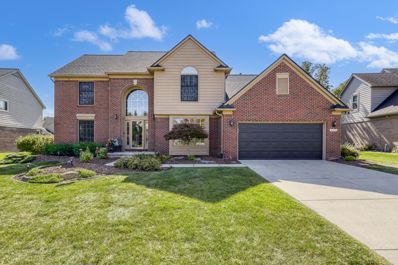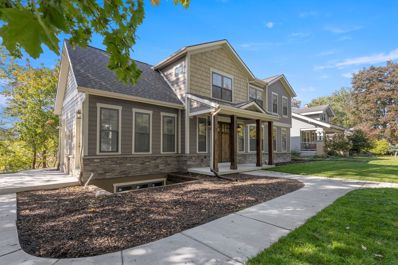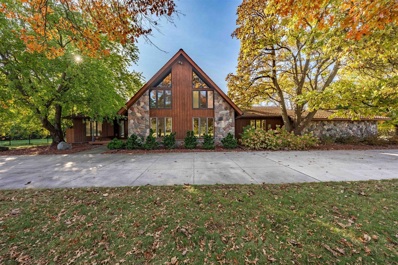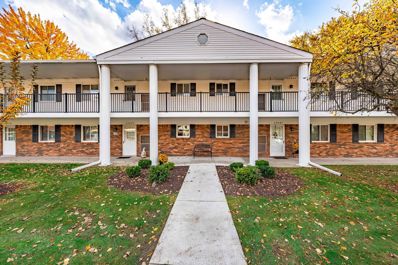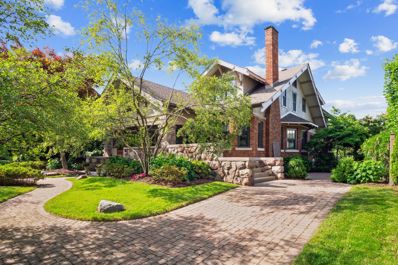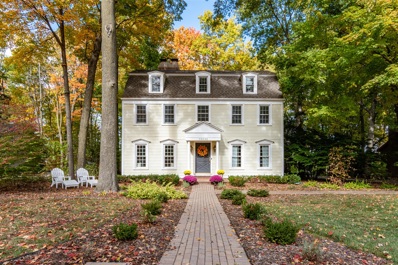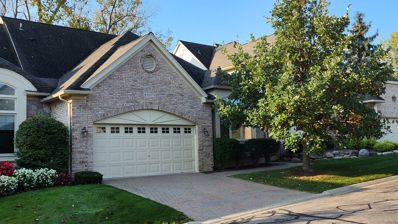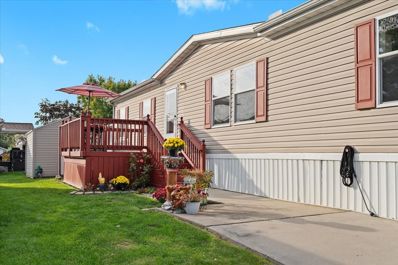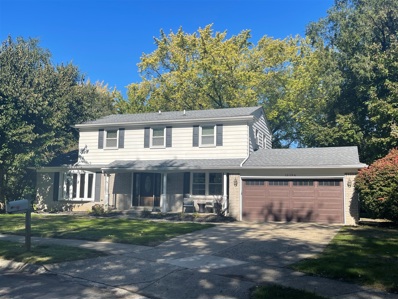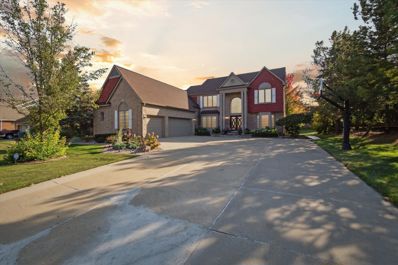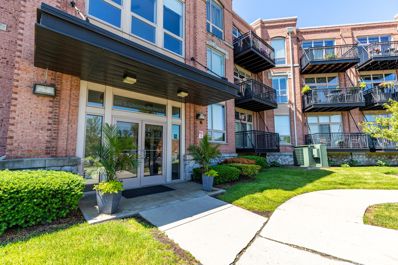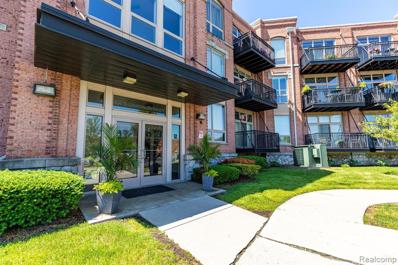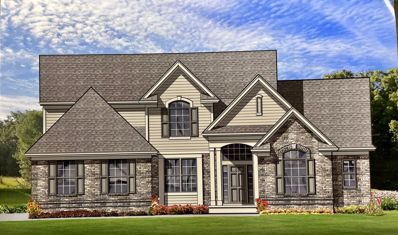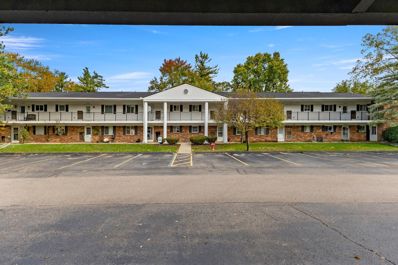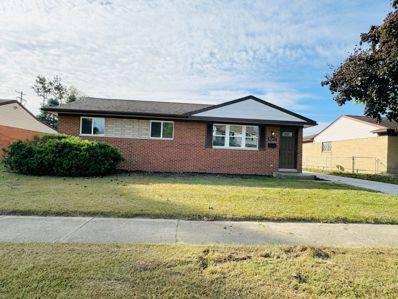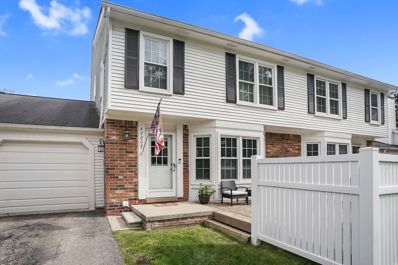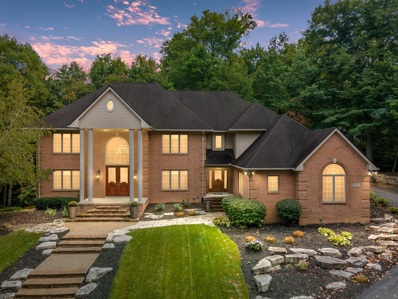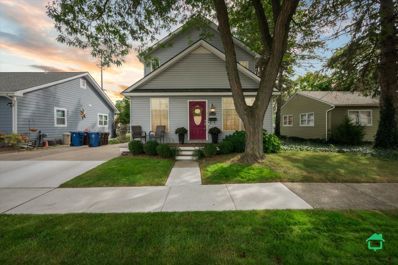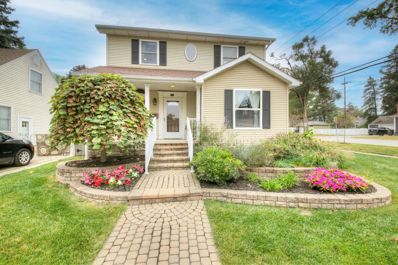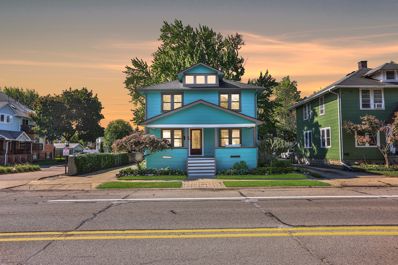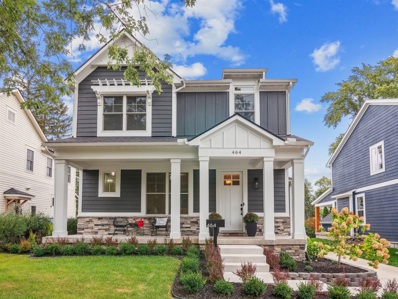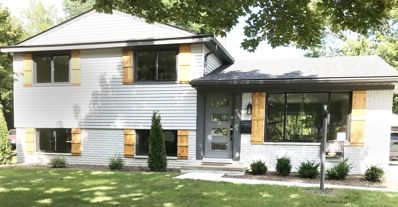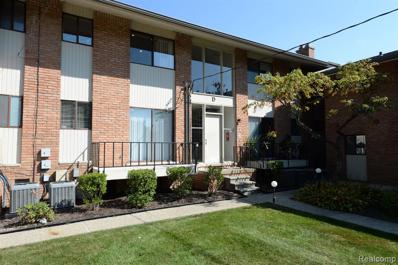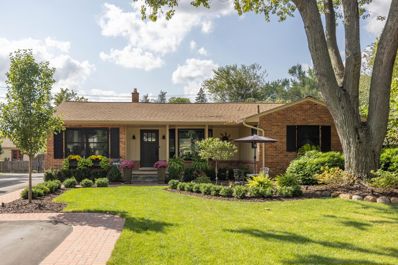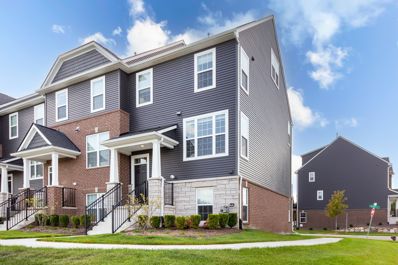Plymouth MI Homes for Rent
$639,000
51171 W HILLS Plymouth, MI 48170
- Type:
- Single Family
- Sq.Ft.:
- 2,897
- Status:
- Active
- Beds:
- 4
- Lot size:
- 0.29 Acres
- Baths:
- 3.00
- MLS#:
- 60349079
- Subdivision:
- HUNTINGTON PARK SUB
ADDITIONAL INFORMATION
Beautifully updated and bright 4-bedroom, 2.5 - bath colonial in sought after Huntington Park Subdivision. Conveniently located 10 minutes from Downtown Plymouth. This charming, meticulously maintained home features numerous updates throughout. Upon entering, you'll be welcomed by an abundance of natural light. The open main level flows seamlessly from the great room to the kitchen and into the dining room. A large first-floor bonus room is ideal for a media room or home office. Recent updates in 2022 include Roof, AC, and flooring/carpet throughout. Newer furnace and water heater, upgraded lighting throughout, and tile in the ensuite and full bathroom. professionally landscaped front and backyards with brick paver patio. For a full list of updates and exclusions, please refer to the attached sheet. Buyer to verify all info (BATVAI). All showings must be accompanied by a licensed Real Estate agent-NO exceptions. The seller requires 60 days of occupancy after close..
$939,900
198 S Holbrook Plymouth, MI 48170
- Type:
- Single Family
- Sq.Ft.:
- 2,500
- Status:
- Active
- Beds:
- 4
- Lot size:
- 0.19 Acres
- Baths:
- 3.00
- MLS#:
- 60348705
- Subdivision:
- PARK SUB NO 1
ADDITIONAL INFORMATION
***New Construction in Downtown Plymouth with a premium lot surrounded by public property that will never be built on*** Discover a truly unique opportunity with this brand-new Colonial home, ideally situated just steps from Downtown Plymouth and adjacent to the serene Hines Park. Boasting 2,500 SqFt, this 4-bedroom, 2.5-bathroom residence is designed for modern living and offers an unparalleled lifestyle. As you enter through the grand double doors, you�re greeted by an expansive open floor plan featuring a stunning cathedral ceiling and mesmerizing Gas Fireplace in the great room. The spacious kitchen is a chef�s dream, With 9 feet high ceiling it comes complete with quartz countertops and a generous walk-in pantry that ensures ample storage. The second floor hosts four well-appointed bedrooms, including a luxurious master suite with a walk-in closet and a beautifully designed bathroom w/soaking tub. Enjoy the convenience of a dedicated laundry room on this level, making daily chores a breeze. The full basement with 9-foot ceilings is a blank canvas, ready for your finishing touches, providing endless possibilities for recreation or storage. The exterior boasts a large driveway leading to an attached 2.5 car garage with a two-story ceiling, plus a side patio perfect for grilling and relaxing while enjoying your private oasis surrounded by trees. Take advantage of all the nearby amenities, from shopping and dining to outdoor activities, Concerts & Bike trails at Hines Park. This home truly has it all! Don�t miss your chance to experience this once-in-a-lifetime opportunity. Schedule your private viewing today! Showings start Thursday,
- Type:
- Single Family
- Sq.Ft.:
- 3,624
- Status:
- Active
- Beds:
- 4
- Lot size:
- 5 Acres
- Baths:
- 6.00
- MLS#:
- 70437893
ADDITIONAL INFORMATION
This stunning property offers the perfect blend of luxury and convenience, located just minutes from a golf course. Situated on 5 acres, the home features a beautiful wrap-around deck that seamlessly connects the main house to a second garage, complete with a charming carriage house above. Inside, you'll find a cozy library, a spacious great room with a fireplace, and an expansive lower level that includes a game room/rec room, gym, and workshop, making it an ideal space for both relaxation and productivity. Outdoor enthusiasts will appreciate the in-ground pool with a unique cabana cave, perfect for summer entertainment. The property benefits from low Washtenaw taxes and falls within the highly desirable Plymouth-Canton school district.
- Type:
- Condo
- Sq.Ft.:
- 965
- Status:
- Active
- Beds:
- 2
- Baths:
- 1.00
- MLS#:
- 60348862
- Subdivision:
- WAYNE COUNTY CONDO SUB PLAN NO 190
ADDITIONAL INFORMATION
Welcome to 42555 Plymouth Hollow! This charming 2-bedroom, 1-bath second-floor condo is nestled in Charnwood Condominium Complex. Spanning 965 sqft, this updated unit offers brand-new flooring and fresh paint throughout (2024). Enjoy plenty of natural light streaming through the sliding door, leading to a private balcony perfect for relaxing. Stay cozy year-round with a newer A/C and furnace (2018). Located within the Plymouth-Canton school district, this condo combines convenience, style, and locationââ?¬â??an ideal place to call home! Schedule a showing today! Property is also available for rent. BTVAI
$2,590,000
954 PENNIMAN Plymouth, MI 48170
- Type:
- Single Family
- Sq.Ft.:
- 4,333
- Status:
- Active
- Beds:
- 5
- Lot size:
- 0.39 Acres
- Baths:
- 5.00
- MLS#:
- 60348553
- Subdivision:
- ASSR'S PLYMOUTH SUB NO 1
ADDITIONAL INFORMATION
Own a piece of history in Downtown Plymouth. Opportunities like this rarely hit the market. This is the Premiere property. Original 1912 masterpiece meticulously maintained with all the modern amenities. Exquisite details, designer decor throughout. Elegantly appointed with all the high-end finishes you can imagine including custom molding and trim, extensive wainscoting and rifted and quartered sawn hardwood flooring. Quality finishes throughout such as natural stone, marble, quartz and granite countertops, Grohe/Kohler/Brizo fixtures and faucets, Restoration Hardware and custom vanities, designer light fixtures, restored original light fixtures, all Custom carpentry closets. 1st floor library with bay window is perfect for working from home. Gourmet period designed kitchen is the heart of this home with upgraded appliances, custom cabinetry and large center island with seating great for family gatherings. 3 oversized bedroom suites upstairs. 4th bedroom on main floor bedroom currently used as office. Primary suite is your own private retreat with sitting area, fireplace, infrared sauna, custom walk-in closet, luxurious spa-like bathroom with dual vanities, copper soaking tub and huge dual head shower. Second floor laundry with marble counters. Finished basement with kitchen and bar, fireplace, full bathroom and bedroom. House includes many upgrades including new Pella windows, new roof, new furnace, new boiler and hot water tank. Exterior features stone and brick architectural details. Covered back porch leads to Private backyard with Italian water fountain and extensive landscape. Oversized 3.5 car garage with car lift for 4th car and huge upstairs loft. Completely gated yard with gate entry off Church St. Original owner owned the Bank on Main Street. Own the House that was featured in a Hollywood movie. Don't miss this one-of-a-kind-home! *Price includes two separate parcels 954 Penniman Ave and 901 Church St. Enjoy the largest lot in town or develop the second lot.
- Type:
- Single Family
- Sq.Ft.:
- 3,836
- Status:
- Active
- Beds:
- 7
- Lot size:
- 0.37 Acres
- Baths:
- 4.00
- MLS#:
- 70437090
ADDITIONAL INFORMATION
Charming 3-story home nestled in a beautiful treed setting. First floor primary suite with walk-in closet and ensuite bathroom. This house was built for a family looking for room to spread out and entertain; formal dining room and a large formal living room with built-in book cases and gas fireplace off the foyer. Kitchen with granite counters, new stainless appliances, coffee bar, breakfast nook & adjacent half bath. Family room with a beautiful wood burning fireplace leads to the sunroom, currently used as a playroom. Generous laundry room off the side porch. Second floor boasts 4 good sized bedrooms w/2 jack-n-jill baths. 3rd floor offers 2 add'l bedrooms or offices. Hardwood floors and beautiful moldings throughout. Finished lower level w/rec room, add'l study & storage rm.
- Type:
- Condo
- Sq.Ft.:
- 2,105
- Status:
- Active
- Beds:
- 3
- Baths:
- 4.00
- MLS#:
- 60347868
- Subdivision:
- REPLAT NO 3 OF WAYNE COUNTY CONDO SUB PLAN NO 348
ADDITIONAL INFORMATION
This fabulous three bedroom, three and half bath condo located in the desirable Mallard Pond Community backs up to a beautiful, serene wood line. This Northern feeling condo is the ultimate for entertaining friends and family with its wonderful great room and large finished walk out basement. The great room has high cathedral ceilings, large windows overlooking the wood line, a lovely gas fireplace for those cold winter evenings and open floor access to the dining room for those holiday get togethers. The dining room is directly off the kitchen has a door wall that exits on to the an elevated deck overlooking the tree line. The wonderfully designed, first floor kitchen has plenty of counter space and in kitchen eating area is accented with skylights. The main floor Primary Suite has great natural light with its large picture window. The suite has two spacious closets, one a full walk-in. The large Primary Bathroom has plenty of counter space, a roomy glass corner shower and jetted spa tub. On the second floor there is another large on suite bedroom. This makes for a nice private guest suite for those out of town guests with its large walk-in closet and attached full bathroom. If you need more space, the finished walk out basement will provide that. The basement has a 2nd full kitchen, an additional bedroom, another full bath w/ shower, built in bookshelves for the reader in the family, another door wall that leads on to the paver patio in the backyard. The basement also has plenty of storage space. This condo is a must see and is located near everything you need!!!
$89,900
13925 Wilson Plymouth, MI 48170
- Type:
- Single Family
- Sq.Ft.:
- 1,800
- Status:
- Active
- Beds:
- 4
- Lot size:
- 0.1 Acres
- Baths:
- 2.00
- MLS#:
- 60347496
ADDITIONAL INFORMATION
Don't let this one get away. This home was built in 2013 with 4 bedrooms/2 full baths and 1800 square feet., This home features an open floorplan with a large kitchen and island, dining room, and huge deck. The primary bedroom offers the luxury of a walk-in closet and a private bathroom with a stand-in shower, and double sinks. The in-home laundry room, equipped with a utility sink, adds convenience to your daily routine. There are four assigned parking spots in front of the house, which is very convenient. This manufactured home is located in the highly desirable Plymouth Hills Manufactured Home Community in Plymouth with Plymouth Canton Schools. The community offers a clubhouse, playground, basketball courts, and community sidewalks. Lot Rent is $585 per month and includes trash and grounds maintenance. There are no property taxes. Pets are allowed. NOTE: Buyers must be approved by the community after an accepted offer. Manufactured home loans accepted. Please reach out to me if you need a contact for a Manufactured home loan. BATAVI.
- Type:
- Single Family
- Sq.Ft.:
- 1,937
- Status:
- Active
- Beds:
- 4
- Lot size:
- 0.46 Acres
- Baths:
- 3.00
- MLS#:
- 70437402
ADDITIONAL INFORMATION
This Lakepointe Colonial has been refreshed and is waiting for you! This home sits at the end of a culdesac and boasts of 4 bedroom and 2.5 bathrooms. An updated kitchen with decorator lighting, stainless appliances and granite countertops, white tile accents and grey flooring makes this a great gathering space. Add some bar stools or eat in the kitchen nook. Off of the kitchen is the dining room, with louvered door and decoratiive chair rail moldings that dress up the vibe. The entry hall connects the freshly painted Living room. Lovely hardwood floors and lots of light fron the bow window makes this a perfect room to relax, read a book or play the piano. The Family room is the next stop with a gas fireplace and black architecturally interesting mantle with spot lights. This is a great
$849,900
50983 WESTON Plymouth, MI 48170
- Type:
- Single Family
- Sq.Ft.:
- 3,561
- Status:
- Active
- Beds:
- 5
- Lot size:
- 0.28 Acres
- Baths:
- 4.00
- MLS#:
- 60347209
- Subdivision:
- HUNTINGTON PARK SUB
ADDITIONAL INFORMATION
Pristine, modern, tasteful, and immaculate are just a few of the words that come to mind when trying to describe this incredible property. From the moment you enter the Jeld-Wen tennis ball front double door, you'll experience the perfect blend of luxury and comfortââ?¬â??ideal for family gatherings and entertaining. The attention to detail, full house renovation (2 years ago) includes new 2022 roof, HVAC 2022, gourmet kitchen stainless steal appliances 2022 including double door dishwasher, new luxury carpet 2021, all new crystal light fixtures, updated bathrooms in 2021, new paint 2022, smart garage motor 2022 and many more updates. Granite coutertops, Quartz wet bar, closet by design in his/her closets, cathedral ceiling, jetted jacuzzi tub and sitting area in master suite adds upto your modern style. Power blinds and power awning is your comfort in all michigan seasons. Equally impressive, 1822 sqft finished basement has several entertaining spaces, 5th bedroom, full bath, breakfast bar, incredible storage options & entertainment section. Step into your private backyard with pond view with side pavement to patio. This isn't just a home; it's a masterpiece where luxury and sophistication intertwine, offering an unparalleled lifestyle of refinement. Schedule your showing today.
$485,000
101 S UNION Plymouth, MI 48170
- Type:
- Condo
- Sq.Ft.:
- 1,393
- Status:
- Active
- Beds:
- 2
- Baths:
- 2.00
- MLS#:
- 60346670
- Subdivision:
- WAYNE COUNTY CONDO SUB PLAN NO 722
ADDITIONAL INFORMATION
"DAISY SQUARE LOFTS" Just 2 blocks from Downtown Plymouthââ?¬â?¢s ââ?¬Å?Kellogg Parkââ?¬Â?. Enjoy a maintenance-free lifestyle in this 2 Bedroom, 2 Bath Loft. Spacious and open floor Plan with Natural Light and 2 Southern exposure balconies. One of the larger condos in the complex. Soaring 10 Foot, exposed concrete ceilings and ductwork. Neutral paint throughout. Updates include: newer furnace, humidifier, window treatments and lighting. Enjoy the gourmet kitchen, with pantry, stainless appliances, granite counters and bar/island seating overlooking 22 X 15 great room with gas fireplace and doorwall to balcony. 15 X 14 Ownerââ?¬â?¢s suite with a 2nd doorwall to balcony overlooking community of Plymouth, En-suite bath with whirlpool tub, separate shower, double sinks and walk-in closet with custom organizers. Underground heated garage with designated parking space and gated storage. Pet friendly community. Secured entry building & handicap accessible with Elevators to each level. Closed circuit cameras in common areas and trash chute on each floor. Building construction yields low utilities and association fee includes water, hot water, sewer, building maintenance, building insurance, snow removal, lawn service, landscaping & trash. Walk to Westborn Market, Festivals, Boutiques, Restaurants, Theatre, Farmerââ?¬â?¢s Market and More! Easy Freeway Access to I-275, I-96, M-14 and Easy Commute to Detroit Metro Airport, Ann Arbor, U of M and St. Joeââ?¬â?¢s Hospital, University of Michigan and Eastern Michigan University, Downtown Detroit & Casinos.
- Type:
- Condo
- Sq.Ft.:
- 1,393
- Status:
- Active
- Beds:
- 2
- Year built:
- 2005
- Baths:
- 2.00
- MLS#:
- 20240075383
- Subdivision:
- WAYNE COUNTY CONDO SUB PLAN NO 722
ADDITIONAL INFORMATION
"DAISY SQUARE LOFTS" Just 2 blocks from Downtown Plymouth's â??Kellogg Parkâ??. Enjoy a maintenance-free lifestyle in this 2 Bedroom, 2 Bath Loft. Spacious and open floor Plan with Natural Light and 2 Southern exposure balconies. One of the larger condos in the complex. Soaring 10 Foot, exposed concrete ceilings and ductwork. Neutral paint throughout. Updates include: newer furnace, humidifier, window treatments and lighting. Enjoy the gourmet kitchen, with pantry, stainless appliances, granite counters and bar/island seating overlooking 22 X 15 great room with gas fireplace and doorwall to balcony. 15 X 14 Owner's suite with a 2nd doorwall to balcony overlooking community of Plymouth, En-suite bath with whirlpool tub, separate shower, double sinks and walk-in closet with custom organizers. Underground heated garage with designated parking space and gated storage. Pet friendly community. Secured entry building & handicap accessible with Elevators to each level. Closed circuit cameras in common areas and trash chute on each floor. Building construction yields low utilities and association fee includes water, hot water, sewer, building maintenance, building insurance, snow removal, lawn service, landscaping & trash. Walk to Westborn Market, Festivals, Boutiques, Restaurants, Theatre, Farmer's Market and More! Easy Freeway Access to I-275, I-96, M-14 and Easy Commute to Detroit Metro Airport, Ann Arbor, U of M and St. Joe's Hospital, University of Michigan and Eastern Michigan University, Downtown Detroit & Casinos.
- Type:
- Single Family
- Sq.Ft.:
- 3,000
- Status:
- Active
- Beds:
- 4
- Baths:
- 4.00
- MLS#:
- 60346089
- Subdivision:
- WAYNE COUNTY CONDO SUB PLAN NO 754
ADDITIONAL INFORMATION
HOME IS NOT YET BUILT. Build to suit or look at our existing plans. Sub has 3000 ft minimum. FINAL OPPORTUNITY! LAST HOME SITE AVAILABLE! 1ST FLOOR Primary SUITE IN THIS EXCLUSIVE ENCLAVE OF 5 HOMES SURROUNDED BY TREES. LONG DRAMATIC PRIVATE DRIVE BEHIND IMPRESSIVE BRICK ENTRANCE, AND LARGE COMMONS AREA BEHIND THIS HOME SITE. WALKOUT LOWER LEVEL, 4 CAR FRONT ENTRY TANDEM GARAGE, AND SPACIOUS ROOMS. OPEN PLAN WITH 2-story Foyer & great room w/ floor to ceiling windows. primary suite large walk-in, dual vanities. separate tub & shower w/ seat, private commode rm, island kitchen with QUARTZ tops, wood floor & walk-in pantry. Formal dining room and library on main floor. Upstairs bedrooms have jack n jill baths and large loft area could be a 5th bedroom sharing a Jack & Jill bath. New Construction with new energy code saves you energy $$. M-14 access @ Beck Rd. Builder/Broker/Seller related. STILL TIME TO PICK YOUR COLORS!!! PHOTOS ARE OF SIMILAR FLOOR PLAN BUILT IN A DIFFERENT LOCATION.
- Type:
- Condo
- Sq.Ft.:
- 965
- Status:
- Active
- Beds:
- 2
- Baths:
- 1.00
- MLS#:
- 60345931
- Subdivision:
- WAYNE COUNTY CONDO SUB PLAN NO 190
ADDITIONAL INFORMATION
Charming 2-Bed, 1-Bath Condo in Desirable Plymouth-Canton Schools District. This spacious condo offers the perfect blend of comfort and convenience, 2 bedrooms and 1 full bath, featuring brand new carpet and vinyl flooring, and freshly painted walls throughout in 2023! Step inside to enjoy a move-in-ready space that combines style and comfort, with a fresh, modern feel in every room. Enjoy a well-designed floor plan that opens up to a private covered balcony, complete with a storage room ââ?¬â?? perfect for enjoying your morning coffee or relaxing outdoors. The unit also includes the added bonus of in-unit laundry, making daily chores a breeze. Covered carport parking is included, along with ample guest parking nearby for visitors. Located with easy access to both downtown Plymouth and Northville, you'll be close to dining, shopping, and entertainment options, as well as parks and schools. Enjoy the benefits of this condo with minimal monthly costs, thanks to the low HOA fees.!" Ideal for homeowners seeking a ready condo without repairs in prime location. Donââ?¬â?¢t miss out on this fantastic opportunity!
$329,900
40479 PINETREE Plymouth, MI 48170
- Type:
- Single Family
- Sq.Ft.:
- 980
- Status:
- Active
- Beds:
- 3
- Lot size:
- 0.17 Acres
- Baths:
- 1.00
- MLS#:
- 60345943
- Subdivision:
- ARBOR VILLAGE SUB NO 2
ADDITIONAL INFORMATION
Tastefully renovated brick ranch in a prime location! Recent upgrades include a brand-new roof for both the house and garage and a new driveway. Freshly painted interior, refinished hardwood flooring throughout create a fresh and inviting atmosphere, perfect for making the space your own. The heart of the home showcases a brand new custom kitchen with stainless appliances that opens to the dining area creating a space that's both stylish and functional. Enjoy your gorgeous kitchen, where culinary delights await! Natural light pours in through large new widows illuminating every corner of this home with a welcoming glow. Venture downstairs to discover the finished lower level, with new carpet offering versatile space for relaxation and entertainment. This additional living area provides endless possibilities - from a cozy movie night retreat to a home office or gym, the choice is yours!
$219,999
42207 MILL RACE Plymouth, MI 48170
- Type:
- Condo
- Sq.Ft.:
- 1,125
- Status:
- Active
- Beds:
- 2
- Baths:
- 2.00
- MLS#:
- 60344033
- Subdivision:
- WAYNE COUNTY CONDO SUB PLAN NO 202
ADDITIONAL INFORMATION
Come see this quaint, 2 story 1,125 sq. ft condo in the heart of the quiet Plymouth Corners community.� Upon entering, you will be greeted by the brand-new vinyl plank flooring that was installed in 2023. Shortly stepping off the entryway you will find a Carpeted family room with bay window with brand new blinds, a large dining area, a galley kitchen with oak cabinets, tiled backsplash, all appliances stay. � � Just off the kitchen is the 2021 renovated �½ bath and stairs to the basement. Perfect for storage and/or workout room. Upstairs has 2 spacious bedrooms that have new blinds, carpeting, and paint (2023). The master bedroom closet is vast and extensive for the space and easily accommodates two peopleâ��s belongings. � Please see below for the numerous Updates and Improvements: New A/C (2022) New Hot Water Heater (2023) New Garbage Disposal (2023) New Dryer (2024) Matching vinyl-plank flooring in Kitchen (2024) Lower Level New Paint (2024) New Roof to be installed November, 2024. Condo assessment for new roofs for the association. Completion of all buildings by Spring 2025. Owner has completed 7 of 10 quarterly installments of $1,050.
$1,099,000
Address not provided Plymouth, MI 48170
- Type:
- Single Family
- Sq.Ft.:
- 5,236
- Status:
- Active
- Beds:
- 5
- Lot size:
- 1 Acres
- Baths:
- 8.00
- MLS#:
- 70433921
ADDITIONAL INFORMATION
Welcome to luxury living in Plymouth Township. This stunning 5,236 SF home offers elegance & comfort on a private 1 acre lot. Featuring 5 bed & 5.3 baths, this meticulously designed home is the pinnacle of craftsmanship. Step inside through dual entrances into a grand two-story foyer. The gourmet kitchen includes a center island, stainless steel appliances, granite countertops, butler's pantry & bar. The great room has a cozy fireplace, and the study features custom woodwork. The 1st floor master offers a private bath, while the 2nd floor master boasts expansive closets and a spa-like bath. The walk-out basement includes a custom bar, fireplace, and cedar wine storage. Enjoy outdoor living with a three-tiered deck, brick patio, 3-car garage & professional landscaping in a wooded setting.
$470,000
804 Arthur Plymouth, MI 48170
- Type:
- Single Family
- Sq.Ft.:
- 1,800
- Status:
- Active
- Beds:
- 4
- Lot size:
- 0.14 Acres
- Baths:
- 2.00
- MLS#:
- 60343587
- Subdivision:
- AUBURN ADDITION TO PLYMOUTH HEIGHTS
ADDITIONAL INFORMATION
Welcome to this delightful 4-bedroom, 2-bathroom Colonial home, perfectly situated in one of Plymouthââ?¬â?¢s most desirable neighborhoods. As you step inside, you'll be greeted by a bright and spacious living room. The well-appointed kitchen offers ample counter space and opens to a charming dining area, making meal times a breeze. Upstairs, you'll find four generous bedrooms, each with its own unique character and plenty of natural light. The bathrooms are thoughtfully designed, providing comfort and convenience. The unfinished basement presents an exciting opportunity for you to create your dream spaceââ?¬â??whether it's a home gym, playroom, or additional storage, the possibilities are endless! Step outside to your private backyard oasis, perfect for entertaining or simply unwinding after a long day. Located just minutes from downtown Plymouth, enjoy easy access to parks, shopping, dining, and community events. Donââ?¬â?¢t miss out on the chance to make this charming Colonial your forever home. Schedule your showing today!
$575,000
799 Irvin Plymouth, MI 48170
- Type:
- Single Family
- Sq.Ft.:
- 1,730
- Status:
- Active
- Beds:
- 4
- Lot size:
- 0.15 Acres
- Baths:
- 3.00
- MLS#:
- 60342792
- Subdivision:
- SUNSET ADDITION SUB
ADDITIONAL INFORMATION
Welcome to your dream home, ideally located just a short stroll from vibrant downtown Plymouth! Step inside to discover beautiful hardwood floors that flow throughout. The heart of the home is the 2019 fully remodeled kitchen, featuring elegant white shaker cabinets with soft-close drawers, crown molding, quartz countertops, subway tile backsplash, and under-cabinet lighting. A wall of pantry cabinets ensures ample storage, and the new stainless steel appliances make cooking a delight. Enjoy casual meals in the spacious nook where a stone gas fireplace serves as a perfect focal point. The stylish and functional mudroom boasts practical built-ins and storage plus direct entry to the garage. The entry level also features a bedroom and a full bathroom, perfect for guests. The bathroom boasts a stylish subway tile tub surround and a new vanity. Upstairs, the master bedroom impresses with its vaulted ceiling, skylight, and walk-in closet. The fully remodeled master bath showcases a dual sink quartz vanity and a large walk-in shower complete with built-in niche, seat, and Euro door. The secondary bathroom is also updated with a newer dual sink vanity. The finished basement expands your living space with a kitchenette featuring a wine fridge and full-size fridge, a cozy theater or family room, and a bonus room with an egress windowââ?¬â??perfect for a potential 5th bedroom. Set on a spacious, fenced corner lot, this home offers impeccable landscaping, a Trex deck, and a brick paver patioââ?¬â??ideal for entertaining. The wheeled sliding gate provides easy access to the parking pad, complete with a 30V outlet for your camper or electric vehicle. A shed and basketball hoop are included for added enjoyment. Additional perks: new electric panel (ââ?¬Ë?17) and a new furnace (ââ?¬Ë?23). This home truly has it all!
$475,000
252 E ANN ARBOR Plymouth, MI 48170
- Type:
- Single Family
- Sq.Ft.:
- 1,568
- Status:
- Active
- Beds:
- 3
- Lot size:
- 0.16 Acres
- Baths:
- 2.00
- MLS#:
- 60342770
- Subdivision:
- ASSR'S PLYMOUTH PLAT NO 24
ADDITIONAL INFORMATION
This charming 1926 two-story home boasts 3 bedrooms and 1.5 baths with stunning refinished hardwood floors throughout. The highlight of the home is a fully remodeled bathroom featuring a luxurious soaker tub and a glass-enclosed, subway-tiled shower. The kitchen is updated with brand-new appliances and quartz countertops, perfect for modern living. The beautifully preserved wood trim throughout the home has been freshly stained, adding warmth and character. Enjoy relaxing on the expansive front porch, complete with a porch swing and ample space for additional furniture, or entertain on the large back deck overlooking the spacious, fenced backyard. The home also offers an extra-deep, detached 2-car garage and is just a short 10-minute walk to Kellogg Park in downtown Plymouth. Additional updates include a new furnace, AC unit, and a tankless hot water heater installed in 2021, providing on-demand and continuous hot water for your convenience. The home also features PEX and copper plumbing. The entire house, inside and out, has been freshly painted, making this move-in-ready gem a must-see! Back in the day this was the home of very well respected teacher here in Plymouth! Plymouth's Farrand Elementary School was named after her! Check out the photo regarding this.
$1,199,000
Address not provided Plymouth, MI 48170
- Type:
- Single Family
- Sq.Ft.:
- 2,828
- Status:
- Active
- Beds:
- 4
- Lot size:
- 0.16 Acres
- Baths:
- 4.00
- MLS#:
- 70433041
ADDITIONAL INFORMATION
For those looking for perfection, consider this newly constructed, professionally decorated home with a fantastic location just under a mile from Kellogg Park. Kitchen features 42'' cabinets with soft-close functionality and elegant hardware, quartz counters, tiled backsplash and large island with seating. Great room design perfect for entertaining, from welcoming foyer with over-sized closet, to beverage bar in open living area with cozy fireplace. Recent upgrades incl expanding the wide-plank hw flooring throughout the home, expansive new landscaping and interior paint. Additionally, there are custom closet organizers in the Primary walk-in, and the 4th bedroom was elevated to serve as a luxurious dressing room with the installation of California Closet system. Oversized garage, home of
$495,000
41636 RIVER OAKS Plymouth, MI 48170
Open House:
Saturday, 11/16 1:00-3:00PM
- Type:
- Single Family
- Sq.Ft.:
- 1,520
- Status:
- Active
- Beds:
- 3
- Lot size:
- 0.22 Acres
- Baths:
- 2.00
- MLS#:
- 60341833
- Subdivision:
- RIVERSIDE DRIVE SUB NO 2
ADDITIONAL INFORMATION
Completely remodeled 3-bedroom, 2-bath home in a very desirable Plymouth neighborhood that is a close/easy walk/bike to downtown. The private back yard overlooks a nature/sports park. This property features a modern kitchen with quartz countertops, a cozy fireplace in the large family room, two full baths, an office space and an open plan main floor that is great for entertaining. There is also a 2.5 car garage with a heated work shop. Complete remodel includes all new Anderson windows, new roof, new furnace and AC, new and refinished floors/coverings, new cabinetry in kitchen and baths with quartz countertops, and new stainless steel appliances. This completely updated home is ready for you to move in and enjoy!
- Type:
- Condo
- Sq.Ft.:
- 688
- Status:
- Active
- Beds:
- 1
- Year built:
- 1966
- Baths:
- 1.00
- MLS#:
- 20240071235
- Subdivision:
- WAYNE COUNTY CONDO SUB PLAN NO 14
ADDITIONAL INFORMATION
BACK ON MARKET! Buyer's financing was denied. Their loss is your gain. Buy for less than renting! Walk to downtown from this fully renovated 1 bedroom condo. Move-in ready. Best value in Downtown Plymouth, this condo features a newer kitchen with Granite countertops, stainless steel appliances, laminate flooring, full bath and so much more. Enjoy the outdoors from your private balcony off the dining room. Common basement has laundry facilities onsite. Association fees include gas and water. Hurry on this one!
$438,500
9249 BALL Plymouth, MI 48170
- Type:
- Single Family
- Sq.Ft.:
- 1,461
- Status:
- Active
- Beds:
- 3
- Lot size:
- 0.23 Acres
- Baths:
- 2.00
- MLS#:
- 60340899
- Subdivision:
- PALMER ACRES SUB
ADDITIONAL INFORMATION
Multiple offers received!!! Highest and best due by 11/12/2024 at 6pm This beautifully updated 3-bedroom, 1.5-bathroom ranch offers the ideal blend of charm and modern convenience, just a short walk from downtown Plymouth and minutes from Kellogg Park. The home boasts hand-scraped hardwood floors, stunning quartz countertops, and stainless-steel appliances in the kitchen. A fully finished basement with a wet bar adds extra living space, perfect for entertaining. The garage features heat and air conditioning, making it functional year-round. Updates include a newer roof, an updated electrical system, and a new water heater. Windows, and entry door in 2024. With no downtown taxes, this home offers incredible value in an unbeatable location.
$519,900
202 S MILL Plymouth, MI 48170
- Type:
- Condo
- Sq.Ft.:
- 2,397
- Status:
- Active
- Beds:
- 3
- Baths:
- 4.00
- MLS#:
- 60341005
- Subdivision:
- WAYNE COUNTY CONDO PLAT NO 1131 AKA TOWNES AT MILL
ADDITIONAL INFORMATION
Welcome home to this stunning end-unit luxury townhome, featuring the desirable Sumter floorplan, nestled in Plymouth's prestigious Townes at Mill Street. This 3-bedroom, 3.1-bath residence exudes elegance & modern living. Step inside to discover a spectacular gourmet kitchen complete with gleaming quartz countertops, high-end stainless-steel appliances, & an expansive island that showcases exquisite pendant lighting. The thoughtfully designed 42� soft-close cabinetry offers ample storage, making meal prep a breeze. This bright kitchen seamlessly flows into the dining area & living room perfect for entertaining. The open concept main level boasts soaring 9-foot ceilings, rich engineered hardwood floors, & an abundance of LED recessed lighting, creating a warm & inviting atmosphere. Ascend to the upper level where you�ll find the primary ensuite bedroom, featuring two generous walk-in closets, a tray ceiling with a stylish lighted fan & a luxurious bath with a dual sink quartz vanity. The second bedroom suite also includes a walk-in closet & an elegant full bath with a quartz vanity. A convenient laundry area with a full-size washer and dryer (included) rounds out this level. Venture up to the versatile loft space on the third floor, ideal for a serene office or a cozy rec room. Entry from the oversized 2-car attached garage, equipped with an EV charger, leads to a third bedroom with a walk-in closet & another full bath, ensuring ample space for guests or family. Enjoy serene pond views, low-maintenance Trex terrace, perfect for outdoor relaxation. With delightful neutral paint colors & ceiling fans throughout, this home is move-in ready & features a harmonious blend of quality, designer elements, & functionality. Located within walking distance to vibrant downtown Plymouth, you�ll have easy access to shops, dining & entertainment. Plus, you�ll be part of the highly acclaimed Plymouth-Canton School District. All kitchen appliances, washer, dryer & one year home warranty are included. BABATVAI

Provided through IDX via MiRealSource. Courtesy of MiRealSource Shareholder. Copyright MiRealSource. The information published and disseminated by MiRealSource is communicated verbatim, without change by MiRealSource, as filed with MiRealSource by its members. The accuracy of all information, regardless of source, is not guaranteed or warranted. All information should be independently verified. Copyright 2024 MiRealSource. All rights reserved. The information provided hereby constitutes proprietary information of MiRealSource, Inc. and its shareholders, affiliates and licensees and may not be reproduced or transmitted in any form or by any means, electronic or mechanical, including photocopy, recording, scanning or any information storage and retrieval system, without written permission from MiRealSource, Inc. Provided through IDX via MiRealSource, as the “Source MLS”, courtesy of the Originating MLS shown on the property listing, as the Originating MLS. The information published and disseminated by the Originating MLS is communicated verbatim, without change by the Originating MLS, as filed with it by its members. The accuracy of all information, regardless of source, is not guaranteed or warranted. All information should be independently verified. Copyright 2024 MiRealSource. All rights reserved. The information provided hereby constitutes proprietary information of MiRealSource, Inc. and its shareholders, affiliates and licensees and may not be reproduced or transmitted in any form or by any means, electronic or mechanical, including photocopy, recording, scanning or any information storage and retrieval system, without written permission from MiRealSource, Inc.

The accuracy of all information, regardless of source, is not guaranteed or warranted. All information should be independently verified. This IDX information is from the IDX program of RealComp II Ltd. and is provided exclusively for consumers' personal, non-commercial use and may not be used for any purpose other than to identify prospective properties consumers may be interested in purchasing. IDX provided courtesy of Realcomp II Ltd., via Xome Inc. and Realcomp II Ltd., copyright 2024 Realcomp II Ltd. Shareholders.
Plymouth Real Estate
The median home value in Plymouth, MI is $449,900. This is higher than the county median home value of $150,200. The national median home value is $338,100. The average price of homes sold in Plymouth, MI is $449,900. Approximately 62.15% of Plymouth homes are owned, compared to 31.9% rented, while 5.95% are vacant. Plymouth real estate listings include condos, townhomes, and single family homes for sale. Commercial properties are also available. If you see a property you’re interested in, contact a Plymouth real estate agent to arrange a tour today!
Plymouth, Michigan has a population of 9,308. Plymouth is more family-centric than the surrounding county with 40% of the households containing married families with children. The county average for households married with children is 25.56%.
The median household income in Plymouth, Michigan is $96,250. The median household income for the surrounding county is $52,830 compared to the national median of $69,021. The median age of people living in Plymouth is 45.7 years.
Plymouth Weather
The average high temperature in July is 83.2 degrees, with an average low temperature in January of 16.9 degrees. The average rainfall is approximately 32.9 inches per year, with 43.7 inches of snow per year.
