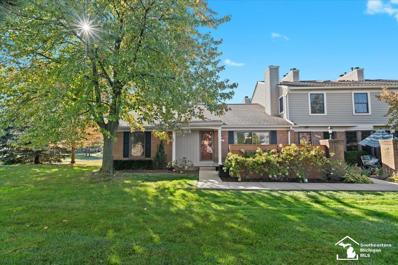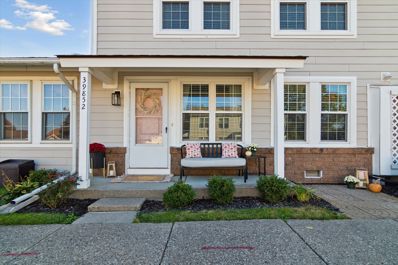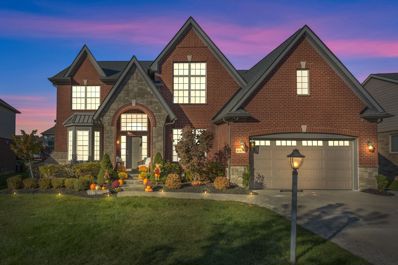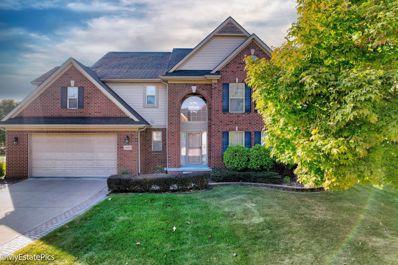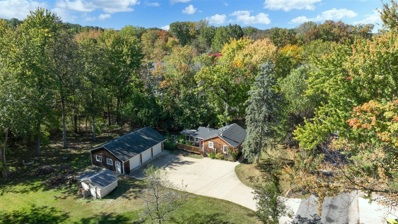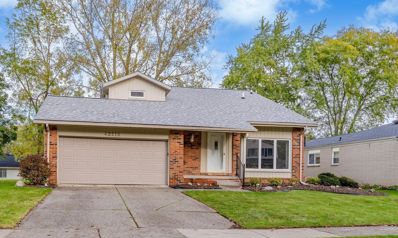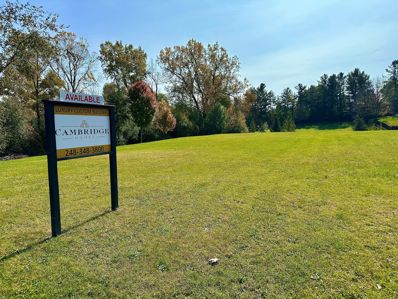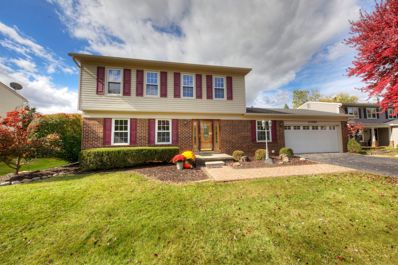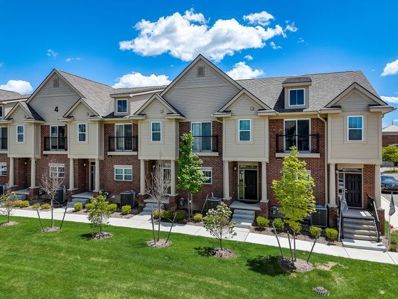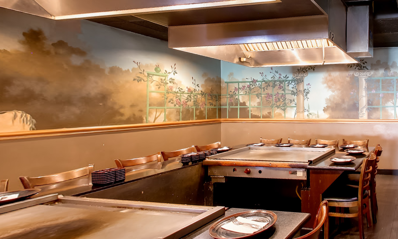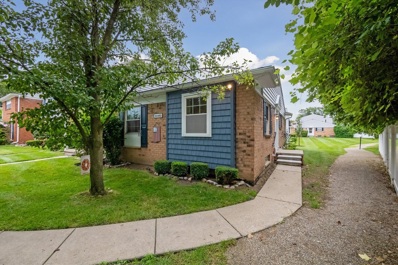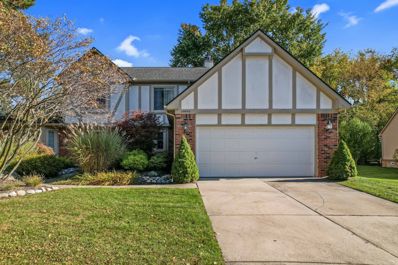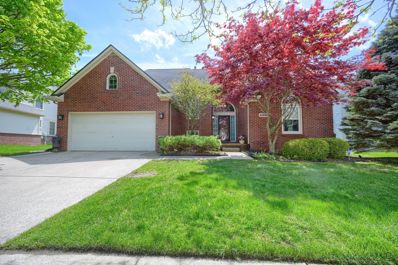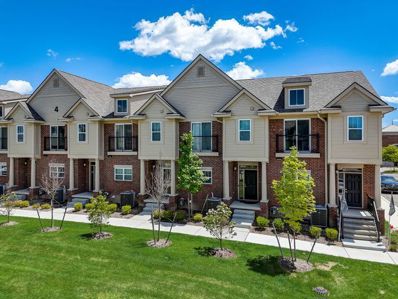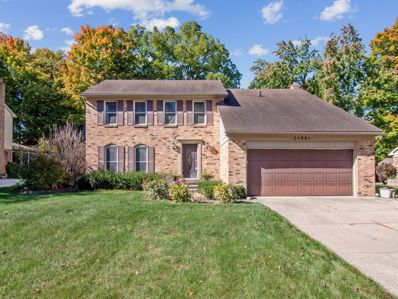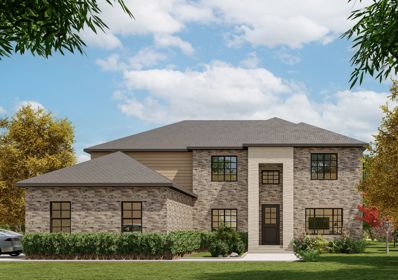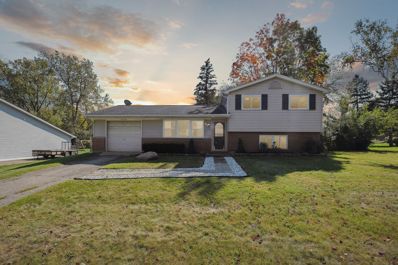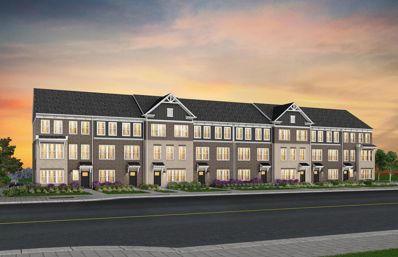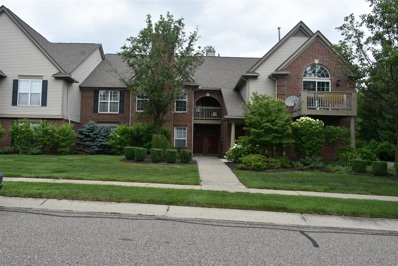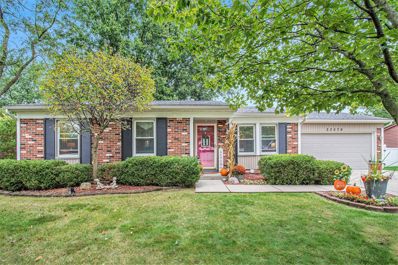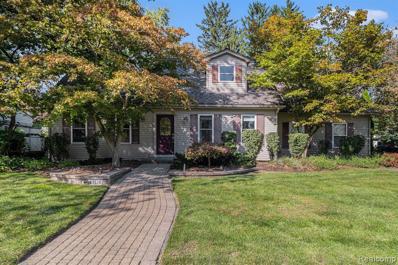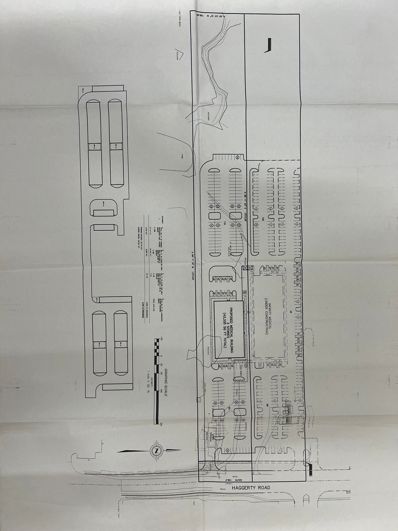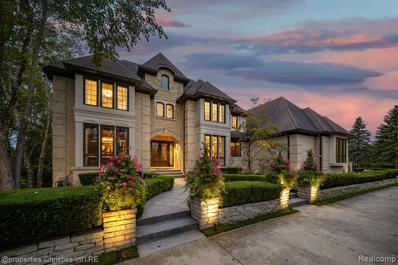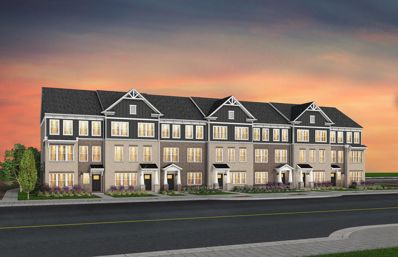Novi MI Homes for Rent
$375,000
39878 Crosswinds Novi, MI 48375
- Type:
- Condo
- Sq.Ft.:
- 1,134
- Status:
- Active
- Beds:
- 2
- Baths:
- 3.00
- MLS#:
- 50159033
- Subdivision:
- Crosswinds West Condo
ADDITIONAL INFORMATION
This beautifully renovated Novi ranch condo features a redesigned open floor plan with vaulted ceilings creating a bright and airy feeling throughout this luxurious condo. The kitchen boasts shaker cabinets, quartz countertops and high-end stainless steel appliances, complimented by newly updated bamboo wood floors throughout the first floor. Bathrooms have been full updated with new vanities, ceramic flooring, lighting, and tub/shower surrounds. The finished lower level includes a second kitchen, private office, craft room, and laundry area with washer and dryer. Enjoy the outdoor living on your private patio. The garage has a newer garage door and opener, all mechanicals have been updated. This unit is located in a well maintained well sought after complex complete with tennis courts and pool overlooking a peaceful pond.
$188,000
39852 VILLAGE WOOD Novi, MI 48375
- Type:
- Condo
- Sq.Ft.:
- 860
- Status:
- Active
- Beds:
- 2
- Baths:
- 1.00
- MLS#:
- 60349516
- Subdivision:
- LAKEWOODE PARKHOMES CONDO
ADDITIONAL INFORMATION
Welcome to this beautifully updated 2 Bedroom, 1 Bath Condo with a Garage. A large covered Front Porch allows you to enjoy this home inside and out. Anyone entering this condo will be greeted with a large open Living Room and an attached Kitchen that has been updated with Modern Shaker Cabinets. A separate Laundry Room includes newer, Full Size Washer & Dryer as well as more opportunities for storage. Upstairs is the Large Primary Bedroom featuring Crown Molding and a big Walk-in Closet for ample storage. The Bathroom has been redone with a Tiled Shower, Modern Fixtures and Luxury Vinyl Flooring. The Garage offers secure parking for 1 vehicle and lockable raised storage. Updates include: Furnace & A/C (ââ?¬Ë?22), Windows (ââ?¬Ë?19), Newer Washer & Dryer. All Doors are 6-Panel, Plantation Blinds and a Nest Thermostat. Lakewoode Parkhomes includes an inground swimming pool, playground, clubhouse and lots of activities. This home is conveniently situated to allow walking distance to the clubhouse, swimming pool and waterfront seating to enjoy beautiful sunsets. Association fee includes exterior maintenace, water, trash and snow removal. Benefit from the award-winning Novi schools and enjoy the prime location close to shopping and expressways. This condo offers the perfect combination of comfort, convenience, and quality living. Don't miss this opportunity to make this condo your new home!
$800,000
41877 WOLFE Pass Novi, MI 48377
- Type:
- Single Family
- Sq.Ft.:
- 2,990
- Status:
- Active
- Beds:
- 4
- Lot size:
- 0.23 Acres
- Baths:
- 4.00
- MLS#:
- 60348509
- Subdivision:
- TOLLGATE WOODS III CONDO OCCPN 2049
ADDITIONAL INFORMATION
Welcome to 41877 Wolfe Pass, Novi! Nestled in the prestigious and highly sought-after Tollgate Woods neighborhood, this spacious home offers around 3,000 sq. ft. of meticulously maintained living space. Built at the end of 2016 and first occupied in 2017, this property seamlessly blends modern elegance with comfortable living in one of Novi�s most desirable communities. Step inside to discover the grand two-story Family Room, featuring a cozy fireplace and dual staircase, creating a stunning first impression. The open-concept kitchen is a chef's dream, offering granite countertops, 42� maple cabinets, stainless steel appliances, a spacious island, and a Butler Pantry. The extended Nook area adds even more room for dining and entertaining. Upstairs, the large owner�s suite includes dual closets, and an ensuite bathroom, creating a private retreat to unwind. Crown moldings in the foyer and beautiful hardwood floors throughout the first floor further enhance the luxurious feel. The fully finished almost 1,450 sq. ft. basement is ideal for hosting gatherings, complete with a full wet bar, electric fireplace, and a full bathroom. Outside, the home offers a stamped concrete patio for outdoor relaxation, fire pit and a motorized retractable awning for added comfort on sunny days. Freshly painted interior (Summer 2023), Tesla charger in the two-car garage, Three security cameras for peace of mind, and all curtains included. Located close to major roads, highways, 12 Oaks Mall, fine dining, Lakeshore Park, and Providence Hospital, this home is the perfect blend of luxury and convenience. Move-in ready with thoughtful touches throughout, this is an opportunity you won�t want to miss. Schedule your private showing today! BATVAI
$649,900
24405 AMANDA Novi, MI 48375
- Type:
- Single Family
- Sq.Ft.:
- 2,764
- Status:
- Active
- Beds:
- 4
- Lot size:
- 0.28 Acres
- Baths:
- 4.00
- MLS#:
- 60348370
- Subdivision:
- WILLOWBROOK FARM SUB NO 4
ADDITIONAL INFORMATION
ABO Welcome to this very well maintained East-facing Brick Colonial, where elegance meets comfort! This beautiful home features a spacious kitchen adorned with granite countertops, stainless steel appliances, and a large islandââ?¬â??perfect for culinary enthusiasts. Relax in the inviting two-story family room, complete with a cozy fireplace, ideal for gatherings and relaxation. The luxurious primary suite boasts cathedral ceilings and a spa-like jacuzzi tub, offering a serene retreat after a long day. Remodeled in 2018, this home features new carpet throughout the second floor, ensuring a fresh and modern feel. A new roof installed in 2020 provides peace of mind for years to come. Additional highlights include an attached 2-car garage with an epoxy floor, adding durability and style. Located in the highly desirable Novi School District, this home offers both convenience and an exceptional lifestyle. Donââ?¬â?¢t miss the opportunity to make this your dream home!
$425,000
Address not provided Novi, MI 48377
- Type:
- Single Family
- Sq.Ft.:
- 600
- Status:
- Active
- Beds:
- 2
- Lot size:
- 0.39 Acres
- Baths:
- 1.00
- MLS#:
- 70437675
ADDITIONAL INFORMATION
The BENEFIT of this property... amazing details follow...
$389,900
42518 Park Ridge Novi, MI 48375
- Type:
- Single Family
- Sq.Ft.:
- 1,639
- Status:
- Active
- Beds:
- 3
- Lot size:
- 0.17 Acres
- Baths:
- 3.00
- MLS#:
- 60347950
- Subdivision:
- MEADOWBROOK GLENS SUB NO 2
ADDITIONAL INFORMATION
Come view inside this lovely 3 bedroom colonial located in desirable Meadowbrook Glens. Upon entry, you'll be welcomed by a spacious & open floor plan with oak hardwood flooring throughout. Living room has cathedral ceiling and plenty of natural light. From there, it leads to a spacious kitchen offering plenty of cabinets, laminate countertop, double-bowl sink with sprayer faucet and disposal, peninsula with breakfast counter and includes black & stainless-steel appliances. The adjoining dining area has a ceiling fan with light. There is also a 1st floor powder room. Relax in the family room which features a gas fireplace. A sliding door leads to a large deck and partially fenced yard. This setup provides plenty of room for gathering and entertaining guests. Heading upstairs, the staircase has new carpeting and an oak handrail and spindles. On the 2nd floor there is a large primary bedroom with a walk-in closet and access to the hall bath. You will also find two additional bedrooms. The basement is partially finished with hung drywall, glass block windows, full bath, laundry area with utility sink includes washer & dryer and storage room with built-in shelving. Additional features: Professionally painted kitchen, dining, hallway, powder room and bedrooms (10/2024). 6-panel doors. 2 car attached garage with opener, keypad entry and service door to the backyard. Roof (2022). Furnace (2021). Central Air. Hot water tank (2024). HOA fee $60/year covers maintenance of common areas. Immediate occupancy. Novi schools.
$350,000
45547 W NINE MILE Novi, MI 48374
- Type:
- Land
- Sq.Ft.:
- n/a
- Status:
- Active
- Beds:
- n/a
- Lot size:
- 1 Acres
- Baths:
- MLS#:
- 60349060
ADDITIONAL INFORMATION
One Acre lot in desirable area of Novi with Northville Schools. Custom home can be built by Award Winning Cambridge Homes with choices of design made by purchaser. This property is in very good company adjoining beautiful well kept properties in upscale neighborhood. Lot has woods and a flowing creek parallel to lot and potential for walk out construction. Cambridge home has plans for custom build. You can tour model home at Terra in Novi.
$489,000
22583 HEATHERWOODE Novi, MI 48375
- Type:
- Single Family
- Sq.Ft.:
- 2,439
- Status:
- Active
- Beds:
- 4
- Lot size:
- 0.23 Acres
- Baths:
- 2.00
- MLS#:
- 60347843
- Subdivision:
- HEATHERWYKE SUB
ADDITIONAL INFORMATION
MOVE RIGHT IN to this stunning turnkey 4 bedroom 2 full bath home with Novi schools...PLUS a community pool, clubhouse, playscape, and lake! Seller took a few months this summer to update this home for its next family! Freshly painted throughout, new light fixtures, and brand new carpet. Brand new stainless steel appliances in kitchen stay with the home! Two completely updated bathrooms. Freshly painted deck. Pristine hardwood floors on the first floor. Plus new/newer mechanicals! Roof 2004 with 30 yr warranty; furnace 2021; Central air 2015; windows newer in 2000; siding & gutters 2021. Pride of ownership shines in this gorgeous home...ready for its buyer! Occupancy at closing.
$509,500
25495 GRANDVIEW Novi, MI 48375
- Type:
- Condo
- Sq.Ft.:
- 2,121
- Status:
- Active
- Beds:
- 3
- Baths:
- 4.00
- MLS#:
- 60347743
- Subdivision:
- OCCPN NO 2271 GATEWAY TOWNHOMES OF NOVI
ADDITIONAL INFORMATION
Experience luxurious living at an exceptional value with this brand-new townhome situated in the highly sought-after Novi School District. Complex has multiple units to choose from with as soon as 90 day occupancy. The thoughtfully designed open floor plan seamlessly connects the kitchen, casual dining area, and great room, creating a warm and inviting ambiance that is perfect for entertaining guests or cherishing precious moments with your family. The primary bedroom suite boasts an attractive step ceiling, a generously sized walk-in closet, a primary bath with a dual-sink vanity, and a luxurious walk-in shower. Additional highlights of this home include a versatile flex room on the lower level with a full bath, a convenient bedroom-level laundry area, and nine-foot ceilings on the main level, complemented by eight-foot ceilings on the lower and upper levels. Every detail in this home exudes luxury, from the modern cabinets in the kitchen to the contemporary trim finishes throughout. Beyond the exquisite interiors, this community offers the convenience of being in close proximity to shopping centers, excellent restaurants, and major freeways. Pictures are of a similar unit. This end unit includes many upgrades including hardwood throughout the first floor, white upgraded cabinets, backsplash, quartz in kitchen and powder room, granite and under-mount sinks in all baths. Buidlings 5 & 6 are East of the current completed units and face east off of Meadowbrook.
$349,999
42050 Grand River Novi, MI 48375
- Type:
- Industrial
- Sq.Ft.:
- 12,000
- Status:
- Active
- Beds:
- n/a
- Year built:
- 1999
- Baths:
- MLS#:
- 60349021
ADDITIONAL INFORMATION
Wasabi Japanese Steakhouse and Sushi lounge for sale! Business comes with a liquor license. The business also has a basement which is built out as a banquet and has a dance/entertainment permit with the MLCC.
$209,000
Address not provided Novi, MI 48375
ADDITIONAL INFORMATION
Don't miss out on this highly sought after end unit, ranch condo of the beautiful Olde Orchard community in Novi! Fully updated condo that's ready for you to move right in! Refinished hardwood flooring, newer carpet, and neutral paint throughout. Updated kitchen, with granite countertops and new bathroom. Finished basement provides additional living space and plenty of extra storage. Current owner has opened 2nd bedroom, could easily be converted back. HOA includes gas, water, clubhouse, community pool, tennis courts, and more! Novi Schools, great location with easy access to local shopping, restaurants, and local highways. Schedule a private showing before it's too late! Immediate occupancy. BATVAI
$449,900
29606 ENGLISH Novi, MI 48377
- Type:
- Single Family
- Sq.Ft.:
- 2,082
- Status:
- Active
- Beds:
- 3
- Lot size:
- 0.27 Acres
- Baths:
- 3.00
- MLS#:
- 60347538
- Subdivision:
- WOODS OF NOVI
ADDITIONAL INFORMATION
Rare opportunity in the Woods of Novi development! Spacious colonial with an open floorplan, high ceilings, and room for your growing family! The comfortable layout includes a generous living room perfect for family gatherings, with a vaulted ceiling and a cozy dining space! A well-appointed kitchen that invites your culinary creativity, offers all appliances and hardwood floors that flow into a separate breakfast nook. The adjacent living room with its gas fireplace and door wall out to the stamped concrete patio and private must-see backyard, offers great entertainment options both inside and out! The upper level boasts 3 ample bedrooms, providing personal space for everyone, with the primary bedroom offering a walk-in closet and full bath! The unfinished lower level is loaded with potential and storage shelves, just waiting for your finishing ideas. Located in a family-friendly neighborhood with excellent schools, shopping and entertainment nearby, this home is a fantastic opportunity to create lasting memories. Don't miss the chance to view this great home and make it your own!
$574,900
43033 BROOKSTONE Novi, MI 48377
- Type:
- Single Family
- Sq.Ft.:
- 2,818
- Status:
- Active
- Beds:
- 4
- Lot size:
- 0.21 Acres
- Baths:
- 3.00
- MLS#:
- 60347162
- Subdivision:
- VISTA HILLS CONDO
ADDITIONAL INFORMATION
HIGHLY SOUGHT AFTER FIRST FLOOR MASTER BEDROOM SUITE, 4 BEDROOMS AND 2.1 BATHS WITH TWO STORY FOYER WITH WOOD FLOORS THRU-OUT WHICH LED YOU TO OPEN FLOOR PLAN GREAT ROOM WITH RECESED LIGHTS, CEILING FAN, AND CATHERDRAL VAULTED CEILING, BRIGHT SUNNY LARGE PICTURE WINDOWS AND ATTACHED FORMAL DINING ROOM. GREAT ROOM WITH TWO WAY FIREPLACE TO LIBRARY WITH FRENCH DOOR, FIRST FLOOR MASTER SUITE WITH HARD WOOD FLOORS, WALK-IN-CLOSET AND MASTER BATH WITH SEPARATE SHOWER, DOUBLE SINK GRANITE TOP VANITY AND JACUZZI TUB. ADDITIONAL BEDROOMS AND FULL BATH UPSTAIRS WITH ONE BEDROOM SET TO STAY AND TWO-STORY BRIDGE OVERLOOKING GREAT ROOM. SPACIOUS KITCHEN WITH WHITE CABINETS WITH GRANITE COUNTER TOPS, GRANITE ISLAND WITH TWO STOOL CHAIRS AND KITCHEN TABLE INCLUDED, WOOD FLOORS, AND NEWER STAINLESS-STEEL REFRIGERATOR AND DISHWASHER. DOOR WALL TO BRICK PAVER PATIO AND NICE BACKYARD GREAT FOR RELAXING. FIRST FLOOR LAUNDRY WITH NEWER WASHER AND DRYER, DIRCECT ACCESS TO GARAGE WITH NEW MYQ GARAGE DOOR ââ?¬Ë?23 AND ELECTRIC CAR CHARGING STATION. GARAGE REFRIGERATOR AND FREEZER TO STAY. SPACIOUS FULL BASEMENT WITH AMPLE STORAGE SPACE AND READY FOR YOU TO FINISH. NEWER ROOF ' 16 APPOX., NEW VINYL WINDOWS AND PATIO DOOR WALL '23, NEWER A/C. AGENT RELATED TO THE SELLER. EASY TO SHOW AND SELL.
$471,500
25535 GRANDVIEW Novi, MI 48375
- Type:
- Condo
- Sq.Ft.:
- 2,121
- Status:
- Active
- Beds:
- 2
- Baths:
- 4.00
- MLS#:
- 60347086
- Subdivision:
- OCCPN NO 2271 GATEWAY TOWNHOMES OF NOVI
ADDITIONAL INFORMATION
"Discover luxurious living with our new construction townhomes, located in the highly sought-after Novi School District. These brand-new homes feature a thoughtfully designed open floor plan that seamlessly connects the kitchen to the casual dining area and great room, providing both comfort and style. The primary bedroom suite boasts a step ceiling, a spacious walk-in closet, and a primary bath with a double-sink vanity and a luxurious walk-in shower. Additional highlights include a versatile flex room on the lower level with a full bath and shower, a convenient bedroom-level laundry area, nine-foot ceilings on the main level, and eight-foot ceilings on both the lower and upper levels. Modern trim finishes complete the contemporary aesthetic of the home. The community�s prime location offers easy access to shopping centers, top-rated restaurants, and major freeways. Please note that photos are of a similar unit." Price listed is with standard features with upgraded cabinets. Still time to pick your finishes.
$479,000
22081 SHADYBROOK Novi, MI 48375
- Type:
- Single Family
- Sq.Ft.:
- 2,254
- Status:
- Active
- Beds:
- 4
- Lot size:
- 0.22 Acres
- Baths:
- 3.00
- MLS#:
- 60346590
- Subdivision:
- WHISPERING MEADOWS SUB NO 2
ADDITIONAL INFORMATION
Welcome to 22081 Shadybrook Drive in Novi! Located in the highly sought after Novi School District and Whispering Meadows Subdivision. This charming colonial home offers 4 bedrooms, 3 bathrooms, and a spacious 2-car garage. The beautifully updated kitchen features newer flooring, quartz countertops and a stylish backsplash, perfect for entertaining. Huge primary suite with bathroom and walk in closet. The finished basement, complete with new carpeting, provides extra living space, while the large backyard with a deck is ideal for gatherings. You'll love the abundance of natural light throughout the home, and the cozy fireplace in the living room is perfect for the upcoming fall and winter months. Conveniently located near major highways, shops, dining, and grocery stores. The perfect family home to create new memories together. Do not miss out on this opportunity. Schedule a showing today!
$975,000
29870 Martell Novi, MI 48377
- Type:
- Single Family
- Sq.Ft.:
- 3,500
- Status:
- Active
- Beds:
- 5
- Lot size:
- 0.47 Acres
- Baths:
- 4.00
- MLS#:
- 60347217
- Subdivision:
- WEST PARK SUB
ADDITIONAL INFORMATION
Welcome to your custom built dream homeââ?¬â??an elegant home offering 3,500 sq. ft. of luxury living. Nestled on a spacious homesite in a prime location near shopping, expressways, and within the coveted Walled Lake school district. This home perfectly combines luxury, style, comfort and convenience. Experience the grandeur of this thoughtfully designed home. This inviting floor plan boasts 5 bedrooms / 4 bathrooms. The primary suite, with a luxurious primary bath...soaking tub, huge walk in shower and dual walk in closets. Secondary suite with private bath, plus 2 additional bedrooms with jack and jill bath. On the main floor you'll find a guest suite with full bath, perfect for family members or guests. A private home office for the ultimate work-life balance, and formal living and dining rooms ideal for entertaining. Upstairs you'll find a raised loft area with a dramatic entrance of steps that lead into this private space, offering many options...movie theatre, second family room, playroom, etc. At the heart of the home is a spacious great room that overlooks the backyard, providing the perfect retreat for family gatherings and creating memories for a lifetime. The gourmet kitchen is a chefââ?¬â?¢s delight that boasts a large island with multiple prep zones and seating opportunities. Walk-in pantry, eat-in kitchen, and a butlerââ?¬â?¢s pantry connecting seamlessly to the dining room for effortless entertaining. This kitchen was made for the chef in all of us. The mudroom ensures your daily routine stays organized, while the 3-car side entry garage offers plenty of storage and parking. With its elegant brick elevation and premium features throughout, this home is designed for those who seek both sophistication and functionality. Welcome home! I look forward to the opportunity to create your new home with you. You think it, we can build it...to match your lifestyle.
$325,000
44149 Durson Novi, MI 48375
- Type:
- Single Family
- Sq.Ft.:
- 1,338
- Status:
- Active
- Beds:
- 4
- Lot size:
- 0.46 Acres
- Baths:
- 2.00
- MLS#:
- 60345192
- Subdivision:
- NOVI HEIGHTS SUB NO 2
ADDITIONAL INFORMATION
Discover this charming tri-level home in Novi! Featuring nearly, 1,400 finished square feet, 4 bedrooms, 2 full bathrooms, and all on a half-acre lot! Enjoy the convenience of being close to freeways, shopping, and restaurants, all while residing on a peaceful cul-de-sac in a wonderful neighborhood! The open layout and spacious bedrooms make this a great home for comfortable modern living. The updated kitchen includes all appliances. You'll love the large fenced yard, complete with an extra storage shed in addition to the attached garage! Recent Updates Include: Newer Roof, Furnace & A/C Unit (2017), Hot Water Heater (2017), Owned Water Softener (2015), Attic Insulation (2016), Range & Microwave (2015). Freshly painted throughout, this home is ready for you to move in with immediate occupancy! Don't miss your chance to own in this wonderful area with award-winning Novi schools!
$526,990
43102 Atwood Novi, MI 48375
ADDITIONAL INFORMATION
Secure your Novi address today with the spectacular Halston townhome. This 2,223 sq. ft. of luxury offers 4 bedrooms, 3.5 bathrooms and 2 car garage. The main level features 9â�� ceilings, engineered wood flooring throughout, and an open concept Kitchen/Caf�© with Gathering Room. The lavish kitchen has an 8â�� island with elegant granite counters, 42â�� maple, Shaker design, straight-line frame, full overlay cabinets in a beautiful rich light gray color that invites design interpretations from farmhouse to modern. Conveniently located on the third floor you will find the laundry room, secondary bedrooms on one end and then a spacious Ownerâ��s Suite that includes a large bath along with walk in closet on the opposite end of the home. The Townes at Main Street is a well-located community with award-winning Novi schools, convenient location for shops, restaurants, and easy access to I-96. Estimated move in December.
$315,000
Address not provided Novi, MI 48377
- Type:
- Condo
- Sq.Ft.:
- 1,491
- Status:
- Active
- Beds:
- 2
- Lot size:
- 17.58 Acres
- Baths:
- 2.00
- MLS#:
- 70434664
ADDITIONAL INFORMATION
$434,900
23576 LONDONDERRY Novi, MI 48375
- Type:
- Single Family
- Sq.Ft.:
- 1,672
- Status:
- Active
- Beds:
- 4
- Lot size:
- 0.22 Acres
- Baths:
- 2.00
- MLS#:
- 60344520
- Subdivision:
- FAIRFIELD FARMS SUB
ADDITIONAL INFORMATION
What an amazing brick ranch! You'll appreciate the floor plan with flex space to suit every need from office space, to a game room or your own primary suite. The eat in kitchen is open to the firelit family room for the perfect place to gather. Natural light abounds with beautiful views to the fenced backyard and private patio through the Anderson windows. This home is CLEAN and move-in ready. You'll see the evidence of pride of ownership from the time you pull into the newer driveway; the yard has been beautifully maintained, all exterior wood surfaces were wrapped in aluminum to protect from the elements, the furnace was upgraded with larger hepa filtering, Included are the refrigerator, new dishwasher, range, washer, dryer, reverse osmosis system and a whole house dechlorination system. All of this in the Novi School District AND and opportunity enjoy the clubhouse, pool, residential park and playground.
$550,000
43536 Galway Drive Novi, MI 48167
- Type:
- Single Family
- Sq.Ft.:
- 2,630
- Status:
- Active
- Beds:
- 4
- Lot size:
- 0.25 Acres
- Year built:
- 1970
- Baths:
- 3.00
- MLS#:
- 20240074484
- Subdivision:
- WESTRIDGE DOWNS SUB
ADDITIONAL INFORMATION
BACK ON MARKET DUE TO BUYERS JOB BEING RELOCATED! Welcome Home to Your Dream Cape Cod!** Step into this stunning 4 bedroom, 3-bathroom home located in the highly desirable West Ridge Downs neighborhood. Located in Novi with Northville schools! This spacious property is perfect for anyone who loves to entertain. As you approach, you'll be greeted by a beautifully landscaped yard that sets the tone for the charm that awaits inside. The cozy fireplace in the living room provides a warm and inviting atmosphere, making it the perfect spot to unwind. The spacious kitchen is a chef's delight, equipped with plenty of granite counter-space. Retreat to the master bedroom, which boasts a private en suite bathroom for your comfort and convenience. The additional bedrooms are versatile, ideal for guests or as a home office, catering to your lifestyle needs. Two of the additional bedrooms also features oversized closets. The hallway features a linen closet and an additional oversized storage room. This incredible investment opportunity is ready for you to move in and make it your own. Don't miss out on the chance to call this house your new home! With close proximity to 12 Oaks, downtown Northville, expressways, and the Novi Ice Arena, all while being part of the highly acclaimed Northville schools, this home truly has it all. Seize the opportunity today!
$749,000
28331 Haggerty Novi, MI 48377
- Type:
- Industrial
- Sq.Ft.:
- 2,352
- Status:
- Active
- Beds:
- n/a
- Lot size:
- 4.98 Acres
- Baths:
- MLS#:
- 60344329
ADDITIONAL INFORMATION
Prime five-acre parcel zoned OST Medical Office. This is a great investment property with several potential uses in a great area! Property has city water and sewer. Great location near numerous commercial buildings/plazas in the city of Novi. Easy access to M-5 and I-96 freeways. Existing major medical office building adjacent to north of this site. Please see the previous proposed building plan, survey, storm water maintenance plan, and wetlands study in the attached documents.
$200,000
22735 HESLIP Novi, MI 48375
- Type:
- Industrial
- Sq.Ft.:
- 56,700
- Status:
- Active
- Beds:
- n/a
- Lot size:
- 1.31 Acres
- Baths:
- MLS#:
- 60343974
- Subdivision:
- NOVEX-ONE
ADDITIONAL INFORMATION
$2,175,000
47605 BELLAGIO Drive Novi, MI 48167
- Type:
- Single Family
- Sq.Ft.:
- 4,661
- Status:
- Active
- Beds:
- 4
- Lot size:
- 0.89 Acres
- Year built:
- 2001
- Baths:
- 4.20
- MLS#:
- 20240073732
- Subdivision:
- BELLAGIO CONDO
ADDITIONAL INFORMATION
FOR A SHOWING PLEASE CONTACT LISTING AGENTS BRAD MCGUIRE (248)7679663 OR RAFFAELE MALIZIA (313)7154555. This stunning Bellagio estate has been fully refreshed and elegantly updated with a designer's touch, creating a perfect turn-key opportunity. The outdoor space is ideal for entertaining, with multi-level patios, sleek gas fire pits, fountain and a fully equipped barbecue area. Inside, the home offers a spacious and open layout, radiating an atmosphere of luxurious sophistication at every turn. New and updated features include: 6,454 Total Finished Square Feet. Thermador triple oven, gas range, hood, microwave and warming tray. Subzero built-in refrigerator, new beverage center. Restoration Hardware lighting throughout. Remodeled laundry room with built-in cabinets. Carpet at stairs and second floor. Cantera Doors at front entry and wine cellar. Finished walkout basement with newer wood flooring, bar, wine cellar, gym and full bath. Custom millwork and coffered ceilings at library. Travertine tile flooring at foyer and kitchen. All bathrooms have been updated. New main furnace. Newer hot water tank. Newer gutters and downspouts. Newer exterior lighting. Newer exterior paint. Newer landscaping, fountain, patios, fire pits, and built-in BBQ area.
$551,990
43161 Atwood Novi, MI 48375
ADDITIONAL INFORMATION
NEW CONSTRUCTION. The "Highwood" townhome at the brand new Main Street community, 3 bedrooms and 3.5 baths with exquisite exterior elevation curb appeal. This gorgeous functional floorplan offers a spacious gathering room leading to kitchen and cafe area creating and open, airy living space! Enjoy plenty of dining space in the cafe, featuring a functional oversized kitchen island and large gathering area leading with glass door to deck allowing lots of natural sunlight! This kitchen includes granite countertops, 42" premium cabinets, built-in gas stainless steel appliances and warm hardwood flooring. The 3rd floor features the Owner's Suite with a huge walk-in closet that you cannot live without! Main Street community is a new neighborhood complete with sidewalks located all within the highly-acclaimed NOVI SCHOOL District. Pulte Homes includes a 10 year structural warranty with every home. Not actual home pictured - exterior style may vary. Estimated move in February 2025.

Provided through IDX via MiRealSource. Courtesy of MiRealSource Shareholder. Copyright MiRealSource. The information published and disseminated by MiRealSource is communicated verbatim, without change by MiRealSource, as filed with MiRealSource by its members. The accuracy of all information, regardless of source, is not guaranteed or warranted. All information should be independently verified. Copyright 2024 MiRealSource. All rights reserved. The information provided hereby constitutes proprietary information of MiRealSource, Inc. and its shareholders, affiliates and licensees and may not be reproduced or transmitted in any form or by any means, electronic or mechanical, including photocopy, recording, scanning or any information storage and retrieval system, without written permission from MiRealSource, Inc. Provided through IDX via MiRealSource, as the “Source MLS”, courtesy of the Originating MLS shown on the property listing, as the Originating MLS. The information published and disseminated by the Originating MLS is communicated verbatim, without change by the Originating MLS, as filed with it by its members. The accuracy of all information, regardless of source, is not guaranteed or warranted. All information should be independently verified. Copyright 2024 MiRealSource. All rights reserved. The information provided hereby constitutes proprietary information of MiRealSource, Inc. and its shareholders, affiliates and licensees and may not be reproduced or transmitted in any form or by any means, electronic or mechanical, including photocopy, recording, scanning or any information storage and retrieval system, without written permission from MiRealSource, Inc.

The accuracy of all information, regardless of source, is not guaranteed or warranted. All information should be independently verified. This IDX information is from the IDX program of RealComp II Ltd. and is provided exclusively for consumers' personal, non-commercial use and may not be used for any purpose other than to identify prospective properties consumers may be interested in purchasing. IDX provided courtesy of Realcomp II Ltd., via Xome Inc. and Realcomp II Ltd., copyright 2024 Realcomp II Ltd. Shareholders.
Novi Real Estate
The median home value in Novi, MI is $477,500. This is higher than the county median home value of $304,600. The national median home value is $338,100. The average price of homes sold in Novi, MI is $477,500. Approximately 63.45% of Novi homes are owned, compared to 31.76% rented, while 4.79% are vacant. Novi real estate listings include condos, townhomes, and single family homes for sale. Commercial properties are also available. If you see a property you’re interested in, contact a Novi real estate agent to arrange a tour today!
Novi, Michigan has a population of 65,369. Novi is more family-centric than the surrounding county with 43.44% of the households containing married families with children. The county average for households married with children is 32.55%.
The median household income in Novi, Michigan is $100,311. The median household income for the surrounding county is $86,275 compared to the national median of $69,021. The median age of people living in Novi is 39.8 years.
Novi Weather
The average high temperature in July is 82.3 degrees, with an average low temperature in January of 15.6 degrees. The average rainfall is approximately 32.5 inches per year, with 41.9 inches of snow per year.
