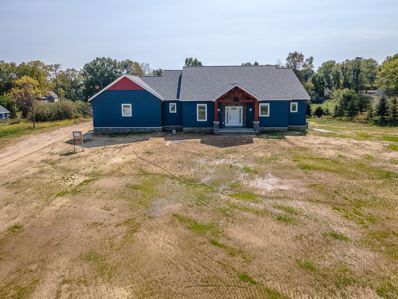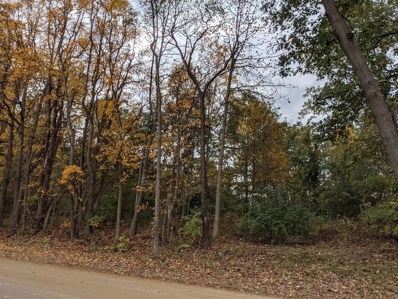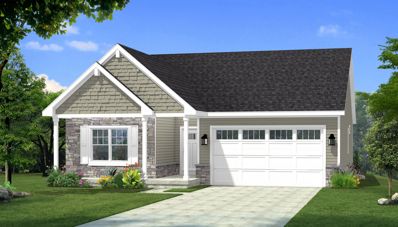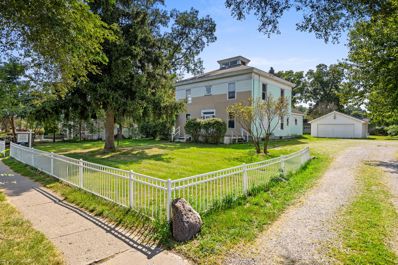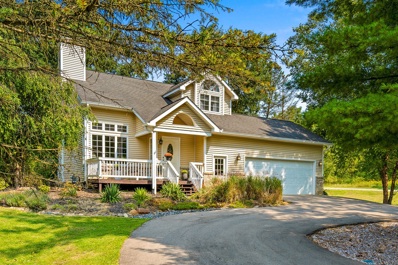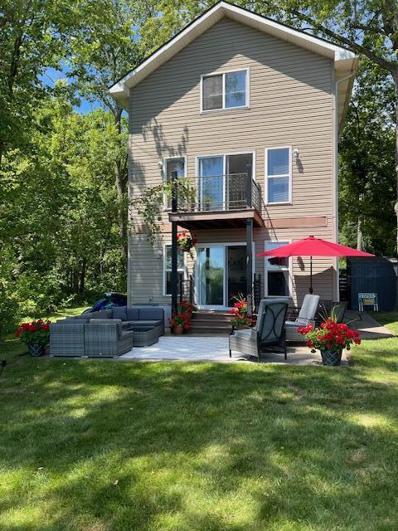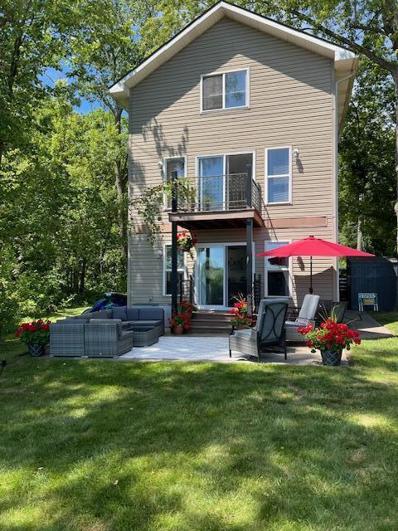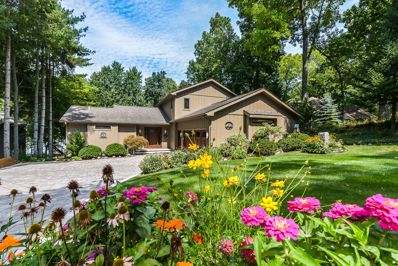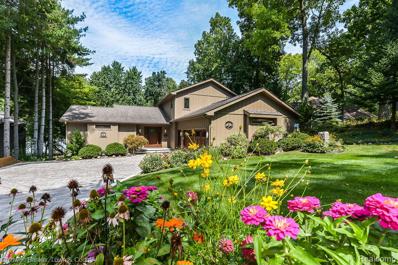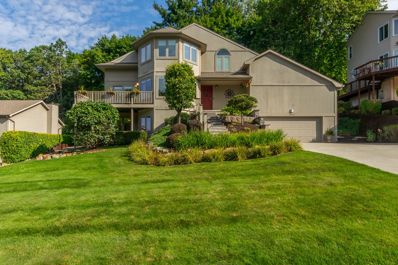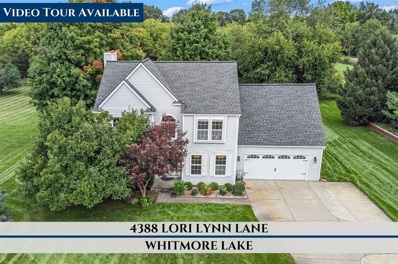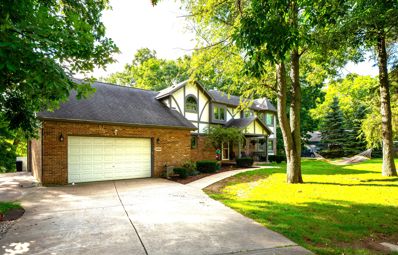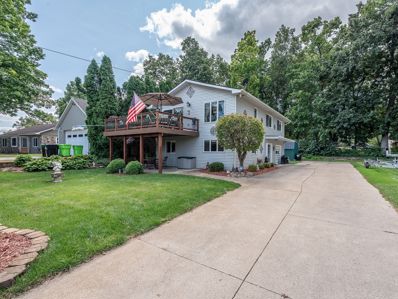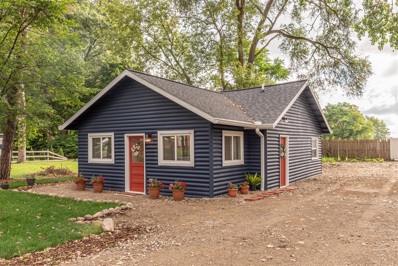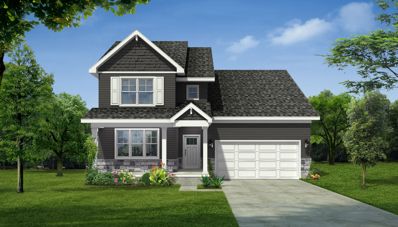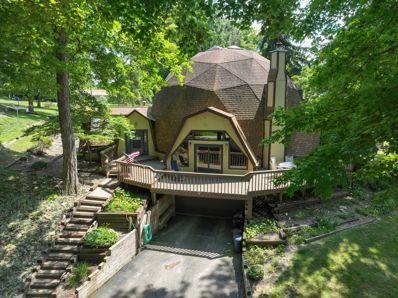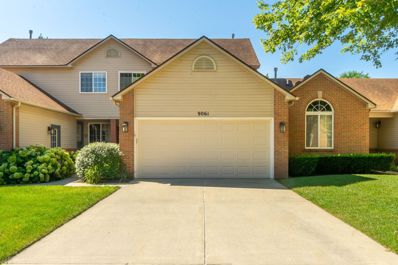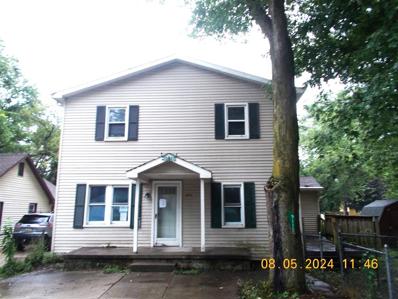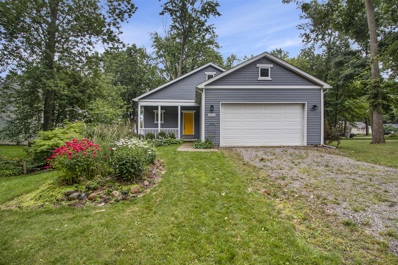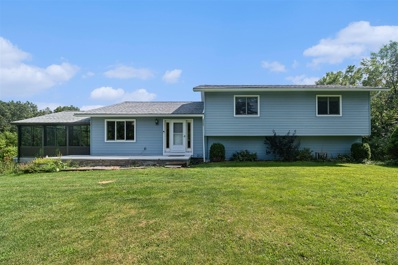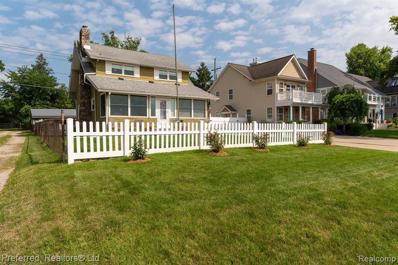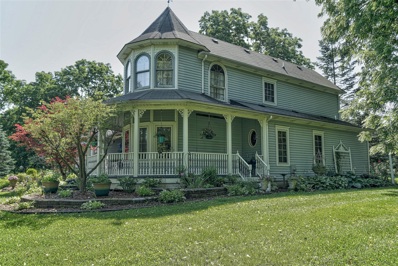Whitmore Lake MI Homes for Rent
The median home value in Whitmore Lake, MI is $429,500.
This is
higher than
the county median home value of $293,500.
The national median home value is $219,700.
The average price of homes sold in Whitmore Lake, MI is $429,500.
Approximately 62.02% of Whitmore Lake homes are owned,
compared to 29.92% rented, while
8.07% are vacant.
Whitmore Lake real estate listings include condos, townhomes, and single family homes for sale.
Commercial properties are also available.
If you see a property you’re interested in, contact a Whitmore Lake real estate agent to arrange a tour today!
$625,000
9317 MAIN Whitmore Lake, MI 48189
- Type:
- Multi-Family
- Sq.Ft.:
- 1,710
- Status:
- NEW LISTING
- Beds:
- n/a
- Lot size:
- 0.42 Acres
- Year built:
- 1927
- Baths:
- 4.00
- MLS#:
- 60340874
ADDITIONAL INFORMATION
Welcome to 9317 Main Street, located in the heart of downtown Whitmore Lake. This fully renovated multifamily property presents an outstanding investment opportunity. The property consists of four one-bedroom, one-bathroom units, three of which are already operating as highly profitable Airbnb rentals. The fourth unit is leased long-term but is set to transition to a short-term rental after the lease expires in May, bringing the projected annual gross income to over $101,000. This investment offers a strong current cap rate of 9.6%, which will increase to 12.1% once all units are fully utilized as short-term rentals. The property�s prime location provides guests with easy deeded across the road to Whitmore Lake, an all-sports lake spanning 667 acres. The lake is a major draw for Airbnb guests, ensuring near 100% occupancy on summer weekends with an average nightly rental rate of $117. The property has undergone extensive renovations the past few years, including new roofs, windows, doors, electrical systems, and plumbing, along with updated heating and cooling systems. All four units have been fully remodeled with modern interiors, including new drywall, flooring, kitchens, and bathrooms, ensuring a turnkey investment for the new owner. The units are fully furnished, with the option to purchase the furnishings with the sale. With 12 parking spaces, tenants have ample convenience, and the property is within walking distance of local shops, restaurants, and a marina where boat rentals are available. Currently self-managed via Airbnb, the property allows flexibility for investors to continue with this model. Zoned for multifamily residential use with potential for commercial applications, this property offers both a stable income stream and future growth opportunities.
- Type:
- Single Family
- Sq.Ft.:
- 805
- Status:
- NEW LISTING
- Beds:
- 2
- Lot size:
- 0.13 Acres
- Baths:
- 1.00
- MLS#:
- 70431813
ADDITIONAL INFORMATION
Welcome to 9028 Lincoln Rd, a beautifully updated 2-bedroom, 1-bathroom home that is truly move-in ready! One of the standout features of this property is its deeded access to Whitmore Lake, just a short walk away. Enjoy summer days spent swimming, fishing, or simply relaxing by the water. Downtown Ann Arbor is less then 20 minutes away. Don't miss this opportunity to own a charming home in a desirable location. Call the listing agent today to schedule your private showing.
- Type:
- Single Family
- Sq.Ft.:
- 2,228
- Status:
- NEW LISTING
- Beds:
- 3
- Lot size:
- 2.23 Acres
- Baths:
- 4.00
- MLS#:
- 60339623
ADDITIONAL INFORMATION
The complete package! Show-stopping 3,200 square foot new ranch on two acres in fantastic Webster Township location, Dexter schools, natural gas, high-speed internet, and best of all, No HOA, outbuildings, and fencing are allowed. Finally, a house and floor plan to get excited about and built with the new energy-efficient building standards. A grand, large foyer welcomes you to 9-foot ceilings, an enormous kitchen with a 10-foot island and subway tile backsplash, an oversized kitchen nook with a wall of windows overlooking a private yard, a great room with a lighted tray ceiling, fireplace, and french doors leading to a covered patio with composite decking. The large primary suite offers a spa-like bathroom with a floating tub and a vast walk-in closet that connects to the laundry room. The flex room on the main floor can be an office or an additional bedroom with a full bathroom attached. The finished lower-level walkout has two additional bedrooms, a full bath, and a family room with French doors leading to the patio. Energy efficient features include - insulated exterior walls and studs, no thermal break, insulation under basement slab, energy star rated Anderson windows, R49 ceiling insulation, highly efficient tankless water heater and HVAC, Advantech premium subflooring, Forcefield roof decking, 1.1 rating for blower door test. The home will be complete in 30 days. Independence Lake is just minutes away.
- Type:
- Land
- Sq.Ft.:
- n/a
- Status:
- NEW LISTING
- Beds:
- n/a
- Lot size:
- 2.22 Acres
- Baths:
- MLS#:
- 70431026
ADDITIONAL INFORMATION
Excellent build site. 2.2 acresWonderful westerly view of Thompson pond.Convenient location: 15 mins to Ann Arbor, Brighton, and Dexter.Dexter school districtGently rolling walk-out site.Many mature trees: black walnut, black oak, black cherry, autumn oliveOnsite electricity and gasTopography survey, Wetland identification availableSoil evaluated, ready for construction and septic.
$539,900
400 JUBILEE Whitmore Lake, MI 48189
Open House:
Saturday, 9/21 10:00-2:00PM
- Type:
- Single Family
- Sq.Ft.:
- 1,840
- Status:
- Active
- Beds:
- 2
- Lot size:
- 0.21 Acres
- Baths:
- 2.00
- MLS#:
- 60339118
- Subdivision:
- CHESTNUT VILLAGE CONDO
ADDITIONAL INFORMATION
Beautiful single story home currently under construction! Targeting end of November for completion. This daylight lot will be completed with sod, an irrigation system and trees! The main floor features 9' ceilings, a den/flex room, upgraded custom trim work and more. The living room features tall vaulted ceilings a gas fireplace and is open to the kitchen. Kitchen details include quartz countertops, under cabinet lighting, tile back splash, stainless appliances, plenty of cabinet space and a walk-in pantry. The ensuite primary bedroom features tile floors in the bathroom with a quartz top double sink vanity, tile surround shower, large walk-in closet and convenient laundry room access. The lower level features ample daylight windows, tall 9' superior wall foundation system which is pre-insulated, prepped for a three piece bathroom and is ready to finish. Low/no maintenance exterior materials including a composite deck. Don't settle for the typical "builder grade." Take a look in person and you will see how Chestnut Home Builders raise the bar! Chestnut Village is located at the corner of Whitmore Lake & North Territorial. Extremely Easy US-23 Access & just 7 Miles to the University of Michigan, 8 Miles to University of Michigan Hospital & 10 Miles to Brighton. Fences are allowed! Community amenities include walking trails, park area with pavilion, fenced in dog park & more!
$450,000
9429 MAIN Whitmore Lake, MI 48189
- Type:
- Multi-Family
- Sq.Ft.:
- 2,948
- Status:
- Active
- Beds:
- n/a
- Lot size:
- 0.54 Acres
- Year built:
- 1850
- Baths:
- 4.00
- MLS#:
- 60339726
ADDITIONAL INFORMATION
Great opportunity to own a Multi-Family property located in downtown Whitmore Lake! Built in 1850, this 2 story home was converted into a 5 unit income property with 2 - One Bedroom Units, 1 - Two Bedroom Units and a large studio/efficiency unit. Across the street, property has 10' deeded access to lake (separate tax ID#). For extra income there is a traditional 484 SF 2 car detached garage and a newer 1344 SF 4 car detached garage with 9' doors. Each unit has its own heat/gas and electric meter. Property is zoned WLD-D (Whitmore Lake Downtown Development). Property is vacant and needs to be completed. It is a conforming 5 unit multifamily. However with the zoning, the municipality would allow someone to have retail on the first floor and apartments upstairs.
- Type:
- Single Family
- Sq.Ft.:
- 1,556
- Status:
- Active
- Beds:
- 4
- Lot size:
- 0.9 Acres
- Baths:
- 4.00
- MLS#:
- 70429347
ADDITIONAL INFORMATION
This beautifully designed home offers 1,556sqft of above-ground living space. Cathedral ceilings, wood floors, and a peninsula fireplace create an inviting atmosphere. The kitchen features oak cabinets, stainless steel appliances, and a peninsula counter -perfect for entertaining. The master suite includes vaulted ceilings, walk-in closet, and an en-suite bath. Additional bedrooms are spacious and comfortable. The finished basement adds 700sqft of living space, including an office with cabinet space, a bedroom, and a full bath. Outside, enjoy the backyard oasis with a patio. The heated 2.5 car garage, plumbed with an air compressor, is great for storage or hobbies. Conveniently located near Ann Arbor and Brighton with access to parks, trails, and highways!
- Type:
- Single Family
- Sq.Ft.:
- 1,728
- Status:
- Active
- Beds:
- 4
- Lot size:
- 0.08 Acres
- Baths:
- 3.00
- MLS#:
- 70429264
ADDITIONAL INFORMATION
LAKE FRONT VIEW ON THE ALL SPORTS BUCK LAKE WITH ACCESS TO THE HURON RIVER AND CHAIN OF LAKES! Boat Launch to the Huron River INCLUDED in the Subdivision! This GORGEOUS remodeled home is magazine worthy! Updated Kitchen includes Wall to Wall White Subway Tile, New Quartz Counter Tops, New Floating Shelves, Ship Lap Hood/Range, Built-In Refrigerator, Farmhouse Sink & Solid Wood Soft Close Cabinets, New HVAC & Furnace (2019). Home also features, Brand New Life Proof Laminiate Flooring Throughout the entire home, Quartz Counter Coffee Bar & Electric Fire Place. Bedroom also included on the first floor. Step outside your sliding glass door onto your covered patio to enjoy a nice cup of a coffee and the BEST VIEW of the Lake! The privacy on this lot with no neighbors to your right is bar-none
Open House:
Sunday, 9/22 11:00-1:00PM
- Type:
- Single Family
- Sq.Ft.:
- 1,728
- Status:
- Active
- Beds:
- 4
- Lot size:
- 0.08 Acres
- Year built:
- 1940
- Baths:
- 2.10
- MLS#:
- 81024046823
- Subdivision:
- Hiawatha Beach
ADDITIONAL INFORMATION
LAKE FRONT VIEW ON THE ALL SPORTS BUCK LAKE WITH ACCESS TO THE HURON RIVER AND CHAIN OF LAKES! Boat Launch to the Huron River INCLUDED in the Subdivision! This GORGEOUS remodeled home is magazine worthy! Updated Kitchen includes Wall to Wall White Subway Tile, New Quartz Counter Tops, New Floating Shelves, Ship Lap Hood/Range, Built-In Refrigerator, Farmhouse Sink & Solid Wood Soft Close Cabinets, New HVAC & Furnace (2019). Home also features, Brand New Life Proof Laminiate Flooring Throughout the entire home, Quartz Counter Coffee Bar & Electric Fire Place. Bedroom also included on the first floor. Step outside your sliding glass door onto your covered patio to enjoy a nice cup of a coffee and the BEST VIEW of the Lake! The privacy on this lot with no neighbors to your right is bar-noneLAKE FRONT VIEW ON THE ALL SPORTS BUCK LAKE WITH ACCESS TO THE HURON RIVER AND CHAIN OF LAKES! Boat Launch to the Huron River INCLUDED in the Subdivision! This GORGEOUS remodeled home is magazine worthy! Updated Kitchen includes Wall to Wall White Subway Tile, New Quartz Counter Tops, New Floating Shelves, Ship Lap Hood/Range, Built-In Refrigerator, Farmhouse Sink & Solid Wood Soft Close Cabinets, New HVAC & Furnace (2019). Home also features, Brand New Life Proof Laminiate Flooring Throughout the entire home, Quartz Counter Coffee Bar & Electric Fire Place. Bedroom also included on the first floor. Step outside your brand new sliding glass door onto your covered patio to enjoy a nice cup of a coffee and the BEST VIEW of the Lake! The privacy on this lot with no neighbors to your right is bar-none. Head on upstairs to your Primary Bedroom with Private Balcony and Updated Bathroom. This level includes another guest bedroom with access to a bathroom. Upper Level includes a MASSIVE Bedroom/Office/Flex Room for anything you desire. Home is conveniently located near M36 with excellent proximity to shop, stores and restaurants. Also close proximity to multiple biking and hiking trails. Kayak area right off M36 as you enter Sub from Hia
$1,290,000
5015 GALLAGHER Whitmore Lake, MI 48189
- Type:
- Single Family
- Sq.Ft.:
- 2,473
- Status:
- Active
- Beds:
- 4
- Lot size:
- 0.8 Acres
- Baths:
- 4.00
- MLS#:
- 60337018
- Subdivision:
- STRAWBERRY POINT BLUFFS SUB
ADDITIONAL INFORMATION
Immaculate Home in sought after Strawberry Point Bluffs on Strawberry Lake, which is part of The Portage Chain of Lakes. This property offers it all: Wooded, Private, professionally landscaped, with ponds, a butterfly sanctuary, your own private beach area, a huge dock, and tons of frontage on the lake. The views of the lake or the sunset are amazing from your private balcony, upper deck, or lower deck. The partially stacked stoned exterior gives this house a great look. The road coming to the house is completely paved and located on a cul-de-sac, so there's less traffic. Pride of home ownership is an under statement for this home. The layout is Spacious thru-out and has a very open feel. Everything has been professionally maintained and updates include; Gorgeous Brick Paver driveway, New Garage & front door, Custom wood flooring, Custom cabinetry, high efficiency custom windows, 3 fireplaces, Beautiful island kitchen, solid surface counters t/o, Upgraded appliances, Maintenance free decking, Heated Radiant floors in the kitchen and primary bathroom, custom tile, whole home generator, a working well to use off the lake, and more..... Walk-out Lower level has an additional private suite with its own Spacious bedroom & bathroom, a 2nd kitchen, a huge family room with Fireplace, plus lots of storage space. Come see for yourself all that this Amazing home has to offer....
- Type:
- Single Family
- Sq.Ft.:
- 2,473
- Status:
- Active
- Beds:
- 4
- Lot size:
- 0.8 Acres
- Year built:
- 1990
- Baths:
- 3.10
- MLS#:
- 20240065092
- Subdivision:
- STRAWBERRY POINT BLUFFS SUB
ADDITIONAL INFORMATION
Immaculate Home in sought after Strawberry Point Bluffs on Strawberry Lake, which is part of The Portage Chain of Lakes. This property offers it all: Wooded, Private, professionally landscaped, with ponds, a butterfly sanctuary, your own private beach area, a huge dock, and tons of frontage on the lake. The views of the lake or the sunset are amazing from your private balcony, upper deck, or lower deck. The partially stacked stoned exterior gives this house a great look. The road coming to the house is completely paved and located on a cul-de-sac, so there's less traffic. Pride of home ownership is an under statement for this home. The layout is Spacious thru-out and has a very open feel. Everything has been professionally maintained and updates include; Gorgeous Brick Paver driveway, New Garage & front door, Custom wood flooring, Custom cabinetry, high efficiency custom windows, 3 fireplaces, Beautiful island kitchen, solid surface counters t/o, Upgraded appliances, Maintenance free decking, Heated Radiant floors in the kitchen and primary bathroom, custom tile, whole home generator, a working well to use off the lake, and more..... Walk-out Lower level has an additional private suite with its own Spacious bedroom & bathroom, a 2nd kitchen, a huge family room with Fireplace, plus lots of storage space. Come see for yourself all that this Amazing home has to offer....
- Type:
- Single Family
- Sq.Ft.:
- 1,944
- Status:
- Active
- Beds:
- 4
- Lot size:
- 0.34 Acres
- Baths:
- 5.00
- MLS#:
- 60335113
- Subdivision:
- STILSONBURG STATION
ADDITIONAL INFORMATION
Great Value in a Contemporary Gem! Throughout this home, you will find wood floors and matching wood trim, high-quality Pella windows and door walls, with integrated internal blinds, that means no more dusty blindsââ?¬â??just clean, sleek lines. Kohler fixtures throughout the home add a touch of luxury to everyday living. One the main level, the bright and cheery kitchen opens seamlessly into the living room and breakfast area and has Cambria quartz countertops, a spacious island, stainless steel appliances, and a chic subway tile backsplash. Cozy up by the gas fireplace with a beautiful stone surround, perfect for relaxing evenings in the family room. A sunroom flooded with natural light features a wall of windows and a door wall that leads to a wraparound deckââ?¬â??ideal for indoor-outdoor living. The large primary bedroom is a true retreat, with skylights, an electric fireplace, a walk-in closet, and a vaulted ceiling that adds to the airy, spacious feel. Upstairs, youââ?¬â?¢ll find two generously sized bedrooms along with two bathrooms one with dual vanities, ceramic floors, a shower, and a soaking tubââ?¬â??perfect for pampering. In the lower level, youââ?¬â?¢ll have a multi-purpose room with a closet - concealed laundry area offers versatility. Entertain with ease at the wet bar, complete with sink and cabinets. Another sunroom on this level, featuring a wall of windows and a door wall to the patio, ensures that natural light abounds. A cozy bedroom and full bath with a shower round out this floor, offering additional privacy for guests or family members. Outside, this contemporary home sits on a beautifully terraced yard with meticulously maintained landscaping and hardscaping. Extra parking in the driveway provides added convenience. Located close to shopping, restaurants, schools, and expressways, this home combines serene living with easy access to everything you need. Donââ?¬â?¢t miss the opportunity to make this stunning, value-packed home yours!
- Type:
- Single Family
- Sq.Ft.:
- 2,084
- Status:
- Active
- Beds:
- 4
- Lot size:
- 1.5 Acres
- Baths:
- 3.00
- MLS#:
- 70426733
ADDITIONAL INFORMATION
Welcome to this exquisite 2-story home in North Ralaric Farms on 1.5 acres and backing to the woods offering seclusion and great views of nature! Lovingly maintained with fabulous updates including the generous Trex Deck overlooking the spacious backyard, perfect for exploring and hosting events for family and friends. Step inside and enjoy a world of hardwood floors in the foyer through the formal dining room leading to the white granite kitchen with Stainless appliances. Great room with cozy fireplace and a study with french doors just beyond. Upstairs, the primary suite features sumptuous bath with new fully tiled shower, beautiful cobalt tile, and Jacuzzi spa tub with walk-in closet and great views out the windows. 4th bedroom/bonus room is currently being used as an upstairs family
- Type:
- Single Family
- Sq.Ft.:
- 2,700
- Status:
- Active
- Beds:
- 4
- Lot size:
- 1.01 Acres
- Baths:
- 4.00
- MLS#:
- 60333908
- Subdivision:
- HURON RIVER HIGHLANDS
ADDITIONAL INFORMATION
Stately Tutor home with 178' on the Huron River with a short 15 min. boat ride to the Portage Chain of 8 lakes. This house is an entertainers dream! The main floor features a large airy greatroom with oak floors throughout, wood burning fireplace w/ magnificent mantle and cabinetry custom made from hickory tree original to property. Walk out to the giant 15 x 50 ft no maintenance Trex deck that doubles your entertainment space. On the other side of curved 2 story staircase is a huge kitchen with granite countertops and large island, ceramic backsplash, hickory cabinets and stainless steel appliances. Dining area is directly adjacent to kitchen with another entrance to the deck. Also, on main floor is entry way from covered front porch, full bath and bedroom. On second floor wake up in the treetops in your master suite with large bedroom overlooking the river, including a brand new master bathroom with fully tiled walk in shower and double vanity, and a 15 x 30 bonus area featuring upstairs laundry, master closet and flex space for small office or storage. Down the hall are two more bedrooms with a Jack and Jill bath. The walk-out basement featuring rec room with natural gas stove for extra heat, a �½ bath, a pool table original to Zukey Lake Tavern and storage space. The house has a heated, 3 car att garage with stairs to a separate basement entry. It also has a 220V 60A subpanel to power all your tools! The 16â��x8â�� main garage door allows for a full size pickup to easily fit inside. The accessible, side of the garage has a 8â��x8â�� door for smaller vehicles. Outside, there is a gravel path to drive your golf cart to the 3 ft x 30 ft Trex boat dock waiting for your boat. Many more features you need to see in this custom built home.
- Type:
- Single Family
- Sq.Ft.:
- 1,716
- Status:
- Active
- Beds:
- 3
- Lot size:
- 0.21 Acres
- Baths:
- 2.00
- MLS#:
- 60333717
ADDITIONAL INFORMATION
Spend endless summers enjoying the lake access on the premium 680-acre all-sports Whitmore Lake. Dock your boat for the season or launch all your toys at the boat launch steps away. The owners of 30 years have meticulously maintained and updated the home throughoutââ?¬â??updated windows and doorwall, roof approx seven years, Azec composite decking, whole-house generator, tankless water heater, updated bathroom, flooring, and more. Excellent floor plan for entertaining, upper-level deck offers views of the lake, covered concrete patio below, plenty of parking, attached garage, and a shed. NO HOA. All appliances are included.
- Type:
- Single Family
- Sq.Ft.:
- 2,700
- Status:
- Active
- Beds:
- 4
- Lot size:
- 1.01 Acres
- Year built:
- 1993
- Baths:
- 3.10
- MLS#:
- 20240061919
- Subdivision:
- HURON RIVER HIGHLANDS
ADDITIONAL INFORMATION
Stately Tutor home with 178' on the Huron River with a short 15 min. boat ride to the Portage Chain of 8 lakes. This house is an entertainers dream! The main floor features a large airy greatroom with oak floors throughout, wood burning fireplace w/ magnificent mantle and cabinetry custom made from hickory tree original to property. Walk out to the giant 15 x 50 ft no maintenance Trex deck that doubles your entertainment space. On the other side of curved 2 story staircase is a huge kitchen with granite countertops and large island, ceramic backsplash, hickory cabinets and stainless steel appliances. Dining area is directly adjacent to kitchen with another entrance to the deck. Also, on main floor is entry way from covered front porch, full bath and bedroom. On second floor wake up in the treetops in your master suite with large bedroom overlooking the river, including a brand new master bathroom with fully tiled walk in shower and double vanity, and a 15 x 30 bonus area featuring upstairs laundry, master closet and flex space for small office or storage. Down the hall are two more bedrooms with a Jack and Jill bath. The walk-out basement featuring rec room with natural gas stove for extra heat, a ½ bath, a pool table original to Zukey Lake Tavern and storage space. The house has a heated, 3 car att garage with stairs to a separate basement entry. It also has a 220V 60A subpanel to power all your tools! The 16'x8' main garage door allows for a full size pickup to easily fit inside. The accessible, side of the garage has a 8'x8' door for smaller vehicles. Outside, there is a gravel path to drive your golf cart to the 3 ft x 30 ft Trex boat dock waiting for your boat. Many more features you need to see in this custom built home.
- Type:
- Single Family
- Sq.Ft.:
- 736
- Status:
- Active
- Beds:
- 2
- Lot size:
- 0.25 Acres
- Baths:
- 1.00
- MLS#:
- 70425992
ADDITIONAL INFORMATION
This charming 2-bedroom, 1-bath cabin is a perfect escape just steps away from the highly sought after Whitmore Lake. Everything in this home is brand new--appliances, furnace, air conditioner, roof, well pump, and well pressure tank--ensuring years of worry-free living.Step inside to 2 bedrooms and an office. Discover beautiful flooring throughout and a stunningly redone kitchen, making this cabin as functional as it is stylish. The all-sports lake offers community access, perfect for boating, fishing, and swimming in the sand bar. The property sits on two lots, which are both included in the purchase.
$529,000
370 Jubilee Whitmore Lake, MI 48189
Open House:
Saturday, 9/21 10:00-2:00PM
- Type:
- Single Family
- Sq.Ft.:
- 2,384
- Status:
- Active
- Beds:
- 3
- Lot size:
- 0.2 Acres
- Baths:
- 3.00
- MLS#:
- 60331535
ADDITIONAL INFORMATION
Beautiful 3 bedroom, 2.5 Bathroom colonial home with a composite deck currently under construction in the new Chestnut Village Community! Daylight lot is complete with sod, irrigation and trees! The main floor features 9' ceilings with upgraded custom trim work & a large den/office room. The living room includes a gas fireplace and is open to the kitchen with quartz countertops, under cabinet lighting, modern tile back splash, stainless appliances, and plenty of cabinet space. Just off the kitchen is the mudroom with a built in bench & spacious walk-in pantry. The ensuite primary bedroom features double walk-in closets, tile floor bathroom with a quartz double vanity and a tile surround shower. The 2nd floor also includes the spacious laundry room, 2 large bedrooms, the 2nd full bathroom, ample closet space & more. This home also features a large covered front porch, plumbed for a full bathroom in the basement, superior wall foundation system, 2-car garage, and composite deck! Low/no maintenance exterior materials. *Interior and exterior selections shown in photos. Photos are from previous built homes with same floor plan, options and colors will vary.* Don't settle for the typical "builder grade." Take a look in person and you will see how Chestnut Home Builders raise the bar! Chestnut Village is located at the corner of Whitmore Lake & North Territorial. Extremely Easy US-23 Access & just 7 Miles to the University of Michigan, 8 Miles to University of Michigan Hospital & 10 Miles to Brighton. Fences permitted! Community amenities include walking trails, park area with pavilion, fenced in dog park & more!
- Type:
- Single Family
- Sq.Ft.:
- 3,332
- Status:
- Active
- Beds:
- 3
- Lot size:
- 0.54 Acres
- Baths:
- 3.00
- MLS#:
- 60331470
- Subdivision:
- PINE BLUFF ANNEX BOB WHITE BEACH
ADDITIONAL INFORMATION
This incredible DOME HOME is a MUST SEE!! Access lot with docking on Strawberry Lake. Perfect opportunity for a vacation home, an Airbnb or a full time home. Upon entering, you will see sky high ceilings with plenty of natural light filtering throughout the home. During the summer months, you can enjoy BBQ's on the deck with views of the lake and stunning sunsets. In the winter, you can cozy up to the fireplace with a cup of hot cocoa and watch the snow fall all around. This home is perfect for entertaining large families and/or hosting special events like golf outings, retreats, family reunions, birthday parties, etc. Gourmet kitchen opens to large great room so you can cook and socialize. 3 bedrooms and 3 full bathrooms; private main floor master suite includes a spacious master bath with soaking tub and extra storage. Second level has two bedrooms with a full bathroom. Upstairs loft can sleep an additional 6-8 people, or could be used as an office or reading nook. Lower level includes laundry, full bathroom, an additional bedroom and living room; perfect for an in-law suite. Also on the lower level is a workshop for tools, fishing poles, coolers, etc. 2-car attached garage and 1-car detached garage. All the furniture and the pontoon boat is negotiable. This home is immaculate and has been very well maintained!
Open House:
Saturday, 9/21 11:00-1:00PM
- Type:
- Condo
- Sq.Ft.:
- 1,588
- Status:
- Active
- Beds:
- 2
- Baths:
- 2.00
- MLS#:
- 60331013
- Subdivision:
- EAGLE GARDENS CONDO
ADDITIONAL INFORMATION
This Village at Eagle Gardens two-bedroom, two-bathroom condo is the perfect blend of comfort and convenience. Original owner has recently remodeled this home, including neutral paint and new windows throughout. The inviting great room has a cathedral ceiling, an electric fireplace with a Travertine tile surround and updated mantle, and a doorway to the deck. You'll fall in love with this kitchen, with painted cabinetry, quartz counters and backsplash, stainless appliances and a pass-through to the great room. Enjoy the luxury of a first-floor primary bedroom with a cathedral ceiling, walk-in closet and an updated bath. First floor laundry room too. The upstairs has a separate bedroom, bathroom, and a versatile loft space, ideal for guests or a home office. The unfinished lower level offers storage space or the potential to expand your living area to suit your needs. An attached two-car garage provides secure and convenient parking. This condo is located close to the center of Whitmore Lake. Plus, enjoy quick commutes with US-23 nearby, and reach Brighton in under 15 minutes or Ann Arbor in 20 minutes. Don�t miss the opportunity to make this beautiful condo your new home!
- Type:
- Single Family
- Sq.Ft.:
- 1,638
- Status:
- Active
- Beds:
- 3
- Lot size:
- 0.07 Acres
- Baths:
- 1.00
- MLS#:
- 70423340
ADDITIONAL INFORMATION
Whitmore Lake home offering 3 bedrooms and 1 full bath with fenced yard and on a corner lot. One bedroom on the main level and two very large bedrooms upstairs. All sports Whitmore Lake is within walking distance with a short drive to US23 and downtown Whitmore Lake. Property will be included the next Auction. Sold As-Is. Buyers must sign up and place bids through www.xome.com. All auction properties are subject to a 5% buyer's premium pursuant to the Event Agreement and Auction Terms & Conditions ,minimums will apply. Buyer responsible for County well TOS. EMD must be 3% of total purchase price or $3,000 whichever is greater. Buyers and buyers' agent to verify any and all info.
- Type:
- Single Family
- Sq.Ft.:
- 1,230
- Status:
- Active
- Beds:
- 2
- Lot size:
- 0.38 Acres
- Baths:
- 2.00
- MLS#:
- 70423209
ADDITIONAL INFORMATION
BEAUTIFUL starter home ready for you to move in! The only thing needed is your personal touch with a fresh coat of paint! Open concept perfect for entertaining, granite countertops with newer stainless steel appliances in the kitchen, and beautifully maintained floors. Cathedral ceilings give the home an even larger feel to it, and a professionally insulated crawl space so large you can stand up in it., making it perfect for storing those kayaks for the lake!If you're a lake person but also appreciate yard space, then this location is perfect for you! The Association gives you lake access, your balcony gives you beautiful views of it, and the double lot gives you plenty of space to spread out!Schedule your showing today!
- Type:
- Single Family
- Sq.Ft.:
- 1,800
- Status:
- Active
- Beds:
- 3
- Lot size:
- 10.01 Acres
- Baths:
- 3.00
- MLS#:
- 70421993
ADDITIONAL INFORMATION
Sprawling 3 Bedroom 3 Bath Home on Pastoral 10.01 Acre Setting in Sought After Location with Webster Township Taxes and Dexter Schools. Light Filled Living Room with Fireplace featuring Brick Surround and Amazing Panoramic Views of Wildlife and Nature from the Large Windows. Kitchen with Oak Cabinets, Breakfast Bar and Dining Nook Area. HUGE Master Suite with Walk-in Closet, Deluxe Remodeled Master Bath with Claw Foot Tub and Sliding Door Leading to Private Balcony with Expansive Views of the Jaw Dropping Private and Wooded Setting. Massive Finished Lower Level would make a Perfect Family Room, Game Room or Home Theater and has third Full Bath and Sliding Door leading to Patio. Breathtaking Sunroom that has 180 Degree Views of the Yard. 60x40 Pole Barn with Plumbing for Bath and Kitchen.
$739,900
11952 N MAIN Whitmore Lake, MI 48189
- Type:
- Single Family
- Sq.Ft.:
- 2,016
- Status:
- Active
- Beds:
- 3
- Baths:
- 3.00
- MLS#:
- 60326554
- Subdivision:
- FULTONS SUB
ADDITIONAL INFORMATION
Panoramic Water Front Views!! Perfect Lake Front Living with 52 Feet on All Sports Whitmore Lake. The Lot Size Includes Upper Yard Only. This Home Offers Over 2016 Sq Ft Up & Another 842 Sq Ft Down of Updated and Remodeled Living Space. Your Lake Frontage Includes a Boathouse with Electricity as well as a Deck and Private Dock. The Grassy Area & Deck are a Perfect Area for Entertaining. The Sandy Bottom Lake Beckons You to Jump in and Swim. This Updated Home Features Wonderful Views from the Entire First Floor, Sit by the Fireplace & Enjoy the Fantastic Views at the Same Time. Brand New Full Bath on Main Level (2022). The Fully Remodeled Kitchen with Granite Counters, All Appliances Stay, Open Floor Plan with Neutral Decor. Upstairs Offers 3 Spacious Bedrooms, Another Full Bath & Convenient 2nd Floor Laundry. Yes there's More!! Fully Finished Basement has Another Kitchen, with Appliances, (With Radiant Heated Floors), Another Full Bath Large Living Area 2 Sectioned Off Rooms for the Home Office or Space Bedrooms (No Egress Window). The Property has Room for Loads of Parking. A Storage Shed, Fully Fenced (White Vinyl) Back & Front Yard, & Carports. No I'm Not Done! There is a Gas Line for a Generator, New Electrical Box, 2023 With Surge Protector 200AMP. New Retaining Wall 2024. New On Demand HWH 2022, New Water Softener System 2022, New Iron Reduction System 2022, New Well Pressure Tank with Pump Pressure Gauge 2022. Close to Freeways & Shopping. Only 15 Min from Both Brighton & Ann Arbor. You Must See This Home to Appreciate It.
- Type:
- Single Family
- Sq.Ft.:
- 2,600
- Status:
- Active
- Beds:
- 4
- Lot size:
- 1.62 Acres
- Baths:
- 3.00
- MLS#:
- 70420400
ADDITIONAL INFORMATION
Discover tranquil living in this charming residence at 6490 Buck Run, nestled in the picturesque community of Whitmore Lake, Michigan. This inviting home offers a perfect blend of comfort and natural beauty, ideal for those seeking a peaceful retreat with easy access to modern amenities.Situated on a generous lot, this property boasts lush landscaping and mature trees, providing privacy and a serene atmosphere. The exterior features a welcoming facade with a covered porch, perfect for enjoying morning coffee or evening relaxation.Inside, you'll find a thoughtfully designed floor plan that maximizes both space and functionality.

Provided through IDX via MiRealSource. Courtesy of MiRealSource Shareholder. Copyright MiRealSource. The information published and disseminated by MiRealSource is communicated verbatim, without change by MiRealSource, as filed with MiRealSource by its members. The accuracy of all information, regardless of source, is not guaranteed or warranted. All information should be independently verified. Copyright 2024 MiRealSource. All rights reserved. The information provided hereby constitutes proprietary information of MiRealSource, Inc. and its shareholders, affiliates and licensees and may not be reproduced or transmitted in any form or by any means, electronic or mechanical, including photocopy, recording, scanning or any information storage and retrieval system, without written permission from MiRealSource, Inc. Provided through IDX via MiRealSource, as the “Source MLS”, courtesy of the Originating MLS shown on the property listing, as the Originating MLS. The information published and disseminated by the Originating MLS is communicated verbatim, without change by the Originating MLS, as filed with it by its members. The accuracy of all information, regardless of source, is not guaranteed or warranted. All information should be independently verified. Copyright 2024 MiRealSource. All rights reserved. The information provided hereby constitutes proprietary information of MiRealSource, Inc. and its shareholders, affiliates and licensees and may not be reproduced or transmitted in any form or by any means, electronic or mechanical, including photocopy, recording, scanning or any information storage and retrieval system, without written permission from MiRealSource, Inc.

The accuracy of all information, regardless of source, is not guaranteed or warranted. All information should be independently verified. This IDX information is from the IDX program of RealComp II Ltd. and is provided exclusively for consumers' personal, non-commercial use and may not be used for any purpose other than to identify prospective properties consumers may be interested in purchasing. IDX provided courtesy of Realcomp II Ltd., via Xome Inc. and Realcomp II Ltd., copyright 2024 Realcomp II Ltd. Shareholders.

