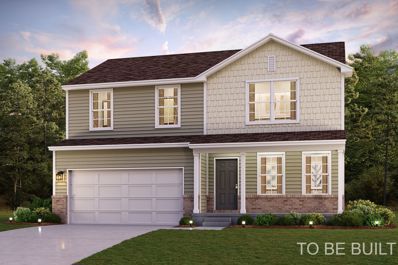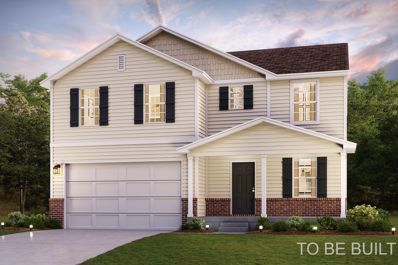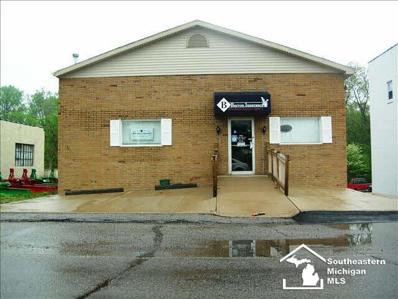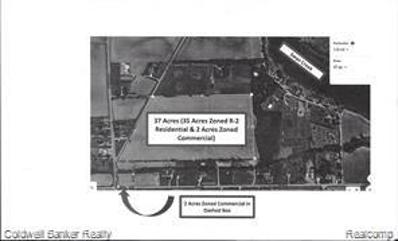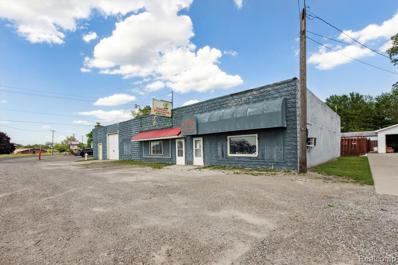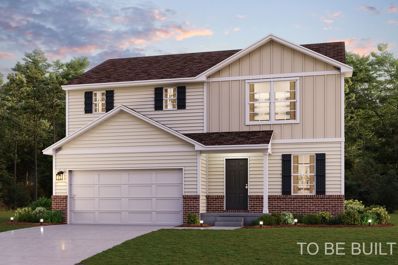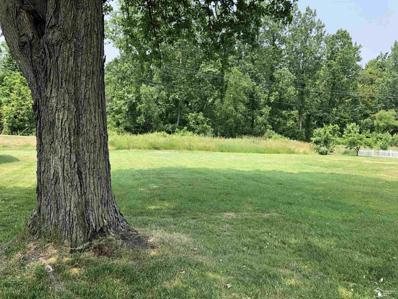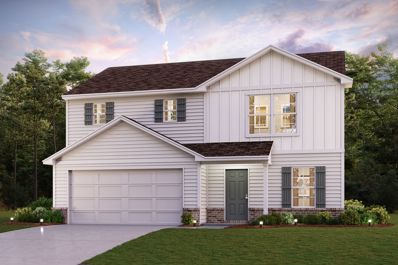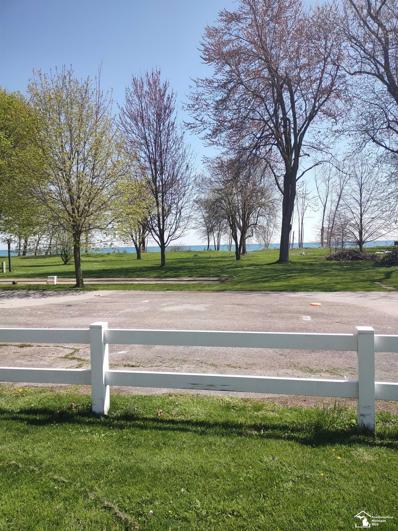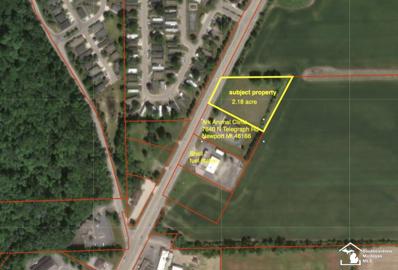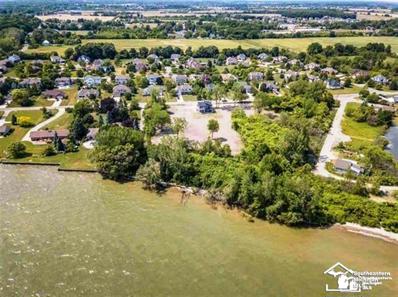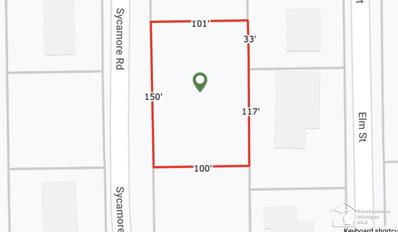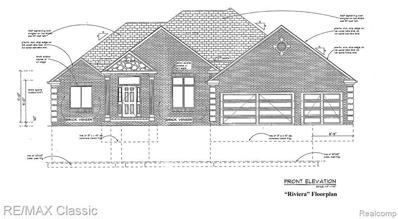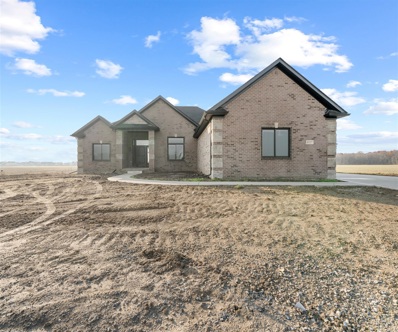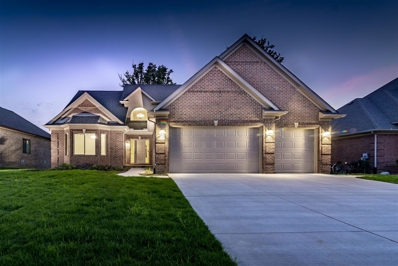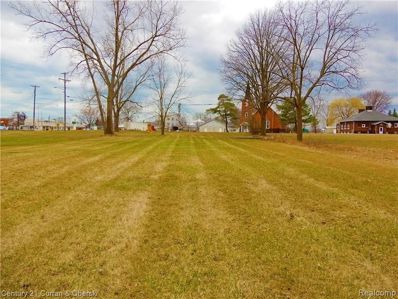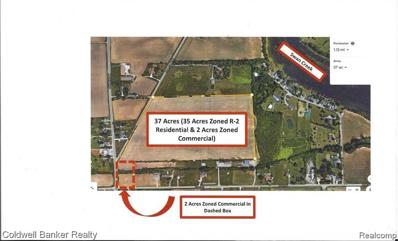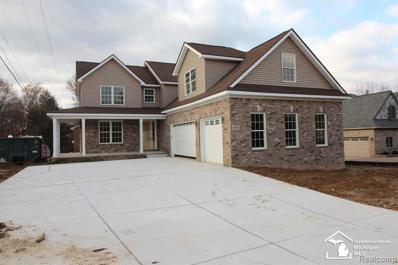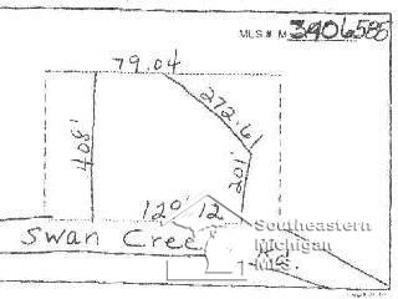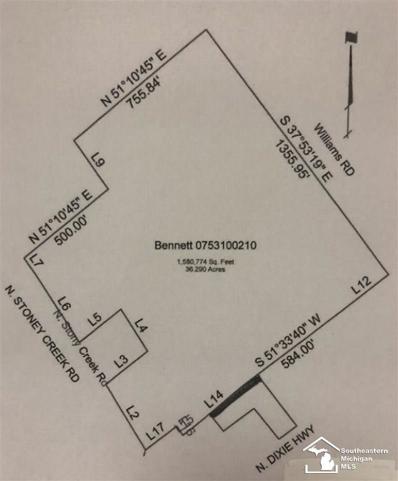Newport MI Homes for Rent
$324,990
9054 SANDSTONE Newport, MI 48166
- Type:
- Single Family
- Sq.Ft.:
- 1,774
- Status:
- Active
- Beds:
- 4
- Lot size:
- 0.17 Acres
- Baths:
- 3.00
- MLS#:
- 60317287
- Subdivision:
- NEWPORT CREEK SITE CONDO
ADDITIONAL INFORMATION
Be charmed by this new construction home in the vibrant Newport Creek Community! The Dupont Plan is a new two-story home with an open layout that seamlessly connects the Living, Dining, and Kitchen areas. It is perfect for modern living with A/C. The kitchen features cabinetry, granite countertops, and stainless steel appliances, including a smooth-top range, microwave hood, dishwasher, and Luxury Vinyl floors. This thoughtful layout offers a spacious bedroom and full bathroom on the first floor. The second floor houses the serene primary suite with an ensuite bath, dual vanity sinks, and an expansive walk-in closet. Two additional bedrooms share a stylish full bathroom with a Loft Space ideal for a home office or relaxation area. A walk-in Laundry room and energy-efficient Low E insulated dual pane windows add practicality. This home also has a 2-car garage, opener included. A 1-year limited home warranty provides peace of mind. This quiet area offers abundant opportunities for fishing, hiking, and wildlife observation, particularly at the nearby Detroit River International Wildlife Refuge. Act now and make it yours!
$329,990
9058 SANDSTONE Newport, MI 48166
- Type:
- Single Family
- Sq.Ft.:
- 214
- Status:
- Active
- Beds:
- 4
- Lot size:
- 0.17 Acres
- Baths:
- 3.00
- MLS#:
- 60317282
- Subdivision:
- NEWPORT CREEK SITE CONDO
ADDITIONAL INFORMATION
Welcome to your dream home in the Newport Creek Community! The stylish Essex Plan is a 2-story gem with a spacious open layout perfect for entertaining and everyday living with A/C. The inviting kitchen features elegant cabinetry, granite countertops, and stainless steel appliances, including a range with a microwave hood, a modern dishwasher, and luxury vinyl floors. The main floor includes a versatile flex room and a chic half bathroom for guests. Upstairs, unwind in the tranquil primary suite with an en-suite bathroom and a generous walk-in closet. Three additional bedrooms with walk-in closets share a full bathroom. A cozy loft and a convenient walk-in laundry room enhance functionality. This home includes a two-car garage with openers. Energy-efficient Low-E windows and a one-year limited home warranty complete this exceptional home. This quiet area offers abundant opportunities for fishing, hiking, and wildlife observation, particularly at the nearby Detroit River International Wildlife Refuge. Schedule your visit today!
$249,900
8736 SWAN CREEK Newport, MI 48166
- Type:
- Industrial
- Sq.Ft.:
- 1,368
- Status:
- Active
- Beds:
- n/a
- Lot size:
- 0.16 Acres
- Year built:
- 1950
- Baths:
- MLS#:
- 50146040
ADDITIONAL INFORMATION
A free standing block building. Newer furnace,windows & A/C. Completely remodelled, new gable roof, siding and trim. Currently used as an Insurance office. Additional walk-out basement and garage. High traffic area. Easy access to I-75, I-275 and Telegraph Rd. Great exposure- located in downtown Newport!Lots of possibilites: video store,retail,doctor's office,dollar store... Current use is an Insurance Office. Additional parking to the rear of building. Rent for $1,200 per month. Possible Land Contract.
$100,000
00000 N DIXIE Newport, MI 48166
- Type:
- Land
- Sq.Ft.:
- n/a
- Status:
- Active
- Beds:
- n/a
- Lot size:
- 1.66 Acres
- Baths:
- MLS#:
- 60314866
ADDITIONAL INFORMATION
Corner Lot . Post and Dixie Hwy . Commercial property. Ready to development .
$150,000
7858 N DIXIE HWY Newport, MI 48166
- Type:
- Industrial
- Sq.Ft.:
- 7,580
- Status:
- Active
- Beds:
- n/a
- Lot size:
- 0.51 Acres
- Baths:
- MLS#:
- 60311562
ADDITIONAL INFORMATION
A single building featuring three distinct spaces and a current tenant with a long-term lease! This 5,580 sq ft property is ready for a new owner to take over. The previous pizzeria and bakery setup make it ideal for a fresh business venture. The end unit offers a spacious open area suitable for a small automotive operation. While the building requires some tender loving care, the affordable price reflects this. Additionally, there is a separate 2500 sq ft building at the rear of the property that could serve as storage or a workshop. With limitless potential and an unbeatable price, this opportunity is not to be missed! Unit sizes are as follows: *Unit 1 2,640 sq ft. *Unit 2 1,500 sq ft. *Unit 3 1,440 sq ft. BATVAI
$309,990
9043 Sandstone Newport, MI 48166
- Type:
- Single Family
- Sq.Ft.:
- 1,774
- Status:
- Active
- Beds:
- 4
- Lot size:
- 0.16 Acres
- Baths:
- 3.00
- MLS#:
- 60308453
ADDITIONAL INFORMATION
"Be charmed by this new construction home in the vibrant Newport Creek Community! The Dupont Plan is a new 2-story home with an open layout that seamlessly connects the Living, Dining, and Kitchen areas, perfect for modern living with A/C. The chef�s kitchen features cabinetry, granite countertops, and stainless steel appliances, including a smooth-top range, microwave hood, dishwasher, and Luxury Vinyl floors. This thoughtful layout offers a spacious bedroom and full bathroom on the first floor. The second floor houses the serene primary suite with an ensuite bath, dual vanity sinks, and an expansive walk-in closet. Two additional bedrooms share a stylish full bathroom with a Loft Space ideal for a home office or relaxation area. A walk-in Laundry room and energy-efficient Low E insulated dual pane windows add practicality. This home also has a 2-car garage, opener included. A 1-year limited home warranty provides peace of mind. This quiet area offers abundant opportunities for fishing, hiking, and wildlife observation, particularly at the nearby Detroit River International Wildlife Refuge. Act now and make it yours!"
$45,000
Sycamore Newport, MI 48166
- Type:
- Land
- Sq.Ft.:
- n/a
- Status:
- Active
- Beds:
- n/a
- Lot size:
- 0.23 Acres
- Baths:
- MLS#:
- 50141832
- Subdivision:
- Brest Bay Grove Subdivision
ADDITIONAL INFORMATION
Peaceful 100x100 Lot at the end of a quiet street in the Brest Bay Grove Subdivision is within view of Lake Erie & within walking distance from the Lake & Brest Bay Grove Park. $60.00 Yearly HOA Fee covers snow removal from the roads, maintenance of the Park, Boat Ramp, Beach & Common Areas. The Park, Boat Ramp & Beach are Private & for Residents only. Residents can also enjoy the amenities at the Jefferson Rec Center at no additional charge. This private & serene location offers views of breathtaking sunrises & magnificent moonrises & limitless moments to enjoy watching the majestic eagles fly overhead along with watching the swans swim effortlessly along the lakeshore. There are also numerous other birds & animals to watch & enjoy as they soak in the sunshine & play in the water--not to mention the tranquil summer breeze that comes off the Lake & the soothing sound of the waves falling upon the shoreline. This is the perfect place to build your dream home so that you can come home after a long day & relax and unwind at your very own Lake Erie estate.
$317,490
9046 Sandstone Newport, MI 48166
- Type:
- Single Family
- Sq.Ft.:
- 1,774
- Status:
- Active
- Beds:
- 4
- Lot size:
- 0.23 Acres
- Baths:
- 3.00
- MLS#:
- 60306483
ADDITIONAL INFORMATION
Be charmed by this new construction home in the vibrant Newport Creek Community! The Dupont Plan is a new two-story home with an open layout that seamlessly connects the Living, Dining, and Kitchen areas. It is perfect for modern living with A/C. The kitchen features cabinetry, granite countertops, and stainless steel appliances, including a smooth-top range, microwave hood, dishwasher, and Luxury Vinyl floors. This thoughtful layout offers a spacious bedroom and full bathroom on the first floor. The second floor houses the serene primary suite with an ensuite bath, dual vanity sinks, and an expansive walk-in closet. Two additional bedrooms share a stylish full bathroom with a Loft Space ideal for a home office or relaxation area. A walk-in Laundry room and energy-efficient Low E insulated dual pane windows add practicality. This home also has a 2-car garage, opener included. A 1-year limited home warranty provides peace of mind. This quiet area offers abundant opportunities for fishing, hiking, and wildlife observation, particularly at the nearby Detroit River International Wildlife Refuge. Act now and make it yours!
$69,900
4826 LONG Newport, MI 48166
- Type:
- Land
- Sq.Ft.:
- n/a
- Status:
- Active
- Beds:
- n/a
- Lot size:
- 0.27 Acres
- Baths:
- MLS#:
- 50139948
ADDITIONAL INFORMATION
You can't describe the beauty of the view from this lot at the quiet end of a secluded and hidden little lakefront community. Tucked away from traffic and noise, but with all utilities present and available. Property is unique in layout and sellers believes township will approve construction with approved and documented building plans. A unique and scenic opportunity.
$195,000
0 Telegraph Newport, MI 48166
- Type:
- Land
- Sq.Ft.:
- n/a
- Status:
- Active
- Beds:
- n/a
- Lot size:
- 2.18 Acres
- Baths:
- MLS#:
- 50136355
ADDITIONAL INFORMATION
Discover a prime commercial real estate opportunity on a sprawling 2.18-acre site nestled adjacent to the esteemed Ark Veterinary Animal Clinic and Shell fuel station. Strategically situated across from a thriving mobile home neighborhood, this location offers unparalleled visibility and accessibility. Embrace the burgeoning potential of this dynamic area, with numerous new developments dotting the landscape both to the north and south. Positioned just a stone's throw away from the bustling main shopping corridor, where retail giants such as Walmart, Meijer, Aldi's, and more beckon shoppers with a diverse array of offerings. With a plethora of renowned establishments nearby, including popular eateries like Five Guys, Panera, Dairy Queen, and Culvers, as well as essential services like Discount Tire, Pet Smart, and Staples, this locale promises a bustling environment ripe for commercial success. Moreover, the convenience of municipal water and sewer utilities available at the road further enhances the appeal of this promising investment opportunity. Don't miss your chance to stake your claim in this thriving commercial hub, where endless possibilities await to elevate your business ventures to new heights.
$175,000
000 Brest Newport, MI 48166
- Type:
- Land
- Sq.Ft.:
- n/a
- Status:
- Active
- Beds:
- n/a
- Lot size:
- 1.8 Acres
- Baths:
- MLS#:
- 50135447
ADDITIONAL INFORMATION
Did you ever want to build your dream and enjoy the sunrise and sunset with a view of a Great Lake? How about taking a walk on your Sandy Beach? Park your jet skis!!If so, this is the LOT for you!!! Lot has 90 feet of sandy beach!! Call your Realtor today and dont miss out on your Dream Home!!! Available for Land contract
$57,900
4450 Sycamore Newport, MI 48166
- Type:
- Land
- Sq.Ft.:
- n/a
- Status:
- Active
- Beds:
- n/a
- Lot size:
- 0.34 Acres
- Baths:
- MLS#:
- 50133976
- Subdivision:
- Brest Bay Grove Sub
ADDITIONAL INFORMATION
Bring the boat and jet skis! Access to private boat ramp! Lot is cleared and ready for your dream home with beautiful view of Lake Erie. Property already has water and gas lines ran to the home site. It is believed no tap in fees required. please verify with Frenchtown Township. Elevation survey has been done and is marked on a tree at the property. Home must be built 3 feet above ground. Elevation line is marked on pole on lot. Home built above this line will not require flood insurance. 4 corner pins located for survey lines. Please check Township Records to verify.
- Type:
- Single Family
- Sq.Ft.:
- 2,400
- Status:
- Active
- Beds:
- 3
- Lot size:
- 0.31 Acres
- Baths:
- 3.00
- MLS#:
- 70384163
ADDITIONAL INFORMATION
The ''Riveria'' is a ranch style home with a two-car attached garage -HOME NOT BUILT YET. Salesprice most commonly includes, but is not limited to Jeldwen or equivalent windows, Premium Architectural shingles, 8' Poured basement wall height with exterior waterproofing membrane & egress window, 90Plus Energy efficient direct vent furnace, Custom maple or oak cabinets & vanities, granite counter tops, and more. Prices are estimates & may vary due to current material costs. PICTURES ARE SAMPLE PHOTOS FROM OTHER HOMES ''RIVERIA FLOOR PLAN''. FEATURES & DESIGN WILL VARY. PHOTOS WILL BE UPDATED WHEN HOME IS BUILT. All data approx. & not guaranteed. BUYER/BATVI
- Type:
- Single Family
- Sq.Ft.:
- 2,300
- Status:
- Active
- Beds:
- 3
- Lot size:
- 0.31 Acres
- Baths:
- 3.00
- MLS#:
- 70384142
ADDITIONAL INFORMATION
The ''Giovanna'' is a ranch with the following upgrades: 3-car attached garage / Anderson windows /9' poured Basement wall height with exterior waterproofing membrane & egress window/Fireplace/~15x28 trex deck with lights & stairs / cover ups for bottom of deck, picture frame mirror, European glass shower doors & upgraded faucets in primary suite. Further Salesprice commonly includes, but is not limited to premium Architectural shingles, 90plus Energy efficient direct vent furnace, Custom maple or oak cabinets & vanities, granite counter tops & more. Prices are estimates & may vary due to current material costs. GIOVANNA FLOOR PLAN FEATURES & DESIGN MAY VARY. Price may vary when construction of the home progresses.Data approx. & not guaranteed BATVI.
- Type:
- Single Family
- Sq.Ft.:
- 2,700
- Status:
- Active
- Beds:
- 4
- Lot size:
- 0.26 Acres
- Baths:
- 3.00
- MLS#:
- 70384106
ADDITIONAL INFORMATION
''Emilia''' 2-Story home with a two-car attached garage. HOME NOT BUILT YET. Sales price most commonly includes, but is not limited to Jeldwen or equivalent windows, Premium Architectural shingles, 8' Poured basement wall height with exterior waterproofing membrane & egress window, 90Plus Energy efficient direct vent furnace, Custom maple or oak cabinets & vanities, granite counter tops, and more. Prices are estimates & may vary due to current material costs. PICTURES ARE SAMPLES. FEATURES & DESIGN WILL VARY. PHOTOS WILL BE UPDATED WHEN HOME IS BUILT. All data approx. & not guaranteed. BUYER/BATVI
- Type:
- Land
- Sq.Ft.:
- n/a
- Status:
- Active
- Beds:
- n/a
- Lot size:
- 4.96 Acres
- Baths:
- MLS#:
- 60263307
ADDITIONAL INFORMATION
Commercially zoned 5 acres of vacant land located off of I-75 & Swan Creek Rd!! Across the street from Meijer Distribution Center, exposed to I-75, great location to develop, Perfect for Restaurant, Warehouse, Bank, Multi-unit Strip Center, Storage Units, along with many other possibilities, different types of zoning available, please see city for more information, irregular lot, close to shopping, buyer & buyers agent to verify all information, all data apx.
$933,330
00000 SWAN CREEK Newport, MI 48166
- Type:
- Land
- Sq.Ft.:
- n/a
- Status:
- Active
- Beds:
- n/a
- Lot size:
- 35.22 Acres
- Baths:
- MLS#:
- 60252332
ADDITIONAL INFORMATION
Great opportunity for home builders. 35.22 acres. Approximately 105 separate lots approved by city. Water/Sewer/Gas/Electric all ready for hook up. Great location.
$499,900
8082 Hunters Ridge Newport, MI 48166
- Type:
- Single Family
- Sq.Ft.:
- 2,522
- Status:
- Active
- Beds:
- 3
- Lot size:
- 0.24 Acres
- Baths:
- 3.00
- MLS#:
- 50109357
- Subdivision:
- Eagle Pointe
ADDITIONAL INFORMATION
New home to be built features a beautiful custom 3 bedrooms 2.5 baths. Large extra room, beautiful primary suit with shower and tub. first floor study, family room with fireplace, dining room with bow window, kitchen with island and large pantry. three car garage. covered front porch. more info coming.
$149,900
0 SWAN CREEK Newport, MI 48166
- Type:
- Land
- Sq.Ft.:
- n/a
- Status:
- Active
- Beds:
- n/a
- Lot size:
- 2.25 Acres
- Baths:
- MLS#:
- 50102601
ADDITIONAL INFORMATION
GREAT LOCATION FOR SEVERAL USES SUCH AS:GAS STATION, STRIP MALL, QUICK OIL CHANGE, CAR WASH, RESTAURANT, ETC. SUBJECT TO TOWNSHIP APPROVAL FOR SITE PLAN APPROVAL.
$334,890
0 N Stony Creek Newport, MI 48166
- Type:
- Land
- Sq.Ft.:
- n/a
- Status:
- Active
- Beds:
- n/a
- Lot size:
- 36.29 Acres
- Baths:
- MLS#:
- 50065364
ADDITIONAL INFORMATION
Ideal development site. Property has frontage on N. Stony Creek and Williams Rd.

Provided through IDX via MiRealSource. Courtesy of MiRealSource Shareholder. Copyright MiRealSource. The information published and disseminated by MiRealSource is communicated verbatim, without change by MiRealSource, as filed with MiRealSource by its members. The accuracy of all information, regardless of source, is not guaranteed or warranted. All information should be independently verified. Copyright 2024 MiRealSource. All rights reserved. The information provided hereby constitutes proprietary information of MiRealSource, Inc. and its shareholders, affiliates and licensees and may not be reproduced or transmitted in any form or by any means, electronic or mechanical, including photocopy, recording, scanning or any information storage and retrieval system, without written permission from MiRealSource, Inc. Provided through IDX via MiRealSource, as the “Source MLS”, courtesy of the Originating MLS shown on the property listing, as the Originating MLS. The information published and disseminated by the Originating MLS is communicated verbatim, without change by the Originating MLS, as filed with it by its members. The accuracy of all information, regardless of source, is not guaranteed or warranted. All information should be independently verified. Copyright 2024 MiRealSource. All rights reserved. The information provided hereby constitutes proprietary information of MiRealSource, Inc. and its shareholders, affiliates and licensees and may not be reproduced or transmitted in any form or by any means, electronic or mechanical, including photocopy, recording, scanning or any information storage and retrieval system, without written permission from MiRealSource, Inc.
Newport Real Estate
The median home value in Newport, MI is $320,000. This is higher than the county median home value of $209,200. The national median home value is $338,100. The average price of homes sold in Newport, MI is $320,000. Approximately 79.73% of Newport homes are owned, compared to 13.82% rented, while 6.46% are vacant. Newport real estate listings include condos, townhomes, and single family homes for sale. Commercial properties are also available. If you see a property you’re interested in, contact a Newport real estate agent to arrange a tour today!
Newport, Michigan has a population of 11,317. Newport is more family-centric than the surrounding county with 29.21% of the households containing married families with children. The county average for households married with children is 27.13%.
The median household income in Newport, Michigan is $66,370. The median household income for the surrounding county is $68,006 compared to the national median of $69,021. The median age of people living in Newport is 36.9 years.
Newport Weather
The average high temperature in July is 83.7 degrees, with an average low temperature in January of 18.1 degrees. The average rainfall is approximately 34.3 inches per year, with 35.1 inches of snow per year.
