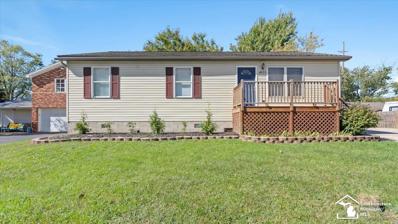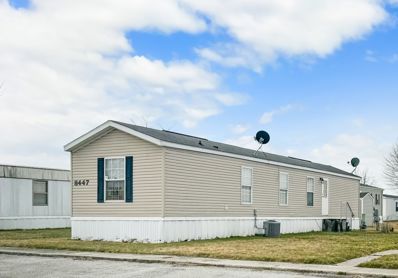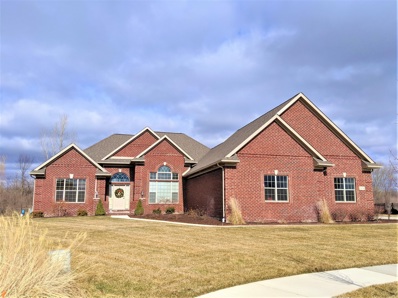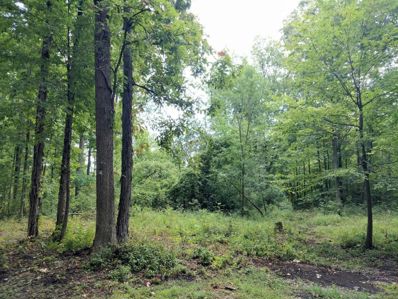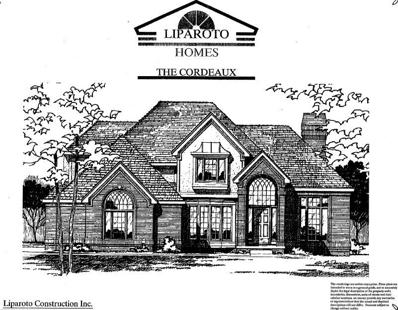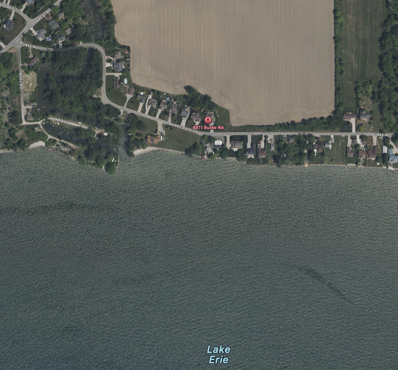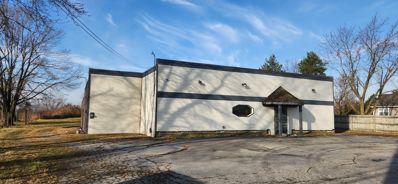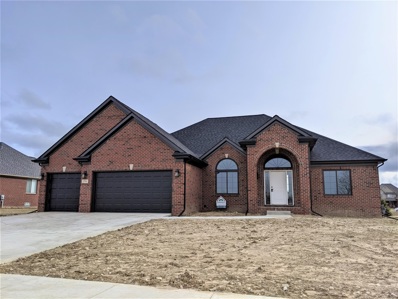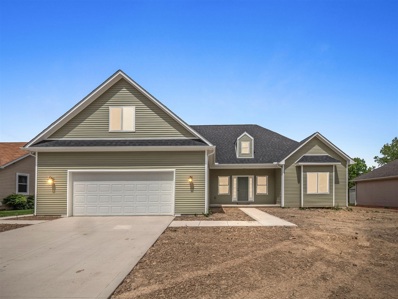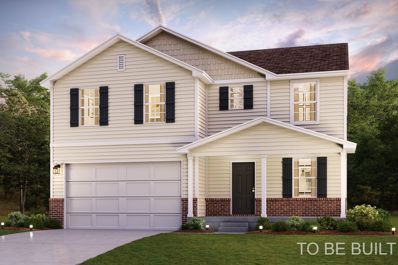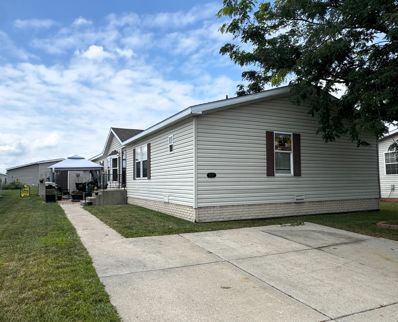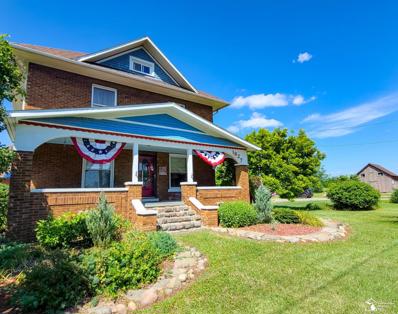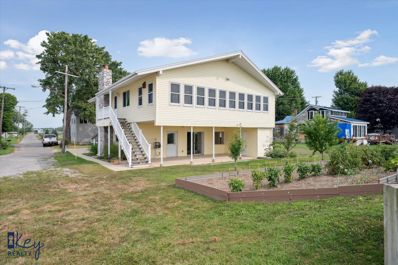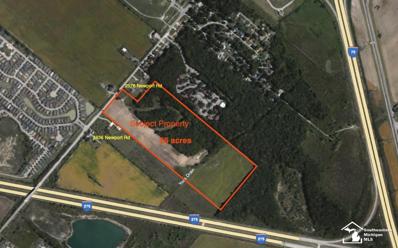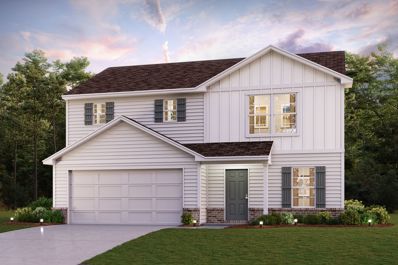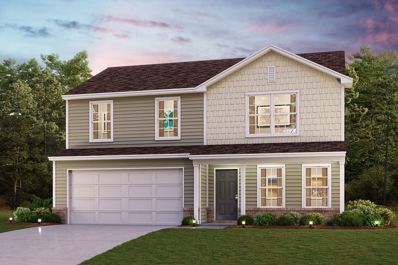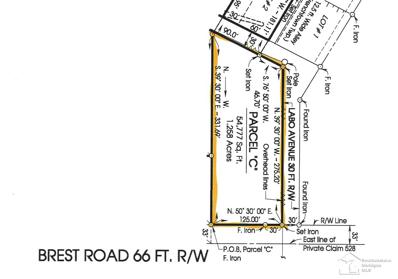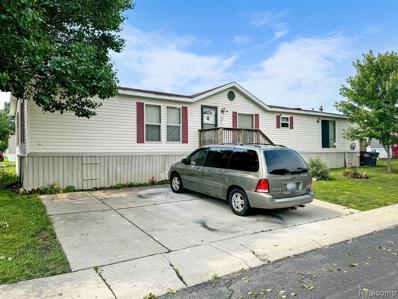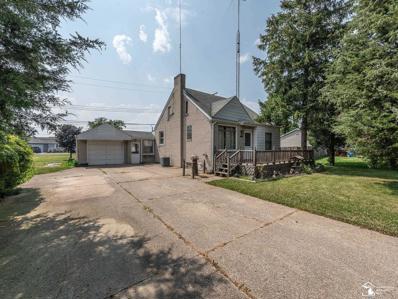Newport MI Homes for Rent
$214,000
4225 Ave D Newport, MI 48166
- Type:
- Single Family
- Sq.Ft.:
- 1,232
- Status:
- Active
- Beds:
- 3
- Lot size:
- 0.16 Acres
- Baths:
- 2.00
- MLS#:
- 50156069
- Subdivision:
- Stoney Pointe Beach
ADDITIONAL INFORMATION
Get ready to move into this 3 bedroom, 2 full bath home in Stoney Pointe Beach. The interior has been renovated top to bottom: new paint, new carpet, new title flooring and updated bathrooms. Kitchen is equipped with all appliances, a doorwall to the deck and dining space. There's plenty of cupboards and counter space, easy to clean tile flooring. The primary bedroom has a full bath. Outside is a large rear deck and a front porch with decking. View the lake from the primary bedroom and deck. Plenty of parking in the extra wide driveway with a pad at the end where a garage could be added, check with Frenchtown Township for requirements. You are minutes away from Lake Erie where you can relax and enjoy the views and fishing. Brest Bay Marina is a short distance away. The community offers a large park with playground area, basketball court and picnic area. Outside of the flood plain.
$29,499
8447 GIDGET Newport, MI 48166
- Type:
- Single Family
- Sq.Ft.:
- 1,008
- Status:
- Active
- Beds:
- 3
- Lot size:
- 0.1 Acres
- Baths:
- 2.00
- MLS#:
- 60341382
ADDITIONAL INFORMATION
Welcome to this inviting and spacious 3 bedroom, 2 bath manufactured home, perfectly blending modern comforts with a cozy atmosphere. As you step inside, you're greeted by a sprawling great room adorned with cathedral ceilings, creating an airy and expansive feel. The open-concept kitchen seamlessly integrates with the great room, ideal for entertaining guests or enjoying family gatherings. The heart of the home, the kitchen, boasts ample counter space, sleek cabinetry, and modern appliances, making meal preparation a delight. Whether you're whipping up a quick breakfast or hosting a dinner party, the kitchen offers both functionality and style. Please note, there is no HOA. This is a manufactured home in a community. The HOA fee shown is actually the lot rent. Buyers must be approved for residency with the community including a criminal background check. Retreat to the primary bedroom, a tranquil haven featuring a generously-sized closet providing ample storage space for your wardrobe essentials. The en suite bath offers a private oasis, complete with a relaxing shower or bath, perfect for unwinding after a long day. The front two bedrooms offer cozy sanctuaries for rest and relaxation, sharing an updated full bath that ensures convenience and comfort for all residents. With plenty of natural light streaming through the windows, each bedroom provides a serene ambiance for peaceful slumber. Outside, the home sits on a generous lot, offering a large yard where you can enjoy outdoor activities or simply bask in the sunshine. A convenient shed provides additional storage space for tools, equipment, or seasonal items, helping to keep your living space organized and clutter-free. With its blend of spacious interiors, modern amenities, and outdoor charm, this manufactured home offers the perfect combination of comfort and convenience, inviting you to create lasting memories in a welcoming environment.
- Type:
- Single Family
- Sq.Ft.:
- 2,400
- Status:
- Active
- Beds:
- 3
- Lot size:
- 0.33 Acres
- Baths:
- 2.00
- MLS#:
- 70431646
ADDITIONAL INFORMATION
The ''Dorset'' is a ranch style home with a 2-car attached garage. Sales price commonly includes, but is not limited to premium Architectural shingles, 90plus Energy efficient direct vent furnace, custom maple or oak cabinets & vanities, granite countertops & more. HOME NOT BUILT YET. OPTION TO SELECT DIFFERENT FLOORPLAN AVAILABLE. Prices are estimates & may vary due to current material costs. PICTURES ARE SAMPLE PHOTOS FROM OTHER HOMES. ''DORSET FLOOR PLAN'' Features & Design will vary. Photos will be updated when home is built. All data approx & not guaranteed. BUYER/BATVI
$219,700
03 Joann Newport, MI 48166
- Type:
- Land
- Sq.Ft.:
- n/a
- Status:
- Active
- Beds:
- n/a
- Lot size:
- 15.34 Acres
- Baths:
- MLS#:
- 60340553
ADDITIONAL INFORMATION
R-2 RESIDENTIAL ZONING ON 15.34 BUILDABLE ACRES!! GORGEOUS AND SERENE! YOU WON'T FIND THIS LOCATION AND QUALITY OF LAND ANYWHERE ELSE IN NEWPORT! HARD TO FIND AND RARE IN NEWPORT. CLOSE TO I-75 AND I-275. LOTS OF MATURE HARDWOODS. NATURAL GAS, CITY WATER AND SEWER ALL AVAILABLE. PARCEL SIZE IS IRREGULAR. BTVAI. SEE ATTACHED PHOTO FOR LOT SKETCHES.
- Type:
- Single Family
- Sq.Ft.:
- 2,700
- Status:
- Active
- Beds:
- 4
- Lot size:
- 0.45 Acres
- Baths:
- 4.00
- MLS#:
- 70431441
ADDITIONAL INFORMATION
The ''Cordeaux'' is a 2-story home with upgraded 3-car attached garage. Sales price commonly includes, but is not limited to premium Architectural shingles, 90plus Energy efficient direct vent furnace, custom maple or oak cabinets & vanities, granite countertops & more. HOME NOT BUILT YET. OPTION TO SELECT DIFFERENT FLOOR PLAN AVAILABLE. Prices are estimates & may vary due to current material costs. PICTURES ARE SAMPLE PHOTOS FROM OTHER HOMES. All data approx & not guaranteed. BUYER/BATV
$64,900
4511 BURKE Newport, MI 48166
- Type:
- Land
- Sq.Ft.:
- n/a
- Status:
- Active
- Beds:
- n/a
- Lot size:
- 0.62 Acres
- Baths:
- MLS#:
- 60339974
- Subdivision:
- JOEL A LABO SUB
ADDITIONAL INFORMATION
Seize this rare opportunity to build your dream home just steps away from the serene shores of Lake Erie. Enjoy peaceful daily strolls along this quiet, waterfront street, perfectly situated to embrace the best of lakefront living while offering convenient access to major roads and highways. The property previously hosted a spacious, modern home with a 3-car garage, but following a housefire, it has been professionally cleared with all necessary township permits, making it fully prepared for your custom vision. Utilities including water, gas, and electricity are readily available for new connections. This offering includes a prime .32-acre buildable lot, plus an additional .29-acre side lot (Property ID: 580703050993), providing ample space to create your ideal lakeside retreat. Agent & buyer to verify any & all dimensions, improvements, zoning, etc. that may affect future desired use of property, taxes per listing reflect main parcel taxes only.
- Type:
- Single Family
- Sq.Ft.:
- 2,100
- Status:
- Active
- Beds:
- 3
- Lot size:
- 0.25 Acres
- Baths:
- 3.00
- MLS#:
- 70431249
ADDITIONAL INFORMATION
The ''Bella Villa'' is a ranch style home with a 2-car attached garage. Sales price commonly includes, but is not limited to premium Architectural shingles, 90plus Energy efficient direct vent furnace, custom maple or oak cabinets & vanities, granite countertops & more. HOME NOT BUILT YET. OPTION TO SELECT DIFFERENT FLOORPLAN AVAILABLE. Prices are estimates & may vary due to current material costs. PICTURES ARE SAMPLE PHOTOS FROM OTHER HOMES. ''DORSET FLOOR PLAN'' Features & Design will vary. Photos will be updated when home is built. All data approx & not guaranteed. BUYER/BATVI
$130,000
7101 N DIXIE Newport, MI 48166
- Type:
- Industrial
- Sq.Ft.:
- 3,283
- Status:
- Active
- Beds:
- n/a
- Lot size:
- 1.76 Acres
- Year built:
- 1919
- Baths:
- MLS#:
- 60340896
ADDITIONAL INFORMATION
Here is a great business opportunity. Building has been freshly painted and cleaned out for the next step. Newer roof and furnace installed as well as a few other upgrades done to the building. This building is sitting on almost 2 acres of property. Don't let this opportunity pass you by.
- Type:
- Single Family
- Sq.Ft.:
- 2,400
- Status:
- Active
- Beds:
- 4
- Lot size:
- 0.33 Acres
- Baths:
- 3.00
- MLS#:
- 70430858
ADDITIONAL INFORMATION
The ''Ambrose'' is a 2-story home w/ 2-car attached garage. Sales price commonly includes, but is not limited to premium Architectural shingles, 90plus Energy efficient direct vent furnace, custom maple or oak cabinets & vanities, granite countertops & more. HOME NOT BUILT YET. OPTION TO SELECT DIFFERENT FLOOR PLAN AVAILABLE. Prices are estimates & may vary due to current material costs. PICTURES ARE SAMPLE PHOTOS FROM OTHER HOMES. All data approx & not guaranteed. BUYER/BATV
- Type:
- Single Family
- Sq.Ft.:
- 2,400
- Status:
- Active
- Beds:
- 3
- Lot size:
- 0.31 Acres
- Baths:
- 2.00
- MLS#:
- 70430549
ADDITIONAL INFORMATION
The ''Sinclair'' is a ranch style home with a 2-car attached garage. Sales price commonly includes, but is not limited to premium Architectural shingles, 90plus Energy efficient direct vent furnace, custom maple or oak cabinets & vanities, granite countertops & more. HOME NOT BUILT YET. OPTION TO SELECT DIFFERENT FLOORPLAN AVAILABLE. Prices are estimates & may vary due to current material costs. PICTURES ARE SAMPLE PHOTOS FROM OTHER HOMES. ''SINCLAIR FLOOR PLAN'' Features & Design will vary. Photos will be updated when home is built. All data approx & not guaranteed. BUYER/BATVI
- Type:
- Single Family
- Sq.Ft.:
- 2,100
- Status:
- Active
- Beds:
- 3
- Lot size:
- 0.05 Acres
- Baths:
- 3.00
- MLS#:
- 70430249
ADDITIONAL INFORMATION
The ''Jacob'' is a ranch style home with a 2-car attached garage. Sales price commonly includes, but is not limited to premium Architectural shingles, 90plus Energy efficient direct vent furnace, custom maple or oak cabinets & vanities, granite countertops & more. Additional 300-600sf bonus room upgrade available. HOME NOT BUILT YET. OPTION TO SELECT DIFFERENT FLOOR PLAN AVAILABLE. Prices are estimates & may vary due to current material costs. PICTURES ARE SAMPLE PHOTOS FROM OTHER HOMES. ''JACOB FLOOR PLAN'' Features & Design will vary. Photos will be updated when the home is built. All data approx & not guaranteed. BUYER/BATVI
- Type:
- Single Family
- Sq.Ft.:
- 2,100
- Status:
- Active
- Beds:
- 3
- Lot size:
- 0.31 Acres
- Baths:
- 3.00
- MLS#:
- 70429812
ADDITIONAL INFORMATION
The ''Classic'' is a ranch style home with a 2-car attached garage. Salesprice commonly includes, but is not limited to premium Architectural shingles, 90plus Energy efficient direct vent furnace, Custom maple or oak cabinets & vanities, granite counter tops & more. HOME NOT BUILT YET. OPTION TO SELECT DIFFERENT FLOORPLAN AVAILABLE. Prices are estimates & may vary due to current material costs. PICTURES ARE SAMPLE PHOTOS FROM OTHER HOMES. ''CLASSIC FLOOR PLAN'' Features & Design will vary. Photos will be updated when home is built. All data approx & not guaranteed. BUYER/BATVI
- Type:
- Single Family
- Sq.Ft.:
- 2,980
- Status:
- Active
- Beds:
- 4
- Lot size:
- 0.07 Acres
- Baths:
- 3.00
- MLS#:
- 70429655
ADDITIONAL INFORMATION
The 'Newport'' is a 2-story colonial style home with a 2-car attached garage. HOME NOT BUILT YET. OPTION TO SELECT DIFFERENT FLOORPLAN AVAILABLE. Optional upgrades include 9' poured basement wall height w/exterior waterproofing membrane & egress window, additional window in garage, fireplace and Bay Window in the kitchen area and more. Prices are estimates & may vary due to current material costs. PICTURES ARE SAMPLE PHOTOS FROM OTHER HOMES. ''NEWPORT FLOOR PLAN'' Features & Design will vary. Photos will be updated when home is built. All data approx & not guaranteed. BUYER/BATVI
- Type:
- Single Family
- Sq.Ft.:
- 1,680
- Status:
- Active
- Beds:
- 3
- Lot size:
- 0.1 Acres
- Baths:
- 2.00
- MLS#:
- 60336059
- Subdivision:
- NEWPORT FARMS SUB
ADDITIONAL INFORMATION
Step into this generously sized home featuring a large living room complete with a stunning stone-front, wood-burning fireplaceââ?¬â??perfect for cozy evenings. The adjacent dining room offers ample space for family gatherings and entertaining. The expansive galley-style kitchen is a chef's delight, boasting abundant cabinets and countertops, providing plenty of room for all your culinary needs. The large primary suite is a private retreat with a walk-in closet and a spacious ensuite bathroom, offering both comfort and convenience. Two additional bedrooms and another full bath provide ample space for family or guests. A large laundry room located off the kitchen adds to the home's functionality. Outside, you'll find a shed for extra storage, making this home as practical as it is beautiful. Don't miss the opportunity to make this charming property your own!
$399,999
5406 Lancer Court Newport, MI 48166
- Type:
- Single Family
- Sq.Ft.:
- 1,927
- Status:
- Active
- Beds:
- 3
- Lot size:
- 0.71 Acres
- Baths:
- 3.00
- MLS#:
- 60335247
- Subdivision:
- MARSHALL FIELD SUB
ADDITIONAL INFORMATION
Walk into this new construction home in the Marshall Field Subdivision and you will be amazed by quality of construction. Enjoy entertaining in the great room with two door walls that lead to a covered patio and large backyard. Open concept kitchen / dining room. Kitchen has shaker cabinets, quartz counter tops and a island. Kitchen appliances included: Stove, refrigerator, microwave and dishwasher. French doors open to a large master bedroom with spacious master bath and w-i-c. Two larger size bedrooms with hallway access to an additional bathroom with dual vanity sinks. Mud room and laundry on main level. Full unfinished basement. Two car garage. Low maintenance exterior.
$324,990
9045 Sandstone Newport, MI 48166
- Type:
- Single Family
- Sq.Ft.:
- 2,014
- Status:
- Active
- Beds:
- 4
- Lot size:
- 0.17 Acres
- Baths:
- 3.00
- MLS#:
- 60333718
- Subdivision:
- NEWPORT CREEK SITE CONDO
ADDITIONAL INFORMATION
Welcome to your dream home in the Newport Creek Community! The stylish Essex Plan is a 2-story gem with a spacious open layout perfect for entertaining and everyday living with A/C. The inviting kitchen features elegant cabinetry, granite countertops, and stainless steel appliances, including a range with a microwave hood, a modern dishwasher, and luxury vinyl floors. The main floor includes a versatile flex room and a chic half bathroom for guests. Upstairs, unwind in the tranquil primary suite with an en-suite bathroom and a generous walk-in closet. Three additional bedrooms with walk-in closets share a full bathroom. A cozy loft and a convenient walk-in laundry room enhance functionality. This home includes a two-car garage with openers. Energy-efficient Low-E windows and a one-year limited home warranty complete this exceptional home. This quiet area offers abundant opportunities for fishing, hiking, and wildlife observation, particularly at the nearby Detroit River International Wildlife Refuge. Schedule your visit today!
$74,000
8537 MICHAEL Newport, MI 48166
- Type:
- Single Family
- Sq.Ft.:
- 1,960
- Status:
- Active
- Beds:
- 3
- Lot size:
- 0.1 Acres
- Baths:
- 3.00
- MLS#:
- 60331800
ADDITIONAL INFORMATION
Discover this spacious manufactured home that seamlessly blends comfort and functionality. The inviting great room features elegant wood laminate floors and flows effortlessly into a generously sized dining room, creating a perfect space for entertaining. The kitchen is a chef's dream, boasting a large island, abundant cabinet and counter space, and a convenient pantry. The primary suite is truly exceptional, spanning the entire width of the home. It includes two full bathrooms and a remarkable 12' long walk-in closet between them. Enjoy the luxury of having your own private bathroom, with one offering a shower and the other a relaxing garden tub. Two additional bedrooms, another full bath, and a huge laundry room provide ample space for family and guests. Step outside to a fantastic patio, ideal for entertaining or simply unwinding in your own outdoor oasis. The home also features vinyl brick skirting and a large shed for extra storage. Please note the HOA fee is actually lot rent. There is no HOA with the property. It is located in a manufactured home community and prospective buyers will need to be approved by the community for residency and sign a lease for the lot. Please note, there is no HOA. This is a manufactured home in a community. The HOA fee shown is actually the lot rent. Buyers must be approved for residency with the community including a criminal background check. This unique home is a rare find, so don't miss your opportunity to make it yours!
$795,000
1827 E Newport Newport, MI 48166
- Type:
- Single Family
- Sq.Ft.:
- 4,196
- Status:
- Active
- Beds:
- 6
- Lot size:
- 10 Acres
- Baths:
- 4.00
- MLS#:
- 50152208
- Subdivision:
- None
ADDITIONAL INFORMATION
Discover the perfect blend of charm, space, and tranquility in this stunning 6 bedroom home, sprawling across 4,200 square feet. Two full bathrooms and two half bathrooms. Nestled on a picturesque 10-acre country setting, this property is a haven for wildlife enthusiasts. Firearms Range. Ideally suited for two households sharing. Consists of 2 kitchens, 2 laundry, two dining rooms, 2 offices, 2 living rooms, 2 dens, etc. Highlights include: â?¢ Oversized 3-Car Garage: Ample space for vehicles and storage. â?¢ Pole Barn: Ideal for additional storage or hobbies . â?¢ Original Farmhouse: Exudes rustic charm and character. â?¢ Modern Addition: Features a spacious kitchen, cozy living room, luxurious master suite, separate entry, and a covered porch for relaxation. This property offers the best of country living with modern comforts, making it a dream home for those seeking peace and luxury.
$380,000
6800 LAKESHORE Newport, MI 48166
- Type:
- Single Family
- Sq.Ft.:
- 2,266
- Status:
- Active
- Beds:
- 3
- Lot size:
- 0.16 Acres
- Baths:
- 2.00
- MLS#:
- 60329562
- Subdivision:
- STEVENS ESTRAL SUB
ADDITIONAL INFORMATION
Welcome to your dream lakeside retreat! This beautifully maintained 3 bed and 2 bath raised ranch offers the perfect blend of comfort, style, and serene lakefront living. Nestled on Michigan's Fresh Coast along the shores of Lake Erie, this home boasts breathtaking views and a relaxed atmosphere that invites you to unwind and enjoy. Step into a bright and airy open floor plan with lots of windows that flood the living area with natural light and showcase stunning lake views. The well-appointed granite kitchen features ample counter space and amazing lake views, making it ideal for preparing meals and entertaining guests. Additional features include central air conditioning, a two-car garage, and a well-maintained yard, vegetable garden, fruit trees, and new seawall, to complete this exceptional lakeside home. Book your showings today!!!
$599,000
2552 Newport Newport, MI 48166
- Type:
- Land
- Sq.Ft.:
- n/a
- Status:
- Active
- Beds:
- n/a
- Lot size:
- 55 Acres
- Baths:
- MLS#:
- 50150131
ADDITIONAL INFORMATION
An exceptional investment opportunity with significant potential for return awaits. A large company has secured an option to purchase this property within 3 years for the use of renewable energy production at a price significantly above the price offered by the seller today. The future holds promise whether or not the option is exercised. Key features include its prime location and dual potential. The site is ideally suited for residential development, making it a valuable asset for potential future projects in the event the renewable energy project does not proceed. With only 3 years left on the contract, investors have a clear timeline for decision-making and planning. This property offers a unique blend of immediate potential and long-term value, making it an attractive proposition for forward-thinking investors. Berlin Twp
$314,990
9036 Loggers Newport, MI 48166
- Type:
- Single Family
- Sq.Ft.:
- 1,774
- Status:
- Active
- Beds:
- 4
- Lot size:
- 0.16 Acres
- Baths:
- 3.00
- MLS#:
- 60326698
ADDITIONAL INFORMATION
"Be charmed by this new construction home in the vibrant Newport Creek Community! The Dupont Plan is a new 2-story home with an open layout that seamlessly connects the Living, Dining, and Kitchen areas, perfect for modern living with A/C. The kitchen features cabinetry, granite countertops, and stainless steel appliances, including a smooth-top range, microwave hood, dishwasher, and Luxury Vinyl floors. This thoughtful layout offers a spacious bedroom and full bathroom on the first floor. The second floor houses the serene primary suite with an ensuite bath, dual vanity sinks, and an expansive walk-in closet. Two additional bedrooms share a stylish full bathroom with a Loft Space ideal for a home office or relaxation area. A walk-in Laundry room and energy-efficient Low E insulated dual pane windows add practicality. This home also has a 2-car garage, opener included. A 1-year limited home warranty provides peace of mind. This quiet area offers abundant opportunities for fishing, hiking, and wildlife observation, particularly at the nearby Detroit River International Wildlife Refuge. Act now and make it yours!"
$304,990
9015 Loggers Newport, MI 48166
- Type:
- Single Family
- Sq.Ft.:
- 1,774
- Status:
- Active
- Beds:
- 4
- Lot size:
- 0.16 Acres
- Baths:
- 3.00
- MLS#:
- 60326520
ADDITIONAL INFORMATION
Be charmed by this new construction home in the vibrant Newport Creek Community! The Dupont Plan is a new 2-story home with an open layout that seamlessly connects the Living, Dining, and Kitchen areas, perfect for modern living with A/C. The chef�s kitchen features cabinetry, granite countertops, and stainless steel appliances, including a smooth-top range, microwave hood, dishwasher, and Luxury Vinyl floors. This thoughtful layout offers a spacious bedroom and full bathroom on the first floor. The second floor houses the serene primary suite with an ensuite bath, dual vanity sinks, and an expansive walk-in closet. Two additional bedrooms share a stylish full bathroom with a Loft Space ideal for a home office or relaxation area. A walk-in Laundry room and energy-efficient Low E insulated dual pane windows add practicality. This home also has a 2-car garage, opener included. A 1-year limited home warranty provides peace of mind. This quiet area offers abundant opportunities for fishing, hiking, and wildlife observation, particularly at the nearby Detroit River International Wildlife Refuge. Act now and make it yours!
$199,000
Parcel C Brest Newport, MI 48166
- Type:
- Land
- Sq.Ft.:
- n/a
- Status:
- Active
- Beds:
- n/a
- Lot size:
- 1.25 Acres
- Baths:
- MLS#:
- 50149492
ADDITIONAL INFORMATION
HUGE PRICE REDUCTION111 Over 1.25 acres of Lake Erie Lakefront property in Brest Bay. Plenty of room to build on this sizable Lakefront property in a great location surrounded by other beautiful homes. Great location near a marina and easy access to I 75. Water, sewer and gas are available.
- Type:
- Single Family
- Sq.Ft.:
- 1,944
- Status:
- Active
- Beds:
- 4
- Lot size:
- 0.1 Acres
- Baths:
- 2.00
- MLS#:
- 60318739
- Subdivision:
- NEWPORT FARMS SUB
ADDITIONAL INFORMATION
As you enter, you're greeted by an open concept layout that seamlessly connects a spacious living room with a formal dining area and an inviting island kitchen. The kitchen is a culinary dream with an abundance of cabinets and ample counter space, perfect for preparing meals and entertaining guests. Adjacent to the kitchen is an informal dining room, ideal for cozy family breakfasts or casual dinners. The primary suite is a sanctuary spanning over 230 square feet, offering a private retreat with its own ensuite bathroom, complete with luxurious amenities and plenty of room to unwind. In addition to the primary suite, there are three generously sized bedrooms, each providing comfort and privacy, and another full bath conveniently located nearby. A standout feature of this home is the large office or retreat room, providing a dedicated space for work or relaxation. The ample laundry room ensures convenience and efficiency in managing household tasks. Set on a corner lot, this home boasts a spacious yard with room for outdoor activities and relaxation. A shed offers additional storage space, perfect for keeping tools and equipment organized. Whether you're looking to entertain guests, work from home, or simply enjoy spacious living, this manufactured home offers it all with its thoughtfully designed layout and practical amenities. Welcome home to comfort, convenience, and modern elegance.
$275,000
4971 Elm Newport, MI 48166
- Type:
- Single Family
- Sq.Ft.:
- 1,212
- Status:
- Active
- Beds:
- 3
- Lot size:
- 0.92 Acres
- Baths:
- 2.00
- MLS#:
- 50146315
- Subdivision:
- Brest Bay Grove Subdivision
ADDITIONAL INFORMATION
Charming Cape Cod Home in Brest Bay Subdivision comes with 10 lots-5 lots on Elm Street (#205 to #209) & 5 lots on Sycamore (#81-85) for a total of 200x200 Total Area and .92 Total Acres. This property has so much potential! This is an investor's dream as Seven of the lots are vacant and can be used to build dream homes one block from Lake Erie. The house itself is "a diamond in the rough" with a one car attached garage and features a 2-car detached 32x26 garage with mechanic's shop and air compressor which is perfect for the automotive enthusiast. There is also a 32x14 exterior concrete pad to park a camper, motor home, golf cart or ATV right next to the detached garage and there is a large gravel area in front of the garage perfect for lots of parking space when the new owners invite family & friends over for entertaining. The existing house would also make a wonderful rental income property while you build your dream home on two of the lots and sell the remaining lots for others to build their new houses by the Lake. Enjoy your Private Access to Lake Erie at the end of the Street and use the Boat Launch, Beach, Pavilion and Park and enjoy Private Lake Erie Access which are all part of the highlights of this property. This cozy house sitting on 10 lots with Private Lake Erie Access is a rare find and is waiting for the water enthusiast, fisherman, boater, kayaker and/or investor to make Brest Bay Grove their new home or investment opportunity. Please bring your best offer as Sellers are motivated and welcome an opportunity to review your best offer.

Provided through IDX via MiRealSource. Courtesy of MiRealSource Shareholder. Copyright MiRealSource. The information published and disseminated by MiRealSource is communicated verbatim, without change by MiRealSource, as filed with MiRealSource by its members. The accuracy of all information, regardless of source, is not guaranteed or warranted. All information should be independently verified. Copyright 2024 MiRealSource. All rights reserved. The information provided hereby constitutes proprietary information of MiRealSource, Inc. and its shareholders, affiliates and licensees and may not be reproduced or transmitted in any form or by any means, electronic or mechanical, including photocopy, recording, scanning or any information storage and retrieval system, without written permission from MiRealSource, Inc. Provided through IDX via MiRealSource, as the “Source MLS”, courtesy of the Originating MLS shown on the property listing, as the Originating MLS. The information published and disseminated by the Originating MLS is communicated verbatim, without change by the Originating MLS, as filed with it by its members. The accuracy of all information, regardless of source, is not guaranteed or warranted. All information should be independently verified. Copyright 2024 MiRealSource. All rights reserved. The information provided hereby constitutes proprietary information of MiRealSource, Inc. and its shareholders, affiliates and licensees and may not be reproduced or transmitted in any form or by any means, electronic or mechanical, including photocopy, recording, scanning or any information storage and retrieval system, without written permission from MiRealSource, Inc.
Newport Real Estate
The median home value in Newport, MI is $327,495. This is higher than the county median home value of $209,200. The national median home value is $338,100. The average price of homes sold in Newport, MI is $327,495. Approximately 79.73% of Newport homes are owned, compared to 13.82% rented, while 6.46% are vacant. Newport real estate listings include condos, townhomes, and single family homes for sale. Commercial properties are also available. If you see a property you’re interested in, contact a Newport real estate agent to arrange a tour today!
Newport, Michigan has a population of 11,317. Newport is more family-centric than the surrounding county with 29.21% of the households containing married families with children. The county average for households married with children is 27.13%.
The median household income in Newport, Michigan is $66,370. The median household income for the surrounding county is $68,006 compared to the national median of $69,021. The median age of people living in Newport is 36.9 years.
Newport Weather
The average high temperature in July is 83.7 degrees, with an average low temperature in January of 18.1 degrees. The average rainfall is approximately 34.3 inches per year, with 35.1 inches of snow per year.
