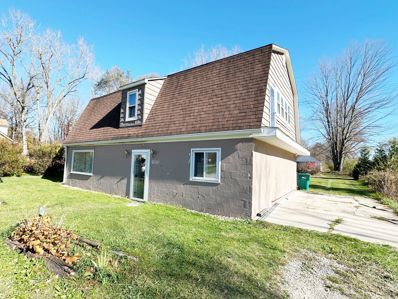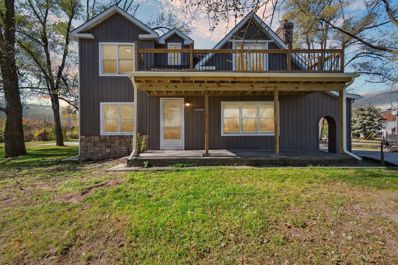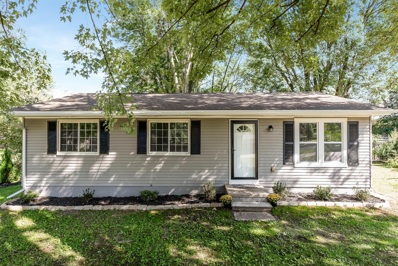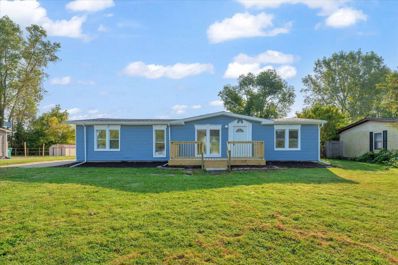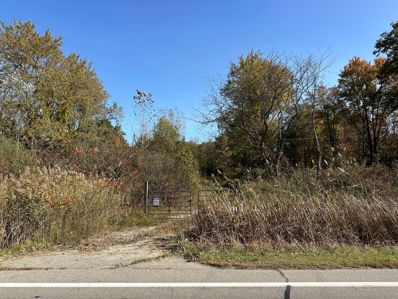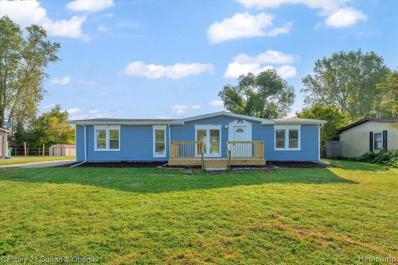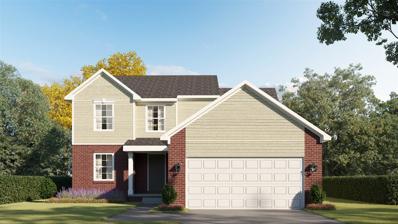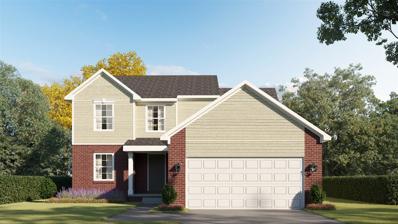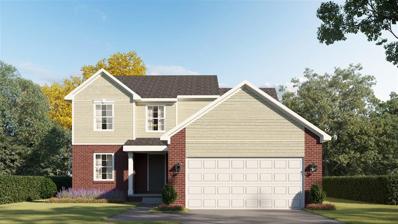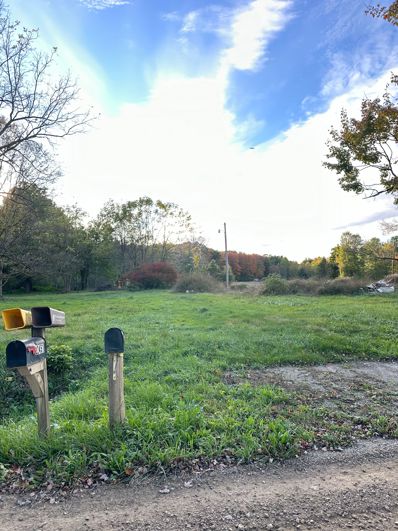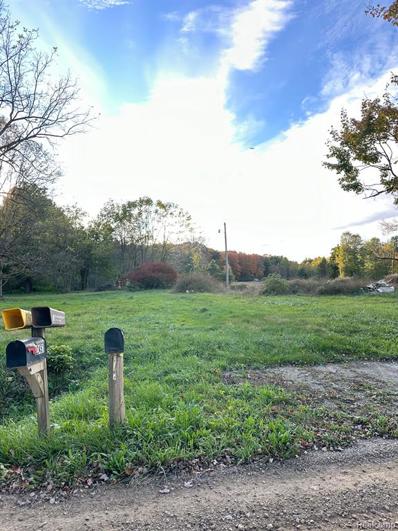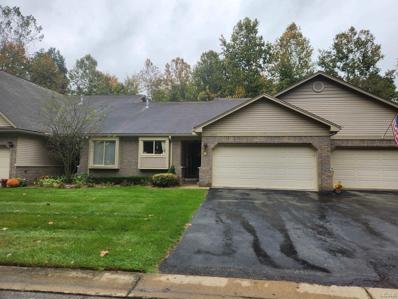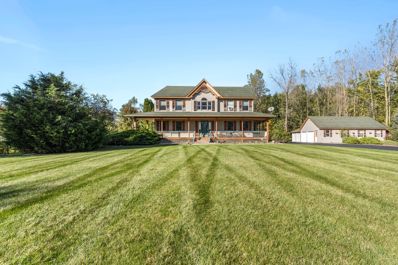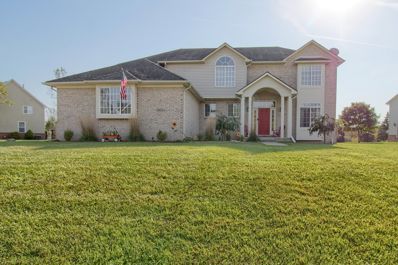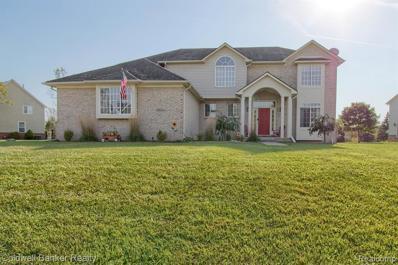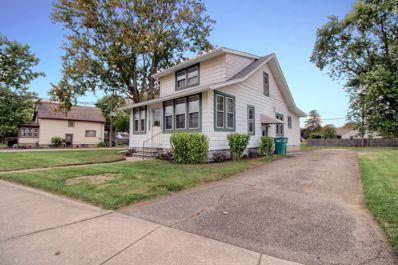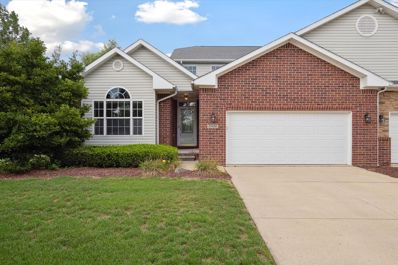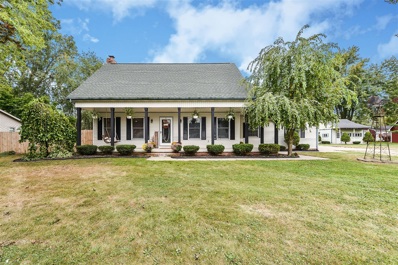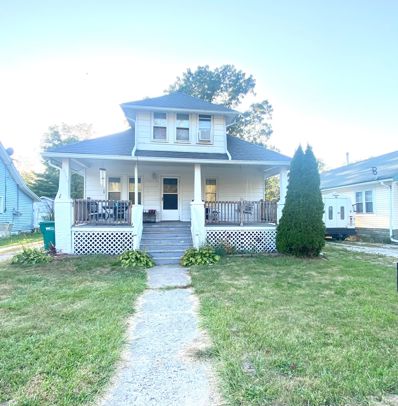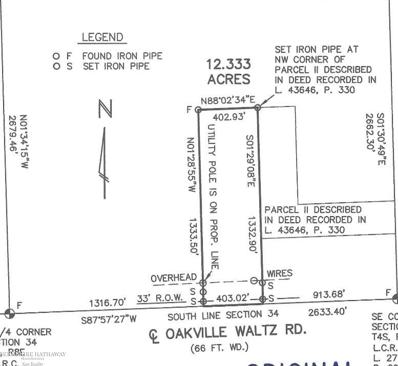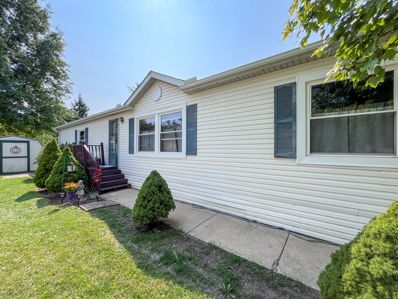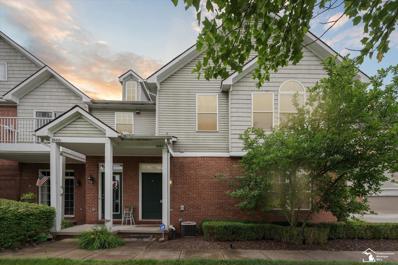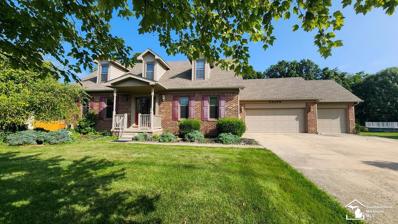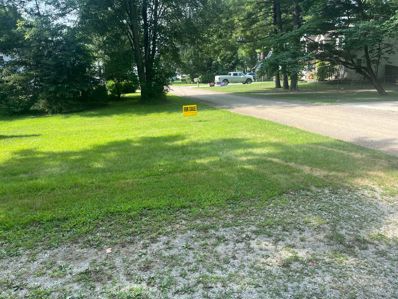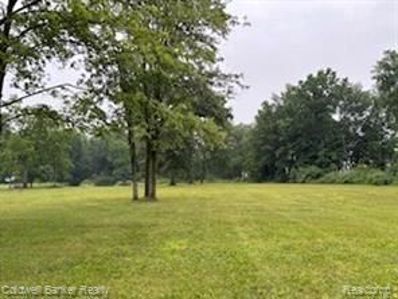New Boston MI Homes for Rent
The median home value in New Boston, MI is $350,500.
This is
higher than
the county median home value of $150,200.
The national median home value is $338,100.
The average price of homes sold in New Boston, MI is $350,500.
Approximately 89.41% of New Boston homes are owned,
compared to 3.73% rented, while
6.85% are vacant.
New Boston real estate listings include condos, townhomes, and single family homes for sale.
Commercial properties are also available.
If you see a property you’re interested in, contact a New Boston real estate agent to arrange a tour today!
- Type:
- Single Family
- Sq.Ft.:
- 2,296
- Status:
- NEW LISTING
- Beds:
- 3
- Lot size:
- 2.44 Acres
- Baths:
- 2.00
- MLS#:
- 60353226
ADDITIONAL INFORMATION
Nearly 2300 sq ft barn style home on 2.5 acres with pole barn, has opportunity galore to make it your own! "Up North feel" but close to the city in this unique home, in Huron School District. With its open floor plan, oak tongue & groove ceiling and massive original wood beam that flanks the width of the house, it�s a blank slate for you to update the flooring and stairway to suit your taste. Three bedrooms and two full baths. The large updated kitchen, with hickory cabinets, granite countertops and convenient center island gets morning sun and all day natural light with its four sunny kitchen windows. Stainless steel appliances and bonus beverage fridge all stay. Laundry room off the kitchen and washer/dryer stay. Gas fireplace in great room heats the home nicely, in addition to the 2017 furnace. Tv and mount stay in great room. Family room is 18 x 13 and flows into the dining area. Upstairs you�ll find three bedrooms, a second full bath, a loft area plus a bonus sitting room outside the bedrooms. Knotty pine on the walls and ceiling of the entire second floor gives a cabin-like vibe and warm, distinct charm. Outside, you�ll find a firepit, and a 24 x 40 pole barn built in 1998 (park 4 cars inside!) has 10� walls, electric, rafter storage and side service door. Behind the pole barn is an ATV/go-cart track. Pole barn being cleared out, more photos to come. The possibilities are endless with this SOLID home. The home was formerly a restaurant in the 60s, and was zoned commercial. Home is currently zoned residential, but purchaser can apply for a variance from the city to request it be rezoned commercial again. Restaurant, retail, takout - the business opportunities abound! A country feel, but less than one mile from downtown New Boston, and minutes from the bicycle and hiking trails of Lower Huron Metropark.
$499,000
23010 WALTZ New Boston, MI 48164
- Type:
- Single Family
- Sq.Ft.:
- 3,019
- Status:
- NEW LISTING
- Beds:
- 5
- Lot size:
- 3 Acres
- Baths:
- 3.00
- MLS#:
- 60352747
ADDITIONAL INFORMATION
Look No Further, This 3 Acre Beauty Has Its All With All Newer Kitchen, Baths, Furnances, Paint And Floors. 5 Bedrooms And 3 Full Baths 2 Decks. All Newer Appliances Show And Sell Agent Is Owner
- Type:
- Single Family
- Sq.Ft.:
- 1,000
- Status:
- NEW LISTING
- Beds:
- 3
- Lot size:
- 0.2 Acres
- Baths:
- 1.00
- MLS#:
- 70440479
ADDITIONAL INFORMATION
Completely remodeled ranch with plenty of room to roam. This open concept home is completely turnkey and offers an updated kitchen with stainless steel appliances, quartz counters and eat in dining space. Remodeled light and airy spa like bath with gorgeous tile flooring and tub/shower combo. Light wide plank luxury vinyl flooring and new carpet throughout. New hot water heater and front loading washer and dryer in the modern laundry space. In the backyard you'll find a utility shed and a small deck off the back of the house. Crawlspace has been waterproofed and encapsulated.
$239,998
23755 Clark New Boston, MI 48164
- Type:
- Single Family
- Sq.Ft.:
- 1,480
- Status:
- Active
- Beds:
- 3
- Lot size:
- 0.37 Acres
- Baths:
- 2.00
- MLS#:
- 60349131
ADDITIONAL INFORMATION
Welcome to this newly active beauty in Huron, Michigan! Step into this thoughtfully updated 3-bedroom, 2-bathroom gem that perfectly combines modern comfort with classic charm. Nestled in a relaxing & Quiet neighborhood, this home features an inviting open floor plan, ideal for both entertaining and everyday living. The spacious living room welcomes you with natural light and fresh, neutral colors. The newly renovated kitchen boasts sleek countertops and stunning design. Three bedrooms provide plenty of space for family, guests, or a home office. Outside, the expansive backyard offers endless possibilities for recreation or relaxation, complete with a newly landscaped patio areaââ?¬â??ideal for summer barbecues or cozy evenings by the fire pit. With modern updates throughout, including fresh paint, new bathrooms, updated flooring, and new lighting, new roof, new sump pump and a two car garage this home is move-in ready.
- Type:
- Land
- Sq.Ft.:
- n/a
- Status:
- Active
- Beds:
- n/a
- Lot size:
- 4.77 Acres
- Baths:
- MLS#:
- 60349025
ADDITIONAL INFORMATION
A large rural lot to build your dream home! Perc test and construction drive, with gated entry already completed. Call today for your private showing. *Do not walk the property without making an appointment.*
$239,998
23755 Clark Road Huron Twp, MI 48164
- Type:
- Single Family
- Sq.Ft.:
- 1,480
- Status:
- Active
- Beds:
- 3
- Lot size:
- 0.37 Acres
- Year built:
- 1987
- Baths:
- 2.00
- MLS#:
- 20240079994
ADDITIONAL INFORMATION
Welcome to this newly active beauty in Huron, Michigan! Step into this thoughtfully updated 3-bedroom, 2-bathroom gem that perfectly combines modern comfort with classic charm. Nestled in a relaxing & Quiet neighborhood, this home features an inviting open floor plan, ideal for both entertaining and everyday living. The spacious living room welcomes you with natural light and fresh, neutral colors. The newly renovated kitchen boasts sleek countertops and stunning design. Three bedrooms provide plenty of space for family, guests, or a home office. Outside, the expansive backyard offers endless possibilities for recreation or relaxation, complete with a newly landscaped patio areaâ??ideal for summer barbecues or cozy evenings by the fire pit. With modern updates throughout, including fresh paint, new bathrooms, updated flooring, and new lighting, new roof, new sump pump and a two car garage this home is move-in ready.
- Type:
- Single Family
- Sq.Ft.:
- 1,405
- Status:
- Active
- Beds:
- 3
- Lot size:
- 0.21 Acres
- Baths:
- 3.00
- MLS#:
- 24055415
- Subdivision:
- Hawthorne Woods
ADDITIONAL INFORMATION
Home is to be built. Please contact Gina Dalal 248.574.1979 for more information.
- Type:
- Single Family
- Sq.Ft.:
- 1,405
- Status:
- Active
- Beds:
- 3
- Lot size:
- 0.21 Acres
- Baths:
- 3.00
- MLS#:
- 70437852
ADDITIONAL INFORMATION
Home is to be built. Please contact Gina Dalal 248.574.1979 for more information.
- Type:
- Single Family
- Sq.Ft.:
- 1,405
- Status:
- Active
- Beds:
- 3
- Lot size:
- 0.21 Acres
- Baths:
- 2.10
- MLS#:
- 81024055415
- Subdivision:
- Hawthorne Woods
ADDITIONAL INFORMATION
Home is to be built. Please contact Gina Dalal 248.574.1979 for more information.
$160,000
0000 Merriman New Boston, MI 48164
- Type:
- Land
- Sq.Ft.:
- n/a
- Status:
- Active
- Beds:
- n/a
- Lot size:
- 4 Acres
- Baths:
- MLS#:
- 60347340
ADDITIONAL INFORMATION
Property includes 60 ft easement (could be road) and wooded lot behind what was formerly 22440 Merriman Rd. Former home 22440 Merriman Rd was torn down. Prior listing 216010974
$160,000
Merriman Road Huron Twp, MI 48164
- Type:
- Land
- Sq.Ft.:
- n/a
- Status:
- Active
- Beds:
- n/a
- Lot size:
- 4 Acres
- Baths:
- MLS#:
- 20240075602
ADDITIONAL INFORMATION
Property includes 60 ft easement (could be road) and wooded lot behind what was formerly 22440 Merriman Rd. Former home 22440 Merriman Rd was torn down. Prior listing 216010974
$249,900
37559 N Dianne New Boston, MI 48164
- Type:
- Condo
- Sq.Ft.:
- 1,207
- Status:
- Active
- Beds:
- 2
- Baths:
- 2.00
- MLS#:
- 50158232
- Subdivision:
- Hawthorne Woods
ADDITIONAL INFORMATION
Everything you need is on the first floor, freshly painted interior, with newer laminate flooring, living room with vaulted ceiling and a gas fire place and a slider to the rear deck that overlooks the woods! New windows and slider door in 2020, private master bedroom with full bathroom, and your guests have their own bathroom, Laundry is on the first floor, the basement has a recently installed egress window for maxium daylight and has been finished and carpeted, there is a excersize room. All appliances are included, kitchen gas range, refrigerator, dishwasher, and microwave. Freezer in basement is excluded. Make your appointment today to see this very nice home.
$799,000
28490 VAN HORN New Boston, MI 48164
- Type:
- Single Family
- Sq.Ft.:
- 3,578
- Status:
- Active
- Beds:
- 4
- Lot size:
- 6.89 Acres
- Baths:
- 5.00
- MLS#:
- 60346788
ADDITIONAL INFORMATION
Breathtaking & Charming, this oasis w/ a country twist begins w/ a freshly-sealed wrap around porch overlooking a fully stocked pond. This stunning home has 4 bedrooms, 3.2 bathrooms, additional family room, a bonus room & large office on the main floor. Kitchen equipped with stunning island, gorgeous backsplash w/breakfast nook & dining room. Living room is warmed w/an elegant wood-burning fireplace. Enchanting master bedroom w/built-in fireplace. Dazzling, redone master bathroom, including a built-in heater, walk-in shower, free-standing tub, & spacious walk-in closet. Finished basement is complete w/storage, guest room & 1/2 bathroom. 6.89 acres of land, freshly-sealed deck & fire pit, w/walkway to a gazebo. 2 garages & pole barn, Full house and garage generator . built-in deer blind for hunting/wild-life observation. This home will steal your heart!
- Type:
- Single Family
- Sq.Ft.:
- 2,670
- Status:
- Active
- Beds:
- 4
- Lot size:
- 0.75 Acres
- Baths:
- 3.00
- MLS#:
- 60345863
- Subdivision:
- REPLAT NO 2 OF WAYNE COUNTY CONDO SUB PLAN NO 421
ADDITIONAL INFORMATION
Luxurious living in serene Winding Creek Subdivsion. 4 Bedroom 2.5 Bath Colonial on a premium 3/4 Acre lot. Enter into the grand 3 story foyer. Features include a kitchen with over sized maple cabinets, new in 2021 Stainless Steel Appliances, granite counter tops. The open concept flows into the sunny great room with gas fireplace. Formal living room and dining room . Luxurious primary suite complete with walk in closet, bath with dual sinks, soaker tub, and ceramic shower. Convenient first floor laundry. Basement with lots of storage space. Generous 3 car attached garage. Invisible fence.
- Type:
- Single Family
- Sq.Ft.:
- 2,670
- Status:
- Active
- Beds:
- 4
- Lot size:
- 0.75 Acres
- Year built:
- 2005
- Baths:
- 2.10
- MLS#:
- 20240075670
- Subdivision:
- REPLAT NO 2 OF WAYNE COUNTY CONDO SUB PLAN NO 421
ADDITIONAL INFORMATION
Luxurious living in serene Winding Creek Subdivsion. 4 Bedroom 2.5 Bath Colonial on a premium 3/4 Acre lot. Enter into the grand 3 story foyer. Features include a kitchen with over sized maple cabinets, new in 2021 Stainless Steel Appliances, granite counter tops. The open concept flows into the sunny great room with gas fireplace. Formal living room and dining room . Luxurious primary suite complete with walk in closet, bath with dual sinks, soaker tub, and ceramic shower. Convenient first floor laundry. Basement with lots of storage space. Generous 3 car attached garage. Invisible fence.
$209,900
36868 VIOLET New Boston, MI 48164
- Type:
- Single Family
- Sq.Ft.:
- 1,012
- Status:
- Active
- Beds:
- 3
- Lot size:
- 0.25 Acres
- Baths:
- 1.00
- MLS#:
- 60343275
- Subdivision:
- SUPERVISORS HURON PLAT NO 5
ADDITIONAL INFORMATION
PERFECTION ABOUNDS! THIS COMPLETELY REMODELED HOME IN 2024 IS SURE TO PLEASE THE FUSSIEST BUYER. LIVING ROOM OPEN TO FORMAL DINING. NEW CUSTOM KITCHEN W/STAINLESS STEEL APPLIANCES. ROOMY BREAKFAST NOOK. NEW CUSTOM FULL BATH W/SOFT-CLOSE CABINETRY & TWIN SINKS. UPPER LEVEL BOASTS 2 BEDROOMS W/AMPLE CLOSETS. NEW LUXURY VINYL FLOORING AND CARPETING. BETTER FIXTURES, SURFACES AND NEW TRIPLE PANE WINDOWS THROUGHOUT. MAIN FLOOR BEDROOM & 22' ENCLOSED FRONT PORCH. NEW ROOF IN 2024, NEW GOODMAN FURNACE & AIR. NEW HWT. SUPER CLEAN BASEMENT W/PART CRAWL. DESIREABLE LOCATION STEPS FROM DOWNTOWN NEW BOSTON. CLOSE TO METRO PARKS! HOT SPOT! SELLER TO PROVIDE CERTIFICATE OF OCCUPANCY FROM THE TWP OF HURON.
- Type:
- Condo
- Sq.Ft.:
- 1,812
- Status:
- Active
- Beds:
- 3
- Baths:
- 3.00
- MLS#:
- 60343171
- Subdivision:
- WAYNE COUNTY CONDO SUB PLAN NO 906
ADDITIONAL INFORMATION
Your New END UNIT Home Is Situated On A Corner Lot Backing Up To A Beautiful Wooded Area! Very PRIVATE! Welcoming Entry Foyer With Coat Closet Makes For Perfect Guest Greeting. Open Concept With Soaring Ceilings, & Recessed Lighting Through Out. Super Spacious Living Room. All New Flooring, Carpet & Paint Through Out! Dining Room Centers The Living Room & Kitchen. Dining Room Also Features A Door Wall To Your SECOND DECK! Kitchen Features MAPLE Cabinets, SNACKBAR, Built In BUFFET, Dishwasher, & Microwave. ALL Appliances Stay! Hallway Off Kitchen Includes Double Closet, Pantry, First Floor Laundry Room Entry, And Garage Entry! Fabulous Master Suite With Door Wall To Your Very PRIVATE DECK, Huge Bathroom With TWO Vanities, DEEP SOAKING GARDEN TUB, WALK IN CERAMIC SHOWER, & Walk In Closet! Bedroom TWO Is Generous In Size And Has A Double Closet. Additional Full Bathroom On Main Floor For Guest. Now Here Is A Big PLUS....Stairway To 2ND Quarter Story Leads To Your THIRD BEDROOM Which Includes A LOFT Area AND A Half Bathroom With A DOUBLE CLOSET!!! Everything YOU Desire Is On The Main Floor! Now Down To The WIDE Open Basement! Basement Has Some Drywall, EGRESS WINDOWS, A Private Mechanical Room, And An Additional Room That Is FULLY Plumbed For A Full Bathroom! TWO CAR ATTACHED Garage, COVERED Front Porch, Private Entry, Sprinklers, & Outside Maintenance! Friendly, Quiet, Community.
- Type:
- Single Family
- Sq.Ft.:
- 2,126
- Status:
- Active
- Beds:
- 4
- Lot size:
- 0.55 Acres
- Baths:
- 3.00
- MLS#:
- 70432648
ADDITIONAL INFORMATION
New Boston home situated on just over half an acre, well maintained. Featuring 2,126 SF with 4 bedrooms and 2 1/2 bathrooms offers a fenced backyard and deck that is perfect for entertaining. Freshly painted in neutral tones & newly matched interior & exterior doors. Kitchen is a chef's dream with quartzite countertops, marble backsplash, stainless steel appliances, a vented hooded fan, and custom details. Spacious living room, dining room and kitchen boast vaulted ceilings. Primary bedroom and second bedroom on main floor, upper two bedrooms and full bath on second floor. New furnace, central air, water heater (2020) & roof (2018). Attached heated garage, plus a detached garage for additional storage or workspace. Rerigertor not included; only with full price offer
- Type:
- Single Family
- Sq.Ft.:
- 1,404
- Status:
- Active
- Beds:
- 3
- Lot size:
- 0.14 Acres
- Baths:
- 1.00
- MLS#:
- 60340749
- Subdivision:
- SUPERVISORS HURON PLAT NO 2
ADDITIONAL INFORMATION
Welcome to your New Boston Home! Enjoy your morning coffee or tea sitting on your front porch or snuggle up in your spacious front living room. Formal dining with an open concept kitchen provides a great space for your family connection. Updated bath and 2 sizeable first floor bedrooms. One walkthrough bedroom leads to the enormous primary bedroom that has plenty of space for an in-home office setting. Complete your finishing designs to make this home yours!
- Type:
- Land
- Sq.Ft.:
- n/a
- Status:
- Active
- Beds:
- n/a
- Lot size:
- 12.33 Acres
- Baths:
- MLS#:
- 50154886
ADDITIONAL INFORMATION
12.33 acre (402x1333) buildable parcel in Sumpter Township. Airport Community Schools.
ADDITIONAL INFORMATION
Welcome to this spacious 3-bedroom, 2-bath home offering 1,680 sq ft of living space on a premium lot. Relax and take in the serene views from the 8 x 16 back deck, overlooking open fields and a wooded area, perfect for relaxing or wildlife watching. The kitchen features brand-new stainless-steel appliances, including a refrigerator, gas stove, vent hood, dishwasher, and a new garbage disposal. A cozy breakfast nook and separate dining area provide plenty of space for meals. The master bath has been updated with new sinks, faucets, vinyl plank flooring, ventilation fans, and a fresh coat of paint, plus Velux skylights that also brighten the second bath. The home offers new carpet in the living room, master bedroom, and hallway, with vinyl plank flooring in the entrance, dining room, hallways, and both bathrooms. Double thermal-pane windows with beveled glass (installed 8 years ago) fold out for easy cleaning, and oak trim adds warmth throughout the home. The roof is 10 years old, while the furnace and central air are only 2 years old, offering peace of mind. All appliances, including the washer and dryer, are included. The laundry room off the kitchen leads to the back deck, and steel storm doors on both the front and back ensure durability. While this location is just minutes from Metro Airport and close to I-275, I-94, and US-23. In the fall, you can enjoy the annual Apple Fest at Apple Charlie's Cider Mill the 1st week in October or explore the nearby Metro Parks with scenic trails. Don�t miss your chance to own this well-maintained home!
- Type:
- Condo
- Sq.Ft.:
- 1,530
- Status:
- Active
- Beds:
- 2
- Baths:
- 2.00
- MLS#:
- 50154287
- Subdivision:
- Trail Creek Blvd Condos
ADDITIONAL INFORMATION
Imagine coming home to a beautifully appointed 2-bedroom, 2-bathroom upper condo that exudes comfort and style. As you step inside, you're greeted by a spacious great room with soaring cathedral ceilings, adorned with a cozy gas fireplace that sets a welcoming tone. The room is further enhanced by updated flooring that adds a modern touch to the entire space. The kitchen is a chef's dream, featuring gorgeous updates such as quartz countertops that sparkle under the recessed lighting, complemented by newer cabinets offering ample storage. Stainless steel appliances complete the sleek look, ensuring both functionality and elegance. The primary suite is a sanctuary unto itself, boasting cathedral ceilings that enhance the sense of openness. It includes a spacious en suite bathroom where luxury meets practicality, and a huge walk-in closet providing plenty of storage for all your wardrobe needs. For additional living space or entertainment, the finished basement offers flexibility and room to spread out. Convenience is key with an attached 2-car garage providing direct access, ensuring comfort and ease, especially during inclement weather. Located across from the clubhouse and community pool, this condo not only offers a beautiful living space but also the added amenities of community living. Whether relaxing at home or enjoying the facilities nearby, this condo presents a lifestyle of comfort, convenience, and modern elegance.
$429,900
34364 Jesica New Boston, MI 48164
- Type:
- Single Family
- Sq.Ft.:
- 2,343
- Status:
- Active
- Beds:
- 4
- Lot size:
- 0.83 Acres
- Baths:
- 3.00
- MLS#:
- 50153221
- Subdivision:
- REPLAT NO 1 WAYNE COUNTY CONDO SUB PLAN NO 268
ADDITIONAL INFORMATION
Charming and Well-Maintained 4-Bedroom Home in Beautiful Huron Township. Welcome to your new home, perfectly situated on a large lot just a stone's throw from Willow & Oakwood Metro Parks. This lovely residence offers a blend of comfort and modern updates, making it an ideal choice for your next move. Updated Systems: Enjoy peace of mind with a new furnace installed in 2023. Updated windows 2013, and a new roof 2012. The home also features a new garage door 2015 and a new shed roof 2012. Modern Touches: The main level boasts fresh gray wood grain laminate flooring, while the bathroom was stylishly remodeled in 2017. Inviting Spaces: Relax by the gas fireplace in the great room-style family room or enjoy meals in the Dining Room with its charming bay window seating. French doors open onto a back deck with a lattice roof, offering serene views of the spacious, tree-lined backyard. Versatile Layout: The main floor bedroom is versatile and can easily be transformed into an office or den if a fourth bedroom isnâ??t needed. Convenient Extras: This home includes all appliances, an alarm system, and a storage shed with a concrete floor. The full basement provides ample storage space. The seller is providing the Huron Township Certificate of Occupancy, ensuring a smooth transition. This home truly combines a beautiful setting with practical updates and features. Schedule your showing appointment today to experience all that this lovely property has to offer before itâ??s gone!
- Type:
- Land
- Sq.Ft.:
- n/a
- Status:
- Active
- Beds:
- n/a
- Lot size:
- 0.25 Acres
- Baths:
- MLS#:
- 60331575
- Subdivision:
- WILLOW HEIGHTS SUB
ADDITIONAL INFORMATION
Two vacant lots south of 26239 Leontine to build your house. 26239 Leontine is NOT included in sale. Would be perfect for walkout. All dada and measurements approximate. Buyer and their agent to verify all info to their own satisfaction.
$650,000
0000 SIBLEY New Boston, MI 48164
- Type:
- Land
- Sq.Ft.:
- n/a
- Status:
- Active
- Beds:
- n/a
- Lot size:
- 9.09 Acres
- Baths:
- MLS#:
- 60330864
- Subdivision:
- SUPERVISORS HURON PLAT NO 2
ADDITIONAL INFORMATION
Commercial Development. 10 +/- Acres with a house. 2 Parcels Sale includes property Id 75019990013002. There is a nice house on lot 75079990013002. Call for more details.

Provided through IDX via MiRealSource. Courtesy of MiRealSource Shareholder. Copyright MiRealSource. The information published and disseminated by MiRealSource is communicated verbatim, without change by MiRealSource, as filed with MiRealSource by its members. The accuracy of all information, regardless of source, is not guaranteed or warranted. All information should be independently verified. Copyright 2024 MiRealSource. All rights reserved. The information provided hereby constitutes proprietary information of MiRealSource, Inc. and its shareholders, affiliates and licensees and may not be reproduced or transmitted in any form or by any means, electronic or mechanical, including photocopy, recording, scanning or any information storage and retrieval system, without written permission from MiRealSource, Inc. Provided through IDX via MiRealSource, as the “Source MLS”, courtesy of the Originating MLS shown on the property listing, as the Originating MLS. The information published and disseminated by the Originating MLS is communicated verbatim, without change by the Originating MLS, as filed with it by its members. The accuracy of all information, regardless of source, is not guaranteed or warranted. All information should be independently verified. Copyright 2024 MiRealSource. All rights reserved. The information provided hereby constitutes proprietary information of MiRealSource, Inc. and its shareholders, affiliates and licensees and may not be reproduced or transmitted in any form or by any means, electronic or mechanical, including photocopy, recording, scanning or any information storage and retrieval system, without written permission from MiRealSource, Inc.

The accuracy of all information, regardless of source, is not guaranteed or warranted. All information should be independently verified. This IDX information is from the IDX program of RealComp II Ltd. and is provided exclusively for consumers' personal, non-commercial use and may not be used for any purpose other than to identify prospective properties consumers may be interested in purchasing. IDX provided courtesy of Realcomp II Ltd., via Xome Inc. and Realcomp II Ltd., copyright 2024 Realcomp II Ltd. Shareholders.

The properties on this web site come in part from the Broker Reciprocity Program of Member MLS's of the Michigan Regional Information Center LLC. The information provided by this website is for the personal, noncommercial use of consumers and may not be used for any purpose other than to identify prospective properties consumers may be interested in purchasing. Copyright 2024 Michigan Regional Information Center, LLC. All rights reserved.
