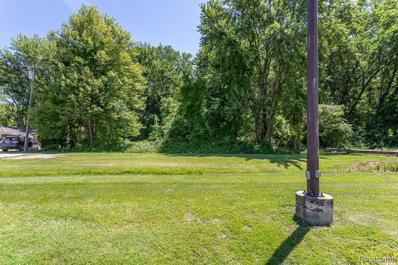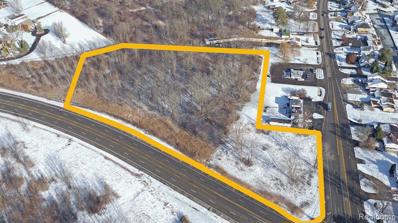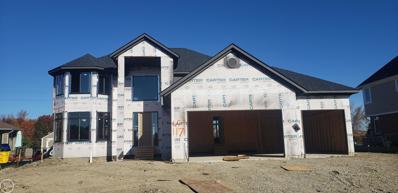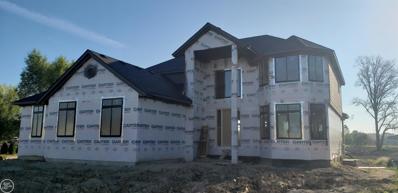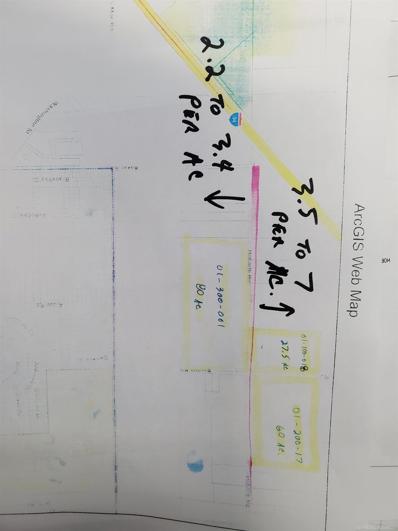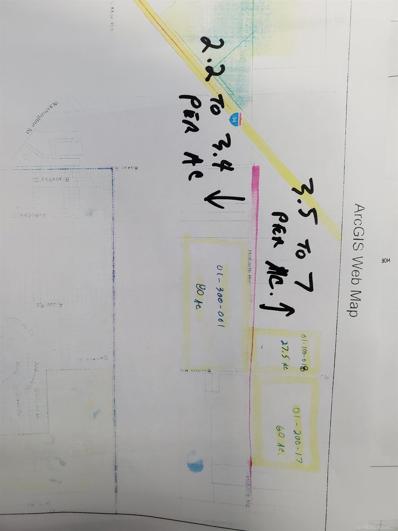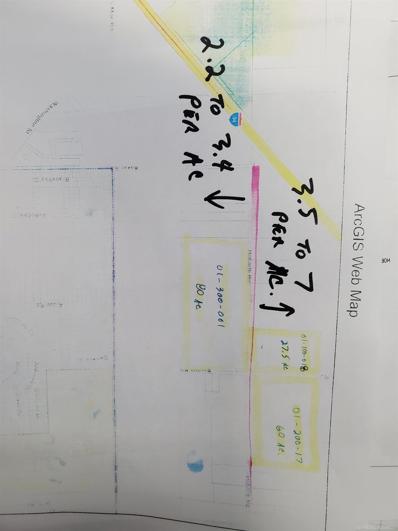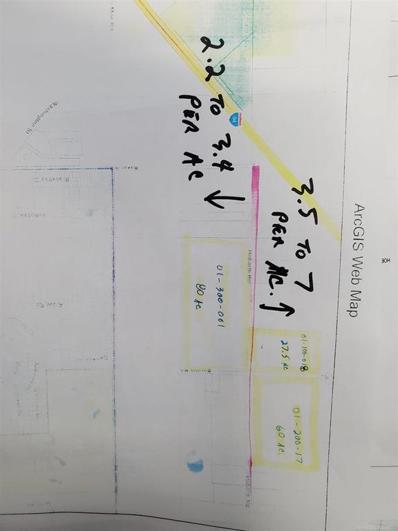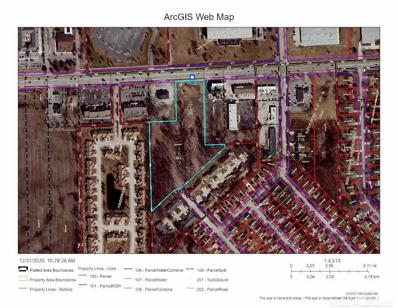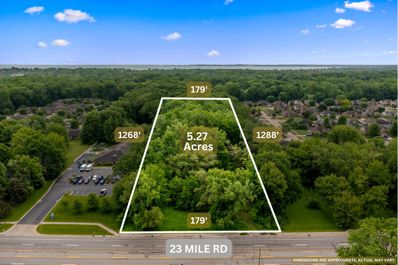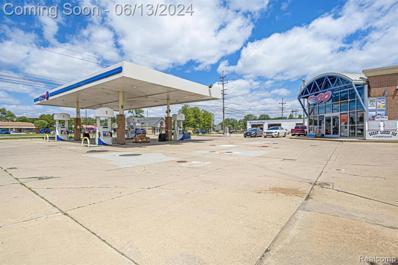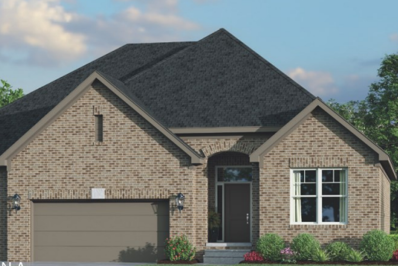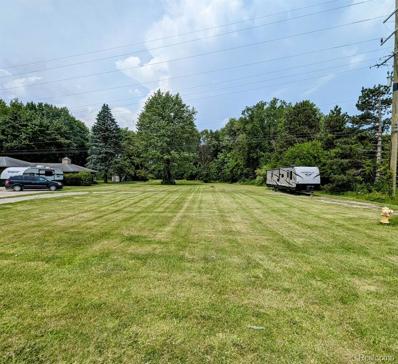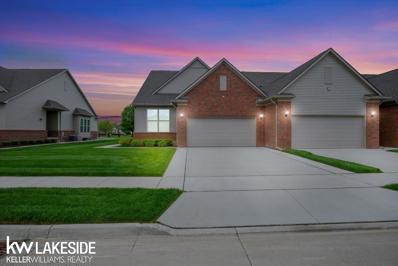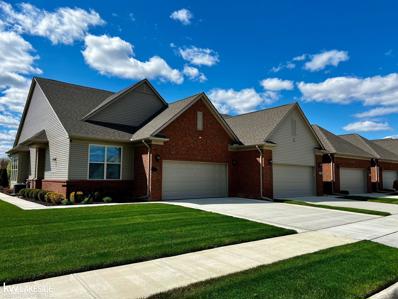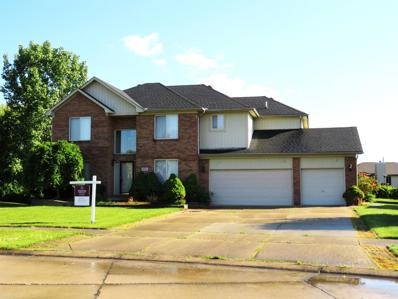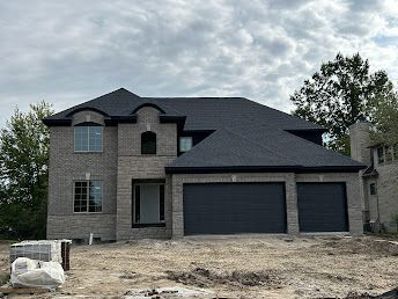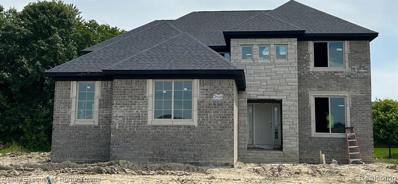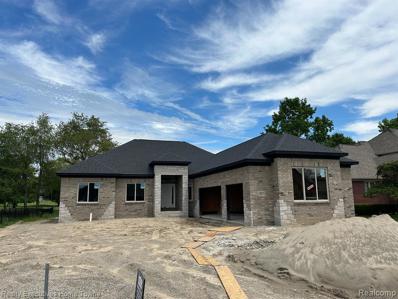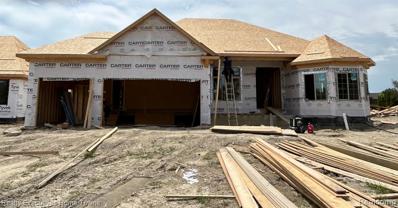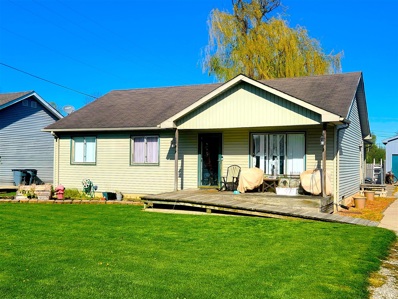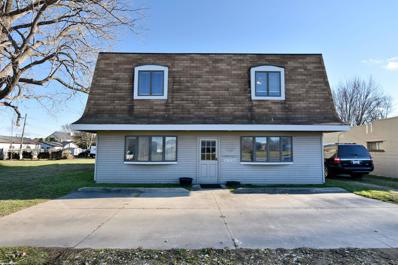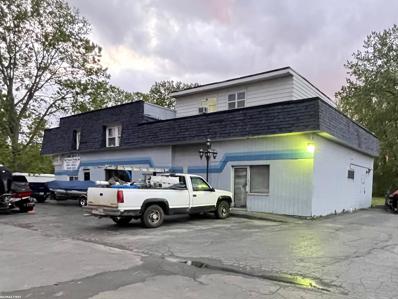New Baltimore MI Homes for Rent
- Type:
- Land
- Sq.Ft.:
- n/a
- Status:
- Active
- Beds:
- n/a
- Lot size:
- 0.24 Acres
- Baths:
- MLS#:
- 20240046838
- Subdivision:
- A/P COUNTY LINE PLAT (NEW BALTIMORE)
ADDITIONAL INFORMATION
Stake your claim on this prime piece of real estate in the quaint lake town of New Baltimore. This property flaunts an excellent location just minutes away from Anchor Bay and provides water, sewer and electric right at the street for your convenience. Enjoy the welcome county of Macomb offering the perfect blend of a small lake town feel but with access to the hustle and bustle of Detroit.
- Type:
- Land
- Sq.Ft.:
- n/a
- Status:
- Active
- Beds:
- n/a
- Lot size:
- 6.06 Acres
- Baths:
- MLS#:
- 20240046837
ADDITIONAL INFORMATION
Discover a rare investment opportunity at the bustling intersection of 21 Mile Rd and Jefferson Ave. This commercial lot is perfectly positioned to capitalize on the heavy traffic flow from two major thoroughfares, ensuring maximum visibility and accessibility for any future development. Key Features: High Traffic Volume: Both 21 Mile Rd and Jefferson Ave are major roads with significant daily traffic, providing excellent exposure for any commercial venture. High Residential Density: Surrounded by numerous residential neighborhoods, the area boasts a high home count, translating to a strong customer base right at your doorstep. Proximity to Water: Located just a stone's throw away from the water, the property offers scenic views and a desirable location for businesses looking to attract customers with a picturesque setting. With its prime location, high traffic, and residential density, this commercial lot holds immense potential for a variety of developments, from retail centers to dining establishments or office spaces. Don't miss out on this exceptional investment opportunity to build and grow in a thriving community. BATVAI
- Type:
- Single Family
- Sq.Ft.:
- 2,950
- Status:
- Active
- Beds:
- 4
- Lot size:
- 0.26 Acres
- Baths:
- 3.00
- MLS#:
- 50146830
- Subdivision:
- North Ridge Sub
ADDITIONAL INFORMATION
Quality luxury home built by Allante Building Company. Gourmet kitchen w/Lafata soft close cabinets (roll-out bottom drawers), area for double oven/convection oven or microwave, island counter w/space for wine cooler, quartz or granite counter tops, step-in pantry. Spacious laundry w/storage cabinets, laundry tub and large closet. Each large bed room features its own walk-in-closet. Main suite features a vaulted ceiling, cavernous walk-in closet with window, private bath w/double sink, framed mirrors, huge walk-in shower. Premium brick& stone elevation with covered veranda. Extra deep basement is insulated & completely drywalled w/egress window. 90+ furnace & hot water tank (50 gal). Low-E glass. THE 3 CAR GARAGE is drywalled, finished & painted with 8' doors. 12 x 24 covered lanai. Great location. Still time to choose interior finishes. Pictures of builders prior homes.
$639,900
53214 Sams Chesterfield, MI 48047
- Type:
- Single Family
- Sq.Ft.:
- 2,950
- Status:
- Active
- Beds:
- 4
- Lot size:
- 0.32 Acres
- Baths:
- 3.00
- MLS#:
- 50146394
- Subdivision:
- Burgess Estates Sub 2
ADDITIONAL INFORMATION
Quality luxury home built by Allante Building Company. Gourmet kitchen w/Lafata soft close cabinets (roll-out bottom drawers), area for double oven/convection oven or microwave, island counter w/space for wine cooler, quartz or granite counter tops, step-in pantry. Spacious laundry w/storage cabinets, laundry tub and large closet. Each large bedroom features its own walk-in-closet. Main suite features a vaulted ceiling, cavernous walk-in closet with window, private bath w/double sink, framed mirrors, huge walk-in shower. Premium brick & stone elevation, extra deep basement is insulated & completely drywalled w/egress window. 90+ furnace & hot water tank (50 gal). Low-E glass. THE EXTRA DEEP 2 CAR GARAGE is drywalled, finished & painted. 12 x 24 covered lanai. Great location on almost 1/3 acre corner lot. Still time to choose interior finishes. Pictures of builders prior homes. Home is drywalled. .
$2,750,000
35991 Hobarth Chesterfield, MI 48047
- Type:
- Land
- Sq.Ft.:
- n/a
- Status:
- Active
- Beds:
- n/a
- Lot size:
- 27 Acres
- Baths:
- MLS#:
- 50146155
ADDITIONAL INFORMATION
$6,000,000
55875A Burdon Chesterfield, MI 48047
- Type:
- Land
- Sq.Ft.:
- n/a
- Status:
- Active
- Beds:
- n/a
- Lot size:
- 60 Acres
- Baths:
- MLS#:
- 50146152
ADDITIONAL INFORMATION
$6,000,000
55875 Burdon Chesterfield, MI 48047
- Type:
- Land
- Sq.Ft.:
- n/a
- Status:
- Active
- Beds:
- n/a
- Lot size:
- 80 Acres
- Baths:
- MLS#:
- 50146151
ADDITIONAL INFORMATION
$6,000,000
Burdon Road Chesterfield Twp, MI 48047
- Type:
- Land
- Sq.Ft.:
- n/a
- Status:
- Active
- Beds:
- n/a
- Lot size:
- 60 Acres
- Baths:
- MLS#:
- 58050146152
ADDITIONAL INFORMATION
$1,100,000
23 Mile Chesterfield, MI 48047
- Type:
- Land
- Sq.Ft.:
- n/a
- Status:
- Active
- Beds:
- n/a
- Lot size:
- 7.21 Acres
- Baths:
- MLS#:
- 50145598
ADDITIONAL INFORMATION
Commercial lot, all utilities run thru property. Water and storm drain. Lot mostly cleared
- Type:
- Single Family
- Sq.Ft.:
- 1,960
- Status:
- Active
- Beds:
- 3
- Lot size:
- 0.46 Acres
- Baths:
- 3.00
- MLS#:
- 50145424
- Subdivision:
- Burgess Estates
ADDITIONAL INFORMATION
Ideal Location in Burgess Estates! Ranch w 3-Car Garage w/ Bonus 4th Garage Bay & Dual Doors opening to your Backyard while a Side Entry Service Door adds additional function to the over-sized three car space. Set on a Cul-de-Sac style lot! Luxury meets practicality in this home's wide open Chef's Kitchen featuring a massive Granite Island & wide Pantry. Elegant soft-close Cabinetry gives this home a sophisticated appeal. LVP Flooring ties together the Dining & Great Room features Extra-large windows accented by transoms that amplify the open space while bringing a ton of natural light into the home. Crisp dove gray walls accented by gloss white Casements, Moldings & Crown throughout along with a marble surround Corner Gas Fireplace serving as a focal point to the airy, Great Room constructed with a dramatic Tray Ceiling. Master En-Suite is designed discreetly away from the other two bedrooms while the Laundry Room is offers a huge window and ample space. A gorgeous Wood & Iron Banister invites your eyes to the Lower Level Stairwell leading to a Basement w Daylight / Egress window to serve as your 4th Bedroom. 1-Yr Home Warranty Included!
$293,000
31450 23 MILE Chesterfield, MI 48047
- Type:
- Land
- Sq.Ft.:
- n/a
- Status:
- Active
- Beds:
- n/a
- Lot size:
- 5.27 Acres
- Baths:
- MLS#:
- 60315797
- Subdivision:
- S/P # 16 CHESTERFIELD
ADDITIONAL INFORMATION
Excellent development opportunity and potential for multiple options! Extremely popular area with all the major amenities nearby. This one offers growth to someones portfolio, entry into real estate investing, or could serve as a great, large, single family parcel. With 5.27 acres, there is plenty of space to build multi family units on the north end (23 Mile Frontage current zoning), single family residences on the south side (current zoning), or a combination of both plus ample parking. Rezoning may be possible with township and planning commission approval. Possible split into 4+ large parcels may also be available. All utilities are available on the property. The home and garage have no value. Buyer to perform their own due diligence for anything deemed important to them. Don't pass up this opportunity, we can't produce more land, so scoop up whats available NOW!
$1,050,000
35512 23 MILE New Baltimore, MI 48047
- Type:
- Industrial
- Sq.Ft.:
- 1,265
- Status:
- Active
- Beds:
- n/a
- Lot size:
- 0.34 Acres
- Year built:
- 1920
- Baths:
- MLS#:
- 60314879
- Subdivision:
- A/P # 14 NEW BALTIMORE
ADDITIONAL INFORMATION
GAS STATION FOR SALE RECENTLY REMODELED WITH GREAT NUMBERS AROUND $50K GALLONS A MONTH EQUIPPED WITH 8 PUMPS WITH 0.25-0.40 CENT MARGINS! WITH HUGE ROOM FOR EXPANSION IN A GREAT CORNER LOT .34 ACRES. PLEASE DO NOT APPROACH EMPLOYEES ALL DATA AND MEASUREMENTS ARE ESTIMATED BUYERS AND BUYER AGENTS TO VERIFY ALL INFORMATION
- Type:
- Single Family
- Sq.Ft.:
- 2,220
- Status:
- Active
- Beds:
- 3
- Lot size:
- 0.28 Acres
- Baths:
- 3.00
- MLS#:
- 60314124
- Subdivision:
- WINDRIDGE ESTATES
ADDITIONAL INFORMATION
EARLEY SPRING COMPLETION- Still time to PICK YOUR OWN INTERIOR SELECTIONS. Welcome to Windridge Estate in New Baltimore! This new construction RANCH HOME has 2,220 square feet of living space. The architectural design perfectly blends style and functionality. As you enter, you're greeted by ample sunlight that radiates throughout the home, highlighting the open floor plan that merges family living spaces seamlessly. The home features 3 bedrooms, 2 bedrooms are at the front end of the home with the master bedroom facing the backyard with a large ensuite and walk in closet, a study, and 2.5 baths which ensures comfort and privacy for the whole family. The kitchen is a dream that showcases a large gourmet island, plenty of cabinets for storage, and ample space for organization and gatherings. Whether you enjoy cooking for your family or hosting friends, this kitchen is designed to meet all your culinary needs. This beautiful Ranch includes a covered loggia, large mudroom, pantry and ample closet spaces. This sought-after, desirable community is nestled close to Lake St. Clair, offering convenient access to restaurants, shopping, and more. Don't miss out on the opportunity to be part of this great community and own this beautiful home. Embrace the lifestyle Windridge Estate has to offer!
- Type:
- Land
- Sq.Ft.:
- n/a
- Status:
- Active
- Beds:
- n/a
- Lot size:
- 0.59 Acres
- Baths:
- MLS#:
- 60313994
- Subdivision:
- LOUIS GEKIERE
ADDITIONAL INFORMATION
Prime Chesterfield building lot. Strategically located 21 Mile and I-94. Can be developed as Office Space or Build your dream home. over .6 acre lot with 101 Frontage x 258 deep!! All utilities, water/gas/electric are underground. There used to be a house on the lot. L'Anse Creuse Public Schools district. Green Elementary, Excellent location and Fast growing area with Large New Homes being constructed nearby with shopping close by. Seller has a builder referral if needed. Land is clear and ready to build on. Near Selfridge Air Base & Lake St. Clair, freeways I-94 nearby.
- Type:
- Condo
- Sq.Ft.:
- 1,339
- Status:
- Active
- Beds:
- 2
- Baths:
- 2.00
- MLS#:
- 50144409
- Subdivision:
- Stonehenge II Condo
ADDITIONAL INFORMATION
NEW BUILDING UNDER CONSTRUCTION W/RESERVATION INCENTIVES!!!CUSTOM QUALITY BUILT RANCH CONDO!! Welcome to your dream home! This stunning new construction ranch condo boasts an open floor plan with stylish premium finishes throughout. The cathedral ceilings and 9â?? ceilings create a sense of grandeur and space. The spacious kitchen is a chefâ??s delight, featuring an island, pantry, luxury vinyl flooring, premium 42â?? cabinetry with soft-close features, and granite countertops. The condo includes two bedrooms and two full bathrooms with tile baths and carpet in the bedrooms. The primary suite is a true retreat, offering a walk-in closet and a luxurious primary bath with a double vanity. Convenience is key with first floor laundry facilities. The full basement includes an egress window, providing the perfect opportunity to add finished living space or a third bedroom. The two-car garage comes equipped with a Wi-Fi ready opener, keypad, and remote. Enjoy outdoor living on the 14x12 patio with arborvitaes for added privacy. Finishes and options are customizable. Estimated completion is set for December 2024. Donâ??t miss the chance to see our model home at 48499 Whittington during our open house hours: Friday, Saturday, Sunday, and Monday from 12-5pm. Make this exquisite condo your new home today!**BUILDER PAYS TRANSFER TAX** Photos of current model in next building
- Type:
- Condo
- Sq.Ft.:
- 1,535
- Status:
- Active
- Beds:
- 2
- Baths:
- 2.00
- MLS#:
- 50144413
- Subdivision:
- Stonehenge II Condo
ADDITIONAL INFORMATION
NEW BUILDING UNDER CONSTRUCTION W/RESERVATION INCENTIVES(Upgraded soft close Cabinets & Recessed Lighting Package Upgrade Included)!!!!CUSTOM QUALITY BUILT END UNIT RANCH CONDO!! Welcome to your dream home! This stunning new construction ranch condo boasts an open floor plan with stylish premium finishes throughout. The cathedral ceilings and 9â?? ceilings create a sense of grandeur and space. The spacious kitchen is a chefâ??s delight, featuring an island, pantry, luxury vinyl flooring, premium 42â?? cabinetry with soft-close features, and granite countertops. The condo includes two bedrooms and two full bathrooms with tile baths and carpet in the bedrooms. The primary suite is a true retreat, offering a walk-in closet and a luxurious primary bath with a double vanity. Convenience is key with first floor laundry facilities. The full basement includes an egress window, providing the perfect opportunity to add finished living space or a third bedroom. The two-car garage comes equipped with a Wi-Fi ready opener, keypad, and remote. Enjoy outdoor living on the 14x12 patio with arborvitaes for added privacy. Finishes and options are customizable. Estimated completion is set for December 2024. Donâ??t miss the chance to see our model home at 48499 Whittington during our open house hours: Friday, Saturday, Sunday, and Monday from 12-5pm. Make this exquisite condo your new home today!**BUILDER PAYS TRANSFER TAX** Photos of current model in next building
- Type:
- Single Family
- Sq.Ft.:
- 2,500
- Status:
- Active
- Beds:
- 4
- Lot size:
- 0.3 Acres
- Baths:
- 3.00
- MLS#:
- 50144176
- Subdivision:
- Copper Creek
ADDITIONAL INFORMATION
BOM FHA Appraisail for $435,000 complete & ready to close Charming Colonial in Chesterfield Township Size: 2500 Sq Ft Garage: 3.5 car attached Lot: Situated on a large cul-de-sac Bedrooms: Four, all generously sized Bathrooms: 2.5, with a whirlpool tub in the master bath Living Area: Spacious great room with a gas fireplace and cathedral ceiling Kitchen: Large, with stainless range & microwave Outdoor: Door wall to a large stamped patio & sidewalk Laundry: Convenient 1st-floor laundry Location: Close to Lake St Clair and I-94 for easy commuting Availability: Immediate occupancy
Open House:
Sunday, 12/1 12:30-3:30PM
- Type:
- Condo
- Sq.Ft.:
- 1,885
- Status:
- Active
- Beds:
- 2
- Baths:
- 3.00
- MLS#:
- 60312326
- Subdivision:
- LOTTIVUE RIVERSIDE WOODS #734
ADDITIONAL INFORMATION
IMMEDIATE OCCUPANCY! NEW CONSTRUCTION! Duplex First Floor Bedrooms in Condo That Showcases all the Latest & Greatest - "Chestnut" in Lottivue Riverside Woods. Perfect 2-Bedroom Ranch Plus Flexible Upper Loft with 3 Baths and 2-Car Side Entry Garage for A Stunning Brick Front Elevation . The Spacious Foyer Greets Guests with Open View to the Great Room Accented by Designer Stone Gas Fireplace with Barnwood Mantle. And So Many More Upgrades Included - Granite Countertops in Kitchen & All 3 Bathrooms with Undermount Sinks, Stainless Steel GE Appliances, Hardwood Vinyl Plank Flooring in Foyer, Great Room, Kitchen, Nook, Mud Room, Powder Room. Walk-In Closets & Private Ceramic Tile Baths with Separate Shower & Tub. Ceramic Tile First Floor Laundry with Laundry Tub & Upper Cabinets. Second Bedroom with Adjacent Full Bath. Second Floor Loft for Office, Hobby Room, Play Room or Third Bedroom with Full Bath and Closet. Of Course, Energy Efficiency is Forefront in this New Home -Energy Efficient Furnace, Central Air & 50 Gallon Energy Efficient Water Heater, Low E Silverline Windows. Sod, Sprinklers and Landscaping Included. Low Maintenance Living in Super Convenient Location close to Brandenburg Park, Lake St. Clair, marinas as well as shopping & restaurants along 23 Mile Rd plus easy access to M59 & 94. Other floorplans also available. Call Now to Get Your Dream Home with Carefree Living!
- Type:
- Single Family
- Sq.Ft.:
- 2,900
- Status:
- Active
- Beds:
- 4
- Lot size:
- 0.28 Acres
- Baths:
- 3.00
- MLS#:
- 60308154
- Subdivision:
- WINDRIDGE ESTATES
ADDITIONAL INFORMATION
UNDER CONSTRUCTION - Welcome to your brand new 2900 sq. ft. ââ?¬Å?Spencer IIââ?¬Â? colonial in the highly sought-after Windridge Estates. This stunning home features a 3-car garage, 4 spacious bedrooms, 2 Ã?½ baths, a large great room, study with French doors, living room, and a convenient second-floor laundry. Step inside and be wowed by the open-concept floor plan that is perfect for entertaining family and friends. The great room boasts soaring ceilings and large windows that let in plenty of natural light, while the cozy fireplace provides the perfect ambiance for chilly nights. The gourmet kitchen features granite countertops, a large center island, and a walk-in pantry. Retreat to your luxurious master suite, complete with a spa-like en suite bathroom and walk-in closet. Upstairs you'll find three additional bedrooms, a full bathroom, and a convenient second-floor laundry room. Enjoy the ease of having a dedicated study with French doors that is perfect for working from home or homeschooling. The living room provides additional space for entertaining or relaxing with the family. Step outside and enjoy your large, golf course facing backyard with a brick and concrete lanai that is perfect for summer barbecues or playing with the kids. The 3-car garage provides plenty of space for storage and vehicles. Located in highly desirable Anchor Bay School District, this home is just minutes away from Lake Saint Clair. Don't miss out on the opportunity to own this stunning new construction colonial.
- Type:
- Single Family
- Sq.Ft.:
- 2,900
- Status:
- Active
- Beds:
- 4
- Lot size:
- 0.27 Acres
- Baths:
- 3.00
- MLS#:
- 60308159
- Subdivision:
- WINDRIDGE ESTATES
ADDITIONAL INFORMATION
UNDER CONSTRUCTION - Welcome to your brand new 2900 sq. ft. ââ?¬Å?Spencer IIââ?¬Â? colonial in the highly sought-after Windridge Estates. This stunning home features a 3-car, side-entry garage, 4 spacious bedrooms, 2 Ã?½ baths, a large great room, study with French doors, living room, and a convenient second-floor laundry. Step inside and be wowed by the open-concept floor plan that is perfect for entertaining family and friends. The great room boasts soaring ceilings and large windows that let in plenty of natural light, while the cozy fireplace provides the perfect ambiance for chilly nights. The gourmet kitchen features granite countertops, a large center island, and a walk-in pantry. Retreat to your luxurious master suite, complete with a spa-like en suite bathroom and walk-in closet. Upstairs you'll find three additional bedrooms, a full bathroom, and a convenient second-floor laundry room. Enjoy the ease of having a dedicated study with French doors that is perfect for working from home or homeschooling. The living room provides additional space for entertaining or relaxing with the family. Step outside and enjoy your large, golf course facing backyard with a brick and concrete lanai that is perfect for summer barbecues or playing with the kids. The 3-car garage provides plenty of space for storage and vehicles. Located in highly desirable Anchor Bay School District, this home is just minutes away from Lake Saint Clair. Don't miss out on the opportunity to own this stunning new construction colonial.
- Type:
- Single Family
- Sq.Ft.:
- 2,100
- Status:
- Active
- Beds:
- 3
- Lot size:
- 0.27 Acres
- Baths:
- 3.00
- MLS#:
- 60308124
- Subdivision:
- WINDRIDGE ESTATES
ADDITIONAL INFORMATION
UNDER CONSTRUCTION - Introducing a breathtaking new construction ranch nestled on a golf course lot, boasting a 3-car courtyard, attached garage. This spacious 3-bedroom, 2 �½ -bathroom ranch in the highly desirable Anchor Bay Schools district is meticulously crafted by a Quality Builder. Noteworthy features include an upgraded cabinet package, granite countertops throughout, a 2000.00 appliance voucher, and a 3000.00 sod/sprinklers allowance. Luxurious amenities await, including a soaker tub, custom tile flooring, and a gas/direct vent fireplace. A welcoming study with French doors awaits near the front entry. Unwind in the expansive great room with a gas/direct vent fireplace, and savor the spacious kitchen featuring custom cabinetry, granite countertops, and a pantry. The stunning master bedroom boasts an en-suite bathroom with large his & her vanities, a stand-alone fully tiled shower, and an oversized walk-in closet. Conveniently situated near shopping, parks, and major expressways, this home is truly a rare gem. Why delay? Secure a home with unparalleled features at no extra cost!
- Type:
- Single Family
- Sq.Ft.:
- 2,385
- Status:
- Active
- Beds:
- 3
- Lot size:
- 0.27 Acres
- Baths:
- 3.00
- MLS#:
- 60308107
- Subdivision:
- WINDRIDGE ESTATES
ADDITIONAL INFORMATION
** UNDER CONSTRUCTION** Stunning New Construction Open Concept Ranch near Lake St. Clair! Welcome to your dream home in beautiful New Baltimore, just moments away from the scenic shores of Lake St. Clair. This brand-new construction offers 3 bedrooms, 2.5 baths, a 3-car garage, and a covered patio to enjoy your backyard. From the moment you step inside, you'll be greeted by a grand foyer that leads up to the main living area, which boasts an open-concept design with high-end finishes. The spacious great room features large windows that let in plenty of natural light and a cozy fireplace perfect for chilly nights. The gourmet kitchen features granite countertops, and plenty of cabinet space, making it perfect for entertaining family and friends. Don't miss out on this incredible opportunity to own a brand new construction ranch home in beautiful New Baltimore, MI! ***UNDER CONSTRUCTION*** STILL TIME TO CHOOSE SOME FINISHES
- Type:
- Single Family
- Sq.Ft.:
- 1,600
- Status:
- Active
- Beds:
- 3
- Lot size:
- 0.26 Acres
- Baths:
- 2.00
- MLS#:
- 70402250
ADDITIONAL INFORMATION
Recently updated, this 1600 sq foot, 3-bedroom 2 full bath ranch home is ready for new owners. Home has a large family room with a natural fireplace and built-in benches that double as storage, a shiplap accent wall and cathedral ceilings. Hardwood floors throughout the kitchen and dining room and bamboo floors in two bedrooms. Kitchen has tons of storage and an island with seating. Basement has additional rooms built for storage, office space or possible fourth bedroom and extra closet space. New central air unit installed July 2024 and furnace inspected. Larger mechanics garage (25x29) with 8 foot insulated door and 10-foot ceilings.( large enough for a car lift) Garage has 100 amp service, home has 220-amp service. Double wide driveway approx. 100 feet long, could easily store an RV or
- Type:
- Single Family
- Sq.Ft.:
- 3,048
- Status:
- Active
- Beds:
- 3
- Lot size:
- 0.29 Acres
- Baths:
- 3.00
- MLS#:
- 50150253
- Subdivision:
- S/P # 02 Chesterfield
ADDITIONAL INFORMATION
Situated on a half-acre lot with frontage on Jefferson and Forton roads, this property comprises two buildings offering versatility and potential. The first 2,030 sq ft building features 2 recently renovated apartments: A spacious 1-bedroom loft-style apartment at the rear, & another 2-bedroom apartment on the second floor. Both apartments have been fully updated with fresh paint and new hardwood floors. Building also houses two office suites upfront. The second building is a 1,155 sq ft heated and cooled six-car garage, perfect for various uses with its built-in ventilation system. Strategically located just 3 minutes from the Selfridge boat launch, this property offers easy access to marinas, shopping, restaurants, and Selfridge Air National Guard Base. Plus, it's a short distance fromI-94 for seamless commuting. With its practical layout and lucrative potential, this property is a solid investment opportunity.
- Type:
- Industrial
- Sq.Ft.:
- 3,750
- Status:
- Active
- Beds:
- n/a
- Lot size:
- 0.69 Acres
- Year built:
- 1953
- Baths:
- MLS#:
- 50139271
- Subdivision:
- S/P Anchor Bay Gardens
ADDITIONAL INFORMATION
NEWLY RENOVATED!!! 3 Bedroom 1 bath apartment that sleeps 9 people and 1 bedroom 1 bath apartment that sleeps 4 people, near the boat launch. The owner just completely updated this property with new paint and new hardwood floors throughout. 2 storefronts on the main level, garage big enough for a semi truck. 6 car additional garage all on 3/4 acre. Close to boat launches/marina/shopping/restaurants and 3 minutes to Selfridge Air National Guard Base. Easy to find and a short distance from I-94. Great Money Maker!!!

The accuracy of all information, regardless of source, is not guaranteed or warranted. All information should be independently verified. This IDX information is from the IDX program of RealComp II Ltd. and is provided exclusively for consumers' personal, non-commercial use and may not be used for any purpose other than to identify prospective properties consumers may be interested in purchasing. IDX provided courtesy of Realcomp II Ltd., via Xome Inc. and Realcomp II Ltd., copyright 2024 Realcomp II Ltd. Shareholders.

Provided through IDX via MiRealSource. Courtesy of MiRealSource Shareholder. Copyright MiRealSource. The information published and disseminated by MiRealSource is communicated verbatim, without change by MiRealSource, as filed with MiRealSource by its members. The accuracy of all information, regardless of source, is not guaranteed or warranted. All information should be independently verified. Copyright 2024 MiRealSource. All rights reserved. The information provided hereby constitutes proprietary information of MiRealSource, Inc. and its shareholders, affiliates and licensees and may not be reproduced or transmitted in any form or by any means, electronic or mechanical, including photocopy, recording, scanning or any information storage and retrieval system, without written permission from MiRealSource, Inc. Provided through IDX via MiRealSource, as the “Source MLS”, courtesy of the Originating MLS shown on the property listing, as the Originating MLS. The information published and disseminated by the Originating MLS is communicated verbatim, without change by the Originating MLS, as filed with it by its members. The accuracy of all information, regardless of source, is not guaranteed or warranted. All information should be independently verified. Copyright 2024 MiRealSource. All rights reserved. The information provided hereby constitutes proprietary information of MiRealSource, Inc. and its shareholders, affiliates and licensees and may not be reproduced or transmitted in any form or by any means, electronic or mechanical, including photocopy, recording, scanning or any information storage and retrieval system, without written permission from MiRealSource, Inc.
New Baltimore Real Estate
The median home value in New Baltimore, MI is $298,000. This is higher than the county median home value of $222,600. The national median home value is $338,100. The average price of homes sold in New Baltimore, MI is $298,000. Approximately 75.3% of New Baltimore homes are owned, compared to 19.16% rented, while 5.54% are vacant. New Baltimore real estate listings include condos, townhomes, and single family homes for sale. Commercial properties are also available. If you see a property you’re interested in, contact a New Baltimore real estate agent to arrange a tour today!
New Baltimore, Michigan 48047 has a population of 12,147. New Baltimore 48047 is more family-centric than the surrounding county with 33.15% of the households containing married families with children. The county average for households married with children is 28.44%.
The median household income in New Baltimore, Michigan 48047 is $82,464. The median household income for the surrounding county is $67,828 compared to the national median of $69,021. The median age of people living in New Baltimore 48047 is 41.2 years.
New Baltimore Weather
The average high temperature in July is 83 degrees, with an average low temperature in January of 17.4 degrees. The average rainfall is approximately 32.9 inches per year, with 32.2 inches of snow per year.
