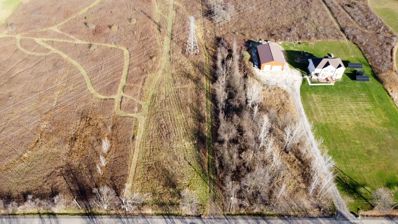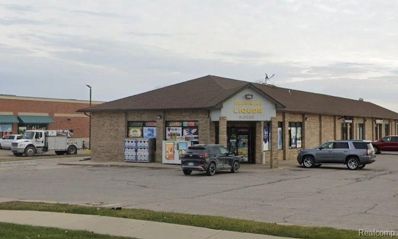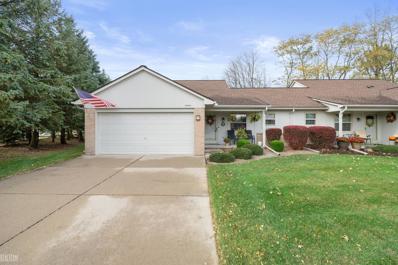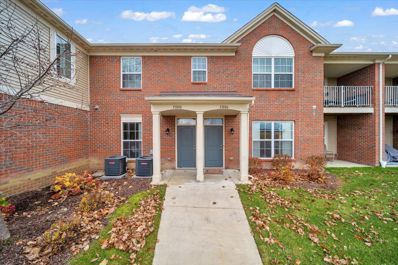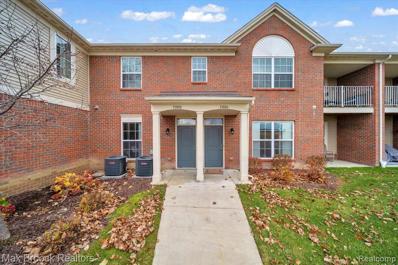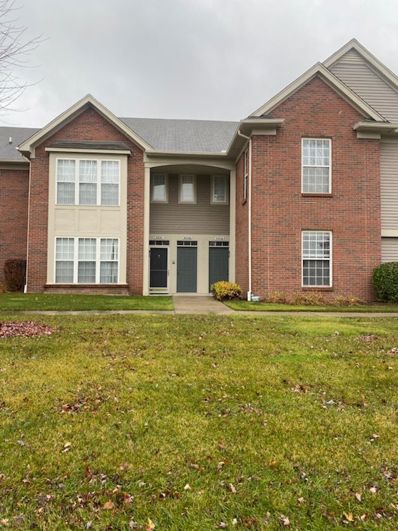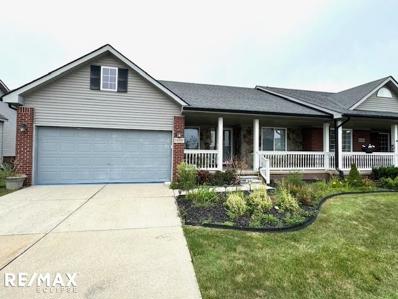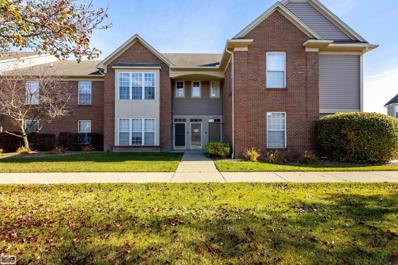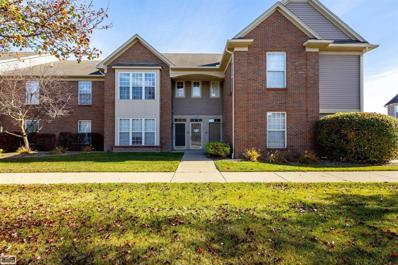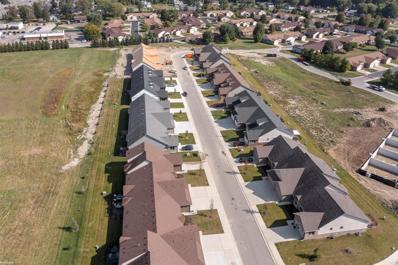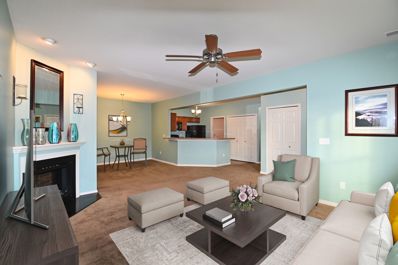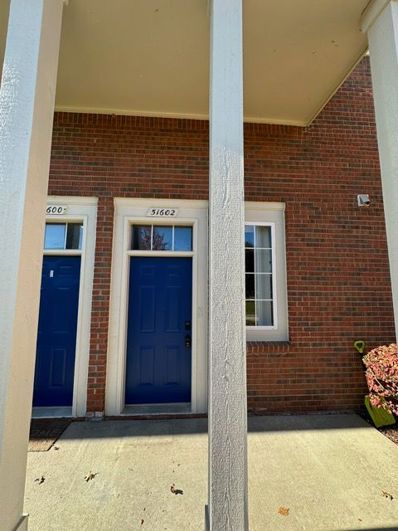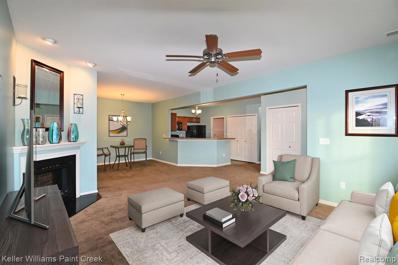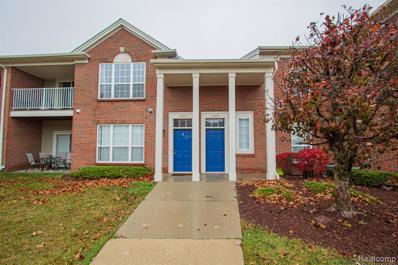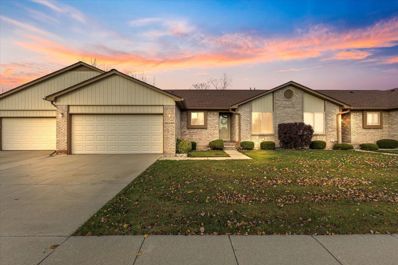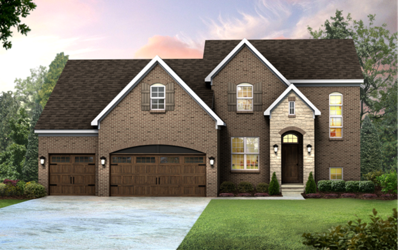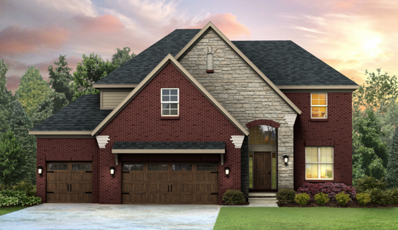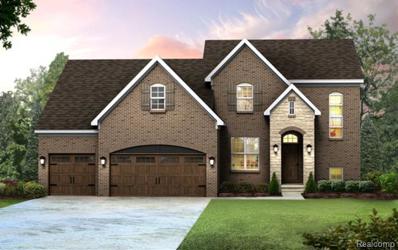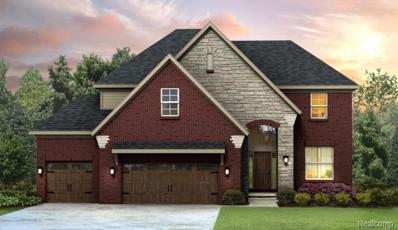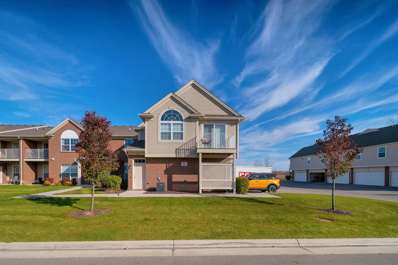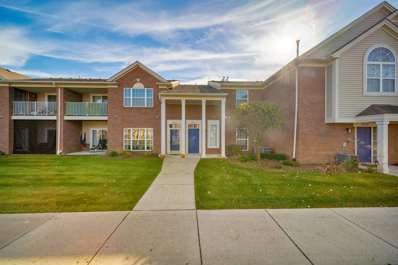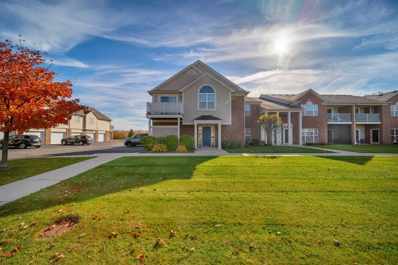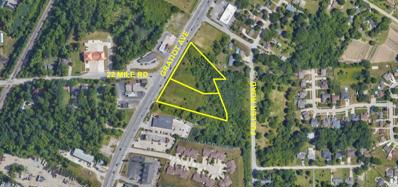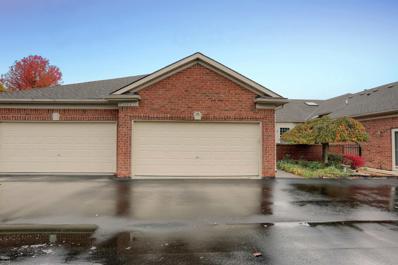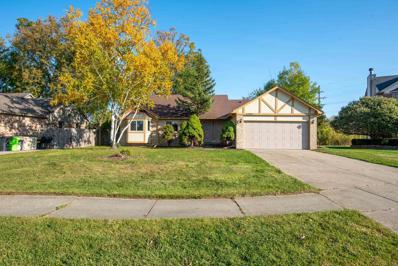New Baltimore MI Homes for Rent
The median home value in New Baltimore, MI is $325,000.
This is
higher than
the county median home value of $222,600.
The national median home value is $338,100.
The average price of homes sold in New Baltimore, MI is $325,000.
Approximately 75.3% of New Baltimore homes are owned,
compared to 19.16% rented, while
5.54% are vacant.
New Baltimore real estate listings include condos, townhomes, and single family homes for sale.
Commercial properties are also available.
If you see a property you’re interested in, contact a New Baltimore real estate agent to arrange a tour today!
- Type:
- Land
- Sq.Ft.:
- n/a
- Status:
- NEW LISTING
- Beds:
- n/a
- Lot size:
- 2 Acres
- Baths:
- MLS#:
- 60356680
ADDITIONAL INFORMATION
Come see this beautiful plot of land for your home building dreams! It's not your typical plot squished between two houses... neighbors are spread out in this spacious neighborhood. These two acres are already equipped with well and electric, all that's missing is your forever home! Come see it today, all offers are welcome!!!
$549,990
52050 GRATIOT Chesterfield, MI 48051
- Type:
- Industrial
- Sq.Ft.:
- 9,005
- Status:
- Active
- Beds:
- n/a
- Lot size:
- 1.28 Acres
- Year built:
- 1919
- Baths:
- MLS#:
- 60355997
- Subdivision:
- S/P # 18 CHESTERFIELD
ADDITIONAL INFORMATION
Business for sale only. Resort liquor license, beer/wine & lotto. License cannot be transferred to another location. Store does $30K+ per week. Lottery profits $70,000 per year. Additional income from ATM and Check Cashing. Short hours, room to expand the business by extending hours. The reason for selling is the owner is retiring. Rent is $7500 per month (includes property tax, outside building insurance, roof, landscaping and snow plowing. Reach out to me for any additional assistance.
- Type:
- Condo
- Sq.Ft.:
- 1,246
- Status:
- Active
- Beds:
- 2
- Baths:
- 2.00
- MLS#:
- 50161439
- Subdivision:
- Chesterfield Square Condo
ADDITIONAL INFORMATION
Welcome to this ranch-style condo in Chesterfield! This inviting home offers 2 spacious bedrooms, 1.5 baths, and a fresh, open floor plan perfect for modern living. Step into a newly painted interior with a living room that flows seamlessly into the kitchen, equipped with new stainless steel appliances. Enjoy meals in the sunny dining nook, and find added convenience with an in-unit laundry room. A brick paver patio at the back provides a private outdoor retreat.
- Type:
- Condo
- Sq.Ft.:
- 1,645
- Status:
- Active
- Beds:
- 2
- Baths:
- 2.00
- MLS#:
- 60355314
- Subdivision:
- NORTHPOINTE MANORS OF CHESTERFIELD MCCP NO 1171
ADDITIONAL INFORMATION
Discover your dream home in the sought-after Northpointe Manors of Chesterfield! This stunning 2-bedroom, 2-bath condo boasts a 2-car attached garage and an open, spacious floor plan perfect for entertaining. The kitchen features sleek granite countertops that seamlessly blend with modern appliances. Vaulted ceilings in living room with charming fireplace. Large master suite with walk in closets, Sunny balcony to enjoy all the fresh air. Community amenities include heated pool, hot tub, tennis courts and playground.
- Type:
- Condo
- Sq.Ft.:
- 1,645
- Status:
- Active
- Beds:
- 2
- Year built:
- 2019
- Baths:
- 2.00
- MLS#:
- 20240086864
- Subdivision:
- NORTHPOINTE MANORS OF CHESTERFIELD MCCP NO 1171
ADDITIONAL INFORMATION
Discover your dream home in the sought-after Northpointe Manors of Chesterfield! This stunning 2-bedroom, 2-bath condo boasts a 2-car attached garage and an open, spacious floor plan perfect for entertaining. The kitchen features sleek granite countertops that seamlessly blend with modern appliances. Vaulted ceilings in living room with charming fireplace. Large master suite with walk in closets, Sunny balcony to enjoy all the fresh air. Community amenities include heated pool, hot tub, tennis courts and playground.
$225,000
51828 LIONEL Chesterfield, MI 48051
- Type:
- Condo
- Sq.Ft.:
- 1,533
- Status:
- Active
- Beds:
- 2
- Baths:
- 2.00
- MLS#:
- 60354655
- Subdivision:
- NORTHPOINTE MEADOWS OF CHESTERFIELD CONDO #816
ADDITIONAL INFORMATION
Raised ranch condo with 2 bedrooms and 2 full baths. Balcony off master bedroom , close to shopping and X-ways.
$265,000
54737 Darby Chesterfield, MI 48051
- Type:
- Condo
- Sq.Ft.:
- 1,350
- Status:
- Active
- Beds:
- 2
- Baths:
- 2.00
- MLS#:
- 50161118
- Subdivision:
- Plymouth Village North #837
ADDITIONAL INFORMATION
Great condo featuring newer vinyl plank flooring. Kitchen with granite and custom cabinets. Full, partially finished basement. 2 car attached garage.
- Type:
- Condo
- Sq.Ft.:
- 1,533
- Status:
- Active
- Beds:
- 2
- Baths:
- 2.00
- MLS#:
- 50160856
- Subdivision:
- Northpointe Meadows Of Chesterfield Condo #816
ADDITIONAL INFORMATION
Gorgeous and updated second floor ranch condo with a 2 car attached garage that has water spigot inside. Spacious kitchen open to large great room with cozy fireplace. Open your door wall and walk out onto your private balcony to take a break on those hard days. Main bedroom has private full ceramic tiled bath and access door to exterior balcony. Big laundry room right off kitchen. Custom blinds and Tons of storage throughout. No worries about hearing your neighbors walking above you. Very private location. Association fee includes access to pool, tennis courts and playground. Nothing to do here but turn the key and move in! These condos can be rented but check with association to verify that the percentage has not reached its max.
- Type:
- Condo
- Sq.Ft.:
- 1,533
- Status:
- Active
- Beds:
- 2
- Year built:
- 2003
- Baths:
- 2.00
- MLS#:
- 58050160856
- Subdivision:
- Northpointe Meadows Of Chesterfield Condo #816
ADDITIONAL INFORMATION
Gorgeous and updated second floor ranch condo with a 2 car attached garage that has water spigot inside. Spacious kitchen open to large great room with cozy fireplace. Open your door wall and walk out onto your private balcony to take a break on those hard days. Main bedroom has private full ceramic tiled bath and access door to exterior balcony. Big laundry room right off kitchen. Custom blinds and Tons of storage throughout. No worries about hearing your neighbors walking above you. Very private location. Association fee includes access to pool, tennis courts and playground. Nothing to do here but turn the key and move in! These condos can be rented but check with association to verify that the percentage has not reached its max.
- Type:
- Condo
- Sq.Ft.:
- 1,375
- Status:
- Active
- Beds:
- 2
- Year built:
- 2024
- Baths:
- 2.00
- MLS#:
- 58050160829
- Subdivision:
- Applegrove II Condominiums
ADDITIONAL INFORMATION
MGM Construction presents this new construction, ranch, open concept floor plan. This condo is move in ready! Interior features and upgrades include Quartz counter tops, 42" cabinetry, can lighting, ceramic tile flooring in both bathrooms and the laundry room, ceiling fans, high ceilings, transom windows for additional natural lighting, 2 car garage, end unit, stainless steel appliance package, full basement with an egress window and more. More pictures to come!!
- Type:
- Condo
- Sq.Ft.:
- 1,395
- Status:
- Active
- Beds:
- 2
- Baths:
- 2.00
- MLS#:
- 60353398
- Subdivision:
- NORTHPOINTE VILLAGE OF CHESTERFIELD CONDO #817
ADDITIONAL INFORMATION
Love your life style at Northpointe Village! First Floor, 2 large bedrooms, both with walk in closets. 2 full baths. Appliances included, attached garage, and door wall to private patio. Have a lot of stuff? You wont believe the storage! Extra deep garage, with workbench and shelves. Storage closets throughout, large pantry in kitchen. Private swim club, play ground, walking trails, pickleball/tennis courts. Grounds keepers to top off this maintenance free living!
$229,900
51602 STERN Chesterfield, MI 48051
- Type:
- Condo
- Sq.Ft.:
- 1,562
- Status:
- Active
- Beds:
- 2
- Baths:
- 2.00
- MLS#:
- 60353317
- Subdivision:
- NORTHPOINTE VILLAGE OF CHESTERFIELD CONDO #817
ADDITIONAL INFORMATION
Welcome to Northpointe Village of Chesterfield. This condo is one of the larger units in the development. Open floor plan with vaulted ceilings and a gas fireplace in the living room. Two nice sized bedrooms with a private full en suite off the primary bedroom. Laundry room in unit that's very spacious and a 1 car attached garage. For those who want condo living with a lot of amenities, this is it. There's a community pool, clubhouse and tennis court. The HOA allows up to 2 dogs or cats (or one of each). There's a 40 lb weight limit, however if you have a larger breed, there is wiggle room there per the HOA with approval.
- Type:
- Condo
- Sq.Ft.:
- 1,395
- Status:
- Active
- Beds:
- 2
- Year built:
- 2011
- Baths:
- 2.00
- MLS#:
- 20240084694
- Subdivision:
- NORTHPOINTE VILLAGE OF CHESTERFIELD CONDO #817
ADDITIONAL INFORMATION
Love your life style at Northpointe Village! First Floor, 2 large bedrooms, both with walk in closets. 2 full baths. Appliances included, attached garage, and door wall to private patio. Have a lot of stuff? You wont believe the storage! Extra deep garage, with workbench and shelves. Storage closets throughout, large pantry in kitchen. Private swim club, play ground, walking trails, pickleball/tennis courts. Grounds keepers to top off this maintenance free living!
- Type:
- Condo
- Sq.Ft.:
- 1,562
- Status:
- Active
- Beds:
- 2
- Year built:
- 2005
- Baths:
- 2.00
- MLS#:
- 20240078012
- Subdivision:
- NORTHPOINTE VILLAGE OF CHESTERFIELD CONDO #817
ADDITIONAL INFORMATION
Welcome to Northpointe Village of Chesterfield. This condo is one of the larger units in the development. Open floor plan with vaulted ceilings and a gas fireplace in the living room. Two nice sized bedrooms with a private full en suite off the primary bedroom. Laundry room in unit that's very spacious and a 1 car attached garage. For those who want condo living with a lot of amenities, this is it. There's a community pool, clubhouse and tennis court. The HOA allows up to 2 dogs or cats (or one of each). There's a 40 lb weight limit, however if you have a larger breed, there is wiggle room there per the HOA with approval.
- Type:
- Condo
- Sq.Ft.:
- 1,106
- Status:
- Active
- Beds:
- 2
- Baths:
- 2.00
- MLS#:
- 60352714
- Subdivision:
- APPLEGROVE CONDO
ADDITIONAL INFORMATION
***OPEN HOUSE this Saturday 11/16 12-2PM*** Experience the perfect blend of comfort and convenience in this stunning ranch-style condo! The kitchen stands out with granite countertops, custom backsplash, stainless steel appliances, and a fun built-in beer tap kegeratorââ?¬â??perfect for hosting those friends and family gatherings! Enjoy convenient main-floor living with bedrooms and bathrooms on the main level. The master bedroom offers a spacious walk-in closet, while the full bath features an oversized shower with easy access and support bars for added safety if needed. Walk downstairs to a spacious carpeted basement with built in LaFata cabinets for organized storage space, plus a dedicated laundry/storage room. Step out to the new backyard deck for peaceful relaxation. Take advantage of the 2-car attached heated garage. The garage door is new and insulated! This home combines comfort, elegance, and practicalityââ?¬â??just awaits its new owners to make it their own! Don't miss out on this exceptional opportunity in a prime location! Hot water tank about 2 years old
$599,500
51628 SCENIC New Baltimore, MI 48051
- Type:
- Single Family
- Sq.Ft.:
- 2,566
- Status:
- Active
- Beds:
- 4
- Lot size:
- 0.3 Acres
- Baths:
- 3.00
- MLS#:
- 60352697
- Subdivision:
- HIDDEN CREEK MCCP NO 1169
ADDITIONAL INFORMATION
**NEW BUILD - COMPLETED IN 90 DAYS** Includes BUILDERS INCENTIVE** "Adams" Split Level Home Lot 28 First-floor Primary Ensuite -- Introducing Palazzolo Building Co., a fourth-generation builder renowned for quality craftsmanship and attention to detail. Welcome to HIDDEN CREEK, a newly developed prestigious community in the heart of Chesterfield Twp. This NEW CONSTRUCTION, home represents modern living with its open floor plan, arched entryways, 8ft doors, and 9ft ceilings throughout the first floor. Home features include: Gourmet kitchen with a walk-in pantry. Spacious great room with fireplace. A command center is designed as a hub for planning and organizing. Library/Study. 4 bedrooms including a first-floor primary ensuite. 9ft basement insulated, energy-efficient, and prepped for a half bath. PREMIUM UPGRADES INCLUDED: Premium cul-de-sac lot, 3 piece Full Bath plumbing in basement, Elevation C provides an Enhanced Stone exterior, and more. Contact us for more information and visit our Showroom to discuss and review all Available Options to Customize your Dream Home.
- Type:
- Single Family
- Sq.Ft.:
- 2,720
- Status:
- Active
- Beds:
- 4
- Lot size:
- 0.35 Acres
- Baths:
- 3.00
- MLS#:
- 60352691
- Subdivision:
- HIDDEN CREEK MCCP NO 1169
ADDITIONAL INFORMATION
**NEW BUILD - COMPLETED IN 90 DAYS** "Washington" Colonial Home Lot 43 Walk-Out Basement -- Introducing Palazzolo Building Co., a fourth-generation builder renowned for quality craftsmanship and attention to detail. Welcome to HIDDEN CREEK, a newly developed prestigious community in the heart of Chesterfield Twp. This NEW CONSTRUCTION, home represents modern living with its open floor plan, arched entryways, 9ft ceilings with 8ft doors throughout the first floor. Home features include: Gourmet kitchen with a walk-in pantry. Spacious great room with fireplace. A command center is designed as a hub for planning and organizing. Library/Study. 4 bedrooms including a primary ensuite. PREMIUM UPGRADES INCLUDED: Fully finished WALK OUT basement with 9' Basement walls , including a 6 ' door wall , 4 large windows and a finished full bath. Elevation C with stone entryway provides an Enhanced exterior, Premium cul-de-sac lot, and more. Contact us for more information and visit our Showroom to discuss and review all Available Options to Customize your Dream Home.
- Type:
- Single Family
- Sq.Ft.:
- 2,566
- Status:
- Active
- Beds:
- 4
- Lot size:
- 0.3 Acres
- Year built:
- 2024
- Baths:
- 2.10
- MLS#:
- 20240083529
- Subdivision:
- HIDDEN CREEK MCCP NO 1169
ADDITIONAL INFORMATION
**NEW BUILD - COMPLETED IN 90 DAYS** Includes BUILDERS INCENTIVE** "Adams" Split Level Home Lot 28 First-floor Primary Ensuite -- Introducing Palazzolo Building Co., a fourth-generation builder renowned for quality craftsmanship and attention to detail. Welcome to HIDDEN CREEK, a newly developed prestigious community in the heart of Chesterfield Twp. This NEW CONSTRUCTION, home represents modern living with its open floor plan, arched entryways, 8ft doors, and 9ft ceilings throughout the first floor. Home features include: Gourmet kitchen with a walk-in pantry. Spacious great room with fireplace. A command center is designed as a hub for planning and organizing. Library/Study. 4 bedrooms including a first-floor primary ensuite. 9ft basement insulated, energy-efficient, and prepped for a half bath. PREMIUM UPGRADES INCLUDED: Premium cul-de-sac lot, 3 piece Full Bath plumbing in basement, Elevation C provides an Enhanced Stone exterior, and more. Contact us for more information and visit our Showroom to discuss and review all Available Options to Customize your Dream Home.
- Type:
- Single Family
- Sq.Ft.:
- 2,720
- Status:
- Active
- Beds:
- 4
- Lot size:
- 0.35 Acres
- Year built:
- 2024
- Baths:
- 2.10
- MLS#:
- 20240083528
- Subdivision:
- HIDDEN CREEK MCCP NO 1169
ADDITIONAL INFORMATION
**NEW BUILD - COMPLETED IN 90 DAYS** "Washington" Colonial Home Lot 43 Walk-Out Basement -- Introducing Palazzolo Building Co., a fourth-generation builder renowned for quality craftsmanship and attention to detail. Welcome to HIDDEN CREEK, a newly developed prestigious community in the heart of Chesterfield Twp. This NEW CONSTRUCTION, home represents modern living with its open floor plan, arched entryways, 9ft ceilings with 8ft doors throughout the first floor. Home features include: Gourmet kitchen with a walk-in pantry. Spacious great room with fireplace. A command center is designed as a hub for planning and organizing. Library/Study. 4 bedrooms including a primary ensuite. PREMIUM UPGRADES INCLUDED: Fully finished WALK OUT basement with 9' Basement walls , including a 6 ' door wall , 4 large windows and a finished full bath. Elevation C with stone entryway provides an Enhanced exterior, Premium cul-de-sac lot, and more. Contact us for more information and visit our Showroom to discuss and review all Available Options to Customize your Dream Home.
- Type:
- Condo
- Sq.Ft.:
- 1,511
- Status:
- Active
- Beds:
- 3
- Baths:
- 2.00
- MLS#:
- 50160221
- Subdivision:
- Northpointe Manors/Chesterfiel
ADDITIONAL INFORMATION
3 bedroom, 2 full-bath upper level ranch condo with a 2-car attached garage. Tenant Occupied. Please do not disturb. Use showingtime to schedule appointments. Buyer and Buyer's Agent to verify all information before sending an offer.
- Type:
- Condo
- Sq.Ft.:
- 1,587
- Status:
- Active
- Beds:
- 2
- Baths:
- 2.00
- MLS#:
- 50160220
- Subdivision:
- Northpointe Village Of Chesterfield Condo #817
ADDITIONAL INFORMATION
2 bedroom, 2 full-bath ranch condo with a 1-car attached garage. Tenant Occupied. Please do not disturb. Use showingtime to schedule appointments. Buyer and Buyer's Agent to verify all information before sending an offer.
- Type:
- Condo
- Sq.Ft.:
- 1,358
- Status:
- Active
- Beds:
- 2
- Baths:
- 2.00
- MLS#:
- 50160219
- Subdivision:
- Northpointe Village Of Chesterfield Condo #817
ADDITIONAL INFORMATION
2 bedroom, 2 full-bath ranch condo with a 1-car attached garage. Tenant Occupied. Please do not disturb. Use showingtime to schedule appointments. Buyer and Buyer's Agent to verify all information before sending an offer.
- Type:
- Land
- Sq.Ft.:
- n/a
- Status:
- Active
- Beds:
- n/a
- Lot size:
- 1 Acres
- Baths:
- MLS#:
- 50159871
- Subdivision:
- Supervisor'S Plat #19
ADDITIONAL INFORMATION
Approximately 625â?? of frontage on Gratiot. All utilities at street. Traffic light at Gratiot and 22 Mile Road. Can be sold as one 4 acre lot or split into two lots - approx. 2 acres each.
- Type:
- Condo
- Sq.Ft.:
- 1,657
- Status:
- Active
- Beds:
- 2
- Baths:
- 3.00
- MLS#:
- 50159572
- Subdivision:
- Concordia Condo
ADDITIONAL INFORMATION
Check out this incredible Ranch condo. Complete with 2 spacious bedrooms and 3 full bathrooms. You will love the large, open kitchen with loads of cabinets and counter space. Both breakfast nook and dining area allows for ample entertaining and eating space. First floor laundry. The large Primary suite comes complete with a large walk in closet, cathedral ceiling and spacious private bath. The large open Great Room has cathedral ceiling and gas fireplace. Heading downstairs, you will find plenty of space to suit all of your finishing needs. There is even a finished full bath, egress window, tall ceilings and open concept for storage, entertaining space and much more. Attached 2 car garage for convenience and all appliances stay. Furniture is negotiable, so make a package deal! Immediate occupancy!
- Type:
- Single Family
- Sq.Ft.:
- 1,680
- Status:
- Active
- Beds:
- 3
- Lot size:
- 0.23 Acres
- Baths:
- 2.00
- MLS#:
- 50159258
- Subdivision:
- Greenview Woods Estates Sub 2
ADDITIONAL INFORMATION
Beautiful 3 bed 2 bath fully renovated Ranch home on a good location! This home has lots of updates, including fresh paint throughout the house, new open kitchen with soft close doors cabinets and granite countertops, 2 new bathrooms, new windows and backyard door, recessed lights, new light fixtures, new water proof floor, new deck. Home has a fenced backyard with lots of privacy with a deck to relax. Cathedral ceilings in the living room with plenty of natural light and gas fireplace. Great layout and priced to sell, make your appointment today!

Provided through IDX via MiRealSource. Courtesy of MiRealSource Shareholder. Copyright MiRealSource. The information published and disseminated by MiRealSource is communicated verbatim, without change by MiRealSource, as filed with MiRealSource by its members. The accuracy of all information, regardless of source, is not guaranteed or warranted. All information should be independently verified. Copyright 2024 MiRealSource. All rights reserved. The information provided hereby constitutes proprietary information of MiRealSource, Inc. and its shareholders, affiliates and licensees and may not be reproduced or transmitted in any form or by any means, electronic or mechanical, including photocopy, recording, scanning or any information storage and retrieval system, without written permission from MiRealSource, Inc. Provided through IDX via MiRealSource, as the “Source MLS”, courtesy of the Originating MLS shown on the property listing, as the Originating MLS. The information published and disseminated by the Originating MLS is communicated verbatim, without change by the Originating MLS, as filed with it by its members. The accuracy of all information, regardless of source, is not guaranteed or warranted. All information should be independently verified. Copyright 2024 MiRealSource. All rights reserved. The information provided hereby constitutes proprietary information of MiRealSource, Inc. and its shareholders, affiliates and licensees and may not be reproduced or transmitted in any form or by any means, electronic or mechanical, including photocopy, recording, scanning or any information storage and retrieval system, without written permission from MiRealSource, Inc.

The accuracy of all information, regardless of source, is not guaranteed or warranted. All information should be independently verified. This IDX information is from the IDX program of RealComp II Ltd. and is provided exclusively for consumers' personal, non-commercial use and may not be used for any purpose other than to identify prospective properties consumers may be interested in purchasing. IDX provided courtesy of Realcomp II Ltd., via Xome Inc. and Realcomp II Ltd., copyright 2024 Realcomp II Ltd. Shareholders.
