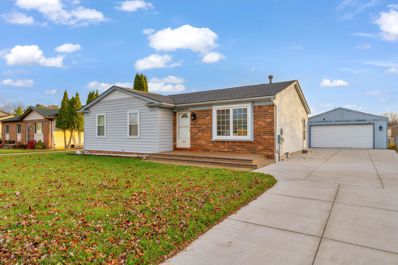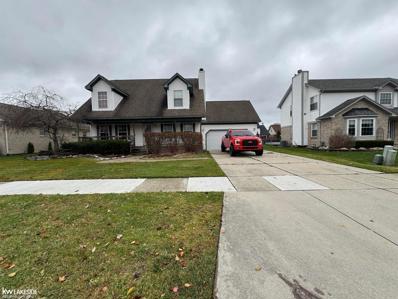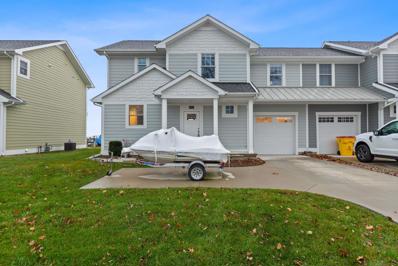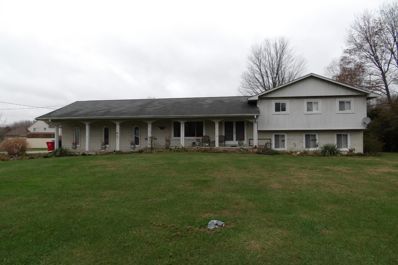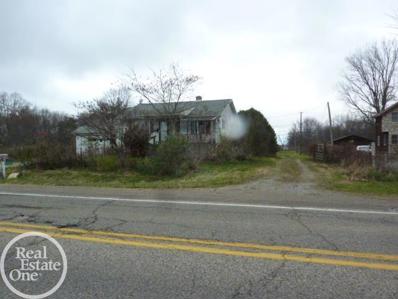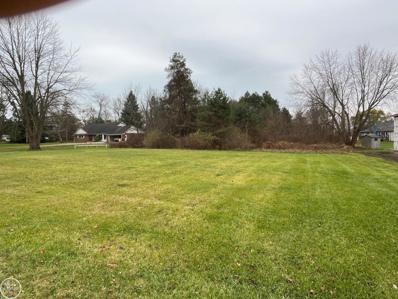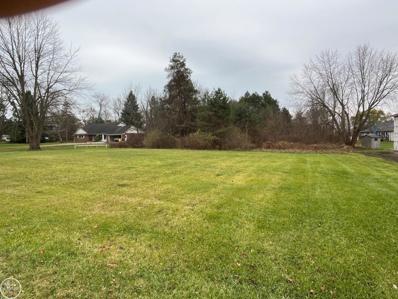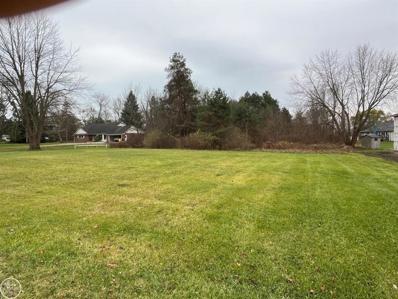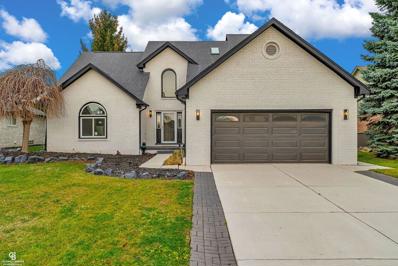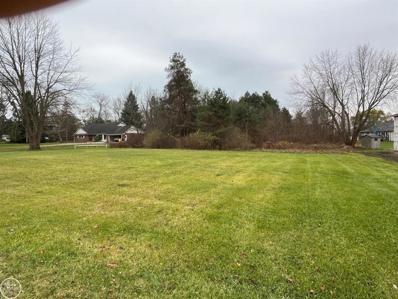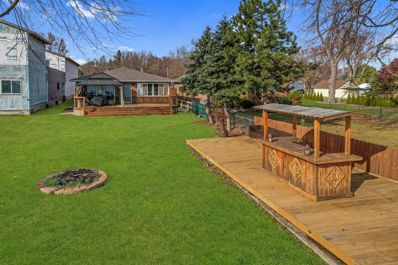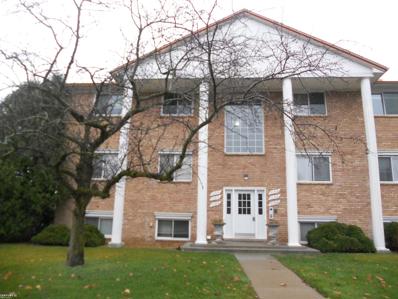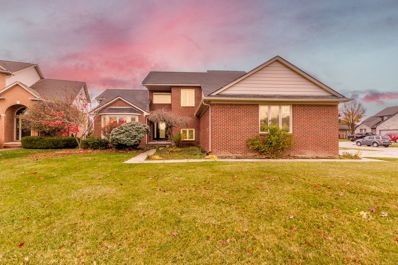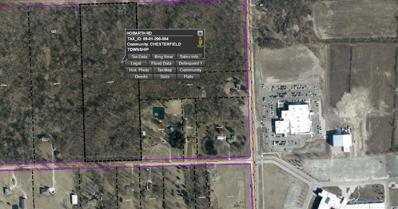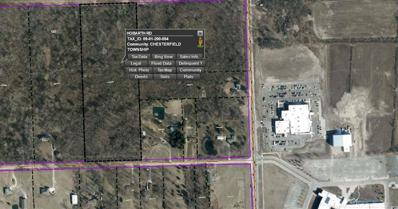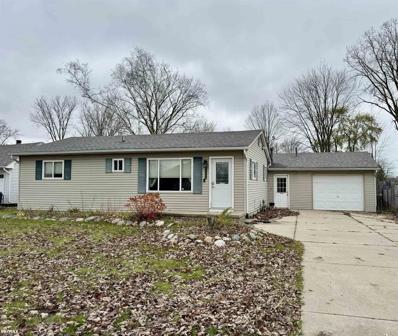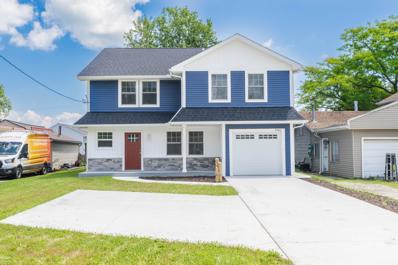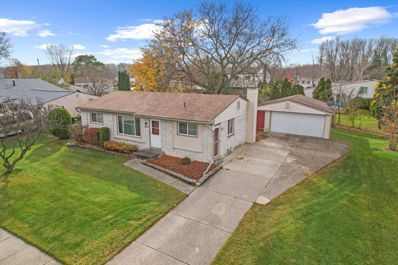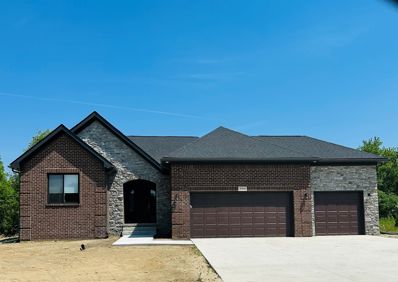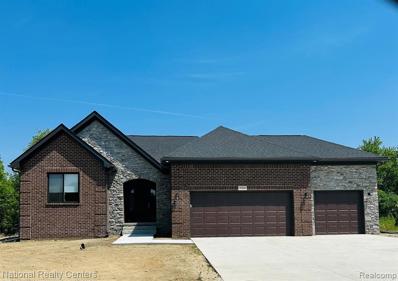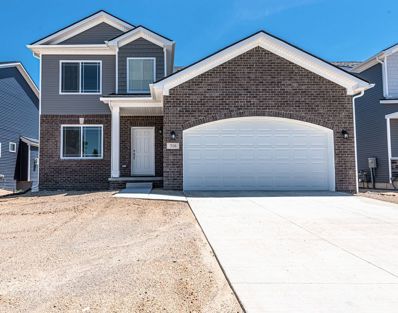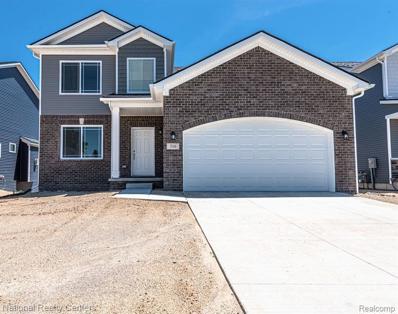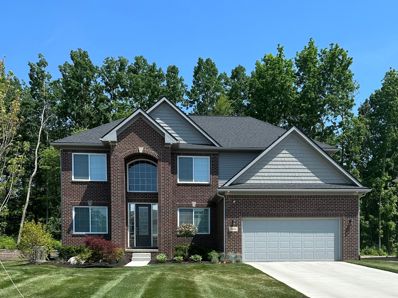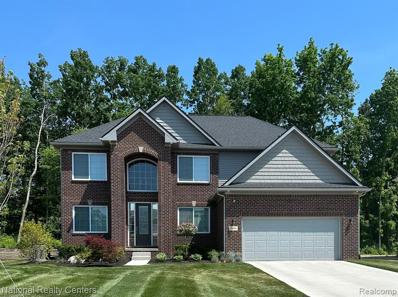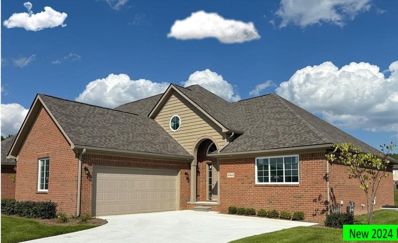New Baltimore MI Homes for Rent
The median home value in New Baltimore, MI is $298,000.
This is
higher than
the county median home value of $222,600.
The national median home value is $338,100.
The average price of homes sold in New Baltimore, MI is $298,000.
Approximately 75.3% of New Baltimore homes are owned,
compared to 19.16% rented, while
5.54% are vacant.
New Baltimore real estate listings include condos, townhomes, and single family homes for sale.
Commercial properties are also available.
If you see a property you’re interested in, contact a New Baltimore real estate agent to arrange a tour today!
- Type:
- Single Family
- Sq.Ft.:
- 1,169
- Status:
- NEW LISTING
- Beds:
- 3
- Lot size:
- 0.18 Acres
- Baths:
- 1.00
- MLS#:
- 60357410
- Subdivision:
- WINCHESTER # 01
ADDITIONAL INFORMATION
Welcome home to this Meticulous 3 bedroom 1 bathroom ranch with full finished basement and two car garage. The open floor plan embodies tasteful kitchen renovations and a wet bar with granite countertops and travertine flooring. The large primary bedroom has a private entry for the bathroom, which can also be accessed through the hallway. Custom California closets and excess storage can be found throughout. Several signifiant concrete features have been completed at this home to offer enjoyment and hosting opportunities. These upgrades include an exposed aggregate product with super diamond clear finish. The furnace was replaced new in 2020. This home is nestled away in a private and quiet community but also offers convenient access to major highways for your transportation needs. We can work with you to provide low downpayment solutions to afford you the joy of homeownership. Thank you for showing.
- Type:
- Single Family
- Sq.Ft.:
- 2,200
- Status:
- NEW LISTING
- Beds:
- 3
- Lot size:
- 0.2 Acres
- Baths:
- 3.00
- MLS#:
- 50162146
- Subdivision:
- Harbor Creek Sub 2
ADDITIONAL INFORMATION
No HOA fees, NOT a site condo! Built in 2000 as a builder model. New HVAC system, HWH, Three bedroom, master suite on the main floor two larger bedrooms with walk-in closets second level. Main floor laundry totally fenced in yard!
$494,900
50743 Taylor New Baltimore, MI 48047
- Type:
- Condo
- Sq.Ft.:
- 1,698
- Status:
- NEW LISTING
- Beds:
- 3
- Baths:
- 3.00
- MLS#:
- 50162125
- Subdivision:
- Harbor Side Villas
ADDITIONAL INFORMATION
Welcome to your new condo in the the highly sought after location of downtown New Baltimore! Here you will enjoy many amenities including walkable local shops, dining, a beautiful park with swimming access at the beach, and many seasonal events. With stunning views boasting out of both front and back windows of the condo, you will never be shy of sunshine in your new home. Fan of boating and lake life? Here you can take advantage of the easy access to the lake through the canal in your backyard which is inclusive with 2 of your own boat slips. This modern home features an open-concept living area, sleek finishes, and high-end appliances, perfect for both relaxation and entertaining.
- Type:
- Single Family
- Sq.Ft.:
- 2,000
- Status:
- NEW LISTING
- Beds:
- 3
- Lot size:
- 9.86 Acres
- Baths:
- 2.00
- MLS#:
- 60357128
ADDITIONAL INFORMATION
Why drive all the way up North when you can have your own peaceful retreat just 2.5 miles from I-94 and 21 Mile Road? Set on over 9 acres of wooded beauty, this charming 3-bedroom, 2-bath raised ranch offers the perfect blend of nature and comfort. Enjoy stunning views of a deep-stocked pond, and watch deer and pheasants from the comfort of your home. Inside, youââ?¬â?¢ll find marble floors in the kitchen and dining areas, and a 4-zone mini-split air conditioning system that ensures comfort year-round. The home is equipped with an emergency generator for peace of mind, and the Trex decking provides the ideal spot to relax while overlooking the pond, pear, apple, and cherry trees. This is more than just a house ââ?¬â?? itââ?¬â?¢s a lifestyle waiting for you to enjoy. Donââ?¬â?¢t miss out on this incredible opportunity!
- Type:
- Single Family
- Sq.Ft.:
- 900
- Status:
- NEW LISTING
- Beds:
- 2
- Lot size:
- 5 Acres
- Year built:
- 1965
- Baths:
- 1.00
- MLS#:
- 58050162054
- Subdivision:
- Sugarbush
ADDITIONAL INFORMATION
2 bedroom ranch style home..Once was a Horse ranch with barn and horse corral, other smaller bldgs . Twp. may need to approve for future use..Almost 6 acres. An "L" shape piece of property . Land extends wider behind adjoining house , appox. 416 ft wide at that point. Nice Property for future development, or personal home with alot of land and privacy... Sketch of parcel included with the disclosures.
- Type:
- Land
- Sq.Ft.:
- n/a
- Status:
- NEW LISTING
- Beds:
- n/a
- Lot size:
- 0.26 Acres
- Baths:
- MLS#:
- 50161998
- Subdivision:
- N/A
ADDITIONAL INFORMATION
Great building site for your new home, buildable lot that backs up to a semi wooded area with no houses to the rear. Access to all utilities: water, sewer, gas and electric service at the street. Already cleared and open for construction to start, walking path across the front of the property, e/z access to I-94 only 1 mile away, only 1 mile from popular downtown New Baltimore with lakefront park, beach, loads of restaurants & churches, close to shopping as well. Anchor Bay Schools.
- Type:
- Land
- Sq.Ft.:
- n/a
- Status:
- NEW LISTING
- Beds:
- n/a
- Lot size:
- 0.26 Acres
- Baths:
- MLS#:
- 50161995
- Subdivision:
- N/A
ADDITIONAL INFORMATION
Great building site for your new home, buildable lot that backs up to a semi wooded area with no houses to the rear. Access to all utilities: water, sewer, gas and electric service at the street. Already cleared and open for construction to start, walking path across the front of the property, e/z access to I-94 only 1 mile away, only 1 mile from popular downtown New Baltimore with lakefront park, beach, loads of restaurants & churches, close to shopping as well. Anchor Bay Schools.
- Type:
- Land
- Sq.Ft.:
- n/a
- Status:
- NEW LISTING
- Beds:
- n/a
- Lot size:
- 0.26 Acres
- Baths:
- MLS#:
- 58050161998
- Subdivision:
- N/A
ADDITIONAL INFORMATION
Great building site for your new home, buildable lot that backs up to a semi wooded area with no houses to the rear. Access to all utilities: water, sewer, gas and electric service at the street. Already cleared and open for construction to start, walking path across the front of the property, e/z access to I-94 only 1 mile away, only 1 mile from popular downtown New Baltimore with lakefront park, beach, loads of restaurants & churches, close to shopping as well. Anchor Bay Schools.
$469,900
28713 Wales Chesterfield, MI 48047
- Type:
- Single Family
- Sq.Ft.:
- 2,174
- Status:
- NEW LISTING
- Beds:
- 4
- Lot size:
- 0.2 Acres
- Baths:
- 4.00
- MLS#:
- 50161967
- Subdivision:
- Stonehenge Sub
ADDITIONAL INFORMATION
Wow describes this amazing updated brick colonial located in desirable Chesterfield. Featuring 4 bedrooms and 3.5 baths on close to 2,200 sq ft. From the moment you walk in the door you will notice the attention to detail taken to each space in this home. So many updates to list including: Custom kitchen cabinets and Quartz countertops, Tile backsplash, Luxury vinyl flooring, Anderson windows, Custom staircase with railing system, Bathroom vanities, soaker tub, toilets, plumbing, Custom paint inside and out, Carpet, Trim, Recess lighting, fixtures and so much more. An updated complete list will be attached with disclosures. Set your showings soon and move right in!
- Type:
- Land
- Sq.Ft.:
- n/a
- Status:
- NEW LISTING
- Beds:
- n/a
- Lot size:
- 0.26 Acres
- Baths:
- MLS#:
- 58050161995
- Subdivision:
- N/A
ADDITIONAL INFORMATION
Great building site for your new home, buildable lot that backs up to a semi wooded area with no houses to the rear. Access to all utilities: water, sewer, gas and electric service at the street. Already cleared and open for construction to start, walking path across the front of the property, e/z access to I-94 only 1 mile away, only 1 mile from popular downtown New Baltimore with lakefront park, beach, loads of restaurants & churches, close to shopping as well. Anchor Bay Schools.
- Type:
- Single Family
- Sq.Ft.:
- 1,450
- Status:
- NEW LISTING
- Beds:
- 2
- Lot size:
- 0.3 Acres
- Baths:
- 1.00
- MLS#:
- 60356806
- Subdivision:
- S/P # 04 CHESTERFIELD
ADDITIONAL INFORMATION
Welcome to this one-of-a-kind 2-bedroom lakefront gem, perfectly situated on a quiet cul-de-sac in the award-winning Anchor Bay School District. Designed for waterfront living and the boating community, this home offers unmatched features and charm. Outside, youââ?¬â?¢ll find TONS of parkingââ?¬â??room for up to 7 cars, your boat, RV, and/or trailer. The new dock, Trex deck, tiki bar, and two pergolas create an entertainerââ?¬â?¢s paradise, perfect for enjoying life by the water. A 16,000 lb boat hoist with new beams and cables ensures your watercraft is safely stored right at home. Step inside to a beautifully updated kitchen, complete with new cabinets, quartz countertops, an island with barstool seating, and stainless steel appliances. The primary bedroom serves as your private oasis, offering breathtaking waterfront views that youââ?¬â?¢ll never tire of. The finished basement with a wood burning fireplace provides even more living space and storage, making this home as functional as it is beautiful. Experience lakefront living at its finest in a home that offers it all. Schedule your showing today and start living your waterfront dream!
- Type:
- Condo
- Sq.Ft.:
- 812
- Status:
- Active
- Beds:
- 2
- Baths:
- 1.00
- MLS#:
- 50161715
- Subdivision:
- SALT RIVER EAST
ADDITIONAL INFORMATION
FULLY UPDATED! BEAUTIFUL 2ND FLR RANCH CONDO. UPDATED KITCHEN CABINETS, HARDWARE, GRANITE COUNTERS, PANTRY & LAZY SUSAN CABINET. NWR VINYL FLRING, NWR CARPET, PLUMBING & LIGHTING FIXTURES. REMODELED FULL BATHROOM. WHITE PANEL DOORS. NEUTRAL PAINT, RECENTLY DONE. NWR KITCHEN APPLIANCES. REFRIGERATOR. STOVE, DISHWASHER, MICROWAVE. NEW FURNACE & C/A 2023. BALCONY OFF DINING AREA OVERLOOKS WOODS. GORGEOUS VIEWS FROM DINNG RM! WASHER & DRYER SHARED IN COMMUNITY AREA. ASSESSMENT TO UPDATE LAUNDRY ROOM & HALL AREAS HAS BEEN FULLY PAID BY SELLER. WORK TO BE COMPLETED SOON. TAXES ARE NON-HOMESTEAD.
$549,900
53810 DANA New Baltimore, MI 48047
- Type:
- Single Family
- Sq.Ft.:
- 2,429
- Status:
- Active
- Beds:
- 4
- Lot size:
- 0.26 Acres
- Baths:
- 3.00
- MLS#:
- 60356470
- Subdivision:
- ASHLEY FARMS SUB NO 4
ADDITIONAL INFORMATION
This stunning, fully updated split-level home in Ashley Farms boasts 4 generously sized bedrooms and 2.5 beautifully renovated bathrooms. The expansive two-story great room features a striking fireplace, and there�s a versatile library/den perfect for any use. The brand-new white kitchen is equipped with elegant quartz countertops, and the home offers the convenience of a first-floor laundry. Recent upgrades include fresh interior and exterior paint, new luxury vinyl plank flooring, large porcelain tiles, new carpeting on stairs, updated light fixtures, recessed lights, and new interior doors. The spacious, unfinished basement is clean and ready for your creative vision. Situated on a desirable corner lot, patio, and a spacious 3-car side-entry garage. Less than a mile from Lake Saint Clair, Anchor Bay Schools. Move in at closing!
$479,000
0 HOBARTH Chesterfield, MI 48047
- Type:
- Land
- Sq.Ft.:
- n/a
- Status:
- Active
- Beds:
- n/a
- Lot size:
- 15 Acres
- Baths:
- MLS#:
- 50161614
- Subdivision:
- METES & BOUNDS
ADDITIONAL INFORMATION
15 ACRE SITE. SEWER & WATER AVAILABLE AND NEARBY. ADDITIONAL LAND AVAILABLE - EXCELLENT DEVELOPMENT OPPORTUNITY OR BUILD YOUR DREAM HOME - SCHOOL NEARBY
- Type:
- Land
- Sq.Ft.:
- n/a
- Status:
- Active
- Beds:
- n/a
- Lot size:
- 15 Acres
- Baths:
- MLS#:
- 58050161614
- Subdivision:
- METES & BOUNDS
ADDITIONAL INFORMATION
15 ACRE SITE. SEWER & WATER AVAILABLE AND NEARBY. ADDITIONAL LAND AVAILABLE - EXCELLENT DEVELOPMENT OPPORTUNITY OR BUILD YOUR DREAM HOME - SCHOOL NEARBY
$245,000
47778 Forbes Chesterfield, MI 48047
- Type:
- Single Family
- Sq.Ft.:
- 1,320
- Status:
- Active
- Beds:
- 3
- Lot size:
- 0.4 Acres
- Baths:
- 2.00
- MLS#:
- 50161518
- Subdivision:
- Anchor Bay Harbor # 01
ADDITIONAL INFORMATION
Here is Your Opportunity to turn this 3 Bedroom, 1.5 Bath Chesterfield house into YOUR HOME! This property has it all for someone who is ready to add some TLC!! Some updates were started but need YOU to come finish. Family room is Huge and includes Half Bath with Patio Doors leading to almost a half acre of land! Bedrooms have Hard Wood Flooring. Full Bath has been updated too. Great location, close to Lake St Clair, shopping, easy access to frewways and much more! Set your appointment today and your could be in YOUR NEW HOME by Christmas!!
- Type:
- Single Family
- Sq.Ft.:
- 2,650
- Status:
- Active
- Beds:
- 5
- Lot size:
- 0.14 Acres
- Baths:
- 3.00
- MLS#:
- 50161505
- Subdivision:
- Anchor Bay Shores
ADDITIONAL INFORMATION
Waterfront Living For The Holidays? Let's make that dream a reality! Seller will work to help with closing costs. Check out this absolutely breathtaking canal front home in beautiful Chesterfield Township! This 5 bedroom, 2 1/2 bath home was totally remodeled from the ground up and raised 15 inches above the FEMA flood level requirements. Outside, you are going to love this nautical vibe. Large front and rear Trex decking, maintenance free exterior, attached garage and plenty of parking space. The 2x8 and 2x10 walls on the lower level, 2x6 walls on the 2nd story all filled with sound dampening insulation. Inside, you will love the beautiful white trim, gorgeous tile flooring flows through the main floor and solid core interior doors throughout. You will love this open floorplan whether it relaxing or entertaining. This incredible kitchen is loaded with spacious white cabinets and quartz countertops. The brand new LG stainless appliances add the perfect final touch. First floor bedroom which could also be perfect for your home office if needed. Upstairs, you will find a spacious 2nd floor laundry and 4 incredible bedrooms, including a enormous primary suite complete with full private bath, walk in closet and so much more. The other 3 bedrooms also offer plenty of closet space and share a spacious full bath. This home is located in the award winning L'Anse Creuse School district. Deep flowing water with no bridges and just over a thousand feet down the canal out to Lake St Clair. With easy access to Selfridge Air Base, M-59 and I-94 nothing is too far away. Start living the lifestyle you have been waiting for! Waterfront living at is finest is just an offer away. Immediate Occupancy! Schedule your private showing today!
$249,000
50069 Peggy Chesterfield, MI 48047
Open House:
Sunday, 12/1 12:00-3:00PM
- Type:
- Single Family
- Sq.Ft.:
- 1,120
- Status:
- Active
- Beds:
- 3
- Lot size:
- 0.14 Acres
- Baths:
- 2.00
- MLS#:
- 60355622
- Subdivision:
- SEADENVILLE # 01
ADDITIONAL INFORMATION
Discover this charming 3-bedroom brick ranch perfectly located in the center of Chesterfield Township, within the highly sought after Anchor Bay School District. This home is filled with natural light and offers a warm and welcoming atmosphere. Updates include a new roof, new garage door, new stainless steel appliances, glass block windows, and a new sump pump. The private backyard offers space for entertaining and quiet enjoyment! The basement, complete with a half bath, is ready to be finished and transformed into additional living space tailored to your needs. Conveniently located, this home is within walking distance of the Chesterfield Community Center and Anchor Bay Middle School. Just a 5-minute drive to Brandenburg Park which offers endless recreational opportunities, including a splash pad, pickleball courts, basketball, tennis, sand volleyball, a 530-foot fishing pier, boat launches, and a kayak launch. This home offers the perfect blend of updates, location, and lifestyle.
- Type:
- Single Family
- Sq.Ft.:
- 2,000
- Status:
- Active
- Beds:
- 3
- Lot size:
- 0.24 Acres
- Baths:
- 3.00
- MLS#:
- 60356396
ADDITIONAL INFORMATION
AWARD WINING CLEARVIEW HOMES IS DEVELOPING A NEW COMMUNITY IN CHESTERFIELD TOWNSHIP. SEVERAL FLOORPLANS AND LOTS TO CHOOSE FROM:) THIS LISTING IS FOR OUR POPULAR JEFFERSON 1 RANCH WITH A 3 CAR FRONT ENTRANCE GARAGE:) THIS IS THE HOME YOU'VE BEEN LOOKING FOR! THE MINUTE YOU WALK IN YOU WILL FALL IN LOVE WITH THE VAULTED CEILINGS, THE OFF-SET DINING ROOM WITH BEAUTIFUL COLUMN DETAILS. THE GREAT ROOM IS OPEN TO THE KITCHEN, MAKING THIS HOME SO SPACIOUS AND AIRY! THE KITCHEN WILL FEATURE 42" CABINETS IN A CHOICE OF PECAN, CHOCOLATE, GRAY OR WHITE WITH 11 COLORS OF INCLUDED GRANITE, G.E STAINLESS STEEL APPLIANCES AND A MICROWAVE THAT VENTS OUTSIDE, THE PRIMARY SUITE HAS A DOUBLE STEP CEILING, 6'x13' WALK IN CLOSET ATTACHED SPA INSPIRED BATH W/ SHOWER AND DOUBLE VANITIES. THE TWO OTHER SPACIOUS BEDROOMS ARE ON OTHER SIDE OF HOME! THIS HOME HAS IT ALL! THE 8'6" BASEMENT HAS A 15 YEAR WATERPROOF WARRANTY. AN EGRESS AND GLASS BLOCK WINDOWS! THIS HIGH EFFICIENCY ALL BRICK HOME IS VIRTUALLY MAINTENANCE FREE! FROM SIGNING A PURCHASE AGREEMENT TO MOVE IN IS APPROXIMATELY 12 MONTHS OR SOONER. please note all photos from previously built homes. This new community is so new please use address 52290 Birch Court, Chesterfield. That will take you across the street! Once your there you will see this awesome new community:)
- Type:
- Single Family
- Sq.Ft.:
- 2,000
- Status:
- Active
- Beds:
- 3
- Lot size:
- 0.24 Acres
- Year built:
- 2024
- Baths:
- 2.10
- MLS#:
- 20240086829
ADDITIONAL INFORMATION
AWARD WINING CLEARVIEW HOMES IS DEVELOPING A NEW COMMUNITY IN CHESTERFIELD TOWNSHIP. SEVERAL FLOORPLANS AND LOTS TO CHOOSE FROM:) THIS LISTING IS FOR OUR POPULAR JEFFERSON 1 RANCH WITH A 3 CAR FRONT ENTRANCE GARAGE:) THIS IS THE HOME YOU'VE BEEN LOOKING FOR! THE MINUTE YOU WALK IN YOU WILL FALL IN LOVE WITH THE VAULTED CEILINGS, THE OFF-SET DINING ROOM WITH BEAUTIFUL COLUMN DETAILS. THE GREAT ROOM IS OPEN TO THE KITCHEN, MAKING THIS HOME SO SPACIOUS AND AIRY! THE KITCHEN WILL FEATURE 42" CABINETS IN A CHOICE OF PECAN, CHOCOLATE, GRAY OR WHITE WITH 11 COLORS OF INCLUDED GRANITE, G.E STAINLESS STEEL APPLIANCES AND A MICROWAVE THAT VENTS OUTSIDE, THE PRIMARY SUITE HAS A DOUBLE STEP CEILING, 6'x13' WALK IN CLOSET ATTACHED SPA INSPIRED BATH W/ SHOWER AND DOUBLE VANITIES. THE TWO OTHER SPACIOUS BEDROOMS ARE ON OTHER SIDE OF HOME! THIS HOME HAS IT ALL! THE 8'6" BASEMENT HAS A 15 YEAR WATERPROOF WARRANTY. AN EGRESS AND GLASS BLOCK WINDOWS! THIS HIGH EFFICIENCY ALL BRICK HOME IS VIRTUALLY MAINTENANCE FREE! FROM SIGNING A PURCHASE AGREEMENT TO MOVE IN IS APPROXIMATELY 12 MONTHS OR SOONER. please note all photos from previously built homes. This new community is so new please use address 52290 Birch Court, Chesterfield. That will take you across the street! Once your there you will see this awesome new community:)
- Type:
- Single Family
- Sq.Ft.:
- 2,205
- Status:
- Active
- Beds:
- 4
- Lot size:
- 0.22 Acres
- Baths:
- 3.00
- MLS#:
- 60355777
ADDITIONAL INFORMATION
Award Winning Clearview Homes is Developing a New Community Woodland Meadows in Chesterfield! Pick Your Favorite Lot and Floorplan! PRE-CONSTRUCTION SPECIAL 7 1/2" Mohawk Hardwood Plank Flooring (Which Is Scratch Resistant) on Entire 1st Floor and Full Cermaic In Baths:) This Listing is For Our Dover Model 2205 Sq Ft, 4 Bedrooms, 2 1/2 Baths with Full 8'6" Basement. This Open Floorplan is Excellent:) The Designer Kitchen has G.E Stainless Steel Appliances, 6' Island, 42" Cabinets Available in Chocolate, Pecan, White and Gray with 11 Colors of Granite to Choose From, The Kitchen is Open to The Great Room Making Entertaining a Dream! The Dining Room Can Also Be a Great Home Office. The Large Mudroom & Powder Room Finish Off the 1st Floor. The Primary Suite Boasts a Double Step Ceiling, 6x10 Walk In Closet and Attached Spa Like Bath W/Ceramic Tile, Granite Countertops and Dual Undermount Sinks, 3 Great Size Bedrooms, Full Bath and Laundry Room Finish Off the Second Floor. Let's Talk About the Basement! It Has 8'6" Ceilings, Egress and Glass Block Windows Plus It Has a 15-year Waterproof Warranty! Think about all the Extra Square Footage! Our all BRICK 1st floor Homes are Virtually Maintenance Free! Let's Not Forget about all The Warranties with New Construction! Let's Build Your Dream Home! This Community allows Fencing :) Photos from previously built Dover Homes. From signing a purchase agreement until you move in your new home is 12 months or sooner! You have seen the rest now come see the best! Award Winning Clearview Homes:) Please use the address 52290 Birch Court, Chesterfield to get to the community, this address will bring you across the street.
- Type:
- Single Family
- Sq.Ft.:
- 2,205
- Status:
- Active
- Beds:
- 4
- Lot size:
- 0.22 Acres
- Year built:
- 2024
- Baths:
- 2.10
- MLS#:
- 20240086880
ADDITIONAL INFORMATION
Award Winning Clearview Homes is Developing a New Community Woodland Meadows in Chesterfield! Pick Your Favorite Lot and Floorplan! PRE-CONSTRUCTION SPECIAL 7 1/2" Mohawk Hardwood Plank Flooring (Which Is Scratch Resistant) on Entire 1st Floor and Full Cermaic In Baths:) This Listing is For Our Dover Model 2205 Sq Ft, 4 Bedrooms, 2 1/2 Baths with Full 8'6" Basement. This Open Floorplan is Excellent:) The Designer Kitchen has G.E Stainless Steel Appliances, 6' Island, 42" Cabinets Available in Chocolate, Pecan, White and Gray with 11 Colors of Granite to Choose From, The Kitchen is Open to The Great Room Making Entertaining a Dream! The Dining Room Can Also Be a Great Home Office. The Large Mudroom & Powder Room Finish Off the 1st Floor. The Primary Suite Boasts a Double Step Ceiling, 6x10 Walk In Closet and Attached Spa Like Bath W/Ceramic Tile, Granite Countertops and Dual Undermount Sinks, 3 Great Size Bedrooms, Full Bath and Laundry Room Finish Off the Second Floor. Let's Talk About the Basement! It Has 8'6" Ceilings, Egress and Glass Block Windows Plus It Has a 15-year Waterproof Warranty! Think about all the Extra Square Footage! Our all BRICK 1st floor Homes are Virtually Maintenance Free! Let's Not Forget about all The Warranties with New Construction! Let's Build Your Dream Home! This Community allows Fencing :) Photos from previously built Dover Homes. From signing a purchase agreement until you move in your new home is 12 months or sooner! You have seen the rest now come see the best! Award Winning Clearview Homes:) Please use the address 52290 Birch Court, Chesterfield to get to the community, this address will bring you across the street.
- Type:
- Single Family
- Sq.Ft.:
- 2,824
- Status:
- Active
- Beds:
- 4
- Lot size:
- 0.23 Acres
- Baths:
- 3.00
- MLS#:
- 60355162
ADDITIONAL INFORMATION
AWARD WINNING CLEARVIEW HOMES IS DEVELOPING A NEW COMMUNITY IN CHESTERFIELD TOWNSHIP! WE HAVE 23 LOTS AND 11 DIFFERENT HOME DESIGNS! OUR PRE-CONSTRUCTION PRICING INCLUDES 7 1/2" LAMANITE/WOOD SCRATCH RESIST FLOORING ON FIRST FLOOR AND CERAMIC IN ALL BATHS:) THIS LISTING IS FOR OUR POPULAR ROCKFORD MODEL WHICH FEATURES A GRACIOUS 2-STORY FOYER. BEAUTIFUL KITCHEN W/ISLAND, 42" UPPER CABINETS, GRANITE THROUGHOUT, S.S APPLIANCES, WALK IN PANTRY, MUDROOM AND BREAKFAST NOOK OPEN TO FABULOUS GREAT ROOM W/9' CEILINGS, FORMAL DINING ROOM, 1ST FLR PRIVATE OFFICE AND STUDY/PLAYROOM COMPLETE THE 1ST FLR. UPSTAIRS FIND A SPACIOUS PRIMARY SUITE W/WIC, TUB, WALK IN CERAMIC SHOWER AND DOUBLE VANITIES. THREE ADDITIONAL NICE SIZED BEDROOMS ALL HAVE WALK IN CLOSETS. THE LAUNDRY ROOM IS UPSTAIRS! THE BASEMENT HAS 8'6" CEILINGS AND COMES WITH A 15 YEAR WATERPROFF WARRANTY! BUY NOW PICK THE PERFECT LOT AND FLOORPLAN AND LET US BUILD YOUR DREAM HOME:) OUR HOMES ARE ALL ENERGY EFFICIENT:) photos from previously built Rockford's. LET'S BUILD YOUR DREAM HOME!!! From signing a purchase agreement to move in is 12 months if not sooner:) This new community is so new please use address 52290 Birch Court, Chesterfield. That will take you across the street! Once your there you will see this awesome new community:)
- Type:
- Single Family
- Sq.Ft.:
- 2,824
- Status:
- Active
- Beds:
- 4
- Lot size:
- 0.23 Acres
- Year built:
- 2024
- Baths:
- 2.10
- MLS#:
- 20240086650
ADDITIONAL INFORMATION
AWARD WINNING CLEARVIEW HOMES IS DEVELOPING A NEW COMMUNITY IN CHESTERFIELD TOWNSHIP! WE HAVE 23 LOTS AND 11 DIFFERENT HOME DESIGNS! OUR PRE-CONSTRUCTION PRICING INCLUDES 7 1/2" LAMANITE/WOOD SCRATCH RESIST FLOORING ON FIRST FLOOR AND CERAMIC IN ALL BATHS:) THIS LISTING IS FOR OUR POPULAR ROCKFORD MODEL WHICH FEATURES A GRACIOUS 2-STORY FOYER. BEAUTIFUL KITCHEN W/ISLAND, 42" UPPER CABINETS, GRANITE THROUGHOUT, S.S APPLIANCES, WALK IN PANTRY, MUDROOM AND BREAKFAST NOOK OPEN TO FABULOUS GREAT ROOM W/9' CEILINGS, FORMAL DINING ROOM, 1ST FLR PRIVATE OFFICE AND STUDY/PLAYROOM COMPLETE THE 1ST FLR. UPSTAIRS FIND A SPACIOUS PRIMARY SUITE W/WIC, TUB, WALK IN CERAMIC SHOWER AND DOUBLE VANITIES. THREE ADDITIONAL NICE SIZED BEDROOMS ALL HAVE WALK IN CLOSETS. THE LAUNDRY ROOM IS UPSTAIRS! THE BASEMENT HAS 8'6" CEILINGS AND COMES WITH A 15 YEAR WATERPROFF WARRANTY! BUY NOW PICK THE PERFECT LOT AND FLOORPLAN AND LET US BUILD YOUR DREAM HOME:) OUR HOMES ARE ALL ENERGY EFFICIENT:) photos from previously built Rockford's. LET'S BUILD YOUR DREAM HOME!!! From signing a purchase agreement to move in is 12 months if not sooner:) This new community is so new please use address 52290 Birch Court, Chesterfield. That will take you across the street! Once your there you will see this awesome new community:)
- Type:
- Condo
- Sq.Ft.:
- 1,885
- Status:
- Active
- Beds:
- 2
- Baths:
- 3.00
- MLS#:
- 60355014
- Subdivision:
- LOTTIVUE RIVERSIDE WOODS #734
ADDITIONAL INFORMATION
Whatââ?¬â?¢s better than Immaculate? NEW! Our carefully constructed new condominiums are built for the most conscientious owners, with thousands of new components, and a large number of colors and choices that allow you to customize your next home. This new luxury condominium is in process, with the basement being started right now. Itââ?¬â?¢s the perfect time for you to match what you would like for interior finishes, in our state-of-the-art design center. Comes with new carpet, new flooring, new stainless-steel appliances et. You can choose the exact flooring, cabinets, tile and countertops, et, that match ââ?¬Å?yourââ?¬Â? taste, and we perform by making your dream home, a reality. Enjoy this fantastic ranch and 1/2 lay-out, where you have a main floor Primary Bedroom & Bath, and also a 2nd ensuite, along with a second-floor large open loft with a 3rd bathroom, overlooking your great room. The best part is you will have more time to enjoy life, as the association handles the outside. This whisper quiet neighborhood backs to the Salt River Nature Preserve & State Wildlife Area, and even better yet, is only 275 feet away from Brandenburg Park, which is ââ?¬Å?onââ?¬Â? Anchor Bay. Information about residentsââ?¬â?¢ special rates for the park available on request. Photos are of Previous built and may show upgrades, this home is in process. Model to see. Appointments are Welcome.

Provided through IDX via MiRealSource. Courtesy of MiRealSource Shareholder. Copyright MiRealSource. The information published and disseminated by MiRealSource is communicated verbatim, without change by MiRealSource, as filed with MiRealSource by its members. The accuracy of all information, regardless of source, is not guaranteed or warranted. All information should be independently verified. Copyright 2024 MiRealSource. All rights reserved. The information provided hereby constitutes proprietary information of MiRealSource, Inc. and its shareholders, affiliates and licensees and may not be reproduced or transmitted in any form or by any means, electronic or mechanical, including photocopy, recording, scanning or any information storage and retrieval system, without written permission from MiRealSource, Inc. Provided through IDX via MiRealSource, as the “Source MLS”, courtesy of the Originating MLS shown on the property listing, as the Originating MLS. The information published and disseminated by the Originating MLS is communicated verbatim, without change by the Originating MLS, as filed with it by its members. The accuracy of all information, regardless of source, is not guaranteed or warranted. All information should be independently verified. Copyright 2024 MiRealSource. All rights reserved. The information provided hereby constitutes proprietary information of MiRealSource, Inc. and its shareholders, affiliates and licensees and may not be reproduced or transmitted in any form or by any means, electronic or mechanical, including photocopy, recording, scanning or any information storage and retrieval system, without written permission from MiRealSource, Inc.

The accuracy of all information, regardless of source, is not guaranteed or warranted. All information should be independently verified. This IDX information is from the IDX program of RealComp II Ltd. and is provided exclusively for consumers' personal, non-commercial use and may not be used for any purpose other than to identify prospective properties consumers may be interested in purchasing. IDX provided courtesy of Realcomp II Ltd., via Xome Inc. and Realcomp II Ltd., copyright 2024 Realcomp II Ltd. Shareholders.
