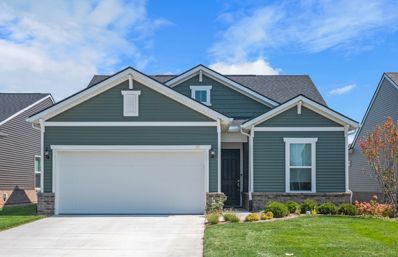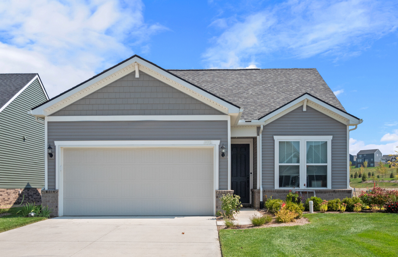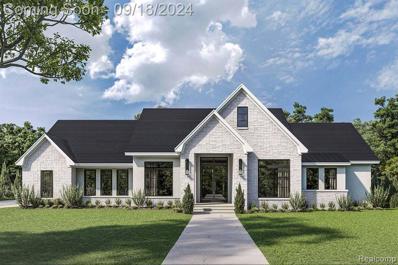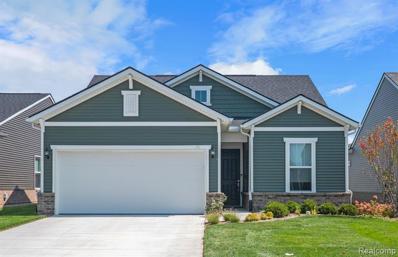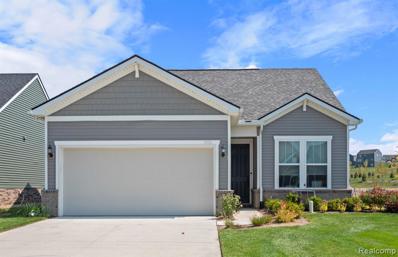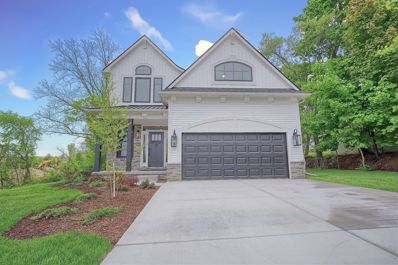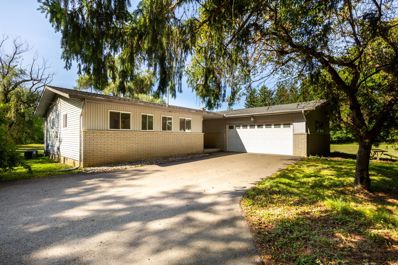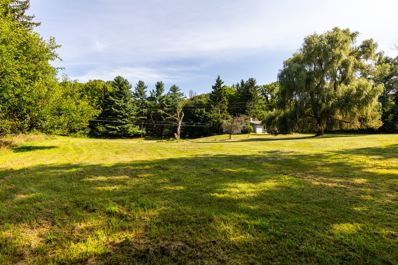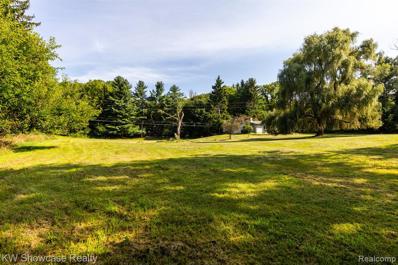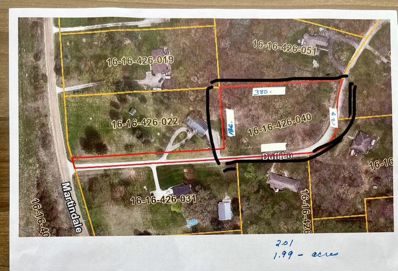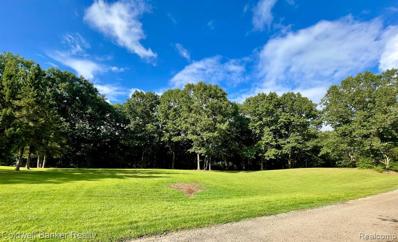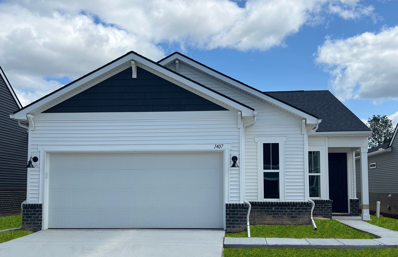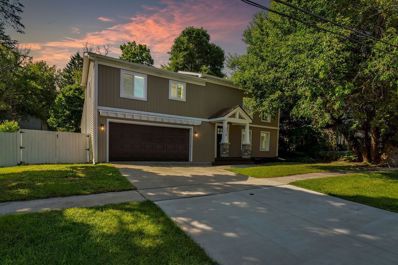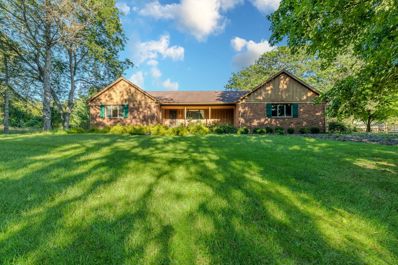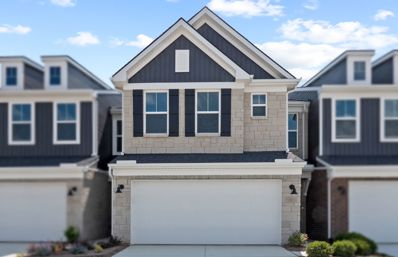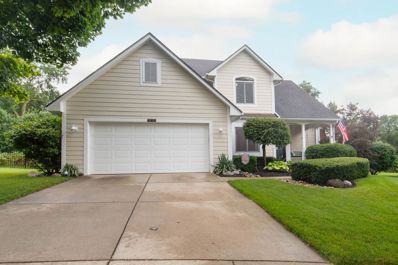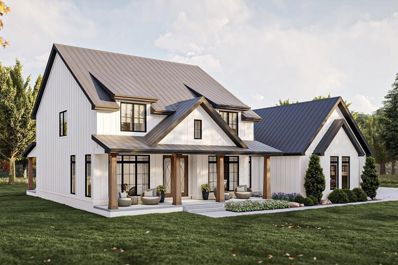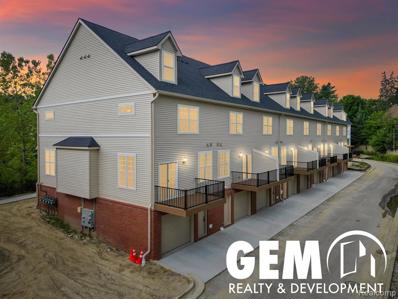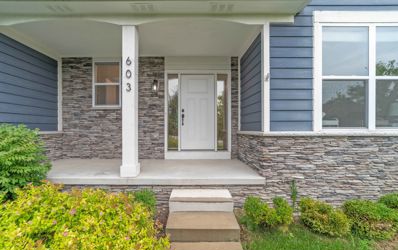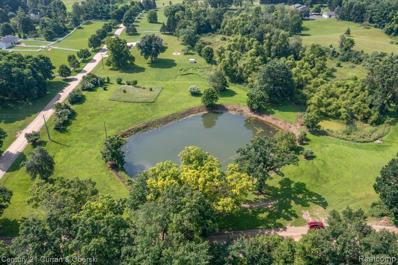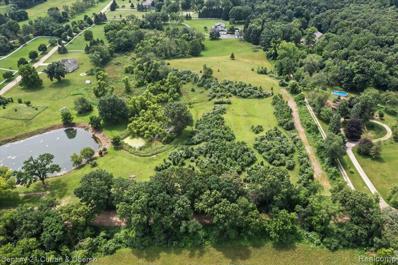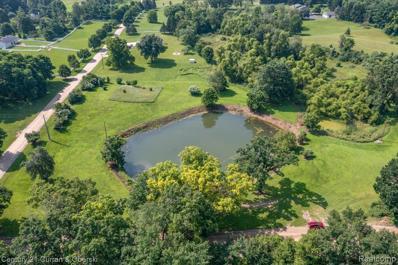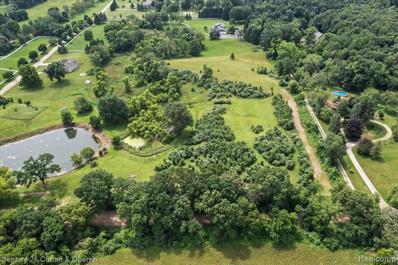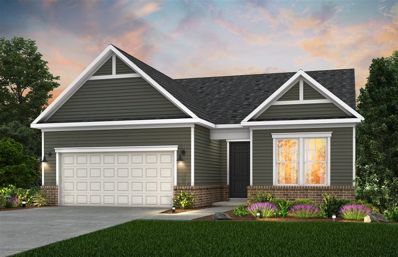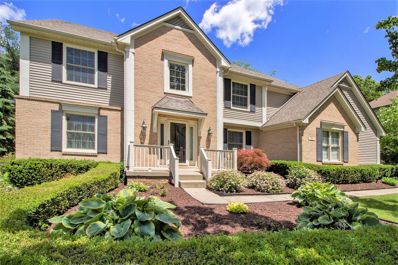Milford MI Homes for Rent
$489,990
1951 Marigold Milford, MI 48381
ADDITIONAL INFORMATION
Move into this desirable Mirage home. This brand new opportunity offers 2 bedrooms and 2 bathrooms and is located just minutes from downtown Milford. Unparalleled open concept design featuring a spacious gathering room and large windows for natural light. Chef's kitchen equipped with upgraded custom cabinet layout and soft close doors and drawers, and whirlpool slide-in appliances to maximize the quartz counter top space. Along with an amazing floorplan, you will enjoy the Del Webb lifestyle with our low maintenance living, and 16,800 sq ft clubhouse with full gym and swimming pool designed for a 55+ age crowd. 10 year new home warranty. This home is to be built with May-July delivery!
$485,990
4121 Flagstone Milford, MI 48381
ADDITIONAL INFORMATION
To be built new construction ranch home in Kensingtion Ridge. The highly sought-after Vista ranch style floorplan could be yours! Two main floor bedrooms with main floor laundry provide convenience in this well thought out home. The large, expertly arranged kitchen features 42" cabinets and quartz countertops. The sprawling gathering room and cafe leave a massive area to get creative with furniture placement. Sod, sprinklers, and landscaping complete this home. Along with an amazing floorplan, you will enjoy the Del Webb lifestylewith our low maintenance living, and 16,800 sq ft clubhouse with full gym and swimming pool designed for a 55+ age crowd. 10 year newhome warranty. Estimated move in May-July 2025.
$925,000
8 Verona Drive Milford Twp, MI 48381
- Type:
- Single Family
- Sq.Ft.:
- 3,000
- Status:
- Active
- Beds:
- 4
- Lot size:
- 1.5 Acres
- Year built:
- 2024
- Baths:
- 4.10
- MLS#:
- 20240067339
ADDITIONAL INFORMATION
New Construction! Enjoy the clean lines and beautiful architecture of this exquisite 4 bedroom 2.5 bathroom ranch style home. Walk inside to vaulted ceilings and open concept living. Our homes are all finishes high end. Kitchen finishes include quartz counter tops, shaker style cabinet's, natural stone backslash, built in appliances and island seating. Our bathroom finishes include, quartz counters, floor to ceiling tile shower, soaking tubs and Kohler or Delta plumbing fixtures.
ADDITIONAL INFORMATION
Move into this desirable Mirage home. This brand new opportunity offers 2 bedrooms and 2 bathrooms and is located just minutes from downtown Milford. Unparalleled open concept design featuring a spacious gathering room and large windows for natural light. Chef's kitchen equipped with upgraded custom cabinet layout and soft close doors and drawers, and whirlpool slide-in appliances to maximize the quartz counter top space. Along with an amazing floorplan, you will enjoy the Del Webb lifestyle with our low maintenance living, and 16,800 sq ft clubhouse with full gym and swimming pool designed for a 55+ age crowd. 10 year new home warranty. This home is to be built with May-July delivery!
ADDITIONAL INFORMATION
To be built new construction ranch home in Kensingtion Ridge. The highly sought-after Vista ranch style floorplan could be yours! Two main floor bedrooms with main floor laundry provide convenience in this well thought out home. The large, expertly arranged kitchen features 42" cabinets and quartz countertops. The sprawling gathering room and cafe leave a massive area to get creative with furniture placement. Sod, sprinklers, and landscaping complete this home. Along with an amazing floorplan, you will enjoy the Del Webb lifestylewith our low maintenance living, and 16,800 sq ft clubhouse with full gym and swimming pool designed for a 55+ age crowd. 10 year newhome warranty. Estimated move in May-July 2025.
$725,000
120 W Summit Milford, MI 48381
- Type:
- Single Family
- Sq.Ft.:
- 2,404
- Status:
- Active
- Beds:
- 4
- Lot size:
- 0.26 Acres
- Baths:
- 4.00
- MLS#:
- 60339073
ADDITIONAL INFORMATION
Rare opportunity to own a brand new home in Milford downtown district. This 4 bedroom 3.5 bath colonial boasts 9 foot ceilings on the 1st floor with hardwood flooring, all custom built crown moulding and one of a kind woodworking. Tall white kitchen cabinets and oversized island with quartz counter tops are just a few of the wonderful features of this home. Gas linear fireplace with custom mantle in great room. Mudroom with built in bench and walk in pantry. Second floor features include primary suite with walk in closets and custom bathroom with dual vanities with granite countertops, stand alone soaking tub and oversized tile shower as well as separate water closet. 3 additional bedrooms and guest bath with granite counter tops and ceramic floors and rub surround. Top all this off with a finished basement including a full bathroom and plenty of extra storage. This home is also fully landscaped. Home is not located in an association and fences are allowed. Pictures are of actual home. Equal Housing Opportunity.
$425,000
315 W DAWSON Milford, MI 48381
- Type:
- Single Family
- Sq.Ft.:
- 1,458
- Status:
- Active
- Beds:
- 3
- Lot size:
- 2.02 Acres
- Baths:
- 2.00
- MLS#:
- 60334513
ADDITIONAL INFORMATION
OPEN HOUSE SATURDAY, AUGUST 31, 12NOON - 2PM**Welcome to this inviting sanctuary in the heart of Milford! Embrace this delightful 3-Bedroom, 2-Bathroom Ranch nestled on a 2+ Acre Parcel, embrace nature's beauty offered in this serene setting. Recently refreshed with a fresh coat of paint, this home invites ample natural lighting, offers ample storage space, and features an updated electric panel, a new water filtration system installed in 2022, and two new thermostats on both main and lower levels. Located just South of All that Main Street Downtown Milford has to offer! Conveniently near major highways, shopping, restaurants, as well as scenic bike and walking trails. With ample space to build a pole barn, add a swimming pool, the possibilities are practically endless. Do Not Miss Your Opportunity On This One! Call Me Today for a Private Showing! Adjacent 2.02 Acre Parcel Available MLS# 20240063353
- Type:
- Land
- Sq.Ft.:
- n/a
- Status:
- Active
- Beds:
- n/a
- Lot size:
- 2.02 Acres
- Baths:
- MLS#:
- 60334524
ADDITIONAL INFORMATION
$125,000
W Dawson Milford Twp, MI 48381
- Type:
- Land
- Sq.Ft.:
- n/a
- Status:
- Active
- Beds:
- n/a
- Lot size:
- 2.02 Acres
- Baths:
- MLS#:
- 20240063353
ADDITIONAL INFORMATION
$199,900
000 DUFF Milford, MI 48381
- Type:
- Land
- Sq.Ft.:
- n/a
- Status:
- Active
- Beds:
- n/a
- Lot size:
- 2 Acres
- Baths:
- MLS#:
- 60334184
ADDITIONAL INFORMATION
Looking for that PERFECT lot to build your dream home on? HERE IT IS! A 1.99 acre parcel located on a private cul-de-sac offers a serene & quiet setting, however, you are only 5 minutes to downtown Milford and all it has to offer, such as shopping, dining and entertainment. This perfect blend of quiet rural living yet so close to all the amenities. Short walk to Kensington Metropark with 2 beautiful sandy beaches, biking/walking/running paths, Splash 'n' Blast, fishing, hiking, golfing and much more! Property has perked and is ready and waiting for you!! Please do not walk property without an appointment and only with a licensed Real Estate Agent. Parcel is behind the lot where the ranch home is located, look for the cleared tree opening for parcel of land. Please DO NOT approach the homeowners.
$199,900
DUFF Lane Milford Twp, MI 48381
- Type:
- Land
- Sq.Ft.:
- n/a
- Status:
- Active
- Beds:
- n/a
- Lot size:
- 2 Acres
- Baths:
- MLS#:
- 20240062912
ADDITIONAL INFORMATION
Looking for that PERFECT lot to build your dream home on? HERE IT IS! A 1.99 acre parcel located on a private cul-de-sac offers a serene & quiet setting, however, you are only 5 minutes to downtown Milford and all it has to offer, such as shopping, dining and entertainment. This perfect blend of quiet rural living yet so close to all the amenities. Short walk to Kensington Metropark with 2 beautiful sandy beaches, biking/walking/running paths, Splash 'n' Blast, fishing, hiking, golfing and much more! Property has perked and is ready and waiting for you!! Please do not walk property without an appointment and only with a licensed Real Estate Agent. Parcel is behind the lot where the ranch home is located, look for the cleared tree opening for parcel of land. Please DO NOT approach the homeowners.
$514,990
1407 TRANQUILITY Milford, MI 48381
- Type:
- Single Family
- Sq.Ft.:
- 1,624
- Status:
- Active
- Beds:
- 2
- Lot size:
- 1 Acres
- Baths:
- 2.00
- MLS#:
- 60334014
- Subdivision:
- OCCPN NO 2381 KENSINGTON RIDGE
ADDITIONAL INFORMATION
Move into this desirable Meadow home. This brand new opportunity offers 2 bedrooms and 2 bathrooms and is located just minutes from downtown Milford. Unparalleled open concept design featuring a spacious gathering room and large windows for natural light. Chef's kitchen equipped with upgraded custom cabinet layout and soft close doors and drawers, and whirlpool built-in appliances to maximize the granite counter top space. Along with an amazing floorplan, you will enjoy the Del Webb lifestyle with our low maintenance living, and 16,800 sq ft clubhouse with full gym and swimming pool designed for a 55+ age crowd. 10 year new home warranty. Immediate Possession.
$400,000
214 OAKLAND Milford, MI 48381
- Type:
- Single Family
- Sq.Ft.:
- 1,917
- Status:
- Active
- Beds:
- 4
- Lot size:
- 0.2 Acres
- Baths:
- 3.00
- MLS#:
- 60333715
- Subdivision:
- NUTE'S ADD
ADDITIONAL INFORMATION
Welcome to your dream home! This property offers the perfect blend of modern updates and classic charm, all within walking distance to shopping and dining in the vibrant village of Milford. Inside, you�ll find a spacious 4 bedroom, 3 full bathroom layout. There are engineered hardwood floors throughout the home. The stunning kitchen is a chef's delight, boasting new cabinets, countertops, and skylights that fill the space with natural light. Off of the kitchen, is a dining area and additional seating area. First floor laundry is a perfect convenience. The primary bedroom is complete with a luxurious en-suite bathroom with a beautifully tiled shower. Additional highlights include a 2-car attached garage and a large yard. The basement, accessible from the backyard, provides ample storage space. Recent upgrades extend to the electrical system, roof insulation, entrance, and interior doors, ensuring a move-in-ready experience. Don�t miss this opportunity to live in style and convenience in the heart of Milford!
$424,950
1501 Old Plank Milford, MI 48381
- Type:
- Single Family
- Sq.Ft.:
- 1,985
- Status:
- Active
- Beds:
- 3
- Lot size:
- 1.83 Acres
- Baths:
- 3.00
- MLS#:
- 60333632
ADDITIONAL INFORMATION
Peaceful, private 1.83 acres adjacent to Proud Lake Recreation Area. Feels like you are up North but 5 minutes from downtown Milford. Brick Ranch with 3 bedrooms, 2.5 baths and walk out basement. Hardwood floors throughout most rooms. Kitchen has SubZero built in Refrigerator/Freezer, Jenn Air built in oven and cooktop. Corian countertops and large lighted pantry. Wood Mode cabinets in the kitchen. Door wall to the massive deck from the dining area makes this an entertainer's dream. Oversized garage leaves room for workshop or 3 vehicles.
$517,990
1434 SUPERIOR Milford, MI 48381
Open House:
Saturday, 11/16 12:00-2:00PM
- Type:
- Condo
- Sq.Ft.:
- 2,097
- Status:
- Active
- Beds:
- 3
- Baths:
- 3.00
- MLS#:
- 60332727
- Subdivision:
- OCCPN NO 2380 TOWNES AT LAKEVIEW
ADDITIONAL INFORMATION
January 2025 Move-in. The perfect luxury townhomes in Milford! This elegant Ashton floor plan features, end unit with extra windows, open kitchen with gourmet built-in stainless steel appliances, beautiful light granite kitchen countertops, 42' maple cabinets and subway tile backsplash. The patio directly off the kithen is perfect for entertaining! Attached 2 Car Garage. Townes at Lakeview Community is low maintenance, including Landscaping & Snow Removal! A Gathering room with the extended Sunroom lets the sun shine in! Oversized Owner's Suite includes a large Walk In Closet & En Suite Bath and extended sitting area. 2 Additional Bedrooms, Guest Bath and 2nd Floor Laundry. Pictures are of similar home. Prices are subject to change without notice. Enjoy peace of mind that comes from our Thoughtful Life Tested Homes and our Limited 10 year Structural Warranty.
$499,999
914 E LIBERTY Milford, MI 48381
- Type:
- Single Family
- Sq.Ft.:
- 2,001
- Status:
- Active
- Beds:
- 4
- Lot size:
- 1 Acres
- Baths:
- 3.00
- MLS#:
- 60330376
- Subdivision:
- FARLEY HILL OCCPN 1027
ADDITIONAL INFORMATION
Fantastic Milford Village Home! New Roof! Walk to Downtown Milford for restaurants, concerts in the park, farmerâ��s market at the end of your road. Hard to find first floor Master bedroom with three additional bedrooms upstairs. Primary bedroom has ensuite featuring spacious double sinks with elongated counter cabinets for extra storage, a newly redone oversized walk in shower, a jetted tub and walk in closet. Other features include hardwood flooring in the kitchen, great room and hallways. High 10 foot ceilings in the great room, primary bedroom and entry. Great room features floor to ceiling windows allowing for tons of natural light, 10 foot ceiling for a spacious feeling and a natural wood burning fireplace for those cozy nights. Your new home comes with a flex room where you could have your office, library, den or dining room. The kitchen features updated granite countertops, tile back splash and a wine bar/coffee station or desk. Door wall in the breakfast nook leads to a large private backyard with mature landscaping and a natural flagstone patio with fire pit. First floor laundry (appliances stay) powder room and an extra large 2 �½ car garage with built in storage and workbench. Daylight extra clean basement has 8 foot ceilings, is plumbed for a third bathroom and work benches. New gas forced air heating and air conditioning in 2021. Walk to beautiful downtown Milford to your favorite restaurant, coffee shop, cocktails or shopping. You can also walk to the newly restored Central Park for summer concerts or play pickleball/tennis. Central Park also features a playscape, kayak launch, pavilion and numerous seating options to enjoy the serene Huron River. Also walkable is the local dog park and Milford Trail connecting you to Kensington MetroPark. Kensington MetroPark is a short bike ride or 6 minute car ride to enjoy swimming, picnicking, birding, golf and disc golf. Be sure to stop at the Dairy Queen outside the park on your way home. Sip your first cup of coffee on your beautiful private back yard patio.
$899,900
1078 N Ravensview Milford, MI 48381
- Type:
- Single Family
- Sq.Ft.:
- 3,000
- Status:
- Active
- Beds:
- 4
- Lot size:
- 1.09 Acres
- Baths:
- 4.00
- MLS#:
- 60327589
- Subdivision:
- RAVINES OF MILFORD OCCPN 1157
ADDITIONAL INFORMATION
NEW CONSTRUCTION TO BE BUILT BY LIVING DESIGN + Build CUSTOM BUILT WITH INSPIRED DESIGN! 4 bedrooms 1st-floor master bedroom, kitchen w/huge walk-in pantry w/Quartz counters, Shaker cabinets, gas fireplace, 4 car garage,w/ mudroom when you walk inââ?¬â??quarts on all countertops. Builders can modify it to custom build it smaller or larger and make modifications.
$389,900
549 VILLAGE Milford, MI 48381
- Type:
- Condo
- Sq.Ft.:
- 2,129
- Status:
- Active
- Beds:
- 3
- Baths:
- 4.00
- MLS#:
- 60326733
- Subdivision:
- UPTOWN VILLAGE AT MILFORD CONDO
ADDITIONAL INFORMATION
BRAND NEW CONSTRUCTION IS COMPLETED AND READY FOR IMMEDIATE OCCUPANCY! Welcome to this exquisite new construction in Uptown Village of Milford, where modern luxury meets prime location. This meticulously crafted home offers the perfect blend of contemporary design and proximity to town amenities. As you enter, you'll be captivated by the thoughtful features throughout. The main level showcases premium luxury plank flooring and an expansive family room filled with natural light. The open floor plan seamlessly connects living spaces, creating an ideal environment for both relaxation and entertainment. The heart of this home is the stunning kitchen, boasting premium stainless steel appliances, ample counter space, and elegant quartz countertops. Adjacent to the kitchen, find a spacious dining room perfect for hosting gatherings. A convenient doorwall leads to a generous outdoor deck, extending your living space. Soaring 9-foot ceilings contribute to the airy ambiance throughout the home. The main level is completed by a well-appointed powder room for guests. Ascend to the second floor to discover a luxurious master suite, complete with a sitting area, walk-in closet, and a roomy bathroom featuring a large shower. This level also includes a guest bedroom, full hall bath, and a conveniently located laundry room, which comes equipped with a washer and dryer. The third floor offers versatility as either a third bedroom or a second master suite, boasting a full bathroom, ample sitting area, and the privacy of a top-floor retreat. Additional features include a ground floor study with a window and closet, perfect for a home office or library. The 1.5-car garage provides plenty of space for vehicles and storage. All bathrooms are fitted with sophisticated undermount sinks and quartz countertops, maintaining a consistent level of elegance throughout.This move-in ready property presents a rare opportunity to own a brand-new home in a highly desirable location. Taxes and SEV are subject to adjustment.
$557,000
603 BRAXWOOD Milford, MI 48381
- Type:
- Single Family
- Sq.Ft.:
- 2,300
- Status:
- Active
- Beds:
- 4
- Lot size:
- 0.72 Acres
- Baths:
- 3.00
- MLS#:
- 60326147
- Subdivision:
- SHERWOOD OAKS II OCCPN 2141
ADDITIONAL INFORMATION
Major Price Reduction! This almost-new home is packed with updates and ready for you! The owner is relocating after a stunning $80k renovation, including a high-end kitchen with stainless steel appliances, floating shelves, and a full wall tile backsplash. With 4 bedrooms, 2.5 baths, and a first-floor primary suite featuring dual vanities and spacious closet, this home offers comfort and convenience. There's also a private office/den with French doors, perfect for working from home. Set on a nice sized property, the yard is ideal for outdoor activities, and the composite deck, complete with solar lighting and an electric awning, makes it easy to entertain. Inside, new flooring and updated fixtures shine throughout, while an unfinished daylight basement with tall ceilings offers endless potential. Donââ?¬â?¢t miss this beautifully upgraded home in Milfordââ?¬â??itââ?¬â?¢s the perfect blend of modern style and everyday functionality!
$370,000
0000 MORROW Milford, MI 48381
- Type:
- Land
- Sq.Ft.:
- n/a
- Status:
- Active
- Beds:
- n/a
- Lot size:
- 3.85 Acres
- Baths:
- MLS#:
- 60324235
ADDITIONAL INFORMATION
BUILD YOUR DREAM HOME ON THIS 3.85 ACRE PARCEL THAT HAS BEEN CLEARED AND HAS BEEN PERKED WITH COUNTY. SUBMIT YOUR PLANS, PERMITS AND GRADES FOR APPROVAL. ENJOY YOUR OWN BEAUTIFUL 3/4 ACRE POND THAT HAS PLENTY OF FISH AND SURROUNDED BY WILDLIFE. THE POND ALSO HAS A FOUNTAIN WITH A TIMER. WELL AND SEPTIC PLANS ARE DONE AND AVAILABLE TO BEGIN THE HOME YOU'VE ALWAYS WANTED. IF YOU WOULD LOVE A LARGER PIECE OF LAND, THEN THERE IS OPPORTUNITY TO EXPAND TO 6 ACRES WITH ADD AN ADDITIONAL 3 ACRE PARCEL ADJACENT THAT IS ALSO FOR SALE LISTED SEPARATELY (MLS #20240050588) FOR A MAXIMUM OF 6.85 ACRES. THIS PRIME PIECE OF LAND IS PERFECTLY SITUATED TO DOWNTOWN MILFORD AND KENSINGTON STATE PARK. ALL SEASONS ENJOYED IN THIS COMMUNITY WHICH INCLUDE HUNTING, FISHING, CANOEING, ICE SKATING, AND HORSEBACK RIDING. BATVAI
$250,000
0000 Buno Milford, MI 48381
- Type:
- Land
- Sq.Ft.:
- n/a
- Status:
- Active
- Beds:
- n/a
- Lot size:
- 3 Acres
- Baths:
- MLS#:
- 60324234
ADDITIONAL INFORMATION
BUILD YOUR DREAM HOME ON THIS 3 ACRE PARCEL THAT HAS BEEN CLEARED AND TRAILS MADE. LONG DRIVEWAY POSSIBLE AND SITUATED TO OVERLOOK THE POND ON THE PARCEL (3.848 ACRES) ADJACENT THAT IS ALSO LISTED FOR SALE (MLS #20240050591). THIS PRIME PIECE OF LAND IS PERFECTLY SITUATED TO DOWNTOWN MILFORD AND KENSINGTON STATE PARK. ALL SEASONS ENJOYED IN THE COMMUNITY WHICH INCLUDE HUNTING, FISHING, CANOEING, ICE SKATING, AND HORSEBACK RIDING. BATVAI
$370,000
MORROW Road Milford Twp, MI 48381
- Type:
- Land
- Sq.Ft.:
- n/a
- Status:
- Active
- Beds:
- n/a
- Lot size:
- 3.85 Acres
- Baths:
- MLS#:
- 20240050591
ADDITIONAL INFORMATION
BUILD YOUR DREAM HOME ON THIS 3.85 ACRE PARCEL THAT HAS BEEN CLEARED AND HAS BEEN PERKED WITH COUNTY. SUBMIT YOUR PLANS, PERMITS AND GRADES FOR APPROVAL. ENJOY YOUR OWN BEAUTIFUL 3/4 ACRE POND THAT HAS PLENTY OF FISH AND SURROUNDED BY WILDLIFE. THE POND ALSO HAS A FOUNTAIN WITH A TIMER. WELL AND SEPTIC PLANS ARE DONE AND AVAILABLE TO BEGIN THE HOME YOU'VE ALWAYS WANTED. IF YOU WOULD LOVE A LARGER PIECE OF LAND, THEN THERE IS OPPORTUNITY TO EXPAND TO 6 ACRES WITH ADD AN ADDITIONAL 3 ACRE PARCEL ADJACENT THAT IS ALSO FOR SALE LISTED SEPARATELY (MLS #20240050588) FOR A MAXIMUM OF 6.85 ACRES. THIS PRIME PIECE OF LAND IS PERFECTLY SITUATED TO DOWNTOWN MILFORD AND KENSINGTON STATE PARK. ALL SEASONS ENJOYED IN THIS COMMUNITY WHICH INCLUDE HUNTING, FISHING, CANOEING, ICE SKATING, AND HORSEBACK RIDING. BATVAI
$250,000
Buno Road Milford Twp, MI 48381
- Type:
- Land
- Sq.Ft.:
- n/a
- Status:
- Active
- Beds:
- n/a
- Lot size:
- 3 Acres
- Baths:
- MLS#:
- 20240050588
ADDITIONAL INFORMATION
BUILD YOUR DREAM HOME ON THIS 3 ACRE PARCEL THAT HAS BEEN CLEARED AND TRAILS MADE. LONG DRIVEWAY POSSIBLE AND SITUATED TO OVERLOOK THE POND ON THE PARCEL (3.848 ACRES) ADJACENT THAT IS ALSO LISTED FOR SALE (MLS #20240050591). THIS PRIME PIECE OF LAND IS PERFECTLY SITUATED TO DOWNTOWN MILFORD AND KENSINGTON STATE PARK. ALL SEASONS ENJOYED IN THE COMMUNITY WHICH INCLUDE HUNTING, FISHING, CANOEING, ICE SKATING, AND HORSEBACK RIDING. BATVAI
$649,990
1594 MOSS Milford, MI 48381
- Type:
- Single Family
- Sq.Ft.:
- 1,841
- Status:
- Active
- Beds:
- 2
- Lot size:
- 1 Acres
- Baths:
- 2.00
- MLS#:
- 60318052
ADDITIONAL INFORMATION
Immediate possession to this stunning Mystique ranch home. This open concept floorplan allows natural light to flow throughout the home creating an open, airy ambiance. This professionally designed home features a chef's dream kitchen with built-in Whirlpool appliances, quartz countertops, and large island with well arranged food prep zones. Relax in your private owner's retreat, complete with a spa like bathroom and large walk-in closet. Enjoy outdoor entertaining and evening sunsets on a rear home low maintenance covered deck. Oversized garage allows for additional storage. Along with an amazing floorplan, you will enjoy the Del Webb lifestyle with our low maintenance living, and 16,800 sq ft clubhouse with full gym and swimming pool. 10 year new home warranty.
$525,000
929 Winding Milford, MI 48381
- Type:
- Single Family
- Sq.Ft.:
- 2,583
- Status:
- Active
- Beds:
- 4
- Lot size:
- 0.53 Acres
- Baths:
- 3.00
- MLS#:
- 60314279
- Subdivision:
- HERITAGE HILL OCCPN 895
ADDITIONAL INFORMATION
****PRICE IMPROVED! UPDATE TO YOUR TASTE **SELLER IS PACKING AND READY! ***ENJOY THIS HOME FOR THE HOLIDAYS!! ***ALMOST 2600 S.F. ON HALF ACRE LOT *** WONDERFUL COLONIAL IN VERY LOVELY HERITAGE HILLS SUB.**WELCOMING FOYER WITH BEAUTIFUL OPEN STAIRWAY **SPACIOUS GREAT ROOM WITH CUSTOM FIREPLACE, GAS LOGS & 2-STORY WINDOWS AND CEILING. **THE COOK WILL LOVE THE ISLAND KITCHEN! STAINLESS FRIG & GAS STOVE, WALK-IN PANTRY. LOTS OF STORAGE AND WORK AREAS** ROOM FOR ALL IN THE LARGE TABLE AREA WHICH OPENS TO GREAT ROOM** ALSO FORMAL DINING ROOM & COZY DEN/FLEX RM** LAUNDRY RM WITH CABINETS AND TUB** LARGE PRIMARY BEDROOM AND GLAMOUR BATH, SOAKING TUB AND SHOWER, DOUBLE SINKS, WALK-IN CLOSET **3 MORE BEDROOMS AND LARGE BATH WITH DOUBLE SINKS** FULL UNFINISHED BASEMENT WITH GARDEN WINDOWS** ALL ON BEAUTIFUL 1/2 ACRE LANDSCAPED AND WOODED LOT** LARGE DECK TO ENJOY YARD**GREAT HOME FOR ENTERTAINING INSIDE AND OUT ** WELL MAINTAINED** NEWER WINDOWS, CARPET, AC, ATTIC INSULATION, AND MORE** CLOSE TO CHARMING DOWNTOWN MILFORD SHOPPING, RESTAURANTS, ETC.** FEW MINUTES TO 696 XWAY** ALL MEASUREMENT ARE APPROXIMATE** BUYER TO COMFIRM ALL INFORMATION**(EXCLUDE CURTAINS) SEE FEATURE SHEET.

Provided through IDX via MiRealSource. Courtesy of MiRealSource Shareholder. Copyright MiRealSource. The information published and disseminated by MiRealSource is communicated verbatim, without change by MiRealSource, as filed with MiRealSource by its members. The accuracy of all information, regardless of source, is not guaranteed or warranted. All information should be independently verified. Copyright 2024 MiRealSource. All rights reserved. The information provided hereby constitutes proprietary information of MiRealSource, Inc. and its shareholders, affiliates and licensees and may not be reproduced or transmitted in any form or by any means, electronic or mechanical, including photocopy, recording, scanning or any information storage and retrieval system, without written permission from MiRealSource, Inc. Provided through IDX via MiRealSource, as the “Source MLS”, courtesy of the Originating MLS shown on the property listing, as the Originating MLS. The information published and disseminated by the Originating MLS is communicated verbatim, without change by the Originating MLS, as filed with it by its members. The accuracy of all information, regardless of source, is not guaranteed or warranted. All information should be independently verified. Copyright 2024 MiRealSource. All rights reserved. The information provided hereby constitutes proprietary information of MiRealSource, Inc. and its shareholders, affiliates and licensees and may not be reproduced or transmitted in any form or by any means, electronic or mechanical, including photocopy, recording, scanning or any information storage and retrieval system, without written permission from MiRealSource, Inc.

The accuracy of all information, regardless of source, is not guaranteed or warranted. All information should be independently verified. This IDX information is from the IDX program of RealComp II Ltd. and is provided exclusively for consumers' personal, non-commercial use and may not be used for any purpose other than to identify prospective properties consumers may be interested in purchasing. IDX provided courtesy of Realcomp II Ltd., via Xome Inc. and Realcomp II Ltd., copyright 2024 Realcomp II Ltd. Shareholders.
Milford Real Estate
The median home value in Milford, MI is $422,400. This is higher than the county median home value of $304,600. The national median home value is $338,100. The average price of homes sold in Milford, MI is $422,400. Approximately 73.63% of Milford homes are owned, compared to 21.84% rented, while 4.53% are vacant. Milford real estate listings include condos, townhomes, and single family homes for sale. Commercial properties are also available. If you see a property you’re interested in, contact a Milford real estate agent to arrange a tour today!
Milford, Michigan 48381 has a population of 6,511. Milford 48381 is more family-centric than the surrounding county with 34.55% of the households containing married families with children. The county average for households married with children is 32.55%.
The median household income in Milford, Michigan 48381 is $90,591. The median household income for the surrounding county is $86,275 compared to the national median of $69,021. The median age of people living in Milford 48381 is 40.8 years.
Milford Weather
The average high temperature in July is 81.3 degrees, with an average low temperature in January of 15.4 degrees. The average rainfall is approximately 32.5 inches per year, with 41.3 inches of snow per year.
