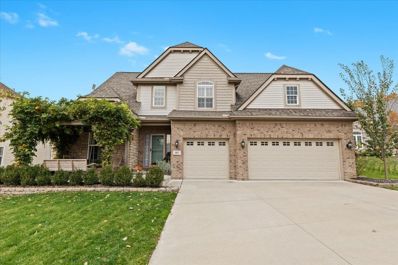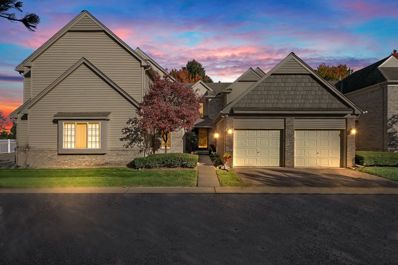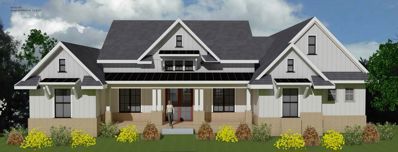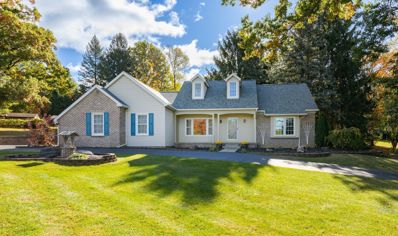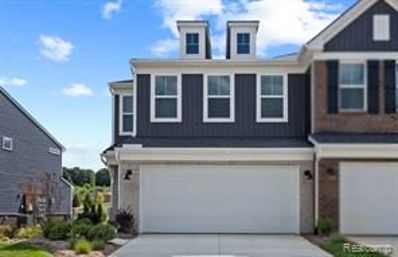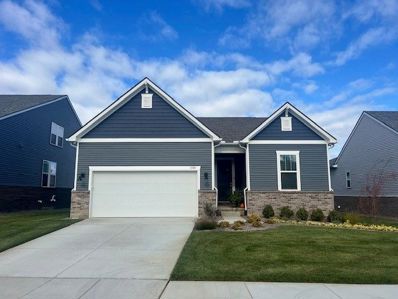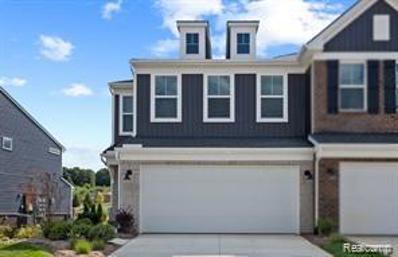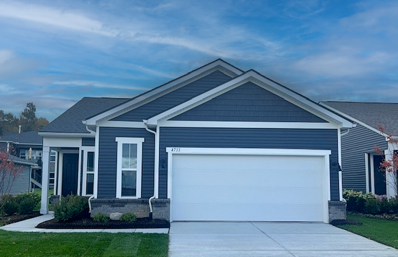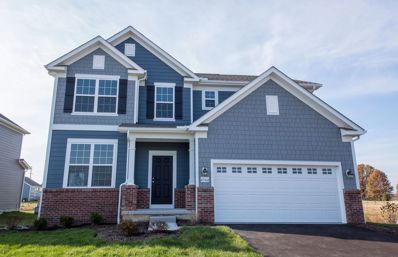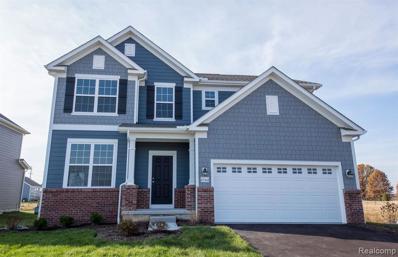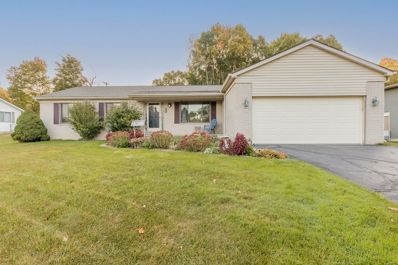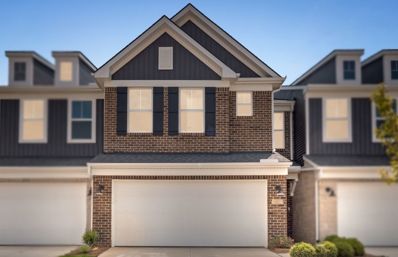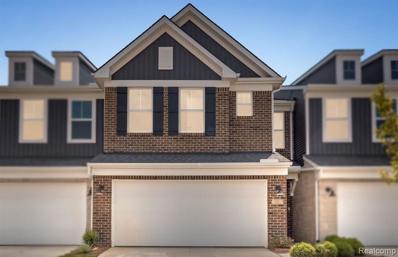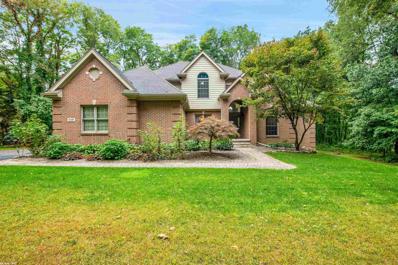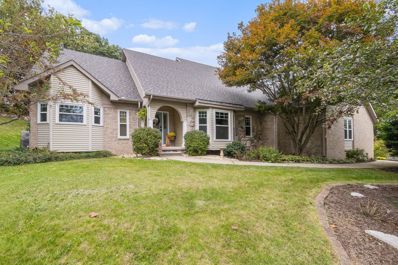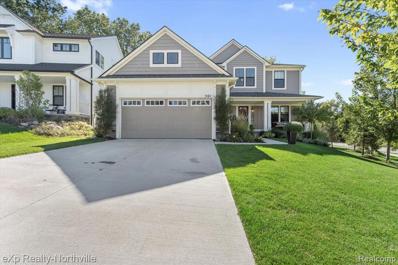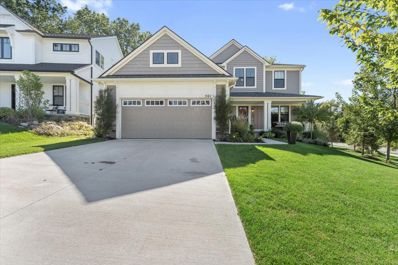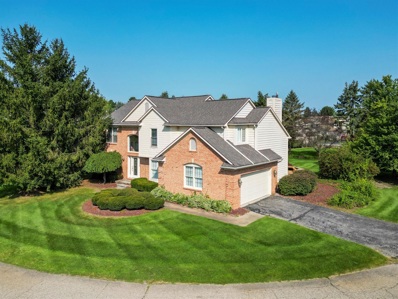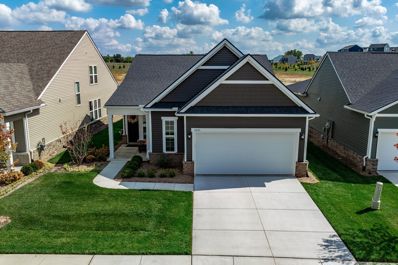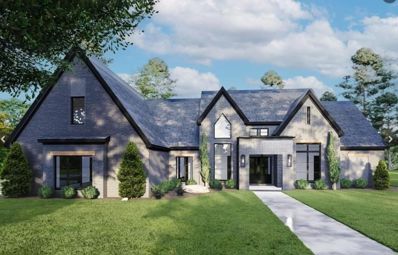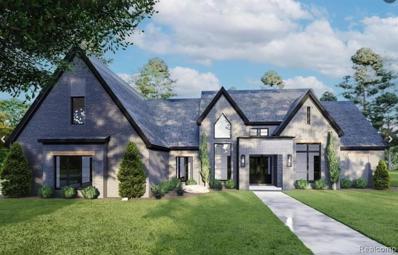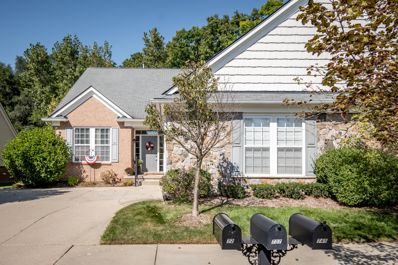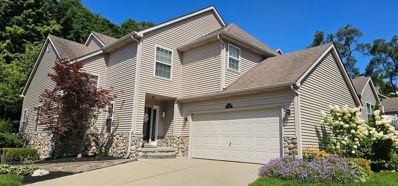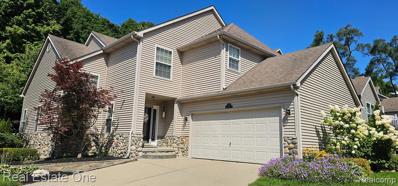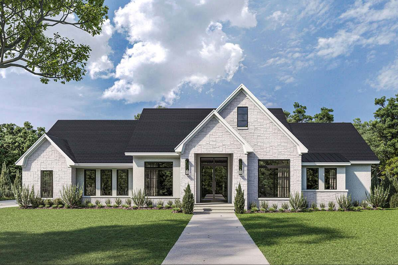Milford MI Homes for Rent
$575,000
567 NAPA VALLEY Milford, MI 48381
- Type:
- Single Family
- Sq.Ft.:
- 2,635
- Status:
- Active
- Beds:
- 4
- Lot size:
- 0.22 Acres
- Baths:
- 3.00
- MLS#:
- 60349652
- Subdivision:
- RIDGE VALLEY OF MILFORD-ESTATES OCCPN 1576
ADDITIONAL INFORMATION
Beautiful home located just half a mile from downtown Milford, offering the convenience of township taxes! This stunning property combines style and functionality. The main-level primary suite features a walk-in closet, tile shower, soaking tub, and tile flooring. The bright kitchen includes white cabinetry, under-cabinet lighting, a large walk-in pantry, a stylish backsplash, and recessed lighting throughout. Plantation blinds on the windows add a touch of elegance. The main floor office has double doors, and the new four-season porch overlooks a peaceful wooded backyard, complete with a pergola, fire pit area, and a berry garden with fruit trees in the yard. Upstairs, there�s a spacious loft, three additional bedrooms, and a full bathroom with tiled flooring. The basement is plumbed for a future bathroom, offering potential for further expansion. Other highlights include a whole-house attic fan, a radon mitigation system, a whole-home humidifier, main-floor laundry, and hardwood floors in the entry, kitchen, and nook. The fully finished three-car garage features built-in shelving for added storage. Immediate occupancy. This home is move-in ready and waiting for you!
$269,000
724 S Milford Milford, MI 48381
- Type:
- Condo
- Sq.Ft.:
- 1,279
- Status:
- Active
- Beds:
- 2
- Baths:
- 3.00
- MLS#:
- 60348926
- Subdivision:
- MILFORD PLACE NO 2 OCCPN 896
ADDITIONAL INFORMATION
A cozy, updated, upper level ranch condo with private entrance and attached garage in Milford! This move in ready condo has been updated and ready for you to move in! List of improvements include new light fixtures through out, freshly painted, new floors in the kitchen, granite in the kitchen and bathroom, water softener-2023, new furnace and A/C -2022, garage door motor-2023, new washing machine-2022. The open floorplan features a cathedral ceiling in the living/dining area with door walls from the kitchen and living room to the updated composite deck with views of the tree lined commons area. As you enter the condo you will be welcomed with real hardwood floors and a cozy pottery barn feel! The bright white kitchen has tons of natural light, new flooring, granite countertops, subway tile backsplash and stainless steel appliances. This 2 bedroom condo has spacious bedrooms that features large walk-in closets. The primary bathroom has private bathroom with farm door. The second bedroom is currently being used as an office with wainscoting with adjacent full bathroom. The finished lower level provides over 500 sf of flexible additional living space for entertaining with wet bar and half bath. Large closets provide an abundance of storage. The location is perfect! Close to freeways, Downtown Milford, the Milford trails, Kensington, dog park and the new beautiful Central Park. Low association fee covers exterior maintenance, snow clearance to your front door and your water and sewer bill.
$950,000
298 MONTCLAIR Milford, MI 48381
- Type:
- Single Family
- Sq.Ft.:
- 2,750
- Status:
- Active
- Beds:
- 4
- Lot size:
- 3.64 Acres
- Baths:
- 4.00
- MLS#:
- 60348870
ADDITIONAL INFORMATION
**Modern Elegance!** Step into this newly constructed, stunning 4-bedroom, 2.5-bathroom ranch-style home that exudes contemporary charm. Inside, you'll be greeted by soaring vaulted ceilings and an open-concept living space designed for comfort and style. Every detail of this home features high-end finishes. The kitchen boasts quartz countertops, shaker-style cabinets, a natural stone backsplash, built-in appliances, and a spacious island for casual dining. Luxurious bathroom amenities include quartz countertops, floor-to-ceiling tiled showers, soaking tubs, and premium Kohler or Delta fixtures.
$494,000
1207 W DAWSON Milford, MI 48381
- Type:
- Single Family
- Sq.Ft.:
- 2,194
- Status:
- Active
- Beds:
- 4
- Lot size:
- 1.5 Acres
- Baths:
- 3.00
- MLS#:
- 60347841
ADDITIONAL INFORMATION
OPEN HOUSE on Saturday 11/2 from 12-2pm! This spacious Cape Cod-style home is nestled just outside the Village of Milford in Milford Township, only steps away from Kensington Park and the renowned Baker's Restaurant, known for its car shows. Perfect for automotive hobbyists, the property sits on 1.5 acres along a paved road and includes two heated and insulated two-car attached garages with attic storage above, a generous driveway with ample space for parking a trailer or RV, and no HOA restrictions. The recently renovated home offers 4 bedrooms, 2.5 bathrooms, a living room surrounded with windows and natural light (new addition in 2012), great room, office, dining room, first-floor laundry, and a newly finished basement with a dedicated storage area. The layout of the home is as follows: main floor features 2 bedrooms, 1.5 bathrooms, a laundry room, a living room, a kitchen with granite countertops and tile flooring, a dining room, a 4-season sunroom, and an office/flex room. Upstairs, there are 2 spacious bedrooms and a newly renovated full bathroom. A recently finished basement adds extra living space along with a separate storage/utility room. For more information and details, including renovation dates, please ask your agent to see the Updates And Features sheets attached to the MLS listing.
$427,990
1495 Arcadia Milford, MI 48381
ADDITIONAL INFORMATION
October 2025 delivery. In-demand Cascade slab corner home with large windows allowing for ample natural light throughout! Oversized primary bedroom suite, 2 bonus bedrooms and 2 and half bathrooms. Large concrete patio spacious enough for outdoor furniture and grill. Quartz with upgraded cabinets in kitchen and bathrooms, brushed nickel hardware and LVP flooring at 1st floor. Whirlpool stainless steel kitchen appliances and large island in kitchen. Enjoy easy and efficient controls of your home temperature and access through the SMART thermostat and Ring doorbell camera. This Home is exceptionally located in Milford with convenient living close to downtown Milford, shopping , expressways and quick commute to Twelve Oaks Mall, Novi , South Lyon and Brighton. Enjoy peace of mind that comes from our Thoughtful Life Tested Homes and our Limited 10 year Structural Warranty!
$549,990
1626 MOSS Milford, MI 48381
- Type:
- Single Family
- Sq.Ft.:
- 1,647
- Status:
- Active
- Beds:
- 2
- Lot size:
- 1 Acres
- Baths:
- 2.00
- MLS#:
- 60347567
- Subdivision:
- OCCPN NO 2381 KENSINGTON RIDGE
ADDITIONAL INFORMATION
To be built! Move in May-July to this stunning Prosperity ranch home. This open concept home features an and streamline kitchen with Whirlpool appliances, quartz countertops, and large island, perfect for hosting friends and family. Private flex room is tucked away and makes an excellent spot for a quiet office or library. Relax in your private owner's retreat, complete with a spa like bathroom and large walk-in closet. This home is the perfect combination of luxury and practicality. Also equiped with a gorgeous exterior facade. Along with an amazing floorplan, you will enjoy the Del Webb lifestyle with our low maintenance living, and 16,800 sq ft clubhouse with full gym and swimming pool. 10 year new home warranty.
ADDITIONAL INFORMATION
October 2025 delivery. In-demand Cascade slab corner home with large windows allowing for ample natural light throughout! Oversized primary bedroom suite, 2 bonus bedrooms and 2 and half bathrooms. Large concrete patio spacious enough for outdoor furniture and grill. Quartz with upgraded cabinets in kitchen and bathrooms, brushed nickel hardware and LVP flooring at 1st floor. Whirlpool stainless steel kitchen appliances and large island in kitchen. Enjoy easy and efficient controls of your home temperature and access through the SMART thermostat and Ring® doorbell camera. This Home is exceptionally located in Milford with convenient living close to downtown Milford, shopping , expressways and quick commute to Twelve Oaks Mall, Novi , South Lyon and Brighton. Enjoy peace of mind that comes from our Thoughtful Life Tested® Homes and our Limited 10 year Structural Warranty!
$474,990
4733 WARBLER Milford, MI 48381
- Type:
- Single Family
- Sq.Ft.:
- 1,624
- Status:
- Active
- Beds:
- 3
- Lot size:
- 1 Acres
- Baths:
- 2.00
- MLS#:
- 60347322
- Subdivision:
- OCCPN NO 2381 KENSINGTON RIDGE
ADDITIONAL INFORMATION
Immediate occupancy for our community's #1 selling floorplan. This ranch style Meadow offers 3 bedrooms and 2 bathrooms and is located just minutes from downtown Milford. Unparalleled open concept design featuring a spacious gathering room and large windows for natural light. Chef's kitchen equipped with upgraded custom cabinet layout and soft close doors and drawers, and whirlpool built-in appliances. Along with an amazing floorplan, you will enjoy the Del Webb lifestyle with our low maintenance living, and 16,800 sq ft clubhouse with full gym and swimming pool designed for a 55+ age crowd. 10 year new home warranty. This home is immediate occupancy.
$569,990
4856 Marquette Milford, MI 48381
ADDITIONAL INFORMATION
The Mercer floor plan has an open concept, stamped with Pulte life-tested quality and it�s the best value for living space. This 4 Bedroom with 3 baths offers a Pulte planning center that centralizes a busy lifestyle, and a professional kitchen with a large Island. The private master suite with the owner's retreat area is a great space to relax after a long day. Spacious 2nd-floor laundry room. Quartz countertops throughout, 42� kitchen cabinets with crown molding, and extensive Hardsuraface on the main floor. The landscaping, sod, and sprinklers are included. Convenient Living close to Shopping, Expressways, Kensington Park, and only a few miles away from Twelve Oaks Mall. Enjoy peace of mind that comes with our limited 10-year Structural Warranty. Estimated move in May 2025.
- Type:
- Single Family
- Sq.Ft.:
- 2,505
- Status:
- Active
- Beds:
- 4
- Year built:
- 2024
- Baths:
- 3.00
- MLS#:
- 20240077566
ADDITIONAL INFORMATION
The Mercer floor plan has an open concept, stamped with Pulte life-tested quality and it's the best value for living space. This 4 Bedroom with 3 baths offers a Pulte planning center that centralizes a busy lifestyle, and a professional kitchen with a large Island. The private master suite with the owner's retreat area is a great space to relax after a long day. Spacious 2nd-floor laundry room. Quartz countertops throughout, 42â?? kitchen cabinets with crown molding, and extensive Hardsuraface on the main floor. The landscaping, sod, and sprinklers are included. Convenient Living close to Shopping, Expressways, Kensington Park, and only a few miles away from Twelve Oaks Mall. Enjoy peace of mind that comes with our limited 10-year Structural Warranty. Estimated move in May 2025.
$389,900
1783 S MILFORD Milford, MI 48381
- Type:
- Single Family
- Sq.Ft.:
- 1,591
- Status:
- Active
- Beds:
- 3
- Lot size:
- 0.41 Acres
- Baths:
- 4.00
- MLS#:
- 60346665
- Subdivision:
- MILFORD HEIGHTS SUB
ADDITIONAL INFORMATION
Brick ranch with a convenient and expansive horseshoe driveway!! Updates include new furnace, A/C, water softener system, HWH, windows, doorwall and roof (50 year warranty)!! Kitchen with SS appliances, tile backsplash, under counter lighting, ample cabinetry, pantry and breakfast bar area. Family rm with raised hearth brick fireplace and an oversized doorwall to a fabulous stamped concrete patio area. Primary bedroom with full bath. Spacious finished basement with kitchenette/wet bar area, flex room, 4th bedroom, workout room, laundry area, powder room, additional full bath, walk in closet, additional dry storage area as well as a large unfinished work/storage room. 2 car, attached, garage with bonus storage rm, beautifully landscaped yard with loads of perennials and fenced rear yard with a shed for extra storage too. Just a hop, skip and a jump from Kensington Metro Park, biking paths and golf courses. Close to wonderful downtown Milford with fabulous shops, restaurants, newly renovated Central Park and easy access to the freeway!!
$437,990
1499 Arcadia Milford, MI 48381
ADDITIONAL INFORMATION
October 2025 delivery. 2,100 Sq.ft Townhome with 3 bedrooms and 2 1/2 bathrooms. This Ashton home design comes complete with a bonus light filled sunroom, exterior patio and landscaping. Modern design with quartz and upgraded cabinets in kitchen and bathrooms, driftwood LVP flooring at 1st floor and plush carpet at 2nd floor! Whirlpool stainless steel kitchen appliances , humidifier, whole house AC and more. Enjoy easy and efficient controls of your home temperature and access through the SMART thermostat and Ring doorbell camera. This Home is exceptionally located in Milford with convenient living close to downtown Milford, shopping , expressways and quick commute to Twelve Oaks Mall, Novi , South Lyon and Brighton. Enjoy peace of mind that comes from our Thoughtful Life Tested Homes and our Limited 10 year Structural Warranty!
ADDITIONAL INFORMATION
October 2025 delivery. 2,100 Sq.ft Townhome with 3 bedrooms and 2 1/2 bathrooms. This Ashton home design comes complete with a bonus light filled sunroom, exterior patio and landscaping. Modern design with quartz and upgraded cabinets in kitchen and bathrooms, driftwood LVP flooring at 1st floor and plush carpet at 2nd floor! Whirlpool stainless steel kitchen appliances , humidifier, whole house AC and more. Enjoy easy and efficient controls of your home temperature and access through the SMART thermostat and Ring® doorbell camera. This Home is exceptionally located in Milford with convenient living close to downtown Milford, shopping , expressways and quick commute to Twelve Oaks Mall, Novi , South Lyon and Brighton. Enjoy peace of mind that comes from our Thoughtful Life Tested® Homes and our Limited 10 year Structural Warranty!
$749,900
548 Uphill Milford Twp, MI 48381
- Type:
- Single Family
- Sq.Ft.:
- 2,516
- Status:
- Active
- Beds:
- 4
- Lot size:
- 1.5 Acres
- Baths:
- 3.00
- MLS#:
- 50157463
- Subdivision:
- Sherman Acres
ADDITIONAL INFORMATION
***OPEN HOUSE Saturday 11/2/24 11-1pm*** **1.5 ACRES**Welcome home to this gorgeous, Brick, 4 bedroom, 2 1/2 bath, split level that sits on 1.5 acres. This beautiful split level has an open floor plan offering plenty of natural light throughout. The large, updated kitchen has granite counter tops, tile backsplash, stainless steel appliances that lead into a nook area that opens up to a large great room with high ceilings & natural fireplace. Large primary en-suite with jacuzzi tub, stand up shower, and walk-in closet. There's wood flooring throughout the first level including the dining room & home office. Partially finished walkout basement has a home theater equipped with a projector and custom bar for plenty of entertaining. This home sits on 1.5 acres !!! Full house Generac installed in 2020. 1.4 miles to downtown Milford.
$599,000
1055 WOODVALE Milford, MI 48381
- Type:
- Single Family
- Sq.Ft.:
- 2,883
- Status:
- Active
- Beds:
- 4
- Lot size:
- 0.79 Acres
- Baths:
- 4.00
- MLS#:
- 60345154
- Subdivision:
- HERITAGE HILLSIDE OCCPN 792
ADDITIONAL INFORMATION
Welcome to your dream home in the peaceful cul-de-sac of Heritage Hillside! Conveniently located near downtown Milford, Kensington Park, and I-96, this beautiful .79-acre property boasts over 4,000 sq. ft. of living space. The open great room has a vaulted ceiling and a cozy fieldstone fireplace, complemented by a separate dining area. Enjoy the stylish cork, hardwood, and ceramic floors throughout. The large kitchen offers granite countertops, a center island, and a breakfast nook, with a door wall leading to a lovely stamped concrete patio. The lower level includes a spacious family room with a wet bar, a full bath, a newly constructed bedroom, and dedicated game and exercise areas. This property also features a fenced garden in the backyard, perfect for your green thumb, as well as a cement pad ready for your outbuilding. Additional highlights include a heated three-car garage and recent updates, including a new roof, hot water tank, windows, AC, and furnace (2020-2021). This home offers great space, a wonderful community, and excellent value! Don�t miss out! BATVAI
- Type:
- Single Family
- Sq.Ft.:
- 2,199
- Status:
- Active
- Beds:
- 4
- Lot size:
- 0.18 Acres
- Year built:
- 2019
- Baths:
- 3.10
- MLS#:
- 20240074949
- Subdivision:
- HERITAGE RIDGE OCCPN 2188
ADDITIONAL INFORMATION
Seller has spared no expense on this beautiful 4BR Colonial in Milford Village! Improvements include lush landscaping and outdoor living space with a pergola and gas fireplace; upgraded appliances, quartz countertops and weathered granite on the kitchen island; exquisite lighting throughout, luxury vinyl plank flooring on the main level, carpeting on the second level and ceramic in the upper baths. Enjoy the convenience and efficiency of Smart Switches throughout. The primary suite bath features lovely free-standing tub, dual vanities and quartz countertops. Even the laundry room is optimized with built-in cubbies! The finished, extra deep lower level features rec room/workout area, second electric fireplace and third full bath with plenty of storage area (infrared sauna and gym equipment are negotiable). Enjoy fall evenings on the patio or near the cozy fire pit. You'll love how luxurious meets functional in this beautiful home! Easy walk to downtown Milford, Metroparks and x-ways.
$589,000
501 HERITAGE RIDGE Milford, MI 48381
- Type:
- Single Family
- Sq.Ft.:
- 2,199
- Status:
- Active
- Beds:
- 4
- Lot size:
- 0.18 Acres
- Baths:
- 4.00
- MLS#:
- 60344885
- Subdivision:
- HERITAGE RIDGE OCCPN 2188
ADDITIONAL INFORMATION
Seller has spared no expense on this beautiful 4BR Colonial in Milford Village! Improvements include lush landscaping and outdoor living space with a pergola and gas fireplace; upgraded appliances, quartz countertops and weathered granite on the kitchen island; exquisite lighting throughout, luxury vinyl plank flooring on the main level, carpeting on the second level and ceramic in the upper baths. Enjoy the convenience and efficiency of Smart Switches throughout. The primary suite bath features lovely free-standing tub, dual vanities and quartz countertops. Even the laundry room is optimized with built-in cubbies! The finished, extra deep lower level features rec room/workout area, second electric fireplace and third full bath with plenty of storage area (infrared sauna and gym equipment are negotiable). Enjoy fall evenings on the patio or near the cozy fire pit. You�ll love how luxurious meets functional in this beautiful home! Easy walk to downtown Milford, Metroparks and x-ways.
- Type:
- Single Family
- Sq.Ft.:
- 2,541
- Status:
- Active
- Beds:
- 4
- Lot size:
- 0.27 Acres
- Baths:
- 3.00
- MLS#:
- 70434327
ADDITIONAL INFORMATION
Welcome to the the highly sought-after Berwyck on the Park community surrounded by a horse run! As you arrive at this beautiful corner lot, you'll immediately feel the inviting atmosphere that surrounds this 4-bedroom, 2.5-bath residence, just steps away from Kensington Metro Park where you can enjoy fishing, kayaking/boat rental, golf & disc golf, or beautiful nature walks. Historic Downtown Milford less than 10 minutes away provides an abundance of shops, restaurants, parks, and museums. As you enter, you're greeted by soaring ceilings in the foyer, with an abundance of natural light. To your right, the Den provides a versatile space, whether you need a home office or a creative hobby area. To your left, the living and dining rooms offer an ideal space for entertaining or ''you'' tim
$475,000
4226 DOGWOOD Milford, MI 48381
- Type:
- Single Family
- Sq.Ft.:
- 1,601
- Status:
- Active
- Beds:
- 2
- Lot size:
- 0.1 Acres
- Baths:
- 2.00
- MLS#:
- 60341931
- Subdivision:
- OCCPN NO 2381 KENSINGTON RIDGE
ADDITIONAL INFORMATION
Welcome to the highly sought-after Kensington Ridge neighborhood, a vibrant 55+ community offering a brand-new opportunity. This beautifully designed home features 2 bedrooms and 2 full bathrooms, conveniently located just minutes from downtown Milford and within easy reach of shopping, restaurants, places of worship, and expressways. The open-concept layout creates a spacious atmosphere, enhanced by large windows that flood the living areas with natural light. The chef's kitchen is a standout, featuring custom soft-close cabinets, upgraded appliances, and elegant countertops, ensuring both style and functionality. A study/office offers the possibility of a 3rd bedroom. Enjoy the wonderful sunroom, providing a tranquil space to relax, as well as a spacious concrete patio ideal for outdoor gatherings. The zero-entry shower adds convenience and accessibility, making this home truly accommodating for all. Experience the Del Webb lifestyle with low-maintenance living and access to a 16,800 sq. ft. clubhouse, complete with a full gym and swimming pool. Every detail of this unit has been meticulously upgraded, including an extended garage, premium fixtures, cabinetry, trim, and more. Don�t miss the chance to own this exceptional home in a wonderful community!
$985,000
7 Verona Milford, MI 48381
- Type:
- Single Family
- Sq.Ft.:
- 2,750
- Status:
- Active
- Beds:
- 4
- Lot size:
- 1.5 Acres
- Baths:
- 4.00
- MLS#:
- 60341818
ADDITIONAL INFORMATION
New Construction! Enjoy the clean lines and beautiful architecture of this exquisite 4 bedroom 2.5 bathroom ranch style home. Walk inside to vaulted ceilings and open concept living. Our homes are all finishes high end. Kitchen finishes include quartz counter tops, shaker style cabinet�s, natural stone backslash, built in appliances and island seating. Our bathroom finishes include, quartz counters, floor to ceiling tile shower, soaking tubs and Kohler or Delta plumbing fixtures.
$985,000
7 Verona Drive Milford Twp, MI 48381
- Type:
- Single Family
- Sq.Ft.:
- 2,750
- Status:
- Active
- Beds:
- 4
- Lot size:
- 1.5 Acres
- Year built:
- 2024
- Baths:
- 3.10
- MLS#:
- 20240071472
ADDITIONAL INFORMATION
New Construction! Enjoy the clean lines and beautiful architecture of this exquisite 4 bedroom 2.5 bathroom ranch style home. Walk inside to vaulted ceilings and open concept living. Our homes are all finishes high end. Kitchen finishes include quartz counter tops, shaker style cabinet's, natural stone backslash, built in appliances and island seating. Our bathroom finishes include, quartz counters, floor to ceiling tile shower, soaking tubs and Kohler or Delta plumbing fixtures.
$500,000
729 TELYA Milford, MI 48381
- Type:
- Condo
- Sq.Ft.:
- 1,915
- Status:
- Active
- Beds:
- 3
- Baths:
- 3.00
- MLS#:
- 60340585
- Subdivision:
- MILFORD KNOLLS CONDO
ADDITIONAL INFORMATION
Step into this stunning 3-bedroom, 3-bathroom condo in Milford, move-in ready and designed to impress. The moment you enter, you'll be captivated by the beauty of the hardwood floors in the main living area, the soaring ceilings, and the grand arched entryway accentuated by elegant pillars. The semi-traditional yet open floor plan offers a seamless flow, making this home highly sought after. Natural light fills the space, including the kitchen, where solar tubes add even more brightness. The kitchen boasts beautiful wood cabinetry and generous countertop space, perfect for entertaining and hosting gatherings. The living room features vaulted ceilings and a ventless gas fireplace, offering both comfort and convenience. The primary bedroom is a true retreat, with vaulted ceilings, ample storage, and an ensuite bathroom complete with a walk-in shower and deep soaking tub. The finished basement provides additional living space, ideal for an extra bedroom, office, or workout area, along with a full bathroom for added convenience. Outside, enjoy your private deck overlooking peaceful scenery with no other homes directly behind you. This condo also features an oversized driveway, and is located in a quiet neighborhood. Don�t miss out, schedule your showing today!
- Type:
- Single Family
- Sq.Ft.:
- 2,225
- Status:
- Active
- Beds:
- 3
- Lot size:
- 0.21 Acres
- Baths:
- 3.00
- MLS#:
- 60340213
- Subdivision:
- MILFORD GLEN OCCPN 1064
ADDITIONAL INFORMATION
Looking for a home that has little exterior maintenance? Milford Glen is where it is at. Small yard, great patio, this beautifully updated home offers the perfect blend of modern design and prime location. Situated in a secluded, quiet neighborhood with no through streets, youââ?¬â?¢ll enjoy peace and privacy while being just a short stroll from vibrant downtown Milford. Step inside to discover extensive renovations throughout. The kitchen and primary/second-floor baths were remodeled in 2019, showcasing contemporary finishes and thoughtful design. In 2018, all floors were upgraded to hardwoodââ?¬â??no carpet anywhereââ?¬â??and the first-floor powder room and staircase were refreshed. New light fixtures add a stylish touch throughout. The spacious Great Room features a cozy gas fireplace and opens to a charming stamped concrete patioââ?¬â??ideal for relaxing or entertaining. The formal dining room has windows on 3 sides and can be easily converted into a main floor office or sitting room with tons of natural light. A convenient entry-level laundry/mudroom adds functionality, and the large unfinished basement offers endless potential for customization. Donââ?¬â?¢t miss your chance to own one of the sought-after, modern homes in the desirable Milford Glen Sub. With low traffic, updated interiors, and a fantastic location, this home is ready for you and your personal touches. This home is minutes from the freeway, Kensington, perfectly placed between Novi and Brighton...ready for your active lifestyle.
- Type:
- Single Family
- Sq.Ft.:
- 2,225
- Status:
- Active
- Beds:
- 3
- Lot size:
- 0.21 Acres
- Year built:
- 2003
- Baths:
- 2.10
- MLS#:
- 20240059426
- Subdivision:
- MILFORD GLEN OCCPN 1064
ADDITIONAL INFORMATION
Looking for a home that has little exterior maintenance? Milford Glen is where it is at. Small yard, great patio, this beautifully updated home offers the perfect blend of modern design and prime location. Situated in a secluded, quiet neighborhood with no through streets, you'll enjoy peace and privacy while being just a short stroll from vibrant downtown Milford. Step inside to discover extensive renovations throughout. The kitchen and primary/second-floor baths were remodeled in 2019, showcasing contemporary finishes and thoughtful design. In 2018, all floors were upgraded to hardwoodâ??no carpet anywhereâ??and the first-floor powder room and staircase were refreshed. New light fixtures add a stylish touch throughout. The spacious Great Room features a cozy gas fireplace and opens to a charming stamped concrete patioâ??ideal for relaxing or entertaining. The formal dining room has windows on 3 sides and can be easily converted into a main floor office or sitting room with tons of natural light. A convenient entry-level laundry/mudroom adds functionality, and the large unfinished basement offers endless potential for customization. Don't miss your chance to own one of the sought-after, modern homes in the desirable Milford Glen Sub. With low traffic, updated interiors, and a fantastic location, this home is ready for you and your personal touches. This home is minutes from the freeway, Kensington, perfectly placed between Novi and Brighton...ready for your active lifestyle.
$925,000
8 Verona Milford, MI 48381
- Type:
- Single Family
- Sq.Ft.:
- 3,000
- Status:
- Active
- Beds:
- 4
- Lot size:
- 1.5 Acres
- Baths:
- 5.00
- MLS#:
- 60340060
ADDITIONAL INFORMATION
New Construction! Enjoy the clean lines and beautiful architecture of this exquisite 4 bedroom 2.5 bathroom ranch style home. Walk inside to vaulted ceilings and open concept living. Our homes are all finishes high end. Kitchen finishes include quartz counter tops, shaker style cabinet�s, natural stone backslash, built in appliances and island seating. Our bathroom finishes include, quartz counters, floor to ceiling tile shower, soaking tubs and Kohler or Delta plumbing fixtures.

Provided through IDX via MiRealSource. Courtesy of MiRealSource Shareholder. Copyright MiRealSource. The information published and disseminated by MiRealSource is communicated verbatim, without change by MiRealSource, as filed with MiRealSource by its members. The accuracy of all information, regardless of source, is not guaranteed or warranted. All information should be independently verified. Copyright 2024 MiRealSource. All rights reserved. The information provided hereby constitutes proprietary information of MiRealSource, Inc. and its shareholders, affiliates and licensees and may not be reproduced or transmitted in any form or by any means, electronic or mechanical, including photocopy, recording, scanning or any information storage and retrieval system, without written permission from MiRealSource, Inc. Provided through IDX via MiRealSource, as the “Source MLS”, courtesy of the Originating MLS shown on the property listing, as the Originating MLS. The information published and disseminated by the Originating MLS is communicated verbatim, without change by the Originating MLS, as filed with it by its members. The accuracy of all information, regardless of source, is not guaranteed or warranted. All information should be independently verified. Copyright 2024 MiRealSource. All rights reserved. The information provided hereby constitutes proprietary information of MiRealSource, Inc. and its shareholders, affiliates and licensees and may not be reproduced or transmitted in any form or by any means, electronic or mechanical, including photocopy, recording, scanning or any information storage and retrieval system, without written permission from MiRealSource, Inc.

The accuracy of all information, regardless of source, is not guaranteed or warranted. All information should be independently verified. This IDX information is from the IDX program of RealComp II Ltd. and is provided exclusively for consumers' personal, non-commercial use and may not be used for any purpose other than to identify prospective properties consumers may be interested in purchasing. IDX provided courtesy of Realcomp II Ltd., via Xome Inc. and Realcomp II Ltd., copyright 2024 Realcomp II Ltd. Shareholders.
Milford Real Estate
The median home value in Milford, MI is $422,400. This is higher than the county median home value of $304,600. The national median home value is $338,100. The average price of homes sold in Milford, MI is $422,400. Approximately 73.63% of Milford homes are owned, compared to 21.84% rented, while 4.53% are vacant. Milford real estate listings include condos, townhomes, and single family homes for sale. Commercial properties are also available. If you see a property you’re interested in, contact a Milford real estate agent to arrange a tour today!
Milford, Michigan 48381 has a population of 6,511. Milford 48381 is more family-centric than the surrounding county with 34.55% of the households containing married families with children. The county average for households married with children is 32.55%.
The median household income in Milford, Michigan 48381 is $90,591. The median household income for the surrounding county is $86,275 compared to the national median of $69,021. The median age of people living in Milford 48381 is 40.8 years.
Milford Weather
The average high temperature in July is 81.3 degrees, with an average low temperature in January of 15.4 degrees. The average rainfall is approximately 32.5 inches per year, with 41.3 inches of snow per year.
