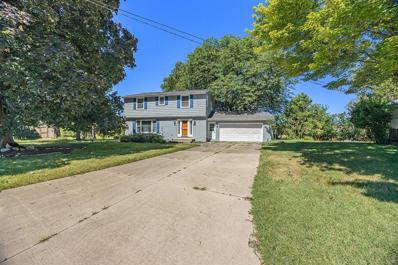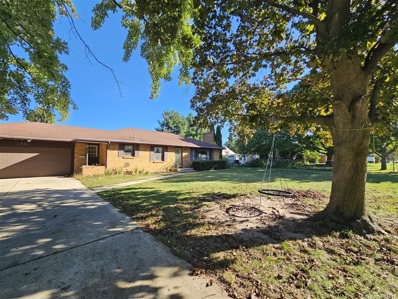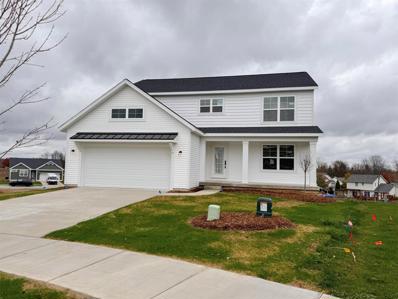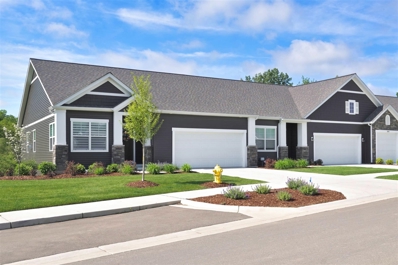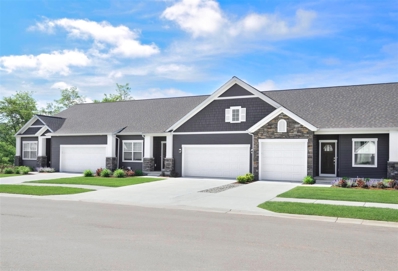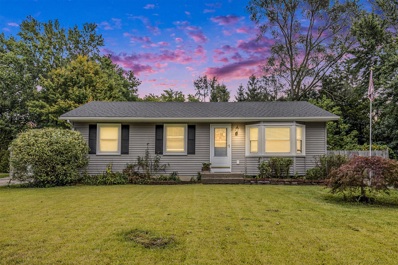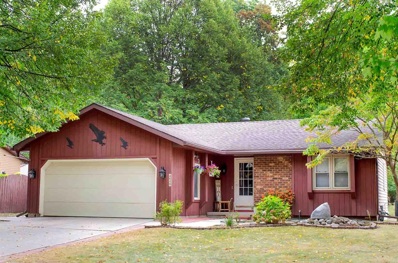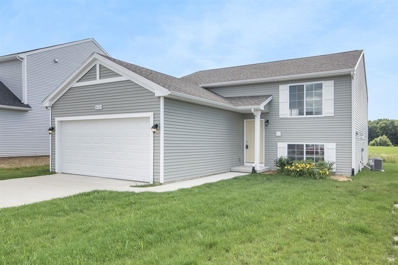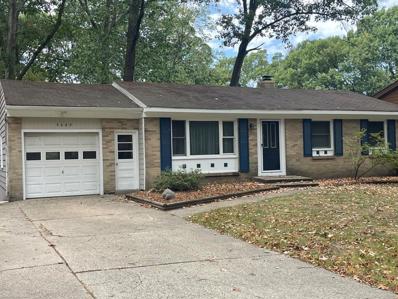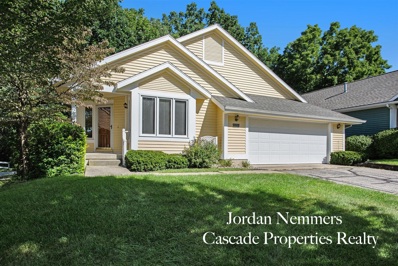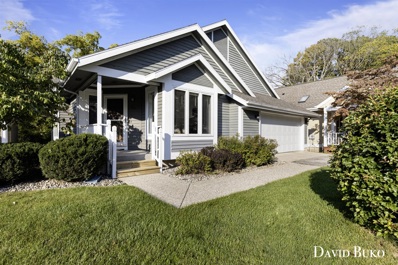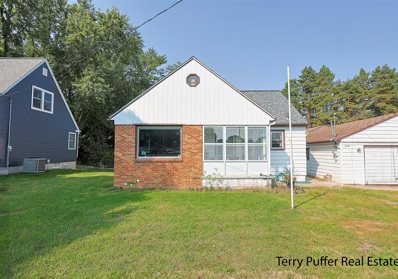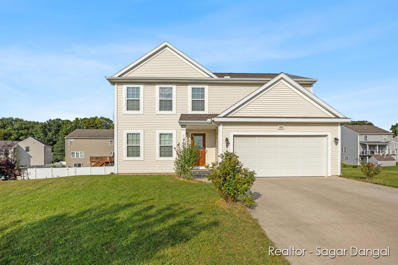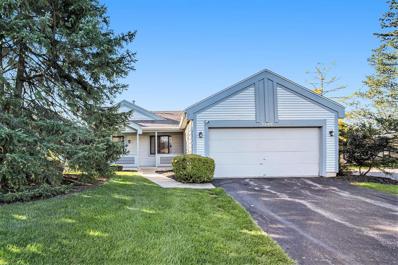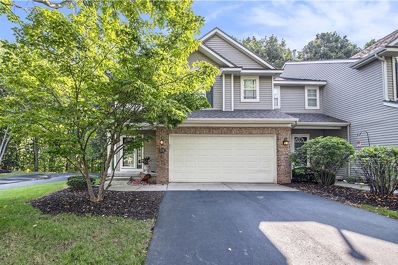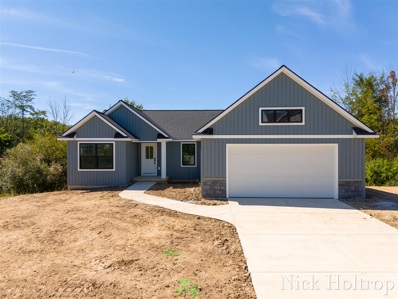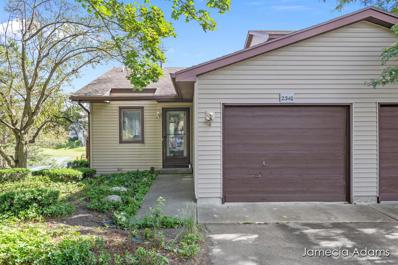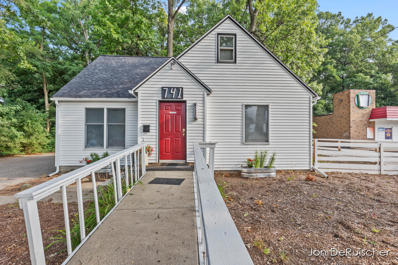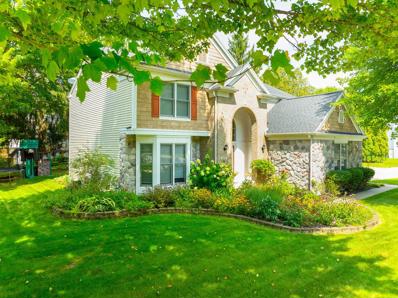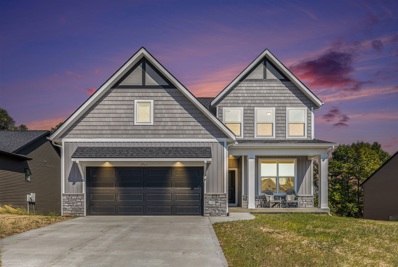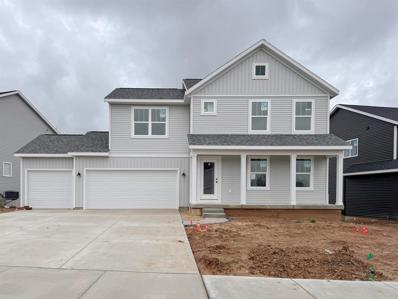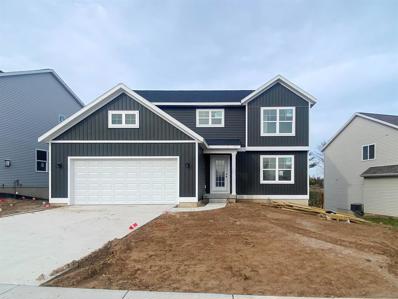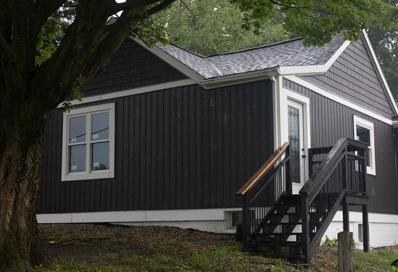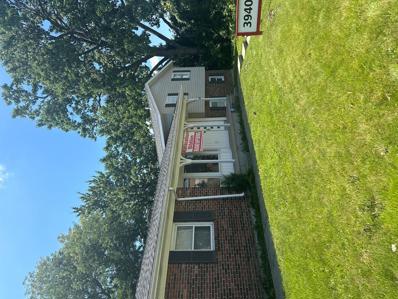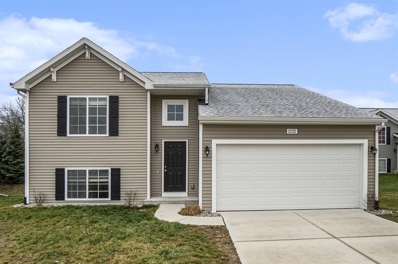Kentwood MI Homes for Rent
- Type:
- Single Family
- Sq.Ft.:
- 2,202
- Status:
- Active
- Beds:
- 4
- Lot size:
- 0.38 Acres
- Year built:
- 1963
- Baths:
- 2.10
- MLS#:
- 65024052112
ADDITIONAL INFORMATION
Take a look for yourself at this Beautifully Maintained Four Bedroom, Three Bath Home that is on a Large, Peaceful, Wooded Lot at the End of A Cul De Sac. Prime Location Near Major Highways and Premier Shopping. Main Floor Features Foyer with Open Banister and Slate Floors, Spacious Living Room, Family Room with Stone Fireplace and sliders to a deck, Powder Room, a Large Kitchen with Office Nook and Dining Area to Sliders to a Three Season Room. Heated Floors Throughout. Upstairs Features Owner's Suite with a Private Bath, Another Three Bedrooms and Large Full Bath. Lower Level: Family Room, Office, Laundry and Possible Fifth Bedroom. Possession at close. No HOA.
- Type:
- Single Family
- Sq.Ft.:
- 1,258
- Status:
- Active
- Beds:
- 3
- Lot size:
- 0.38 Acres
- Baths:
- 2.00
- MLS#:
- 70433959
ADDITIONAL INFORMATION
Welcome to 1721 Andrew Street SE, Kentwood! This charming 1887 total sq ft ranch-style home offers 3 bedrooms, 1.5 baths, and a spacious 2-stall attached garage. Inside, you'll find a large open kitchen and dining area, perfect for gatherings. The cozy family room features a fireplace, ideal for relaxing evenings. The primary bedroom has direct access to the back deck, offering a serene outdoor retreat. The large basement includes a half bath and a second fireplace, providing ample space for additional living or recreational use. Situated in a desirable location, this home is ready to make new memories!
- Type:
- Single Family
- Sq.Ft.:
- 2,217
- Status:
- Active
- Beds:
- 4
- Lot size:
- 0.15 Acres
- Year built:
- 2024
- Baths:
- 2.10
- MLS#:
- 71024051417
- Subdivision:
- Wildflower Estates
ADDITIONAL INFORMATION
''MOVE IN 2024!! THIS HOME IS ELLIGIBLE FOR OUR DOWN PAYMENT INCENTIVE. CALL FOR MORE DETAILS.''Ready in December 2024, this Oakwood by Bosgraaf Homes is located on a cul-de-sac in the Wildflower Estates community. As you pass through the Oakwood's entrance, you're greeted immediately by a cozy main floor den, then a spacious gathering area. Entering through the garage, you are greeted by a generous ''landing zone'' for shoes, boots, backpacks and the like. A fully equipped kitchen with granite countertops and GE Slate Kitchen Appliances, including an external hood vent, and deck complete the main floor. Upstairs you'll find the laundry room, 4 bedrooms, including an owners suite with a walk-in closet, and a large owners bath. Landscaping with underground sprinkling is included.
ADDITIONAL INFORMATION
New Construction- End unit condo with 2 stall garage being built to the ''White Box Drywall Stage'' buyer to make interior selections. The Sunstone Plus floor plan features a vaulted ceiling in living room with adjoining four season room, 9' ceilings on the main and in the finished daylight lower level. The main level includes dining area, spacious kitchen with a center island and large peninsula countertops, kitchen appliances, main floor laundry room, 1/2 bath, primary ensuite with WIC and bath. The FINISHED LOWER LEVEL includes a family room, 2nd bedroom and full bath. Plenty of storage & closets. Community amenities: pool, playground, picnic areas, walkability. Enjoy the retail shopping, restaurants, airport & highway access. Welcome Home to Cobblestone at the Ravines, North Village!
ADDITIONAL INFORMATION
New Construction. Interior unit. PHOTOS in listing are of another unit with a similar floor plan. The Keystone floor plan will feature 2 bedrooms, 2 full baths and a half bath a 2 stall garage and this unit will be'' BUILT to the white box drywall phase with a finished lower level included in the price''. BUYERS are able to make interior selections. Design your home to fit your lifestyle and personal taste! Beautiful setting as this unit backs up to a wooded area and the covered deck provides a relaxing space with privacy. Vaulted ceiling in the living room and remaining ceiling heights are 9'. This is a 9' daylight unit. BUY NOW and start off 2025 in a new HOME! Enjoy convenient access to retail, restaurants, airport and express ways OR stay close to home and enjoy community amenities!
- Type:
- Single Family
- Sq.Ft.:
- 1,040
- Status:
- Active
- Beds:
- 4
- Lot size:
- 0.22 Acres
- Baths:
- 2.00
- MLS#:
- 70433461
ADDITIONAL INFORMATION
Welcome to this beautifully maintained ranch-style home, offering 4 spacious bedrooms and 2 full bathrooms. This home boasts the convenience of one-level living with the added luxury of a fully finished basement, perfect for a family room, game area, or home office.The furnace, roof, water heater, A/C, electrical Panel (2011)Step outside to the gorgeous deck, where you'll find the ultimate entertaining setup--a built-in pizza oven! Whether you're hosting gatherings or enjoying a quiet evening, this outdoor space is perfect for all occasions.With two detached garages, there's plenty of room for vehicles, storage, or a workshop, this home blends comfort, functionality, and a touch of outdoor charm.
- Type:
- Single Family
- Sq.Ft.:
- 907
- Status:
- Active
- Beds:
- 3
- Lot size:
- 0.14 Acres
- Baths:
- 2.00
- MLS#:
- 70432566
ADDITIONAL INFORMATION
Charming 3- Bedroom,2Bathroom Home with Spacious Yard and Modern Amenities.Nestled in a quite three-lined neighborhood. this home offers a blend of comfort and convenience. With heated floors in the finished basement offering cozy warmth during the colder months. The home features a nice size family room in the basement, ideal for entertaining or relaxing, as well as plenty of storage space. Outside, you'll enjoy a nice backyard perfect for gardening, play, or hosting BBQs. The front welcomes you with charming curb appeal, including a brick accent wall and space to unwind. Schedule your tour today!All information and measurements to be verified by buyers/buyer's agent.
- Type:
- Single Family
- Sq.Ft.:
- 1,120
- Status:
- Active
- Beds:
- 4
- Lot size:
- 0.15 Acres
- Baths:
- 2.00
- MLS#:
- 70432454
ADDITIONAL INFORMATION
New construction home ready in 60 days in Bretonfield Preserve, located in Kentwood school district. This home is on average 34 years newer than similarly priced homes in this area. RESNET energy smart home with 10-year structural warranty! Welcome home to an open concept, raised ranch style home, which includes 2,072 square feet of finished living space. The main level features an open concept great room and kitchen, both with vaulted ceilings. The kitchen includes a 48 inch extended edge island, white cabinets, quartz counters and tile backsplash. Patio slider door in great room has access to a 10x10 deck. The primary bedroom suite is located on the upper level and includes a private bath that opens to a walk-in closet with exterior windows for natural lighting.
- Type:
- Single Family
- Sq.Ft.:
- 960
- Status:
- Active
- Beds:
- 4
- Lot size:
- 0.21 Acres
- Year built:
- 1963
- Baths:
- 1.00
- MLS#:
- 65024049972
ADDITIONAL INFORMATION
* Seller will consider Land Contract Offers! With over 1700 square feet of living space and Just around the corner from Glenwood Elementary School you will find this move in ready 4-bedroom home on a quiet street in this beautiful Kentwood neighborhood. Walk into this beautiful home with hardwood floors, 3 main bedrooms on the main floor. Dining area looks out onto a complete fenced in wooded yard with a two-tier deck that is great for entertaining. The finished walk out basement has a great entertaining area with bar and space for pool table, forth bedroom and storage/work area. Call today for your private showing.
ADDITIONAL INFORMATION
Looking for a free standing condo with unmatched privacy that is still close to all the local shops and restaurants? Look no further! This 3 bedroom, 3 bath, walkout ranch sits in a development that is tucked away from the through traffic and congestion. The front porch leads to a well equipped kitchen which is open to the cathedral living room perfect for entertaining. The 3 season room has access to a private deck overlooking a creek and wooded area that provides a perfect place for rest and relaxation. A primary suite with private bath and walk-in closet, a second bedroom and 2nd full bath, an office that could be converted to a bedroom, and laundry complete this level. The walkout level provides significant space for overnight visitors with a third bedroom, full bath, and
ADDITIONAL INFORMATION
Welcome to 3229 Woodberry Drive, a delightful 3-bedroom, 2-bathroom home nestled in the quiet and private Woodberry Commons. The house boasts plenty of space and modern updates.As you step inside, you'll immediately be greeted by a bright and airy open floor plan that connects the large living room to the kitchen. The living room is the heart of the home, featuring vaulted ceilings and a gas fireplace that serves as a perfect focal point for gatherings and relaxation.The updated kitchen is equipped with stainless steel appliances, newer countertops and a peninsula with bar seating. The spacious master has three large windows, a closet and ensuite bathroom. Step outside to the private back deck, where you can unwind and enjoy peaceful views of Little Plaster Creek.
- Type:
- Single Family
- Sq.Ft.:
- 862
- Status:
- Active
- Beds:
- 4
- Lot size:
- 0.39 Acres
- Baths:
- 2.00
- MLS#:
- 70431098
ADDITIONAL INFORMATION
Charming Cape Cod-style home located at 5357 Kalamazoo Avenue SE, Kentwood, MI 49508. This cozy property offers 4 bedrooms and 2 baths. The upper level features a study and bedroom, while the main level includes 2 additional bedrooms, 1 bath, a kitchen, and a welcoming living room. The basement provides another bedroom, a second bath, a laundry room, and extra storage space. Situated on a spacious lot with a large backyard, this home is close to schools and shopping, making it a convenient and delightful place to call home!
- Type:
- Single Family
- Sq.Ft.:
- 1,702
- Status:
- Active
- Beds:
- 3
- Lot size:
- 0.26 Acres
- Baths:
- 4.00
- MLS#:
- 70430617
ADDITIONAL INFORMATION
This is a colonial style two story home with 3 Bed and 4 Bath was built in 2018. The upper floor has a primary bedroom which has its own private bathroom and walking closet. It also has an additional two bedrooms, a full bathroom and a laundry. Main floor has a living room, kitchen, half bathroom and a sunroom when you walk out from the kitchen area. The lower level has a comfortable recreational area with an additional full bathroom. Finally, the house is in a cul-de-sac which creates a safe environment for kids to play outside. In addition, it has a sprinkler system to water the lawn, and a 5 ft wider driveway than normal houses.
- Type:
- Condo
- Sq.Ft.:
- 1,101
- Status:
- Active
- Beds:
- 2
- Year built:
- 1987
- Baths:
- 2.00
- MLS#:
- 69024047787
- Subdivision:
- SOUTHGATE CONDOMINIUMS
ADDITIONAL INFORMATION
Welcome to 2280 Southgate Dr SE, Grand Rapids. Move-in ready 2 bed, 2 bath end-unit condo in a quiet community near Paul Henry Trail! This beautifully landscaped home offers abundant green space and an updated kitchen with stainless steel appliances. The primary suite features double closets and a full bath. Enjoy the open-concept living and dining area with cathedral ceilings, skylights, and a cozy wood-burning fireplace. The enlarged private deck is perfect for entertaining! The partially finished lower level provides excellent rec space. **Buyer that was under contract on this condos deal did not come to fruition on their current home, sale.
ADDITIONAL INFORMATION
Welcome to this charming two-story condo located in Kentwood. An open foyer welcomes you into the main level featuring a kitchen with a center island snack bar & stainless steel appliances, two-Story living room with loads of natural light and fireplace, & half bath. The upper level offers two bedrooms including a primary suite with a walk-in closet, a second full bath connected to the secondary bedroom, laundry area & sitting room. The lower level includes newer carpet throughout the family room & third bedroom with a full bath. Enjoy the beautiful fall colors from the privacy of your deck on this quiet, wooded end lot. Also a two-stall garage for parking. Close to shopping, local eateries, Horrocks, East Paris Nature Park, Paul Henry Thornapple Trail, & M6 & Broadmoor corridor.
- Type:
- Single Family
- Sq.Ft.:
- 1,434
- Status:
- Active
- Beds:
- 3
- Lot size:
- 0.22 Acres
- Baths:
- 2.00
- MLS#:
- 70429329
ADDITIONAL INFORMATION
Welcome to 2966 Norway Pine! This Marcusse Construction ranch is ready for its new owner. This home is unexpectedly spacious, with an open floor plan and oversized windows - the main floor comes complete with LVP throughout the main kitchen / living / dining area, convenient kitchen island, plus a main level en suite primary bedroom with walk in closet, second full bath, two more bedrooms and a laundry room. The unfinished basement has room for even more beds and a bath, with plenty of potential to personalize the space however you need or want. This house has room to expand!! You do not want to miss out on this one - reach out today for a private tour.
- Type:
- Condo
- Sq.Ft.:
- 820
- Status:
- Active
- Beds:
- 2
- Year built:
- 1982
- Baths:
- 1.10
- MLS#:
- 65024046167
ADDITIONAL INFORMATION
Come enjoy this wonderful 2 Bedroom 1 1/2 bath Condo and enjoy a beautiful summer morning and warm cozy night overlooking the pond. Then when it's cold out you can still enjoy the view from 1 of 2 4-season porches. Don't miss out!
- Type:
- Industrial
- Sq.Ft.:
- 1,311
- Status:
- Active
- Beds:
- n/a
- Lot size:
- 0.39 Acres
- Year built:
- 1930
- Baths:
- MLS#:
- 70427345
ADDITIONAL INFORMATION
Beautifully updated salon! Well trafficked location, plenty of parking, clean and inviting interior, backs up to woods. Main floor currently has 2 stations with room for several more, shampooing area, waiting room and 1/2 bath. The 2nd floor offers 2 bedrooms and a full bath, in the lower level there is a laundry room and plenty of storage.
- Type:
- Single Family
- Sq.Ft.:
- 2,340
- Status:
- Active
- Beds:
- 4
- Lot size:
- 0.3 Acres
- Year built:
- 1995
- Baths:
- 2.10
- MLS#:
- 65024044950
ADDITIONAL INFORMATION
OPEN HOUSE SUNDAY, Oct 27 from NOON to 2:00 Located in the Forest Hills School System, this spacious 4 Bedroom home is ready for new owners. The site is within minutes to shopping, restaurants, medical facilities, the YMCA, the Airport and Interstate access. The main floor features an updated kitchen with a large new island, a family room with gas log fireplace, a separate living area with built-in shelving and a spacious formal dining area. The upper level features a gracious primary suite, 3 additional bedrooms and a 2nd bath and laundry area. The home was recently repainted and much of the flooring and carpet are new. The roof, furnace and water heater are recent. You will appreciate the new composite deck across the rear of the home. Immediate Possession available at close
- Type:
- Single Family
- Sq.Ft.:
- 2,095
- Status:
- Active
- Beds:
- 4
- Lot size:
- 0.19 Acres
- Baths:
- 3.00
- MLS#:
- 70426540
ADDITIONAL INFORMATION
This home has 1,995 square feet of charming finished living space with 4 bedrooms and 2.5 bathrooms. This home begins with a beautiful front porch that leads into a grand foyer. A private study branches off of the foyer and opens up to the front porch for a secluded environment to get work done. The end of the foyer transforms into an open-concept living area where you can entertain and spend time with the family in the family room, then seamlessly moves into the spacious dining room and gourmet kitchen perfect for family dinner. Attached to the dining room is the back deck so that you can enjoy the outdoors in the privacy of your backyard. Enjoy the benefits of a two-stall garage with plenty of storage space, and a nice laundry room just around the corner. Construction Complete.
- Type:
- Single Family
- Sq.Ft.:
- 1,716
- Status:
- Active
- Beds:
- 3
- Lot size:
- 0.21 Acres
- Year built:
- 2024
- Baths:
- 2.10
- MLS#:
- 71024041197
ADDITIONAL INFORMATION
''MOVE IN 2024!! THIS HOME IS ELLIGIBLE FOR OUR DOWN PAYMENT INCENTIVE. CALL FOR MORE DETAILS.'' Under construction in Kentwood's Wildflower Estates community is Bosgraaf Homes Silverton Plan. The open concept main floor living in the Silverton plan features a spacious kitchen with center island, GE stainless steel appliances and and external hood vent above the five burner lower profile range. Relax in the living room around your gas fireplace. The upper level features three large bedrooms, two bathrooms and laundry area. Upon completion the property will be landscaped including underground sprinking. This home will be ready for occupancy in the late October/early N
- Type:
- Single Family
- Sq.Ft.:
- 2,217
- Status:
- Active
- Beds:
- 4
- Lot size:
- 0.22 Acres
- Year built:
- 2024
- Baths:
- 2.10
- MLS#:
- 71024040976
ADDITIONAL INFORMATION
Under construction is this Oakwood by Bosgraaf Homes in Wildflower Estates in Kentwood The home will be ready for a new homeowner in October 2024. As you pass through the Oakwood's entrance, you're greeted immediately by a cozy main floor den, then a spacious gathering area. Entering through the garage, you are greeted by a generous ''landing zone'' for shoes, boots, backpacks and the like. A fully equipped kitchen with granite countertops and GE Stainless Steel Kitchen Appliances, and deck complete the main floor. Upstairs you'll find the laundry room, 4 bedrooms, including an owners suite with a walk-in closet, and a large owners bath.
- Type:
- Single Family
- Sq.Ft.:
- 1,392
- Status:
- Active
- Beds:
- 2
- Lot size:
- 0.45 Acres
- Year built:
- 1929
- Baths:
- 1.10
- MLS#:
- 59024038048
ADDITIONAL INFORMATION
FOREST HILLS SCHOOLS! PRICE REDUCED! This listing is all about LOCATION! This house sits on a beautifully wooded lot, and has been rebuilt almost from the ground up. Seller has installed new doors, windows, and LVL flooring. NEW ROOF, RAIN GUTTERS, SIDING,AND 2X4 STUDS. It's a blank canvas, waiting for you to add your personal style. So much potential awaits and the seller has done all the hard work. Now it just needs YOU to make it SHINE! This property boasts just under half an acre and in a prime location. Close to downtown Grand Rapids, shopping, resteraunts. CLOSE TO IT ALL! It has the convenience of being close to everything, and a setting of tranquility. Enjoy the covered porch overlooking the peaceful and private back yard, where you may whitness wildlife and enjoy wildflowers.basement has egress window so a bedroom can be added. May qualify for FHA203K or for some conventional options.
- Type:
- General Commercial
- Sq.Ft.:
- n/a
- Status:
- Active
- Beds:
- n/a
- Lot size:
- 0.36 Acres
- Year built:
- 1974
- Baths:
- MLS#:
- 65024037651
ADDITIONAL INFORMATION
A beautifully updated, multi use property with tons of opportunity. Includes two units, with separate entrances. This space provides at least six office spaces in the first unit. The second unit includes a finished basement area, possible office space, and a bathroom. Take advantage of this awesome property!
- Type:
- Single Family
- Sq.Ft.:
- 943
- Status:
- Active
- Beds:
- 3
- Lot size:
- 0.15 Acres
- Baths:
- 2.00
- MLS#:
- 70415919
ADDITIONAL INFORMATION
New construction home ready in March/April in Bretonfield Preserve, located in Kentwood school district. This home is on average 30 years newer than similarly priced homes in this area. RESNET ENERGY SMART NEW CONSTRUCTION, 10 YEAR STRUCTURAL WARRANTY. Welcome home to a raised ranch style home, which offers more than 1,700 square feet of finished living space on two levels. The main level features over 900 sqft and includes a large great room and kitchen, both with vaulted ceilings. The primary bedroom includes a private bath and double closets. The lower level features over 700 sqft of finished living space and boasts a game room with daylight windows, 2 bedrooms each with a daylight window and a full bath .Home is located on a walkout site, which includes a slider in the basement.

The accuracy of all information, regardless of source, is not guaranteed or warranted. All information should be independently verified. This IDX information is from the IDX program of RealComp II Ltd. and is provided exclusively for consumers' personal, non-commercial use and may not be used for any purpose other than to identify prospective properties consumers may be interested in purchasing. IDX provided courtesy of Realcomp II Ltd., via Xome Inc. and Realcomp II Ltd., copyright 2024 Realcomp II Ltd. Shareholders.

Provided through IDX via MiRealSource. Courtesy of MiRealSource Shareholder. Copyright MiRealSource. The information published and disseminated by MiRealSource is communicated verbatim, without change by MiRealSource, as filed with MiRealSource by its members. The accuracy of all information, regardless of source, is not guaranteed or warranted. All information should be independently verified. Copyright 2024 MiRealSource. All rights reserved. The information provided hereby constitutes proprietary information of MiRealSource, Inc. and its shareholders, affiliates and licensees and may not be reproduced or transmitted in any form or by any means, electronic or mechanical, including photocopy, recording, scanning or any information storage and retrieval system, without written permission from MiRealSource, Inc. Provided through IDX via MiRealSource, as the “Source MLS”, courtesy of the Originating MLS shown on the property listing, as the Originating MLS. The information published and disseminated by the Originating MLS is communicated verbatim, without change by the Originating MLS, as filed with it by its members. The accuracy of all information, regardless of source, is not guaranteed or warranted. All information should be independently verified. Copyright 2024 MiRealSource. All rights reserved. The information provided hereby constitutes proprietary information of MiRealSource, Inc. and its shareholders, affiliates and licensees and may not be reproduced or transmitted in any form or by any means, electronic or mechanical, including photocopy, recording, scanning or any information storage and retrieval system, without written permission from MiRealSource, Inc.
Kentwood Real Estate
The median home value in Kentwood, MI is $330,000. This is higher than the county median home value of $281,000. The national median home value is $338,100. The average price of homes sold in Kentwood, MI is $330,000. Approximately 57.12% of Kentwood homes are owned, compared to 40.48% rented, while 2.4% are vacant. Kentwood real estate listings include condos, townhomes, and single family homes for sale. Commercial properties are also available. If you see a property you’re interested in, contact a Kentwood real estate agent to arrange a tour today!
Kentwood, Michigan has a population of 53,884. Kentwood is less family-centric than the surrounding county with 31.07% of the households containing married families with children. The county average for households married with children is 33.51%.
The median household income in Kentwood, Michigan is $60,505. The median household income for the surrounding county is $69,786 compared to the national median of $69,021. The median age of people living in Kentwood is 34.6 years.
Kentwood Weather
The average high temperature in July is 82.1 degrees, with an average low temperature in January of 16.7 degrees. The average rainfall is approximately 37 inches per year, with 71.6 inches of snow per year.
