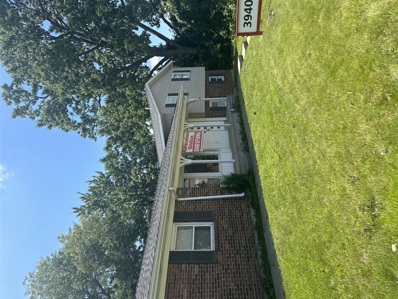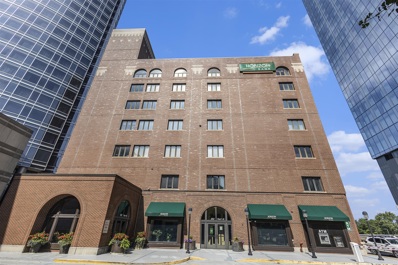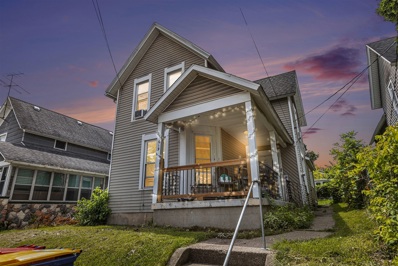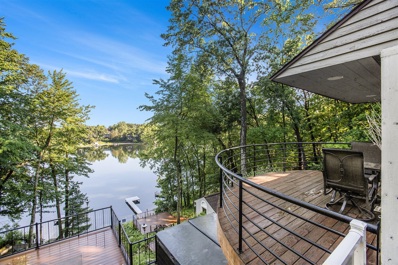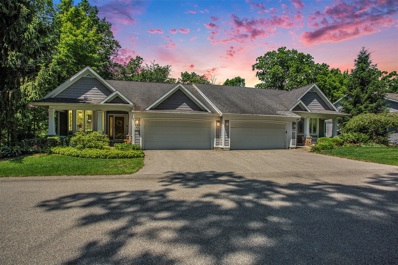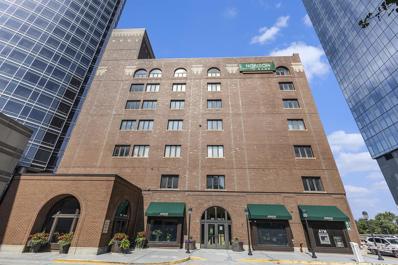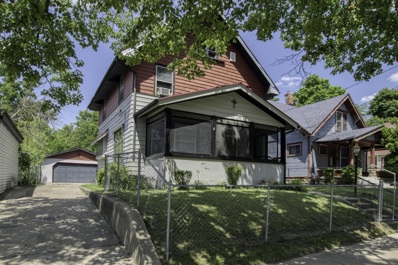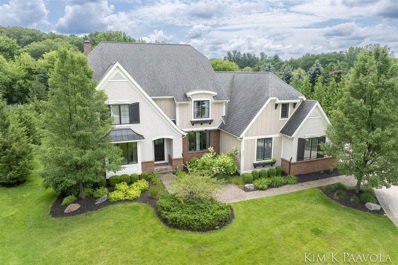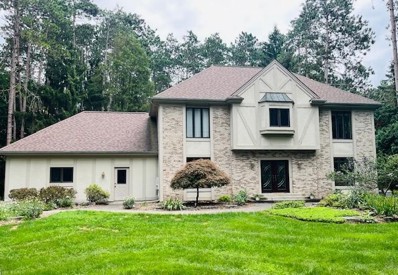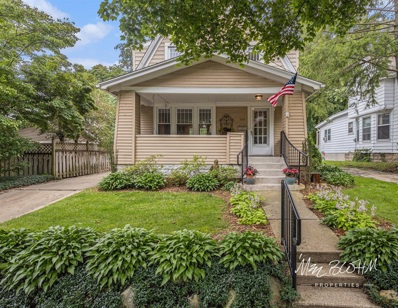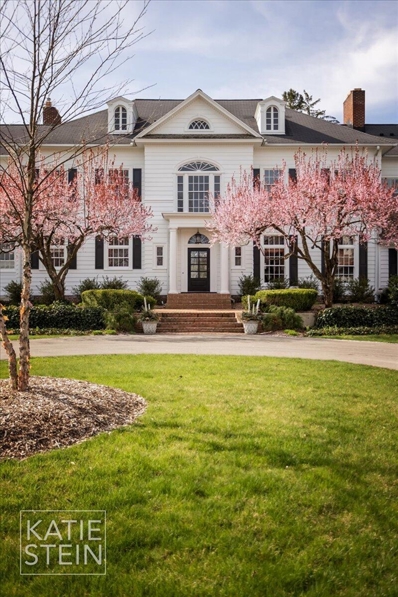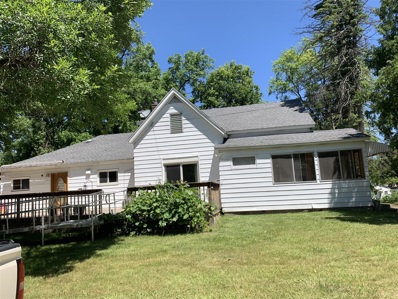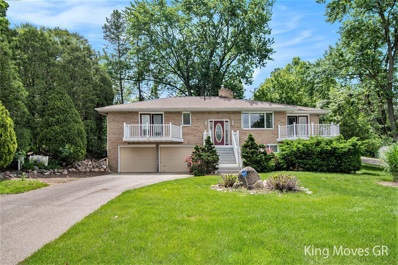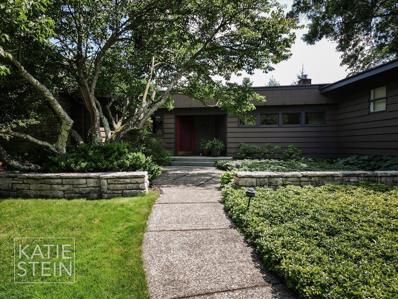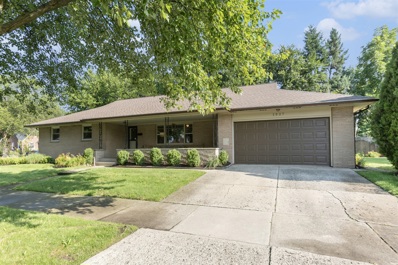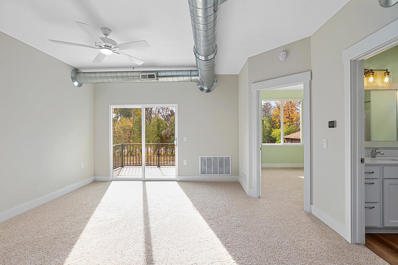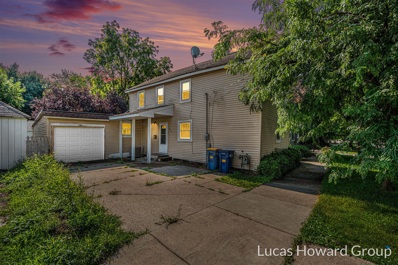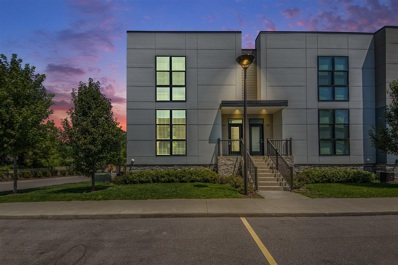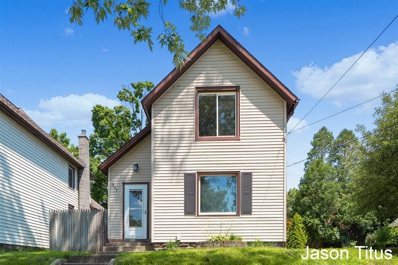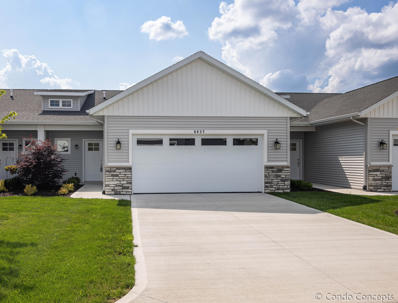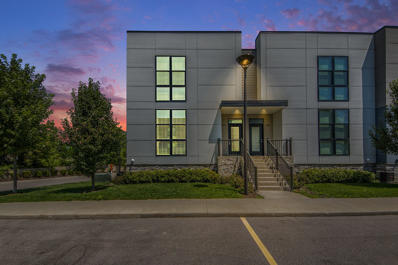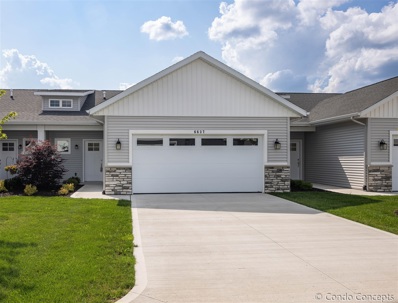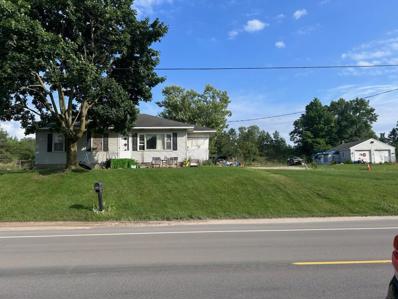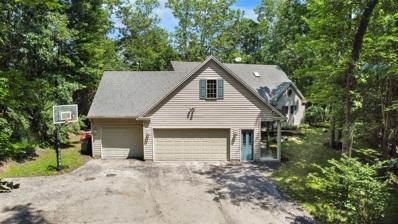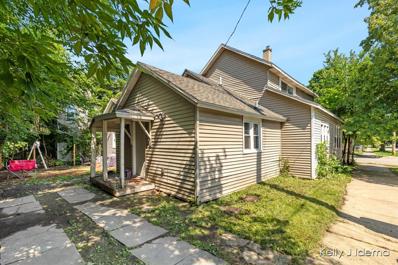Grand Rapids MI Homes for Rent
- Type:
- Industrial
- Sq.Ft.:
- 2,850
- Status:
- Active
- Beds:
- n/a
- Lot size:
- 0.36 Acres
- Year built:
- 1974
- Baths:
- MLS#:
- 70420102
ADDITIONAL INFORMATION
A beautifully updated, multi use property with tons of opportunity. Includes two units, with separate entrances. This space provides at least six office spaces in the first unit. The second unit includes a finished basement area, possible office space, and a bathroom. Take advantage of this awesome property!
ADDITIONAL INFORMATION
Unique opportunity for an updated corner unit with spectacular views. Rare find for downtown. Spacious unit has windows on three sides. Enjoy Eastern light and views of the Amway Grand Plaza in the primary bedroom and sunsets over the river from the main living spaces. 5th floor unit overlooks the new riverbank landscape at the museum, and will have views of the new soccer stadium. Completely updated throughout. Move-in ready Best location in downtown Grand Rapids. Roof top patio and another at ground level next to the JW. Parking space in covered garage. Immediate possession.
- Type:
- Single Family
- Sq.Ft.:
- 1,552
- Status:
- Active
- Beds:
- 4
- Lot size:
- 0.03 Acres
- Baths:
- 2.00
- MLS#:
- 70419999
ADDITIONAL INFORMATION
Discover this fantastic property located on the West Side, This spacious home features four large bedrooms and two bathrooms, offering ample space for your family's needs. Enjoy the privacy of a fenced backyard, perfect for pets or outdoor activities. The home also boasts inviting front and back porches, ideal for relaxing or entertaining. Whether you're looking for a great owner-occupied home or a single-family rental opportunity, this property fits the bill. Don't miss out on this excellent location and versatile living space! The location is perfectly positioned near shopping, dining, restaurants, John Ball Zoo, and more!,
$1,225,000
Address not provided Grand Rapids, MI 49525
- Type:
- Single Family
- Sq.Ft.:
- 1,890
- Status:
- Active
- Beds:
- 4
- Lot size:
- 0.77 Acres
- Baths:
- 4.00
- MLS#:
- 70419974
ADDITIONAL INFORMATION
Price reduced! This beautiful executive ranch sits on a 3/4 acre lot overlooking Dean Lake (private all sports). The open floor plan has expansive views with lots of natural light. The updated kitchen has a large island, perfect to entertain friends and family. It has multiple levels of composite decking for low maintenance living. The main floor has the Primary Suite and office. The lower level is open with sliders and 3 more bedrooms, 2 baths, wet bar and plenty of storage. The 83' of lakefront can be viewed from the Halfway house which has heat and electric for year around use. Dock is included.. 24x40 three stall garage. Smart home technology throughout. Hard to find waterfront is close to everything. Come check it out.
ADDITIONAL INFORMATION
Opportunity awaits! Great home conveniently located near East Grand Rapids, Forest Hills schools, low Grand Rapids Twp taxes, close to shopping, restaurants, airport and more. Home offers uncommon privacy, open concept floor plan w vaulted ceilings. Large owners suite w sitting area and updated master bath. Kitchen with eating area, large pantry, makes preparing large holiday meals a breeze. In addition to the dining, living, sunroom, and den, the lower level offers a flexible floorpan certain to meet your needs. Second bedroom, bath, storage and more complete the interior of this home. Outside offers private side yard, great front porch, and a low traffic neighborhood great for walking and running. Recent improvements include newer furnace, water heater, whole house generator, roof, an
- Type:
- Condo
- Sq.Ft.:
- 2,099
- Status:
- Active
- Beds:
- 3
- Year built:
- 1890
- Baths:
- 2.00
- MLS#:
- 65024037630
ADDITIONAL INFORMATION
Unique opportunity for an updated corner unit with spectacular views. Rare find for downtown. Spacious unit has windows on three sides. Enjoy Eastern light and views of the Amway Grand Plaza in the primary bedroom and sunsets over the river from the main living spaces. 5th floor unit overlooks the new riverbank landscape at the museum, and will have views of the new soccer stadium. Completely updated throughout. Move-in ready Best location in downtown Grand Rapids. Roof top patio and another at ground level next to the JW. Parking space in covered garage. Immediate possession.
- Type:
- Single Family
- Sq.Ft.:
- 1,518
- Status:
- Active
- Beds:
- 3
- Lot size:
- 0.13 Acres
- Baths:
- 2.00
- MLS#:
- 70419829
ADDITIONAL INFORMATION
Welcome to 911 Prince St SE. This charming home offers a perfect blend of historic character and modern amenities, making it an ideal choice for families, professionals, and anyone seeking a comfortable and stylish living space.Open-concept living room is flooded with natural light, creating a warm and inviting atmosphere. Perfect for entertaining guests or relaxing with family. Spacious Kitchen. The home features three generously-sized bedrooms with adequate closet space.Step outside to a private backyard oasis. Ramp makes it easily accessible for those with physical challenges. just minutes away from local schools, parks, shopping centers, and dining options. Easy access to major highways makes makes commuting a breeze.
$1,399,000
Address not provided Grand Rapids, MI 49546
- Type:
- Single Family
- Sq.Ft.:
- 3,490
- Status:
- Active
- Beds:
- 5
- Lot size:
- 0.69 Acres
- Baths:
- 5.00
- MLS#:
- 70419736
ADDITIONAL INFORMATION
Stunning, spacious Manchester Hillls showcase built by Engelsma Homes. 5 bedrooms + two bonus/flex rooms that could be a 6th bedroom, home offices, hobby or exercise rooms. Large kitchen with huge center island, Viking range, new dishwasher in 2023. Spacious FR with gas-log fireplace & built-ins + main floor office/flex room & FDR. Spacious Primary bedroom with large primary bath & 2 walk-in closets. 2 full baths serve 3 second floor secondary bedrooms. Second floor bonus room currently used as play room could be a 6th bedroom. Daylight basement with large Family Room & awesome kitchen/wet bar. Daylight level bonus room currently used as exercise room. Private backyard surrounded by mature trees features two outside living areas. Easy access to Cascade paved bike trail. Exceptional!
- Type:
- Single Family
- Sq.Ft.:
- 2,762
- Status:
- Active
- Beds:
- 5
- Lot size:
- 0.62 Acres
- Baths:
- 3.00
- MLS#:
- 70419680
ADDITIONAL INFORMATION
This elegant Tudor style home is nestled among mature pines on a quiet street in the desirable Oliver Woods neighborhood with Thornapple River access.This home boasts 5 bedrooms and 2.5 baths within Forest Hills School District.Enter through the custom double doors into a grand marble floor foyer. The main floor continues with an expansive living room with gas fireplace, massive arched windows, and sliders to deck. The adjacent formal dining room is spacious and elegant, boasting a wood burning fireplace and built ins. The custom kitchen has an abundant amount of storage, zodiac countertops, high-end appliances and a breakfast buffet. Just off the kitchen is a spacious office with French doors. 9-foot ceilings throughout the main and upper levels.
- Type:
- Single Family
- Sq.Ft.:
- 1,400
- Status:
- Active
- Beds:
- 3
- Lot size:
- 0.09 Acres
- Baths:
- 3.00
- MLS#:
- 70419516
ADDITIONAL INFORMATION
Welcome to 550 Laurel Street, a delightful bungalow-style home that perfectly blends classic charm with modern updates. Nestled near the vibrant Gaslight Village and just a 10-minute walk to the quaint shores of Reeds Lake, you'll enjoy all the conveniences of East Grand Rapids, including shops, restaurants and a 1-minute walk to Blodgett Hospital.From the sidewalk, this charming home invites you to relax on the front porch with its inviting porch swing. Inside, the home offers 3 spacious bedrooms and 2.5 modern baths, providing ample room for everyday life. The interior is updated throughout, featuring newer hardwood floors and tall ceilings that create an open and airy feel.
$3,750,000
Address not provided Grand Rapids, MI 49506
- Type:
- Single Family
- Sq.Ft.:
- 6,372
- Status:
- Active
- Beds:
- 6
- Lot size:
- 2.38 Acres
- Baths:
- 7.00
- MLS#:
- 70419525
ADDITIONAL INFORMATION
Lovingly maintained for over 100 years and carefully updated to preserve charm and character, all the while adding the comforts that the last century has brought us. In 2022 Air Conditioning was added, HVAC updated and insulation added. Floors in the kitchen, back hall, family room and primary bathrooms all have heated floors. Landscaping, up lighting, driveway, pond pumps, all have been redone in the last 2 years to fully update the exterior and mechanicals of the home. Inside and outside of the home including the pool have all been painted. Wood floors all sanded and stained.The finishes you will have a hard time finding outside of Architectural Digest. The marble floor in the primary bath was salvaged from a home in Spain. The kitchen and bathroom fixtures are a
- Type:
- Single Family
- Sq.Ft.:
- 1,295
- Status:
- Active
- Beds:
- 3
- Lot size:
- 0.34 Acres
- Baths:
- 1.00
- MLS#:
- 70419491
ADDITIONAL INFORMATION
''Highland Park'' is your backyard!! If you live here, you will have 3 city lots backed up to this beautiful rolling park. Located just north of the highway across from the ''Medical Mile''. This solid home with a solid foundation, newer deck and roof with a full concrete driveway with a two stall detached garage..Parcel # 41-14-19-407-015 Lot 90 is the 3rd lot included. Year built is an estimate.
- Type:
- Single Family
- Sq.Ft.:
- 1,682
- Status:
- Active
- Beds:
- 3
- Lot size:
- 0.5 Acres
- Baths:
- 3.00
- MLS#:
- 70419205
ADDITIONAL INFORMATION
Welcome to the heart of Cascade! This home is one of the original Cascade homes and is located in Forest Hills Schools.This house is a 1 family home, hand-built by the family, for the family and has been meticulously maintained over the years. Your new home is located right across the river from the Village of Cascade and is within walking distance of the Leslie E. Tassell Park, ice cream shops and kayak launching area by the dam, and more! This home is a great opportunity to own an original historical Cascade home with a great story to tell. The house was built by old-school standards and has great bones Home includes a ton of upgrades which include a 3 seasons porch, central air, tankless water heater, newer roof, underground sprinkling, & Whole Home Gernerac generator!
- Type:
- Single Family
- Sq.Ft.:
- 2,676
- Status:
- Active
- Beds:
- 3
- Lot size:
- 0.62 Acres
- Baths:
- 3.00
- MLS#:
- 70419229
ADDITIONAL INFORMATION
This marvelous 1954 midcentury modern, designed by well known Grand Rapids architect, Alexander McColl, is on the market for the first time since 1986. Resting on a .62 acre oversized lot that was professionally landscaped in 1954 and updated by Rooks Landscaping, this home is truly unique. Located in the ''Golden Triangle'', which is Grand Rapids Township with East Grand Rapids Schools, you have the advantage of Township taxes and award winning schools. One of a few known McColl midcentry designs, this house has been lovingly kept original while updating everything. Cedar siding, walnut floors, pickled Cherry throughout the interior, this house is gracious throughout. Providing 3 large bedrooms, 2.5 baths, a large screened in porch, multiple living spaces, truly stunning space.
- Type:
- Single Family
- Sq.Ft.:
- 2,054
- Status:
- Active
- Beds:
- 4
- Lot size:
- 0.24 Acres
- Baths:
- 3.00
- MLS#:
- 70419295
ADDITIONAL INFORMATION
Fantastic, sprawling brick ranch on the sought-after Northwest side of Grand Rapids offers nearly 3,000 sq. ft. of living space with 4 bedrooms and 3 full baths. As you approach, you'll be greeted by a large front porch. Step inside to find a cozy living room featuring a stone fireplace and new carpet. The kitchen, with stainless steel appliances, connects to the dining area. Each bedroom has hardwood floors and ample closet space. Freshly painted interior and newer roof. For warm summer months, the 4 mini splits throughout the home provide excellent cooling. An extra deep 2-car attached garage offers plenty of storage and convenience. Just minutes from downtown, this home combines suburban tranquility with urban accessibility.
ADDITIONAL INFORMATION
Welcome to Viridian Place, Grand Rapids' newest, affordable condominium development, conveniently located just minutes from Knapp's Corner, Medical Mile, and Downtown Grand Rapids. High quality construction throughout with tons of attention to detail. Featuring 9' ceilings and an abundance of natural light, this open and energy efficient upper level condo offers 2 bedrooms and 2 full baths. Standard package includes quartz/granite counter tops, stainless steel appliance package, finished and insulated garage, fiber optics for high speed internet, slider to composite deck with metal cable railings, and much more! A See attached list of all amenities and accessibility features. Easy access to highways and public transportation. Schedule your private showing today!
- Type:
- Single Family
- Sq.Ft.:
- 1,656
- Status:
- Active
- Beds:
- 4
- Lot size:
- 0.05 Acres
- Baths:
- 2.00
- MLS#:
- 70419081
ADDITIONAL INFORMATION
314 Indiana Av boasts an open style living room, dining, kitchen and hard wood thru-out. The primary bedroom with walk in closet, and large laundry room on the main floor. The 2nd floor has 3 good sized bedrooms and a bath. You have over 700 sqft of clean storage space in the basement for extra room. Walk Score of 84 out of 100. This location is very walkable so most errands can be accomplished on foot.This location is in the SWAN neighborhood in Grand Rapids. Nearby parks include Douglas Park, Lincoln Park and Nagold Park. You gotta come see this. You can make this your home or as an investment property for cash flow.
ADDITIONAL INFORMATION
Chic and contemporary end-unit townhome with a prime location in Caledonia Schools. This stunning residence offers over 1500 SF of finished living space in an open-concept design, 9ft ceilings on the main floor, and floor-to-ceiling windows that flood the space with natural light, highlighting the sleek, modern finishes throughout. Experience the spacious living area, dining area, and open-concept kitchen with LVP floors, quartz counters, subway tile backsplash, and stainless steel appliances. The primary ensuite bathroom offers a tiled shower, a double-sink vanity, and an upgraded walk-in closet. Two additional bedrooms, a full bath, and additional laundry on the upper level. Ample additional storage, a secondary laundry space, and an oversized two-car garage on the lower level. Other
- Type:
- Single Family
- Sq.Ft.:
- 1,007
- Status:
- Active
- Beds:
- 2
- Lot size:
- 0.11 Acres
- Baths:
- 2.00
- MLS#:
- 70418981
ADDITIONAL INFORMATION
Move-in ready 2 bedroom, 2 bathroom home with over $100,000 in recent upgrades! This home was gutted to the studs, and put back together, so you'll be getting a brand new interior. The kitchen features new soft close cabinets, quartz countertops, stainless steel appliances, and new vinyl plank floors. The first floor bath was remodeled with new vanity, toilet, new tub/shower surround, and new vinyl plank floors. The spacious living room offers built-in shelves and new carpet. The entire home has new flooring and fresh paint. Upstairs you'll find a master retreat with a roomy bedroom, huge walk-in closet, and a master bath that offers a new walk-in shower, new vanity and toilet. This house boasts a new furnace, new water heater, all new wiring, plumbing, drywall, interior doors, and trim
Open House:
Saturday, 9/21 11:00-1:00PM
- Type:
- Condo
- Sq.Ft.:
- 1,224
- Status:
- Active
- Beds:
- 1
- Lot size:
- 0.11 Acres
- Baths:
- 2.00
- MLS#:
- 24036695
- Subdivision:
- Summer Shores
ADDITIONAL INFORMATION
Rare waterfront condo with beautiful sunsets over tree lined Sailor Lake - this setting is exceptional! Now under construction is this brand new zero step condo with 9 & 10 ceilings on the main floor, 9.5 ft of glass overlooking the lake, private 14' deck also overlooks the lake with regular sightings of osprey, loons & more. The well laid out main floor offers an Entry with closet & half bath, move into the spacious kitchen with stepin pantry and you'll be in the main living area, off that is the owners suite with private bath & walkin closet, also main floor laundry room. The walkout level with lakeside patio could be finished for another 900 sq.ft. 35 ft family room, 2nd bedroom & 2nd full bath. This is the last building on Sailor Lake & will be ready for occupancy spring of 2025.
Open House:
Saturday, 9/21 11:00-1:00PM
- Type:
- Condo
- Sq.Ft.:
- 1,542
- Status:
- Active
- Beds:
- 3
- Year built:
- 2020
- Baths:
- 3.00
- MLS#:
- 24036587
ADDITIONAL INFORMATION
Chic and contemporary end-unit townhome with a prime location in Caledonia Schools. This stunning residence offers over 1500 SF of finished living space in an open-concept design, 9ft ceilings on the main floor, and floor-to-ceiling windows that flood the space with natural light, highlighting the sleek, modern finishes throughout. Experience the spacious living area, dining area, and open-concept kitchen with LVP floors, quartz counters, subway tile backsplash, and stainless steel appliances. The primary ensuite bathroom offers a tiled shower, a double-sink vanity, and an upgraded walk-in closet. Two additional bedrooms, a full bath, and additional laundry on the upper level. Ample additional storage, a secondary laundry space, and an oversized two-car garage on the lower level. Other extras include a water softener, a large back deck, a covered front porch, extra guest parking, central A/C, low HOA dues of only $250 per month, and more. The location provides easy access to shopping, dining, the Gerald R Ford International Airport, highways, and other area amenities. This Port View Townhome offers the perfect blend of style and convenience. Don't miss the opportunity to make this exquisite property your new home!
- Type:
- Condo
- Sq.Ft.:
- 1,224
- Status:
- Active
- Beds:
- 1
- Lot size:
- 0.11 Acres
- Baths:
- 2.00
- MLS#:
- 70419140
ADDITIONAL INFORMATION
Rare waterfront condo with beautiful sunsets over tree lined Sailor Lake - this setting is exceptional! Now under construction is this brand new zero step condo with 9 & 10 ceilings on the main floor, 9.5 ft of glass overlooking the lake, private 14' deck also overlooks the lake with regular sightings of osprey, loons & more. The well laid out main floor offers an Entry with closet & half bath, move into the spacious kitchen with stepin pantry and you'll be in the main living area, off that is the owners suite with private bath & walkin closet, also main floor laundry room. The walkout level with lakeside patio could be finished for another 900 sq.ft. 35 ft family room, 2nd bedroom & 2nd full bath. This is the last building on Sailor Lake & will be ready for occupancy spring of 2025.
- Type:
- Single Family
- Sq.Ft.:
- 1,040
- Status:
- Active
- Beds:
- 2
- Lot size:
- 0.97 Acres
- Baths:
- 1.00
- MLS#:
- 70419023
ADDITIONAL INFORMATION
- Type:
- Single Family
- Sq.Ft.:
- 2,900
- Status:
- Active
- Beds:
- 5
- Lot size:
- 1.73 Acres
- Baths:
- 4.00
- MLS#:
- 70418898
ADDITIONAL INFORMATION
Spacious 5 bedroom, 3 1/2 bath home in the Forest Hills school district. Private wooded yard that's just shy of 2 acres. Turnaround area at the top of the drive for easy in/out on Knapp. Very close to schools, shopping and dining. Spacious kitchen, dining area with 2-sided fireplace and access to the outdoor screen room. Primary suite on the main floor with whirlpool tub, shower and walk-in closet. 3 large bedrooms & full bath on the upstairs level. Beautiful custom crafted cabinets, hutch, desk & bookcases throughout. Basement has a fifth bedroom, large rec room with sliders to the yard and a gas fireplace.
- Type:
- Single Family
- Sq.Ft.:
- 1,082
- Status:
- Active
- Beds:
- 2
- Lot size:
- 0.04 Acres
- Year built:
- 1885
- Baths:
- 2.00
- MLS#:
- 65024036442
ADDITIONAL INFORMATION
Welcome to 838 Veto NW. This 1.75 story home has 1 bed, a full bath with tiled shower on the upper level. Main level has formal dining area, living room, kitchen with eat in dining, laundry and a full bath & main floor bedroom. Home has replacement windows throughout. Schedule your showing today!

Provided through IDX via MiRealSource. Courtesy of MiRealSource Shareholder. Copyright MiRealSource. The information published and disseminated by MiRealSource is communicated verbatim, without change by MiRealSource, as filed with MiRealSource by its members. The accuracy of all information, regardless of source, is not guaranteed or warranted. All information should be independently verified. Copyright 2024 MiRealSource. All rights reserved. The information provided hereby constitutes proprietary information of MiRealSource, Inc. and its shareholders, affiliates and licensees and may not be reproduced or transmitted in any form or by any means, electronic or mechanical, including photocopy, recording, scanning or any information storage and retrieval system, without written permission from MiRealSource, Inc. Provided through IDX via MiRealSource, as the “Source MLS”, courtesy of the Originating MLS shown on the property listing, as the Originating MLS. The information published and disseminated by the Originating MLS is communicated verbatim, without change by the Originating MLS, as filed with it by its members. The accuracy of all information, regardless of source, is not guaranteed or warranted. All information should be independently verified. Copyright 2024 MiRealSource. All rights reserved. The information provided hereby constitutes proprietary information of MiRealSource, Inc. and its shareholders, affiliates and licensees and may not be reproduced or transmitted in any form or by any means, electronic or mechanical, including photocopy, recording, scanning or any information storage and retrieval system, without written permission from MiRealSource, Inc.

The accuracy of all information, regardless of source, is not guaranteed or warranted. All information should be independently verified. This IDX information is from the IDX program of RealComp II Ltd. and is provided exclusively for consumers' personal, non-commercial use and may not be used for any purpose other than to identify prospective properties consumers may be interested in purchasing. IDX provided courtesy of Realcomp II Ltd., via Xome Inc. and Realcomp II Ltd., copyright 2024 Realcomp II Ltd. Shareholders.

The properties on this web site come in part from the Broker Reciprocity Program of Member MLS's of the Michigan Regional Information Center LLC. The information provided by this website is for the personal, noncommercial use of consumers and may not be used for any purpose other than to identify prospective properties consumers may be interested in purchasing. Copyright 2024 Michigan Regional Information Center, LLC. All rights reserved.
Grand Rapids Real Estate
The median home value in Grand Rapids, MI is $302,750. This is higher than the county median home value of $196,400. The national median home value is $219,700. The average price of homes sold in Grand Rapids, MI is $302,750. Approximately 50.05% of Grand Rapids homes are owned, compared to 41.99% rented, while 7.96% are vacant. Grand Rapids real estate listings include condos, townhomes, and single family homes for sale. Commercial properties are also available. If you see a property you’re interested in, contact a Grand Rapids real estate agent to arrange a tour today!
Grand Rapids, Michigan has a population of 195,355. Grand Rapids is less family-centric than the surrounding county with 27.67% of the households containing married families with children. The county average for households married with children is 33.2%.
The median household income in Grand Rapids, Michigan is $44,369. The median household income for the surrounding county is $57,302 compared to the national median of $57,652. The median age of people living in Grand Rapids is 31.1 years.
Grand Rapids Weather
The average high temperature in July is 82.8 degrees, with an average low temperature in January of 18.1 degrees. The average rainfall is approximately 36.8 inches per year, with 74.9 inches of snow per year.
