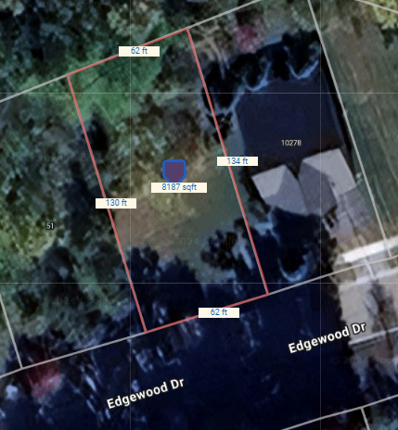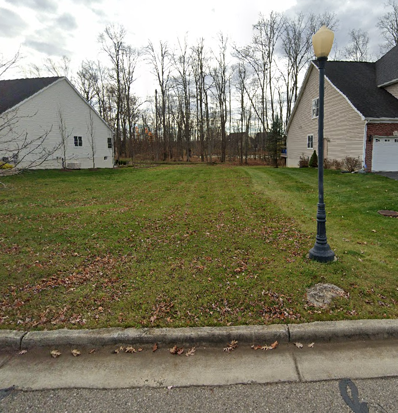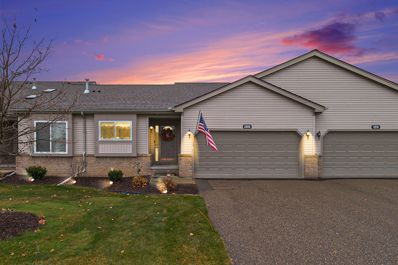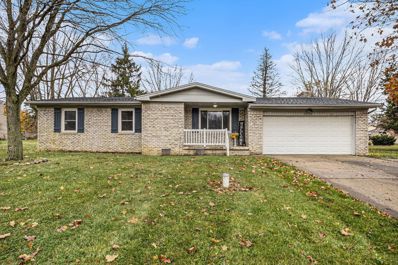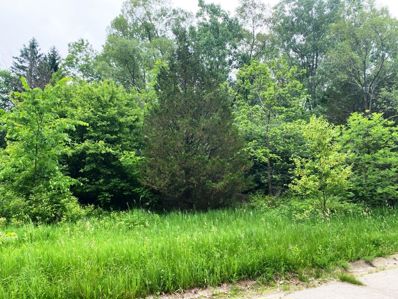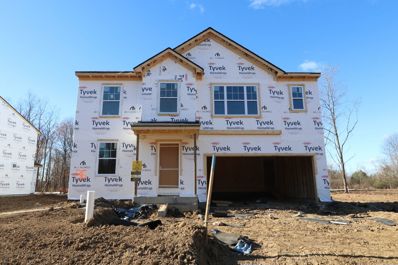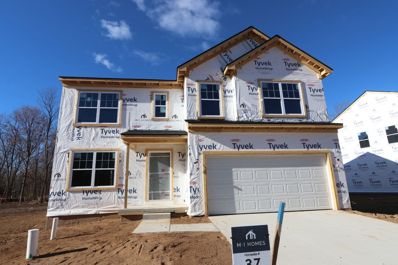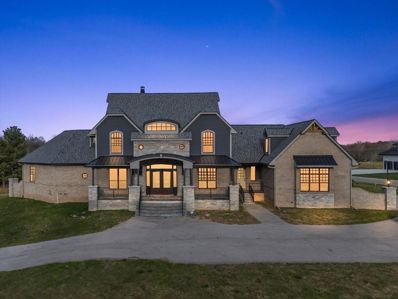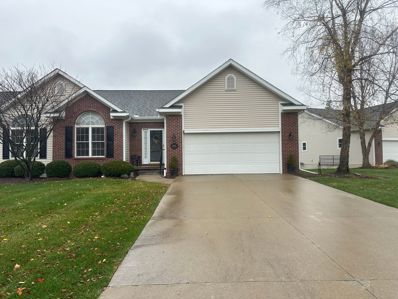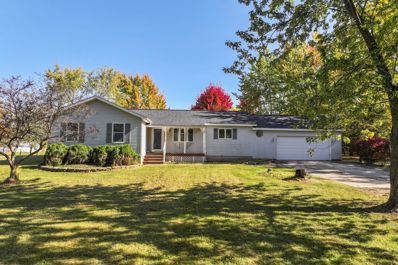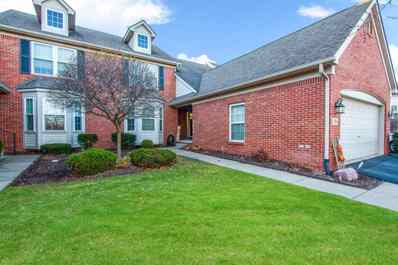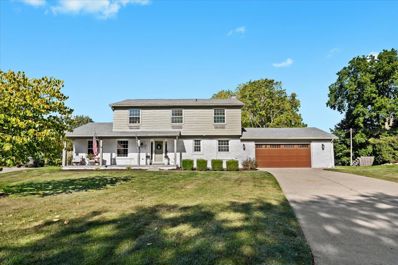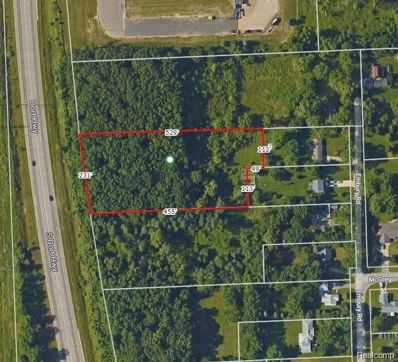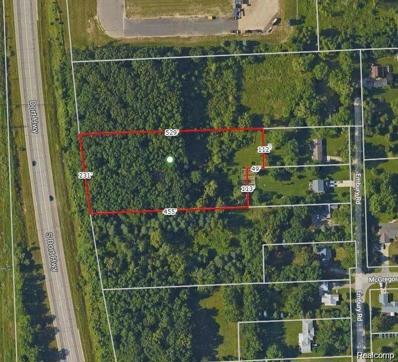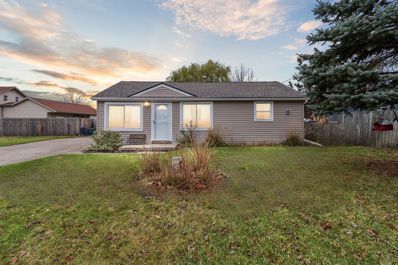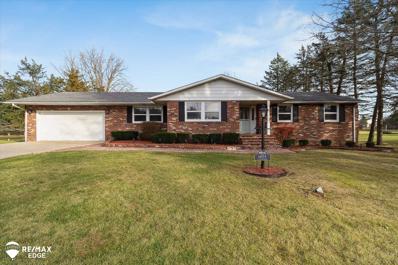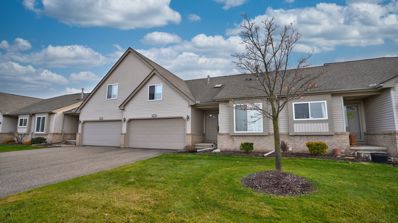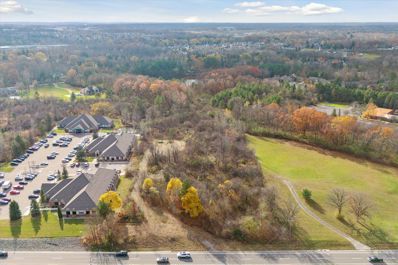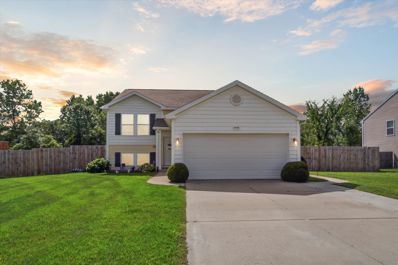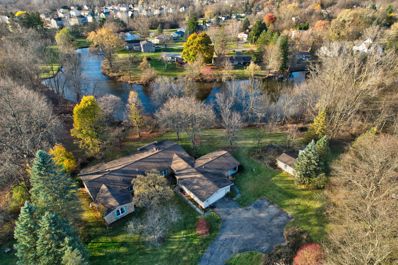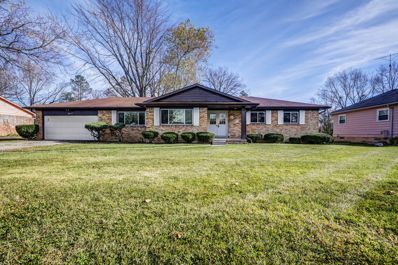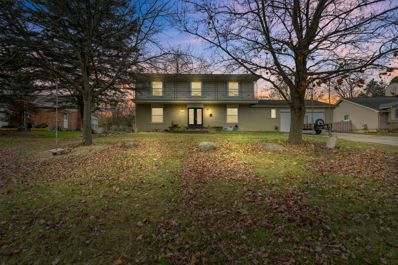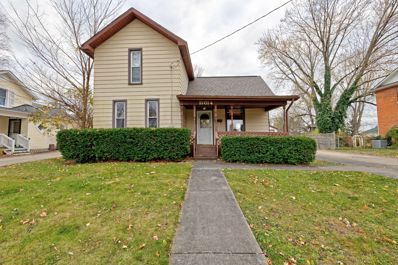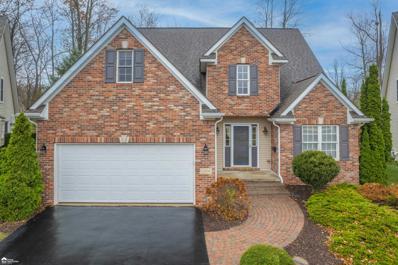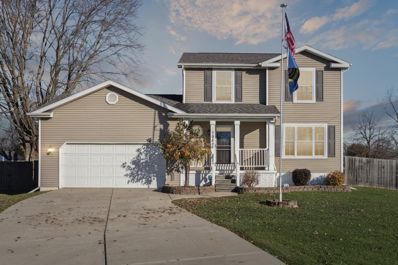Grand Blanc MI Homes for Rent
The median home value in Grand Blanc, MI is $294,500.
This is
higher than
the county median home value of $158,600.
The national median home value is $338,100.
The average price of homes sold in Grand Blanc, MI is $294,500.
Approximately 55.63% of Grand Blanc homes are owned,
compared to 43.55% rented, while
0.82% are vacant.
Grand Blanc real estate listings include condos, townhomes, and single family homes for sale.
Commercial properties are also available.
If you see a property you’re interested in, contact a Grand Blanc real estate agent to arrange a tour today!
- Type:
- Land
- Sq.Ft.:
- n/a
- Status:
- NEW LISTING
- Beds:
- n/a
- Lot size:
- 0.19 Acres
- Baths:
- MLS#:
- 60356443
ADDITIONAL INFORMATION
This stunning lot is located in the peaceful, desirable Woodfield neighborhood, offering a perfect setting for building your dream home. Surrounded by lush greenery and scenic views, the lot offers ample space for a custom-designed home or development project. Enjoy the convenience of the Captains clubhouse and golf course!
- Type:
- Land
- Sq.Ft.:
- n/a
- Status:
- NEW LISTING
- Beds:
- n/a
- Lot size:
- 0.22 Acres
- Baths:
- MLS#:
- 60356437
ADDITIONAL INFORMATION
This stunning lot is located in the peaceful, desirable Woodfield neighborhood, offering a perfect setting for building your dream home. Surrounded by lush greenery and scenic views, the lot offers ample space for a custom-designed home or development project. Enjoy the convenience of the Captains clubhouse and golf course!
$210,000
3008 MURRAY Grand Blanc, MI 48439
- Type:
- Condo
- Sq.Ft.:
- 1,129
- Status:
- NEW LISTING
- Beds:
- 2
- Baths:
- 2.00
- MLS#:
- 60356377
- Subdivision:
- SLEEPY HOLLOW CONDO
ADDITIONAL INFORMATION
Welcome home to this beautiful 2 bedroom, 2 bath condo in desirable Sleepy Hollow Subdivision. This condo will not disappoint. Large deck off living room offers a country feeling with retractable awing. Updated with beautiful luxury vinyl flooring, lighting/fan in living room. Tinted windows on sliding door, primary bedroom and sky lights to keep the condo cooler in the summer. Open floor plan makes this condo a plus for entertaining. The living room offers a cozy area to enjoy those cold days in front of the fireplace. But don't worry about those gloomy days since this condo also offers sky lights to brighten your living room. First Floor Laundry. Large master bedroom with master bath with jetted tub. Large basement is a great area that can be finished to give you double the living space. Furnace in 2016, Furnace humidifier in 2020. AC in 2018, Roof 2014, Gas Water Heater 2021. Newer Stove, and washer. Freezer and refrigerator in garage to stay. Original owner, no smoking, no pets. Contingent on sale of sellers property that is currently pending. BATVAI
$259,900
1022 RIO Grand Blanc, MI 48439
- Type:
- Single Family
- Sq.Ft.:
- 1,423
- Status:
- NEW LISTING
- Beds:
- 3
- Lot size:
- 0.46 Acres
- Baths:
- 2.00
- MLS#:
- 60356364
- Subdivision:
- RIO GRANDE ESTATES
ADDITIONAL INFORMATION
Cute and cozy brick ranch is located in desirable Rio Grande Estates, with Lake Fenton Schools! This is the floor plan everyone seeks as it offers two living spaces, 3 roomy bedrooms, spacious kitchen, breakfast nook and 1 full and on 1/2 bath all on the entry level. Basement has large utility and laundry area, separate from finished media room (could also be great for exercise area or home office). Attached two car garage, deck, shed and almost 1/2 acre lot. Updates and Special Features: Roof 2022, Sump Pump 2024, Interlock kit/portable generator hook-up, wood floors in kitchen and breakfast rooms, refreshed kitchen cabinets and much more!
- Type:
- Land
- Sq.Ft.:
- n/a
- Status:
- NEW LISTING
- Beds:
- n/a
- Lot size:
- 0.47 Acres
- Baths:
- MLS#:
- 60356413
- Subdivision:
- CREEKWOOD HILLS NO 2
ADDITIONAL INFORMATION
This is your opportunity to purchase a residential construction ready lot within a convenient Mundy Township location. This 0.468/Acre parcel is located on a paved road within the demand Grand Blanc School District with municipal sanitary sewer, electric and natural gas services available at the street. A private well will be needed for the water source. Property is suited to new construction and may be the perfect location for the dream home you�ve always considered building. This gorgeous parcel is conveniently located close to local amenities including expressway access, schools, shopping and just minutes to Ascension Genesys Regional Medical Center. One of a kind parcel offers a great building site (possible daylight/walkout basement) in an area of established homes. RSA single family zoning. Lot dimensions are: 120.08 x 175.01 x 148.74 x 140.39.
- Type:
- Single Family
- Sq.Ft.:
- 2,533
- Status:
- NEW LISTING
- Beds:
- 4
- Baths:
- 3.00
- MLS#:
- 60356119
- Subdivision:
- CAMBRIDGE PARK NORTH
ADDITIONAL INFORMATION
Welcome to the Peyton floorplan, a 2-story layout that boasts 4 bedrooms, 2.5 bathrooms, and 2,558 square feet! Step into the Peyton floorplan and be greeted by a charming porch that sets the tone for what lies beyond. As you enter the foyer, your eyes will be drawn to the flex/study room, a versatile space that can be transformed to suit your needs. Imagine the possibilitiesââ?¬â??a cozy home office, a peaceful reading nook, or even a play room for the little ones. As you continue your journey, you'll pass by the staircase and a powder room before arriving to the open living spaces. The open-concept family room, nook, and kitchen await you, beckoning you to gather with loved ones and create lasting memories. The seamless flow between these spaces ensures that no one is left out of the conversation, whether you're preparing a delicious meal or simply enjoying each other's company. We understand that every homeowner has unique preferences, which is why we offer the option to add a morning room addition or a bay window to this open space. Imagine waking up to the soft rays of sunlight streaming through your windows, or enjoying a cup of coffee while taking in the view of your back yard. As you explore further, you'll discover a mudroom tucked away behind the kitchen. This practical space not only provides easy access to the garage but also boasts a large storage closet, ensuring that everything has its place and clutter is kept at bay. Take the stairs to the to the second floor, where all the bedrooms await. The highlight of this level is undoubtedly the owner's suite, complete with an optional stepped ceiling and a luxurious en-suite bathroom with optional double vanities, a walk-in shower, and the option to upgrade with a soaking tub. 3 additional bedrooms share a full bathroom, ensuring that everyone has their own space to retreat to.
- Type:
- Single Family
- Sq.Ft.:
- 2,366
- Status:
- NEW LISTING
- Beds:
- 4
- Baths:
- 3.00
- MLS#:
- 60356089
- Subdivision:
- CAMBRIDGE PARK NORTH
ADDITIONAL INFORMATION
From the bright and open main floor to the spacious loft upstairs, thereââ?¬â?¢s so much to see inside the Aubreyââ?¬â??a 4-bed, 2.5-bath, 2,260ââ?¬â??2,376 square foot floorplan from the Essential Series! Before heading in, notice the covered front porch and 2-car garage. Whether you use your porch for relaxing in an outdoor rocking chair or for displaying your potted plants, there are plenty of ways to arrange this space and create a welcoming entrance for your visitors. Venture inside where youââ?¬â?¢ll find the following rooms on the main floor: Flex room Powder bathroom Open-concept family room, nook, and kitchen Mud room A flex room sits right at the front of the home just off the foyer. Design a beautiful, home office in this space with a personalized backdrop, house plants, and a thoughtfully arranged bookshelf. With 3 sizable windows on the walls and 17ââ?¬â?¢ x 14ââ?¬â?¢ of space, abundant natural lighting and functionality are at the heart of the family room design in this floorplan. Create a comfortable room youââ?¬â?¢ll love spending each evening in as you catch up on the latest episodes of your favorite shows. Thereââ?¬â?¢s even an option to add a fireplace along the back wall! Cook delicious brunches in the well-appointed kitchen and serve your friends in the adjacent nook. For additional dimension, square footage, and sunlight, consider either the nook bay or morning room options, which would also provide you with sliding glass door access to your backyard. From the L-shaped counters and cabinets to the spacious corner pantry and the optional center island, this kitchen truly has it all! The private second floor showcases an expansive loft, the ownerââ?¬â?¢s suite, the secondary bedrooms, a full hallway bathroom, and a laundry room. The ownerââ?¬â?¢s bedroom shares no walls with any of the other bedrooms, providing you with a serene retreat at the end of each day. This 15ââ?¬â?¢ x 14ââ?¬â?¢ room boasts an optional stepped ceiling and a roomy walk-in closet.
$2,199,000
6295 CANTER CREEK Grand Blanc, MI 48439
- Type:
- Single Family
- Sq.Ft.:
- 5,500
- Status:
- NEW LISTING
- Beds:
- 5
- Lot size:
- 0.71 Acres
- Baths:
- 10.00
- MLS#:
- 60355758
- Subdivision:
- PINE HOLLOW ESTATES
ADDITIONAL INFORMATION
Pine Hollow Estates offers this exclusive new construction masterpiece. Finished in 2022, with 5 bedrooms, 7 full and 3 half bathrooms, with a private mother-in-law suite, was meticulously created for a luxurious experience. The home is perched atop a gorgeous lot with a 4 car heated garage, 2 EV outlets and service entrance. 9700 sq ft of living with an expansive stamped concrete balcony with iron railings and covered patio, will allow your family and guests to relax and unwind in a spacious haven. Enjoy spring, summer and fall, outdoors, creating memories in the inground pool and expansive yard. As the front of the home greets you, the impact of the elegant 10' imported iron and glass entry doors, sets the stage for the excellence that is mirrored throughout the home. The impactful staircase presents a statement that anchors the open concept living with grace. The attention to technology in this home can not be matched with whole house ethernet & sound system. Main floor primary bedroom suite will hold your attention when you benefit from the custom details & built-ins. Pella windows throughout allows the natural light to fill each room while 3/4" white oak hardwood flooring adorns all 3 floors. Each bedroom offers a walk-in-closet with en suite for spacious privacy. Mother-in-law suite allows for independent living for parents, young adults or guests with prep for kitchen addition. The finished walk-out lower level will entice you to host every event. Steam shower, gym, second kitchen, cozy living room, bedroom, game space... the possibilities are endless in this extensive lower level. As winter approaches, you can create family traditions and sneak in moments of peace engulfed with the ambiance of 3 different fireplaces, large dining room, loft space and theater room. Please see upgrades list for additional amenities. This home is in an Incredible location to freeway access and convenience, while offering a less congested and scenic opportunity to live life to the fullest.
$345,000
3175 IVY Grand Blanc, MI 48439
- Type:
- Condo
- Sq.Ft.:
- 1,453
- Status:
- NEW LISTING
- Beds:
- 3
- Baths:
- 3.00
- MLS#:
- 60355678
- Subdivision:
- PARK VALLEY CONDO
ADDITIONAL INFORMATION
Absolutely gorgeous and move in ready condo. The grand entrance will wow you with cathedral ceilings and a bright and welcoming floor plan. The great room has a beautiful gas fireplace for cozy nights. The quartz kitchen is stunning with eat up bar and dining area. Large trex deck off dining area for enjoying dinner or the beautiful sunsets. First floor laundry off good sized garage area and a large driveway for visitors. Primary suite has beautiful bathroom and walk-in closet. Front bedroom is perfect for a den, sitting area, home office or for a guest bedroom. Through french doors you will find the finished basement which has an additional bedroom, another full bath and a large family room. Do you need storage? There is a huge area in the basement for storage or it can be finished if you need more finished living space. Additional bedroom without a window for a craft area, man cave.....unlimited possibilities. New carpet throughout main level. Condo also has Andersen windows, a generator plug and water back up system if you were to lose power. Close to all the amenities of Grand Blanc and highways for easy traveling. Call today for an appointment. Buyer to verify all information.
$449,900
9393 TORREY Grand Blanc, MI 48439
- Type:
- Single Family
- Sq.Ft.:
- 1,852
- Status:
- NEW LISTING
- Beds:
- 3
- Lot size:
- 10.03 Acres
- Baths:
- 3.00
- MLS#:
- 60355193
ADDITIONAL INFORMATION
Discover Your Dream Ranch on 10 Acres in the Coveted Lake Fenton School District! Step into this beautifully updated 3-bedroom home where modern touches meet country charm. The kitchen boasts recent upgrades, and new flooring enhances several rooms, making this home as functional as it is inviting. Imagine unwinding in your own peaceful retreat, surrounded by 10 sprawling acresââ?¬â??perfect for privacy, outdoor hobbies, or even expanding your vision. Youââ?¬â?¢ll enjoy the best of both worlds: a serene country setting just minutes from shopping, dining, and all the conveniences you need. While a few updates remain for the next owner, the price has been thoughtfully adjusted to reflect this opportunity. If youââ?¬â?¢re looking for a spacious property to call your own, this is a must-see. Schedule your showing today!
$359,900
6158 Lone Oak Grand Blanc, MI 48439
- Type:
- Condo
- Sq.Ft.:
- 1,814
- Status:
- NEW LISTING
- Beds:
- 3
- Lot size:
- 0.13 Acres
- Baths:
- 3.00
- MLS#:
- 50161378
- Subdivision:
- Woodfield Greens Condo Occpn 1765
ADDITIONAL INFORMATION
Country Club living at its finest in Woodfield Greens. This beautiful 3-bedroom condo on a quiet, tree-lined street features a second level deck overlooking a serene lake filled with wildlife and breathtaking sunsets! Cast your sights over the lake to view the 3rd fairway of the Captainâ??s Club golf course. You are on vacation whenever you are home. The open floor plan features a great room with vaulted ceilings and gas fireplace. A perfect space for entertaining, complete with dining and kitchen in the open space as well. Walk across the room to enjoy the deck complete with retractable awning and yes, those views! The first-floor primary suite looks out over the lake and is complete with private en-suite and expansive walk-in closet. The spacious second bedroom on the first floor can also serve as an office with generous closet space. Upstairs you'll find a large open loft overlooking the first floor. The 3rd bedroom, perfect for guests, across the hall features a generous closet with a full bathroom nearby. The full basement features day windows with a roughed in bath and plenty of space to finish as you like. This is living at its best with lawn care & ample landscaping, snow removal, and exterior maintenance included.
$360,000
12771 GRACE Grand Blanc, MI 48439
- Type:
- Single Family
- Sq.Ft.:
- 2,328
- Status:
- NEW LISTING
- Beds:
- 4
- Lot size:
- 0.46 Acres
- Baths:
- 3.00
- MLS#:
- 60355256
- Subdivision:
- BELLA VISTA ESTATES NO 1
ADDITIONAL INFORMATION
Seize the opportunity to own this beautiful home in a spectacular neighborhood! You�ll enter to a lovely foyer featuring a coat closet, and the stunning staircase leading to the upper level, with beautiful hardwood floors that stretch throughout the home. The sun filled living room is the perfect place to entertain or just to relax! The living room flows effortlessly into the dining room that is just off the kitchen that has plenty of natural light from a large window. A stunning spacious chefs dream kitchen features hardwood flooring, large eat at kitchen island that has plenty of space for baking, meal prep or serving a quick meal before heading out the door with beautiful quartz countertops and an abundance of storage space. Enjoy watching the activities in your private backyard from the large window along the back of the home in the kitchen. Entertain in the family room with a natural fireplace and direct access to the patio through the large sliding doors. The powder room and mudroom/laundry room right off the 2+ car garage is a perfect drop zone. Upstairs you�ll be impressed by the Master bedroom with walk-in closet, master bath, and vanity area. Three other well-appointed bedrooms & large updated hallway bath makes sure there is room for everyone. In the lower level walkout, enjoy a huge recreation space perfect for the kids, man cave, she area, or just for hanging out with family and friends. You'll have plenty of storage in unfinished area that is just waiting for your personal touches and ideas. Your new home sits on a beautiful .46 lot with mature trees and plenty of room for entertaining or playing with the kids. Located on a private cul-de-sac makes this a perfect low traffic home with only 6 other homes located on it. *Complete tear off and new roof just completed 11/2024. Don't delay, make plans to see this home right away.
$189,900
00 S Dort Grand Blanc, MI 48439
- Type:
- Land
- Sq.Ft.:
- n/a
- Status:
- NEW LISTING
- Beds:
- n/a
- Lot size:
- 3.01 Acres
- Baths:
- MLS#:
- 60355321
ADDITIONAL INFORMATION
Approximately 3.01 acres of prime commercial property, located near all expressways with a high traffic count and excellent demographics. Ideal for retail, office spaces, warehouses, storage, or flex space. Recently reducedââ?¬â??bring a reasonable offer today and seize this incredible opportunity!
$189,900
S Dort Highway Grand Blanc, MI 48439
- Type:
- Land
- Sq.Ft.:
- n/a
- Status:
- NEW LISTING
- Beds:
- n/a
- Lot size:
- 3.01 Acres
- Baths:
- MLS#:
- 20240086856
ADDITIONAL INFORMATION
Approximately 3.01 acres of prime commercial property, located near all expressways with a high traffic count and excellent demographics. Ideal for retail, office spaces, warehouses, storage, or flex space. Recently reducedâ??bring a reasonable offer today and seize this incredible opportunity!
$195,000
1021 COOLIDGE Grand Blanc, MI 48507
- Type:
- Single Family
- Sq.Ft.:
- 1,264
- Status:
- NEW LISTING
- Beds:
- 4
- Lot size:
- 0.24 Acres
- Baths:
- 2.00
- MLS#:
- 60355141
- Subdivision:
- BUSHDALE
ADDITIONAL INFORMATION
OPEN HOUSE SUNDAY 11/24 11:00AM-1:00PM! Welcome Home! This well-maintained 4-bedroom, 2 full bathroom home offers just under 1,300 square feet of living space. The kitchen features beautiful granite countertops, providing a modern touch. Include central air, a 2-car garage, and a fenced-in backyard perfect for outdoor activities or relaxing. With a beautiful Willow tree in the back with a firepit. Conveniently situated just minutes from downtown Grand Blanc and with quick access to major freeways, this home is ideal for those seeking a great location combined with comfort and functionality. Schedule your private showing today!
$315,000
6075 Center Grand Blanc, MI 48439
- Type:
- Single Family
- Sq.Ft.:
- 1,883
- Status:
- Active
- Beds:
- 3
- Lot size:
- 1.68 Acres
- Baths:
- 3.00
- MLS#:
- 50161209
- Subdivision:
- Jefferson Acres
ADDITIONAL INFORMATION
This well-maintained brick ranch home sits on 1.68 acres, complete with a charming barn for additional storage or potential use. Inside, you'll find a cozy family room with a gas fireplace, a formal dining room, and a spacious living room. The kitchen is fully equipped with a full set of appliances, and the first-floor laundry includes a washer and dryer. There are three bedrooms, including a primary bedroom with a private full bath. The home also features a two-car attached garage with extra storage, a full partially finished basement, and a stunning three-season room with skylightsâ??ideal for enjoying natural light and watching wildlife. Fresh updates throughout and a convenient location near downtown, shops, and restaurants make this property a great find.
$219,900
24004 WILSON Grand Blanc, MI 48439
- Type:
- Condo
- Sq.Ft.:
- 1,721
- Status:
- Active
- Beds:
- 2
- Baths:
- 3.00
- MLS#:
- 60354621
- Subdivision:
- SLEEPY HOLLOW CONDO
ADDITIONAL INFORMATION
Move right into this spacious condo in Sleepy Hollow! The main level is designed with an open floor plan that maximizes space, featuring an eat-in kitchen area and a door wall leading to the backyard. Upstairs, the generously sized bedrooms come with walk-in closets. A large extra room upstairs offers flexibility for use as an office or a potential third bedroom. Large windows throughout the home provide plenty of natural light. The laundry area is conveniently located on the second floor. Equipped with a brand new furnace and air conditioning system installed in June 2023. The unfinished basement provides plenty of storage space and offers potential for future expansion. The two-car attached garage provides additional storage space. Conveniently located close to US-23 and I-75, and within the Grand Blanc School District. This home is ready for you to move in and make it your own!
- Type:
- Land
- Sq.Ft.:
- n/a
- Status:
- Active
- Beds:
- n/a
- Lot size:
- 4.55 Acres
- Baths:
- MLS#:
- 60354342
ADDITIONAL INFORMATION
Discover a golden opportunity in the heart of Grand Blanc! This vacant lot, zoned commercial, is a blank canvas waiting for your business vision to come to life. With utilities readily available at the street, you're already one step ahead in turning your entrepreneurial dreams into reality. Nestled in a prime location, this property boasts a high traffic count, ensuring your future establishment will catch the eye of countless potential clients daily. The thriving nearby businesses create a vibrant atmosphere, perfect for fostering professional relationships and attracting a steady stream of customers. Grand Blanc's fantastic community is known for its unwavering support of local businesses, providing a solid foundation for your venture to flourish. The generous lot size allows for ample parking and future expansion, giving your business room to grow alongside the community. Whether you're envisioning a sleek office space, a cutting-edge tech startup, or a cozy law firm, this property has the potential to accommodate all of your professional aspirations. Don't miss this chance to plant your business roots in a location that's ripe for success. With its proximity to downtown, excellent visibility, and supportive local ecosystem, this property is more than just a piece of land ââ?¬â?? it's the cornerstone of your future business empire. Make your mark on Grand Blanc today!
- Type:
- Single Family
- Sq.Ft.:
- 2,074
- Status:
- Active
- Beds:
- 4
- Lot size:
- 0.3 Acres
- Baths:
- 2.00
- MLS#:
- 60353975
- Subdivision:
- PEBBLE CREEK SUB
ADDITIONAL INFORMATION
If making summer memories is on your bucket list you�ll want to schedule a showing at 4466 Pebble Creek Blvd, Grand Blanc. The backyard is not only spacious, but incredibly peaceful offering a full privacy fence. The above ground pool was just serviced and includes a solar cover and a locking safety ladder. Inside you�ll find a true bi-level floorplan. There is a large family room that opens into the eat in kitchen with granite counter tops, a walk in pantry, breakfast bar and stainless steel appliances. The primary bedroom is also on the upper level and has a large en-suite, walk in shower and a massive walk in closet. On the lower level there�s 3 additional generously sized bedrooms with large closets. There�s also another full bathroom, laundry room and a storage area. This home has an attached 2 car garage and a shed in the backyard. Located in Grand Blanc Schools with no HOA this home was built in 2015 and offers over 2000 sq ft of living space.
$499,900
6353 PERRY Grand Blanc, MI 48439
- Type:
- Single Family
- Sq.Ft.:
- 3,458
- Status:
- Active
- Beds:
- 5
- Lot size:
- 1.7 Acres
- Baths:
- 5.00
- MLS#:
- 60353897
ADDITIONAL INFORMATION
Grand Blanc schools river front home. This 3458 Sq Ft home with 5, potentially 6 bedroom home 3 full baths and 2 partial baths is ready for a new owner. The lot is breath taking 1.7 acres that has a large water front that sits on a hill with a full water view. This home is a wealth of space. It has two giant fire lit living/family rooms. Full kitchen with eat in area, full formal dining room with gorgeous flooring. Two of the bedrooms share a jack and jill bath as well as a large walk in closet. The primary bedroom has a full walk-in closet, vanity area and full bathroom This primary bedroom over looks the river front. Upon entry into the home a office/other room is available with interior/exterior entry and walks through to an additional bedroom. The basement boast a full additional level of 1990 (estimated) sqft some of it partially finished with a 1/2 bathroom. The home has a 2 car attached garage. In addition the home has a 3 car detached garage. It is heated and has electricity and a workshop. There also is a nice size shed. This property is large and could use someone's special touch to modernize the home. Some TLC will be needed.
- Type:
- Single Family
- Sq.Ft.:
- 1,788
- Status:
- Active
- Beds:
- 3
- Lot size:
- 0.45 Acres
- Baths:
- 2.00
- MLS#:
- 60353666
- Subdivision:
- OTTAWA HILLS NO 6
ADDITIONAL INFORMATION
**Immediate occupancy!! Welcome to this fully updated and renovated brick ranch on almost half an acre lot in the lovely Ottawa Hills neighborhood! Enjoy cooking in this newly remodeled kitchen that features granite countertops and newer stainless steel appliances. The living room, formal dining room, and spacious family room with a wood burning fireplace make it a perfect place for entertaining and relaxation. This home offers new carpeting in all the bedrooms and a primary suite with a beautifully updated modern bathroom with high-end finishes! It also includes a cozy three season room off of the family room and a large basement partially finished with a bar. 2024 NEW 4 ton AC unit installed!! Schedule your showing today!
- Type:
- Single Family
- Sq.Ft.:
- 2,789
- Status:
- Active
- Beds:
- 4
- Lot size:
- 0.36 Acres
- Baths:
- 3.00
- MLS#:
- 60353601
- Subdivision:
- BELLA VISTA ESTATES NO 1
ADDITIONAL INFORMATION
Welcome to this charming 4-bedroom, 2.5-bath home in the desirable Belle Vista neighborhood! The main floor features brand new, durable Lifeproof flooring, offering both style and ease of maintenance. You'll love the updated kitchen with modern finishes, a convenient butler's pantry for extra storage, and plenty of space for entertaining. The dining room has been thoughtfully converted into a salon, perfect for a home business or hobby space, but it can easily be restored to a traditional dining area if desired. Additional highlights include a new furnace installed in 2020, ensuring efficient heating for the colder months, and ample living space designed for comfort. Nestled in a friendly neighborhood, this home is close to parks, schools, and local amenities. Donââ?¬â?¢t miss out on this fantastic opportunityââ?¬â??schedule your showing today!
$165,000
11614 DAVIS Grand Blanc, MI 48439
- Type:
- Single Family
- Sq.Ft.:
- 1,033
- Status:
- Active
- Beds:
- 3
- Lot size:
- 0.33 Acres
- Baths:
- 1.00
- MLS#:
- 60353520
- Subdivision:
- ASSR'S PLAT NO 1 (GRAND BLANC)
ADDITIONAL INFORMATION
This charming 3-bedroom, 1-bathroom farmhouse-style home is nestled in the heart of downtown Grand Blanc, offering the perfect blend of rural character and modern convenience. With its timeless appeal, the home boasts a classic farmhouse exteriorââ?¬â??complete with a welcoming front porch, vinyl siding, and vintage-inspired accents that make it stand out in the neighborhood. Inside, the home features a warm and inviting atmosphere offering a first floor bedroom. The property boasts a large backyard that offers plenty of space for outdoor activities, gardening, or simply relaxing. Whether you want to add a deck for entertaining or enjoy a peaceful afternoon, the possibilities are endless in this generous outdoor space. One of the most appealing aspects of this home is its prime location. Situated within walking distance to downtown Grand Blanc, youââ?¬â?¢ll have easy access to a variety of shops, restaurants, and churches. Whether youââ?¬â?¢re looking to enjoy a cup of coffee at a local cafÃ?©, run errands, or attend community events, everything is just a short stroll away. This farmhouse-style home is the perfect combination of comfort, character, and convenience in one of Grand Blancââ?¬â?¢s most desirable locations. Garage currently on property will be removed by December 1st.
- Type:
- Condo
- Sq.Ft.:
- 2,178
- Status:
- Active
- Beds:
- 3
- Baths:
- 4.00
- MLS#:
- 50160687
- Subdivision:
- Natures Village At Woodfield
ADDITIONAL INFORMATION
Open House November 17th from 1-3 PM. Stunning site condo in Woodfield subdivision near Warwick Hills golf course! This beautiful brick home features over 2800 sqft of finished living space, 3 spacious bedrooms, 2 full & 2 half baths, includes a whole house generator, open floor plan, main floor master with en suite, a partially finished basement, cozy fire-lit living room, and a beautiful sunroom. The association takes care of lawn maintenance & snow removal. All appliances stay. Mainly hardwood floors throughout, but seller is offering a $5,000 flooring allowance to new buyer to replace carpet or add new flooring in the basement.
$279,000
1057 WINDSOR Grand Blanc, MI 48507
- Type:
- Single Family
- Sq.Ft.:
- 1,391
- Status:
- Active
- Beds:
- 3
- Lot size:
- 0.83 Acres
- Baths:
- 3.00
- MLS#:
- 60353045
- Subdivision:
- BUSHDALE
ADDITIONAL INFORMATION
Still accepting backup offers! Welcome to this charming colonial-style home in the highly sought-after Grand Blanc School District! Situated on a spacious 0.82 acre lot, this 2004 built property combines modern amenities with a relaxed, country feel. With 1,391 square feet of living space across two levels, the home features an open layout and cozy living areas. The large back deck is perfect for gatherings, complemented by a generous fenced yard ideal for kids and pets to play. Additionally, a sizable pole barn offers extra storage space for all your needs, including pool essentials for the inviting above-ground pool, perfect for enjoying warm Michigan summers. Don�t miss your chance to explore this beautiful property schedule your visit today and see how it could become your dream home!

Provided through IDX via MiRealSource. Courtesy of MiRealSource Shareholder. Copyright MiRealSource. The information published and disseminated by MiRealSource is communicated verbatim, without change by MiRealSource, as filed with MiRealSource by its members. The accuracy of all information, regardless of source, is not guaranteed or warranted. All information should be independently verified. Copyright 2024 MiRealSource. All rights reserved. The information provided hereby constitutes proprietary information of MiRealSource, Inc. and its shareholders, affiliates and licensees and may not be reproduced or transmitted in any form or by any means, electronic or mechanical, including photocopy, recording, scanning or any information storage and retrieval system, without written permission from MiRealSource, Inc. Provided through IDX via MiRealSource, as the “Source MLS”, courtesy of the Originating MLS shown on the property listing, as the Originating MLS. The information published and disseminated by the Originating MLS is communicated verbatim, without change by the Originating MLS, as filed with it by its members. The accuracy of all information, regardless of source, is not guaranteed or warranted. All information should be independently verified. Copyright 2024 MiRealSource. All rights reserved. The information provided hereby constitutes proprietary information of MiRealSource, Inc. and its shareholders, affiliates and licensees and may not be reproduced or transmitted in any form or by any means, electronic or mechanical, including photocopy, recording, scanning or any information storage and retrieval system, without written permission from MiRealSource, Inc.

The accuracy of all information, regardless of source, is not guaranteed or warranted. All information should be independently verified. This IDX information is from the IDX program of RealComp II Ltd. and is provided exclusively for consumers' personal, non-commercial use and may not be used for any purpose other than to identify prospective properties consumers may be interested in purchasing. IDX provided courtesy of Realcomp II Ltd., via Xome Inc. and Realcomp II Ltd., copyright 2024 Realcomp II Ltd. Shareholders.
