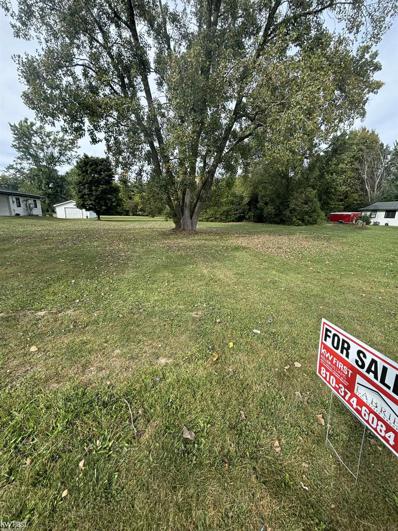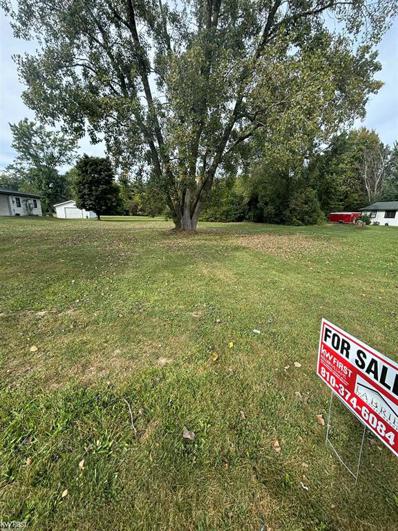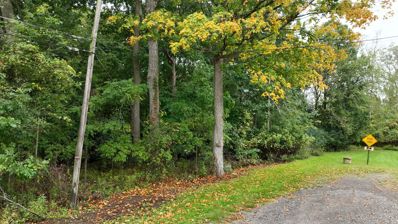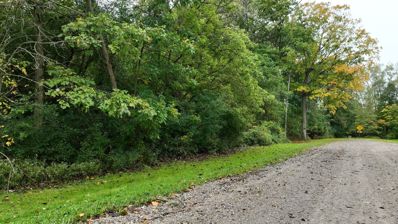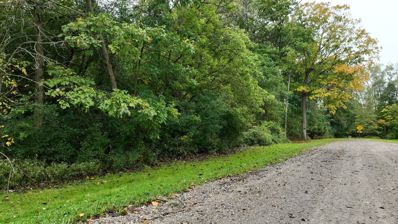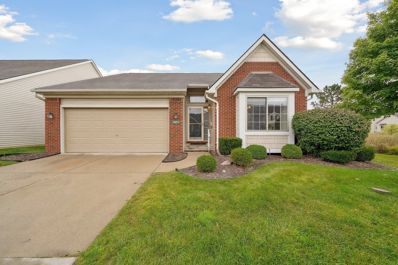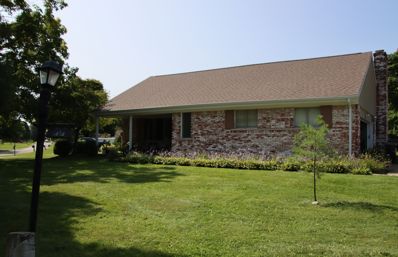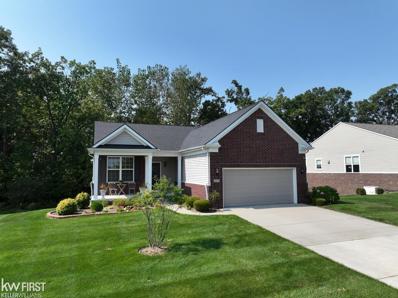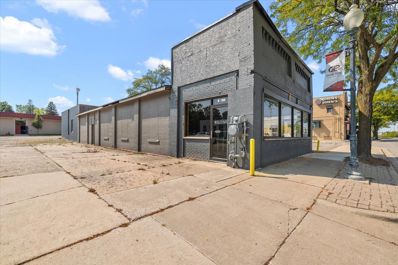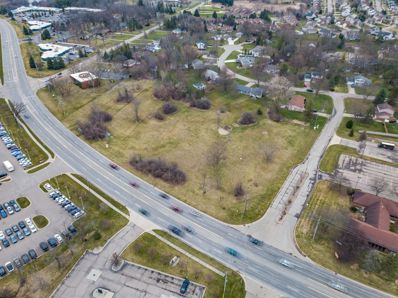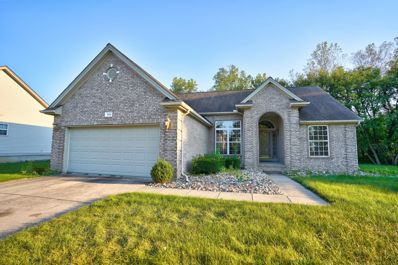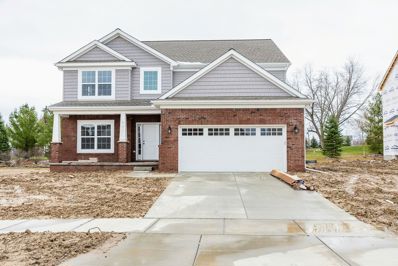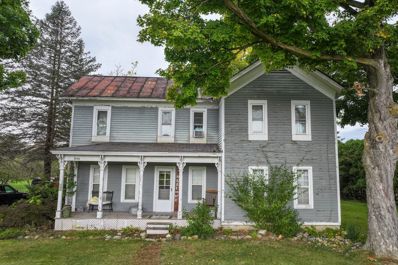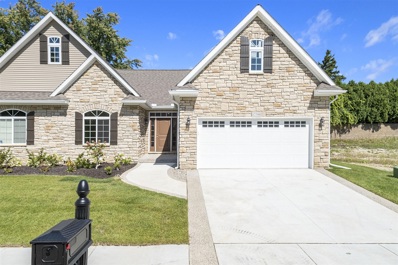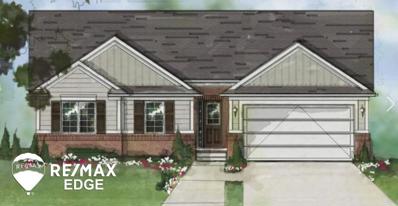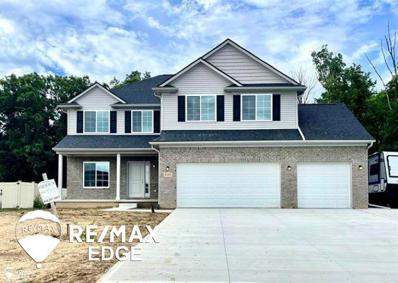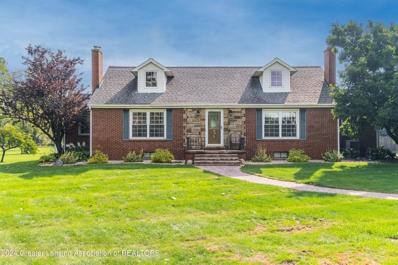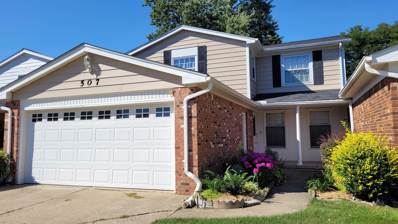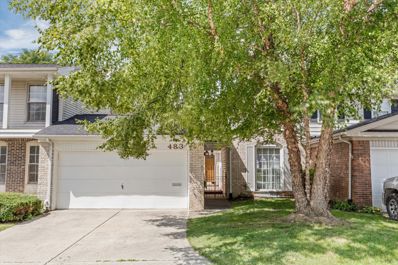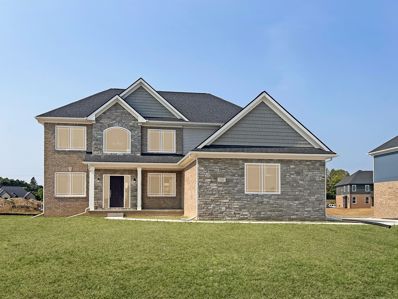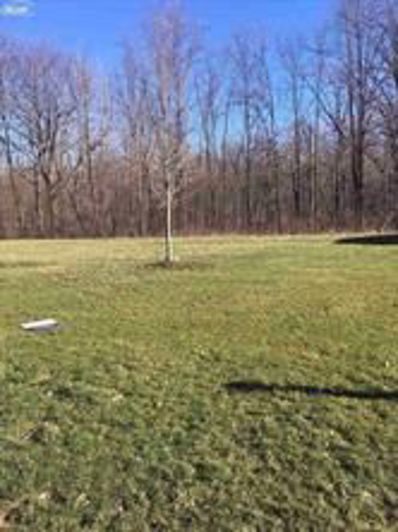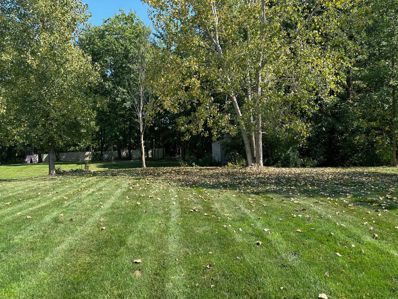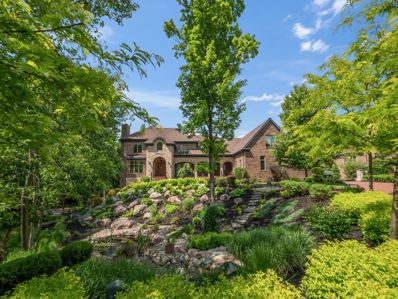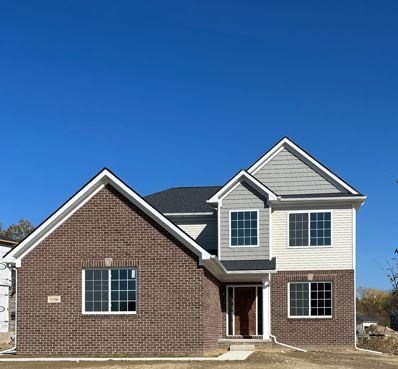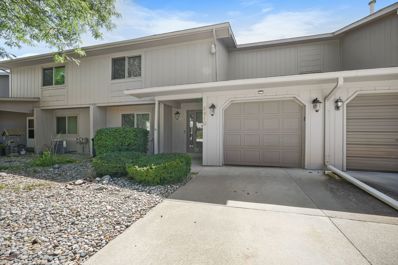Grand Blanc MI Homes for Rent
$40,000
VL E Hill Grand Blanc, MI 48439
- Type:
- Land
- Sq.Ft.:
- n/a
- Status:
- Active
- Beds:
- n/a
- Lot size:
- 0.53 Acres
- Baths:
- MLS#:
- 50156755
ADDITIONAL INFORMATION
Prime vacant land, ready to build. Easy access to I-475 and all the local conveniences. Restaurants, shopping, and everything you could need within a 10 minute drive. Located in the highly sought after Grand Blanc school district. Schedule a walkthrough of the property today and build your dream!
- Type:
- Land
- Sq.Ft.:
- n/a
- Status:
- Active
- Beds:
- n/a
- Lot size:
- 0.53 Acres
- Baths:
- MLS#:
- 5050156755
ADDITIONAL INFORMATION
Prime vacant land, ready to build. Easy access to I-475 and all the local conveniences. Restaurants, shopping, and everything you could need within a 10 minute drive. Located in the highly sought after Grand Blanc school district. Schedule a walkthrough of the property today and build your dream!
$45,999
2 Esson Grand Blanc, MI 48439
- Type:
- Land
- Sq.Ft.:
- n/a
- Status:
- Active
- Beds:
- n/a
- Lot size:
- 0.97 Acres
- Baths:
- MLS#:
- 60342027
ADDITIONAL INFORMATION
This beautiful wooded lot located on a quiet dead-end street, offers the perfect blend of privacy and convenience. Thread Creek runs through the back of the property, adding a serene natural feature of the landscape. The lot is just minutes from downtown Grand Blanc shopping and dining. With close and easy access to major highways, including I-75, 475, US 23, and I-69 commuting and travel are a breeze. BATVAI.
$49,999
1 Esson Grand Blanc, MI 48439
- Type:
- Land
- Sq.Ft.:
- n/a
- Status:
- Active
- Beds:
- n/a
- Lot size:
- 1.12 Acres
- Baths:
- MLS#:
- 60342026
ADDITIONAL INFORMATION
This beautiful wooded lot, located on a quiet dead-end street, offers the perfect blend of privacy and convenience. Thread Creek runs through the back corner of the property, adding a serene natural feature to the landscape. The lot is just minutes from downtown Grand Blanc's shopping and dining. With close access to major highways, including I-75, 475, US 23, and I-69, commuting and travel are a breeze. BATVAI.
$94,000
3 Esson Grand Blanc, MI 48439
- Type:
- Land
- Sq.Ft.:
- n/a
- Status:
- Active
- Beds:
- n/a
- Lot size:
- 1.12 Acres
- Baths:
- MLS#:
- 60342114
ADDITIONAL INFORMATION
This beautiful wooded lot(s) located on a quiet dead-end street, offers the perfect blend of privacy and convenience. Thread Creek runs through part of the lot(s) adding a serene natural feature to the landscape. The lot is just minutes away from downtown Grand Blanc's shopping and dining. With close and easy access to major highways including I-75, 475, US 23, and I-69, commuting and travel are a breeze. This listing includes property ID 1209200048. Please see MLS #: 20240070922 BATVAI.
$294,900
4453 SUNSET Grand Blanc, MI 48439
- Type:
- Condo
- Sq.Ft.:
- 1,577
- Status:
- Active
- Beds:
- 2
- Baths:
- 3.00
- MLS#:
- 60341807
- Subdivision:
- MAPLE CREEK CONDO
ADDITIONAL INFORMATION
Charming 2004 Stand-Alone Condo! This spacious 2-bedroom, 2.5-bath condo offers over 1,500 sq ft of comfortable living space. Enjoy the warmth and relaxation of a sunroom overlooking a private deckââ?¬â??perfect for morning coffee or evening unwinding. Step into a refreshed interior with freshly painted walls and brand new carpet throughout. Spacious full basement with egress window, ready to customize. Sump pump 9 yrs old and has back up pump. Plumbed for a bathroom, making it easy to create additional living space. Furnace rebuilt 2-3 years ago. Generac generator for peace of mind, and all appliances included. Ideal for easy, enjoyable living in a peaceful setting. Please remove your shoes or slip on a pair of booties. Contact me today for a showing! Kathy B Your Realtor For Ever
$219,900
5444 MARY ANN Grand Blanc, MI 48439
- Type:
- Single Family
- Sq.Ft.:
- 1,840
- Status:
- Active
- Beds:
- 3
- Lot size:
- 0.4 Acres
- Baths:
- 2.00
- MLS#:
- 60340798
- Subdivision:
- HILLCREST COUNTRY ESTATES
ADDITIONAL INFORMATION
This charming corner lot, surrounded by lush greenery, offers a welcoming 3-bedroom, 1.5-bath home with an inviting floor plan, perfect for gatherings. The spacious family room features a cozy fireplace and opens to a peaceful three-season sunroom, where you can relax and enjoy views of the private backyard. The partially finished full basement provides additional living or storage space, offering plenty of flexibility. Outside, the fenced backyard is perfect for children to play or pets to roam safely. This property combines comfort, privacy, and outdoor enjoyment in a serene setting. Call today to discover the savings and exceptional value this property offers ââ?¬â?? an opportunity you wonââ?¬â?¢t want to miss!"
- Type:
- Single Family
- Sq.Ft.:
- 2,023
- Status:
- Active
- Beds:
- 3
- Lot size:
- 0.26 Acres
- Baths:
- 3.00
- MLS#:
- 50155723
- Subdivision:
- Grand Reserve Condo
ADDITIONAL INFORMATION
Grand Reserve Ranch Walkout Model ~ Move right into this beautifully crafted, thoughtfully upgraded, and perfectly situated home. Enjoy the convenience of condo living with plenty of community amenities. This home is perfectly placed for views of nature and wildlife right off the deck and lower level patio, not other homes and neighbors! Open floor plan with beautiful wood floors, sun drenched Florida room, and king-sized primary suite. The kitchen has upgraded two tier island granite countertop, large pantry, elevated dishwasher, attractive backsplash, and under counter lighting. Comfortable and spacious master ensuite includes a large bathroom with walk in shower, double sinks, and custom walk-in closet. The walkout basement is mostly finished with a large great room, 3rd bedroom, and 3rd full bath. There is a workshop/workout room that is well-lit and setup with additional electrical panel and tons of extra electrical outlets. Tons of custom upgrades were built into this home by the original owners making this the best priced home with the most upgrades available. upgrades include extended garage (25x20), bright sunroom, central vacuum, and premium walkout lot, tons of storage in the basement, garage, and multiple closets. The whole house generator will give you peace of mind. Grand Reserve offers a newly renovated Club House with indoor & outdoor pools, hot tub, lending library, fitness gym, and ongoing activities to keep you busy. On site nature trails plus tennis, pickle ball, and bocce ball courts. Everything you could imagine to live your best life!! Don't miss this opportunity to call this your new home!
- Type:
- Industrial
- Sq.Ft.:
- 3,248
- Status:
- Active
- Beds:
- n/a
- Lot size:
- 0.38 Acres
- Year built:
- 1919
- Baths:
- MLS#:
- 60340383
- Subdivision:
- ASSR'S PLAT NO 1 (GRAND BLANC)
ADDITIONAL INFORMATION
Discover the perfect canvas for your vision in the heart of downtown Grand Blanc! This spacious 3,200+ sq ft building is ready to be transformed into your ideal space. Located in a prime spot with high traffic visibility and 125' of frontage on S. Saginaw, the building has been completely gutted and is ready for build-out. With no load-bearing walls, the possibilities are endless. Enjoy convenient parking on both sides of the building and seize the opportunity to be part of the exciting downtown revitalization in Grand Blanc. Act fast and make your mark today!
$1,949,900
0000 N HOLLY Grand Blanc, MI 48439
- Type:
- Land
- Sq.Ft.:
- n/a
- Status:
- Active
- Beds:
- n/a
- Lot size:
- 3.34 Acres
- Baths:
- MLS#:
- 60340261
ADDITIONAL INFORMATION
Rare commercial vacant lot located here in Grand Blanc. This land offers incredible exposure being a corner lot off Holly road, just under mile away from I-75 and a mile from the heart of downtown Grand Blanc. 3.71 acres with 500+ feet of frontage and corner access to two roads, this location is ideal for several businesses and offices. Over 60,000 vehicles pass by daily! Neighboring the lot includes several big box restaurants, dealerships, financial institutions, hotels and NCG Cinema. Property can be split and land lease option/option to buy also available. Land Contract Terms: 20% down 5 year, 7.5% 1000 a month. BTVAI
$299,900
5274 SEQUOIA Grand Blanc, MI 48439
- Type:
- Single Family
- Sq.Ft.:
- 1,598
- Status:
- Active
- Beds:
- 3
- Lot size:
- 0.31 Acres
- Baths:
- 2.00
- MLS#:
- 60340122
- Subdivision:
- MAPLEWOOD MEADOWS NO 5
ADDITIONAL INFORMATION
Discover the warmth of this 3-bedroom brick ranch, freshly updated and waiting for its new owners! Nestled in the desirable Maplewood Meadows neighborhood, it features a private wooded backyard and inviting interiors with new paint throughout. Customize the final touches to make it yours!
- Type:
- Single Family
- Sq.Ft.:
- 2,385
- Status:
- Active
- Beds:
- 4
- Lot size:
- 0.38 Acres
- Baths:
- 3.00
- MLS#:
- 60340244
- Subdivision:
- VILLAGE WOODS CONDO
ADDITIONAL INFORMATION
Brand New custom colonial brought to you by Horizon Homes. This home is situated on a large lot with a private backyard. Standard features include mostly brick exterior, Designer kitchen with quartz counter tops, Solid hardwood floors main level, Designer ceramic tile in all baths, High efficiency Furnace and AC, 10 year basement waterproofing, and much more. Home is scheduled to be complete in November 2024. Finished model is available to view.
$599,900
7448 GALE Grand Blanc, MI 48439
- Type:
- Single Family
- Sq.Ft.:
- 2,304
- Status:
- Active
- Beds:
- 4
- Lot size:
- 10.46 Acres
- Baths:
- 3.00
- MLS#:
- 60340207
ADDITIONAL INFORMATION
Traditional 4 Bed, 3 full bath Farmhouse on over 10 acres. And location, location, location....across from the Goodrich High School and adjoining the Oaktree Elementary and Goodrich Middle School. I am told this is the Original Hegel Farmhouse from some of the earliest families in the Goodrich area. The house is very functional. Could be used as is or could be restored to a gem of the community. Lots of good bones with a beautiful setting. 5 outbuildings including a traditional barn, corn crib, garage, pool house, and shed. There is an older apple orchard and a former garden area that could be restored to provide a farm feel. Home is currently occupied by a tenant family. Please do not approach the home without an appointment with a Licensed Agent. There is currently lease income from the Soccer fields.
- Type:
- Condo
- Sq.Ft.:
- 1,453
- Status:
- Active
- Beds:
- 3
- Lot size:
- 0.04 Acres
- Baths:
- 3.00
- MLS#:
- 70434394
ADDITIONAL INFORMATION
Gorgeous 3bed, 3bath new build condo, gorgeous water views and turn key ready. This build was completed in June 2024, complete with upgraded quartz countertops, upgraded hard wood cabinetry, LVP flooring, black stainless appliances, and brand new washer and dryer. This condo has a fully finished basement with bedroom, 2nd living room, full bath and additional bedroom. Grass, driveway and landscape newly finished and move in ready. Call to book your private showing today!
$389,900
8359 Peninsula Grand Blanc, MI 48439
- Type:
- Single Family
- Sq.Ft.:
- 1,620
- Status:
- Active
- Beds:
- 3
- Lot size:
- 0.32 Acres
- Baths:
- 3.00
- MLS#:
- 50155467
- Subdivision:
- Hidden Ponds 2
ADDITIONAL INFORMATION
Introducing the Sapphire Floor Plan â?? Available Summer 2025! This elegant 3-bedroom, 2.5-bath home offers an open-concept design with a spacious great room featuring a cozy gas fireplace. The kitchen includes a central island, Lafata cabinetry, and granite countertops throughout. The primary suite comes with a full bath and a walk-in closet. Convenient first-floor laundry, a full basement, and a 3-car attached garage complete the package, all set on a private backyard with no association. Photo shown is of a previous home. There's still time to make your personal selections!
$429,900
8353 Peninsula Grand Blanc, MI 48439
- Type:
- Single Family
- Sq.Ft.:
- 2,500
- Status:
- Active
- Beds:
- 4
- Lot size:
- 0.33 Acres
- Baths:
- 3.00
- MLS#:
- 50155462
- Subdivision:
- Hidden Ponds 2
ADDITIONAL INFORMATION
Coming Summer 2025! Introducing the newly improved Amherst, a popular two-story design with enhanced features. This spacious 4-bedroom, 2.5-bath home includes a larger depth 3-car garage to accommodate bigger vehicles. The main level boasts an open-concept great room with a cozy gas fireplace, a home office, and a gourmet kitchen complete with a large island, walk-in pantry, Lafata soft-close cabinetry, and a kitchen nook. The primary suite offers a luxurious retreat with a standalone tiled shower, soaker tub, and an expansive walk-in closet. Enjoy the convenience of second-floor laundry and a full basement for extra storage. The private backyard provides tranquility with no association restrictions. Located close to expressways, parks, shops, and eateries. Photo shown is of a previous build. Thereâ??s still time to personalize some selections!
- Type:
- Single Family
- Sq.Ft.:
- 2,908
- Status:
- Active
- Beds:
- 5
- Lot size:
- 3.1 Acres
- Year built:
- 1942
- Baths:
- 2.00
- MLS#:
- 283457
ADDITIONAL INFORMATION
6421 Fenton Rd is located in Grand Blanc Township, is a well-built and recently updated Sears Home, built in 1942, located on over 3 acres of land. The house is a fantastic blend of classic mid-century architecture and updated contemporary amenities. In the house you'll find a meticulously maintained 4 bedrooms, two baths with newer hardwood floors throughout, a kitchen that was remodeled in 2019 with granite countertops, two large islands, a walk-in pantry and a large dining area. The house has original doors and woodwork, cove ceilings, and plenty of storage. The roof, furnace and central A/C were replaced in 2019. There are fireplaces in the living room and den. The basement is partially finished and includes a laundry room, a large living room with a third fireplace and a finished home office. There is also a workout room, 6 person sauna and tons of storage. The second floor has two bedrooms with a large primary suite and on-suite bathroom. The property has two large 3-car metal-roofed garages.. 6421 Fenton Rd is ideally located near Grand Blanc, Fenton and Flint with a huge lot that feels like you're living in the country.
$235,000
507 Dorset Grand Blanc, MI 48439
- Type:
- Condo
- Sq.Ft.:
- 2,174
- Status:
- Active
- Beds:
- 4
- Baths:
- 3.00
- MLS#:
- 50154919
- Subdivision:
- KIRKRIDGE HILLS CONDO
ADDITIONAL INFORMATION
Welcome to meticulously maintained, 4 bed, 2 1/2 bath, 2 story w/basement in desirable Grand Blanc schools. Enter living room w/large windows allowing ample natural light, flowing effortlessly to formal dining room. Kitchen features a lot of white cabinets, pantry, peninsula counter & eat in area. Family room w/fireplace & sliding door to back deck. Upstairs master w/walk in closet, build in vanity & ensuite bedroom w/shower. Main floor laundry & 1/2 bath, 3 addition generous bedroom, 1 with a walk-in closet & 2 with an oversized double door closet. All new and elegant bamboo flooring on first floor. Full basement offers rec room, office, workshop & storage. Fresh Paint throughout & new carpets. Association fee includes water & access to Community pool & clubhouse, lawn services, snow removal and outside maintenance. Close to 1-75 and 1-475 for an easy commute. Wonderful local shopping, dining & entertainment Must see! Won't last! schedule your showing today.
$219,900
483 DORSET Grand Blanc, MI 48439
- Type:
- Condo
- Sq.Ft.:
- 2,040
- Status:
- Active
- Beds:
- 3
- Baths:
- 3.00
- MLS#:
- 60338002
- Subdivision:
- KIRKRIDGE HILLS CONDO
ADDITIONAL INFORMATION
Back on the Market. Buyer lost financing. Welcome to Care Free Living in Kirkridge Hills Condominium Community. Comprehensive monthly association covers water, sewer, trash, grounds maintenance, structure maintenance and insurance and snow removal. Enjoy your leisure time at the community club house and pool or on your private patio space in the front courtyard or back patio. Quiet, low traffic cul-de-sac location. This 3 bedrooms, 2 1/2 bath condo is ready for you to make your own. Nice entertaining flow with eat-in kitchen for cozy dinners or combined dining room and living room for larger gatherings. The spacious family room has a gas fireplace and accent ceiling beams. Convenient laundry room on main level. The upper level features the primary bedroom suite, 2 ample bedrooms and a shared full bathroom. There is plenty of storage space in the dry/clean basement and 2-car garage. Conveniently located near all amenities-shopping, restaurants, expressways, Grand Blanc schools and Genesys Hospital! Only one animal is allowed (1 dog or 1 cat). BATVAI.
$489,900
2495 Lindsay Grand Blanc, MI 48439
- Type:
- Single Family
- Sq.Ft.:
- 2,864
- Status:
- Active
- Beds:
- 4
- Lot size:
- 0.34 Acres
- Baths:
- 3.00
- MLS#:
- 60337848
- Subdivision:
- WHISPERING PINES OF GRAND BLANC CONDO
ADDITIONAL INFORMATION
Award Winning Clearview Homes Just Purchased A Beautiful Wooded Lot at the End of a Cul De Sac with Only 24 Homes:) We are in for Permits to Build Our Very Popular Model the Rockford. This Well Thought Out Home has all the Space Exactly Where You Want it:) 4 Bedrooms all with Walk in Closets. The Primary Suite is Entered Through French Doors and is on the Opposite Side from the Other Bedrooms for Added Privacy. Plus, the Laundry Room is Upstairs! The First Floor Offers Open Concept Living from the Kitchen to Great Room with a Dining Room and Two Flex Rooms:) Ideal for Home Offices, Kids' Playroom etc. The Rockford has a Spacious Mudroom and Huge Walk in Pantry. The 8'6" Basement Comes with Egress Window and Glass Block Windows to Make it Nice and Bright and to Make Finishing A Dream! This High Efficiency Home Has It All. Move in Slated for Summer 2025. or sooner! You Can Still Pick All Exterior Colors and Interior Finishes to Make This Your Dream Home:) photos from model in Independence Township! Pre-Construction Promotion: Ceramic Tile in All Bath and Mohawk Revwood 7 1/2" Laminate Plank Scratch Proof and Water-Resistant Flooring on Entire First Floor! This Awesome Community Does Allow Pools, Fencing and Sheds with Approval:) Minutes From I-75, Shopping and Hospitals. PLUS, the Genesys Nature Trail is Behind The Community:) LETS BUILD YOUR DREAM HOME:)
- Type:
- Land
- Sq.Ft.:
- n/a
- Status:
- Active
- Beds:
- n/a
- Lot size:
- 0.3 Acres
- Baths:
- MLS#:
- 60337784
- Subdivision:
- VILLAGE WOODS CONDO
ADDITIONAL INFORMATION
Prime Walkout Lot for Sale in Village Woods Subdivision! ??Don�t miss this fantastic opportunity to build your dream home on a beautiful walkout lot backing up to serene woods. Located in the highly desirable Village Woods neighborhood, this lot is ready for construction with all utilities in place.Conveniently situated just minutes from Genesys Hospital and major expressways, you�ll enjoy easy access to everything while still being nestled in a peaceful setting. Building restrictions ensure quality homes:1-Story: Minimum 1,600 sq. ft, 1.5-Story: Minimum 1,800 sq. ft, 2-Story: Minimum 2,000 sqft. Take advantage of this rare opportunity and start building your future today!
- Type:
- Land
- Sq.Ft.:
- n/a
- Status:
- Active
- Beds:
- n/a
- Lot size:
- 0.4 Acres
- Baths:
- MLS#:
- 60338127
ADDITIONAL INFORMATION
Perfect lot for your dream home! Nice location in a desirable Grand Blanc neighborhood. The home next door is also available for sale.
$1,550,000
6145 SADDLE CREEK Grand Blanc, MI 48439
- Type:
- Single Family
- Sq.Ft.:
- 7,440
- Status:
- Active
- Beds:
- 8
- Lot size:
- 1.76 Acres
- Baths:
- 9.00
- MLS#:
- 60337582
- Subdivision:
- WOODS OF PINE HOLLOW CONDO
ADDITIONAL INFORMATION
Discover unparalleled luxury in this stunning custom-built estate, nestled in the heart of Pine Hollow at the end of a secluded cul-de-sac. Set amidst lush landscaping, this property boasts serene waterfalls, a charming stream, and a picturesque wooden bridge, all adding to the tranquil ambiance. Perfectly designed for grand-scale entertaining, the estate features a custom in-ground pool and expansive patio, providing the ideal outdoor retreat. The architectural brilliance of the home blends an elegant mix of brick and stone, highlighted by its one-of-a-kind design. Step inside to soaring vaulted ceilings and a breathtaking wall of windows that flood the home with natural light and offer captivating views of the private grounds and pool. Exquisite woodwork and intricate trim complement the chef�s kitchen, which seamlessly connects to the cozy family room, making it a true culinary haven. The first-floor master suite is a private sanctuary, featuring panoramic views of the yard, creek, and pool. A spa-like master bath and a spacious walk-in closet complete this luxurious retreat. The walk-out lower level adds 3,500 sq. ft. of living space, including a family room, rec room, theater room, art studio, wine cellar, and a full in-law suite. With 8 bedrooms and 9 bathrooms, this estate offers the perfect balance of privacy and entertainment, ideal for large families or hosting guests. Experience exclusive living in this private woodland paradise. A Pre-Approval letter or Proof of Funds is required to schedule a private tour. Parcel ID# 12-24-602-060 is included.
$449,900
24 Woodfield Grand Blanc, MI 48439
- Type:
- Single Family
- Sq.Ft.:
- 2,438
- Status:
- Active
- Beds:
- 4
- Lot size:
- 0.3 Acres
- Baths:
- 3.00
- MLS#:
- 60337541
- Subdivision:
- WOODFIELD NO 3
ADDITIONAL INFORMATION
Award Winning Clearview Homes Just Purchased Three Lots at the Captains Club at Woodfield Golf Course:) We are in for Permits with a Move in Scheduled for Summer 2025. With New Construction You Pick Everything to Make This Your Dream Home! Welcome to The Everest! An Unbelievable Floor Plan. Enter Through the Spacious Foyer W/Flex Room or Home Office. Proceed into The Great Room Filled with Natural Light from The Abundance of Silverline Windows and Your Cozy Gas Fireplace. Your Beautiful Kitchen is Lined W/42" Cabinets in your Choice of Dark Brown, White or Gray! Stainless Steel G.E Appliances, Granite Countertops Throughout, W/Large Island Perfect for Additional Seating, The Kitchen also Has a Pantry! Upstairs Find a Wonderful Primary Suite W/Double Step Ceiling, Awesome Walk In Closet W/Attached Spa Like Bath. 3 Other Bedrooms All Have Walk In Closets! The Full Bath Has Double Vanities and Full Ceramic Tub W/Shower. Plus, The Laundry Room is Upstairs:) How Convenient! The 8'6" Basement Includes a 15 Year Waterproof Warranty! New Construction with all The Home Warranties is Worth the Wait! Photos from previously built homes! PRE-CONSTRUCTION SPECIAL MOHAWK 7 1/2" LAMINATE WOOD PLANK SCRATCH RESIST FLOORING ON ENTIRE FIRST FLOOR PLUS FULL CERMAIC (NO INSERTS) IN ALL BATHS:) Now is the time to buy:)
$234,900
9510 FENWIN Grand Blanc, MI 48439
- Type:
- Condo
- Sq.Ft.:
- 1,812
- Status:
- Active
- Beds:
- 3
- Baths:
- 3.00
- MLS#:
- 60337287
- Subdivision:
- FENWIN BY THE CREEK NO 2
ADDITIONAL INFORMATION
The buyer on the sale of the buyers home was unable to secure financing. *Seller is relocating* Spacious 3 bedroom 3 bath oasis with a finished basement! Attached garage and lake living in your low maintenance condo lifestyle. Updated kitchen throughout, all appliances stay. Updated bathrooms. Newer Carpet, professionally cleaned in the last 30days. New furnace, new water softener (included) and updated AC.

Provided through IDX via MiRealSource. Courtesy of MiRealSource Shareholder. Copyright MiRealSource. The information published and disseminated by MiRealSource is communicated verbatim, without change by MiRealSource, as filed with MiRealSource by its members. The accuracy of all information, regardless of source, is not guaranteed or warranted. All information should be independently verified. Copyright 2024 MiRealSource. All rights reserved. The information provided hereby constitutes proprietary information of MiRealSource, Inc. and its shareholders, affiliates and licensees and may not be reproduced or transmitted in any form or by any means, electronic or mechanical, including photocopy, recording, scanning or any information storage and retrieval system, without written permission from MiRealSource, Inc. Provided through IDX via MiRealSource, as the “Source MLS”, courtesy of the Originating MLS shown on the property listing, as the Originating MLS. The information published and disseminated by the Originating MLS is communicated verbatim, without change by the Originating MLS, as filed with it by its members. The accuracy of all information, regardless of source, is not guaranteed or warranted. All information should be independently verified. Copyright 2024 MiRealSource. All rights reserved. The information provided hereby constitutes proprietary information of MiRealSource, Inc. and its shareholders, affiliates and licensees and may not be reproduced or transmitted in any form or by any means, electronic or mechanical, including photocopy, recording, scanning or any information storage and retrieval system, without written permission from MiRealSource, Inc.

The accuracy of all information, regardless of source, is not guaranteed or warranted. All information should be independently verified. This IDX information is from the IDX program of RealComp II Ltd. and is provided exclusively for consumers' personal, non-commercial use and may not be used for any purpose other than to identify prospective properties consumers may be interested in purchasing. IDX provided courtesy of Realcomp II Ltd., via Xome Inc. and Realcomp II Ltd., copyright 2024 Realcomp II Ltd. Shareholders.

The information being provided on this website is for consumer’s personal, non-commercial use and may not be used for any purpose other than to identify prospective properties consumers may be interested in purchasing. Use of data on this site, other than by a consumer looking to purchase real estate, is prohibited. The data relating to real estate for sale on this web site comes in part from the IDX Program of the Greater Lansing Association of REALTORS®. Real estate listings held by brokerage firms other than Xome Inc. are governed by MLS Rules and Regulations and detailed information about them includes the name of the listing companies. Copyright 2024, Greater Lansing Association of REALTORS®. All rights reserved.
Grand Blanc Real Estate
The median home value in Grand Blanc, MI is $290,000. This is higher than the county median home value of $158,600. The national median home value is $338,100. The average price of homes sold in Grand Blanc, MI is $290,000. Approximately 55.63% of Grand Blanc homes are owned, compared to 43.55% rented, while 0.82% are vacant. Grand Blanc real estate listings include condos, townhomes, and single family homes for sale. Commercial properties are also available. If you see a property you’re interested in, contact a Grand Blanc real estate agent to arrange a tour today!
Grand Blanc, Michigan has a population of 8,055. Grand Blanc is more family-centric than the surrounding county with 27.59% of the households containing married families with children. The county average for households married with children is 23.76%.
The median household income in Grand Blanc, Michigan is $65,179. The median household income for the surrounding county is $54,052 compared to the national median of $69,021. The median age of people living in Grand Blanc is 45.5 years.
Grand Blanc Weather
The average high temperature in July is 82.5 degrees, with an average low temperature in January of 14.5 degrees. The average rainfall is approximately 32.6 inches per year, with 36.2 inches of snow per year.
