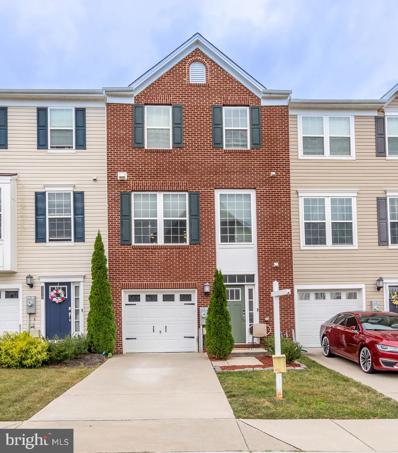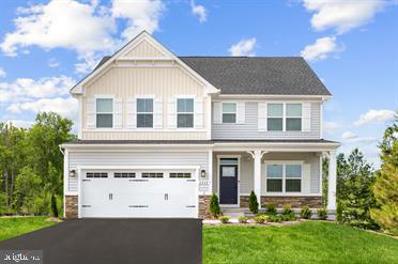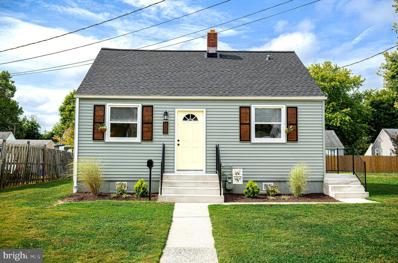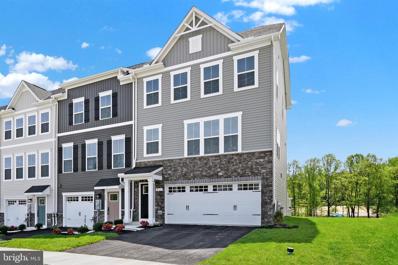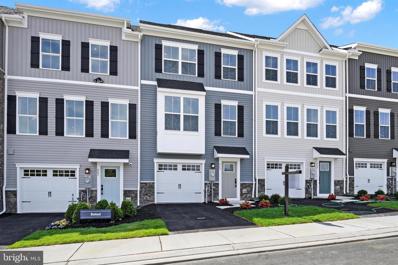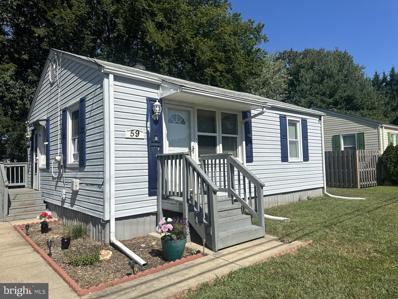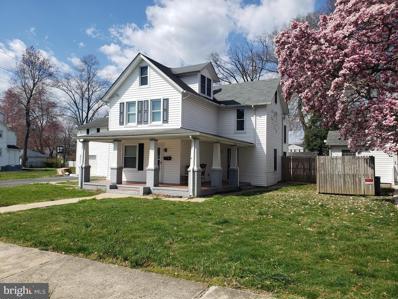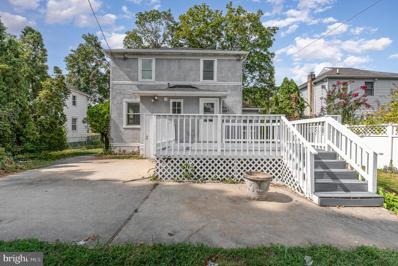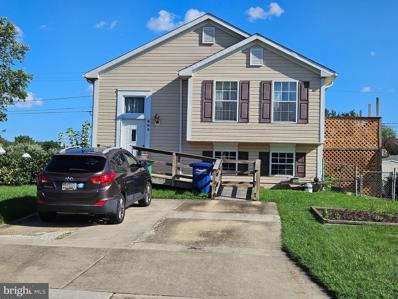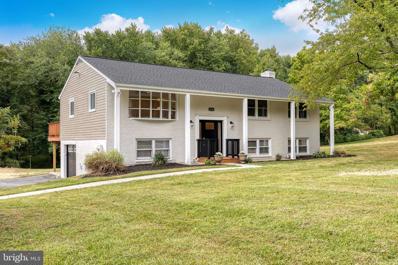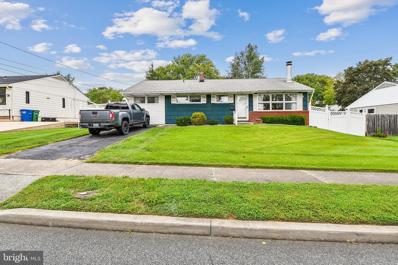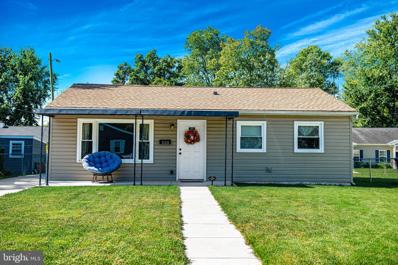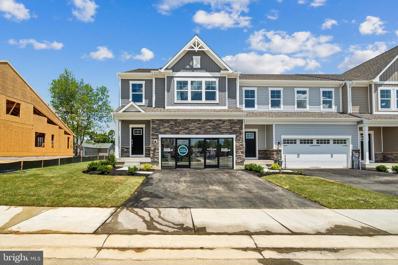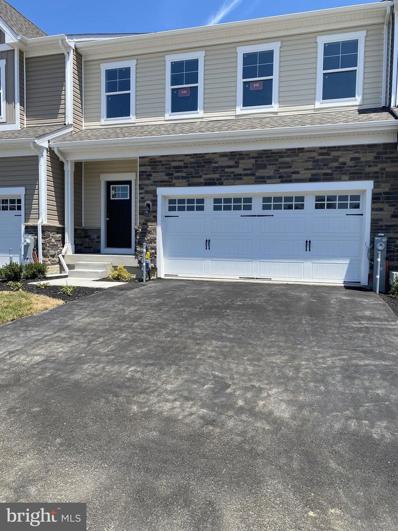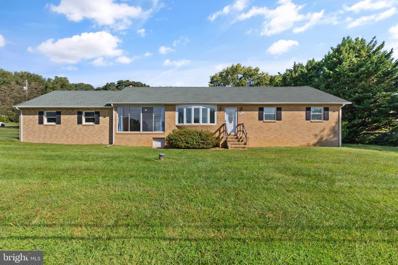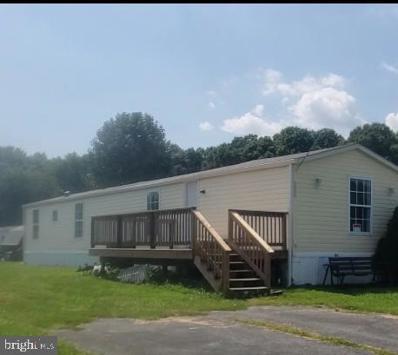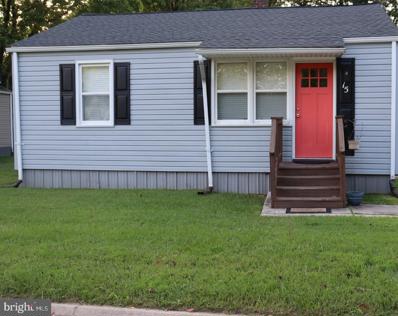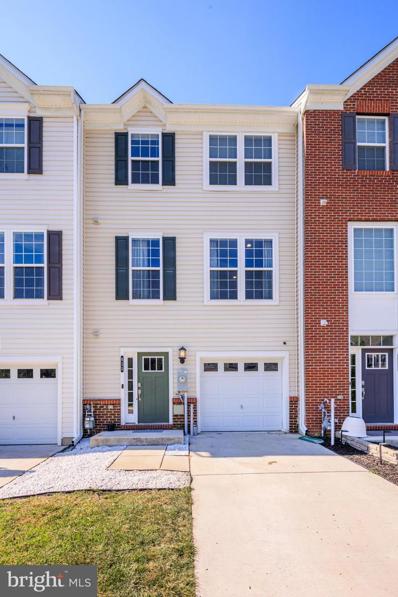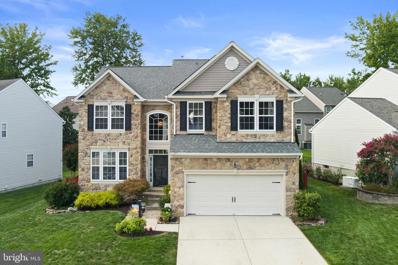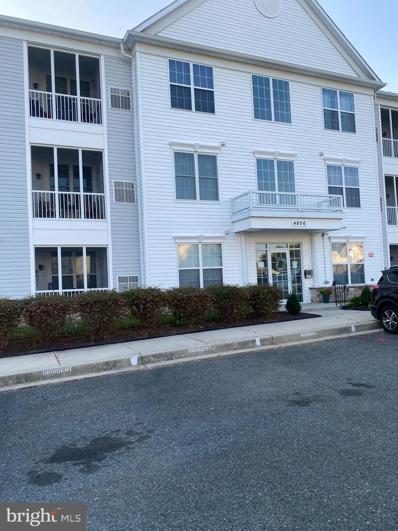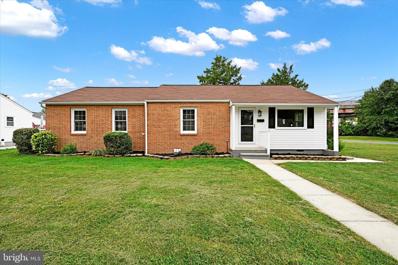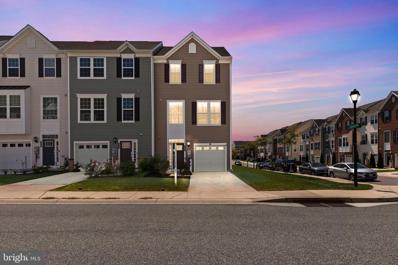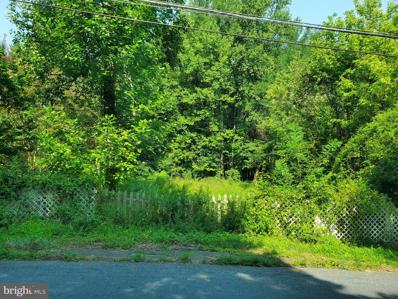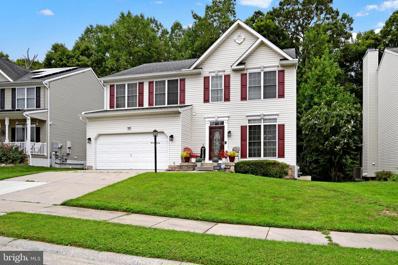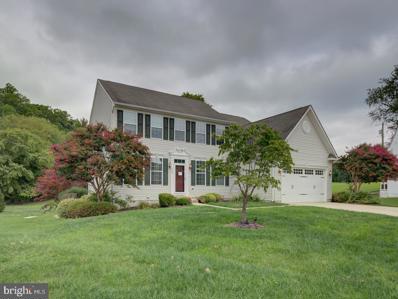Aberdeen MD Homes for Rent
The median home value in Aberdeen, MD is $350,000.
This is
higher than
the county median home value of $281,200.
The national median home value is $219,700.
The average price of homes sold in Aberdeen, MD is $350,000.
Approximately 52.83% of Aberdeen homes are owned,
compared to 37.98% rented, while
9.19% are vacant.
Aberdeen real estate listings include condos, townhomes, and single family homes for sale.
Commercial properties are also available.
If you see a property you’re interested in, contact a Aberdeen real estate agent to arrange a tour today!
- Type:
- Single Family
- Sq.Ft.:
- 1,996
- Status:
- NEW LISTING
- Beds:
- 3
- Lot size:
- 0.05 Acres
- Year built:
- 2019
- Baths:
- 4.00
- MLS#:
- MDHR2034392
- Subdivision:
- Beechtree Estates
ADDITIONAL INFORMATION
This 5-year-young home with 3 story bump out is the perfect blend of modern design and everyday comfort. Youâll love the open layout on the main floor, where the kitchen takes center stage with its large island, generous cabinet space, granite counters and room for casual meals. This space connects seamlessly to the living room, making it perfect for hosting or relaxing. The functional nook off the kitchen brings so much flexibility to this space. It makes a great place for an office, play area, or even more space for the table. Upstairs, the light and bright primary suite offers a peaceful retreat with its vaulted ceilings, walk-in closet, and beautiful ensuite bath. The convenience of having the laundry room on the same level as the bedrooms means easier chore days. A second full bath and two extra bedrooms complete this level. The lower level enhances your living space with a large family room, second powder room, and direct access to the attached garage. This family room features a walkout to the backyard. Head outside to the upper level Trex deck, where you can soak in the beauty of fall, or spend time in the private backyard, fully enclosed by a 6-foot vinyl fenceâideal for outdoor enjoyment and privacy. Best of all, you can have peace of mind knowing all the home systems and features are just 5 years old. Nestled in the desirable Beechtree Estates community, youâll have access to fantastic amenities, including walking trails, a clubhouse, a fitness center, an outdoor pool, tennis courts, and more. This home is your chance to embrace comfortable living in a vibrant community.
- Type:
- Single Family
- Sq.Ft.:
- 2,765
- Status:
- NEW LISTING
- Beds:
- 4
- Lot size:
- 0.16 Acres
- Year built:
- 2024
- Baths:
- 3.00
- MLS#:
- MDHR2035814
- Subdivision:
- Aberdeen Overlook
ADDITIONAL INFORMATION
TO BE BUILT.......Welcome to Ryan Homes at Aberdeen Overlook Single Family Homes. Offering a collection of single-family homes in a resort-style community in the heart of Harford County, MD. Minutes to Rte. 22 & I-95. Our homes are designed to make your life easier with open and modern designs connecting all the spaces you use most! The Holston is a gorgeous two-car garage single-family home with equal space and style. The foyer adjoins a versatile flex space. Gather with loved ones in the large family room, overlooked by the gourmet kitchen with center island. The wide open floorplan extends to a dining space and optional covered porch. A quiet study is ideal for working from home, or convert the space to a desirable first-floor suite. Upstairs, find FOUR spacious bedrooms and a hall bath. Your luxury primary suite includes two large walk-in closets and a dual vanity bath. The optional finished basement adds even more living space! Take advantage of our flexible financing options with NVR Mortgage, which makes closing on your NEW home more affordable than ever. Let us show you the value of new construction and forget the costly repairs and maintenance of an older home, your new home includes a new home warranty, a huge kitchen island, spacious walk-in closets and so much more! You'll be in the heart of all the action and just a short drive to Downtown Bel Air, Havre De Grace and Perryville. Enjoy time with the family at Leidos Field at Ripken Stadium which is less than 1 mile away! Take in idyllic views and connect with nature at Susquehanna State Park and Rock Glenn Park, yet still be connected to everything from shopping to dining and all your daily conveniences. Aberdeen Overlook Single Family Homes' convenient Harford County location means you're just minutes from all the major commuter routes in the area including Rte. 22 & I-95, for an easy drive to just about anywhere! You will be centrally located to explore it all and a short drive to Bel Air, Havre De Grace, Perryville and major cities such as Baltimore, Washington D.C and Philadelphia! Plus we are only a few miles away from Aberdeen Proving Grounds (APG), Aberdeen Amtrak and MARC Stations, making Aberdeen Overlook Single Family Homes a commuter's dream! Not only will you be upgrading where you live, but how you live. Other floorplans, home sites and options are available. Lot premiums may apply. Photos are representative. Closing Assistance Available with Use of Sellers Preferred Mortgage. GPS address is: 852 Leni Way Aberdeen, MD 21001
- Type:
- Single Family
- Sq.Ft.:
- 702
- Status:
- NEW LISTING
- Beds:
- 2
- Lot size:
- 0.14 Acres
- Year built:
- 1950
- Baths:
- 1.00
- MLS#:
- MDHR2035784
- Subdivision:
- North Deen
ADDITIONAL INFORMATION
Get ready to be wowed by this charming Cape Cod, showcasing numerous impressive upgrades that will bring peace of mind for years to come. This home features a brand new architectural roof (2024), new siding complemented by wood-tone shutters and black wrought iron railings (2024), a new HVAC system (2024), and a new water heater (2024). Step inside to a spacious living room with beautiful new luxury vinyl plank flooring (2024) that flows effortlessly into the kitchen, hallway, and full bathroom. The living room opens into a stunning, upgraded kitchen (2024) equipped with brand new cabinetry, quartz countertops, subway tile backsplash, granite sink, and stainless steel appliances. For added convenience, a stackable washer and dryer (2022) is tucked away in the kitchen for easy living. The hallway leads to two generously sized bedrooms with new carpeting (2024). The full bath is beautifully updated (2024), featuring custom accents like wainscoting, a subway-tiled tub/shower, a sleek vanity, and brushed gold fixtures. A staircase just off the kitchen leads you to the level yard, where you'll find an attached utility room housing the new furnace and offering additional storage. A spacious 16' x 9' shed provides even more storage, perfect for keeping the backyard clutter-free. This home is located within walking distance to a fantastic park, offering endless opportunities for outdoor fun, from games to skating and more. With so many incredible features, don't hesitate to make this Home Sweet Home yours today!
$444,990
926 Poppy Drive Aberdeen, MD 21001
- Type:
- Townhouse
- Sq.Ft.:
- 2,196
- Status:
- NEW LISTING
- Beds:
- 3
- Lot size:
- 0.05 Acres
- Year built:
- 2024
- Baths:
- 3.00
- MLS#:
- MDHR2035810
- Subdivision:
- Aberdeen Overlook
ADDITIONAL INFORMATION
AVAILABLE FOR A DECEMBER 2024 DELIVERY!!!!! Welcome to Ryan Homes at Aberdeen Overlook Townhomes. Offering a collection of homes in a resort-style community in the heart of Harford County, MD. Minutes to Rte. 22 & I-95. Our homes are designed to make your life easier with open and modern designs connecting all the spaces you use most! The Wexford townhome offers the spacious design of a single-family home. The main level features a huge living room, ideal for entertaining. The bright and airy dining area features a bank of windows and is open to a gourmet kitchen with an island. This kitchen boasts all stainless steel appliances with gas cooking and gorgeous granite countertops!! There is LVP flooring throughout the whole main level and this home includes the 4' extension for a light airy feel!! There's also a 20'x6' composite deck......perfect for entertaining!!! Upstairs is a luxurious primary suite with a private bath and gigantic walk-in closet with shelves. Two secondary bedrooms with ample closet space, a laundry area, and a hall bath complete the 2nd floor. The lower level features a finished rec room for extra entertaining space. Youâll love The Wexford. Aberdeen Overlook Townhomes' convenient Harford County location means you're just minutes from all the major commuter routes in the area including Rte. 22 & I-95, for an easy drive to just about anywhere! You will be centrally located to explore it all and a short drive to Bel Air, Havre De Grace, Perryville and major cities such as Baltimore, Washington D.C and Philadelphia! Plus we are only a few miles away from Aberdeen Proving Grounds (APG), Aberdeen Amtrak and MARC Stations, making Aberdeen Overlook Townhomes a commuter's dream! Not only will you be upgrading where you live, but how you live. Other floorplans, home sites and options are available. Lot premiums may apply. Photos are representative. Closing Assistance Available with Use of Sellers Preferred Mortgage. GPS address is: 901 Playfair Terrace Way Aberdeen, MD 21001
- Type:
- Single Family
- Sq.Ft.:
- 1,715
- Status:
- NEW LISTING
- Beds:
- 3
- Lot size:
- 0.05 Acres
- Year built:
- 2024
- Baths:
- 3.00
- MLS#:
- MDHR2035808
- Subdivision:
- Aberdeen Overlook
ADDITIONAL INFORMATION
TO BE BUILT........ Welcome to Ryan Homes at Aberdeen Overlook Townhomes. Offering a collection of homes in a resort-style community in the heart of Harford County, MD. Minutes to Rte. 22 & I-95. Our homes are designed to make your life easier with open and modern designs connecting all the spaces you use most! The Aria offers the sort of space and natural light youâd expect from a single-family home in a gorgeous 1-car garage townhome. Enter through the ground floor foyer, which leads to a large recreation room. On the main level, a wide open concept invites you to gather with loved ones in the great room and enjoy delicious meals made in the gourmet kitchen with a large center island, and beautiful granite countertops! There's even a 16x6 deck.....great for entertaining!! The 3rd floor features two comfortable bedrooms and a full bath. Your luxury primary suite includes a walk-in closet and ensuite bath. Come see all there is to love about The Aria. Aberdeen Overlook Townhomes' convenient Harford County location means you're just minutes from all the major commuter routes in the area including Rte. 22 & I-95, for an easy drive to just about anywhere! You will be centrally located to explore it all and a short drive to Bel Air, Havre De Grace, Perryville and major cities such as Baltimore, Washington D.C and Philadelphia! Plus we are only a few miles away from Aberdeen Proving Grounds (APG), Aberdeen Amtrak and MARC Stations, making Aberdeen Overlook Townhomes a commuter's dream! Not only will you be upgrading where you live, but how you live. Other floorplans, home sites and options are available. Lot premiums may apply. Photos are representative. Closing Assistance Available with Use of Sellers Preferred Mortgage. GPS address is: 901 Playfair Terrace Way Aberdeen, MD 21001
$220,000
59 Swan Street Aberdeen, MD 21001
- Type:
- Single Family
- Sq.Ft.:
- 924
- Status:
- NEW LISTING
- Beds:
- 3
- Lot size:
- 0.23 Acres
- Year built:
- 1941
- Baths:
- 2.00
- MLS#:
- MDHR2035538
- Subdivision:
- Swan Meadows
ADDITIONAL INFORMATION
Welcome to 59 Swan Street! This delightful home features three bedrooms and two full bathrooms. Enjoy the convenience of single-story living and a backyard oasis, complete with a fire pit, trampoline, and gazeboâperfect for your autumn gatherings. Located near APG and shopping amenities. Schedule your tour today!
- Type:
- Single Family
- Sq.Ft.:
- 2,588
- Status:
- NEW LISTING
- Beds:
- 6
- Lot size:
- 0.62 Acres
- Year built:
- 1918
- Baths:
- 2.00
- MLS#:
- MDHR2035760
- Subdivision:
- Aberdeen Hills
ADDITIONAL INFORMATION
Aberdeen!!!! Great opportunity to own this well maintained 4 unit home! Main house has 3 bedrooms, 2 full baths. Gleaming hardwood floors, warm gas radiator heat, new water heater, private fenced yard with shed. 2 Efficiency duplex units, with new split heat and a/c units. Renovated 1 bedroom apartment with new C/A above a 1 car garage and storage space. Beautiful landscaped lot. All units have separate electric and cable. 24 hours notice for showings. SHOWS WELL!
$320,000
129 Post Road Aberdeen, MD 21001
- Type:
- Single Family
- Sq.Ft.:
- 1,704
- Status:
- NEW LISTING
- Beds:
- 5
- Lot size:
- 0.2 Acres
- Year built:
- 1917
- Baths:
- 3.00
- MLS#:
- MDHR2035666
- Subdivision:
- Osborn Track
ADDITIONAL INFORMATION
Welcome to this beautiful 5 bedroom, 2.5 bath large colonial home in Aberdeen just off of Rt 22 and Rt 40, seconds from APG and tons of shopping/dining options. Pull into the rear of the home and park on the large parking pad big enough for 4 vehicles and enter the fully fenced rear yard through the gate. A walkway takes you through the large yard to a rear deck which has a door leading directly into the kitchen. The front of the home has a massive covered porch w porch swing for enjoying the afternoon in the shade, relaxing and reading or people watching. Back inside, coming in through the back door brings you to a powder room on the left, and the kitchen in front. The kitchen has gorgeous tile flooring throughout, granite countertops, backsplash, stainless steel appliances and tons of cabinetry. The kitchen is large enough to eat in. There are two large living room areas on this floor, a formal dining room, and a sunroom with original wood flooring that runs along the side of the home. The front door leads out onto the covered porch. Taking the stairs up to the second floor leads you to 4 bedrooms, one being the owners suite and two full baths. Taking stairs to the basement brings you to a large unfinished area that could be used for storage or easily converted into more living space. There are also laundry facilities down there, and another separate large storage room. This home is move in ready and waiting for you, it comes with a newer HVAC system and a brand new roof and gutters to assure no major issues for awhile!
$269,900
885 Oxford Avenue Aberdeen, MD 21001
- Type:
- Single Family
- Sq.Ft.:
- 1,890
- Status:
- NEW LISTING
- Beds:
- 4
- Lot size:
- 0.16 Acres
- Year built:
- 1986
- Baths:
- 2.00
- MLS#:
- MDHR2035026
- Subdivision:
- Hillsdale
ADDITIONAL INFORMATION
Welcome to this nice split-level in Hillsdale! It features four bedrooms and two full baths with one of them under renovation. Livingroom/Dining room combo and full eat-in kitchen. Three bedrooms on the main and a full bath that has dual entry to the primary bedroom and the hallway. The lower level features a huge family room, the fourth bedroom and a full bath under renovation that finishing can be negotiable. The family room has new laminated plank flooring, and the bedroom has new carpet that needs to be secured...with a little TLC this home is a great investment! It has a deck on the side with sliders from the dining room and is situated on a nice corner lot.
- Type:
- Single Family
- Sq.Ft.:
- 1,944
- Status:
- Active
- Beds:
- 3
- Lot size:
- 0.93 Acres
- Year built:
- 1972
- Baths:
- 3.00
- MLS#:
- MDHR2035676
- Subdivision:
- None Available
ADDITIONAL INFORMATION
Welcome to your new home! Many updates and improvements make this home move in ready before the holidays. Offering a sprawling flat lot, on a non through street, just under an acre. If you're looking for privacy and seclusion, you've found it. Plenty on parking in the driveway or on street and enough space to park a boat. Offering a 1 car side loading garage with entrance to the basement and plenty of storage space. The exterior has been tastefully updated with modern finishes, painted, new front door and brand new roof , gutters, soffits and HVAC Systems. Updated LVP flooring, brand new kitchen and appliances with reverse osmosis system at the sink. This home is larger than your average split level and offers plenty of space for everyone. Off the kitchen, you can access the rear deck that overlooks a large and private lot that is surrounded by trees in the rear and there are steps to walk down to the patio below. The Primary bedroom has an en suite bath and there are 2 other nicely sized bedrooms and a full hall bathroom. In the basement you have full daylight with a brand new slider to the outside, a fireplace and a full bath. This is the perfect layout for indoor/outdoor entertaining. Other updates include: Washer/Dryer, New windows in Primary Bedroom and Living Room. Schedule your showing today! Offers are presented as received. In the event of multiple offers, an offer deadline will be established.
$280,000
655 Andrews Road Aberdeen, MD 21001
- Type:
- Single Family
- Sq.Ft.:
- 1,344
- Status:
- Active
- Beds:
- 3
- Lot size:
- 0.28 Acres
- Year built:
- 1959
- Baths:
- 2.00
- MLS#:
- MDHR2034922
- Subdivision:
- Aberdeen Hills
ADDITIONAL INFORMATION
Charming Ranch-style home...Looking for a cozy home with lots of potential? Check out this rancher. The home needs a few updates but has a lot to offer. It offers a wood burning Fireplace to enjoy on those chilly evenings in the fall. Partially finished lower level that you can turn into your dream space, plus a driveway for off street parking. Enjoy the fenced rear yard, perfect for pets or relaxing outdoors. Stay warm with natural gas heat and cool off with central AC. Conveniently located near major commuter routes, Aberdeen Proving Grounds and the new University of Maryland Upper Chesapeake Medical Center. As is condition but has good potential. Why wish and wait? Hurry to see this one!
$235,000
520 Bonnie Drive Aberdeen, MD 21001
- Type:
- Single Family
- Sq.Ft.:
- 956
- Status:
- Active
- Beds:
- 3
- Lot size:
- 0.11 Acres
- Year built:
- 1962
- Baths:
- 1.00
- MLS#:
- MDHR2035512
- Subdivision:
- Bonnie Brae Manor
ADDITIONAL INFORMATION
Welcome Home to 520 Bonnie Drive! Nestled on a quiet cul-de-sac in Aberdeen, this single family rancher offers the convenience of one level living with many updates. This charmer features 3 spacious bedrooms, 1 full bathroom, updated kitchen, and a sun filled bonus room that would make an ideal office, playroom, dining, or sitting area. Partially fenced level yard is perfect for entertaining and the large shed provides plenty of additional storage space. Enjoy morning coffee on the covered front porch or relax after a long day. Minutes to APG, schools, shopping, dining, parks, and major commuter routes. Call for your showing today.
- Type:
- Single Family
- Sq.Ft.:
- 2,141
- Status:
- Active
- Beds:
- 3
- Lot size:
- 0.07 Acres
- Year built:
- 2024
- Baths:
- 3.00
- MLS#:
- MDHR2035050
- Subdivision:
- Gilbert Meadows
ADDITIONAL INFORMATION
Luxury Villa with a 1st floor Owner's suite. The layout is welcoming and very functional. Featuring a huge family room, dining area and stunning kitchen. The Owner's suite is located conveniently on the first floor and includes a large walk-in closet and private bath which boasts ceramic tile, a double bowl sink, private water closet and seated shower. The second floor boasts a large loft area over looking the family room, a full bath and 2 additional bedrooms, perfect for family and friends. It also has a nice sized storage room. The lower level is perfect for storage or future expansion. A 2 car garage is included. Lots of included Features and great incentives. Models are open Saturday - Wednesday 11-5
- Type:
- Single Family
- Sq.Ft.:
- 2,253
- Status:
- Active
- Beds:
- 3
- Lot size:
- 0.07 Acres
- Year built:
- 2024
- Baths:
- 3.00
- MLS#:
- MDHR2035486
- Subdivision:
- Gilbert Meadows
ADDITIONAL INFORMATION
SPECIAL 4.75% FINANCING AVAILABLE ON THIS QUICK MOVE IN** 1ST FLOOR PRIMARY SUITE =HOMESITE #87 3652 GERALD DRIVE DECORATED MODELS NOW OPEN Luxury Villa with a 1st floor Owner's suite. The layout is welcoming and very functional. Featuring a huge family room, dining area and stunning kitchen. The Owner's suite is located conveniently on the first floor and includes a large walk-in closet and private bath which boasts ceramic tile, a double bowl sink, private water closet and seated shower. The second floor boasts a large loft area overlooking the family room, a full bath and 2 bedrooms. The lower level is perfect for storage and future expansion. A 2-car garage and rear deck are included. Models are open Friday - Tuesday 11-5 **CERTAIN RESTRICTIONS APPLY. FINANCING THROUGH EMBRACE HOME LOANS. MUST CLOSE ON HOME ON/BEFORE 12/10/24 TO RECEIVE SPECIAL FINANCING
- Type:
- Single Family
- Sq.Ft.:
- 2,828
- Status:
- Active
- Beds:
- 3
- Lot size:
- 0.58 Acres
- Year built:
- 1974
- Baths:
- 1.00
- MLS#:
- MDHR2035250
- Subdivision:
- Chapel Hills
ADDITIONAL INFORMATION
Experience the beauty of this meticulously remodeled all-brick ranch-style home, complete with a spacious attached 2-car garage and an impressive 14x26 foot detached building. Nestled on a serene elevated corner lot in a quiet neighborhood of Chapel Hills, this property offers easy access to APG, Bel Air, and Interstate 95, making commuting a breeze. No detail was overlooked in the home renovation. The modern custom kitchen features elegant cabinetry with over/under lighting, soft-close doors, and pull-out shelves, complemented by stunning granite countertops and a ceramic tile backsplash. Enjoy cooking with a gas range and a commercial-grade range hood, alongside brand-new stainless steel appliances and durable Lifeproof flooring. The bathroom has been thoughtfully redesigned, showcasing a luxurious standalone shower, a soaking tub, stylish cabinetry, and granite countertops, all beautifully illuminated by recessed lighting. Step into the expansive yet cozy updated breezeway, complete with a Harman efficient pellet stove and large windows that flood the space with natural light. The heavy-duty vinyl plank flooring adds both style and durability. The full basement has a private entrance and is perfect for entertaining, featuring new carpet, a faux fireplace, a bar area, and a Whirlpool washer and dryer. Additional features of this home include a new 35-year architectural shingle roof, all-new double-hung vinyl triple-pane windows throughout, a steel entry door and storm door, recessed lighting, fresh paint, and a new high-capacity well pump and pressure tank. Stay comfortable year-round with a new double mini-split air conditioning system equipped with a heat pump, along with an owned propane tank. This superb location offers convenient access to recreation centers, gyms, shopping, restaurants, breweries, and the historic Havre de Grace waterfront, as well as Ripken Stadium. Donât miss your chance to own this exceptional home!
- Type:
- Manufactured Home
- Sq.Ft.:
- 980
- Status:
- Active
- Beds:
- 3
- Year built:
- 1991
- Baths:
- 2.00
- MLS#:
- MDHR2035396
- Subdivision:
- None Available
ADDITIONAL INFORMATION
3 Bed 2 Bath REMODELED Singlewide Mobile Home located in lovely Bush River Manor, a tree lined private community, surrounded by a Wild Life Estuary and Waterview homes. Walking distance to wooded walking trails, a fishing trail and water view. This home boasts a New Kitchen & Baths, Drywall, New Windows, New Flooring, Deck & More. Minutes drive to shopping. $79,990 Lot, Property Tax, Trash and Snow Removal, Water & Sewer Hook Up, Community Management & Maintenance, Playground & Basketball Hoop $875. Generally, Financing and Lot, are around what most buyers currently pay for just rent. Some Financing Available!
$265,000
15 Swan Street Aberdeen, MD 21001
- Type:
- Single Family
- Sq.Ft.:
- 840
- Status:
- Active
- Beds:
- 3
- Lot size:
- 0.12 Acres
- Year built:
- 1941
- Baths:
- 1.00
- MLS#:
- MDHR2034946
- Subdivision:
- Swan Meadows
ADDITIONAL INFORMATION
Welcome to this beautiful 3 bedroom, 1 bathroom rancher nestled in the heart of Aberdeen. This home presents a perfect blend of classic charm with contemporary updates to a cozy and warm living experience. This includes updated flooring throughout the house, with stainless steel appliances, updated and stylish kitchen, coffee bar, and a renovated bathroom. Come take a look at this true gem that will capture your heart at first entrance. This home is conveniently located in close proximity to all amenities, schools, parks, and major transportation routes Aberdeen has to offer. It has a private driveway and off street parking available as well as a large back yard. This home was completely renovated in 2022. The list of upgrades included a new roof, vinyl flooring, new kitchen cabinets, counters, sink , stainless steel gas range, and a new dishwasher. Other additions include new light fixtures , new exterior doors, new sliding barn doors for the bedrooms, a new washer/dryer , pantry with rustic shelving and the HVAC unit was serviced 2023. Come take a look and fall in love yourself!
- Type:
- Single Family
- Sq.Ft.:
- 1,996
- Status:
- Active
- Beds:
- 3
- Lot size:
- 0.05 Acres
- Year built:
- 2019
- Baths:
- 4.00
- MLS#:
- MDHR2035338
- Subdivision:
- Beech Creek
ADDITIONAL INFORMATION
Welcome to 635 Heathland Trail, a luxury smart home built by Lennar in 2019! This property boasts a modern open-concept design with a sightline from the kitchen through the living and dining areas. Impressive kitchen with a huge island that seats six and flex space breakfast nook or perfect for reading nook, office space, or play area. The primary bedroom offers an oversized closet and a spa-like ensuite with a soaking tub, glass-surround shower, and beautiful tile work. Two spacious secondary bedrooms complement the upper level. The above-grade recreation room, drenched in natural light, also offers a convenient half bath and laundry area. Additional features include sleek vinyl plank floors on main level, freshly painted throughout, 9 ft & vaulted ceilings, stainless appliances, gas stove, and Smart home features including: Smart locks, Smart thermostat, Smart garage door openers, and a Router on every level. One-car garage offering convenience and additional storage. In addition property is situated near additional overflow parking- rare in this community! This community offers resort-style amenities, including a pool, playgrounds, activity trails, tennis courts, and a clubhouse with a gym. Situated close to I-95, APG, and local shopping and dining, this home provides easy access to everything you need. Plus, with all major systems from 2019, you can enjoy peace of mind with newer big-ticket items in place. Donât miss the opportunity to call this home!
- Type:
- Single Family
- Sq.Ft.:
- 4,244
- Status:
- Active
- Beds:
- 4
- Lot size:
- 0.17 Acres
- Year built:
- 2005
- Baths:
- 4.00
- MLS#:
- MDHR2034918
- Subdivision:
- Wexford
ADDITIONAL INFORMATION
THIS STUNNING TWO-STORY COLONIAL-STYLE HOME OFFERS A PERFECT BLEND OF TRADITIONAL CHARM AND MODERN UPDATES, MAKING IT A MUST-SEE FOR ANY DISCERNING BUYER. STEP INSIDE TO DISCOVER A BEAUTIFULLY UPDATED KITCHEN WITH SLEEK STAINLESS-STEEL APPLIANCES AND TASTEFULLY RENOVATED BATHROOMS THAT SHOWCASE THE HOME'S METICULOUS UPKEEP. ENERGY-EFFICIENT LEASED SOLAR PANELS ADD TO ITS APPEAL BY REDUCING YOUR CARBON FOOTPRINT AND SAVING ON UTILITY COSTS. THE SPACIOUS PRIMARY BEDROOM SUITE IS A TRUE RETREAT, BOASTING TWO WALK-IN CLOSETS FOR AMPLE STORAGE AND ORGANIZATION. THE FINISHED BASEMENT EXPANDS YOUR LIVING SPACE WITH A VERSATILE REC ROOM, GAME ROOM, AND EXTENSIVE STORAGE, PERFECT FOR ENTERTAINING. STEP OUTSIDE TO YOUR PRIVATE BACKYARD OASIS, COMPLETE WITH A BEAUTIFULLY LANDSCAPED PATIO AREA THAT PROVIDES ENDLESS OPPORTUNITIES FOR OUTDOOR LIVING, DINING, AND RELAXATION. CONVENIENTLY LOCATED NEAR I-95 AND ROUTE 40, THIS HOME OFFERS EASY ACCESS TO ABERDEEN PROVING GROUND, GREAT SHOPPING, AND IS JUST A 35-MINUTE DRIVE TO DOWNTOWN BALTIMORE. WELL-MAINTAINED AND MOVE-IN READY, THIS HOME WONâT LAST LONGâSCHEDULE YOUR SHOWING TODAY AND EXPERIENCE ALL IT HAS TO OFFER!
- Type:
- Single Family
- Sq.Ft.:
- n/a
- Status:
- Active
- Beds:
- 2
- Year built:
- 2009
- Baths:
- 2.00
- MLS#:
- MDHR2035112
- Subdivision:
- Hollywoods Point
ADDITIONAL INFORMATION
- Type:
- Single Family
- Sq.Ft.:
- 1,232
- Status:
- Active
- Beds:
- 3
- Lot size:
- 0.28 Acres
- Year built:
- 1952
- Baths:
- 2.00
- MLS#:
- MDHR2035156
- Subdivision:
- Dol Ray
ADDITIONAL INFORMATION
Welcome to 26 Mitchell Ave! This beautifully renovated 3-bedroom, 2-bathroom rancher is in the heart of Aberdeen. This home is brimming with modern upgrades, offering the perfect blend of style and comfort. Step into the inviting living room, featuring a sleek in-wall fireplace that sets the tone for cozy evenings. The open-concept layout includes a bright breakfast area and a contemporary kitchen, fully equipped with stainless steel appliances. The home boasts three generously sized bedrooms, including a spacious primary suite with its own private bathroom. A second full bathroom is conveniently located in the hall. Throughout the home, you'll find brand-new flooring and recessed lighting, adding a touch of elegance to every room. Enjoy outdoor living at its best with a large deck- perfect for relaxing or entertaining. The property also includes a detached 1-car garage, offering additional storage or parking. Located in a convenient and desirable area, this home is ready for you to move in and make it your own. Don't miss the chance to see this stunning propertyâschedule your showing today!
$389,900
1231 Fenwick Road Aberdeen, MD 21001
- Type:
- Townhouse
- Sq.Ft.:
- 2,106
- Status:
- Active
- Beds:
- 4
- Lot size:
- 0.08 Acres
- Year built:
- 2019
- Baths:
- 4.00
- MLS#:
- MDHR2034766
- Subdivision:
- Beechtree Estates
ADDITIONAL INFORMATION
WELCOME HOME to this PRISTINE 4 Bedroom, 2 Full, 2 Half Bath home, located in the desirable community of Beechtree Estates! This rarely available end of group has incredible upgrades that trulyÂmake it stand out. Featuring a THREE LEVEL BUMP OUT (a $30k+ upgrade alone at time of build), a private entry-level 4th bedroom, sleek epoxy flooring in the garage with high end wall storage. TheÂaddition of a large custom bar area in the kitchen, adding an entire wall of additional cabinetry! A high-end Composite deck that offers a large, durable outdoor space to enjoy for years to come. The gorgeous kitchen boasts soaring ceilings with plenty of cabinets, stainless steel appliances and an abundance of counter space, including a massive island for entertaining. On the third floor you will find a grand primary suite with a seating area, offering a walk-in closet, and private bath featuring a double sink vanity and a large walk-in shower with bench seating. On the top floor there are soaring vaulted ceilings throughout, for a spacious feel in all of the bedrooms. Walk around the community to a plethora of amenities right within the neighborhood, including picturesque walking trails, a refreshing community pool, well-maintained tennis courts, playground, a fully equipped clubhouse boasting a gym, a versatile meeting space perfect for hosting gatherings! The list goes on and on, schedule your showing now!
- Type:
- Land
- Sq.Ft.:
- n/a
- Status:
- Active
- Beds:
- n/a
- Lot size:
- 0.23 Acres
- Baths:
- MLS#:
- MDHR2035216
ADDITIONAL INFORMATION
Land in a prime area. .8 miles away from Aberdeen Proving grounds. Bring all offers! Build your own home! Go and show, lot is vacant. Lot has accessible electric and Gas line. There is a small space for parking right Infront of the property.
- Type:
- Single Family
- Sq.Ft.:
- 2,302
- Status:
- Active
- Beds:
- 4
- Lot size:
- 0.15 Acres
- Year built:
- 2003
- Baths:
- 3.00
- MLS#:
- MDHR2035108
- Subdivision:
- Seven Trails
ADDITIONAL INFORMATION
Step inside this stunning, meticulously-maintained colonial home located in the sought after Seven Trails community. This spacious property boasts 4 bedrooms and 2.5 baths with lots of natural light. The main level features a two-story foyer that leads into a spacious living and dining room, separate family room with gas fireplace, powder room, and large eat-in kitchen with stainless steel appliances and new granite countertops. The slider on the main floor also leads you to an outdoor oasis. Relax after work or entertain friends on the deck overlooking the yard below while being provided tranquility and privacy by mature trees. After reaching the second level, there is a small catwalk that overlooks the first floor and leads to the 3 guest BRs and guest BA, along with the spacious master suite equipped with cathedral ceilings, his and her closets, and en-suite with corner garden tub, double sinks, and separate shower. The lower level is fully insulated, provides plenty of usable space, and is currently being used as a gym, second office, and storage. Additional upgrades include the installation of a Leaf Guard Gutter System in Feb 22, 75-Gal Hot Water Heater in Apr 23, Granite Countertops in Oct 23, and a new Sump Pump in Apr 24. This property also includes an attached 2-car garage with a private driveway and is located near APG, restaurants, and major commuter routes. Great for entertaining or just enjoying your private oasis. A must see!
- Type:
- Single Family
- Sq.Ft.:
- 3,112
- Status:
- Active
- Beds:
- 4
- Lot size:
- 0.35 Acres
- Year built:
- 2011
- Baths:
- 3.00
- MLS#:
- MDHR2035064
- Subdivision:
- Eagles Rest
ADDITIONAL INFORMATION
This stunning 3-level home is nestled within the sought-after Eagleâs Rest neighborhood and is sure to impress. With 4 bedrooms and 2.5 bathrooms, this property offers ample living space, perfect for a growing family or those who love to entertain. The main level features a functional and spacious open kitchen with stainless steel appliances, a separate dining area, and a family room complete with a cozy fireplace. The layout is perfect for both everyday living and special occasions. Located in a desirable neighborhood, you'll enjoy easy access to a variety of amenities, including shopping, dining, and entertainment options. Donât miss this rare opportunity to own a beautiful home in Eagles Restâschedule your showing today and make it yours!
© BRIGHT, All Rights Reserved - The data relating to real estate for sale on this website appears in part through the BRIGHT Internet Data Exchange program, a voluntary cooperative exchange of property listing data between licensed real estate brokerage firms in which Xome Inc. participates, and is provided by BRIGHT through a licensing agreement. Some real estate firms do not participate in IDX and their listings do not appear on this website. Some properties listed with participating firms do not appear on this website at the request of the seller. The information provided by this website is for the personal, non-commercial use of consumers and may not be used for any purpose other than to identify prospective properties consumers may be interested in purchasing. Some properties which appear for sale on this website may no longer be available because they are under contract, have Closed or are no longer being offered for sale. Home sale information is not to be construed as an appraisal and may not be used as such for any purpose. BRIGHT MLS is a provider of home sale information and has compiled content from various sources. Some properties represented may not have actually sold due to reporting errors.
