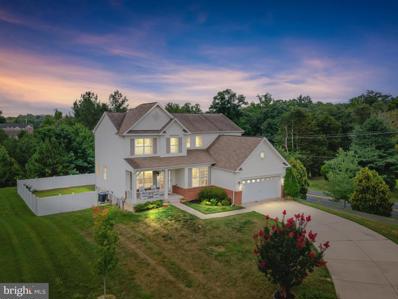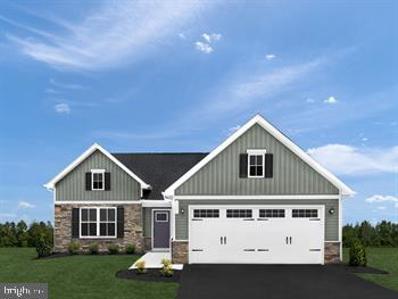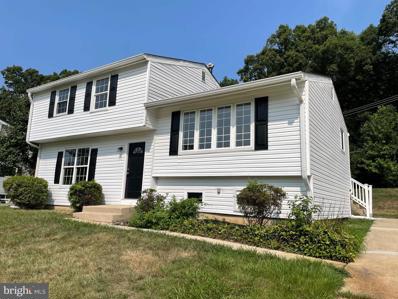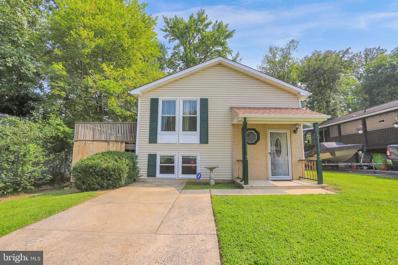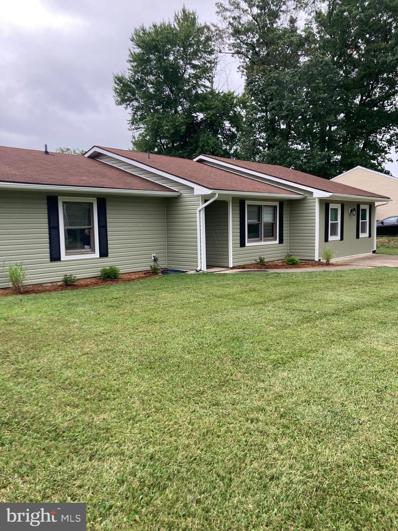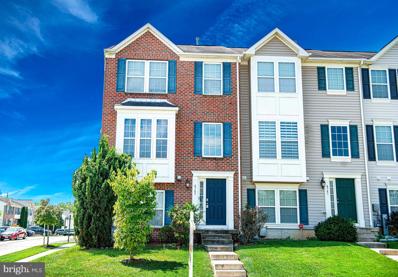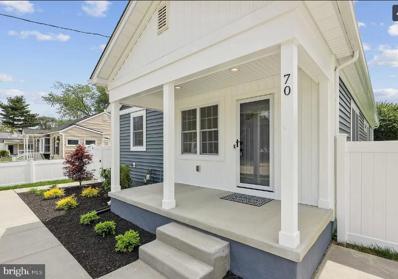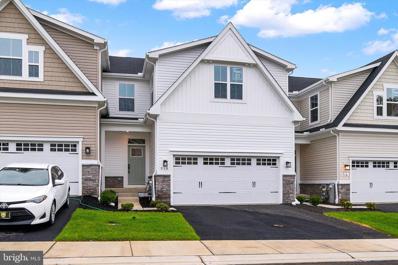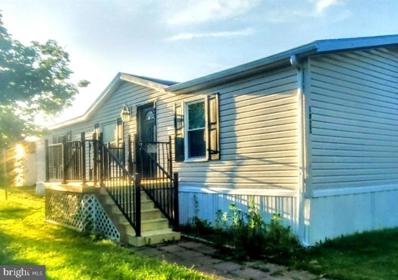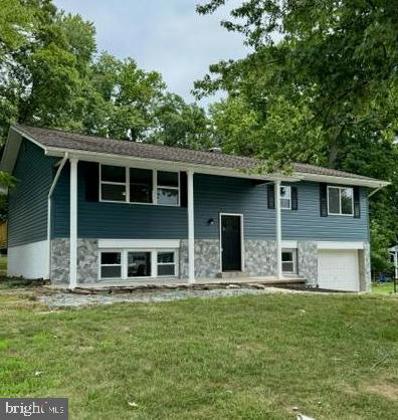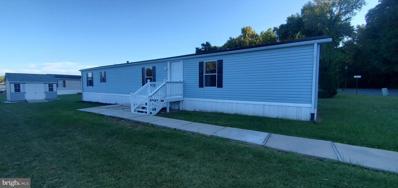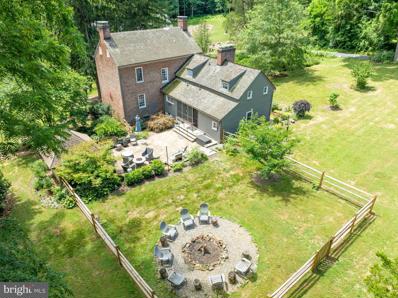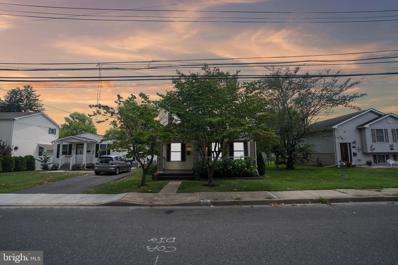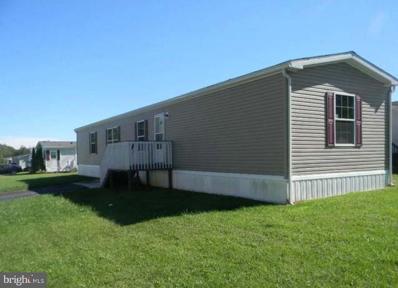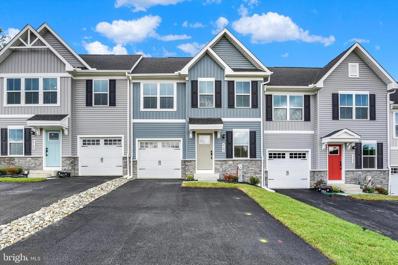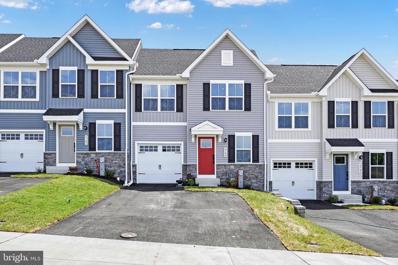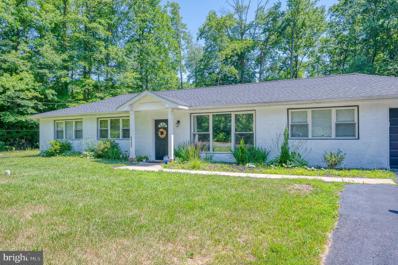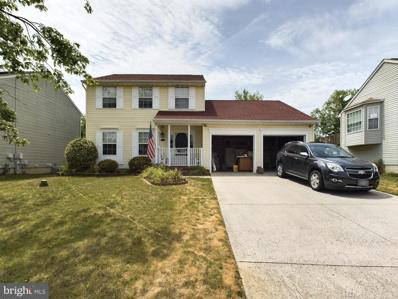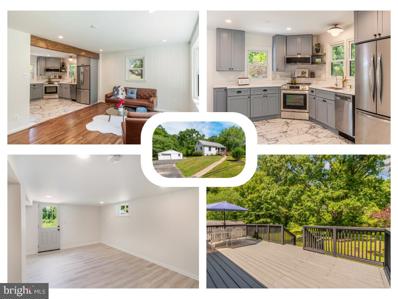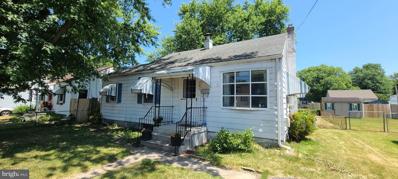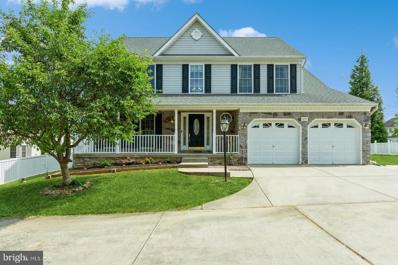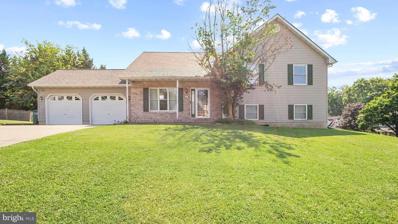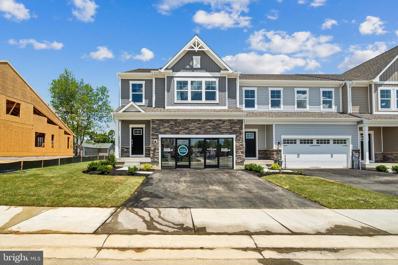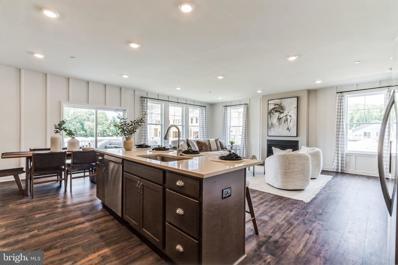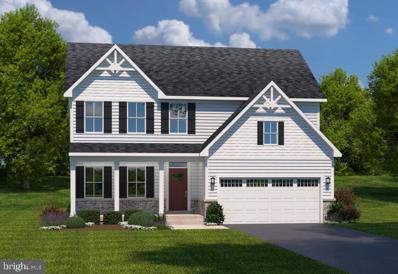Aberdeen MD Homes for Rent
- Type:
- Single Family
- Sq.Ft.:
- 3,832
- Status:
- Active
- Beds:
- 5
- Lot size:
- 0.29 Acres
- Year built:
- 2013
- Baths:
- 4.00
- MLS#:
- MDHR2035128
- Subdivision:
- Beechtree Estates
ADDITIONAL INFORMATION
Welcome to this stunning colonial home! Nestled on a quiet cul-de-sac, this expansive home has an open layout yet feels warm and inviting. Featuring 5 bedrooms and 3.5 bathrooms, the home is equipped with an updated kitchen that includes granite countertops, stainless steel appliances, and exquisite hardwood floors. The seamless transition from the kitchen to the combined living and dining area, both adorned with hardwood floors, enhances the home's open feel. The dining room impresses with 9-foot ceilings, while the sizable primary suite offers a charming bathroom. Grab your popcorn! The lower level is transformed into a home theater, a perfect spot to watch a movie or football on Sundays! The bonus area is set up as a home gym but could be re-imagined into anything. The exterior composite deck is perfect for barbecues and outdoor dining. This home, with its outstanding features, is the perfect setting for hosting and entertaining! This home is a part of a community with plenty of amenities, pool, gym, tennis courts, and a clubhouse. Why would you ever leave your neighborhood?
- Type:
- Single Family
- Sq.Ft.:
- 2,582
- Status:
- Active
- Beds:
- 3
- Lot size:
- 0.14 Acres
- Year built:
- 2024
- Baths:
- 3.00
- MLS#:
- MDHR2035034
- Subdivision:
- Grace Woods
ADDITIONAL INFORMATION
INVESTMENT OPPORTUNITY...MODEL HOME WITH LEASE BACK!!!!! Welcome to Ryan Homes at Grace Woods 55+ Ranch Homes. Offering ranch-style homes with single-level living in an amenity-filled community in the heart of Harford County, MD, our homes are close to all the major commuter routes in the area, including I-95, Rte. 7, Rte. 40, and Rte. 543, for an easy drive to just about anywhere! Our homes are designed to make your life easier, with open and modern designs connecting all the spaces you use most! The Eden Reef single-family villa makes one-level living easy for 55+ homebuyers. Backs to woods for a beautiful view!! The inviting foyer leads to gracious first floor living. Another bedroom and full bath provide comfort and privacy. The open floor plan features an impressive great room and adjoining gourmet kitchen with an island and quartz countertops........plus formal dining space, ideal for entertaining. There is even a 10'x14' composite deck! Features an upgraded lighting package as well. Your luxurious primary suite features double vanities, an upgraded shower and an extra wide walk-in closet. The finished rec room and full basement bath add even more possibilities! The 2-car garage Eden Reef is the real deal. Take advantage of our flexible financing options with NVR Mortgage, which makes closing on your NEW home more affordable than ever. Let us show you the value of new construction and forget the costly repairs and maintenance of an older home; your new home includes a new home warranty, a huge kitchen island, spacious walk-in closets, and so much more! You'll be in the heart of all the action and just a short drive to Downtown Bel Air, Havre De Grace, and Perryville. Grace Woods 55+ Ranch Homes offers an idyllic retreat for those seeking an active and fulfilling lifestyle in their golden years. Nestled within a serene community, these villas are designed for mature adults. Each home within Grace Woods 55+ Ranch Homes exudes charm and sophistication, boasting elegant architectural details and premium finishes. The homes feature spacious floor plans thoughtfully crafted to maximize comfort and convenience, with single-level living for easy accessibility. You'll enjoy a wealth of amenities tailored to your lifestyle preferences. From a clubhouse where neighbors can gather for social events and activities to meticulously landscaped grounds ideal for leisurely strolls, there's always something to do and someone to connect with in this vibrant community. Grace Woods 55+ Ranch Homes offers recreational facilities such as a fitness center, clubhouse, walking trails, outdoor recreational spaces, pickleball, and more for those who enjoy staying active. Take advantage of organized group activities and classes to promote health and wellness. Conveniently located near shopping, dining, and healthcare services, Grace Woods 55+ Ranch Homes provides everything you need to enjoy a fulfilling and independent lifestyle in retirement. With its welcoming atmosphere and camaraderie, Grace Woods 55+ Ranch Homes is more than just a place to liveâit's a place to thrive. Other floorplans, home sites and options are available. Lot premiums may apply. Photos are representative. Closing Assistance Available with Use of Sellers' Preferred Mortgage.
- Type:
- Single Family
- Sq.Ft.:
- 1,323
- Status:
- Active
- Beds:
- 4
- Lot size:
- 0.27 Acres
- Year built:
- 1966
- Baths:
- 2.00
- MLS#:
- MDHR2034984
- Subdivision:
- Perrywood
ADDITIONAL INFORMATION
Single Family Home with 4 levels features 4 Bedrooms, 1.5 Bathrooms. Large eat in Kitchen with access to a Driveway and Back Yard, Spacious Living Room and Separate Dining Room. Freshly Painted, LVP Floors and New Carpets. Central AC System. Unfinished basement offers ample storage space and is awaiting your ideas. Quiet location, Close to major roads shopping and restaurants. **** THIS PROPERTY IS NOT FOR RENT. IF YOU SEE A RENTAL LISTING IT IS A FRAUD****
$285,000
309 Heron Street Aberdeen, MD 21001
- Type:
- Single Family
- Sq.Ft.:
- 1,440
- Status:
- Active
- Beds:
- 3
- Lot size:
- 0.17 Acres
- Year built:
- 1990
- Baths:
- 2.00
- MLS#:
- MDHR2034412
- Subdivision:
- Forest Greens
ADDITIONAL INFORMATION
Welcome to this charming Split Foyer single family home offering 3 bedrooms & 2 bathrooms with approximately 1700 finished square feet on two levels. Has a beautiful .17 acre level lot with a large fenced rear yard and a cozy 16'x10' wood side deck for relaxing evenings. Has a large eat-in kitchen with an atrium door leading to the exterior side deck. The lower level features a huge family room, extra cabinets, sink and built-in microwave for entertaining or additional space for a future built-in bar. The covered front porch leads into a spacious foyer. New roof shingles installed 6 years ago. This home is conveniently located close to major routes, including Rt 95 and Rt 40, minutes from APG, and providing easy access to shopping, dining, and commuting. Don't miss out on this fantastic opportunity to own a beautiful home in a prime location! Some rooms have been recently painted. The home still needs a little TLC, but will be just right after Buyer completes their own updates, improvements and finishing touches. (Note: There is a freestanding wood stove in the lower level that is not currently connected to the flue pipe. The wood stove is included and will convey with the property.)
$415,900
39 Hillman Court Aberdeen, MD 21001
- Type:
- Single Family
- Sq.Ft.:
- 1,925
- Status:
- Active
- Beds:
- 5
- Lot size:
- 0.32 Acres
- Year built:
- 1983
- Baths:
- 2.00
- MLS#:
- MDHR2034522
- Subdivision:
- Hillcrest Manor
ADDITIONAL INFORMATION
Wonderful Rancher with many updates. Over 1900 sq' of finished space. Featuring 5 bedrooms and 2 full baths. You can also configure it as 3 Br. with 2 offices or an office and a den. New HVAC system, siding, gutters, doors, trim, LVP flooring, patio, fresh baths, lights and fixtures. Large kitchen with stainless appliances, and Quartz counter. This house has a lot of room and could be configured in numerous ways. Take a look you won't be disappointed.
- Type:
- Townhouse
- Sq.Ft.:
- 1,892
- Status:
- Active
- Beds:
- 3
- Lot size:
- 0.08 Acres
- Year built:
- 2010
- Baths:
- 4.00
- MLS#:
- MDHR2034026
- Subdivision:
- Holly Woods
ADDITIONAL INFORMATION
Welcome to this impressive brick-front, end-unit townhome located in the desirable Holly Woods Community. This spacious residence offers 3 bedrooms, 2 full and 2 half bathrooms, and a 2-car garage. Upon entering, you'll be greeted by soaring 9-foot ceilings that enhance the home's open and airy atmosphere. The lower level features a versatile space currently utilized as a bedroom for the seller's handicapped son, complete with a half bathroom. This area can easily be transformed into a cozy den, home office, or workout space. Additionally, this level provides access to extra storage, a laundry room, and the expansive two-car garage. Ascend to the main level, where you'll find a freshly painted family room bathed in natural light from numerous windows. Adjacent to the family room is a convenient half bathroom and a storage closet, adding both functionality and ease to daily living. The spacious kitchen, equipped with an island, pantry, and dining area, is perfect for both cooking and entertaining. A deck just off the kitchen offers ample space for outdoor dining and grilling. On the upper level, the large primary suite awaits, featuring an en suite bathroom and a generous walk-in closet. Two additional bedrooms, each with their own closet, and another full bathroom complete this floor. (The two add'l bedrooms to be painted once under contract.) Washer and dryer, Garage door, Water heater all updated in the last few years. Easy Access to I95 & RT 40. Chairlift can be included or seller can remove prior to settlement if buyer prefers.
$359,900
70 Smith Avenue Aberdeen, MD 21001
- Type:
- Single Family
- Sq.Ft.:
- 1,242
- Status:
- Active
- Beds:
- 3
- Lot size:
- 0.18 Acres
- Year built:
- 1953
- Baths:
- 2.00
- MLS#:
- MDHR2034248
- Subdivision:
- Aberdeen Hills
ADDITIONAL INFORMATION
Almost new! This rancher has a covered porch entry. Step into this lovely home with open floor plan and vaulted ceiling in living room, recessed lighting, wide plank hardwood flooring and ceiling fan. The light-filled kitchen has white shaker cabinets, granite counters, herring bone backsplash, ceramic tile flooring as well as stainless steel appliances, including a french door refrigerator and rive-burner gas range. The primary bedroom also has a vaulted ceiling and three closets along with a built-in window seat with storage and attached primary bath with stand up shower. The two additional bedrooms have ample closet space and share the full bathroom in the hall. You'll find laundry room with additional storage and a side exit to the level backyard surrounded by a new vinyl privacy fencing and stamped concrete patio. There is a concrete slab already poured for a storage shed.
- Type:
- Single Family
- Sq.Ft.:
- 2,861
- Status:
- Active
- Beds:
- 3
- Lot size:
- 0.09 Acres
- Year built:
- 2024
- Baths:
- 4.00
- MLS#:
- MDHR2034404
- Subdivision:
- Aberdeen Overlook
ADDITIONAL INFORMATION
QUICK MOVE-IN FOR SEPTEMBER 2024!!!......Welcome to Ryan Homes at Aberdeen Overlook Villas. Offering the area's only villa-style home with main-level living and 1st floor primary suites in a resort-style community in the heart of Harford County, MD. Minutes to Rte. 22 & I-95. Our homes are designed to make your life easier with open and modern designs connecting all the spaces you use most! The Caroline is the perfect combination of style and space. Right off the 2-car garage, a convenient family entry is where you can drop your things. The gorgeous gourmet kitchen with sprawling island overlooks both the formal dining room and welcoming great room. The kitchen boasts quartz countertops and all of your stainless steel appliances plus under cabinet lighting!! Your main-level primary suite offers luxury that can't be beat, with its tray ceiling, walk-in closet and upgraded dual vanity bath with Roman shower. Upstairs, two large bedrooms and a full bath will make anyone feel at home. There is even a study! The fully finished basement includes a full bath! All of this, and so much more!!!! Aberdeen Overlook Villas' convenient Harford County location means you're just minutes from all the major commuter routes in the area including Rte. 22 & I-95, for an easy drive to just about anywhere! You will be centrally located to explore it all and a short drive to Bel Air, Havre De Grace, Perryville and major cities such as Baltimore, Washington D.C and Philadelphia! Plus we are only a few miles away from Aberdeen Proving Grounds (APG), Aberdeen Amtrak and MARC Stations, making Aberdeen Overlook Villas a commuter's dream! Not only will you be upgrading where you live, but how you live. Other floorplans, home sites and options are available. Lot premiums may apply. Photos are representative. Closing Assistance Available with Use of Sellers' Preferred Mortgage. GPS address is: 900 Swilken Bridge Road Aberdeen, MD 21001
- Type:
- Manufactured Home
- Sq.Ft.:
- 1,344
- Status:
- Active
- Beds:
- 3
- Year built:
- 1980
- Baths:
- 2.00
- MLS#:
- MDHR2034126
- Subdivision:
- None Available
ADDITIONAL INFORMATION
One story living, with Stone kitchen counters, wood cabinets, laundry room, dining room, with open floor plan, deck, twin parking pad, just remodeled, shed, new flooring, updated bathrooms and furnace, includes appliances. $94,500 in private county setting. Access to wooded walking trails, a fishing hole and water view. Lot, property tax, trash and snow removal, water and sewer hook up, community management and maintenance, trash and snow removal, playground, basketball hoop $875 monthly. Lot lease approval will be needed, background and credit check. Some Financing Available. Generally lot plus financing are around what most buyers are currently paying for just rent!
- Type:
- Single Family
- Sq.Ft.:
- 2,204
- Status:
- Active
- Beds:
- 5
- Lot size:
- 0.39 Acres
- Year built:
- 1965
- Baths:
- 3.00
- MLS#:
- MDHR2034042
- Subdivision:
- Hillcrest Manor
ADDITIONAL INFORMATION
A wonderfully renovated 5 bedrooms 3 bath home. This open and bright home offers new kitchen cabinets, quartz counters, stainless appliances with gas range, new water heater, luxury vinyl flooring, beautifully renovated baths with porcelain tile and much more. The exterior of this home has also received a makeover. Boasting a new windows, deck, siding and stone on a .39 corner lot located in an established neighborhood and convenient to major highways, schools and shopping. Come see all this home has to offer! (Back on Market and VA Appraised at Value with no Repairs Required)
- Type:
- Manufactured Home
- Sq.Ft.:
- 1,100
- Status:
- Active
- Beds:
- 3
- Year built:
- 2000
- Baths:
- 2.00
- MLS#:
- MDHR2034072
- Subdivision:
- Bush River Manor
ADDITIONAL INFORMATION
MOTIVATED SELLER SAYS BRING YOUR OFFER!!! Like new recently renovated three bed two bath single wide in Bush River Manor. All new flooring, sub flooring and appliances. New recessed lighting and updated kitchen. Ample closet space in all bedrooms. Brand new HVAC installed for the new owners. Newly painted front and back deck offering a great area for relaxing. Like new storage shed to keep lawn equipment and tool out of the weather or to make a workshop! Minutes away from restaurants and local attractions along with APG and many local employers. Lot rent $875 buyer to confirm with park. Seller is offering a lot rent special ask today for more information!!!
- Type:
- Single Family
- Sq.Ft.:
- 2,200
- Status:
- Active
- Beds:
- 4
- Lot size:
- 7.13 Acres
- Year built:
- 1800
- Baths:
- 2.00
- MLS#:
- MDHR2033232
- Subdivision:
- None Available
ADDITIONAL INFORMATION
Welcome to 3850 W Chapel Rd, known as "Chestnut Ridge,"a distinguished residence that offers a sense of comfort and inviting warmth. Built circa 1810 by Christian Hoopman, this brick and wood sided dwelling is an example of historic Federal-style architecture that rarely still exists today in Harford County. This home is situated on over 7 acres and offers an impressive 3-car detached garage with a floored loft (has electric and an option to tie in water/sewer- already trenched), additional 1-car detached stone garage, and the original stone springhouse that offers additional storage as well. With its beautifully preserved features and thoughtful modern updates, this home offers a unique blend of past and present. Gourmet Kitchen featuring an island, built-in antique hutch, and a new wood stove. Main level laundry & mudroom combo located off the kitchen is convenient for everyday living. Two screened-in porches offer three-season enjoyment with stunning views of the property. Wide planked pine wood floors throughout, six fireplaces, and various built-ins and cupboards add to the home's charm. Additional flex space room located off of the primary bedroom perfect for an office, sitting area, or closet. Primary ensuite has walk-in shower, natural wood shelf vanity, and beautiful tile work. A rear bedroom with a private staircase can serve as a bedroom with access to a full bath or use the room as the primary bedroom's dressing room. The main level bedroom situated near a full bath would function well as a den, office, or additional family room. The lower level offers storage and a unique wine cellar with paver floors and stone walls. This home offers 6 fireplaces - one fully functioning with a propane insert and the other fully functioning as a wood stove. The truly dreamy grounds offer extensive hardscape, newly fenced in yard, paver patio, fire pit, stone retaining walls, gardens with various perennial flowers, and mature trees including an old magnolia tree. Just imagine starting your day with a cup of coffee sitting in one of the screened in porches and finishing your evening with peaceful views of a star filled sky. Enjoy exploring nature, hikes, fishing via your own private trails along Swan Creek- various spots would be perfect for yoga/meditation or even some overnight camping fun! Current owners have completed various improvements thinking of the present and future maintenance of the home- oil tank 2023 (275 gallons), new heat pump 2023, new wood stove in kitchen with blower 2023, professionally insulated pipes 2023, fence 2023, chimney caps 2023, attic re-braced with new knee wall and trusses 2023, pea gravel driveway 2023, new water treatment system 2023. New windows being installed August 5th 2024 in laundry room, back stairwell, 3 windows in rear bedroom/closet, and 2 windows in office area on upper level. This stunning property is located minutes to Hopkins Brewery, water oriented town of Havre De Grace, Susquehanna State Park, Keyes Creamery, Artic Ice, Bulle Rock Golf Course, shopping and restaurants - all the while being situated in the countryside. Also located close to 95, APG, Marc Train, Bel Air, Christiana Mall, Conowingo Dam, and an easy commute to Wilmington, Philadelphia, and Baltimore. Per owners goats and chickens are welcome- please verify with county. Snow blower and riding lawn mower are negotiable. This is a rare opportunity to own such a beautiful home situated in a truly stunning setting! Home is listed on the National Historical Registry.
$345,000
117 Edmund Street Aberdeen, MD 21001
- Type:
- Single Family
- Sq.Ft.:
- 1,954
- Status:
- Active
- Beds:
- 4
- Lot size:
- 0.46 Acres
- Year built:
- 1932
- Baths:
- 2.00
- MLS#:
- MDHR2033672
- Subdivision:
- Aberdeen Hills
ADDITIONAL INFORMATION
This gorgeous home is turn key and ready for move in! With a first floor primary suite and three upper level bedrooms, a bathroom and a huge lounge, this home could be perfect for lots of different living arrangements. The sparkling kitchen has space for a table and chairs right off the laundry. The yard is MASSIVE and backs to an alley for additional parking, maybe a camper! You could even add your own detached garage because there's no HOA! Outside, there is a spacious patio perfect for outdoor gatherings and summer barbecues. The possibilities are endless in the backyard!It can be a tranquil oasis, with a lush lawn....just add a vegetable garden, whatever you desire! Overall, this house is a perfect blend of comfort, charm, and functionality, making it a true sanctuary to call your home.
- Type:
- Manufactured Home
- Sq.Ft.:
- 1,100
- Status:
- Active
- Beds:
- 3
- Year built:
- 2016
- Baths:
- 2.00
- MLS#:
- MDHR2033676
- Subdivision:
- Bush River
ADDITIONAL INFORMATION
3 bed 2 bath 2016 single-wide mobile home approx 1200 sq ft in private county setting. Access to wooded walking trails, a fishing hole and water view. Lot, property tax, trash and snow removal, water and sewer hook up, community management and maintenance, trash and snow removal, playground, basketball hoop $875 monthly. Lot lease approval will be needed, background and credit check. Some Financing Available. Generally lot plus financing are around what most buyers are currently paying for just rent!
- Type:
- Single Family
- Sq.Ft.:
- 1,730
- Status:
- Active
- Beds:
- 3
- Lot size:
- 0.06 Acres
- Year built:
- 2024
- Baths:
- 3.00
- MLS#:
- MDHR2033534
- Subdivision:
- Grace Woods
ADDITIONAL INFORMATION
Welcome to Ryan Homes at Grace Woods 55+ Villas. Offering a villa-style, home with single-level living in an Amenity-Filled, Active Adult Community in the heart of Harford County, MD. Plus, you're close to all the major commuter routes in the area including I-95, Rte. 7, Rte. 40, and Rte. 543, for an easy drive to just about anywhere! Our homes are designed to make your life easier with open and modern designs connecting all the spaces you use most! The Grand Nassau Villa, with the Primary Bedroom on the Main Level, truly lives up to its grand name. You will enter this attached villa home through the one-car garage, within steps of the gorgeous gourmet kitchen with upgraded Maple Latte Cabinets. Its large center island overlooks both the inviting Great Room and formal Dining Room. This modern open-floor plan lends itself perfectly to entertaining, whether a party of one or a large gathering of friends and family. Just off the Dining Room is a 8 ½ x 11 ½ secluded, Trex Deck, that expands your enjoyment offering the perfect outdoor retreat. At the rear of the main level, you will find what sets this home apart - your luxury Ownerâs Bedroom. Complete with a private, dual vanity, bathroom and large walk-in closet, the Grand Nassau insures ease and comfort all on one floor! Even the large laundry/mudroom is on the main level, tucked neatly off to the side and away from your main space. Upstairs you will find two spacious bedrooms, a full bath and plenty of storage with both a finished bonus space and an unfinished attic. The unfinished basement assures you will have plenty more storage and leaves open the option to finish in the future, as the3-piece rough-in is neatly tucked to one side, should you want a basement bathroom later too. Take advantage of our flexible financing options with NVR Mortgage, which makes closing on your NEW home more affordable than ever. Visit to learn the undeniable value of new construction and avoid the costly repairs and maintenance of an older home! Your new home comes with the peace-of-mind assurances of being backed by a top-ranked builder with over 75 years of experience. You will enjoy the benefits of a new home warranty, energy efficiency - from appliances and furnace to windows and insulation â and included design features like a large kitchen Island, low maintenance siding and 3â0â interior doorways to assure you never need to leave your home regardless of your mobility. And it is all in the so close to the many grocers, restaurants, entertainment, shopping, and great out-door areas that make Harford County a perfect place to call home. Other floorplans, home sites and options are available. Lot premiums may apply. Photos are representative. Closing Assistance Available with Use of Sellers' Preferred Mortgage.
- Type:
- Single Family
- Sq.Ft.:
- 1,730
- Status:
- Active
- Beds:
- 3
- Lot size:
- 0.06 Acres
- Year built:
- 2024
- Baths:
- 3.00
- MLS#:
- MDHR2033530
- Subdivision:
- Grace Woods
ADDITIONAL INFORMATION
IMMEDIATE MOVE-IN, BRAND NEW BUILD! Welcome to Ryan Homes at Grace Woods 55+ Villas. Offering a villa-style home with single-level living in an Amenity-Filled, Active Adult Community in the heart of Harford County, MD. Plus, you're close to all the major commuter routes in the area including I-95, Rte. 7, Rte. 40, and Rte. 543, for an easy drive to just about anywhere! Our homes are designed to make your life easier with open and modern designs connecting all the spaces you use most! The Grand Nassau Villa, with the Primary Bedroom on the Main Level, truly lives up to its grand name. You will enter this attached villa home through the one-car garage, within steps of the gorgeous gourmet kitchen. Its large center island overlooks both the inviting Great Room and formal Dining Room. This modern open-floor plan lends itself perfectly to entertaining, whether a party of one or a large gathering of friends and family. At the rear of the main level, you will find what sets this home apart - your luxury Ownerâs Bedroom. Complete with a private, dual vanity, bathroom and large walk-in closet, the Grand Nassau insures ease and comfort all on one floor! Even the large laundry/mud-room is on the main level, tucked neatly off to the side and away from your main space. Upstairs you will find two spacious bedrooms, a full bath and plenty of storage with both a finished bonus space and an unfinished attic. The unfinished basement assures you will have plenty more storage and leaves open the option to finish in the future, as the3-piece rough-in is neatly tucked to one side, should you want a basement bathroom later too. Take advantage of our flexible financing options with NVR Mortgage, which makes closing on your NEW home more affordable than ever. Visit to learn the undeniable value of new construction and avoid the costly repairs and maintenance of an older home! Your new home comes with the peace-of-mind assurances of being backed by a top-ranked builder with over 75 years of experience. You will enjoy the benefits of a new home warranty, energy efficiency - from appliances and furnace to windows and insulation â and included design features like a large kitchen Island, low maintenance siding and 3â0â interior doorways to assure you never need to leave your home regardless of your mobility. And it is all in the so close to the many grocers, restaurants, entertainment, shopping, and great out-door areas that make Harford County a perfect place to call home. Other floorplans, home sites and options are available. Lot premiums may apply. Photos are representative. Closing Assistance Available with Use of Sellers' Preferred Mortgage.
- Type:
- Single Family
- Sq.Ft.:
- 1,392
- Status:
- Active
- Beds:
- 3
- Lot size:
- 0.54 Acres
- Year built:
- 1966
- Baths:
- 2.00
- MLS#:
- MDHR2033098
- Subdivision:
- Aberdeen Hills
ADDITIONAL INFORMATION
Welcome to this charming 3-bedroom, 2-bathroom rancher nestled in the desirable Aberdeen Hills community of Aberdeen. This home offers convenient one-level living on a generous .54-acre lot. As you step inside, you'll be greeted by an open floor plan with neutral tones and laminate flooring throughout the main living areas. The living room features recessed lighting, creating a warm and inviting atmosphere. Adjacent to the living room, the dining area boasts a sliding glass door that leads to the outdoor patio, perfect for entertaining and enjoying the beautiful surroundings. The kitchen is a chef's delight with all-white cabinets, stainless steel appliances, granite countertops, and a subway tile backsplash. Although not pictured, the family room provides additional space for relaxation and gatherings. Each of the three bedrooms is adorned with crown molding and cozy carpeting. The two full bathrooms have been recently updated with elegant ceramic tile. Step outside to the rear exterior patio and take in the spacious, level backyard that backs to trees, offering a serene and private retreat. The seller has also installed a holding tank and a new sump pump, ensuring peace of mind for the new owners. This home is conveniently located near Ripken Stadium, Horizon Cinemas, and a variety of shopping options including Target and Home Depot. Don't miss the opportunity to make this wonderful home yours!
$360,000
121 Kretlow Drive Aberdeen, MD 21001
- Type:
- Single Family
- Sq.Ft.:
- 1,700
- Status:
- Active
- Beds:
- 3
- Lot size:
- 0.15 Acres
- Year built:
- 1999
- Baths:
- 4.00
- MLS#:
- MDHR2030656
- Subdivision:
- Chapel Glen
ADDITIONAL INFORMATION
Well maintained colonial with 3 bedrooms, 3 full baths, 1 half bath, and 2 car garage is move-in ready! The main level has two living room, den, gas fireplace, half bath, separate dining area, kitchen nook and beautiful kitchen. The second level has owner's suite with full bath, 2 bedrooms, and hallway full bath. Basement provides laundry area, another full bath, and loads of storage/entertainment space. Large two car garage is great for more storage space, projects, protect your vehicles, and indoor access. Backyard patio is great for relaxing or entertaining and comes with snow blower, lawn mower, weed eater with storage shed. Property also comes with your own generator! Location provides quick access to I-95, shopping, grocery, and entertainment. Roof is 2019, water heater 10-12 years old, and furnace has new blower, burner and igniter as of this year
$410,000
848 Gilbert Road Aberdeen, MD 21001
- Type:
- Single Family
- Sq.Ft.:
- 1,295
- Status:
- Active
- Beds:
- 3
- Lot size:
- 0.92 Acres
- Year built:
- 1960
- Baths:
- 2.00
- MLS#:
- MDHR2032708
- Subdivision:
- None Available
ADDITIONAL INFORMATION
**Exquisite Country Modern Home Near Ripken Stadium** Nestled less than one mile from the iconic Ripken Stadium in Aberdeen, Maryland this stunning home sits on roughly 1 acre of land. The home seamlessly blends architectural sophistication with contemporary comfort. Boasting a stylish mixed metal exterior and neutral hues that complement its surroundings, this residence epitomizes modern elegance. **Main Floor:** Upon entering you're greeted by an impressive entryway that sets the tone for the entire home. The main floor features two bedrooms and two bathrooms, providing ample space for both residents and guests. The kitchen is a culinary enthusiast's dream, equipped with exceptional Quartz countertops, premium appliances, and recent updates that enhance both style and functionality. An in-counter water filter ensures the highest quality drinking water, while the kitchen's layout offers a seamless transition to the outdoors. Step outside onto the expansive deck, spanning 300 square feet and perfect for hosting al fresco gatherings with a 10-person dining table. **Driveway and Yard:** The property boasts a generously sized driveway capable of accommodating four or more vehicles, in addition to a one-car garage, with automatic opener, for added convenience. The garage includes ample storage and space for a workshop complete with power and water. Outside, the large and low-maintenance yard is attractively landscaped, providing a serene retreat on a quiet, low-traffic street. **Interior Features:** Refinished Oak Hardwood flooring graces the interior, lending warmth and character to each space. Modern accent and recessed lighting fixtures illuminate the home, while ample windows invite natural light to flood every room, creating an inviting ambiance throughout. **Lower-Level Living Space:** Descend to the lower level, where a spacious family/recreational room awaits, offering endless possibilities for relaxation and entertainment. A private bedroom with a large window ensures comfort and privacy, while a generously sized laundry room provides convenient access to mechanicals and ample storage space. Experience the epitome of modern living in this meticulously crafted Country Modern home. With its prime location near Ripken Stadium, upscale amenities, and stylish design, this residence offers a rare opportunity to indulge in luxurious comfort amidst the charm of Aberdeen, Maryland.
$190,000
187 Engle Avenue Aberdeen, MD 21001
- Type:
- Single Family
- Sq.Ft.:
- 792
- Status:
- Active
- Beds:
- 2
- Lot size:
- 0.14 Acres
- Year built:
- 1952
- Baths:
- 1.00
- MLS#:
- MDHR2033146
- Subdivision:
- Lyndhurst
ADDITIONAL INFORMATION
Welcome to 187 Engle Avenue. Cute little 2 bedroom rancher with large fenced back yard. Off street parking. Attached storage shed. Extra storage in attic with pull down stairs. Large kitchen with counter space. Walk out basement partially finished with game room and shop area with work bench. Architectural roof. Gas heat and hot water. Lead Free certified.
- Type:
- Single Family
- Sq.Ft.:
- 3,287
- Status:
- Active
- Beds:
- 4
- Lot size:
- 0.25 Acres
- Year built:
- 2002
- Baths:
- 4.00
- MLS#:
- MDHR2032690
- Subdivision:
- Seven Trails
ADDITIONAL INFORMATION
Beautifully maintained four bedroom 3 1/2 bath home with club basement ready for your pool table, and entertainment needs! Boasting a huge eat in kitchen that opens to the sunken family room where you can relax. Formal living and dining room as you enter this beautiful home. Hardwood flooring throughout the main level, with the convenience of a main level mudroom/laundry. Primary bedroom with cathedral ceilings, TWO walk in closets, and attached bath with soaker tub, separate shower and double sink. Bedrooms two, three and four are all sizable with great closet space. Huge linen closet too! Convenient to APG, Rt 95, 543, 7 and 40. this property has zero highway noise, and is set off the street via a long shared drive. Welcome Home!!
$435,000
797 Everist Drive Aberdeen, MD 21001
- Type:
- Single Family
- Sq.Ft.:
- 2,120
- Status:
- Active
- Beds:
- 4
- Lot size:
- 0.38 Acres
- Year built:
- 1998
- Baths:
- 3.00
- MLS#:
- MDHR2032044
- Subdivision:
- Maxa Woods
ADDITIONAL INFORMATION
Welcome to 797 Everist Drive, where this charming 4-bedroom, 3-bathroom home awaits you. Situated on a generous .38 corner lot in a sought-after neighborhood with no HOA fees, this residence offers a perfect blend of space and comfort. As you step inside, you'll be greeted by the inviting ambiance of this 2120 square foot home. The attached extended garage not only provides convenient parking but also offers extra storage space and seamless access to the interior. The spacious flat backyard is a delightful retreat, complete with a patio off the back entrance, perfect for outdoor entertaining or simply unwinding in the fresh air. Inside, you'll find ample rooms with large closets, featuring laminate floors that are in beautiful shape. The main level hosts 3 bedrooms, while the lower level boasts an additional bedroom. The master suite is a true haven, featuring a soaking tub for luxurious relaxation after a long day at work. With 2 full baths and 1 half bath, convenience is at your fingertips. For added convenience, this home comes equipped with a dryer, washer, and air conditioning, ensuring that daily chores are a breeze. The basement provides extra space for storage or potential customization to suit your needs. Don't miss out on the opportunity to make 797 Everist Drive your new home sweet home. Book your showing today and experience the comfort and convenience this property has to offer.
$454,990
Tbd! Gerald Drive Aberdeen, MD 21001
- Type:
- Single Family
- Sq.Ft.:
- 2,141
- Status:
- Active
- Beds:
- 3
- Lot size:
- 0.07 Acres
- Year built:
- 2024
- Baths:
- 3.00
- MLS#:
- MDHR2032934
- Subdivision:
- Gilbert Meadows
ADDITIONAL INFORMATION
DECORATED MODELS NOW OPEN- GRAND OPENING Luxury Villa with a 1st floor Owner's suite. The layout is welcoming and very functional. Featuring a huge family room, dining area and stunning kitchen. The Owner's suite is located conveniently on the first floor and includes a large walk-in closet and private bath which boasts ceramic tile, a double bowl sink, private water closet and seated shower. The second floor boasts a large loft area over looking the family room, a full bath and 2 additional bedrooms, perfect for family and friends. It also has a nice sized storage room. The lower level is perfect for storage or future expansion. A 2 car garage is included. Lots of included Features and great incentives. Models are open Saturday - Wednesday 11-5
$434,990
Tbd Gerald Drive Aberdeen, MD 21001
- Type:
- Single Family
- Sq.Ft.:
- 2,120
- Status:
- Active
- Beds:
- 4
- Lot size:
- 0.07 Acres
- Year built:
- 2024
- Baths:
- 4.00
- MLS#:
- MDHR2032930
- Subdivision:
- Gilbert Meadows
ADDITIONAL INFORMATION
DECORATED MODELS NOW OPEN Luxury 3 Bedroom Villas The layout is welcoming and very functional. Featuring a huge family room, dining area and stunning kitchen. The second floor boasts 3 bedrooms with an owner's suite that includes 2 walk-in closets and private bath which boasts ceramic tile, a double bowl sink, private water closet and seated shower., and an additional bath for family and friends. the main level boasts an oversized family room which is open to the kitchen and dining area. The lower level is perfect for storage or future expansion. A 2 car garage is included. Lots of included Features and great incentives. ONLY MINUTES FROM RTE. 22 AND I-95
- Type:
- Single Family
- Sq.Ft.:
- 3,176
- Status:
- Active
- Beds:
- 3
- Lot size:
- 0.19 Acres
- Year built:
- 2024
- Baths:
- 3.00
- MLS#:
- MDHR2032884
- Subdivision:
- Gilbert Meadows
ADDITIONAL INFORMATION
TO BE BUILT........Welcome to Ryan Homes at Gilbert Meadows. Offering ranch style & 2-story single family homes with 1st floor primary suites in Harford County, MD. Minutes to Rte. 22 & I-95 - Starting from the low $500's. Our homes are designed to make your life easier with open and modern designs connecting all the spaces you use most! Plus, our homes all offer all the conveniences of main-level primary suites, yet still provide separation of space, tree-lined back yards and much more. The Anderson is astonishing. An optional full front porch makes a statement and invites you into the foyer and flex space, which can be used as a study, office and more. The stunning family room adjoins your gourmet kitchen and overlooks the whole level, including the dining area and rear porch. Beyond the pantry, the laundry connects to a 2-car garage. Your luxury primary suite completes the main floor with a dual vanity bath and walk-in closet. Upstairs, two bedrooms, a full bath and large loft offer more comfort and living space. The finished basement unlocks the Andersonâs full potential. Take advantage of our flexible financing options with NVR Mortgage, which makes closing on your NEW home more affordable than ever. Let us show you the value of new construction and forget the costly repairs and maintenance of an older home, your new home includes a new home warranty, a huge kitchen island, spacious walk-in closets and so much more! You'll be in the heart of all the action and just a short drive to Downtown Bel Air, Havre De Grace and Perryville. Enjoy time with the family at Leidos Field at Ripken Stadium which is less than 1 mile away! Take in idyllic views and connect with nature at Susquehanna State Park and Rock Glenn Park, yet still be connected to everything from shopping to dining and all your daily conveniences. Gilbert Meadows' convenient Harford County location means you're just minutes from all the major commuter routes in the area including Rte. 22 & I-95, for an easy drive to just about anywhere! You will be centrally located to explore it all and a short drive to Bel Air, Havre De Grace, Perryville and major cities such as Baltimore, Washington D.C and Philadelphia! Plus we are only a few miles away from Aberdeen Proving Grounds (APG), Aberdeen Amtrak and MARC Stations, making Gilbert Meadows a commuter's dream! Not only will you be upgrading where you live, but how you live. Come see why you'll love all that Gilbert Meadows has to offer. Other floorplans, home sites and options are available. Lot premiums may apply. Photos are representative. Closing Assistance Available with Use of Sellers Preferred Mortgage. GPS address is: 830 Gilbert Road Aberdeen, MD 21001
© BRIGHT, All Rights Reserved - The data relating to real estate for sale on this website appears in part through the BRIGHT Internet Data Exchange program, a voluntary cooperative exchange of property listing data between licensed real estate brokerage firms in which Xome Inc. participates, and is provided by BRIGHT through a licensing agreement. Some real estate firms do not participate in IDX and their listings do not appear on this website. Some properties listed with participating firms do not appear on this website at the request of the seller. The information provided by this website is for the personal, non-commercial use of consumers and may not be used for any purpose other than to identify prospective properties consumers may be interested in purchasing. Some properties which appear for sale on this website may no longer be available because they are under contract, have Closed or are no longer being offered for sale. Home sale information is not to be construed as an appraisal and may not be used as such for any purpose. BRIGHT MLS is a provider of home sale information and has compiled content from various sources. Some properties represented may not have actually sold due to reporting errors.
Aberdeen Real Estate
The median home value in Aberdeen, MD is $350,000. This is higher than the county median home value of $281,200. The national median home value is $219,700. The average price of homes sold in Aberdeen, MD is $350,000. Approximately 52.83% of Aberdeen homes are owned, compared to 37.98% rented, while 9.19% are vacant. Aberdeen real estate listings include condos, townhomes, and single family homes for sale. Commercial properties are also available. If you see a property you’re interested in, contact a Aberdeen real estate agent to arrange a tour today!
Aberdeen, Maryland has a population of 15,523. Aberdeen is less family-centric than the surrounding county with 21.97% of the households containing married families with children. The county average for households married with children is 32.96%.
The median household income in Aberdeen, Maryland is $52,006. The median household income for the surrounding county is $83,445 compared to the national median of $57,652. The median age of people living in Aberdeen is 39.5 years.
Aberdeen Weather
The average high temperature in July is 86.2 degrees, with an average low temperature in January of 25.7 degrees. The average rainfall is approximately 44.6 inches per year, with 17.6 inches of snow per year.
