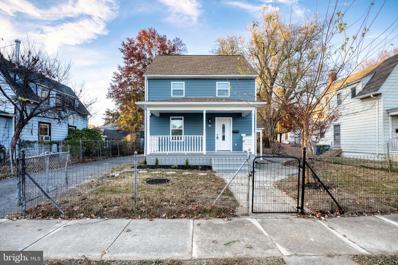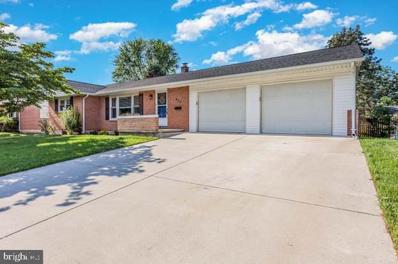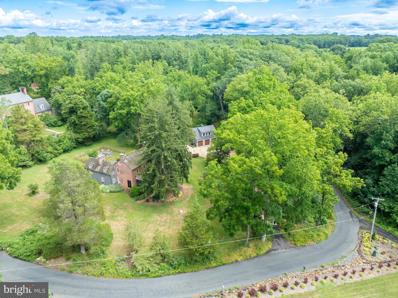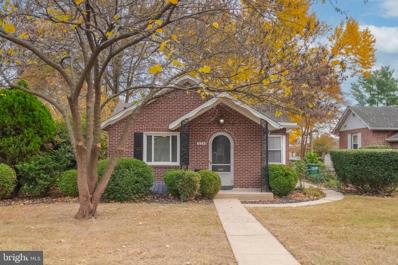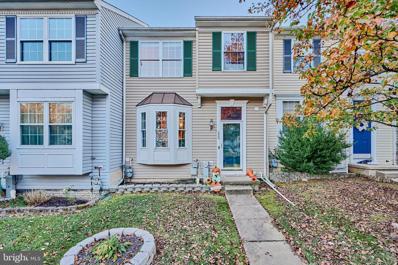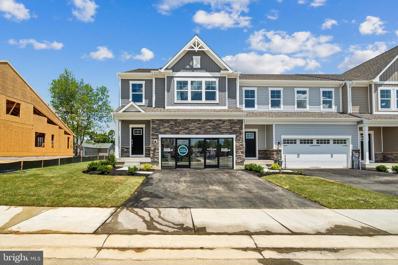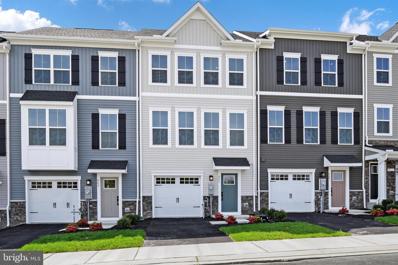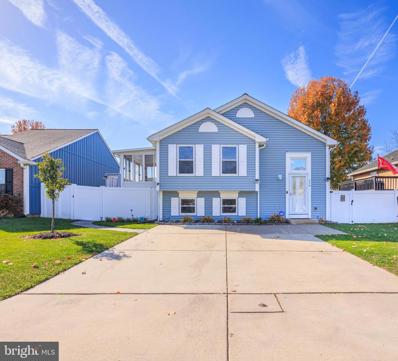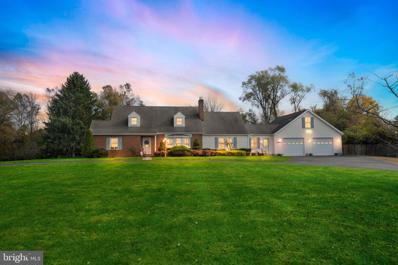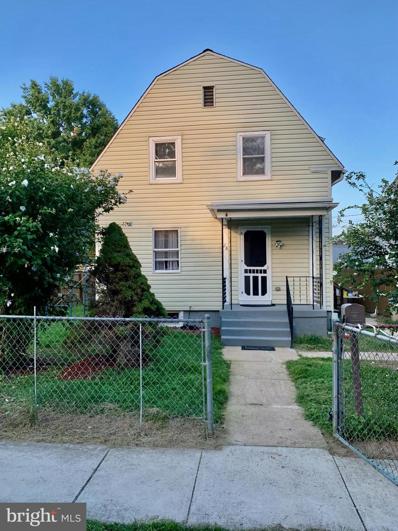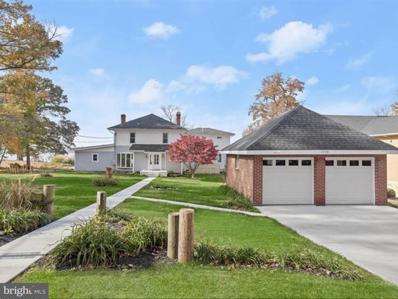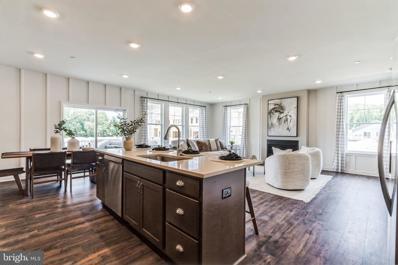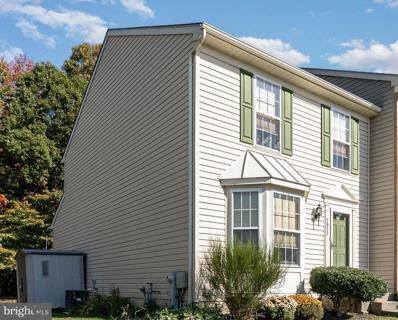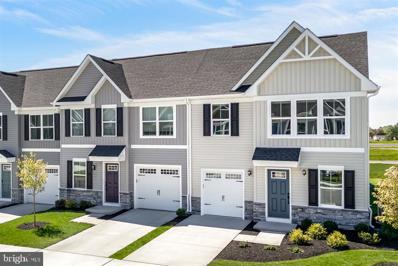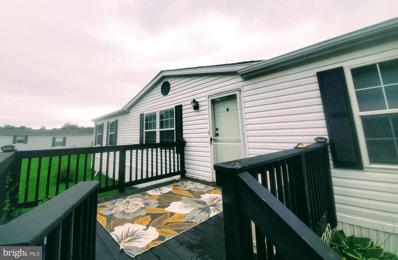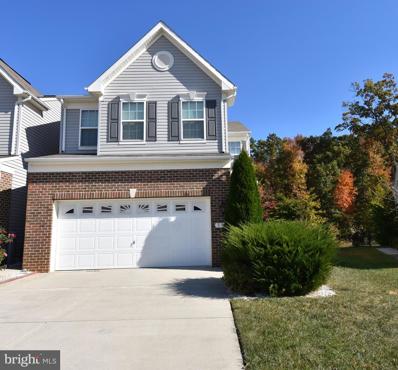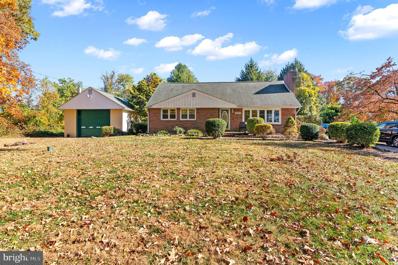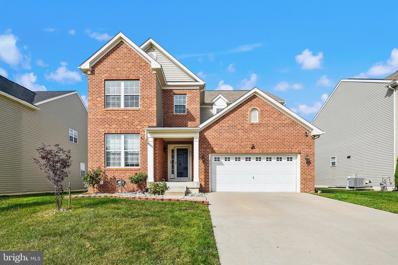Aberdeen MD Homes for Sale
$450,000
112 Osborne Road Aberdeen, MD 21001
- Type:
- Single Family
- Sq.Ft.:
- 1,668
- Status:
- NEW LISTING
- Beds:
- 4
- Lot size:
- 0.13 Acres
- Year built:
- 1917
- Baths:
- 3.00
- MLS#:
- MDHR2037606
- Subdivision:
- Osborn Track
ADDITIONAL INFORMATION
This sounds like an impressive, fully renovated property! With the new kitchen, upgraded bathrooms, and new HVAC system, itâs likely to be both modern and efficient. The addition at the back adds valuable space, especially with the updated kitchen as a focal point. The new flooring throughout and upgraded windows are also big pluses for comfort and style. New roof shingles, new addition on the back where the kitchen is located of 216 sqf Basement is fully finished
$319,999
623 Marjorie Lane Aberdeen, MD 21001
- Type:
- Other
- Sq.Ft.:
- 1,539
- Status:
- NEW LISTING
- Beds:
- 2
- Lot size:
- 0.37 Acres
- Year built:
- 1958
- Baths:
- 2.00
- MLS#:
- MDHR2037604
- Subdivision:
- None Available
ADDITIONAL INFORMATION
Located on a corner lot, this all-brick rancher offers 1,539 square feet of living space. Blending charm and practicality, it includes a two-car garage, with dual automatic garage door openers, tool room and a spacious driveway providing four additional parking spaces. The fenced backyard provides privacy and is ideal for outdoor activities, gardening, or pets. The lower level with two finished rooms offers versatile flex spaces to make your own. I use them as bedrooms. The neighborhood offers a residential feel, with nearby amenities such as parks, schools, and shopping. The brick exterior adds durability and timeless curb appeal, making it a solid, low-maintenance choice for homeowners. This home is being sold "as is". The A/C unit is only 3 years old. Interested parties, please respond by texting.
- Type:
- Single Family
- Sq.Ft.:
- 2,200
- Status:
- NEW LISTING
- Beds:
- 4
- Lot size:
- 7.13 Acres
- Year built:
- 1800
- Baths:
- 2.00
- MLS#:
- MDHR2037598
- Subdivision:
- None Available
ADDITIONAL INFORMATION
OPEN HOUSE SUNDAY 11/17 11-1! Welcome to 3850 W Chapel Rd, known as "Chestnut Ridge,"a distinguished residence that offers a sense of comfort and inviting warmth. Built circa 1810 by Christian Hoopman, this brick and wood sided home is situated on over 7 acres and is an example of historic Federal-style architecture that rarely still exists today in Harford County. Impressive 3-car detached garage with a floored loft perfect would make an awesome office for the business owner or work at home employee, game room, artist studio, possible use for teaching private classes- art/music lessons, yoga, etc- (Buyer would need to confirm if acceptable form of use via zoning). The 3 car garage also has electric and an option to tie in water/sewer - water line already trenched however unknown if sewer line is as it was completed by previous owner. Additional 1-car detached stone garage would also be perfect for art studio, potting shed, etc. Very cool original stone springhouse located off of patio offers additional storage as well. With its beautifully preserved features and thoughtful modern updates, this home offers a unique blend of past and present. Gourmet Kitchen featuring an island, built-in antique hutch, and a new wood stove. Main level laundry & mudroom combo located off the kitchen is convenient for everyday living. Two screened-in porches offer three-season enjoyment with stunning views of the property. Wide planked pine wood floors throughout, six fireplaces, and various built-ins and cupboards add to the home's charm. Additional flex space room located off of the primary bedroom perfect for sitting area, closet, or as currently used as an office. Primary ensuite has walk-in shower, natural wood shelf vanity, and beautiful tile work. A rear bedroom with a private staircase can serve as a bedroom with access to a full bath by making the office a hallway or use like current owners as the primary bedroom's dressing room. The main level bedroom situated near a full bath would function well as a den, office, or additional family room. The lower level offers storage and a unique wine cellar with paver floors and stone walls. The truly dreamy grounds offer extensive hardscape, newly fenced in yard, paver patio, fire pit, stone retaining walls, gardens with various perennial flowers, and mature trees including an old magnolia tree. Just imagine starting your day with a cup of coffee sitting in one of the screened in porches and finishing your evening with peaceful views of a star filled sky. Enjoy exploring nature via your own private activity trails along Swan Creek, fishing various water hole spots, enjoy yoga/meditation, or even some overnight camping fun! Current owners have completed various improvements thinking of the present and future maintenance of the home- upgraded higher end oil tank 2023 (275 gallons), new heat pump 2023, new wood stove in kitchen with blower 2023, professionally insulated pipes 2023, fence 2023, all 6 chimney caps / crown work 2023, attic re-braced with new knee wall and trusses 2023, pea gravel driveway 2023, new water treatment system 2023. 7 new Thompson Creek windows 2024 . This stunning property is located minutes to Hopkins Brewery, water oriented town of Havre De Grace, Susquehanna State Park, Keyes Creamery, Artic Ice, Bulle Rock Golf Course, shopping and restaurants - all the while being situated in the countryside. Also located close to 95, APG, Marc Train, Bel Air, Christiana Mall, Conowingo Dam, and an easy commute to Wilmington, Philadelphia, and Baltimore. Per owners goats and chickens are welcome- please verify with county. Snow blower and riding lawn mower are negotiable. **Built-in hutch in kitchen could easily be removed and cabinet in basement re-installed or install a built-in hutch or armoire to use as a pantry like in inspiration pictures of listing to offer additional storage. ** This is a rare opportunity to own such a beautiful home!
- Type:
- Single Family
- Sq.Ft.:
- 1,164
- Status:
- NEW LISTING
- Beds:
- 3
- Lot size:
- 0.21 Acres
- Year built:
- 1946
- Baths:
- 2.00
- MLS#:
- MDHR2037448
- Subdivision:
- Aberdeen Hills
ADDITIONAL INFORMATION
Charming Brick Rancher Home with Character and Updates! Discover this delightful three-bedroom, one-and-a-half-bath home, perfect for anyone looking for charm, character, and modern comforts. The spacious living room features a cozy fireplace, ideal for relaxing evenings, while fresh paint and new carpet throughout bring a vibrant, move-in-ready feel. Thoughtful details include cedar-lines closets, built-in storage solutions, and an updated thermostat. An inviting sunroom offers versatility as a family room or even a fourth bedroom, expanding your options. The basement boasts a workshop space, ideal for projects or extra storage. Outside, a huge fenced-in backyard provides a private retreat along with a garage, giving ample space for outdoor gatherings or gardening. The homeâs updated windows enhance energy efficiency while preserving its classic appeal. Conveniently located close to I-95, Amtrak train service, local restaurants and shopping, this home combines a prime location with plenty of charm and functionality. Donât miss your chance to own this distinctive gem! Home sold as is Inspections for your information only
- Type:
- Single Family
- Sq.Ft.:
- 1,872
- Status:
- NEW LISTING
- Beds:
- 3
- Lot size:
- 0.06 Acres
- Year built:
- 2000
- Baths:
- 3.00
- MLS#:
- MDHR2037502
- Subdivision:
- Woodland Manor
ADDITIONAL INFORMATION
Step into luxury with this expansive home in the desirable Woodland Green community, featuring one of the largest models with a triple-level bump-outs that significantly enhances the living space on each floor. As you enter, the fresh paint and numerous updates signal a home that's been well maintained and tastefully enhanced. The kitchen features recently upgraded cabinets with designer pulls, and a suite of appliances all approximately 2 years old. The home offers a spacious layout with an open floorplan offering a sunroom extension directly off the kitchen. Step from the first floor sunroom to the composite deck with vinyl railings, overlooking a fully fenced backyard, ideal for gatherings and personal enjoyment. Upstairs you will find 3 large bedrooms and 2 full baths. The primary bedroom is particularly impressive with cathedral ceilings, sitting area, walk-in closet & primary bath. All 2.5 bathrooms have seen recent upgrades, including new toilets and stylish flooring in the hall bath, powder room, closet, and foyer. Recent updates to the home's essentials include a roof under five years old, a water heater approximately three years old, and a washer/dryer set about two years old, ensuring peace of mind for years to come. The homes large walkout basement is a blank canvas awaiting your personal touch. The location is a stoneâs throw from APG and major routes like I-95 and Rt 40, adding to its appeal. Schedule your showing!!
- Type:
- Single Family
- Sq.Ft.:
- 2,141
- Status:
- NEW LISTING
- Beds:
- 3
- Lot size:
- 0.07 Acres
- Baths:
- 3.00
- MLS#:
- MDHR2037596
- Subdivision:
- Gilbert Meadows
ADDITIONAL INFORMATION
DECORATED MODELS OPEN Luxury Villa with a 1st floor Owner's suite. The layout is welcoming and very functional. Featuring a huge family room, dining area and stunning kitchen. The Owner's suite is located conveniently on the first floor and includes a large walk-in closet and private bath which boasts ceramic tile, a double bowl sink, private water closet and seated shower. The second floor boasts a large loft area over looking the family room, a full bath and 2 additional bedrooms, perfect for family and friends. It also has a nice sized storage room. The lower level is perfect for storage or future expansion. A 2 car garage is included. Lots of included Features and great incentives. Models are open Saturday - Wednesday 11-5
- Type:
- Single Family
- Sq.Ft.:
- 2,144
- Status:
- NEW LISTING
- Beds:
- 3
- Lot size:
- 0.05 Acres
- Year built:
- 2024
- Baths:
- 3.00
- MLS#:
- MDHR2037528
- Subdivision:
- Aberdeen Overlook
ADDITIONAL INFORMATION
TO BE BUILT.........Welcome to Ryan Homes at Aberdeen Overlook Townhomes. Offering a collection of homes in a resort-style community in the heart of Harford County, MD. Minutes to Rte. 22 & I-95. Our homes are designed to make your life easier with open and modern designs connecting all the spaces you use most! Introducing The Cadence, a 1-car garage townhome that feels like a single-family home. On the ground level, an inviting foyer welcomes you inside toward a spacious recreation room. Add a full bath to this space to create a private guest suite. On the main level, enjoy open concept living in the huge great room and adjoining gourmet kitchen and dining space with a large center island. Entertain on the included 16X6 composite deck! The top floor includes two bedrooms and a full bath, along with your luxurious primary suite. Inside, youâll love having two walk-in closets and a dual-vanity bath. Come see why The Cadence canât be missed. Aberdeen Overlook Townhomes' convenient Harford County location means you're just minutes from all the major commuter routes in the area including Rte. 22 & I-95, for an easy drive to just about anywhere! You will be centrally located to explore it all and a short drive to Bel Air, Havre De Grace, Perryville and major cities such as Baltimore, Washington D.C and Philadelphia! Plus we are only a few miles away from Aberdeen Proving Grounds (APG), Aberdeen Amtrak and MARC Stations, making Aberdeen Overlook Townhomes a commuter's dream! Not only will you be upgrading where you live, but how you live. Other floorplans, home sites and options are available. Lot premiums may apply. Photos are representative. Closing Assistance Available with Use of Sellers Preferred Mortgage. GPS address is: 901 Playfair Terrace Way Aberdeen, MD 21001
- Type:
- Single Family
- Sq.Ft.:
- 1,890
- Status:
- NEW LISTING
- Beds:
- 4
- Lot size:
- 0.13 Acres
- Year built:
- 1986
- Baths:
- 3.00
- MLS#:
- MDHR2036804
- Subdivision:
- Hillsdale
ADDITIONAL INFORMATION
This entertainerâs dream home offers an outdoor space worthy of HGTV, featuring a huge stamped concrete patio, a charming gazebo/crab shack- all ready for you to enjoy in privacy, thanks to the vinyl privacy fence! Inside, the kitchen impresses with granite countertops, a glass tile backsplash, cherry finish cabinets, newer LVP floors, and a brand-new stove. The flexible living/dining combo can also be used as one expansive living space. Sunroom off the living room provides additional living space to enjoy morning coffee, evening meals, or to be your own personal garden - yoga room! Unlike most homes in the community the primary bedroom offers an ensuite half bath. New hall bathroom with classic subway tile, modern vanity and finishes. Finished lower level includes a large recreation room with a pellet stove, 4th bedroom, full bath, and large storage room. Additional features include fresh paint, laminate floors throughout, 1.5-story overlook from the kitchen into the foyer, shed with electric, additional storage area under deck. Peace of mind with roof approx 10 years old, windows approximately 10 years old, and the hot water heater approx 3 years old. Donât miss this fantastic opportunity!
- Type:
- Single Family
- Sq.Ft.:
- 1,392
- Status:
- Active
- Beds:
- 3
- Lot size:
- 0.54 Acres
- Year built:
- 1966
- Baths:
- 2.00
- MLS#:
- MDHR2037118
- Subdivision:
- Aberdeen Hills
ADDITIONAL INFORMATION
*SHORT SALE* Recently updated home on just over half an acre in Aberdeen Hills. Previous water damage in one of the bedrooms - will not qualify for regular FHA or conventional financing. Being sold as-is and subject to third-party approval. Any personal items left after closing convey with the property. May not be in broom swept condition upon closing. **Per lender requirements: Offers cannot be reviewed or accepted until 15 DOM
- Type:
- Single Family
- Sq.Ft.:
- 2,682
- Status:
- Active
- Beds:
- 4
- Lot size:
- 1.39 Acres
- Year built:
- 1956
- Baths:
- 3.00
- MLS#:
- MDHR2037332
- Subdivision:
- None Available
ADDITIONAL INFORMATION
Stunning Cape Cod with all the bells and whistles! This home has everything you are looking for and more! Main level includes an Owner Suite w/spa like bathroom that comes equipped with a ceiling fan, double vanity, shower, and walk in closet w/organizers. Gourmet eat in kitchen with granite, SS GE appliances, tiled backsplash, and tons of upgraded 42â cabinets that everyone dreams about! Formal Din Room looks onto the screened in patio, & open Fam Room with gas fireplace. Just off the attached oversized 2 car garage you will find the expansive Mud Room which leads to the Living Room with coffered ceilings prewired for surround sound. In addition to all this you will find a half bath and laundry room with utility sink. On the upper level you will find 3 huge bedrooms each with great closet space & ceiling fans. A full bathroom, cedar closet, and expansive upper hallway w/enough space for a reading nook/sitting area. Use your imagination in the lower levelâ¦Tons of future potential for his man cave, Theater Room, and/or Rec Room that would be perfect for family enjoyment! Additional features include wood floors throughout the entire home, screened in porch prewired for sound and stamped concrete patio, detached shed, 2 zone HVAC, circular driveway, 2 auto garage doors openers, recessed lights, and so much moreâ¦.A TRUE MUST SEE HOUSE!
- Type:
- Single Family
- Sq.Ft.:
- 1,056
- Status:
- Active
- Beds:
- 3
- Lot size:
- 0.1 Acres
- Year built:
- 1917
- Baths:
- 2.00
- MLS#:
- MDHR2037256
- Subdivision:
- Osborn Track
ADDITIONAL INFORMATION
Beautifully refreshed home with a modern feel! This property features fresh paint throughout, giving it a bright and welcoming ambiance. Enjoy a spacious yard, perfect for outdoor activities or relaxing in the sun. The brand-new kitchen is ideal for both everyday meals and entertaining, complete with updated cabinetry and countertops. With two full bathrooms, this home provides ample convenience for families or guests. New carpeting, durable laminated floors add style and comfort, making each room cozy and inviting. Plus, a new sewer line was just installed, ensuring peace of mind for years to come. Donât miss out on this move-in-ready gem!
$1,100,000
1928 Park Beach Drive Aberdeen, MD 21001
- Type:
- Single Family
- Sq.Ft.:
- 3,358
- Status:
- Active
- Beds:
- 4
- Lot size:
- 0.52 Acres
- Year built:
- 1935
- Baths:
- 4.00
- MLS#:
- MDHR2037120
- Subdivision:
- Forest Greens
ADDITIONAL INFORMATION
Welcome to your dream waterfront oasis on the Bush River! This stunning 4-bedroom, 3.5-bath home has just been renovated and offers modern elegance blended seamlessly with serene riverfront views. Step inside to discover beautifully engineered hardwood floors, a stylish lighting package, and a soothing, neutral color palette throughout. The gourmet kitchen is a chef's paradise, featuring stainless steel appliances, brushed gold fixtures, an eye-catching backsplash, double islands, two dishwashers, and a beverage refrigerator, perfect for effortless entertaining. A butler's pantry around the corner provides extra storage and prep space, enhancing the homeâs luxurious functionality. The open floor plan invites you into a sunlit dining room and family room, where a striking stone wood-burning fireplace serves as the focal point, framed by sweeping water views. Adjacent to this space, the living room boasts floor-to-ceiling windows and easy access to a brand-new composite deck, where you can savor unobstructed water vistas. Perfect for gatherings, the living area also features a wet bar with extensive cabinetry, two ceiling fans, and ample room for entertaining. Visitors will appreciate the guest suite complete with a private laundry, an en suite bath, and double sliders that lead to a screened-in porch overlooking the river. Upstairs, the primary bedroom suite is a retreat in itself, with a private sitting room, river views, and a newly renovated bathroom featuring a frameless glass shower with a luxury rain-head fixture. Two additional bedrooms, a refreshed hall bath, and convenient upper-level laundry round out the tranquil upper level. An unfinished basement provides boundless storage space and is ready for your creative vision, while an exterior-access storage room and detached two-car garage add further convenience. Recent updates include a fully renovated kitchen and bathrooms, engineered hardwood flooring throughout, new carpet, a newly added butlerâs pantry, and a wet bar in the living room. An upper-level laundry room has been added, and windows have been replaced. The home also features two HVAC systems, a new water heater with WiFi capability, an all-new concrete driveway and garage pad, new front sidewalk and porch, a composite deck, and updated gutters. The Rainsoft water filtration system and softener, guest suite washer and dryer, and 2014 roof replacement further ensure comfort and peace of mind. The expansive attic offers the potential for a masterpiece walk-in closet. With everyday life feeling like a vacation along the Bush River, this property is ideally located near APG, shopping, dining, and major highways I-95 and I-695. This is truly a once-in-a-lifetime opportunity for waterfront living at its finestâdonât let it slip away! Note: Select interior photos have been virtually staged
$449,990
Tbds Gerald Drive Aberdeen, MD 21001
- Type:
- Single Family
- Sq.Ft.:
- 2,120
- Status:
- Active
- Beds:
- 4
- Lot size:
- 0.07 Acres
- Baths:
- 4.00
- MLS#:
- MDHR2037178
- Subdivision:
- Gilbert Meadows
ADDITIONAL INFORMATION
DECORATED MODELS NOW OPEN Luxury 3 Bedroom Villas The layout is welcoming and very functional. Featuring a huge family room, dining area and stunning kitchen. The second floor boasts 3 bedrooms with an owner's suite that includes 2 walk-in closets and private bath which boasts ceramic tile, a double bowl sink, private water closet and seated shower., and an additional bath for family and friends. the main level boasts an oversized family room which is open to the kitchen and dining area. The lower level is perfect for storage or future expansion. A 2 car garage is included. Lots of included Features and great incentives. ONLY MINUTES FROM RTE. 22 AND I-95
- Type:
- Townhouse
- Sq.Ft.:
- 1,856
- Status:
- Active
- Beds:
- 3
- Lot size:
- 0.06 Acres
- Year built:
- 2004
- Baths:
- 3.00
- MLS#:
- MDHR2037076
- Subdivision:
- Holly Woods
ADDITIONAL INFORMATION
Rarely available end of group townhome in Hollywoods! Spacious home on premium lot that back to trees with serene views. The 3 bedroom 1 full and 2 half bath home is open and inviting as soon as you walk through the door. Gleaming BRUCE wood flooring throughout main level. Kitchen provides granite counter tops, black stainless-steel appliances, kitchen island with room for pub stools, and eat in space. Large sunroom to accommodate any occasion. Sunroom leads to large TREX deck perfect for sitting out in cool fall evenings or morning coffee. Travel upstairs to oversized primary bedroom with walk in closet and ensuite bath. Two additional bedrooms with plenty of light and closet space. Venture to lower level to find huge family room. Fits any size furniture and could be perfect for gaming area and big TV for football season. Large storage area and plenty of shelving. There is rough in plumbing behind lower-level bathroom wall for full bath if desired. In addition, a separate deep freezer. Fire pit outside for sitting and enjoying friends and family maybe even making smores or just enjoy the crackling sound of the fire. The motivated sellers will offer carpet and paint allowances if you desire. This way, you can make the home just the way you like it. Minutes to I-95 and Route 40. Close to APG and new hospital in Aberdeen. You will be living moments away from shopping and dining. Welcome home!
- Type:
- Single Family
- Sq.Ft.:
- 2,280
- Status:
- Active
- Beds:
- 4
- Lot size:
- 0.06 Acres
- Year built:
- 2024
- Baths:
- 4.00
- MLS#:
- MDHR2037146
- Subdivision:
- Grace Woods
ADDITIONAL INFORMATION
TO-BE-BUILT HOME - PRIMARY SUITE ON THE MAIN LEVELâ - - - in BRAND NEW GRACE WOODS 55+ - - - an Amenity-Filled, Active Adult Community in the heart of Harford County, MD - - Close to all the major commuter routes in the area including I-95, Rte. 7, Rte. 40, and Rte. 543, for an easy drive to just about anywhere! - - The Grand Nassau Villa floor plan is designed with aging in place in mind. Everything you need is all on the main living level, making it the perfect choice for comfortable living now as well as in the future. You will enter this attached villa on your main level through the one-car garage, within steps of the gorgeous gourmet kitchen complete with GE stainless steel appliances. Its large center island overlooks both the inviting Great Room and separate Dining Room. This modern, open floorplan lends itself perfectly to entertaining, whether a party of one or a large gathering of friends and family. At the rear of the main level, you will find what sets this home apart - your luxury Primary Suite. The king-sized retreat located in the quiet rear of the home is your private oasis, complete with a private, dual vanity on-suite and a tiled shower surround. Even the walk-in closet is grand! The large laundry/mudroom, also on the main level, is neatly off to the side next to your garage entrance making coming and going easy. The Upper-level features two more spacious bedrooms tucked neatly away from âyourâ space, a full bath, and tons of storage with both a finished bonus space and an unfinished attic. The finished basement with a bedroom and full bath adds additional possibilities!!! - - When you purchase one of our to-built homes you know the home from start to finish. Options and upgrades are available for you to create the space that best suits both you and your budget. With new builder warranties you will have peace of mind that your home is backed by a builder with over 75 years of experience. Plus, new homes come with new everything, from energy efficient windows, insulation, appliances, and tankless hot water heater. Energy bills will be low and you will be comfortable year round. - - Plan a visit to see for yourself what makes this home and this neighborhood so special. From a clubhouse where neighbors can gather for social events and activities to meticulously landscaped grounds ideal for leisurely strolls, there's always something to do and someone to connect with in this vibrant community. For those who enjoy staying active, Grace Woods 55+ Villas offers recreational facilities such as a fitness center, clubhouse, walking trails, and outdoor recreational spaces, pickleball and more. Take advantage of organized group activities and classes designed to promote health and wellness. Conveniently located near shopping, dining, and healthcare services, Grace Woods 55+ Villas provide you with everything they need to enjoy a fulfilling and independent lifestyle. With its welcoming atmosphere and sense of camaraderie, Grace Woods 55+ Villas is more than just a place to liveâit is a place to thrive. - - Lot premiums and Front Façade costs may apply. Photos are representative. âFlex Cash Closing Assistanceâ Available with Use of Sellers' Preferred NVR Mortgage.
- Type:
- Townhouse
- Sq.Ft.:
- 2,786
- Status:
- Active
- Beds:
- 4
- Lot size:
- 0.11 Acres
- Year built:
- 2006
- Baths:
- 4.00
- MLS#:
- MDHR2036916
- Subdivision:
- Hollywoods Point
ADDITIONAL INFORMATION
RARELY AVAILABLE End of Group Villa on quiet court in Hollywoods! Entertaining & accommodating guests will be a breeze this year! From hosting all your Holiday parties to backyard barbecues this home has it all! This home is the size of a single, family detached home with almost 2,800 square feet of living space in total! 4 FULL, TRUE bedrooms! Primary suite boasts walk-in custom built-in organizer/closet, its own primary bath with jetted tub, double vanity and more! Three additional spacious bedrooms are perfect for a growing family. Fully finished enormous basement with full bathroom. Entire home upgraded with vinyl plank floors! Sliders off kitchen lead to deck and stone patio. Freshly painted! NEW HVAC installed Spring 2024! NEW ROOF 2022 ! This home features tons of natural light & plenty of recessed lighting as well. The neighborhood also has trails creekside for your pleasure & a community playground.
$119,000
1909 Bennett Road Aberdeen, MD 21001
- Type:
- Manufactured Home
- Sq.Ft.:
- 1,980
- Status:
- Active
- Beds:
- 3
- Year built:
- 1980
- Baths:
- 2.00
- MLS#:
- MDHR2037068
- Subdivision:
- None Available
ADDITIONAL INFORMATION
3 Bed Plus 4th Bonus Room, 2 Bathroom Doublewide Breathtaking 1980 sq ft open floor plan, 1 story living, with Eat in kitchen, dining room, laundry room, dining room, and family room with fireplace, deck, twin parking pad, just remodeled, deck, shed, new roof, new flooring, includes appliances. $119,000 in private county setting. Access to wooded walking trails, a fishing hole and water view. Lot, property tax, trash and snow removal, water and sewer hook up, community management and maintenance, trash and snow removal, playground, basketball hoop $875 monthly. Lot lease approval will be needed, background and credit check. Some Financing Available. Generally lot plus financing are around what most buyers are currently paying for just rent!
$378,000
1230 Gaston Road Aberdeen, MD 21001
- Type:
- Townhouse
- Sq.Ft.:
- 2,020
- Status:
- Active
- Beds:
- 3
- Lot size:
- 0.08 Acres
- Year built:
- 2020
- Baths:
- 4.00
- MLS#:
- MDHR2037020
- Subdivision:
- Beechtree Estates
ADDITIONAL INFORMATION
Welcome Home & step into modern elegance with this 2020-built end-unit townhouse located in the esteemed Beechtree community. Featuring three levels of luxurious living space, this home is designed to impress with its array of high-end finishes and thoughtful layout. Upon entry, the wide plank luxury vinyl plank wood floors set a stylish tone that flows throughout the home. The welcoming foyer leads to a cozy recreation room, upgraded with plush carpeting and recessed lighting, perfect for relaxation or entertaining. Sliding glass doors open to a serene, fully fenced backyard, boasting a sleek vinyl privacy fence for your ultimate seclusion. Ascend to the heart of the home featuring an expansive eat-in kitchen, where culinary dreams come true. Equipped with a gas cooktop, double oven, granite countertops & upgraded white cabinetry, this kitchen is a chefâs paradise. The large island and breakfast bar offer ample seating and preparation spaces, the eating area is large enough to host a formal dinner & is complemented by sliding glass doors that provide the option for future deck expansion. The kitchen seamlessly transitions into the spacious living room, highlighted by 9-foot ceilings, stylish ceiling fan & additional recessed lighting, making it an ideal space for gatherings. Retreat to the private quarters where the primary bedroom awaits with a walk-in closet & an en-suite bath featuring a double vanity with granite tops and a luxurious walk-in shower. Two additional spacious bedrooms, a second full bath & a convenient upper-level laundry area complete this floor. Live a resort-like lifestyle with access to a community clubhouse, pool, fitness center, walking trails & tennis courts. 1230 Gaston Road represents the pinnacle of townhouse living with its premium kitchen and flooring upgradesâthe finest in the community. Embrace this opportunity to own a meticulously designed home in a vibrant community, where luxury meets convenience and style.
$444,990
912 Poppy Drive Aberdeen, MD 21001
- Type:
- Townhouse
- Sq.Ft.:
- 2,196
- Status:
- Active
- Beds:
- 3
- Lot size:
- 0.05 Acres
- Baths:
- 4.00
- MLS#:
- MDHR2037004
- Subdivision:
- Aberdeen Overlook
ADDITIONAL INFORMATION
AVAILABLE FOR A JANUARY 2025 DELIVERY!!!!! Welcome to Ryan Homes at Aberdeen Overlook Townhomes. Offering a collection of homes in a resort-style community in the heart of Harford County, MD. Minutes to Rte. 22 & I-95. Our homes are designed to make your life easier with open and modern designs connecting all the spaces you use most! The Wexford townhome offers the spacious design of a single-family home. The main level features a huge living room, ideal for entertaining. The bright and airy dining area features a bank of windows and is open to a gourmet kitchen with an island. This kitchen boasts all stainless steel appliances with gas cooking, tile backsplash and gorgeous quartz countertops!! There is LVP flooring throughout the whole main level and this home includes the 4' extension for a light airy feel!! There's also a 20'x10' composite deck......perfect for entertaining!!! Upstairs is a luxurious primary suite with a private bath and gigantic walk-in closet with shelves. Two secondary bedrooms with ample closet space, a laundry area, and a hall bath complete the 2nd floor. The lower level features a finished rec room and half bath for extra entertaining space. Youâll love The Wexford. Aberdeen Overlook Townhomes' convenient Harford County location means you're just minutes from all the major commuter routes in the area including Rte. 22 & I-95, for an easy drive to just about anywhere! You will be centrally located to explore it all and a short drive to Bel Air, Havre De Grace, Perryville and major cities such as Baltimore, Washington D.C and Philadelphia! Plus we are only a few miles away from Aberdeen Proving Grounds (APG), Aberdeen Amtrak and MARC Stations, making Aberdeen Overlook Townhomes a commuter's dream! Not only will you be upgrading where you live, but how you live. Other floorplans, home sites and options are available. Lot premiums may apply. Photos are representative. Closing Assistance Available with Use of Sellers Preferred Mortgage. GPS address is: 901 Playfair Terrace Way Aberdeen, MD 21001
- Type:
- Townhouse
- Sq.Ft.:
- 2,504
- Status:
- Active
- Beds:
- 4
- Lot size:
- 0.1 Acres
- Year built:
- 2015
- Baths:
- 4.00
- MLS#:
- MDHR2036986
- Subdivision:
- Beech Creek
ADDITIONAL INFORMATION
PRICE REDUCTION! Welcome to this 4 Bedroom, 3 1/2 Bath End of Group Villa! Open Floor Plan w/Plenty of Natural Light. Main Floor Offers Spacious Kitchen with Large Island, Granite Countertops, Pantry and Stainless Steel Appliances. Living Room with Gas Fireplace, Open to Upper Level. Separate Dining Room. Hardwood Floors Throughout. The Upper Level consists of 3 Bedrooms, 2 Full Baths and Laundry. Primary Bedroom w/Vaulted Ceiling, Walk In Closet, Full Bath with Double Vanity, Soaking Tub and Walk In Shower. Finished Lower Level w/Vinyl Plank Flooring, Family Room, 4th Bedroom and Full Bath. Walk Up to the Yard that Backs to Trees. Enjoy the 12 x 19 Trex Deck! The Amenities Include Community Swimming Pool, Tennis Courts, Walking/Biking Trails, Community Center, Playground and Fitness Room. This Home is a Must See! Schedule Your Showing Today!
- Type:
- Single Family
- Sq.Ft.:
- 1,323
- Status:
- Active
- Beds:
- 4
- Lot size:
- 0.3 Acres
- Year built:
- 1966
- Baths:
- 2.00
- MLS#:
- MDHR2036944
- Subdivision:
- Perrywood
ADDITIONAL INFORMATION
This charming 4-bedroom, 1.5-bath single-family home is ready for your ideas and vision. Nestled on a spacious lot, the property features a large deck and off street parking. Inside, you'll find a separate dining room, a breakfast area in the kitchen, and plenty of space. Located in the Perrywoods neighborhood, this home wonât be on the market for longâschedule your showing today before it's gone!
- Type:
- Single Family
- Sq.Ft.:
- 2,564
- Status:
- Active
- Beds:
- 3
- Lot size:
- 0.4 Acres
- Year built:
- 1987
- Baths:
- 3.00
- MLS#:
- MDHR2036942
- Subdivision:
- Royal Exchange
ADDITIONAL INFORMATION
Welcome Home! This spacious four-level home is perfectly situated in a cul-de-sac on a generous .39-acre lot! Thoughtfully updated with recent upgrades including an architectural roof and siding (2022) and a brand-new water heater (2024). As you enter, the large living room welcomes you with warmth and natural light, flowing seamlessly into the eat-in kitchen. The kitchen provides convenient access to the attached garage and features sliders that open to a lovely backyard deck, perfect for entertaining or simply enjoying the peaceful outdoor setting. On the upper level, youâll find your own sanctuary: an en-suite bedroom with an updated bathroom, plus two additional bedrooms and a full hall bathroomâideal for family or guests. Venture down to the recreation room, a fantastic space designed for making memories with family and friends. And thereâs more! An additional level offers a versatile bonus room or den, along with a separate laundry area with newer washer and dryer (2022) and extra storage space. With installed solar panels, youâll enjoy energy savings for years to come. This well-cared-for home combines comfort, style, and functionality, making it the perfect place to create lasting memories. NO HOA! Donât miss your chance to call it HOME!
- Type:
- Single Family
- Sq.Ft.:
- 1,954
- Status:
- Active
- Beds:
- 5
- Lot size:
- 0.77 Acres
- Year built:
- 1965
- Baths:
- 2.00
- MLS#:
- MDHR2035180
- Subdivision:
- None Available
ADDITIONAL INFORMATION
Welcome to this spacious 5-bedroom, 2-bath cape cod that offers comfort and convenience in every corner. As you enter the home, you'll be greeted by a bright and airy living room, perfect for relaxation or entertaining guests. The adjoining dining area provides a welcoming space for family meals and gatherings. The well-appointed kitchen features charming wooden cabinets, offering ample storage and a warm, inviting atmosphere for meal preparation. With five generously sized bedrooms, thereâs plenty of room for everyone, whether for family, guests, or a home office. This cape cod also boasts a full basement, providing additional living space or storage options, along with a dedicated laundry room for added convenience. The home runs on efficient oil heat, ensuring warmth and comfort throughout the seasons. Outside, youâll find an oversized garage equipped with a lift, making it perfect for automotive enthusiasts or anyone needing extra workspace. Inside the garage, a cozy woodstove adds warmth , creating an ideal spot for projects or hobbies. This property combines practical living spaces with delightful features, making it a perfect family home or a great place for those who appreciate the comforts of country-style living. Property is sold AS IS. Prelisting appraisal completed
$18,950
223 Poclain Aberdeen, MD 21001
- Type:
- Manufactured Home
- Sq.Ft.:
- 975
- Status:
- Active
- Beds:
- 2
- Year built:
- 1993
- Baths:
- 2.00
- MLS#:
- MDHR2036908
- Subdivision:
- Bush River Manor
ADDITIONAL INFORMATION
FIXER UPPER AT GREAT PRICE!!! INVESTOR ALERT AS THIS HOME IS IDEAL TO PURCHASE AND RENOVATE. LOOKING FOR A BARGAIN WHERE YOU CAN DO THE WORK YOURSELF AND COME OUT A HEAD THEN THIS IS THE HOUSE FOR YOU. GREAT OPEN FLOOR PLAN WHERE THE BEDROOMS ARE ON EACH END. GREAT CORNER LOT WITH A LOT OF POTENTIAL. THIS HOME IS A MUST SEE!!.
- Type:
- Single Family
- Sq.Ft.:
- 3,965
- Status:
- Active
- Beds:
- 5
- Lot size:
- 0.18 Acres
- Year built:
- 2015
- Baths:
- 6.00
- MLS#:
- MDHR2036656
- Subdivision:
- Beechtree Estates
ADDITIONAL INFORMATION
Stunning brick-front Colonial home, located in the desirable Beechtree Estates! This luxurious property offers updates and modern amenities across three levels. With 5 bedrooms and 5.5 bathrooms, there is no shortage of storage options, yet the home maintains a warm and inviting atmosphere upon entry. The open floor plan is ideal for entertaining, featuring a gourmet kitchen with high-end appliances and a large island. Each bedroom is spacious, offering comfort for family and guests alike. The primary suite is a true retreat, complete with a spa-like bathroom and walk-in closet. As if it could not get any better, the fully finished basement includes two full bathroooms - one of which is handicap-accessible - another bedroom, and an open area with a wet-bar. Making it perfect for multi-generational living or those seeking enhanced accessibility. The fully fenced backyard can be accessed from either the basement or the deck off the main level. Additionally, a 2023 Generac whole-house generator ensures the home runs smoothly even when Mother Nature has other plans. With its prime location and thoughtful updates throughout, this home is a must-see for buyers seeking comfort, convenience, and versatility.
© BRIGHT, All Rights Reserved - The data relating to real estate for sale on this website appears in part through the BRIGHT Internet Data Exchange program, a voluntary cooperative exchange of property listing data between licensed real estate brokerage firms in which Xome Inc. participates, and is provided by BRIGHT through a licensing agreement. Some real estate firms do not participate in IDX and their listings do not appear on this website. Some properties listed with participating firms do not appear on this website at the request of the seller. The information provided by this website is for the personal, non-commercial use of consumers and may not be used for any purpose other than to identify prospective properties consumers may be interested in purchasing. Some properties which appear for sale on this website may no longer be available because they are under contract, have Closed or are no longer being offered for sale. Home sale information is not to be construed as an appraisal and may not be used as such for any purpose. BRIGHT MLS is a provider of home sale information and has compiled content from various sources. Some properties represented may not have actually sold due to reporting errors.
Aberdeen Real Estate
The median home value in Aberdeen, MD is $367,945. This is higher than the county median home value of $353,500. The national median home value is $338,100. The average price of homes sold in Aberdeen, MD is $367,945. Approximately 60.46% of Aberdeen homes are owned, compared to 33.13% rented, while 6.4% are vacant. Aberdeen real estate listings include condos, townhomes, and single family homes for sale. Commercial properties are also available. If you see a property you’re interested in, contact a Aberdeen real estate agent to arrange a tour today!
Aberdeen, Maryland has a population of 16,176. Aberdeen is less family-centric than the surrounding county with 23.95% of the households containing married families with children. The county average for households married with children is 32.73%.
The median household income in Aberdeen, Maryland is $70,885. The median household income for the surrounding county is $98,495 compared to the national median of $69,021. The median age of people living in Aberdeen is 37.9 years.
Aberdeen Weather
The average high temperature in July is 88.2 degrees, with an average low temperature in January of 24.6 degrees. The average rainfall is approximately 46.6 inches per year, with 14.3 inches of snow per year.
