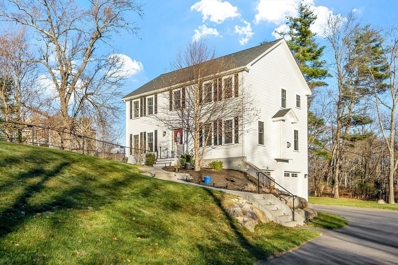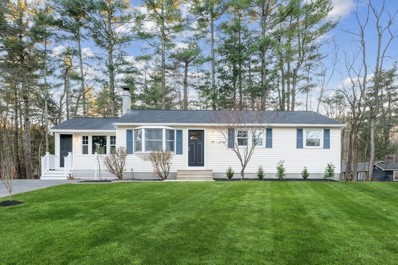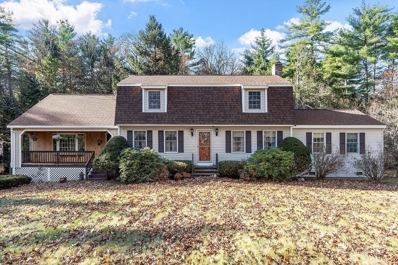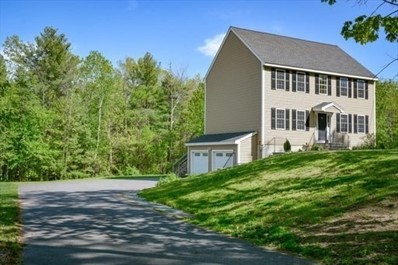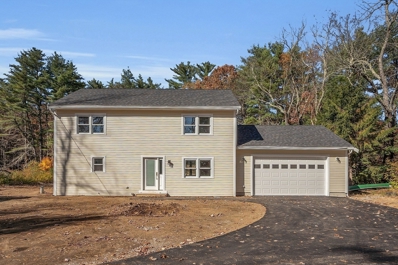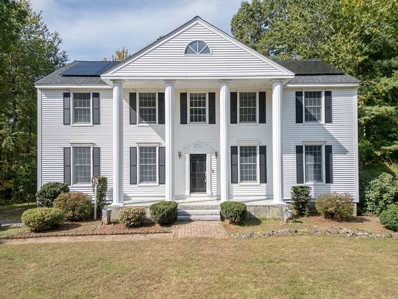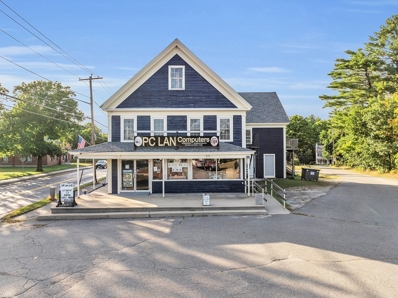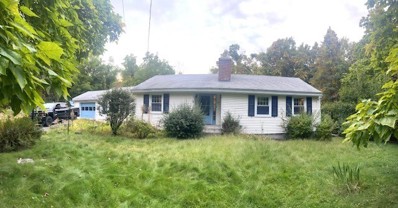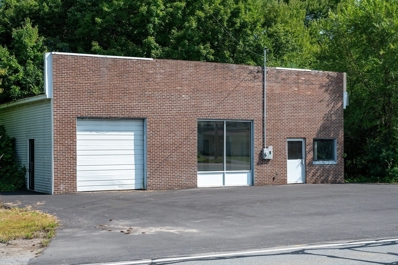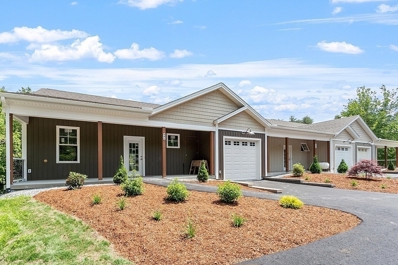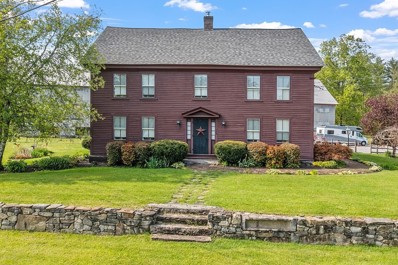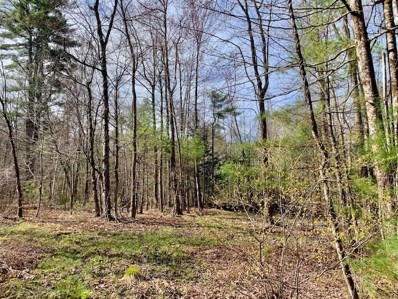Townsend MA Homes for Rent
The median home value in Townsend, MA is $479,000.
This is
lower than
the county median home value of $658,900.
The national median home value is $338,100.
The average price of homes sold in Townsend, MA is $479,000.
Approximately 82.46% of Townsend homes are owned,
compared to 15.92% rented, while
1.63% are vacant.
Townsend real estate listings include condos, townhomes, and single family homes for sale.
Commercial properties are also available.
If you see a property you’re interested in, contact a Townsend real estate agent to arrange a tour today!
$625,000
85 Barker Hill Rd Townsend, MA 01469
- Type:
- Single Family
- Sq.Ft.:
- 2,128
- Status:
- NEW LISTING
- Beds:
- 3
- Lot size:
- 2.14 Acres
- Year built:
- 2018
- Baths:
- 4.00
- MLS#:
- 73314733
ADDITIONAL INFORMATION
Located on a peaceful country road, this home abuts the town forest, providing a serene backdrop and opportunities for outdoor adventures. The 3 spacious bedrooms, each featuring its own private bathroom, ensure everyone has their own space. 1st floor laundry is conveniently located in the 1/2 bath. Enjoy the open-concept 1st floor w/ beautiful hardwood floors throughout. The heart of the home is the well designed kitchen w/ granite countertops, stainless appliances, large island - perfect for cooking and entertaining. The slider leads to a composite deck, making outdoor dining or relaxation effortless. Upstairs, the primary suite is a true retreat, featuring cathedral ceilings, walk-in closet, and a luxurious bathroom w/ double sinks and an oversized custom tile shower. This home is situated on a large lot & the irrigation system keeps the lawn looking lush and a fenced area for fur friends. Walk-out basement w/ high ceilings offers incredible potential to finish. Don't miss this gem!
- Type:
- Single Family
- Sq.Ft.:
- 1,392
- Status:
- NEW LISTING
- Beds:
- 3
- Lot size:
- 0.54 Acres
- Year built:
- 1977
- Baths:
- 1.00
- MLS#:
- 73314662
ADDITIONAL INFORMATION
**Open House Friday 4:30PM-6:30PM and Saturday and Sunday 11AM-1PM** Welcome to 88 Maplewood Drive located in sought after Timberlee Park neighborhood..... TOTALLY RENOVATED with building permits and designer finishes! This home features a spacious open concept floor plan & tons of natural light. Brand new architectural shingle roof and double hung replacement windows. Upgraded plumbing with new toilets, valves, and fixtures. Gas forced hot air high efficiency furnace & central AC! Upgraded electrical with new plugs/devices and recessed lighting . Designer kitchen with white shaker cabinets, quartz countertop, tile back splash and stainless steel appliances. Beautiful chic bathroom with new tub and subway tile. Private wooded corner lot great for entertaining! Minutes to schools, shopping, major routes and all local services! Charming starter home or downsize opportunity. This one will sell fast! ** Offer deadline Tuesday at 6PM **
$659,900
31 Old Battery Rd Townsend, MA 01474
- Type:
- Single Family
- Sq.Ft.:
- 2,740
- Status:
- Active
- Beds:
- 4
- Lot size:
- 3 Acres
- Year built:
- 1988
- Baths:
- 3.00
- MLS#:
- 73310006
ADDITIONAL INFORMATION
Sprawling, tastefully updated, 4-bedroom, 3 full bath Gambrel Cape situated on a private 3-acre lot complete with first floor primary bedroom suite, gorgeously updated farmhouse style, open concept kitchen to include generous eat-in area with island, cherry cabinets, quartz countertops, and custom built-in hutch. The large, cathedral- ceilinged family room with brand new Vermont Castings Aspen woodstove and French doors leading to outdoor deck, separate fireplaced (VT Castings FP insert) dining room, full bath, and dedicated laundry room complete the first floor. On the second floor you will find 3 additional bedrooms and another full bath. New roof and skylights in 2022, along with newer Anderson windows, make this home totally, move-in ready...just in time to enjoy the holidays! Willard Brook State Forest, Pearl Hill State Park, and the new Squannacook River Rail Trail offer local recreational opportunities. The commuter rail to Boston is only 15 minutes away. Don't miss this gem!
- Type:
- Single Family
- Sq.Ft.:
- 1,924
- Status:
- Active
- Beds:
- 3
- Lot size:
- 3.12 Acres
- Year built:
- 2016
- Baths:
- 3.00
- MLS#:
- 73307273
ADDITIONAL INFORMATION
Discover this 8 year young 3 bed, 2.5 bath home located on the Lunenburg / Townsend line ( rt 13 ) and nestled near the scenic Pearl Hill State Park and Squannacook Brook State Forest, convenient access to Rte119 & 2A for an easy commute. A beautifully designed open-concept first floor, where HW floors flow seamlessly throughout. Central AC ! The inviting living room features large windows, filling the space with natural light. The kitchen is a chef’s delight, complete with an island, breakfast bar, and slider doors leading to the back deck. A cozy breakfast nook and a formal dining room offer versatile dining, and a half bath rounds out this level. Upstairs, the primary provides a peaceful retreat with an ensuite bath and a spacious walk-in closet. Two additional bedrooms share a full bath, and a dedicated laundry room adds practicality to daily living. Outside, the back deck overlooks a large, private yard, ideal for entertaining or outdoor activities. Complete with a two-car garage
$665,000
110 Haynes Townsend, MA 01469
- Type:
- Single Family
- Sq.Ft.:
- 2,379
- Status:
- Active
- Beds:
- 3
- Lot size:
- 0.66 Acres
- Year built:
- 2024
- Baths:
- 2.00
- MLS#:
- 73306498
ADDITIONAL INFORMATION
Welcome to your new home! This new construction home offers the perfect blend of modern comfort and country charm. As you step inside, you’re greeted by a spacious living room, ideal for entertaining, featuring beautiful hardwood flooring that flows seamlessly into the fully equipped kitchen.Full bath with laundry and first floor office is convenient for working from home. The second floor offers a large primary bedroom with a primary bath featuring a marble walk-in shower and marble flooring. Two additional bedrooms with large closets complete this home. Partially finished basement awaiting finishing touches.
$639,000
55 Gilchrist Rd Townsend, MA 01469
- Type:
- Single Family
- Sq.Ft.:
- 3,607
- Status:
- Active
- Beds:
- 3
- Lot size:
- 3.76 Acres
- Year built:
- 1988
- Baths:
- 3.00
- MLS#:
- 73297271
ADDITIONAL INFORMATION
This stunning Center Door Colonial, framed by stately pillars, is truly one-of-a-kind boasting intricate woodwork throughout. Enter inside to a grand foyer w/ a striking staircase, leading to a Library lined w/ built-in bookcases. Continue through to a Bonus RM w/ French Doors opening to a stunning LR w/ 10’ ceilings, fireplace & floor-to-ceiling windows flooding the space w/ natural light. A glass slider opens to the back deck, offering indoor-outdoor living. Completing this level is an eat-in Kitchen designed w/ rich wood cabinets, a center island w/ cooktop & views into the DR and a 1/2 BA. Upstairs off the hallway balcony find a Primary BDRM w/ WIC & BA w/ a glass-enclosed shower & freestanding tub along w/ 2 addt’l BDRMS & Full BA. The BSMNT offers 2 Bonus RMS, a utility RM & garage access. Set on 3.5+ acres of privacy, the 2 tiered deck overlooks the yard filled w/ mature trees & vibrant foliage. NEW roof & solar panels!
$414,900
Main St Townsend, MA 01469
- Type:
- Other
- Sq.Ft.:
- n/a
- Status:
- Active
- Beds:
- n/a
- Lot size:
- 0.25 Acres
- Year built:
- 1865
- Baths:
- MLS#:
- 73297733
ADDITIONAL INFORMATION
Whether you are looking for a place to put your business or your next investment opportunity, this is it! This versatile 3 unit mixed-use property is located in a prime location in the heart of Townsend. Consisting of a large commercial storefront on the ground level, a beautiful studio space currently leased to a yoga studio on the second level, which would also be a perfect place for an office, as well as a large 1BR residential unit, both of which have been recently updated. Bathroom in common hall on 2nd floor. The 1BR unit is vacant and the other 2 units are TAW. High visibility location adjacent to Townsend Common at the intersection of routes 119 & 13 between Main & Osgood. This area has roughly 10,000 cars per day drive by! There may be potential to convert to more residential units, buyers to perform due diligence. Schedule your showing today!
- Type:
- Single Family
- Sq.Ft.:
- 1,490
- Status:
- Active
- Beds:
- 2
- Lot size:
- 3.65 Acres
- Year built:
- 1963
- Baths:
- 1.00
- MLS#:
- 73295925
ADDITIONAL INFORMATION
Cozy Country 2 Bedroom Ranch in a Rural & Wooded Sought-After Location of Townsend! Backyard is Privacy Galore! Add your personal touches to this house and make it your own Oasis! 2 Fireplaces in Total, 2 Wood Stoves & 2 Fireplaces in total, Oversized Living Room with Bay Window, Fireplace & Wood Stove, Large Den/Entry Room with Wood Stove, Eat-in Kitchen, Lots of Potential in the partially finished High Ceiling Basement, Basement has a Separate Room with Fireplace, Utilities upgraded with 100amp Electrical Service, New Oil Tank, Hot Water Oil-fired Boiler is good condition as well as Hot Water Tank. 1 Car Attached Garage. Hurry this won't last long!
$249,900
97 Main St Townsend, MA 01469
- Type:
- Other
- Sq.Ft.:
- n/a
- Status:
- Active
- Beds:
- n/a
- Lot size:
- 1 Acres
- Year built:
- 1952
- Baths:
- 2.00
- MLS#:
- 73287962
ADDITIONAL INFORMATION
This storefront property situated on Route 119 in Townsend presents an excellent opportunity for prospective buyers wishing to establish a business. There is a large volume of traffic on this roadway. Although the property is currently zoned for residential use, the owner(s) can seek a special use permit from the Board of Appeals in this zoning area. A new asphalt driveway and parking lot have been installed. While a new electrical service panel has been mounted, it still requires interior wiring and connections. The condition of the heating, electrical, and water systems is not known. Title V/Septic is the buyer's responsibility. Property is being sold "as-is", and the buyer should conduct their own due diligence. Seller will provide financing and will entertain offers with buyer's concessions
- Type:
- Condo
- Sq.Ft.:
- 1,200
- Status:
- Active
- Beds:
- 2
- Year built:
- 2024
- Baths:
- 2.00
- MLS#:
- 73269934
ADDITIONAL INFORMATION
Only 1 unit left for sale. Aubrey Meadows new condo pet friendly and low condo fees! 55+ AGE RESTRICTED triplex. Each condo boast a spacious 1200 sqft of HANDICAP ACCESSIBLE ONE FLOOR LIVING. Open concept layout that seamlessly connects the BEAUTIFUL modern kitchen, inviting living room with fireplace, and dining area. A perfect balance of privacy and sociability with two generously sized bedrooms and TWO FULL BATHS. The primary bedroom suite, features a walk-in shower. Extend your living space outdoors with a private deck. Convenient ONE CAR GARAGE. Full unfinished WALK OUT BASEMENT providing endless possibilities for customization and additional space to suit your unique lifestyle. Condo fee estimated at $200 per month. Be in for the holidays.
$699,000
146 Mason Road Townsend, MA 01474
- Type:
- Single Family
- Sq.Ft.:
- 3,837
- Status:
- Active
- Beds:
- 4
- Lot size:
- 2.5 Acres
- Year built:
- 1780
- Baths:
- 2.00
- MLS#:
- 73258845
ADDITIONAL INFORMATION
A TRUE TOWNSEND LANDMARK! Set on 2.5 acres of land, this 1780s colonial boasts 3,800+ sq. ft. of living space and historic details throughout, including hand-hewn beams. First floor layout provides great flow for entertaining, with an oversized family room that features a large wood stove and patio access. The large country kitchen is perfect for preparing meals and has plenty of space for a dining table. The formal living room is a great place to relax and unwind. The first floor also has a bedroom/den that provides additional living space and versatility, while the updated full bath with a walk-in shower adds convenience and modern comfort. The second floor has 3 large bedrooms and an office, a large bonus room and full bath, plus 3 rooms in the walk-up attic. The yard has plenty of outdoor space for gardening, playing, or just enjoying the natural surroundings. The detached barn/workshop provides endless opportunities for storage, hobbies, or even a potential studio.
- Type:
- Land
- Sq.Ft.:
- n/a
- Status:
- Active
- Beds:
- n/a
- Lot size:
- 39.34 Acres
- Baths:
- MLS#:
- 73227354
ADDITIONAL INFORMATION
Your canvas of natural beauty awaits! Nestled on a sprawling 39.34 acres, this property comprises three lots with frontage on Lunenburg Rd, W Elm Street, and Blood Rd. Boasting a harmonious blend of development potential and natural preservation, this exceptional land is ready for your vision. Originally established as a tree farm, the property offers convenient accessibility via logging roads, facilitating easy navigation of the land or transportation of materials for future development endeavors. Conceptual plans are in hand for a 14-home subdivision, complemented by open space areas perfect for enjoying the great outdoors. Whether you're an investor, developer, or nature enthusiast, this property presents endless opportunities. With its unique combination of natural assets, development potential, and conservation possibilities, now is your chance to make this property your own. Don't let this opportunity slip away!

The property listing data and information, or the Images, set forth herein were provided to MLS Property Information Network, Inc. from third party sources, including sellers, lessors and public records, and were compiled by MLS Property Information Network, Inc. The property listing data and information, and the Images, are for the personal, non-commercial use of consumers having a good faith interest in purchasing or leasing listed properties of the type displayed to them and may not be used for any purpose other than to identify prospective properties which such consumers may have a good faith interest in purchasing or leasing. MLS Property Information Network, Inc. and its subscribers disclaim any and all representations and warranties as to the accuracy of the property listing data and information, or as to the accuracy of any of the Images, set forth herein. Copyright © 2024 MLS Property Information Network, Inc. All rights reserved.
