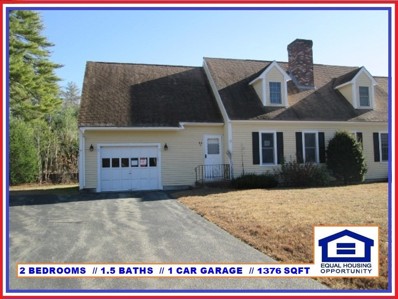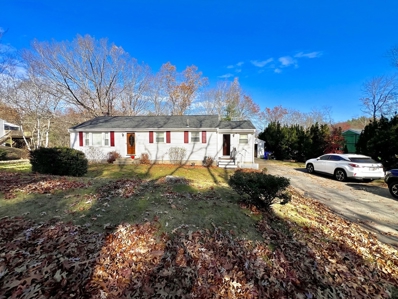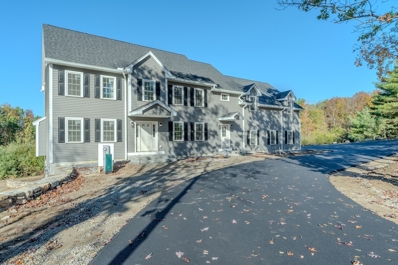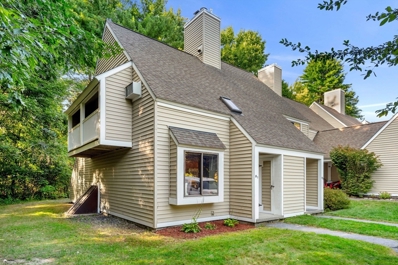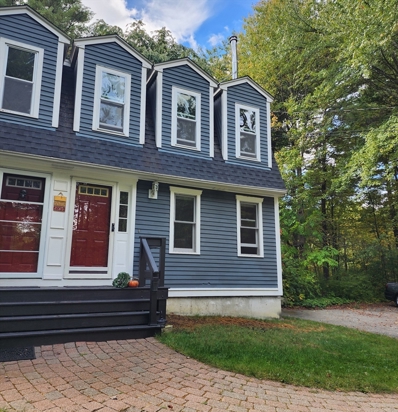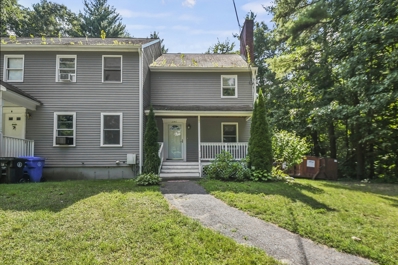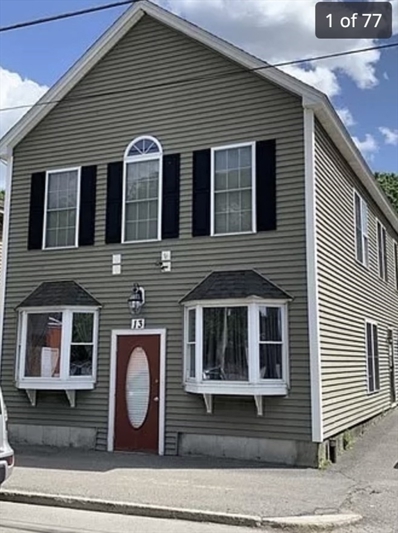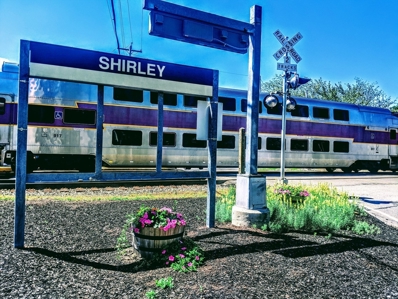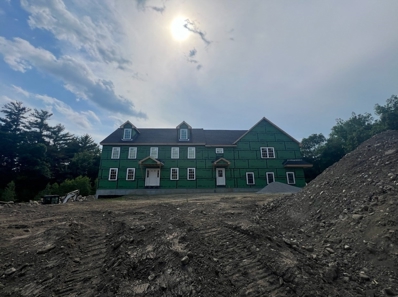Shirley MA Homes for Rent
The median home value in Shirley, MA is $417,500.
This is
lower than
the county median home value of $658,900.
The national median home value is $338,100.
The average price of homes sold in Shirley, MA is $417,500.
Approximately 81% of Shirley homes are owned,
compared to 13.5% rented, while
5.49% are vacant.
Shirley real estate listings include condos, townhomes, and single family homes for sale.
Commercial properties are also available.
If you see a property you’re interested in, contact a Shirley real estate agent to arrange a tour today!
- Type:
- Condo
- Sq.Ft.:
- 1,376
- Status:
- NEW LISTING
- Beds:
- 2
- Year built:
- 1994
- Baths:
- 2.00
- MLS#:
- 73315110
ADDITIONAL INFORMATION
THIS CONDOMINIUM HOME IS SITUATED IN AN ESTABLISHED AND CONFORMING NEIGHBORHOOD WITH 2 BEDROOMS, 1.5 BATHS, AND 1376 SQFT OF LIVING SPACE // THIS IS A HUD PROPERTY. SOLD AS-IS. HUD WILL NOT REPLACE OR REPAIR ANY ISSUES. SOLD AS IS // FINAL WATER READING, SMOKE CERTIFICATE & 6-D CERTIFICATE ARE BUYERS / BUYERS AGENT RESPONSIBILITY. IT'S RECOMMENDED THE BUYER OR BUYER'S LAWYER / AGENT PERFORM DUE DILIGENCE ON BEHALF OF THE BUYER // LISTED AS “UI” ((UNINSURED)). FINANCIAL TERMS: ELIGIBLE FOR CASH OR FHA 203K. HUD CASE # 251- 318929 // SEE ATTACHED DISCLOSURES. ELIGIBLE BIDDERS: ALL BIDDERS DAILY UNTIL SOLD. SELLER PREFERS HUD HOMES SOLD BY ELECTRONIC BID ONLY.
$499,900
17 Mount Henry Rd Shirley, MA 01464
- Type:
- Single Family
- Sq.Ft.:
- 2,008
- Status:
- Active
- Beds:
- 2
- Lot size:
- 0.29 Acres
- Year built:
- 1969
- Baths:
- 2.00
- MLS#:
- 73309937
ADDITIONAL INFORMATION
Welcome to 17 Mt Henry Rd. Nice updated ranch style home with a finished basement. Located on a quiet street. First floor features kitchen with quartz counter top, living room, dining room, two bedrooms and full bathroom. One year old Finished basement offers additional living space, family and play rooms and full bathroom. Enjoy good size yard. Updates include newer roof, vinyl siding, windows, exterior doors, generator hook-up and trex deck. Detached garage, 4 parking spaces.Connected to city sewer and water, Gas heating. Conveniently located near public transportation, Schools and restaurants. First open house this Saturday Nov 09 from 11am - 1pm
$1,129,900
24 Townsend Rd. Shirley, MA 01464
- Type:
- Single Family
- Sq.Ft.:
- 4,870
- Status:
- Active
- Beds:
- 4
- Lot size:
- 3 Acres
- Year built:
- 2024
- Baths:
- 5.00
- MLS#:
- 73301907
ADDITIONAL INFORMATION
Welcome to 24 Townsend Rd. a stunning 4 Bed, 4.5 Bath NEW CONSTRUCTION home located in rural Shirley MA! This home promises luxury living with the opportunity of personalized touches. Key features include a spacious interior spread across ample sq. footage, the home boasts generous living spaces designed for comfort & functionality. The 1st floor features large open concept living area and kitchen with a separate dining room, separate pantry & backyard access from the kitchen with a slider door to the deck! The 2nd floor boasts a huge ensuite primary bedroom in addition to 3 other bedrooms & laundry! Take advantage of options to finish the full walk out basement w/ a full bath & laundry area. A large walk up attic/loft adds a ton of extra space to finish and enjoy too! Sitting pretty on over 3+ beautiful acres with a 2-car garage, the exterior will include a circle driveway, patio area & landscaping options! Still time to select preferred appliances!
- Type:
- Condo
- Sq.Ft.:
- 1,160
- Status:
- Active
- Beds:
- 2
- Year built:
- 1974
- Baths:
- 2.00
- MLS#:
- 73295778
ADDITIONAL INFORMATION
Don’t miss this wonderful end unit townhouse in a quiet development in Shirley. With its 2 large bedrooms, 1.5 baths it offers plenty of bright, open spaces to enjoy! The updated kitchen with ample cabinets for storage, opens up to the foyer and dining area. Convenient laundry is located in the half bath on the first floor. Living room boasts beautiful fireplace and glass slider out to the private wood deck. Upstairs are two generously sized bedrooms with vaulted ceilings and plenty of closet space! Both bedrooms have access to a balcony with enough space for table and chairs to enjoy the natural scenery. The full bath completes the second floor. Great location with minutes to the MBTA commuter rail. Fantastic potential rental!
- Type:
- Condo
- Sq.Ft.:
- 1,440
- Status:
- Active
- Beds:
- 2
- Year built:
- 1989
- Baths:
- 2.00
- MLS#:
- 73299009
ADDITIONAL INFORMATION
This Shirley duplex is set well off the street and provides plenty of outdoor and wooded private space in a country setting. Duplex offers a partially finished basement with a woodstove or pellet stove hookup. Wired for generator is a plus. Shared driveway with lots of parking. New laminate flooring on first floor. Private deck off kitchen gives you grilling space. Nice walk-in closet in bedroom. New boiler, recent hotwater heater, roof is within last several years. Washer/dryer included. Great property for a first time Buyer to get their feet wet with home ownership and add their touches to make a home. Shirley is voted "Happiest Town" in Massachusetts. T station with onsite parking located downtown. Quick access to Rt.2, shopping and restaurants. No HOA gives you the freedom to create your own rules. Listing Agent for Accompanied Showings and Appointment. Pre-Approval required for appointment. This one won't last long.
- Type:
- Condo
- Sq.Ft.:
- 1,416
- Status:
- Active
- Beds:
- 2
- Year built:
- 1984
- Baths:
- 2.00
- MLS#:
- 73295186
ADDITIONAL INFORMATION
Welcome to your peaceful retreat! This beautifully maintained 2-bedroom, 1.5-bath townhouse offers all the comforts of a single-family home. As an end unit, it enjoys its own private driveway and is set back from the road, providing a serene and private atmosphere.discover a spacious fireplaced living room, perfect for cozy evenings. The large bedrooms offer plenty of space to unwind, while the eat-in kitchen boasts stainless steel appliances and crisp white cabinets, creating a bright and modern feel.You'll love relaxing on the front porch, soaking in the tranquility of this quiet location. The bonus space on the third floor, with its charming wood ceiling, provides endless possibilities—whether you need a home office, playroom, or extra storage. Don't miss this rare opportunity to enjoy the convenience of townhouse living with the privacy and feel of a single-family home!
$320,000
13 Front St Shirley, MA 01464
- Type:
- Single Family
- Sq.Ft.:
- 2,104
- Status:
- Active
- Beds:
- 2
- Lot size:
- 0.05 Acres
- Year built:
- 2003
- Baths:
- 2.00
- MLS#:
- 73274442
ADDITIONAL INFORMATION
Rare opportunity to own a mixed use building built in 2003! Work out of your own home or rent it out. The first floor living space offers an open plan loft downstairs. Partial walls presently create a bedroom area. Ample space for a beautiful living room/dining room area. Large open kitchen space. A fabulous loft apartment! Three offices upstairs with a kitchenette and shared half bath. Just a few blocks from the Fitchburg commuter rail and five minutes from Rte 2. Easement to parking spots behind the house. Street parking in front of the home.
$449,999
30 Ayer Road Shirley, MA 01464
- Type:
- Land
- Sq.Ft.:
- n/a
- Status:
- Active
- Beds:
- n/a
- Lot size:
- 1.03 Acres
- Baths:
- MLS#:
- 73273555
ADDITIONAL INFORMATION
ATTN: DEVELOPERS & INVESTORS!!: (NEW MBTA COMMUNITY ACT ZONING OVERLAY ) JUST APPROVED for HI-DENSITY, Mixed Use up to MAX Height (3) Levels. (15) units/acre. WATER/SEWER/GAS/ELECTRIC in street. This is a Rare Opportunity for Builders, Investors, Business Owners, New /Existing Residents, as well as new Renters. For those who work in close proximity to the MBTA, this location is a COMMUTER'S Dream. FITCHBURG MBTA Commuter DEPOT is conveniently located across the street. WHY DRIVE in hectic bumper-to-bumper winter weather, when you could pick up your DD coffee, relax and take the TRAIN ... thru Concord, Lincoln, Porter Square on into NORTH STATION BOSTON!! BUYER & Buyer Agent to do their Due Diligence.
$1,600,000
22 Townsend Rd Shirley, MA 01464
- Type:
- Single Family
- Sq.Ft.:
- 5,773
- Status:
- Active
- Beds:
- 5
- Lot size:
- 2.75 Acres
- Year built:
- 2024
- Baths:
- 4.00
- MLS#:
- 73262002
ADDITIONAL INFORMATION
Luxurious home under construction for sale, perfect for those who desire finer things. Nestled in beautiful, quiet surroundings on a 2.75-acre lot, this home is built with utmost attention to detail. Step inside to an open-concept floor plan seamlessly connecting the kitchen, dining, and living room, ideal for entertaining. The primary suite is a true sanctuary with a spacious 1,120 SqFt bedroom, en-suite bathroom, and walk-in closet, offering ample room for relaxation. The second floor includes 4 additional bedrooms and 2 bathrooms, providing ample space for guests or family members. A 3-car garage offers adequate space for cars and outdoor equipment. The oversized attic, located on the third floor, with 2 dormers and the unfinished basement could be finished for additional living areas. Don’t miss the chance to personalize your dream home by selecting your finishes. Buyer/Buyer’s agent to do own due diligence.

The property listing data and information, or the Images, set forth herein were provided to MLS Property Information Network, Inc. from third party sources, including sellers, lessors and public records, and were compiled by MLS Property Information Network, Inc. The property listing data and information, and the Images, are for the personal, non-commercial use of consumers having a good faith interest in purchasing or leasing listed properties of the type displayed to them and may not be used for any purpose other than to identify prospective properties which such consumers may have a good faith interest in purchasing or leasing. MLS Property Information Network, Inc. and its subscribers disclaim any and all representations and warranties as to the accuracy of the property listing data and information, or as to the accuracy of any of the Images, set forth herein. Copyright © 2024 MLS Property Information Network, Inc. All rights reserved.
