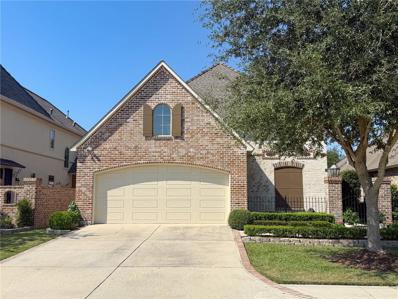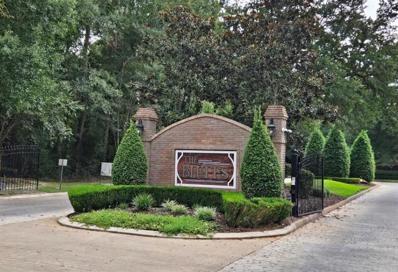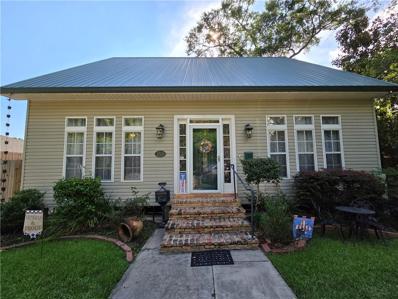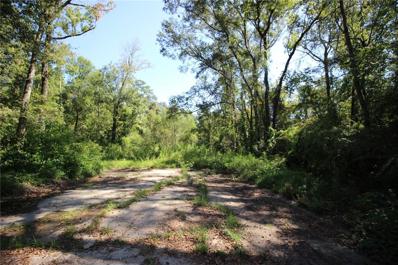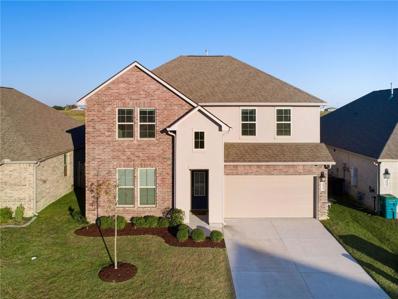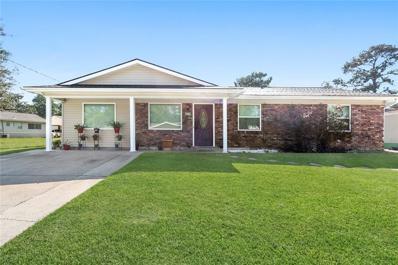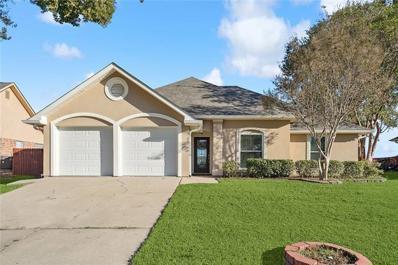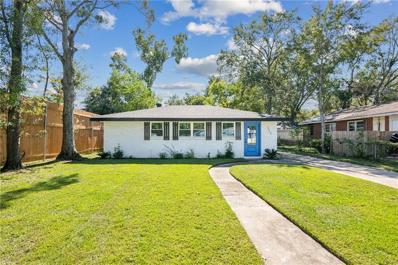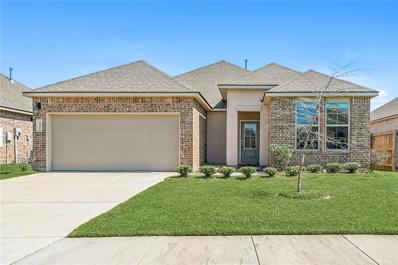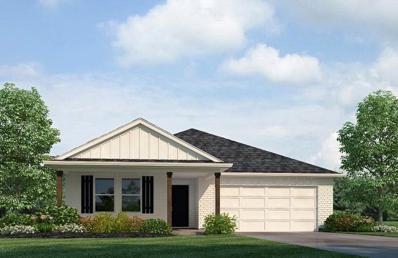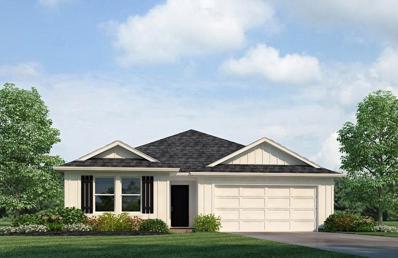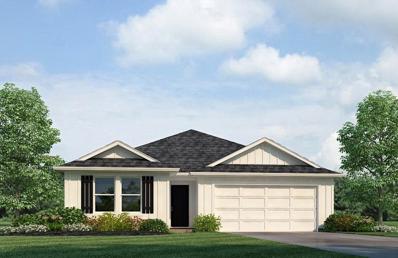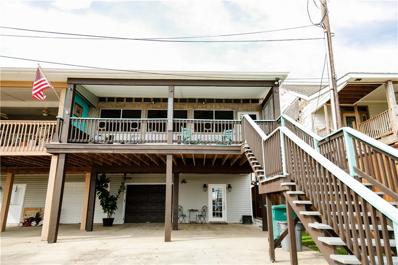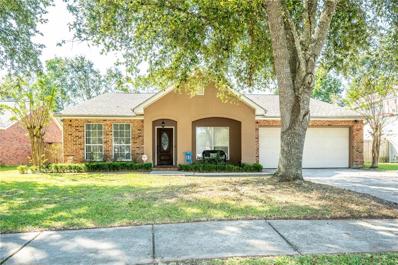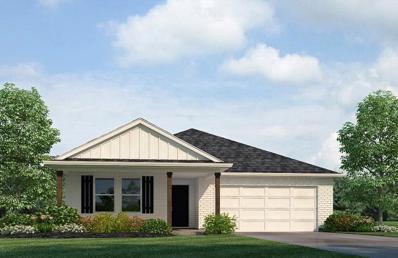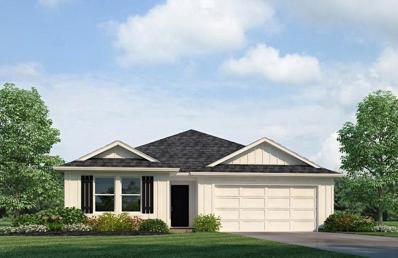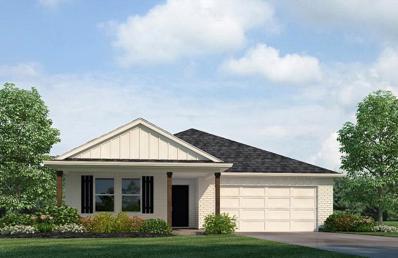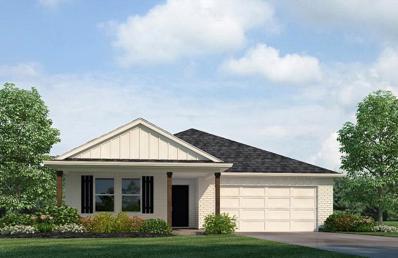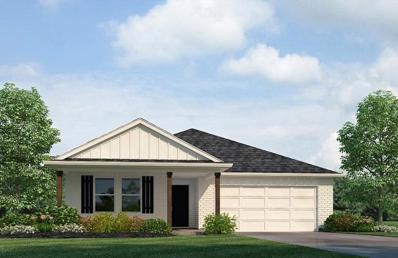Slidell LA Homes for Rent
$434,000
521 SNEAD Court Slidell, LA 70458
- Type:
- Single Family-Detached
- Sq.Ft.:
- 2,263
- Status:
- Active
- Beds:
- 3
- Lot size:
- 0.18 Acres
- Year built:
- 2006
- Baths:
- 2.00
- MLS#:
- 2470323
- Subdivision:
- Oak Harbor Grand Champions
ADDITIONAL INFORMATION
Welcome to your dream home! This stunning 3-bedroom, 2-bath garden home is nestled in a gated community, offering both privacy and security. Located on a quiet street, the property boasts breathtaking waterfront views and access to a beautifully manicured golf course, great for relaxation or a game of golf. Inside, you’ll find a spacious, open floor plan with 10 Ft. ceilings, a well-appointed kitchen with ample cabinetry, stainless steal appliances, and gas stove. Newly painted, meticulously maintained, and in excellent condition. The screened in porch and surrounding serene gardens are great for both entertaining and peaceful living. Don’t miss this opportunity for resort-style living in a prime location! Don't miss out! ROOF REPLACED 2022! ASSUMABLE FLOOD POLICY! Agent is related/in laws to owners.
$154,900
1233 BLUFFS Drive Slidell, LA 70461
- Type:
- Land
- Sq.Ft.:
- n/a
- Status:
- Active
- Beds:
- n/a
- Baths:
- MLS#:
- 2471777
- Subdivision:
- The Bluffs
ADDITIONAL INFORMATION
Beautiful lot in The Bluffs! Cleared and ready to build. Will build to suit by Progressive Building Services, Inc.
$379,000
1729 10TH Street Slidell, LA 70458
- Type:
- Single Family-Detached
- Sq.Ft.:
- 2,793
- Status:
- Active
- Beds:
- 4
- Lot size:
- 0.19 Acres
- Year built:
- 2004
- Baths:
- 3.00
- MLS#:
- 2466993
- Subdivision:
- Brugier
ADDITIONAL INFORMATION
Hello, and welcome to the heart of Slidell's Historic District in the Brugier Subdivision. Here, I present a charming classic New Orleans' style home boasting 4 bedrooms, 2.5 bathrooms, including a Primary Bedroom with an Ensuite that is both beautiful and spacious. The property features huge walk-in closets, a kitchen with granite countertops, stainless steel appliance with a gas range, large cabinets and oversized built-in refrigerator. Just minutes away from the Fremaux Town Center and Slidell's Historical District you can enjoy excellent restaurants, shopping, and seasonal festivals year around. Outside, you'll find ample space for parking a Class A RV with a backyard shed, and a deep backyard for entertaining family and guest. Come experience a perfect blend of comfort and convenience. If you're ready to elevate your living experience in Slidell, contact me today to schedule a viewing and make this incredible property your new home.
- Type:
- Land
- Sq.Ft.:
- n/a
- Status:
- Active
- Beds:
- n/a
- Baths:
- MLS#:
- 2471369
- Subdivision:
- Bayou Cache
ADDITIONAL INFORMATION
Wooded lot approximately 75 x 120 located next to 1022 St. Peter Drive, Slidell. Will build to suit by Progressive Building Services, Inc. Sample Building Plans available upon request.
- Type:
- Single Family-Detached
- Sq.Ft.:
- 2,597
- Status:
- Active
- Beds:
- 5
- Baths:
- 3.00
- MLS#:
- 2471373
- Subdivision:
- Lakeshore Villages
ADDITIONAL INFORMATION
The price is Right!!! This smart, clean and beautiful Perry Model home with 5 bedrooms and 3 baths could be the home for you! This waterfront property boasts granite counter tops, stainless steel refrigerator and gas range/oven, kitchen island, beautiful wood laminate flooring, recessed lighting, 2" white wood faux blinds, a large utility room with a washer & dryer, a walk-in pantry, a 15.2 x 17.5 game room, keyless entry, security system, gutters and a tankless water heater! Energy efficient! Storage space galore! The primary bedroom and the guest bedroom are downstairs. Upstairs there are three bedrooms and a game room. Privacy fence with wrought iron fencing at the back of the property which allows for water access and a beautiful water view. Covered patio. Initially this was a 4 bedroom, 2.5 bath with a study, but was professionally and tastefully remodeled into a 5 bedroom, 3 bath home. The remodeling improvements look original to the home. The downstairs guest bedroom would make a convenient office. Energy efficient! Neighborhood amenities include resort-style community pool with water slides, playground, club house, lakes, kayaking, fishing, nature trails, meeting rooms and so much more! Flood zone “X”! Abney Learning Center, Abney Elementary, St. Tammany Jr. High and Salmen High school district. Quick access to the Twin Span and New Orleans. 2.75% VA assumption or owner financing via Bond for Deed or available!!!
- Type:
- Single Family-Detached
- Sq.Ft.:
- 1,510
- Status:
- Active
- Beds:
- 3
- Year built:
- 2024
- Baths:
- 2.00
- MLS#:
- 2471693
- Subdivision:
- Lakeshore Villages
ADDITIONAL INFORMATION
Step into the Kenner model. Complete with 3 bedrooms and 2 full bathrooms, this open concept offers ample entertainment space and a hint of seclusion all under one roof. A covered patio providing the perfect space for outdoor leisure. Stop by to see this beauty today!
- Type:
- Single Family-Detached
- Sq.Ft.:
- 2,026
- Status:
- Active
- Beds:
- 4
- Year built:
- 1977
- Baths:
- 2.00
- MLS#:
- 2471677
- Subdivision:
- Dellwood
ADDITIONAL INFORMATION
Welcome to 3618 Meadowdale in Slidell, LA—an inviting ranch-style home that offers both comfort and recent updates, making it a fantastic opportunity for homebuyers. This well-maintained property features 4 spacious bedrooms and 2 full bathrooms, providing a flexible layout to suit a variety of living needs. As you step inside, you’ll be greeted by a bright living area, complete with a cozy wood-burning fireplace, great for relaxing or hosting guests. The kitchen and dining areas are thoughtfully designed for ease of use, with generous counter space and storage options. The home also boasts recent updates, including a roof and fence that were replaced just 2 years ago, offering peace of mind and added value to the property. The fully fenced backyard provides a private space for outdoor activities, gardening, or simply enjoying the fresh air. Ideally located with convenient access to parks, shopping, and other nearby amenities, 3618 Meadowdale provides a blend of peaceful living and everyday convenience. This home presents an excellent opportunity for those looking for a move-in-ready property with modern updates in a great location.
- Type:
- Single Family-Detached
- Sq.Ft.:
- 1,880
- Status:
- Active
- Beds:
- 4
- Lot size:
- 0.23 Acres
- Year built:
- 1994
- Baths:
- 2.00
- MLS#:
- 2471471
- Subdivision:
- Eden Isles
ADDITIONAL INFORMATION
This stunning waterfront home awaits you! Nestled on a spacious, fenced lot with views of Oak Harbor Gulf Course, this residence features an open floorplan with 4 bedrooms and 2 bathrooms. Inside, you'll find granite countertops, new flooring in the living room, and fresh paint throughout. Additional perks include a brand-new roof. Located on a quiet dead-end street, this move-in ready home offers both privacy and tranquility. Call today to schedule your appointment!
$815,000
1656 VELA COVE Slidell, LA 70458
- Type:
- Single Family-Detached
- Sq.Ft.:
- 3,029
- Status:
- Active
- Beds:
- 5
- Lot size:
- 0.35 Acres
- Year built:
- 2018
- Baths:
- 5.00
- MLS#:
- 2470946
- Subdivision:
- Clipper Estates
ADDITIONAL INFORMATION
This unique home is in the gated community of Clipper Estates/Vela Cove. It's a waterfront dream home with fishing pier, a boat house with a 6000 lbs. capacity lifter, less than 5 minutes away to lake Pontchartrain. Enjoy your summers in the saltwater pool and jacuzzi tub and your winter in the heated pool. You also enjoy the comfort of the 1/2 bath by pool area. The patio area is the perfect place to entertain and BBQ with friends watching your favorite football team. When it's cold, light you fireplace to stay worm and enjoy the amazing water view. This home offer you just shy of 3029 sq. ft. living area, 5 bedroom 4 full baths, and a huge and amazing primary bedroom, and beautiful primary bathroom with separate shower and extraordinary tub. There's a large upstairs bedroom with a full ensuite bathroom. Great open area with a combination dining room, TV room. Enjoy prepping for meals in a Gourmet kitchen with high-end end appliances and plenty top of cabinets. This kitchen has a magnificent large center granite top island. Much more amnesties to describe, but you must visit this beautiful home to believed, and enjoy water view.
- Type:
- Single Family-Detached
- Sq.Ft.:
- 1,819
- Status:
- Active
- Beds:
- 4
- Year built:
- 2024
- Baths:
- 2.00
- MLS#:
- 2471643
- Subdivision:
- Lakeshore Villages
ADDITIONAL INFORMATION
Welcome to the Cullen! This 4 bedroom, 2 bathroom, 2 car garage home has an open-concept design that is perfect for anyone. The main living area is spacious and includes a living room, dining room, and kitchen. The kitchen is equipped with stainless steel appliances, a large island, and plenty of counter space. The primary bedroom is located on the main floor and has a walk-in closet and private bathroom. This split floorplan has three other bedrooms and shared bathroom access in the front of the house. The house also offers a patio with sufficient space for gathering.
- Type:
- Single Family-Detached
- Sq.Ft.:
- 1,363
- Status:
- Active
- Beds:
- 3
- Lot size:
- 0.17 Acres
- Year built:
- 1978
- Baths:
- 2.00
- MLS#:
- 2471630
- Subdivision:
- Salmen Addition
ADDITIONAL INFORMATION
New! New! New! Beauty goes more than skin deep. Completely remodeled home including new studs, windows, siding and electrical wiring. New sheetrock, roof, tankless hot water heater, and A/C. New vinyl plank flooring throughout. New quartz counters and vanities, stainless steel appliances, New LED’s lights and plumbing fixtures. Flexible floorplan allows you to adapt the space to your needs. Eat-in kitchen counter and has a bonus work space and wine rack. Master suite closet is Huge with custom shelving. Detached garage with room for a workshop. Finished with modern colors. Convenient location in Slidell is just a few minutes to Fremaux Center, I-10, schools and anywhere in the area you want to go.
- Type:
- Single Family-Detached
- Sq.Ft.:
- 1,613
- Status:
- Active
- Beds:
- 3
- Year built:
- 2021
- Baths:
- 2.00
- MLS#:
- 2471476
- Subdivision:
- Lakeshore Villages
ADDITIONAL INFORMATION
Three years young Denton model available in the beautiful Lakeshore Villages community in Slidell! This three bedroom, two bath home has an open concept floor plan with a spacious living room and kitchen area. Kitchen includes granite countertops, a gas stove, and stainless steel appliances. Primary bedroom at the rear of the home with a primary bath that includes a separate garden tub and glassed shower and a spacious walk-in closet. Two car garage with plenty of storage space and attic access. The home is also equipped with a Smart Alarm System and keyless entry and has a tankless water heater. The Lakeshore Villages community includes a state-of-the-art gym, clubhouse, resort style pool with a splash pad and two water slides, tennis courts, a playground, basketball courts, soccer fields, and a walking trail. Located in preferred flood zone X! Call today to schedule your private showing.
$539,000
131 AYSHIRE Court Slidell, LA 70461
- Type:
- Single Family-Detached
- Sq.Ft.:
- 3,665
- Status:
- Active
- Beds:
- 4
- Lot size:
- 0.34 Acres
- Year built:
- 1999
- Baths:
- 5.00
- MLS#:
- 2471450
- Subdivision:
- Turtle Creek
ADDITIONAL INFORMATION
Welcome to your dream home in the prestigious Turtle Creek community! Nestled in a serene cul-de-sac, this meticulously maintained 4-bedroom, 3.5-bathroom residence boasts 3,665 square feet of luxurious living space. Situated in Flood Zone C, this property offers peace of mind along with elegance and convenience. The exterior is an entertainer's paradise, featuring a stunning saltwater pool equipped with a new saltwater cell, surrounded by lush landscaping with an irrigation system to keep it looking pristine year-round. Landscape lighting adds ambiance to the front and back yards, which can be enjoyed from the spacious covered porches—perfect for relaxing or hosting gatherings. The property also includes a 2-car garage with a convenient half bath. Inside, the home is filled with natural light, highlighting the beautiful wood-tiled floors and soaring high ceilings adorned with designer chandeliers. The open floor plan is ideal for modern living, and the heart of the home is the gourmet kitchen. It comes complete with stainless steel appliances, a 6-burner gas stove, dual convection ovens, and ample cabinet and counter space—perfect for the home chef. The master suite is located downstairs, offering a private retreat with a large, spa-like bathroom. Upstairs, you'll find three additional bedrooms and two full bathrooms, including a Jack-and-Jill layout between two of the rooms. A versatile loft area offers endless possibilities as a game room, home office, or secondary living space. This Turtle Creek gem combines luxury, comfort, and practicality, making it the perfect place to call home!
- Type:
- Single Family-Detached
- Sq.Ft.:
- 1,819
- Status:
- Active
- Beds:
- 4
- Year built:
- 2024
- Baths:
- 2.00
- MLS#:
- 2471684
- Subdivision:
- Lakeshore Villages
ADDITIONAL INFORMATION
Welcome to the Cullen! This 4 bedroom, 2 bathroom, 2 car garage home has an open-concept design that is perfect for anyone. The main living area is spacious and includes a living room, dining room, and kitchen. The kitchen is equipped with stainless steel appliances, a large island, and plenty of counter space. The primary bedroom is located on the main floor and has a walk-in closet and private bathroom. This split floorplan has three other bedrooms and shared bathroom access in the front of the house. The house also offers a patio with sufficient space for gathering.
- Type:
- Single Family-Detached
- Sq.Ft.:
- 1,819
- Status:
- Active
- Beds:
- 4
- Year built:
- 2024
- Baths:
- 2.00
- MLS#:
- 2471679
- Subdivision:
- Lakeshore Villages
ADDITIONAL INFORMATION
Welcome to the Cullen! This 4 bedroom, 2 bathroom, 2 car garage home has an open-concept design that is perfect for anyone. The main living area is spacious and includes a living room, dining room, and kitchen. The kitchen is equipped with stainless steel appliances, a large island, and plenty of counter space. The primary bedroom is located on the main floor and has a walk-in closet and private bathroom. This split floorplan has three other bedrooms and shared bathroom access in the front of the house. The house also offers a patio with sufficient space for gathering.
- Type:
- Single Family-Detached
- Sq.Ft.:
- 1,819
- Status:
- Active
- Beds:
- 4
- Year built:
- 2024
- Baths:
- 2.00
- MLS#:
- 2471674
- Subdivision:
- Lakeshore Villages
ADDITIONAL INFORMATION
Welcome to the Cullen! This 4 bedroom, 2 bathroom, 2 car garage home has an open-concept design that is perfect for anyone. The main living area is spacious and includes a living room, dining room, and kitchen. The kitchen is equipped with stainless steel appliances, a large island, and plenty of counter space. The primary bedroom is located on the main floor and has a walk-in closet and private bathroom. This split floorplan has three other bedrooms and shared bathroom access in the front of the house. The house also offers a patio with sufficient space for gathering.
- Type:
- Single Family-Detached
- Sq.Ft.:
- 1,819
- Status:
- Active
- Beds:
- 4
- Year built:
- 2024
- Baths:
- 2.00
- MLS#:
- 2471672
- Subdivision:
- Lakeshore Villages
ADDITIONAL INFORMATION
Welcome to the Cullen! This 4 bedroom, 2 bathroom, 2 car garage home has an open-concept design that is perfect for anyone. The main living area is spacious and includes a living room, dining room, and kitchen. The kitchen is equipped with stainless steel appliances, a large island, and plenty of counter space. The primary bedroom is located on the main floor and has a walk-in closet and private bathroom. This split floorplan has three other bedrooms and shared bathroom access in the front of the house. The house also offers a patio with sufficient space for gathering.
- Type:
- Single Family
- Sq.Ft.:
- 1,700
- Status:
- Active
- Beds:
- 2
- Year built:
- 1997
- Baths:
- 2.00
- MLS#:
- 2470873
- Subdivision:
- Eden Isles
ADDITIONAL INFORMATION
This property is centrally located -approx 30 mins from New Orleans, or 40 mins to the Mississippi Gulf Coast. Provides a serene, relaxing waterfront location. Conveniently located just a short drive to shopping centers, gourmet restaurants, and numerous amenities. Annual Association fee of $60.
$200,000
CHAMALE Drive Slidell, LA 70460
- Type:
- Land
- Sq.Ft.:
- n/a
- Status:
- Active
- Beds:
- n/a
- Baths:
- MLS#:
- 2471622
- Subdivision:
- Chamale
ADDITIONAL INFORMATION
- Type:
- Single Family-Detached
- Sq.Ft.:
- 2,196
- Status:
- Active
- Beds:
- 4
- Year built:
- 1998
- Baths:
- 2.00
- MLS#:
- 2470937
- Subdivision:
- Breckenridge
ADDITIONAL INFORMATION
Beautifully Maintained Brentwood Home in Desirable Slidell Location, in an award winning school district. This home features a spacious split floor plan, it offers soaring cathedral ceilings that create a bright and airy atmosphere. The kitchen seamlessly flows into the cozy breakfast nook and family room, complete with a warm gas fireplace. Step outside to a welcoming front porch with classic brick flooring, or unwind in the fully fenced private backyard under a covered patio spacious enough for outdoor gatherings. Conveniently located within minutes to shopping, restaurants, and entertainment.
- Type:
- Single Family-Detached
- Sq.Ft.:
- 1,819
- Status:
- Active
- Beds:
- 4
- Year built:
- 2024
- Baths:
- 2.00
- MLS#:
- 2471561
- Subdivision:
- Lakeshore Villages
ADDITIONAL INFORMATION
Welcome to the Cullen! This 4 bedroom, 2 bathroom, 2 car garage home has an open-concept design that is perfect for anyone. The main living area is spacious and includes a living room, dining room, and kitchen. The kitchen is equipped with stainless steel appliances, a large island, and plenty of counter space. The primary bedroom is located on the main floor and has a walk-in closet and private bathroom. This split floorplan has three other bedrooms and shared bathroom access in the front of the house. The house also offers a patio with sufficient space for gathering.
- Type:
- Single Family-Detached
- Sq.Ft.:
- 1,819
- Status:
- Active
- Beds:
- 4
- Year built:
- 2024
- Baths:
- 2.00
- MLS#:
- 2471559
- Subdivision:
- Lakeshore Villages
ADDITIONAL INFORMATION
Welcome to the Cullen! This 4 bedroom, 2 bathroom, 2 car garage home has an open-concept design that is perfect for anyone. The main living area is spacious and includes a living room, dining room, and kitchen. The kitchen is equipped with stainless steel appliances, a large island, and plenty of counter space. The primary bedroom is located on the main floor and has a walk-in closet and private bathroom. This split floorplan has three other bedrooms and shared bathroom access in the front of the house. The house also offers a patio with sufficient space for gathering.
- Type:
- Single Family-Detached
- Sq.Ft.:
- 1,819
- Status:
- Active
- Beds:
- 4
- Year built:
- 2024
- Baths:
- 2.00
- MLS#:
- 2471558
- Subdivision:
- Lakeshore Villages
ADDITIONAL INFORMATION
Welcome to the Cullen! This 4 bedroom, 2 bathroom, 2 car garage home has an open-concept design that is perfect for anyone. The main living area is spacious and includes a living room, dining room, and kitchen. The kitchen is equipped with stainless steel appliances, a large island, and plenty of counter space. The primary bedroom is located on the main floor and has a walk-in closet and private bathroom. This split floorplan has three other bedrooms and shared bathroom access in the front of the house. The house also offers a patio with sufficient space for gathering.
- Type:
- Single Family-Detached
- Sq.Ft.:
- 1,819
- Status:
- Active
- Beds:
- 4
- Year built:
- 2024
- Baths:
- 2.00
- MLS#:
- 2471557
- Subdivision:
- Lakeshore Villages
ADDITIONAL INFORMATION
Welcome to the Cullen! This 4 bedroom, 2 bathroom, 2 car garage home has an open-concept design that is perfect for anyone. The main living area is spacious and includes a living room, dining room, and kitchen. The kitchen is equipped with stainless steel appliances, a large island, and plenty of counter space. The primary bedroom is located on the main floor and has a walk-in closet and private bathroom. This split floorplan has three other bedrooms and shared bathroom access in the front of the house. The house also offers a patio with sufficient space for gathering.
- Type:
- Single Family-Detached
- Sq.Ft.:
- 1,819
- Status:
- Active
- Beds:
- 4
- Year built:
- 2024
- Baths:
- 2.00
- MLS#:
- 2471556
- Subdivision:
- Lakeshore Villages
ADDITIONAL INFORMATION
Welcome to the Cullen! This 4 bedroom, 2 bathroom, 2 car garage home has an open-concept design that is perfect for anyone. The main living area is spacious and includes a living room, dining room, and kitchen. The kitchen is equipped with stainless steel appliances, a large island, and plenty of counter space. The primary bedroom is located on the main floor and has a walk-in closet and private bathroom. This split floorplan has three other bedrooms and shared bathroom access in the front of the house. The house also offers a patio with sufficient space for gathering.

Information contained on this site is believed to be reliable; yet, users of this web site are responsible for checking the accuracy, completeness, currency, or suitability of all information. Neither the New Orleans Metropolitan Association of REALTORS®, Inc. nor the Gulf South Real Estate Information Network, Inc. makes any representation, guarantees, or warranties as to the accuracy, completeness, currency, or suitability of the information provided. They specifically disclaim any and all liability for all claims or damages that may result from providing information to be used on the web site, or the information which it contains, including any web sites maintained by third parties, which may be linked to this web site. The information being provided is for the consumer’s personal, non-commercial use, and may not be used for any purpose other than to identify prospective properties which consumers may be interested in purchasing. The user of this site is granted permission to copy a reasonable and limited number of copies to be used in satisfying the purposes identified in the preceding sentence. By using this site, you signify your agreement with and acceptance of these terms and conditions. If you do not accept this policy, you may not use this site in any way. Your continued use of this site, and/or its affiliates’ sites, following the posting of changes to these terms will mean you accept those changes, regardless of whether you are provided with additional notice of such changes. Copyright 2024 New Orleans Metropolitan Association of REALTORS®, Inc. All rights reserved. The sharing of MLS database, or any portion thereof, with any unauthorized third party is strictly prohibited.
Slidell Real Estate
The median home value in Slidell, LA is $262,775. This is lower than the county median home value of $273,300. The national median home value is $338,100. The average price of homes sold in Slidell, LA is $262,775. Approximately 63.48% of Slidell homes are owned, compared to 26.55% rented, while 9.97% are vacant. Slidell real estate listings include condos, townhomes, and single family homes for sale. Commercial properties are also available. If you see a property you’re interested in, contact a Slidell real estate agent to arrange a tour today!
Slidell, Louisiana has a population of 28,537. Slidell is less family-centric than the surrounding county with 25.24% of the households containing married families with children. The county average for households married with children is 31.4%.
The median household income in Slidell, Louisiana is $57,920. The median household income for the surrounding county is $70,986 compared to the national median of $69,021. The median age of people living in Slidell is 38 years.
Slidell Weather
The average high temperature in July is 90.8 degrees, with an average low temperature in January of 40.2 degrees. The average rainfall is approximately 61.7 inches per year, with 0.1 inches of snow per year.
