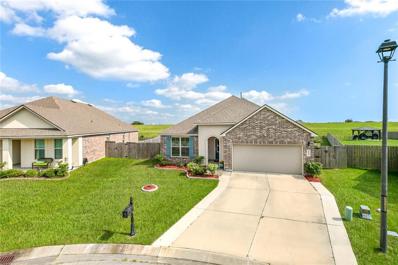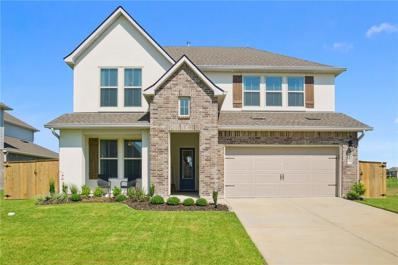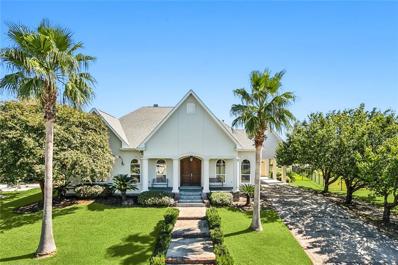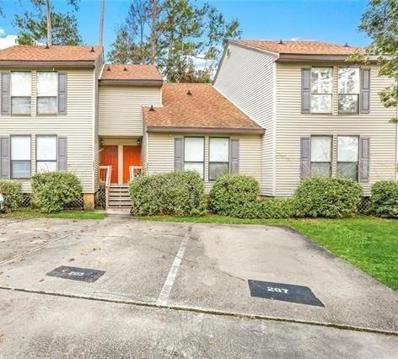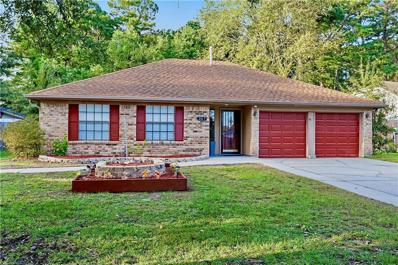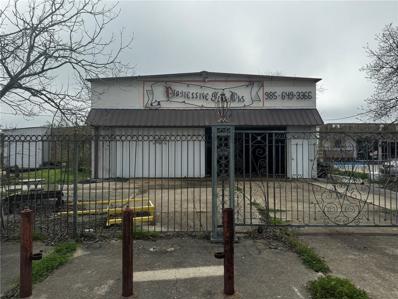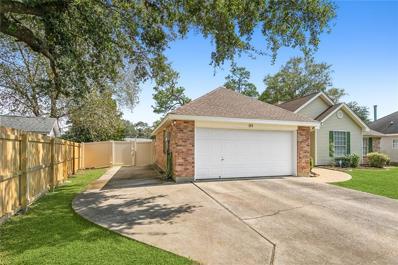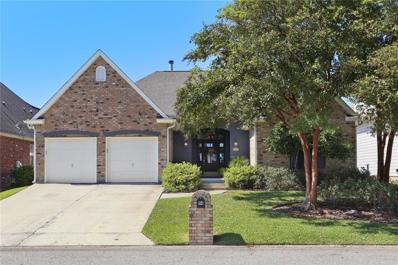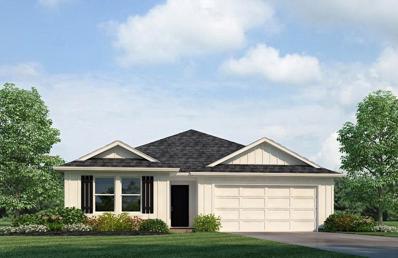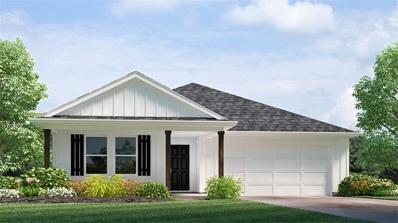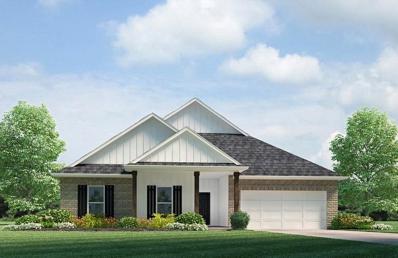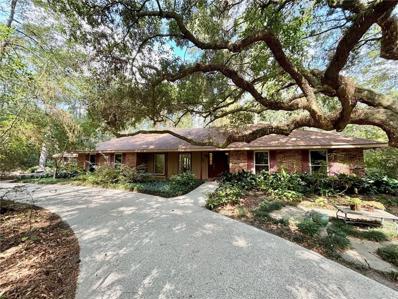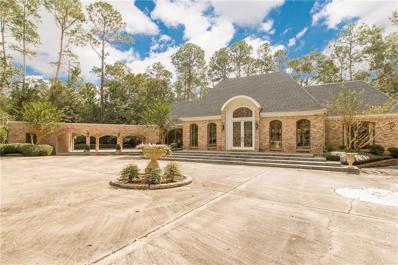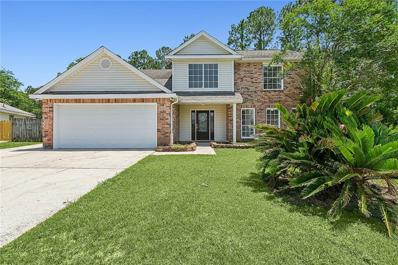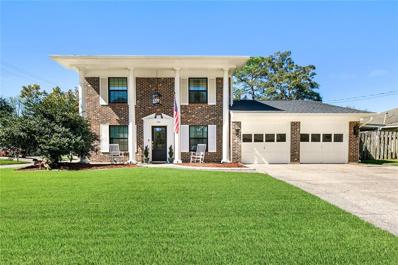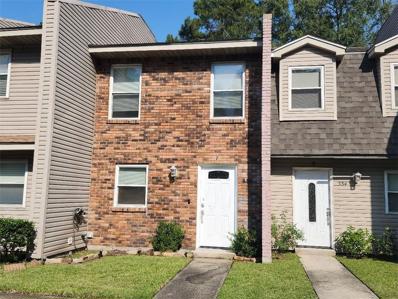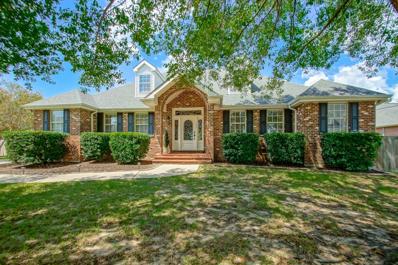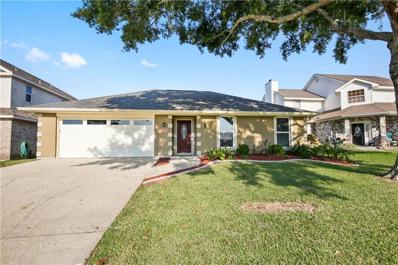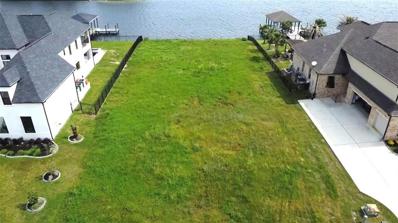Slidell LA Homes for Rent
- Type:
- Single Family-Detached
- Sq.Ft.:
- 1,899
- Status:
- Active
- Beds:
- 4
- Lot size:
- 0.32 Acres
- Year built:
- 2020
- Baths:
- 2.00
- MLS#:
- 2472506
- Subdivision:
- Lakeshore Villages
ADDITIONAL INFORMATION
Beautiful 4 bed 2 bath home situated on an oversized premium lot with a gorgeous water view! This home has warm natural earth tone colors throughout, has an open floor plan with a large living space and gourmet kitchen complete with granite countertops and stainless steel appliances! The spacious primary suite has a nice walk-in closet and the luxurious primary bath has a soaking tub and walk-in shower! Double garage with an oversized driveway provides plenty of parking space! Tranquil backyard has a picket fence and a beautiful unobstructed view!
- Type:
- Single Family-Detached
- Sq.Ft.:
- 3,044
- Status:
- Active
- Beds:
- 4
- Year built:
- 2022
- Baths:
- 4.00
- MLS#:
- 2472475
- Subdivision:
- Lakeshore Villages
ADDITIONAL INFORMATION
Seller is offering an $8,000 credit towards closing costs to Buyer! Welcome to your dream home! This exquisite 4 bedroom, 3.5 bathroom waterfront home, located in Lakeshore Villages offers a perfect blend of modern luxury & serene living. Built in 2022, this house features numerous upgrades that elevate its appeal & functionality. Key features include: spacious, open floorplan; smarthome technology; whole house generator; pier & outdoor cabana entertainment areas; wood blinds; screened-in porch; stainless steel appliances; 2-car garage; media room with built-in surround sound speakers. Full access to the community gym, pool, water slides, dog parks, fishing docks and walking trails complete the lifestyle package of this gorgeous home in a convenient location. Don't miss it!
$440,000
306 PORTSIDE Lane Slidell, LA 70458
- Type:
- Single Family-Detached
- Sq.Ft.:
- 3,143
- Status:
- Active
- Beds:
- 4
- Year built:
- 2002
- Baths:
- 4.00
- MLS#:
- 2472395
- Subdivision:
- Oak Harbor Mariners Cove
ADDITIONAL INFORMATION
MOTIVATED SELLER!!! Step into luxury at Portside, where this stunning 4 bedroom, 4 bathroom gem is ready and waiting for you to make it your own. With wood floors, a two-car garage, and ample driveway parking, you'll have everything you need and more. Relax in the large hot tub, entertain in the fenced back yard, and whip up delicious meals in the large eat-in kitchen with island. Don't forget about the dedicated dining room and flex room for all your dreams and desires! BRING ALL OFFERS!
- Type:
- Condo
- Sq.Ft.:
- 1,100
- Status:
- Active
- Beds:
- 2
- Year built:
- 1984
- Baths:
- 2.00
- MLS#:
- 2470996
- Subdivision:
- Chamale Oak
ADDITIONAL INFORMATION
Imagine coming home to this stunning 2 bed, 2 bath condo in the prestigious Chamale Cove, a highly sought-after water access community in the heart of Slidell. Whether you're a boating enthusiast or simply craving peaceful water community living, this condo is your perfect retreat. Enjoy the convenience of a private community boat launch just steps away. Inside, you'll find an open living area filled with natural light and vaulted ceilings, creating an airy, welcoming space. A custom wood-burning fireplace with a charming cypress mantle adds cozy warmth to the home. Assigned parking right at your door ensures ease of access, and the dining area opens to the rear yard through beautiful French doors. The kitchen is outfitted with stainless steel appliances, a pass-through to the living area, and plenty of counter space for all your culinary needs. Step out to the rear deck and enjoy peaceful views of a serene waterway —the perfect setting for your morning coffee or evening relaxation. Fresh paint, brand-new carpet, and gorgeous oak flooring make this condo move-in ready. Plus, included in the HOA fees are garbage service, exterior homeowners and flood insurance, and water service, along with a termite contract for added peace of mind.
- Type:
- Single Family-Detached
- Sq.Ft.:
- 1,850
- Status:
- Active
- Beds:
- 3
- Lot size:
- 0.21 Acres
- Year built:
- 1985
- Baths:
- 2.00
- MLS#:
- 2471801
- Subdivision:
- Willow Wood
ADDITIONAL INFORMATION
This spacious home at 267 Cross Gates Boulevard in Willow Wood subdivision is RECENTLY RENOVATED and Ready For You! Updates include fresh paint, NEW flooring, NEW water heater, NEW Electrical outlets, switches, lighting, fans, and more! The Large Living Room, Dining Room, and COVERED REAR PATIO combine to make this THE PERFECT HOME for ENTERTAINING and PARTIES! Imagine your Crawfish Boils/BBQ's or simply relaxing out back enjoying a refreshing drink and listening to the birds. The MASSIVE Primary Bedroom serves as your private retreat and features an inviting Ensuite Bath complete with a double vanity, garden tub, separate shower, AND large Walk In Closet! Your home even has a Double Car Garage which would be perfect as your Workshop, "Man Cave" or Home Gym! Speaking of gyms, CROSS GATES FAMILY FITNESS is JUST 3 Minutes Away! If you need more Storage there is even a Storage Shed in the backyard! Your home sits on an impressive .21 Acre (73 X 120) lot in the Preferred C flood zone and highly desired ST. TAMMANY SCHOOL DISTRICT. Conveniently access the entire area via Gause Boulevard or Military Road. Eligible for 100% financing as well! Who says you can't have it all? Schedule your showing today and make this one yours!
- Type:
- Condo
- Sq.Ft.:
- 1,298
- Status:
- Active
- Beds:
- 2
- Year built:
- 2005
- Baths:
- 2.00
- MLS#:
- 2471965
- Subdivision:
- Taylor Trace
ADDITIONAL INFORMATION
Easy condo living! Two bedroom, two full bath condo*1845 TOTAL square feet*large living room with a fireplace*spacious primary bedroom and bath including a two-sink vanity, walk-in closet, jetted tub, and separate shower*huge kitchen with pantry, lots of cabinets, granite counter tops, and breakfast room*appliances include dishwasher, microwave, range oven and refrigerator*two car garage*flood zone C*demand school district*community has a pond and walking trail*located close to shopping, grocery, hospital, and restaurants*great location for commuters vis I-10, I-12, and I-59. NOTE: OWNER OCCUPIED BUYERS ONLY! No new rentals according to HOA. Great price!
- Type:
- General Commercial
- Sq.Ft.:
- 9,500
- Status:
- Active
- Beds:
- n/a
- Lot size:
- 0.26 Acres
- Year built:
- 1985
- Baths:
- MLS#:
- 2472349
- Subdivision:
- Eden Isles
ADDITIONAL INFORMATION
A rare Amazing Opportunity on the Water located on a 125 x 294 lot. This WATERFRONT Commercial property offers approximately 9500 sqft. in total with approximately 8500 sqft of Warehouse space and approximately 1000 sqft of office space. The zoning is HC-2 Highway Commercial district and could easily accommodate a new business such as a bar and restaurant with boat access or a huge boat storage facility and various other types of businesses. Attached is the list of permitted uses. The property is located approximately 45 miles from New Orleans, 45 minutes from Stennis Space Station and about an hour from the Gulf Coast. The building formally known as Progressive Iron has not been completely cleaned out. There is lots of iron, racks, and miscellaneous items remaining. Several work areas throughout the building. The property has been vacant for a while and it does need work; including the dock and bulkhead needs work as well. 112 feet on the water, easy access to Lake Pontchartrain. Lots of parking and additional space to add on if needed. Seller will not do any repairs; property is being sold as is. Lots of parking. Buyer and/or buyer's agent to verify zoning, square footage and any other permitted uses. THIS PROPERTY WILL NOT DISSAPOINT AND THE OPPORTUNITIES ARE ENDLESS.
- Type:
- Single Family-Detached
- Sq.Ft.:
- 1,610
- Status:
- Active
- Beds:
- 3
- Year built:
- 1997
- Baths:
- 2.00
- MLS#:
- 2472364
- Subdivision:
- Eagle Point
ADDITIONAL INFORMATION
Custom Home beautifully maintained. NEW ROOF JUNE 2022, NEW HVAC AND DUCT WORK APRIL 2022!! EXTRA DEEP LOT. UltraSmart AC cleans the air as it cools! Den, Primary Bedroom and Hall has WOOD FLOORS, Blinds and ceiling fans throughout home. Spacious Kitchen features Granite counters, lots of storage including lazy susie on top and bottom cabinets. Breakfast room will fit any size table. *Custom Window treatments*Fireplace in Den*. Primary bathroom features 2 Double vanity, jetted tub and separate shower. Extra large covered patio and Large shed. Extra driveway on side of garage for vehicle parking, RV or Boat which leads to double gate for accessing huge fenced yard. Ring Door Bell, Keyless entry door and Security System. Establish and Demand Subd. with Subd. Pool.
- Type:
- Single Family-Detached
- Sq.Ft.:
- 1,365
- Status:
- Active
- Beds:
- 3
- Year built:
- 1997
- Baths:
- 3.00
- MLS#:
- 2472097
- Subdivision:
- Ozone Woods
ADDITIONAL INFORMATION
Pristine, very well kept home situated on a large lot in C flood zone (flood insurance NOT required) which features 3 bedrooms 2.5 bathrooms, spacious primary suite & bathroom with double stylish vanity located downstairs, 2 large bedrooms upstairs, eat-in kitchen with stainless steel appliances, and upstairs landing overlooks the cozy living room with wood burning fireplace. Outside features include a long driveway with covered carport that can accommodate 2+ cars, generous backyard bearing shade trees & storage shed. Make this BEAUTIFUL house your NEW HOME!
$389,000
36060 HWY 433 Slidell, LA 70460
- Type:
- Single Family-Detached
- Sq.Ft.:
- 2,855
- Status:
- Active
- Beds:
- 5
- Lot size:
- 1.47 Acres
- Year built:
- 1981
- Baths:
- 4.00
- MLS#:
- 2472082
- Subdivision:
- Bayou Liberty
ADDITIONAL INFORMATION
Bond for Deed buyers welcomed. Looking for a park-like setting with a convenient location? This is it!! 2 minutes to Olde Towne & parade route. Raised 5-bedroom Acadian sits on 1.47 beautifully landscaped acres dotted with fruit & nut trees. Front porch stretching end to end has three sets of brick steps & wrought iron railings. How about these irresistible features? whole-house generator, solar panels, & a workshop with electricity, skylights, & the 4th bathroom. But the show shopper is the light-filled sunroom with panoramic backyard views, polished tile floors, beadboard ceiling, & a hand-painted wall border. Large living room with an impressive cathedral ceiling centers the space. Note the intricate, custom beam & columns bridging the gap between dining & relaxing. The upstairs offers 2 bedrooms, 1 full bath, & a massive flex space ~ game room/office/theatre room. Back downstairs, pass through a covered lanai (with hot tub & natural gas for grilling) into the fully-fenced back yard that includes a former bird aviary with electricity & water, dog kennels, playset, above-ground swimming pool, & basketball court all backing to greenspace. An oversized, circular driveway rounds out an absolutely beautiful property along Slidell's Bayou Liberty Road. Motivated seller- bring all offers
$194,900
40661 HAYES Road Slidell, LA 70461
- Type:
- Single Family-Detached
- Sq.Ft.:
- 1,170
- Status:
- Active
- Beds:
- 3
- Lot size:
- 0.14 Acres
- Year built:
- 2000
- Baths:
- 2.00
- MLS#:
- 2472064
- Subdivision:
- Abney Co Air
ADDITIONAL INFORMATION
Super Price!! Looking for a fresh start in Slidell? This 3 bedroom 2 bathroom house offers plenty of space and amenities. Features include a large fenced backyard with a covered patio that's perfect for relaxation, an open floor plan, a brand-new roof, all appliances included, and it's located in a flood zone C. It's also just minutes away from I-10, shopping, and several restaurant options. Contact us today to find out more about this great property! 100% financing available.
$375,000
114 DARCY Lane Slidell, LA 70458
- Type:
- Single Family-Detached
- Sq.Ft.:
- 2,253
- Status:
- Active
- Beds:
- 3
- Year built:
- 2000
- Baths:
- 3.00
- MLS#:
- 2472068
- Subdivision:
- Eden Isles
ADDITIONAL INFORMATION
Experience the ultimate lakeside living in this stunning waterfront home, featuring a 60-foot dock with a covered boathouse and boat lift, perfect for navigating the scenic waterways of Lake Pontchartrain. Relax on the spacious covered patio, equipped with a 15-foot retractable sunscreen, ideal for enjoying the views in comfort. This beautifully designed home offers three bedrooms and two and a half bathrooms, providing ample space for family and guests. The gourmet kitchen is a chef’s dream, featuring double ovens, an induction cooktop, granite countertops, and a large island for meal prep and casual dining. The inviting living room boasts 11-foot ceilings, a cozy wood-burning fireplace, and a wet bar complete with a wine rack, making it perfect for entertaining. Retreat to the primary bedroom, featuring a stylish trey ceiling and an en-suite bathroom that includes a luxurious walk-in shower, a relaxing jacuzzi tub, and double vanities for added convenience. Recent updates include a brand-new roof installed in September 2024 and a boathouse roof replaced in March 2023, ensuring peace of mind for years to come.
- Type:
- Single Family-Detached
- Sq.Ft.:
- 1,819
- Status:
- Active
- Beds:
- 4
- Year built:
- 2024
- Baths:
- 2.00
- MLS#:
- 2472168
- Subdivision:
- Lakeshore Villages
ADDITIONAL INFORMATION
Welcome to the Cullen! This 4 bedroom, 2 bathroom, 2 car garage home has an open-concept design that is perfect for anyone. The main living area is spacious and includes a living room, dining room, and kitchen. The kitchen is equipped with stainless steel appliances, a large island, and plenty of counter space. The primary bedroom is located on the main floor and has a walk-in closet and private bathroom. This split floorplan has three other bedrooms and shared bathroom access in the front of the house. The house also offers a patio with sufficient space for gathering.
- Type:
- Single Family-Detached
- Sq.Ft.:
- 1,819
- Status:
- Active
- Beds:
- 4
- Year built:
- 2024
- Baths:
- 2.00
- MLS#:
- 2472165
- Subdivision:
- Lakeshore Villages
ADDITIONAL INFORMATION
Welcome to the Cullen! This 4 bedroom, 2 bathroom, 2 car garage home has an open-concept design that is perfect for anyone. The main living area is spacious and includes a living room, dining room, and kitchen. The kitchen is equipped with stainless steel appliances, a large island, and plenty of counter space. The primary bedroom is located on the main floor and has a walk-in closet and private bathroom. This split floorplan has three other bedrooms and shared bathroom access in the front of the house. The house also offers a patio with sufficient space for gathering.
- Type:
- Single Family-Detached
- Sq.Ft.:
- 2,619
- Status:
- Active
- Beds:
- 4
- Year built:
- 2024
- Baths:
- 3.00
- MLS#:
- 2472157
- Subdivision:
- Lakeshore Villages
ADDITIONAL INFORMATION
Find your home in our Ashland floorplan at in Lakeshore Villages, a new home community in Slidell, Louisiana. With 2,619 sq. ft., you’ll have the perfect amount of space in this 4-bedroom, 2.5-bath layout. This home also has a study, a game room, and a 2-car garage. As you enter the home, you will immediately recognize that it has been expertly crafted with your comfort and convenience in mind. Every detail has been carefully considered, from the study to the first-floor laundry room and powder room. Continuing through the expansive open-concept living area, you will find the living room, kitchen, and dining room. Smart home technology integrated into every D.R. Horton home, you can control every aspect of your living space with ease. The kitchen offers shaker-style cabinets, and gooseneck pulldown faucets in the kitchens. There’s stainless-steel Whirlpool appliances, range, microwave hood, dishwasher, single basin under-mount sink. and 3 cm granite throughout. The laundry room is located nearby, next to the powder room allowing easy access to everything. The dining room is adjacent to the kitchen, and the living room is situated nearby. The primary bedroom is conveniently situated on the first floor. The highlight of the en suite is the massive walk-in closet, providing you with plenty of storage space for all your belongings. With a double vanity, a separate toilet, and a walk-in closet, your primary bedroom and bathroom can transform into a haven of tranquility and rejuvenation. Upstairs on the second floor are three more bedrooms and a fantastic game room. Each bedroom features spacious walk-in closets and shares a full bathroom with a shower/tub combo. Want to learn more about the Ashland floorplan? Contact us today!
- Type:
- Single Family-Detached
- Sq.Ft.:
- 2,252
- Status:
- Active
- Beds:
- 4
- Year built:
- 2024
- Baths:
- 3.00
- MLS#:
- 2472126
- Subdivision:
- Lakeshore Villages
ADDITIONAL INFORMATION
Welcome to the Deauville! This 4 bedroom, 2 1/2 bathroom home has an open-concept design that is perfect for anyone. The main living area is spacious and includes a living room, dining area, and kitchen. The kitchen is equipped with stainless steel appliances, a large island and spacious pantry. The primary bedroom features tray ceilings, a massive walk-in closet with convenient laundry room access. Exterior features include both a covered front porch and a rear covered patio!
$374,000
110 LEFLEUR Drive Slidell, LA 70460
- Type:
- Single Family-Detached
- Sq.Ft.:
- 2,076
- Status:
- Active
- Beds:
- 4
- Lot size:
- 1.3 Acres
- Year built:
- 1978
- Baths:
- 2.00
- MLS#:
- 2472091
- Subdivision:
- Belle Terre Acres
ADDITIONAL INFORMATION
Town and Country!!! you can have them both with this beautiful four bedroom two bath custom home on almost acre and a half of beautiful land. This property is only minutes from town, but feels like country with its mature trees and relaxed setting. Too many amenities to name them all but large, enclosed screen porch with fireplace and back, mature fruit trees, circle paved driveway, entertainment/cooking area, just to name a few. Come take a look! you'll be glad you did.!
$825,000
408 CHRISTIAN Lane Slidell, LA 70458
- Type:
- Single Family-Detached
- Sq.Ft.:
- 4,941
- Status:
- Active
- Beds:
- 4
- Lot size:
- 2.82 Acres
- Year built:
- 1983
- Baths:
- 4.00
- MLS#:
- 2472077
- Subdivision:
- Not a Subdivision
ADDITIONAL INFORMATION
Luxury estate on over 3 gorgeous, private acres; grand circular driveway; sprawling layout throughout with grand foyer, formal dining room, sunken living room w/soaring 22' ceilings, wall of windows; master suite w/fireplace; guest wing w/2 bedrooms; spacious kitchen w/center island, sunny breakfast room; 5000 sf screened in porch with huge in ground pool; so much space for everyone; perfect house for entertaining; MUST SEE this beauty! SELLER WILL ENTERTAIN OFFERS!
$315,000
1658 SHYLOCK Drive Slidell, LA 70461
- Type:
- Single Family-Detached
- Sq.Ft.:
- 2,171
- Status:
- Active
- Beds:
- 3
- Lot size:
- 0.25 Acres
- Year built:
- 1999
- Baths:
- 3.00
- MLS#:
- 2471857
- Subdivision:
- Pinehurst
ADDITIONAL INFORMATION
Handsome brick two-story on a cul-de-sac and a quarter acre. Freshly updated and move-in-ready with ash gray wide-plank floors and new ceiling fans throughout. Enter through leaded glass front door to streaming sunlight from stacked windows and a hand-turned banister with wooden staircase. Step through into the spacious den and cozy up by the flush black glass mantle and gas fireplace flanked by a wall of windows with a view of the lush backyard. The renovated gourmet kitchen features granite counters, drop-pendant lighting, upgraded stainless appliances, dovecote gray cabinetry, and expansive center island plus two hi-top breakfast bars. Large owner's suite includes custom closet, tile spa shower and separate square soaker tub. Guest bath with tile surround features painted wood vanity with granite counters. You're sure to be everyone's favorite gathering place with the in-ground salt-water pool and platform hot tub. So many extras like two-car garage, plenty of off-street parking, double-wide gate for RV/boat access to fenced backyard. Quiet subdivision boasts a fishing pond and is a short drive to Old Spanish Trail, I-10 and all the nature and marine-protected areas of Big Branch Marsh National Wildlife Refuge.
$299,000
101 CHANTILLY Lane Slidell, LA 70458
- Type:
- Single Family-Detached
- Sq.Ft.:
- 1,800
- Status:
- Active
- Beds:
- 3
- Year built:
- 1980
- Baths:
- 2.00
- MLS#:
- 2471891
- Subdivision:
- Castle Manor
ADDITIONAL INFORMATION
This stunning 3-bedroom, 2-bath home on a rare double corner lot offers both charm and functionality, featuring a sparkling pool and a cozy sunroom for year-round relaxation. The interior boasts updated lighting, exposed wood beams, and a beautiful French country brick surround in the kitchen, adding warmth and character to the open living spaces. A formal dining room provides a space for entertaining, while the spacious laundry room with custom cabinetry enhances convenience. Outside, the double lot offers incredible outdoor living opportunities, with a large concrete slab perfect for entertaining, or creating your dream outdoor space. A deck and pergola provide additional seating areas, ideal for lounging by the pool. With both garage and shed storage, there’s ample space for all your needs. This home combines elegant interior touches with expansive outdoor features, perfect for those seeking a unique and inviting space for both everyday living and entertaining!
- Type:
- Condo
- Sq.Ft.:
- 1,054
- Status:
- Active
- Beds:
- 2
- Year built:
- 1979
- Baths:
- 2.00
- MLS#:
- 2471876
- Subdivision:
- Indian Village
ADDITIONAL INFORMATION
*SHORT-SALE* Bring ALL offer's and give a few days for the banks response. Very well-maintained condo. A new AC was installed in 2022. Condo fees are $250 monthly and include flood insurance, wind and hail insurance, common area utilities and maintenance and water and sewer. The condo has a beautiful brick accent wall and an enclosed patio for your family pet to roam. Come and see the beautiful location of the condo and you will want to call it Home!. Appliances remain at no value. Seller is selling property as is, Home should qualify for all loan types.
- Type:
- Single Family-Detached
- Sq.Ft.:
- 1,782
- Status:
- Active
- Beds:
- 3
- Lot size:
- 0.17 Acres
- Year built:
- 2024
- Baths:
- 2.00
- MLS#:
- NO2024019075
- Subdivision:
- Crosswind Cove
ADDITIONAL INFORMATION
Brand New Construction built by DSLD HOMES in Crosswind Cove, located off Airport Road in Slidell. The TRINITY IV H has an open floor plan with 3 bedrooms & 2 full bathrooms. This home includes an upgraded gas range, cabinets, undermount cabinet lighting & more. Special features: granite counters, undermount sinks, kitchen island & walk-in pantry, luxury vinyl plank flooring in living room & all wet areas, large walk-in closet with separate access to laundry room, garden tub & separate shower in primary bedroom, smart connect Wi-Fi thermostat, LED lighting throughout, Low E tilt-in windows, tank-less gas water heater, fully sodded yard with seasonal landscaping package & so much more!
$499,000
52 INLET Drive Slidell, LA 70458
- Type:
- Single Family-Detached
- Sq.Ft.:
- 3,513
- Status:
- Active
- Beds:
- 4
- Lot size:
- 0.52 Acres
- Year built:
- 1994
- Baths:
- 5.00
- MLS#:
- 2471895
- Subdivision:
- Oak Harbor Inlets
ADDITIONAL INFORMATION
AMAZING HOME, Immaculately kept! Gated Community. 4/3/2 on Private half acre on navigable water in the Inlets Oak Harbor. Backs to public ground (no other homes). 2017 Renovation (see attached list) - NEW ROOF on house, garage and boathouse. NEW ACs under maintenance contract since reno. NEW BOATHOUSE with 12,500 lb lift and covered boathouse. NEW VINYL BULKHEAD. NEW FENCES. TWO PRIMARIES (one up, one down). Upstairs masters has vaulted ceilings and large custom closet (pic to come). QUARTZ counters and STAINLESS appliances. Stunning RADIUS BRICK BAR with GRANITE top and backbar. Includes Bar Fridge, Ice Maker, Wine Cooler, Sink. NEW INTERIOR PAINT, Lighting, custom metal stair railing, new treads, etc. ACCESSIBILITY FRIENDLY. DETACHED 2-CAR GARAGE WITH WORKBENCH and half bath; includes residential home stairs to access attic storage. STUNNING SHOW HOME! Come see this beauty! This house was made for entertaining! Video Monitored.
$345,000
428 CHARLES Court Slidell, LA 70458
- Type:
- Single Family-Detached
- Sq.Ft.:
- 1,871
- Status:
- Active
- Beds:
- 3
- Year built:
- 1979
- Baths:
- 2.00
- MLS#:
- 2470899
- Subdivision:
- Eden Isles
ADDITIONAL INFORMATION
Discover waterfront living at its finest!!! Nestled on a tree-shaded lot, this property offers a great blend of comfort and outdoor enjoyment. *** Beautiful stucco front, leaded glass front door and lush landscaping show the pride of ownership that you will find throughout!***Step outside to your private oasis featuring a beautiful inground pool surrounded by huge area with custom pavers in addition to an oversized 388 sq ft covered patio, all great for outdoor fun on hot Louisiana days. The waterfront navigable location boasts a dock and pilings in place for a boat lift, great for fishing and crabbing right out your backdoor. *** Inside, you'll find a versatile and open floor plan that is "light and bright" with fresh interior paint and a mix of tile and bamboo floors. The kitchen is a chef's dream with rich cherry cabinets, granite counters, stainless steel appliances & great desk area too. A spacious laundry room with a deep sink adds convenience to daily life. *** The primary bedroom & bath is a luxurious retreat, featuring an oversized jet tub and granite vanity. Recent updates include a new roof in 2021, a new air handler and condenser in 2023, a fully renovated inground pool with new plaster & pavers in 2023, all ensuring comfort and peace of mind. This waterfront gem offers the best of both worlds – a serene natural setting and modern comforts. Don't miss this opportunity to make this house your home!
- Type:
- Land
- Sq.Ft.:
- n/a
- Status:
- Active
- Beds:
- n/a
- Lot size:
- 0.41 Acres
- Baths:
- MLS#:
- 2471717
- Subdivision:
- Lakeshore Estates
ADDITIONAL INFORMATION
Welcome to Lakeshore Estates! This lot serves as the blank canvas for your next dream home. With beautiful sunsets, sunrises, and an atmosphere unlike any other, there has never been a better time to want to experience the true luxury of living within the gates of Lakeshore Estates.

Information contained on this site is believed to be reliable; yet, users of this web site are responsible for checking the accuracy, completeness, currency, or suitability of all information. Neither the New Orleans Metropolitan Association of REALTORS®, Inc. nor the Gulf South Real Estate Information Network, Inc. makes any representation, guarantees, or warranties as to the accuracy, completeness, currency, or suitability of the information provided. They specifically disclaim any and all liability for all claims or damages that may result from providing information to be used on the web site, or the information which it contains, including any web sites maintained by third parties, which may be linked to this web site. The information being provided is for the consumer’s personal, non-commercial use, and may not be used for any purpose other than to identify prospective properties which consumers may be interested in purchasing. The user of this site is granted permission to copy a reasonable and limited number of copies to be used in satisfying the purposes identified in the preceding sentence. By using this site, you signify your agreement with and acceptance of these terms and conditions. If you do not accept this policy, you may not use this site in any way. Your continued use of this site, and/or its affiliates’ sites, following the posting of changes to these terms will mean you accept those changes, regardless of whether you are provided with additional notice of such changes. Copyright 2024 New Orleans Metropolitan Association of REALTORS®, Inc. All rights reserved. The sharing of MLS database, or any portion thereof, with any unauthorized third party is strictly prohibited.
Slidell Real Estate
The median home value in Slidell, LA is $262,775. This is lower than the county median home value of $273,300. The national median home value is $338,100. The average price of homes sold in Slidell, LA is $262,775. Approximately 63.48% of Slidell homes are owned, compared to 26.55% rented, while 9.97% are vacant. Slidell real estate listings include condos, townhomes, and single family homes for sale. Commercial properties are also available. If you see a property you’re interested in, contact a Slidell real estate agent to arrange a tour today!
Slidell, Louisiana has a population of 28,537. Slidell is less family-centric than the surrounding county with 25.24% of the households containing married families with children. The county average for households married with children is 31.4%.
The median household income in Slidell, Louisiana is $57,920. The median household income for the surrounding county is $70,986 compared to the national median of $69,021. The median age of people living in Slidell is 38 years.
Slidell Weather
The average high temperature in July is 90.8 degrees, with an average low temperature in January of 40.2 degrees. The average rainfall is approximately 61.7 inches per year, with 0.1 inches of snow per year.
