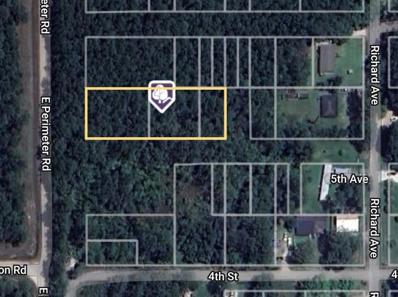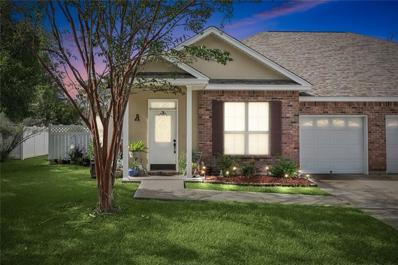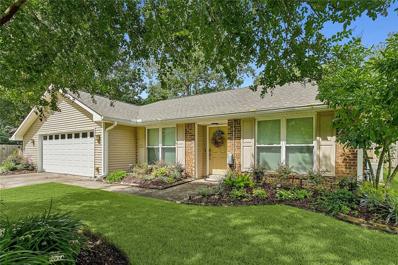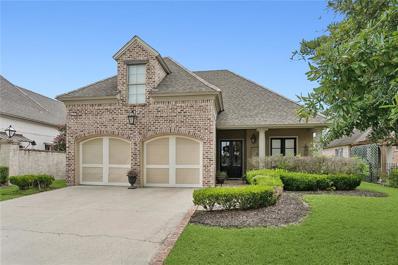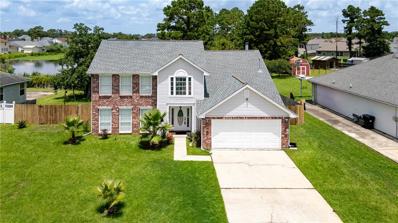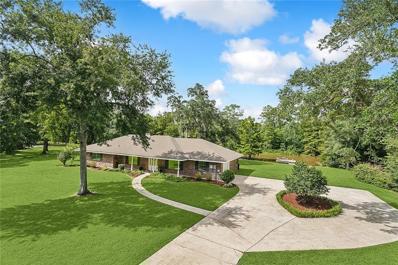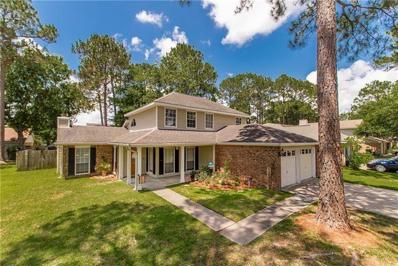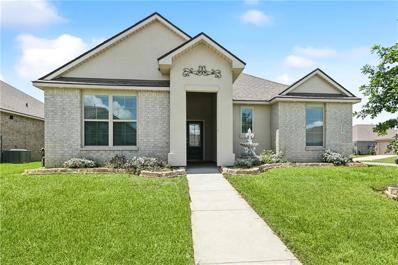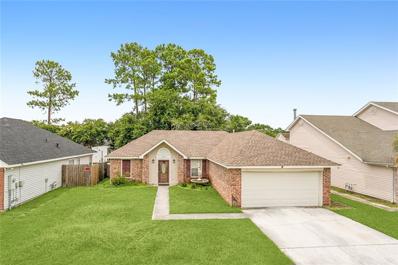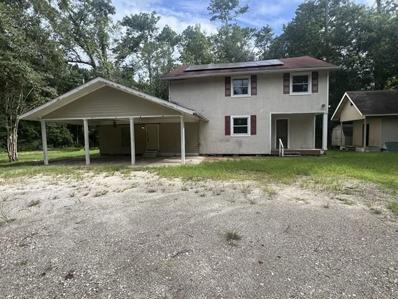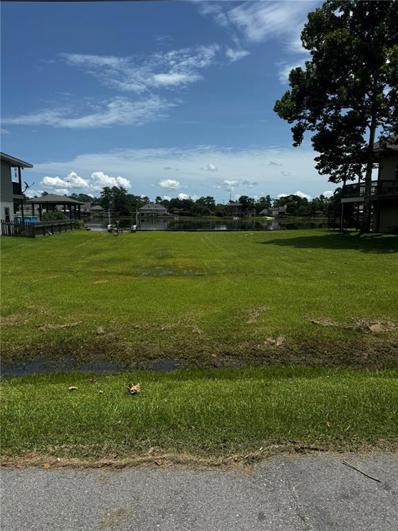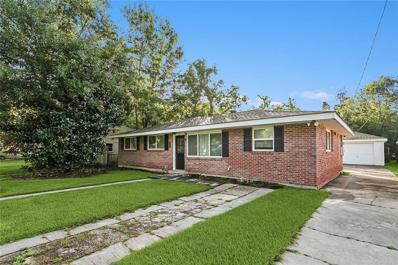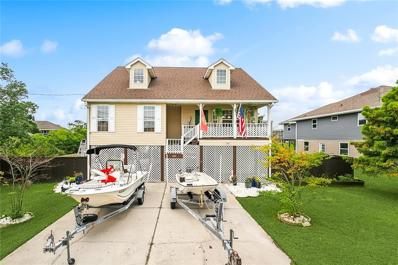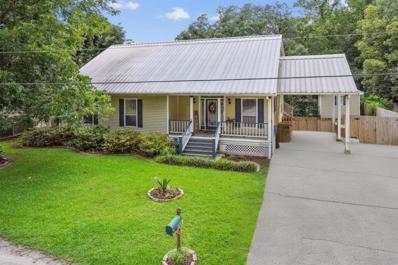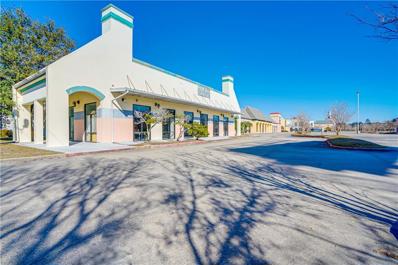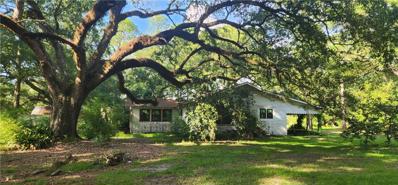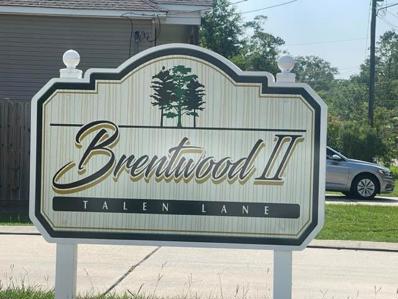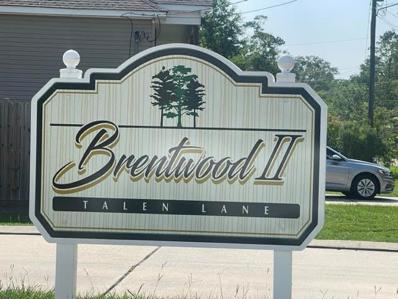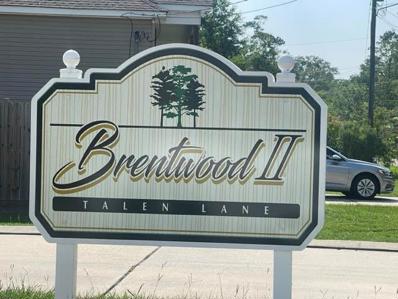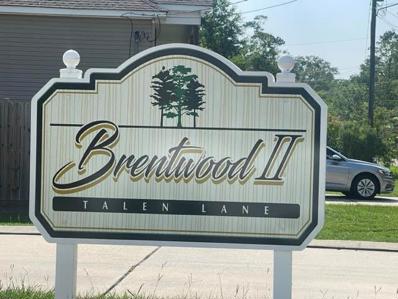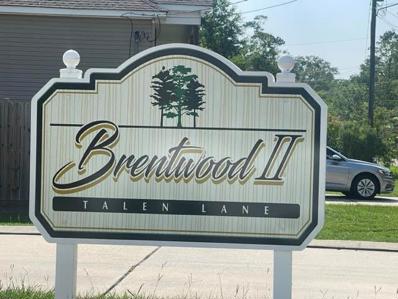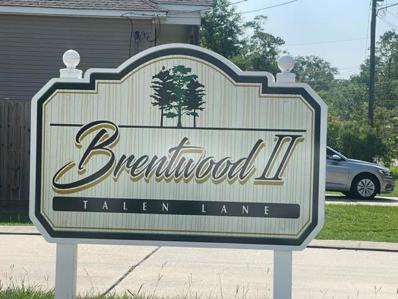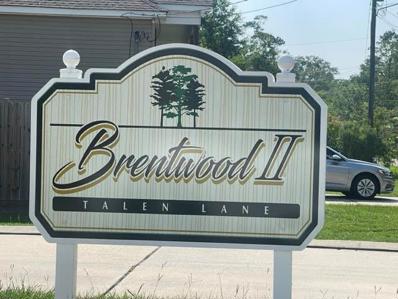Slidell LA Homes for Rent
- Type:
- Land
- Sq.Ft.:
- n/a
- Status:
- Active
- Beds:
- n/a
- Lot size:
- 0.63 Acres
- Baths:
- MLS#:
- 2459873
- Subdivision:
- West Morgan
ADDITIONAL INFORMATION
Discover an exceptional opportunity with eleven undeveloped lots in the West Morgan Subdivision, attractively priced for developers or investors. These lots are nestled in a country setting, offering an opportunity for development. Please note that access is currently limited as the road to the property is undeveloped. Lots #5-8 are available in a package sale price listed at MLS #2472944.
- Type:
- Condo
- Sq.Ft.:
- 1,359
- Status:
- Active
- Beds:
- 2
- Year built:
- 2005
- Baths:
- 2.00
- MLS#:
- 2460431
- Subdivision:
- Pearl Acres
ADDITIONAL INFORMATION
Welcome to the quiet community of Pebble Brook. This Immaculate home offers a spacious 2 bedroom, 2 bathroom floorplan with an additional office, great for working remotely or can be utilized as a flex room. The Bay window faces the breakfast nook that flows to the kitchen and living room with natural light throughout. Stainless steel appliances, Corian countertops with ceramic backsplash and Windsor cabinets offers plenty of storage. Inviting living room features a gas fireplace, double tray ceilings and large front window for a bright and airy feel. Attached garage for convenience and enjoy the private fenced in back patio. Features a newer roof & HVAC and additional amenities include lawn care, termite/pest control, exterior insurance and flood insurance. Schedule your showing today!
- Type:
- Single Family-Detached
- Sq.Ft.:
- 1,725
- Status:
- Active
- Beds:
- 3
- Year built:
- 1970
- Baths:
- 2.00
- MLS#:
- 2460423
- Subdivision:
- Windsor
ADDITIONAL INFORMATION
This charming three-bedroom, two-bath home, located in Windsor Place subdivision, features a thoughtfully designed open floorplan, seamlessly blending living spaces to create an inviting and airy atmosphere. As you step inside, you're greeted by abundant natural light pouring through large windows, illuminating every corner of the home. The heart of this residence is its expansive kitchen, which flows effortlessly into the dining room and living room. The kitchen is a chef's dream, boasting ample cabinet space and sleek stainless steel appliances. This layout is perfect for both everyday living and entertaining, allowing you to engage with guests while preparing meals. Each of the three bedrooms is generously sized, providing a comfortable and private retreat for everyone in the household. The master suite features an ensuite bathroom, adding a touch of luxury and convenience. The large, over-sized living/den area opens to the dining area, creating a versatile space that can accommodate various activities and gatherings. Whether you're hosting a dinner party or enjoying a quiet evening at home, this open and flexible layout adapts to your needs. Step outside to find a large covered back patio, perfect for outdoor entertaining and relaxation, regardless of the weather. The over-sized yard offers plenty of space for gardening, play, or simply unwinding in the fresh air. For added peace of mind, the home comes with a brand new Certified Fortified Roof, and is equipped with a whole-house generator, ensuring continuous power during any outages. This residence combines style, functionality, and comfort, making it an ideal place to call home. *Inside renovations completed in 2008; patio renovation completed in 2022. Fortified Roof with warranty - roof less than 6 months old.
- Type:
- Single Family-Detached
- Sq.Ft.:
- 2,099
- Status:
- Active
- Beds:
- 3
- Lot size:
- 0.2 Acres
- Year built:
- 2005
- Baths:
- 3.00
- MLS#:
- 2457750
- Subdivision:
- Oak Harbor Grand Champions
ADDITIONAL INFORMATION
Absolutely Stunning, Two-Story 3 Bed, 3 Bath furnished home for sale located in Oak Harbor Grand Champions Subdivision. This stunning residence offers elegance, comfort, and golf course living. With a grand entrance, high ceilings, and abundant natural light, the interior boasts timeless beauty. The gourmet kitchen features refrigerator included, and custom cabinets. Living room w/ large screen TV above fireplace. 1st Floor Primary bedroom w/ en-suite including separate soaking tub from shower. The backyard features a covered patio, golf course views, and gas hookup for grill. Two Car garage for additional parking. Call us today for more details.
- Type:
- Single Family-Detached
- Sq.Ft.:
- 2,055
- Status:
- Active
- Beds:
- 3
- Lot size:
- 0.21 Acres
- Year built:
- 2004
- Baths:
- 3.00
- MLS#:
- 2459231
- Subdivision:
- Springhill of Kingspoint
ADDITIONAL INFORMATION
Diamond in the rough with a NEW roof in 2022! This 3 bed/2.5 bath home sits on a quiet Cul de Sac lot. As you enter this home, a grand 2-story foyer welcomes you in. To the left is a flex space for a formal dining room, office, playroom, guest room, or whatever your desire. The heart of the home has an open floor plan with a updated kitchen featuring painted cabinets, granite countertops, and stainless steel appliances. Upstairs, the spacious primary suite is has a walk-in closet, soaking tub, and walk-in shower. Outside, enjoy a large screened-in back patio and yard space overlooking a serene pond offering beautiful sunsets. Yard is partially fenced with wood. Flood Insurance NOT required. Priced for "as is" condition with lots of potential.
$379,900
62 DOUBLOON Drive Slidell, LA 70461
- Type:
- Single Family-Detached
- Sq.Ft.:
- 2,662
- Status:
- Active
- Beds:
- 4
- Lot size:
- 1.06 Acres
- Year built:
- 1974
- Baths:
- 3.00
- MLS#:
- 2460306
- Subdivision:
- River Oaks
ADDITIONAL INFORMATION
SELLER WILL PAY $5,000 TOWARDS BUYERS CLOSING COST WITH AN ACCEPTED OFFER BY 10/31/24. Waterfront Property on 1.06 acre offers Privacy and Tranquility. Kitchen is totally updated w/Granite Counters, Stainless Steel Appliances, Pot Draws, Island, Shelves for cookbooks, Lazy Suzies(2), Vented Hood, Recess Lights, Under Cabinet Lighting, 2 Breakfast Bars and abundance of Cabinetry and Counter space and more. Sunroom can be used as an Office, Exercise room, Playroom, Art room, etc. Cozy Den features high ceilings, 2 fans, custom brick fireplace mantel, dry bar with built in cabinets and firewood storage. Impressive lot gives plenty of room for a pool, workshop, another garage etc. The laundry room has a built in desk and cabinets with an exit door to back yard and water view. Huge walk in Pantry and closet in the laundry room. Fish or relax on your dock (includes electricity). Enjoy the scenic view on your patio while barbecuing or entertaining. You will feel right at home as you step into this beautiful meticulously maintained home that offers 4 spacious bedrooms and 2.5 baths. Garage has storage space, an Artesian Well with Water Filtration Sytem, Sprinkler System, and built in racks for fishing poles. Windows were replaced. All Brick exterio for low maintenance. Enjoy your morning coffee from the bay window in the breakfast area or in the bright Sunroom at the picturesque view of nature. Driveway forms a circular driveway for several vehicles. This home is in a demand Schoool District and Move in Ready. . Make an Appt???????????????????????????????? today!
- Type:
- Single Family-Detached
- Sq.Ft.:
- 2,673
- Status:
- Active
- Beds:
- 5
- Lot size:
- 0.21 Acres
- Year built:
- 1992
- Baths:
- 4.00
- MLS#:
- 2460345
- Subdivision:
- Willow Wood
ADDITIONAL INFORMATION
Rare 5 Bedroom! Beautiful 5 bed, 3.5 bath home (possible 6th bedroom!) - plenty of room for the family AND office/recreational space! Spacious kitchen with granite countertops and island, breakfast nook AND dining area offer plenty of room for gatherings. Additional office/study nook in kitchen AND room for office upstairs. Primary bedroom with on lower level. Ensuite bath has dual vanities, separate tub and stand-alone shower. French doors lead to a fully fenced back yard. Plenty of room for that crab boil on the covered patio! MUST SEE!
- Type:
- Single Family-Detached
- Sq.Ft.:
- 1,578
- Status:
- Active
- Beds:
- 3
- Lot size:
- 0.2 Acres
- Year built:
- 2021
- Baths:
- 2.00
- MLS#:
- 2459718
- Subdivision:
- Lakeshore Villages
ADDITIONAL INFORMATION
Welcome to paradise! This corner lot property offers everything you’ll ever need. X flood zone, modern home design, stainless steel appliances, huge pool w/ 2 water slides, splash park, gym, basketball courts, soccer fields, plus a playground! Guaranteed to fall in love with this home. Come see it today! Qualified buyers are eligible to receive a $9,000 First Horizon homebuyer grant program.
$210,000
1621 SHYLOCK Drive Slidell, LA 70461
- Type:
- Single Family-Detached
- Sq.Ft.:
- 1,565
- Status:
- Active
- Beds:
- 3
- Lot size:
- 0.18 Acres
- Year built:
- 2001
- Baths:
- 2.00
- MLS#:
- 2460334
- Subdivision:
- Pinehurst
ADDITIONAL INFORMATION
Affordable home in flood zone x, minutes to I-10 for commuting, open floor plan to Living & Dining room, Kitchen has plenty Cabinets and counter space, Primary Bedroom has a large walk-in Closet & Garden Tub, 3 Bedrooms with 2 full Baths, 2 car Garage and fenced Yard
- Type:
- Single Family-Detached
- Sq.Ft.:
- 3,111
- Status:
- Active
- Beds:
- 3
- Lot size:
- 0.37 Acres
- Year built:
- 2003
- Baths:
- 3.00
- MLS#:
- 2460391
- Subdivision:
- Not a Subdivision
ADDITIONAL INFORMATION
Large 2 story home features three bedrooms, each with large walk-in closets, 2.5 bathrooms. The primary bedroom is located downstairs with 2 closets. The primary bathroom has a large tub in it with a separate shower. Large family room, Separate room downstairs for an office. Extra room upstairs could be a playroom. 2 sheds.
$65,000
3132 OAK Lane Slidell, LA 70458
- Type:
- Land
- Sq.Ft.:
- n/a
- Status:
- Active
- Beds:
- n/a
- Baths:
- MLS#:
- 2460165
- Subdivision:
- Palm Lake
ADDITIONAL INFORMATION
The waterfront lot, measuring 75 feet by 115 feet, is situated in the picturesque Palm Lake subdivision. This desirable location offers convenient access to Lake Pontchartrain via Bayou Bonfouca for water enthusiasts and those who enjoy waterfront living. However, it's important to note that the bulkhead on the property is in need of repair. This might require attention and investment from potential buyers or developers interested in the lot. Despite this issue, the overall appeal of the location, with its tranquil surroundings and direct access to the lake, adds significant value and potential for the right buyer looking to invest in or develop a waterfront property in this charming subdivision.
- Type:
- Single Family-Detached
- Sq.Ft.:
- 1,350
- Status:
- Active
- Beds:
- 4
- Year built:
- 1975
- Baths:
- 2.00
- MLS#:
- 2456598
- Subdivision:
- Salmen Addition
ADDITIONAL INFORMATION
Welcome to your new charming brick home with a spacious open, split floor plan for entertaining. Enjoy the elegant quarts countertops in the kitchen and the large backyard great for outdoor activities. The 28x16 detached garage offers endless possibilities, whether it be for parking or as a workshop. Conveniently located to grocery stores, restaurants, and the quaint Old Town, this property offers the perfect blend of comfort and convenience.
$549,900
253 CARR Drive Slidell, LA 70458
- Type:
- Single Family-Detached
- Sq.Ft.:
- 2,475
- Status:
- Active
- Beds:
- 4
- Year built:
- 2006
- Baths:
- 3.00
- MLS#:
- 2459976
- Subdivision:
- North Shore Beach
ADDITIONAL INFORMATION
TRULY SPORTSMAN'S PARADISE FOUND IN THIS RAISED HOME WITH DEEDED WATERWAYS ON BOTH SIDES OF CARR DRIVE; TOTALLY UPDATED & READY TO FISH; DYNAMIC VIEWS FROM FRONT & REAR; OPEN KITCHEN WITH MARBLE COUNTERTOPS & GRANITE BACKSPLASH, CHARCOAL & WHITE DESIGNER CABINETS WITH BREAKFAST BAR & EAT-IN KITCHEN; DEN WITH VAULTED CEILING, 2 CEILING FANS, WALL OF WINDOWS, BUILT-INS, AND CORNER GAS FIREPLACE; LARGE 16'X14' PRIMARY BEDROOM DOWN & PRIMARY BATH WITH MARBLE COUNTERTOP & ELEVATED BOWLS, MAKEUP COUNTER, LARGE WALK-IN CLOSET, CUSTOM CERAMIC SHOWER & SEPARATE TUB WITH SHOWER; 2 OTHER BEDROOMS & BATHROOM ON MAIN LEVEL; 1 COULD BE OFFICE WITH BUILT-IN DESK; UPSTAIRS GUEST SUITE WITH DEN/GAMEROOM, BEDROOM, BATHROOM & STORAGE GALORE; WOOD LAMINATE THRUOUT; FRONT PORCH & REAR 32'X33' WOOD DECK; 1,750SF DOWNSTAIRS UNDER BEAM FOR SEAFOOD BOILS & GATHERING PLUS 40'X9' STORAGE ROOM; 12'X30' BOATHOUSE & LIFT; NEWER VINYL BULKHEAD; FENCED REAR YARD; 22KW GENERAC GENERATOR; LEGACY ALUMINUM CARGO LIFT; MINTUES TO PREMIER FISHING
- Type:
- Single Family-Detached
- Sq.Ft.:
- 2,650
- Status:
- Active
- Beds:
- 5
- Lot size:
- 0.21 Acres
- Year built:
- 1991
- Baths:
- 3.00
- MLS#:
- 2459462
- Subdivision:
- Not a Subdivision
ADDITIONAL INFORMATION
** This 5-BEDROOM, 3 BATH house offers a spacious 2650 LIVING SQ FT with 90 yards of property frontage and is ready to become your new home. Step inside the spacious living room with a cozy fireplace. The well-appointed kitchen offers plenty of counter space for meal preparation. The primary bedroom and two guest bedrooms are conveniently located on the lower level. The second floor has two additional bedrooms and a guest bathroom with lots of closet space. The upstairs landing allows you to let your imagination run wild. Transform it into a den, entertainment area, study, or office - the choice is yours! The walk-in attic offers even more storage options, ensuring pljavascript:__doPostBack('m_lbSubmit','')enty of space for all your needs. Retreat to the front porch and soak in the neighborhood's charm, or enjoy the covered rear porch while enjoying fresh air. In terms of location, this property has it all: easy access to local amenities such as shops, restaurants, and parks. Need more space? No problem! This property features not just one but 2 SHEDS, providing ample room for all your belongings. Use 1 STORAGE SHED to store outdoor equipment and the other for a WORKSHOP—plenty of parking space and side yard access. THE REFRIGERATOR, WASHER, AND DRYER will remain with the home. Don't miss the opportunity to make this charming house your own.
- Type:
- Condo
- Sq.Ft.:
- 2,500
- Status:
- Active
- Beds:
- n/a
- Lot size:
- 0.06 Acres
- Year built:
- 1989
- Baths:
- MLS#:
- 2459438
- Subdivision:
- Not a Subdivision
ADDITIONAL INFORMATION
Here’s an enticing opportunity: Imagine owning a commercial condo in the former Old Outlet Mall, located off Old Spanish Trail. The area it has transformed into a hub for service industry companies and hospitality ventures. The available condo spans approximately 2500 square feet, offering ample space for various business needs. One of the standout features of this location is the abundance of lighted parking, ensuring convenience and safety for customers and employees alike. Its strategic placement allows for easy access to and from the interstate, facilitating smooth logistics and customer accessibility. The flexibility of the space is another major draw. Whether you’re looking to establish a retail outlet, warehouse, or office/showroom, this condo can accommodate diverse business requirements. Additionally, smaller units are also available, catering to different business scales and needs. For those considering leasing options, this condo presents a compelling opportunity. Its adaptable layout and prime location make it an attractive prospect for businesses aiming to establish or expand their presence in a bustling commercial area. This commercial condo offers endless possibilities in a well-connected and adaptive environment, making it an ideal investment for entrepreneurs looking to capitalize on a strategic location and versatile space.
$225,000
35595 GARDEN Drive Slidell, LA 70460
- Type:
- Single Family-Detached
- Sq.Ft.:
- 1,008
- Status:
- Active
- Beds:
- 1
- Lot size:
- 3.72 Acres
- Year built:
- 1942
- Baths:
- 1.00
- MLS#:
- 2459846
- Subdivision:
- Bayou Liberty Est
ADDITIONAL INFORMATION
Almost 4 acres with stunningly gorgeous live oak trees! Imagine waking up to that sight every morning! Secluded private oasis nestled within Bayou Liberty Subdivision, the expansive property offers a park like ambiance that must be seen to be fully appreciated. A private driveway leads you to your dream home site. The current home may be renovated to live in or kept as a second home on the site. Lush landscaping surrounding the property offers a tranquil setting for those looking for peace and seclusion. If you are envisioning a sprawling estate or cozy retreat, this property offers endless possibilities. This exceptional property is a must see property to appreciate all it has to offer. There is an artesian well on the property, but also access to Bayou Liberty water. Property is located in both flood zone X and C.
- Type:
- Land
- Sq.Ft.:
- n/a
- Status:
- Active
- Beds:
- n/a
- Lot size:
- 0.27 Acres
- Baths:
- MLS#:
- 2460068
- Subdivision:
- Brentwood Estates
ADDITIONAL INFORMATION
APPROVED LENDER - ONE TIME CLOSE FOR LOT AND CONSTRUCTION! If you've ever wanted to own a subdivision, here's your chance! There are 11 lots total 14,15,19,21,22,23,24,25,26,27,28. Four of the lots are on the Lagoon (19,21,22,23). These lots can be purchased together as a package for investors or contractors or individually to build your own dream home. Talen Lane is a one street cul-de-sac that is tucked away from the main highways so you'll feel secluded but still close enough in proximity for all your shopping needs. See plat map attached for exact measurements.
- Type:
- Land
- Sq.Ft.:
- n/a
- Status:
- Active
- Beds:
- n/a
- Lot size:
- 0.5 Acres
- Baths:
- MLS#:
- 2460066
- Subdivision:
- Brentwood Estates
ADDITIONAL INFORMATION
APPROVED LENDER - ONE TIME CLOSE FOR LOT AND CONSTRUCTION! If you've ever wanted to own a subdivision, here's your chance! There are 11 lots total 14,15,19,21,22,23,24,25,26,27,28. Four of the lots are on the Lagoon (19,21,22,23). These lots can be purchased together as a package for investors or contractors or individually to build your own dream home. Talen Lane is a one street cul-de-sac that is tucked away from the main highways so you'll feel secluded but still close enough in proximity for all your shopping needs. See plat map attached for exact measurements.
- Type:
- Land
- Sq.Ft.:
- n/a
- Status:
- Active
- Beds:
- n/a
- Lot size:
- 0.44 Acres
- Baths:
- MLS#:
- 2460065
- Subdivision:
- Brentwood Estates
ADDITIONAL INFORMATION
APPROVED LENDER - ONE TIME CLOSE FOR LOT AND CONSTRUCTION! If you've ever wanted to own a subdivision, here's your chance! There are 11 lots total 14,15,19,21,22,23,24,25,26,27,28. Four of the lots are on the Lagoon (19,21,22,23). These lots can be purchased together as a package for investors or contractors or individually to build your own dream home. Talen Lane is a one street cul-de-sac that is tucked away from the main highways so you'll feel secluded but still close enough in proximity for all your shopping needs. See plat map attached for exact measurements.
- Type:
- Land
- Sq.Ft.:
- n/a
- Status:
- Active
- Beds:
- n/a
- Lot size:
- 0.42 Acres
- Baths:
- MLS#:
- 2460064
- Subdivision:
- Brentwood Estates
ADDITIONAL INFORMATION
APPROVED LENDER - ONE TIME CLOSE FOR LOT AND CONSTRUCTION! If you've ever wanted to own a subdivision, here's your chance! There are 11 lots total 14,15,19,21,22,23,24,25,26,27,28. Four of the lots are on the Lagoon (19,21,22,23). These lots can be purchased together as a package for investors or contractors or individually to build your own dream home. Talen Lane is a one street cul-de-sac that is tucked away from the main highways so you'll feel secluded but still close enough in proximity for all your shopping needs. See plat map attached for exact measurements.
- Type:
- Land
- Sq.Ft.:
- n/a
- Status:
- Active
- Beds:
- n/a
- Lot size:
- 0.3 Acres
- Baths:
- MLS#:
- 2460062
- Subdivision:
- Brentwood Estates
ADDITIONAL INFORMATION
APPROVED LENDER - ONE TIME CLOSE FOR LOT AND CONSTRUCTION! If you've ever wanted to own a subdivision, here's your chance! There are 11 lots total 14,15,19,21,22,23,24,25,26,27,28. Four of the lots are on the Lagoon (19,21,22,23). These lots can be purchased together as a package for investors or contractors or individually to build your own dream home. Talen Lane is a one street cul-de-sac that is tucked away from the main highways so you'll feel secluded but still close enough in proximity for all your shopping needs. See plat map attached for exact measurements.
- Type:
- Land
- Sq.Ft.:
- n/a
- Status:
- Active
- Beds:
- n/a
- Lot size:
- 0.29 Acres
- Baths:
- MLS#:
- 2460061
- Subdivision:
- Brentwood Estates
ADDITIONAL INFORMATION
APPROVED LENDER - ONE TIME CLOSE FOR LOT AND CONSTRUCTION! If you've ever wanted to own a subdivision, here's your chance! There are 11 lots total 14,15,19,21,22,23,24,25,26,27,28. Four of the lots are on the Lagoon (19,21,22,23). These lots can be purchased together as a package for investors or contractors or individually to build your own dream home. Talen Lane is a one street cul-de-sac that is tucked away from the main highways so you'll feel secluded but still close enough in proximity for all your shopping needs. See plat map attached for exact measurements.
- Type:
- Land
- Sq.Ft.:
- n/a
- Status:
- Active
- Beds:
- n/a
- Lot size:
- 0.29 Acres
- Baths:
- MLS#:
- 2460060
- Subdivision:
- Brentwood Estates
ADDITIONAL INFORMATION
APPROVED LENDER - ONE TIME CLOSE FOR LOT AND CONSTRUCTION! If you've ever wanted to own a subdivision, here's your chance! There are 11 lots total 14,15,19,21,22,23,24,25,26,27,28. Four of the lots are on the Lagoon (19,21,22,23). These lots can be purchased together as a package for investors or contractors or individually to build your own dream home. Talen Lane is a one street cul-de-sac that is tucked away from the main highways so you'll feel secluded but still close enough in proximity for all your shopping needs. See plat map attached for exact measurements.
- Type:
- Land
- Sq.Ft.:
- n/a
- Status:
- Active
- Beds:
- n/a
- Lot size:
- 0.3 Acres
- Baths:
- MLS#:
- 2460059
- Subdivision:
- Brentwood Estates
ADDITIONAL INFORMATION
APPROVED LENDER - ONE TIME CLOSE FOR LOT AND CONSTRUCTION! If you've ever wanted to own a subdivision, here's your chance! There are 11 lots total 14,15,19,21,22,23,24,25,26,27,28. Four of the lots are on the Lagoon (19,21,22,23). These lots can be purchased together as a package for investors or contractors or individually to build your own dream home. Talen Lane is a one street cul-de-sac that is tucked away from the main highways so you'll feel secluded but still close enough in proximity for all your shopping needs. See plat map attached for exact measurements.
- Type:
- Land
- Sq.Ft.:
- n/a
- Status:
- Active
- Beds:
- n/a
- Lot size:
- 0.31 Acres
- Baths:
- MLS#:
- 2460058
- Subdivision:
- Brentwood Estates
ADDITIONAL INFORMATION
APPROVED LENDER - ONE TIME CLOSE FOR LOT AND CONSTRUCTION! If you've ever wanted to own a subdivision, here's your chance! There are 11 lots total 14,15,19,21,22,23,24,25,26,27,28. Four of the lots are on the Lagoon (19,21,22,23). These lots can be purchased together as a package for investors or contractors or individually to build your own dream home. Talen Lane is a one street cul-de-sac that is tucked away from the main highways so you'll feel secluded but still close enough in proximity for all your shopping needs. See plat map attached for exact measurements.

Information contained on this site is believed to be reliable; yet, users of this web site are responsible for checking the accuracy, completeness, currency, or suitability of all information. Neither the New Orleans Metropolitan Association of REALTORS®, Inc. nor the Gulf South Real Estate Information Network, Inc. makes any representation, guarantees, or warranties as to the accuracy, completeness, currency, or suitability of the information provided. They specifically disclaim any and all liability for all claims or damages that may result from providing information to be used on the web site, or the information which it contains, including any web sites maintained by third parties, which may be linked to this web site. The information being provided is for the consumer’s personal, non-commercial use, and may not be used for any purpose other than to identify prospective properties which consumers may be interested in purchasing. The user of this site is granted permission to copy a reasonable and limited number of copies to be used in satisfying the purposes identified in the preceding sentence. By using this site, you signify your agreement with and acceptance of these terms and conditions. If you do not accept this policy, you may not use this site in any way. Your continued use of this site, and/or its affiliates’ sites, following the posting of changes to these terms will mean you accept those changes, regardless of whether you are provided with additional notice of such changes. Copyright 2024 New Orleans Metropolitan Association of REALTORS®, Inc. All rights reserved. The sharing of MLS database, or any portion thereof, with any unauthorized third party is strictly prohibited.
Slidell Real Estate
The median home value in Slidell, LA is $262,775. This is lower than the county median home value of $273,300. The national median home value is $338,100. The average price of homes sold in Slidell, LA is $262,775. Approximately 63.48% of Slidell homes are owned, compared to 26.55% rented, while 9.97% are vacant. Slidell real estate listings include condos, townhomes, and single family homes for sale. Commercial properties are also available. If you see a property you’re interested in, contact a Slidell real estate agent to arrange a tour today!
Slidell, Louisiana has a population of 28,537. Slidell is less family-centric than the surrounding county with 25.24% of the households containing married families with children. The county average for households married with children is 31.4%.
The median household income in Slidell, Louisiana is $57,920. The median household income for the surrounding county is $70,986 compared to the national median of $69,021. The median age of people living in Slidell is 38 years.
Slidell Weather
The average high temperature in July is 90.8 degrees, with an average low temperature in January of 40.2 degrees. The average rainfall is approximately 61.7 inches per year, with 0.1 inches of snow per year.
