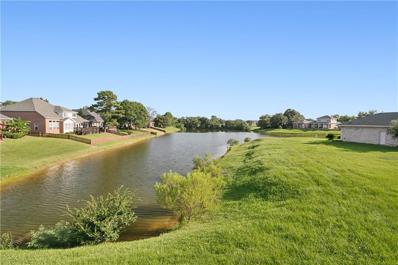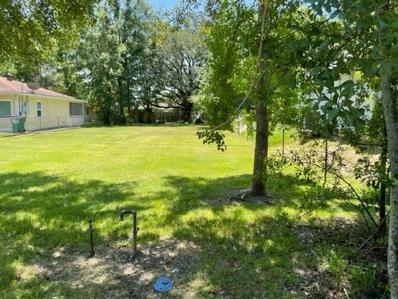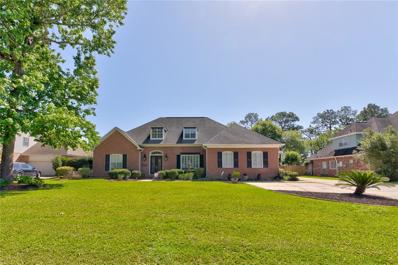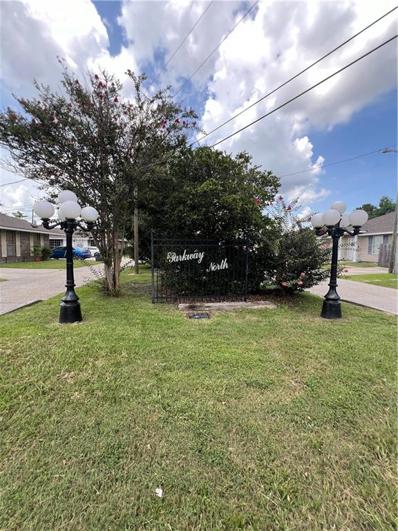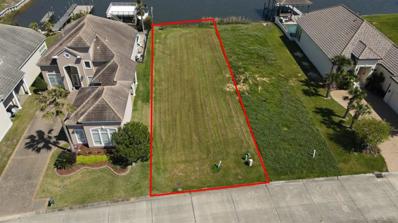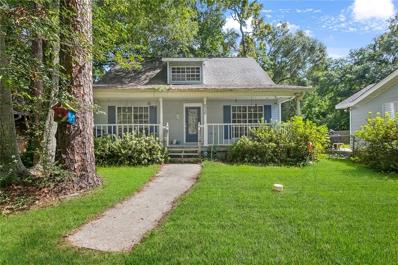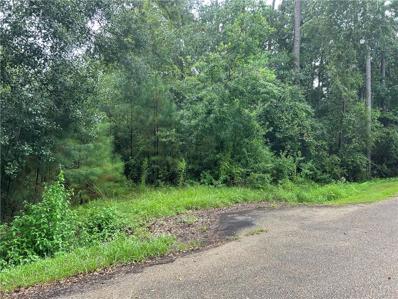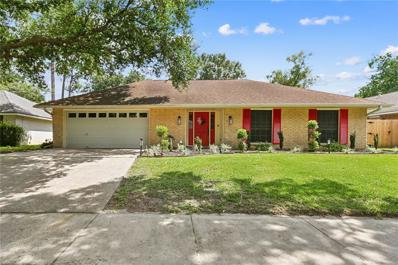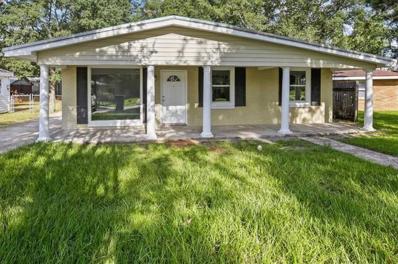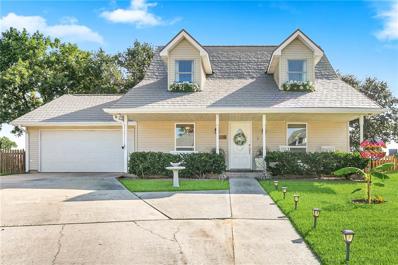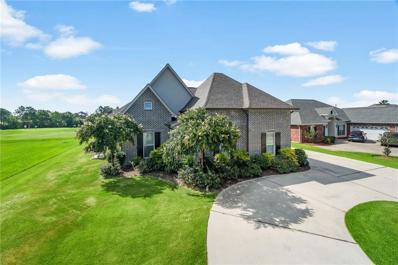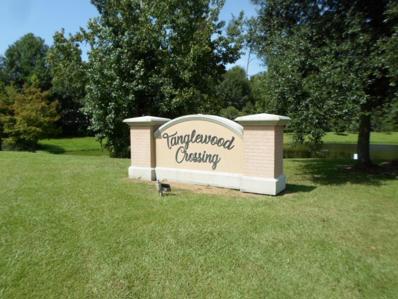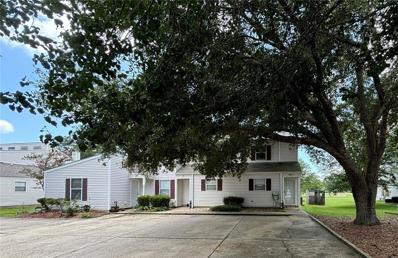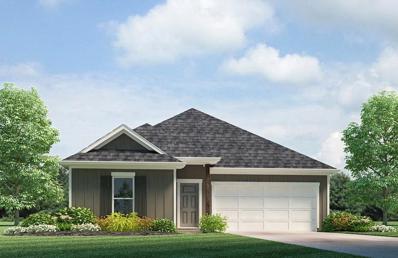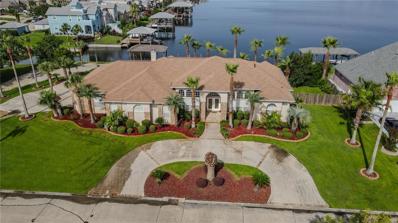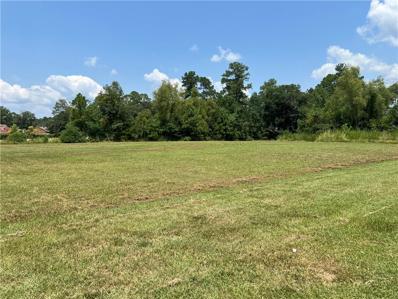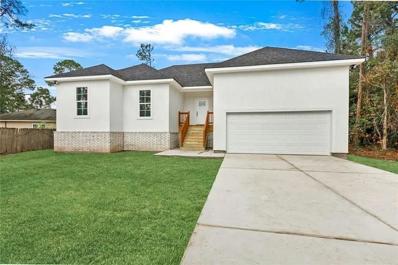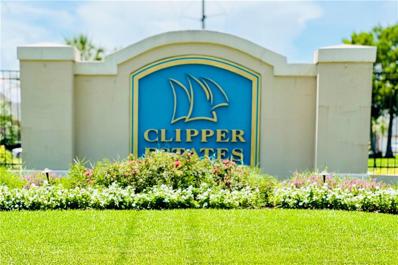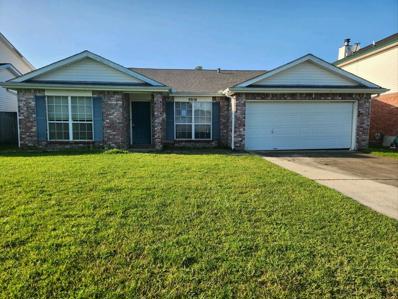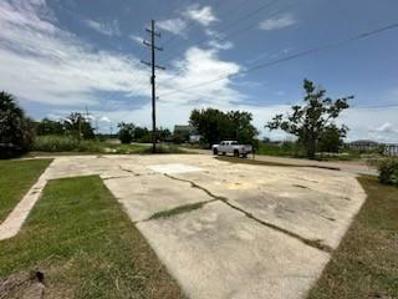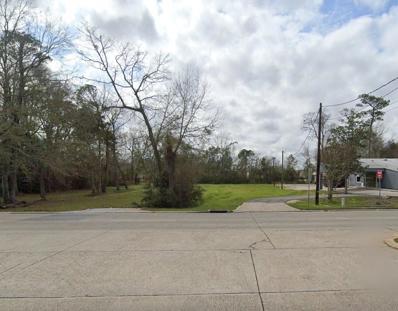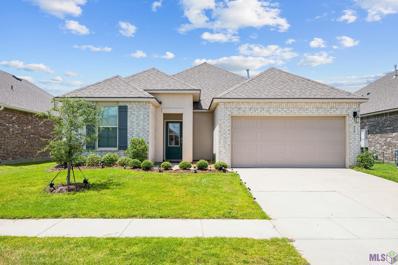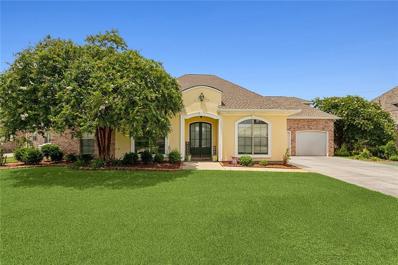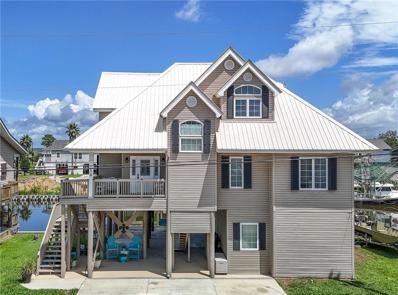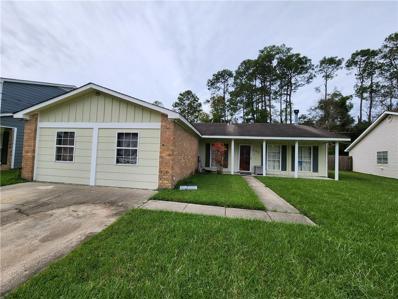Slidell LA Homes for Rent
- Type:
- Land
- Sq.Ft.:
- n/a
- Status:
- Active
- Beds:
- n/a
- Baths:
- MLS#:
- 2461576
- Subdivision:
- Oak Harbor The Fairways
ADDITIONAL INFORMATION
Let's Build Your Home, Baby!! Gated Community....CHECK!! Waterfront...CHECK!! Cleared Lot....Check!!
- Type:
- Land
- Sq.Ft.:
- n/a
- Status:
- Active
- Beds:
- n/a
- Lot size:
- 0.15 Acres
- Baths:
- MLS#:
- 2461533
- Subdivision:
- Not a Subdivision
ADDITIONAL INFORMATION
Cleared lot in city limits ready for your dream home. This gem is tucked away to offer privacy & quiet, yet it's conveniently located a stone's throw from shopping, restaurants, & Olde Towne. Gas, electricity, & city water are available. Start your new build right away since there is no clearing to be done or septic/well to install. Great for a builder OR a personal home. Gorgeous oak tree in the rear frames the entire backyard & provides plenty of shade & natural beauty. Worth a look in Slidell!
- Type:
- Single Family-Detached
- Sq.Ft.:
- 3,820
- Status:
- Active
- Beds:
- 5
- Lot size:
- 0.4 Acres
- Year built:
- 1997
- Baths:
- 3.00
- MLS#:
- 2461213
- Subdivision:
- Turtle Creek
ADDITIONAL INFORMATION
STUNNING TURTLE CREEK HOME!! Step inside this 5 bed 3 bath open floorplan home through the elegant foyer featuring a wrought iron winding staircase. Fabulous kitchen opens to the breakfast area and formal dining room, offers stainless steal appliances, & granite counters. Den sits right off the kitchen with gas burning fireplace for cooler evenings. The Large primary bedroom sits adjacent to the oversized primary bathroom, featuring double sinks, garden tub, stand up shower and more. Upstairs you have 2 bedrooms with a jack-n-jill bathroom and game room/5th bedroom. Back yard oasis just waiting for your enjoyment, featuring a Koi pond, fire pit sitting area, new fence, and plenty of space for entertaining under covered patio with lovely landscaping. Brand New A/C unit servicing the upstairs. Huge floored attic for tons of storage and extra space. Preferred flood zone C. DEMAND SCHOOL DISTRICT. The property is listed under its appraised value and appraisal is available upon request! Seller to provide a Home Warranty with acceptable offer. You don't want to miss out on this amazing home! Excludes the hot tub!
- Type:
- Land
- Sq.Ft.:
- n/a
- Status:
- Active
- Beds:
- n/a
- Baths:
- MLS#:
- 2461503
- Subdivision:
- Parkway North
ADDITIONAL INFORMATION
Welcome to an unbeatable investment opportunity in a prime location! These two vacant lots, situated in a well-maintained condo association community, are the perfect canvas for your next duplex project. Fully cleared and ready for construction, these lots offer a seamless path to building high-demand rental properties. The community boasts meticulous upkeep, ensuring a desirable living environment for future tenants. With easy access to I-12, commuting is a breeze, making this location ideal for professionals and families alike. Don't miss the chance to capitalize on this exceptional investment potential!
- Type:
- Land
- Sq.Ft.:
- n/a
- Status:
- Active
- Beds:
- n/a
- Baths:
- MLS#:
- 2461376
- Subdivision:
- Lakeshore Estates
ADDITIONAL INFORMATION
DYNAMIC GARDEN HOME LIVING IN LAKESHORE ESTATES; PREMIUM LOCATION & READY TO BUILD ON THIS CLEARED WATERFRONT LOT; VINYL BULKHEAD; 165' OF LAND DEPTH; MINUTES TO THE LAKE; DEEP BAY VIEWS; QUIET CUL DE SAC STREET; 24 HOUR MANNED GATED COMMUNITY
$179,000
2110 CRANE Street Slidell, LA 70460
- Type:
- Single Family-Detached
- Sq.Ft.:
- 1,712
- Status:
- Active
- Beds:
- 3
- Year built:
- 1992
- Baths:
- 2.00
- MLS#:
- 2461058
- Subdivision:
- Ozone Woods
ADDITIONAL INFORMATION
Cute Acadian style three bedroom home on an oversized lot is just waiting for your personal touches ! Providing a lot of privacy, this home has a large front yard with plenty of room for parking, and a porch to enjoy the neighborhood. Large eat in kitchen with newer dishwasher overlooks the adjacent 35' x 18.6' covered porch which gives added value ! Possibility here for a playroom or sitting area to enjoy the yard during cooler days. Large storage area here also. From the porch just step out to the deck for entertaining and BBQ`s ! Wood deck overlooks an oversized and treed back yard complete with shed for storage. The primary bedroom offers space galore and could be the Game Room, Teen hang out, Home Theatre, Office, Hobby Room...the possibilities are endless ! Adjacent bathroom. Other bedrooms downstairs are roomy and there is plenty of closet space. Second bathroom also has closeted laundry area. Big living room offers plenty of room to spread out ! New HVAC in May . Security system is assumable **Good rental potential here also**Desirable Flood zone C** Rural Development 100% financing available **Ozone Woods is just minutes away to I-12, shopping and dining.
- Type:
- Land
- Sq.Ft.:
- n/a
- Status:
- Active
- Beds:
- n/a
- Baths:
- MLS#:
- 2461466
- Subdivision:
- Centennial Park
ADDITIONAL INFORMATION
Backing up to the St. Tammany Trace, this wooded lot is located on a dead end street just off U S Highway 190 (Gause Blvd) in Slidell. Great homesite for new construction or a modular home. Close proximity to shopping, restaurants, and I-12!
$279,000
1405 PATRIOT Drive Slidell, LA 70458
- Type:
- Single Family-Detached
- Sq.Ft.:
- 2,030
- Status:
- Active
- Beds:
- 4
- Lot size:
- 0.19 Acres
- Year built:
- 1977
- Baths:
- 2.00
- MLS#:
- 2461371
- Subdivision:
- Heritage Est
ADDITIONAL INFORMATION
New Price Alert! This beautiful 4 bedroom 2 bath home is situated on an oversized lot with plenty of yard space, including a fully enclosed in-ground pool. Amazing use for relaxation and entertaining awaits under the covered patio & pool area. Shed is included for extra storage. This home is great for gatherings of any kind. Large living area and Den spaces that flow into the kitchen. The Bedrooms sit comfortably off the hallway. The Primary bedroom is spacious with an ensuite bathroom. Out of Flood Hazardous area! Looking forward to working with you!
$198,000
851 OAK Street Slidell, LA 70458
- Type:
- Single Family-Detached
- Sq.Ft.:
- 1,778
- Status:
- Active
- Beds:
- 5
- Year built:
- 1969
- Baths:
- 2.00
- MLS#:
- 2461398
- Subdivision:
- Pinecrest
ADDITIONAL INFORMATION
Charming 5 bedroom home with endless potential. This home offers an incredible opportunity for those seeking a property with good bones in need of a little TLC. Nestled in a quiet neighborhood, this diamond in the rough is a blank canvas awaiting your personal touch to restore it to its full glory. Upon entering, you are greeted by a generous living area with plenty of natural light. The kitchen is in need of updating, featuring room for a cozy breakfast nook or dining area. Step outside to the backyard, awaiting your landscape vision- large area for entertaining. Although this property needs a little work, with a little creativity, you can transform this property into the home of your dreams.
$295,000
111 ANITA Place Slidell, LA 70458
- Type:
- Single Family-Detached
- Sq.Ft.:
- 1,626
- Status:
- Active
- Beds:
- 3
- Lot size:
- 0.17 Acres
- Year built:
- 1987
- Baths:
- 2.00
- MLS#:
- 2461202
- Subdivision:
- Eden Isles
ADDITIONAL INFORMATION
Welcome to your own piece of paradise! If you have been dreaming of being able to enjoy the lifestyle that a waterfront home offers, you have definitely found the right one. This home is tucked away into a neat cul-de-sac with a welcoming front porch that offers a picturesque landscape and ample space for parking. As you walk in, you can enjoy stunning natural light throughout the home and a wall of french doors that overlook the water. This home also offers soaring high ceilings and a matching light color scheme throughout. The kitchen has been renovated with beautiful quartz countertops and offers updated appliances. The bedrooms are all spacious and offer ceiling fans for added comfort. The backyard features a dock and ramp which makes it great for you to quickly get on the lake and see beautiful wildlife such as ducks, pelicans, and turtles in your very own backyard. There is an outdoor shower as well and expanded back porch. Do not miss out on this one of a kind home, and schedule your viewing today! VA Loan is assumable at 3.125
$660,000
262 E AUGUSTA Lane Slidell, LA 70458
- Type:
- Single Family-Detached
- Sq.Ft.:
- 3,375
- Status:
- Active
- Beds:
- 3
- Lot size:
- 0.4 Acres
- Year built:
- 2018
- Baths:
- 4.00
- MLS#:
- 2461230
- Subdivision:
- Oak Harbor Masters Point
ADDITIONAL INFORMATION
Experience unparalleled luxury in this exquisite 3-bedroom, 4-bathroom home, perfectly situated on the 10th green of a coveted gated golf course community. Built in 2018, this modern residence boasts high-end upgrades and thoughtful features designed for ultimate comfort and convenience. The open-concept design includes striking folding Pela doors that create a seamless connection between indoor and outdoor spaces, ideal for entertaining. The gourmet kitchen is a chef’s dream, featuring premium appliances, sleek countertops, and an oversized custom pantry for ample storage. Adjacent to the kitchen, the custom bar area is perfect for social gatherings, offering elegant finishes and functional design. The primary suite provides a serene retreat with a spacious walk-in closet and a luxurious en-suite bathroom. Each secondary bedroom includes a private loft, offering versatile space for living, play, or work. Step outside to discover an entertainer’s paradise, complete with a state-of-the-art outdoor kitchen featuring an original Italian pizza oven, a hot tub, led HUE lights,and a screened-in patio area. This space is ideal for hosting gatherings or enjoying peaceful moments. For added peace of mind, the home is equipped with a whole-house generator, ensuring uninterrupted comfort and convenience in any situation AND total exterior security cameras for your ease of mind. With its contemporary design, meticulous upkeep, and access to exceptional community amenities—including a championship golf course, clubhouse, swimming pool, and tennis courts—this residence offers the perfect blend of sophistication and practicality. Schedule your private tour today to discover why this home is the ultimate sanctuary for refined living.
- Type:
- Land
- Sq.Ft.:
- n/a
- Status:
- Active
- Beds:
- n/a
- Baths:
- MLS#:
- 2461259
- Subdivision:
- Tanglewood Crossing
ADDITIONAL INFORMATION
Welcome to Tanglewood Crossing! Drive by and take a look at Lot 10, known as 606 Highlands Dr. Purchase one of the last remaining lots in subdivision and start creating your Dream Home plans! Minimum square footage determined by the POA. Well planned subdivision with creative POA participation. Great location with easy access to schools, shopping and interstate. City limits.
- Type:
- Condo
- Sq.Ft.:
- 1,200
- Status:
- Active
- Beds:
- 2
- Lot size:
- 0.02 Acres
- Year built:
- 1984
- Baths:
- 2.00
- MLS#:
- 2461283
- Subdivision:
- Royal Gardens
ADDITIONAL INFORMATION
Great location with golf course view. Roof only 2 years old and refrigerator, washer, dryer to stay. End unit that has balcony overlooking the golf course and HOA covers the Water and Garbage pickup, lawncare and termite contract.
- Type:
- Single Family-Detached
- Sq.Ft.:
- 1,555
- Status:
- Active
- Beds:
- 4
- Year built:
- 2024
- Baths:
- 2.00
- MLS#:
- 2460768
- Subdivision:
- Lakeshore Villages
ADDITIONAL INFORMATION
Welcome to the Eastwood Model! This charming cottage is complete with 4 bedrooms, 2 bathrooms, open entertainment space, kitchen with an island, huge pantry, elegant foyer, covered patio and more! Don't hesitate! Schedule your tour today!
$744,900
1309 CUTTER Cove Slidell, LA 70458
- Type:
- Single Family-Detached
- Sq.Ft.:
- 3,435
- Status:
- Active
- Beds:
- 4
- Lot size:
- 0.23 Acres
- Year built:
- 2001
- Baths:
- 4.00
- MLS#:
- 2460277
- Subdivision:
- Clipper Estates
ADDITIONAL INFORMATION
Welcome to 1309 Cutter Cove! This stunning home is filled with show stopping features including a brand new bulkhead, Enclosed patio 2021, 2 new ac units 3 years and 2 year, Sprinkler system, Fireplace in primary, Private exit to patio from primary, New blinds in living area, Gas stove, Gas fireplace, One year old roof. Not to mention its gorgeous! Schedule your showing today!
- Type:
- Land
- Sq.Ft.:
- n/a
- Status:
- Active
- Beds:
- n/a
- Lot size:
- 1.24 Acres
- Baths:
- MLS#:
- 2461121
- Subdivision:
- Not a Subdivision
ADDITIONAL INFORMATION
LOCATON, LOCATION, LOCATION, Large COMMERICAL parcel of land just blocks from Fremaux Town Center Shopping Mall and I-10, Municipal address is 1530 Shortcut Hwy. This property is located in a C-4 Commercial Zone. Excellent location for your business in a growing, and heavy traffic area. See Attachments from the Zoning Department of St. Tammany, showing the different type of business that can be built on the property.
$264,999
696 VOTERS Road Slidell, LA 70461
- Type:
- Single Family-Detached
- Sq.Ft.:
- 1,549
- Status:
- Active
- Beds:
- 3
- Lot size:
- 0.17 Acres
- Year built:
- 2023
- Baths:
- 2.00
- MLS#:
- 2460819
- Subdivision:
- Kingspoint
ADDITIONAL INFORMATION
Priced TO sell!! Step into luxury with this 3-bed, 2-bath new construction home! Discover a gourmet kitchen boasting stunning granite countertops and an impressive full quartz backsplash. Enjoy a spacious layout, a huge garage. With low insurance rates and exceptional detailing throughout. Public water & sewer NO septic tank!! This house is a must-see!
- Type:
- Land
- Sq.Ft.:
- n/a
- Status:
- Active
- Beds:
- n/a
- Lot size:
- 0.51 Acres
- Baths:
- MLS#:
- 2459936
- Subdivision:
- Clipper Estates
ADDITIONAL INFORMATION
Welcome to 1609 Cuttysark Cove, an exceptional waterfront lot located in the gated community of Clipper Estates. This property offers stunning views and direct access to navigable waters leading to Lake Pontchartrain, making it an ideal location for boating enthusiasts and those seeking a serene waterfront lifestyle. Just minutes to I-10, providing an easy escape to New Orleans and the Gulf Coast beaches. Owner has cleared and filled this lot, a perfect canvas to build your dream home.
$199,500
6516 LAUREN Drive Slidell, LA 70460
- Type:
- Single Family-Detached
- Sq.Ft.:
- 2,196
- Status:
- Active
- Beds:
- 4
- Lot size:
- 0.19 Acres
- Year built:
- 1998
- Baths:
- 2.00
- MLS#:
- 2461472
- Subdivision:
- Belair
ADDITIONAL INFORMATION
Great 4-bedroom and 2-bathroom home located in Belair Subdivision with Open Foyer, Large Den, Kitchen has a lot of storage and countertop space, Breakfast area, covered patio. Come on by and take a look.
- Type:
- Land
- Sq.Ft.:
- n/a
- Status:
- Active
- Beds:
- n/a
- Baths:
- MLS#:
- 2460835
- Subdivision:
- Eden Isles
ADDITIONAL INFORMATION
Beautiful Waterfront/ Water Navigable Vacant Lot measuring 60'X120'. Property is located on the canal side of Lakeview Drive, which is directly adjacent to Lake Pontchartrain! Just a short drive to Highway 11! Seller is also providing Blueprints for their previously planned construction. Blueprints, Survey, and Elevation Certificate available upon request. Link for a 3d Video of the planned home- https://www.youtube.com/watch?v=R4tWXwxBkz8
- Type:
- Land
- Sq.Ft.:
- n/a
- Status:
- Active
- Beds:
- n/a
- Baths:
- MLS#:
- 2460830
- Subdivision:
- Not a Subdivision
ADDITIONAL INFORMATION
- Type:
- Single Family-Detached
- Sq.Ft.:
- 1,613
- Status:
- Active
- Beds:
- 3
- Lot size:
- 0.14 Acres
- Year built:
- 2022
- Baths:
- 2.00
- MLS#:
- 2024015402
- Subdivision:
- Lakeshore Villages
ADDITIONAL INFORMATION
Welcome to your dream home in the highly sought-after Lakeshore Villages community! This stunning 3-bedroom, 2-bathroom residence boasts modern elegance with granite countertops, a large island, and stainless steel appliances in the kitchen, providing both style and functionality. The spacious primary suite offers a retreat-like experience with its double vanity, oversized tub, and separate walk-in shower. Additional features include a 2-car garage and a nice-sized fenced-in yard, that can be used for outdoor activities and entertaining. Situated in Flood Zone X for peace of mind. Enjoy a lifestyle of luxury and convenience with access to an array of community amenities, including a clubhouse, sparkling pool, thrilling water slides, and a playground. Don't miss the chance to make this exceptional home yours!
$550,000
277 E AUGUSTA Lane Slidell, LA 70458
- Type:
- Single Family-Detached
- Sq.Ft.:
- 3,125
- Status:
- Active
- Beds:
- 5
- Lot size:
- 0.4 Acres
- Year built:
- 2004
- Baths:
- 4.00
- MLS#:
- 2460471
- Subdivision:
- Oak Harbor Masters Point
ADDITIONAL INFORMATION
Custom home located in the gated golf course community of Harbors Masters Point subdivision, this well laid out three-way split floor plan featuring five bedrooms, four bathrooms with both hardwood and ceramic tile flooring throughout. Entering into this lovely home, you'll find an inviting foyer open to the dining room and living room with a wall of windows offering a full view of the back-covered patio, tv watching, enjoying cookouts or the fabulous view of the inground pool and fountain. The fully fenced backyard includes a large cabana, making it wonderful for entertaining. The home features crown molding, custom built-ins, and a gas start fireplace. The gourmet kitchen is open to a sitting room and includes three ovens, granite countertops, a breakfast bar, an eat-in kitchen, 42” cabinets, stainless steel appliances with a five-burner gas stove, a work island, and plenty of countertop space. The primary bedroom features crown molding, a trey ceiling, and an ensuite bath with a 6’ spa and separate shower. There is also a guest suite on the rear right side with a private bath, which would make a great office. Two additional bedrooms and a bathroom are located on the left side. Additionally, there is a large bedroom/media/bonus room with a full bath on the second floor. The house offers plenty of storage space and closets, a sprinkler system, a 3-year-old roof, and a whole home generator. It is also conveniently located minutes to I-10, I-12, and I-59 for an easy commute, just 30 minutes from New Orleans or the Mississippi Gulf Coast.
$419,000
254 EVELLA Drive Slidell, LA 70458
- Type:
- Single Family-Detached
- Sq.Ft.:
- 1,949
- Status:
- Active
- Beds:
- 3
- Year built:
- 2008
- Baths:
- 2.00
- MLS#:
- 2460583
- Subdivision:
- North Shore Beach
ADDITIONAL INFORMATION
BREATHTAKING WATERFRONT HOME!! This 3 bedroom, 2 bathroom home has everything you are looking for in a home. Kitchen features granite countertops, stainless steel appliances, gas cook-top, open to the breakfast and living area. Large primary suite and bathroom. Wood flooring throughout with tile in the bathrooms (no carpet). Front and two rear porches, bottom level offers plenty of space to enjoy entertaining, fishing, boating, the morning and evening breeze & beautiful sunsets & sunrises. Just a short boat ride and you reach Lake Pontchartrain. Two large sheds / storage spaces. Metal roof, cargo lift, boat house and lift. List of all updates and extras can be found in the attachments. Flood policy is assumable. Schedule your private showing today!!
- Type:
- Single Family-Detached
- Sq.Ft.:
- 2,153
- Status:
- Active
- Beds:
- 3
- Lot size:
- 0.28 Acres
- Year built:
- 1994
- Baths:
- 2.00
- MLS#:
- 2460840
- Subdivision:
- Huntwyck
ADDITIONAL INFORMATION
Open Saturday, 11/9/2024 from 9:00 - 11:30 am! Price Improvement! Residence was being remodeled until health problems interrupted. Kitchen being remodeled, fresh paint in several rooms. A/C replaced in May 2016. Garage enclosed for a game room, inside laundry. Investor special, or, put some sweat equity into this diamond in the rough and give yourself a new home! Homeowner's fee covers access to playgrounds, clubhouse and pool!

Information contained on this site is believed to be reliable; yet, users of this web site are responsible for checking the accuracy, completeness, currency, or suitability of all information. Neither the New Orleans Metropolitan Association of REALTORS®, Inc. nor the Gulf South Real Estate Information Network, Inc. makes any representation, guarantees, or warranties as to the accuracy, completeness, currency, or suitability of the information provided. They specifically disclaim any and all liability for all claims or damages that may result from providing information to be used on the web site, or the information which it contains, including any web sites maintained by third parties, which may be linked to this web site. The information being provided is for the consumer’s personal, non-commercial use, and may not be used for any purpose other than to identify prospective properties which consumers may be interested in purchasing. The user of this site is granted permission to copy a reasonable and limited number of copies to be used in satisfying the purposes identified in the preceding sentence. By using this site, you signify your agreement with and acceptance of these terms and conditions. If you do not accept this policy, you may not use this site in any way. Your continued use of this site, and/or its affiliates’ sites, following the posting of changes to these terms will mean you accept those changes, regardless of whether you are provided with additional notice of such changes. Copyright 2024 New Orleans Metropolitan Association of REALTORS®, Inc. All rights reserved. The sharing of MLS database, or any portion thereof, with any unauthorized third party is strictly prohibited.
 |
| IDX information is provided exclusively for consumers' personal, non-commercial use and may not be used for any purpose other than to identify prospective properties consumers may be interested in purchasing. The GBRAR BX program only contains a portion of all active MLS Properties. Copyright 2024 Greater Baton Rouge Association of Realtors. All rights reserved. |
Slidell Real Estate
The median home value in Slidell, LA is $262,775. This is lower than the county median home value of $273,300. The national median home value is $338,100. The average price of homes sold in Slidell, LA is $262,775. Approximately 63.48% of Slidell homes are owned, compared to 26.55% rented, while 9.97% are vacant. Slidell real estate listings include condos, townhomes, and single family homes for sale. Commercial properties are also available. If you see a property you’re interested in, contact a Slidell real estate agent to arrange a tour today!
Slidell, Louisiana has a population of 28,537. Slidell is less family-centric than the surrounding county with 25.24% of the households containing married families with children. The county average for households married with children is 31.4%.
The median household income in Slidell, Louisiana is $57,920. The median household income for the surrounding county is $70,986 compared to the national median of $69,021. The median age of people living in Slidell is 38 years.
Slidell Weather
The average high temperature in July is 90.8 degrees, with an average low temperature in January of 40.2 degrees. The average rainfall is approximately 61.7 inches per year, with 0.1 inches of snow per year.
