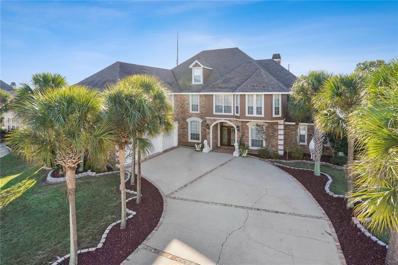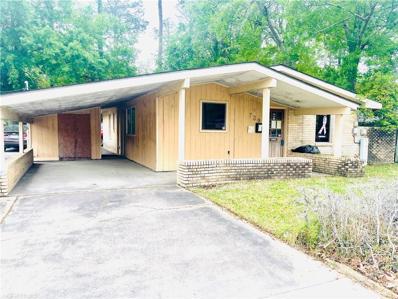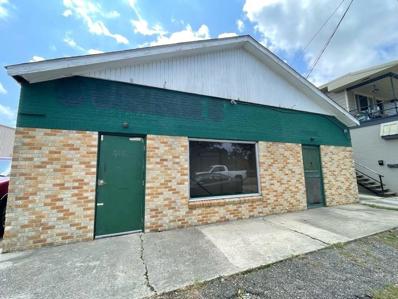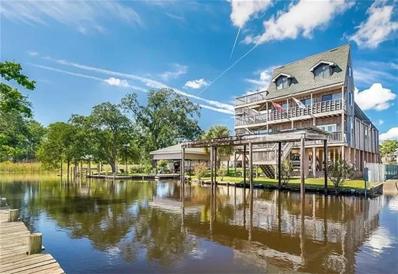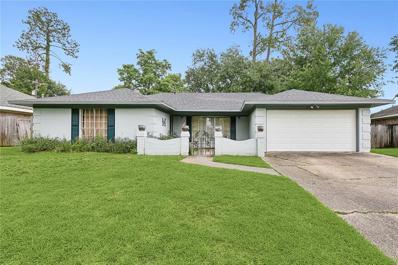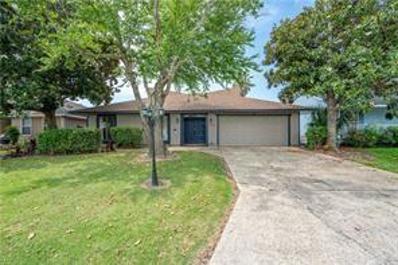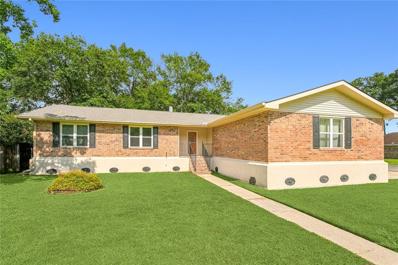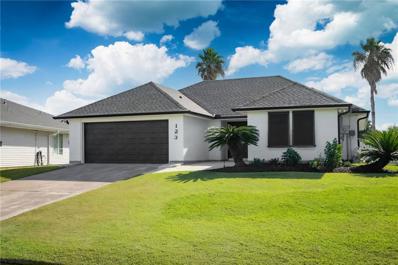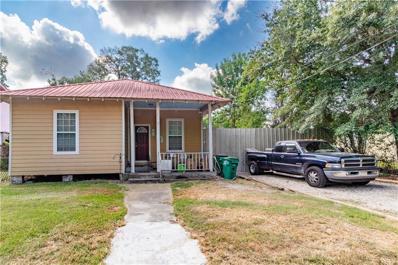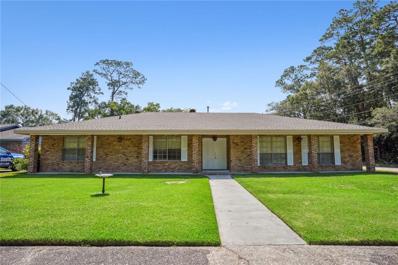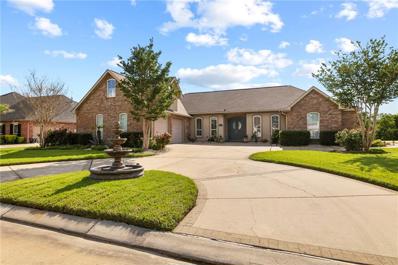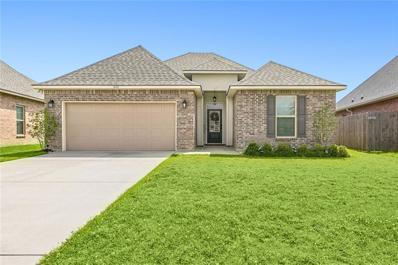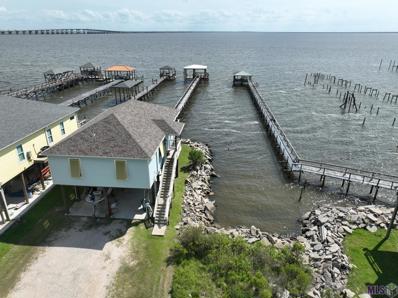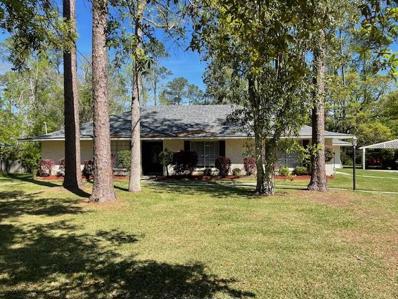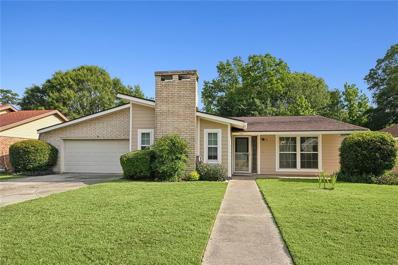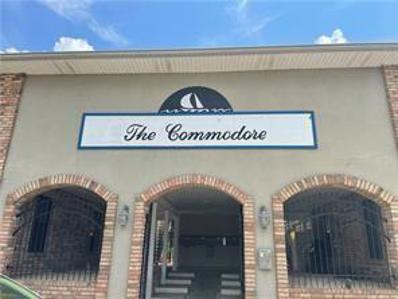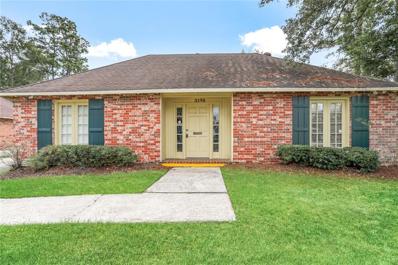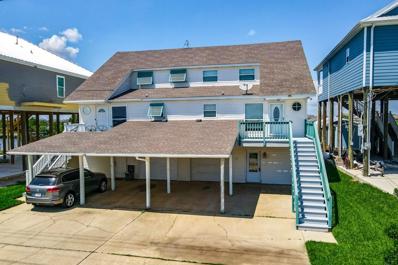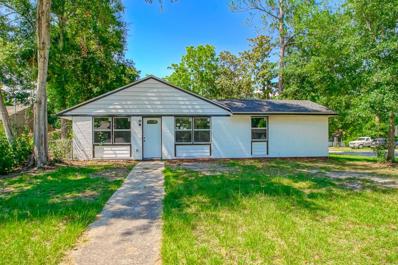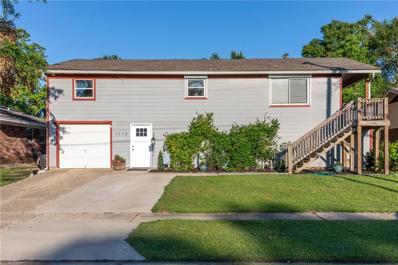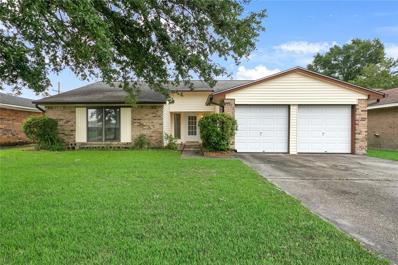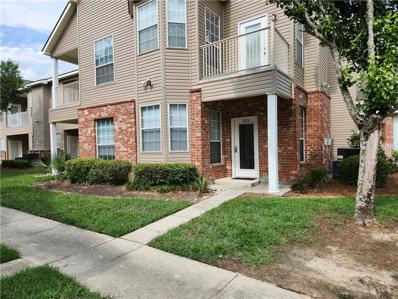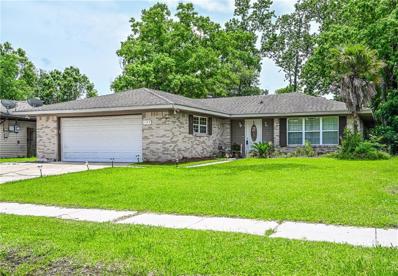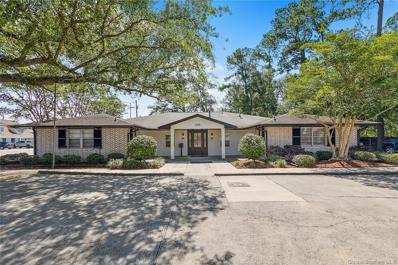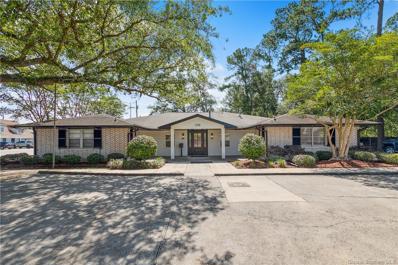Slidell LA Homes for Rent
- Type:
- Single Family-Detached
- Sq.Ft.:
- 6,015
- Status:
- Active
- Beds:
- 6
- Lot size:
- 0.82 Acres
- Year built:
- 2000
- Baths:
- 6.00
- MLS#:
- 2452311
- Subdivision:
- Oak Harbor Masters Point
ADDITIONAL INFORMATION
*** OWNER FINANCING AVAILABLE *** Welcome to your dream home! This stunning custom-built 2-story home is a true paradise situated on a spacious .82-acre lot with huge pond behind it with golf course views. From the moment you arrive, you'll be captivated by the beautiful lush landscaping and 15+ swaying palms. Step inside the leaded glass front doors into the grand 2-story foyer. The versatile open floor plan effortlessly flows from the formal living & dining areas to the massive den complete with bar; great for entertaining guests or simply enjoying quality time with your loved ones. Large open kitchen with huge center work island; upscale stainless appliances; refrigerator included too. The den features soaring ceilings, beautiful woodwork, radiant gas fireplace, adding warmth and coziness to the space, while a huge wall of transom windows allows natural light to flood in; offering captivating views of the sparkling inground saltwater pool. The primary bedroom is conveniently located on the main level, offering privacy and tranquility. It boasts an en-suite bathroom with a corner garden-style tub, great for relaxing after a long day, as well as a separate shower. Upstairs, you'll find five additional spacious bedrooms & game room/media or awesome home office. With parking spaces for up to 8 vehicles, there's no need to worry about accommodating guests. Plus, 3 car garage with stove/mini cooking area. This property truly has it all – from its picturesque location to its impressive amenities. Don't miss out! Schedule a showing today and experience luxury living at its finest! *** NEVER FLOODED! Only $1210 a year for flood insurance. ***
- Type:
- General Commercial
- Sq.Ft.:
- 1,629
- Status:
- Active
- Beds:
- n/a
- Year built:
- 1967
- Baths:
- MLS#:
- 2452375
- Subdivision:
- Brugier
ADDITIONAL INFORMATION
Prime location on Gause Blvd. Gutted and ready for it's new owner.Zoned C-2 Commercial. High traffic count.
$299,000
2038 FRONT Street Slidell, LA 70458
- Type:
- General Commercial
- Sq.Ft.:
- 2,371
- Status:
- Active
- Beds:
- n/a
- Lot size:
- 0.16 Acres
- Year built:
- 1955
- Baths:
- MLS#:
- 2452052
- Subdivision:
- Olde Town
ADDITIONAL INFORMATION
Here's your chance to own a little piece of Olde Town...Formerly Currie's Beer Garden, known as one of the oldest bars in Olde Town. Constructed in the 1950s with an addition sometime during the 1970s, this cinderblock building has withstood the test of time. Oh to be a fly on wall and hear the stories shared between patrons and servers behind the bar. Primary serving area has a bar and a bar top along the wall. Off the primary serving area is an office/ store room/ sink area. Walk in cooler on site, but needs refurbishing. To the back of the building is a large room for darts, pool tables, dining or more!
$365,000
3106 LITTLE Place Slidell, LA 70458
- Type:
- Single Family-Detached
- Sq.Ft.:
- 3,000
- Status:
- Active
- Beds:
- 3
- Lot size:
- 0.16 Acres
- Year built:
- 1982
- Baths:
- 3.00
- MLS#:
- 2451703
- Subdivision:
- Bayou Bonfouca
ADDITIONAL INFORMATION
Fully furnished, whimsically decorated home on the Bayou with Hot tub and outdoor living area. Spectacular 5-star former vacation rental with breathtaking 270-degree water views now available for sale! Two full kitchens, one up one down. Downstairs kitchen great for game nights pool table negotiable. The game room professionally installed and leveled pool table. Covered Hot tub for 6 faces the bayou. The outdoor living room also has portable bar, seating area, party lights and running water. Elevated covered parking area! Flood insurance $471.00 per year! Also available for rent/lease for 28 days minimum. $3,900 per month. Broker/Owner For more pictures and info vrbo property id 2205231
$199,000
130 CAWTHORN Drive Slidell, LA 70458
- Type:
- Single Family-Detached
- Sq.Ft.:
- 1,744
- Status:
- Active
- Beds:
- 3
- Lot size:
- 0.35 Acres
- Year built:
- 1975
- Baths:
- 3.00
- MLS#:
- 2451615
- Subdivision:
- Fountain Est-L
ADDITIONAL INFORMATION
Great opportunity to own in Fountain Estates. This 3 bedroom 2.5 bath house is waiting for you. Be hurricane ready with a whole house generator. Brand new roof. Large bay window overlooking the courtyard. Fresh exterior paint. Wet bar. Large backyard great for entertaining and making memories.
- Type:
- Single Family-Detached
- Sq.Ft.:
- 2,365
- Status:
- Active
- Beds:
- 4
- Year built:
- 1975
- Baths:
- 2.00
- MLS#:
- 2451570
- Subdivision:
- Eden Isles
ADDITIONAL INFORMATION
BEAUTIFUL AND SPACIOUS HOME LOCATED ON A DEEP-WATER CANAL THAT WILL HAVE YOU FISHING IN LAKE PONTCHTRAIN IN A MATTER OF MINUTES. THIS BEAUTY OFFERS AN OVERSIZED DEN/FAMILY ROOM WITH CATHEDRAL CEILINGS AND A WET BAR. THERE IS ALSO A FORMAL LIVING AND DINING ROOM. THE OPEN FLOOR PLAN MAKES THIS HOME GREAT FOR ENTERTAINING A LARGE GROUP BOTH INSIDE AND OUT. THE PRIMARY BEDROOM IS ALSO OVERSIZED WITH AMPLE ROOM FOR A SITTING AREA AND THERE IS A SEPERATE ROOM PRESENTLY BEING USED AS A WORKOUT ROOM. THERE ARE THREE OTHER BEDROOMS AND A BATH. OUTSIDE YOU WILL FIND A LOVELY PATIO THAT LEADS TO A WOODEN DECKED AREA THAT TAKES YOU TO A BOAT HOUSE THAT IS 30 FEET LONG. WHAT A PERFECT WAY TO SPEND YOUR SUMMER FISHING IN THE LAKE OR BOATING AND/OR WATCHING SUNSETS. THERE ARE ALSO HURRICANE SHUTTERS TO GIVE YOU PEACE OF MIND WHEN A STORM IS APPROACHING. Must close at Patriot Title Slidell
$224,900
104 KEMPSEY Court Slidell, LA 70458
- Type:
- Single Family-Detached
- Sq.Ft.:
- 2,233
- Status:
- Active
- Beds:
- 4
- Year built:
- 1974
- Baths:
- 2.00
- MLS#:
- 2451445
- Subdivision:
- Wimbledon
ADDITIONAL INFORMATION
Move-in ready!! Almost new roof, affordable flood insurance & high-demand Bonne Ecole school district! Huge den/kitchen combo. The home boasts all new interior paint, & some new lighting. It has four large bedrooms, formal dining, formal living (could be 5th BR or office), and indoor laundry room. Nice corner lot, side-load 2 car garage plus extra driveway facing Fountain Dr. w/23’ x 10’ concrete boat or RV pad. Large covered back porch & fenced back yard ideal for entertaining. The refrigerator can stay.
$364,999
123 INTREPID Drive Slidell, LA 70458
- Type:
- Single Family-Detached
- Sq.Ft.:
- 2,290
- Status:
- Active
- Beds:
- 3
- Year built:
- 1990
- Baths:
- 2.00
- MLS#:
- 2451062
- Subdivision:
- Eden Isles
ADDITIONAL INFORMATION
Open House Sunday, November 17th from 1:00-3:00. Stunning, fully renovated, water-front property in Eden Isles minutes from Lake Pontchartrain and Sportman's Paradise! Step inside to soaring ceilings and an open floor plan. Your future home features vinyl plank flooring throughout, two living areas, a wood fireplace accented with reclaimed wood, and a chef's kitchen. The kitchen boasts custom cabinetry, stainless steel appliances, a deep French sink and quartz counter tops. No detail was overlooked. The bathrooms accent elements of the kitchen with matching quartz countertop, custom cabinets and designer shower tubs. Enjoy morning sun rises from the over-sized primary bedroom with an intricate tray ceiling, spacious walk-in closet and views overlooking the waterfront canal. Escape the burdens of work every day in your backyard oasis with a large covered back porch, perfect for hosting gatherings, sitting cabana on the canal and always have access to the lake with a working covered boat lift. 123 Intrepid also offers energy efficient features such as spray foam insulation and new windows. The roof and AC/plenum were replaced in 2021, hot water in 2019, and the home has gutters surrounding the entire roof line. Book your showing today!
- Type:
- Single Family-Detached
- Sq.Ft.:
- 1,038
- Status:
- Active
- Beds:
- 2
- Lot size:
- 0.19 Acres
- Year built:
- 1902
- Baths:
- 1.00
- MLS#:
- 2450623
- Subdivision:
- Salmen Addition
ADDITIONAL INFORMATION
Come check out this beautiful home that has been updated while still keeping its charm right in the heart of Slidell! Catch the parades during Mardi Gras or walk to the many street fairs and entertainment in Old Town Slidell. 2 bedroom, 1 bath home with soaring 12ft ceilings sits on 2 lots that are completely fenced-in. Restaurants, shopping, public parks and only approximately 6 minutes from I-10. Seller is selling "As Is" at this price.
$387,900
1505 MONACO Drive Slidell, LA 70458
- Type:
- Single Family-Detached
- Sq.Ft.:
- 3,486
- Status:
- Active
- Beds:
- 4
- Year built:
- 1964
- Baths:
- 2.00
- MLS#:
- 2450191
- Subdivision:
- Fountinbleau
ADDITIONAL INFORMATION
HERE'S A RARE GEM!!! Welcome to your new home PLUS AN ADDITIONAL LIVING SPACE! This spacious home offers a main house with 4 bedrooms, 2 bathrooms, 2408 sqft living and an additional 1078 sqft living space connected by a covered breezeway, giving you a total of 3486 sqft living. Positioned on a corner lot, this home welcomes you with a long covered porch great for relaxing in rockers. Inside you'll find fresh paint, new flooring, a warm den featuring a wood-burning fireplace and stylish step ceiling creating a comfortable living area. The light-filled kitchen has new granite counters, range oven and dishwasher, complemented by a cheerful breakfast area. The covered patio offers a lovely view of the privacy-fenced backyard, complete with a useful shed for extra storage. The ADDITIONAL LIVING SPACE features neutral tones and includes a living room, dining area, kitchenette, 3 bedrooms, 1 full bath & almost NEW EVERYTHING. It's a ready-made suite for visitors. Enjoy the blend of convenience and charm at this unique property, designed with both privacy and hospitality in mind.
- Type:
- Single Family-Detached
- Sq.Ft.:
- 3,527
- Status:
- Active
- Beds:
- 4
- Year built:
- 2009
- Baths:
- 4.00
- MLS#:
- 2450006
- Subdivision:
- Oak Harbor Masters Point
ADDITIONAL INFORMATION
This beautiful home is a testament to modern luxury & comfort, offering a comprehensive suite of amenities that cater to every aspect of upscale living. The residence features 4 well-appointed bedrooms, each designed with attention to detail, including 2 bedrooms with private en-suites and the other 2 have a shared jack-n-jill bathroom, and a half bath off the living room, ensuring privacy & convenience for residents & guests alike. The heart of the home, the kitchen, is a culinary enthusiast's dream with high-end stainless-steel appliances, including a Thermador range/oven with pot filler, an additional built-in oven and microwave, a built-in column refrigerator & sperate freezer, wine cooler, breakfast nook, under cabinet lighting, glass display cabinets, counter space to use as a coffee station, complemented by quartz countertops & a versatile center island with a custom copper double sink & seating while entertaining guests. The primary suite is a sanctuary of relaxation, boasting an electric fireplace & a spa-like bathroom with a multi-head shower, a soaking tub, two large walk-in closets, separate vanities with quartz countertops & custom fixtures. The home's design seamlessly integrates indoor & outdoor living spaces, with a covered patio featuring an outdoor kitchen that overlooks a serene water view, great entertaining or tranquil solitude. The outdoor kitchen boasts a large sink, built-in two-burner stove & grill, generous granite countertop space for food preparation & service & ample seating for entertaining. Whether it's a lively barbecue or a quiet evening by the water, this outdoor living space is a versatile haven that caters to entertaining. From the custom plantation shutters, 3-year-old irrigation system, circle driveway with fountain, quartz countertops, custom fixtures, & intricate crown molding, this property encapsulates the essence of a custom-built home, where every detail is meticulously crafted to provide an unparalleled living experience.
- Type:
- Single Family-Detached
- Sq.Ft.:
- 1,689
- Status:
- Active
- Beds:
- 3
- Lot size:
- 0.15 Acres
- Year built:
- 2019
- Baths:
- 2.00
- MLS#:
- 2449742
- Subdivision:
- Ashton Parc
ADDITIONAL INFORMATION
Looking for a home that has it all? This 4-year-old 3 bedroom/2 bath beauty with the Lagrasse IV floor plan, is located in the desirable Ashton Parc Subdivision. Offering multiple upgrades, this smart home has a hardwired network with security cameras, Kwikset Smart Code Electronic Keypad deadbolt, Skybell Video Doorbell, gas tankless water heater, and LED lighting throughout the entire home. The open living room provides plenty of natural lighting and gas fireplace. Enjoy cooking while overlooking the spacious backyard. Kitchen offers 3cm granite, plenty of cabinets, pantry and attached computer nook. The primary bedroom features a walk-in closet, a bath with a garden tub, and a separate shower. This charming small community is situated in a preferred flood zone with award winning schools, and is conveniently located minutes to the interstate allowing for an easy commute.
$475,000
275 Lakeview Dr Slidell, LA 70458
- Type:
- Single Family-Detached
- Sq.Ft.:
- 1,386
- Status:
- Active
- Beds:
- 3
- Lot size:
- 0.3 Acres
- Year built:
- 2018
- Baths:
- 2.00
- MLS#:
- 2024009856
- Subdivision:
- Lakeview Dr Slidell
ADDITIONAL INFORMATION
Waterfront property on Lake Pontchartrain offers a unique and picturesque setting for those seeking a serene and idyllic lifestyle. Nestled along the shores of the lake, this property provides stunning views of the water, with the gentle lapping of the waves creating a soothing ambiance. Residents can enjoy a range of recreational activities, including boating, fishing, crabbing, and relaxing outdoors. Make lasting family memories for years to come. With its close proximity to New Orleans (30 minutes away), this property provides a perfect balance between the tranquility of lakeside living and the vibrant excitement of the city. Enjoy stunning sunsets from multiple outdoor seating areas. Great rental history.
$350,000
316 LANDON Drive Slidell, LA 70458
- Type:
- Single Family-Detached
- Sq.Ft.:
- 3,200
- Status:
- Active
- Beds:
- 4
- Year built:
- 1973
- Baths:
- 3.00
- MLS#:
- 2450185
- Subdivision:
- Country Club
ADDITIONAL INFORMATION
This home sits on large half acre lot. Kitchen is spectacular with updated SS appliances, cabinets and countertops, built in pantry. Fridge to stay as its custom to home. Vinyl plank floors throughout entire home. Has MIL suite attached that has updated kitchen and bathroom with laminate wood floors in living room and separate entrance. Screened in 12x18 sunroom that has AC, 2 car carport. Roof is 3 years old, gas fireplace, two AC units, gas heat, water and stove. Block away from Country Club with pool, tennis and golf course. HO fee if $30/yr and optional. Wired for CAT 5 network. Jacuzzi tub in hall bath. Primary shower has custom glass doors. Seller to pay some closing cost with reasonable offer
- Type:
- Single Family-Detached
- Sq.Ft.:
- 2,309
- Status:
- Active
- Beds:
- 4
- Lot size:
- 0.2 Acres
- Year built:
- 1979
- Baths:
- 2.00
- MLS#:
- 2449720
- Subdivision:
- Heritage Est
ADDITIONAL INFORMATION
Check out the new floors!!!! This inviting home offers a split floor plan, with the primary bedroom overlooking a serene garden. Sunken den, complete with a gas fireplace and cathedral ceiling. The kitchen boasts cherry cabinets, granite countertops, and black/stainless-steel appliances. A skylight brightens up the breakfast nook, offering a picturesque view of the backyard. Step outside onto the covered patio with tons of space for large gatherings or barbeques. New flooring installed in all four bedrooms, living room and dining room July 2024, New roof installed in April 2024, New Lennox furnace installed April 2024, New sliding glass door in primary bedroom installed May 2024 and windows installed 2020. Conveniently located, and in a sought-after school district.
$2,150,000
4456 PONTCHARTRAIN Drive Slidell, LA 70458
- Type:
- Apartment
- Sq.Ft.:
- n/a
- Status:
- Active
- Beds:
- 35
- Year built:
- 1980
- Baths:
- 19.00
- MLS#:
- 2450157
- Subdivision:
- Not a Subdivision
ADDITIONAL INFORMATION
Owner Financing available! Appraisal $2.5M July 2023. Freshly Renovated CASH COW!! 100% occupied collecting just under $24,000 per month in rents! 17 of the 19 units have been completely renovated from top to bottom. New roof in 2022, new gutters in 2022, redone stair railing and platform in 2022. Newer boat dock off the back. Concrete bulkhead! 6 Units face the water. Nearly complete tenant turnover from previous management. All tenants on long term leases. PERFECT location with easy commute to NOLA or the Gulf Coast. These units are gone the moment they are advertised. Built in management company already in place if buyer is interested! Assumable flood policy.
- Type:
- General Commercial
- Sq.Ft.:
- 1,332
- Status:
- Active
- Beds:
- n/a
- Lot size:
- 0.29 Acres
- Year built:
- 1996
- Baths:
- MLS#:
- 2449666
- Subdivision:
- Not a Subdivision
ADDITIONAL INFORMATION
Commercial Office building. Has four offices brand new flooring with two bathrooms, kitchen, reception area and rear building parking. Great for law firm, medical or CPA firm, Close to twin span and Interstate. Collecting $1295.00 in rent. Call us today for your own private Tour (Agent/Owner). Can be purchased with 3196 Terrace.
- Type:
- Single Family
- Sq.Ft.:
- 1,640
- Status:
- Active
- Beds:
- 2
- Year built:
- 1997
- Baths:
- 2.00
- MLS#:
- 2449473
- Subdivision:
- Eden Isles
ADDITIONAL INFORMATION
Welcome to your very own Lake Pontchartrain paradise, waterfront retreat! This exquisite property offers a serene atmosphere, for those seeking a peaceful and luxurious lifestyle. Indulge in breathtaking panoramic views where each sunrise and sunset paints a mesmerizing picture. Access your own private dock w/bulkhead, boat lift, and boat slip allowing you to enjoy boating, fishing, crabbing, kayaking, paddle boarding, jet skis, etc. right from your own doorstep. (*No height restrictions between the boat slip & the lake ) Conveniently located only a few minutes to shopping centers, gourmet restaurants, and other fabulous amenities. It is also located approx 30 mins from New Orleans, and approx 40 mins to the Mississippi Gulf Coast, being centrally located enables you to enjoy it all! Whether you are seeking a permanent residence or a vacation getaway, this home is for you! 2 large bedrooms, 2 full baths, plus a bonus room/area. The bonus room/area is adjacent to the oversized guest bedroom and is currently being used as a 3rd bedroom. There is such a wide variety of possibilities. The primary suite occupies the entire upper level and includes a spacious sitting area. The rear balcony is located off of the living room, and is lovely for your morning coffee, an evening cocktail, and/or many peaceful moments enjoying nature. This home features many updates including granite countertops, stainless steel appliances, wood floors & much more. The bonus room/game room/flex room located on the ground level is fantastic for additional entertaining. This flex room also opens to a covered patio & an additional oversized open patio that would be wonderful to extend your entertaining outdoors for seafood boils, BBQs, etc. and is adjacent to the waterfront dock. The garage opens on both ends for convenience to rear yard access. *The ground level foyer & bonus room/flex room, and garage are not included in the living area. ** Natural Gas is available to this location.
$209,800
236 MARTIN Lane Slidell, LA 70458
- Type:
- Single Family-Detached
- Sq.Ft.:
- 1,190
- Status:
- Active
- Beds:
- 3
- Lot size:
- 0.22 Acres
- Year built:
- 1975
- Baths:
- 2.00
- MLS#:
- 2449785
- Subdivision:
- Audubon
ADDITIONAL INFORMATION
Welcome to your dream home in Slidell! Situated on a spacious DOUBLE CORNER LOT - this beautifully renovated 3-bedroom, 1.5-bath gem boasts a host of modern updates and charming features, completely refreshed interior with brand-new flooring throughout (no carpet), the living area features a cozy tray ceiling - stylish kitchen equipped with stainless steel appliances and elegant granite countertops - new roof, HVAC system, and siding - Don’t miss your chance to own this fantastic property. Schedule your showing today and experience the perfect blend of comfort and convenience!
- Type:
- Single Family-Detached
- Sq.Ft.:
- 1,217
- Status:
- Active
- Beds:
- 3
- Year built:
- 1968
- Baths:
- 2.00
- MLS#:
- 2448967
- Subdivision:
- Dellwood
ADDITIONAL INFORMATION
Serene in Slidell! This raised 3 bedroom 2 bath home is waiting for you and your family to call this one HOME! Kitchen features granite counters and newer appliances. Laminate wood floors throughout for easy maintenance. Multiple living areas to spread out. Tremendous amount of storage / flex space in and above the garage. Large back yard with green space and an above ground pool to cool off on those hot summer days! Current Flood Insurance is $641???????????????????????????????? /year.
$189,900
106 MEREDITH Drive Slidell, LA 70458
- Type:
- Single Family-Detached
- Sq.Ft.:
- 1,550
- Status:
- Active
- Beds:
- 3
- Year built:
- 1980
- Baths:
- 2.00
- MLS#:
- 2449378
- Subdivision:
- Northwood Village
ADDITIONAL INFORMATION
WOW, Price Reduction to $189,900! Beautiful updated move in ready 3bdrm/2bath home offers a spacious open living space and lots of natural lighting. Large living area adorned with bamboo wood flooring and a fireplace with a large brick hearth all opening to the kitchen and breakfast area. Upgrades made in 2019 include a new roof, new gutters, new a/c inside and out, new cabinets & granite countertops, new appliances, new front and back doors, engineered wood flooring in primary bedroom with large walk-in closet, all bathrooms have new toilets, vanity cabinets, sinks, mirrors, lighting fixtures and tile flooring; recently painted walls and ceilings throughout the home. Enjoy your fenced backyard. Never flooded, Flood Insurance approximately $950 a year, easy access to I-12 & I-10. Don’t miss out on this incredible opportunity to own your home instead of renting!
- Type:
- Condo
- Sq.Ft.:
- 1,264
- Status:
- Active
- Beds:
- 2
- Lot size:
- 0.02 Acres
- Year built:
- 2002
- Baths:
- 2.00
- MLS#:
- 2448833
- Subdivision:
- The Mansions
ADDITIONAL INFORMATION
This home qualifies for rural development 0% down/ 100% financing! You’ll love coming home to this Move in ready condo!! Excellent floorplan in gated community with pool and recreational facilities. 2-bedroom condo with extra wide doorways and halls, (ADA Compliant) and 2 huge bathrooms! This large downstairs unit faces landscaped green space and includes an open floor plan where the kitchen (with breakfast nook) opens to a dedicated dining area and living room. Two spacious bedrooms; primary suite has generous walk-in closet. The home has a dedicated laundry room, washer and dryer included, and single- wide, garage with high ceiling and plenty of space for car and toys, or workshop etc. Close to all major shops and restaurants, minutes from old Town, a short walk to Fritchie Park and just minutes from I10. Commute to NOLA in under 30 minutes! HOA fee includes: Common areas groundskeeping, Exterior Pest Control, Pool, Rec Facilities, gym Exterior Repairs and maintenance. Condo docs, bylaws, rules and info about The Mansions at Spartan Trace Condominiums is available at: https://www.gnoproperty.com/our-communities/the-mansions-at-spartan-trace- condominiums
$198,000
135 BERMUDA Drive Slidell, LA 70458
- Type:
- Single Family-Detached
- Sq.Ft.:
- 2,200
- Status:
- Active
- Beds:
- 4
- Lot size:
- 0.21 Acres
- Year built:
- 1965
- Baths:
- 2.00
- MLS#:
- 2449295
- Subdivision:
- Lakeshore Village
ADDITIONAL INFORMATION
This four bedroom, very well kept home has a very large fenced in yard and two car garage. Close proximity to the public library, shopping, restaurants and beautiful Lake Pontchartrain. Stainless steel appliances to remain. A huge open living room and a formal living area as well. Call for an appointment today!
- Type:
- Office
- Sq.Ft.:
- 362
- Status:
- Active
- Beds:
- n/a
- Year built:
- 1987
- Baths:
- MLS#:
- NAB24003125
ADDITIONAL INFORMATION
Looking for an amazing location to operate your business? Look no further this opportunity gives you 1 office in our executive suite. Includes common areas, receptionist, conference room, and wifi access included. The property is located on the corner of Gause and Ninth st.
- Type:
- Office
- Sq.Ft.:
- 666
- Status:
- Active
- Beds:
- n/a
- Year built:
- 1987
- Baths:
- MLS#:
- NAB24003111
ADDITIONAL INFORMATION
Looking for an amazing location to operate your business? Look no further this opportunity gives you 2 offices fully furnished , an additional waiting room, and private bathroom in our executive suites Includes common areas, receptionist, conference room, and wifi access included. The property is located on the corner of Gause and Ninth St.

Information contained on this site is believed to be reliable; yet, users of this web site are responsible for checking the accuracy, completeness, currency, or suitability of all information. Neither the New Orleans Metropolitan Association of REALTORS®, Inc. nor the Gulf South Real Estate Information Network, Inc. makes any representation, guarantees, or warranties as to the accuracy, completeness, currency, or suitability of the information provided. They specifically disclaim any and all liability for all claims or damages that may result from providing information to be used on the web site, or the information which it contains, including any web sites maintained by third parties, which may be linked to this web site. The information being provided is for the consumer’s personal, non-commercial use, and may not be used for any purpose other than to identify prospective properties which consumers may be interested in purchasing. The user of this site is granted permission to copy a reasonable and limited number of copies to be used in satisfying the purposes identified in the preceding sentence. By using this site, you signify your agreement with and acceptance of these terms and conditions. If you do not accept this policy, you may not use this site in any way. Your continued use of this site, and/or its affiliates’ sites, following the posting of changes to these terms will mean you accept those changes, regardless of whether you are provided with additional notice of such changes. Copyright 2024 New Orleans Metropolitan Association of REALTORS®, Inc. All rights reserved. The sharing of MLS database, or any portion thereof, with any unauthorized third party is strictly prohibited.
 |
| IDX information is provided exclusively for consumers' personal, non-commercial use and may not be used for any purpose other than to identify prospective properties consumers may be interested in purchasing. The GBRAR BX program only contains a portion of all active MLS Properties. Copyright 2024 Greater Baton Rouge Association of Realtors. All rights reserved. |

This information comes from the Southwest Louisiana Association of REALTORS. This IDX information is provided exclusively for consumers’ personal, non-commercial use, it may not be used for any purpose other than to identify prospective properties consumers may be interested in purchasing, and that data is deemed reliable but is not guaranteed accurate by the MLS. Copyright 2024 Southwest Louisiana Association of REALTORS. All rights reserved.
Slidell Real Estate
The median home value in Slidell, LA is $220,900. This is lower than the county median home value of $273,300. The national median home value is $338,100. The average price of homes sold in Slidell, LA is $220,900. Approximately 63.48% of Slidell homes are owned, compared to 26.55% rented, while 9.97% are vacant. Slidell real estate listings include condos, townhomes, and single family homes for sale. Commercial properties are also available. If you see a property you’re interested in, contact a Slidell real estate agent to arrange a tour today!
Slidell, Louisiana 70458 has a population of 28,537. Slidell 70458 is less family-centric than the surrounding county with 26.75% of the households containing married families with children. The county average for households married with children is 31.4%.
The median household income in Slidell, Louisiana 70458 is $57,920. The median household income for the surrounding county is $70,986 compared to the national median of $69,021. The median age of people living in Slidell 70458 is 38 years.
Slidell Weather
The average high temperature in July is 90.8 degrees, with an average low temperature in January of 40.2 degrees. The average rainfall is approximately 61.7 inches per year, with 0.1 inches of snow per year.
