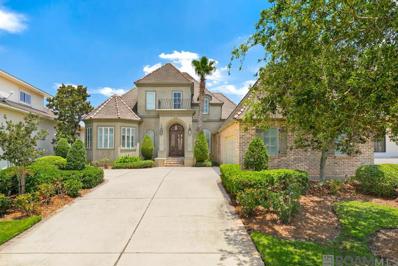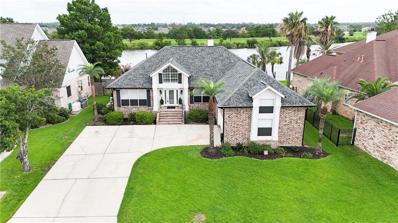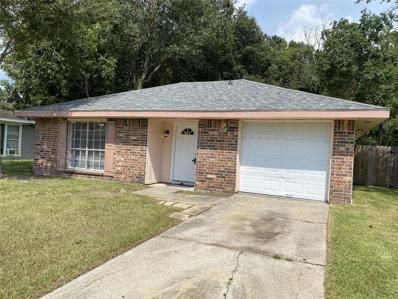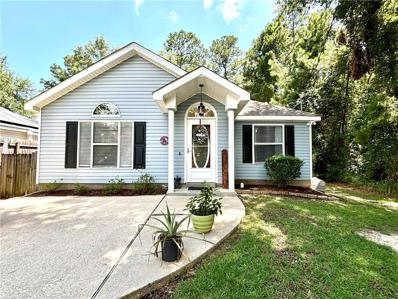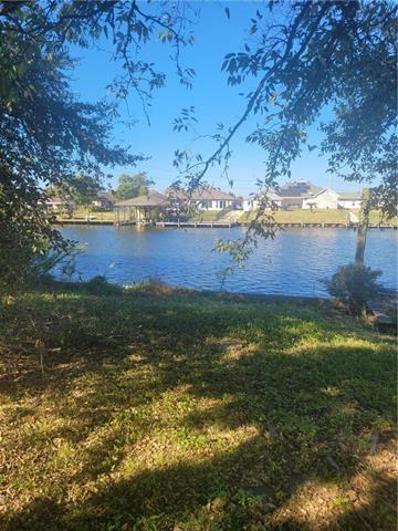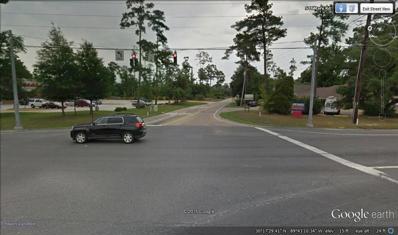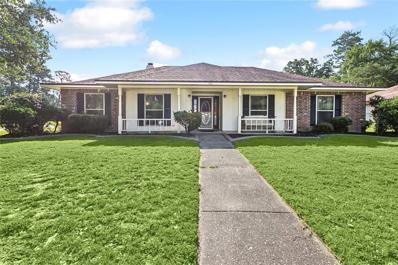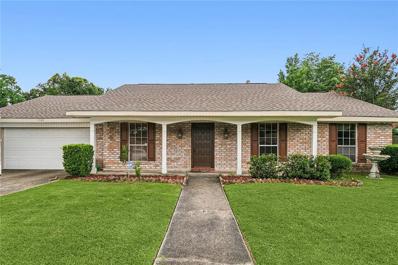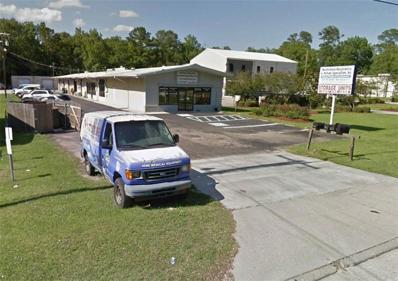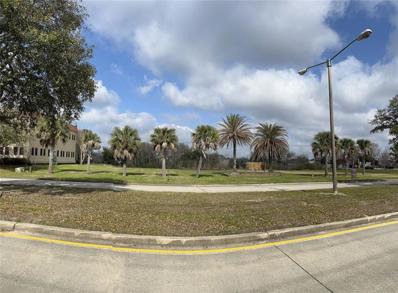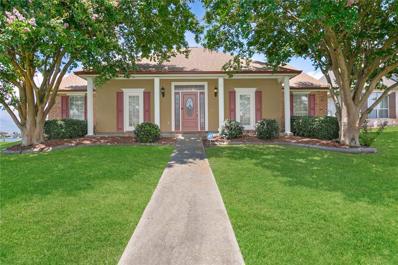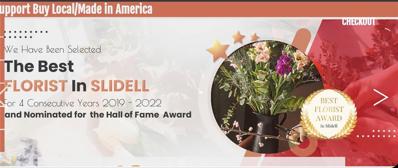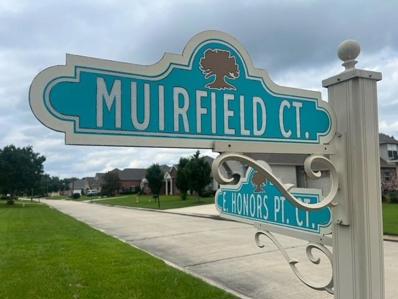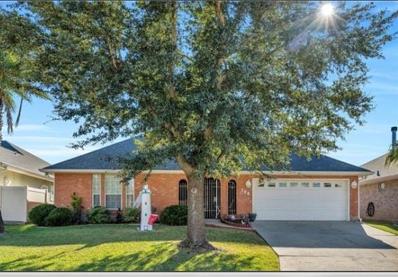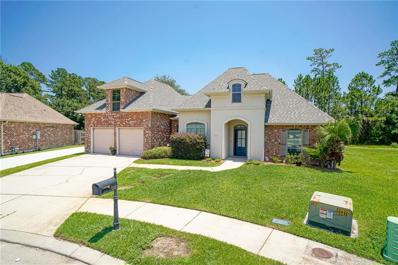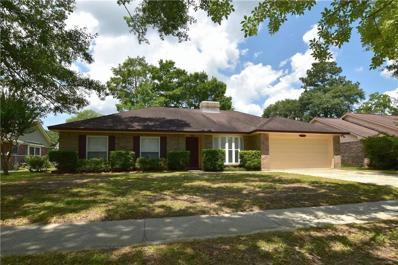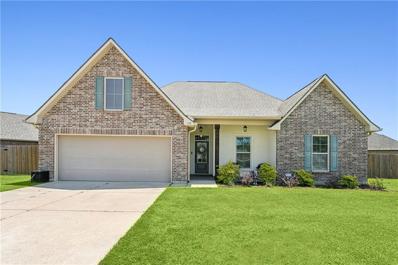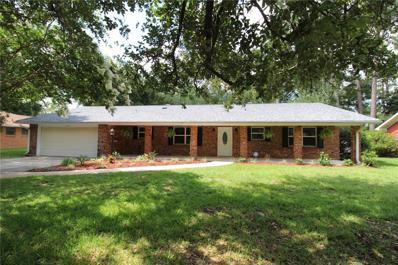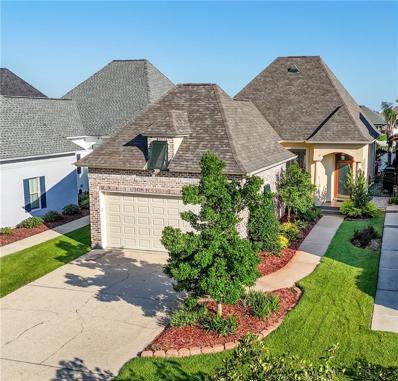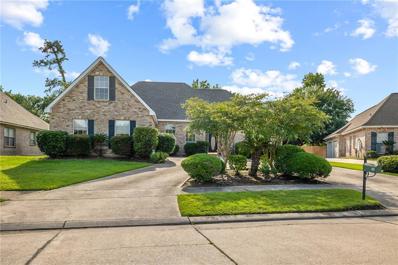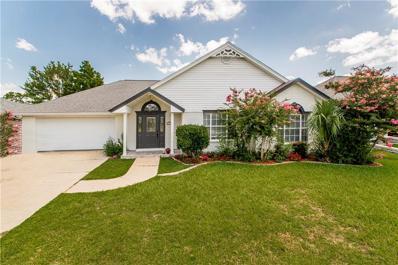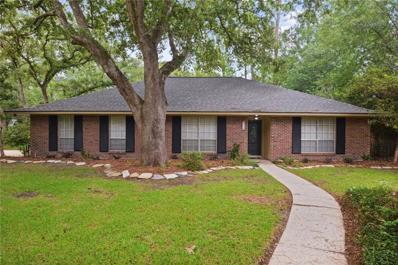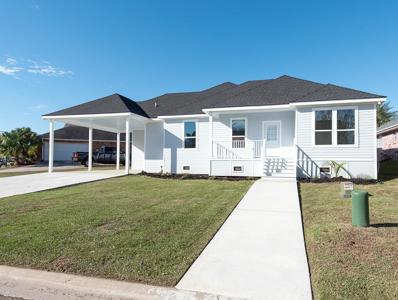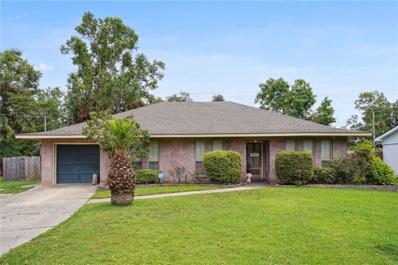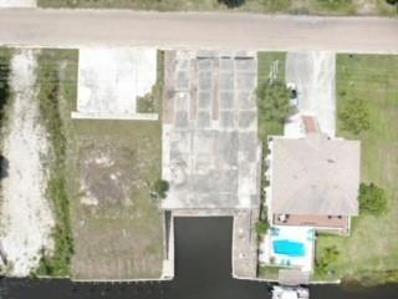Slidell LA Homes for Rent
$775,000
1258 Cutter Cove Slidell, LA 70458
- Type:
- Single Family-Detached
- Sq.Ft.:
- 3,325
- Status:
- Active
- Beds:
- 3
- Lot size:
- 0.54 Acres
- Year built:
- 2008
- Baths:
- 4.00
- MLS#:
- 2024011973
- Subdivision:
- Clipper Estates
ADDITIONAL INFORMATION
Spectacular waterfront home in gated community with high end finishes throughout. The huge gourmet kitchen has all stainless-steel appliances, double ovens and dishwashers, 6 burner gas stove with pot filler, warming drawer and large walk-in pantry. The open concept layout seamlessly connects the kitchen, dining areas, and family living space which makes entertaining a breeze. The living area has a gorgeous carved stone fireplace and includes a built-in entertainment center and a media closet for connected, whole home entertaining. The spacious master bedroom has a huge bath with travertine finishes throughout, double vanities, recessed travertine shower and jetted tub. It also includes walk-in his and her closets which have floor to ceiling built-in shelving. Down the hall is another bedroom perfect for a home office with a full bath close by. The grand winding staircase leads to a game room with nothing spared. The copper top bar includes a built-in wine fridge and ice maker with an abundance of cabinetry. Off of the game room area is another bedroom with a full bath, accessible from both. French doors lead from the game room to a balcony overlooking the pool which can be accessed by the spiral staircase. The upstairs area also has easy access to the heavily insulated attic accessible from 2 separate doors. Top of the line finishes include hickory wood floors with stone/tile in wet areas, plantation shutters, and built-in speakers inside and out. The pool and spa make outdoor entertaining easy and the whole house generator provides added peace of mind. The boathouse has a motorized lift and is next to a 36â slip with deep water access to Lake Pontchartrain and restaurants which are a short boat ride away. The oversized 2 car garage has a shop area with a full bath that is accessible from the back yard. All of this and only a 30-minute drive to downtown New Orleans. This home is move-in ready and truly has it all!
$539,000
58 INLET Drive Slidell, LA 70458
- Type:
- Single Family-Detached
- Sq.Ft.:
- 2,761
- Status:
- Active
- Beds:
- 4
- Year built:
- 1994
- Baths:
- 3.00
- MLS#:
- 2454863
- Subdivision:
- Oak Harbor Inlets
ADDITIONAL INFORMATION
Luxury waterfront home for sale, Gated community, this stunning property features a 4 bedroom and 3 baths with a recently updated gourmet kitchen with abundant cabinets and Beautiful wood floors throughout. The highlight is the spacious primary bedroom with views of the water also recently renovated bath to resemble a spa-like retreat . . . Outside you will find a new deck and a boathouse that overlooks the tranquil waterfront, perfect for enjoying peaceful sunsets. This home offers the ideal blend of luxury, comfort, and breathtaking natural views-a rare find in an exclusive gated community. New a/c units inside and outside..Roof 2022,New gas hot water heater 2023, New carpet and tile 2024, New front door and back door 2024, New rear deck 2024 This is is a must see..
- Type:
- Single Family-Detached
- Sq.Ft.:
- 1,528
- Status:
- Active
- Beds:
- 4
- Year built:
- 1983
- Baths:
- 2.00
- MLS#:
- 2454988
- Subdivision:
- Clearwood
ADDITIONAL INFORMATION
WOW JUST LOWERED THE PRICE TO $179,900.... ROOF REPLACED OCT 2021, CLIMATE SYSTEM UPDATED MARCH 2023, FRESH PAINTED SURFACES, HARD FLOORS in common living area, large wood fenced yard, SINGLE GARAGE. This great FOUR BEDROOM home is ready for a new family to call home. Living / dining area off the foyer, kitchen with lots of newly refinished cabinets, electric range, dishwasher, stainless steel sink, family room which features lots of shelves, both BATHROOMS REMODELED with new vanities and tubs. Primary suite has a double vanity, private tub/bath area and walk in closet. SCREENED PATIO. Lots of windows, all new ceiling fans/fixtures. A must see.
$169,900
37568 SHORT Street Slidell, LA 70458
- Type:
- Single Family-Detached
- Sq.Ft.:
- 1,250
- Status:
- Active
- Beds:
- 3
- Lot size:
- 0.14 Acres
- Year built:
- 2001
- Baths:
- 2.00
- MLS#:
- 2454796
- Subdivision:
- Sp Trail Highlands
ADDITIONAL INFORMATION
This charming 3 bed, 2 bath home features a cozy fire pit perfect for outdoor gatherings. The roof is only 2 years old, ensuring durability and peace of mind. Relax in the jetted tub after a long day and enjoy the peaceful surroundings of the quiet dead end street, surrounded by woods. A truly adorable home, this is the perfect retreat for those seeking tranquility and comfort.
- Type:
- Land
- Sq.Ft.:
- n/a
- Status:
- Active
- Beds:
- n/a
- Lot size:
- 0.22 Acres
- Baths:
- MLS#:
- 2454833
- Subdivision:
- Eden Isles
ADDITIONAL INFORMATION
BOATER'S PARADISE! BUILD YOUR DREAM HOME ON THIS STUNNING WATERFRONT LOT & ENJOY VACATION LIVING YEAR ROUND! 60x190 waterfront lot with beautiful views of Moonraker Canal at back of property & Lake Ponchartrain views from the front. Navigable canal access to the lake with bulkhead in place. Completely cleared lot & ready to build. No HOA fees! Zoned R2 for a single family home or a double with recent survey & building plans available.
$379,500
HERWIG BLUFF Road Slidell, LA 70458
- Type:
- Land
- Sq.Ft.:
- n/a
- Status:
- Active
- Beds:
- n/a
- Lot size:
- 1.46 Acres
- Baths:
- MLS#:
- 2454433
- Subdivision:
- Not a Subdivision
ADDITIONAL INFORMATION
1.4 acres East Gause & Military Located next to Walgreens at the extremely busy intersection of Gause East and Military Rd. Because Walgreens is set back the site has excellent visibility. Ideal location for retail or medical.
$257,500
431 GRAFTON Drive Slidell, LA 70458
- Type:
- Single Family-Detached
- Sq.Ft.:
- 2,070
- Status:
- Active
- Beds:
- 4
- Lot size:
- 0.27 Acres
- Year built:
- 1980
- Baths:
- 2.00
- MLS#:
- 2454111
- Subdivision:
- Tanglewood
ADDITIONAL INFORMATION
Ample Space both inside and out! This home is located on an oversized corner lot featuring a 2 car Garage, an RV Hookup, covered front porch and an expansive covered patio in the back. The lush green backyard is enclosed with wooden privacy fencing. When you step inside, you are greeted by easy to maintain Luxury Vinyl Plank flooring, an open floorplan that features a large woodburning brick fireplace in the living area, an eat in kitchen and formal dining room. Save on your electric bill with the latest energy efficient upgrades such as double pane windows (2022), HVAC System (2021) and Water Heater (2019). The primary bedroom features a comfortable en suite bathroom with dual sink vanity and two large walk in closets. This home is within quick walking distance to the john Slidell park walking trail and features a neighborhood pool with affordable membership. This home is located in the preferred X flood zone. Seller is motivated to sell, bring all offers! Be sure to schedule your private showing today!
$265,000
1505 RUE MIRAMON Slidell, LA 70458
- Type:
- Single Family-Detached
- Sq.Ft.:
- 2,152
- Status:
- Active
- Beds:
- 4
- Lot size:
- 0.24 Acres
- Year built:
- 1978
- Baths:
- 2.00
- MLS#:
- 2454085
- Subdivision:
- Bon Village
ADDITIONAL INFORMATION
Discover comfort and convenience in this 4 bedroom, 2 bath home featuring a study and a delightful patio overlooking a serene backyard. Recent updates include fresh paint, some new carpet, roof, A/C, water heater and new stained fence, ensuring comfort and style. Located in well-maintained subdivision without mandatory HOA, this property offer both privacy and community appeal. Flood Zone X.
- Type:
- General Commercial
- Sq.Ft.:
- 10,700
- Status:
- Active
- Beds:
- n/a
- Year built:
- 2000
- Baths:
- MLS#:
- 2454057
- Subdivision:
- Not a Subdivision
ADDITIONAL INFORMATION
Qty. Unit Size 1- 3000 sf 9- 10' x 20' 2- 20' x 20' 2- 40' x 20' 1- 1300 sf 1- 1200 sf 10- 10 x 10 storage units Excellent rental income with potential Located on the popular Fremaux
- Type:
- Land
- Sq.Ft.:
- n/a
- Status:
- Active
- Beds:
- n/a
- Lot size:
- 1.66 Acres
- Baths:
- MLS#:
- 2454029
- Subdivision:
- Not a Subdivision
ADDITIONAL INFORMATION
This is THE SITE for you Office ort Retail Development SOME UNIQUE HIGHLIGHTS ABOUT THE LOCATION JUST OFF OF THE INTERSTATE-10 BACKS UP TO THE BEAUTIFUL OAK HARBOR GOLF COURSE ON THE WATER-WAY PONDS NEAR THE NEW "TO BE BUILT / COMING SOON" ROUSES GROCERY THE NEW ST TAMMANY PARISH SHERIFF'S OFFICE, JOE'S ITIALIAN RESTAURANT, AND MUCH MORE THE PERFECT SETTING FOR A CLASS "A' OFFICE
- Type:
- Single Family-Detached
- Sq.Ft.:
- 2,120
- Status:
- Active
- Beds:
- 3
- Lot size:
- 0.32 Acres
- Year built:
- 1996
- Baths:
- 2.00
- MLS#:
- 2453596
- Subdivision:
- Eden Isles
ADDITIONAL INFORMATION
Sellers are MOTIVATED! This water-front home is perfectly placed at the end of Moonraker Drive on a corner lot, where the sounds of birds chirping and fish splashing meet the cool breeze blowing in from the water to provide a peaceful retreat. The exterior of this home has been upgraded with a New Roof (2023), New Siding (2023) and a new Gutter System (2024). This home features a private Primary Ensuite with a soaking tub, walk-in shower, dual sink vanity, walk-in closet, private toilet area and natural lighting. There are two additional bedrooms that share a spaciously updated hall bathroom. The open living area features soaring ceilings, a wood burning fireplace, and natural light peeking in through the large windows overlooking the water. The galley style kitchen opens to both the formal dining room and picturesque breakfast nook. The large screened in patio provides an outdoor haven for all seasons. This Slidell Oasis has an ASSUMABLE Flood Insurance Policy of LESS THAN $1,300.00. Be sure to schedule your showing today!
- Type:
- General Commercial
- Sq.Ft.:
- 1,200
- Status:
- Active
- Beds:
- n/a
- Year built:
- 1968
- Baths:
- MLS#:
- 2453474
- Subdivision:
- Not a Subdivision
ADDITIONAL INFORMATION
Florist and Gift Shop in Slidell LA Business only for Sale After 21 years of successfully designing and running this business, the owners are retiring and want to relax and spend more time with children and Grandchildren:) They have been voted the best florist in Slidell for 4 consecutive years and Nominated for the Hall of Fame Award! The owner and designer has over 25+ years of floral design experience and can stay on for a couple of months after the sale to teach and train the new owners. The owners own the building and will rent the 1200 sf fully functional space for only $500./month for the first 3 months, then $900./month after that. There are 2 large walk-in coolers, with a display cooler in the showroom, and a lot of miscellaneous gift items for all the occasion needs. There is too much inventory to mention, plus Online ordering from their website, and many repeat and new customers. They service many of the funeral homes on the North and South Shore, This is your ONE Stop Shop for weddings, parties, and many other events!
- Type:
- Land
- Sq.Ft.:
- n/a
- Status:
- Active
- Beds:
- n/a
- Baths:
- MLS#:
- 2453781
- Subdivision:
- Oak Harbor Masters Point
ADDITIONAL INFORMATION
Great lot in Masters Point- Enjoy all of the amenities that both Slidell and New Orleans have to offer from this great location.
$360,000
106 ANITA Place Slidell, LA 70458
Open House:
Saturday, 11/16 11:00-1:00PM
- Type:
- Single Family-Detached
- Sq.Ft.:
- 2,400
- Status:
- Active
- Beds:
- 3
- Lot size:
- 0.18 Acres
- Year built:
- 1988
- Baths:
- 2.00
- MLS#:
- 2453643
- Subdivision:
- Eden Isles
ADDITIONAL INFORMATION
NEW PRICE!!! Bring your jet skis, kayaks, paddle board and boat, something for everyone! Waterfront home featuring a covered boat lift allowing you to easily explore the surrounding waterways. Cruise on over and visit with neighbors or head to dinner or a day of fishing. Inside you'll be greeted by an abundance of natural light from the large windows showcasing the serene waterfront vistas. The kitchen is nice and bright and allows for more fantastic views. This home boasts an oversized sunroom for more entertaining and the large deck takes the party outdoors. In addition to the back yard entertainment area there is a very nice covered front porch to meet and greet your neighbors or simply sip on your favorite concoction. Welcome to your new lifestyle in Eden Isles.
- Type:
- Single Family-Detached
- Sq.Ft.:
- 2,517
- Status:
- Active
- Beds:
- 5
- Year built:
- 2007
- Baths:
- 2.00
- MLS#:
- 2453536
- Subdivision:
- Kensington Estates
ADDITIONAL INFORMATION
Come see this large home with 5 bedrooms! 5th bedroom located on the second floor and could also be a game room, exercise room or office! Split floor plan, Open kitchen, dining and living room. Granite and Stainless appliances in the kitchen. Flood zone C/X. Beautiful area! NEW ROOF! 2024 Seller Offering Home Warranty!
- Type:
- Single Family-Detached
- Sq.Ft.:
- 1,578
- Status:
- Active
- Beds:
- 3
- Year built:
- 1983
- Baths:
- 2.00
- MLS#:
- 2453215
- Subdivision:
- Tanglewood
ADDITIONAL INFORMATION
WELCOME HOME! FLOOD RISK "X" CURRENT FLOOD INSURANCE $793.00. GREAT AND PEACEFUL NEIGHBORDHOOD. ALL BRICK HOUSE WITH 3 BEDROOMS AND 2 FULL BATHS, LARGE LIVING ROOM AND SPACIOUS DEN WITH WOOD BURNING FIREPLACE FOR THE COLD WINTER NIGHTS, CONFORTABLE KITCHEN WITH DOUBLE OVEN AND COOK TOP, PLENTY OF CABINETS. SPACIOUS TWO CAR GARAGE AND LAUNDRY ROOM. STEPING OUT FROM THE DEM TO THE LARGE FENCED BACKYARD AND A 10'X15, COVER PATIO TO ENJOY YOUR SUMMER DAYS. CENTRAL LOCATION OF THE HOUSE IS A PLUS, EASY ACCES TO I-10, SHOPPING, RESTAURANTS AND SHOPPING AREAS.
$347,000
155 ASHTON PARC Slidell, LA 70458
- Type:
- Single Family-Detached
- Sq.Ft.:
- 2,171
- Status:
- Active
- Beds:
- 4
- Lot size:
- 0.24 Acres
- Year built:
- 2018
- Baths:
- 2.00
- MLS#:
- 2453343
- Subdivision:
- Ashton Parc
ADDITIONAL INFORMATION
One homeowner and like new, this beautiful model home in the desirable Ashton Parc community is now available. This immaculate 4-bedroom, 2 bathroom home boasts just over 2100 sq ft of living space with an inviting open floor plan featuring soft neutral colors and an abundance of natural light. The well-designed kitchen with modern appliances, ample storage, and large island isn't the only wow factor—wait until you see the main bedroom with its impressive walk-in closet! never run out of hot water with the tankless water heater! Situated on an extra-large lot with a fully fenced yard and dedicated gardening area, this home is upgraded throughout with high-quality finishes. Energy-efficient components throughout help keep utility bills low. Located in Flood Zone C, flood insurance is not required. Enjoy the convenience of nearby top-rated schools, parks, shopping, and dining. Don’t miss the chance to own this exceptional property. Schedule your private showing today and experience the pristine elegance of this stunning home for yourself!
- Type:
- Single Family-Detached
- Sq.Ft.:
- 1,980
- Status:
- Active
- Beds:
- 4
- Year built:
- 1965
- Baths:
- 3.00
- MLS#:
- 2452942
- Subdivision:
- Country Club
ADDITIONAL INFORMATION
UPDATE - NEW ROOF!!!! Welcome home to this newly remodeled 4bd/2.5ba open concept home that offers modern living at its finest! X Flood Zone This spacious home offers a seamless flow between the living room, kitchen and dining area making it perfect for entertaining and everyday living. The kitchen features stainless steel appliances, gas stove, sleek countertops and plenty of cabinets for storage. The master suite offers a completely renovated bathroom with a spacious walk-in closet and a bonus closet. Three additional bedrooms offers plenty of space for family, guests or a home office and one bedroom has its own 1/2 bath! With fresh paint, new flooring throughout and updated light fixtures, this home is move in ready. Don't miss your chance to own this exquisite open concept home in Country Club Estates! Agent is related to owner.
- Type:
- Single Family-Detached
- Sq.Ft.:
- 1,700
- Status:
- Active
- Beds:
- 3
- Lot size:
- 0.14 Acres
- Year built:
- 2004
- Baths:
- 2.00
- MLS#:
- 2452787
- Subdivision:
- Clipper Estates
ADDITIONAL INFORMATION
Waterfront living at its best!! This stunning 3 bedroom, 2 bathroom garden home is located in Clipper Estates. The living, kitchen and breakfast include 11' ceilings, with triple crown molding, tile flooring, gas fireplace. Recent updates in kitchen - granite, cabinets painted, slate accents, new gas cooktop, fans/light fixtures updated, inside freshly painted. Newer AC in/out, 3 yr old roof, house generator, gas grill line on rear porch, Bahama shutters on rear windows, new 36x12 deck/steps and so much more. Call today to schedule a private viewing.
$275,000
305 ANNETTE Drive Slidell, LA 70458
- Type:
- Single Family-Detached
- Sq.Ft.:
- 2,131
- Status:
- Active
- Beds:
- 4
- Year built:
- 2002
- Baths:
- 3.00
- MLS#:
- 2451731
- Subdivision:
- Eagle Point
ADDITIONAL INFORMATION
Beautiful split floor plan, formal dining room, kitchen has lots of cabinets and a pantry. Upstairs has a bonus room or a 4th bedroom. Large master bath with a jetted tub. All bedrooms have new carpet. Whole house has been painted ceiling to floor. Large fenced backyard.
- Type:
- Single Family-Detached
- Sq.Ft.:
- 1,880
- Status:
- Active
- Beds:
- 3
- Lot size:
- 0.26 Acres
- Year built:
- 1997
- Baths:
- 3.00
- MLS#:
- 2452737
- Subdivision:
- Moonraker
ADDITIONAL INFORMATION
Dreaming of waterfront living on deep, navigable water? Look no further! This Moonraker Island home in Eden Isles offers 3bd/2.5bth with 70ft of bulkhead and dock with prime views of the widest part of Moonraker Lake! Spacious foyer entrance. Fantastic living room with custom built-ins and faux fireplace complete with mantel, and gorgeous views of the lake. Galley kitchen with ample cabinetry, HUGE walk-in pantry and generous breakfast nook with bay windows. Large dining room that can be utilized as office or playroom/game room, or easily converted to 4th bedroom depending on your needs. Oversized primary bedroom with spacious ensuite offering dual vanities, walk-in shower and new toilet. Large secondary bedrooms. Guest bathroom has tub/shower combo. Oversized rear patio with stunning views of mature landscaping and picturesque Moonraker Lake. Just a 2 min boat ride to Lake Pontchartrain, and 25 mins to the city by car. NO HOA! Oversized 2 car garage has washbasin and half bath. A MUST SEE! Make it yours today!
- Type:
- Single Family-Detached
- Sq.Ft.:
- 2,360
- Status:
- Active
- Beds:
- 3
- Lot size:
- 0.41 Acres
- Year built:
- 1970
- Baths:
- 2.00
- MLS#:
- 2454304
- Subdivision:
- Country Club
ADDITIONAL INFORMATION
3 bedroom. 2 bath home located on a corner lot minutes from Pinewood Country Club-Golf Course. Open floor plan, Great Room with vaulted ceiling (11 ft.). Fireplace-gas logs. Kitchen with Travertine counters, center island with 2 pantries. Kitchen/Breakfast area that naturally flow into the Great Room, possible place for pool table. Primary Bedroom and bath ADA accessible Side gates/pad for RV/Boat with corner lot access.. Screen sunroom patio overlooking parklike setting rear yard. Minutes away from shopping, schools and I-10, I-59, I-12 and John Slidell Park. Full size two car garage. NEW ROOF 2024.
$339,900
104 CHIMAERA Lane Slidell, LA 70458
- Type:
- Single Family-Detached
- Sq.Ft.:
- 2,164
- Status:
- Active
- Beds:
- 4
- Lot size:
- 0.24 Acres
- Year built:
- 2023
- Baths:
- 3.00
- MLS#:
- 2452632
- Subdivision:
- Eden Isles
ADDITIONAL INFORMATION
Remarkable water front new construction in Eden Isles! If you're looking for water front living in luxury, this is the one for you! This beautiful raised home features 4 bedrooms, 3 full baths, open concept kitchen and den with view of the water and lovely back patio, stainless steel appliances, 11 foot tray ceilings, and so much more! Enormous primary bedroom with private balcony boasts an incredible custom walk in closet, a bathroom like no other with double vanity sinks, enormous rain shower walk-in and vessel tub! Second bathroom has full body jets in the shower, just made for relaxation! Enjoy the views of the water in front of the electric fireplace in the den, or relax on the back porch in style! Large carport and side entrance is built for convenience, and the backyard water front is wonderful for entertaining. Ask about available plans/cost estimate from builder for deck, bulkhead, and boat dock!!! Call today for an appointment!
- Type:
- Single Family-Detached
- Sq.Ft.:
- 1,596
- Status:
- Active
- Beds:
- 3
- Lot size:
- 0.21 Acres
- Year built:
- 1973
- Baths:
- 2.00
- MLS#:
- 2452391
- Subdivision:
- Yesteroaks
ADDITIONAL INFORMATION
Charming and well-maintained, located in a cul-de-sac, this home boasts 1,596 sqft of living space for family living and entertainment. This delightful property features three spacious bedrooms and two bathrooms, with a versatile front den that offers potential as a fourth bedroom or a home office. The heart of this home is its inviting living room, accentuated with attractive wood beams, recessed lighting, and columns and seamlessly connected to the breakfast area graced by a lovely bay window. The kitchen is updated with granite countertops and complemented by recessed lighting, creating a warm ambiance. For added convenience, the HVAC system was upgraded in 2021, and the water heater was newly installed in 2019. Previously a garage, the space has been cleverly transformed into a vibrant entertainment area, yet provides flexibility to revert back if so desired. The property also includes a spacious backyard, accessible rear yard, and a 10 x 10 workshop/shed with electricity. Situated in a neighborhood, this home is a stone’s throw from shopping, leisure, and entertainment. With easy access to I-12, this home offers both comfort and convenience. Flood policy is assumable.
$150,000
302 LAKEVIEW Drive Slidell, LA 70458
- Type:
- Land
- Sq.Ft.:
- n/a
- Status:
- Active
- Beds:
- n/a
- Baths:
- MLS#:
- 2452506
- Subdivision:
- Eden Isles
ADDITIONAL INFORMATION
Lot with slab w/ deep water boat slip. Everything is on the pilings except one strip. Inside concrete slip 44 feet out towards water 39 feet across 6 plus feet deep. Breakway in the works that is beneficial for everyone’s insurance. Elevation and survey available.
 |
| IDX information is provided exclusively for consumers' personal, non-commercial use and may not be used for any purpose other than to identify prospective properties consumers may be interested in purchasing. The GBRAR BX program only contains a portion of all active MLS Properties. Copyright 2024 Greater Baton Rouge Association of Realtors. All rights reserved. |

Information contained on this site is believed to be reliable; yet, users of this web site are responsible for checking the accuracy, completeness, currency, or suitability of all information. Neither the New Orleans Metropolitan Association of REALTORS®, Inc. nor the Gulf South Real Estate Information Network, Inc. makes any representation, guarantees, or warranties as to the accuracy, completeness, currency, or suitability of the information provided. They specifically disclaim any and all liability for all claims or damages that may result from providing information to be used on the web site, or the information which it contains, including any web sites maintained by third parties, which may be linked to this web site. The information being provided is for the consumer’s personal, non-commercial use, and may not be used for any purpose other than to identify prospective properties which consumers may be interested in purchasing. The user of this site is granted permission to copy a reasonable and limited number of copies to be used in satisfying the purposes identified in the preceding sentence. By using this site, you signify your agreement with and acceptance of these terms and conditions. If you do not accept this policy, you may not use this site in any way. Your continued use of this site, and/or its affiliates’ sites, following the posting of changes to these terms will mean you accept those changes, regardless of whether you are provided with additional notice of such changes. Copyright 2024 New Orleans Metropolitan Association of REALTORS®, Inc. All rights reserved. The sharing of MLS database, or any portion thereof, with any unauthorized third party is strictly prohibited.
Slidell Real Estate
The median home value in Slidell, LA is $220,900. This is lower than the county median home value of $273,300. The national median home value is $338,100. The average price of homes sold in Slidell, LA is $220,900. Approximately 63.48% of Slidell homes are owned, compared to 26.55% rented, while 9.97% are vacant. Slidell real estate listings include condos, townhomes, and single family homes for sale. Commercial properties are also available. If you see a property you’re interested in, contact a Slidell real estate agent to arrange a tour today!
Slidell, Louisiana 70458 has a population of 28,537. Slidell 70458 is less family-centric than the surrounding county with 26.75% of the households containing married families with children. The county average for households married with children is 31.4%.
The median household income in Slidell, Louisiana 70458 is $57,920. The median household income for the surrounding county is $70,986 compared to the national median of $69,021. The median age of people living in Slidell 70458 is 38 years.
Slidell Weather
The average high temperature in July is 90.8 degrees, with an average low temperature in January of 40.2 degrees. The average rainfall is approximately 61.7 inches per year, with 0.1 inches of snow per year.
