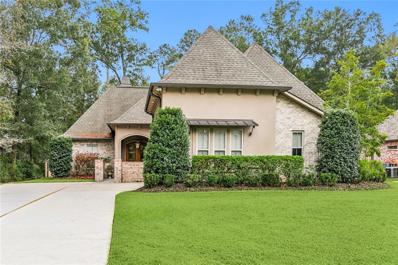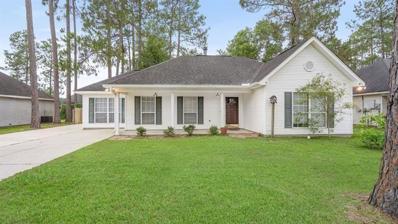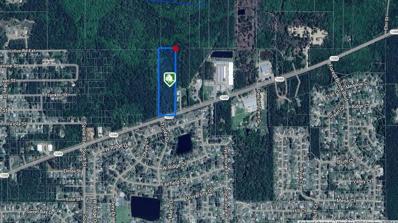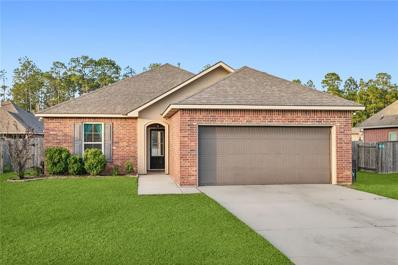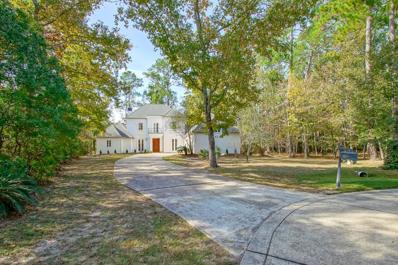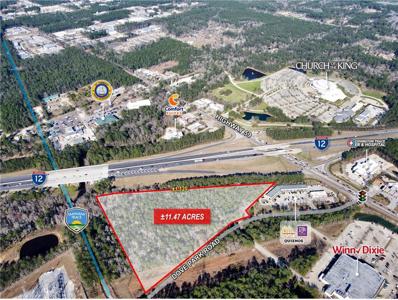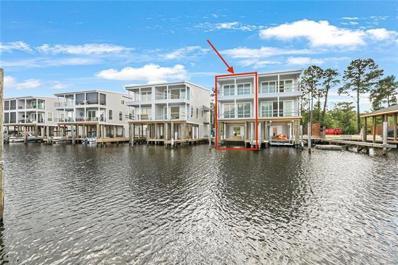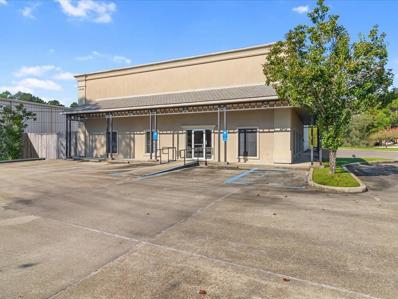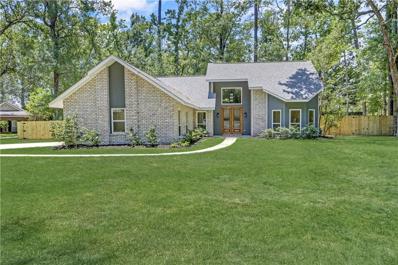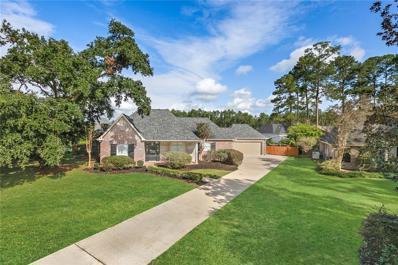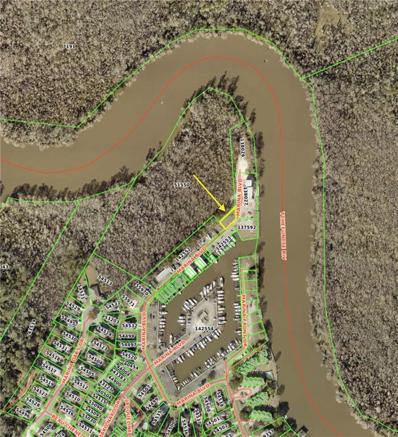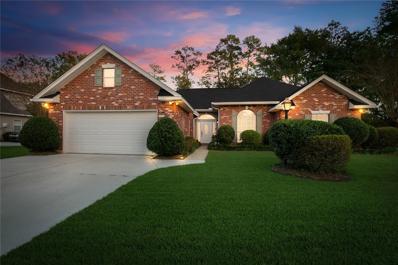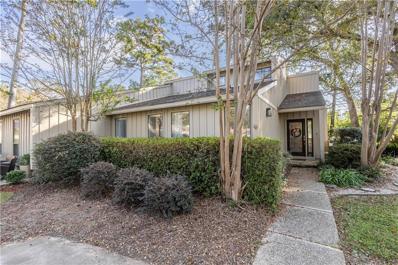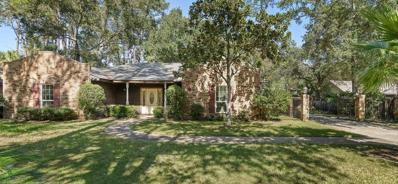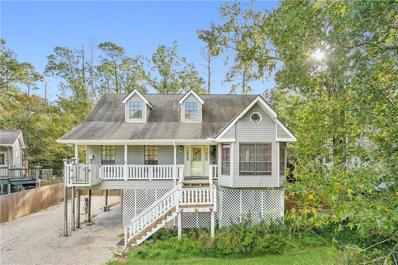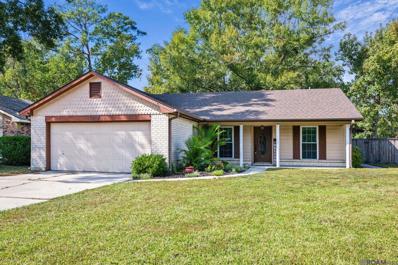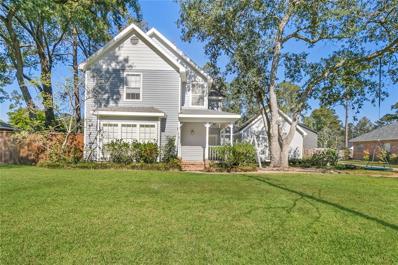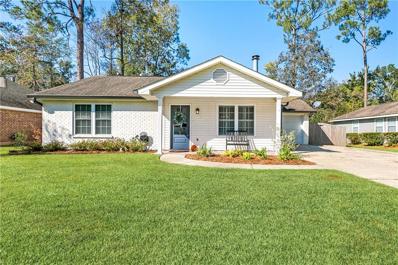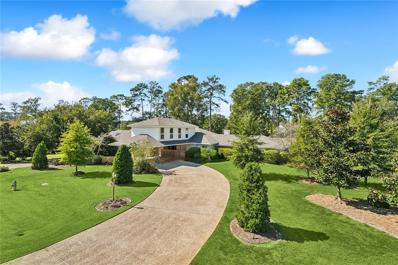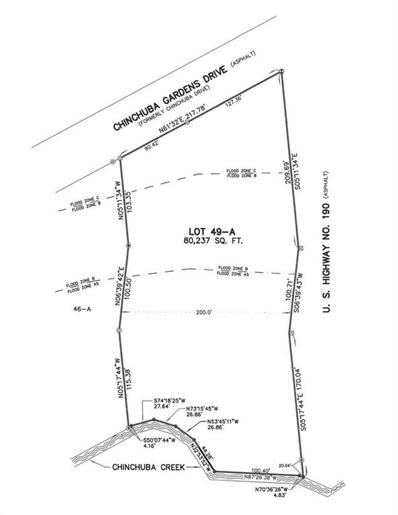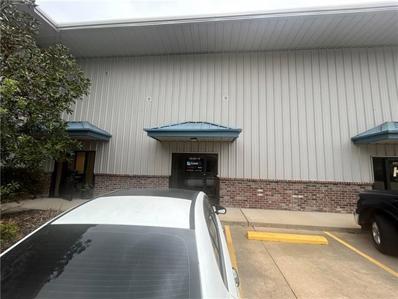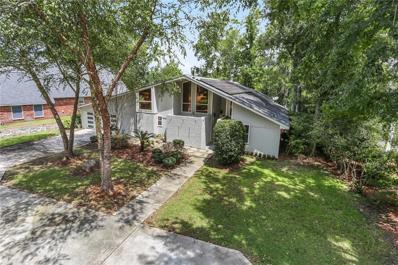Mandeville LA Homes for Rent
- Type:
- Single Family-Detached
- Sq.Ft.:
- 2,863
- Status:
- Active
- Beds:
- 4
- Year built:
- 2016
- Baths:
- 3.00
- MLS#:
- 2475438
- Subdivision:
- Wing Haven
ADDITIONAL INFORMATION
Custom 4 BR/3BA home in the heart of Mandeville. Located in the quaint neighborhood Wing Haven w/prime location and quick access to the Causeway bridge, Schools, Shopping, Restaurants and more. Open floor plan throughout the main living area featuring the Kitchen with stainless appliances, 6 burner chefs range, Granite, farm style sink & lg island w/veggie sink. Primary suite has 2nd fireplace, tray ceilings and w/2 lg walk-in closets. Master Bath has 2 separate sinks w/ extra make-up station, jacuzzi tub & separate shower. Love Nature? The rear yard has the beautiful view of Bayou Chinchuba.
- Type:
- Single Family-Detached
- Sq.Ft.:
- 1,650
- Status:
- Active
- Beds:
- 4
- Lot size:
- 0.2 Acres
- Year built:
- 1998
- Baths:
- 2.00
- MLS#:
- 2474892
- Subdivision:
- Beau Pre
ADDITIONAL INFORMATION
Fontainebleau School District!!! This delightful Creole cottage is situated in Flood Zone C, offering peace of mind and charm in equal measure. Featuring an open floor plan with 4 bedrooms and 2 baths, this home is designed for comfortable, versatile living. This inviting 4-bedroom, 2-bathroom home offers ample space to settle in comfortably. The cozy wood-burning fireplace adds warmth and character, while the spacious backyard is so much fun for outdoor activities. A convenient shed provides extra storage space for all your needs. Discover a place that feels like home the moment you walk in!
- Type:
- Single Family-Detached
- Sq.Ft.:
- 1,842
- Status:
- Active
- Beds:
- 3
- Lot size:
- 0.94 Acres
- Year built:
- 2001
- Baths:
- 2.00
- MLS#:
- 2475304
- Subdivision:
- Crown Country Est
ADDITIONAL INFORMATION
Charming and cozy three-bedroom, two-bath home nestled on a serene 1-acre lot in the peaceful Crown Country Estates in Mandeville, LA. This move-in ready property features an inviting open floor plan with durable laminate flooring throughout—no carpet to worry about! Perfect for first-time homeowners or those looking for a tranquil retreat, this home offers a thoughtful split floor plan for added privacy. Enjoy the convenience of a spacious two-car garage and a location that combines the best of country living with easy access to town amenities. Don’t miss this great opportunity!
- Type:
- Land
- Sq.Ft.:
- n/a
- Status:
- Active
- Beds:
- n/a
- Lot size:
- 7.23 Acres
- Baths:
- MLS#:
- 2475406
- Subdivision:
- Not a Subdivision
ADDITIONAL INFORMATION
284 feet of frontage directly on Hwy 1088. Surrounded by well-established neighborhoods, multiple schools, and just minutes from the interstate. Currently zoned L-2, but many HC-3, NC-2, NC-1 in the area.
- Type:
- Single Family-Detached
- Sq.Ft.:
- 1,893
- Status:
- Active
- Beds:
- 3
- Lot size:
- 0.16 Acres
- Year built:
- 2012
- Baths:
- 2.00
- MLS#:
- 2475142
- Subdivision:
- Lexington Place
ADDITIONAL INFORMATION
Charming, clean and pristine 3-bedroom, 2-bathroom home in the heart of Mandeville. Located in the highly desired Lexington Place subdivision, this home has all the modern touches and practical features you could want. As you step inside, you’ll notice the spacious, open floor plan that makes the space feel welcoming and great for entertaining. The living room is bright, airy, and flows seamlessly into the kitchen and breakfast area, creating a cohesive space for gatherings. A cozy electric fireplace adds warmth and ambiance to the living area. The kitchen is equipped with stainless steel appliances, durable tile counter-tops, matching tile back-splash, and plenty of cabinet space. The over-sized primary bedroom features a large en-suite bathroom and a spacious walk-in closet. There is no carpet in this home, making it easy to maintain. The garage has been converted into a bonus room, which offers great flexibility as a home office, gym, or extra living space. Outdoors, you’ll find a covered back patio where you can relax and enjoy the fully fenced backyard. The yard also includes a 16x12 shed equipped with electricity, great for a workshop, extra storage, or a hobby space. Conveniently located to I-12. **ENCLOSED GARAGE measurements of 416sqft included in living sqft.
- Type:
- General Commercial
- Sq.Ft.:
- 8,500
- Status:
- Active
- Beds:
- n/a
- Year built:
- 1988
- Baths:
- MLS#:
- 2471537
- Subdivision:
- Not a Subdivision
ADDITIONAL INFORMATION
Location Location! Wonderful office warehouse combination with 1500 sq ft of office space and 6500 sq ft of warehouse space with 4 rolling doors off of 59 behind 4040 Hwy 59 that is currently listed as well. 8500 total sq ft. Could be split into four different office warehouse combinations if desired. Small basic living area with full bathroom located upstairs next to additional storage area. Bring your ideas!
$1,010,000
70 TUPELO Trace Mandeville, LA 70471
- Type:
- Single Family-Detached
- Sq.Ft.:
- 4,822
- Status:
- Active
- Beds:
- 6
- Year built:
- 2000
- Baths:
- 5.00
- MLS#:
- 2475321
- Subdivision:
- The Sanctuary
ADDITIONAL INFORMATION
Tucked within a tranquil cul-de-sac in the gated community of The Sanctuary, this French Country residence exudes stately elegance. Recent upgrades include fresh paint and new flooring, complementing the updated exterior adorned with sacked brick and a charming new stucco hue, with a welcoming Spanish cedar front door. As you step inside, you'll be greeted by an abundance of crown molding and soaring ceilings, framed by a grand wall of windows that bathe the interior in natural light. The home boasts a spacious and inviting dining room, a graceful curved stairway, and a primary bedroom featuring a cozy sitting area and a luxurious bath with two expansive walk-in closets. The well-designed floor plan offers convenience with two bedrooms on the first floor, three on the second floor, and an impressive two-room suite on the third floor. A three-car garage adds to the practicality of this home. Outdoors, you'll find serenity in the courtyard, complete with a soothing fountain, and the property backs onto a lush green space. Additional benefits include newer roof and HVAC systems, ensuring peace of mind. Located just steps away from the Causeway and within the renowned Mandeville school district, this residence offers not only a prestigious address but also access to The Sanctuary's exclusive amenities. Residents can enjoy a clubhouse with a tournament-sized pool, lighted tennis courts, a soccer field, a health center, a stocked lake, and extensive walking trails to explore. This home epitomizes the perfect blend of sophistication and comfort, making it an ideal sanctuary for those seeking the best of Mandeville living.
$1,700,000
0 DOVE PARK Road Mandeville, LA 70471
- Type:
- General Commercial
- Sq.Ft.:
- n/a
- Status:
- Active
- Beds:
- n/a
- Lot size:
- 11.47 Acres
- Baths:
- MLS#:
- 2475141
- Subdivision:
- Not a Subdivision
ADDITIONAL INFORMATION
Situated at the intersection of Hwy 59 & I-12, this land tract enjoys maximum visibility and accessibility. Zoned PCB-1, the property is suitable for a wide range of uses, including mid-rise office and residential (apartment) buildings, hotels, mixed-use centers including residential, restaurants and retail uses, and more. With over 1,000 feet of interstate frontage, the property offers unparalleled exposure to passing traffic. Plenty of nearby amenities, including shopping centers, restaurants, and recreational facilities. Fontainebleau High School & Junior High School provide excellent educational opportunities for residents, making the area attractive to families.
$1,700,000
0 DOVE PARK Road Mandeville, LA 70471
- Type:
- Land
- Sq.Ft.:
- n/a
- Status:
- Active
- Beds:
- n/a
- Lot size:
- 11.47 Acres
- Baths:
- MLS#:
- 2475146
- Subdivision:
- Not a Subdivision
ADDITIONAL INFORMATION
Situated at the intersection of Hwy 59 & I-12, this land tract enjoys maximum visibility and accessibility. Zoned PCB-1, the property is suitable for a wide range of uses, including mid-rise office and residential (apartment) buildings, hotels, mixed-use centers including residential, restaurants and retail uses, and more. With over 1,000 feet of interstate frontage, the property offers unparalleled exposure to passing traffic. Plenty of nearby amenities, including shopping centers, restaurants, and recreational facilities. Fontainebleau High School & Junior High School provide excellent educational opportunities for residents, making the area attractive to families.
- Type:
- Condo
- Sq.Ft.:
- 2,117
- Status:
- Active
- Beds:
- 3
- Year built:
- 2024
- Baths:
- 3.00
- MLS#:
- 2475075
- Subdivision:
- Beau Chene
ADDITIONAL INFORMATION
This is the last opportunity to purchase a NEW CONSTRUCTION boat house with views of the Tchefuncte River. The developer has released Unit A in Building 5 - the last building of the development and the building that is closet to the river and marina entrance. Residence A has a covered boat slip, garage and spacious decks that offer unobstructed views of Marina Beau Chene. THERE IS STILL TIME TO CHOOSE YOUR OWN COLORS, FINISHES, AND UPGRADES. The second floor features an open-concept floorplan that houses the kitchen, living room, and a guest suite. The third floor is home to a second guest suite and the master suite. All interior pictures are of completed residences and reflect finishes and allowances included in the list price, except where noted as an upgraded selection. Elevator and generator options available. Marina Beau Chene is privately owned and maintained, and is centrally located on the Tchefuncte River between historic Madisonville to the south and Covington to the north. Make this your home and enjoy all that the golf community of Beau Chene and the Tchefuncte River have to offer.
$1,250,000
4040 HWY 59 Highway Mandeville, LA 70471
- Type:
- General Commercial
- Sq.Ft.:
- 9,000
- Status:
- Active
- Beds:
- n/a
- Year built:
- 2003
- Baths:
- MLS#:
- 2475053
- Subdivision:
- Not a Subdivision
ADDITIONAL INFORMATION
Location Location! Note only the building is for sale. This building is comprised of two multi-tenant office warehouse combos. 4040 Hwy 59 is tenant occupied and will remain. This unit has 2100 sq ft of office space and approx 300 sq ft of warehouse space with one bay door 16x14. The right side of the building is 100 Campbell Ave and is currently for lease for $6,000 per mo, See MLS XXXX, and is 1200 sq ft of office space and 5400 sq ft of warehouse space. The warehouse ceiling height is 19-24 ft with one rolling door 16x14. Additional storage space available that is not included in sq footage.
- Type:
- Single Family-Detached
- Sq.Ft.:
- 2,518
- Status:
- Active
- Beds:
- 4
- Lot size:
- 0.7 Acres
- Year built:
- 1987
- Baths:
- 4.00
- MLS#:
- 2475047
- Subdivision:
- Century Oak
ADDITIONAL INFORMATION
STUNNING RENOVATED 4-Bedroom Home with Spacious Yard & More – SELLER INCENTIVES! Seller is offering up to $3,000 to buy down your interest rate or toward closing costs, PLUS an additional $2,000 for rear yard landscaping! Located just 2.8 miles from the Causeway Bridge, 1.5 miles from I-12, and just minutes from shopping, dining, and groceries, this beautiful 4-bedroom, 3.5-bath home is designed for both comfort and style. Step inside to discover a spacious, open-concept layout featuring a chef's dream kitchen with a massive 10-foot island, great for entertaining or everyday meals. The 36" Monogram 6-burner gas stove will inspire your inner chef, while brand-new quartz countertops and cabinetry elevate the space. You'll appreciate the fresh, modern updates throughout. The home also boasts a fantastic outdoor space, with plenty of room for outdoor living, play, and relaxation, plus rear yard access for added convenience. Whether you’re enjoying a quiet afternoon or hosting a gathering, this home is ready for it all. Located in Flood Zone C – not in a flood zone! This is the ideal property for those seeking a move-in ready home in a desirable location. Don’t miss out on this opportunity – schedule your private tour today!
- Type:
- Single Family-Detached
- Sq.Ft.:
- 2,604
- Status:
- Active
- Beds:
- 4
- Lot size:
- 0.43 Acres
- Year built:
- 2003
- Baths:
- 3.00
- MLS#:
- 2472487
- Subdivision:
- Victorian Oaks
ADDITIONAL INFORMATION
Welcome to 84 Victoria Lane, a stunning residence that perfectly blends comfort, style, and prime location. Situated just around the corner from the bustling corridor of shopping, dining, and the Causeway Bridge to New Orleans, this home offers the ultimate convenience for those who enjoy the vibrancy of city life, while still providing a tranquil retreat. As you enter, you're greeted by an impressive light-filled foyer that leads into a large formal dining area, perfect for entertaining. The home features exquisite Australian Cypress wood floors throughout, with tile in the wet areas for easy maintenance. Every window is adorned with elegant plantation shutters, ensuring both privacy and style. The heart of the home is the chef’s dream kitchen, equipped with a walk-in pantry, double ovens, a 5-burner gas cooktop, and a built-in desk and secretary space for all your organizational needs. It’s a space that inspires culinary creativity and family gatherings. The expansive primary bedroom is a true sanctuary, flooded with natural light and featuring a door that opens to a serene 320sf heated/cooled sunroom—a perfect spot for morning coffee or afternoon relaxation. The en-suite primary bath boasts separate vanities and a custom wrap-around closet, providing ample storage and a touch of luxury. Step outside to discover your personal paradise with a sparkling in-ground pool, perfect for cooling off on hot summer days. The slate-covered patio offers an ideal setting for outdoor entertaining, while the extensive storage buildings keep your outdoor space organized. With a 5-year-old roof and an extra-long driveway featuring double gates, you'll have plenty of room to park your RV or boat under the generous 18x30 carport. This fabulous 4-bedroom, 3-bathroom home is not just a place to live, but a lifestyle to embrace. Don’t miss your chance to call 84 Victoria Lane your own!
- Type:
- Land
- Sq.Ft.:
- n/a
- Status:
- Active
- Beds:
- n/a
- Lot size:
- 0.13 Acres
- Baths:
- MLS#:
- 2474872
- Subdivision:
- Beau Chene
ADDITIONAL INFORMATION
A unique homesite tucked within the gates of Marina Bluffs in Marina Beau Chene. This is the last of four homesites available in Marina Bluffs and has unobstructed views of the Tchefuncte River even though the parcel is not waterfront. The ideal placement of a home would be raised, with small side yards and focused on the view of the river. The property comes with a no-cost 5 year lease on the 20'x50' boat slip across the street. The developer is in the process of modifying the existing lift station and fence, and will add landscaping and re-surface Marina Blvd. in the coming months.
- Type:
- Single Family-Detached
- Sq.Ft.:
- 2,147
- Status:
- Active
- Beds:
- 4
- Year built:
- 1991
- Baths:
- 2.00
- MLS#:
- 2474815
- Subdivision:
- Fontainbleau
ADDITIONAL INFORMATION
An exceptional find in one of the area’s most desirable neighborhoods, this four-bedroom, two-bath home offers the perfect blend of comfort, style, and convenience. Freshly painted and meticulously maintained, the interior boasts spacious, carpet-free rooms, a bright kitchen with granite countertops and a luxurious master suite featuring a large walk-in closet, jacuzzi tub, and separate shower. Step outside to enjoy the newly added covered patio, perfect for relaxing or entertaining, along with a charming shed with electricity that offers versatile use. The community amenities are second to none, with access to a clubhouse, swimming and wading pools, tennis courts, walking trails, playgrounds, and athletic fields. Nestled in a prestigious Blue Ribbon School District and just minutes from the Causeway, this home is located in an area that combines natural beauty with top-notch convenience. Located in flood zone X, no flood insurance is required. Don’t miss your chance to make this exceptional property your new home!
- Type:
- Condo
- Sq.Ft.:
- 1,660
- Status:
- Active
- Beds:
- 3
- Year built:
- 1983
- Baths:
- 3.00
- MLS#:
- 2474712
- Subdivision:
- Beau Chene
ADDITIONAL INFORMATION
This fantastically well-kept condo in highly sought after Beau Chene neighborhood offers an ideal blend of comfort and convenience. Built on a solid slab foundation, the home offers both peace of mind and long-term stability as your next real estate investment. As you step inside, you'll be greeted by a stunning main living space featuring vaulted ceilings, wood floors, elegant plantation shutters, updated lighting fixtures, and tons of natural light. The space offers an open floor plan and flows seamlessly into the dining area and kitchen with beautiful glass shelves and a tile backsplash. The home also boasts not one but TWO primary suites. The first floor suite has been beautifully updated with new wood floors, luxurious granite countertops, and a custom shower and closet space. Upstairs, you'll find the second suite with a large walk-in closet that provides direct access to ample attic space. Other recent improvements ensure comfort and efficiency, including a new roof, a new HVAC system, and a new electric panel, significantly reducing monthly electricity costs. Nestled in the highly sought-after Beau Chene community, this condo offers the perfect combination of luxury living and smart investment. Don't miss your chance to make this exceptional property your new home.
- Type:
- Single Family-Detached
- Sq.Ft.:
- 2,404
- Status:
- Active
- Beds:
- 3
- Lot size:
- 0.42 Acres
- Year built:
- 1986
- Baths:
- 2.00
- MLS#:
- 2464857
- Subdivision:
- Beau Rivage
ADDITIONAL INFORMATION
This charming ranch-style home is nestled in a sought-after neighborhood in Mandeville, LA, conveniently located off West Causeway Approach and with easy access to Mandeville’s top-rated schools. The home’s welcoming design features higher ceilings throughout, giving each room a spacious, airy feel. A cathedral ceiling in the living area adds a touch of grandeur and creates an ideal space for family gatherings or entertaining guests. The well-designed layout offers comfort and functionality, with plenty of natural light flooding in through large windows, creating a warm and inviting atmosphere. The home’s generous backyard is a highlight, with ample room for relaxation, play, or even a future garden or outdoor entertaining area. Additionally, the home has a roof that’s under five years old, offering peace of mind and long-term durability. Blending comfort, charm, and convenience, this property presents a unique opportunity to enjoy the best of Mandeville living in a desirable neighborhood close to all amenities for a great price! This home is a true gem and ready for its next chapter!
Open House:
Sunday, 12/1 12:00-2:00PM
- Type:
- Single Family-Detached
- Sq.Ft.:
- 1,850
- Status:
- Active
- Beds:
- 3
- Year built:
- 1988
- Baths:
- 3.00
- MLS#:
- 2474307
- Subdivision:
- Woodridge
ADDITIONAL INFORMATION
Sugar and spice and all things nice... Enjoy the outdoor feeling of living in the country and the convenience of all Mandeville has to offer within a few blocks. This is a 3 bed 2.5 bath home with an ELEVATOR (lift). Enjoy a wood burning fireplace while watching the humming birds circle on your back porch. Need a Garage? this home has a better option under the main floor offers more storage, parking, and plenty of space for all your projects. Plenty of grass outback for your fur babies and gardening dreams. Home also features Leaf Guard Gutters with a lifetime warranty. This is a hidden gem.
$279,900
680 Forest Loop Mandeville, LA 70471
- Type:
- Single Family-Detached
- Sq.Ft.:
- 1,497
- Status:
- Active
- Beds:
- 3
- Lot size:
- 0.25 Acres
- Year built:
- 1985
- Baths:
- 2.00
- MLS#:
- 2024020110
- Subdivision:
- Woodridge On The Lake
ADDITIONAL INFORMATION
Welcome home to 680 Forest Loop in Mandeville! This charming 3-bedroom, 2-bath home offers 1,497 square feet of beautifully updated space on an oversized, landscaped corner lot. Featuring a 9-month-old roof, new windows, a brand-new HVAC, and a water heater, this home is as move-in ready as it gets. The interior boasts no carpet, with vaulted ceilings and a rustic wood beam in the kitchen, dining, and living areas. Enjoy stylish updates, including kitchen light fixtures, a chic dining chandelier, and an industrial fan in the cozy living room with a wood-burning fireplace. With spacious bedrooms, a primary suite featuring a double vanity and walk-in closet, this property is a true find. Step outside to a backyard paradise complete with a pergola, tire swing, and firepitâperfect for entertaining. Two separate gates provide easy access to the spacious rear yard, with an additional fenced area with street access and power, ideal for securely storing recreational vehicles. No flood insurance required. Schedule your private showing today!
- Type:
- Single Family-Detached
- Sq.Ft.:
- 2,186
- Status:
- Active
- Beds:
- 4
- Lot size:
- 0.25 Acres
- Year built:
- 1984
- Baths:
- 3.00
- MLS#:
- 2474038
- Subdivision:
- Carriage Lane
ADDITIONAL INFORMATION
Charming Victorian, spacious and bright two story home privately tucked in the heart of Mandeville in the well established and high demand Carriage Lane subdivision. In demand school district. Key features include: 3 spacious bedrooms, bonus room could be used as office or 4th bedroom, updated kitchen appliances, all new carpet upstairs and custom plantation shutters in the living room. Large lot with plenty of outside space for entertaining and relaxing including fruit trees and easy to maintain landscaping.
- Type:
- Single Family-Detached
- Sq.Ft.:
- 1,164
- Status:
- Active
- Beds:
- 3
- Year built:
- 1993
- Baths:
- 2.00
- MLS#:
- 2473151
- Subdivision:
- Colonial Village
ADDITIONAL INFORMATION
Quaint home in wonderful neighborhood, within mins. of lots of amenities! Quiet, private street, 5 mins. to causeway, with greenspace in back. Large bedrooms, no carpet, granite counter tops, heated/cooled garage, lg. patio, above ground pool (hot tub will remain with acceptable offer), high ceilings in living area, updated primary bath & kitchen, fireplace & outdoor shower.. 8x24 side yard slab for car or boat. Great home!
- Type:
- Single Family-Detached
- Sq.Ft.:
- 4,631
- Status:
- Active
- Beds:
- 5
- Lot size:
- 0.71 Acres
- Year built:
- 1982
- Baths:
- 4.00
- MLS#:
- 2470122
- Subdivision:
- Beau Chene
ADDITIONAL INFORMATION
Beau Chene Golf Community of Mandeville, La. 5 BR /4 Full BA, two story home on the 18th fairway that offers adventurous living on a double lot & corner homesite and includes a convenient large front of home courtyard. Rear yard includes an attached expansive deck area with a pergola, outdoor kitchen, jacuzzi and upgraded maintenance free decking. The newer oversized screened patio area with a fairway view is inviting for entertaining year-round. Enjoy tranquil interior surroundings with a gourmet kitchen plus center island complimented by stunning granite, Sub-Zero refrigerator, beverage cooler & additional stainless steel appliances. Entertaining is easy with a large dinette and dining room along with a living area and separate family room with a bar and fireplace. Workshop attached to the home could be used for golf cart garage, art studio, etc. The area is 466 extra sq ft not included in living area totals. Details available of all updates to home which include HWH, windows, main AC and a NEW ROOF in 2022. Tour today. View drone footage here: https://www.youtube.com/watch?v=biBFWFJN7gs.
- Type:
- Land
- Sq.Ft.:
- n/a
- Status:
- Active
- Beds:
- n/a
- Lot size:
- 1.84 Acres
- Baths:
- MLS#:
- 2473741
- Subdivision:
- Not a Subdivision
ADDITIONAL INFORMATION
Here is your opportunity to relocate your business to the heart of Mandeville's business area at an excellent price. You have excellent visibility, 480 ft of road frontage and an average lot depth of 200 ft. This property can be subdivided. The NC-1 zoning allows for a minimum lot size of 20,000 square ft for office use. Permitted uses are: Law Offices, Architectural offices, accountant offices, real estate offices, insurance offices, business offices, doctor, dentist, and chiropractor offices, veterinary clinics, and other professional offices. See Zoning attachment for additional uses.
- Type:
- Condo
- Sq.Ft.:
- 1,625
- Status:
- Active
- Beds:
- n/a
- Year built:
- 2008
- Baths:
- MLS#:
- 2473641
- Subdivision:
- Alamosa Park
ADDITIONAL INFORMATION
Warehouse and office space for sale in Mandeville.
- Type:
- Single Family-Detached
- Sq.Ft.:
- 4,705
- Status:
- Active
- Beds:
- 5
- Lot size:
- 0.43 Acres
- Year built:
- 1983
- Baths:
- 6.00
- MLS#:
- 2473544
- Subdivision:
- Beau Chene
ADDITIONAL INFORMATION
A view to die for! Gaze through the floor-to-ceiling windows at the picturesque lagoon replete with moss-draped cypress trees on the 14th hole of Louisiana's only 36 hole championship golf facility. Built for entertaining, the house underwent extensive renovations from 2019-22 with newer roofs [2019/2022], 40-panel SolerEdge system, remodeled kitchen & baths, and updated electrical, plumbing, and a 2019 package HVAC unit. Majority of cosmetic updating has been completed, but the Primary Bath awaits your finishing touches. Large screened-in patio makes indoor/outdoor living as comfortable as it gets! Newly-constructed 1 bed, 1 bath guest house [2022] with custom marble counters, custom handmade Saltillo tiles, and Thor kitchen appliances has its own entrance and laundry room. Large horseshoe driveway and attached garage provide ample parking. B Flood Zone, new subsurface drains, and two new sump pumps and grinder pump. Ask agent about exclusions. Main house 4 beds, 3 full baths, 2 half baths.

Information contained on this site is believed to be reliable; yet, users of this web site are responsible for checking the accuracy, completeness, currency, or suitability of all information. Neither the New Orleans Metropolitan Association of REALTORS®, Inc. nor the Gulf South Real Estate Information Network, Inc. makes any representation, guarantees, or warranties as to the accuracy, completeness, currency, or suitability of the information provided. They specifically disclaim any and all liability for all claims or damages that may result from providing information to be used on the web site, or the information which it contains, including any web sites maintained by third parties, which may be linked to this web site. The information being provided is for the consumer’s personal, non-commercial use, and may not be used for any purpose other than to identify prospective properties which consumers may be interested in purchasing. The user of this site is granted permission to copy a reasonable and limited number of copies to be used in satisfying the purposes identified in the preceding sentence. By using this site, you signify your agreement with and acceptance of these terms and conditions. If you do not accept this policy, you may not use this site in any way. Your continued use of this site, and/or its affiliates’ sites, following the posting of changes to these terms will mean you accept those changes, regardless of whether you are provided with additional notice of such changes. Copyright 2024 New Orleans Metropolitan Association of REALTORS®, Inc. All rights reserved. The sharing of MLS database, or any portion thereof, with any unauthorized third party is strictly prohibited.
 |
| IDX information is provided exclusively for consumers' personal, non-commercial use and may not be used for any purpose other than to identify prospective properties consumers may be interested in purchasing. The GBRAR BX program only contains a portion of all active MLS Properties. Copyright 2024 Greater Baton Rouge Association of Realtors. All rights reserved. |
Mandeville Real Estate
The median home value in Mandeville, LA is $337,400. This is higher than the county median home value of $273,300. The national median home value is $338,100. The average price of homes sold in Mandeville, LA is $337,400. Approximately 64.25% of Mandeville homes are owned, compared to 27.74% rented, while 8.01% are vacant. Mandeville real estate listings include condos, townhomes, and single family homes for sale. Commercial properties are also available. If you see a property you’re interested in, contact a Mandeville real estate agent to arrange a tour today!
Mandeville, Louisiana 70471 has a population of 12,985. Mandeville 70471 is more family-centric than the surrounding county with 36.89% of the households containing married families with children. The county average for households married with children is 31.4%.
The median household income in Mandeville, Louisiana 70471 is $79,149. The median household income for the surrounding county is $70,986 compared to the national median of $69,021. The median age of people living in Mandeville 70471 is 45.1 years.
Mandeville Weather
The average high temperature in July is 90.8 degrees, with an average low temperature in January of 39.9 degrees. The average rainfall is approximately 62.8 inches per year, with 0.1 inches of snow per year.
