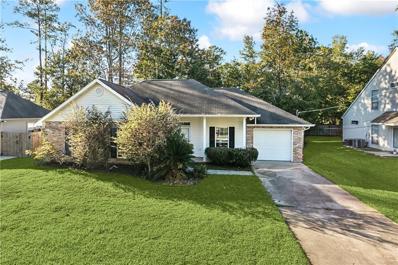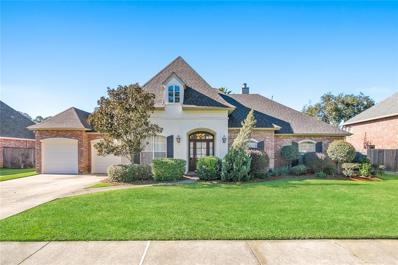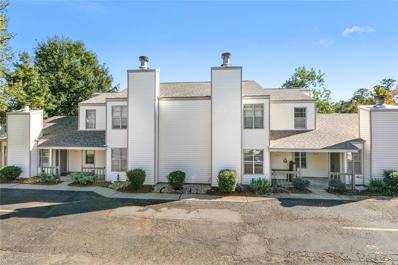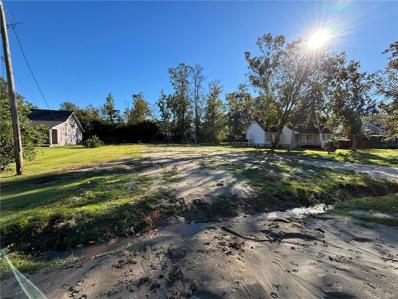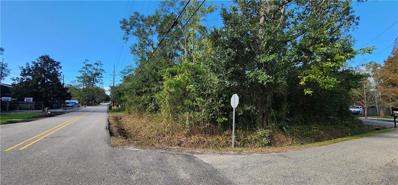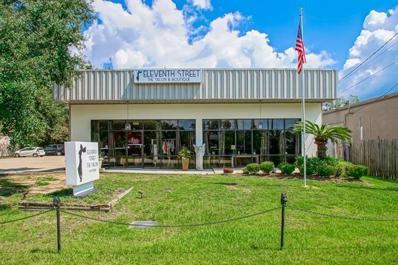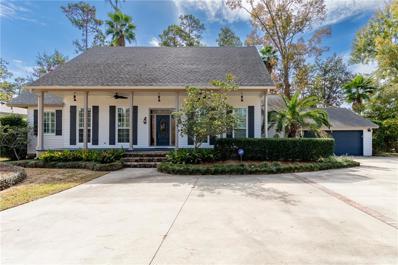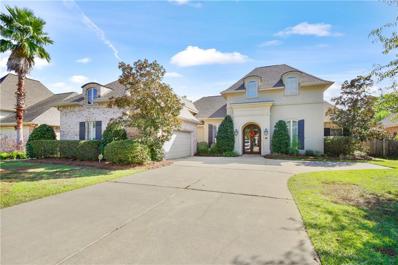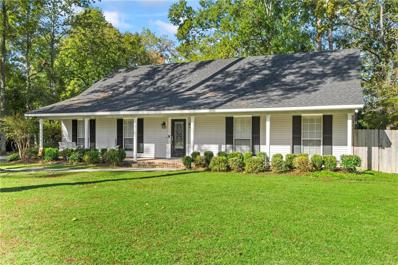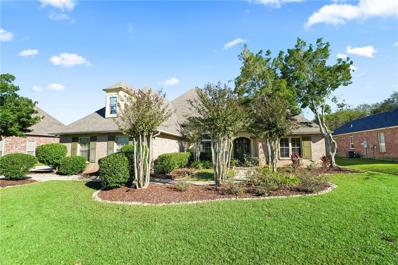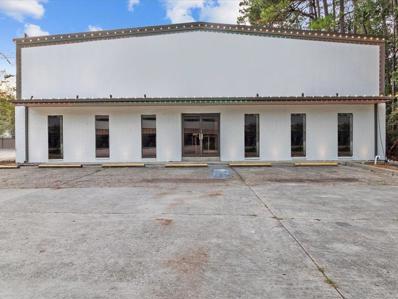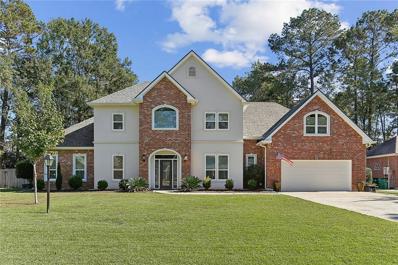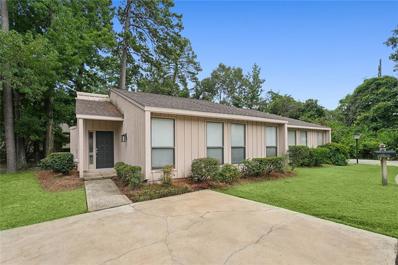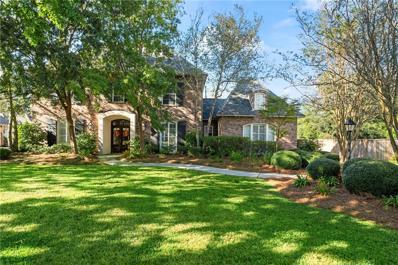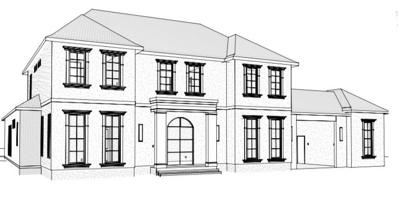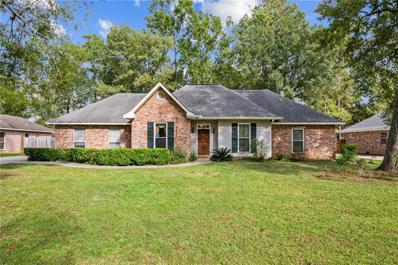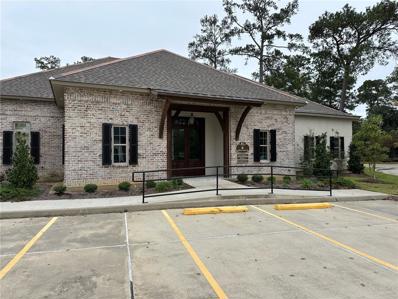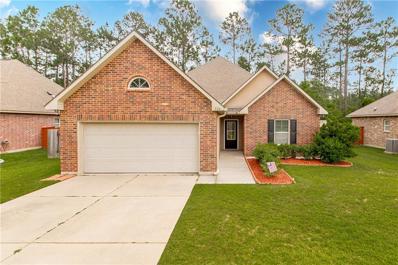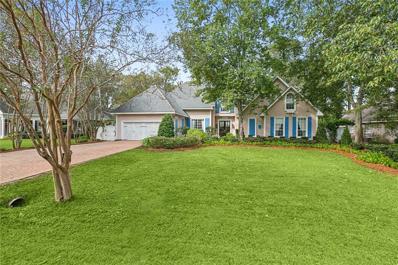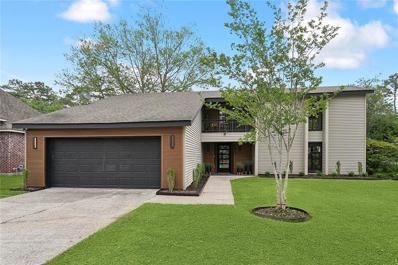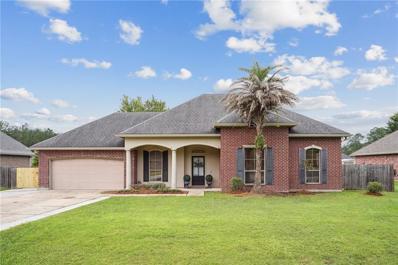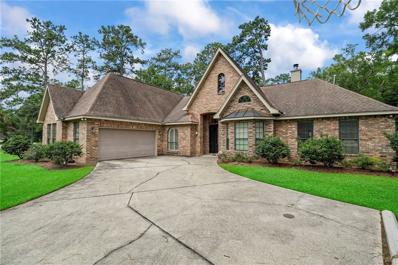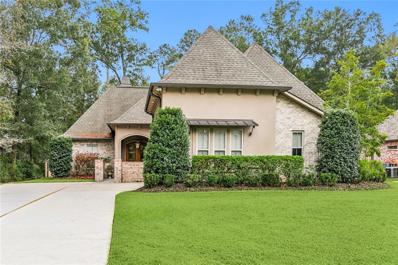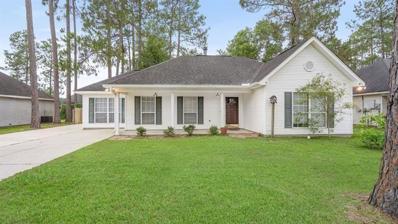Mandeville LA Homes for Rent
The median home value in Mandeville, LA is $345,000.
This is
higher than
the county median home value of $273,300.
The national median home value is $338,100.
The average price of homes sold in Mandeville, LA is $345,000.
Approximately 64.25% of Mandeville homes are owned,
compared to 27.74% rented, while
8.01% are vacant.
Mandeville real estate listings include condos, townhomes, and single family homes for sale.
Commercial properties are also available.
If you see a property you’re interested in, contact a Mandeville real estate agent to arrange a tour today!
- Type:
- Single Family-Detached
- Sq.Ft.:
- 1,439
- Status:
- NEW LISTING
- Beds:
- 3
- Year built:
- 1998
- Baths:
- 2.00
- MLS#:
- 2476937
- Subdivision:
- Weldonpark
ADDITIONAL INFORMATION
3 Bedroom, 2 full Bath Home with Single Car Garage - Open Floor Plan - Great Room with Cathedral Ceiling & Fireplace with Mantle - Kitchen with Plenty of Cabinets for Storage - Pantry - Refrigerator included - Fenced Rear Yard - Concrete Rear Patio - New Exterior AC - Fresh Paint - New Laminate Flooring in Great Room & Guest Bedroom - Access to Causeway, Shopping, Dining, Banking, etc.
$499,500
764 LIBBY Lane Mandeville, LA 70471
- Type:
- Single Family-Detached
- Sq.Ft.:
- 2,550
- Status:
- NEW LISTING
- Beds:
- 4
- Year built:
- 2001
- Baths:
- 3.00
- MLS#:
- 2477051
- Subdivision:
- Beau West
ADDITIONAL INFORMATION
Talk about a great location...Nestled in a newer upscale neighborhood with private lake & park sits this 4/3 home with office, high ceilings, tri-split floorplan flexibility & natural light galore. New heat & AC systems, new stone flooring in baths, kitchen, hallway & on fireplace wrap. Updated kitchen features granite counter tops, new white backsplash, 5 burner gas stove & breakfast bar. Beautifully updated primary bath features glass shower, hydro tub, white stone counter tops. Unbelievable closet! Making time to relax? The incredible saltwater pool, covered porch, & covered grill cabana await you. Pool includes Polaris cleaner & Aqua-Link deluxe lighting which features remote operation via your phone. Gorgeous new Sundek brand decking, new gutters & professional landscaping with irrigation lend a custom touch to this worthy setting. All located in best 'X' flood zone 10 minutes from Causeway Bridge in Pontchartrain, Tchefuncte, Mandeville High school district.
- Type:
- Condo
- Sq.Ft.:
- 1,209
- Status:
- NEW LISTING
- Beds:
- 2
- Year built:
- 1989
- Baths:
- 2.00
- MLS#:
- 2477012
- Subdivision:
- Cedarpark Village
ADDITIONAL INFORMATION
This rare 2-bedroom, 2-bathroom condo in Cedarpark Village features a convenient layout with one bedroom and bathroom located downstairs. The downstairs area boasts tile flooring, while the upstairs and downstairs bedroom are updated with brand NEW vinyl wood plank flooring. The living room offers a vaulted ceiling and a cozy wood-burning fireplace. As a corner unit, it provides extra privacy, including a dedicated porch that is not shared with neighbors. Enjoy a private rear yard with a shed, garden area, pavers, and a gate leading to a larger common yard. This unit includes two designated parking spots, no carpet throughout, and a kitchen equipped with stainless steel appliances, tile countertops, and a stylish mosaic tile backsplash, washer and dryer are also included. Wood blinds add a nice finishing touch.
- Type:
- Land
- Sq.Ft.:
- n/a
- Status:
- NEW LISTING
- Beds:
- n/a
- Baths:
- MLS#:
- 2477006
- Subdivision:
- Not a Subdivision
ADDITIONAL INFORMATION
~95x175 vaccant cleared and build ready lot in Pineland Park Estates! Lot purchase includes complete set of plans. (rendering shown is from plans) Survey available.
- Type:
- General Commercial
- Sq.Ft.:
- 7,200
- Status:
- NEW LISTING
- Beds:
- n/a
- Baths:
- MLS#:
- 2476955
- Subdivision:
- Chinchuba
ADDITIONAL INFORMATION
Great corner location and just a couple blocks off Asbury for lots of exposure. This lot is in a mixed commercial / residential area so you could go either direction on building as it is suitable for both. 60 foot of frontage on Third Street and 120 foot frontage on Marquette. Preferred flood zone C and top location right in the middle of Mandeville. The lot is zoned Highway Commercial.
- Type:
- General Commercial
- Sq.Ft.:
- 3,266
- Status:
- NEW LISTING
- Beds:
- n/a
- Lot size:
- 0.33 Acres
- Year built:
- 1997
- Baths:
- MLS#:
- 2476568
- Subdivision:
- Chinchuba
ADDITIONAL INFORMATION
Offering a one of a kind free-standing commercial building in the heart of Mandeville. This inviting property offers a spacious 3200 sq ft. of well-designed space, featuring two offices, two bathrooms, and two break rooms that could possibly be two separate bays with proper approval. The magnificent building is conveniently located next to Raising Canes and across the street from Fresh Market. Its currently operating as a hair salon and boutique, this building exudes a warm and inviting atmosphere that could easily be transformed into retail, office, or other service business. With 20 paved parking spaces available, your clients and customers will have no trouble finding a convenient place to park. If you are seeking a commercial property that offers both functionality and charm this one is for you. Experience the inviting ambiance and potential of this building by scheduling a viewing today .Don't miss out on the opportunity to own this prime piece of real estate in the thriving city of Mandeville. Owner/Agent
- Type:
- Single Family-Detached
- Sq.Ft.:
- 3,373
- Status:
- NEW LISTING
- Beds:
- 4
- Lot size:
- 0.57 Acres
- Year built:
- 1984
- Baths:
- 5.00
- MLS#:
- 2476713
- Subdivision:
- Beau Chene
ADDITIONAL INFORMATION
Stunning 4 Bedroom, 3 Full and 2 Half bath home offers a comfortable and luxurious lifestyle. The chef's kitchen features Monogram professional gas stove, built in refrigerator, wine cooler and oversized island for entertaining. Sunroom overlooks a backyard oasis with saltwater pool and gazebo. Ample parking with double garage and circle driveway on half acre corner lot in the gated community of Beau Chene. Don't miss out on the opportunity to make this beautiful house your new home! **Seller offering $4000 allowance with accepted offer!**
- Type:
- Single Family-Detached
- Sq.Ft.:
- 2,838
- Status:
- NEW LISTING
- Beds:
- 4
- Year built:
- 2011
- Baths:
- 3.00
- MLS#:
- 2476584
- Subdivision:
- Grande Maison
ADDITIONAL INFORMATION
Charming French Country home nestled in the desirable Grande Maison Subdivision. Features include elegant arched double doors, coffered ceilings, granite countertops and stainless steel appliances in the kitchen. The oversized primary bedroom offers a cozy sitting area, along with a dedicated office space. Ideally located in a top-rated Mandeville Public school district, the subdivision also boasts it's own private pool.
- Type:
- Single Family-Detached
- Sq.Ft.:
- 2,940
- Status:
- NEW LISTING
- Beds:
- 5
- Year built:
- 1989
- Baths:
- 4.00
- MLS#:
- 2475355
- Subdivision:
- Beau Rivage
ADDITIONAL INFORMATION
This stunning Acadian home in the sought-after Beau Rivage neighborhood of Mandeville sits on a spacious lot and offers 5 bedrooms, 3.5 baths, and a large bonus room. Recent updates include a post-Ida roof, new flooring, and a refreshed kitchen with painted cabinets and a new backsplash. The well-designed layout features 4 bedrooms and 2.5 baths on the main floor, including a primary suite with a Jack-and-Jill layout for private vanities and ample closet space. Upstairs includes a media room, an additional bedroom, and a full bath. High ceilings, a brick fireplace, and unique touches add charm throughout. The fully fenced yard includes two storage spaces and a carport. With its updates, space, and prime location, this home is a must-see!
$654,000
13 ROBYN Place Mandeville, LA 70471
- Type:
- Single Family-Detached
- Sq.Ft.:
- 3,138
- Status:
- NEW LISTING
- Beds:
- 5
- Lot size:
- 0.31 Acres
- Year built:
- 2003
- Baths:
- 3.00
- MLS#:
- 2476489
- Subdivision:
- Woodstone Sub
ADDITIONAL INFORMATION
Here is your chance to live in sought after Woodstone Subdivision. Blue Ribbon Schools, Floodzone C, and a commuters dream! The added bonus of being on Mandeville's parade route adds a unique charm, especially for those who enjoy community events. The floor to ceiling windows and lush landscaping paired with its covered back patio suggest a perfect place for both relaxation and entertaining. The amount of natural light brings the outdoors right inside. This meticulously maintained home boasts so many upgrades and is a must see!
- Type:
- General Commercial
- Sq.Ft.:
- 6,000
- Status:
- NEW LISTING
- Beds:
- n/a
- Year built:
- 1982
- Baths:
- MLS#:
- 2471548
- Subdivision:
- Not a Subdivision
ADDITIONAL INFORMATION
Great location!! Note: Building is for sale only. Property is an office warehouse facility 6,000 sq ft, 2475 sf of office space and 3525 sq ft of warehouse space. Four dedicated parking spaces. Ground lease of Take 5 Oil change is included in sales price!! Ask the listing agent for more details.
- Type:
- Single Family-Detached
- Sq.Ft.:
- 3,772
- Status:
- NEW LISTING
- Beds:
- 5
- Lot size:
- 0.34 Acres
- Year built:
- 1993
- Baths:
- 4.00
- MLS#:
- 2476533
- Subdivision:
- Fontainbleau
ADDITIONAL INFORMATION
Welcome to Fontainebleau Subdivision! This very well-maintained home boasts its spacious living area, featuring brazilian wood floors and floor to ceiling windows flooding the space with natural light, while the kitchen is equipped with stainless steel appliances with custom wood cabinets with granite countertops. Upstairs has a large bonus room that could be used as a kid’s playroom, theater room or even a 5th bedroom. A 20x10 sunroom overlooks the new gunnite pool just installed in July of 2024. This home also contains a whole home natural gas 30KW Kohler generator with ATS. New windows were installed in October 2023. Home is also a small walk to Mandeville Parade Route! Come make this property a home for you and your family to enjoy the subdivision amenities like, tennis courts, pickleball courts, 2 playgrounds, clubhouse, and two ponds! THIS HOME IS A MUST SEE!
- Type:
- Condo
- Sq.Ft.:
- 1,287
- Status:
- NEW LISTING
- Beds:
- 2
- Year built:
- 1984
- Baths:
- 2.00
- MLS#:
- 2476523
- Subdivision:
- Beau Chene
ADDITIONAL INFORMATION
OPEN SUNDAY 12 noon to 2pm!...Stunning and rarely seen in a Beau Chene condo...LOW condo fees....and, with an unbelieveable offer! Seller will generously pay condo fees AND Beau Chene Homeowners fees for the buyer through to December 31, 2024! Exceptional contemporary updates and mechanical improvements that show off the attention to detail in every inch of this unit. Beau Chene one story condo that ups the bar in presentation and soooo sparkling ready for its new owner! The level of condo living will be almost maintenance free here. New RUUD HVAC system, new electric panel and breakers, new solid wood cabinets, quartz countertops. Wait until to you see the custom closets and pantry! Bathrooms are dreamy with new tile and water proofing systems. Guess what? No popcorn ceilings! This condo will steal your heart! Mandeville Schools and only 5 minutes to the Lake Pontchartrain Causeway.
- Type:
- Single Family-Detached
- Sq.Ft.:
- 4,597
- Status:
- Active
- Beds:
- 5
- Lot size:
- 1 Acres
- Year built:
- 1999
- Baths:
- 4.00
- MLS#:
- 2476240
- Subdivision:
- Fontainbleau
ADDITIONAL INFORMATION
Beautiful custom home designed by Andy McDonald in sought-after Fontainebleau subdivision! Timeless design, immaculately maintained w/ modern amenities, upgraded lighting with a light & welcoming color palette. Step through the double doors into the entry w/ gleaming antique heart pine wood flooring & soaring ceilings. To the right, you'll find formal dining w/ french doors & to the left, a private study featuring louvered shutters and custom mill-work. The entry opens to an expansive living area w/ floor-to-ceiling windows, custom built-in wood cabinetry flanking the fireplace. Just past the beautiful curving, wood-trimmed staircase you'll find a chef's kitchen w/ breakfast area overlooking the backyard, a large island, granite counter-tops, plentiful natural wood cabinetry, gas range with hood and double oven. Large separate laundry room w/ basin sink is located off the kitchen. Primary bedroom is located downstairs with a spa-like renovated en-suite bathroom featuring double vanities, a round hydro tub & glass-enclosed separate shower w/ two shower heads. An additional bedroom w/ ensuite bath are also located downstairs. Upstairs, you’ll find 3 additional bedrooms, kids den, bonus room & 2 bathrooms. A separate, finished bonus room above garage offers even more space & privacy & accessible via separate staircase. This one-acre property offers unparalleled outdoor living! Expansive fenced backyard w/ custom designed, saltwater & chlorine pool & spa, outdoor natural gas kitchen w/ Alfresco-brand appliances. Deep patio featuring stamped concrete flooring & New Orleans style bead board ceiling. Meticulously manicured lawn, in-ground sprinkler system, lush landscape, outdoor speakers, rear yard entry. 3 car garage configured for EV charging (charger not included). Flood Zone "X". Vexus fiber internet recently installed throughout neighborhood. Excellent public & private schools nearby. Bonus: neighborhood on Mandeville parade route! Just 5 minutes to Causeway bridge.
$2,085,000
132 LINNETTE Court Mandeville, LA 70471
- Type:
- Single Family-Detached
- Sq.Ft.:
- 5,225
- Status:
- Active
- Beds:
- 5
- Baths:
- 6.00
- MLS#:
- 2475849
- Subdivision:
- The Sanctuary
ADDITIONAL INFORMATION
Experience the epitome of luxury living in the Sanctuary subdivision. This stunning 5-bed, 5-bath new construction home offers a dramatic 24-foot foyer, a gourmet kitchen with top-of-the-line Thermador appliances and elegant countertops, a dedicated movie or game room, and a private office. Nestled on a private cul-de-sac lot with a porte cochere and a spacious backyard, this home is your personal oasis. With soaring ceilings, abundant natural light, and exquisite finishes throughout, this home is a true masterpiece. Completion date: May 2025. Agent is the owner.
- Type:
- Single Family-Detached
- Sq.Ft.:
- 2,250
- Status:
- Active
- Beds:
- 4
- Lot size:
- 0.33 Acres
- Year built:
- 1991
- Baths:
- 3.00
- MLS#:
- 2475718
- Subdivision:
- Chateau Village
ADDITIONAL INFORMATION
ENJOY THIS ESTABLISHED NEIGHBORHOOD JUST MINUTES FROM CAUSEWAY BRIDGE. 4 BEDROOMS, 3 BATHS, 4TH BEDROOM COULD BE MOTHER IN LAW SUITE, FORMAL DINING AREA, PLUS BRK AREA, LARGE KITCHEN WITH GAS STOVE. LARGE WORKSHOP, PLUS EXTRA STORAGE FOR LAWN EQUIPMENT.
- Type:
- General Commercial
- Sq.Ft.:
- 2,775
- Status:
- Active
- Beds:
- n/a
- Year built:
- 2022
- Baths:
- MLS#:
- 2475653
- Subdivision:
- Not a Subdivision
ADDITIONAL INFORMATION
Beau Chene Office Park II features a prime location within minutes to US Highway 190, Interstate 12, the Causeway Bridge and at the entry to over 1,500 homesites. Building B was built in 2022 with three separate suites. This listing contains the combined Suites B-2 and 3 which contain six offices, two bathrooms, breakroom, conference room and waiting area with a large reception desk. At present, it can be combined with Suite B-1 (also for sale via separate listing) to form a 4,682 SF office building. None of the walls in Building B are load bearing as the building was built with Trusses to create layout flexibility. Building A could be built and attached to this suite via the rear offices to add additional square feet. Please call agent for more information. Unfortunately, NO MEDICAL USES permitted in this location due to parking constraints.
- Type:
- Single Family-Detached
- Sq.Ft.:
- 1,657
- Status:
- Active
- Beds:
- 3
- Lot size:
- 0.2 Acres
- Year built:
- 2012
- Baths:
- 2.00
- MLS#:
- 2475625
- Subdivision:
- Lexington Place
ADDITIONAL INFORMATION
Immaculate three bed two bath home in a small neighborhood conveniently located close to I-12.
- Type:
- Single Family-Detached
- Sq.Ft.:
- 4,767
- Status:
- Active
- Beds:
- 5
- Year built:
- 1992
- Baths:
- 4.00
- MLS#:
- 2475455
- Subdivision:
- Beau Chene
ADDITIONAL INFORMATION
Step inside and fall in love with this classic home located in gated Beau Chene Subd! This fabulous home has so much to offer: 5 bedrooms/4 full baths; large den with beautiful new carpet and center wall fireplace flanked by built-ins; bright kitchen with large island (additional storage below), granite countertops, stainless appliances including newer GE Cafe refrigerator, large pantry and beautiful Cyan light fixtures; primary suite down as well as 2nd bedroom which has recently been used as an office, the closet in this bedroom is presently used as a wine cellar but the shelving can be removed and reverted back to a closet; the 2nd floor features 3 additional large bedrooms, 2 baths and a second den/playroom/bonus room; 3rd floor features a great room that could be used an artist studio, classroom or office. Motorized shades in the den & primary suite; kitchen & bathroom plumbing fixtures updated 5-6 years ago; all downstairs door hardware replaced this year with Emtek brass; floor tile in kit, bkft, primary bath & 2nd bath down replaced 2 years ago. The backyard on this property is a sanctuary with lush landscaping, covered patio and large courtyard leading out to the lovely fountain. Great storage; 4 Trane AC&H units under contract with Benfatti; irrigation system front & back; flood zone "C"; great school district. Average 12 month electric bill: $183.41. So much to see and appreciate!
- Type:
- Single Family-Detached
- Sq.Ft.:
- 2,181
- Status:
- Active
- Beds:
- 4
- Lot size:
- 0.74 Acres
- Year built:
- 1961
- Baths:
- 3.00
- MLS#:
- 2475458
- Subdivision:
- Beau Chene
ADDITIONAL INFORMATION
Welcome to your ideal Mandeville retreat in Beau Chene Country Club and Golf Course. This 4-bed, 2.5-bath mid century modern home boasts updated light fixtures, neutral paint, modern bathrooms and a chefs dream kitchen. Look outside through beautiful sliding glass doors to, the fenced backyard with an oversized wood deck that invites relaxation. Don't miss this opportunity for Southern living at its finest. Schedule your showing today!
- Type:
- Single Family-Detached
- Sq.Ft.:
- 1,710
- Status:
- Active
- Beds:
- 3
- Lot size:
- 0.29 Acres
- Year built:
- 2008
- Baths:
- 2.00
- MLS#:
- 2475464
- Subdivision:
- Autumn Wind
ADDITIONAL INFORMATION
MOTIVATED SELLERS – Be home for the holidays in this stunning 1,700 sq ft brick residence in the coveted AUTUMN WIND neighborhood, located in Preferred Flood Zone C! This beautifully maintained 3-bedroom, 2-bathroom home features a dedicated office, perfect for remote work or study, and is nestled in a top-rated Blue Ribbon School District.Step inside to a spacious, open layout with fresh paint throughout, stylish hard flooring (no carpet!), and elegant details like 10 ft ceilings, crown molding, and a cozy corner gas fireplace. The kitchen is a chef’s dream, featuring brand-new quartz countertops, a stunning backsplash, and sleek stainless steel appliances. The thoughtfully designed laundry room includes a space-saving pocket door for added convenience. Natural light pours into the living area through a wall of windows, while the garage boasts unique laminate wood flooring and an entire wall of cabinetry for exceptional storage. Outdoor living is elevated with a covered back porch and an extended patio, perfect for hosting memorable BBQs, crawfish boils, and gatherings. An extra concrete driveway provides ample parking space for overflow or recreational vehicles, and there’s a 50-amp breaker in the 144 sq ft exterior shed pre-wired for a portable generator, ideal for added peace of mind. Enjoy a peaceful view of the neighborhood "Catch and Release" pond right outside your front door, perfect for fishing enthusiasts! Just steps away from the St. Tammany Trace, this home offers easy access to biking, jogging, and outdoor activities. This gem combines modern amenities with charming details in a vibrant community setting. Don’t miss your chance to own this beautiful, move-in-ready home! Schedule a tour today and experience the perfect blend of comfort, style, and convenience!
- Type:
- Single Family-Detached
- Sq.Ft.:
- 3,186
- Status:
- Active
- Beds:
- 3
- Lot size:
- 0.48 Acres
- Year built:
- 2008
- Baths:
- 3.00
- MLS#:
- 2475208
- Subdivision:
- Beau Rivage
ADDITIONAL INFORMATION
Discover the perfect blend of comfort and elegance in this beautifully maintained residence located in the Beau Rivage subdivision. Available for purchase or lease options and conveniently situated on a corner lot with easy access to 1-10/Causeway, this home offers top-rated schools and a very desirable neighborhood atmosphere. Well-designed floor plan featuring 3 bedrooms, 2.5 baths, a separate office, and a rec room upstairs. Hardwood flooring throughout main living areas and a stone fireplace that adds warmth and character to the spacious living room, complemented by large windows that fill the home with natural light. Gourmet kitchen equipped with quality cabinets featuring custom pull-out drawers for easy access, a large island with stove and stainless steel appliances. A large walk-in attic provides ample storage space. Enjoy outdoor living with a covered patio, fully fenced yard for privacy, and a separate shed in the backyard for additional storage needs. This home not only offers convenience to major highways and excellent schools but also provides a peaceful retreat within a friendly community. Call now to make an appointment!
- Type:
- Single Family-Detached
- Sq.Ft.:
- 2,863
- Status:
- Active
- Beds:
- 4
- Year built:
- 2016
- Baths:
- 3.00
- MLS#:
- 2475438
- Subdivision:
- Wing Haven
ADDITIONAL INFORMATION
Custom 4 BR/3BA home in the heart of Mandeville. Located in the quaint neighborhood Wing Haven w/prime location and quick access to the Causeway bridge, Schools, Shopping, Restaurants and more. Open floor plan throughout the main living area featuring the Kitchen with stainless appliances, 6 burner chefs range, Granite, farm style sink & lg island w/veggie sink. Primary suite has 2nd fireplace, tray ceilings and w/2 lg walk-in closets. Master Bath has 2 separate sinks w/ extra make-up station, jacuzzi tub & separate shower. Love Nature? The rear yard has the beautiful view of Bayou Chinchuba.
- Type:
- Single Family-Detached
- Sq.Ft.:
- 1,650
- Status:
- Active
- Beds:
- 4
- Lot size:
- 0.2 Acres
- Year built:
- 1998
- Baths:
- 2.00
- MLS#:
- 2474892
- Subdivision:
- Beau Pre
ADDITIONAL INFORMATION
Fontainebleau School District!!! This delightful Creole cottage is situated in Flood Zone C, offering peace of mind and charm in equal measure. Featuring an open floor plan with 4 bedrooms and 2 baths, this home is designed for comfortable, versatile living. This inviting 4-bedroom, 2-bathroom home offers ample space to settle in comfortably. The cozy wood-burning fireplace adds warmth and character, while the spacious backyard is so much fun for outdoor activities. A convenient shed provides extra storage space for all your needs. Discover a place that feels like home the moment you walk in!
- Type:
- Single Family-Detached
- Sq.Ft.:
- 1,842
- Status:
- Active
- Beds:
- 3
- Lot size:
- 0.94 Acres
- Year built:
- 2001
- Baths:
- 2.00
- MLS#:
- 2475304
- Subdivision:
- Crown Country Est
ADDITIONAL INFORMATION
Charming and cozy three-bedroom, two-bath home nestled on a serene 1-acre lot in the peaceful Crown Country Estates in Mandeville, LA. This move-in ready property features an inviting open floor plan with durable laminate flooring throughout—no carpet to worry about! Perfect for first-time homeowners or those looking for a tranquil retreat, this home offers a thoughtful split floor plan for added privacy. Enjoy the convenience of a spacious two-car garage and a location that combines the best of country living with easy access to town amenities. Don’t miss this great opportunity!

Information contained on this site is believed to be reliable; yet, users of this web site are responsible for checking the accuracy, completeness, currency, or suitability of all information. Neither the New Orleans Metropolitan Association of REALTORS®, Inc. nor the Gulf South Real Estate Information Network, Inc. makes any representation, guarantees, or warranties as to the accuracy, completeness, currency, or suitability of the information provided. They specifically disclaim any and all liability for all claims or damages that may result from providing information to be used on the web site, or the information which it contains, including any web sites maintained by third parties, which may be linked to this web site. The information being provided is for the consumer’s personal, non-commercial use, and may not be used for any purpose other than to identify prospective properties which consumers may be interested in purchasing. The user of this site is granted permission to copy a reasonable and limited number of copies to be used in satisfying the purposes identified in the preceding sentence. By using this site, you signify your agreement with and acceptance of these terms and conditions. If you do not accept this policy, you may not use this site in any way. Your continued use of this site, and/or its affiliates’ sites, following the posting of changes to these terms will mean you accept those changes, regardless of whether you are provided with additional notice of such changes. Copyright 2024 New Orleans Metropolitan Association of REALTORS®, Inc. All rights reserved. The sharing of MLS database, or any portion thereof, with any unauthorized third party is strictly prohibited.
