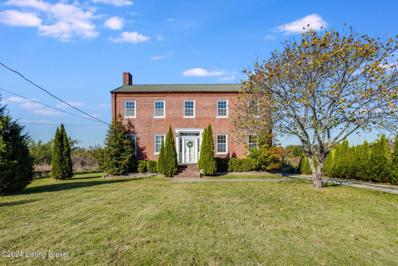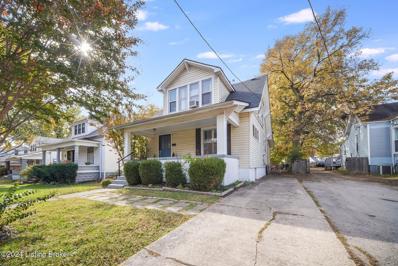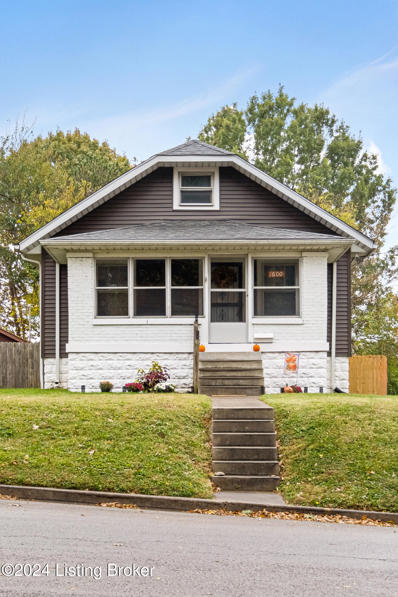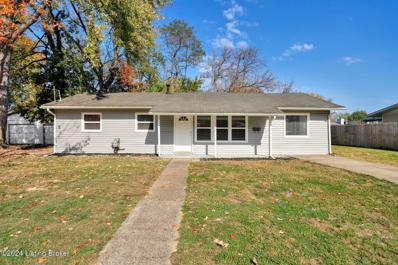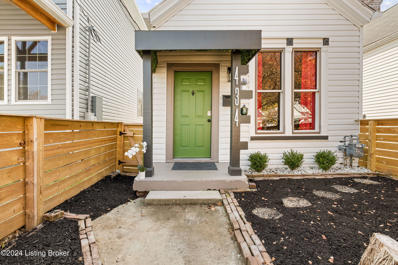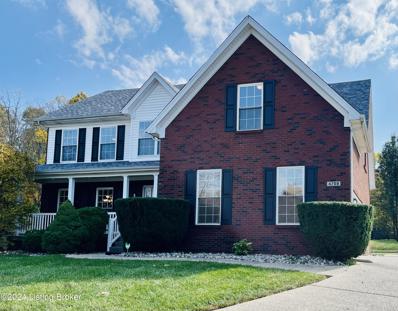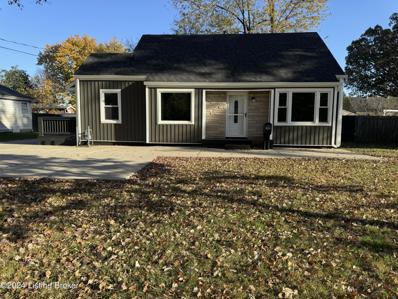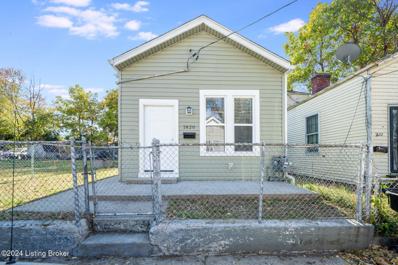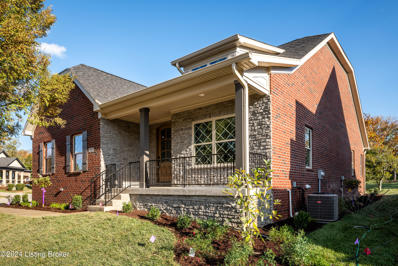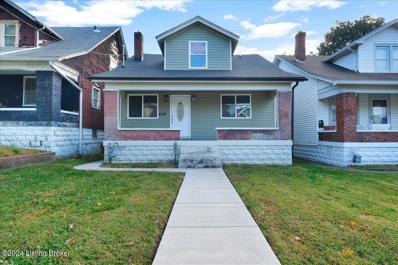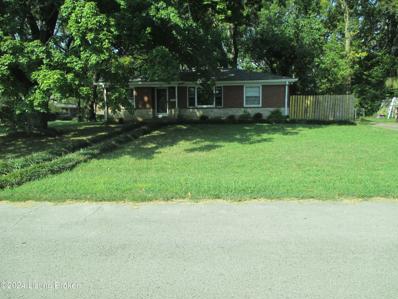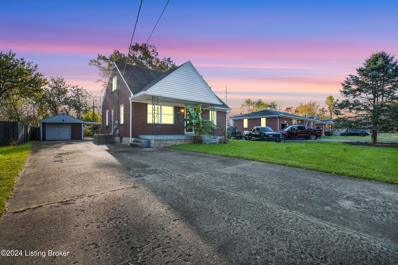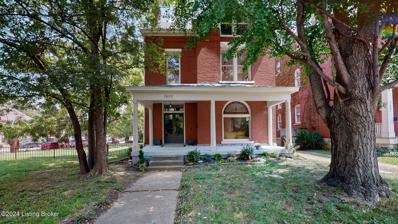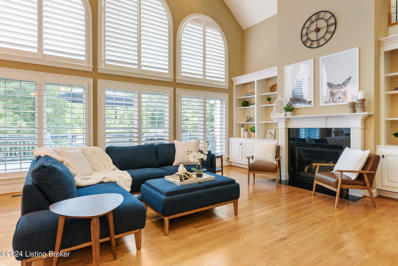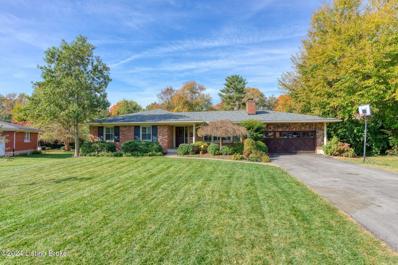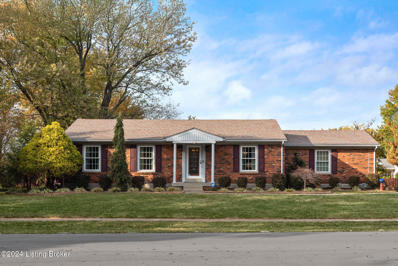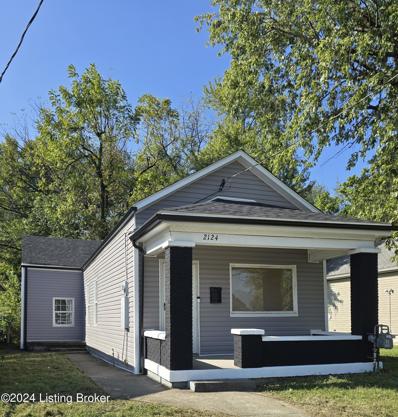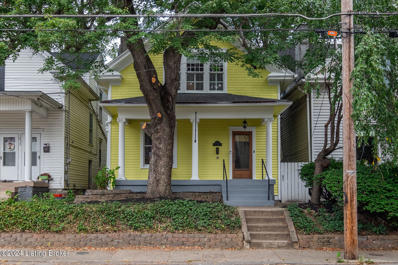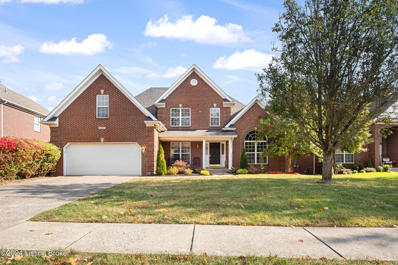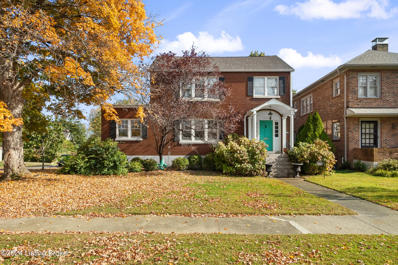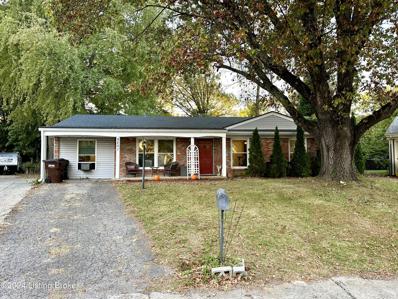Louisville KY Homes for Rent
- Type:
- Single Family
- Sq.Ft.:
- 3,035
- Status:
- Active
- Beds:
- 4
- Lot size:
- 0.64 Acres
- Year built:
- 1850
- Baths:
- 2.00
- MLS#:
- 1674075
ADDITIONAL INFORMATION
Welcome to the historic Levin Bates Estate - a timeless piece of history and stunning example of Federal and Greek Revival architecture, built in the early-mid 1840s. This remarkable home has stood the test of time, enduring major tornadoes, the great flood, and various natural disasters, and still stands proudly just as it did 170 some years ago. With over 3,000 square feet of living space, this 4 bedroom, 2 bath home offers both charm and spaciousness. The property also includes a detached 727 sq. ft. garage and a 521 sq. ft. barn, all set on a beautiful .64 acre lot. The possibilities are endless - this historic estate can serve as a unique Airbnb, a small office or business, as it could be zoned for commercial use (buyers to verify with metro zoning and planning). Don't miss out!!
$325,000
4708 S 3rd St Louisville, KY 40214
- Type:
- Single Family
- Sq.Ft.:
- 1,856
- Status:
- Active
- Beds:
- 3
- Lot size:
- 0.23 Acres
- Year built:
- 1920
- Baths:
- 2.00
- MLS#:
- 1674042
ADDITIONAL INFORMATION
Charming 3-Bedroom Home in Beechmont with Modern Updates - Turnkey for New Homeowners who want to entertain inside & out OR Investors who want a furnished rental for Mid-term renters! Welcome to 4708 S 3rd St, nestled in the heart of the sought-after Beechmont neighborhood. This beautifully updated home boasts a remodeled kitchen with sleek finishes and modern appliances that all stay, perfect for culinary enthusiasts. Both bathrooms have been fully renovated, offering contemporary design and comfort. It has been tastefully fully furnished, 3 bedrooms, 2 baths, 2 separate living room spaces, this home gives you all that you could ever want. With the added convenience of a first-floor primary bedroom, connected bathroom, and first-floor laundry , with washer & dryer to remain, practicality of this stunning property will have you ready to move in today! Step outside to your entertaining oasis, featuring a spacious deck and relaxing hot tubideal for hosting friends or unwinding after a long day. Theres plenty of space for cornhole, BBQ, swinging just enjoying the breeze and rustling leaves. With a full unfinished basement, there's plenty of room for storage or future expansion. Tons of closet space throughout the home ensures everything has its place. This home is perfect for first-time homebuyers, and perhaps the owner-occupied buyers might want to add a garage and/or accessory dwelling unit to maximize space for guests or extended members, endless possibilities (Buyers to verify planning/zoning)! Investors targeting mid-term rentals for travel nurses on month-to-month shorter term leases, will not have to do a thing, as this home is completely ready now for your first guest. And, super bonus! Don't you love the décor & design? Well, great news! The home CAN potentially come fully furnished (see agent notes) making it completely move-in ready for residential buyers or investors looking for a turnkey mid-term month- to-month furnished rental. Whether you're moving in or looking to tap into the mid-term rental market for travel nurses (hello, month-to-month income!), or want a place where the work has already been done & you're ready for your first holiday, this home is a no-brainer!
- Type:
- Single Family
- Sq.Ft.:
- 1,210
- Status:
- Active
- Beds:
- 3
- Lot size:
- 0.17 Acres
- Year built:
- 1927
- Baths:
- 1.00
- MLS#:
- 1674026
- Subdivision:
- Camp Taylor
ADDITIONAL INFORMATION
Welcome to your new home at 1600 Lincoln Ave in the charming Camp Taylor neighborhood! This delightful residence boasts a spacious corner lot, providing ample outdoor space for all your recreational needs. With a two-car garage, you'll have plenty of room for vehicles and extra storage. This lovely home features 3 cozy bedrooms and a well-appointed bathroom, perfect for families or anyone looking for a comfortable living space. Imagine hosting gatherings in your expansive yard or enjoying quiet evenings under the stars. Location is everything, and this property does not disappoint! Situated just a stone's throw from Camp Taylor Park, which is currently undergoing a massive renovation, you'll have easy access to beautiful green spaces and recreational activities. Additionally, you're conveniently located near major attractions, including the airport, Germantown, the Highlands, downtown Louisville, and the trendy NuLu district, offering a vibrant mix of dining, shopping, and entertainment options. Don't miss out on this fantastic opportunity to own a piece of Camp Taylor! Schedule your showing today and envision the possibilities that await in this charming home!
- Type:
- Single Family
- Sq.Ft.:
- 1,200
- Status:
- Active
- Beds:
- 4
- Lot size:
- 0.21 Acres
- Year built:
- 1955
- Baths:
- 1.00
- MLS#:
- 1673984
- Subdivision:
- Valley Downs
ADDITIONAL INFORMATION
Welcome home to this renovated 4 bed, 1 bath home in Valley Downs. This home offers all new LVP flooring throughout. The kitchen has been remodeled with white shaker cabinets and neutral countertops. There are new interior doors, new fixtures, and new lighting throughout. The bathroom features a spacious linen closet and a new white vanity. The 4th bedroom would be a great primary bedroom, or could easily be used as an office or den. Step outside and you will find a large back yard, new siding, and a brand new AC unit (Oct. 2024). This home has a lot to offer for the price. Schedule your showing today.
$214,900
434 Marret Ave Louisville, KY 40208
- Type:
- Single Family
- Sq.Ft.:
- 860
- Status:
- Active
- Beds:
- 2
- Lot size:
- 0.07 Acres
- Year built:
- 1900
- Baths:
- 1.00
- MLS#:
- 1673968
ADDITIONAL INFORMATION
Priced below appraisal! Welcome to 434 Marret Ave, a charming and beautifully updated home nestled in the vibrant and historic neighborhood of Shelby Park. As you step inside, you'll be greeted by a spacious, open-concept living area with large windows that flood the space with natural light. The large bathroom offers a luxury of anti-fog color changing temperature mirrors, a Bluetoothv LED exhaust fan, a double vanity, and gorgeous tile. The private backyard is perfect for entertaining or simply enjoying a crisp fall evening. There is even additional parking in the rear. Don't miss ou
- Type:
- Single Family
- Sq.Ft.:
- 2,353
- Status:
- Active
- Beds:
- 4
- Lot size:
- 0.41 Acres
- Year built:
- 2005
- Baths:
- 3.00
- MLS#:
- 1673983
- Subdivision:
- Forest Springs North
ADDITIONAL INFORMATION
Welcome to your move in ready dream home nestled in a private cul-de-sac in sought after Forest Springs North. The floor plan offers 4 bedrooms, 2.5 baths and an oversized 2 car attached garage. Gorgeous wood floors throughout the first floor. The spacious open concept kitchen is ready for your culinary creations. It includes an area for bar stools as well as eat-in space. Step outside to the roomy back deck for outdoor activities, grilling & fun. The living room has a cozy fireplace ready for relaxing and entertaining and has numerous windows that provide wonderful natural light. There is a bracket ready to mount a TV too. The additional dining area is located off the kitchen & is perfect for entertaining. The luxurious primary bedroom suite includes a primary bath w/ dual sinks walk-in shower, large corner soaker tub, large walk-in closet and a small room that can be a pocket office, nursery, additional closet, etc. There are 3 additional spacious bedrooms & an additional full bath as well. Bedrooms are newly carpeted. The covered front porch provides a welcoming entry. The unfinished basement offers endless possibilities. It awaits your creativity and personal touches! The laundry is located on the first floor just off the garage for ease of use. This exceptional home is convenient to 265 from Westport Rd and is near shopping, restaurants, parks, and a wide array of family activities. Cat 6 wiring throughout.
$279,000
6207 Hanses Dr Louisville, KY 40219
- Type:
- Single Family
- Sq.Ft.:
- 1,303
- Status:
- Active
- Beds:
- 4
- Lot size:
- 0.22 Acres
- Year built:
- 1953
- Baths:
- 1.00
- MLS#:
- 1673996
ADDITIONAL INFORMATION
This recently remodeled 4 bedroom, 1 bath home offers a perfect blend of modern comfort and classic charm. The spacious layout features 4 well-appointed bedrooms, ideal for families or those needing extra space for guests or a home office. With fresh paint and new flooring, this move-in-ready home combines stylish updates with practical outdoor amenities, making it an ideal choice for those who enjoy outdoor living. Schedule your tour and come see it today!
- Type:
- Single Family
- Sq.Ft.:
- 975
- Status:
- Active
- Beds:
- 3
- Lot size:
- 0.05 Acres
- Year built:
- 1900
- Baths:
- 1.00
- MLS#:
- 1673957
- Subdivision:
- Portland
ADDITIONAL INFORMATION
Welcome home to 1820 Owen Street! This completely renovated 3 bedroom, 1 bath home has been updated from top to bottom. The exterior features new vinyl siding, new roof and a privacy fence in the backyard. Inside you will find a thoughtful, well designed layout. It's the next best thing to new construction without the new construction price including fresh drywall and paint, new flooring, new fixtures, new HVAC, new windows and doors. The new kitchen features a butch block top island, new cabinets and countertops. The bathroom has a new vanity, toilet, tub and shower tiles. Schedule your showing today!
- Type:
- Single Family
- Sq.Ft.:
- 1,700
- Status:
- Active
- Beds:
- 2
- Year built:
- 2024
- Baths:
- 2.00
- MLS#:
- 1673992
- Subdivision:
- Gardiner Park
ADDITIONAL INFORMATION
Introducing Unbridled Homes beautiful ranch build and one of the last builds in Gardiner Park! This east end community is perfect for someone who wants the exterior landscaping taken care of for them. You will LOVE the quiet neighborhood with beautiful walking paths around the neighborhood lake. This one offers 1700 square feet of one floor living but another 1700 in the basement that could be used as storage or finished at a later date. The open floor plan is perfect for entertaining guest. Check out the sprawling kitchen island with extra seating, granite counter tops and beautiful white cabinetry. This home offers 2 large bedrooms and 2 full baths. Stepping out the back doors you have a large covered back porch to enjoy the beautiful outdoor setting. And if that wasn't enough. The corner lot allows for a side entry garage and ample amount of parking. Unbridled Homes is a product you can be proud to own and also comes with a limited 10 year warranty from Quality Builders Warranty. Let us give you a tour of this gorgeous home and neighborhood. We know you will love it!
$219,900
307 S 38th St Louisville, KY 40212
- Type:
- Single Family
- Sq.Ft.:
- 1,822
- Status:
- Active
- Beds:
- 3
- Lot size:
- 0.11 Acres
- Year built:
- 1930
- Baths:
- 3.00
- MLS#:
- 1673991
ADDITIONAL INFORMATION
Discover this beautifully renovated home in the Shawnee area, featuring a perfect blend of modern design and functionality. Step inside to find brand new luxury vinyl plank floors that flow throughout the main level, complementing the bright and airy spaces. The heart of the home is the inviting kitchen, boasting new granite countertops and elegant white all-wood cabinetry, complete with dove-tailed drawers and soft-close features for a touch of sophistication. The second-floor primary suite offers a private oasis with a full bath that includes a tiled shower and tub, dual separate vanities, and a spacious walk-in closet, plus a non-conforming space that is ideal for storage. On the main floor, you'll find two additional bedrooms and a full bath, ideal for family or guests. The lower level features a versatile bonus room and a full bath, plus an unfinished area that offers endless possibilities for customization. Enjoy outdoor living on the large front porch or utilize the expansive concrete parking pad in the rear, perfect for convenience and gatherings. With maintenance-free exterior, new roof, HVAC system and vinyl double hung windows this home combines style and ease of living. Don't miss your chance to make this stunning property your own!
- Type:
- Single Family
- Sq.Ft.:
- 1,185
- Status:
- Active
- Beds:
- 3
- Lot size:
- 0.24 Acres
- Year built:
- 1952
- Baths:
- 1.00
- MLS#:
- 1673990
- Subdivision:
- Chester Villa
ADDITIONAL INFORMATION
Brick & stone ranch, corner lot , close to bon ait to bon air close to Bardstown rd, basement, some hardwood floors , fireplace, shed to settle estate May take a few days after offer - for attorney review SOLD AS IS
Open House:
Sunday, 11/17 2:00-4:00PM
- Type:
- Single Family
- Sq.Ft.:
- 3,008
- Status:
- Active
- Beds:
- 4
- Lot size:
- 0.14 Acres
- Year built:
- 1938
- Baths:
- 3.00
- MLS#:
- 1673989
- Subdivision:
- Aberdeen
ADDITIONAL INFORMATION
Welcome to 2355 Valley Vista Rd. This classically styled 4 bedroom 2.5 bathroom home is move-in ready. When entering the front door, you are drawn to the parquet hardwood floors and original trim work. The kitchen has been nicely updated with white cabinetry, stainless steel appliances, and granite countertops. The 1st floor also features two additional living spaces for an office and a den. The 2nd floor has 3 bedrooms, 2 full baths, and ample closet space. Not to be missed, the 3rd floor features a flex living space and an additional bedroom. Relax in the privacy of the backyard on the deck. The basement offers convenient additional storage space. With proximity to Bellarmine University, Bardstown Rd, and the expressway, the location cannot be beaten. This home has fresh paint throughout and has been excellently maintained. Call or text today for your private showing.
$172,500
1008 S 39th St Louisville, KY 40211
- Type:
- Single Family
- Sq.Ft.:
- 1,173
- Status:
- Active
- Beds:
- 3
- Lot size:
- 0.11 Acres
- Year built:
- 1951
- Baths:
- 1.00
- MLS#:
- 1673955
ADDITIONAL INFORMATION
Like a complete 1173new house!!!! FULL remodeling.!!!! Gorgeous home with every modern amenity! Features 1173 sq. ft. of living space with 3 bedrooms and 1 bathroom. The full bathroom has new ceramic tile, new tub. Kitchen has new cabinets, new stainless-steel appliances. The house has a beautiful large kitchen area. Handsome hard plank wood flooring throughout the house, new interior doors and hardware, new electric control panel, new plumbing fixtures, cute new light fixtures, cute porch. Nice car carport. Come and see this beautiful like ''new ... house'' and make it your sweet home!!
- Type:
- Single Family
- Sq.Ft.:
- 1,092
- Status:
- Active
- Beds:
- 4
- Lot size:
- 0.27 Acres
- Year built:
- 1955
- Baths:
- 1.00
- MLS#:
- 1673954
ADDITIONAL INFORMATION
Come check out this super cute cape cod. It just needs a little TLC to bring it back to life. This home has been loved on for 31 years by the same owner; it is now time to make it your own.
$450,000
1342 S 2nd St Louisville, KY 40208
- Type:
- Single Family
- Sq.Ft.:
- 2,561
- Status:
- Active
- Beds:
- 3
- Lot size:
- 0.18 Acres
- Year built:
- 1892
- Baths:
- 3.00
- MLS#:
- 1673904
- Subdivision:
- Old Louisville
ADDITIONAL INFORMATION
Welcome to 1342 S 2nd Street, a captivating residence nestled in the heart of historic Old Louisville. This exquisite three-story brick home exudes timeless charm and offers stunning curb appeal. As you step through the inviting foyer, you are greeted by an abundance of natural light, an elegant chandelier, and a decorative fireplace that sets the tone for this magnificent property. Original hardwood floors and lofty ceilings enhance the home's classic character throughout. The first floor boasts a formal dining room, highlighted by a beautiful stained glass window, and a spacious living room featuring a second fireplace. Both the living and dining areas are separated by original pocket doors, providing the flexibility to create a first-floor bedroom if desired. The expansive eat-in kitchen is a chef's dream, equipped with stainless steel appliances, granite countertops, a generous kitchen island, and ceramic tile flooring, along with a built-in desk area. Additionally, a convenient half bath offers potential for conversion into a full bath, and the laundry closet is thoughtfully situated on this level. Throughout the home, several exposed brick accent walls add to its unique character. On the second floor, you'll discover the primary bedroom, complete with a custom walk-in closet featuring built-ins, a decorative fireplace, a closet island, and a chandelier for a touch of luxury. The primary suite also includes a full bath with a jetted tub, and a second closet offers the potential for conversion into a fourth bathroom. This level is rounded out by two additional bedrooms and another full bath. The third floor presents an excellent opportunity for customization, allowing you to create additional living space or extra bedrooms tailored to your needs. Step outside to a spacious backyard featuring a large deck, a full wood privacy fence, and an oversized detached garage. This remarkable garage is extra tall and accommodates up to four cars, depending on size, while providing ample storage space. Don't miss your chance to own this enchanting Old Louisville home. Schedule your showing today!
$675,000
1605 S 4th St Louisville, KY 40208
- Type:
- Single Family
- Sq.Ft.:
- 4,042
- Status:
- Active
- Beds:
- 5
- Lot size:
- 0.19 Acres
- Year built:
- 1900
- Baths:
- 4.00
- MLS#:
- 1673906
- Subdivision:
- Old Louisville
ADDITIONAL INFORMATION
SELLER OFFERING $15,000 CREDIT to buyer for rate buy down and or closing costs with an acceptable offer and closing by 12-31-2024. This Old Louisville Circa 1898 beautiful solid brick Victorian has just been fully restored and renovated to include all new plumbing, electrical, roof, HVAC systems along with stunning new kitchen & baths. You will find original refinished & some new hardwood flooring, 6 Vintage decorative fireplace mantels, working transoms over most doors, reworked original windows with sash cords that open and new or refurbished lighting fixtures. This classic brick 2 ½ story home is situated on a 45' x 180' lot with private driveway off 4th St. leading back to a charming one car stone garage. This home offers over 4000 Sq. Ft. of living space with 5 bedrooms and 4 full baths. The full front porch opens to the foyer with an original fireplace mantel and sweeping staircase. The formal living room with restored original stained-glass arched window & another fireplace mantel. Behind the living room is the formal banquet size dining room. Original front and rear staircases are a bonus in this home. The newly remodeled kitchen is a chef's dream with gorgeous custom-built inset cabinetry, marble ogee edge counter tops, spice cabinet, pantry, built in microwave drawer, dishwasher w/cabinetry front panel and a stunning ILVE dual fuel range with 2 convection ovens. There is a bright breakfast room off the kitchen and a generous first-floor mud/laundry room with exterior door to back porch. A full bath finishes off the first floor. The second floor offers 3 bedrooms and 2 full bathrooms which includes the primary bedroom, primary bath with marble tile throughout, a fireplace mantel, walk in shower, soaking tub and double vanity. There is also a large walk-thru closet leading to a private climate controlled, year-round enclosed sleeping porch overlooking the rear yard with a variety of uses (home office or gym, cozy den, etc.). The third floor includes 2 bedrooms and a family/rec room, kitchenette, full bath and an additional laundry hookup. There is additional parking off the rear alley with plenty of room to build a large garage/carriage house. There is a full basement with interior access for all your storage needs as well.
- Type:
- Single Family
- Sq.Ft.:
- 4,462
- Status:
- Active
- Beds:
- 5
- Lot size:
- 0.35 Acres
- Year built:
- 2006
- Baths:
- 6.00
- MLS#:
- 1673946
- Subdivision:
- Winding Creek
ADDITIONAL INFORMATION
Breathtaking 5 bedroom, 6 bath 4400 square foot home with 3 ensuites. Exceptional features include: Spa like master bath with Jacuzzi tub and rainfall shower Open layout, great room, and chef's kitchen Tree-enclosed double level deck with built-in children's playhouse Finished walkout basement with home bar entertainment center and guest suite 5 walk in closets & extensive climate controlled storage space Brand new roof with transferable warranty Breathtaking 5-bedroom, 6-bath luxury home featuring over 4,400 square feet of finished living space, including 3 ensuites. Exceptional amenities offer relaxation and entertainment, from the spa-like primary bath with a jacuzzi tub and rainfall shower to the open great room and chef's kitchen. The double-level deck, encircled by trees, boasts a built-in playhouse, and the finished walkout basement provides a home entertainment area complete with a bar, wet bar backsplash, and accent lighting. The main-floor primary suite offers a true retreat with a spacious spa-inspired bath, double walk-in closets, a large walk-in shower, and a whirlpool tub. Upstairs, three sizable bedrooms come with ample closet space, including a private ensuite bath. Walk-in coat and linen closets, plus additional storage throughout, underscore the functionality of this home. The lower level adds versatility with a large family room, convenient half bath, and a guest bedroom suite with an ensuite bath. Walk out to the two-story deck, ready for barbecues with a built-in grill connection, and take in the peaceful wooded backdrop. This luxury estate provides quick access to Brownsboro Road, the Watterson Expressway, Dunn Elementary School, nearby shopping, dining, and downtown, offering an ideal combination of comfort and convenience. Recent updates include a new roof (installed Aug 2024) with a transferable warranty for added peace of mind
- Type:
- Single Family
- Sq.Ft.:
- 2,550
- Status:
- Active
- Beds:
- 3
- Lot size:
- 0.4 Acres
- Year built:
- 1959
- Baths:
- 3.00
- MLS#:
- 1673944
- Subdivision:
- Graymoor Devondale
ADDITIONAL INFORMATION
This stylish, modern and updated ranch home is located on a large private lot in Graymoor/Devondale. The outdoor oasis features an inground pool, gazebo, and hot tub with plenty of deck space for entertaining. The main living space offers beautiful hardwood floors, replacement windows and southern-style shutters. The living room has a gas fireplace with stone and granite surround flanked by custom bookcases. The study galley is a perfect homework spot or home office with an abundance of built-in cabinets and workstations. The dining room is surrounded by windows and adjoins the updated chef's kitchen with stainless steel appliances and a large island. There is an abundance of cabinet and counter space for added convenience. The primary bedroom has an en suite full bath. Two additional bedrooms share an updated full bath with dual vanities and sinks. The finished lower level gives you additional living space with a large family room, flex room & full bath. Additionally there is a nice storage room and a laundry room. Other features include a 2-car attached garage and security system.
- Type:
- Single Family
- Sq.Ft.:
- 2,422
- Status:
- Active
- Beds:
- 3
- Lot size:
- 0.25 Acres
- Year built:
- 1973
- Baths:
- 3.00
- MLS#:
- 1673940
- Subdivision:
- Hollow Creek
ADDITIONAL INFORMATION
Welcome home to this great ranch floorplan in Hollow Creek subdivision. This home has been loved by the same family for decades and will surely make a great home for your family as well. Situated boldly on a landscaped and manicured corner of a quarter acre. This one story ranch has so much to offer including an updated kitchen with quartz countertops and island. There is a stainless steel appliance suite and abundant cabinet storage. Just off of the kitchen there is a recent sunroom addition with walls of windows and skylights bringing in tons of natural light. There is heat and air in the sunroom along with a great gas fireplace and mantle and the television remains as well. Just outside the sunroom there is a massive deck that has been updated with composite decking materials. There ar e 3 good size bedrooms and 2 full size bathrooms on the main level. There is also a large dining room and a formal living room for all of your holiday entertaining needs. In the finished basement you will find a large family room with another gas fireplace. This room could easily be used as a bedroom if you chose. There is another finished room in the basement as well as a large laundry\utility room and another full bathroom. The washer and dryer set will remain with the home. Don't miss your opportunity to own this great family home in a great neighborhood that is convenient to shopping, restaurants and more. Buyer to verify square footage, taxes, schools,etc.
Open House:
Saturday, 11/16 12:00-2:00PM
- Type:
- Single Family
- Sq.Ft.:
- 3,683
- Status:
- Active
- Beds:
- 4
- Lot size:
- 0.25 Acres
- Year built:
- 1979
- Baths:
- 3.00
- MLS#:
- 1673937
- Subdivision:
- Plainview
ADDITIONAL INFORMATION
Welcome to 506 Turnstile Trace, nestled in the charming Plainview subdivision, where tree-lined sidewalks and a welcoming community atmosphere make this neighborhood truly delightful. This beautiful 4-bedroom, 2.5-bathroom home boasts thoughtful updates and plenty of space for both relaxation and entertaining. The roof was newly replaced in December 2023, and the mostly covered deck, added in 2022, creates an inviting outdoor retreat overlooking a fully fenced, generously sized yard. Enjoy the refreshed patio from 2018 and the recent stucco siding replacement with durable concrete panels for lasting curb appeal. Step inside to a welcoming entryway flanked by a formal dining room and a versatile living room that's perfect as an office. The cozy family room features a stunning stone fireplace, a wet bar, and seamless flow into the kitchen, which offers updated countertops and direct access to the additional family room. The show-stopping, covered deck off the kitchen is ideal for outdoor entertaining and enjoying the serene surroundings. Upstairs, the primary suite includes a spacious en-suite bathroom with double vanities, a separate tub and shower, and two expansive walk-in closets. Three additional bedrooms, a second full bathroom, and convenient laundry complete the second floor. The basement extends the living space with a flexible workout area and ample storage in the unfinished portion. Don't miss this incredible opportunity to own a well-maintained home in a highly desirable neighborhood, conveniently located near interstates, shopping, dining, and more!
- Type:
- Single Family
- Sq.Ft.:
- 1,000
- Status:
- Active
- Beds:
- 2
- Lot size:
- 0.08 Acres
- Year built:
- 1901
- Baths:
- 1.00
- MLS#:
- 1673929
- Subdivision:
- Standard Land Co Subd
ADDITIONAL INFORMATION
Great price on a professionally renovated home with lots of space... Featuring soaring tall ceilings and an extensive list of updates including luxury vinyl plank flooring, kitchen cabinets w/ granite countertops, NEW bathroom, LED lighting throughout., and so much more. The layout is spacious with 2 private bedrooms and a mudroom with cellar access and a dedicated laundry area. Recently updated mechanicals and brand new roof, siding, and gutters make this a stress free operation. Off street parking could easily be added to the rear of the property with quick alley access. All of the hard work has been completed - just move in and enjoy!
- Type:
- Single Family
- Sq.Ft.:
- 1,632
- Status:
- Active
- Beds:
- 2
- Lot size:
- 0.05 Acres
- Year built:
- 1910
- Baths:
- 2.00
- MLS#:
- 1673927
- Subdivision:
- Highlands
ADDITIONAL INFORMATION
Prime Location Alert! Welcome to 1839 Sherwood, nestled in the vibrant Highlands! This charming two-story home is just moments from Cherokee and Tyler Parks, as well as an array of shopping, dining, and schools. As you approach, you'll be greeted by a lovely covered front porch leading into a bright and inviting interior featuring beautiful hardwood floors and elegant moldings. With two spacious bedrooms and 1.5 baths, you'll love the generous closet space that adds to the home's appeal. Notable updates include a brand new exterior paint, new carpet, new roof (2019), gutter guards (2020), HVAC system (2021), and basement waterproofing (2022). The fenced backyard is a blank canvas, perfect for a deck or patio. Don't miss your chance—schedule your showing today! This gem won't last!
- Type:
- Single Family
- Sq.Ft.:
- 3,603
- Status:
- Active
- Beds:
- 4
- Lot size:
- 0.22 Acres
- Year built:
- 1999
- Baths:
- 4.00
- MLS#:
- 1673922
- Subdivision:
- Stone Lakes
ADDITIONAL INFORMATION
This stunning 4 bedroom, 3.5 bath Stone Lakes home is going to check a lot of boxes on your ''wants'' list! From the waterfront views to the spacious finished basement, new carpet, and over 3600 square feet of finished living space you will find this home has so much to offer. As you enter the home you will notice the spacious living room with a soaring vaulted ceiling and a fireplace that serves as the focal point of the room. The fireplace is flanked by large windows that provide a beautiful view and allow natural light to pour into the room. The spacious eat-in kitchen boasts lots of cabinet and counter space including a peninsula with a granite breakfast bar countertop that provides additional seating. There is also new vinyl plank flooring, fresh paint, and a new above range microwave in the kitchen. There is room for a good sized table in the dining area that has a door leading to the raised deck overlooking the water, the perfect place to entertain or relax and unwind. You will also have a formal dining room with a decorative tray ceiling offering the perfect setting for elaborate meals or dinner parties. The convenient first floor primary bedroom offers a vaulted ceiling, spacious walk-in closet, and an en suite bathroom with a shower and separate jetted tub. Upstairs you will have 3 bedrooms with new carpet, one of which has a vaulted ceiling, and a full bathroom with a shower/tub combo. Make your way to the finished basement where you will find new carpet and a spacious living area complete with a wet bar and 3rd full bathroom that is perfect for entertaining. The pool table and chairs in the basement will remain with the home! A door from this area leads to the covered patio with a waterfront view. There is a separate bonus room that can be used for a craft room, office, storage, or anything that suits your needs. Make sure you get an opportunity to see this amazing home while it is still available - schedule a private tour today!
- Type:
- Duplex
- Sq.Ft.:
- 2,805
- Status:
- Active
- Beds:
- n/a
- Year built:
- 1938
- Baths:
- MLS#:
- 1673901
- Subdivision:
- Broadmeade
ADDITIONAL INFORMATION
Welcome to this duplex that sits on a corner lot conveniently located in Broadmeade Subdivision close to Seneca Park. The unit on the main level has a kitchen, dining room, living room with fireplace, office area, full bath and one large bedroom. Off the dining room is an enclosed sun room. The main level has hardwood flooring in some of the areas. The second unit is located on the second level it features a kitchen, dining room, living room with fireplace, two bedrooms and a full bath. The laundry for both units is located in the basement. Nice size fenced backyard with 2 car garage. Subject to court approval. The property will be sold in ''as-is'' ''where-is'' condition.
- Type:
- Single Family
- Sq.Ft.:
- 1,323
- Status:
- Active
- Beds:
- 4
- Lot size:
- 0.32 Acres
- Year built:
- 1960
- Baths:
- 2.00
- MLS#:
- 1673899
- Subdivision:
- Rolling Hills
ADDITIONAL INFORMATION
Welcome to a charming ranch home nestled in a quiet cul-de-sac within the desirable Rolling Hills Subdivision. This inviting residence is perfect for modern living, offering an ideal setup for a home office—perfect for remote work or NTI learning. If you enjoy streaming movies, you'll love the home's Fiber Optic and CAT6 readiness, ensuring high-speed internet access. The updated kitchen features custom Haas shaker-style cabinets and stunning granite countertops, complemented by a custom walk-in pantry that provides ample space for bulk storage. All appliances are included, making this home truly move-in ready! The new HVAC system, equipped with a Google Nest Smart Home Thermostat, ensures comfort year-round. Step outside to the backyard, designed for family cookouts and relaxation under the shade of mature treesperfect for enjoying a cool glass of lemonade. Don't miss the opportunity to make this wonderful home your ownschedule your showing today!

The data relating to real estate for sale on this web site comes in part from the Internet Data Exchange Program of Metro Search Multiple Listing Service. Real estate listings held by IDX Brokerage firms other than Xome are marked with the Internet Data Exchange logo or the Internet Data Exchange thumbnail logo and detailed information about them includes the name of the listing IDX Brokers. The Broker providing these data believes them to be correct, but advises interested parties to confirm them before relying on them in a purchase decision. Copyright 2024 Metro Search Multiple Listing Service. All rights reserved.
Louisville Real Estate
The median home value in Louisville, KY is $260,400. This is higher than the county median home value of $227,100. The national median home value is $338,100. The average price of homes sold in Louisville, KY is $260,400. Approximately 54.42% of Louisville homes are owned, compared to 35.94% rented, while 9.65% are vacant. Louisville real estate listings include condos, townhomes, and single family homes for sale. Commercial properties are also available. If you see a property you’re interested in, contact a Louisville real estate agent to arrange a tour today!
Louisville, Kentucky has a population of 630,260. Louisville is less family-centric than the surrounding county with 26.24% of the households containing married families with children. The county average for households married with children is 26.68%.
The median household income in Louisville, Kentucky is $58,357. The median household income for the surrounding county is $61,633 compared to the national median of $69,021. The median age of people living in Louisville is 37.6 years.
Louisville Weather
The average high temperature in July is 87.6 degrees, with an average low temperature in January of 25.5 degrees. The average rainfall is approximately 46.2 inches per year, with 8.7 inches of snow per year.
