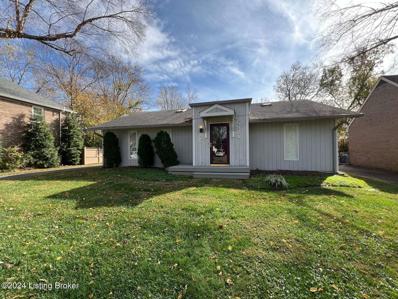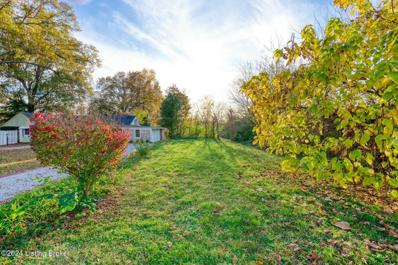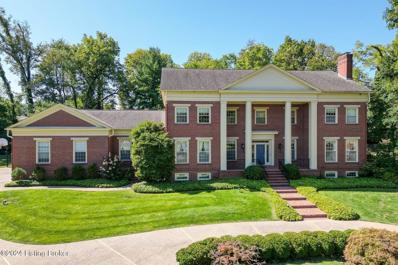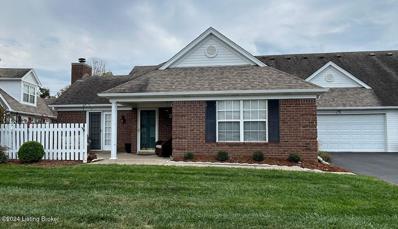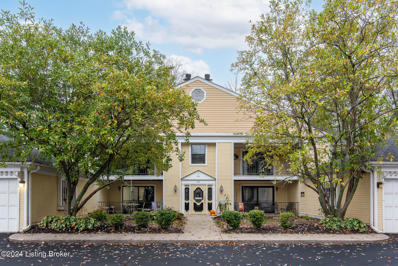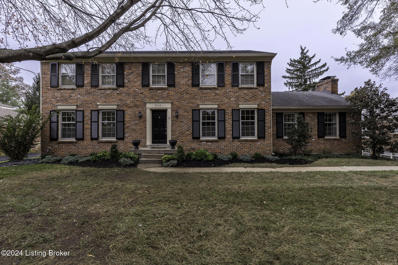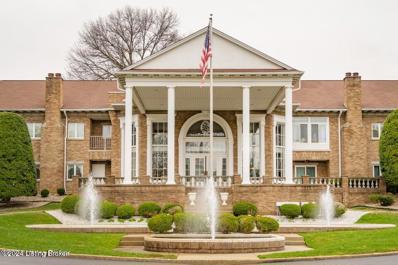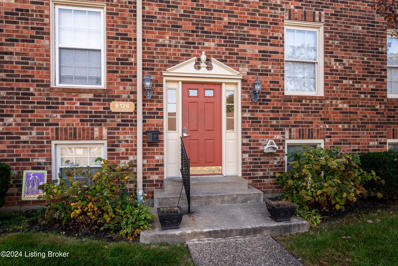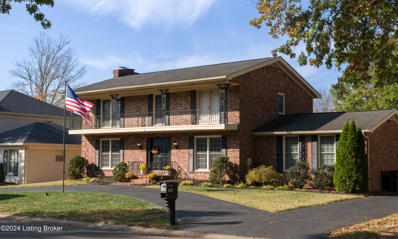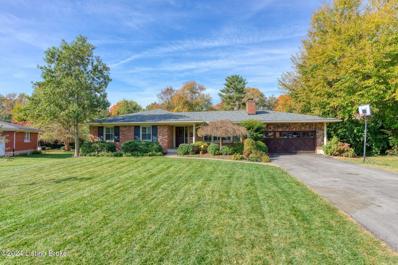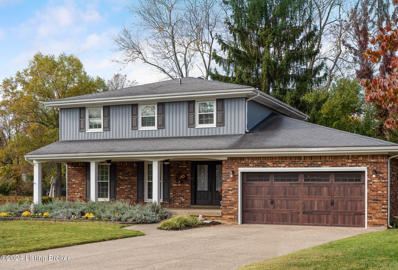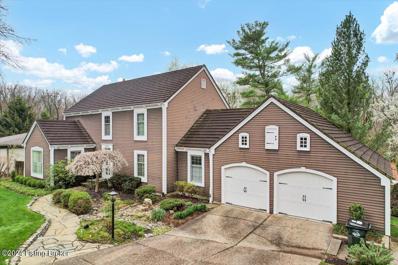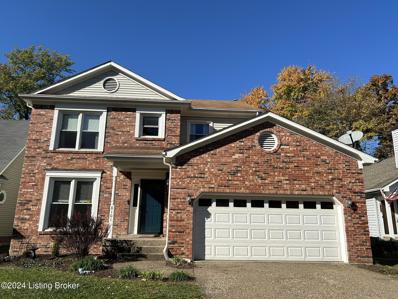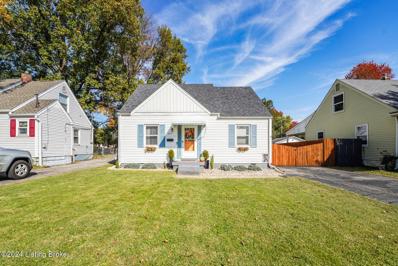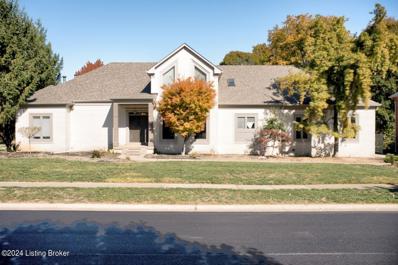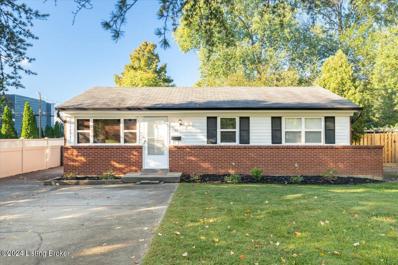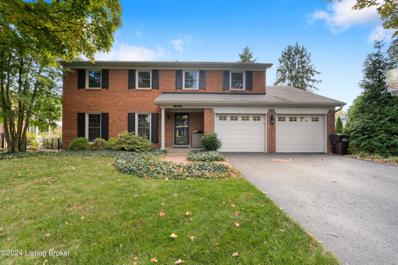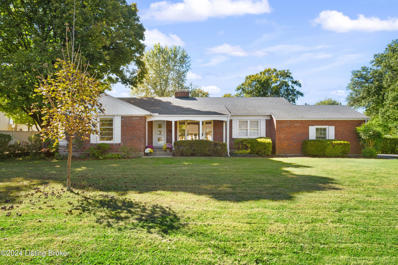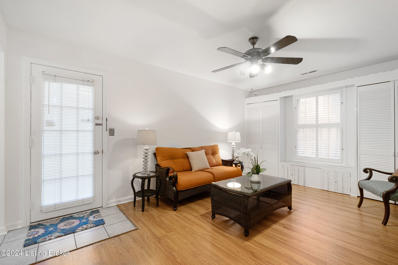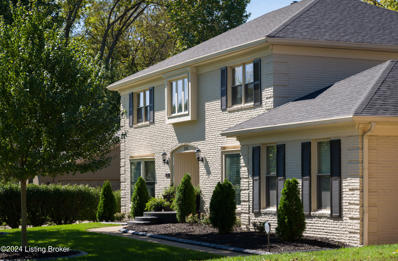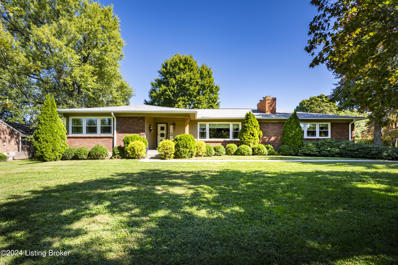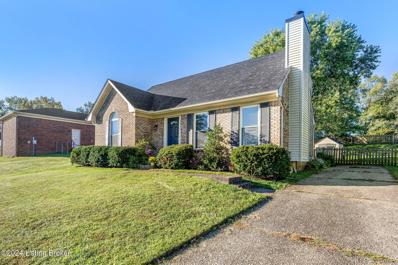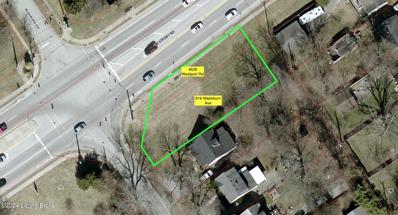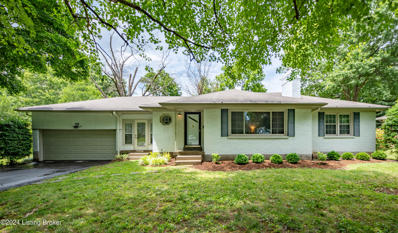Louisville KY Homes for Rent
The median home value in Louisville, KY is $260,400.
This is
higher than
the county median home value of $227,100.
The national median home value is $338,100.
The average price of homes sold in Louisville, KY is $260,400.
Approximately 54.42% of Louisville homes are owned,
compared to 35.94% rented, while
9.65% are vacant.
Louisville real estate listings include condos, townhomes, and single family homes for sale.
Commercial properties are also available.
If you see a property you’re interested in, contact a Louisville real estate agent to arrange a tour today!
- Type:
- Single Family
- Sq.Ft.:
- 1,792
- Status:
- NEW LISTING
- Beds:
- 4
- Lot size:
- 0.27 Acres
- Year built:
- 1979
- Baths:
- 3.00
- MLS#:
- 1674864
- Subdivision:
- Crossmoor
ADDITIONAL INFORMATION
This beautifully updated home boasts new laminate flooring, modern lighting with dimming capabilities, and a new patio for outdoor enjoyment. The kitchen and bathrooms feature new fixtures, including toilets and a shower. Additional upgrades include a new water heater and a 10-year-old roof. Sliding doors provide access to the backyard, and new floors throughout complete the modern aesthetic. Square footage includes finished basement.
- Type:
- Land
- Sq.Ft.:
- n/a
- Status:
- NEW LISTING
- Beds:
- n/a
- Lot size:
- 0.19 Acres
- Baths:
- MLS#:
- 1674754
- Subdivision:
- St Matthews
ADDITIONAL INFORMATION
Discover a rare gem in the city of St. Matthews, a .19 acre lot, at 424 Kentucky Avenue! Located just moments from Warwick Park, Westport Village, and Shelbyville Road, you'll enjoy easy access to shopping, dining, and entertainment and convenient proximity to interstates. Don't miss this opportunity to build your vision.
$1,575,000
5800 Glen Park Rd Louisville, KY 40222
Open House:
Sunday, 11/17 2:00-4:00PM
- Type:
- Single Family
- Sq.Ft.:
- 5,700
- Status:
- NEW LISTING
- Beds:
- 4
- Lot size:
- 1.07 Acres
- Year built:
- 1987
- Baths:
- 5.00
- MLS#:
- 1674650
- Subdivision:
- Glenview Place
ADDITIONAL INFORMATION
Experience timeless sophistication in this renowned John Doumas, Architect designed home. Built by Ron Karzen, this Classic Revival blends Georgian influences with traditional architectural detail. A rare offering, not seen on the market since 1993, is situated in the prestigious City of Glenview at the end of a quiet street on a cul-de-sac. This enchanting residence features an expansive lot complete with a stunning in-ground pool—perfect for relaxation and entertaining. As you approach, the grand entry with four majestic pillars sets an impressive tone, leading you into a marble-floored foyer with an open staircase to the second floor. Abundant natural light illuminates the main level, showcasing traditional hardwood floors and soaring ceilings. A banquet-sized formal dining room with exquisite moldings provides the perfect space for elegant gatherings, while the formal living room features a fireplace with a marble surround, mantel, and intricate moldings. The distinguished office/library, with rich wood paneling, built-in shelving, cabinetry, and a fireplace, creates an inviting and refined workspace. In the spacious family room, beams, a fireplace, and a wet bar add warmth and charm, flowing seamlessly into a large, fully equipped kitchen with an inviting eat-in area. Multiple sets of glass-paned doors along the back of the home, framed by sidelights and transoms, provide natural lighting and easy access to the beautifully landscaped backyardideal for outdoor entertaining. The first floor also offers a beautiful guest half bath, a versatile mudroom that doubles as a cozy additional office area, and a dedicated laundry room, with the washer and dryer to remain with the home. On the second floor, the luxurious primary suite boasts a tray ceiling, a fireplace flanked by custom built-ins, and a spa-like primary bath complete with a soaking tub, shower, two sink areas, and two expansive walk-in closets. Three additional well-appointed bedrooms and two full bathsone ensuite and one sharedcomplete this level. The finished basement adds even more living space with a second family room and fireplace, a guest half bath, and an enormous unfinished area perfect for storage or customization. Additional highlights of this home include a rear staircase, three-car garage, circular drive, security system, central vac, generator, lightning rods and an irrigation system to maintain the lush landscaping. This exceptional property combines classic elegance with modern amenities, offering a lifestyle of unparalleled comfort and sophistication. Don't miss your chance to own a piece of timeless beauty in a prime location!
- Type:
- Condo
- Sq.Ft.:
- 1,765
- Status:
- NEW LISTING
- Beds:
- 3
- Year built:
- 1997
- Baths:
- 3.00
- MLS#:
- 1674588
- Subdivision:
- Eagle Creek
ADDITIONAL INFORMATION
This bright and charming 3 bedroom, 3 bath patio home located in well-sought after Eagle Creek Patio Homes is move in ready! The open and inviting space has hardwood floors throughout, a gas fireplace and double doors that open up to the beautiful patio. The kitchen has gorgeous quartz countertops with a breakfast bar, large walk-in pantry and all stainless steel appliances. The spacious second floor bedroom has a private full bath and is large enough for an at-home office and has an attic room for tons of storage. Enjoy peace and relaxation here with all the wonderful amenities Eagle Creek has to offer!
- Type:
- Condo
- Sq.Ft.:
- 1,100
- Status:
- NEW LISTING
- Beds:
- 2
- Year built:
- 1987
- Baths:
- 2.00
- MLS#:
- 1674531
- Subdivision:
- Spindlewick
ADDITIONAL INFORMATION
Welcome home to 816 Washburn Ave in highly sought after Spindlewick. Conveniently located between Westport Rd and Lagrange Rd. As you enter this 2-bed, 2-bath condo on the second floor, you're welcomed into a spacious family room. With plenty of room for both relaxation and entertaining, the family room offers a cozy yet open space. The room is filled with natural light, thanks to large windows that create a bright space which also opens up to the balcony. The family room flows seamlessly into the dining area. Off the dining room is the updated kitchen that boasts modern appliances, stylish cabinetry, and ample counter space, making it functional yet attractive space for cooking and entertaining. Laundry and the full bathroom are down the hall. Both generously sized bedrooms offer comfort and privacy. The large primary bedroom is a true retreat, offering ample space for both relaxation and personal touches. A spacious walk-in closet, providing plenty of storage for your wardrobe and accessories is adjacent to the bedroom, and a private en-suite bath featuring a vanity sink, perfect for your daily routine. The luxurious soaker bathtub invites you to unwind after a long day, creating a spa-like experience in the comfort of your own home. Spindlewick is close to parks, Westport Village, Oxmoor Mall, St. Matthews and major expressways. Make your showing appointment today.
Open House:
Sunday, 11/17 2:00-4:00PM
- Type:
- Single Family
- Sq.Ft.:
- 3,786
- Status:
- NEW LISTING
- Beds:
- 5
- Lot size:
- 0.3 Acres
- Year built:
- 1971
- Baths:
- 3.00
- MLS#:
- 1674462
- Subdivision:
- Glenview Hills
ADDITIONAL INFORMATION
LOCATED ON A FRONTAGE ROAD JUST OFF LIME KILN LN IN HIGHLY SOUGHT AFTER GLENVIEW HILLS, this attractive brick 2 story offers 5 bedrooms, 3 full baths, a great floor plan and an amazing location - close to lots of shopping, dining, schools, restaurants, and a short drive to downtown Louisville! The first floor offers a formal living room, formal dining room, kitchen, dining area, bedroom or home office or perfect in law suite w/ connected full bath and large vaulted family room with fireplace that is open to the kitchen. Upstairs is a full bath and 4 good size bedrooms, one of which is a large primary suite. The finished basement has a family room and a multiple purpose room, currently used for crafts. Outside is a large deck and fenced yard.
- Type:
- Single Family
- Sq.Ft.:
- 3,265
- Status:
- NEW LISTING
- Beds:
- 3
- Lot size:
- 0.23 Acres
- Year built:
- 2005
- Baths:
- 3.00
- MLS#:
- 1674375
- Subdivision:
- Rivers Edge
ADDITIONAL INFORMATION
Welcome to the River's Edge neighborhood, a beautiful and serene community of custom-built homes with convenient access to downtown Louisville and the expressways, as well as stunning views of the Ohio River. 2805 River's Edge Road is a wonderful brick one-and-a-half story property with a first-floor primary suite, attached two car garage, first floor laundry and cozy screened porch that overlooks lush green space at the rear of the neighborhood. Additionally, the first floor features a light-filled vaulted great room, formal dining area, office with wet bar, deck and updated kitchen open to a family room with fireplace. The second-floor features two bedrooms with a Jack-and-Jill full bathroom and abundant closet space. The lower level is currently unfinished and provides great storage options but also offers the potential for even more finished square footage. Great opportunity to buy into his highly-desirable neighborhood at a good value.
Open House:
Sunday, 11/17 2:00-4:00PM
- Type:
- Condo
- Sq.Ft.:
- 1,404
- Status:
- Active
- Beds:
- 2
- Year built:
- 1982
- Baths:
- 2.00
- MLS#:
- 1674397
- Subdivision:
- Shelby House
ADDITIONAL INFORMATION
Discover this stylish two-bedroom, two-bathroom condo with walk in shower and whirlpool tub. The unique floor plan features one of only a few private entrances to the condos here and a private balcony. Located in a beautiful building with underground parking and elevator access, this residence offers outstanding amenities: an inground pool, fitness room, and a fully equipped party room. Enjoy a semi-open layout designed for comfort and convenience. Perfectly situated near shopping, dining, major highways, and medical facilities, this condo combines style and practicality, making it an ideal home for a time saving, low-maintenance lifestyle. Please note No Pets/No Rentals
- Type:
- Condo
- Sq.Ft.:
- 852
- Status:
- Active
- Beds:
- 1
- Year built:
- 1974
- Baths:
- 1.00
- MLS#:
- 1673966
- Subdivision:
- Westbury Harbour
ADDITIONAL INFORMATION
iscover this spacious 1 bed, 1 bath condo in a prime Louisville location-right off Westport Rd! Enjoy an oversized bedroom with plenty of closet space and a large living room, perfect for relaxing or entertaining. Close to popular shops, restaurants, and other amenities, this condo offers both convenience and comfort. Don't miss out—schedule your showing today before it's gone!
$659,000
306 S Lyndon Ln Louisville, KY 40222
Open House:
Thursday, 11/14 5:00-7:00PM
- Type:
- Single Family
- Sq.Ft.:
- 3,979
- Status:
- Active
- Beds:
- 4
- Lot size:
- 0.28 Acres
- Year built:
- 1967
- Baths:
- 4.00
- MLS#:
- 1673965
- Subdivision:
- Hurstbourne
ADDITIONAL INFORMATION
Beautifully renovated home in Hurstbourne! Open, inviting floor plan with the modern aspects you love: hardwood floors, shiplap, sweet kitchen with new appliances, and unique twin fireplaces to create an elegant background for cozy meals or memorable events with loved ones. The glassed-in porch is a fantastic open air living and dining space overlooking the two-tiered yard. The second floor features hardwood floors (even under the carpeting!) and a spacious primary suite that opens to the mezzanine. Ample primary closet provides plenty of space for all your essentials. Three additional bedrooms each have their own charm, with aspects of board and batten trim and tasteful, modern wall coverings. The basement is a standout feature and offers endless possibilities. It includes a full bathroom, cozy living room, game room with wet bar, playroom, flex room (currently exercise room), and a second laundry room with extra cabinetry and plenty of space to create a kitchenette. This home perfectly balances historic elegance with modern amenities, making it a must-see for anyone seeking comfort and style. Don't miss the opportunity to make this remarkable property your own!
- Type:
- Single Family
- Sq.Ft.:
- 2,550
- Status:
- Active
- Beds:
- 3
- Lot size:
- 0.4 Acres
- Year built:
- 1959
- Baths:
- 3.00
- MLS#:
- 1673944
- Subdivision:
- Graymoor Devondale
ADDITIONAL INFORMATION
This stylish, modern and updated ranch home is located on a large private lot in Graymoor/Devondale. The outdoor oasis features an inground pool, gazebo, and hot tub with plenty of deck space for entertaining. The main living space offers beautiful hardwood floors, replacement windows and southern-style shutters. The living room has a gas fireplace with stone and granite surround flanked by custom bookcases. The study galley is a perfect homework spot or home office with an abundance of built-in cabinets and workstations. The dining room is surrounded by windows and adjoins the updated chef's kitchen with stainless steel appliances and a large island. There is an abundance of cabinet and counter space for added convenience. The primary bedroom has an en suite full bath. Two additional bedrooms share an updated full bath with dual vanities and sinks. The finished lower level gives you additional living space with a large family room, flex room & full bath. Additionally there is a nice storage room and a laundry room. Other features include a 2-car attached garage and security system.
$505,000
1810 Girard Dr Louisville, KY 40222
- Type:
- Single Family
- Sq.Ft.:
- 2,783
- Status:
- Active
- Beds:
- 4
- Lot size:
- 0.37 Acres
- Year built:
- 1978
- Baths:
- 4.00
- MLS#:
- 1673750
- Subdivision:
- Crossmoor
ADDITIONAL INFORMATION
Welcome home! This charming 4-bedroom, 3.5 bath, two-story is nestled on a peaceful cul-de-sac, providing a perfect blend of tranquility and convenience. As you step inside, you're greeted by an inviting foyer that leads to a spacious flowing living area and formal dining room, perfect for entertaining. The kitchen features Medallion Cabinetry and Livingstone countertops with ample counter space, appliances to remain, and a breakfast nook that overlooks the expansive backyard. The family room boasts double doors, filling the space with natural light, while a cozy fireplace framed with built-in bookshelves adds a touch of warmth. The main floor also includes a convenient half bath and first floor laundry complete with laundry chute. Upstairs, you'll find the primary suite complete with 2 closets and a private bath featuring dual sinks and large shower. Three additional bedrooms provide plenty of space for family or guests, and they share a well-appointed, updated full bath. The lower level offers a 2nd family room, an additional room that would make an ideal office or craft space as well as a full bath and unfinished storage space with shelving. Step outside to your huge yard, a perfect oasis for outdoor activities, gardening, or simply relaxing in the sun. The cul-de-sac location ensures minimal traffic, making it a great space for kids and pets to play. With its prime location close to schools, shopping, and restaurants, this home offers the ideal setting for both comfort and convenience. Don't miss your chance to make it your own!
- Type:
- Single Family
- Sq.Ft.:
- 5,107
- Status:
- Active
- Beds:
- 4
- Lot size:
- 0.39 Acres
- Year built:
- 1977
- Baths:
- 5.00
- MLS#:
- 1673695
- Subdivision:
- Glenview Hills
ADDITIONAL INFORMATION
Location, Location, Location......the words one of a kind are used a lot, but this one truly is a ''one-of-a-kind opportunity'' ....... located in the highly desirable Glenview Hills area of Louisville, this home combines a New England feel with all the warmth and features of an estate level home. First is the two-story entry hall with staircase to the 2nd floor and hardwood flooring that continues throughout the first floor. To the left is a large living room and a formal dining room to the right, both appointed with a mix of crown molding, wainscoting and recessed lighting. As you pass thru the entry hall the family room is straight ahead Features of the family room include a brick fireplace with gas heat and mantle framed by bookcases on each side, coffered ceiling, recessed lighting and access to the covered screened-in porch. Moving into the kitchen, you will find an eat-in area, with Butler's Pantry and cabinetry offering a wine rack and glass storage plus another access point to the screened in porch. The kitchen adjoins and offers an "L" shaped island, granite countertops, B-board backsplash, double oven, gas cooktop, dishwasher and microwave, a pantry and lots of bells and whistles built into the oak cabinetry, including spice racks, additional pan storage and more. The laundry room is conveniently located just off the kitchen and has plenty of storage space with additional cabinetry added. Moving back through the family room a half bath is one the left and an office that could be used a first floor bedroom complete the first floor. The primary owner's suite offers space for large furniture and features a triple trey ceiling with coffered inserts, a gas fireplace, huge walk-in closet with 2nd cedar lined closet attached plus the primary bath with custom built glass block walk-in shower and separate his and hers vanities. Down the hall is another full bath with custom tiled shower, another bedroom and a 3rd bedroom also with its own attached full bath and large double closet, for sure a "favorite child's bedroom suite". In the lower level there are two separate living spaces, one that would be ideal for a recreation or gaming area and another that was used as more of a family room with built in bar and also with a full bath and walkout door to the park-like backyard. The yard is terraced with a stone retaining wall serving as a divider between levels, and slopes down to the property line. You may also see two white columns; these were once a part of the drive for the mansion across the street. Outdoor living space includes a screened in porch with uncovered deck area beside it and a lower level patio that is covered. This one is a must see, be sure to schedule your private showing today!!
$369,900
8101 Roland Ave Louisville, KY 40222
- Type:
- Single Family
- Sq.Ft.:
- 2,425
- Status:
- Active
- Beds:
- 3
- Lot size:
- 0.17 Acres
- Year built:
- 1992
- Baths:
- 3.00
- MLS#:
- 1673633
- Subdivision:
- Lynnhurst Park
ADDITIONAL INFORMATION
A fabulous floorplan with an incredible location is what you will find with this 2-story brick and vinyl home with finished basement. The large updated kitchen has pretty gray cabinetry, granite countertops, a very nice breakfast bar and views to the large rear yard through the French doors. There is a formal dining room as well as a family room with a fireplace. Another set of French doors from the family room takes you out to the very large deck and the beautiful fully privacy-fenced rear yard. There is a half bath on this floor as well. You will love the hardwood floors throughout the first floor. The second floor has a large primary bedroom with vaulted ceiling, big walk-in closet, and its own bathroom with separate tub & shower and double bowl vanity. The other two bedrooms on this floor are nice-sized and there is another full bath as well as a laundry room. Excellent closet space in the home too! The basement has a big family room, built-in bookshelves and plenty of storage. The convenient attached garage is the icing on the cake for this great home. You will love it.
- Type:
- Single Family
- Sq.Ft.:
- 1,198
- Status:
- Active
- Beds:
- 3
- Lot size:
- 0.18 Acres
- Year built:
- 1948
- Baths:
- 1.00
- MLS#:
- 1673585
- Subdivision:
- Warwick Village
ADDITIONAL INFORMATION
*Back on market* Sellers accepted a very appealing offer. Buyer was not able to secure financing as promised and walked away 48 hours after acceptance. Welcome home to 623 Marquette Drive, a charming Cape Cod nestled in the heart of Saint Matthews near Lyndon! This lovely home is ideally located just minutes from the Watterson Expressway, offering quick access to two shopping malls and a variety of restaurants. Inside, you'll find 3 bedrooms, 1 full bathroom, and a cozy family room bathed in natural light. The outdoor space is delightful, featuring a large fenced-in backyard with a patio and fire pit area, perfect for relaxing or entertaining. Plus, there's a convenient 2-car detached garage. This beautifully maintained, move-in ready home is waiting for its new owners!
Open House:
Sunday, 11/17 1:00-3:00PM
- Type:
- Other
- Sq.Ft.:
- 8,022
- Status:
- Active
- Beds:
- 3
- Lot size:
- 0.45 Acres
- Year built:
- 1984
- Baths:
- 5.00
- MLS#:
- 1673393
- Subdivision:
- Oxmoor Woods
ADDITIONAL INFORMATION
Executive Home Auction!! Online Only. Bidding ends on Wednesday, November 20, 2024 7:00pm. Bid @ www.BidKentucky.com Seldom is there an opportunity as amazing as this in Oxmoor Woods! With a total of 7300 finished square feet on three floors there is room to roam and privacy galore. The custom designed bronze entry doors set the stage for your journey into this palatial home. Around every corner is a custom feature that can be returned to its original beauty or reconfigured for today's current trends. With the amount of space, you are limited only by your imagination. The first floor features a large foyer with options ranging from an exotic koi pond to an atrium full of lush plantings or simply converted to an enormous central hall providing an expansive entry to view the first-floor Great room and library! This home was built with entertaining in mind. With a two-story vaulted ceiling in the Great room the massive space appears even larger! There's a vaulted library with custom designed floor to ceiling bookshelves off the foyer. With a powder room, a large kitchen with an island and a huge dining area, the right side of the first floor has everything necessary to host every holiday and every special occasion throughout the year. The primary suite is located on the left side of the first floor from front to back. It features two full-size bathrooms at either end of the suite. The second floor has 2 large bedrooms with private ensuite baths. The bedrooms are situated off a large gathering space that has been utilized multiple ways depending on the needs of the owner. The space has been an office and a family room at different times. There are laundry hook-ups on the second floor suitable for a stack washer and dryer. The lower level has a 4th bedroom suite or exercise room/dance studio with daylight windows (non-conforming). The lower level is also home to a giant recreation room, a computer area, craft/dark room space and a laundry room equipped like the Biltmore! There's also a full-size kitchen in the lower level. Once again, the options are unlimited for the finished space. Zoned HVAC provides comfort on every level. Even the attached garage is oversized and heated. The yard features a spacious deck off the kitchen and a creek rock garden. With proper landscaping the yard can be a lush oasis to enjoy the outdoors! This home is in a premier location and ready to be restored to its former grandeur.
- Type:
- Single Family
- Sq.Ft.:
- 925
- Status:
- Active
- Beds:
- 3
- Lot size:
- 0.18 Acres
- Year built:
- 1960
- Baths:
- 1.00
- MLS#:
- 1673039
- Subdivision:
- Warwick Village
ADDITIONAL INFORMATION
Charming 3 Bedroom Ranch in a Prime Location! This beautifully maintained home is perfectly situated between St Matthews and Lyndon, offering easy access to top local attractions. Enjoy being close to the area's best shopping, dining, and entertainment, including the nearby St Matthews and Oxmoor malls, Westport Village Shopping Center, Top Golf and so much more. Recent updates include all new low-maintenance exterior trim, siding, and gutters, plus a new HVAC system installed in 2022. You will love the large fenced in yard, perfect for fall evenings around a fire pit! Whether you're relaxing at home or enjoying the vibrant local scene, this home offers both comfort and convenience in a highly sought-after area. Don't miss this move-in ready gem! Contact the listing agent today.
- Type:
- Single Family
- Sq.Ft.:
- 2,921
- Status:
- Active
- Beds:
- 5
- Lot size:
- 0.31 Acres
- Year built:
- 1969
- Baths:
- 3.00
- MLS#:
- 1672826
- Subdivision:
- Bancroft
ADDITIONAL INFORMATION
Welcome to 7414 Greenlawn Rd, in the heart of Bancroft. Conveniently located between Westport Village and Holiday Manor! This charming 5-bedroom, 2.5 bathroom residence offers a spacious layout featuring two generous living rooms. The kitchen is equipped with updated appliances, while the renovated bathrooms boast new fixtures for a fresh and stylish touch throughout the home. Step outside to discover a beautiful backyard, complete with a new fence, and huge deck perfect for gatherings. The partially finished basement provides an excellent opportunity for a recreational space or extra storage. Don't miss your chance to make it yours!
- Type:
- Single Family
- Sq.Ft.:
- 2,392
- Status:
- Active
- Beds:
- 3
- Lot size:
- 0.49 Acres
- Year built:
- 1955
- Baths:
- 2.00
- MLS#:
- 1672443
- Subdivision:
- Bellemeade
ADDITIONAL INFORMATION
Welcome to 104 Bellemeade Rd, a ranch-style home on a half-acre corner lot in the desirable Bellemeade neighborhood. This home boasts original hardwood floors, three bedrooms, and two full baths. The original tile work gives the bath such charm and character. Enjoy the sunroom overlooking the large fully fenced backyard. The home also has two wood-burning fireplaces which you are sure to enjoy in the seasons to come!
- Type:
- Condo
- Sq.Ft.:
- 894
- Status:
- Active
- Beds:
- 2
- Year built:
- 1981
- Baths:
- 2.00
- MLS#:
- 1672730
ADDITIONAL INFORMATION
Darling first floor condo, conveniently located near St Matthews, Lyndon, Hurstbourne and major interstates. Quick access to malls, shops and restaurants! Refrigerator, range, microwave, in unit washer and dryer all to remain! Cozy living room with fireplace, dining area with lots of cabinets for storage and a short stroll to the neighborhood park.
$775,000
308 S Lyndon Ln Louisville, KY 40222
- Type:
- Single Family
- Sq.Ft.:
- 3,665
- Status:
- Active
- Beds:
- 4
- Lot size:
- 0.27 Acres
- Year built:
- 1968
- Baths:
- 3.00
- MLS#:
- 1672313
- Subdivision:
- Hurstbourne
ADDITIONAL INFORMATION
Powerfully elegant and stately in manner, this stunning 2 story jewel-box home is the epitome of custom design and renovation. Every inch was designed with superior quality; evident in every fixture and finial, picture frame moulding and trim, gleaming hardwood and luxurious carpeting. Each room was designed for versatility, hospitality, and efficiency. Outdoor living areas are a recreational refuge, with a Trex deck, covered porch with TV and shading, inground saltwater sport pool, new roof, and automatic security gate for privacy and peace of mind. Indoors and outdoors, the entire property is an accomplished work of quality and care. On the first floor, soft blacks and rich creams provide a significant yet neutral backdrop for any style preference. The office and dining room are... interchangeable and designed to suit many purposes. Enjoy the details of each room: bright living room with gorgeous hardwood floors; the dining room with lovely gas fireplace and buffet with quartz countertop, custom cabinetry, and drink cooler. The well appointed kitchen provides abundant storage, unified space, and gorgeous view of the deck and pool; while the stunning, soft black office has custom shelving, cabinetry, and a quiet view of greenspace. Hardwood floors continue on much of the second floor with charming details throughout, partnering traditional character with modern design. Stunning Primary Suite on one side of the house and three spacious bedrooms on the opposite provide a together-yet-separate layout. The basement welcomes your loved ones with plush carpeting and a wood burning fireplace to connect the family room, game room, and play room in comfort and warmth. Even the laundry room was designed to be a whimsical, pleasant spot to enjoy during your daily tasks. The unfinished basement space serves a dual purpose; an exercise room on one end and tidy storage with dual refrigerator and freezer on the other. Hurstbourne is a landmark of Louisville and quickly accessible from all locations so you can spend more time at home and less time driving! Conveniences include local shops, restaurants, and bakeries; malls; professional offices; UofL Shelby Campus, and much more. This remarkable home is set high above the standard and is a singular example of custom design and careful attention to detail. Schedule a tour and see for yourself!
Open House:
Thursday, 11/14 5:00-7:00PM
- Type:
- Single Family
- Sq.Ft.:
- 2,400
- Status:
- Active
- Beds:
- 3
- Lot size:
- 0.55 Acres
- Year built:
- 1956
- Baths:
- 2.00
- MLS#:
- 1672236
- Subdivision:
- Northfield
ADDITIONAL INFORMATION
Welcome to this charming 3/4-bedroom, 2-bathroom home in a peaceful, well-maintained neighborhood. Spacious, sunlit rooms with beautiful hardwood floors create an inviting atmosphere throughout. The large office/ bedroom with built-in shelving is perfect for remote work or study, while the updated kitchen offers modern finishes and ample space for cooking and entertaining. New Roof put in just last year! 5 year old Triple Pane windows! The freshly sealed blacktopped driveway (Completed after the pictures). 2 year old electrical placement. It also has a waterproofed basement layout! Don't miss your chance to see this beautiful home and schedule a showing today!
- Type:
- Single Family
- Sq.Ft.:
- 1,597
- Status:
- Active
- Beds:
- 4
- Lot size:
- 0.17 Acres
- Year built:
- 1992
- Baths:
- 2.00
- MLS#:
- 1672027
- Subdivision:
- Sycamore Creek
ADDITIONAL INFORMATION
Gorgeous home in the beautiful and well kept Sycamore Creek neighborhood! Located conveniently in Lyndon with great access to many amenities along Westport Road and La Grange Road. Quick access to expressway. This tidy and well loved home offers an easy layout, 4 bedrooms (hard to find!), 2 full baths, wood burning fireplace (ready for Fall and winter!), and cosmetic updates. The 2nd floor is currently being used as a primary suite with a large bedroom and loads of closet space. The large backyard is fully fenced and offers a large patio! Move in ready! Just bring your stuff!
- Type:
- Land
- Sq.Ft.:
- n/a
- Status:
- Active
- Beds:
- n/a
- Lot size:
- 0.27 Acres
- Baths:
- MLS#:
- 1671759
- Subdivision:
- Warwick Village
ADDITIONAL INFORMATION
Rare R5 Zoned Vacant Land at Westport Road & Washburn Avenue This offering includes two parcels totaling .27 acres. With R5 zoning, residential uses are permitted. For commercial uses, rezoning or conditional use permits may be granted. BUYER TO CONDUCT ALL NECESSARY DUE DILIGENCE. Please note, that each parcel is owned separately, requiring two transactions for the purchase - $75,000 total buyer to break up the price. .27 Acres R5 Zoning 264 Access Diverse Amenities Residential & Commercial Growth
- Type:
- Single Family
- Sq.Ft.:
- 2,375
- Status:
- Active
- Beds:
- 3
- Lot size:
- 0.38 Acres
- Year built:
- 1954
- Baths:
- 2.00
- MLS#:
- 1671499
ADDITIONAL INFORMATION
Welcome to this stunning 3-bed, 2-bath ranch-style home boasting an open layout & modern amenities. As you enter, you're greeted by a spacious living room with a cozy fireplace & a large front window that floods the space with natural light. The living room seamlessly flows into the dining area & kitchen, which features white cabinets & stainless steel appliances. A charming family room offers another inviting fireplace, perfect for cozy evenings. The sunroom, located between the garage & the house, provides a versatile space. The primary bedroom includes an en-suite bathroom, while two additional bedrooms & a full bathroom complete the main level. The partially finished basement offers a functional entertainment area, with the unfinished portion housing the laundry & ample storage space. The home also includes a 2 car garage & a good-sized backyard with a patio, ideal for outdoor activities & entertaining. This beautiful home combines comfort & style, making it the perfect place to call your own.

The data relating to real estate for sale on this web site comes in part from the Internet Data Exchange Program of Metro Search Multiple Listing Service. Real estate listings held by IDX Brokerage firms other than Xome are marked with the Internet Data Exchange logo or the Internet Data Exchange thumbnail logo and detailed information about them includes the name of the listing IDX Brokers. The Broker providing these data believes them to be correct, but advises interested parties to confirm them before relying on them in a purchase decision. Copyright 2024 Metro Search Multiple Listing Service. All rights reserved.
