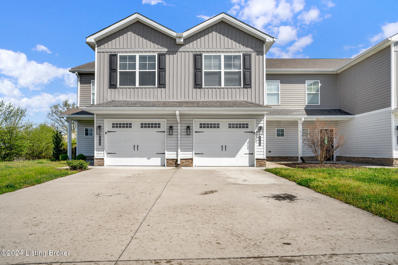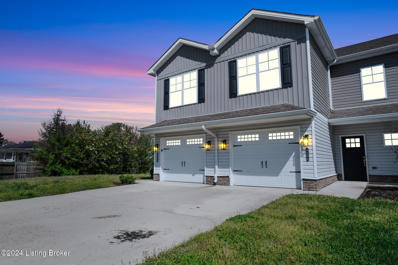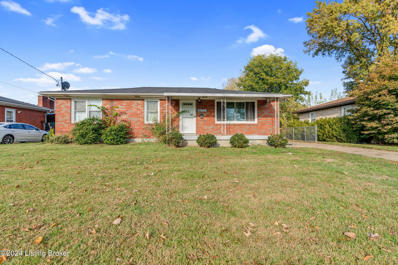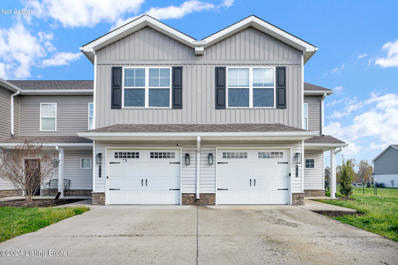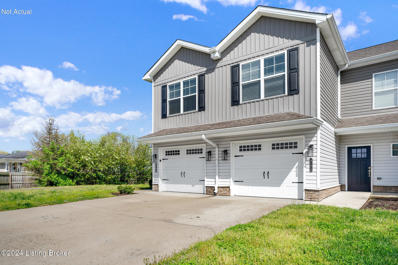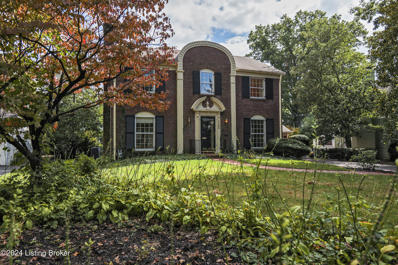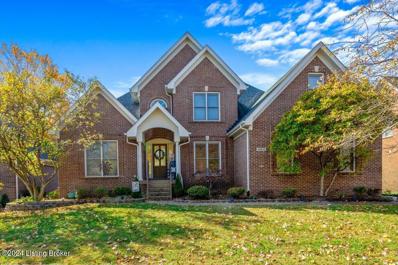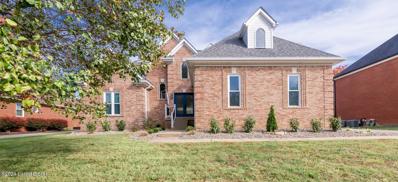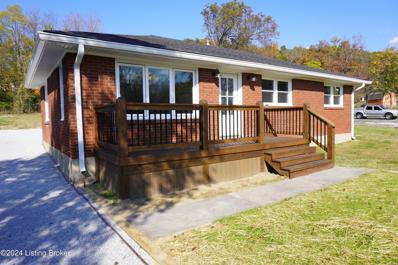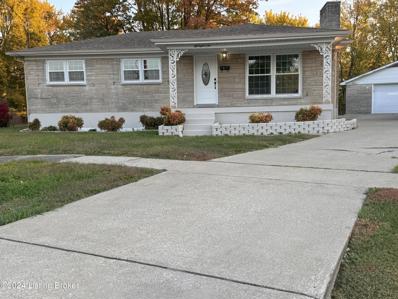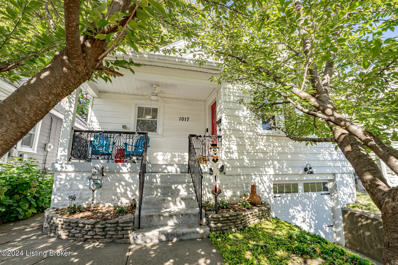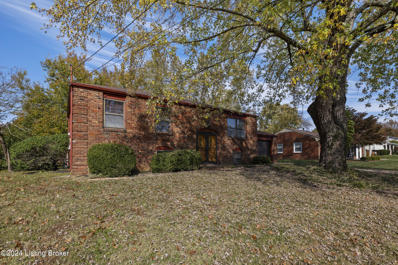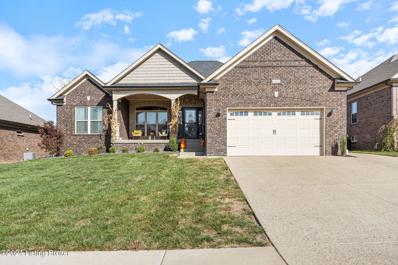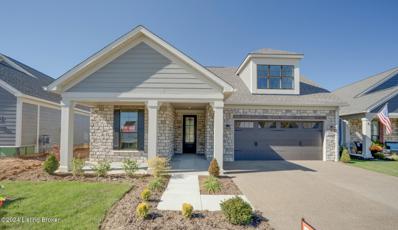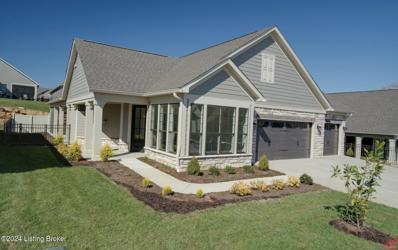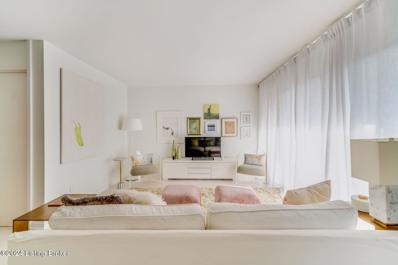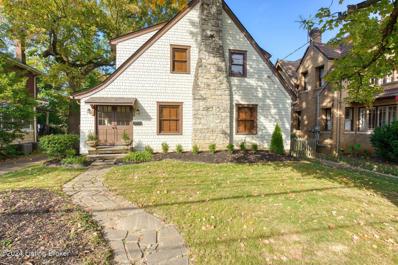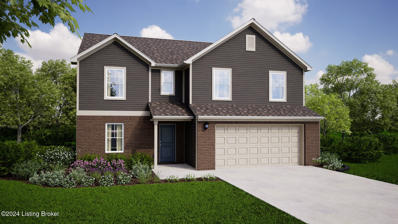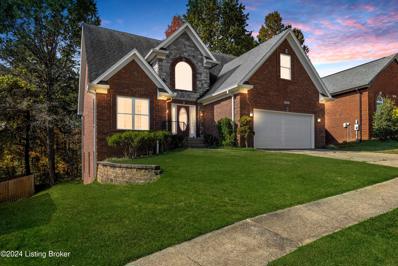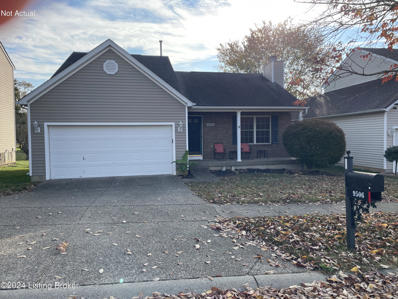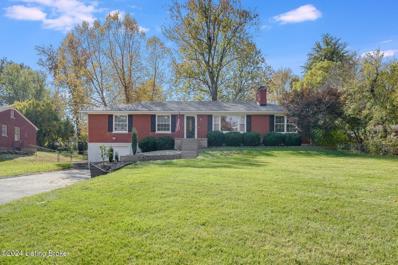Louisville KY Homes for Rent
- Type:
- Single Family
- Sq.Ft.:
- 1,782
- Status:
- Active
- Beds:
- 4
- Lot size:
- 0.24 Acres
- Year built:
- 1955
- Baths:
- 3.00
- MLS#:
- 1673985
ADDITIONAL INFORMATION
I AM GORGEOUS INSIDE! Newly remodeled 4 bedroom 2.5 bath brick home. Home located in Okolona close to shopping and many restaurants. This beauty has New Roof, New windows, New Garage Door, New Water Heater, New Luxury Plank Laminate flooring throughout and so much more. The kitchen is equipped with a New Cabinets, New Tilled Backsplash and New appliances. Appliances include Over the Range Microwave, New Range, Dishwasher and Double Door Stainless Steel Fridge. The 1st floor laundry is dressed with marbled tile floors and more than enough space for storage. The super spacious Family Room and back yard would be great for hosting get togethers and all of your entertainment needs. The back yard is ready for your fire pit and outdoor decor. Check out the first floor Master Suite which has a spacious walk-in closet and master bath adorned with beautiful marbled tile surround, new vanity and nice new fixtures. The Half Bath and Primary Baths are as just a stunning with all new tiled flooring and fixtures. Home may not last long, schedule your viewing today!
$215,000
6121 Casper Dr Louisville, KY 40258
- Type:
- Single Family
- Sq.Ft.:
- 1,616
- Status:
- Active
- Beds:
- 3
- Lot size:
- 0.08 Acres
- Year built:
- 2019
- Baths:
- 3.00
- MLS#:
- 1673933
ADDITIONAL INFORMATION
Welcome to this beautiful 3-bedroom, 2.5-bath townhome located in the heart of Pleasure Ridge Park! Conveniently close to restaurants, grocery stores, schools, and shopping, this home offers the perfect blend of comfort and convenience. The first floor features a welcoming entryway, a modern kitchen with stainless steel appliances and granite countertops, a dining area, laundry, a spacious living room, and a half bath. Upstairs, you'll find a large primary bedroom with a walk-in closet and an en-suite bath, along with two additional bedrooms and a full bath. This home also includes a one-car attached garage and a fenced yard for added privacy. Monthly maintenance of $187.08 covers water, sewer, pest control, and landscaping, making it a worry-free living experience. Don't miss out!
$217,500
6120 Goalby Dr Louisville, KY 40258
- Type:
- Single Family
- Sq.Ft.:
- 1,616
- Status:
- Active
- Beds:
- 3
- Lot size:
- 0.08 Acres
- Year built:
- 2019
- Baths:
- 3.00
- MLS#:
- 1673931
ADDITIONAL INFORMATION
Welcome to this beautiful 3-bedroom, 2.5-bath townhome located in the heart of Pleasure Ridge Park! Conveniently close to restaurants, grocery stores, schools, and shopping, this home offers the perfect blend of comfort and convenience. The first floor features a welcoming entryway, a modern kitchen with stainless steel appliances and granite countertops, a dining area, laundry, a spacious living room, and a half bath. Upstairs, you'll find a large primary bedroom with a walk-in closet and an en-suite bath, along with two additional bedrooms and a full bath. This home also includes a one-car attached garage and a fenced yard for added privacy. Monthly maintenance of $187.08 covers water, sewer, pest control, and landscaping, making it a worry-free living experience. Don't miss out!
- Type:
- Single Family
- Sq.Ft.:
- 1,066
- Status:
- Active
- Beds:
- 3
- Lot size:
- 0.28 Acres
- Year built:
- 1956
- Baths:
- 1.00
- MLS#:
- 1673930
ADDITIONAL INFORMATION
Welcome to this charming 3-bedroom, 1-bathroom home, nestled on a level lot with a fully fenced backyard and 1 car detached garage. The all-brick exterior adds durability and classic appeal. Inside, you'll find a spacious living room that invites relaxation and gatherings. The open kitchen is designed for both functionality and style. Updated electrical panel, kitchen appliances and newer roof and windows. Enjoy the convenience of a well-maintained property that offers both indoor and outdoor space for you to make your own. HVAC (2018) and Water Heater (2018).
$217,500
6114 Goalby Dr Louisville, KY 40258
- Type:
- Single Family
- Sq.Ft.:
- 1,616
- Status:
- Active
- Beds:
- 3
- Lot size:
- 0.05 Acres
- Year built:
- 2019
- Baths:
- 3.00
- MLS#:
- 1673928
ADDITIONAL INFORMATION
Welcome to this beautiful 3-bedroom, 2.5-bath townhome located in the heart of Pleasure Ridge Park! Conveniently close to restaurants, grocery stores, schools, and shopping, this home offers the perfect blend of comfort and convenience. The first floor features a welcoming entryway, a modern kitchen with stainless steel appliances and granite countertops, a dining area, laundry, a spacious living room, and a half bath. Upstairs, you'll find a large primary bedroom with a walk-in closet and an en-suite bath, along with two additional bedrooms and a full bath. This home also includes a one-car attached garage and a fenced yard for added privacy. Monthly maintenance of $187.08 covers water, sewer, pest control, and landscaping, making it a worry-free living experience. Don't miss out!
$215,000
6117 Casper Dr Louisville, KY 40258
- Type:
- Single Family
- Sq.Ft.:
- 1,616
- Status:
- Active
- Beds:
- 3
- Lot size:
- 0.08 Acres
- Year built:
- 2019
- Baths:
- 3.00
- MLS#:
- 1673925
ADDITIONAL INFORMATION
Welcome to this beautiful 3-bedroom, 2.5-bath townhome located in the heart of Pleasure Ridge Park! Conveniently close to restaurants, grocery stores, schools, and shopping, this home offers the perfect blend of comfort and convenience. The first floor features a welcoming entryway, a modern kitchen with stainless steel appliances and granite countertops, a dining area, laundry, a spacious living room, and a half bath. Upstairs, you'll find a large primary bedroom with a walk-in closet and an en-suite bath, along with two additional bedrooms and a full bath. This home also includes a one-car attached garage and a fenced yard for added privacy. Monthly maintenance of $187.08 covers water, sewer, pest control, and landscaping, making it a worry-free living experience. Don't miss out!
$499,999
1708 Dundee Way Louisville, KY 40205
- Type:
- Single Family
- Sq.Ft.:
- 2,967
- Status:
- Active
- Beds:
- 3
- Lot size:
- 0.26 Acres
- Year built:
- 1941
- Baths:
- 4.00
- MLS#:
- 1673891
- Subdivision:
- Valley Vista
ADDITIONAL INFORMATION
Welcome to this charming 3 bedroom, 3.5 bathroom residence boasting over 2,500 square feet of generous living space. Nestled in a highly desirable neighborhood, this beloved home has been cherished by the same family for 25 years, offering a unique blend of character and potential. Its prime location ensures you're just minutes from local shops and top rated schools. As you step inside, you'll find an inviting living space that exudes warmth and comfort, perfect for the next family to create lasting memories. The expansive layout provides endless possibilities with numerous sunlit rooms that invite your own personalization and refinement. The spacious bedrooms offer well-appointed separation with a Jack and Jill bath and a large primary en suite with walk in a cedar closet The exterior compliments the neighborhoods picturesque setting with mature landscaping offering both beauty and privacy. While this home holds enduring charm, it also presents an inviting opportunity to infuse your own style and updates. Embrace the potential to enhance this cherished family home, adding your personal touches to match your vision of modern living.
- Type:
- Single Family
- Sq.Ft.:
- 3,531
- Status:
- Active
- Beds:
- 4
- Lot size:
- 0.25 Acres
- Year built:
- 1998
- Baths:
- 4.00
- MLS#:
- 1673890
- Subdivision:
- Forest Springs
ADDITIONAL INFORMATION
Discover the home of your dreams in the highly prestigious Forest Springs neighborhood. This all-brick, one-and-a-half-story gem offers an abundance of living space, sophisticated details, and luxurious upgrades throughout. Step inside to find hardwood floors stretching across the main level and soaring ceilings in the great room, complete with double tray ceilings, a ceiling fan, and a gas fireplace that fills the space with warmth and light.The completely remodeled kitchen is a chef's paradise, featuring new stainless steel appliances, leather-finish granite countertops, a stunning combination of white and gray cabinets, and a built-in butler's pantry. Enjoy seamless entertaining with access to a large covered deck, ideal for gatherings. The main floor primary suite is a tranquil retreat with a double tray ceiling, double-bowl vanity, Jacuzzi tub, and a massive walk-in closet. This home has four spacious bedrooms and 3.5 baths, ensuring plenty of room for family and guests. The wide-open, finished walkout basement expands your living space even further, leading to a vast brick patio complete with a custom masonry fireplace. Additional features include an aluminum-fenced backyard, a semi-private lot, smart door locks, a cedar garage door with a wall-mount smart opening system, pre-wiring for a hot tub, and fresh paint and landscaping for fantastic curb appeal. With a 2023 kitchen renovation and countless modern upgrades, this home is not only move-in ready but designed for today's lifestyle. Conveniently located near shopping, dining, grocery stores, interstates, parks, and family activities, this property is a perfect blend of luxury and convenience. Don't miss the chance to call it yours!
Open House:
Saturday, 11/16 1:00-3:00PM
- Type:
- Single Family
- Sq.Ft.:
- 2,510
- Status:
- Active
- Beds:
- 4
- Lot size:
- 0.23 Acres
- Year built:
- 1995
- Baths:
- 3.00
- MLS#:
- 1673888
- Subdivision:
- Glenmary
ADDITIONAL INFORMATION
Wow! This extensively renovated home in Fern Creek's coveted GLENMARY is sure to please even the most discerning buyer. This home features 4 sizable Bedrooms & 2.5 Baths. The entry features new double doors, an Open Vaulted Great Room complete with LVP flooring & Balcony Overlook. The 1st floor primary is spacious, trayed & complete with his & her closets. Take a careful look at the fully remodeled kitchen that flows into the dining area. The Eat-in kitchen walks out to the covered porch for your morning coffee. Notice the awesome views from the Deck & the covered back porch overlooking 6-acres. 1st flr Laundry off the kitchen. An unfinished basement is ready to finish for additional space.
- Type:
- Single Family
- Sq.Ft.:
- 1,050
- Status:
- Active
- Beds:
- 3
- Lot size:
- 0.27 Acres
- Year built:
- 1956
- Baths:
- 1.00
- MLS#:
- 1673887
- Subdivision:
- Prairie Village
ADDITIONAL INFORMATION
Beautifully Remodeled Home Nearing Completion! This renovation offers a spacious 3-bedroom layout with 1 -full Bath, all thoughtfully redesigned with quality craftsmanship. Taken down to the studs, this home features a new roof, HVAC, plumbing, and electrical systems. You'll find new flooring throughout, along with stylish cabinetry and countertops, plus a new garage door. Newly installed windows come with a transferable lifetime warranty, underscoring the attention to quality. Unlike typical remodels, this home showcases professional trim work and carefully selected materials throughout. Landscaping and final touches are scheduled for completion by Nov. 15th Don't miss the chance to see this exceptional home! Professional Photos will replace current photos when construction is completed
- Type:
- Single Family
- Sq.Ft.:
- 2,150
- Status:
- Active
- Beds:
- 3
- Lot size:
- 0.45 Acres
- Year built:
- 1965
- Baths:
- 2.00
- MLS#:
- 1673882
- Subdivision:
- Sherwood Forest
ADDITIONAL INFORMATION
Property with almost half acre, a complete renovated house, including basement, doors, windows, floors, kitchen, bathrooms, new appliances, furnace, A/C, fresh paint and more. With a private access to the basement, a full bathroom and same finish area than the main floor, the basement could be the special place for a young adult or entertainment cave. Complemented with a big private and beautiful back yard, a 2 1/2 car garage and a driveway for multiple cars, this house is the perfect place to call home.
Open House:
Sunday, 11/17 2:00-4:00PM
- Type:
- Single Family
- Sq.Ft.:
- 1,800
- Status:
- Active
- Beds:
- 3
- Lot size:
- 0.15 Acres
- Year built:
- 1948
- Baths:
- 1.00
- MLS#:
- 1673875
- Subdivision:
- Southlawn
ADDITIONAL INFORMATION
Discover this beautifully renovated 3-bedroom, 1-bathroom brick home with a blend of classic charm and modern updates! This inviting two-story residence features a fresh interior makeover, ready for you to move in and make it your own. The partially finished basement provide additional space for relaxation or hobbies, while the fenced-in backyard and newly extended deck provides room to enjoy the outdoors. Located one mile from Iroquois Park, this home brings nature and conveniences to your doorstep. Don't miss the opportunity to call this delightful property your own! Schedule a tour today!
$329,999
1017 Wagner Ave Louisville, KY 40217
- Type:
- Single Family
- Sq.Ft.:
- 1,803
- Status:
- Active
- Beds:
- 3
- Lot size:
- 0.08 Acres
- Year built:
- 1938
- Baths:
- 3.00
- MLS#:
- 1673874
- Subdivision:
- Schnitzelburg
ADDITIONAL INFORMATION
Prepare to fall in love with this adorable 3 bedroom, 2.5 bath home located in the heart of Schnitzelburg! This home boasts all of the character you would expect from a home in this neighborhood along with features that aren't easy to find including off street parking, a garage, and a partially finished basement. You will have over 1800 square feet of finished space and a bathroom on each level of the home. When you enter the home you will notice the gorgeous hardwood floors throughout the first level of the home. There are 2 bedrooms and a full bath on the main level of the home. The kitchen offers stainless steel appliances and exposed brick while the formal dining room provides an elegant space to host guests for dinner. The entire upstairs is dedicated to the primary bedroom with an en suite primary bathroom offering lots of privacy. Make your way to the partially finished basement where you will have a spacious second living area and a convenient half bathroom. There is additional unfinished space that is perfect for overflow or seasonal storage. A new HVAC system was installed in 2021 and the vents in the home were professionally cleaned. Make sure you get a chance to check out this home while it is still available - schedule a showing today!
- Type:
- Single Family
- Sq.Ft.:
- 1,900
- Status:
- Active
- Beds:
- 4
- Year built:
- 1965
- Baths:
- 2.00
- MLS#:
- 1673872
- Subdivision:
- Crosscreeke
ADDITIONAL INFORMATION
Welcome to your dream home! This stunning all-brick residence offers both elegance and comfort, featuring abundant hardwood floors throughout most of the first floor. With a thoughtfully designed floorplan, this home provides a seamless flow between living spaces, making it perfect for both entertaining and everyday living. Spacious main level includes a bright living area and a cozy dining space, while the finished basement adds valuable extra space for recreation or relaxation. Step outside to the fenced backyard, where mature trees provide shade and privacy, creating a tranquil retreat for outdoor gatherings or quiet evenings. Located in a sought-after area of town, you'll enjoy easy access to local amenities, parks, and schools. Don't miss the opportunity to make this beauti
- Type:
- Single Family
- Sq.Ft.:
- 3,099
- Status:
- Active
- Beds:
- 4
- Lot size:
- 0.24 Acres
- Year built:
- 2021
- Baths:
- 3.00
- MLS#:
- 1673869
- Subdivision:
- The Farms At Lovers Lane
ADDITIONAL INFORMATION
Better than new construction in The Farms at Lovers Lane! Move in before the holidays and enjoy over 3,100 sq ft of thoughtfully designed living space at 10813 Gordon Farm Trace. Built in 2021, this like-new home offers a luxurious, move-in ready experience, complete with a backyard oasis. Enjoy a fiberglass saltwater pool with propane heating, a covered deck with an extended open area, and plenty of room for outdoor gatherings and relaxation. Inside, the open-concept layout is filled with natural light and elegant details like bullnose drywall corners, an arched wall feature, and a cozy gas stone fireplace framed by custom built-in. The gourmet kitchen is a chef's dream, boasting a spacious island, granite countertops, shaker-style cabinetry, a large corner pantry, and stainless-steel appliances, seamlessly connected to the family and dining areas. The primary suite is a private retreat featuring hip vault ceilings, a luxurious bath with a tiled walk-in shower, a soaker tub, dual vanities, and a large walk-in closet equipped with upgraded custom shelving that conveniently connects to the laundry room. Additional conveniences include a well-equipped mudroom with built-in cabinetry and a hall tree. The finished basement expands your living options with a comfortable family room, game and bar areas with sliding barn doors, a full bath, a bedroom, and an additional room ideal for an office or craft space. This "better than new" home offers all the upgrades and a highly functional layout for modern, stylish livingready for you to call home just in time for the holidays!
- Type:
- Single Family
- Sq.Ft.:
- 2,436
- Status:
- Active
- Beds:
- 3
- Lot size:
- 0.16 Acres
- Year built:
- 2024
- Baths:
- 3.00
- MLS#:
- 1673864
- Subdivision:
- The Courtyards At Curry Farms
ADDITIONAL INFORMATION
Portico plan with the added bonus suite. This is a 3 bedroom 3 bath garden home with side private courtyard. The everyday living space allows for full enjoyment of the view outside, the living and dining areas from the angled deluxe kitchen. The bonus suite is perfect for out of town family as it has a living space, bedroom and bathroom. This home has an oversized 2 car garage.
- Type:
- Single Family
- Sq.Ft.:
- 1,995
- Status:
- Active
- Beds:
- 2
- Lot size:
- 0.21 Acres
- Year built:
- 2024
- Baths:
- 2.00
- MLS#:
- 1673862
- Subdivision:
- The Courtyards At Curry Farms
ADDITIONAL INFORMATION
The Promenade. This floorplan has a wonderful way of incorporating the outdoor living space. With a covered patio and screened porch off the primary bedroom the buyer has an extended living area. 2 bedrooms, 2 bathrooms with an office/flex room and a 3rd car garage. Deluxe kitchen with decorative hood, GE appliances. Large living and dining spaces to allow for large gatherings. Laundry has a great deal of extra storage.
- Type:
- Condo
- Sq.Ft.:
- 662
- Status:
- Active
- Beds:
- 1
- Year built:
- 1979
- Baths:
- 1.00
- MLS#:
- 1673861
- Subdivision:
- Cherokee Gardens
ADDITIONAL INFORMATION
Rare sophisticated gem in a quaint condo complex parkside in The Highlands. This 1 bedroom 1 bath condo has been exquisitely updated with designer finished interiors ,and gorgeous decor making this condo truly move-in ready. Combined with an unmatched urban living experience in close proximity to Cherokee Park, a multitude of shops, renowned eateries, and entertainment.
- Type:
- Single Family
- Sq.Ft.:
- 1,486
- Status:
- Active
- Beds:
- 3
- Lot size:
- 0.25 Acres
- Year built:
- 1920
- Baths:
- 2.00
- MLS#:
- 1673858
- Subdivision:
- Crescent Hill
ADDITIONAL INFORMATION
This beautifully updated Crescent Hill bungalow combines classic charm with modern convenience. Nestled in one of Louisville's most desirable neighborhoods, this 3-bedroom, 2-bathroom home is move-in ready. Filled with natural light, the home boasts original architectural details alongside stylish finishes. Recent updates include a new roof on both the house and garage, structural garage work, full insulation, fresh paint throughout, and updated electrical with new fixtures. The chimney has been professionally restored, and extensive landscaping enhances the property's curb appeal. New door hardware adds modern functionality. Located just minutes from Seneca and Cherokee Parks, this home offers easy access to outdoor activities, as well as highly rated schools, popular restaurants, and unique retail. This home truly balances historic charm with quality upgrades. Don't miss your chance to own this Crescent Hill gem - schedule a private showing today!
- Type:
- Single Family
- Sq.Ft.:
- 2,650
- Status:
- Active
- Beds:
- 5
- Lot size:
- 0.15 Acres
- Year built:
- 2024
- Baths:
- 3.00
- MLS#:
- 1673857
- Subdivision:
- The Overlook At Eastwood
ADDITIONAL INFORMATION
Premier location! This magnificent new construction home offers a perfect blend of luxury and functionality. The open-concept floor plan features 9ft ceilings, creating an airy and spacious atmosphere. The main level boasts a convenient guest suite, ideal for visiting family and friends. The kitchen, cafe, and great room are adorned with elegant luxury vinyl plank flooring. The primary bathroom is a true oasis, featuring a deluxe garden tub, a separate shower, and double sinks. Granite countertops grace both the kitchen and bathrooms, complementing the stainless-steel appliances. The unfinished walkout basement offers endless possibilities for future customization, including a rough-in for a future bathroom. Schedule your private tour today!
- Type:
- Single Family
- Sq.Ft.:
- 3,065
- Status:
- Active
- Beds:
- 5
- Lot size:
- 0.29 Acres
- Year built:
- 1974
- Baths:
- 3.00
- MLS#:
- 1673842
- Subdivision:
- Murray Hill
ADDITIONAL INFORMATION
Don't miss this 5 bedroom home on a tranquil cul de sac with great indoor and outdoor living in the city of Murray Hill. The large covered front porch welcomes you into this beautiful home with a dedicated entry, large living room and separate dining room. The eat-in kitchen leads through a new sliding door to a screened in deck. The rich wood family room showcases a wood burning fireplace, built in bar and access to the large deck in the generous sized back yard with full vinyl privacy fencing. A powder room and a 2 car garage completes the 1st fl. Upstairs, features a huge primary bedroom with separate dressing area and updated bath with walk in shower. In addition, there are FOUR more generous sized bedrooms and a hall bathroom with a recently updated jetted soaking tub. The basement has new carpeting and could be used as a den, play area, etc. The first and second floor updates include vinyl replacement windows, waterproof LVT flooring and freshly painted neutral walls. All of this and the neighborhood includes walking trails, is next to Standard Country Club and close to The Paddock Shops.
- Type:
- Single Family
- Sq.Ft.:
- 3,211
- Status:
- Active
- Beds:
- 4
- Lot size:
- 0.18 Acres
- Year built:
- 2007
- Baths:
- 4.00
- MLS#:
- 1673841
- Subdivision:
- The Cotswolds
ADDITIONAL INFORMATION
Welcome to 2108 Churchdown Lane, an inviting haven nestled in the vibrant heart of Louisville, KY. This property exemplifies the harmonious blend of modern updates with timeless charm, making it an exceptional opportunity for those seeking a home that speaks to both comfort and style. This 4 bedroom home doesn't just stand on its foundational character; it has been lovingly enhanced to cater to contemporary tastes. The two-car attached garage offers unmatched convenience, while the spacious back deck serves as a perfect retreat to unwind or host friends and family. Bathrooms are comfortable with a half bathroom for your guests on the first floor, a spacious on-suite bathroom on the first floor principal bedroom and full bathrooms upstairs for the rest of the bedrooms and the last one in the spacious basement. The dedicated space for dinning room, separate living room, breakfast area with lots of natural light it's a "must see". Drinking your coffee every morning from the covered back deck is not too far down the list, of your must do's. In today's dynamic housing market, this property stands out not just for its unmatched value but for the lifestyle it affords where multi-generations can also live under the same roof with a basement that can easily convert into its own living quarters. This home provides a canvas for creating cherished memories and experiences, schedule your appointment today!
Open House:
Sunday, 11/17 2:00-4:00PM
- Type:
- Single Family
- Sq.Ft.:
- 2,232
- Status:
- Active
- Beds:
- 4
- Lot size:
- 0.41 Acres
- Year built:
- 1966
- Baths:
- 3.00
- MLS#:
- 1673839
- Subdivision:
- Windsor Forest
ADDITIONAL INFORMATION
OPEN HOUSE - 11/17/2024 02:00 PM - 04:00 PM - HUGE PRICE ADJUSTMENT!! Welcome to this beautifully updated home in the highly sought-after Windsor Forest neighborhood. This home has plenty of space for your local and out of town family/friends. Offering 2252 sq feet of finished space which includes 4 bedrooms, 3 full bathrooms and a fully finished open lower level with a 2-car garage. The open, spacious main floor living area, includes the kitchen/dining combo along with a formal dining area and large living/great room space which opens out to a very nice, private outdoor entertaining area . The basement boasts the 4th bedroom with a newly installed Egress Window and private access to the lower level bathroom. It also has a large great room with a brick fireplace. New landscaping completes the exterior with numerous decks around the perimeter. Inside, all the bathrooms & laundry room have brand new flooring, all bathrooms have new vanities, new lighting, and ceiling fans. Finding anything comparable for under 360K with a location like this one isn't going to come easily. It's priced to sell! You're not just buying a home, you're creating memories. Start packing as this property is a MUST SEE!
- Type:
- Single Family
- Sq.Ft.:
- 2,280
- Status:
- Active
- Beds:
- 3
- Lot size:
- 0.12 Acres
- Year built:
- 2004
- Baths:
- 4.00
- MLS#:
- 1673838
- Subdivision:
- Indian Falls
ADDITIONAL INFORMATION
This awesome 3 bedroom, 3.5 bath home located in the desirable neighborhood of Indian Falls offers an open concept kitchen, dining, and family room. First floor primary bedroom has full bath and walk in closet. Upstairs are 2 bedrooms and full bathroom. The finished basement has a huge area for family entertaining, a large laundry room and another full bath. The large deck overlooks the fenced in back yard. The HOA includes the community swimming pool. Close to schools, shopping, and easy access to freeway.
$289,000
9713 Nordic Dr Louisville, KY 40272
- Type:
- Single Family
- Sq.Ft.:
- 2,904
- Status:
- Active
- Beds:
- 3
- Lot size:
- 0.55 Acres
- Year built:
- 1957
- Baths:
- 3.00
- MLS#:
- 1673837
- Subdivision:
- Prairie Village
ADDITIONAL INFORMATION
Welcome to this charming 3-bedroom, 2.5-bathroom ranch home nestled on an expansive lot in the desirable Prairie Village subdivision! This home combines modern comforts with timeless style, featuring a spacious living room with beautiful wood-look floors, a cozy wood-burning fireplace with a white brick hearth, and an open layout that flows seamlessly into the dining area with its elegant tray ceiling. The kitchen is a chef's delight, boasting matching stainless steel appliances, ample counter space, and a chic white subway tile backsplash. A convenient half bath is located on the main floor. The primary bedroom is bright and spacious, featuring two large windows, while the two additional bedrooms are well-sized and share a stylish full bathroom. Enjoy extra living space in the large first-floor bonus room, accented with an exposed brick wall and four generous windows, filling the room with natural light. The mostly finished basement offers a second family room with a cozy fireplace, light wood-look flooring, a modern exposed ceiling with recessed lighting, and a second full bathroom, perfect for entertaining or creating a private retreat. An additional unfinished storage area provides excellent space for organization. The outdoor amenities are equally impressive! A fully covered and screened-in deck offers a serene sunroom atmosphere, ideal for relaxing and enjoying the seasons. The backyard is large, fully fenced, and filled with mature trees, creating a private oasis for family and friends. This home combines style, functionality, and a prime locationschedule a tour today and see everything this beautiful property has to offer!

The data relating to real estate for sale on this web site comes in part from the Internet Data Exchange Program of Metro Search Multiple Listing Service. Real estate listings held by IDX Brokerage firms other than Xome are marked with the Internet Data Exchange logo or the Internet Data Exchange thumbnail logo and detailed information about them includes the name of the listing IDX Brokers. The Broker providing these data believes them to be correct, but advises interested parties to confirm them before relying on them in a purchase decision. Copyright 2024 Metro Search Multiple Listing Service. All rights reserved.
Louisville Real Estate
The median home value in Louisville, KY is $260,400. This is higher than the county median home value of $227,100. The national median home value is $338,100. The average price of homes sold in Louisville, KY is $260,400. Approximately 54.42% of Louisville homes are owned, compared to 35.94% rented, while 9.65% are vacant. Louisville real estate listings include condos, townhomes, and single family homes for sale. Commercial properties are also available. If you see a property you’re interested in, contact a Louisville real estate agent to arrange a tour today!
Louisville, Kentucky has a population of 630,260. Louisville is less family-centric than the surrounding county with 26.24% of the households containing married families with children. The county average for households married with children is 26.68%.
The median household income in Louisville, Kentucky is $58,357. The median household income for the surrounding county is $61,633 compared to the national median of $69,021. The median age of people living in Louisville is 37.6 years.
Louisville Weather
The average high temperature in July is 87.6 degrees, with an average low temperature in January of 25.5 degrees. The average rainfall is approximately 46.2 inches per year, with 8.7 inches of snow per year.

