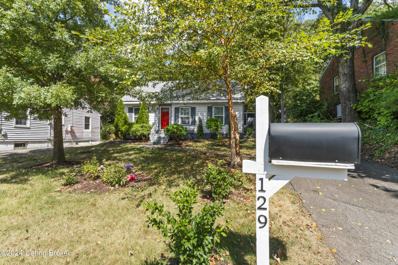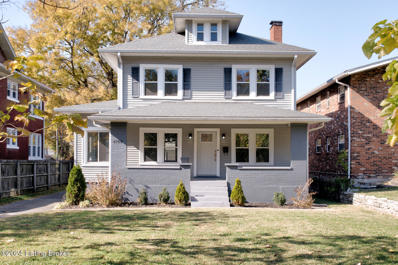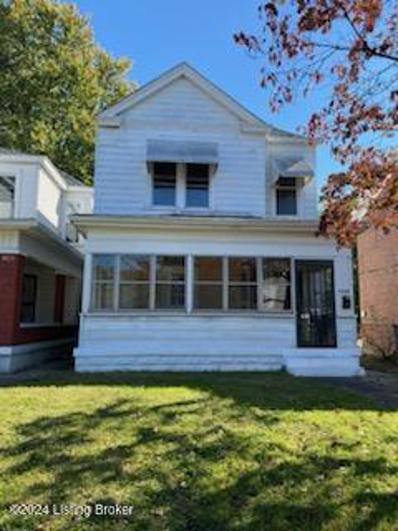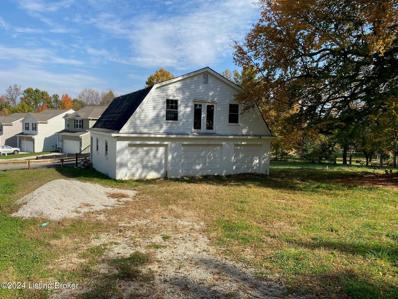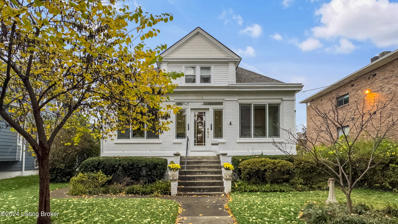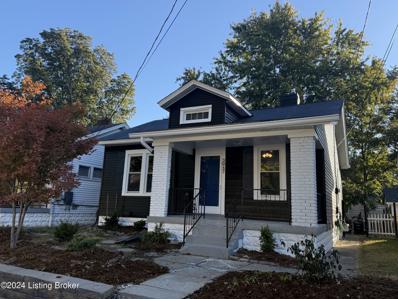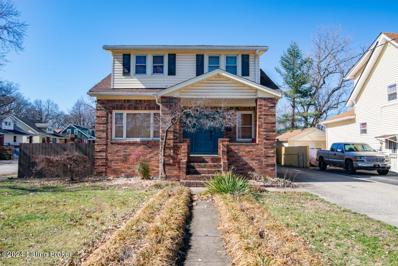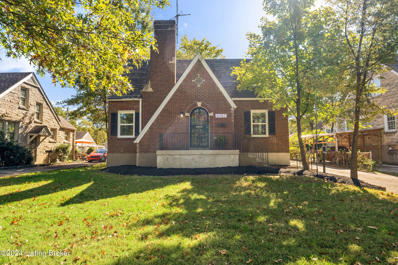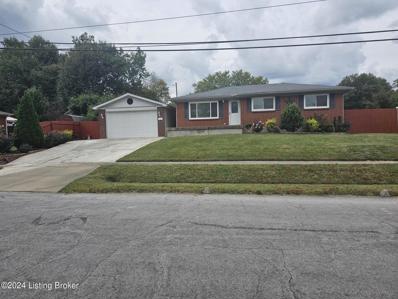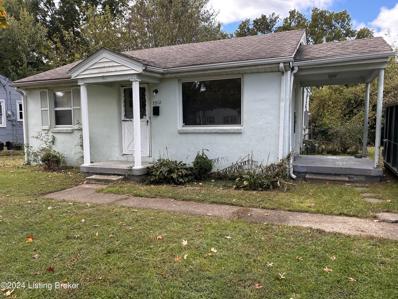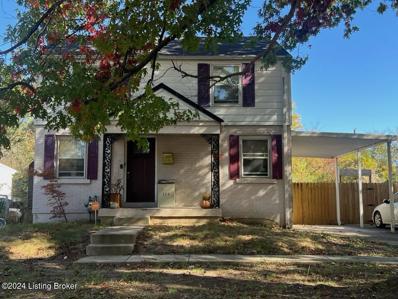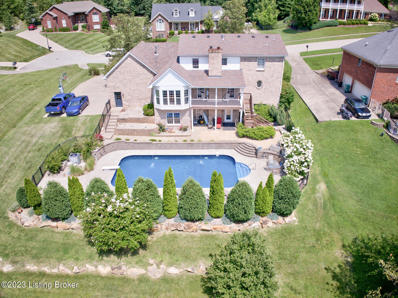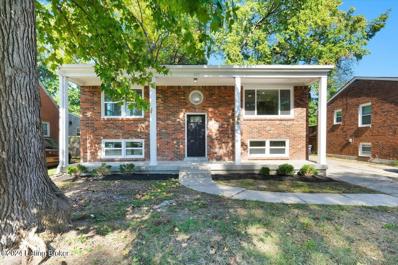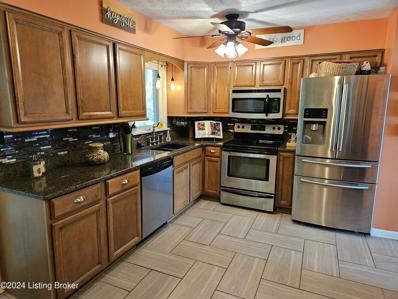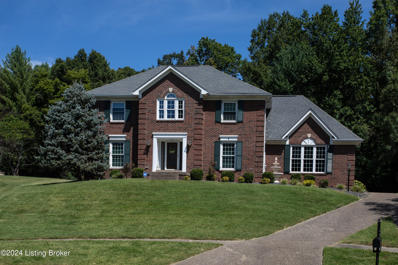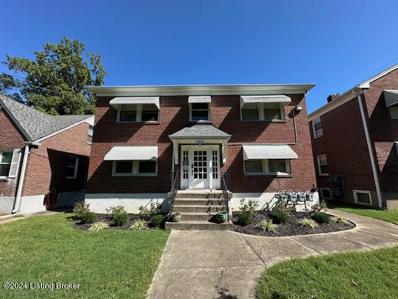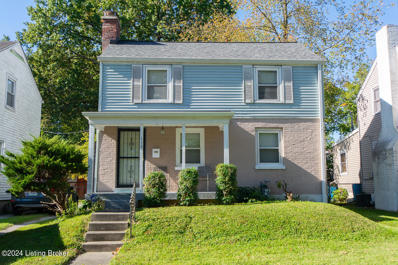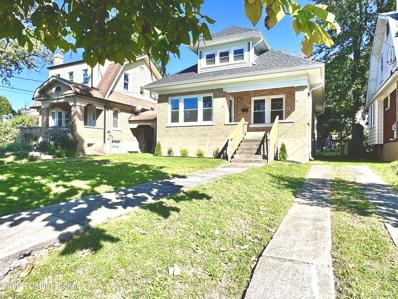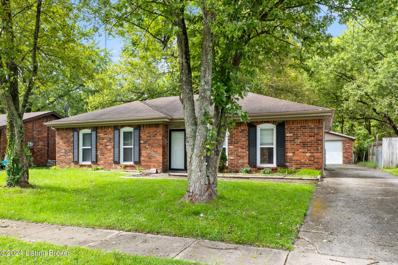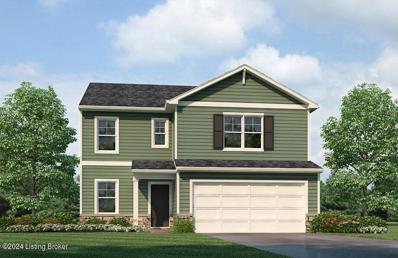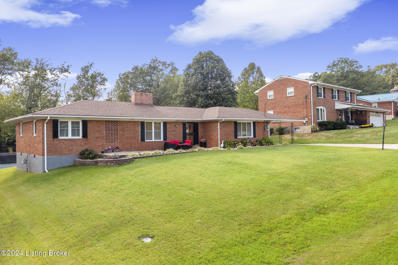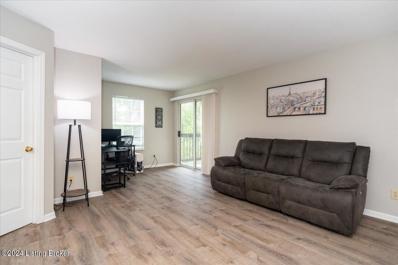Louisville KY Homes for Rent
- Type:
- Single Family
- Sq.Ft.:
- 1,818
- Status:
- Active
- Beds:
- 4
- Lot size:
- 0.21 Acres
- Year built:
- 1950
- Baths:
- 3.00
- MLS#:
- 1673736
- Subdivision:
- Kenwood Heights
ADDITIONAL INFORMATION
Welcome home! Better than New! Totally remodeled and updated. Cozy bungalow boasting four bedrooms 2 1/2 baths on a matured tree lot. Amenities galore. Includes new roof, windows, furnace, AC, and a 20 x 16 workshop. Pergo floors with new carpet about to be installed and thoughtful details such as a raised laundry pedestal, crown moulding, DC fans, recessed LED lighting, composite decking, custom rubber tree counter tops from Vietnam, custom tile work, and more! A must see! You will be overwhelmed by what this lovely home has to offer.
- Type:
- Single Family
- Sq.Ft.:
- 2,190
- Status:
- Active
- Beds:
- 4
- Lot size:
- 0.29 Acres
- Year built:
- 1924
- Baths:
- 3.00
- MLS#:
- 1673681
- Subdivision:
- Southern Heights
ADDITIONAL INFORMATION
Stunningly Renovated 100-Year-Old Home with Chef's Kitchen and Rare Attached Garage Welcome to this beautifully renovated 100-year-old home that elegantly blends historic charm with modern convenience. Situated in a vibrant neighborhood filled with coffee shops, restaurants, and parks, this property offers an exceptional lifestyle with a unique feature—a spacious attached garage, a rarity for the area! As you enter, you're welcomed by a bright open concept and expansive living area, perfect for both relaxation and entertaining. The home features four generously sized bedrooms, providing ample space for family and guests. With two full bathrooms and a convenient half bath, every corner of this home has been tastefully updated to reflect contemporary elegance while retaining a nod to its historic roots. At the heart of this home is the chef's kitchen, a true culinary delight! Equipped with top-of-the-line appliances, ample counter space, and stylish cabinetry, this kitchen is designed for both functionality and flair. Whether you're preparing a weeknight dinner or hosting a grand soirée, this space is sure to inspire your inner gourmet. In addition to the stunning interior, this home boasts all-new HVAC, electrical, and plumbing systems, ensuring comfort and peace of mind for years to come. The thoughtful renovations preserve the character and charm of the original structure while providing the modern amenities today's buyers seek. Step outside to discover your own private oasis. The backyard is perfect for unwinding, with ample space for gardening or outdoor gatherings. With the Iroquois Amphitheater just moments away, you'll enjoy live concerts and events at your doorstep. Coupled with nearby parks and an array of local eateries, this location is perfect. Don't miss your chance to own a piece of history that has been beautifully updated for today's living, complete with a chef's kitchen and a coveted attached garage. Schedule your showing today and experience the perfect blend of vintage charm and modern luxury!
- Type:
- Condo
- Sq.Ft.:
- 942
- Status:
- Active
- Beds:
- 2
- Year built:
- 1977
- Baths:
- 1.00
- MLS#:
- 1673674
- Subdivision:
- Cardinal Oaks
ADDITIONAL INFORMATION
Seller offering $1500.00 in closing cost assistance. Super convenient location in well established condominium development. Tree lined entrance road sets the tone for a beautiful maintenance free lifestyle. Lots of fresh paint and updates. Full stainless steel appliance package. Large covered front porch with spectacular distant views. Larger primary bedroom with a walk-in closet and direct access to a split bath. One sink and vanity are in the bedroom with the other vanity, tub and toilet inside the bathroom. This functions very well for multiple users. All windows and mechanicals were replaced 7 years ago. Unit has a roughed in electric car charging option. Part of the kitchen wall was removed providing for a pull up breakfast bar and open floor plan. Walk to Dollar General and Doss High School Unit is a 2nd floor flat. Dog friendly neighborhood that could be cheaper than rent. Get on that homeownership ladder now!
$134,900
4025 S 3rd St Louisville, KY 40214
- Type:
- Single Family
- Sq.Ft.:
- n/a
- Status:
- Active
- Beds:
- 5
- Lot size:
- 0.14 Acres
- Year built:
- 1900
- Baths:
- 3.00
- MLS#:
- 1673640
- Subdivision:
- Wilder Park
ADDITIONAL INFORMATION
Attention Investors, Visionaries, and Handy Entrepreneurs! Presenting a unique opportunity at 4025 South 3rd Street in the heart of Louisville, Kentucky. This spacious 2-story single-family residence offers a generous 2448 square feet of potential on a .1336-acre lot in the welcoming Wilder Park neighborhood. Positioned just blocks from local grocery stores and minutes from the bustling University of Louisville campus, this property is a canvas awaiting your creative touch. With its proximity to Churchill Downs, the Fairgrounds, and Kentucky Kingdom, it's in an ideal location that promises a vibrant community life and entertainment options galore. This investor-ready home is ripe for transformation into a duplex, amplifying its income potential and flexibility It's perfect for flippers, remodelers, and renovators looking to capitalize on a property within a stone's throw of schools, parks, and an array of dining establishments. Imagine the convenience of living close to the city's pulse - only minutes from Downtown Louisville with quick access to the interstates and the Muhammad Ali International Airport. Every commute is made easy, whether it's for work, travel, or pleasure. Don't miss the chance to be part of the revitalization in a neighborhood that's buzzing with opportunity. This property is a visionary's dream, offering the ideal blend of location, space, and potential. Grab your chance to turn 4025 South 3rd Street into a profitable investment or a bespoke home in one of Louisville's most up-and-coming areas. Act now and start building your future today!
- Type:
- Single Family
- Sq.Ft.:
- n/a
- Status:
- Active
- Beds:
- n/a
- Lot size:
- 1.19 Acres
- Baths:
- MLS#:
- 1673648
- Subdivision:
- Auburn Oaks
ADDITIONAL INFORMATION
Attention Investors! Located off New Cut Road in the Auburndale area, this large structure sitting on over an acre has a 6 car garage on the main level and could also be finished for living space if desired. On the 2nd level there are a ton of possibilities to make a living area, bedrooms, and kitchen. Enjoy the deck off the 2nd level overlooking the land. This property is cleared out and ready for your finishing. HVAC system installed recently. Newer windows. Looks like siding has been updated. Ginormous lot in a great location with lots of mature trees for privacy. Great for an owner and in laws. Possibly could be used as a multi-family if approved. Property sold AS IS with absolutely no warranties expressed written or implied. Buyer to verify any and all information or lack of information including but not limited to square footage, age, lot size, utilities, foundations, environmental concerns, zoning and intended uses, etc.
$230,000
7400 Chant Ct Louisville, KY 40214
- Type:
- Single Family
- Sq.Ft.:
- 1,425
- Status:
- Active
- Beds:
- 3
- Lot size:
- 0.31 Acres
- Year built:
- 1968
- Baths:
- 2.00
- MLS#:
- 1673447
- Subdivision:
- Forest Hill
ADDITIONAL INFORMATION
Welcome to this charming 3-bedroom, 1.5-bath home nestled on a spacious corner lot in a quiet cul-de-sac! Step inside to find a large living room featuring a cozy fireplace, perfect for relaxing evenings with family and friends. The walkout basement with fireplace provides ample space, whether you're envisioning a family room, game room, or an open entertainment area - the possibilities are endless! The 2.5 car garage offers plenty of storage and convenience. With a roof that's just about a year old, this home is ready for its next chapter. Bring your decorating vision and make this space truly your own. The peaceful cul-de-sac location and generous lot size provide privacy and room to enjoy outdoor activities. Don't miss out on the potential and charm this home has to offer!
- Type:
- Single Family
- Sq.Ft.:
- 2,414
- Status:
- Active
- Beds:
- 4
- Lot size:
- 0.61 Acres
- Year built:
- 2024
- Baths:
- 3.00
- MLS#:
- 1673535
- Subdivision:
- Oak Valley
ADDITIONAL INFORMATION
Welcome to this stunning new construction home featuring 4 bedrooms and 3 bathrooms. The open floor plan is perfect for modern living, seamlessly connecting the stylish kitchen, dining, and living areas. Enjoy the convenience of a walkout partial finish basement, ideal for customization or additional storage. With a spacious 2-car garage, this home combines functionality and contemporary design. Perfect for families and entertaining
- Type:
- Single Family
- Sq.Ft.:
- 2,408
- Status:
- Active
- Beds:
- 3
- Lot size:
- 0.26 Acres
- Year built:
- 1921
- Baths:
- 2.00
- MLS#:
- 1674151
- Subdivision:
- Beechmont
ADDITIONAL INFORMATION
Beautiful Beechmont Bungalow in the newly formed historical district now ready for it's new owner's! Very well cared for, spacious, loaded with the character you'd expect and plenty of space to still accommodate your special touches. Some of the more special offerings include two enclosed porches, 2 1/2 car garage, a great lot, additional second floor square footage can be finished as well (current 2nd floor bedroom is non-conforming). This is a great home that has been lovingly cared for, at a great price that doesn't come along very often. Schedule your showing today!
$149,900
3937 Tulane Ave Louisville, KY 40214
- Type:
- Single Family
- Sq.Ft.:
- 1,172
- Status:
- Active
- Beds:
- 2
- Lot size:
- 0.07 Acres
- Year built:
- 1925
- Baths:
- 1.00
- MLS#:
- 1673331
- Subdivision:
- Wilder Park
ADDITIONAL INFORMATION
This beautifully renovated 2-3 bedroom home with a finished basement offers an inviting, open floor plan. The spacious living room flows effortlessly into the updated kitchen, featuring new cabinets, countertops, and a modern tiled backsplash. All appliances are included—stove, refrigerator, microwave, washer and dryer. The fully renovated bathroom boasts a sleek tiled surround tub. Recent updates throughout the home include fresh interior and exterior paint, new vinyl plank flooring, a new water heater, upgraded light fixtures, all plumbing fixtures, replacement windows, and a new HVAC system. The finished basement adds a laundry room with a storage area and an additional bedroom. Outside, enjoy a fully fenced backyard complete with a fire pit. Large covered front porch. This home is move-in ready with immediate possession available.
$269,900
4332 S 3rd St Louisville, KY 40214
- Type:
- Single Family
- Sq.Ft.:
- 2,242
- Status:
- Active
- Beds:
- 3
- Lot size:
- 0.25 Acres
- Year built:
- 1920
- Baths:
- 2.00
- MLS#:
- 1673234
- Subdivision:
- Wilder Park
ADDITIONAL INFORMATION
Airbnb opportunity! Central location, 3 bedroom 2 bath home with walk-up basement. Plenty of space for entertaining! Huge kitchen with lots of cabinets and counter space, gas and electric cooktops, built-in wall oven and updated lighting. Custom stonework in giant updated first floor bath with soaking tub and separate shower. Three bedrooms and another renovated bath upstairs. Basement has a large open area for gathering and tons of storage space in the laundry area. Conditional Use Permit is already in place! Detached 3 car garage and double driveways.
- Type:
- Single Family
- Sq.Ft.:
- 2,229
- Status:
- Active
- Beds:
- 3
- Lot size:
- 0.2 Acres
- Year built:
- 1937
- Baths:
- 3.00
- MLS#:
- 1673159
- Subdivision:
- Kenwood Park
ADDITIONAL INFORMATION
Welcome to 6707 S 3rd St! This 3 bed, 2.5 bath home has been fully renovated and carefully preserved with over 1800 sqft of above grade living space. All new windows, plumbing, HVAC, and electrical rewire with 200a panel upgrade. You'll love the 1st floor primary bedroom with private bathroom that includes a tiled standing shower, 60'' double vanity, and skylight. This home has a 2nd living room for additional space, two fireplaces, fully updated bathrooms and a combination of preserved hardwoods and LVP flooring. The kitchen boasts new custom soft-close cabinets and Quartz countertops. Tons of natural light, a large back deck, detached garage, fenced-in yard, opportunity to further finish out the basement, and so much more! Come check this one out today!
- Type:
- Single Family
- Sq.Ft.:
- 2,082
- Status:
- Active
- Beds:
- 3
- Lot size:
- 0.21 Acres
- Year built:
- 1966
- Baths:
- 3.00
- MLS#:
- 1673138
- Subdivision:
- Scottsdale
ADDITIONAL INFORMATION
Don't miss out on this newly renovated home with beautifully refinished floors and newly repainted plumbing with updated fixtures create a move-in ready living space for your family. Located just minutes from the express way, shops, restaurant and Iroquois park. This home provides the perfect balance of comfort and convenience. Act quickly and make this house your forever home.
- Type:
- Single Family
- Sq.Ft.:
- 693
- Status:
- Active
- Beds:
- 2
- Lot size:
- 0.13 Acres
- Year built:
- 1948
- Baths:
- 1.00
- MLS#:
- 1672914
- Subdivision:
- Macarthur Fields
ADDITIONAL INFORMATION
Investors this could be a nice income producing home. Home has two bedrooms, eat-in kitchen and hardwood floors. Nice sized fenced back yard. Property is sold as is to settle an estate.
- Type:
- Single Family
- Sq.Ft.:
- 1,800
- Status:
- Active
- Beds:
- 3
- Lot size:
- 0.15 Acres
- Year built:
- 1943
- Baths:
- 2.00
- MLS#:
- 1672684
- Subdivision:
- Southlawn
ADDITIONAL INFORMATION
Welcome to this charming three-bedroom, two-bath home! As you step inside, you'll be greeted by a bright and inviting living room adorned with beautiful laminate floors that flow seamlessly into the dining room. The gallery-style kitchen features tile and offers plenty of storage with a spacious pantry. A standout feature of this home is the large family room in the back, ideal for relaxation and entertaining, complete with ample natural light and direct access to the backyard. Upstairs, you'll find a spacious primary bedroom that provides a serene retreat, along with two additional well-sized bedrooms. Outside, the yard is fully fenced for privacy and security, featuring a deck that's perfect for barbecues and outdoor gatherings. Don't miss the opportunity to make this lovely property your own!
- Type:
- Single Family
- Sq.Ft.:
- 4,550
- Status:
- Active
- Beds:
- 4
- Lot size:
- 0.47 Acres
- Year built:
- 1994
- Baths:
- 4.00
- MLS#:
- 1672655
- Subdivision:
- Parkridge
ADDITIONAL INFORMATION
Welcome to your dream home! This beautifully updated property features 4 spacious bedrooms and 3.5 elegantly designed baths, offering the perfect blend of comfort and sophistication for living and entertaining. The gourmet kitchen is a true chef's paradise, showcasing sleek modern finishes and abundant storage for all your culinary creations. With generous living space on both the main and lower levels, you'll find the ideal setting for relaxation and lively gatherings. Step outside to your inviting covered deck, perfect for alfresco dining, and discover a backyard oasis complete with a sparkling inground pool—your personal retreat for fun and leisure. Don't miss the opportunity to make this exceptional home your own!
- Type:
- Single Family
- Sq.Ft.:
- 1,896
- Status:
- Active
- Beds:
- 5
- Lot size:
- 0.18 Acres
- Year built:
- 1976
- Baths:
- 2.00
- MLS#:
- 1672558
- Subdivision:
- Iroquois Park
ADDITIONAL INFORMATION
Everything new! This 5 bedroom, 2 full bath Bi-Level home has been completely renovated inside & out. Brand new roof, plumbing, electrical, HVAC, windows, drywall, doors... you name it! You'll love the custom soft close cabinets with Quartz countertops, LVP flooring throughout, open concept layout, black metal handrails, covered back deck, tiled bathrooms and modern finishes. The 2-car garage, large primary bedroom with private full bathroom, finished laundry room, and fifth bedroom/flex room are unique for the area & hard to find! Located near Iroquois Park, Desales HS, Colonial Garden development, and so much more... You won't find better value in Louisville! Come check this one out before it's gone!
- Type:
- Single Family
- Sq.Ft.:
- 1,803
- Status:
- Active
- Beds:
- 3
- Lot size:
- 0.31 Acres
- Year built:
- 1972
- Baths:
- 2.00
- MLS#:
- 1672570
- Subdivision:
- Burkshire Terrace
ADDITIONAL INFORMATION
This vibrant home is truly the best of both worlds with its' modern, open & airy lay-out while being cozily tucked into the woods at the end of a cul-de-sac! Patio Ct is a 3 bed/2 full bath beauty with plenty of space for entertaining. Guests, as well as your family, will flow seamlessly from living room to dining room & kitchen to the sunroom which opens out to 2 decks! (you may even spot a deer or two). In the cooler months, cozy up to the wood-burning fireplace with Buck Stove insert in the lower level family room. You'll love the quality & attention to detail in the hardwood floors, crown molding, recessed lighting, & 6 ceiling fans. Both baths have recently been remodeled. Gutter guard warranty in place. Roof is only 6 years old but seller is providing an $755 HOME WARRANTY
- Type:
- Single Family
- Sq.Ft.:
- 3,651
- Status:
- Active
- Beds:
- 4
- Lot size:
- 0.47 Acres
- Year built:
- 1989
- Baths:
- 3.00
- MLS#:
- 1672520
- Subdivision:
- Parkridge Place
ADDITIONAL INFORMATION
Beautiful, spacious, and spotless 2 story brick home in the quiet Parkridge Place neighborhood! Envious amount of space here with four large bedrooms, 2 and one half baths, walk in closets, large eat in kitchen, a finished basement (with bonus office/bedroom) spacious, private wooded half acre lot, two garages with FIVE total garage spaces. The detached three car garage has seperate electric and heating perfect for a home workshop. The large, private lot teems with wildlife and mature trees surrounding the back of the property to give you a parkside feel. This is a wonderful and unique opportunity so hurry to book your showing now!
- Type:
- Fourplex
- Sq.Ft.:
- 3,024
- Status:
- Active
- Beds:
- n/a
- Lot size:
- 0.16 Acres
- Year built:
- 1945
- Baths:
- MLS#:
- 1672389
ADDITIONAL INFORMATION
This beautifully maintained and recently updated multi-unit residential rental property offers the perfect opportunity for savvy investors. Featuring four 1 bedroom-1 bath, fully occupied units, this property generates consistent cash flow and is an excellent addition to any portfolio. Each unit was recently updated in 2023 to ensure long-term tenant satisfaction and minimal maintenance. The property includes off street parking & washer and dryer hookups in basement. Recent updates include New Roof (2023), additional water heater (2024) and refinished hardwood floors (2023), enhancing both the aesthetic appeal and value. Tenants pay all utilities. Whether you're a seasoned investor or new to the market, this turn key property delivers immediate cash flow and is a must see!
- Type:
- Single Family
- Sq.Ft.:
- 1,638
- Status:
- Active
- Beds:
- 2
- Year built:
- 1940
- Baths:
- 1.00
- MLS#:
- 1672596
- Subdivision:
- Iroquois View
ADDITIONAL INFORMATION
Welcome to 112 Lawndale Avenue, a charming two-story home located in the desirable Iroquois View neighborhood. This residence offers a cozy living room with a fireplace, a bright dining area, and a well-equipped kitchen with stainless steel applicances on the main floor. The upper level features a spacious primary bedroom, an additional bedroom, and a full bathroom. Enjoy relaxing on the front porch or entertaining on the rear deck. With a fenced-in backyard and a full basement for extra storage, this property is perfect for comfortable living. Close to iroquois park, iroquois amphitheatre and colonial gardens. Convenient to local restaurants, highways and the airport. Price reflective of need for small repairs in the house and repairs to garage.
$219,900
4903 S 1st St Louisville, KY 40214
- Type:
- Single Family
- Sq.Ft.:
- 1,416
- Status:
- Active
- Beds:
- 3
- Lot size:
- 0.13 Acres
- Year built:
- 1930
- Baths:
- 1.00
- MLS#:
- 1672290
ADDITIONAL INFORMATION
Beautiful, Brick Bungalow on the Brink of Beechmont! (Repeat that 3x's fast....). Don't get it twisted, this home offers modern amenities with a dash of character and charm. For starters, go ahead and check the big ticket items off your list: New HVAC, New Water Heater, New Roof, New Gutters with wrapped soffits + fascia. Next, with your newfound peace of mind, you're ready to take the grand tour.... A charming Covered Front Porch invites you to stay a while and admire all that awaits inside. Immediately you'll see how the New Replacement Windows allow the good vibes and sunshine to splash across these Gorgeous Hardwood Floors w/ Original Inlay Design. A silky smooth layout delivers sight-lines that span across the main level through the Living Room, Dining Room and right into the Eat-in Kitchen. Entertaining is actually enjoyable when you have space for an 8-Top Table plus 2 Barstools. Oh, and this kitchen is legit too! Fully equipped with Modern Cabinetry, Polished Granite Counters, Stainless Steel Appliances and a Classy Tile Backsplash that ties it all back together. This wonderful Covered Rear Deck seamlessly blends indoor and outdoor living - the perfect spot to grab a breath of fresh air, or kick back and sip your drink of choice. Back inside are Two Bedrooms centered around a Stunning Full Bathroom that is sure to make you do a double-take. A contemporary vanity and fixtures take a backseat to this snazzzzy, Marble-inspired Tiled Shower. Head up to the 2nd floor, where you will discover the exclusive 3rd Bedroom that offers maximum privacy, along with bonus closet space or a cozy home office area - because who doesn't need options? The Unfinished Basement offers tall ceilings, laundry connections, and slew of storage space. Only thing missing from this Move-In Ready home is you (and of course, a front porch swing!).
- Type:
- Single Family
- Sq.Ft.:
- 1,230
- Status:
- Active
- Beds:
- 3
- Lot size:
- 0.21 Acres
- Year built:
- 1970
- Baths:
- 1.00
- MLS#:
- 1672048
- Subdivision:
- Candlelight
ADDITIONAL INFORMATION
8216 Afterglow is priced competitively and is ready to move right. Make your appointment today. Agents - Read agent notes before making appointment.
- Type:
- Single Family
- Sq.Ft.:
- 1,818
- Status:
- Active
- Beds:
- 3
- Lot size:
- 0.16 Acres
- Year built:
- 2024
- Baths:
- 3.00
- MLS#:
- 1671919
- Subdivision:
- Auburn Oaks
ADDITIONAL INFORMATION
Gorgeous new Sienna plan by D.R. Horton in beautiful Auburn Woods featuring 3 generously sized bedrooms, a loft, and 2.5 bathrooms. The open-concept layout seamlessly connects the spacious living room, eat-in dining area and kitchen. The kitchen features stainless-steel appliances, ample cabinetry, easy to maintain luxury vinyl plank flooring, and a large walk-in pantry. Everyone will love gathering around the kitchen island with overhang, perfect for extra seating! As you move upstairs, all bedrooms offer spacious layouts, and a versatile loft area provides additional space. The primary suite includes a connected bath with raised dual vanity and a large walk-in closet. Make it your next home today!
- Type:
- Single Family
- Sq.Ft.:
- 1,817
- Status:
- Active
- Beds:
- 3
- Lot size:
- 0.75 Acres
- Year built:
- 1965
- Baths:
- 2.00
- MLS#:
- 1671915
- Subdivision:
- Candlelight
ADDITIONAL INFORMATION
Discover this stunning brick ranch nestled on a generous .75 acres, offering 4 spacious bedrooms and 2 beautifully updated baths. Step inside to a charming foyer that leads you to a sprawling living room, adorned with gorgeous engineered flooring that flows throughout. The kitchen is truly a showstopper, featuring an abundance of distressed wood cabinetry, sleek granite countertops, and warm wood flooring. Enjoy cozy evenings by the wood-burning stove or open the glass doors to your picturesque backyard, perfect for entertaining! Retreat to the updated full bath, complete with floor-to-ceiling tile and a convenient linen closet. One of the spare bedrooms adds a unique touch with its own fireplace, making it a perfect guest room or home office. Recent upgrades include a new roof, HVAC, and water heater, ensuring peace of mind for years to come. The spacious laundry room features ample cabinetry and a man door leading directly to the backyard. Step outside to your private paradise! The fully fenced backyard boasts a sparkling pool, inviting deck, and tranquil sitting areas ideal for summer relaxation or entertaining friends and family. Don't miss this incredible opportunity! The sale is subject to the seller finding their desired property. Call, email, or text today for your private tour! Your dream home awaits!
- Type:
- Condo
- Sq.Ft.:
- 948
- Status:
- Active
- Beds:
- 2
- Lot size:
- 0.02 Acres
- Year built:
- 2001
- Baths:
- 2.00
- MLS#:
- 1671846
- Subdivision:
- Renaissance St Andrews
ADDITIONAL INFORMATION
BACK ON THE MARKET, BUYER FINANCING FELL THROUGH - This gorgeous 2 Bedroom 2 Full Bath condo located on the lower level has LVP flooring throughout, soft close kitchen cabinets, granite counter tops, stainless steel appliances, fog free mirrors, open floor plan and rear covered patio. Low monthly maintenance fee of $125 covers water, trash, exterior maintenance and access to condo amenities - Pool, fitness room, assigned parking and nature trail. Washer and dryer will remain.

The data relating to real estate for sale on this web site comes in part from the Internet Data Exchange Program of Metro Search Multiple Listing Service. Real estate listings held by IDX Brokerage firms other than Xome are marked with the Internet Data Exchange logo or the Internet Data Exchange thumbnail logo and detailed information about them includes the name of the listing IDX Brokers. The Broker providing these data believes them to be correct, but advises interested parties to confirm them before relying on them in a purchase decision. Copyright 2024 Metro Search Multiple Listing Service. All rights reserved.
Louisville Real Estate
The median home value in Louisville, KY is $229,700. This is higher than the county median home value of $227,100. The national median home value is $338,100. The average price of homes sold in Louisville, KY is $229,700. Approximately 54.42% of Louisville homes are owned, compared to 35.94% rented, while 9.65% are vacant. Louisville real estate listings include condos, townhomes, and single family homes for sale. Commercial properties are also available. If you see a property you’re interested in, contact a Louisville real estate agent to arrange a tour today!
Louisville, Kentucky 40214 has a population of 630,260. Louisville 40214 is less family-centric than the surrounding county with 22.76% of the households containing married families with children. The county average for households married with children is 26.68%.
The median household income in Louisville, Kentucky 40214 is $58,357. The median household income for the surrounding county is $61,633 compared to the national median of $69,021. The median age of people living in Louisville 40214 is 37.6 years.
Louisville Weather
The average high temperature in July is 87.6 degrees, with an average low temperature in January of 25.5 degrees. The average rainfall is approximately 46.2 inches per year, with 8.7 inches of snow per year.
