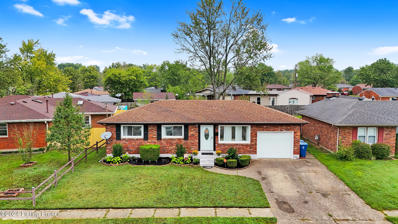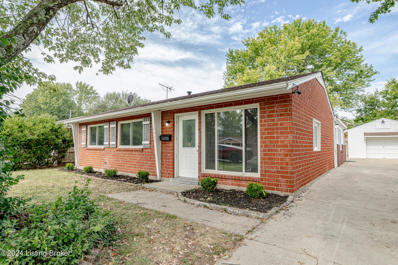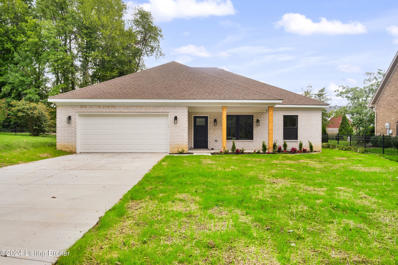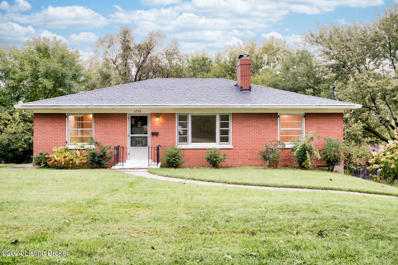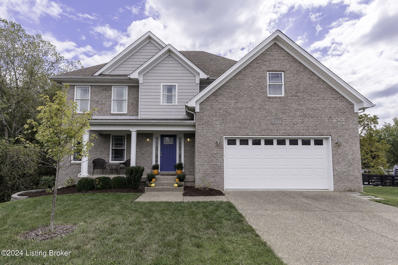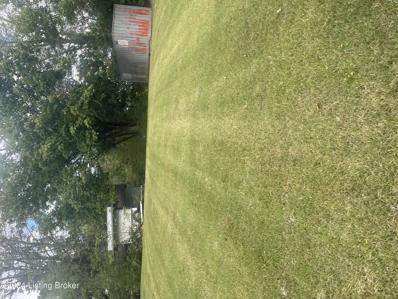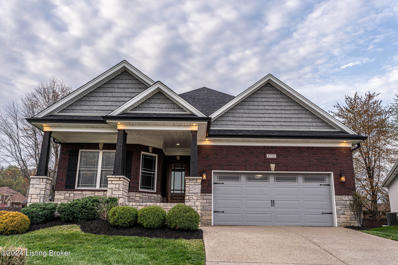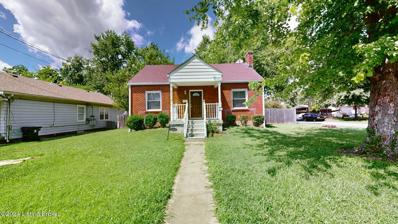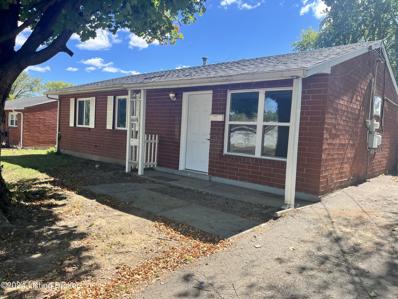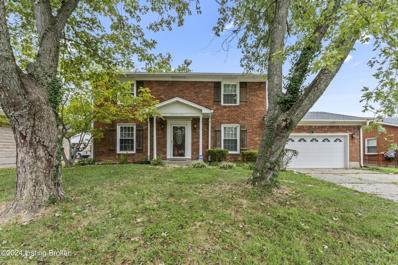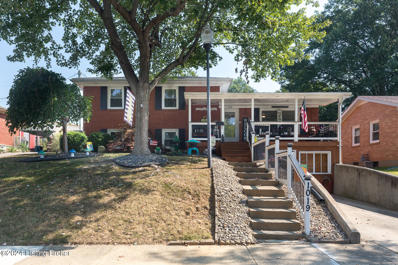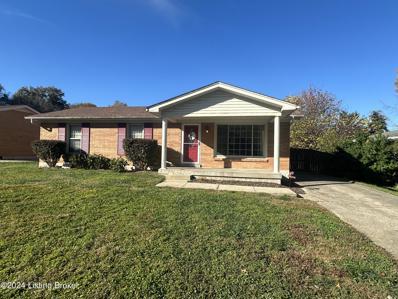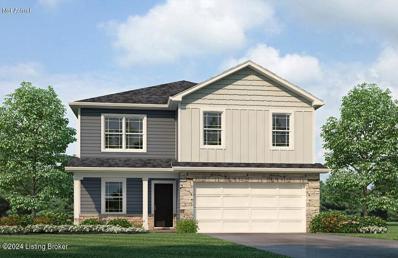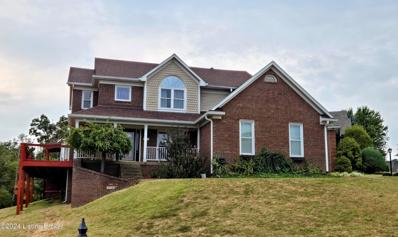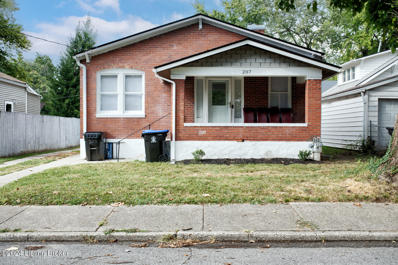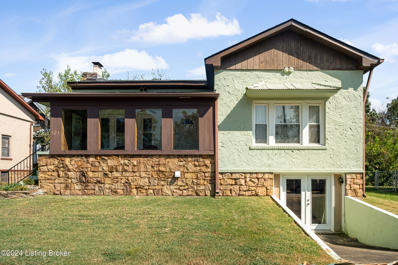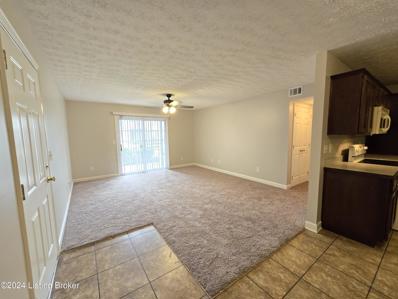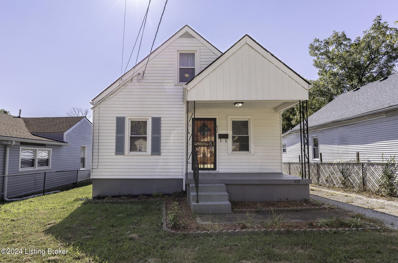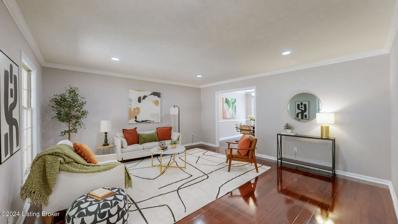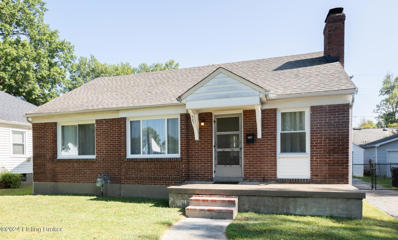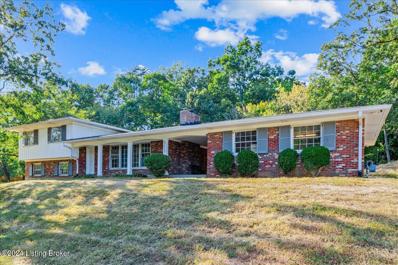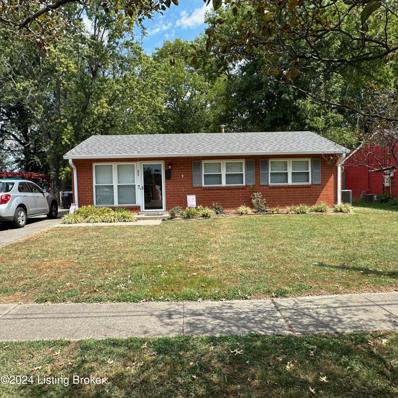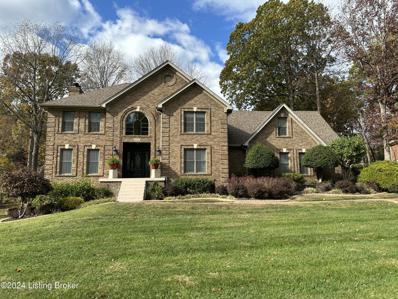Louisville KY Homes for Rent
$225,000
402 Kenny Blvd Louisville, KY 40214
Open House:
Saturday, 11/16 1:00-3:00PM
- Type:
- Single Family
- Sq.Ft.:
- 1,215
- Status:
- Active
- Beds:
- 3
- Lot size:
- 0.17 Acres
- Year built:
- 1968
- Baths:
- 2.00
- MLS#:
- 1671823
- Subdivision:
- Scottsdale
ADDITIONAL INFORMATION
New Price! Welcome to 402 Kenny Blvd! This delightful 3 bedroom, 2 bedroom home offers a comfortable living space. Nestled in the Scottsdale neighborhood, this property combines classic charm with modern updates. Step inside to find an updated kitchen that seamlessly opens to the family room, creating a perfect space for entertaining and family gatherings. The main bathroom has also been tastefully updated, adding a touch of contemporary elegance to this classic home. Located in the vibrant Southend area, you'll enjoy easy access to local amenities and attractions.
- Type:
- Single Family
- Sq.Ft.:
- 1,065
- Status:
- Active
- Beds:
- 4
- Lot size:
- 0.2 Acres
- Year built:
- 1961
- Baths:
- 1.00
- MLS#:
- 1671792
- Subdivision:
- Macbrae Village
ADDITIONAL INFORMATION
This fully updated 4 bedroom, 1 bath home is ready for its new owner! This home features lots of updated plumbing and electrical, flooring, AC, roof, fence, and more. Seller is offering a $1,000 credit for appliances in the home (include in offer).
$365,000
6303 Utica Rd Louisville, KY 40214
- Type:
- Single Family
- Sq.Ft.:
- 1,618
- Status:
- Active
- Beds:
- 3
- Lot size:
- 0.23 Acres
- Year built:
- 2024
- Baths:
- 3.00
- MLS#:
- 1671755
- Subdivision:
- Woods Of Iroquois Hgts
ADDITIONAL INFORMATION
New Construction! Stunning 3 bedroom, 2.5 bath ranch home with an open floor plan and a 2 car attached garage! This move-in ready home is nestled in the Woods of Iroquois Heights neighborhood where you will be located near Iroquois Park, Colonial Manor, and all that this area has to offer. As you enter the home you will notice the open floor plan that allows natural light to flow throughout the home. The living area flows directly into the ding area and kitchen making this home perfect for entertaining. The kitchen boasts a vaulted ceiling, quartz countertops and stainless steel appliance as well as an island with a breakfast bar countertop. Just off the kitchen is a sliding glass door that leads to a backyard patio, a great place to enjoy the outdoors. The primary bedroom offers a luxurious feel with a tray ceiling and en suite bathroom with attractive tile. There are 2 additional bedrooms and a full bath as well as a powder room for added convenience. Don't wait - schedule a private tour today and make this house your new dream home!
$250,000
6710 Morocco Dr Louisville, KY 40214
- Type:
- Single Family
- Sq.Ft.:
- 2,364
- Status:
- Active
- Beds:
- 3
- Lot size:
- 0.24 Acres
- Year built:
- 1955
- Baths:
- 2.00
- MLS#:
- 1671708
- Subdivision:
- Woodside Acres
ADDITIONAL INFORMATION
***NEW ROOF! And professionally waterproofed basement via B-Dry*** Welcome to 6710 Morocco Dr, a charming 3-bedroom, 1.5-bath home nestled near Iroquois Park in vibrant Louisville! Featuring a spacious living area, perfect for gatherings, and a well-appointed kitchen with ample storage. Home has beautiful hard wood flooring throughout. Enjoy the convenience of a walk-out basement, offering endless possibilities for a cozy family room, home office, or workout space. The large backyard is an outdoor oasis, ideal for summer barbecues and relaxation. Located just minutes from the park, you'll have easy access to walking trails and recreational activities. With quick access to I-65, commuting is a breeze. Don't miss this fantastic opportunity to make this home your own
- Type:
- Single Family
- Sq.Ft.:
- 3,110
- Status:
- Active
- Beds:
- 4
- Lot size:
- 0.41 Acres
- Year built:
- 2004
- Baths:
- 4.00
- MLS#:
- 1671610
- Subdivision:
- Oak Hill Estates
ADDITIONAL INFORMATION
MOTIVATED SELLERS! Built only 6 years ago, fall in love with this exceptional 2-story home featuring 4 bedrooms on the upper level, including an impressive primary suite with a luxurious bathroom and a large walk-in closet. The first floor offers an open plan connecting the kitchen, dining, and family rooms, ideal for entertaining or everyday living. Relax on the spacious deck, where you can unwind and enjoy peaceful views of the woods in the back. The finished walkout basement provides versatile space for recreation or a great room with easy backyard access to the patio. Add in 3.5 bathrooms plus an attached 2-car garage, this home offers the perfect combination of style and convenience. Schedule a visit today!
- Type:
- Land
- Sq.Ft.:
- n/a
- Status:
- Active
- Beds:
- n/a
- Lot size:
- 0.49 Acres
- Baths:
- MLS#:
- 1671580
ADDITIONAL INFORMATION
- Type:
- Single Family
- Sq.Ft.:
- 2,400
- Status:
- Active
- Beds:
- 4
- Lot size:
- 0.22 Acres
- Year built:
- 2020
- Baths:
- 3.00
- MLS#:
- 1671549
- Subdivision:
- Pavilion Park
ADDITIONAL INFORMATION
Welcome home to 1518 Pavilion Park Court. This community is one of Louisville's Premiere Single Family HOA Maintained Community. Luxury living without the hassle of exterior maintanance or lawn care. This custom built, 4 year old, brick ranch home has numerous upgrades and updates! You will love the gorgeous 3/4'' solid hardwood floors throughout most of the main level. The wide open floor plan creates a flow and warmth for entertaining. The 9' ceilings add to the openness of the space and the built-in bookcases in family room that surround the gorgeous fireplace. The expansive kitchen is wide open to the family room and has an abundance of custom cabinetry with ample storage and granite counters.
$275,000
151 Ottawa Ave Louisville, KY 40214
- Type:
- Single Family
- Sq.Ft.:
- 1,889
- Status:
- Active
- Beds:
- 4
- Lot size:
- 0.23 Acres
- Year built:
- 1942
- Baths:
- 2.00
- MLS#:
- 1671376
- Subdivision:
- Meridale
ADDITIONAL INFORMATION
This wonderful 1 1/2 story brick home offers 1889 Sq. Ft. of living space, 852 Sq. Ft. in the unfinished basement and is positioned on a double corner lot (Approximately 72' X 135') with a fully fenced rear yard and a 2-car garage. The home has 4 bedrooms, 2 full baths, a bonus room (home office or craft room), living room, dining room and an eat-in kitchen. There are 2 bedrooms on the 1st floor with a full bath that includes tub/shower with tile surround. The 2nd floor has 2 additional bedrooms, full bath with tub & pedestal sink. There is a sizable walk-in closet off the hallway on the 2nd floor as well. A radon mitigation system was installed in 2015, a 200 AMP Electric panel in 2017 and a new high efficiency Trane HVAC system with electrostatic filter in July of 2023. There is also blown in insulation in the knee walls of the 2nd floor. This home has great space to fit most any family's needs.
$223,900
6616 Rob Roy St Louisville, KY 40214
- Type:
- Single Family
- Sq.Ft.:
- 1,255
- Status:
- Active
- Beds:
- 3
- Lot size:
- 0.25 Acres
- Year built:
- 1963
- Baths:
- 1.00
- MLS#:
- 1671373
- Subdivision:
- Macbrae Village
ADDITIONAL INFORMATION
Come see this one owner brick ranch in move-in condition! Newly renovated and A HIDDEN GEM!! New roof. New garage door. New floors. Fresh paint. New doors. New bathtub. All new appliances! Enjoy the 15' X 20'family room with gas fireplace. The 2 1/2 car garage has cabinets for storage and room for a work area. This is a great property just waiting for the right buyer, call today for an appointment!
$300,000
3505 Dorset Rd Louisville, KY 40214
- Type:
- Single Family
- Sq.Ft.:
- 2,435
- Status:
- Active
- Beds:
- 5
- Lot size:
- 0.21 Acres
- Year built:
- 1969
- Baths:
- 2.00
- MLS#:
- 1671224
- Subdivision:
- Havalock
ADDITIONAL INFORMATION
Welcome to this stunning 2 story home, located just off Arnoldtown Road in the desirable South End. This spacious property features 5 bedrooms and 2 bathrooms, with the convenience of one bedroom located on the main floor. The first level boasts a formal dining room, two separate living areas, and an updated kitchen with a functional layout, perfect for everyday living and entertaining. Step outside to your private backyard oasis, complete with a beautiful inground pool and a large deck, perfect for hosting gatherings or relaxing in your own retreat. Upstairs, you'll find 4 additional bedrooms and a full bathroom, providing plenty of space for family or guests. Don't miss the chance to own this exceptional home with great amenities and a prime location.
$259,900
1019 Runell Rd Louisville, KY 40214
- Type:
- Single Family
- Sq.Ft.:
- 2,100
- Status:
- Active
- Beds:
- 4
- Lot size:
- 0.2 Acres
- Year built:
- 1963
- Baths:
- 2.00
- MLS#:
- 1671205
- Subdivision:
- Merlyn Acres
ADDITIONAL INFORMATION
Welcome to your dream home! This stunning tri-level residence offers an ideal blend of style, comfort, and functionality. With 4 bedrooms and 2 bathrooms, this home provides ample space for both relaxation and entertaining. As you step inside, you'll be greeted by a warm and inviting living area that seamlessly flows into the kitchen. The home's unique tri-level design offers distinct, yet connected, living spaces. The real gem of this property lies in its beautiful backyard. Your new private oasis awaits you! Imagine unwinding on one of the multiple covered decks, each offering a tranquil spot to enjoy the outdoors, no matter the weather. The sparkling pool invites you to cool off on hot summer days, while the luxurious hot tub is perfect for soothing soaks under the stars. This home is conveniently located near picturesque Iroquois Park, providing endless opportunities for recreation and relaxation. Whether you're hosting a barbecue, enjoying a quiet evening by the pool, or entertaining at the custom built bar in the basement, this home offers a lifestyle of unparalleled fun. Don't miss the chance to make this exceptional home your own.
$268,000
7408 Grannel Rd Louisville, KY 40214
Open House:
Sunday, 11/17 2:00-4:00PM
- Type:
- Single Family
- Sq.Ft.:
- 2,300
- Status:
- Active
- Beds:
- 3
- Lot size:
- 0.21 Acres
- Year built:
- 1973
- Baths:
- 3.00
- MLS#:
- 1671076
- Subdivision:
- Havalock
ADDITIONAL INFORMATION
Motivated sellers offering to pay $3,000 toward buyers closing costs and prepaids on this 3 bed, 3 bath home with a full basement and an inground pool! The home has brand new HVAC and sump pump and a the roof and water heater are about 4 years old. The main floor has an open concept living space connecting a large dining area, kitchen, and living room. There is plenty of cabinetry and countertop space for the whole family or entertaining guests. There are two bedrooms and a full bath just down the hall and a good size primary bedroom at the end with a bathroom that can also be accessed from the living room. The basement has a large open room with a wet bar and space for a fridge, full bathroom with a new vanity, as well as another space that could be used as a 4th bedroom (has a closet but no egress window), office, or playroom. You will also find a storage closet underneath the stairs and an unfinished room that could be used for more storage or finished for an office or similar. In the back yard you have a large in-ground pool AND a 1 year old hot tub as well as plenty of yard space and a storage shed.
- Type:
- Single Family
- Sq.Ft.:
- 2,053
- Status:
- Active
- Beds:
- 4
- Lot size:
- 0.14 Acres
- Year built:
- 2024
- Baths:
- 3.00
- MLS#:
- 1671052
- Subdivision:
- Auburn Oaks
ADDITIONAL INFORMATION
Welcome home to the Bellamy plan by D.R. Horton in beautiful Auburn Oaks. This is an open-concept, two-story home with 4 large bedrooms and 2.5 bathrooms. A study in the front of the home provides a great flex space for an office or entertainment. The open concept layout seamlessly connects the spacious living room, eat-in dining area, and well-appointed kitchen. The kitchen is perfect for gathering as it is finished out with all stainless-steel appliances and a large island with ample seating. As you proceed upstairs, the primary bedroom features a deluxe en-suite bath with oversized shower, dual vanity and a beautiful walk-in closet. Three additional bedrooms and the laundry room complete the upstairs living area. Enjoy the incredible value and benefits of new construction!
- Type:
- Single Family
- Sq.Ft.:
- 1,201
- Status:
- Active
- Beds:
- 3
- Lot size:
- 0.16 Acres
- Year built:
- 1940
- Baths:
- 2.00
- MLS#:
- 24019870
- Subdivision:
- Meridale
ADDITIONAL INFORMATION
MOTIVATED SELLER!! Don't miss this beautiful 3 Bedroom 2 Bath home with hardwood floors!! As you walk in you will find the spacious living room with wood burning fireplace. Large dining room has a bay window, microwave and coffee bar!! The sunroom has lots of natural light coming in the windows and has access to the fenced side yard that is ideal for kids and pets to run around and play or hosting your outdoor gatherings. The unfinished basement has a large open space that could be used as a family room, hobbies & crafts or gaming room. The long driveway offers parking and a detached garage. Bring all offers the Seller is motivated!!
- Type:
- Single Family
- Sq.Ft.:
- 2,894
- Status:
- Active
- Beds:
- 3
- Lot size:
- 0.25 Acres
- Year built:
- 1994
- Baths:
- 4.00
- MLS#:
- 1670703
- Subdivision:
- Parkridge
ADDITIONAL INFORMATION
Welcome Home to this 3 Bedroom, 3.5 Bath, 2 Story home situated perfectly in the highly sought after Park Ridge Subdivision. Upon entry you will be greeted by the marble flooring, fresh paint, and updated vinyl flooring throughout the main level. With the ease of transitioning from Living Room to Kitchen to Dining Room this home was designed perfectly for entertainment. The upper level boasts the Primary bedroom with jetted tub, DOUBLE vanity sink, & DOUBLE walk-in closets. The finished basement offers a 4th Bedroom, a full wet bar, & full bathroom. MOST IMPORTANTLY, Enjoy the breathtaking views of the city from your covered front porch and freshly stained wrap around deck. Views you can enjoy for miles! 2 Car attached Garage! Schedule your showing today! Don't wait, or it may be too late
- Type:
- Single Family
- Sq.Ft.:
- 824
- Status:
- Active
- Beds:
- 2
- Lot size:
- 0.05 Acres
- Year built:
- 1920
- Baths:
- 1.00
- MLS#:
- 1670654
- Subdivision:
- Wilder Park
ADDITIONAL INFORMATION
BRAND NEW A/C unit, ROOF, AND water heater are a few of the many great upgrades this lovey home has.Don't miss this stylishly updated and affordably priced brick bungalow, conveniently located near Churchill Downs and the University of Louisville! As you approach, you'll appreciate the long driveway and charming covered front porch. Step inside the bright, spacious living room, where fresh paint and newly installed LVP flooring set a modern tone. Down the hall, between the living room and kitchen, you'll find a full bath featuring a new vanity and a walk-in shower. The eat-in kitchen boasts brand-new, high-end cabinets and appliances. From the kitchen, you can access the newly constructed rear deck and the unfinished basement with laundry hookups.
$215,000
523 Spanish Ct Louisville, KY 40214
- Type:
- Single Family
- Sq.Ft.:
- 1,850
- Status:
- Active
- Beds:
- 3
- Lot size:
- 0.08 Acres
- Year built:
- 1930
- Baths:
- 2.00
- MLS#:
- 1670558
- Subdivision:
- Spanish Court
ADDITIONAL INFORMATION
When entering this beautiful home you will notice the glass enclosed porch. The first floor is an open floor plan with a large dining room. This home has 3 bedrooms and 2 full bathrooms. The basement is partially finished with an outside entrance. There is a lot of room for storage in the basement.
- Type:
- Condo
- Sq.Ft.:
- 909
- Status:
- Active
- Beds:
- 2
- Year built:
- 2004
- Baths:
- 2.00
- MLS#:
- 1670492
- Subdivision:
- St Anthonys Landing
ADDITIONAL INFORMATION
Fantastic, FIRST FLOOR, Updated, 2 Bedrooms, 2 Full Baths, Condo! BRAND NEW HVAC! NEW CARPET! NEW PAINT! Open Living Room and Dining Area. Ceiling Fans! PLENTY of Cabinets in the Kitchen, Separate Laundry Room. Newer Vanities, Nice Relaxing Patio area. Trey Ceilings in the Master Bedroom. Electric Heat & Hot Water Heating. NO GAS to SAVE You $$$!! HOA pays water, sewer, trash, master insurance, grounds keeping, snow removal. Pets allowed per restrictions. A local lender/bank is highly recommended due to delinquency in the HOA of being over 1%. NOT FHA Approved.
- Type:
- Single Family
- Sq.Ft.:
- 1,276
- Status:
- Active
- Beds:
- 3
- Lot size:
- 0.24 Acres
- Year built:
- 1964
- Baths:
- 2.00
- MLS#:
- 1670491
- Subdivision:
- Confederate Acres
ADDITIONAL INFORMATION
Come on in to peace of mind with this lovely home! Updates have been done for you already! Located on a quiet, dead end street, this brick ranch has so much to offer. Completely updated interior including renovated bathrooms, flooring, paint and lighting. Big money items like roof, electrical panel, new windows and furnace, all taken care of so you only need to get here and take a look before it is gone. All appliances, including stainless gas range have been updated within the past year. Absolutely gorgeous granite countertops will put a smile on your face as well. This home is super bright, located in a well kept, established and super convenient area. Don't miss the opportunity to own it! Schedule your appointment today.
- Type:
- Single Family
- Sq.Ft.:
- 1,100
- Status:
- Active
- Beds:
- 3
- Lot size:
- 0.15 Acres
- Year built:
- 1954
- Baths:
- 1.00
- MLS#:
- 1670399
- Subdivision:
- Iroquois Park
ADDITIONAL INFORMATION
Charming 3-bedroom 1 bath home with detached garage located in the heart of the Iroquois Park Neighborhood. Gleaming hardwood floors that were refurbished Spring 2024 and light airy rooms with whimsical arched doorways throughout. Large eat-in kitchen with new refrigerator (April 2024). Upstairs is entirely devoted to 3rd bedroom. Outside the yard is completely fenced with a covered front porch. The oversized 2-1/2 car garage will keep your cars clean, warm and safe. Many updates including new furnace and AC replaced in 2022; replacement windows (2015), 30 yr roof (2015), water heater (2020), light fixtures (2020), kitchen remodel and bath remodel and more. Enjoy the WALKABILITY to your favorite concerts at Iroquois Amphitheater, Colonial Gardens and the walking trails of Iroquois Park. This home is literally 3 houses from the park! You do not want to miss out on this great opportunity! Call today as this one won't last! Please note this property is being sold in as is condition. INVESTORS TAKE NOTE! Two other properties for sale out of this portfolio at 1123 W Whitney MLS 1673621 and 1125 W Whitney MLS 1673012.
- Type:
- Single Family
- Sq.Ft.:
- 2,133
- Status:
- Active
- Beds:
- 3
- Lot size:
- 0.59 Acres
- Year built:
- 1969
- Baths:
- 3.00
- MLS#:
- 1670396
- Subdivision:
- Kenwood Circle
ADDITIONAL INFORMATION
Welcome Home to 323 Possum Path, nestled in the heart of the sought-after Kenwood Hill neighborhood. This inviting 3-bedroom, 2.5-bath home offers a perfect balance of natural beauty and city convenience. Surrounded by mature trees and park-like views, it's a tranquil retreat, yet just moments from the newly enhanced Colonial Gardens with its trendy dining spots and the expansive Iroquois Park for outdoor adventures. Inside, you'll find modern upgrades throughout, including new flooring, granite countertops, and updated kitchen appliances, all designed with style and functionality in mind. The spacious primary suite, with its own en-suite bathroom, offers plenty of room to relax with a seating area and tranquil views of the treetops. The finished lower level adds incredible flexibility, offering the potential for a full apartment or extended living spaceperfect for family, guests, or a home office. Outdoor living is equally inviting with a private upper balcony and a secluded back deck, ideal for hosting friends or enjoying quiet mornings. A two-car attached garage and an adjacent lot, included in the sale (325 Possum Path/ .25 acres), add to the appeal, bringing the total property size to just over an half of an acre. Combining a peaceful, wooded setting with easy access to city amenities, this Kenwood Hill gem offers the best of both worlds. Don't miss the chance to make this unique property yours!
- Type:
- Single Family
- Sq.Ft.:
- 1,889
- Status:
- Active
- Beds:
- 3
- Lot size:
- 0.14 Acres
- Year built:
- 1942
- Baths:
- 1.00
- MLS#:
- 1670223
- Subdivision:
- Fleming Park
ADDITIONAL INFORMATION
Remodeled from top to bottom! This charming 3-bedroom, 1-bathroom ranch offers the a blend of comfort and style, making it an absolute must-see. Nestled in a beautiful, sought-after neighborhood, this home boasts a partially finished basement and tons of fantastic improvements! You will love the completely remodeled kitchen, which includes new cabinets, granite countertops, undercabinet lighting, all new stainless steel appliances (double oven, refrigerator, microwave), stainless steel farmer sink, garbage disposal, updated faucet and designer backsplash tile. Enjoy peace of mind with all new windows installed in 2024 (with lifetime warranty), newer roof - 2018, and a newer HVAC system (still under warranty) , working fireplace, blown in insulation, custom lighting throughout, all-new remote control ceiling fans throughout, fresh paint throughout, upgraded 200 amp electrical panel, perfect for handling all your modern needs, new water heater, updated plumbing, completely remodeled bathroom which includes (new tub, double sink vanity, mirrored towel closet, makeup mirror, cabinets, rain showerhead, faucets, new electrical and plumbing and designer tile work around tub and floor! Entire basement has been painted and new flooring added. There is also multiple bonus and storage rooms, one is perfect for a man cave. The lower level laundry room also includes plenty of storage cabinets, new flooring, granite countertop for folding clothes and gas hookups for a dryer. You will love the private level fenced in backyard. Whether you're entertaining or just relaxing, the ample living space and modern updates make this home move-in ready and waiting for you to make it your own! The home is close to U of L, Churchill Downs, and area schools.
- Type:
- Single Family
- Sq.Ft.:
- 2,013
- Status:
- Active
- Beds:
- 4
- Lot size:
- 3.47 Acres
- Year built:
- 1963
- Baths:
- 2.00
- MLS#:
- 1670171
ADDITIONAL INFORMATION
Welcome to this charming brick tri-level home, on the market for the very first time. Set on a picturesque 3.5 acre hillsides, this property offers it all! Make your finishing touches to make this house your HOME. With over 2,000SF of finished living space, & an additional 1000SF unfinished basement for storage, there's PLENTY of room to relax & entertain. The home features a recently updated kitchen and upstairs bathroom, and fresh paint in several rooms. Enjoy your mornings with a cup of coffee on the front or back porch, where you can bask in the tranquility provided by matures trees & spacious backyard. Never get your groceries wet with the covered breezeway to the attached 2 car garage. For those with equestrian interest, hobbyists, ATV lovers, there is a large concrete barn situated in the woods of the property. SO much potential, schedule your showing today!
$213,900
421 Mac Brae Rd Louisville, KY 40214
- Type:
- Single Family
- Sq.Ft.:
- 1,665
- Status:
- Active
- Beds:
- 4
- Lot size:
- 0.2 Acres
- Year built:
- 1962
- Baths:
- 2.00
- MLS#:
- 1669917
- Subdivision:
- Macbrae Village
ADDITIONAL INFORMATION
Due to a change in the Buyer's circumstances this home is now available for you! Welcome home to this spacious 4 bedroom, 2 bathroom, one story home close to Iroquois Park. This property is perfect for entertaining! It features both a living room in the front of the house and large family room in the back with the kitchen in between. The eat- in style kitchen features updated flooring and a breakfast bar for extra seating and a gas range. You will love having a back deck for cook outs or to enjoy cool evenings. The back yard holds a shed for all your lawn equipment and extra storage. The primary bedroom features two closets and a primary bathroom with a step in shower and hand rails. Don't miss your chance to see this home! Call today to schedule your showing.
$594,900
8003 Rush Ct Louisville, KY 40214
- Type:
- Single Family
- Sq.Ft.:
- 4,000
- Status:
- Active
- Beds:
- 4
- Lot size:
- 0.47 Acres
- Year built:
- 1994
- Baths:
- 4.00
- MLS#:
- 1668727
- Subdivision:
- Hardwood Forest
ADDITIONAL INFORMATION
Looking for a spacious and luxurious home in a desirable neighborhood? Look no further! This original owner 4 bedroom, 3.5 bath home with a 3 car garage is in magnificent condition. The seller has made countless updates and upgrades over the years and their attention to detail shows. Upon entering the foyer your eyes will go straight to the curved signature staircase and beautiful hardwood flooring. Adjacent to the foyer is a formal living room (could be used as an office) and a formal dining room. Additionally, the first floor includes a large family room with a fireplace, built in cabinets and built in bookshelves as well as a powder room and an incredible modern kitchen. The recently updated kitchen includes beautiful custom cabinets with upgraded hardware, high end appliances and gorgeous solid surface countertops. The adjacent breakfast nook is convenient for casual meals and has easy access to the beautiful deck and backyard. The second floor features three bedrooms, a full bathroom and a massive primary bedroom suite. The primary bedroom suite is large enough that it could be used as two separate rooms and includes built in bookshelves and two large walk in closets. The primary bathroom is beautifully updated with a double vanity, large tiles, a modern walk in shower and a spacious linen closet. When you head down to the basement you will find a large family room, a hobby room (potential bedroom but no egress - walk in closet across the hall), a large wet bar and a utility/laundry room. Outside you can enjoy the view of the park-like backyard from the covered trex deck or throw the ball around in the large front yard. The spacious three car attached includes a generous amount of built in cabinets for storage and an outlet for an electric car charger or heavy machinery. From custom crown moulding to a central vac system, this home lacks nothing. The owner has meticulously cared for this home and a list of recent updates is attached to this listing.

The data relating to real estate for sale on this web site comes in part from the Internet Data Exchange Program of Metro Search Multiple Listing Service. Real estate listings held by IDX Brokerage firms other than Xome are marked with the Internet Data Exchange logo or the Internet Data Exchange thumbnail logo and detailed information about them includes the name of the listing IDX Brokers. The Broker providing these data believes them to be correct, but advises interested parties to confirm them before relying on them in a purchase decision. Copyright 2024 Metro Search Multiple Listing Service. All rights reserved.

The data relating to real estate for sale on this web site comes in part from the Internet Data Exchange Program of Lexington Bluegrass Multiple Listing Service. The Broker providing this data believes them to be correct but advises interested parties to confirm them before relying on them in a purchase decision. Copyright 2024 Lexington Bluegrass Multiple Listing Service. All rights reserved.
Louisville Real Estate
The median home value in Louisville, KY is $229,700. This is higher than the county median home value of $227,100. The national median home value is $338,100. The average price of homes sold in Louisville, KY is $229,700. Approximately 54.42% of Louisville homes are owned, compared to 35.94% rented, while 9.65% are vacant. Louisville real estate listings include condos, townhomes, and single family homes for sale. Commercial properties are also available. If you see a property you’re interested in, contact a Louisville real estate agent to arrange a tour today!
Louisville, Kentucky 40214 has a population of 630,260. Louisville 40214 is less family-centric than the surrounding county with 22.76% of the households containing married families with children. The county average for households married with children is 26.68%.
The median household income in Louisville, Kentucky 40214 is $58,357. The median household income for the surrounding county is $61,633 compared to the national median of $69,021. The median age of people living in Louisville 40214 is 37.6 years.
Louisville Weather
The average high temperature in July is 87.6 degrees, with an average low temperature in January of 25.5 degrees. The average rainfall is approximately 46.2 inches per year, with 8.7 inches of snow per year.
