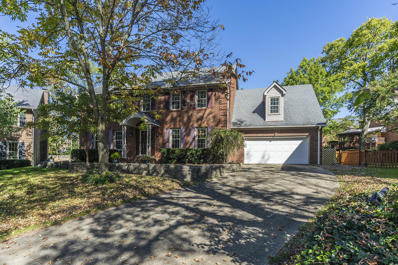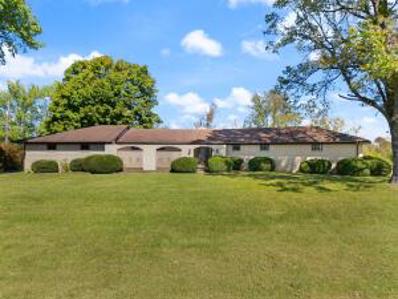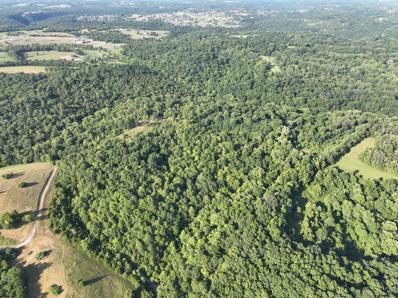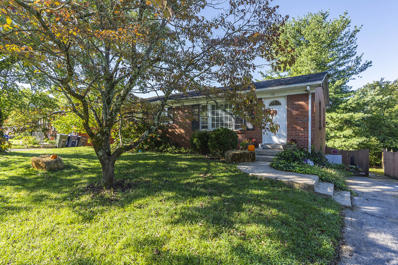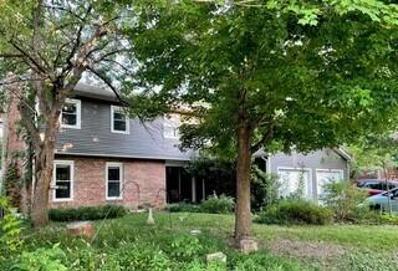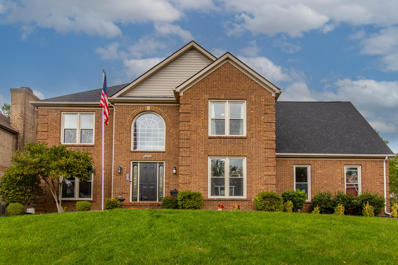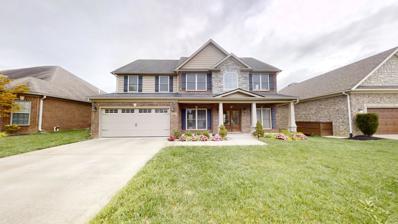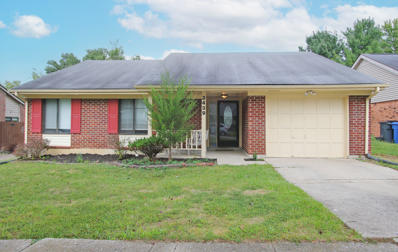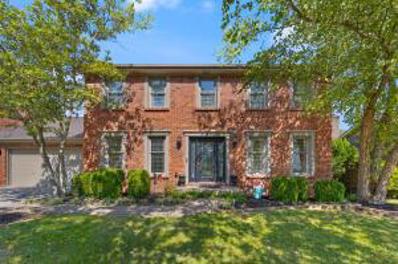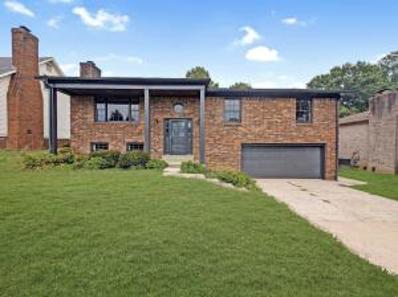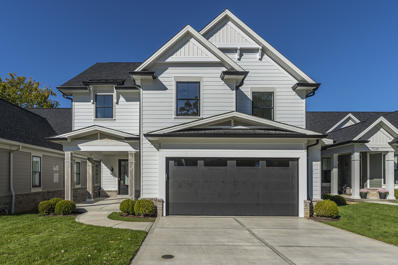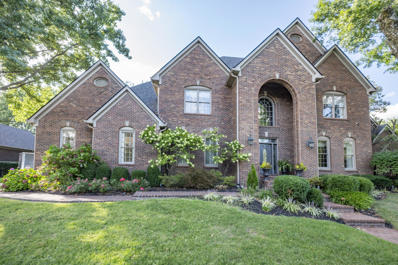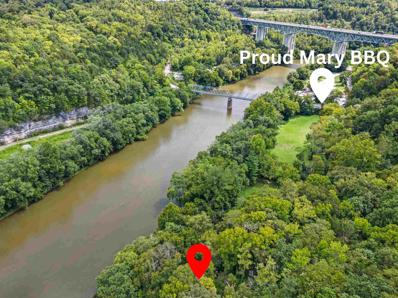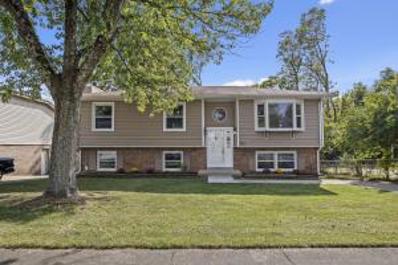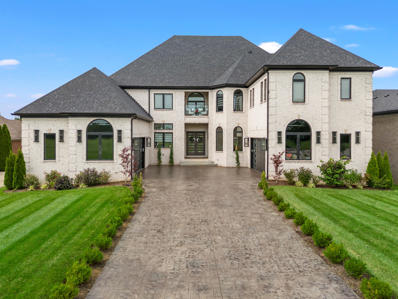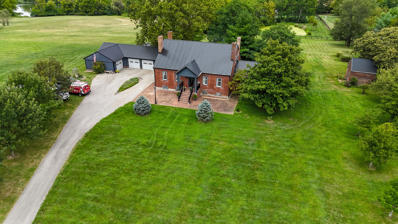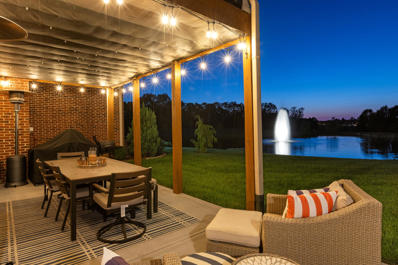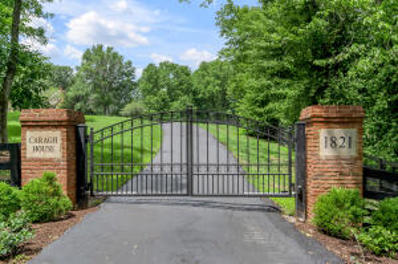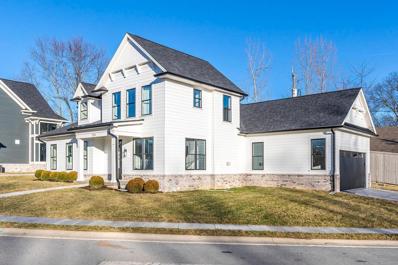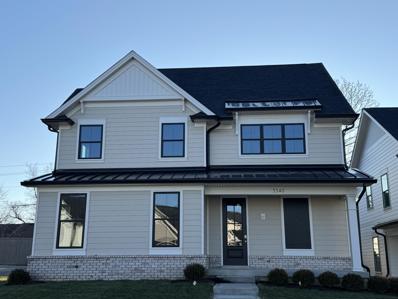Lexington KY Homes for Rent
- Type:
- Single Family
- Sq.Ft.:
- 3,286
- Status:
- Active
- Beds:
- 5
- Lot size:
- 0.32 Acres
- Year built:
- 1985
- Baths:
- 3.00
- MLS#:
- 24021730
- Subdivision:
- Cumberland Hill
ADDITIONAL INFORMATION
Welcome to your dream home in Cumberland Hills! This spacious 5 bedroom, 2.5 bathroom all-brick home boasts over 3,200 square feet of flexible living space, perfect for families of all sizes. Step inside to discover a well-designed interior featuring huge bedrooms each offering ample space and comfort for everyone. The first floor offers a formal living room, dining room, family room with a wet bar and fireplace, laundry room, and an eat-in kitchen. Recent upgrades including new carpet, new tile in bathrooms, refinished hardwood floors, and fresh paint create a welcoming atmosphere throughout. The large, unfinished basement with a fireplace presents endless possibilities--transform it into your ideal recreation area, home gym, or additional storage. The outside space really sets this home apart from the rest! Enjoy a generously sized, fenced backyard that's perfect for kids and pets to play safely. The covered deck invites you to relax and entertain while enjoying the serene surroundings. Located in a vibrant community, this home offers the option to join the neighborhood club, complete with a pool and tennis courts--perfect for summer fun and active lifestyles!
- Type:
- Single Family
- Sq.Ft.:
- 2,599
- Status:
- Active
- Beds:
- 4
- Lot size:
- 3.26 Acres
- Year built:
- 1969
- Baths:
- 3.00
- MLS#:
- 24021301
- Subdivision:
- Rural
ADDITIONAL INFORMATION
Looking for space, privacy, and potential? This 4-bedroom, 2.5-bath home in southern Fayette County sits on over 3 acres and is ready for your personal touch. With large rooms throughout, a double-sided fireplace, and a spacious back deck overlooking the property, there's plenty of room to spread out, entertain, or relax. The home offers timeless character and endless possibilities to update and make it your own. If you've been dreaming of a home with charm and room to grow, this is your chance!
- Type:
- Land
- Sq.Ft.:
- n/a
- Status:
- Active
- Beds:
- n/a
- Lot size:
- 47.7 Acres
- Baths:
- MLS#:
- 24021258
- Subdivision:
- Rural
ADDITIONAL INFORMATION
Escape to over 40 acres of prime land in Lexington, Kentucky. This rare offering provides endless possibilities for creating your dream mini-farm or private retreat, all while enjoying the peace and beauty of Kentucky's countryside.With gently rolling hills and mature trees, enjoy the privacy of rural living with easy access to Lexington's amenities, just a short drive away.They aren't making more land in Lexington--now's your chance to claim this piece of Bluegrass country and bring your vision to life!
$249,900
176 Quebec Way Lexington, KY 40515
- Type:
- Single Family
- Sq.Ft.:
- 1,607
- Status:
- Active
- Beds:
- 3
- Lot size:
- 0.17 Acres
- Year built:
- 1967
- Baths:
- 2.00
- MLS#:
- 24020963
- Subdivision:
- Pickway
ADDITIONAL INFORMATION
Welcome to this charming all-brick, one-level home that perfectly combines comfort and location. Close proximity to Brannon Crossing, The Summit, Fayette Mall, several grocery and dinning options near by. Featuring 3 spacious bedrooms and 2 full baths, this home has beautiful hardwood floors throughout. The finished walk-out basement offers extra living space or potential for a home office or entertainment area. Enjoy privacy and relaxation in the fully fenced yard, perfect for outdoor gatherings or a safe play area for pets. Complete with an attached garage, this home is ideal for anyone seeking convenience and quality. Don't miss your chance to own this delightful property!
- Type:
- Multi-Family
- Sq.Ft.:
- n/a
- Status:
- Active
- Beds:
- 5
- Lot size:
- 0.19 Acres
- Year built:
- 1980
- Baths:
- 4.00
- MLS#:
- 24020923
- Subdivision:
- Cove Lake
ADDITIONAL INFORMATION
Rare - very nice duplex. 3 bedroom 1.5 bath one side and the other side has 2 bedrooms 1.5 baths. Fully fenced yard. With divided back yards. Each unit has a private one car garage. All appliances remain. Very convenient to medical facilities, University of KY, Restaurants and shopping.Both tenants are month to month - 3br 1.5 bath currently paying $1500.00. the 2br 1.5 bath tenant is paying $1250.00. New roof placed on in 2023will need 48 hours to notify tenants of showings.This is an owner/agent owned property through an LLC.
- Type:
- Single Family
- Sq.Ft.:
- 3,322
- Status:
- Active
- Beds:
- 4
- Lot size:
- 0.24 Acres
- Year built:
- 1993
- Baths:
- 3.00
- MLS#:
- 24020734
- Subdivision:
- Cumberland Hill
ADDITIONAL INFORMATION
You will fall in love with this Beautiful 3322 Sq Ft home located in the highly sought-after Cumberland Hill neighborhood; close to Veterans ParkThis beautiful home offers 4 Bedrooms (all Upstairs) and 2.5 Baths, BUT, that is not all, there is a MOVIE room! This room can be used as a den, play room, kept as a movie room, or made into a HUGE 5th bedroom. As you enter this home you will say 'WOW'! The foyer leads into a spacious and open floor plan. The space transitions seamlessly into a gourmet kitchen, highlighting beautiful new granite countertops and stainless steel LG Appliances. The beautiful 4 Season Sunroom (heated and cooled) provides around the year enjoyment of the back yard and large patio with basketball court and a private, fenced backyard. Recent upgrades includes New Roof, New Windows, New Carpet and New lighting.The extra large rear entry garage gives you all the space you need for vehicles, hobbies, or extra storage. Owners may join the Cumberland Hills Pool and Clubhouse! Not included in the yearly dues.
- Type:
- Single Family
- Sq.Ft.:
- 2,811
- Status:
- Active
- Beds:
- 5
- Lot size:
- 0.17 Acres
- Baths:
- 3.00
- MLS#:
- 24020514
- Subdivision:
- Ellerslie At Delong
ADDITIONAL INFORMATION
Experience luxury living in this custom-built Payne Homes masterpiece, located in the sought-after Ellerslie at Delong neighborhood. Built in 2016, this stunning 5-bedroom, 3-bathroom home offers an ideal layout with a guest bedroom and bath on the main floor. The second floor features a spacious master suite, jack and Jill and additional bedroom with spacious closet, and a laundry room for ease.
- Type:
- Townhouse
- Sq.Ft.:
- 1,008
- Status:
- Active
- Beds:
- 2
- Lot size:
- 0.04 Acres
- Year built:
- 1994
- Baths:
- 2.00
- MLS#:
- 24020496
- Subdivision:
- Hartland Woods
ADDITIONAL INFORMATION
Spectacular townhome in Hartland Woods subdivision offering 2 bedrooms and 2 full baths! Split foyer with inviting hardwood stairs going to upper and lower level. Upstairs has vaulted great room with cathedral wood ceiling and beautiful laminate flooring throughout the living space. Great room opens to kitchen with full complement of appliances and dining area with newer sliding glass door goes out to brand new deck. Plus, full bath with tile flooring and shower stall complete the first floor. Downstairs has 2 bedrooms, full bath with tile flooring and tub/shower combination, utility closet with washer and dryer. Primary bedroom features new carpet and walk- in closet. Per owner new HVAC installed 9/2024. Per HOA all townhome roofs have been replaced in the Summer of 2024. Don't miss out on this unique opportunity as this townhome offers 2 full baths. Each unit has 2 designated parking spaces as well as off street parking.
Open House:
Thursday, 11/14 5:00-7:00PM
- Type:
- Single Family
- Sq.Ft.:
- 1,107
- Status:
- Active
- Beds:
- 3
- Lot size:
- 0.12 Acres
- Year built:
- 1983
- Baths:
- 1.00
- MLS#:
- 24020450
- Subdivision:
- Century Hill
ADDITIONAL INFORMATION
Move-in ready* located at end of cul-de-sac* close to Buckhorn & Man O War, shopping, and restaurants* freshly painted* new vinyl energy-saving windows* new heavy-duty storm door* large great room* dining area* well-designed kitchen with 2-yr old frig, new range, new sink/with new gooseneck faucet & dishwasher* new kitchen cabinets and granite countertop* 3 bedrooms and updated bath with new vanity* new waterproof laminated flooring throughout* storage area* wood privacy fenced backyard* Can easily qualify for FHA & VA financing.
- Type:
- Single Family
- Sq.Ft.:
- 2,214
- Status:
- Active
- Beds:
- 4
- Lot size:
- 0.16 Acres
- Year built:
- 1980
- Baths:
- 2.00
- MLS#:
- 24019949
- Subdivision:
- Century Hill
ADDITIONAL INFORMATION
Welcome home! This freshly remodeled ranch on a walk out basement is waiting for its new owner. The list of improvements include new roof, new HVAC, new windows, fresh paint throughout, fully finished basement, new driveway, updated kitchen cabinets and counters, remodeled bathrooms, and more. The home sits conveniently off Man O War. The oversized backyard will be great entertaining.
- Type:
- Single Family
- Sq.Ft.:
- 1,360
- Status:
- Active
- Beds:
- 3
- Lot size:
- 0.14 Acres
- Year built:
- 1987
- Baths:
- 2.00
- MLS#:
- 24019849
- Subdivision:
- Century Hill
ADDITIONAL INFORMATION
Are you looking for an all electric 3 bedroom, 2 bath ranch style home under $270,000? I just might have the home for you! Come check out this fine house that features a large vaulted ceiling Greatroom that is open to the dining area and flows into the galley style kitchen that comes with brand new dishwasher and range. The primary bedroom is nice with private bathroom and walk in closet. There are 2 additional bedrooms, a second full bathroom and a washer and dryer closet. The backyard has a LARGE deck, great for entertaining and relaxing, privacy fence which is awesome for kids and our 4 legged friends and last but not least, 1 car attached garage. Make your appointment today to see this nice home!
- Type:
- Single Family
- Sq.Ft.:
- 3,420
- Status:
- Active
- Beds:
- 4
- Lot size:
- 0.23 Acres
- Year built:
- 1993
- Baths:
- 4.00
- MLS#:
- 24019794
- Subdivision:
- Waterford
ADDITIONAL INFORMATION
Welcome to 733 Rainwater Dr, where comfort meets sophistication. This stunning home features four spacious bedrooms, all located on the upper level, providing a private and restful retreat. With three full bathrooms and one half bath, convenience is paramount for both family and guests.The newly painted walls throughout the home create a fresh and modern atmosphere, ready for your personal touch. The expansive walkout basement offers versatile space that can be customized to fit your needs, whether as a home theater, gym, or additional living area.Hosting gatherings is a breeze with two impressive outdoor areas. Enjoy the covered and screened-in deck for cozy meals and relaxation, while the extended large deck is perfect for entertaining and enjoying sunny days. This home seamlessly blends indoor and outdoor living, making it ideal for hosting memorable events or simply unwinding in style.Also, including a brand new roof installed in July of 2024!
- Type:
- Single Family
- Sq.Ft.:
- 2,257
- Status:
- Active
- Beds:
- 3
- Lot size:
- 0.17 Acres
- Year built:
- 1986
- Baths:
- 3.00
- MLS#:
- 24019682
- Subdivision:
- Hunting Hills
ADDITIONAL INFORMATION
Beautifully updated home in the desirable neighborhood of Hunting Hills. In addition to new flooring, paint and stylish fixtures, this homes boasts an open floor, brand new appliances, a large kitchen island and granite countertops, and new deck overlooking the fenced-in backyard.. the list goes on and on! The basement with wet bar is the perfect place to entertain or relax with friends and family. **The seller is offering a one year home warranty for buyer's peace of mind** Call for your private showing today!
- Type:
- Single Family
- Sq.Ft.:
- 2,954
- Status:
- Active
- Beds:
- 4
- Lot size:
- 0.16 Acres
- Year built:
- 2024
- Baths:
- 3.00
- MLS#:
- 24019678
- Subdivision:
- Harper Woods
ADDITIONAL INFORMATION
Welcome to 3521 Harper Woods Ln, a Reese floor plan on a premium lot that offers almost 3,000 sq ft of finished living space on the 1st & 2nd floors plus an unfinished walkout basement for additional possible living space. Enter from the covered front porch to find a foyer area with coat/storage closet or from the oversized 2 car garage into a mudroom w/plenty of space to add a drop zone or additional cabinetry. Walk past the 1/2 bath to find an open concept living area that has a sizeable kitchen w/soft close cabinetry, walk-in pantry, full stainless appliance package & large island and a family room, including space for a dining area, with gas fireplace that opens to a rear deck overlooking a tree lined creek. The 2nd floor has a large master suite w/private luxury bath & walk-in closet, 3 additional bedrooms, additional full bath & an oversized laundry room. The 1,300 sq ft unfinished basement has a roughed in full bath & covered patio. The upgrades & finishes in this home will not disappoint and the HOA of this private, gated community will maintain your lawn/landscaping, irrigation, gate/street/common area maintenance & provide snow removal. Estimated completion - April, 2025.
- Type:
- Townhouse
- Sq.Ft.:
- 1,618
- Status:
- Active
- Beds:
- 3
- Lot size:
- 0.06 Acres
- Year built:
- 2024
- Baths:
- 3.00
- MLS#:
- 24019452
- Subdivision:
- Peninsula Townhomes
ADDITIONAL INFORMATION
Contract writing period through 12:00 noon on Tuesday, September 17th.The Lincoln Park plan at the Peninsula Townhomes offers three bedrooms, two and a half-baths, and a rear-entry one-car attached garage. These townhomes have an upscale, contemporary aesthetic. The first floor includes an open living space with kitchen, eating area, and family room open to one another. A flex area at the rear of the home opens to the garage and utility area. Townhomes feature 9' ceilings on both floors, a covered patio off the family room, electric vehicle charging outlet in the garage, and covered entry. The kitchen features Aristokraft Benton cabinets throughout with 42'' upper kitchen cabinets and island with painted shiplap, pendant lighting, and granite countertops with stainless large single bowl undermount kitchen sink. Appliance packages include disposal, dishwasher, smooth top electric range, over the range microwave, and side-by-side refrigerator.
$1,195,000
4829 Chelmsbury Lane Lexington, KY 40515
- Type:
- Single Family
- Sq.Ft.:
- 6,845
- Status:
- Active
- Beds:
- 4
- Lot size:
- 0.51 Acres
- Year built:
- 2001
- Baths:
- 5.00
- MLS#:
- 24019328
- Subdivision:
- Hartland Estates
ADDITIONAL INFORMATION
Come and see this beautiful home situated in the gated community of Hartland Estates. A grand 2 story entry greets you when walking into your new home! First Floor includes Dining room, Office, Living Room with 2-story ceiling, Family Room with stone fireplace and tongue & groove ceiling, Full Bath, and Kitchen. Kitchen island has been renovated to include separate preparation and cooktop areas, granite countertops, and more storage. Second Level Oversized Primary Suite has 2 separate walk-in closets, renovated bath with walk-in tiled shower, stand alone tub, water closet, sit down vanity, and new carpet. 2 more bedrooms, full bath with double sinks, and Laundry Room finish out this level. Make your way up the stairs to the 3rd level which includes a private 3rd bedroom with full bath. Outside has entertaining space with covered back Deck, electric fireplace and hanging heat lamps for those chilly nights in Lexington. The walk-out basement features abundant windows, fireplace, Rec Room, & storage. Other Features include 3 car garage, hardwood, fenced, treed lot, beautiful trimming details throughout and more.
- Type:
- Single Family
- Sq.Ft.:
- 664
- Status:
- Active
- Beds:
- 2
- Lot size:
- 1.23 Acres
- Year built:
- 1940
- Baths:
- 1.00
- MLS#:
- 24019063
- Subdivision:
- Rural
ADDITIONAL INFORMATION
Unique opportunity! This 1.23-acre property near the river offers a peaceful and serene setting. The 2 homes located on this property, while inhabitable, does need work, making it a perfect project for those looking to build their dream home or getaway. With the exciting new development of Lexington's first river park, Kelley's Landing, coming this fall, this area is set to become even more desirable. Whether you're looking for a peaceful retreat or the perfect spot to build your own custom home, this property offers endless possibilities. Don't miss out on this rare riverside find!
- Type:
- Single Family
- Sq.Ft.:
- 1,840
- Status:
- Active
- Beds:
- 4
- Lot size:
- 0.18 Acres
- Year built:
- 1978
- Baths:
- 2.00
- MLS#:
- 24018721
- Subdivision:
- East Hills
ADDITIONAL INFORMATION
This beautifully remodeled 4-bedroom, 2-bathroom split foyer home is move-in ready and perfect for making new memories. Located just off Man O' War Blvd and East Hills, it offers easy access to the best of Lexington minutes from shopping, dining, entertainment, and parks. Commuting, running errands, or enjoying a night out is a breeze with nearby major thoroughfares. Inside, you'll find fresh, contemporary finishes. The main level features three bedrooms and a full bathroom, all with brand-new luxury vinyl plank flooring that flows throughout. The updated kitchen boasts new sleek granite countertops, new modern cabinetry, up to date stainless steel appliances, and ample storage--perfect for meal prep. The fully finished basement includes an additional bedroom and full bathroom, ideal for guests or a home office, plus a large living area for entertaining or just relaxing. The 400 sq. ft. back deck is perfect for outdoor dining, overlooking a spacious backyard. With fresh paint, an epoxy-coated garage, and an unbeatable location, this home is truly move-in ready. Don't miss your chance to own this stunning property--schedule your private showing today!
$1,999,000
3985 Branham Park Lexington, KY 40515
- Type:
- Single Family
- Sq.Ft.:
- 9,264
- Status:
- Active
- Beds:
- 7
- Lot size:
- 0.41 Acres
- Year built:
- 2022
- Baths:
- 8.00
- MLS#:
- 24022539
- Subdivision:
- Ellerslie At Delong
ADDITIONAL INFORMATION
This amazing home in Ellerslie at Delong is a true showplace. Features of this home include open floor plan with huge kitchen that includes two islands, marble flooring that is heated throughout the house, 12 and 20 foot ceilings, double two car garages, home office with fireplace, custom free floating steel and glass staircase and automated blinds throughout. The kitchen appliances are all top of the line and include a 60 inch Ilve range, 60 inch True refrigerator and freezer, True icemaker, and a built in Miele cappucino and coffee maker. The primary suite includes firelplace, 84 inch soaking tub and a huge walk in steam shower with two 30 inch rain heads that is completely automated. The backyard has it all including an 800 square foot tiled deck with glass railing, salt water pool, hot tub, outdoor kitchen with hibachi grill, barbecue grill, refrigerator and kegerator. Make your appointment to see this beautiful home today.
$1,274,900
647 Delong Road Lexington, KY 40515
- Type:
- Single Family
- Sq.Ft.:
- 3,945
- Status:
- Active
- Beds:
- 4
- Lot size:
- 11.85 Acres
- Year built:
- 1826
- Baths:
- 3.00
- MLS#:
- 24018054
- Subdivision:
- Rural
ADDITIONAL INFORMATION
Here is your chance to own a charming Bluegrass 'Kentucky Landmark' home on acreage in Lexington! The home is listed on the Survey of Historic Sites in Kentucky, yet this designation does not infringe on your rights as a property owner. This charming home is located on the renowned Delong Rd, directly across from the Belair Racing Stable. The 11+ acre Cape Cod-style estate was built in 1826 and has all the space needed to accommodate your family with its spacious four bedroom, 2.5 bathroom layout. The home boasts a brand-new roof, new HVAC system, updated kitchen, 3+ car detached garage, workshop shed, garden shed, and an original smokehouse shed. The scenic, open acreage is perfect for a small horse farm and serene country living while still being close to all that Lexington has to offer. A property of this caliber in a prime location does not come around often here in Lexington! Don't miss out on the chance to own your dream home and schedule your showing today!
- Type:
- Townhouse
- Sq.Ft.:
- 4,544
- Status:
- Active
- Beds:
- 4
- Lot size:
- 0.25 Acres
- Year built:
- 2021
- Baths:
- 4.00
- MLS#:
- 24018035
- Subdivision:
- Ellerslie At Delong
ADDITIONAL INFORMATION
This gorgeous end unit luxury townhouse that offers the comfort and privacy of a single family home is ready for a new owner! Once you make your way through the front door you will know this townhouse is pure luxury. This property offers open concept living, a first floor primary and a screened in deck to enjoy the water view. Upstairs you will find a large loft area with 2 additional bedrooms and a full bathroom. The downstairs living area is perfect for entertaining guests & family. It includes a bar area with a sink, an additional bedroom and full bathroom, plus storage and a walk out lower level patio where you can relax overlooking the beautiful water. Just minutes away from the interstate, restaurants and shops, plus only 20 minutes to downtown Lexington. Do not wait, this property is one of a kind!
$3,395,000
1821 Delong Road Lexington, KY 40515
- Type:
- Single Family
- Sq.Ft.:
- 7,433
- Status:
- Active
- Beds:
- 6
- Lot size:
- 11.18 Acres
- Year built:
- 1985
- Baths:
- 8.00
- MLS#:
- 24017643
- Subdivision:
- Rural
ADDITIONAL INFORMATION
This rarely available 11-acre estate on the prestigious Delong Road, surrounded by Overbrook Farm and Juddmonte Farms, has been recently updated by Padget Construction ( 2018). The stunning customization throughout the house is truly spectacular and a must-see.Connecting the home to a 5 car garage is a breezeway that features a complete living area above--almost 2,000 square feet--ideal for in-laws or out-of-town guests. This exceptional space adds significant value to the property.The kitchen is a chef's dream, equipped with a Wolf range and Sub-Zero refrigerator. French doors open up to a charming brick patio, perfect for entertaining. At the rear of the house, you'll find a beautifully customized outdoor porch, ideal for enjoying peaceful evenings watching TV or simply savoring the tranquil surroundings.The estate boasts a mature garden filled with a variety of established trees surrounded by landscape lighting. As you explore the property, you'll also discover a lovely barn at the rear, which can serve as a playhouse for kids or provide additional storage.
Open House:
Sunday, 11/17 2:00-4:00PM
- Type:
- Single Family
- Sq.Ft.:
- 2,650
- Status:
- Active
- Beds:
- 3
- Lot size:
- 0.21 Acres
- Year built:
- 2022
- Baths:
- 4.00
- MLS#:
- 24017087
- Subdivision:
- Harper Woods
ADDITIONAL INFORMATION
This stunning 'Georgia' floor plan in the desirable Harper Woods subdivision provides the convenience of a 1st floor primary suite. On the 1st floor, you will find premium wood flooring, crown molding, upgraded lighting, inviting living room w/fireplace, a chef's kitchen w/premium level painted cabinetry, upgraded hardware & light fixtures, quartz countertops, & stainless steel appliance package; primary suite w/large walk-in closet, spa-like bath w/double vanity, soaking tub & oversized fully tiled shower; laundry room w/tile floor; powder room; two covered porches & an oversized rear side entry garage. Upstairs you will find 2 additional large bedroom suites each with their own full bath & plenty of closet space for storage. Relax-the HOA takes care of your lawn/landscaping, irrigation, snow removal, gate & street maintenance in this private gated community. One of listing agents is related to seller. Some photos have been virtually enhanced or staged.
- Type:
- Single Family
- Sq.Ft.:
- 3,101
- Status:
- Active
- Beds:
- 4
- Lot size:
- 0.19 Acres
- Year built:
- 2024
- Baths:
- 4.00
- MLS#:
- 24017086
- Subdivision:
- Harper Woods
ADDITIONAL INFORMATION
Currently under construction - buyer can still choose many interior finishes. Photos are of a completed home with similarly priced finishes, some are virtually staged/enhanced. Welcome to the Grayson floor plan, offering the space of a two story home and the convenience of two primary suites, one on the main level and one on the 2nd floor. Enter from the inviting covered front porch to find complete main level living that includes a family room w/fireplace open to a chef's kitchen w/a 2 story dining area, large island, premium level painted cabinetry, quartz countertops & stainless appliances; a primary suite w/large walk in closet, spa-like bath w/double vanity & oversized fully tiled shower; large laundry room; powder room; covered patio & oversized 2 car side entry garage. Upstairs there is a 2nd primary suite w/full bath & walk in closet, 2 additional sizeable bedrooms, another full bath and plenty of closet space for storage. Relax-the HOA handles lawn care, irrigation, snow removal, gate & street maintenance in this private gated community. 1 of listing agents is related to the seller.
- Type:
- Townhouse
- Sq.Ft.:
- 1,618
- Status:
- Active
- Beds:
- 3
- Lot size:
- 0.06 Acres
- Year built:
- 2024
- Baths:
- 3.00
- MLS#:
- 24017000
- Subdivision:
- Peninsula Townhomes
ADDITIONAL INFORMATION
The Lincoln Park plan at the Peninsula Townhomes offers three bedrooms, two and a half-baths, and a rear-entry one-car attached garage. These townhomes have an upscale, contemporary aesthetic. The first floor includes an open living space with kitchen, eating area, and family room open to one another. A flex area at the rear of the home opens to the garage and utility area. Townhomes feature 9' ceilings on both floors, a covered patio off the family room, electric vehicle charging outlet in the garage, and covered entry. The kitchen features Aristokraft Benton cabinets throughout with 42'' upper kitchen cabinets and island with painted shiplap, pendant lighting, and granite countertops with stainless large single bowl undermount kitchen sink. Appliance packages include disposal, dishwasher, smooth top electric range, over the range microwave, and side-by-side refrigerator.Bath 1 features a 5' shower, a double bowl vanity, and linen closet. Bath 2 has a tub'/shower combination and all bathrooms have raised vanities in baths with granite tops and rectangular bowls.

The data relating to real estate for sale on this web site comes in part from the Internet Data Exchange Program of Lexington Bluegrass Multiple Listing Service. The Broker providing this data believes them to be correct but advises interested parties to confirm them before relying on them in a purchase decision. Copyright 2024 Lexington Bluegrass Multiple Listing Service. All rights reserved.
Lexington Real Estate
The median home value in Lexington, KY is $311,578. This is higher than the county median home value of $266,700. The national median home value is $338,100. The average price of homes sold in Lexington, KY is $311,578. Approximately 53.76% of Lexington homes are owned, compared to 39.65% rented, while 6.58% are vacant. Lexington real estate listings include condos, townhomes, and single family homes for sale. Commercial properties are also available. If you see a property you’re interested in, contact a Lexington real estate agent to arrange a tour today!
Lexington, Kentucky 40515 has a population of 313,593. Lexington 40515 is less family-centric than the surrounding county with 28.38% of the households containing married families with children. The county average for households married with children is 30.98%.
The median household income in Lexington, Kentucky 40515 is $70,578. The median household income for the surrounding county is $61,526 compared to the national median of $69,021. The median age of people living in Lexington 40515 is 37.2 years.
Lexington Weather
The average high temperature in July is 85.8 degrees, with an average low temperature in January of 23.96 degrees. The average rainfall is approximately 46.19 inches per year, with 9.56 inches of snow per year.
