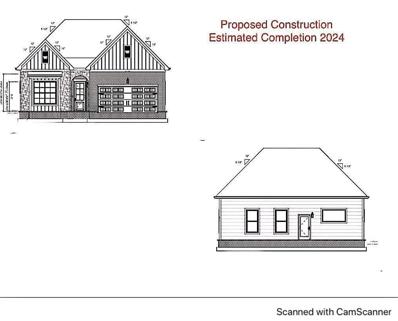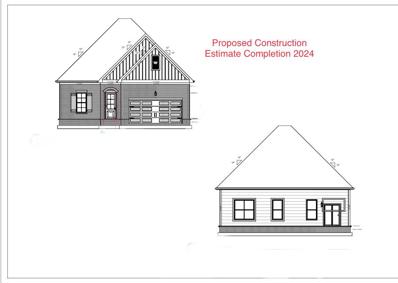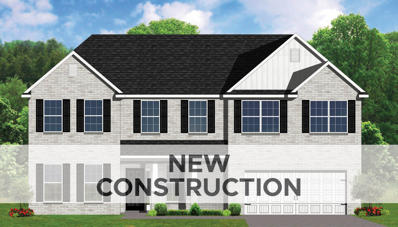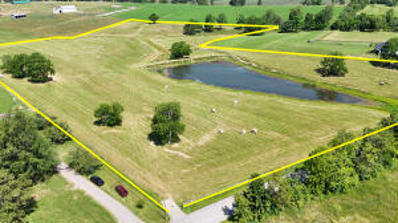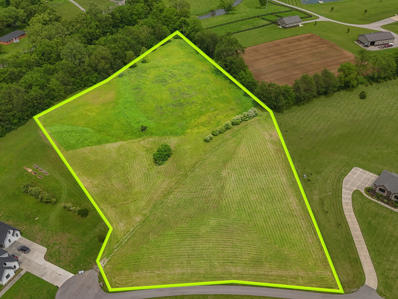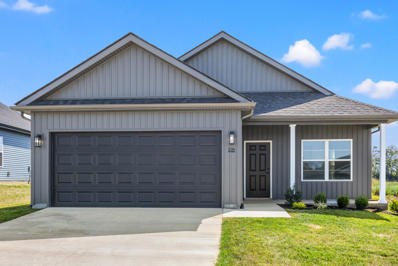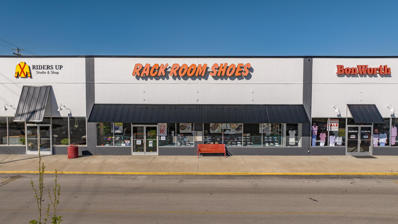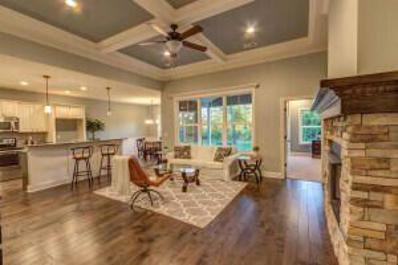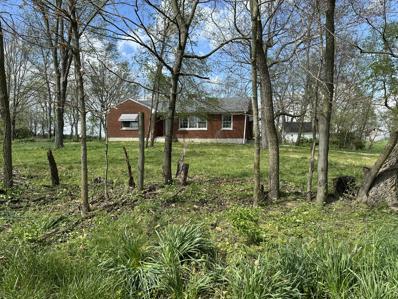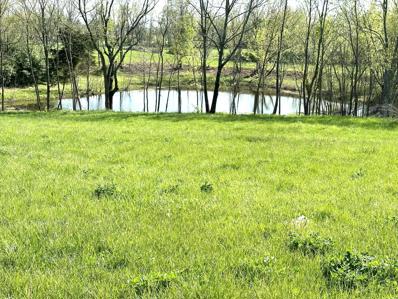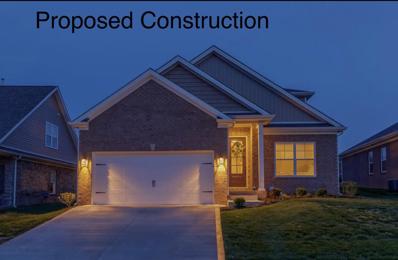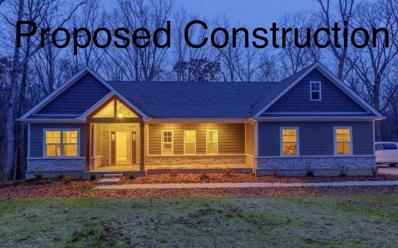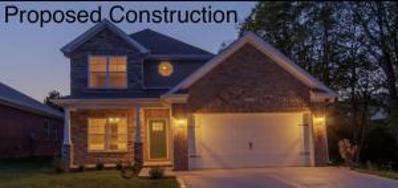Georgetown KY Homes for Rent
- Type:
- Single Family
- Sq.Ft.:
- 1,855
- Status:
- Active
- Beds:
- 3
- Lot size:
- 0.21 Acres
- Year built:
- 2024
- Baths:
- 2.00
- MLS#:
- 24013521
- Subdivision:
- Falls Creek
ADDITIONAL INFORMATION
PROPOSED CONSTRUCTION. Welcome to the newly developed Falls Creek Community! The Key Largo C floor plan is a spacious Ranch floor plan with granite throughout, 10 ft ceilings, a large Great Room, open concept kitchen and minimal stairs for easy entry. The Falls Creek community is located minutes from I-75 North and South, the historic downtown Georgetown, Schools, shopping, restaurants, breweries and the Toyota plant.
- Type:
- Single Family
- Sq.Ft.:
- 1,800
- Status:
- Active
- Beds:
- 3
- Lot size:
- 0.15 Acres
- Year built:
- 2024
- Baths:
- 2.00
- MLS#:
- 24013531
- Subdivision:
- Falls Creek
ADDITIONAL INFORMATION
PROPOSED CONSTRUCTION. Welcome to the newly developed Falls Creek Community! Dalamar Homes presents the Lunan B floor plan. This is a ranch style floor plan boasting a large owner en-suite, granite counter tops throughout, a spacious great room, kitchen and 10 ft ceilings. Falls Creek is located close to I-75 North and South, shopping, restaurants, the great historic downtown Georgetown, Toyota Plant, breweries and more.
- Type:
- General Commercial
- Sq.Ft.:
- 7,200
- Status:
- Active
- Beds:
- n/a
- Lot size:
- 0.81 Acres
- Year built:
- 2001
- Baths:
- MLS#:
- 24013028
- Subdivision:
- Commercial
ADDITIONAL INFORMATION
We're pleased to present to market 105 Finley Drive, a +/- 7,200 SF retail/office building in Georgetown, KY. This multi-tenant building is anchored by Sherwin Williams and currently has 1,131 SF available to lease. The property features ample on-site parking with 41 shared parking spaces for Tenants and customers to enjoy.The property has great accessibility to both McClelland Circle and Paris Pike, with three direct ingress and egress points to the parking lot, ensuring smooth traffic flow for customers and deliveries. The property was built in 2001 and has been well-maintained by local ownership that completed a facade renovation in 2024.Property Highlights:- Great accessibility with three points of ingress/egress- Two building signage opportunities on both sides of the building- Well-maintained retail/office buildingSuite B consists of a reception area, office, a conference room, open work area, break room/copy/filing area, and a restroom. The space has an abundance of natural light from large windows surrounding the space. The suite is located on the corner of the building with multiple highly-visible signage opportunities available for the Tenant.
- Type:
- Single Family
- Sq.Ft.:
- 2,942
- Status:
- Active
- Beds:
- 4
- Lot size:
- 0.21 Acres
- Year built:
- 2024
- Baths:
- 4.00
- MLS#:
- 24012848
- Subdivision:
- Abbey At Old Oxford
ADDITIONAL INFORMATION
The Bridgeport by Ball Homes:Welcome to your dream home! This stunning 2901 sq.ft, four-bedroom, three and a half bath residence features modern elegance and timeless charm. This home is in a great location and offers an open-concept living area, a gourmet kitchen, and a luxurious main-floor primary suite. Upstairs includes three bedrooms, two full baths, and a versatile bonus room. Highlights include a first-floor laundry, two-car garage, and a beautifully landscaped yard. Don't miss this exquisite home with high-quality upgrades! HVAC stage of construction: Contact Listing Agent for approximate completion time.(#220PX).
- Type:
- Single Family
- Sq.Ft.:
- 3,146
- Status:
- Active
- Beds:
- 5
- Lot size:
- 0.17 Acres
- Year built:
- 2024
- Baths:
- 3.00
- MLS#:
- 24012845
- Subdivision:
- Oxford Landing
ADDITIONAL INFORMATION
The Lowery 'A' is a traditional two-story plan with a flex area off the entry and a large family room with fireplace opening to the island kitchen and sunny breakfast area. A first floor guest suite is tucked away at the rear of the home and a mudroom with drop zone conveniently connects the garage to the family room. Upstairs, there are four large bedrooms and a centrally located utility room with folding area. The upstairs primary suite features vaulted ceilings, a luxurious bath with double bowl vanity, walk-in shower, separate tub, and spacious walk-in closet. Additional features include a covered front porch and hip roof design and a 14X12 covered patio. Custom upgraded kitchen, upgraded lighting and upgraded flooring throughout the house. This one is a must see!
- Type:
- Single Family
- Sq.Ft.:
- 2,715
- Status:
- Active
- Beds:
- 5
- Lot size:
- 0.22 Acres
- Year built:
- 2024
- Baths:
- 3.00
- MLS#:
- 24012839
- Subdivision:
- Abbey At Old Oxford
ADDITIONAL INFORMATION
Introducing the stunning Jackson II (Elevation A) floor plan by Ball Homes, nestled in the picturesque Abbey subdivision in Georgetown. This brand-new build offers a wealth of luxurious features, starting with a 1st floor guest suite complete with a full bath, perfect for visitors or multi-generational living. Step into the open floor plan where the heart of the home lies in its gorgeous kitchen, boasting granite countertops, a massive kitchen island, and sleek stainless steel appliances. The living room invites you to relax by the gas fireplace, creating a cozy yet elegant ambiance. Mudroom and dropzone for extra organized storage. Upstairs, the master suite is a true retreat, featuring a fully tiled shower and a serene garden tub for ultimate relaxation. Three additional spacious bedrooms provide ample space for family and guests. Don't miss the opportunity to view this beautiful home in Abbey subdivision, where modern luxury meets comfort and convenience. Schedule your showing today! Job# 221PX
- Type:
- Land
- Sq.Ft.:
- n/a
- Status:
- Active
- Beds:
- n/a
- Lot size:
- 19.36 Acres
- Baths:
- MLS#:
- 24012370
- Subdivision:
- Rural
ADDITIONAL INFORMATION
Fantastic opportunity for vacant land with pond. Perfect for building your dream home and having a small farm. Beautiful Vista views, gently rolling with good grass coverage. Do not enter property without an appt. No sign.
$1,476,500
830 Delaplain Road Georgetown, KY 40324
- Type:
- Land
- Sq.Ft.:
- n/a
- Status:
- Active
- Beds:
- n/a
- Lot size:
- 40.45 Acres
- Baths:
- MLS#:
- 24013575
- Subdivision:
- Rural
ADDITIONAL INFORMATION
Escape to your own slice of paradise at 830 Delaplain Road, Georgetown, KY. Nestled on 40.45 acres of picturesque rolling hills, this property offers breathtaking scenic views at every turn. Experience sustainable living in the solar panel home, boasting a spacious 23x23 deck perfect for soaking in the beauty of the surrounding landscape. Accessible via a private road, this secluded retreat ensures ultimate privacy and serenity. Need space for your hobbies or storage? Look no further than the expansive 18x30 detached garage and the convenient 16x10 storage building nearby. Plus, with a 30x40 barn out in the pasture, there's ample room for all your agricultural pursuits. Embrace nature's wonders with your own private pond and abundant wildlife, creating an idyllic setting for relaxation and exploration. And with its proximity to Toyota and the Interstate, convenience meets tranquility in this remarkable location. Don't miss the chance to make 830 Delaplain Road your oasis of calm in the heart of Kentucky. Schedule your viewing today and prepare to be captivated by its charm and beauty.
- Type:
- Land
- Sq.Ft.:
- n/a
- Status:
- Active
- Beds:
- n/a
- Lot size:
- 5.19 Acres
- Baths:
- MLS#:
- 24012335
- Subdivision:
- Rural
ADDITIONAL INFORMATION
Build your dream home now on this perfect 5+ acre lot! Featuring a mature tree line ideal for shading your new home and lining the driveway. Fenced on 2 sides with picturesque views of farmland and a neighboring pond. Located near the Kentucky Horse Park, I-75, I-64, Lexington, Frankfort, Toyota Manufacturing Plant, and Old Friends Horse Farms. Enjoy the beautiful country setting close to town and all essential amenities!
- Type:
- Single Family
- Sq.Ft.:
- 1,280
- Status:
- Active
- Beds:
- 3
- Lot size:
- 5 Acres
- Year built:
- 2022
- Baths:
- 2.00
- MLS#:
- 24012062
- Subdivision:
- Rural
ADDITIONAL INFORMATION
Price reduction, Financing available. Remarkable 5 acres with flowing creek. 1.5 acres of green grass, 3.5 acres of prime hunting and escape. Property includers 16 x 80 1 1/2-year-old single wide mobile home. Custom Amish luxury 600 square foot cabin, perfect for Air BNB. Perfectly decorated with one bedroom, one full bath, kitchen and living space to spare, facing a babbling brook. 12 x 24 garage with overhead door. 24 x 24 carport. and 8 x 10 storage shed. Property is a gem, 4.5 miles from Toyota. Opportunities for income investment and outdoor enjoyment are unlimited. This area is some of the best hunting for deer and other critters as such in scott county.
- Type:
- Land
- Sq.Ft.:
- n/a
- Status:
- Active
- Beds:
- n/a
- Lot size:
- 5.01 Acres
- Baths:
- MLS#:
- 24011946
- Subdivision:
- Rural
ADDITIONAL INFORMATION
Don't miss this opportunity to purchase a 5 acre building site on Pemberley Cove Lane just minutes from the Kentucky Horse Park and 20 minutes from downtown Lexington! Surrounded by picturesque rolling hills, this property offers breathtaking water views and recreational use of the neighborhood's lake. This rare find is the perfect opportunity to build your dream home in Georgetown, KY!
- Type:
- Single Family
- Sq.Ft.:
- 1,265
- Status:
- Active
- Beds:
- 3
- Lot size:
- 0.14 Acres
- Year built:
- 2024
- Baths:
- 2.00
- MLS#:
- 24010969
- Subdivision:
- Woodland Park
ADDITIONAL INFORMATION
Home is complete and movie in ready!The Homestead plan offers a large eat in kitchen with white cabinetry, granite countertops, stainless steel range with microwave above, dishwasher, disposal and LVP flooring throughout the home. In addition the the primary en-suite, the home has two additional bedrooms, a second full bath, laundry/mud room entry from the two car garage and covered front and rear porches. Home has been permitted and construction will begin soon. Estimated completion early Fall 2024
- Type:
- Single Family
- Sq.Ft.:
- 1,265
- Status:
- Active
- Beds:
- 3
- Lot size:
- 0.14 Acres
- Year built:
- 2024
- Baths:
- 2.00
- MLS#:
- 24010968
- Subdivision:
- Woodland Park
ADDITIONAL INFORMATION
Home is complete and move in ready!The Homestead plan offers a large eat in kitchen with white cabinetry, granite countertops, stainless steel range with microwave above, dishwasher, disposal and LVP flooring throughout the home. In addition the the primary en-suite, the home has two additional bedrooms, a second full bath, laundry/mud room entry from the two car garage and covered front and rear porches.
$413,427
122 Galway Lane Georgetown, KY 40324
- Type:
- Single Family
- Sq.Ft.:
- 2,429
- Status:
- Active
- Beds:
- 4
- Lot size:
- 0.14 Acres
- Year built:
- 2024
- Baths:
- 3.00
- MLS#:
- 24010941
- Subdivision:
- Abbey At Old Oxford
ADDITIONAL INFORMATION
The Oak Bluff, part of the Trend Collection by Ball Homes, offers a first floor primary bedroom suite and three upstairs bedrooms that share a loft and bathroom. The island kitchen offers countertop dining, an eating area, and a storage pantry. Granite kitchen counter tops with stainless steel 50/50 under-mount sink and full back splash. Stainless steel appliances including smooth top range, microwave and dishwasher. The kitchen opens to the family room at the rear of the home. The first floor primary bedroom suite includes a bedroom with large closet and spacious bath with tub/shower, transom window, and linen storage. Raised vanities in baths and 12x10 concrete patio. Job# 228PX
$403,293
124 Galway Lane Georgetown, KY 40324
- Type:
- Single Family
- Sq.Ft.:
- 2,478
- Status:
- Active
- Beds:
- 4
- Lot size:
- 0.14 Acres
- Year built:
- 2024
- Baths:
- 3.00
- MLS#:
- 24010938
- Subdivision:
- Abbey At Old Oxford
ADDITIONAL INFORMATION
The Sycamore Bend, part of the Trend Collection by Ball Homes, is a two-story plan that includes a first-floor guest bedroom and 3 full baths. Also includes a versatile flex room off the entry, perfect for a home office. The kitchen and family room are open with countertop dining at the island and adjacent dining area. The back door exits to a 12x12 covered deck and overlooks permanent green space. Other desirable features include granite counter tops, full back splash, stainless steel appliances including a refrigerator, smooth top range, microwave and dishwasher. The unfinished basement includes a rough-in for a future full bathroom. Upstairs are the primary bedroom suite, two bedrooms, a loft and a hall bath. The primary bedroom suite includes an extra large bedroom with vaulted ceiling, huge closet, and spacious bath with soaker tub, separate shower, and linen storage. Job# 227PX
- Type:
- General Commercial
- Sq.Ft.:
- n/a
- Status:
- Active
- Beds:
- n/a
- Lot size:
- 18 Acres
- Baths:
- MLS#:
- 24010692
- Subdivision:
- Commercial
ADDITIONAL INFORMATION
Proud to present the Georgetown Village Shopping Center. The center is under new ownership and undergoing a complete renovation with signage along I-75 in one of the fastest growing cities in Kentucky. Available spaces include 5,000 to 10,000 s.f.
- Type:
- Single Family
- Sq.Ft.:
- 1,910
- Status:
- Active
- Beds:
- 3
- Lot size:
- 0.16 Acres
- Year built:
- 2024
- Baths:
- 3.00
- MLS#:
- 24009736
- Subdivision:
- Barkley Meadows
ADDITIONAL INFORMATION
PROMO Choose 2/1 Interest Rate Buydown or 2 Percent Toward Closing Costs using FBC Mortgage. MOVE-IN READY by James Monroe Homes. The Grace Plan in the French Country Elevation. A flex room is located off the foyer to be used as an office or whatever best fits your needs. The kitchen includes granite counters, center island, pantry and stainless appliances. A four foot extension is added to the rear of this home to extend the family room, providing additional living space. Luxury vinyl plank floors in first floor common areas and baths. First floor also includes a floating breakfast area, and a boot station/bench with hooks built-in at the entrance to the garage. The second floor primary suite offers a large bath with shower, dual vanity sinks and walk-in closet. The second floor also offers two additional bedrooms, a shared full bath, and dedicated laundry room. These connected living features are included in every James Monroe Home: a Ring doorbell and chime, WiFi garage door opener, 2 iDevice outlet switches, a data hub, and a Wifi thermostat. Ask about the James Monroe Home Build with Confidence Promise. Blinds and a refrigerator to be added. Home is virtually stage
$300,000
2 Champion Way Georgetown, KY 40324
- Type:
- Other
- Sq.Ft.:
- n/a
- Status:
- Active
- Beds:
- n/a
- Lot size:
- 0.5 Acres
- Baths:
- MLS#:
- 24009657
- Subdivision:
- Commercial
ADDITIONAL INFORMATION
Rarely available, traffic-signaled corner +/- 0.5-acre lot for sale in Georgetown, Kentucky. Zoned B-4 allowing a multitude of retail use including, but not limited to, convenient store/gas station, financial institutions, professional office, restaurant, QSR with drive through, service retail, car wash, and general merchandise. Property Highlights:- Frontage along Cincinnati Rd. and Hwy 32 (Champion Way)- Level Site- Traffic-signaled corner-Typical set back and utility easementsHigh-density residential and commercial area, with schools, retail, and homes all in the immediate area. Scott County High School, Middle School, Anna Mason Elementary School, and Royal Spring Middle School are all close by. Less than 2 miles from the I-75 interchange and 3 miles from Toyota Motor Manufacturing Plant. According to the US Census Bureau, Scott County was the fastest growing county in Kentucky in 2013.
$750,000
1 Champion Way Georgetown, KY 40324
- Type:
- Other
- Sq.Ft.:
- n/a
- Status:
- Active
- Beds:
- n/a
- Lot size:
- 1 Acres
- Baths:
- MLS#:
- 24008888
- Subdivision:
- Commercial
ADDITIONAL INFORMATION
Rarely available, traffic-signaled corner +/- 1-acre lot for sale in Georgetown, Kentucky. Zoned B-4 allowing a multitude of retail use including, but not limited to, convenient store/gas station, financial institutions, professional office, restaurant, QSR with drive through, service retail, car wash, and general merchandise. Property Highlights:- Frontage along Cincinnati Rd. and Hwy 32 (Champion Way)- Level Site- Traffic-signaled corner-Typical set back and utility easementsHigh-density residential and commercial area, with schools, retail, and homes all in the immediate area. Scott County High School, Middle School, Anna Mason Elementary School, and Royal Spring Middle School are all close by. Less than 2 miles from the I-75 interchange and 3 miles from Toyota Motor Manufacturing Plant. According to the US Census Bureau, Scott County was the fastest growing county in Kentucky in 2013.
- Type:
- Single Family
- Sq.Ft.:
- 1,710
- Status:
- Active
- Beds:
- 3
- Lot size:
- 0.13 Acres
- Year built:
- 2022
- Baths:
- 2.00
- MLS#:
- 24008598
- Subdivision:
- Mallard Point
ADDITIONAL INFORMATION
Builder To Offer 2/1 Buydown (2% Interest Rate Reduction for 1st year & 1% Interest Rate Reduction for 2nd year) Thru Preferred Lender. Take Advantage Of This Amazing Opportunity To Own Your Very Own Newly Constructed Home! Welcome Into The Magnolia Twin-Built By The Award Winning Builder Haddix Construction, This Home Is A Ranch With An Open Floor Plan, 3 Bedrooms and 2 Baths. This lovely home sits on an unfinished basement. Includes Stone to Ceiling Fireplace, Granite Counter Tops in Kitchen, Upgraded Flooring in Main Living Areas, A Tiled Shower in the Primary Bedroom, Located In Wonderful Mallard Point, And So Much More! (Pictures Are Of Like Model But Not Exact)
- Type:
- Single Family
- Sq.Ft.:
- 1,440
- Status:
- Active
- Beds:
- 2
- Lot size:
- 13.88 Acres
- Baths:
- 1.00
- MLS#:
- 24008742
- Subdivision:
- Rural
ADDITIONAL INFORMATION
Are you looking for a place to build your small horse farm? This property is on the edge of Fayette County, gently rolling, and in the middle of beautiful estate homes and rolling horse farms. Older home that needs updating but is brick with a refurbished basement . All the bones are here to establish a beautiful home. There is also a large tobacco barn which needs major repair due to age and recent storms. A nice little pond is in the center of the property. This listing is also being listed as 2 ap 7 acre tracts.
- Type:
- Land
- Sq.Ft.:
- n/a
- Status:
- Active
- Beds:
- n/a
- Lot size:
- 7.28 Acres
- Baths:
- MLS#:
- 24008235
- Subdivision:
- Rural
ADDITIONAL INFORMATION
Superb location near the Fayette County line.This buildable lot offers both a tremendous view of the rolling Scott county countryside and a pond in your front yard. You can watch the geese play on the pond and your animals on the acreage. Best spot to build is on top of the ridge near the back of the lot, but some may choose to build by the road. Either way you can get to Lexington, Georgetown, or Paris in just a few minutes. This is also listed as a 13.88 acre tract with a house to the left.
- Type:
- Single Family
- Sq.Ft.:
- 2,324
- Status:
- Active
- Beds:
- 3
- Lot size:
- 0.23 Acres
- Baths:
- 3.00
- MLS#:
- 24007331
- Subdivision:
- Westwoods
ADDITIONAL INFORMATION
Proposed Build - This Beautiful Home Plan Known As The Dahlia Which Features An Open Floor Plan, 3 Bedrooms, 3 Full Baths With A Nice Roomy Laundry Room With Added Storage Space For Pantry. Also Includes Upgraded Flooring In Main Living Area, Granite Countertops In Kitchen, Tile Flooring In Bathrooms AND SO MUCH MORE. (Pictures Are Of A Like Model. Front Elevations are similar but not exact.)
- Type:
- Single Family
- Sq.Ft.:
- 2,140
- Status:
- Active
- Beds:
- 3
- Lot size:
- 0.49 Acres
- Baths:
- 3.00
- MLS#:
- 24007330
- Subdivision:
- Mallard Point
ADDITIONAL INFORMATION
Proposed Construction - Step Inside This Beautiful Floor Plan Also Known As The Juniper Ridge Situated On An Unfinished Walkout Basement Sitting on .49 Acres (+/-). This Home Features 3 Bedrooms, 2 Baths, Office, Upgraded Flooring, Granite Countertops, Tiled Shower In Primary Bathroom And So Much More. Call Me Today To Get More Information.
- Type:
- Single Family
- Sq.Ft.:
- 2,208
- Status:
- Active
- Beds:
- 3
- Lot size:
- 0.24 Acres
- Baths:
- 3.00
- MLS#:
- 24007327
- Subdivision:
- Westwoods
ADDITIONAL INFORMATION
Proposed Construction - Step Inside This Beautiful Home Also Known As The Harlequin Which Features An Open Floor Plan With A Vaulted Ceiling In Great Room, 1st Floor Living With Having The Primary Bedroom, Laundry And 1/2 Bath On Main Level And 2 Bedrooms, Full Bath And Huge Loft Area Finishing Out The 2nd Floor. The Upgrades In The Home To Include Upgraded Flooring In Main Living Area, Granite In Kitchen, Upgraded Tiled Shower AND So Much More. (Pictures Are Of Like Model But Not Exact)

The data relating to real estate for sale on this web site comes in part from the Internet Data Exchange Program of Lexington Bluegrass Multiple Listing Service. The Broker providing this data believes them to be correct but advises interested parties to confirm them before relying on them in a purchase decision. Copyright 2025 Lexington Bluegrass Multiple Listing Service. All rights reserved.
Georgetown Real Estate
The median home value in Georgetown, KY is $333,000. This is higher than the county median home value of $277,600. The national median home value is $338,100. The average price of homes sold in Georgetown, KY is $333,000. Approximately 61.6% of Georgetown homes are owned, compared to 34.13% rented, while 4.28% are vacant. Georgetown real estate listings include condos, townhomes, and single family homes for sale. Commercial properties are also available. If you see a property you’re interested in, contact a Georgetown real estate agent to arrange a tour today!
Georgetown, Kentucky has a population of 36,281. Georgetown is more family-centric than the surrounding county with 37.48% of the households containing married families with children. The county average for households married with children is 36.38%.
The median household income in Georgetown, Kentucky is $66,942. The median household income for the surrounding county is $73,113 compared to the national median of $69,021. The median age of people living in Georgetown is 32.9 years.
Georgetown Weather
The average high temperature in July is 86.2 degrees, with an average low temperature in January of 24.1 degrees. The average rainfall is approximately 45.1 inches per year, with 8 inches of snow per year.
