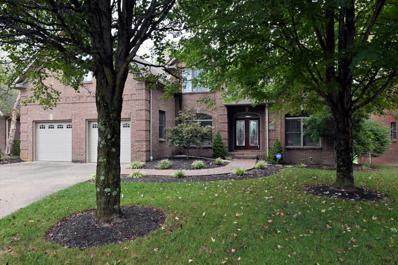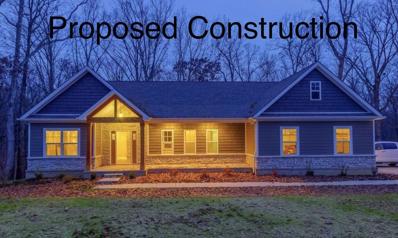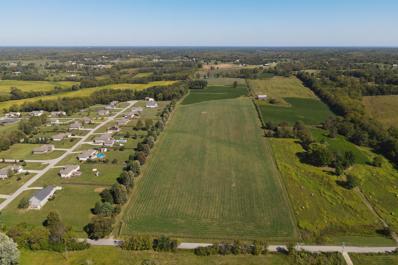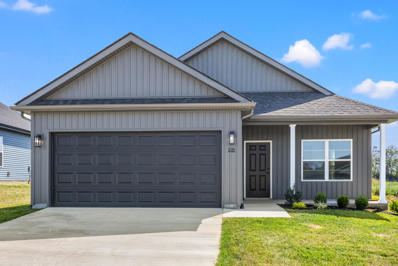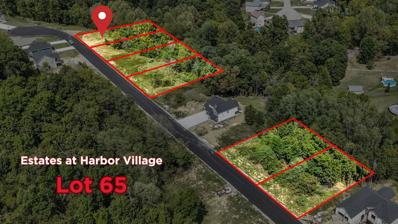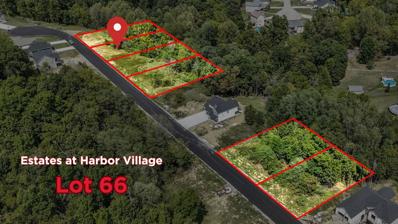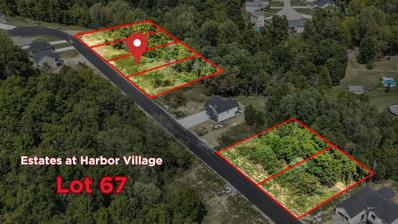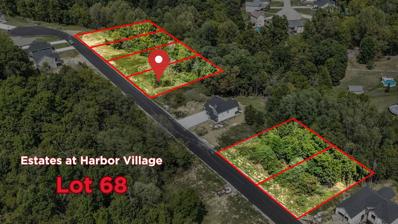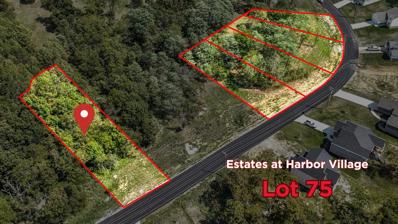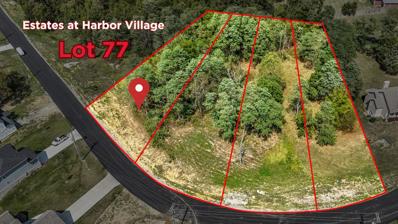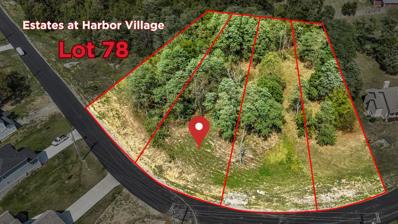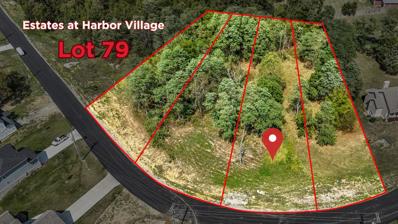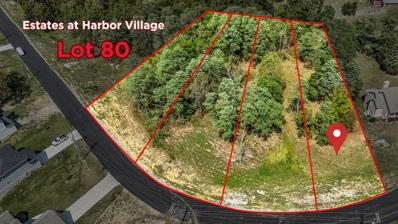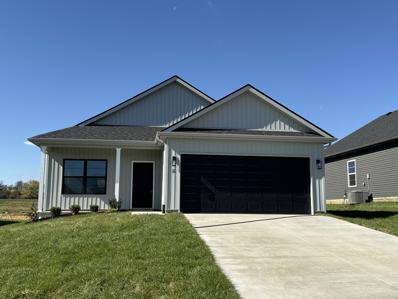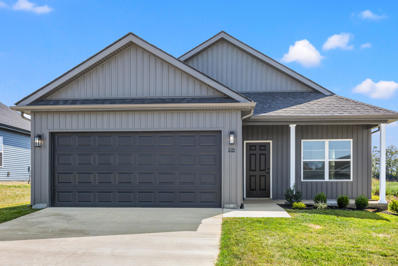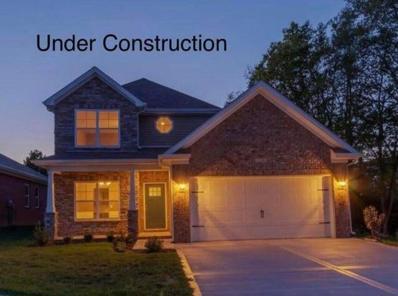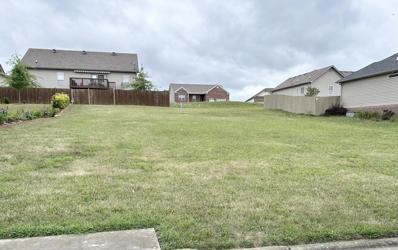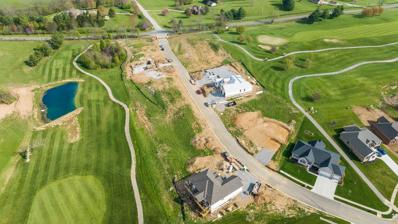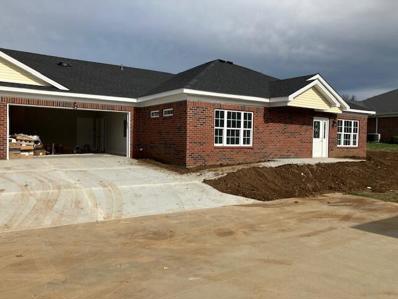Georgetown KY Homes for Rent
- Type:
- Single Family
- Sq.Ft.:
- 3,385
- Status:
- Active
- Beds:
- 4
- Lot size:
- 5 Acres
- Year built:
- 2013
- Baths:
- 3.00
- MLS#:
- 24020238
- Subdivision:
- Hyde Park
ADDITIONAL INFORMATION
Check out this dream ranch-style home, perfectly nestled on 5 beautiful acres. This charming property offers the ideal blend of comfort and functionality, featuring a split-bedroom plan on the main floor for added privacy. The heart of the home is its spacious and bright great room where you can relax and enjoy serene views. The 3 season porch offers a quiet place to relax. Outside take advantage of the above-ground pool with attached decking--perfect for summer entertaining!Downstairs, the finished basement includes a fully equipped in-law suite with a second kitchenette and a walk-out entrance, making it an excellent space for extended family or guests. this home has ample storage options, including basement storage, a garden shed, a detached workshop with a utility garage, and an attached 2-car garage, this property is as practical as it is inviting. If you're looking for a peaceful, multi-functional home with room to grow, this is the one!
- Type:
- Single Family
- Sq.Ft.:
- 4,849
- Status:
- Active
- Beds:
- 5
- Lot size:
- 0.18 Acres
- Year built:
- 2004
- Baths:
- 4.00
- MLS#:
- 24020541
- Subdivision:
- Cherry Blossom Village
ADDITIONAL INFORMATION
Luxury living at its finest! This executive home is nestled on the golf course at Cherry Blossom and has upgrades galore! Kitchen is a chef's dream! Imagine cooking on a gas stove imported from Italy! Other features include antique white cabinets with soft close doors, Bosh microwave, upscale refrigerator and granite countertops. First floor master suite boasts tray ceiling, jetted tub, dual vanities and a large walk in closet. Basement is perfect for entertaining with a kitchenette, golf cart room, office, music room and room for pool table.
- Type:
- Single Family
- Sq.Ft.:
- 2,156
- Status:
- Active
- Beds:
- 3
- Lot size:
- 0.5 Acres
- Baths:
- 3.00
- MLS#:
- 24020093
- Subdivision:
- Mallard Point
ADDITIONAL INFORMATION
Proposed Build - This Spacious Property Offers Ample Room For A Custom-Built Home Situated On .50 Acre (+/-) Corner Lot, Located In The Highly Desirable Mallard Point Subdivision. Step Inside This Beautiful Ranch Home Plan Also Known As The Juniper Ridge Built By The Award Winning Builder Haddix Construction. This Home Features 3 Bedrooms, 2 1/2 Baths, Office/Den, Upgraded Flooring, Granite Countertops In Kitchen & Bathrooms, Drop Zone, Vaulted Ceiling In Great Room With Gas Fireplace, Side Entry Garage Adding Extra Curb Appeal And Convenience; On An Unfinished Walkout Basement AND SO MUCH MORE. (Pictures are of like model but not exact. Prices are subject to change.)
- Type:
- Single Family
- Sq.Ft.:
- 3,627
- Status:
- Active
- Beds:
- 4
- Lot size:
- 0.18 Acres
- Year built:
- 2003
- Baths:
- 4.00
- MLS#:
- 24020067
- Subdivision:
- Canewood
ADDITIONAL INFORMATION
Nestled in the coveted Canewood subdivision with scenic views of the 10th hole of the Canewood Golf Course, this stunning home offers a perfect blend of luxury and comfort. The inviting two-story foyer leads into a spacious living room and kitchen area with a dual-sided fireplace and elegant hardwood floors throughout. The second floor houses four bedrooms, including a massive primary suite with an en-suite bathroom featuring double vanity sinks, an oversized garden tub, a shower, and a walk-in closet. The versatile lower level offers ample relaxation or entertainment space, and a bonus room easily converts into a fifth bedroom, ideal for a mother-in-law suite with a nearby half bath. Outdoor enthusiasts will love the covered deck, patio or front porch. Any of the three are perfect to enjoy your morning coffee or to host gatherings with friends and family. Ownership includes golf and pool membership, weekly/monthly seasonal events, and proximity to the Canewood Clubhouse restaurant and Pro Shop. Schedule your private showing today to experience this dream home! Don't forget to request the list of major upgrades completed in the last year!
- Type:
- Single Family
- Sq.Ft.:
- 1,200
- Status:
- Active
- Beds:
- 3
- Lot size:
- 5.06 Acres
- Baths:
- 1.00
- MLS#:
- 24019883
- Subdivision:
- Rural
ADDITIONAL INFORMATION
Cute As A Button! Don't miss this adorable cottage with detached garage and so much potential, on 5 acre parcel, just minutes north of Georgetown. Main level offers spacious living room, modern u-shaped kitchen, formal dining room, primary bedroom, bathroom, and separate utility/mudroom. Upstairs are two additional bedrooms as well as some attic storage space. Detached garage is oversized and could make a nice workshop for the tinkerer or hobbyist. Short commute to town or Toyota! Nothing like it at this price! Sold AS IS without warranties of any kind. Buyer to satisfy themselves regarding all aspects. Loan pre-approval/proof of funds required. It's Your Move!
$2,695,500
1200 Delaplain Road Georgetown, KY 40324
- Type:
- Land
- Sq.Ft.:
- n/a
- Status:
- Active
- Beds:
- n/a
- Lot size:
- 59.9 Acres
- Baths:
- MLS#:
- 24019835
- Subdivision:
- Rural
ADDITIONAL INFORMATION
59.9 acres of gently rolling, prime farm land immediately adjacent to development and partially inside the Georgetown urban service boundary. The farm sports two ponds and a tobacco barn. An additional 59.9 acres is also available. Sellers will consider reasonable divisions.
- Type:
- Single Family
- Sq.Ft.:
- 2,692
- Status:
- Active
- Beds:
- 4
- Lot size:
- 0.18 Acres
- Year built:
- 2016
- Baths:
- 4.00
- MLS#:
- 24019800
- Subdivision:
- Pleasant Valley
ADDITIONAL INFORMATION
Not one, but TWO primary suites on the second floor! Located on a quiet street, with low traffic and backing to green space, this traditional 2 story 4 br, 3.5 ba home offers an open concept with great flow pattern for entertainment. Freshly painted, throughout, the home has a formal dining room or office, stainless appliances and granite countertops in the kitchen. There is a Jack and Jill bath between 2 of the bedrooms, 9 ft ceilings, fireplace, lg primary suite with separate shower and garden tub. The full unfinished walkout basement is roughed in for a full bath. Finish the basement and add 1106 sqft to the home, for a total of 3798sq ft of living space! Ideally located close to Toyota, I-75, Restaurants and Shopping!
- Type:
- Single Family
- Sq.Ft.:
- 1,265
- Status:
- Active
- Beds:
- 3
- Lot size:
- 0.14 Acres
- Year built:
- 2024
- Baths:
- 2.00
- MLS#:
- 24019757
- Subdivision:
- Woodland Park
ADDITIONAL INFORMATION
Home is complete and move in ready! The Homestead plan offers a large eat in kitchen with white cabinetry, granite countertops, stainless steel range with microwave above, dishwasher, disposal and LVP flooring throughout the home. In addition the the primary en-suite, the home has two additional bedrooms, a second full bath, laundry/mud room entry from the two car garage and covered front and rear porches.
- Type:
- Land
- Sq.Ft.:
- n/a
- Status:
- Active
- Beds:
- n/a
- Lot size:
- 0.6 Acres
- Baths:
- MLS#:
- 24019564
- Subdivision:
- Estates At Harbor Village
ADDITIONAL INFORMATION
Build your dream home on this prime homesite in the Estates at Harbor Village! This spacious 0.60 acre lot is nestled in a serene wooded setting, offering a tranquil backdrop and ample privacy. With mature trees surrounding the street, you'll enjoy a peaceful, nature-filled environment while still being just 15 minutes from downtown Georgetown and having easy access to the interstate for convenient commuting. As a resident of the Estates at Harbor Village, you will have access to wonderful community amenities. Spend relaxing afternoons at the private lake with a dock, perfect for fishing or unwinding by the water. Host gatherings at the community event shelter, let the kids enjoy the playground, or stay active at the recreation court. This neighborhood offers the perfect balance of peaceful living and neighborhood amenities. Don't miss this opportunity to build your dream home in a serene, yet connected community. Schedule a visit today and start planning your future at Harbor Village!
- Type:
- Land
- Sq.Ft.:
- n/a
- Status:
- Active
- Beds:
- n/a
- Lot size:
- 0.58 Acres
- Baths:
- MLS#:
- 24019562
- Subdivision:
- Estates At Harbor Village
ADDITIONAL INFORMATION
Build your dream home on this prime homesite in the Estates at Harbor Village! This spacious 0.58 acre lot is nestled in a serene wooded setting, offering a tranquil backdrop and ample privacy. With mature trees surrounding the street, you'll enjoy a peaceful, nature-filled environment while still being just 15 minutes from downtown Georgetown and having easy access to the interstate for convenient commuting. As a resident of the Estates at Harbor Village, you will have access to wonderful community amenities. Spend relaxing afternoons at the private lake with a dock, perfect for fishing or unwinding by the water. Host gatherings at the community event shelter, let the kids enjoy the playground, or stay active at the recreation court. This neighborhood offers the perfect balance of peaceful living and neighborhood amenities. Don't miss this opportunity to build your dream home in a serene, yet connected community. Schedule a visit today and start planning your future at Harbor Village!
- Type:
- Land
- Sq.Ft.:
- n/a
- Status:
- Active
- Beds:
- n/a
- Lot size:
- 0.62 Acres
- Baths:
- MLS#:
- 24019561
- Subdivision:
- Estates At Harbor Village
ADDITIONAL INFORMATION
Build your dream home on this prime homesite in the Estates at Harbor Village! This spacious 0.62 acre lot is nestled in a serene wooded setting, offering a tranquil backdrop and ample privacy. With mature trees surrounding the street, you'll enjoy a peaceful, nature-filled environment while still being just 15 minutes from downtown Georgetown and having easy access to the interstate for convenient commuting. As a resident of the Estates at Harbor Village, you will have access to wonderful community amenities. Spend relaxing afternoons at the private lake with a dock, perfect for fishing or unwinding by the water. Host gatherings at the community event shelter, let the kids enjoy the playground, or stay active at the recreation court. This neighborhood offers the perfect balance of peaceful living and neighborhood amenities. Don't miss this opportunity to build your dream home in a serene, yet connected community. Schedule a visit today and start planning your future at Harbor Village!
- Type:
- Land
- Sq.Ft.:
- n/a
- Status:
- Active
- Beds:
- n/a
- Lot size:
- 0.56 Acres
- Baths:
- MLS#:
- 24019560
- Subdivision:
- Estates At Harbor Village
ADDITIONAL INFORMATION
Build your dream home on this prime homesite in the Estates at Harbor Village! This spacious 0.56 acre lot is nestled in a serene wooded setting, offering a tranquil backdrop and ample privacy. With mature trees surrounding the street, you'll enjoy a peaceful, nature-filled environment while still being just 15 minutes from downtown Georgetown and having easy access to the interstate for convenient commuting. As a resident of the Estates at Harbor Village, you will have access to wonderful community amenities. Spend relaxing afternoons at the private lake with a dock, perfect for fishing or unwinding by the water. Host gatherings at the community event shelter, let the kids enjoy the playground, or stay active at the recreation court. This neighborhood offers the perfect balance of peaceful living and neighborhood amenities. Don't miss this opportunity to build your dream home in a serene, yet connected community. Schedule a visit today and start planning your future at Harbor Village!
- Type:
- Land
- Sq.Ft.:
- n/a
- Status:
- Active
- Beds:
- n/a
- Lot size:
- 0.66 Acres
- Baths:
- MLS#:
- 24019553
- Subdivision:
- Estates At Harbor Village
ADDITIONAL INFORMATION
Build your dream home on this prime homesite in the Estates at Harbor Village! This spacious 0.66 acre lot is nestled in a serene wooded setting, offering a tranquil backdrop and ample privacy. With mature trees surrounding the street, you'll enjoy a peaceful, nature-filled environment while still being just 15 minutes from downtown Georgetown and having easy access to the interstate for convenient commuting. As a resident of the Estates at Harbor Village, you will have access to wonderful community amenities. Spend relaxing afternoons at the private lake with a dock, perfect for fishing or unwinding by the water. Host gatherings at the community event shelter, let the kids enjoy the playground, or stay active at the recreation court. This neighborhood offers the perfect balance of peaceful living and neighborhood amenities. Don't miss this opportunity to build your dream home in a serene, yet connected community. Schedule a visit today and start planning your future at Harbor Village!
- Type:
- Land
- Sq.Ft.:
- n/a
- Status:
- Active
- Beds:
- n/a
- Lot size:
- 0.49 Acres
- Baths:
- MLS#:
- 24019552
- Subdivision:
- Estates At Harbor Village
ADDITIONAL INFORMATION
Build your dream home on this prime homesite in the Estates at Harbor Village! This spacious 0.49 acre lot is nestled in a serene wooded setting, offering a tranquil backdrop and ample privacy. With mature trees surrounding the street, you'll enjoy a peaceful, nature-filled environment while still being just 15 minutes from downtown Georgetown and having easy access to the interstate for convenient commuting. As a resident of the Estates at Harbor Village, you will have access to wonderful community amenities. Spend relaxing afternoons at the private lake with a dock, perfect for fishing or unwinding by the water. Host gatherings at the community event shelter, let the kids enjoy the playground, or stay active at the recreation court. This neighborhood offers the perfect balance of peaceful living and neighborhood amenities. Don't miss this opportunity to build your dream home in a serene, yet connected community. Schedule a visit today and start planning your future at Harbor Village!
- Type:
- Land
- Sq.Ft.:
- n/a
- Status:
- Active
- Beds:
- n/a
- Lot size:
- 0.63 Acres
- Baths:
- MLS#:
- 24019551
- Subdivision:
- Estates At Harbor Village
ADDITIONAL INFORMATION
Build your dream home on this prime homesite in the Estates at Harbor Village! This spacious 0.63 acre lot is nestled in a serene wooded setting, offering a tranquil backdrop and ample privacy. With mature trees surrounding the street, you'll enjoy a peaceful, nature-filled environment while still being just 15 minutes from downtown Georgetown and having easy access to the interstate for convenient commuting. As a resident of the Estates at Harbor Village, you will have access to wonderful community amenities. Spend relaxing afternoons at the private lake with a dock, perfect for fishing or unwinding by the water. Host gatherings at the community event shelter, let the kids enjoy the playground, or stay active at the recreation court. This neighborhood offers the perfect balance of peaceful living and neighborhood amenities. Don't miss this opportunity to build your dream home in a serene, yet connected community. Schedule a visit today and start planning your future at Harbor Village!
- Type:
- Land
- Sq.Ft.:
- n/a
- Status:
- Active
- Beds:
- n/a
- Lot size:
- 0.83 Acres
- Baths:
- MLS#:
- 24019549
- Subdivision:
- Estates At Harbor Village
ADDITIONAL INFORMATION
Build your dream home on this prime homesite in the Estates at Harbor Village! This spacious 0.83 acre lot is nestled in a serene wooded setting, offering a tranquil backdrop and ample privacy. With mature trees surrounding the street, you'll enjoy a peaceful, nature-filled environment while still being just 15 minutes from downtown Georgetown and having easy access to the interstate for convenient commuting. As a resident of the Estates at Harbor Village, you will have access to wonderful community amenities. Spend relaxing afternoons at the private lake with a dock, perfect for fishing or unwinding by the water. Host gatherings at the community event shelter, let the kids enjoy the playground, or stay active at the recreation court. This neighborhood offers the perfect balance of peaceful living and neighborhood amenities. Don't miss this opportunity to build your dream home in a serene, yet connected community. Schedule a visit today and start planning your future at Harbor Village!
- Type:
- Land
- Sq.Ft.:
- n/a
- Status:
- Active
- Beds:
- n/a
- Lot size:
- 0.83 Acres
- Baths:
- MLS#:
- 24019547
- Subdivision:
- Estates At Harbor Village
ADDITIONAL INFORMATION
Build your dream home on this prime homesite in the Estates at Harbor Village! This spacious 0.83 acre lot is nestled in a serene wooded setting, offering a tranquil backdrop and ample privacy. With mature trees surrounding the street, you'll enjoy a peaceful, nature-filled environment while still being just 15 minutes from downtown Georgetown and having easy access to the interstate for convenient commuting. As a resident of the Estates at Harbor Village, you will have access to wonderful community amenities. Spend relaxing afternoons at the private lake with a dock, perfect for fishing or unwinding by the water. Host gatherings at the community event shelter, let the kids enjoy the playground, or stay active at the recreation court. This neighborhood offers the perfect balance of peaceful living and neighborhood amenities. Don't miss this opportunity to build your dream home in a serene, yet connected community. Schedule a visit today and start planning your future at Harbor Village!
- Type:
- Single Family
- Sq.Ft.:
- 1,265
- Status:
- Active
- Beds:
- 3
- Lot size:
- 0.14 Acres
- Year built:
- 2024
- Baths:
- 2.00
- MLS#:
- 24019481
- Subdivision:
- Woodland Park
ADDITIONAL INFORMATION
Home is complete and movie in ready!The Homestead plan offers a large eat in kitchen with white cabinetry, granite countertops, stainless steel range with microwave above, dishwasher, disposal and LVP flooring throughout the home. In addition the the primary en-suite, the home has two additional bedrooms, a second full bath, laundry/mud room entry from the two car garage and covered front and rear porches.
- Type:
- Single Family
- Sq.Ft.:
- 1,265
- Status:
- Active
- Beds:
- 3
- Lot size:
- 0.14 Acres
- Year built:
- 2024
- Baths:
- 2.00
- MLS#:
- 24019480
- Subdivision:
- Woodland Park
ADDITIONAL INFORMATION
The Homestead plan offers a large eat in kitchen with white cabinetry, granite countertops, stainless steel range with microwave above, dishwasher, disposal and LVP flooring throughout the home. In addition the the primary en-suite, the home has two additional bedrooms, a second full bath, laundry/mud room entry from the two car garage and covered front and rear porches. Home has been permitted and construction will begin soon. Estimated completion October/November 2024
- Type:
- Single Family
- Sq.Ft.:
- 1,384
- Status:
- Active
- Beds:
- 3
- Lot size:
- 0.14 Acres
- Year built:
- 2024
- Baths:
- 2.00
- MLS#:
- 24019474
- Subdivision:
- Woodland Park
ADDITIONAL INFORMATION
Home is complete and movie in ready!The Abaco is an open concept floor plan featuring a spacious kitchen with a breakfast area, white cabinetry including an island, granite countertops and LVP throughout the home. Kitchen appliances include stainless steel range with microwave above, dishwasher and disposal. In addition to the primary en-suite, the home has two more bedrooms, a second full bathroom, washer/dryer hookups in the laundry room and two car garage.
$430,000
102 Barry Road Georgetown, KY 40324
- Type:
- Single Family
- Sq.Ft.:
- 3,262
- Status:
- Active
- Beds:
- 4
- Lot size:
- 0.16 Acres
- Year built:
- 2016
- Baths:
- 3.00
- MLS#:
- 24019354
- Subdivision:
- Pleasant Valley
ADDITIONAL INFORMATION
This beautiful 4 bed 3 bath home located in the desirable Pleasant Valley neighborhood will not last long. First floor features an open living and kitchen concept with large kitchen island and quartz countertops. Second floor offers 4 bedrooms and two full bathrooms. The oversized primary bedroom has double tray ceilings. Primary en suite has an oversized walk in shower, soaker tub, and dual vanities. Second floor also offers 3 additional bedrooms, a large loft space, and laundry room. You don't want to miss this one!
$404,475
113 Amick Way Georgetown, KY 40324
- Type:
- Single Family
- Sq.Ft.:
- 2,176
- Status:
- Active
- Beds:
- 3
- Lot size:
- 0.12 Acres
- Year built:
- 2024
- Baths:
- 3.00
- MLS#:
- 24019631
- Subdivision:
- Cherry Blossom Village
ADDITIONAL INFORMATION
New Construction! This Gorgeous Home Known As The Harlequin, Built By Award Winning Builder Haddix Construction. Enjoy First Floor Living With The Primary Bedroom On The First Floor, And Two Additional Bedrooms With An Amazing Loft Area Upstairs! Offering An Open Floor Plan With Granite Countertops In The Kitchen, An Amazing Stone To Ceiling Electric Fireplace In The Great Room, Upgraded Flooring Throughout The Main Living Area, And So Much More! (Pictures Are Of Like Model, But Not Exact.)
$57,999
117 Raccoon Georgetown, KY 40324
- Type:
- Land
- Sq.Ft.:
- n/a
- Status:
- Active
- Beds:
- n/a
- Lot size:
- 0.18 Acres
- Baths:
- MLS#:
- 24018966
- Subdivision:
- Homestead
ADDITIONAL INFORMATION
The perfect lot to build your dream home in the desired Homestead neighborhood. Located minutes from downtown Georgetown and Longview Golf Course.
- Type:
- Land
- Sq.Ft.:
- n/a
- Status:
- Active
- Beds:
- n/a
- Lot size:
- 0.22 Acres
- Baths:
- MLS#:
- 24018877
- Subdivision:
- Cherry Blossom Village
ADDITIONAL INFORMATION
Come build your dream home on this beautiful golf course lot in the most desirable Cherry Blossom Village!
- Type:
- Condo
- Sq.Ft.:
- 1,800
- Status:
- Active
- Beds:
- 2
- Lot size:
- 0.04 Acres
- Year built:
- 2024
- Baths:
- 2.00
- MLS#:
- 24018883
- Subdivision:
- White Oak Village
ADDITIONAL INFORMATION
The last of the new duplex style condos! Come and see White Oak Village Condominiums, Georgetown's adult living community. All brick ranch home with a 2 car garage and no exterior maintenance.2 or 3 bedroom. 2 full bath. If the open floor plans aren't enough space, enjoy the use of the community clubhouse, equipped with TV's, bathrooms and a kitchen. If all of this isn't enough, White Oak Village is conveniently located near I-75 and I-64, shopping, and downtown. Call today to set up your private tour of White Oak Village. Proposed construction and existing homes. Sq Ft approximate, Buyer should verify all information. Information not warranted, Buyers should verify.

The data relating to real estate for sale on this web site comes in part from the Internet Data Exchange Program of Lexington Bluegrass Multiple Listing Service. The Broker providing this data believes them to be correct but advises interested parties to confirm them before relying on them in a purchase decision. Copyright 2025 Lexington Bluegrass Multiple Listing Service. All rights reserved.
Georgetown Real Estate
The median home value in Georgetown, KY is $333,000. This is higher than the county median home value of $277,600. The national median home value is $338,100. The average price of homes sold in Georgetown, KY is $333,000. Approximately 61.6% of Georgetown homes are owned, compared to 34.13% rented, while 4.28% are vacant. Georgetown real estate listings include condos, townhomes, and single family homes for sale. Commercial properties are also available. If you see a property you’re interested in, contact a Georgetown real estate agent to arrange a tour today!
Georgetown, Kentucky has a population of 36,281. Georgetown is more family-centric than the surrounding county with 37.48% of the households containing married families with children. The county average for households married with children is 36.38%.
The median household income in Georgetown, Kentucky is $66,942. The median household income for the surrounding county is $73,113 compared to the national median of $69,021. The median age of people living in Georgetown is 32.9 years.
Georgetown Weather
The average high temperature in July is 86.2 degrees, with an average low temperature in January of 24.1 degrees. The average rainfall is approximately 45.1 inches per year, with 8 inches of snow per year.

