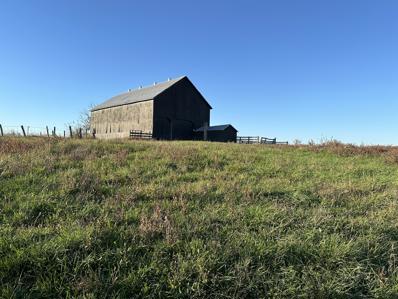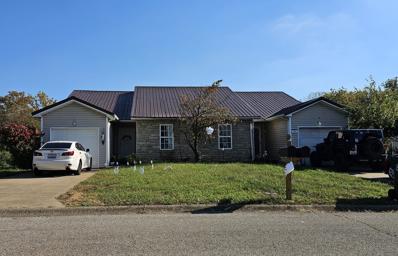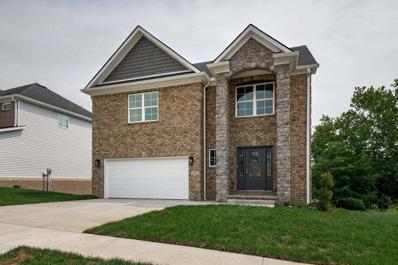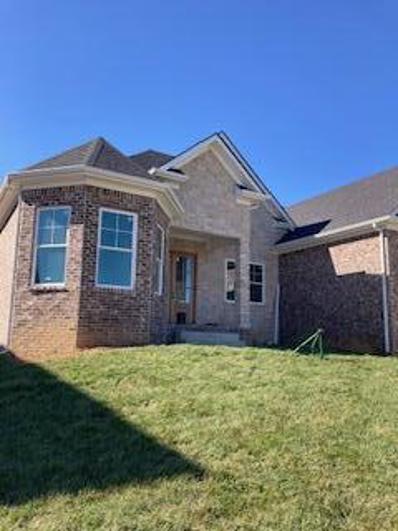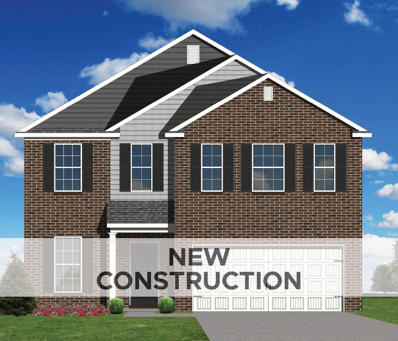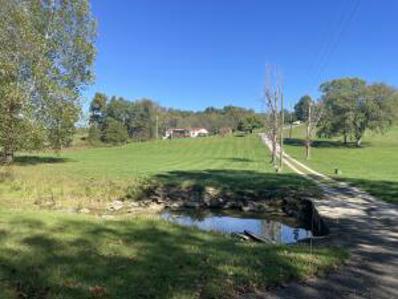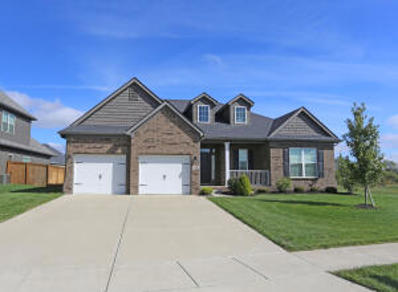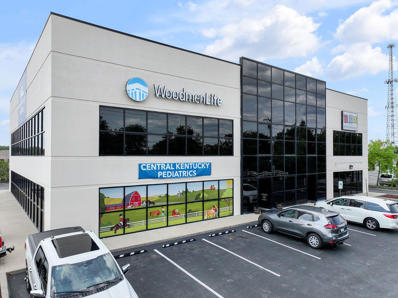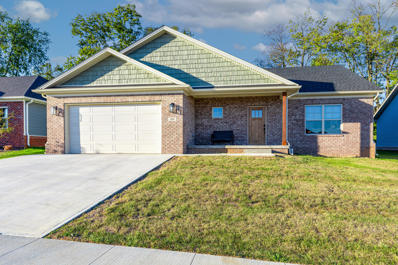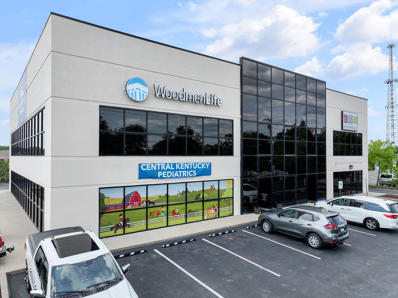Georgetown KY Homes for Rent
- Type:
- Land
- Sq.Ft.:
- n/a
- Status:
- Active
- Beds:
- n/a
- Lot size:
- 10.08 Acres
- Baths:
- MLS#:
- 24022424
- Subdivision:
- Rural
ADDITIONAL INFORMATION
Lot 3 10.08 acres of gently rolling land. Less than 10 minutes to Toyota and Georgetown. Less than 20 minutes to Lexington, Cynthiana, and Paris this is a great location. A large tobacco barn is on this lot. You could convert it to a horse barn or just use it to store your toys. Plenty of space to build with super views. Minimal restrictions apply.
- Type:
- Single Family
- Sq.Ft.:
- 2,365
- Status:
- Active
- Beds:
- 4
- Lot size:
- 0.15 Acres
- Year built:
- 2022
- Baths:
- 3.00
- MLS#:
- 24022197
- Subdivision:
- Fox Run
ADDITIONAL INFORMATION
Beautiful 2 story home in the popular Fox Run Subdivision. Open concept kitchen with beautiful island, stainless appliances and beautiful hardwood floors. A mud room located just off kitchen leading to and from garage. Very spacious family room with gas log fireplace, dining room and flex room. Upstairs features 4 bedrooms, 2 baths and a laundry room. Covered porch front and covered patio back & fenced yard.
- Type:
- Single Family
- Sq.Ft.:
- 3,032
- Status:
- Active
- Beds:
- 5
- Lot size:
- 0.24 Acres
- Year built:
- 1999
- Baths:
- 3.00
- MLS#:
- 24022079
- Subdivision:
- Harbor Village
ADDITIONAL INFORMATION
Harbor Village, Ranch with finished basement. This home features five bedrooms, three full baths, a large two car garage situated on a nice large lot with woods! Priced to Sell, AS-IS with inspections welcome!
- Type:
- Single Family
- Sq.Ft.:
- 2,650
- Status:
- Active
- Beds:
- 4
- Lot size:
- 0.4 Acres
- Year built:
- 2022
- Baths:
- 3.00
- MLS#:
- 24022224
- Subdivision:
- Estates At Harbor Village
ADDITIONAL INFORMATION
**Seller to pay $2000 towards rate buy down for buyers at closing.** Discover your dream home in the exclusive estate section of Harbor Village just minutes from I-75 and the Toyota Manufacturing Plant! This stunning residence features 4 spacious bedrooms and 2.5 baths, designed with modern living in mind. The heart of the home is a beautifully appointed kitchen that opens to a large great room, perfect for entertaining or cozy family gatherings. You'll appreciate the separate dining area and extra seating at the kitchen counter. There is a versatile flex room that can adapt to your family's needs--ideal for a home office, playroom, or additional bedroom. The primary suite, conveniently located on the main level, offers a privacy, while the upstairs boasts 3 additional guest rooms. One of these guest rooms includes a bonus space for a study or gaming area and an added carpeted/temperature controlled room for storage. Enjoy the convenience of a large laundry room on the 1st floor. With luxury vinyl plank flooring in the main areas, this home combines elegance with easy maintenance. Step outside to unwind currently backing to farmland, providing a beautiful natural backdrop!
- Type:
- Single Family
- Sq.Ft.:
- 1,970
- Status:
- Active
- Beds:
- 3
- Lot size:
- 0.23 Acres
- Year built:
- 2024
- Baths:
- 2.00
- MLS#:
- 24022010
- Subdivision:
- Fox Run
ADDITIONAL INFORMATION
Welcome to the stunning 'Morro Bay' plan by Dalamar Homes in the Fox Run neighborhood of Georgetown, KY. This brand-new ranch-style home offers 3 bedrooms, 2 bathrooms, and 1,970 SqFt of luxury living. Enjoy the grandeur of 10-foot ceilings throughout the 1st floor (vaulted ceilings in the great room), elegant archways, and hand-crafted rounded edges. The main level features a spacious primary suite with tray ceilings, a walk-in closet, and an ensuite bath with dual vanities, standalone bathtub, and glass door enclosed tile shower. Two additional bedrooms provide flexibility for family or guests. The open-concept great room leads to a quaint family room boasting a cozy gas fireplace, while the kitchen shines with granite countertops, a gas cooktop with hooded vent, wall oven and microwave, and an oversized island. Perfect for entertaining, this space flows seamlessly into the dining area. Upstairs, a bonus room awaits--ideal for a home office, playroom, or media room. Outside, the landscaped yard and large deck offer great space for outdoor enjoyment. Move-in ready, this beautifully designed home blends modern style with comfort. Don't miss out on this gem in Fox Run!
- Type:
- Multi-Family
- Sq.Ft.:
- n/a
- Status:
- Active
- Beds:
- 4
- Lot size:
- 0.2 Acres
- Year built:
- 1997
- Baths:
- 4.00
- MLS#:
- 24022046
- Subdivision:
- Elkhorn Meadow
ADDITIONAL INFORMATION
Excellent investment opportunity! Ranch duplex in great location. 2 bed /2 bath single car garage, huge back yard each side. Both sides recently renovated and rented. Pre-approval/proof of funds required to show.
- Type:
- Single Family
- Sq.Ft.:
- 2,500
- Status:
- Active
- Beds:
- 9
- Lot size:
- 49.55 Acres
- Baths:
- 6.00
- MLS#:
- 24022003
- Subdivision:
- Rural
ADDITIONAL INFORMATION
Discover this exceptional equestrian estate! Featuring four barns with a total of 49 stalls and spanning 49.5 acres, this property is ideal for professional horse enthusiasts. It offers a spacious 250'x125' outdoor arena and a 140'x72' indoor arena, both equipped with GGT footing. The outdoor arena is irrigated using recently added brand new irrigation system. The two primary barns have been recently updated with new roofs, siding, and electrical systems. Additionally, there is an 80-foot round pen with Poly-Track footing. The property includes 19 grass paddocks and two large fields, perfect for retired horses and riding activities, and brand new asphalt driveway. The main residence, a 4-bedroom, 3-bathroom house, underwent a complete renovation in 2017, featuring beautiful oak wood flooring throughout and a chef's kitchen with high-quality stainless steel appliances, quartz countertops, and a tiled backsplash. The bathrooms are fitted with designer vanities, tiles, and fixtures. There are also two additional residences on the property: a 3-bedroom, 2-bathroom home and a 3-bedroom, 1-bathroom home and studio, ideal for farm management or as guest accommodations.
- Type:
- Single Family
- Sq.Ft.:
- 1,988
- Status:
- Active
- Beds:
- 4
- Lot size:
- 0.2 Acres
- Year built:
- 2022
- Baths:
- 3.00
- MLS#:
- 24021951
- Subdivision:
- Pleasant Valley
ADDITIONAL INFORMATION
Built less than 3 years ago, this wonderful family home, well maintained 4 bedroom 2.5 bath with basement, corner lot, and large deck. Move in ready, and just Painted, very clean. It is defiantly worth taking a look. The open floor plan features LVP flooring throughout with a spacious living area, large kitchen and dining space featuring, lots of cabinet space, granite counters tops, stainless steel appliances, and a nice sized island. Beautiful laminate flooring, Custom Blinds, great natural light leading out to the Large, partially covered deck great for entertaining. The primary bedroom has tons of space, vaulted ceilings large bathroom with walk-in closet. Three additional bedrooms, a convenient laundry room, and a large hall bath complete the second floor. Conveniently located within minutes of Toyota, Shopping, Restaurants, and I75. A new Elementary School is planned to be built close by.
- Type:
- Single Family
- Sq.Ft.:
- 2,458
- Status:
- Active
- Beds:
- 4
- Lot size:
- 0.16 Acres
- Year built:
- 2024
- Baths:
- 3.00
- MLS#:
- 24021798
- Subdivision:
- Falls Creek
ADDITIONAL INFORMATION
Do not miss the opportunity to own this stunning home located in a desirable neighborhood. You'll love all the thought put into the finishes and upgrades , including the great floor plan.House features vinyl plank flooring that runs through all of the main living areas and kitchen.Great Room boasts tons of natural light and upgraded ceiling fan . A large kitchen with 42'' cabinets ,granite counters, stainless steel appliances, breakfast island, and a separate dining area.All bedrooms are located upstairs with 2 full bathrooms ,granite on the sinks and upgraded light fixtures. The huge master bedroom count with his and hers walk-in closet, and ensuite bathroom featuring tiled in the shower and a separate tub.The house counts with a good size unfinished basement that is waiting for your personal touch.Step outside onto the covered, back deck and unwind or entertain guests, rain or shine. COMPLETION DATE DECEMBER 2024
- Type:
- Multi-Family
- Sq.Ft.:
- n/a
- Status:
- Active
- Beds:
- 4
- Baths:
- 2.00
- MLS#:
- 24021794
- Subdivision:
- Mt Vernon
ADDITIONAL INFORMATION
Calling all investors! This duplex has 2 bedrooms and one full bath on each side. Conveniently located and will make a great addition to your portfolio!More photos coming soon. Please do not disturb tenants.
- Type:
- Multi-Family
- Sq.Ft.:
- n/a
- Status:
- Active
- Beds:
- 4
- Baths:
- 2.00
- MLS#:
- 24021793
- Subdivision:
- Mt Vernon
ADDITIONAL INFORMATION
Calling all investors! This duplex has 2 bedrooms and one full bath on each side. Conveniently located and will make a great addition to your portfolio!More photos coming soon. Please do not disturb tenants.
- Type:
- Multi-Family
- Sq.Ft.:
- n/a
- Status:
- Active
- Beds:
- 4
- Baths:
- 2.00
- MLS#:
- 24021792
- Subdivision:
- Mt Vernon
ADDITIONAL INFORMATION
Calling all investors! This duplex has 2 bedrooms and one full bath on each side. Conveniently located and will make a great addition to your portfolio!More photos coming soon. Please do not disturb tenants.
- Type:
- Multi-Family
- Sq.Ft.:
- n/a
- Status:
- Active
- Beds:
- 4
- Baths:
- 2.00
- MLS#:
- 24021791
- Subdivision:
- Mt Vernon
ADDITIONAL INFORMATION
Calling all investors! This duplex has 2 bedrooms and one full bath on each side. Conveniently located and will make a great addition to your portfolio!More photos coming soon. Please do not disturb tenants.
- Type:
- Single Family
- Sq.Ft.:
- 2,485
- Status:
- Active
- Beds:
- 4
- Lot size:
- 0.2 Acres
- Baths:
- 4.00
- MLS#:
- 24021540
- Subdivision:
- Cherry Blossom Village
ADDITIONAL INFORMATION
New Construction. Beautiful ranch home backing to Cherry Blossom Golf Course. 4 bedrooms, 3 1/2 baths with 2 car garage. Very open floor plan with patio perfect for entertaining or relaxing. Large kitchen with walk-in pantry. Builder is licensed real estate broker and brother of listing agent.
- Type:
- Single Family
- Sq.Ft.:
- 3,749
- Status:
- Active
- Beds:
- 4
- Lot size:
- 0.15 Acres
- Year built:
- 2007
- Baths:
- 4.00
- MLS#:
- 24021493
- Subdivision:
- Pleasant Valley
ADDITIONAL INFORMATION
Two story home on a full finished basement with kitchenette. 4 bedrooms and 4 bathrooms. Fireplace in dining room. Bonus room on second floor. Covered deck and a covered patio.
- Type:
- Single Family
- Sq.Ft.:
- 3,380
- Status:
- Active
- Beds:
- 4
- Lot size:
- 0.26 Acres
- Year built:
- 2024
- Baths:
- 4.00
- MLS#:
- 24021051
- Subdivision:
- Canewood
ADDITIONAL INFORMATION
Are you a golfer? Well don't miss this gorgeous home that backs up to the fairway!! Grill out on the covered deck, after a round of golf, and enjoy your peaceful backyard! The mature trees give you that perfect amount of privacy! The floorplan is ideal with tons of space, with all bedrooms upstairs. The finished basement gives you that extra room for a home office and game/rec room. The beautiful modern colors, low maintenance LVP, gas fireplace, bookcases, and all stainless steel kitchen appliances, are included.
$362,470
100 Galway Lane Georgetown, KY 40324
- Type:
- Single Family
- Sq.Ft.:
- 2,043
- Status:
- Active
- Beds:
- 4
- Lot size:
- 0.17 Acres
- Year built:
- 2024
- Baths:
- 3.00
- MLS#:
- 24020953
- Subdivision:
- Abbey At Old Oxford
ADDITIONAL INFORMATION
The Bedford Hill, part of the Trend Collection by Ball Homes, is two story plan on a walk out basement with a very open first floor layout. The island kitchen offers both a breakfast area and countertop dining, and a large pantry. Granite kitchen counter tops with stainless steel 50/50 under-mount sink and full back splash. Upgrade features also include stainless steel appliances including smooth top range, microwave, dishwasher and refrigerator. The kitchen opens to the family room at the rear of the home. Fireplace with gas logs. Upstairs are the primary bedroom suite, three bedrooms and a hall bath. The primary bedroom suite includes a bedroom with vaulted ceiling, large closet, and spacious bath with 4x3 separate shower and 60x42 flat front garden tub. Quartz countertops on all vanities. Raised vanities in baths and 12x10 deck. 1/2 bath rough in . EV charging outlet in garage. Job# 239PX
- Type:
- Single Family
- Sq.Ft.:
- 2,336
- Status:
- Active
- Beds:
- 4
- Lot size:
- 0.21 Acres
- Year built:
- 2024
- Baths:
- 3.00
- MLS#:
- 24020952
- Subdivision:
- Abbey At Old Oxford
ADDITIONAL INFORMATION
The Bayberry Lane, part of the Trend Collection by Ball Homes, is two story plan with a versatile flex room off the entry and a large open kitchen and family room, which includes a corner fireplace, with gas logs, a wood mantle, and slate hearth. The kitchen offers both a breakfast area and countertop dining at the island, and a storage pantry. Well-appointed kitchen with granite counter tops, full tile backsplash, stainless steel appliances including smooth top range, microwave, dishwasher and refrigerator. Upstairs you will find the primary bedroom suite, three bedrooms and a hall bath. The primary bedroom suite includes a bedroom with vaulted ceiling, large closet, and spacious bath with garden tub and a separate fiberglass shower. Raised vanities in baths and 12x12 covered patio. Job# 279PX
- Type:
- Single Family
- Sq.Ft.:
- 1,080
- Status:
- Active
- Beds:
- 3
- Lot size:
- 0.16 Acres
- Year built:
- 2024
- Baths:
- 2.00
- MLS#:
- 24020912
- Subdivision:
- New Zion
ADDITIONAL INFORMATION
Welcome to 106 New Zion - Your Dream Home Awaits!Step into this stunning brand-new construction ranch home featuring 3 bedrooms, 2 baths, and modern, energy-efficient design. This all-electric home is built for comfort and style, with:* Granite countertops in the kitchen and bathrooms* Smooth ceilings and luxury vinyl plank (LVP) flooring throughout* An open-concept kitchen with a pantry and eat-at bar* Can lighting to brighten the spacious family room* Ceiling fans in every room for year-round comfort* All-new appliances, including a washer and dryer--ready for move-in!Outdoor living is just as inviting with a large fenced yard, rear deck, and covered front porch--perfect for relaxing or entertaining. Plus, the oversized 20x30 two-car garage offers ample parking and storage space.Located just 5 minutes from Downtown and 15 minutes from Toyota, this home combines convenience and modern living.💰 Seller Incentives:$5,000 toward closing costs or rate buydown1-Year Home Warranty IncludedDon't miss out on this incredible opportunity--schedule your showing today!
- Type:
- Single Family
- Sq.Ft.:
- 1,612
- Status:
- Active
- Beds:
- 3
- Lot size:
- 7.73 Acres
- Year built:
- 1999
- Baths:
- 2.00
- MLS#:
- 24020864
- Subdivision:
- Rural
ADDITIONAL INFORMATION
Watch video tour of property. This property is in Scott Co but has a Corinth mailing address. Looking for land in all the right places? Look no further than this 3 bed, 2 bath manufactured home on 7.73 acres. The front porch is waiting for you and your favorite beverage to enjoy on one of these cool fall evenings. Lovely kitchen with lots of cabinet space and spacious living room with wood burning fireplace.Separate laundry room and spacious walk in closets. Very well maintained home. Selling as-is but inspections are welcome. Shared driveway.
- Type:
- Single Family
- Sq.Ft.:
- 2,906
- Status:
- Active
- Beds:
- 3
- Lot size:
- 0.21 Acres
- Year built:
- 2020
- Baths:
- 4.00
- MLS#:
- 24020808
- Subdivision:
- Abbey At Old Oxford
ADDITIONAL INFORMATION
This exquisite ranch with a huge loft is the one you've been looking for. Built in 2020, this Glenstone floorplan by Ball Homes, is beautifully done with LVP flooring throughout; first floor primary plus 2 more first floor bedrooms; 2 full baths + 2 half baths; the kitchen is gorgeous with granite counters and designer backsplash plus appliances that include a gas range, a microwave drawer, dishwasher, disposal, & refrigerator (all stainless) w/ a breakfast area overlooking the fenced backyard. The great room offers a gas log fireplace that includes a blower fan and sliding glass doors to the back patio/yard. The mudroom off of the garage has a nook for hanging coats and storing shoes and the first-floor laundry room is perfectly placed next to the primary bedroom. The loft is a super-large space that can be used as anything you can dream and has a wet bar with a wine fridge and cabinetry. The garage is extended for larger vehicles. There is ample storage space in the walk-in attic. And, the yard stays green due to the irrigation system. This is a sampling of what this house offers. Hurry!
$2,850,000
1502 Oxford Drive Georgetown, KY 40324
- Type:
- General Commercial
- Sq.Ft.:
- 16,532
- Status:
- Active
- Beds:
- n/a
- Lot size:
- 0.38 Acres
- Year built:
- 2006
- Baths:
- MLS#:
- 24020477
- Subdivision:
- Commercial
ADDITIONAL INFORMATION
Proud to present 1502 Oxford Drive, located off Cherry Blossom Way in Georgetown. This Class A office building is over 90% occupied with one first floor unit available. Current Tenants include Georgetown Hospital, Family Wealth Group and Dentistry for Children.
- Type:
- Single Family
- Sq.Ft.:
- 1,760
- Status:
- Active
- Beds:
- 3
- Lot size:
- 0.2 Acres
- Year built:
- 2023
- Baths:
- 2.00
- MLS#:
- 24020290
- Subdivision:
- The Stables
ADDITIONAL INFORMATION
Step into a world of elegance as you enter this ranch home, where modern living meets Southern charm. The open floor plan seamlessly connects the living, dining, and kitchen areas, creating an inviting space for family gatherings and entertaining. Retreat to the spacious bedrooms, where tranquility awaits. The primary suite is a sanctuary of relaxation with its spa-like ensuite bath and ample closet space. Enjoy the beautiful Kentucky weather on your private patio, perfect for morning coffee or evening BBQs. The two-car attached garage provides convenience and storage space for your vehicles and more. Experience the best of Georgetown living, with shopping, dining, and entertainment options nearby, and easy access to major highways for convenient commuting. Backyard is fully fenced. Don't miss your chance to make this home your own. It's a rare find in an unbeatable location. Schedule your showing today and start living the dream!
$349,900
103 Aetna Georgetown, KY 40324
- Type:
- Single Family
- Sq.Ft.:
- 1,618
- Status:
- Active
- Beds:
- 3
- Lot size:
- 0.26 Acres
- Year built:
- 2024
- Baths:
- 2.00
- MLS#:
- 24020277
- Subdivision:
- Pleasant Valley
ADDITIONAL INFORMATION
New home under construction. The Sycamore model, built by New Haven Homes. Ranch style home, split-bedroom, open floor plan. Fine quality construction and workmanship; Awesome Standard Features and extra upgraded finishes.New Haven Homes is now building in this new phase of Pleasant Valley. Additional lot and floor plan options available.
- Type:
- General Commercial
- Sq.Ft.:
- 16,532
- Status:
- Active
- Beds:
- n/a
- Lot size:
- 1.1 Acres
- Year built:
- 2006
- Baths:
- MLS#:
- 24020478
- Subdivision:
- Commercial
ADDITIONAL INFORMATION
Proud to present 1,687 (net) s.f. of class A office space in Georgetown. The space is currently configured as open workspace with multiple individual offices with available drive-thru. The entire building is also listed for sale.

The data relating to real estate for sale on this web site comes in part from the Internet Data Exchange Program of Lexington Bluegrass Multiple Listing Service. The Broker providing this data believes them to be correct but advises interested parties to confirm them before relying on them in a purchase decision. Copyright 2025 Lexington Bluegrass Multiple Listing Service. All rights reserved.
Georgetown Real Estate
The median home value in Georgetown, KY is $333,000. This is higher than the county median home value of $277,600. The national median home value is $338,100. The average price of homes sold in Georgetown, KY is $333,000. Approximately 61.6% of Georgetown homes are owned, compared to 34.13% rented, while 4.28% are vacant. Georgetown real estate listings include condos, townhomes, and single family homes for sale. Commercial properties are also available. If you see a property you’re interested in, contact a Georgetown real estate agent to arrange a tour today!
Georgetown, Kentucky has a population of 36,281. Georgetown is more family-centric than the surrounding county with 37.48% of the households containing married families with children. The county average for households married with children is 36.38%.
The median household income in Georgetown, Kentucky is $66,942. The median household income for the surrounding county is $73,113 compared to the national median of $69,021. The median age of people living in Georgetown is 32.9 years.
Georgetown Weather
The average high temperature in July is 86.2 degrees, with an average low temperature in January of 24.1 degrees. The average rainfall is approximately 45.1 inches per year, with 8 inches of snow per year.
