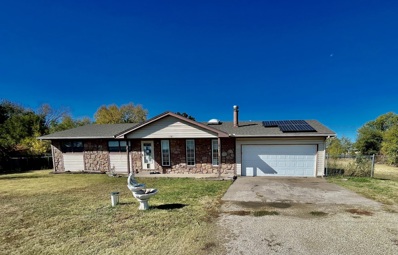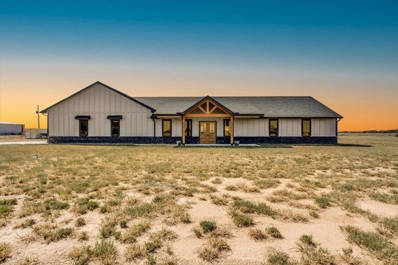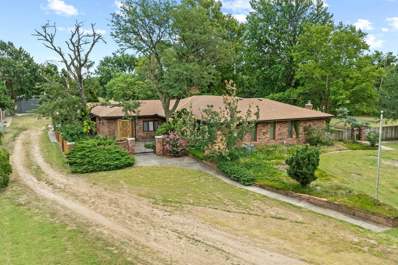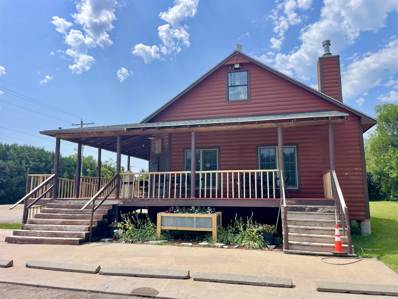Peck KS Homes for Rent
The median home value in Peck, KS is $248,900.
This is
higher than
the county median home value of $117,800.
The national median home value is $338,100.
The average price of homes sold in Peck, KS is $248,900.
Approximately 100% of Peck homes are owned,
compared to 0% rented, while
0% are vacant.
Peck real estate listings include condos, townhomes, and single family homes for sale.
Commercial properties are also available.
If you see a property you’re interested in, contact a Peck real estate agent to arrange a tour today!
$189,900
1361 N Broadway Rd Peck, KS 67120
- Type:
- Other
- Sq.Ft.:
- 2,208
- Status:
- NEW LISTING
- Beds:
- 4
- Lot size:
- 0.77 Acres
- Year built:
- 1979
- Baths:
- 3.00
- MLS#:
- 647257
- Subdivision:
- Peck
ADDITIONAL INFORMATION
Embrace the charm of rural living with this ranch-style home situated on 0.77 acres of serene landscape. This property features 4 spacious bedrooms and 3 bathrooms, perfect for families looking to settle down in a peaceful environment. Highlighted by vaulted ceilings and equipped with ceiling fans, the living space welcomes plenty of natural light and comfort. Enjoy cozy nights by the fireplace, a perfect gathering spot, and extend your living space outdoors with a deck that offers a great place to unwind amidst nature. This home is a fantastic opportunity for those with a vision! While it requires some work, including painting and cosmetic updates, its potential is limitless. This property is being sold as-is, allowing you to customize every detail to match your style. The 2-car garage provides ample space for your vehicles or projects, making it a practical choice for those who enjoy hobbies or outdoor activities. If you’re seeking a project in a quiet, rural setting, look no further! Call today to schedule a viewing and take the first step towards transforming this house into your dream home!
$674,900
1357 N Westview Rd Peck, KS 67120
- Type:
- Other
- Sq.Ft.:
- 2,680
- Status:
- Active
- Beds:
- 3
- Lot size:
- 3.1 Acres
- Year built:
- 2024
- Baths:
- 3.00
- MLS#:
- 645469
- Subdivision:
- Tumbleweed
ADDITIONAL INFORMATION
This stunning custom-built home offers exceptional craftsmanship and modern amenities. Enjoy the elegance of diamond-cut, stained concrete floors with a clear coat finish, and 2x6 framing with open cell spray foam insulation throughout for energy efficiency. The home contains custom tile showers, 8ft ADA-compliant entry doors, Anderson 100 series casement windows, and a Bosch dual fuel heat pump HVAC system. Step outside to a spacious 67 x 18 covered patio with a propane grill connection. The property also features propane heat connection in the attached 60x40 shop, custom LED soffit exterior lighting, 6-inch guttering, and two wells—one for the home and one for irrigation. Inside, you'll find quartz countertops, a 5x9 kitchen island, a custom walk-in pantry, and large walk-in closets in all bedrooms. Additional highlights include lighted mirrors, custom cabinetry, insulated steel-wrapped garage doors, a 3-stage water filtration system, and an on-demand hot water tank. This home blends luxury, comfort, and modern efficiency for a truly exceptional living experience. Directions: Take Broadway south to 140th St (next to Kansas Star Casino). Turn west and go 1 mile to Westview. Turn south and go approximately 1/2 mile to home. Home is on the west side of the street.
$259,900
1375 N Broadway Rd Peck, KS 67120
- Type:
- Other
- Sq.Ft.:
- 1,846
- Status:
- Active
- Beds:
- 4
- Lot size:
- 0.77 Acres
- Year built:
- 1980
- Baths:
- 2.00
- MLS#:
- 644539
- Subdivision:
- Peck
ADDITIONAL INFORMATION
PRICE REDUCTION/Motivated sellers! Welcome to this 4 bedroom, 2 bath home centered on nearly an acre of land conveniently located just outside of Wichita and surrounded by mature trees. Located just minutes away from the turnpike is an added bonus, making you close enough for daily commuting, but far enough to enjoy your new home away from the hustle and bustle of the city. On the main floor of this recently updated home features a large family room, a kitchen with lots of cabinet storage, an eating bar with additional storage underneath, and newly added dining area. Just down the hallway are 3 bedrooms and 2 full baths, of those being en suite of the master bedroom with large walk in closet. Some of the updates on the main floor include: new roomy coat closet at entryway, beautiful new Pergo pet-proof, waterproof, and scratch resistant luxury laminate wood plank flooring, fresh paint throughout the entire home, and new carpet in all three bedrooms. The basement offers a theatre with tiered seating and remotely dimmable candelabra lighting and is wired for full theatre surround sound (the current 7.1 sound system will stay with the home), a den, a large storage room, laundry room, one unique bonus room, and the fourth bedroom. This home also offers: RV/trailer parking, a new fence/drive though gate, newly extended deck with fresh stain, huge firepit with lots of wood, new water heater, new water well pump and tank, and an oversized 2 car attached garage. Schedule your showing today!
$462,582
1376 N Ridge Road Peck, KS 67120
- Type:
- Other
- Sq.Ft.:
- 3,893
- Status:
- Active
- Beds:
- 4
- Lot size:
- 7.4 Acres
- Year built:
- 1976
- Baths:
- 3.00
- MLS#:
- 643909
- Subdivision:
- Peck
ADDITIONAL INFORMATION
All info deemed reliable but not guaranteed. 7.8acres +or-, Property is being sold "As-Is". No repairs. No Contingencies. Home is all brick with a new roof 2021. 20 minutes from Wichita or Derby, "Paved Roads" all the way. Sumner County taxes. Ground floor washer and dryer hook-ups. Clearwater Schools! Open floor plan. Bonus room may be used as an 2nd Master (In-law Suite) or 4th Bdrm. 7.4 acres with barns 1850,1200 and 400 sq ft. Includes HORSE CORRALS covered and uncovered stalls. Home could use updating but is in great shape with tons of opportunity. Full unfinished basement.
$400,000
1499 N Meridian Rd Peck, KS 67120
- Type:
- General Commercial
- Sq.Ft.:
- 1,518
- Status:
- Active
- Beds:
- n/a
- Lot size:
- 1.3 Acres
- Year built:
- 2004
- Baths:
- MLS#:
- 641880
ADDITIONAL INFORMATION
PLEASE DO NOT DISTURB BUSINESS OR EMPLOYEES - BUSINESS WILL CONTINUE TO OPERATE INDEFINITELY. This building concept plus 1.3 acres could lend itself well to any other type of commercial property use. Boudreux Burger Barn is a fully functioning restaurant with an excellent reputation and a loyal following. This is a fantastic business opportunity, turnkey ready for immediate operation. The restaurant boasts a charming log cabin style, both inside and out, creating a cozy and inviting atmosphere. The kitchen is fully equipped with owned equipment, ensuring a smooth transition for the new owner. The property features zoned HVAC, an on-demand hot water tank, dry storage, and two freezers. With an occupancy of 66 and parking for over 40 vehicles, Boudreux Burger Barn is well-prepared to handle a busy dining crowd. Don’t miss this chance to embark on your own business venture in a charming and well-established location, ready for you to hit the ground running! Showings can be scheduled for anytime Sunday or Monday or before 9:00 AM any other day. Listing agent will be present for all showings.
Andrea D. Conner, License 237733, Xome Inc., License 2173, [email protected], 844-400-XOME (9663), 750 Highway 121 Bypass, Ste 100, Lewisville, TX 75067
Information being provided is for consumers' personal, non-commercial use and may not be used for any purpose other than to identify prospective properties consumers may be interested in purchasing. This information is not verified for authenticity or accuracy, is not guaranteed and may not reflect all real estate activity in the market. © 1993 -2024 South Central Kansas Multiple Listing Service, Inc. All rights reserved




