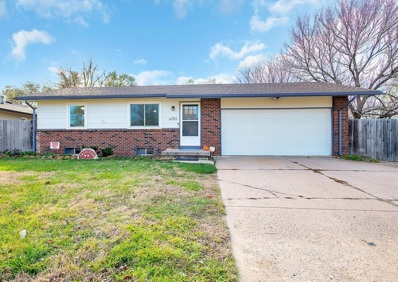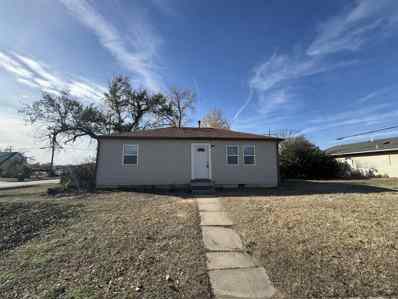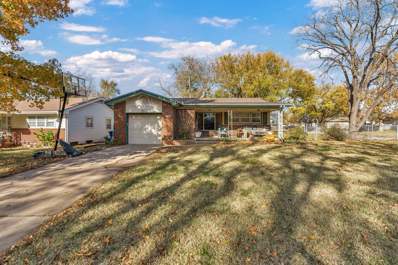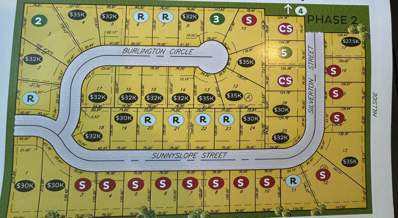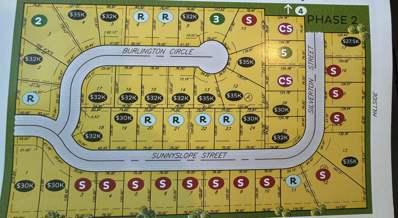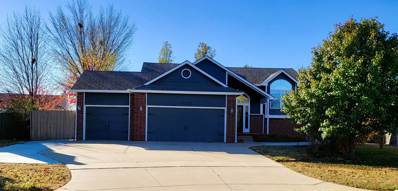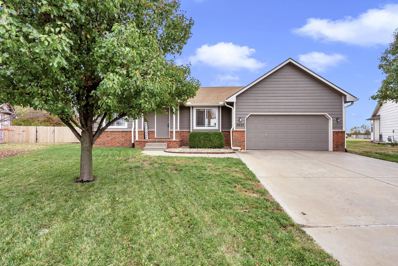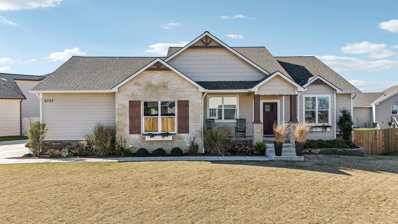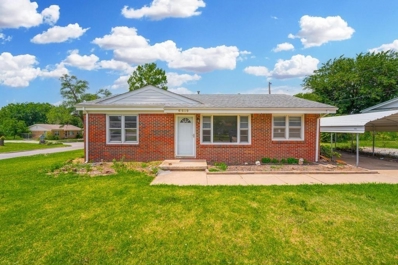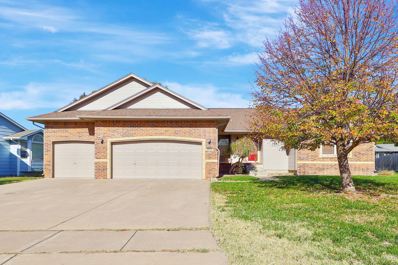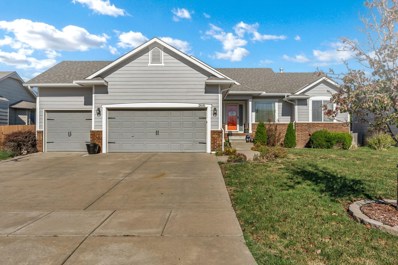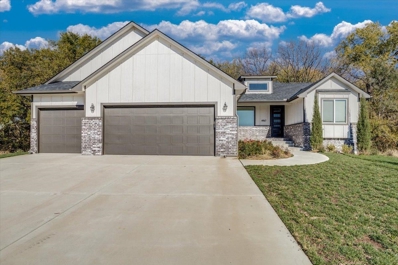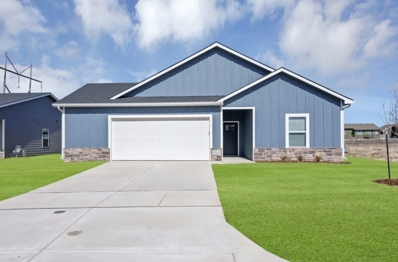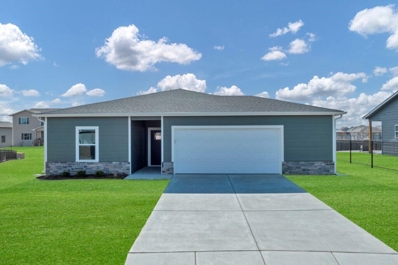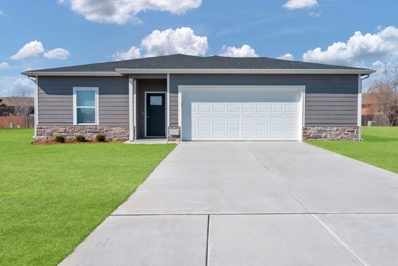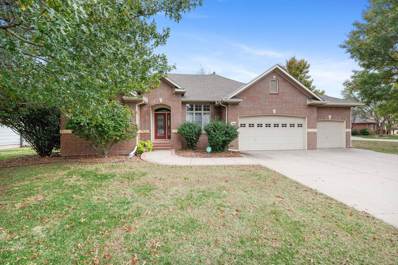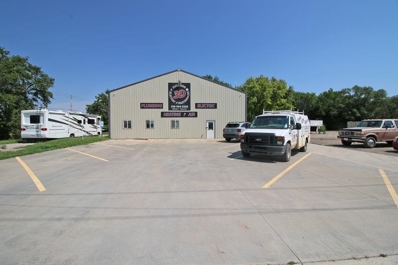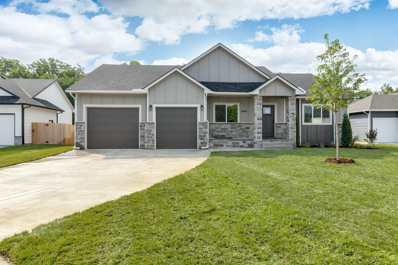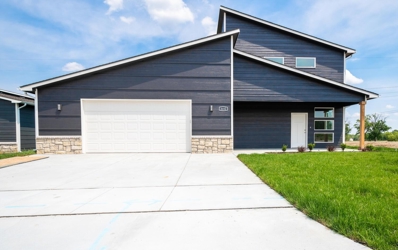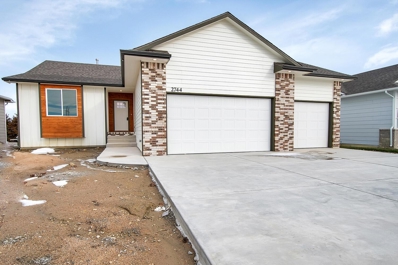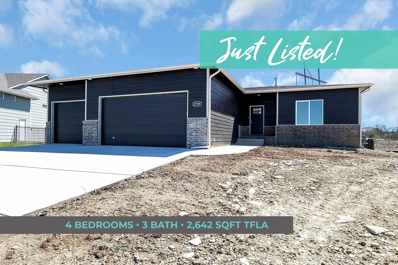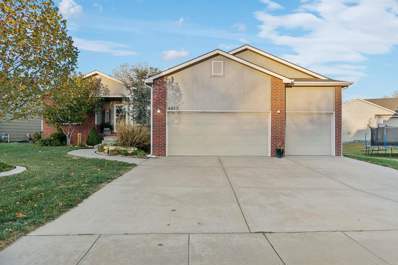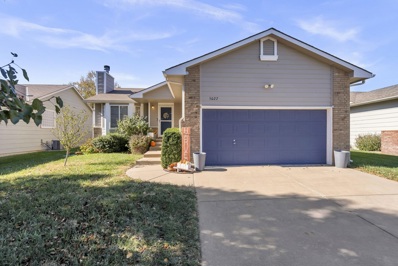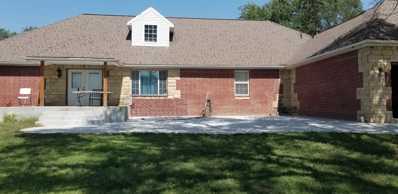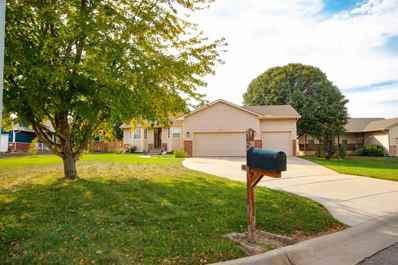Wichita KS Homes for Rent
The median home value in Wichita, KS is $172,400.
This is
lower than
the county median home value of $198,500.
The national median home value is $338,100.
The average price of homes sold in Wichita, KS is $172,400.
Approximately 51.69% of Wichita homes are owned,
compared to 37.67% rented, while
10.64% are vacant.
Wichita real estate listings include condos, townhomes, and single family homes for sale.
Commercial properties are also available.
If you see a property you’re interested in, contact a Wichita real estate agent to arrange a tour today!
- Type:
- Other
- Sq.Ft.:
- 1,404
- Status:
- NEW LISTING
- Beds:
- 2
- Lot size:
- 0.2 Acres
- Year built:
- 1985
- Baths:
- 2.00
- MLS#:
- 647975
- Subdivision:
- Sunnyslope
ADDITIONAL INFORMATION
This inviting home offers an ideal blend of comfort and functionality, enhanced with all vinyl Anderson windows for energy efficiency and lasting quality. The main level features sleek and durable LVP flooring, an open floor plan perfect for modern living, and a generously sized master bedroom with space for a sitting area. The finished basement boasts a spacious family room, a large bonus room ideal for a home office or guest space, and a second partially finished room awaiting your personal touch. Step outside to enjoy the charming patio area, perfect for entertaining, surrounded by a fully fenced backyard for privacy. Additional highlights include a recently updated HVAC system for year-round comfort and the superior craftsmanship of Anderson windows throughout. Make your appointment today!
- Type:
- Other
- Sq.Ft.:
- 925
- Status:
- NEW LISTING
- Beds:
- 3
- Lot size:
- 0.23 Acres
- Year built:
- 1952
- Baths:
- 1.00
- MLS#:
- 647940
- Subdivision:
- Audrey Matlock Heights
ADDITIONAL INFORMATION
Welcome to 2505 N. Chautauqua, Wichita, Kansas! This beautifully remodeled 3-bedroom, 1-bath home is move-in ready and packed with updates. Enjoy a modern kitchen featuring brand-new cabinets and appliances, perfect for all your culinary needs. The fully remodeled bathroom adds a fresh, contemporary touch. Situated on a spacious corner lot, this property boasts a fenced-in backyard, ideal for outdoor activities and privacy. Don’t miss the chance to call this charming home yours!
$185,000
2110 E Evanston Park City, KS 67219
- Type:
- Other
- Sq.Ft.:
- 1,854
- Status:
- NEW LISTING
- Beds:
- 3
- Lot size:
- 0.19 Acres
- Year built:
- 1955
- Baths:
- 1.00
- MLS#:
- 647907
- Subdivision:
- Ej Zongkers
ADDITIONAL INFORMATION
This charming 3-bedroom, 1-bath home is nestled in a mature neighborhood and offers plenty of space for comfortable living. A welcoming covered porch greets you as you enter into the cozy living room. The open, formal dining area is perfect for family gatherings and features a built-in hutch. Original hardwood floors can be found throughout the upstairs bedrooms, and under the current flooring in the living and dining rooms, offering the potential for restoration. The basement provides a large family room with a bonus room and closet, ideal for a potential 4th bedroom (though lacking an egress window) or an office space. Don't miss out on the opportunity to take full advantage of the space this home has to offer!
- Type:
- Land
- Sq.Ft.:
- n/a
- Status:
- NEW LISTING
- Beds:
- n/a
- Lot size:
- 0.31 Acres
- Baths:
- MLS#:
- 647733
- Subdivision:
- Cambridge Valley
ADDITIONAL INFORMATION
Wonderful lot in Cambridge Valley Park City with low specials and Valley Center Schools! Enjoy a great location with easy access to entire metro area. Build your dream home with quality builders on a large lot at Cambridge Valley that will accommodate zero entry, daylight basements, and view out basements. Closed builder program minimum main floor >1450 sq ft and minimum of 1650 sq ft on a slab. Contact for more information. Specials not yet spread but anticipated to be below $165 a month. Don't miss out on the Park City Incentive!
- Type:
- Land
- Sq.Ft.:
- n/a
- Status:
- NEW LISTING
- Beds:
- n/a
- Lot size:
- 0.4 Acres
- Baths:
- MLS#:
- 647722
- Subdivision:
- Cambridge Valley
ADDITIONAL INFORMATION
Wonderful corner lot in Cambridge Valley Park City with low specials and Valley Center Schools! Enjoy a great location with easy access to entire metro area. Build your dream home with quality builders on a large lot at Cambridge Valley that will accommodate zero entry, daylight basements, and view out basements. Closed builder program minimum main floor >1450sq ft and minimum of 1650 sq ft on a slab. Contact for more information. Specials not yet spread but anticipated to be below $165 a month. Don't miss out on the Park City Incentive!
- Type:
- Other
- Sq.Ft.:
- 2,318
- Status:
- Active
- Beds:
- 4
- Lot size:
- 0.2 Acres
- Year built:
- 2001
- Baths:
- 3.00
- MLS#:
- 647558
- Subdivision:
- Sunnyslope Park
ADDITIONAL INFORMATION
Welcome to your new home in Park City! Located on a cul-de-sac, this 4 bedroom, 3 bath home is ready for a new owner. The kitchen features a gas stove for the chef of the home. The master bedroom has a nice-sized walk-in closet, as well as an en-suite bath, where you can relax in the jetted tub. If you're not a tub person, no problem! There is a separate shower in the water closet. The gas fireplace in the basements offers a cozy feel during the cold winter months. Popular 3 Car Garage. Great entertaining space on the deck and patio. Call now to schedule a showing!
- Type:
- Other
- Sq.Ft.:
- 1,651
- Status:
- Active
- Beds:
- 3
- Lot size:
- 0.42 Acres
- Year built:
- 2003
- Baths:
- 2.00
- MLS#:
- 647337
- Subdivision:
- Chisholm Point
ADDITIONAL INFORMATION
Don't throw away a chance to own this house! Because this house is a touchdown! On a spacious .42-acre lot in Park City, get your own game going for the Super Bowl in this huge backyard! This home is a score from the outside in. Welcome home to 2635 E Charleston. This three bedroom, two bathroom home has been meticulously maintained, including a new roof last year. An open-concept main floor with vaulted ceilings features a living room that flows to a dining space that can hold a large table. Next to that is the kitchen with an island. All of the stainless steel kitchen appliances stay for the new owner. On the main floor are two bedrooms -- the spacious primary bedroom can fit a king-size bed! - and a full bathroom. The basement living room has a cozy feel, great for a movie night! If you work from home and need office space, there's a built-in desk and cabinets. The basement features the third bedroom and a second full bathroom. An unfinished space is great for storage and is home to the washer and dryer, which will also stay for the new owner. Outside, start making plans for this backyard! It's fully fenced and includes a storage shed to keep a lawn mower or toys, freeing up the two-car garage for vehicles. This home has a convenient location that is close to I-135, making an easy commute north or south for work and activities. A park is nearby and the Park City Library is close, too.
- Type:
- Other
- Sq.Ft.:
- 2,839
- Status:
- Active
- Beds:
- 4
- Lot size:
- 0.25 Acres
- Year built:
- 2022
- Baths:
- 3.00
- MLS#:
- 647424
- Subdivision:
- Cambridge Valley
ADDITIONAL INFORMATION
Welcome to this exceptional 4-bedroom, 3-bathroom home built in 2022, featuring an oversized 3-car side-load garage on a driveway spacious enough for 12 cars! Located in the highly desirable Valley Center school district with LOW specials, this home is the perfect blend of modern comfort and practical amenities. Step inside to a stunning open-concept layout. The inviting living room boasts a sleek electric fireplace framed by stylish floating shelves, seamlessly flowing into the kitchen—a chef’s dream. With a large island, walk-in pantry, granite countertops, gas range, and custom cabinetry, this kitchen is designed for both functionality and style. The main floor includes a spacious primary suite with a luxurious walk-in closet, dual vanities, granite countertops, and a custom full-tile walk-in shower. A second bedroom is conveniently located near a beautifully finished hall bath. In between the two bedrooms is the main floor laundry room with a great drop zone that connects directly to the oversized garage, adding to the home’s thoughtful layout. Downstairs, the expansive basement is an entertainer's haven, featuring a generous family room and a 10x11 wet bar with full farmhouse sink and ample cabinetry. This lower level also includes two additional view-out bedrooms, a third bathroom, and plenty of storage space for all your stuff! Enjoy outdoor living on the front porch or the covered deck out back overlooking the fully fenced backyard. The privacy fence was installed by Bob’s Fence with upgraded wind-rated posts, and the flower beds were designed by Brady Nursery. Maintaining the lush Bermuda lawn is a breeze with the built-in sprinkler system. This great neighborhood is located within walking distance of city parks and just minutes from shopping, dining, and easy access to I-135 and Highway 254, this home has everything you need and more. Don’t miss the chance to make 6727 N Silverton St. your new address!
- Type:
- Other
- Sq.Ft.:
- 925
- Status:
- Active
- Beds:
- 3
- Year built:
- 1958
- Baths:
- 1.00
- MLS#:
- 647414
- Subdivision:
- Sunnyslope Park
ADDITIONAL INFORMATION
- Type:
- Other
- Sq.Ft.:
- 2,943
- Status:
- Active
- Beds:
- 5
- Lot size:
- 0.24 Acres
- Year built:
- 2005
- Baths:
- 3.00
- MLS#:
- 647383
- Subdivision:
- Wyndham Creek
ADDITIONAL INFORMATION
$343,000
2616 E Mantane St Wichita, KS 67219
- Type:
- Other
- Sq.Ft.:
- 2,492
- Status:
- Active
- Beds:
- 5
- Lot size:
- 0.26 Acres
- Year built:
- 2007
- Baths:
- 3.00
- MLS#:
- 647283
- Subdivision:
- Falcon Falls
ADDITIONAL INFORMATION
Welcome to this exquisite single-family home that offers luxury living in a serene neighborhood. This stunning property boasts 5 bedrooms, 3 bathrooms, a spacious basement, and a large backyard with a newly expanded covered deck and patio. The heart of the home features a modern kitchen with a large island and granite countertops, perfect for hosting guests or enjoying family meals. The basement provides an additional bonus room for a home office or gym, two bedrooms, a full bathroom,, and a large family room. This home is perfect for those who appreciate privacy and tranquility while still being close to all amenities. Updates include newer exterior and interior paint, kitchen remodel, HVAC, and Deck and patio expansion. Don't miss the opportunity to own this luxurious property that combines comfort, style, and functionality. Schedule a viewing today and make this dream home yours!
- Type:
- Other
- Sq.Ft.:
- 2,707
- Status:
- Active
- Beds:
- 4
- Lot size:
- 0.24 Acres
- Year built:
- 2022
- Baths:
- 3.00
- MLS#:
- 647219
- Subdivision:
- Falcon Falls
ADDITIONAL INFORMATION
The Delaware Plan by Relph Construction offers a split 3 bedroom, 2 bath, open great room design with decorative electric fireplace quartz counter tops in kitchen and LVP flooring everywhere except bedrooms and baths on the main floor. There are an additional 2 bedrooms, rec room with wet bar, and bath lower level. This home has bee placed on a gorgeous treed lot. There is also a covered deck to enjoy the view as well as an ovesized 3rd car garage great for large vehicles or shop area. This home is currently being sold below price to duplicate the home with full landscaping.
- Type:
- Other
- Sq.Ft.:
- 1,450
- Status:
- Active
- Beds:
- 3
- Lot size:
- 0.17 Acres
- Year built:
- 2024
- Baths:
- 2.00
- MLS#:
- 647211
- Subdivision:
- Ironstone Village
ADDITIONAL INFORMATION
Welcome to the Independence floor plan by Liberty Communities! This 1 story home features 3 carpeted bedrooms, 2 bathrooms, a kitchen with granite counter tops and one large pantry, LVP flooring, window blinds, a concrete patio, and an oversized 2-car garage with a FEMA approved storm shelter. The following appliances are included: Stove/oven, microwave, refrigerator, dishwasher, washer and dryer. Irrigation, sod, bushes and trees are also included to meet HOA requirements. Home is under construction. Photo is a rendering of the home. Color of home will be Pewter Green with Alabaster trim.
- Type:
- Other
- Sq.Ft.:
- 1,450
- Status:
- Active
- Beds:
- 3
- Lot size:
- 0.15 Acres
- Year built:
- 2024
- Baths:
- 2.00
- MLS#:
- 647210
- Subdivision:
- Ironstone Village
ADDITIONAL INFORMATION
Welcome to the Independence floor plan by Liberty Communities! This 1 story home features 3 carpeted bedrooms, 2 bathrooms, a kitchen with granite counter tops and one large pantry, LVP flooring, window blinds, a concrete patio, and an oversized 2-car garage with a FEMA approved storm shelter. The following appliances are included: Stove/oven, microwave, refrigerator, dishwasher, washer and dryer. Irrigation, sod, bushes and trees are also included to meet HOA requirements. This home will be turn-key and ready for you once construction is completed. Home is under construction. Photo is a rendering of the home. Color of home will be Amazing Gray with Alabaster trim. Interior photos are from a previously built version of this plan. CEILINGS WILL NOT BE VAULTED.
- Type:
- Other
- Sq.Ft.:
- 1,622
- Status:
- Active
- Beds:
- 4
- Lot size:
- 0.17 Acres
- Year built:
- 2024
- Baths:
- 2.00
- MLS#:
- 647209
- Subdivision:
- Ironstone Village
ADDITIONAL INFORMATION
Welcome to the Revere floor plan by Liberty Communities! This 1 story home features 4 carpeted bedrooms, 2 bathrooms, a kitchen with granite counter tops and one large pantry, LVP flooring, window blinds, a concrete patio, and an oversized 2-car garage with a FEMA approved storm shelter. Stove/oven, microwave, refrigerator, dishwasher, washer and dryer are included. Irrigation, sod, bushes and trees are also included to meet HOA requirements. This home will be turn-key and ready for you once construction is completed. Color of home will be Alabaster White with Tricon Black trim. Home is under construction. Photo is a rendering of the home.
$369,900
4860 N Wyndham Rd Wichita, KS 67219
- Type:
- Other
- Sq.Ft.:
- 2,714
- Status:
- Active
- Beds:
- 4
- Lot size:
- 0.27 Acres
- Year built:
- 2002
- Baths:
- 3.00
- MLS#:
- 647197
- Subdivision:
- Wyndham Creek
ADDITIONAL INFORMATION
One owner home built by Walter Young, a premier builder in the Wichita area. Walter Young built homes with extra details, and the hard woods used are evident in this home. Solid wood six panel interior doors, extra shelves and storage, baseboards and trim throughout, real quality you will only find in higher priced homes today! Large windows on main level and in basement to bring the beauty of the outside nature into the home. No homes in back of you! Main floor laundry, central vacuuming, walkout basement and a 3-Car garage! If you are looking for a good solid quality home, check this one out.
- Type:
- Industrial
- Sq.Ft.:
- 6,000
- Status:
- Active
- Beds:
- n/a
- Lot size:
- 1.8 Acres
- Year built:
- 2014
- Baths:
- MLS#:
- 647171
ADDITIONAL INFORMATION
Welcome to your ideal business location! This impressive 48x100 metal warehouse offers a perfect blend of functionality and convenience, making it an excellent investment for various commercial ventures. **Key Features:** - **Spacious Layout:** Boasting 4,800 square feet on the main floor, this warehouse is designed to accommodate a variety of uses, from manufacturing to distribution or storage. The upstairs provides an overflow for storage and a 1 bedroom apartment that could have multiple uses. - **Office Space:** The property includes a designated office area, providing a comfortable and professional environment for your team to work efficiently. This space can be customized to suit your specific needs. - **High-Ceiling Design:** The warehouse features a high ceiling, allowing for ample vertical storage and the use of large equipment, enhancing your operational capabilities. - **Access and Convenience:** With two 14-foot overhead doors, loading and unloading operations are seamless, ensuring easy access for large vehicles and equipment. - **Durable Construction:** Frame Construction with high-quality metal roof and siding, this warehouse is designed to withstand the elements, providing a secure environment for your business operations. - **Prime Location:** Situated in a strategic location, this property offers excellent visibility and accessibility, making it attractive for both clients and employees. Don’t miss this opportunity to secure a versatile warehouse that meets all your business needs. Contact us today to schedule a viewing and explore the potential this property has to offer!
- Type:
- Other
- Sq.Ft.:
- 2,453
- Status:
- Active
- Beds:
- 4
- Lot size:
- 0.3 Acres
- Year built:
- 2022
- Baths:
- 3.00
- MLS#:
- 647220
- Subdivision:
- Falcon Falls
ADDITIONAL INFORMATION
The Weekender is a proven plan by Relph Construction that includes a total of 4 bedrooms, 3 baths, finished rec room with wet bar. The home has all the upgrades with LVP flooring kitchen with granite/quartz counter tops, great room with decorative electric fireplace, covered deck on a gorgeous treed east back yard lot as well as a garage that offers one of the sides to be tandum perfect for large trucks, trailers or even work shop. The home also has a tankless hot water heater and upgraded heating and air package. This home is available well below price to duplicate. Better than new, fully landscaped, some window coverings and like new!
- Type:
- Other
- Sq.Ft.:
- 2,320
- Status:
- Active
- Beds:
- 3
- Lot size:
- 0.15 Acres
- Year built:
- 2022
- Baths:
- 3.00
- MLS#:
- 647042
- Subdivision:
- Ironstone Village
ADDITIONAL INFORMATION
********PLEASE SEE CITY INCENTIVE IN MLS DOCS******** UP TO $5000 INCENTIVE PAID AT CLOSING AND 5 YRS OF TAX REBATES OF THE CITY PORTION OF TAXES*** Fabulous Contemporary Patio home with 3 bedrooms, 2.5 baths and oversized 2 car garage. Split bedroom plan with 2 separate living spaces. Zero entry shower in the large Master Suite. Granite Countertops throughout, crown molding, drop zone, custom vent hood and storm shelter . Beautiful electric Fireplace. Insulated garage. Large covered patio. For more information, please contact the onsite agent.
- Type:
- Other
- Sq.Ft.:
- 2,697
- Status:
- Active
- Beds:
- 4
- Lot size:
- 0.22 Acres
- Year built:
- 2023
- Baths:
- 3.00
- MLS#:
- 647041
- Subdivision:
- Ironstone
ADDITIONAL INFORMATION
PLEASE SEE CITY INCENTIVE IN MLS DOCS******** UP TO $5000 INCENTIVE PAID AT CLOSING AND 5 YRS OF TAX REBATES OF THE CITY PORTION OF TAXES******* Discover a vision of your future in this exceptional NEW home, boasting 4 bedrooms, 3 bathrooms, and a generous 3-car garage. Situated on a tranquil street within the acclaimed Valley Center school district, this residence is poised to offer an array of modern conveniences and thoughtful features. As you step inside, an inviting living space centers around a cozy electric fireplace, creating a warm and welcoming ambiance. The en suite bathroom is a masterpiece, featuring a stunning tiled shower, ensuring a daily retreat of luxurious relaxation. The master bedroom also includes a generously sized walk-in closet, simplifying your storage needs. Granite accents adorn the entire home, adding an elegant touch to every corner. The heart of the home is a well-appointed kitchen with a large island, perfect for both meal preparation and socializing, and a convenient pantry for organization. Step out to the composite-covered deck, a peaceful space for outdoor enjoyment. Don't miss this chance to secure a place in this neighborhood.
- Type:
- Other
- Sq.Ft.:
- 2,642
- Status:
- Active
- Beds:
- 4
- Lot size:
- 0.26 Acres
- Year built:
- 2023
- Baths:
- 3.00
- MLS#:
- 647040
- Subdivision:
- Ironstone
ADDITIONAL INFORMATION
PLEASE SEE CITY INCENTIVE IN MLS DOCS******** UP TO $5000 INCENTIVE PAID AT CLOSING AND 5 YRS OF TAX REBATES OF THE CITY PORTION OF TAXES******* Welcome to your dream home! This stunning 4-bedroom, 3-bathroom residence on a large water lot offers a 3-car garage and is nestled in a peaceful neighborhood. Enjoy the abundance of natural light that fills the home through its many large windows. The living room features an electric fireplace, and throughout the house, you'll find elegant granite countertops. The kitchen, complete with a pantry for added storage convenience, is a chef's delight. The primary suite boasts a luxurious glass/tile shower, dual sinks, and ample space. Step outside to the spacious covered deck perfect for al fresco dining. . Don't miss your chance to own this exquisite property!
- Type:
- Other
- Sq.Ft.:
- 2,334
- Status:
- Active
- Beds:
- 5
- Lot size:
- 0.26 Acres
- Year built:
- 2015
- Baths:
- 3.00
- MLS#:
- 647014
- Subdivision:
- Wyndham Creek
ADDITIONAL INFORMATION
PRICE ADJUSTMENT - $314,900 !! Welcome to Wyndham Creek Addition and this beautiful home at 4657 N Steeds Crossing St in Park City, KS! This 5-bedroom, 3-bathroom home with a 3-car garage has everything you need and more. Step inside to be greeted by vaulted ceilings, wood laminate flooring throughout the main floor living areas, and a split floor plan that maximizes both privacy and convenience. The Master Bedroom suite is a retreat with double closets, including a walk-in, large picture window and a master bath featuring tile flooring, double sinks, and a shower. The main level shines with abundant natural light from large picture windows overlooking a mature, tree-lined backyard—perfect for enjoying serene views all year round. The kitchen and dining area are ready to host holiday gatherings, with a stainless-steel smart device range/oven and dishwasher that are approximately two years old. A main-floor laundry room and convenient drop zone area you can design to fit your needs, as you enter from the garage add to the home's functionality. Two additional bedrooms and a full bath complete the main floor, each with large windows that fill the space with light. The view-out basement offers a large family room, perfect for gatherings, with plenty of space for everyone. You'll also find two more bedrooms, a full bath, and a generous storage room. Step out onto the deck with durable Trex flooring or relax on the extra concrete patio, ideal for enjoying fall evenings by a firepit. The school bus pick up is in front of the house! Don’t miss the dedicated website for this home, featuring an interactive map and detailed floor plan. This is an exceptional opportunity you won’t want to miss!
- Type:
- Other
- Sq.Ft.:
- 1,960
- Status:
- Active
- Beds:
- 5
- Lot size:
- 0.18 Acres
- Year built:
- 2004
- Baths:
- 3.00
- MLS#:
- 646993
- Subdivision:
- Falcon Falls
ADDITIONAL INFORMATION
Step into a bright and airy open-concept living space that effortlessly blends comfort and style. The heart of the home is the spacious kitchen, designed for both functionality and interaction, allowing you to prepare meals while engaging with guests in the adjacent living room. This main floor features three bedrooms, providing ample space, along with two full bathrooms that cater to your daily needs. Venture downstairs to find two additional bedrooms and a full bathroom, perfect for guests visiting. The lower level also boasts a cozy living room, complete with a built-in bar, making it an ideal spot for entertaining or relaxing after a long day. Step outside to the backyard, where a charming patio awaits—perfect for hosting gatherings or enjoying quiet evenings under the stars. This home combines practical living spaces with inviting entertainment areas, making it the perfect setting for your next chapter. Don’t miss your chance to make it yours!
- Type:
- Other
- Sq.Ft.:
- 6,008
- Status:
- Active
- Beds:
- 6
- Lot size:
- 19.54 Acres
- Year built:
- 1996
- Baths:
- 4.00
- MLS#:
- 646987
- Subdivision:
- None Listed On Tax Record
ADDITIONAL INFORMATION
This expansive 19.5-acre property is a hidden gem, offering the perfect blend of seclusion and convenience within city limits. Featuring a private 4.5-acre pond stocked with fish, this property is an outdoor lover’s paradise. A spacious main home overlooks a sparkling pool, ideal for relaxation or entertaining. The property boasts a 9-stall horse barn, mature fruit and pecan trees, and a generous 42x32 outbuilding, perfect for hobbies, storage, or a workshop. Additionally, there is a charming cabin on-site, currently generating cash flow as a successful short-term rental. While this property is in generally good condition, it needs some updates and TLC, making it a fantastic opportunity for anyone looking to personalize their dream country estate. With its private, serene atmosphere, ample space, and amenities for entertaining, this property offers endless potential and is attractively priced for a quick sale. Showings are currently unavailable Contact Lucy Alfaro for more information. Photos of property are currently not available.
- Type:
- Other
- Sq.Ft.:
- 2,658
- Status:
- Active
- Beds:
- 5
- Lot size:
- 0.26 Acres
- Year built:
- 2002
- Baths:
- 3.00
- MLS#:
- 646764
- Subdivision:
- Village Estates
ADDITIONAL INFORMATION
Welcome to 1511 E Village Estates, a rare gem in the coveted Village Estates neighborhood of Park City, KS. This stunning custom-built home offers 5 bedrooms and 3 bathrooms on a spacious, fully fenced lot. Enjoy an open floor plan bathed in natural light, featuring a fully equipped kitchen with an eating bar, pantry, and exquisite granite countertops. An added bay window provides a picturesque view of the community lake that is stocked and perfect for fishing enthusiasts. The master suite is a luxurious retreat with double sinks, a jacuzzi tub, separate shower, and a generous walk-in closet. The expansive basement includes a huge family room, two very spacious bedrooms, and a full bathroom. The pool table is yours to keep! Step outside to a large covered deck with a hot tub, ideal for entertaining or relaxing. The yard is equipped with an irrigation system for easy maintenance. With recent updates like a freshly painted exterior, a 2-year-old air conditioner, and a roof replaced just 3 years ago, this home is move-in ready. Conveniently located near restaurants, schools, medical offices, and offering quick highway access, this property perfectly combines comfort and convenience. Don’t miss the opportunity to make this exceptional home yours! Call to schedule a showing today!
Andrea D. Conner, License 237733, Xome Inc., License 2173, [email protected], 844-400-XOME (9663), 750 Highway 121 Bypass, Ste 100, Lewisville, TX 75067

Listings courtesy of South Central Kansas MLS as distributed by MLS GRID. Based on information submitted to the MLS GRID as of {{last updated}}. All data is obtained from various sources and may not have been verified by broker or MLS GRID. Supplied Open House Information is subject to change without notice. All information should be independently reviewed and verified for accuracy. Properties may or may not be listed by the office/agent presenting the information. Properties displayed may be listed or sold by various participants in the MLS. Information being provided is for consumers' personal, non-commercial use and may not be used for any purpose other than to identify prospective properties consumers may be interested in purchasing. This information is not verified for authenticity or accuracy, is not guaranteed and may not reflect all real estate activity in the market. © 1993 -2024 South Central Kansas Multiple Listing Service, Inc. All rights reserved
