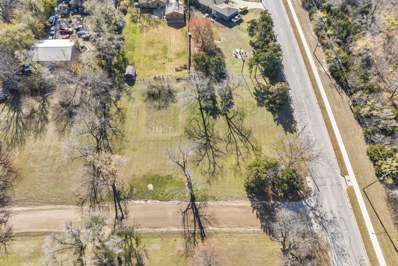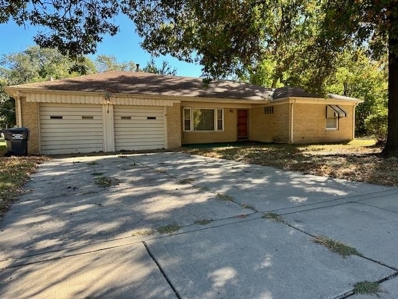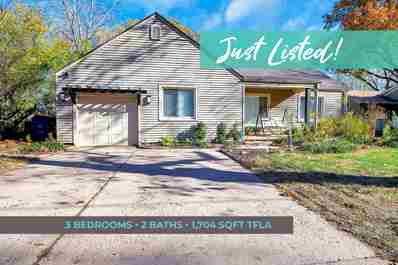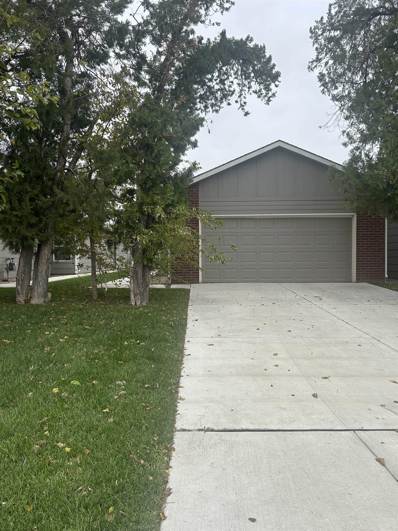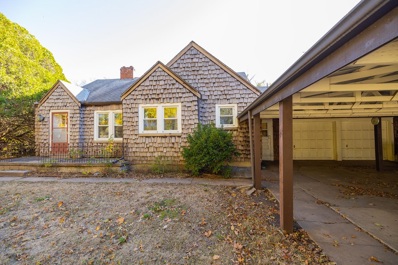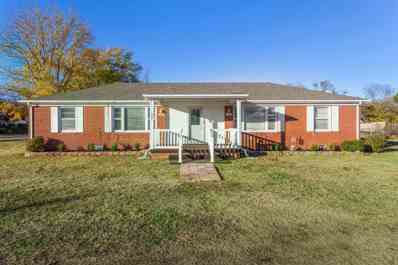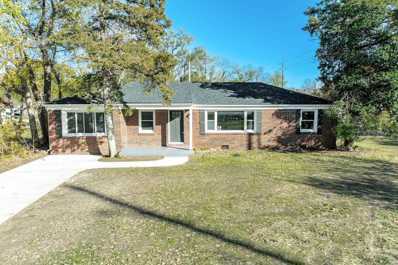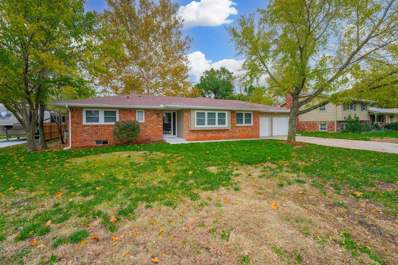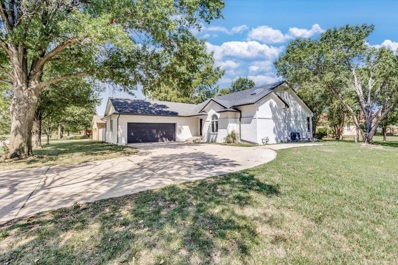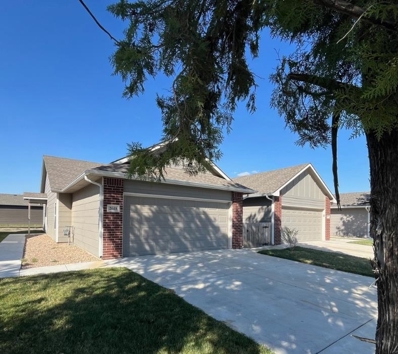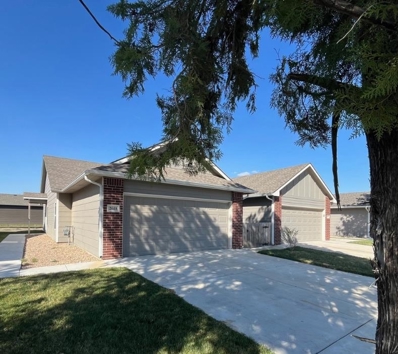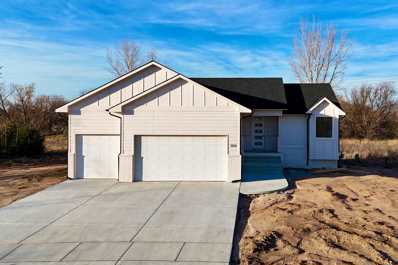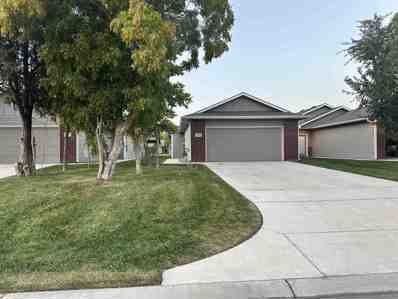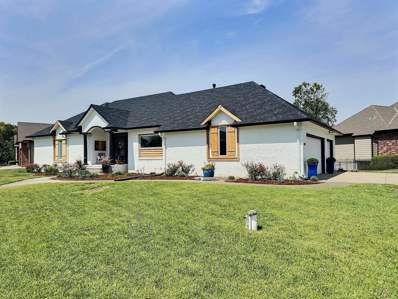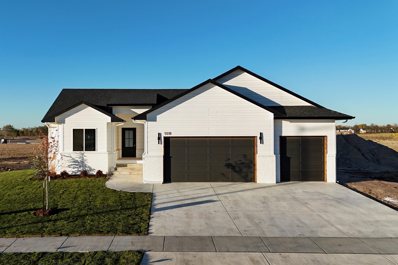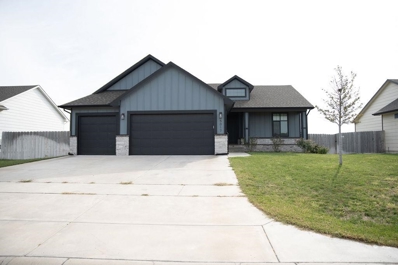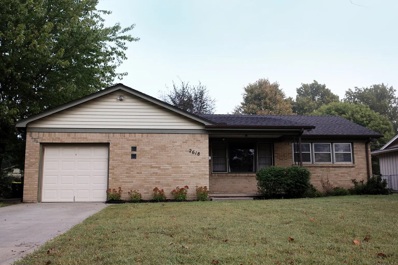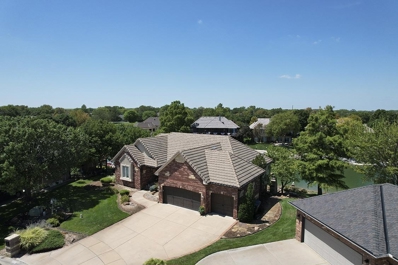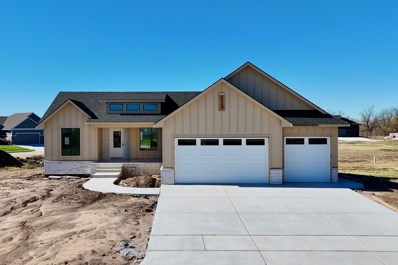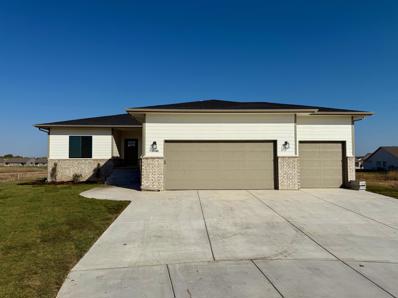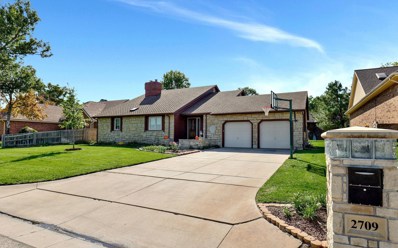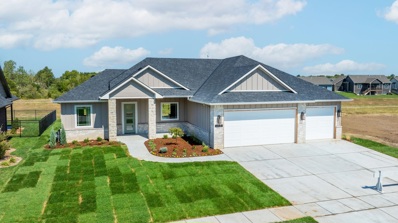Wichita KS Homes for Rent
The median home value in Wichita, KS is $172,400.
This is
lower than
the county median home value of $198,500.
The national median home value is $338,100.
The average price of homes sold in Wichita, KS is $172,400.
Approximately 51.69% of Wichita homes are owned,
compared to 37.67% rented, while
10.64% are vacant.
Wichita real estate listings include condos, townhomes, and single family homes for sale.
Commercial properties are also available.
If you see a property you’re interested in, contact a Wichita real estate agent to arrange a tour today!
- Type:
- Land
- Sq.Ft.:
- n/a
- Status:
- NEW LISTING
- Beds:
- n/a
- Lot size:
- 0.5 Acres
- Baths:
- MLS#:
- 647999
- Subdivision:
- None Listed On Tax Record
ADDITIONAL INFORMATION
Vacant lot
- Type:
- Other
- Sq.Ft.:
- 1,271
- Status:
- NEW LISTING
- Beds:
- 2
- Lot size:
- 0.44 Acres
- Year built:
- 1951
- Baths:
- 2.00
- MLS#:
- 647850
- Subdivision:
- Russell Tracts
ADDITIONAL INFORMATION
This property will be offered at public auction Saturday Dec. 7th at 11:00am. Full brick 2 bedroom, 2 bathroom home with attached 2-car garage located on a corner lot. 30' x 50' building with 12' and 16' overhead doors. 220V electric, office, storage loft and independently metered electric. The property will be offered as a whole and separately at the auction.
- Type:
- Other
- Sq.Ft.:
- 1,704
- Status:
- NEW LISTING
- Beds:
- 3
- Lot size:
- 0.47 Acres
- Year built:
- 1950
- Baths:
- 2.00
- MLS#:
- 647789
- Subdivision:
- Wilfred E Wheelers
ADDITIONAL INFORMATION
Located in a peaceful neighborhood just a short walk to the Arkansas River. This home combines modern comfort with timeless appeal. The maintenance-free vinyl siding ensures easy upkeep, while the large lot offers plenty of outdoor space to enjoy. Inside, the open floor plan is complemented by hardwood floors, creating a warm and inviting atmosphere. The kitchen granite countertops, blending style and functionality. The spacious primary bedroom includes a walk-in closet. As does the 2nd bedroom on the main level. A large mudroom and laundry room with built-in pantry shelves provide ample storage and practical convenience. Upstairs, the unique layout presents the opportunity to create two additional bedrooms with a split wall, adding flexibility to suit your needs. With its ideal location and thoughtfully designed spaces, this home is ready to welcome its new owners. Schedule your showing today and see all it has to offer!
$225,000
2508 W 55th St N Wichita, KS 67204
- Type:
- Other
- Sq.Ft.:
- 1,191
- Status:
- Active
- Beds:
- 3
- Lot size:
- 0.11 Acres
- Year built:
- 2022
- Baths:
- 2.00
- MLS#:
- 647659
- Subdivision:
- Forthy-fifth
ADDITIONAL INFORMATION
Welcome to Watermarke Villas, a low-maintenance lifestyle community with zero entry, no steps townhomes. This quiet, suburban area with nearby commercial conveniences allows easy access to highways commutes on I-235, K-96, and I-135. This home boasts a separate primary room with private bathroom and walk-in closet. There are two additional bedrooms, open dining/living area, kitchen with large, serving bar and walk-in pantry and lazy susan for plenty of storage, separate laundry room, covered rear patio opens to the morning sun/ evening shade on the north side with fenced backyard with spacious natural and water views. NINE foot ceilings throughout home, quartz countertops in kitchen and both bathrooms. All kitchen appliances provided including fridge, just bring your washer and dryer. HOA handles all yard services and neighborhood covenants Valley Center School district
- Type:
- Other
- Sq.Ft.:
- 2,502
- Status:
- Active
- Beds:
- 3
- Lot size:
- 1.4 Acres
- Year built:
- 1940
- Baths:
- 2.00
- MLS#:
- 647720
- Subdivision:
- Gilders Riverside
ADDITIONAL INFORMATION
Property offered at ONLINE ONLY auction. BIDDING OPENS: Tuesday, December 5th, 2024 at 2 PM (cst) BIDDING CLOSING: Thursday, December 19th, 2024 at 2:10 PM (cst). Bidding will remain open on this property until 1 minute has passed without receiving a bid. Property available to preview by appointment. CLEAR TITLE AT CLOSING, NO BACK TAXES. ONLINE ONLY!!! This charming Mid Century Style home offers a fantastic location near 29th and Amidon, backing up to the serene Little Arkansas River. Set on nearly 1.5 acres the property includes an attached two-car garage and a double carport, providing ample parking space. As you step inside, the living room welcomes you with its hardwood flooring and built-ins. The layout flows seamlessly into the breakfast nook and kitchen, which comes equipped with a refrigerator, oven, and dishwasher. For those who love to entertain, there is also a formal dining room. One of the standout features of this home is the spacious main-floor family/sunroom. This room exudes character with its bench seating, a stunning stone wood-burning fireplace, and a wall of windows that overlook the backyard. The room also provides direct access to the outdoor space. Adjacent to this area is a versatile bedroom that could also serve as a home office. The main floor includes three bedrooms in total and two full bathrooms. The partially finished basement offers even more space, featuring a recreation room, a workshop, and ample storage. Laundry hookups are available, complete with a washer and dryer for convenience. Outside, the backyard is a haven for relaxation and entertainment. It features a caboose, a storage shed/workshop for projects or equipment, an in-ground pool, and a pool house with multiple restrooms. There’s also a paved patio area that could be used for basketball or transformed into a sitting area to enjoy the beautiful surroundings. This property offers endless possibilities for creating your dream home! Per seller, County Records for the finished living area do not reflect the entire finished living space. Basement finished living area provided is measured and approximate. *Buyer should verify school assignments as they are subject to change. The real estate is offered at public auction in its present, “as is where is” condition and is accepted by the buyer without any expressed or implied warranties or representations from the seller or seller’s agents. Full auction terms and conditions provided in the Property Information Packet. Total purchase price will include a 10% buyer’s premium ($2,500.00 minimum) added to the final bid. Property available to preview by appointment. Earnest money is due from the high bidder at the auction in the form of cash, check, or immediately available, certified funds in the amount of $10,000.
$219,900
3024 N Salina Wichita, KS 67204
- Type:
- Other
- Sq.Ft.:
- 1,920
- Status:
- Active
- Beds:
- 4
- Lot size:
- 0.45 Acres
- Year built:
- 1954
- Baths:
- 2.00
- MLS#:
- 647526
- Subdivision:
- Schnitzler
ADDITIONAL INFORMATION
Charming 4-Bedroom Home with Expansive Living Areas and Large Garage Welcome to this spacious and well-maintained 4-bedroom, 2-bathroom home, nestled on a generous lot with plenty of room for both living and entertaining. This inviting property offers the perfect blend of comfort and functionality, with a large and open living space to suit your needs. Key Features: Expansive Living Areas: A bright and airy living room seamlessly connects to a formal dining room, creating a perfect flow for family gatherings and entertaining. Spacious Kitchen & Breakfast Nook: The kitchen offers ample counter space, ideal for meal prep, while the adjacent breakfast nook is perfect for casual dining. 4 Bedrooms: The home boasts 4 generously sized bedrooms, providing plenty of space for family or guests. Main Floor Laundry: For added convenience, the main floor laundry room offers direct access to the outdoors, making chores a breeze. Large Lot & Carport: Enjoy the outdoors with a sizable yard, and take advantage of the 4+ car garage, complete with a carport for extra parking or storage. Basement: The finished basement provides ample opportunity for the family to spread out with a finished family room, additional storage, or to customize to your liking. Perfect for Entertaining: Whether you're hosting dinner parties or enjoying quiet family time, this home's layout offers endless possibilities. Don't miss out on this incredible opportunity to own a home with ample space, a large garage, and plenty of room to grow. Schedule your tour today!
- Type:
- Other
- Sq.Ft.:
- 1,935
- Status:
- Active
- Beds:
- 4
- Lot size:
- 0.26 Acres
- Year built:
- 1953
- Baths:
- 2.00
- MLS#:
- 647492
- Subdivision:
- Benjamin Hills
ADDITIONAL INFORMATION
Welcome to 2608 N Clarence, a beautifully updated 4-bedroom, 2-bathroom home on a corner lot in a well-established North Wichita neighborhood. This fully remodeled property combines fresh, modern style with practical upgrades, including a new HVAC system, hot water heater and roof. Inside, the open-concept living area creates a welcoming space for relaxation and entertaining. The kitchen showcases brand-new cabinets, quartz countertops, tile backsplash and new stainless-steel appliances. Both bathrooms are fully updated with contemporary finishes, and all four bedrooms are conveniently located on the same level in this single-story home. The den features a cozy electric fireplace and a handy drop zone near the garage entry, offering practical elegance for daily life. Step outside from the den to enjoy warm-weather evenings on the concrete patio, perfect for casual outdoor lounging. Located near schools, parks, and shopping, this move-in-ready home is a perfect blend of quality and style. Don’t miss out on this North Wichita gem—schedule your showing today! Seller is a licensed agent in the state of Kansas. Seller has an interest in the property.
$269,999
3884 N Friar Ln Wichita, KS 67204
- Type:
- Other
- Sq.Ft.:
- 2,600
- Status:
- Active
- Beds:
- 3
- Lot size:
- 0.25 Acres
- Year built:
- 1966
- Baths:
- 2.00
- MLS#:
- 647425
- Subdivision:
- Sherwood Glen
ADDITIONAL INFORMATION
Welcome Home to a completely Remodeled full brick 3 Bedroom, 2 Bath, with 2 additional bonus room, 2 car garage Home located at a Great Northwest Location with easy access to I-235! This home features newer roof and gutters, newer water heater, new windows, new stainless-steel appliances, New Granite countertops, new garage doors and garage openers, new garbage disposal, new faucets, new light fixtures, new ceiling fans, Updated Bathroom, New tile floors, Freshly Painted inside and out and much more. Don't miss the opportunity to own a move in ready home in a desirable neighborhood! Schedule your showing today.
$389,900
2514 W Milro St Wichita, KS 67204
- Type:
- Other
- Sq.Ft.:
- 2,688
- Status:
- Active
- Beds:
- 4
- Lot size:
- 0.25 Acres
- Year built:
- 1986
- Baths:
- 3.00
- MLS#:
- 646872
- Subdivision:
- The Moorings
ADDITIONAL INFORMATION
4 Bed 3 Bath Ranch in THE MOORINGS Newly Remodeled from Roof to the Basement and everything in between! Come check out this open floor plan ranch on the NW side of Wichita offering a New Kitchen, Bathrooms, Flooring, Interior/Exterior Paint, Deck, Roof, Appliances and More! With lots of Space to entertain and a Flex space off the Living Room for either an Office or Sitting room or perhaps another Bedroom if needed. Lots to work with and excited for its New Family to Enjoy!
- Type:
- Cluster
- Sq.Ft.:
- n/a
- Status:
- Active
- Beds:
- n/a
- Lot size:
- 0.23 Acres
- Year built:
- 2020
- Baths:
- MLS#:
- 646792
ADDITIONAL INFORMATION
Watermarke Villas are an excellent place to live or invest. Proven floor plan is a functional split 3 bedroom layout for owner's suite privacy, 2 full bathrooms, two car attached garage and covered rear patio outdoor living space. Granite counters throughout with white trim. All kitchen appliances included with purchase. HOA manages mowing and sprinkler systems for the entire neighborhood. Currently one side 2616 is vacant for owner occupant or new tenant. 2618 is rented. Package of several duplexes on this street is an option.
- Type:
- Cluster
- Sq.Ft.:
- n/a
- Status:
- Active
- Beds:
- n/a
- Lot size:
- 0.25 Acres
- Year built:
- 2020
- Baths:
- MLS#:
- 646790
ADDITIONAL INFORMATION
Quiet, suburban Watermarke Villas duplexes and townhomes. Backyard is spacious and private with a small fenced yard. 2812 has LVP Flooring. Proven floor plan is livable and efficient with a split 3 bedroom layout for owner's suite privacy and 2 full bathrooms. Partially covered patio with wood privacy fences on each side. Granite counters throughout with clean white trim. All kitchen appliances included with purchase. 2810 is currently leased while 2812 is open for resident at this time. HOA manages mowing and sprinkler systems for the entire neighborhood.
$192,500
2520 W 55th St. N. Wichita, KS 67204
- Type:
- Other
- Sq.Ft.:
- 2,352
- Status:
- Active
- Beds:
- 3
- Lot size:
- 0.23 Acres
- Year built:
- 2020
- Baths:
- 2.00
- MLS#:
- 646729
- Subdivision:
- Forthy-fifth
ADDITIONAL INFORMATION
Welcome to Watermarke Villas, a low-maintenance lifestyle community with zero entry, no steps townhomes. This quiet, suburban area with nearby commercial conveniences allows easy access to highways commutes on I-235, K-96, and I-135. This home boasts a separate primary room with private bathroom and walk-in closet. There are two additional bedrooms, open dining/living area, kitchen with large, serving bar and walk-in pantry and lazy susan for plenty of storage, separate laundry room, covered rear patio opens to the morning sun/ evening shade on the north side with fenced backyard with spacious natural and water views. NINE foot ceilings throughout home, quartz countertops in kitchen and both bathrooms. All kitchen appliances provided including fridge, just bring your washer and dryer. HOA handles all yard services and neighborhood covenants Valley Center School district
$395,500
3120 W 58th St. N. Wichita, KS 67204
- Type:
- Other
- Sq.Ft.:
- 2,459
- Status:
- Active
- Beds:
- 6
- Lot size:
- 0.31 Acres
- Year built:
- 2024
- Baths:
- 3.00
- MLS#:
- 646705
- Subdivision:
- Watermarke
ADDITIONAL INFORMATION
Introducing The Hon Plan by Relph Construction—a stunning new home designed for modern living. This spacious residence offers 6 bedrooms or 5 bedrooms plus a dedicated office, providing flexibility to meet your family's needs. With 3 luxurious bathrooms, the master suite stands out with its private bath featuring a relaxing soaker tub, a beautifully tiled shower, and an expansive walk-in closet. The heart of the home is the chef-inspired kitchen, complete with elegant quartz countertops and a generous walk-in pantry, perfect for culinary enthusiasts. Step outside to enjoy the covered deck with steps down to a spacious ground-level patio, ideal for entertaining or simply soaking in the serene surroundings of your private, wooded lot. The fully finished lower level enhances your living space with a cozy family room, a stylish wet bar, a full bath, and 3 additional bedrooms, making it the perfect retreat for guests or family gatherings. Experience the perfect blend of comfort, style, and functionality in The Hon Plan—your dream home awaits! This home is currently under construction and the pricing is subject to change without notice. Some information may be estimated and is not guaranteed. Please verify schools with USD 262.
$129,900
1136 W 47th St N Wichita, KS 67204
- Type:
- Other
- Sq.Ft.:
- 1,016
- Status:
- Active
- Beds:
- 3
- Lot size:
- 0.49 Acres
- Year built:
- 1950
- Baths:
- 1.00
- MLS#:
- 646473
- Subdivision:
- Beulahland
ADDITIONAL INFORMATION
GREAT HOME IN A QUIET, RARELY SOLD NEIGHBORHOOD // NEWER ROOF, VINYL SIDING, VINYL WINDOWS, AND FURNACE // HARDWOOD FLOORS IN THE BEDROOMS AND AVAIABLE THORUGH MAIN FLOOR // ALMOST A FULL HALF ACRE LOT WITH LOTS OF POTENTIAL // SCHEDULE YOUR SHOWING TODAY
$234,900
2606 W 55th N Wichita, KS 67204
- Type:
- Other
- Sq.Ft.:
- 1,440
- Status:
- Active
- Beds:
- 3
- Lot size:
- 0.11 Acres
- Year built:
- 2020
- Baths:
- 2.00
- MLS#:
- 646347
- Subdivision:
- Northgate
ADDITIONAL INFORMATION
This versatile single family Patio style home in the highly desired Valley Center school district offers zero entry access with 3 BR & 2 Baths with a nice walk in closet off the master bed room. Grass mowing and watering is covered by the HOA expenses. The kitchen and bath offer granite countertops and there is LVT plank throughout. The 2 car garage is extra deep (Approximately 29 ft) offering extra storage. Close to shopping and easy access to the east and west side of Wichita. Don’t miss out on this great opportunity – call to schedule your private showing today!
$575,000
4901 N Sandkey St Wichita, KS 67204
- Type:
- Other
- Sq.Ft.:
- 3,354
- Status:
- Active
- Beds:
- 4
- Lot size:
- 0.32 Acres
- Year built:
- 1999
- Baths:
- 3.00
- MLS#:
- 646244
- Subdivision:
- The Moorings
ADDITIONAL INFORMATION
LAKEFRONT property for sale..... A Waterfront Oasis of Luxury, Design, and Resilience on Crystal Lake Located in The Moorings, an inviting lake community on the shores of Crystal Lake, this home is a masterpiece of modern living, boasting breathtaking water views from every window. Completely transformed through meticulous renovation, this 4 bedroom, 3 bathroom home with an oversized 3-car garage offers an unparalleled blend of elegance, functionality, state-of-the-art features, and peace of mind. Exquisite Interior Features: Gourmet Kitchen: Indulge your culinary passions in the heart of the home, featuring stunning quartz countertops, custom cabinetry, and a show-stopping 10-foot maple island. A chef's dream, the kitchen boasts a electric cooktop, three ovens (including one air fryer, and one versatile microwave), and a hidden 10-foot pantry with a sink for added convenience and storage. Hickory Hardwood Floors: Rich, warm hickory hardwood floors flow throughout the main level, creating an inviting atmosphere. Custom Fixtures: Every detail has been considered, with custom fixtures adding a touch of sophistication to each room. Master Retreat: The master bedroom features a 11 ft. Marble accent wall and the 28-foot master Bath suite is a sanctuary of relaxation, featuring lavish custom marble shower that stretches an impressive 7 feet wide, and heated floors for added comfort. The convenience of an in-suite laundry adds to the luxurious feel. Guest Bath: A second beautifully tiled bathroom ensures your guests are pampered. Dramatic Fireplaces: Two gas fireplaces, one on each level, create a warm ambiance. The main level fireplace is framed by an 11-foot tall marble accent wall, while the basement family room fireplace features a stunning stacked stone surround. Waterfront Views: Every window in the home frames captivating views of Crystal Lake, creating a connection to the vibrant lake community. Basement Haven: Walk-Out Basement: The lower level offers a versatile living space with a full kitchen featuring granite countertops & room for future appliances, perfect for entertaining or hosting extended family. Three Bedrooms: Three additional bedrooms provide ample space for guests or family members. Tiled Shower Bathroom: A tiled shower bathroom with heated floors adds comfort & luxury. Complete Renovation & Modern Upgrades: Modern Systems: Rest easy knowing that all electrical and plumbing systems have been updated to the highest standards. A new Trane furnace ensures year-round comfort. Fresh Finishes: New sheetrock and ceilings create a clean, modern canvas. Impact-Resistant Roof: A new impact-resistant roof provides protection and peace of mind. Weather-Resistant Exterior: The brick exterior has been professionally painted with weather -resistant custom paint and rough Red Cedar Shutters. New Sprinkler System: A state-of-the-art sprinkler system, fed by an irrigation well, keeps the landscaping lush and vibrant. Outdoor Oasis: Master Gardener Landscaping: The property boasts meticulously designed landscaping by a master gardener, featuring a variety of flowers and perennials. New Deck and Painted Dock: A new deck and painted dock invite you to savor the lakefront lifestyle. Additional Highlights: Marble Accent Wall: The master bedroom features a stunning marble accent wall, adding a touch of opulence. Oversized 3-Car Garage: Ample space for vehicles and storage. The Moorings Community: Enjoy the welcoming atmosphere and amenities of The Moorings, a vibrant lake community on Crystal Lake. This is a rare opportunity to own a truly unique 4 bedroom, 3 bathroom home with an oversized 3-car garage in a sought-after lake community. This home has been thoughtfully designed, meticulously crafted, and upgraded with modern features for comfort, resilience, and sustainability. Don't miss your chance to own a Lake property right now.
- Type:
- Other
- Sq.Ft.:
- 1,335
- Status:
- Active
- Beds:
- 3
- Lot size:
- 0.26 Acres
- Year built:
- 2024
- Baths:
- 2.00
- MLS#:
- 645995
- Subdivision:
- Watermarke
ADDITIONAL INFORMATION
Bigger is definitely better with this brand new, expanded version of C&A Homes’ most popular plan…the Bunker Plan! Located in the City of Wichita and the Valley Center School District. The main floor features a spacious living room with vaulted, beamed ceilings and electric fireplace, a well-appointed kitchen with quartz countertops, and a generously sized dining room with access to the fully covered deck. The Master Suite is equipped with a private bath complete with a tile walled shower, dual vanity with quartz countertops, and a walk-in closet. The main floor also features 2 additional bedrooms accompanied by a hall bath complete with quartz countertops. The unfinished lower level has been framed and roughed-in to include an expansive family room, 2 additional bedrooms, a hall bath, and plenty of storage. With the unfinished basement already being framed and roughed in, it offers a great opportunity to grow into your new home while building some significant sweat equity, or it can be finished by the Builder upon request! Start enjoying life today in beautiful Watermarke! So close to shopping and dining options, near all the major highways, and so convenient to the highly sought after Valley Center Schools! Please note that the finished interior pictures are of a home previously built in Watermarke and exact finishes will vary. Some information may be estimated…information deemed reliable but not guaranteed. Please verify schools with USD 262.
$387,900
5017 N Athenian St Wichita, KS 67204
- Type:
- Other
- Sq.Ft.:
- 2,856
- Status:
- Active
- Beds:
- 5
- Lot size:
- 0.22 Acres
- Year built:
- 2020
- Baths:
- 3.00
- MLS#:
- 645742
- Subdivision:
- Valencia
ADDITIONAL INFORMATION
Check out this fabulous 5 bedroom, 3 bathroom home on a water view lot. The home has over 2800 finished square feet with a view out basement and three car attached garage. This ranch style home offers an open floor plan with lots of windows that overlook a green space. The main floor has a split bedroom floor plan, formal dining, mud room and main floor laundry. Enjoy this great chief’s kitchen with walk in pantry, stainless steel appliances and granite counter tops. Snuggle up in front of the fireplace on those cold winter nights in the spacious living room. Then entertain family and friends in the view out basement with a large family room, wet bar, closet that would make a nice wine room. There is also two more bedrooms a bathroom, and plenty of storage. The large back yard is fully fenced with a covered deck and patio for those family BBQs and play area. Call for your showing today and make this lovely home yours for the holidays.
$179,900
2618 W 24th St N Wichita, KS 67204
- Type:
- Other
- Sq.Ft.:
- 1,136
- Status:
- Active
- Beds:
- 3
- Lot size:
- 0.19 Acres
- Year built:
- 1954
- Baths:
- 1.00
- MLS#:
- 645594
- Subdivision:
- Riverlawn Heights
ADDITIONAL INFORMATION
Recent Price Improvement! Welcome to your dream home! Don't miss out on this recent price improvement making this home even more accessible. This well-cared-for 3-bedroom, 1-bath residence offers a perfect retreat in the heart of North Wichita. With the convenience of main-level living, this home is ideal for all stages of life. Step inside to discover beautifully maintained hardwood floors that flow seamlessly through the spacious living room and inviting bedrooms, creating a warm and welcoming atmosphere. The open layout promotes easy entertaining and everyday living, ensuring that you’re never far from the action. Enjoy the serenity of your fenced-in backyard, an ideal space for outdoor gatherings, gardening, or simply unwinding after a long day. The detached two-car garage, complete with a workshop, is a standout feature, providing ample space for your hobbies or extra storage. Situated in a prime location, this home is just moments away from Columbine Park, perfect for leisurely strolls or picnics, and offers quick access to I-235 for easy commuting. You will appreciate the proximity to multiple schools and a variety of nearby restaurants and grocery stores, making daily errands a breeze. Don’t miss out on this gem in North Wichita, where comfort meets convenience and main-level living enhances your lifestyle. Schedule your showing today and envision the possibilities!
- Type:
- Other
- Sq.Ft.:
- 3,602
- Status:
- Active
- Beds:
- 4
- Lot size:
- 0.37 Acres
- Year built:
- 1998
- Baths:
- 3.00
- MLS#:
- 645433
- Subdivision:
- Harbor Isle
ADDITIONAL INFORMATION
Back on the market! This gorgeous waterfront all brick house is located in a fantastic neighborhood with waterfront access! You won't have to go traveling to have a day on the lake any more, this home has an extra large boat slip that includes a jet ski slip(costs around $100,000 if you wanted to build it today) for all your boating and water time needs! This amazing 4 bedroom, 3 bath home features amazing landscaping that outlines the home, an outdoor kitchen with with its own tap and fireplace, and a brand new deck to enjoy your evenings looking over the water as the sun sets. Finishing off the exterior of this home is copper gutters, tile roof and Inside the home you will find a large remodeled kitchen with plenty of cabinet and countertop space as well as an island and views out to the lake. There is also a living room and formal dining room on the main floor along with the bedrooms and two way fireplace. Downstairs you'll find another fireplace in the rec room that includes a wet bar along with a walk out to the outdoor kitchen and bar that has great views of the lake. Come take a look today, you would be hard pressed to find a better home in the area that has all the features of this home!
$441,369
5746 N Edwards Ct. Wichita, KS 67204
- Type:
- Other
- Sq.Ft.:
- 2,624
- Status:
- Active
- Beds:
- 5
- Lot size:
- 0.27 Acres
- Year built:
- 2024
- Baths:
- 3.00
- MLS#:
- 645424
- Subdivision:
- Watermarke
ADDITIONAL INFORMATION
Introducing the stunning Davis II Plan by M&M Custom Construction, where timeless architecture meets high-quality craftsmanship. This exquisite home features 5 spacious bedrooms and 3 beautifully appointed bathrooms, offering the perfect blend of comfort and style. Enjoy an abundance of natural light with large picture windows that grace the back of the home, seamlessly connecting indoor elegance with outdoor beauty. The well-equipped kitchen boasts a generous walk-in pantry, ideal for culinary enthusiasts and family gatherings alike. Retreat to the luxurious master suite, complete with a private bath and expansive walk-in closet for your convenience. Step outside to a covered deck that leads down to a large ground-level patio, perfect for entertaining or relaxing with family. The fully finished, view-out lower level includes a generously sized family room, two additional spacious bedrooms, and another full bathroom, making it the ideal space for guests or recreation. Nestled on a desirable cul-de-sac lot within a coveted Wichita address and the Valley Center School District, this home is just a short walk from fantastic community amenities including a neighborhood pool, playground, basketball court, and several stocked fishing lakes. Experience a lifestyle of luxury and convenience in the Davis II Plan—your dream home awaits! Some information may be estimated and is not guaranteed. This home is currently under construction and pricing is subject to change without notice. Please verify schools with USD 262.
$384,900
5735 N Edwards St. Wichita, KS 67204
- Type:
- Other
- Sq.Ft.:
- 1,456
- Status:
- Active
- Beds:
- 3
- Lot size:
- 0.24 Acres
- Year built:
- 2024
- Baths:
- 2.00
- MLS#:
- 645391
- Subdivision:
- Watermarke
ADDITIONAL INFORMATION
Introducing the Titleist Plan by Taylormade Custom Homes—where luxury meets lakeside living! This stunning home features 3 spacious bedrooms and 2 beautifully designed bathrooms all on the main floor, providing the perfect layout for comfortable living. Nestled on a picturesque lakefront lot, you'll enjoy serene views and a vibrant community just a short stroll away from the neighborhood pool, playground, and basketball court. The home's bold exterior, highlighted by an active dormer window above the entryway, makes a striking first impression. Inside, vaulted ceilings create an airy ambiance, while the well-appointed kitchen, complete with a walk-in pantry, invites culinary creativity. Step outside to your covered deck, perfect for relaxing or entertaining with family and friends. The luxurious Master Suite is a true retreat, featuring vaulted ceilings, an en suite bath with a large walk-in shower, and a convenient walk-in closet that connects directly to the laundry room. The unfinished basement offers limitless potential, already framed out and roughed in for a family room with a wet bar, full bath, and two additional bedrooms with walk-in closets. You can choose to finish it to your taste or use it as a canvas to build substantial sweat equity. Located in the vibrant city of Wichita and within the esteemed Valley Center School District, the Titleist Plan is the perfect blend of modern luxury and community charm. Don’t miss the opportunity to make this dream home your reality! Some information may be estimated and is not guaranteed. This home is currently under construction and pricing is subject to change without notice. Please verify schools with USD 262.
- Type:
- Other
- Sq.Ft.:
- 2,421
- Status:
- Active
- Beds:
- 4
- Lot size:
- 0.3 Acres
- Year built:
- 2024
- Baths:
- 3.00
- MLS#:
- 645317
- Subdivision:
- Watermarke
ADDITIONAL INFORMATION
Back by popular demand, the Baby Bella Plan by RJ Castle Custom Homes, nestled in a peaceful cul-de-sac on a picturesque lake lot. This stunning residence boasts four spacious bedrooms and three beautifully appointed bathrooms, making it the perfect family haven. The heart of the home features a cozy living room with a striking marble tile fireplace, ideal for gatherings or quiet evenings. The rear-facing kitchen, complete with a walk-in pantry, seamlessly blends functionality and style, catering to both culinary enthusiasts and everyday living. Step outside onto the covered deck, where you can relax and take in the serene views, with convenient steps leading down to a charming ground-level patio. The luxurious master suite is a true retreat, featuring a full tile shower for an indulgent experience. Plus, the fully finished lower level with walk-up wet bar offers endless possibilities for entertainment and relaxation. Experience lakeside living at its finest in this remarkable new home here in beautiful Watermarke! Some information may be estimated, and is not guaranteed, please verify schools with USD262.
$349,900
2709 W Keywest Wichita, KS 67204
- Type:
- Other
- Sq.Ft.:
- 2,663
- Status:
- Active
- Beds:
- 4
- Lot size:
- 0.21 Acres
- Year built:
- 1983
- Baths:
- 3.00
- MLS#:
- 645172
- Subdivision:
- The Moorings
ADDITIONAL INFORMATION
Stone 1-1/2 story 4BR home on Keywest Street in The Moorings! Open, family-friendly layout with large cedar-beam ceiling Hearth/Living room centered around a floor-to-ceiling Winfield Stone fireplace, and huge formal Dining Room opening to a nearly 200sf deck! The wrap-around granite kitchen features custom-built oak cabinetry and premium appliances, and opens to a vaulted, sky-lit tiled sunroom perfect for enjoying breakfast overlooking the manicured backyard. The private MBR suite encompasses the entire upstairs, measures 20'x12' and offers lake views and tons of natural light...plus a 12' walk-in closet, full Onyx shower & separate jetted tub! 2 main floor BR's share a full bath, and downstairs offers a massive Family Gathering area with surround sound and built-in cabinetry, another full-masonry fireplace and double daylight windows, a large wrap-around wet bar, a daylight 4th BR & 3rd full bath. Top Quality construction with 2x6 walls and passive solar elements, including an air-lock entry to keep the cold at bay, full appliance package including refrigerator and washer/dryer, tile and luxury plank flooring, sprinkler on well water. The oversized garage is epoxy coated and has a separate shop area wired for 220 welder/air comp and pull-down attic access. This home has daily lake access, subject to Lake Rules and HOA guidelines!
- Type:
- Other
- Sq.Ft.:
- 3,423
- Status:
- Active
- Beds:
- 5
- Lot size:
- 0.23 Acres
- Year built:
- 2024
- Baths:
- 4.00
- MLS#:
- 645051
- Subdivision:
- Harbor Isle
ADDITIONAL INFORMATION
Fall 2024 Parade of Homes Peoples' Choice Winner features NO SPECIAL ASSESSMENTS! Harbor Isle’s new Glendale patio home offers no-step entry, a full basement, and HOA dues less than $55/month! This 5 bedroom/4 bathroom floorplan has 2,050 square feet on the main floor PLUS a 1,420 sqft finished basement and other upgraded custom finishes. This and other Harborlight No-Step-Entry plans offer easy access with the option of full basements and elevator provisions. The main floor has an open Great Room with 14' ceilings and a wall of glass overlooks rear yard that can be privacy fenced. Master Bedroom has 10’ ceiling, luxurious bathroom with double vanities, linen closet and no threshold walk-in shower with glass door. Walk-in closet has exceptional hanging space and door in bath allows easy access to adjacent laundry. Master Bedroom #2 features recessed ceilings, a private bathroom with oversize bathtub, and walk-in closet. This suite is ideal if you have a parent living with you or household members with differing sleep schedules. Office/bedroom off garage entry foyer offers quiet privacy away from the rest of the house with an adjacent full bath. Kitchen with granite perimeter countertops and massive quartz island, induction cooktop, Blanco sink, and walk-in pantry. Rear hall has a convenient drop zone upon entry from the garage plus a full bath with tile shower. Basement offers extra footage for guests, storage, and entertaining- all while making your HVAC more efficient. Durable LVP Floors cover the entry and main living areas with tile in most bathrooms. Large 3 car garage with extra depth for shop or storage. Insulated 18’ wide garage door offers easier access than usual 16’. Large covered porches on front and back of house, featuring car siding ceiling on rear patio. Pella Impervia windows with fiberglass frames for years of trouble-free use. Fully landscaped with private water well, sprinkler system, sod, trees, perennial flowers and bushes. While the home may be built with or without basement, this model has no steps from porch, garage, rear patio, and can be combined with a full basement designed to accommodate a future elevator or stair chair. The elevator or stair chair option creates extra value and future-proofs your home for the accessibility needs your family members and visitors, now or in the future (a key element of the “Aging in Place” concept). Family rooms, extra guest bedrooms, home office, exercise areas, craft rooms, tremendous storage all become options. A bonus is the space for younger family members to play without disturbing activities on the main floor. The 2-3 person elevators also provide convenient movement of storage items and catering items downstairs for your extra-large family gatherings. Seller/developer is licensed Kansas real estate broker.
Andrea D. Conner, License 237733, Xome Inc., License 2173, [email protected], 844-400-XOME (9663), 750 Highway 121 Bypass, Ste 100, Lewisville, TX 75067

Listings courtesy of South Central Kansas MLS as distributed by MLS GRID. Based on information submitted to the MLS GRID as of {{last updated}}. All data is obtained from various sources and may not have been verified by broker or MLS GRID. Supplied Open House Information is subject to change without notice. All information should be independently reviewed and verified for accuracy. Properties may or may not be listed by the office/agent presenting the information. Properties displayed may be listed or sold by various participants in the MLS. Information being provided is for consumers' personal, non-commercial use and may not be used for any purpose other than to identify prospective properties consumers may be interested in purchasing. This information is not verified for authenticity or accuracy, is not guaranteed and may not reflect all real estate activity in the market. © 1993 -2024 South Central Kansas Multiple Listing Service, Inc. All rights reserved
