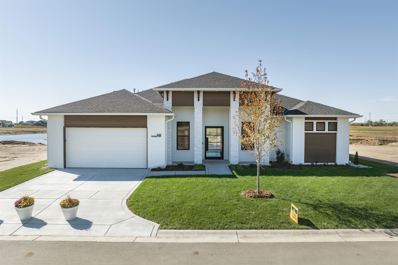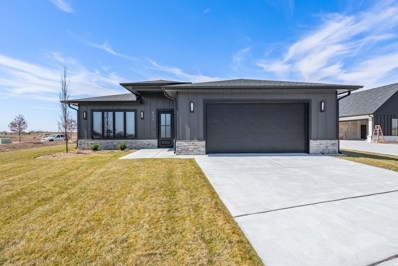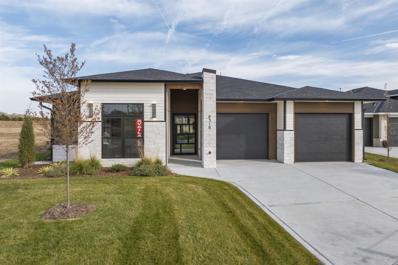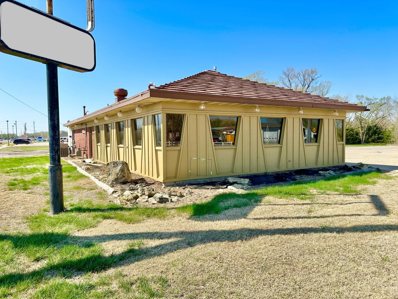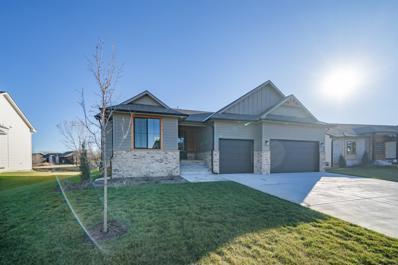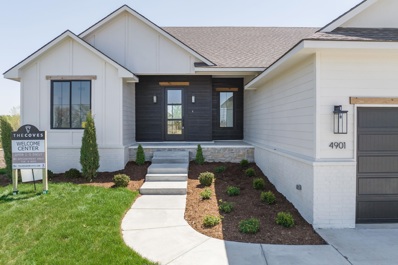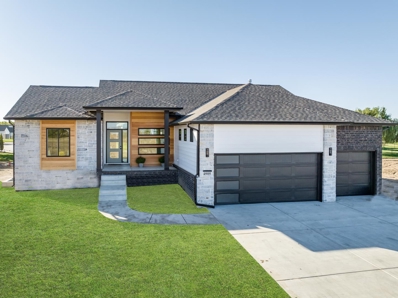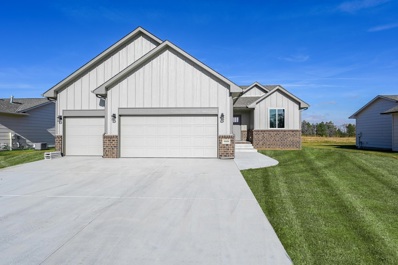Maize KS Homes for Rent
$780,835
8369 Waterway Ct Maize, KS 67101
- Type:
- Other
- Sq.Ft.:
- 2,357
- Status:
- Active
- Beds:
- 3
- Lot size:
- 0.26 Acres
- Year built:
- 2023
- Baths:
- 2.00
- MLS#:
- 625968
- Subdivision:
- The Coves
ADDITIONAL INFORMATION
Seller is offering $5,000.00 towards buyer prepaids and/or closing costs This Bob Cook Homes patio home showcases modern charm at it's best! The checkered floor entry way invites you into this beautiful three bedroom, two bathroom home. The gourmet kitchen has unique granite stone countertops, hickory cabinets, wall oven, and a gas cook-top with pot filler. The living room features a stone wall with electric fireplace and a dry bar with charming wall sconces. The primary suite has patio access, and features two walk-in closets and ensuite bathroom with separate floating vanities, soaking tub, and walk-in shower. The stamped concrete patio takes you to steps that lead to the sand and the water of a forty-five acre lake. Garage is tandem, and allows parking for three vehicles. Patio Home HOA fees include: Clubhouse with pool/meeting space/patio area, fishing in 45 acre lake, lawncare (seasonal fertilization), landscape (cleanup Spring and Fall), irrigation (maintenance of sprinkler system, well, and cost of irrigation), mowing and snow removal on streets, driveways and walkways. *This home is in a Covenant Community. Please request and review the covenants for HOA requirements.
$537,753
8374 W Waterway Ct Maize, KS 67101
- Type:
- Other
- Sq.Ft.:
- 2,228
- Status:
- Active
- Beds:
- 4
- Lot size:
- 0.28 Acres
- Year built:
- 2023
- Baths:
- 2.00
- MLS#:
- 625882
- Subdivision:
- The Coves
ADDITIONAL INFORMATION
Seller is offering $5,000 towards buyer's prepaids or closing costs! Parade of Homes Special-Two Years no HOA dues with a valid contract written by November 1, 2024. Ask onsite agent for details! This stunning patio home features four bedrooms, two bathrooms, and a fantastic space for entertaining. The gourmet kitchen has quartz countertops, which opens up to the living and dining rooms and then to the outdoor patio. The kitchen pantry is also the concrete safe room for this patio home. The primary bedroom is large and bright, with an ensuite bathroom with a walk-in shower and duel vanity that connects to the primary bedroom's closet and laundry room. House is WIFI ready. Patio Home HOA fees include: Clubhouse with pool/meeting space/patio area, fishing in 45 acre lake, lawncare (seasonal fertilization), landscape (cleanup Spring and Fall), irrigation (maintenance of sprinkler system, well, and cost of irrigation), mowing and snow removal on streets, driveways and walkways. * This home is in a Covenant Community. Please request and review the covenants for HOA requirements.
$558,906
8318 W Waterway Ct Maize, KS 67101
- Type:
- Other
- Sq.Ft.:
- 2,206
- Status:
- Active
- Beds:
- 3
- Lot size:
- 0.26 Acres
- Year built:
- 2023
- Baths:
- 3.00
- MLS#:
- 625876
- Subdivision:
- The Coves
ADDITIONAL INFORMATION
Seller is offering $5,000.00 towards buyer's prepaid or closing costs! Seller will screen in the back porch with a door at no additional cost with a valid contract written by November 30, 2024. Parade of Homes Special-Two Years no HOA dues with a valid contract written by November 30, 2024. Ask onsite agent for details! Modern finishes are throughout this three bedroom, two and a half bath zero entry patio home. The gourmet kitchen features granite countertops, a large island, soft close cabinets, and the walk-in pantry is also the safe room for this home! The primary bedroom connects to an ensuite bathroom with soaking tub, walk-in shower, duel sink vanity with granite countertops, and two separate walk-in closets! Entertain your guests outside with a large outdoor fireplace and covered, stamped concrete patio. Patio Home HOA fees include: Clubhouse with pool/meeting space/patio area, fishing in 45 acre lake, lawncare (seasonal fertilization), landscape (cleanup Spring and Fall), irrigation (maintenance of sprinkler system, well, and cost of irrigation), mowing and snow removal on streets, driveways and walkways. *This home is in a Covenant Community. Please request and review the covenants for HOA requirements.
- Type:
- Other
- Sq.Ft.:
- 2,040
- Status:
- Active
- Beds:
- n/a
- Lot size:
- 2 Acres
- Year built:
- 1980
- Baths:
- MLS#:
- 623715
ADDITIONAL INFORMATION
FOR LEASE! High Traffic Intersection - Former Pizza Hut - Great Signage and Visibility - Ample Parking. Property is being offering at $10.00 PSF, NNN, Nets are estimated at $4.00 PSF. Building is approximately 2,040 SF, was built in 1980, and includes some kitchen equipment, booths, tables, chairs, 33+/- parking spaces. New Roof installed in September 2023.
$396,756
4905 Emerald Ct Maize, KS 67101
- Type:
- Other
- Sq.Ft.:
- 1,556
- Status:
- Active
- Beds:
- 3
- Lot size:
- 0.24 Acres
- Year built:
- 2022
- Baths:
- 2.00
- MLS#:
- 617669
- Subdivision:
- The Coves
ADDITIONAL INFORMATION
Keystone Construction brings the Aspen IV with such beautiful designs to The Coves. This home offers the split ranch floor plan, and open concept on the main level. You will enjoy the modern exterior with a blend of stone and rustic details, as well as the extended shed roof to compliment the garage. The design selection flows wonderfully on the inside as well with floating shelves, custom bench and wood accents along the fireplace. There are large windows allowing all the natural light into the space. The kitchen brings amazing accents with custom vent hood, soft close cabinets and drawers, under counter lighting, and beautiful hardware. The Master bath offers separate vanities, large shower, water closet, and walk in closet. The price does not include landscaping. This was a model home and finally for sale. Don't miss the opportunity to see this home. *This home is in a Covenant Community. Please request and review for HOA requirements.
$443,842
4901 Emerald Ct Maize, KS 67101
- Type:
- Other
- Sq.Ft.:
- 2,739
- Status:
- Active
- Beds:
- 3
- Lot size:
- 0.24 Acres
- Year built:
- 2023
- Baths:
- 3.00
- MLS#:
- 617548
- Subdivision:
- The Coves
ADDITIONAL INFORMATION
MODEL NOT FOR SALE at this time. Buckert Contracting brings the Ashton design to The Coves. This home offers 1631 square feet on the main floor. Be amazed at the open layout with beautiful built-in surrounding a wonderful gas fireplace and large windows allowing much natural light to flow through the living space. There is a also a built-in drop zone before entering the kitchen. The under counter lighting is so nice for prepping food. Other great features are the vented hood, granite counter tops, and large island. There is LVP flooring through out the kitchen, dining and family room. The Master bathroom is luxurious with oversized double sinks, granite counter tops, and a large fully tiled shower. The Master closet is conveniently connected to the laundry. The basement has a large family room and wet bar for entertaining guests. Bedrooms #4 and #5 are framed in. Buckert provides high quality hardi concreted siding, humidifier to protect wood work, and Lo-E windows. Options and pricing are subject to change with out notice. This price includes Sprinkler, Sod, and well. *This home is in a Covenant Community. Please request and review for HOA requirements.
$399,970
4909 Emerald Ct Maize, KS 67101
- Type:
- Other
- Sq.Ft.:
- 1,543
- Status:
- Active
- Beds:
- 3
- Lot size:
- 0.26 Acres
- Year built:
- 2022
- Baths:
- 2.00
- MLS#:
- 612312
- Subdivision:
- The Coves
ADDITIONAL INFORMATION
Moeder Construction brings the Riverton III to The Coves Add! The design offers a Wonderful open floor plan with 1543 square feet on the main level. Enjoy a beautiful foyer with custom built- ins and coat closet for storage. Entering into the living space it feels welcoming with beautiful cabinets and floating shelves. The large windows allow natural light to flow through the home as you get cozy by the fireplace . This home features gorgeous beams in the ceiling to draw your eye to the vault running through. The Kitchen as a wonderful working space with large island, walk in pantry, and a coffee bar station for entertaining. Enjoy your laundry days with extra storage and custom bench. No need for the spa when you have a master suite like this one. Enjoy double separate vanities with plenty of working room. Enjoy an oversized covered deck and concrete patio that extends from wing wall to wing wall.. Some information is estimated and cannot be guaranteed. The options and pricing are subject to change without notice. This model is not for sale at this time. The pricing does not include landscaping. There will be a mailbox fee when the home is for sale and or sold. THIS IS A MODEL. NOT FOR SALE *This home is in a Covenant Community. Please request and review for HOA requirements.
$332,875
10498 W Wilkinson St Maize, KS 67101
- Type:
- Other
- Sq.Ft.:
- 1,386
- Status:
- Active
- Beds:
- 3
- Lot size:
- 0.23 Acres
- Year built:
- 2021
- Baths:
- 3.00
- MLS#:
- 601287
- Subdivision:
- Eagle's Nest
ADDITIONAL INFORMATION
MODEL HOME NOT FOR SALE. Come see the Beautiful "Phantom XL" floor plan. Built by Comfort Homes, Inc. mostly all Standard features in this beautiful home. Flooring, Trim, Guttering, full backsplash in kitchen, wood framed mirrors in Master bath and hall bath, tiled master shower, Kitchen Island. Upgrades include Quartz counter tops, upgraded lighting package, master tiled flooring, upgraded trim package and more. Lots will be available soon so you can select your own floor plan, selections and upgrades.
Andrea D. Conner, License 237733, Xome Inc., License 2173, [email protected], 844-400-XOME (9663), 750 Highway 121 Bypass, Ste 100, Lewisville, TX 75067
Information being provided is for consumers' personal, non-commercial use and may not be used for any purpose other than to identify prospective properties consumers may be interested in purchasing. This information is not verified for authenticity or accuracy, is not guaranteed and may not reflect all real estate activity in the market. © 1993 -2024 South Central Kansas Multiple Listing Service, Inc. All rights reserved
Maize Real Estate
The median home value in Maize, KS is $285,200. This is higher than the county median home value of $198,500. The national median home value is $338,100. The average price of homes sold in Maize, KS is $285,200. Approximately 46.25% of Maize homes are owned, compared to 53.75% rented, while 0% are vacant. Maize real estate listings include condos, townhomes, and single family homes for sale. Commercial properties are also available. If you see a property you’re interested in, contact a Maize real estate agent to arrange a tour today!
Maize, Kansas has a population of 5,469. Maize is less family-centric than the surrounding county with 20% of the households containing married families with children. The county average for households married with children is 30.6%.
The median household income in Maize, Kansas is $54,870. The median household income for the surrounding county is $60,593 compared to the national median of $69,021. The median age of people living in Maize is 42.8 years.
Maize Weather
The average high temperature in July is 91.9 degrees, with an average low temperature in January of 21.2 degrees. The average rainfall is approximately 33 inches per year, with 13 inches of snow per year.
