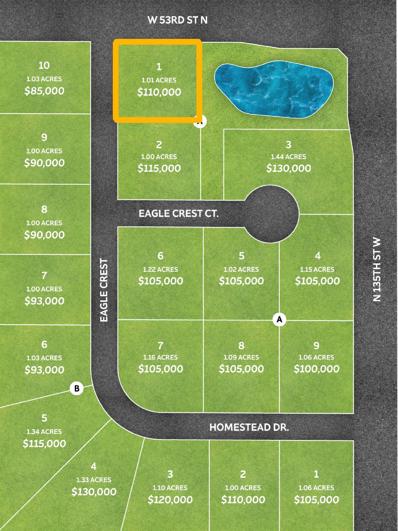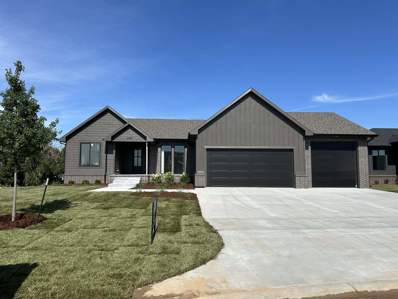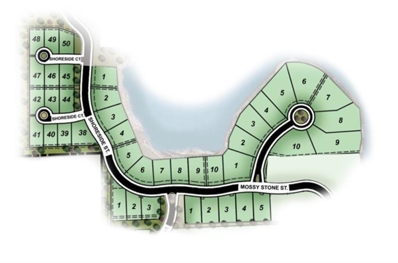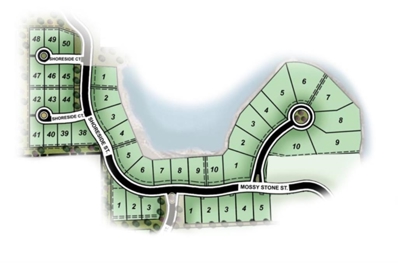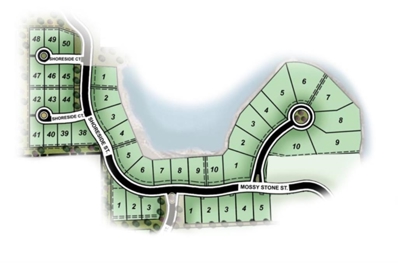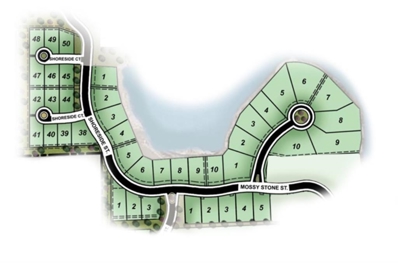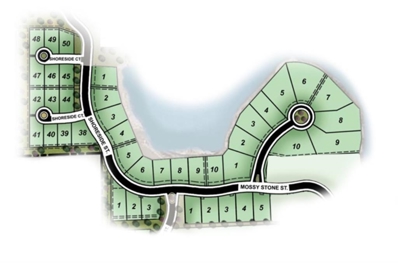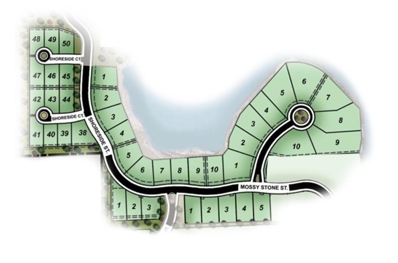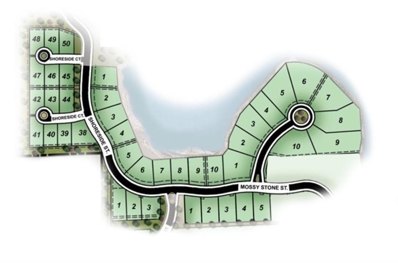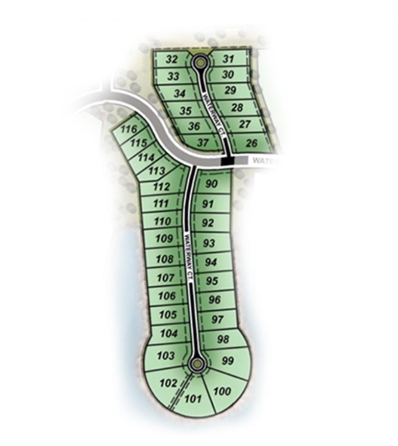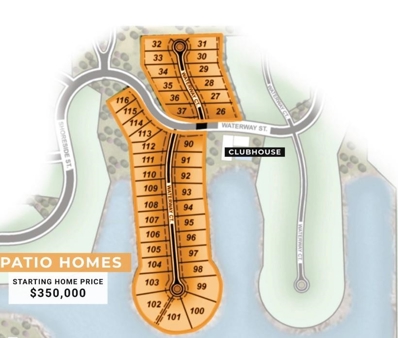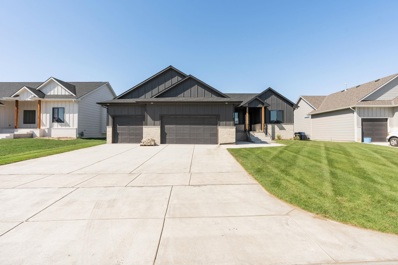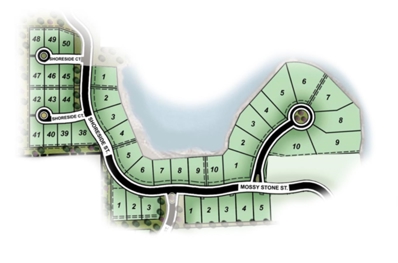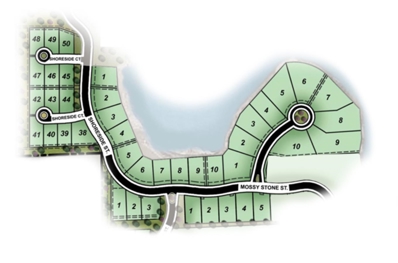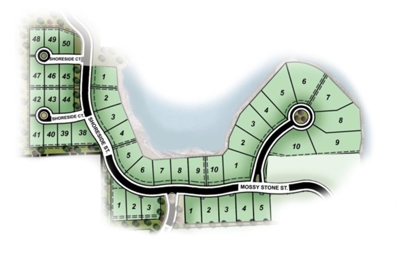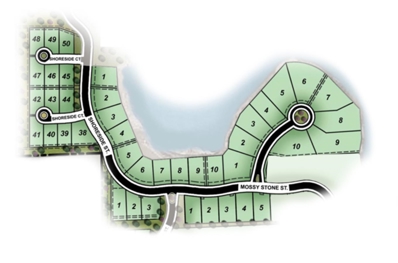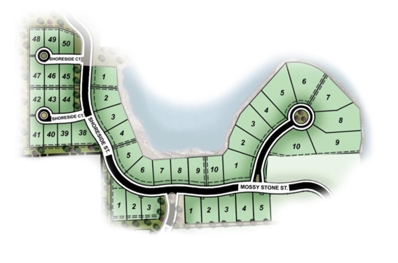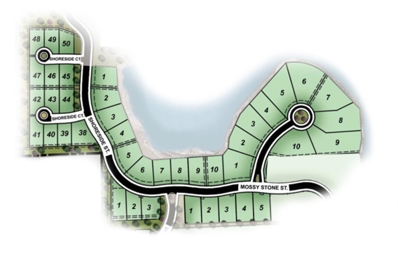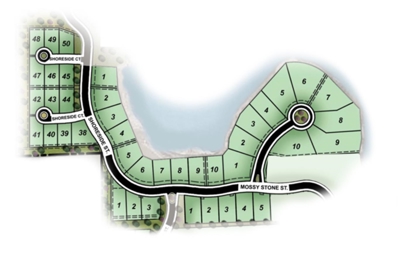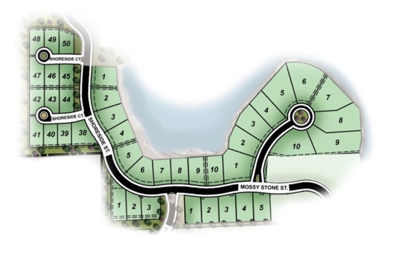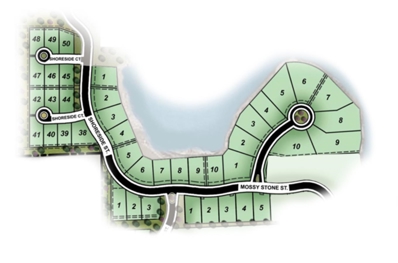Maize KS Homes for Rent
$110,000
0000 Eagle Ridge St Maize, KS 67101
- Type:
- Land
- Sq.Ft.:
- n/a
- Status:
- Active
- Beds:
- n/a
- Lot size:
- 1.01 Acres
- Baths:
- MLS#:
- 640596
- Subdivision:
- None Listed On Tax Record
ADDITIONAL INFORMATION
Discover the perfect canvas for your dream home on this expansive 1+ acre lot! Enjoy the freedom of an open builder policy with no special taxes and Maize schools. Experience serene country living just minutes from Colwich, with all the conveniences of West Wichita nearby. This is your chance to combine the tranquility of rural life with the accessibility of city amenities. Reserve your lot today!
$402,966
4985 Emerald Maize, KS 67101
- Type:
- Other
- Sq.Ft.:
- 1,556
- Status:
- Active
- Beds:
- 3
- Lot size:
- 0.23 Acres
- Year built:
- 2024
- Baths:
- 2.00
- MLS#:
- 640656
- Subdivision:
- The Coves
ADDITIONAL INFORMATION
Keystone Construction brings the Aspen IV to The Coves! This home offers you a lovely split ranch floor plan with open concept on the main level. Enjoy a modern exterior with some cedar plank rustic finishes around the garage doors and front entry. This particular design selection flows wonderfully through the home with large crown moldings around the floor and ceiling windows. Beautiful floating shelves flank the fireplace for lot of decorative items. The kitchen has an amazing large island with walk in pantry. custom vent hood of your choice, soft close cabinets and drawers, as well as under counter lighting. The master offers two separate vanities with a large shower, nice soaker tub and walk in closet. This is a spec home currently under construction and there is still time to make this a custom home for you with making interior and exterior selections of flooring, tiles and paint colors. **This home is in a Covenant Community. Please request and review for HOA requirements.
$1,375,000
7420 W Hidden Acres St Maize, KS 67101
- Type:
- Other
- Sq.Ft.:
- 7,056
- Status:
- Active
- Beds:
- 6
- Lot size:
- 1 Acres
- Year built:
- 2015
- Baths:
- 6.00
- MLS#:
- 639127
- Subdivision:
- Stoneridge Estates
ADDITIONAL INFORMATION
This custom Ranch style home is truly exceptional, boasting all the features you'd expect from a builder-owned property. As you approach the house, you'll be struck by its elegance, from the large Koi Pond to the custom iron front doors and arched Foyer. Inside, the open floor plan includes a gourmet kitchen with two pantries, a pot filler for the range, a trash compactor, and a spacious kitchen island. With a total of 6 bedrooms, 5.5 baths, a 5-car garage, and over 7,000 square feet of space, this home is a showstopper. The Master Suite is particularly impressive, featuring a generously sized room and a meticulously designed all-tile master shower area with a recessed hot tub, TV, and speakers. There's also a bonus bedroom or play area above the garage. The full walkout basement boasts 9-foot wall heights, a grand wet bar area, a separate TV area, and a Theater room under the garage equipped with theater chairs and sound. Additionally, the basement includes 3 more bedrooms and 3 baths. The outdoor entertainment areas on the main floor deck are incredible and low-maintenance, with tempered glass inserts and additional seating under the deck to watch the kids swim. The expansive in-ground pool, sized at 20x44, features an auto cover and plenty of entertainment decking around it, as well as a separate bathroom/changing room and mechanical room for the pool equipment. On the shores of the lake, there's a sand volleyball court. The home also features Geothermal HVAC systems, a backup generator, a whole house R/O water system, and full brick and stone on 3 sides. Situated in the Maize school district, this home is on 1 acre is one of eight tucked away semi-private neighborhood. Don't miss out on this exceptional property!
$598,339
4454 Grey Meadows Maize, KS 67101
- Type:
- Other
- Sq.Ft.:
- 3,181
- Status:
- Active
- Beds:
- 5
- Lot size:
- 0.27 Acres
- Year built:
- 2024
- Baths:
- 3.00
- MLS#:
- 638380
- Subdivision:
- Woodard (henwick)
ADDITIONAL INFORMATION
The “Autumn” is a beautifully designed 5 bedroom, 3 bath split plan with a modern flair. The open layout has the stairs to basement tucked behind the living room fireplace. The kitchen island overlooks the living, has pantry behind, and is just off family garage entry perfect for bringing in groceries. Dining area is at the front of the house. Lots of storage in the mudroom that connects to the separate laundry room. The primary suite has a private vestibule entry complete with a small office/desk space. The ensuite bath that has double vanities, private water closet, full tile shower, and huge walk in closet with custom built drawers and shelves.The basement is fully finished with an extra large family/rec room, wet bar, and 2 bedrooms and bath. There is also unfinished storage room for convenience. You’ll appreciate the upgraded HVAC and insulation to help on energy costs in this home. The garage has insulated doors in front, and is oversized with 25’ deep bay 1 and 2, and 30’ deep on bay 3 that also has a 10’ door height with additional overhead door at rear. General taxes shown on vacant lot only. Information deemed reliable but not guaranteed and may change without notice. Room sizes estimated. Specials may not be entirely spread yet on this lot There is a $250 mailbox fee collected atclosing.
$617,161
8357 W Waterway Ct Maize, KS 67101
- Type:
- Other
- Sq.Ft.:
- 2,132
- Status:
- Active
- Beds:
- 3
- Lot size:
- 0.27 Acres
- Year built:
- 2024
- Baths:
- 3.00
- MLS#:
- 637030
- Subdivision:
- The Coves
ADDITIONAL INFORMATION
H&H Homebuilders has brought a stunning three bedroom, three bathroom patio home to North Pointe at The Coves! The kitchen features warm wood cabinets, quartz countertops with full height backsplash, brushed gold accents, and opens to the living and dining rooms. The primary bedroom has a fantastic view of the water, ensuite bathroom with walk-in shower, and dual vanities, leading to the walk-in closet and safe room for storm protection. The house also has one other guest bedroom with an ensuite bathroom. The screened in patio overlooks the serene 45 acre lake that is right in your own backyard. Patio Home HOA fees include: Clubhouse with pool/meeting space/patio area, fishing in 45 acre lake, lawncare(seasonal fertilization), landscape (cleanup Spring and Fall), irrigation (maintenance of sprinkler system, well, and cost of irrigation),mowing and snow removal on streets, driveways and walkways. *This home is in a Covenant Community. Please request and review for HOA requirements.
$759,900
8381 Mossy Stone St Maize, KS 67101
- Type:
- Other
- Sq.Ft.:
- 3,803
- Status:
- Active
- Beds:
- 5
- Lot size:
- 0.38 Acres
- Year built:
- 2024
- Baths:
- 5.00
- MLS#:
- 635339
- Subdivision:
- The Coves
ADDITIONAL INFORMATION
Make this Fahsholtz spec home in the first phase of The Coves your forever home. Located just off the 49-acre lake, this 5 bedroom, 4.5 bath home boasts an impressive master suite, spacious great room, and walk-through pantry. The walk out / walk up basement features two finished bedrooms, a wet bar, and upgraded windows. The covered outdoor living deck is protected by a private tree line and is great for hosting year-round! Features, dimensions, square footage, taxes, school info, general information all deemed reliable estimates, but are subject to change at any time without prior notice. General taxes are an estimate based upon list price; this home is under construction and has not been fully assessed. Special assessments are reliable estimates and haven't yet been spread by the County. Updated price includes well, irrigation, and landscaping, as well as upgraded cabinets. Updated listing photos 8/20/24. *This home is in a Covenant Community. Please request and review for HOA requirements.
$179,900
5140 Shoreside St Maize, KS 67101
- Type:
- Land
- Sq.Ft.:
- n/a
- Status:
- Active
- Beds:
- n/a
- Lot size:
- 0.4 Acres
- Baths:
- MLS#:
- 635249
- Subdivision:
- The Coves
ADDITIONAL INFORMATION
The Coves is Maize's premier community for luxurious lakeside living. Enjoy quick access to the conveniences of west Wichita coupled with the secluded feel of this master-planned lake community. Water lots with direct access to the lake which accommodates non-wake boats (pontoon, sailing, fishing) and with that, a water atmosphere perfectly conducive to kayaking & paddle-boarding. The perimeter of the community features rolling berms professionally landscaped with native prairie grass which lends to the exclusivity of The Coves and the Estate lots are tucked back away for the seclusion you're looking for when building a truly custom home designed specifically for your home site. Community center with boat dock, swimming pool, pickleball courts, fitness center, playground and pergolas for lounging. The Estates are on an open builder program. The coves are on a closed builder program. Taxes, features, dimensions, acreage are reliable estimates but subject to change without notice. General taxes have not been fully assessed. Special assessments are estimated and total specials figure reflects an estimate of full payout over 20 years with interest. *This home is in a Covenant Community. Please request and review for HOA requirements.
$169,900
5032 Shoreside St Maize, KS 67101
- Type:
- Land
- Sq.Ft.:
- n/a
- Status:
- Active
- Beds:
- n/a
- Lot size:
- 0.46 Acres
- Baths:
- MLS#:
- 635247
- Subdivision:
- The Coves
ADDITIONAL INFORMATION
The Coves in Maize's premiere community for luxurious lakeside living. Enjoy quick access to the conveniences of west Wichita coupled with the secluded feel of this master-planned community. Water lots with direct access to the lake which accommodates non-wake boats (pontoon, sailing, fishing) and with that, a water atmosphere perfectly conducive to kayaking & paddle-boarding. The perimeter of the community features rolling berms professionally landscaped with native prairie grass which lends to the exclusivity of The Coves and these Estate lots are tucked back away for the seclusion you're looking for when building a truly custom home designed specifically for your home site. Community center with boat dock, swimming pool, pickleball courts, fitness center, playground, pergolas for lounging. The Estates are open builder on an approval basis. The Coves is a closed builder program. Taxes, features, dimensions, acreage are reliable estimates but subject to change without notice. General taxes have not been fully assessed. Special assessments are estimated and total specials figure reflects an estimate of full payout over 20 years with interest. *This home is in a Covenant Community. Please request and review for HOA requirements.
$169,900
5026 Shoreside St Maize, KS 67101
- Type:
- Land
- Sq.Ft.:
- n/a
- Status:
- Active
- Beds:
- n/a
- Lot size:
- 0.43 Acres
- Baths:
- MLS#:
- 635244
- Subdivision:
- The Coves
ADDITIONAL INFORMATION
The Coves is Maize's premier community for luxurious lakeside living. Enjoy quick access to the conveniences of west Wichita coupled with the secluded feel of this master-planned lake community. Water lots with direct access to the lake which accommodates non-wake boats (pontoon, sailing, fishing0 and with that, a water atmosphere perfectly conducive to kayaking & paddle-boarding. The perimeter of the community features rolling berms professionally landscaped with native prairie grass which lends to the exclusivity of The Coves and these Estate lots are tucked back away for seclusion you're looking for when building a truly custom home designed for your home site. Community center with boat dock, swimming pool, pickleball courts, fitness center, playground, and pergolas for lounging. The Estates are on an open builder program. The Coves is on a closed builder program. Taxes, features, dimensions, acreage are reliable estimates but subject to change without notice. General taxes have not been fully assessed. Special assessments are estimated and total specials figure reflects an estimate of full payout over 20 years with interest. *This home is in a Covenant Community. Please request and review for HOA requirements.
$149,900
5020 Shoreside St Maize, KS 67101
- Type:
- Land
- Sq.Ft.:
- n/a
- Status:
- Active
- Beds:
- n/a
- Lot size:
- 0.34 Acres
- Baths:
- MLS#:
- 635242
- Subdivision:
- The Coves
ADDITIONAL INFORMATION
The Coves is Maize's premier community for luxurious lakeside living. Enjoy quick access to the conveniences of west Wichita coupled with the secluded feel of this master-planned lakeside community. Water lots with direct access to the lake which accommodates non-wake boats(pontoon, sailing, fishing) and with that, a water atmosphere conducive to kayaking & paddle-boarding. The perimeter of the community features rolling berms professionally landscaped with native prairie grass which lends exclusivity of The Coves and these Estate lots are tucked back away for the seclusion you're looking for when building a truly custom home designed for your homesite. Community center features boat dock, swimming pool, pickleball courts, fitness center, playground, pergolas for lounging. The Estates art The Coves is an approved open builder program. The coves is a closed approved builder program. Taxes, features, dimensions, acreage are reliable estimates but subject to change without notice. General taxes have not been fully assessed. Special assessments are estimated and total specials figure reflects an estimate of full payout over 20 years with interest. *This home is in a Covenant Community. Please request and review for HOA requirements.
- Type:
- Land
- Sq.Ft.:
- n/a
- Status:
- Active
- Beds:
- n/a
- Lot size:
- 0.26 Acres
- Baths:
- MLS#:
- 635241
- Subdivision:
- The Coves
ADDITIONAL INFORMATION
The Coves is Maize's premier community for luxurious lakeside living. Enjoy quick access to the conveniences of west Wichita coupled with the secluded feel of this master-planned lake community. Water lots with direct access to the lake which accommodates non-wake boats 9pontoon, sailing, fishing) and with that, a water atmosphere perfectly conducive to kayaking & paddle-boarding. The perimeter of this community features rolling berms professionally landscaped with native prairie grass which lends to the exclusivity of The Coves and these Estate lots are tucked away for the seclusion you're looking for when building a truly custom home designed specifically for your home site. Community center with boat dock, swimming pool, pickleball courts, fitness center, playground, and pergolas for lounging. The Estates are open builder on an approval basis. The Coves is a closed approved builder program. Taxes, features, dimensions, acreage are reliable estimates buy subject to change without notice. General taxes have not been fully assessed. Special assessments are estimated and total specials figure reflects an estimate of full payout over 20 years with interest. *This home is in a Covenant Community. Please request and review for HOA requirements.
- Type:
- Land
- Sq.Ft.:
- n/a
- Status:
- Active
- Beds:
- n/a
- Lot size:
- 0.24 Acres
- Baths:
- MLS#:
- 635240
- Subdivision:
- The Coves
ADDITIONAL INFORMATION
The Coves is Maize's premier community for luxurious lakeside living. Enjoy quick access to the conveniences of west Wichita coupled with the secluded feel of this master-planned lake community. Water lots with direct access to the lake which accommodates non-wake boats (pontoon, sailing, fishing) and with that, a water atmosphere perfectly conducive to kayaking & paddle-boarding. The perimeter of the community features rolling berms professionally landscaped with native prairie grass which lends to the exclusivity of The Coves and these Estate lots are tucked back away for the seclusion you're looking for when building a truly custom home designed specifically for your home site. Community center with boat dock, swimming pool, pickleball courts, fitness center, playground, and pergolas for lounging. The Estates are open builder on an approval basis. The Coves is a closed approved builder program. Taxes, features, dimensions, acreage are reliable estimates but subject to change without notice. General taxes have not been fully assessed. Special assessments are estimated and total specials figure reflects an estimate of full payout over 20 years with interest. *This home is in a Covenant Community. Please request and review for HOA requirements.
- Type:
- Land
- Sq.Ft.:
- n/a
- Status:
- Active
- Beds:
- n/a
- Lot size:
- 0.29 Acres
- Baths:
- MLS#:
- 635239
- Subdivision:
- The Coves
ADDITIONAL INFORMATION
The Coves in Maize's premier community for luxurious lakeside living. Enjoy quick access to the conveniences of west Wichita coupled with the seclude feel of this master-plan lake community. Water lots with direct access to the lake which accommodates non-wake boats(pontoon, sailing, fishing) and with that, a water atmosphere perfectly conducive to kayaking & paddle-boarding. The perimeter of the community features rolling berms professionally landscaped with native prairie grass which lends to the exclusivity of The Coves and these Estate lots that are tucked way back from seclusion you're looking for when building a truly custom home designed specifically for your home site. Community center with boat dock, swimming pool, pickleball courts, fitness center, playground, and pergolas for lounging. The Estates are open builder on an approval basis. The Coves is a closed approved builder program. Taxes, features, dimensions, acreage are reliable estimates but subject to change without notice. General taxes have not been fully assessed. Special assessments are estimated and total specials figure reflects an estimate of full payout over 20 years with interest. *This home is in a Covenant Community. Please request and review for HOA requirements.
$109,900
8377 Waterway Ct Maize, KS 67101
- Type:
- Land
- Sq.Ft.:
- n/a
- Status:
- Active
- Beds:
- n/a
- Lot size:
- 0.28 Acres
- Baths:
- MLS#:
- 630760
- Subdivision:
- The Coves
ADDITIONAL INFORMATION
The newest luxury lakeside Patio Home community in the Maize School District. North Point at the Coves features a beautiful no-wake lake with large lots, scenic views, and some of Wichita's premier builders. Approved builders for the Patio Homes are Bob Cook Homes, Jim Gearhart Homes, and Artistic Builders. *This home is in a Covenant Community. Please request and review for HOA requirements.
$119,900
8361 Waterway Ct Maize, KS 67101
- Type:
- Land
- Sq.Ft.:
- n/a
- Status:
- Active
- Beds:
- n/a
- Lot size:
- 0.26 Acres
- Baths:
- MLS#:
- 630418
- Subdivision:
- The Coves
ADDITIONAL INFORMATION
The newest luxury lakeside Patio Home community in the Maize School District. North Point at the Coves features a beautiful no-wake lake with large lots, scenic views, and some of Wichita's premier builders. Approved builders for the Patio Homes are Bob Cook Homes, Jim Gearhart Homes, and Artistic Builders. *This home is in a Covenant Community. Please request and review for HOA requirements.
$469,900
4953 Emerald Ct Maize, KS 67101
- Type:
- Other
- Sq.Ft.:
- 2,950
- Status:
- Active
- Beds:
- 4
- Lot size:
- 0.24 Acres
- Year built:
- 2023
- Baths:
- 3.00
- MLS#:
- 627575
- Subdivision:
- The Coves
ADDITIONAL INFORMATION
RJ Castle brings this spacious 4 Bedroom 3 Bath open floor plan to the Coves. With beautiful LVP flooring flowing through the main living and kitchen areas. A very spacious entertaining area with much Natural light with floor to ceiling windows, open eat in kitchen with a large granite island to host many guests. Gorgeous design and detail throughout the home. The kitchen offers a nice walk in pantry, large island, and beautiful cabinetry. The Master bedroom is spacious with a walk in closet,, walk in shower and double vanities with extra storage. Enjoy your morning coffee the covered deck. Come see this home in the Coves. This home is under construction so there is still time for buyers to pick some interior finishes and make this a custom home with a design that fits their own personal style.
$190,900
8362 Mossy Stone Ct. Maize, KS 67101
- Type:
- Land
- Sq.Ft.:
- n/a
- Status:
- Active
- Beds:
- n/a
- Lot size:
- 0.68 Acres
- Baths:
- MLS#:
- 627054
- Subdivision:
- The Coves
ADDITIONAL INFORMATION
Taxes, features, dimensions, acreage are reliable estimates but subject to change without notice. General taxes have not been fully assessed. Special assessments are estimated and total specials figure reflects an estimate of full payout over 20 years with interest. Taxes, features, dimensions, acreage are reliable estimates but subject to change without notices. General taxes have not been fully assessed. Special assessments are estimated and total specials figure reflects an estimate of full payout over 20 years with interest. *This home is in a Covenant Community. Please request and review for HOA requirements.
$190,900
8370 Mossy Stone Ct. Maize, KS 67101
- Type:
- Land
- Sq.Ft.:
- n/a
- Status:
- Active
- Beds:
- n/a
- Lot size:
- 0.68 Acres
- Baths:
- MLS#:
- 627053
- Subdivision:
- The Coves
ADDITIONAL INFORMATION
Taxes, features, dimensions, acreage are reliable estimates but subject to change without notice. General taxes have not been fully assessed. Special assessments are estimated and total specials figure reflects an estimate of full payout over 20 years with interest. Taxes, features, dimensions, acreage are reliable estimates but subject to change without notices. General taxes have not been fully assessed. Special assessments are estimated and total specials figure reflects an estimate of full payout over 20 years with interest. *This home is in a Covenant Community. Please request and review for HOA requirements.
- Type:
- Land
- Sq.Ft.:
- n/a
- Status:
- Active
- Beds:
- n/a
- Lot size:
- 0.67 Acres
- Baths:
- MLS#:
- 627052
- Subdivision:
- The Coves
ADDITIONAL INFORMATION
Taxes, features, dimensions, acreage are reliable estimates but subject to change without notice. General taxes have not been fully assessed. Special assessments are estimated and total specials figure reflects an estimate of full payout over 20 years with interest. *This home is in a Covenant Community. Please request and review for HOA requirements.
- Type:
- Land
- Sq.Ft.:
- n/a
- Status:
- Active
- Beds:
- n/a
- Lot size:
- 0.54 Acres
- Baths:
- MLS#:
- 627050
- Subdivision:
- The Coves
ADDITIONAL INFORMATION
Taxes, features, dimensions, acreage are reliable estimates but subject to change without notice. General taxes have not been fully assessed. Special assessments are estimated and total specials figure reflects an estimate of full payout over 20 years with interest. *This home is in a Covenant Community. Please request and review for HOA requirements.
$169,900
8310 Mossy Stone Ct Maize, KS 67101
- Type:
- Land
- Sq.Ft.:
- n/a
- Status:
- Active
- Beds:
- n/a
- Lot size:
- 0.71 Acres
- Baths:
- MLS#:
- 626852
- Subdivision:
- The Coves
ADDITIONAL INFORMATION
Taxes, features, dimensions, acreage are reliable estimates but subject to change without notice. General taxes have not been fully assessed. Special assessments are estimated and total specials figure reflects an estimate of full payout over 20 years with interest. *This home is in a Covenant Community. Please request and review for HOA requirements.
$225,900
8318 Mossy Stone Ct Maize, KS 67101
- Type:
- Land
- Sq.Ft.:
- n/a
- Status:
- Active
- Beds:
- n/a
- Lot size:
- 0.87 Acres
- Baths:
- MLS#:
- 626849
- Subdivision:
- The Coves
ADDITIONAL INFORMATION
Taxes, features, dimensions, acreage are reliable estimates but subject to change without notice. General taxes have not been fully assessed. Special assessments are estimated and total specials figure reflects an estimate of full payout over 20 years with interest. Taxes, features, dimensions, acreage are reliable estimates but subject to change without notices. General taxes have not been fully assessed. Special assessments are estimated and total specials figure reflects an estimate of full payout over 20 years with interest. *This home is in a Covenant Community. Please request and review for HOA requirements.
$289,900
8324 Mossy Stone Ct. Maize, KS 67101
- Type:
- Land
- Sq.Ft.:
- n/a
- Status:
- Active
- Beds:
- n/a
- Lot size:
- 0.78 Acres
- Baths:
- MLS#:
- 626839
- Subdivision:
- The Coves
ADDITIONAL INFORMATION
Taxes, features, dimensions, school info, acreage are reliable estimates but subject to change without notice. General taxes have not been fully assessed. Special assessments are estimated and total specials figure reflects an estimate of full payout over 20 years with interest. *This home is in a Covenant Community. Please request and review for HOA requirements.
$324,900
8332 Mossy Stone Ct. Maize, KS 67101
- Type:
- Land
- Sq.Ft.:
- n/a
- Status:
- Active
- Beds:
- n/a
- Lot size:
- 0.68 Acres
- Baths:
- MLS#:
- 626838
- Subdivision:
- The Coves
ADDITIONAL INFORMATION
Taxes, features, dimensions, acreage are reliable estimates but subject to change without notice. General taxes have not been fully assessed. Special assessments are estimated and total specials figure reflects an estimate of full payout over 20 years with interest. Taxes, features, dimensions, acreage are reliable estimates but subject to change without notices. General taxes have not been fully assessed. Special assessments are estimated and total specials figure reflects an estimate of full payout over 20 years with interest. *This home is in a Covenant Community. Please request and review for HOA requirements.
$299,900
8340 Mossy Stone Ct. Maize, KS 67101
- Type:
- Land
- Sq.Ft.:
- n/a
- Status:
- Active
- Beds:
- n/a
- Lot size:
- 0.81 Acres
- Baths:
- MLS#:
- 626834
- Subdivision:
- The Coves
ADDITIONAL INFORMATION
Taxes, features, dimensions, acreage are reliable estimates but subject to change without notice. General taxes have not been fully assessed. Special assessments are estimated and total specials figure reflects an estimate of full payout over 20 years with interest. Taxes, features, dimensions, acreage are reliable estimates but subject to change without notices. General taxes have not been fully assessed. Special assessments are estimated and total specials figure reflects an estimate of full payout over 20 years with interest. *This home is in a Covenant Community. Please request and review for HOA requirements.
Andrea D. Conner, License 237733, Xome Inc., License 2173, [email protected], 844-400-XOME (9663), 750 Highway 121 Bypass, Ste 100, Lewisville, TX 75067

Listings courtesy of South Central Kansas MLS as distributed by MLS GRID. Based on information submitted to the MLS GRID as of {{last updated}}. All data is obtained from various sources and may not have been verified by broker or MLS GRID. Supplied Open House Information is subject to change without notice. All information should be independently reviewed and verified for accuracy. Properties may or may not be listed by the office/agent presenting the information. Properties displayed may be listed or sold by various participants in the MLS. Information being provided is for consumers' personal, non-commercial use and may not be used for any purpose other than to identify prospective properties consumers may be interested in purchasing. This information is not verified for authenticity or accuracy, is not guaranteed and may not reflect all real estate activity in the market. © 1993 -2025 South Central Kansas Multiple Listing Service, Inc. All rights reserved
Maize Real Estate
The median home value in Maize, KS is $285,200. This is higher than the county median home value of $198,500. The national median home value is $338,100. The average price of homes sold in Maize, KS is $285,200. Approximately 46.25% of Maize homes are owned, compared to 53.75% rented, while 0% are vacant. Maize real estate listings include condos, townhomes, and single family homes for sale. Commercial properties are also available. If you see a property you’re interested in, contact a Maize real estate agent to arrange a tour today!
Maize, Kansas has a population of 5,469. Maize is less family-centric than the surrounding county with 20% of the households containing married families with children. The county average for households married with children is 30.6%.
The median household income in Maize, Kansas is $54,870. The median household income for the surrounding county is $60,593 compared to the national median of $69,021. The median age of people living in Maize is 42.8 years.
Maize Weather
The average high temperature in July is 91.9 degrees, with an average low temperature in January of 21.2 degrees. The average rainfall is approximately 33 inches per year, with 13 inches of snow per year.
