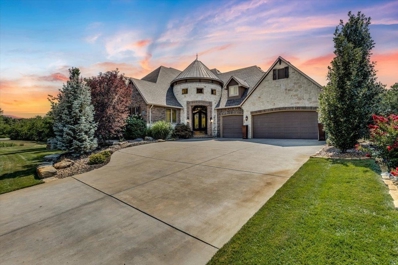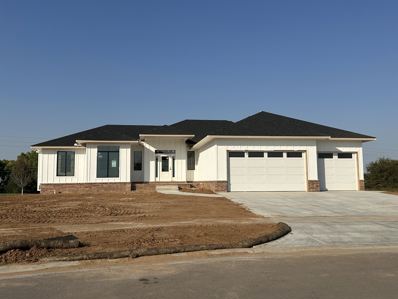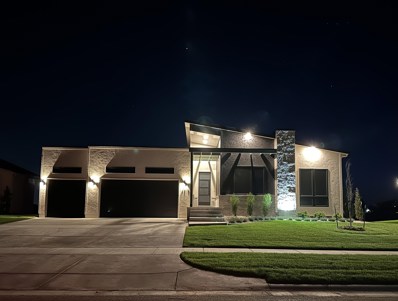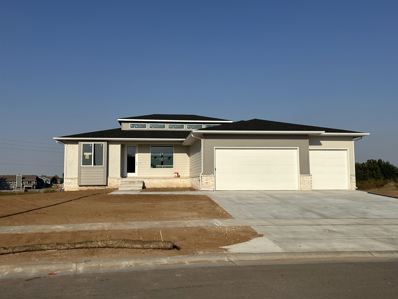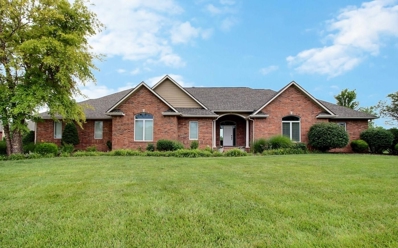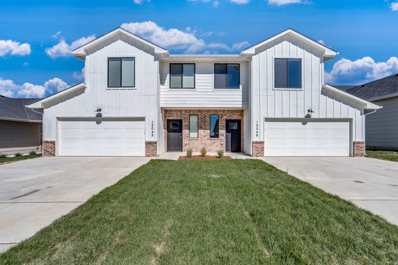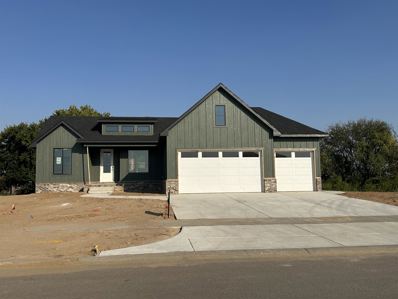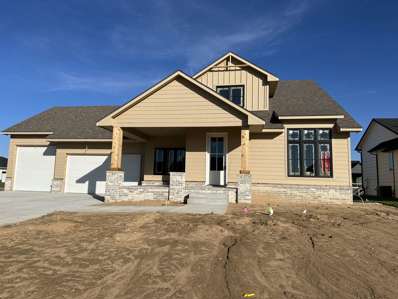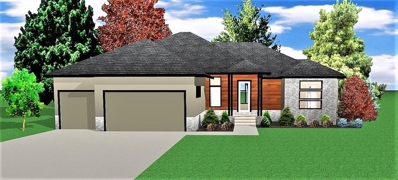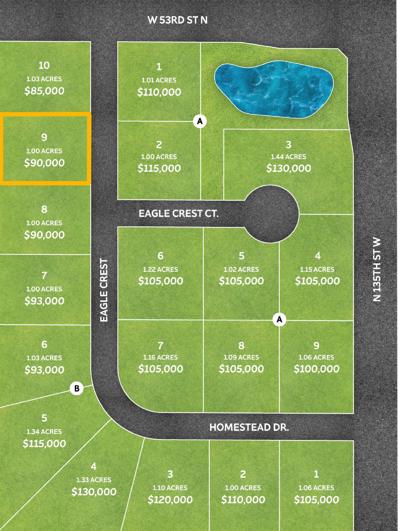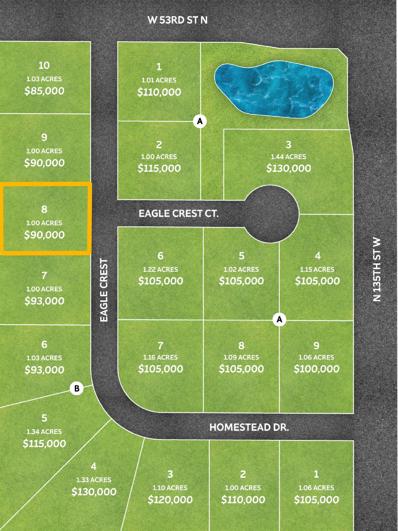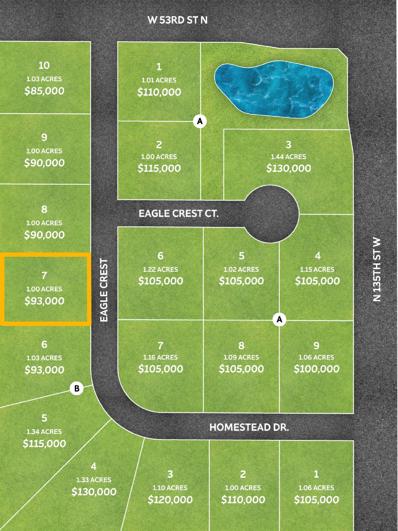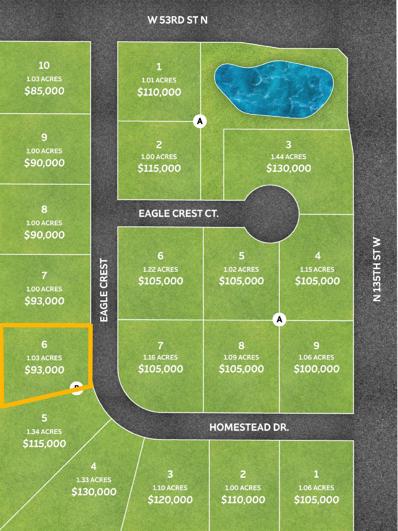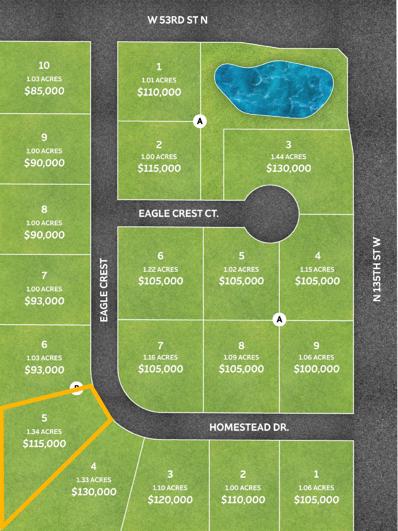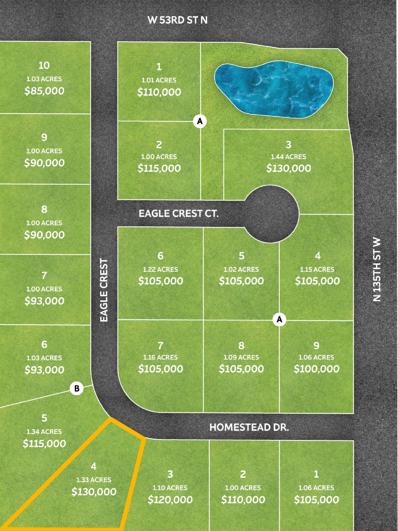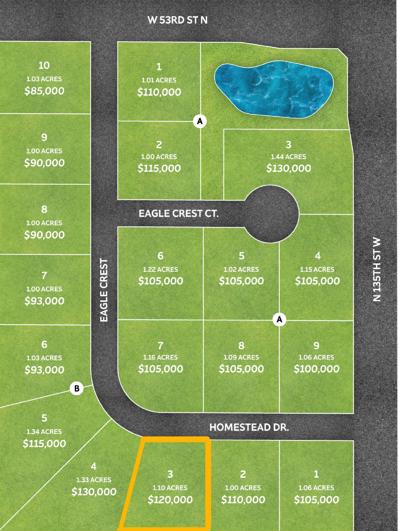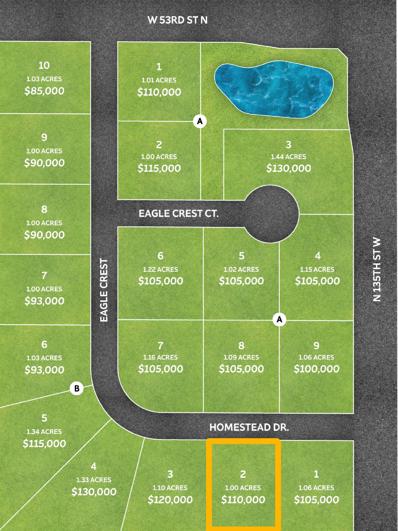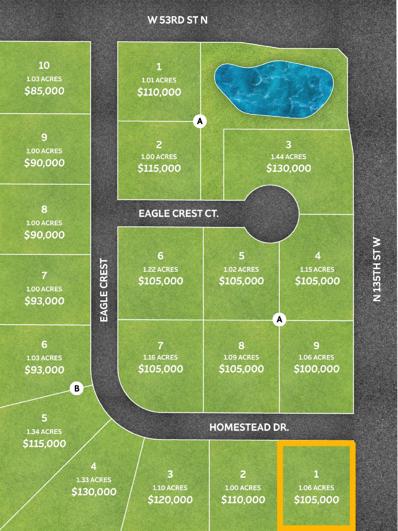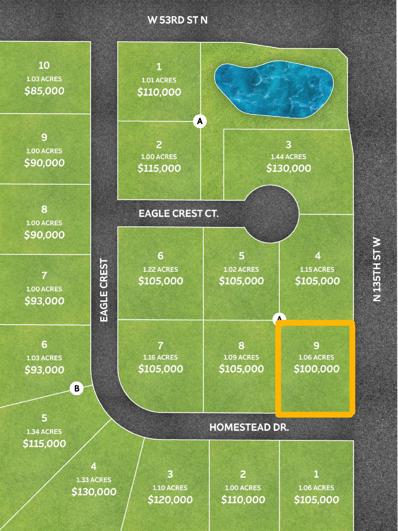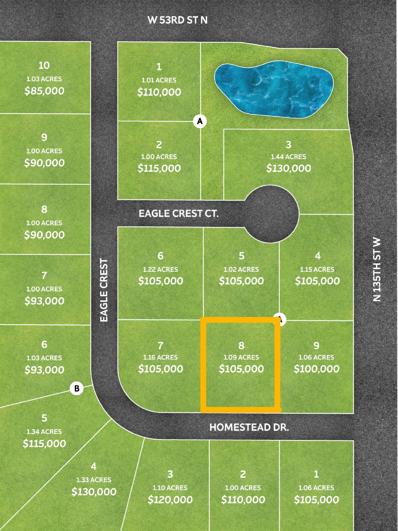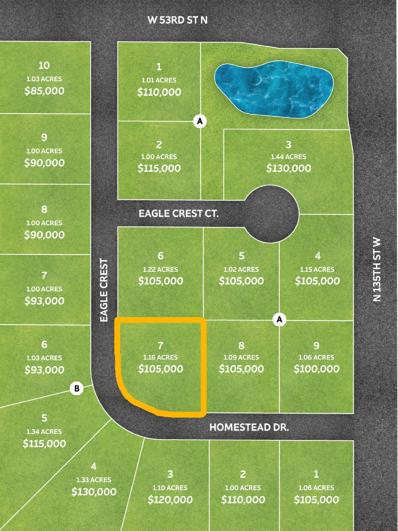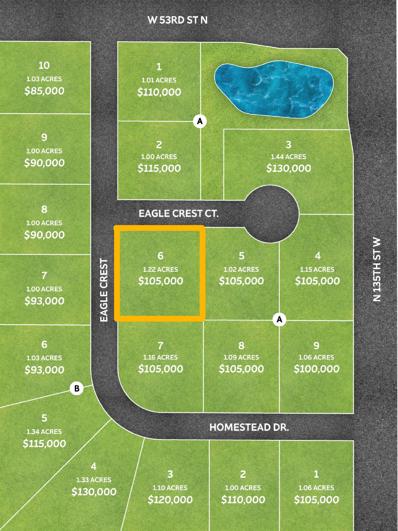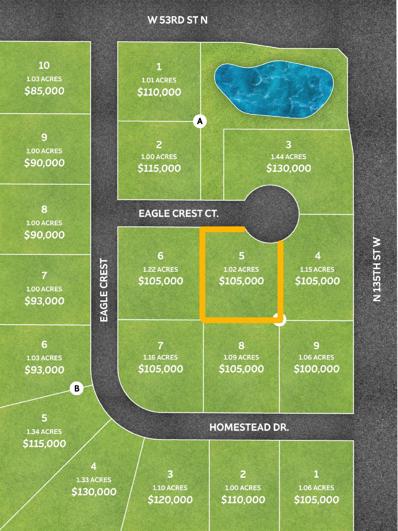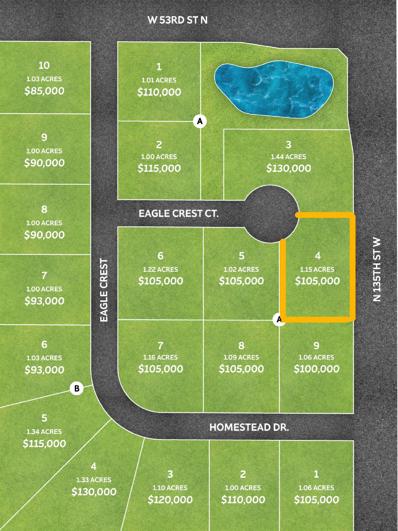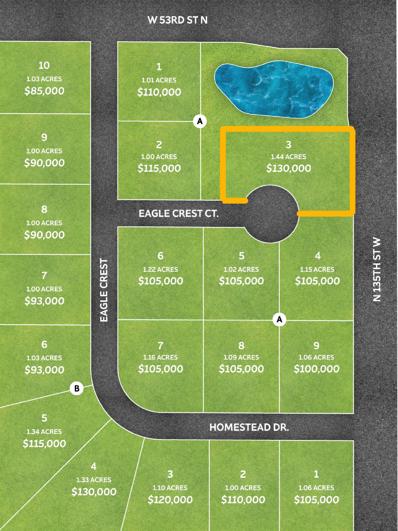Maize KS Homes for Rent
$1,200,000
4011 N Fiddlers Cove Maize, KS 67101
- Type:
- Other
- Sq.Ft.:
- 6,519
- Status:
- Active
- Beds:
- 5
- Lot size:
- 0.42 Acres
- Year built:
- 2014
- Baths:
- 5.00
- MLS#:
- 642293
- Subdivision:
- Fiddlers Cove
ADDITIONAL INFORMATION
Discover one of the most stunning properties on the market, available at an exceptional price. Located in the prestigious Fiddlers Cove, this magnificent home occupies the premier lot in the subdivision, offering an unparalleled 180-degree waterfront view. Imagine leisurely walks in your backyard, feeling the refreshing breeze, and savoring your private piece of paradise. Upon arrival, you'll be captivated by the grand veranda's exquisite stonework, leading to striking Everglade glass accent French doors. As you step inside, the hand-painted coved ceilings and extraordinary architectural details immediately catch your eye. The hearth and sitting area is a true masterpiece, featuring soaring coffered ceilings with intricate accents and a stunning natural stone corbel fireplace, all illuminated by abundant natural light. The kitchen is a culinary haven, showcasing timeless color contrasts, a sprawling island adorned with rich stormy night granite, and a custom range hood with crown molding. The layout is thoughtfully designed, including a mud/laundry room with a sink, dog wash, and a spacious built-in hall tree. Adjacent to the master suite, there's a versatile bedroom with an attached bathroom, perfect for young children, an office, or a hobby room. The master suite is a sanctuary of luxury, highlighted by a handpicked crystal chandelier and built-in dresser. The master bathroom features dark stone marble floors, a glass shower flanked by dual granite sinks, a freestanding bathtub, a bar area, a separate lavatory, and a dressing room. The master closet is equally impressive, with an island for shoe storage and ample clothing racks. Upstairs, the loft offers a serene retreat with a modern wrought iron balustrade, an attached full bathroom, and a balcony with captivating views. The basement is an entertainer's paradise, featuring a stately family room with a sleek built-in fireplace, a large bar area with a glass display cabinet, wine racks, and beautiful herringbone grey marble floors. Additionally, you'll find a dedicated office space, another bathroom, a spacious bedroom, a gym room, and an incredible theater room with tiered seating and whimsical giraffe print carpet. Outside, the covered, wrap-around deck provides a cozy outdoor seating area, complete with a gorgeous stone fireplace, cedar-beamed ceilings, recessed lighting, and ceiling fans to keep you cool on warm summer nights. The crowning jewel is the heated pool, offering breathtaking water views from every angle. This property exemplifies luxurious living. Experience it for yourself and make this dream home your reality!
$549,407
9634 W Cedar Lane Maize, KS 67101
- Type:
- Other
- Sq.Ft.:
- 3,270
- Status:
- Active
- Beds:
- 5
- Lot size:
- 0.35 Acres
- Year built:
- 2023
- Baths:
- 3.00
- MLS#:
- 642153
- Subdivision:
- Woodard (henwick)
ADDITIONAL INFORMATION
If you love the new “Kenzie” plan model in Henwick, this is built off it and is for sale! Located on a large over 1/3 acre lot. You’ll love the noteworthy tower front porch entry and large windows. Open floor plan offers high beamed vaulted ceilings, large kitchen with floating shelves, side wine/coffee bar, and large pantry. Focal point slider opens out to raised covered concrete patio. Lots of storage in this home. Master retreat is a spa with wet room featuring large walk in shower and soaker tub, and spacious closet connects to laundry. This split bedroom plan houses 2 additional bedrooms on the other side of the home. Downstairs in finished basement you have an extremely large family/rec room with a wet bar, and lots of room to spread out in comfort in the family/rec room! Bedrooms 4 and 5 are on one side with an additional bath that has sink separate from tub/shower, perfect for everyone getting ready at the same time. So much space and open living spaces, come tour today! This home is currently under construction, so jump in now and you'll get to pick some finishes! Includes well, sprinkler, sod, & landscaping. Information deemed reliable but not guaranteed and may change without notice. Room sizes may be estimated. Taxes are shown on vacant lot.Specials may not be entirely spread yet and are shown as estimates. There is a $250 mailbox key collected at closing. Home is currently under construction.
$593,951
4517 N Bluestem St Maize, KS 67101
- Type:
- Other
- Sq.Ft.:
- 3,227
- Status:
- Active
- Beds:
- 5
- Lot size:
- 0.28 Acres
- Year built:
- 2023
- Baths:
- 3.00
- MLS#:
- 642137
- Subdivision:
- Woodard (henwick)
ADDITIONAL INFORMATION
The “Seville” plan w contemporary single slope roofline answers the call to modern. Beautiful from every angle, this mid-century modern home is a stunner! This home is located on the big lot in Henwick offering views you just can't beat! Private entry opens to living w large windows across the back of the house to enjoy the lake. Striking alligator-like tile surrounds the electric linear fireplace wall with lit shelving, and notice there is space to have the tv lower with no mantle to work above. Kitchen has window above sink, which frees up the island to have so much space. All bedrooms tucked away for privacy. The primary suite is a relaxing oasis, has larger corner water closet, shower and a luxurious soaker tub. The closet is huge at 14’. The basement has the perfect set up for a theatre room in the finished family room. Bathroom and an additional 2 bedrooms are finished in the basement as well! Information deemed reliable but not guaranteed and may change without notice. Specials may not be entirely spread on this lot. There is a $250mailbox fee collected at closing. Room sizes estimated.
$408,102
9630 W Cedar Lane Maize, KS 67101
- Type:
- Other
- Sq.Ft.:
- 1,419
- Status:
- Active
- Beds:
- 3
- Lot size:
- 0.38 Acres
- Year built:
- 2024
- Baths:
- 2.00
- MLS#:
- 641756
- Subdivision:
- Woodard (henwick)
ADDITIONAL INFORMATION
The modern Cambridge plan by Paul Gray Homes boasts a sleek exterior complemented by a hip roof. The great room and kitchen feature stunning 14-foot ceilings, enhanced at the top by transom windows that flood the space with natural light. The living area is anchored by an electric linear fireplace, surrounded by shelves and cubbies for stylish storage and display. The master bedroom is highlighted by a striking accent wall. Durable LVP flooring spans the living, kitchen, and dining areas, while the master bathroom is finished with elegant tile flooring. Step outside onto the expansive 15’ composite deck, perfect for outdoor gatherings. The property includes a 30-foot approach driveway and sits on a generous lot of over 1/3 acre, offering ample space and privacy. This home is under construction, jump in now and pick selections! Room sizes estimated. Taxes shown on vacant lot. Specials may not be spread yet and are estimated. Well, sprinkler, sod, & landscaping not included at this price, but may be added if you like. Information deemed reliable but not guaranteed and may change without notice. There is a $250 mailbox fee collected at closing
- Type:
- Other
- Sq.Ft.:
- 4,456
- Status:
- Active
- Beds:
- 4
- Lot size:
- 1.11 Acres
- Year built:
- 2001
- Baths:
- 4.00
- MLS#:
- 641278
- Subdivision:
- Mystic Lakes
ADDITIONAL INFORMATION
Homes rarely come on the market in Mystic Lakes, which was designed for the avid water sports enthusiast, even hosting national water ski competitions. With a major price reduction, this home is priced competitively for this area, for the new owner to make updates as they choose. Escape congestion that similar lake developments experience, with only 19 lakefront homes in the Maize school district. Each home has its own private beach with a walking trail around the lakes. Situated on 1.11 acres entering a circular drive and no neighbors to the west, this 4,456 sq ft custom built, one owner property is an Insulated Concrete Form (ICF) built home, providing weather protection and high energy efficiency. The roof is 6 months old. 5 car tandem side load garage will hold all your cars plus your boats & toys too. Generous room sizes thoughtfully laid out throughout the 2,300 sq ft main floor. Convenient ½ bath located off kitchen and entrance from the garage. Kitchen has new stainless appliances and displays hardwood oak floors flowing to the large dining room overlooking the lake with access to the deck. The living room provides an amazing view of the lake (remote control blinds), vaulted ceiling and an electric fireplace on a shiplap wall. The primary suite also boasts water views plus a door onto the deck, trayed ceiling with recessed lighting and dual vanities, jetted tub with separate commode/shower room. The 23-foot-long closet with full length mirror provides plenty of room for ALL your clothes. The closet is adjoined to the huge laundry room with wash sink and access to the back yard. Two large bedrooms with walk in closets and hall bath with two sinks complete the spacious main floor. The basement contains over 2100 additional sq ft of living space, including a walk out patio overlooking your private beach with firepit. The basement contains a large family room with gas fireplace, a bay window area that could be used for dining, a full wet bar and a huge theater room with built in speakers. Bedroom #4 has a Hollywood bath, making it perfect for a college student or mother-in-law suite. Check out the office with built in retracting bookshelves, allowing easy access to the theater room. A large bonus room with another large walk-in closet and finished out safe room completes the basement living space. Much of the home has fresh paint on the walls and trim. Thoughtful design elements throughout include: 18 inch trusses on 19’2” centers, zoned HVAC systems includes a 4 ton unit for the main level, a 2-ton unit for the basement and a geothermal heat pump system, two 50 gallon hot water tanks, 50 gallon reverse osmosis system, 200 amp panel with 50 amp sub feed to garage, soffit lighting and electrical outlets, and a recessed floor in mechanical room. The property has 2 wells and self draining sprinkler system with 18 zones. The optional ski club membership is a unique perk of living at Mystic Lakes. The club includes everything you need to water ski. Two world class boats are available for use with 2 boat docks, air-lifts and a club house. The membership includes gas, insurance, and even a driver and coach if requested. The convenience of living on a lake and the ability to use the ski club’s boats is an amenity hard to find in the Wichita area. If you love water ski sports and a beautiful lake view, this is a rare opportunity. This home is of solid construction, with many extra features and a great floorplan. Entertain inside and out, and ON the water! Be sure to check out the 360 Virtual Tour and the attached floor plans!
$216,000
12031 W Fennec Maize, KS 67223
- Type:
- Other
- Sq.Ft.:
- 1,512
- Status:
- Active
- Beds:
- 3
- Lot size:
- 0.1 Acres
- Year built:
- 2024
- Baths:
- 3.00
- MLS#:
- 641241
- Subdivision:
- Fox Creek
ADDITIONAL INFORMATION
Our 2 story Tracy Plan is sure to please with just over 1500 square feet of living space. Main floor boasts a nice entry with 9 foot ceilings. A spacious living room dining room area for family or family get togethers. Kitchen features stainless appliances, quartz counter tops, complimentary island cabinet base and pantry. The neutral decor with Natural cream walls, white trim and cabinets throughout will make this easy to compliment any decorating style. Upstairs you will find the bedrooms with a split bedroom plan. Master bath with step in shower and quartz countertops as well. Laundry just outside the master for convenience. HOA's and specials are estimated. General taxes have not been assessed. Please confirm all HOA, tax or school information. Qualifies for USDA financing!
$447,003
4502 Grey Meadows Maize, KS 67101
- Type:
- Other
- Sq.Ft.:
- 1,546
- Status:
- Active
- Beds:
- 3
- Lot size:
- 0.24 Acres
- Year built:
- 2024
- Baths:
- 2.00
- MLS#:
- 640899
- Subdivision:
- Woodard (henwick)
ADDITIONAL INFORMATION
Introducing the Oakley, a brand-new floor plan that embodies modern elegance and functional design with practicality in every detail! Home backs to a tree row and the front looks out to the lake! This stunning home features quartz countertops throughout, including in the pantry, ensuring a sleek and durable surface for all your culinary needs. The living room boasts an impressive 11-foot ceiling with beams, adding a touch of sophistication and spaciousness. An electric fireplace with a mantel and floating hearth creates a cozy focal point, enhanced by an accent-painted wall. Large 7-foot tall windows in both the living and dining rooms flood the space with natural light, creating a bright and inviting atmosphere. In the kitchen, a custom vented range hood adds both style and practicality, while a convenient drop zone at the garage entry keeps the home organized. The primary suite is a luxurious retreat with 10-foot ceilings, offering an airy and open feel. The primary bathroom features a walk-in tile shower with dual showerheads, providing a spa-like experience. Practical features include 8-foot tall garage doors with included openers, and a 30-foot wide driveway approach for ample parking space. The home also boasts upgraded HVAC for enhanced comfort and efficiency. A sidewalk from the driveway to the side garage door adds convenience for easy access. Outdoor living is well-appointed with a concrete patio along the rear of the home and a 10x14 covered cedar deck, perfect for relaxing or entertaining. The property will have a well, sprinkler system, sod, and landscaped too. The basement is framed only, offering a blank canvas for future customization and expansion of an additional 2 bedrooms, bath, and family/rec room. taxes shown on vacant lot only. Information deemed reliable but not guaranteed and may change without notice. Room sizes estimated. Specials may not be entirely spread yet on this lot There is a $250 mailbox fee collected at closing.
$646,134
4456 N Bluestem St Maize, KS 67101
- Type:
- Other
- Sq.Ft.:
- 3,909
- Status:
- Active
- Beds:
- 5
- Lot size:
- 0.3 Acres
- Year built:
- 2024
- Baths:
- 4.00
- MLS#:
- 640872
- Subdivision:
- Woodard (henwick)
ADDITIONAL INFORMATION
The stunning “Eden” is a 1 1/2-story home with 5 Bedrooms and 3 ½ baths all designed to offer comfort, luxury, and functionality. As you approach, the charming exterior features classic Craftsman elements and stone along with an inviting covered porch. The oversized, extra-deep garage boasts 8 and 10-foot garage doors, providing ample space for vehicles and storage. Upon entering, the main floor greets you with a spacious and open layout. The living room is the heart of the home, featuring a cozy fireplace surrounded by built-in cabinets, perfect for showcasing your favorite decor and storing essentials. Adjacent to the living room is the gourmet kitchen, complete with a stylish range hood, modern appliances, and ample counter space for culinary adventures. A convenient bench drop zone with cubbies is located near the back family entrance, offering a practical space for coats, shoes, and bags. Also on the main floor, the primary bedroom is a true retreat, featuring a barn door along with a vaulted ceiling adorned with a beam, adding character and charm. The ensuite bathroom is a luxurious haven, complete with a spacious Roman shower, offering a spa-like experience. Adjacent, you'll find a pocket office, an ideal space for remote work or managing household tasks. The main floor laundry has a laundry chute which adds a touch of convenience you’ll love! Upstairs you’ll find 2 more bedrooms and bath, along with a versatile loft area and also a bonus room perfect for a secondary living space or play area however you choose. The finished basement is an entertainer's dream, featuring a wet bar for hosting gatherings and a spacious open area that can be customized to suit your needs, whether it's a home theater, game room, or family lounge. In addition, 2 more bedrooms and bath are in the basement as well. Outdoor living is enhanced by a beautiful composite deck, providing a low-maintenance space for relaxation and entertaining. This Craftsman-style home combines classic architectural details with modern amenities, upgraded insulation and HVAC system, all creating a perfect blend of elegance and practicality for today's lifestyle. Taxes estimated. Information deemed reliable but not guaranteed and may change without notice. Taxes are shown on vacant lot only. Specials may not be entirely spread on this lot.There is a $250 mailbox fee collected at closing
- Type:
- Other
- Sq.Ft.:
- 3,233
- Status:
- Active
- Beds:
- 5
- Lot size:
- 0.34 Acres
- Year built:
- 2024
- Baths:
- 4.00
- MLS#:
- 640742
- Subdivision:
- The Coves
ADDITIONAL INFORMATION
Landscaping not included in pricing. This home is in an HOA/Covenant community. Please contact listing agent for more information.
$90,000
Lot 9 Block B Maize, KS 67101
- Type:
- Land
- Sq.Ft.:
- n/a
- Status:
- Active
- Beds:
- n/a
- Lot size:
- 1 Acres
- Baths:
- MLS#:
- 640684
- Subdivision:
- None Listed On Tax Record
ADDITIONAL INFORMATION
Discover the perfect canvas for your dream home on this expansive 1+ acre lot! Enjoy the freedom of an open builder policy with no special taxes, Maize schools, and no HOA restrictions. Experience serene country living just minutes from Colwich, with all the conveniences of West Wichita nearby. This is your chance to combine the tranquility of rural life with the accessibility of city amenities. Reserve your lot today!
$90,000
Lot 8 Block B Maize, KS 67101
- Type:
- Land
- Sq.Ft.:
- n/a
- Status:
- Active
- Beds:
- n/a
- Lot size:
- 1 Acres
- Baths:
- MLS#:
- 640681
- Subdivision:
- None Listed On Tax Record
ADDITIONAL INFORMATION
Discover the perfect canvas for your dream home on this expansive 1+ acre lot! Enjoy the freedom of an open builder policy with no special taxes and Maize schools. Experience serene country living just minutes from Colwich, with all the conveniences of West Wichita nearby. This is your chance to combine the tranquility of rural life with the accessibility of city amenities. Reserve your lot today!
$93,000
Lot 7 Block B Maize, KS 67101
- Type:
- Land
- Sq.Ft.:
- n/a
- Status:
- Active
- Beds:
- n/a
- Lot size:
- 1 Acres
- Baths:
- MLS#:
- 640680
- Subdivision:
- None Listed On Tax Record
ADDITIONAL INFORMATION
Discover the perfect canvas for your dream home on this expansive 1+ acre lot! Enjoy the freedom of an open builder policy with no special taxes and Maize schools. Experience serene country living just minutes from Colwich, with all the conveniences of West Wichita nearby. This is your chance to combine the tranquility of rural life with the accessibility of city amenities. Reserve your lot today!
$93,000
Lot 6 Block B Maize, KS 67101
- Type:
- Land
- Sq.Ft.:
- n/a
- Status:
- Active
- Beds:
- n/a
- Lot size:
- 1.03 Acres
- Baths:
- MLS#:
- 640679
- Subdivision:
- None Listed On Tax Record
ADDITIONAL INFORMATION
Discover the perfect canvas for your dream home on this expansive 1+ acre lot! Enjoy the freedom of an open builder policy with no special taxes and Maize schools. Experience serene country living just minutes from Colwich, with all the conveniences of West Wichita nearby. This is your chance to combine the tranquility of rural life with the accessibility of city amenities. Reserve your lot today!
$115,000
Lot 5 Block B Maize, KS 67101
- Type:
- Land
- Sq.Ft.:
- n/a
- Status:
- Active
- Beds:
- n/a
- Lot size:
- 1.34 Acres
- Baths:
- MLS#:
- 640678
- Subdivision:
- None Listed On Tax Record
ADDITIONAL INFORMATION
Discover the perfect canvas for your dream home on this expansive 1+ acre lot! Enjoy the freedom of an open builder policy with no special taxes and Maize schools. Experience serene country living just minutes from Colwich, with all the conveniences of West Wichita nearby. This is your chance to combine the tranquility of rural life with the accessibility of city amenities. Reserve your lot today!
$130,000
Lot 4 Block B Maize, KS 67101
- Type:
- Land
- Sq.Ft.:
- n/a
- Status:
- Active
- Beds:
- n/a
- Lot size:
- 1.33 Acres
- Baths:
- MLS#:
- 640677
- Subdivision:
- None Listed On Tax Record
ADDITIONAL INFORMATION
Discover the perfect canvas for your dream home on this expansive 1+ acre lot! Enjoy the freedom of an open builder policy with no special taxes and Maize schools. Experience serene country living just minutes from Colwich, with all the conveniences of West Wichita nearby. This is your chance to combine the tranquility of rural life with the accessibility of city amenities. Reserve your lot today!
$120,000
Lot 3 Block B Maize, KS 67101
- Type:
- Land
- Sq.Ft.:
- n/a
- Status:
- Active
- Beds:
- n/a
- Lot size:
- 1.1 Acres
- Baths:
- MLS#:
- 640676
- Subdivision:
- None Listed On Tax Record
ADDITIONAL INFORMATION
Discover the perfect canvas for your dream home on this expansive 1+ acre lot! Enjoy the freedom of an open builder policy with no special taxes and Maize schools. Experience serene country living just minutes from Colwich, with all the conveniences of West Wichita nearby. This is your chance to combine the tranquility of rural life with the accessibility of city amenities. Reserve your lot today!
$110,000
Lot 2 Block B Maize, KS 67101
- Type:
- Land
- Sq.Ft.:
- n/a
- Status:
- Active
- Beds:
- n/a
- Lot size:
- 1 Acres
- Baths:
- MLS#:
- 640674
- Subdivision:
- None Listed On Tax Record
ADDITIONAL INFORMATION
Discover the perfect canvas for your dream home on this expansive 1+ acre lot! Enjoy the freedom of an open builder policy with no special taxes and Maize schools. Experience serene country living just minutes from Colwich, with all the conveniences of West Wichita nearby. This is your chance to combine the tranquility of rural life with the accessibility of city amenities. Reserve your lot today!
$105,000
Lot 1 Block B Maize, KS 67101
- Type:
- Land
- Sq.Ft.:
- n/a
- Status:
- Active
- Beds:
- n/a
- Lot size:
- 1.06 Acres
- Baths:
- MLS#:
- 640673
- Subdivision:
- None Listed On Tax Record
ADDITIONAL INFORMATION
Discover the perfect canvas for your dream home on this expansive 1+ acre lot! Enjoy the freedom of an open builder policy with no special taxes and Maize schools. Experience serene country living just minutes from Colwich, with all the conveniences of West Wichita nearby. This is your chance to combine the tranquility of rural life with the accessibility of city amenities. Reserve your lot today!
$100,000
Lot 9 Block A Maize, KS 67101
- Type:
- Land
- Sq.Ft.:
- n/a
- Status:
- Active
- Beds:
- n/a
- Lot size:
- 1.06 Acres
- Baths:
- MLS#:
- 640671
- Subdivision:
- None Listed On Tax Record
ADDITIONAL INFORMATION
Discover the perfect canvas for your dream home on this expansive 1+ acre lot! Enjoy the freedom of an open builder policy with no special taxes and Maize schools. Experience serene country living just minutes from Colwich, with all the conveniences of West Wichita nearby. This is your chance to combine the tranquility of rural life with the accessibility of city amenities. Reserve your lot today!
$105,000
Lot 8 Block A Maize, KS 67101
- Type:
- Land
- Sq.Ft.:
- n/a
- Status:
- Active
- Beds:
- n/a
- Lot size:
- 1.09 Acres
- Baths:
- MLS#:
- 640670
- Subdivision:
- None Listed On Tax Record
ADDITIONAL INFORMATION
Discover the perfect canvas for your dream home on this expansive 1+ acre lot! Enjoy the freedom of an open builder policy with no special taxes and Maize schools. Experience serene country living just minutes from Colwich, with all the conveniences of West Wichita nearby. This is your chance to combine the tranquility of rural life with the accessibility of city amenities. Reserve your lot today!
$105,000
Lot 7 Block A Maize, KS 67101
- Type:
- Land
- Sq.Ft.:
- n/a
- Status:
- Active
- Beds:
- n/a
- Lot size:
- 1.16 Acres
- Baths:
- MLS#:
- 640668
- Subdivision:
- None Listed On Tax Record
ADDITIONAL INFORMATION
Discover the perfect canvas for your dream home on this expansive 1+ acre lot! Enjoy the freedom of an open builder policy with no special taxes and Maize schools. Experience serene country living just minutes from Colwich, with all the conveniences of West Wichita nearby. This is your chance to combine the tranquility of rural life with the accessibility of city amenities. Reserve your lot today!
$105,000
Lot 6 Block A Maize, KS 67101
- Type:
- Land
- Sq.Ft.:
- n/a
- Status:
- Active
- Beds:
- n/a
- Lot size:
- 1.22 Acres
- Baths:
- MLS#:
- 640666
- Subdivision:
- None Listed On Tax Record
ADDITIONAL INFORMATION
Discover the perfect canvas for your dream home on this expansive 1+ acre lot! Enjoy the freedom of an open builder policy with no special taxes and Maize schools. Experience serene country living just minutes from Colwich, with all the conveniences of West Wichita nearby. This is your chance to combine the tranquility of rural life with the accessibility of city amenities. Reserve your lot today!
$105,000
Lot 5 Block A Maize, KS 67101
- Type:
- Land
- Sq.Ft.:
- n/a
- Status:
- Active
- Beds:
- n/a
- Lot size:
- 1.02 Acres
- Baths:
- MLS#:
- 640665
- Subdivision:
- None Listed On Tax Record
ADDITIONAL INFORMATION
Discover the perfect canvas for your dream home on this expansive 1+ acre lot! Enjoy the freedom of an open builder policy with no special taxes and Maize schools. Experience serene country living just minutes from Colwich, with all the conveniences of West Wichita nearby. This is your chance to combine the tranquility of rural life with the accessibility of city amenities. Reserve your lot today!
$105,000
Lot 4 Block A Maize, KS 67101
- Type:
- Land
- Sq.Ft.:
- n/a
- Status:
- Active
- Beds:
- n/a
- Lot size:
- 1.15 Acres
- Baths:
- MLS#:
- 640664
- Subdivision:
- None Listed On Tax Record
ADDITIONAL INFORMATION
Discover the perfect canvas for your dream home on this expansive 1+ acre lot! Enjoy the freedom of an open builder policy with no special taxes and Maize schools. Experience serene country living just minutes from Colwich, with all the conveniences of West Wichita nearby. This is your chance to combine the tranquility of rural life with the accessibility of city amenities. Reserve your lot today!
$130,000
Lot 3 Block A Maize, KS 67101
- Type:
- Land
- Sq.Ft.:
- n/a
- Status:
- Active
- Beds:
- n/a
- Lot size:
- 1.44 Acres
- Baths:
- MLS#:
- 640663
- Subdivision:
- None Listed On Tax Record
ADDITIONAL INFORMATION
Discover the perfect canvas for your dream home on this expansive 1+ acre lot! Enjoy the freedom of an open builder policy with no special taxes and Maize schools. Experience serene country living just minutes from Colwich, with all the conveniences of West Wichita nearby. This is your chance to combine the tranquility of rural life with the accessibility of city amenities. Reserve your lot today!
Andrea D. Conner, License 237733, Xome Inc., License 2173, [email protected], 844-400-XOME (9663), 750 Highway 121 Bypass, Ste 100, Lewisville, TX 75067
Information being provided is for consumers' personal, non-commercial use and may not be used for any purpose other than to identify prospective properties consumers may be interested in purchasing. This information is not verified for authenticity or accuracy, is not guaranteed and may not reflect all real estate activity in the market. © 1993 -2024 South Central Kansas Multiple Listing Service, Inc. All rights reserved
Maize Real Estate
The median home value in Maize, KS is $285,200. This is higher than the county median home value of $198,500. The national median home value is $338,100. The average price of homes sold in Maize, KS is $285,200. Approximately 46.25% of Maize homes are owned, compared to 53.75% rented, while 0% are vacant. Maize real estate listings include condos, townhomes, and single family homes for sale. Commercial properties are also available. If you see a property you’re interested in, contact a Maize real estate agent to arrange a tour today!
Maize, Kansas has a population of 5,469. Maize is less family-centric than the surrounding county with 20% of the households containing married families with children. The county average for households married with children is 30.6%.
The median household income in Maize, Kansas is $54,870. The median household income for the surrounding county is $60,593 compared to the national median of $69,021. The median age of people living in Maize is 42.8 years.
Maize Weather
The average high temperature in July is 91.9 degrees, with an average low temperature in January of 21.2 degrees. The average rainfall is approximately 33 inches per year, with 13 inches of snow per year.
