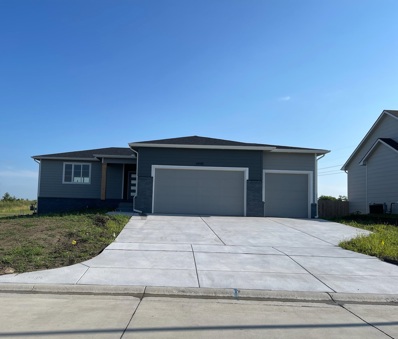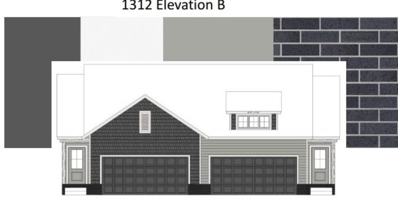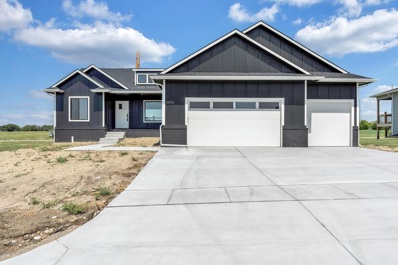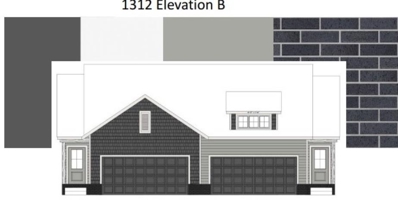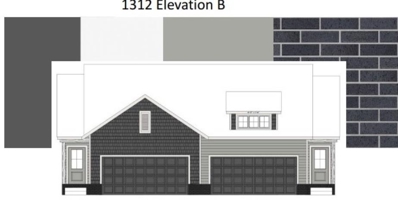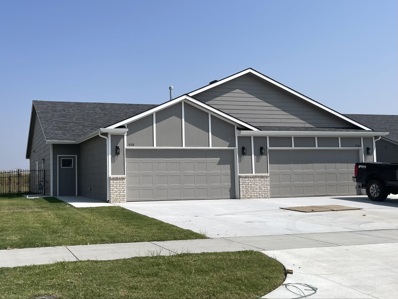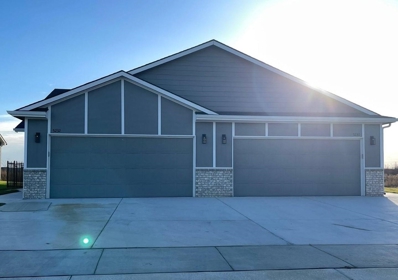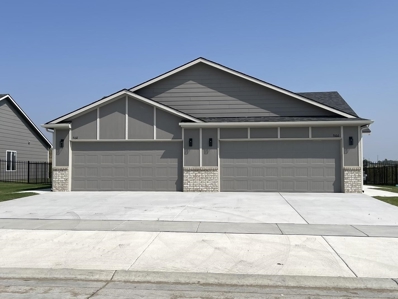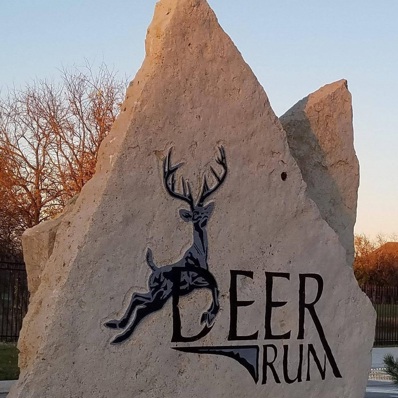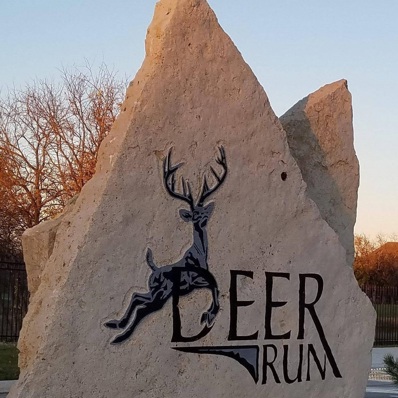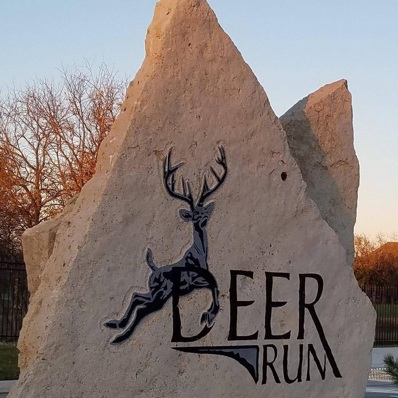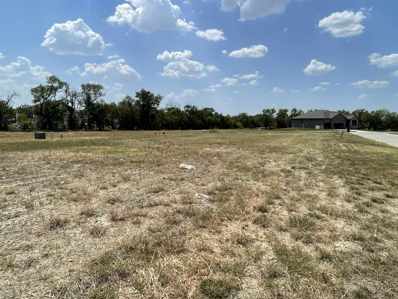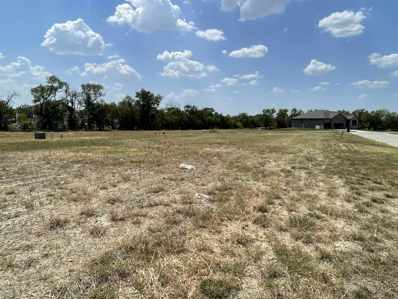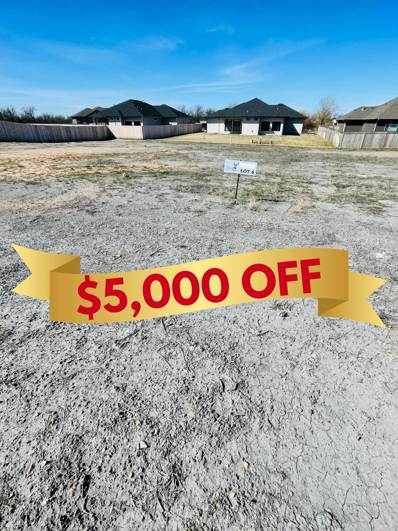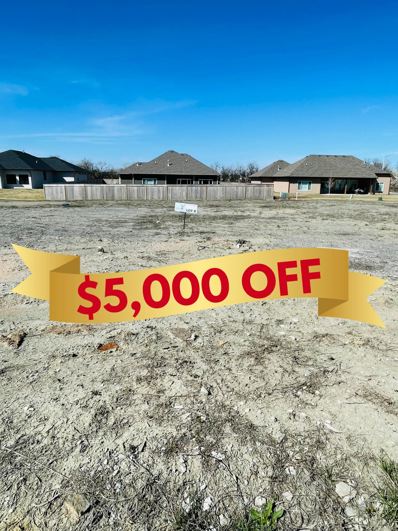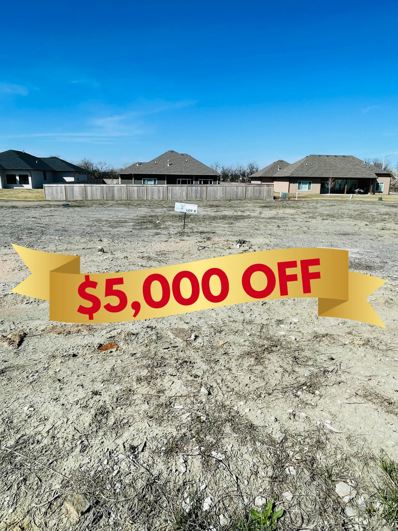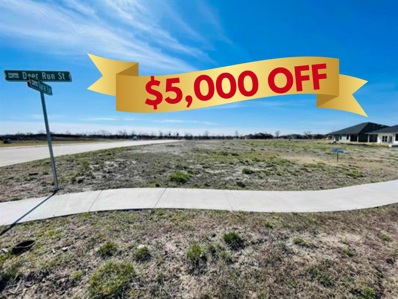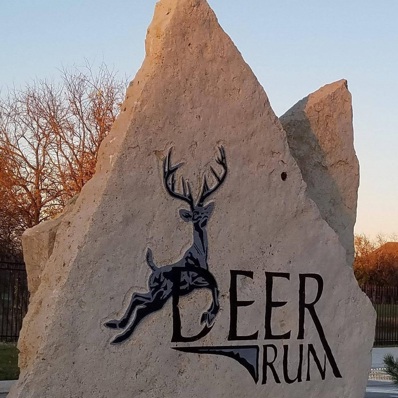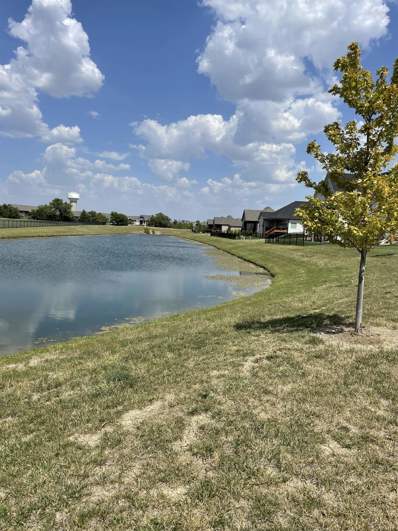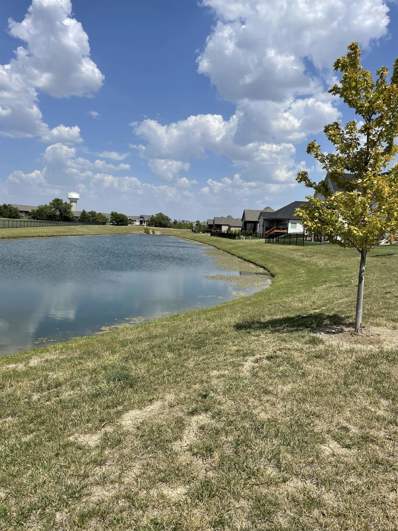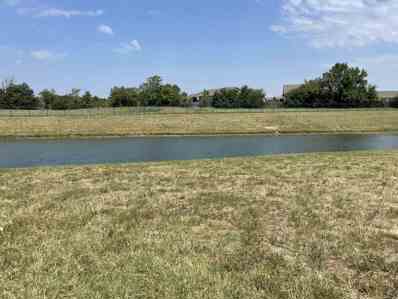Bel Aire KS Homes for Rent
- Type:
- Other
- Sq.Ft.:
- 1,986
- Status:
- Active
- Beds:
- 5
- Lot size:
- 0.23 Acres
- Year built:
- 2024
- Baths:
- 3.00
- MLS#:
- 638120
- Subdivision:
- Skyview At Block 49
ADDITIONAL INFORMATION
**BUILDER INCENTIVE** The builder is offer $3000 towards buyers closing costs if offer is accepted before December 15th. Welcome to a brand new home located in the beautiful Bel Aire community within the Skyview subdivision. Upon entering the home, you'll be impressed by the attention to detail and high-quality finishes throughout. To your left, you'll find a set of stairs leading to the basement, while to your right, you'll discover a convenient laundry room that's connected to the 2-car attached garage. Moving onto the living room, you'll be immediately struck by the vaulted ceiling and exquisite luxury vinyl flooring that extends throughout the dining and kitchen areas. The kitchen is designed for both functionality and style, and is equipped with a large island, granite counter tops, stainless steel appliances and a spacious walk-in pantry, perfect for storing all your culinary essentials. As you explore further, you'll discover the main floor master suite, complete with a beautifully appointed private bathroom. Additionally, there are two more bedrooms on the main level, as well as another full bathroom. Heading down to the basement, you'll find a large storage space that offers plenty of room for all your storage needs. The basement also boasts a sizable family room, perfect for hosting gatherings with friends and family. There are two more spacious bedrooms in the basement, as well as another full bathroom. Walk outside onto your covered patio and enjoy the view. This home also includes sprinkler and sod! This home is simply stunning and must be seen to be fully appreciated. So why wait? Call now to schedule a tour and experience the beauty and luxury of this magnificent home for yourself!
$1,400,000
5020 N Toben Dr Bel Aire, KS 67226
- Type:
- Other
- Sq.Ft.:
- 11,400
- Status:
- Active
- Beds:
- 25
- Lot size:
- 0.75 Acres
- Year built:
- 2024
- Baths:
- 15.00
- MLS#:
- 637453
- Subdivision:
- Skyview At Block 49
ADDITIONAL INFORMATION
**Final Stage **Great investmenet with these 5 brand new homes in a stunning Skyview area in Bel Aire. Each house has 5 bedrooms 3 bathrooms 2 car garage and full finished basement. As you enter each house, you are greeted with a spacious and inviting living room that is perfect for relaxing and entertaining guests. Open floor plan with vaulted ceiling and LVP flooring and electric fireplace. Open kitchen with walk-in pantry and an island and granite counter tops and all appliances. The master bedroom is a true oasis, featuring coffered ceilings that add a touch of elegance and sophistication. The master bathroom is equally impressive, boasting two sinks and a spacious walk-in closet that provides plenty of storage space for your clothes and accessories. On the main level, you will also find a convenient laundry room that comes complete with a folding table, making it easy to keep your clothes looking their best. In addition to the master bedroom, there is another bedroom and bathroom on this level, making it perfect for families or guests. Moving to the basement, you will find a large family room that is perfect for movie nights or entertaining guests. There are also two additional bedrooms, providing plenty of space for a growing family or visiting guests. The basement also offers ample storage space and another bathroom, making it both practical and comfortable. If you are interested in viewing this beautiful home in person, please give us a call to schedule a tour.
- Type:
- Other
- Sq.Ft.:
- 1,470
- Status:
- Active
- Beds:
- 3
- Lot size:
- 0.25 Acres
- Year built:
- 2024
- Baths:
- 2.00
- MLS#:
- 636031
- Subdivision:
- The Landing
ADDITIONAL INFORMATION
Welcome to 6948 E. Pheasant Ridge St. This beautiful home is situated in the lovely neighborhood of Central Park in The Landing. On the main floor, you'll find two spacious bedrooms and a large master suite, as well as an open concept living, dining, and kitchen area. The living room has a 60" electric fireplace, perfect for those Kansas winter nights. The kitchen offers a walk-in pantry, large island bar, and a full tile backsplash. Off of the dining space, you can access the large covered back patio/deck where you can enjoy the backyard. When entering the home from the 3-car garage, you're met with a mud room complete with a drop zone! The unfinished view-out basement offers a chance to dream big and finish this wonderful home as your heart desires. Sod and irrigation system are included and will be installed before closing. Aside from the house, the vibrant, but relaxing, community of Central Park is conveniently located in one of Kansas's safest cities - Bel Aire. Quick highway access in any direction, close proximity to some of Wichita's great dining and entertaining, and open skies that allow for some exceptional Kansas sunsets. This is what you want to call home. Call to schedule your showing today!
- Type:
- Other
- Sq.Ft.:
- 2,624
- Status:
- Active
- Beds:
- 5
- Lot size:
- 0.13 Acres
- Year built:
- 2023
- Baths:
- 3.00
- MLS#:
- 635620
- Subdivision:
- Chapels Landing
ADDITIONAL INFORMATION
Check out these 5 bed 3 bath homes with finished basement. Modern clean lines. White cabinetry, quartz countertops in kitchen and bath. Stainless appliances. Electric hot water heater and high efficiency furnace. Full finished basement with spacious family room. Sprinkler system, fence and sod included. Agents/Buyers please verify schools, HOA and Taxes. At this time I do not have HOA fees or estimated taxes and specials. Room measurements are estimates.
- Type:
- Other
- Sq.Ft.:
- 1,488
- Status:
- Active
- Beds:
- 3
- Lot size:
- 0.27 Acres
- Year built:
- 2024
- Baths:
- 3.00
- MLS#:
- 635479
- Subdivision:
- The Landing
ADDITIONAL INFORMATION
Welcome to 6896 E. Pheasant Ridge St. This beautiful home by Artistic Builders offers a spacious open floor plan complete with three bedrooms and two bathrooms as well as utility room on the main level and a finished bathroom in the basement. There will be granite throughout with LVP in the main areas and carpet in the bedrooms. A 30-year shingled roof will be installed as well as gutters and insulated garage doors. When construction is completed, this home will be move-in ready to start living day one! Included are many of your appliances (dishwasher, range, microwave, refrigerator) as well as irrigation, sod, bushes and trees to meet HOA requirements! Yard/landscaping will be put in upon signed contract. Aside from the house, the vibrant, but relaxing, community of Central Park is conveniently located in one of Kansas's safest cities - Bel Aire. Quick highway access in any direction, close proximity to some of Wichita's great dining and entertaining, and open skies that allow for some exceptional Kansas sunsets. This is what you want to call home.
$379,900
5295 Holder Ln Bel Aire, KS 67226
- Type:
- Other
- Sq.Ft.:
- 1,668
- Status:
- Active
- Beds:
- 3
- Lot size:
- 0.29 Acres
- Year built:
- 2024
- Baths:
- 3.00
- MLS#:
- 635478
- Subdivision:
- The Landing
ADDITIONAL INFORMATION
Welcome to 5295 Holder Ln. This beautiful home by Artistic Builders offers a spacious open floor plan complete with three bedrooms and two bathrooms as well as utility room on the main level with a finished bathroom in the basement. There will be granite throughout with LVP in the main areas and carpet in the bedrooms. A 30-year shingled roof will be installed as well as gutters and insulated garage doors. When construction is completed, this home will be move-in ready to start living day one! Included are most of your appliances (dishwasher, range, microwave, refrigerator) as well as irrigation, sod, bushes and trees to meet HOA requirements! Yard/landscaping will be put in upon signed contract. Aside from the house, the vibrant, but relaxing, community of Central Park is conveniently located in one of Kansas's safest cities - Bel Aire. Quick highway access in any direction, close proximity to some of Wichita's great dining and entertaining, and open skies that allow for some exceptional Kansas sunsets. This is what you want to call home.
- Type:
- Other
- Sq.Ft.:
- 2,624
- Status:
- Active
- Beds:
- 5
- Lot size:
- 0.13 Acres
- Year built:
- 2023
- Baths:
- 3.00
- MLS#:
- 631597
- Subdivision:
- Chapels Landing
ADDITIONAL INFORMATION
Check out these 5 bed 3 bath homes with finished basement. Modern clean lines. White cabinetry, quartz countertops in kitchen and bath. Stainless appliances. Electric hot water heater and high efficiency furnace. Full finished basement with spacious family room. Sprinkler system and sod included. Agents/Buyers please verify schools, HOA and Taxes. At this time I do not have HOA fees or estimated taxes and specials. Room measurements are estimates.
- Type:
- Other
- Sq.Ft.:
- 2,624
- Status:
- Active
- Beds:
- 5
- Lot size:
- 0.13 Acres
- Year built:
- 2023
- Baths:
- 3.00
- MLS#:
- 631590
- Subdivision:
- Chapels Landing
ADDITIONAL INFORMATION
Check out these 5 bed 3 bath homes with finished basement. Modern clean lines. White cabinetry, quartz countertops in kitchen and bath. Stainless appliances. Electric hot water heater and high efficiency furnace. Full finished basement with spacious family room. Sprinkler system, fence and sod included. Agents/Buyers please verify schools, HOA and Taxes. At this time I do not have HOA fees or estimated taxes and specials. Room measurements are estimates.
- Type:
- Cluster
- Sq.Ft.:
- n/a
- Status:
- Active
- Beds:
- n/a
- Lot size:
- 0.24 Acres
- Year built:
- 2023
- Baths:
- MLS#:
- 631538
- Subdivision:
- Skyview At Block 49
ADDITIONAL INFORMATION
Duplex consists of 2 units - each of which has 3 bedrooms, 2 bathrooms, 2 car garage, and 1,200 square feet of finished living space. The neighborhood is a new neighborhood that will eventually have a public park, and is located in Circle School district. Convenient location off of Webb Rd, and close access to highway 254, in addition to the commercial development happening in NE Wichita. Call listing agent for more details.
- Type:
- Cluster
- Sq.Ft.:
- n/a
- Status:
- Active
- Beds:
- n/a
- Lot size:
- 0.24 Acres
- Year built:
- 2023
- Baths:
- MLS#:
- 631534
- Subdivision:
- Skyview At Block 49
ADDITIONAL INFORMATION
Duplex consists of 2 units - each of which has 3 bedrooms, 2 bathrooms, 2 car garage, and 1,200 square feet of finished living space. The neighborhood is a new neighborhood that will eventually have a public park, and is located in Circle School district. Convenient location off of Webb Rd, and close access to highway 254, in addition to the commercial development happening in NE Wichita. Call listing agent for more details.
- Type:
- Cluster
- Sq.Ft.:
- n/a
- Status:
- Active
- Beds:
- n/a
- Lot size:
- 0.24 Acres
- Year built:
- 2023
- Baths:
- MLS#:
- 631533
- Subdivision:
- Skyview At Block 49
ADDITIONAL INFORMATION
Duplex consists of 2 units - each of which has 3 bedrooms, 2 bathrooms, 2 car garage, and 1,200 square feet of finished living space. The neighborhood is a new neighborhood that will eventually have a public park, and is located in Circle School district. Convenient location off of Webb Rd, and close access to highway 254, in addition to the commercial development happening in NE Wichita. Call listing agent for more details.
$40,000
5109 N Dublin Bel Aire, KS 67226
- Type:
- Land
- Sq.Ft.:
- n/a
- Status:
- Active
- Beds:
- n/a
- Lot size:
- 0.3 Acres
- Baths:
- MLS#:
- 586028
- Subdivision:
- Deer Run
ADDITIONAL INFORMATION
Welcome to your Premiere Neighborhood Destination......DEER RUN!!! Come and view this Great New Home Community with a very convenient Location, 3 phases and great lot options to build the Home of your Dreams!!! We want to make sure your experience is nothing short of everything you WANT and NEED!!! Come make Deer Run your new Address and start living the good life!!!
$40,000
5133 N Dublin Bel Aire, KS 67226
- Type:
- Land
- Sq.Ft.:
- n/a
- Status:
- Active
- Beds:
- n/a
- Lot size:
- 0.25 Acres
- Baths:
- MLS#:
- 586032
- Subdivision:
- Deer Run
ADDITIONAL INFORMATION
Welcome to your Premiere Neighborhood Destination......DEER RUN!!! Come and view this Great New Home Community with a very convenient Location, 3 phases and great lot options to build the Home of your Dreams!!! We want to make sure your experience is nothing short of everything you WANT and NEED!!! Come make Deer Run your new Address and start living the good life!!!
$40,000
5141 N Dublin Bel Aire, KS 67226
- Type:
- Land
- Sq.Ft.:
- n/a
- Status:
- Active
- Beds:
- n/a
- Lot size:
- 0.28 Acres
- Baths:
- MLS#:
- 586033
- Subdivision:
- Deer Run
ADDITIONAL INFORMATION
Welcome to your Premiere Neighborhood Destination......DEER RUN!!! Come and view this Great New Home Community with a very convenient Location, 3 phases and great lot options to build the Home of your Dreams!!! We want to make sure your experience is nothing short of everything you WANT and NEED!!! Come make Deer Run your new Address and start living the good life!!!
- Type:
- Land
- Sq.Ft.:
- n/a
- Status:
- Active
- Beds:
- n/a
- Lot size:
- 0.38 Acres
- Baths:
- MLS#:
- 586023
- Subdivision:
- Deer Run
ADDITIONAL INFORMATION
Welcome to your Premiere Neighborhood Destination......DEER RUN!!! Come and view this Great New Home Community with a very convenient Location, 3 phases and great lot options to build the Home of your Dreams!!! We want to make sure your experience is nothing short of everything you WANT and NEED!!! Come make Deer Run your new Address and start living the good life!!!
- Type:
- Land
- Sq.Ft.:
- n/a
- Status:
- Active
- Beds:
- n/a
- Lot size:
- 0.38 Acres
- Baths:
- MLS#:
- 586025
- Subdivision:
- Deer Run
ADDITIONAL INFORMATION
Welcome to your Premiere Neighborhood Destination......DEER RUN!!! Come and view this Great New Home Community with a very convenient Location, 3 phases and great lot options to build the Home of your Dreams!!! We want to make sure your experience is nothing short of everything you WANT and NEED!!! Come make Deer Run your new Address and start living the good life!!!
$35,000
5123 N Lycee Bel Aire, KS 67226
- Type:
- Land
- Sq.Ft.:
- n/a
- Status:
- Active
- Beds:
- n/a
- Lot size:
- 0.24 Acres
- Baths:
- MLS#:
- 586018
- Subdivision:
- Deer Run
ADDITIONAL INFORMATION
Take Advantage of $5,000 OFF THIS JULY!!! Welcome to your Premiere Neighborhood Destination......DEER RUN!!! Come and view this Great New Home Community with a very convenient Location, 3 phases and great lot options to build the Home of your Dreams!!! We want to make sure your experience is nothing short of everything you WANT and NEED!!! Come make Deer Run your new Address and start living the good life!!!
$35,000
5131 N Lycee Bel Aire, KS 67226
- Type:
- Land
- Sq.Ft.:
- n/a
- Status:
- Active
- Beds:
- n/a
- Lot size:
- 0.24 Acres
- Baths:
- MLS#:
- 586016
- Subdivision:
- Deer Run
ADDITIONAL INFORMATION
Take Advantage of $5,000 OFF THIS JULY!!! Welcome to your Premiere Neighborhood Destination......DEER RUN!!! Come and view this Great New Home Community with a very convenient Location, 3 phases and great lot options to build the Home of your Dreams!!! We want to make sure your experience is nothing short of everything you WANT and NEED!!! Come make Deer Run your new Address and start living the good life!!!
$35,000
5139 N Lycee Bel Aire, KS 67226
- Type:
- Land
- Sq.Ft.:
- n/a
- Status:
- Active
- Beds:
- n/a
- Lot size:
- 0.25 Acres
- Baths:
- MLS#:
- 586015
- Subdivision:
- Deer Run
ADDITIONAL INFORMATION
Take Advantage of $5,000 OFF THIS JULY!!! Welcome to your Premiere Neighborhood Destination......DEER RUN!!! Come and view this Great New Home Community with a very convenient Location, 3 phases and great lot options to build the Home of your Dreams!!! We want to make sure your experience is nothing short of everything you WANT and NEED!!! Come make Deer Run your new Address and start living the good life!!!
- Type:
- Land
- Sq.Ft.:
- n/a
- Status:
- Active
- Beds:
- n/a
- Lot size:
- 0.34 Acres
- Baths:
- MLS#:
- 586007
- Subdivision:
- Deer Run
ADDITIONAL INFORMATION
Take Advantage of $5,000 of the Purchase of this LOT in JULY!! Welcome to your Premiere Neighborhood Destination......DEER RUN!!! Come and view this Great New Home Community with a very convenient Location, 3 phases and great lot options to build the Home of your Dreams!!! We want to make sure your experience is nothing short of everything you WANT and NEED!!! Come make Deer Run your new Address and start living the good life!!!
- Type:
- Land
- Sq.Ft.:
- n/a
- Status:
- Active
- Beds:
- n/a
- Lot size:
- 0.25 Acres
- Baths:
- MLS#:
- 585993
- Subdivision:
- Deer Run
ADDITIONAL INFORMATION
Welcome to your Premiere Neighborhood Destination......DEER RUN!!! Come and view this Great New Home Community with a very convenient Location, 3 phases and great lot options to build the Home of your Dreams!!! We want to make sure your experience is nothing short of everything you WANT and NEED!!! Come make Deer Run your new Address and start living the good life!!!
- Type:
- Land
- Sq.Ft.:
- n/a
- Status:
- Active
- Beds:
- n/a
- Lot size:
- 0.25 Acres
- Baths:
- MLS#:
- 585864
- Subdivision:
- Deer Run
ADDITIONAL INFORMATION
Welcome to your Premiere Neighborhood Destination......DEER RUN!!! Come and view this Great New Home Community with a very convenient Location, 3 phases and great lot options to build the Home of your Dreams!!! We want to make sure your experience is nothing short of everything you WANT and NEED!!! Come make Deer Run your new Address and start living the good life!!!
- Type:
- Land
- Sq.Ft.:
- n/a
- Status:
- Active
- Beds:
- n/a
- Lot size:
- 0.26 Acres
- Baths:
- MLS#:
- 585862
- Subdivision:
- Deer Run
ADDITIONAL INFORMATION
Welcome to your Premiere Neighborhood Destination......DEER RUN!!! Come and view this Great New Home Community with a very convenient Location, 3 phases and great lot options to build the Home of your Dreams!!! We want to make sure your experience is nothing short of everything you WANT and NEED!!! Come make Deer Run your new Address and start living the good life!!!
- Type:
- Land
- Sq.Ft.:
- n/a
- Status:
- Active
- Beds:
- n/a
- Lot size:
- 0.25 Acres
- Baths:
- MLS#:
- 585861
- Subdivision:
- Deer Run
ADDITIONAL INFORMATION
Hello Spring & Welcome to Your Premiere Neighborhood Destination......DEER RUN!!! Come and view this Great New Home Community with a convenient Location, 3 phases and great lot options to build the Home of your Dreams!!! We want to make sure your experience is nothing short of everything you WANT and NEED!!! Come make Deer Run your new Address and start living the good life!!!
Andrea D. Conner, License 237733, Xome Inc., License 2173, [email protected], 844-400-XOME (9663), 750 Highway 121 Bypass, Ste 100, Lewisville, TX 75067
Information being provided is for consumers' personal, non-commercial use and may not be used for any purpose other than to identify prospective properties consumers may be interested in purchasing. This information is not verified for authenticity or accuracy, is not guaranteed and may not reflect all real estate activity in the market. © 1993 -2024 South Central Kansas Multiple Listing Service, Inc. All rights reserved
Bel Aire Real Estate
The median home value in Bel Aire, KS is $264,300. This is higher than the county median home value of $198,500. The national median home value is $338,100. The average price of homes sold in Bel Aire, KS is $264,300. Approximately 75.67% of Bel Aire homes are owned, compared to 22.73% rented, while 1.6% are vacant. Bel Aire real estate listings include condos, townhomes, and single family homes for sale. Commercial properties are also available. If you see a property you’re interested in, contact a Bel Aire real estate agent to arrange a tour today!
Bel Aire, Kansas has a population of 8,148. Bel Aire is more family-centric than the surrounding county with 42.9% of the households containing married families with children. The county average for households married with children is 30.6%.
The median household income in Bel Aire, Kansas is $90,957. The median household income for the surrounding county is $60,593 compared to the national median of $69,021. The median age of people living in Bel Aire is 32.4 years.
Bel Aire Weather
The average high temperature in July is 91.6 degrees, with an average low temperature in January of 21.7 degrees. The average rainfall is approximately 33.1 inches per year, with 12.2 inches of snow per year.


