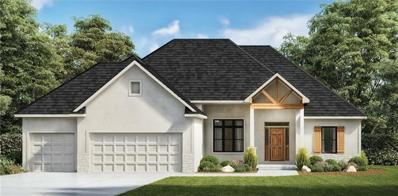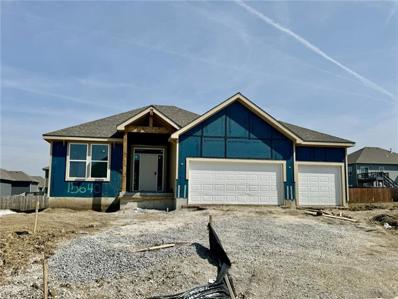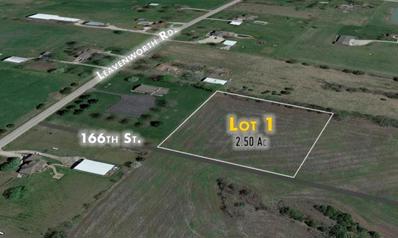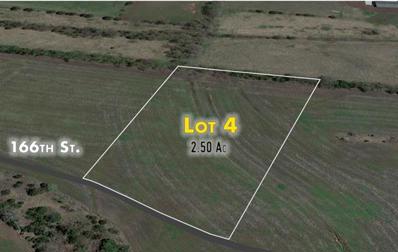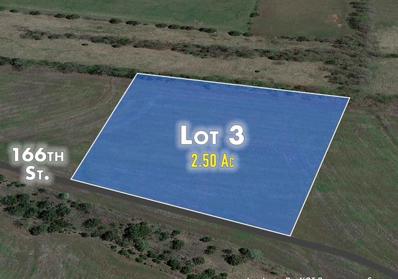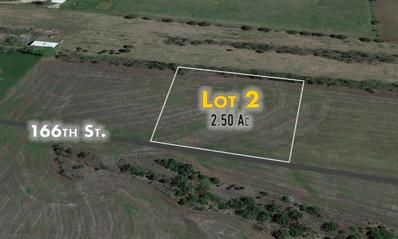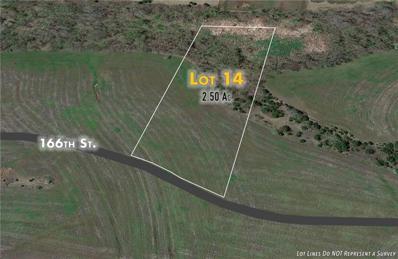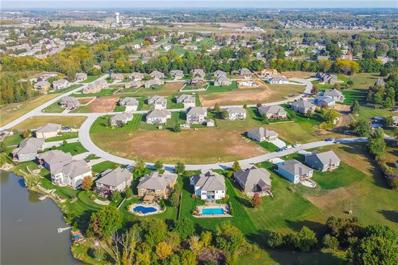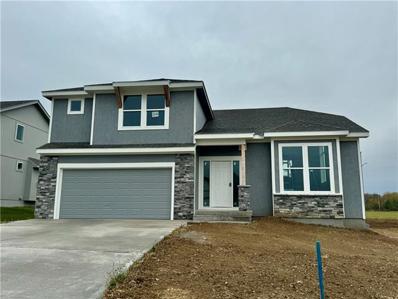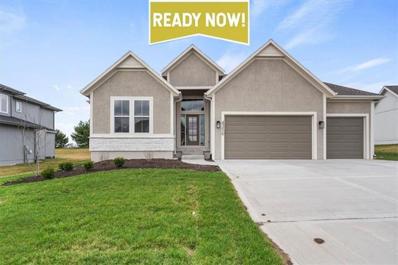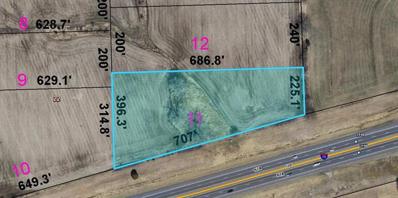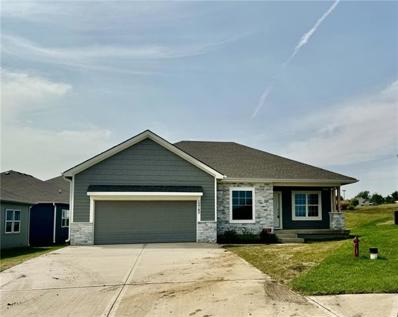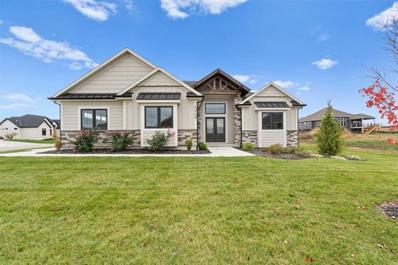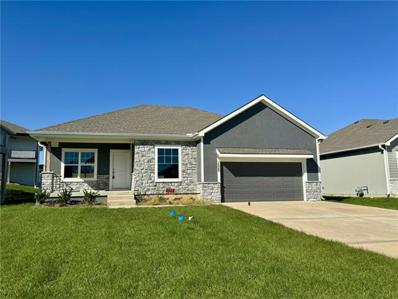Basehor KS Homes for Rent
$669,900
4576 Aspen Drive Basehor, KS 66007
- Type:
- Single Family
- Sq.Ft.:
- 1,918
- Status:
- Active
- Beds:
- 3
- Lot size:
- 0.25 Acres
- Year built:
- 2024
- Baths:
- 2.00
- MLS#:
- 2476098
- Subdivision:
- Falcon Lakes
ADDITIONAL INFORMATION
Lot 49. The Oakmont ranch by Legacy Homes of KC. HOME UNDER CONSTRUCTION. PHOTOS ARE OF A PREVIOUS MODEL. The estimated compleition is March 2025. All selections can still be made! The home is a "true ranch" with 3 bedrooms and two baths on the main floor! Impressive Great Room with a vaulted ceiling, wood beams and fireplace. Spacious Kitchen and Breakfast Area with wood floors, kitchen island, and pantry. Main floor Primary Bedroom and Bath Suite with separate shower & free standing tub, walk in closet leading to the Laundry. Two additional main floor Bedrooms and Full Bath. Huge unfinished basement can be finished. 3 Car Garage. Covered patio, irrigation! High efficiency furnace, whole house humidifier, quartz or granite in kitchen and baths, and Hardwoods in entry, kitchen, dining and great room are just some of the standard upgrades in this home. Enjoy golf course living in a great location, close to everything! Convenient highway access. Ten minutes to the Legends and 30 minutes to the airport and most other parts of the metro area and to Lawrence. Community pool, play and picnic area, tennis, basketball and pickleball courts. Area restaurant open to the public. Acclaimed Basehor-Linwood Schools! Call listing agent for complete details.
- Type:
- Single Family
- Sq.Ft.:
- 2,509
- Status:
- Active
- Beds:
- 4
- Lot size:
- 0.2 Acres
- Year built:
- 2024
- Baths:
- 3.00
- MLS#:
- 2470207
- Subdivision:
- Tomahawk Valley
ADDITIONAL INFORMATION
"The CHEYENNE! ***INTERIOR PHOTOS Are From A Previous Home!***HOT NEW REVERSE STORY & 1/2! Modern CRAFTSMEN Design! GORGEOUS! FINISHED Basement! COVERED PATIO! GOURMET Kitchen w/PAINTED Custom Cabinets, ISLAND, Huge Walk-In PANTRY, HARDWOOD Floors & Stainless Steel Appliance Package! Large GREAT RM w/HARDWOOD Floors, Stone FIREPLACE! Large MASTER SUITE w/Large WALK-IN Tile SHOWER, Double Vanity & WALK-IN Closet! Spacious LAUNDRY Rm! Huge Rec-Rm In The Basement! Blue Ribbon Awarding Winning BASEHOR-LINWOOD Schools! Tons of Storage! ***Square Footage and Room Sizes are APPROXIMATE from BUILDER or BLUEPRINTS***
$150,000
Lot 1 166th Street Basehor, KS 66007
- Type:
- Land
- Sq.Ft.:
- n/a
- Status:
- Active
- Beds:
- n/a
- Lot size:
- 2.5 Acres
- Baths:
- MLS#:
- 2469683
- Subdivision:
- Amber Meadows
ADDITIONAL INFORMATION
Looking for that perfect place to build your dream home? Quiet…peaceful…small…beautiful rolling hills…gorgeous sunrises and sunsets…close to the City but not in it…in the Country but not alone…on paved roads with award winning schools? Look no further! AMBER MEADOWS is here. 20 amazing lots with a minimum of 2.5 acres. Bring your builder, build it yourself or use Reilly Development to build your dream home. No time constraints for building…but grab your lot today…these won’t last long!
$150,000
Lot 4 166th Street Basehor, KS 66007
- Type:
- Land
- Sq.Ft.:
- n/a
- Status:
- Active
- Beds:
- n/a
- Lot size:
- 2.5 Acres
- Baths:
- MLS#:
- 2469688
- Subdivision:
- Amber Meadows
ADDITIONAL INFORMATION
Looking for that perfect place to build your dream home? Quiet…peaceful…small…beautiful rolling hills…gorgeous sunrises and sunsets…close to the City but not in it…in the Country but not alone…on paved roads with award winning schools? Look no further! AMBER MEADOWS is here. 20 amazing lots with a minimum of 2.5 acres. Bring your builder, build it yourself or use Reilly Development to build your dream home. No time constraints for building…but grab your lot today…these won’t last long!
$150,000
Lot 3 166th Street Basehor, KS 66007
- Type:
- Land
- Sq.Ft.:
- n/a
- Status:
- Active
- Beds:
- n/a
- Lot size:
- 2.5 Acres
- Baths:
- MLS#:
- 2469687
- Subdivision:
- Amber Meadows
ADDITIONAL INFORMATION
Looking for that perfect place to build your dream home? Quiet…peaceful…small…beautiful rolling hills…gorgeous sunrises and sunsets…close to the City but not in it…in the Country but not alone…on paved roads with award winning schools? Look no further! AMBER MEADOWS is here. 20 amazing lots with a minimum of 2.5 acres. Bring your builder, build it yourself or use Reilly Development to build your dream home. No time constraints for building…but grab your lot today…these won’t last long!
$150,000
Lot 2 166th Street Basehor, KS 66007
- Type:
- Land
- Sq.Ft.:
- n/a
- Status:
- Active
- Beds:
- n/a
- Lot size:
- 2.5 Acres
- Baths:
- MLS#:
- 2469686
- Subdivision:
- Amber Meadows
ADDITIONAL INFORMATION
Looking for that perfect place to build your dream home? Quiet…peaceful…small…beautiful rolling hills…gorgeous sunrises and sunsets…close to the City but not in it…in the Country but not alone…on paved roads with award winning schools? Look no further! AMBER MEADOWS is here. 20 amazing lots with a minimum of 2.5 acres. Bring your builder, build it yourself or use Reilly Development to build your dream home. No time constraints for building…but grab your lot today…these won’t last long!
- Type:
- Land
- Sq.Ft.:
- n/a
- Status:
- Active
- Beds:
- n/a
- Lot size:
- 2.5 Acres
- Baths:
- MLS#:
- 2469695
- Subdivision:
- Amber Meadows
ADDITIONAL INFORMATION
Looking for that perfect place to build your dream home? Quiet…peaceful…small…beautiful rolling hills…gorgeous sunrises and sunsets…close to the City but not in it…in the Country but not alone…on paved roads with award winning schools? Look no further! AMBER MEADOWS is here. 20 amazing lots with a minimum of 2.5 acres. Bring your builder, build it yourself or use Reilly Development to build your dream home. No time constraints for building…but grab your lot today…these won’t last long!
$1,170,000
0000 Knight Road Basehor, KS 66007
- Type:
- Land
- Sq.Ft.:
- n/a
- Status:
- Active
- Beds:
- n/a
- Lot size:
- 2.5 Acres
- Baths:
- MLS#:
- 2469067
- Subdivision:
- Cedar Falls
ADDITIONAL INFORMATION
LOTS ARE TO BE SOLD TO DEVELOPER APPROVED BUILDERS ONLY FOR THE PURPOSE OF RESIDENTIAL CONSTRUCTION.
- Type:
- Single Family
- Sq.Ft.:
- 1,717
- Status:
- Active
- Beds:
- 3
- Lot size:
- 0.23 Acres
- Year built:
- 2024
- Baths:
- 2.00
- MLS#:
- 2467883
- Subdivision:
- Tomahawk Valley
ADDITIONAL INFORMATION
The "SIERRA"! Modern Farmhouse! ***INTERIOR PHOTOS are from our MODEL HOME!*** Large WALK-OUT Basement! SUB-BASEMENT for Extra Storage! STYLISH Open Floorplan w/Soaring Vaulted Ceilings! GOURMET Kitchen w/Painted Custom Cabinets & ISLAND, GRANITE Countertops, PANTRY, Under Cabinet Kitchen Lighting Package, SOFT CLOSE Cabinets & Doors, Gorgeous HARDWOOD Floors! Large MASTER SUITE w/Vaulted Ceiling, WALK-IN SHOWER, Walk-In Closets! Huge GREAT Rm w/Direct Vent Fireplace, WOOD End Caps on Stairs! Blue-Ribbon AWARD-WINNING BASEHOR-LINWOOD Schools! 5 Minutes to THE LEGENDS & Village West Shopping! ***Square Footage and Room Sizes are APPROXIMATE from BUILDER or BLUEPRINTS***
$699,467
4356 Aspen Drive Basehor, KS 66007
- Type:
- Single Family
- Sq.Ft.:
- 2,960
- Status:
- Active
- Beds:
- 4
- Lot size:
- 0.25 Acres
- Baths:
- 3.00
- MLS#:
- 2459417
- Subdivision:
- Falcon Lakes
ADDITIONAL INFORMATION
Lot 96 Azalea by Roeser Homes. NEW PRICE!! Beautiful home in a lovely golf course community - backs to the #12 Fairway! This Roeser home has an open Great Room with cabinets and floating shelves next to the fireplace. The great room is open to the striking Kitchen where you will find a large island, a corner pantry and a beautiful custom wood hood along with abundant cabinets and counter space. The Dining area includes a bump out for a sideboard/buffet and a door to the private covered patio. The Primary Bathroom includes frameless shower door and glass surround, soaking tub, and breathtaking tile! The primary closet includes pull downs from upper racks for even more clothes storage. A sink, additional pantry type storage as well as a folding area with storage make the laundry room most functional! The lower level living area includes an accent trim wall the entire length of the room. These upgrades are in addition to builder standard upgrades including wood floors in the Entry, Kitchen, Breakfast Room, Mud Room, and Great Room, Gas Line to Kitchen, Quartz in Kitchen and Baths, Upgraded Caulk & Foam Package and many others! Check out The Communities of Falcon Lakes - a beautiful golf course community conveniently located to all parts of the city. Ten minutes to The Legends Shopping, Dining and Entertainment area, The Kansas Speedway and Sporting KC. Just 30 minutes to the Airport, Downtown and even to Lawrence! Acclaimed Basehor-Linwood Schools.
- Type:
- Land
- Sq.Ft.:
- n/a
- Status:
- Active
- Beds:
- n/a
- Lot size:
- 3.92 Acres
- Baths:
- MLS#:
- 2459306
- Subdivision:
- Kansas Red Tail Ridge
ADDITIONAL INFORMATION
YOUR DREAM HOME AWAITS IN THIS BRAND NEW COUNTRY SUBDIVISION, FEATURING 2.88 TO 5.69 ACRE LOTS! Nestled within the award-winning Basehor-Linwood school district, this is your chance to experience the best of rural living while having excellent educational opportunities at your doorstep. One of the unique features of this subdivision is the allowance for outbuildings and accessory dwelling units, giving you the freedom to create a property that truly fits your needs and desires. These lots will have high speed internet available through MidCo! And the best part? Limited HOA with no dues, providing you with the ultimate in flexibility and control. If you don't have a builder in mind, we're here to help you make your vision a reality. Take the first step towards the home you've always wanted. The countryside is calling – answer it today!
$369,950
15740 Shelby Court Basehor, KS 66007
- Type:
- Single Family
- Sq.Ft.:
- 1,321
- Status:
- Active
- Beds:
- 2
- Year built:
- 2023
- Baths:
- 2.00
- MLS#:
- 2428064
- Subdivision:
- Tomahawk Valley
ADDITIONAL INFORMATION
***NEW MANCHESTER II RANCH!*** LAWN CARE & SNOW REMOVAL Provided! Please Note: Interior Photos are from our MODEL HOME... Full Basement with 9' WALLS! GOURMET Kitchen with PAINTED CABINETS, GRANITE Countertops, PANTRY & HARDWOOD Floors or LUXURY VINYL PLANK! Nice Stainless Steel Appliance Package! Large MASTER Suite with WALK-IN Closet, Large WALK-IN Shower & Double Vanity! Large GREAT ROOM with HARDWOOD FLOORS & FIREPLACE! Spacious LAUNDRY ROOM! HIGH EFFICIENCY Heating & Cooling! 9'x16' Covered PATIO! SPRINKLER Systems Thru-Out Community & Walking Trails! Blue Ribbon Award Winning BASEHOR-LINWOOD Schools! ***Square Footage and Room Sizes are APPROXIMATE from BUILDER or BLUEPRINTS***
$799,900
4240 Aspen Drive Basehor, KS 66007
- Type:
- Single Family
- Sq.Ft.:
- 3,221
- Status:
- Active
- Beds:
- 4
- Lot size:
- 0.29 Acres
- Year built:
- 2023
- Baths:
- 4.00
- MLS#:
- 2426193
- Subdivision:
- Falcon Lakes
ADDITIONAL INFORMATION
Lot 106. The Everest II plan by Dreams and Design. Corner lot with side entry garage and a partial lake view! Photos are of this home. VIRTUAL TOUR from OTHER but similar HOME. Open great room/kitchen/dining with an abundance of windows that provide natural lighting. This home has many upgrades including double front door leading to 11'x11' foyer, programmable lights, a second fireplace and lvp flooring in lower level, stair lights, barrel vault with indirect lighting, under stair playroom with dutch door, to name a few. The Primary suite is located on the main level with walk-in closet with 4 sets of metal pull down bars and a luxury bath with a beautiful tiled shower. Finished lower level includes rec room, media area, 1.1 baths, 2 bedrooms, and a bar! Covered patio. Enjoy golf course living in a great location, close to everything! Convenient highway access. Ten minutes to the Legends and 30 minutes to the airport and most other parts of the metro area as well as Lawrence. Community pool, play area, basketball and pickleball courts. Area restaurant open to the public. Acclaimed Basehor-Linwood Schools! Call listing agent for complete details. Other upgrades include Toe Kick Vac Pan in kitchen with canister in garage & hose attachments to vacuum cars, utility sink and freezer outlet in garage, 100k BTU 96% furnace variable speed, 4 ton - 16 SEER air conditioner variable speed, IAQ humidistat to automatically adjust humidity, F100 media air cleaner, 2 zones (main & 2nd floor) – 2 thermostats, two 50 gallon electric water heater, insulated garage, Energy Star 3.2 and more!! IS READY NOW!!
- Type:
- Single Family
- Sq.Ft.:
- 1,321
- Status:
- Active
- Beds:
- 2
- Year built:
- 2023
- Baths:
- 2.00
- MLS#:
- 2370852
- Subdivision:
- Tomahawk Valley
ADDITIONAL INFORMATION
NEW MANCHESTER II RANCH!*** LAWN CARE & SNOW REMOVAL Provided! Full Basement with 9' WALLS! GOURMET Kitchen with PAINTED CABINETS, GRANITE Countertops, PANTRY & HARDWOOD Floors or LUXURY VINYL PLANK! Nice Stainless Steel Appliance Package! Large MASTER Suite with WALK-IN Closet, Large WALK-IN Shower & Double Vanity! Large GREAT ROOM with HARDWOOD FLOORS & FIREPLACE! HIGH EFFICIENCY Heating & Cooling! Spacious LAUNDRY ROOM! 9'x16' Covered PATIO! SPRINKLER Systems Thru-Out Community & Walking Trails! Blue Ribbon Award Winning BASEHOR-LINWOOD Schools! ***Square Footage and Room Sizes are APPROXIMATE from BUILDER or BLUEPRINTS***
  |
| Listings courtesy of Heartland MLS as distributed by MLS GRID. Based on information submitted to the MLS GRID as of {{last updated}}. All data is obtained from various sources and may not have been verified by broker or MLS GRID. Supplied Open House Information is subject to change without notice. All information should be independently reviewed and verified for accuracy. Properties may or may not be listed by the office/agent presenting the information. Properties displayed may be listed or sold by various participants in the MLS. The information displayed on this page is confidential, proprietary, and copyrighted information of Heartland Multiple Listing Service, Inc. (Heartland MLS). Copyright 2024, Heartland Multiple Listing Service, Inc. Heartland MLS and this broker do not make any warranty or representation concerning the timeliness or accuracy of the information displayed herein. In consideration for the receipt of the information on this page, the recipient agrees to use the information solely for the private non-commercial purpose of identifying a property in which the recipient has a good faith interest in acquiring. The properties displayed on this website may not be all of the properties in the Heartland MLS database compilation, or all of the properties listed with other brokers participating in the Heartland MLS IDX program. Detailed information about the properties displayed on this website includes the name of the listing company. Heartland MLS Terms of Use |
Basehor Real Estate
The median home value in Basehor, KS is $365,600. This is higher than the county median home value of $284,800. The national median home value is $338,100. The average price of homes sold in Basehor, KS is $365,600. Approximately 73.63% of Basehor homes are owned, compared to 24.7% rented, while 1.66% are vacant. Basehor real estate listings include condos, townhomes, and single family homes for sale. Commercial properties are also available. If you see a property you’re interested in, contact a Basehor real estate agent to arrange a tour today!
Basehor, Kansas has a population of 6,717. Basehor is less family-centric than the surrounding county with 34.5% of the households containing married families with children. The county average for households married with children is 35.38%.
The median household income in Basehor, Kansas is $91,649. The median household income for the surrounding county is $80,853 compared to the national median of $69,021. The median age of people living in Basehor is 39.4 years.
Basehor Weather
The average high temperature in July is 88.7 degrees, with an average low temperature in January of 18.4 degrees. The average rainfall is approximately 39.6 inches per year, with 16.4 inches of snow per year.
