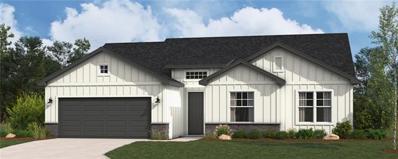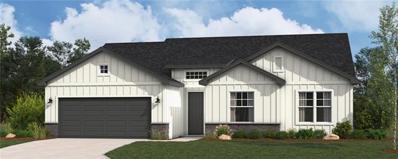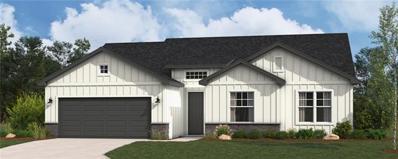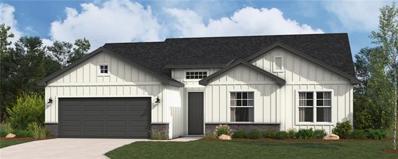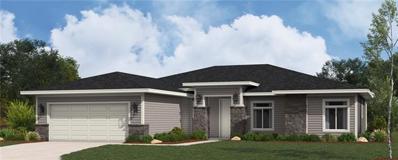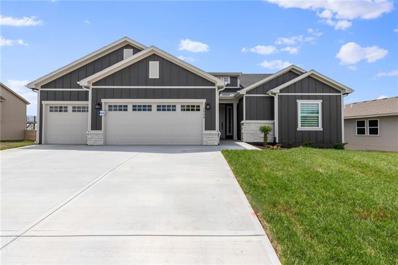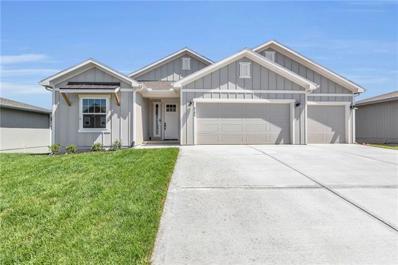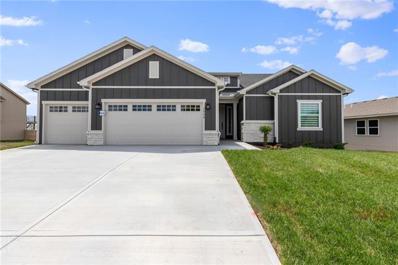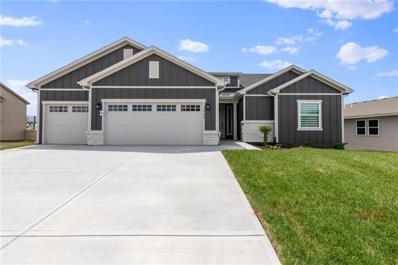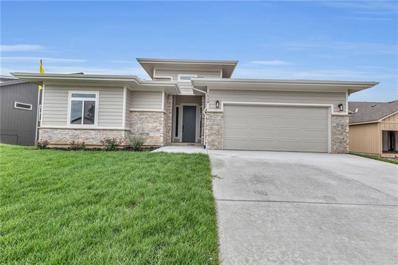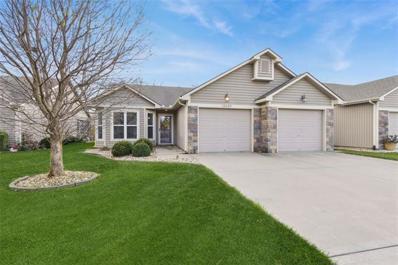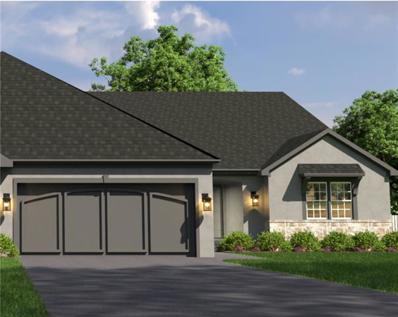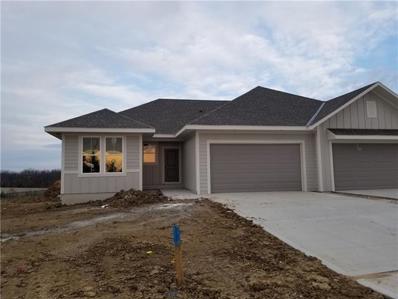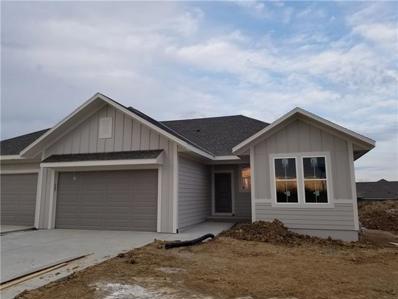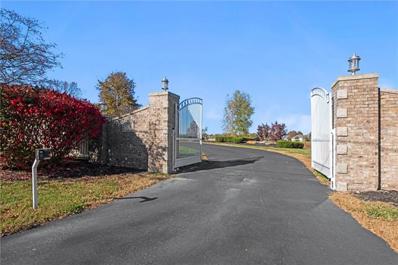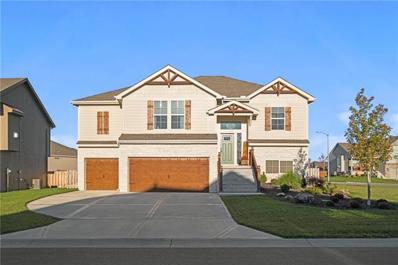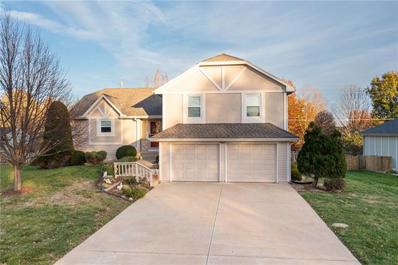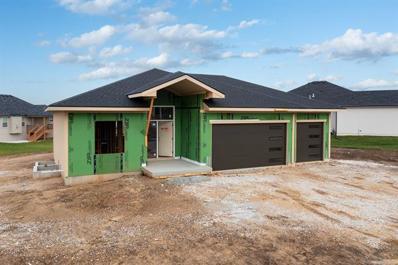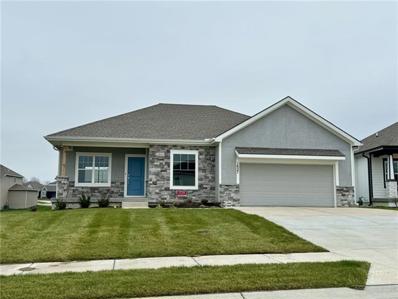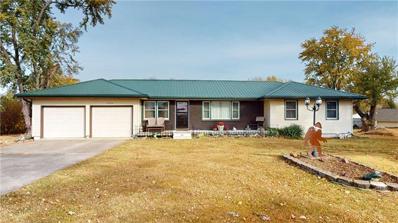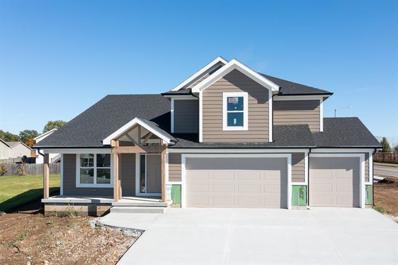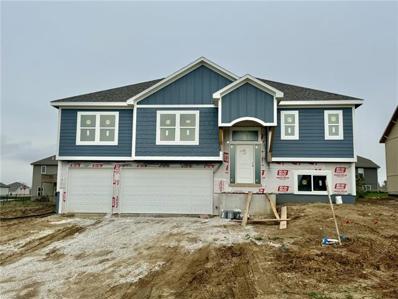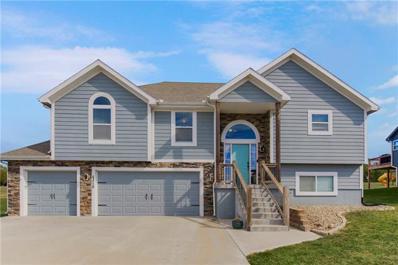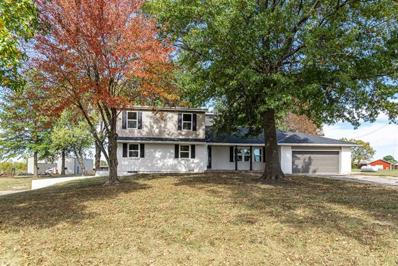Basehor KS Homes for Rent
The median home value in Basehor, KS is $365,600.
This is
higher than
the county median home value of $284,800.
The national median home value is $338,100.
The average price of homes sold in Basehor, KS is $365,600.
Approximately 73.63% of Basehor homes are owned,
compared to 24.7% rented, while
1.66% are vacant.
Basehor real estate listings include condos, townhomes, and single family homes for sale.
Commercial properties are also available.
If you see a property you’re interested in, contact a Basehor real estate agent to arrange a tour today!
- Type:
- Single Family
- Sq.Ft.:
- 1,690
- Status:
- NEW LISTING
- Beds:
- 3
- Lot size:
- 0.23 Acres
- Baths:
- 2.00
- MLS#:
- 2520916
- Subdivision:
- Grayhawk At Prairie Gardens
ADDITIONAL INFORMATION
NEW PHASE AT GRAYHAWK!! Welcome to the innovative design and modern style of Hakes Brothers homes! This 1690 square foot 3 bedroom plan includes many signature Hakes Brothers features- AMAZING 8 foot tall interior doors, upscale kitchen with quartz, gas range & sleek hood. Spacious primary bedroom and additional 2 bedrooms on main level. The Hakes Brothers brilliant design provides clean, simple lines - bright open living spaces and designer colors/finishes. Covered deck & sodded yard. Located at Grayhawk, a beautiful neighborhood in Basehor near the elementary school with easy access to I435, I70 and K7 and close to Legends and downtown KC. Community pool opening 2025! BRAND NEW AND MOVE IN BEAUTIFUL!! May 2025 completion. *Photos do not reflect the actual home listed. Options/colors/upgrades/layout/home features/selections may vary*
- Type:
- Single Family
- Sq.Ft.:
- 1,522
- Status:
- NEW LISTING
- Beds:
- 3
- Lot size:
- 0.19 Acres
- Baths:
- 2.00
- MLS#:
- 2520912
- Subdivision:
- Grayhawk At Prairie Gardens
ADDITIONAL INFORMATION
NEW PHASE AT GRAYHAWK!! Welcome to the innovative design and modern style of Hakes Brothers homes! This 1522 square foot 3 bedroom plan includes many signature Hakes Brothers features- AMAZING 8 foot tall interior doors, upscale kitchen with quartz, gas range & sleek hood. Spacious primary bedroom and additional 2 bedrooms on main level. The Hakes Brothers brilliant design provides clean, simple lines - bright open living spaces and designer colors/finishes. Covered deck & sodded yard. Located at Grayhawk, a beautiful neighborhood in Basehor near the elementary school with easy access to I435, I70 and K7 and close to Legends and downtown KC. Community pool opening 2025! BRAND NEW AND MOVE IN BEAUTIFUL!! May 2025 completion. *Photos do not reflect the actual home listed. Options/colors/upgrades/layout/home features/selections may vary*
- Type:
- Single Family
- Sq.Ft.:
- 1,781
- Status:
- NEW LISTING
- Beds:
- 4
- Lot size:
- 0.21 Acres
- Baths:
- 2.00
- MLS#:
- 2520909
- Subdivision:
- Grayhawk At Prairie Gardens
ADDITIONAL INFORMATION
NEW PHASE AT GRAYHAWK!! Welcome to the innovative design and modern style of Hakes Brothers homes! This 1781 square foot 4 bedroom plan includes many signature Hakes Brothers features- AMAZING 8 foot tall interior doors, upscale kitchen with quartz, gas range & sleek hood. Spacious primary bedroom and additional 3 bedrooms on main level. The Hakes Brothers brilliant design provides clean, simple lines - bright open living spaces and designer colors/finishes. Covered deck & sodded yard. Located at Grayhawk, a beautiful neighborhood in Basehor near the elementary school with easy access to I435, I70 and K7 and close to Legends and downtown KC. Community pool opening 2025! BRAND NEW AND MOVE IN BEAUTIFUL!! May 2025 completion. *Photos do not reflect the actual home listed. Options/colors/upgrades/layout/home features/selections may vary*
- Type:
- Single Family
- Sq.Ft.:
- 1,337
- Status:
- NEW LISTING
- Beds:
- 3
- Lot size:
- 0.22 Acres
- Baths:
- 2.00
- MLS#:
- 2520904
- Subdivision:
- Grayhawk At Prairie Gardens
ADDITIONAL INFORMATION
NEW PHASE AT GRAYHAWK!! Welcome to the innovative design and modern style of Hakes Brothers homes! This 1337 square foot 3 bedroom plan includes a spacious primary bedroom and 2 additional bedrooms on main level. The Hakes Brothers brilliant design provides clean, simple lines - bright open living spaces and designer colors/finishes. Covered deck & sodded yard. Located at Grayhawk, a beautiful neighborhood in Basehor near the elementary school with easy access to I435, I70 and K7 and close to Legends and downtown KC. Community pool opening 2025! BRAND NEW AND MOVE IN BEAUTIFUL!! May 2025 completion. *Photos do not reflect the actual home listed. Options/colors/upgrades/layout/home features/selections may vary*
- Type:
- Single Family
- Sq.Ft.:
- 1,980
- Status:
- NEW LISTING
- Beds:
- 4
- Lot size:
- 0.2 Acres
- Baths:
- 2.00
- MLS#:
- 2520897
- Subdivision:
- Grayhawk At Prairie Gardens
ADDITIONAL INFORMATION
NEW PHASE AT GRAYHAWK!! Welcome to the innovative design and modern style of Hakes Brothers homes! This 1980 square foot 4 bedroom plan includes many signature Hakes Brothers features- AMAZING 8 foot tall interior doors, upscale kitchen with quartz, gas range & sleek hood. Spacious primary bedroom and dazzling master bathroom finishes including walk in shower and quartz countertops. Additional 3 bedrooms on main level. The Hakes Brothers brilliant design provides clean, simple lines - bright open living spaces and designer colors/finishes. Covered deck & sodded yard. Located at Grayhawk, a beautiful neighborhood in Basehor near the elementary school with easy access to I435, I70 and K7 and close to Legends and downtown KC. Community pool opening 2025! BRAND NEW AND MOVE IN BEAUTIFUL!! May 2025 completion. *Photos do not reflect the actual home listed. Options/colors/upgrades/layout/home features/selections may vary*
- Type:
- Single Family
- Sq.Ft.:
- 1,595
- Status:
- NEW LISTING
- Beds:
- 3
- Lot size:
- 0.2 Acres
- Baths:
- 2.00
- MLS#:
- 2520848
- Subdivision:
- Grayhawk At Prairie Gardens
ADDITIONAL INFORMATION
NEW PHASE AT GRAYHAWK!! Welcome to the innovative design and modern style of Hakes Brothers homes! This ALLEN/1595 plan with an unfinished daylight basement and 3 car garage includes many signature Hakes Brothers features- AMAZING 8 foot tall interior doors, upscale kitchen with quartz, gas range & sleek hood, and beautiful wood ceiling beams. Spacious primary bedroom and dazzling master bathroom finishes including walk in shower and quartz countertops. Additional 2 bedrooms on main level. Unfinished daylight basement provides expansive storage space and/or future expansion. The Hakes Brothers brilliant design provides clean, simple lines - bright open living spaces and designer colors/finishes. Covered deck & sodded yard. Located at Grayhawk, a beautiful neighborhood in Basehor near the elementary school with easy access to I435, I70 and K7 and close to Legends and downtown KC. Community pool opening 2025! BRAND NEW AND MOVE IN BEAUTIFUL!! May 2025 completion. *Photos do not reflect the actual home listed. Options/colors/upgrades/layout/home features/selections may vary*
- Type:
- Single Family
- Sq.Ft.:
- 2,730
- Status:
- NEW LISTING
- Beds:
- 4
- Lot size:
- 0.21 Acres
- Baths:
- 4.00
- MLS#:
- 2520649
- Subdivision:
- Grayhawk At Prairie Gardens
ADDITIONAL INFORMATION
NEW PHASE AT GRAYHAWK!! Welcome to the innovative design and modern style of Hakes Brothers homes! This GONZALEZ/1835 plan with a finished daylight basement and 3 car garage includes many signature Hakes Brothers features- AMAZING 8 foot tall interior doors, upscale kitchen with quartz, gas range & sleek hood, and beautiful wood ceiling beams. Spacious primary bedroom and dazzling master bathroom finishes including walk in shower and quartz countertops. Additional 2 bedrooms on main level. Finished lower level offers family room, 4th bedroom, bathroom and expansive storage space and/or future expansion. The Hakes Brothers brilliant design provides clean, simple lines - bright open living spaces and designer colors/finishes. Covered deck & sodded yard. Located at Grayhawk, a beautiful neighborhood in Basehor near the elementary school with easy access to I435, I70 and K7 and close to Legends and downtown KC. Community pool opening 2025! BRAND NEW AND MOVE IN BEAUTIFUL!! May 2025 completion. *Photos do not reflect the actual home listed. Options/colors/upgrades/layout/home features/selections may vary*
- Type:
- Single Family
- Sq.Ft.:
- 2,020
- Status:
- NEW LISTING
- Beds:
- 3
- Lot size:
- 0.2 Acres
- Baths:
- 3.00
- MLS#:
- 2520859
- Subdivision:
- Grayhawk At Prairie Gardens
ADDITIONAL INFORMATION
NEW PHASE AT GRAYHAWK!! Welcome to the innovative design and modern style of Hakes Brothers homes! This THOMAS/2020 plan with an unfinished daylight basement and 3 car garage includes many signature Hakes Brothers features- AMAZING 8 foot tall interior doors, upscale kitchen with quartz, gas range & sleek hood, and beautiful wood ceiling beams. Spacious primary bedroom and dazzling master bathroom finishes including walk in shower and quartz countertops. Additional 2 bedrooms on main level. Unfinished daylight basement provides expansive storage space and/or future expansion. The Hakes Brothers brilliant design provides clean, simple lines - bright open living spaces and designer colors/finishes. Covered deck & sodded yard. Located at Grayhawk, a beautiful neighborhood in Basehor near the elementary school with easy access to I435, I70 and K7 and close to Legends and downtown KC. Community pool opening 2025! BRAND NEW AND MOVE IN BEAUTIFUL!! May 2025 completion. *Photos do not reflect the actual home listed. Options/colors/upgrades/layout/home features/selections may vary*
- Type:
- Single Family
- Sq.Ft.:
- 2,975
- Status:
- NEW LISTING
- Beds:
- 4
- Lot size:
- 0.19 Acres
- Baths:
- 4.00
- MLS#:
- 2520851
- Subdivision:
- Grayhawk At Prairie Gardens
ADDITIONAL INFORMATION
NEW PHASE AT GRAYHAWK!! Welcome to the innovative design and modern style of Hakes Brothers homes! This THOMAS/2020 plan with a finished daylight basement and 3 car garage includes many signature Hakes Brothers features- AMAZING 8 foot tall interior doors, 3 panel stacker door in living room, upscale kitchen with quartz, gas range & sleek hood, and beautiful wood ceiling beams. Spacious primary bedroom and dazzling master bathroom finishes including walk in shower and quartz countertops. Additional 2 bedrooms on main level. Finished lower level offers family room, 4th bedroom, bathroom and expansive storage space and/or future expansion. The Hakes Brothers brilliant design provides clean, simple lines - bright open living spaces and designer colors/finishes. Covered deck & sodded yard. Located at Grayhawk, a beautiful neighborhood in Basehor near the elementary school with easy access to I435, I70 and K7 and close to Legends and downtown KC. Community pool opening 2025! BRAND NEW AND MOVE IN BEAUTIFUL!! May 2025 completion. *Photos do not reflect the actual home listed. Options/colors/upgrades/layout/home features/selections may vary*
- Type:
- Single Family
- Sq.Ft.:
- 2,300
- Status:
- NEW LISTING
- Beds:
- 3
- Lot size:
- 0.21 Acres
- Baths:
- 3.00
- MLS#:
- 2520666
- Subdivision:
- Grayhawk At Prairie Gardens
ADDITIONAL INFORMATION
NEW PHASE AT GRAYHAWK!! Welcome to the innovative design and modern style of Hakes Brothers homes! This HUNT/2300 plan with an unfinished daylight basement and 3 car garage includes many signature Hakes Brothers features- AMAZING 8 foot tall interior doors, upscale kitchen with quartz, gas range & sleek hood, floor to ceiling fireplace feature and beautiful wood ceiling beams. Spacious primary bedroom and dazzling master bathroom finishes including walk in shower and quartz countertops. Additional 2 bedrooms on main level. Unfinished lower level offers expansive storage space and/or future expansion. The Hakes Brothers brilliant design provides clean, simple lines - bright open living spaces and designer colors/finishes. Covered deck, sprinkler system & sodded yard. Located at Grayhawk, a beautiful neighborhood in Basehor near the elementary school with easy access to I435, I70 and K7 and close to Legends and downtown KC. Community pool opening 2025! BRAND NEW AND MOVE IN BEAUTIFUL!! April 2025 completion. *Photos do not reflect the actual home listed. Options/colors/upgrades/layout/home features/selections may vary*
- Type:
- Single Family
- Sq.Ft.:
- 1,396
- Status:
- Active
- Beds:
- 3
- Lot size:
- 0.02 Acres
- Year built:
- 2012
- Baths:
- 2.00
- MLS#:
- 2518541
- Subdivision:
- Creek Ridge- Timbers Edge At
ADDITIONAL INFORMATION
This charming maintenance free home has three bedrooms and two full baths. The Primary bedroom has a large walk-in closet with laundry adjacent. The open eat-in kitchen has granite countertops with travertine back splash and newer appliances. The large living room opens to a beautiful screened in porch which overlooks the spacious, private, tree lined back yard. The home backs up to Tomahawk Park. Don't miss the extra deep two car garage. This is a quiet community located 10 minutes from The Legends and Village West Shopping District.
$461,950
5013 146th Street Basehor, KS 66007
- Type:
- Other
- Sq.Ft.:
- 2,185
- Status:
- Active
- Beds:
- 3
- Lot size:
- 0.19 Acres
- Year built:
- 2024
- Baths:
- 3.00
- MLS#:
- 2518660
- Subdivision:
- Falcon Lakes
ADDITIONAL INFORMATION
Austyn plan by New Mark Homes on Lot 23R. This popular plan is back! HOME UNDER CONSTRUCTION. FINISHED PHOTOS OF A PRIOR MODEL. This home can be ready Spring 2025. It is the perfect size with two bedrooms and baths on the main floor and one bedroom and bath finished on the lower level along with a second living area. Still lots of storage and even room for a fourth bedroom/office. The covered deck allows for watching wildlife in comfort! Standard upgrades include quartz countertop in kitchen along with a wall oven and gas cooktop and a beautiful free standing tub in the primary bathroom! All homes in Falcon Lakes come with a fully sodded yard and sprinkler system. The HOA in the Highlands covers lawn maintenance (includes lawn treatments), sprinkler turn on and winterization, snow removal over two inches as well as paint, roof and gutters as needed. $220/month. There is also a Master HOA fee of $600/year for the amenities and common ground maintencance. Falcon Lakes is a lovely GOLF COURSE community with convenient highway access to easily reach other parts of the metro area. The Legends Shopping and Entertainment district is just 10 minutes away and the airport is 30 minutes. Highly acclaimed Basehor-Linwood Schools.
$450,000
4989 146th Street Basehor, KS 66007
- Type:
- Other
- Sq.Ft.:
- 2,293
- Status:
- Active
- Beds:
- 3
- Lot size:
- 0.24 Acres
- Year built:
- 2024
- Baths:
- 3.00
- MLS#:
- 2518278
- Subdivision:
- Falcon Lakes
ADDITIONAL INFORMATION
The Clover by Roeser Homes on 21L. FINISHED PHOTOS OF A PRIOR BUT SIMILAR HOME. New construction photos coming soon. This home can be ready in 45 days. The great open plan includes arched doorways and a vaulted family room and kitchen ceiling! Just the right amount of space with the owner's suite and a second bedroom and bath on the main floor with a second living area on the lower level along with the third bedroom and third full bathroom. Tons of storage, too! Some of the other features of the home include quartz in kitchen, gas cooktop, wall oven and microwave, and a gas fireplace with tile to the mantel. A nice sized pantry and laundry room are both right off the kitchen. The covered patio is protected on three sides and is totally shaded from the afternoon sun. Enjoy golf course living in the beautiful Communities of Falcon Lakes!! Great highway access make all parts of the metro area easily accessible. It is less than 15 minutes to the Legends entertainment and shopping district and just 30 minutes to the airport. HOA provides lawn maintenance (mowing and treatments), maintenance of initial landscaping, snow removal over two inches, as well as paint, roof and gutters, as needed. Acclaimed Basehor-Linwood Schools!
$450,000
4987 146th Street Basehor, KS 66007
- Type:
- Other
- Sq.Ft.:
- 2,293
- Status:
- Active
- Beds:
- 3
- Lot size:
- 0.24 Acres
- Year built:
- 2024
- Baths:
- 3.00
- MLS#:
- 2518109
- Subdivision:
- Falcon Lakes
ADDITIONAL INFORMATION
The Clover by Roeser Homes on 21R. FINISHED PHOTOS OF A PRIOR BUT SIMILAR HOME. Home can be ready in 45 days. This great open plan includes arched doorways and a vaulted family room and kitchen ceiling! Just the right amount of space with the owner's suite and a second bedroom and bath on the main floor with a second living area on the lower level along with the third bedroom and third full bathroom. Tons of storage, too! Some of the other features of the home include quartz in kitchen, gas cooktop, wall oven and microwave, and a gas fireplace with tile to the mantel. A nice sized pantry and laundry room are both right off the kitchen. The covered patio is protected on three sides and is totally shaded from the afternoon sun. Enjoy golf course living in the beautiful Communities of Falcon Lakes!! Great highway access make all parts of the metro area easily accessible. It is less than 15 minutes to the Legends entertainment and shopping district and just 30 minutes to the airport. HOA provides lawn maintenance (mowing and treatments), maintenance of initial landscaping, snow removal over two inches, as well as paint, roof and gutters, as needed. Acclaimed Basehor-Linwood Schools!
$1,375,000
15526 Evans Road Basehor, KS 66007
- Type:
- Single Family
- Sq.Ft.:
- 4,501
- Status:
- Active
- Beds:
- 4
- Lot size:
- 9.36 Acres
- Year built:
- 2004
- Baths:
- 4.00
- MLS#:
- 2517476
ADDITIONAL INFORMATION
Nestled on the tranquil shoreline of Cedar Lake, this one-of-a-kind gated estate is a masterful blend of natural beauty, luxury, and privacy. Spanning over almost 10 pristine acres, its lush grounds are surrounded by mature trees & manicured landscaping offering expansive & breathtaking views of the water. A private, winding paved driveway is flanked by towering gates & ornate stonework setting the stage for an unparalleled living experience in Basehor. This exquisitely designed, custom-built residence is an architectural masterpiece with 4 spacious bedrooms, 3.5 baths, 4 gorgeous fireplaces, 4 car garage with a stunning wraparound back deck! This home is crafted from the finest materials, premium 2x6 construction with superior insulation for year-round energy efficiency, superior millwork, lovely transitions, beautiful wood floors, soaring walls of glass that invite natural light & panoramic views. The exterior is a harmonious mix of materials making it both grand and inviting from every angle. The gourmet kitchen features soaring ceilings, high-end appliances, tons of cabinets & counterspace where the entertaining potential continues into the fully finished walk-out basement, boasting a 2nd full kitchen! Outside, the estate is equally impressive, with a massive 5,000 SF outbuilding with its OWN power & water! Whether you need space for storage, hobbies, workshop, business or future 2nd residence or in-law quarters (#barndo). The expansive grounds have been meticulously maintained, with a 15-zone sprinkler system that is irrigated directly from the lake, ensuring lush, vibrant landscaping all year long “outside of the city limits” with a private fishing dock, and private basketball court = ALL with NO HOA! This gated estate is more than just a residence; it’s a sanctuary, offering the perfect blend of natural beauty, privacy, and opulent living, where every detail has been carefully crafted to create an unparalleled “once in a lifetime” retreat!
- Type:
- Single Family
- Sq.Ft.:
- 2,387
- Status:
- Active
- Beds:
- 5
- Lot size:
- 0.24 Acres
- Year built:
- 2022
- Baths:
- 3.00
- MLS#:
- 2517533
- Subdivision:
- Grayhawk At Prairie Gardens
ADDITIONAL INFORMATION
Welcome to your dream home! This stunning 5-bedroom, 3-bath residence is perfectly situated on a desirable corner lot in the acclaimed Basehor school district with a BRAND NEW In-Ground Pool with automatic cover! As you arrive, you will quickly appreciate the incredible curb appeal & expansive three-car garage, providing ample space for vehicles and storage with so much character! Step inside to discover gorgeous finishes & classy detail and thoughtful design throughout that is "welcoming" and truly creates a warm and inviting atmosphere. This spacious Juniper floorplan features a bright and airy living room, perfect for gatherings, and a gourmet kitchen equipped with a large island, modern appliances, and a convenient walk-in pantry that offers plenty of storage. The main level also boasts a luxurious primary suite with soaring vaulted ceilings, complete with a spa-like en-suite bathroom featuring dual sinks and spa like shower. 2 additional main floor bedrooms + 2 bonus guest bedrooms or office with a FULL bath in your spacious finished walk-out basement with tons of natural light, featuring a large recreation area ideal for entertaining or relaxing. This flexible space opens up to your outdoor oasis where you can step outside to find a stunning backyard featuring a brand new “sparkling” salt water in-ground pool with an automatic cover, making it easy to enjoy swimming season while ensuring safety and convenience. This DREAMY outdoor area is perfect for entertaining, with plenty of patio space for dining and lounging with beautiful privacy fence! This home truly combines luxury and functionality, making it an ideal place for family living. Don't miss the opportunity to make it yours in Basehor withing walking distance to the school, library & city park!
- Type:
- Single Family
- Sq.Ft.:
- 1,738
- Status:
- Active
- Beds:
- 3
- Lot size:
- 0.24 Acres
- Year built:
- 1993
- Baths:
- 2.00
- MLS#:
- 2517452
- Subdivision:
- Hickory Point
ADDITIONAL INFORMATION
IMMACULATE 3-BEDROOM SIDE-TO-SIDE SPLIT WITH VAULTED CEILINGS AND ABOVE-GROUND POOL! This beautifully maintained home offers a bright living room with vaulted ceilings and a cozy fireplace, leading to a formal dining room perfect for gatherings. The updated kitchen features granite counters, new appliances, and plenty of cabinet space, while wood floors flow seamlessly throughout the main level. Upstairs, the master suite includes a walk-in closet and private bath, with two additional bedrooms and a full bath nearby. The lower level boasts a spacious family room that opens to a deck with an above-ground pool, ideal for outdoor relaxation and entertaining. Situated in a great location, this home combines comfort and convenience. NEW ROOF AND PAINT JUST DONE! Don’t miss out!
- Type:
- Single Family
- Sq.Ft.:
- 2,382
- Status:
- Active
- Beds:
- 4
- Lot size:
- 0.3 Acres
- Year built:
- 2024
- Baths:
- 3.00
- MLS#:
- 2517310
- Subdivision:
- Fox Ridge
ADDITIONAL INFORMATION
AWESOME Reverse 1.5 story home with 4 bedrooms, 3 baths, 3 car garage, and lots more. The Chieftain plan offers an open main floor with gorgeous entry, kitchen features island with granite counters and walk in pantry, luxury vinyl flooring in kitchen and dinning area and tile in master bathroom. Basement is finished with a HUGE family room, 2 large bedrooms, and a full bath!! Room sizes and taxes are estimated. Pictures are similar to what home will look like finished.
- Type:
- Single Family
- Sq.Ft.:
- 2,057
- Status:
- Active
- Beds:
- 3
- Lot size:
- 0.08 Acres
- Year built:
- 2024
- Baths:
- 3.00
- MLS#:
- 2517199
- Subdivision:
- Tomahawk Valley
ADDITIONAL INFORMATION
***The MANCHESTER II REVERSE STORY & 1/2 is READY FOR IMMEDIATE OCCUPANCY! ***LAWN CARE & SNOW REMOVAL Provided!*** Full Finished WALK-OUT BASEMENT with 9' WALLS, LUXURY VINYL PLANK and a WET BAR! GOURMET Kitchen with ISLAND, PAINTED CABINETS, QUARTZ Countertops in Kitchen, WALK-IN PANTRY & HARDWOOD Floors! Nice Stainless Steel Appliance Package! Large MASTER Suite with Dual Closets, Large WALK-IN Shower & Double Vanity! Large GREAT ROOM with HARDWOOD FLOORS & FIREPLACE! HIGH EFICIENCY Heating and Cooling System! 9'x16' Covered, SCREENED-IN DECK! Spacious LAUNDRY ROOM! ***This Home Includes the Following UPGRADES:10'x12' Back Patio, SOFT Close Cabinets & Drawers, Master BARN DOOR and GARAGE DOOR Opener! SPRINKLER Systems Thru-Out Community & Walking Trails! Blue Ribbon Award Winning BASEHOR-LINWOOD Schools! ***Square Footage and Room Sizes are APPROXIMATE from BUILDER or BLUEPRINTS***
- Type:
- Single Family
- Sq.Ft.:
- 1,280
- Status:
- Active
- Beds:
- 2
- Lot size:
- 1.64 Acres
- Year built:
- 1970
- Baths:
- 1.00
- MLS#:
- 2517152
- Subdivision:
- Other
ADDITIONAL INFORMATION
Welcome to your dream retreat! This charming true ranch is nestled on a serene 1.64-acre lot, perfect for peaceful evenings spent on the spacious back patio. Inside, you'll find a generous primary bedroom featuring a luxurious cedar-lined walk-in closet, providing both comfort and style. The home boasts new carpet and stunning hardwood floors that enhance its warm and inviting atmosphere. Enjoy modern living with an all-electric system, complete with a brand-new HVAC for year-round comfort and new windows throughout for energy efficiency. Plus, the convenience of having the washer, dryer, and refrigerator included makes moving in a breeze. Don’t miss this opportunity to own a slice of tranquility!
$489,950
1805 Garden Court Basehor, KS 66007
- Type:
- Single Family
- Sq.Ft.:
- 2,433
- Status:
- Active
- Beds:
- 4
- Lot size:
- 0.27 Acres
- Year built:
- 2024
- Baths:
- 4.00
- MLS#:
- 2517138
- Subdivision:
- Fox Ridge
ADDITIONAL INFORMATION
SPACIOUS 4-BEDROOM CALIFORNIA SPLIT ON A CORNER LOT! This well-designed brand new home offers a bright and open layout with luxury vinyl flooring in the kitchen and dining areas, granite counters, and a walk-in pantry. The kitchen level master suite includes a walk-in closet and a luxurious bath with double vanities and a beautiful shower. The main level features soaring ceilings and a cozy fireplace in the great room. Two more bedrooms and a full bath are located upstairs, while the lower level has a family room, fourth bedroom, and full bath. Additional sub-basement provides ample storage or potential for future living space.
- Type:
- Single Family
- Sq.Ft.:
- n/a
- Status:
- Active
- Beds:
- n/a
- Year built:
- 1991
- Baths:
- 3.00
- MLS#:
- 162292
ADDITIONAL INFORMATION
Ready for you to make this house your home! Featuring an unfinished walkout basement with a half bath in place, this property offers endless potential. Enjoy a spacious, fenced backyard with ample room for outdoor living and entertaining. Located in a welcoming neighborhood, this home is perfect for those looking to add their personal touch.
- Type:
- Single Family
- Sq.Ft.:
- 2,100
- Status:
- Active
- Beds:
- 4
- Lot size:
- 0.18 Acres
- Year built:
- 2024
- Baths:
- 3.00
- MLS#:
- 2516571
- Subdivision:
- Tomahawk Valley
ADDITIONAL INFORMATION
Hot New Emerald Homes Plan! Stunning Split The "SEDONA"! Soaring ENTRY Opens to Large GREAT ROOM with Farmhouse Shiplap Surrounds FIREPLACE! Enormous COUNTRY Kitchen with Huge WALK-IN PANTRY and Lots of Custom Painted Cabinets! Nice Stainless Steel Appliance Package! Nice LAUNDRY ROOM on MAIN Level! LUXURY Vinyl PLANK Throughout the Entire Home! Custom Master Suite with Vaulted Ceiling, Large Walk-In Closet & X-Large Master Bathroom! Freestanding Tub & Custom Walk-In Shower, Ceramic Tile Flooring & Double Bowl Vanity! Nice Back Deck! HUGE Extra Deep 3-CAR Garage! Spacious FAMILY ROOM Downstairs Connects to 4th Bedroom! BLUE-RIBBON Awarding Winning BASEHOR-LINWOOD Schools! Walking Trails and Parks Connect to Subdivision! SPRINKLER System Included! *Square Footage and Room Sizes Approximate per Builder.
$400,000
6315 141st Street Basehor, KS 66007
- Type:
- Single Family
- Sq.Ft.:
- 2,039
- Status:
- Active
- Beds:
- 4
- Lot size:
- 0.32 Acres
- Year built:
- 2018
- Baths:
- 3.00
- MLS#:
- 2515653
- Subdivision:
- Theno Estates
ADDITIONAL INFORMATION
This exceptional home is a true showstopper, boasting four bedrooms and three bathrooms. Hardwood floors, newly installed two years ago, run throughout. The expansive kitchen features and open floor plan, ideal for everyday living. Relaxation options abound, from the impressive soaker tub to the expansive back deck. Additional features include a walk-out basement and open concept design. The neighborhood offers an array of amenities, including a community pool, walking trails, and a stocked fishing pond.
- Type:
- Single Family
- Sq.Ft.:
- 2,765
- Status:
- Active
- Beds:
- 5
- Lot size:
- 2.94 Acres
- Year built:
- 1970
- Baths:
- 3.00
- MLS#:
- 2515144
- Subdivision:
- Other
ADDITIONAL INFORMATION
FULLY REMODELED 5 BEDROOM, 1.5 STORY HOME ON 3 ACRES WITH A DETACHED 64X40 GARAGE/SHOP! This home has been renovated from top to bottom, offering a new open floor plan, a modern kitchen with a center island, quartz countertops, and hardwood floors. The main floor includes a master suite with a large walk-in closet and private bath with a shower and double vanities. Upstairs, there are 3 bedrooms, a sitting area, and a full bath. The home features zoned HVAC, new plumbing, electrical, windows, and roof. Outside, enjoy an additional 48x18 open shed, peaceful country views, and convenient access to the city.
  |
| Listings courtesy of Heartland MLS as distributed by MLS GRID. Based on information submitted to the MLS GRID as of {{last updated}}. All data is obtained from various sources and may not have been verified by broker or MLS GRID. Supplied Open House Information is subject to change without notice. All information should be independently reviewed and verified for accuracy. Properties may or may not be listed by the office/agent presenting the information. Properties displayed may be listed or sold by various participants in the MLS. The information displayed on this page is confidential, proprietary, and copyrighted information of Heartland Multiple Listing Service, Inc. (Heartland MLS). Copyright 2024, Heartland Multiple Listing Service, Inc. Heartland MLS and this broker do not make any warranty or representation concerning the timeliness or accuracy of the information displayed herein. In consideration for the receipt of the information on this page, the recipient agrees to use the information solely for the private non-commercial purpose of identifying a property in which the recipient has a good faith interest in acquiring. The properties displayed on this website may not be all of the properties in the Heartland MLS database compilation, or all of the properties listed with other brokers participating in the Heartland MLS IDX program. Detailed information about the properties displayed on this website includes the name of the listing company. Heartland MLS Terms of Use |

Listings courtesy of Lawrence Board of Realtors as distributed by MLS GRID. Based on information submitted to the MLS GRID as of {{last updated}}. All data is obtained from various sources and may not have been verified by broker or MLS GRID. Supplied Open House Information is subject to change without notice. All information should be independently reviewed and verified for accuracy. Properties may or may not be listed by the office/agent presenting the information. Properties displayed may be listed or sold by various participants in the MLS.
