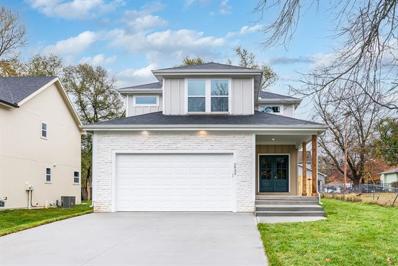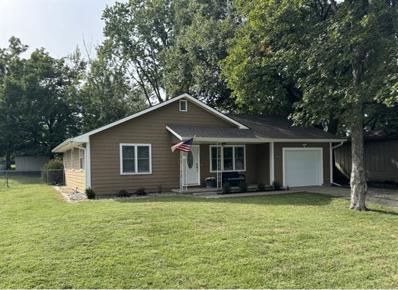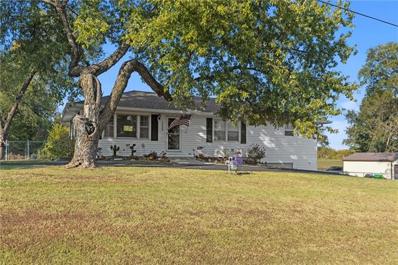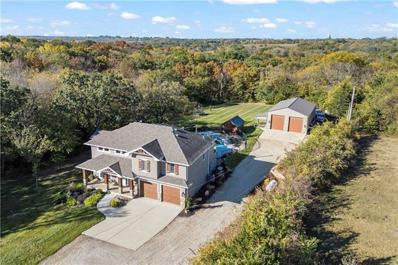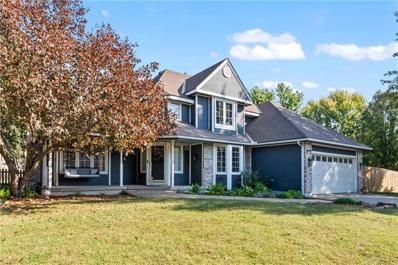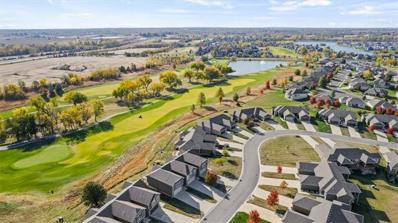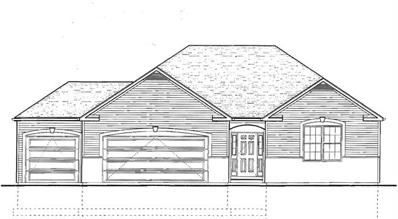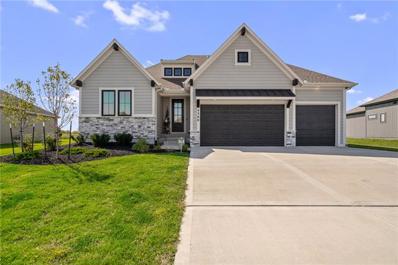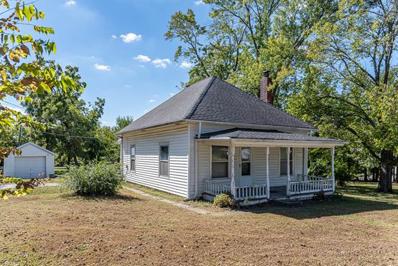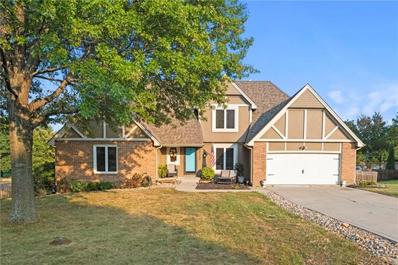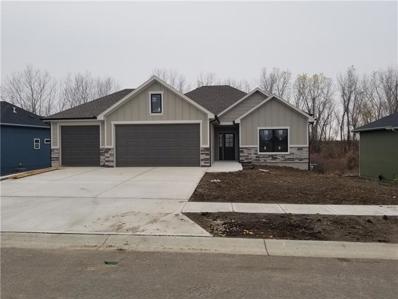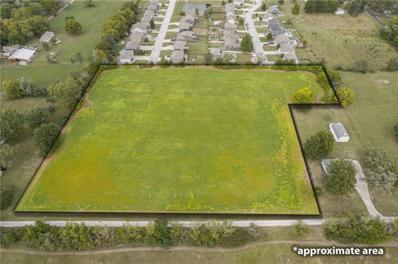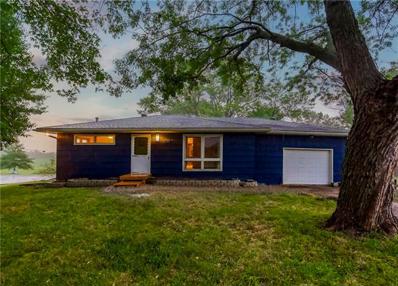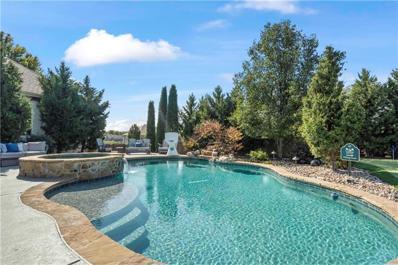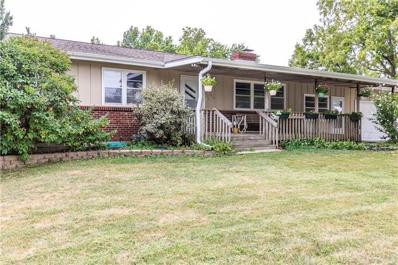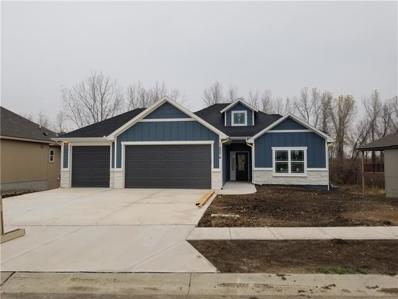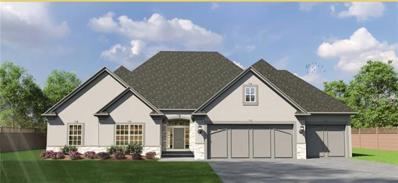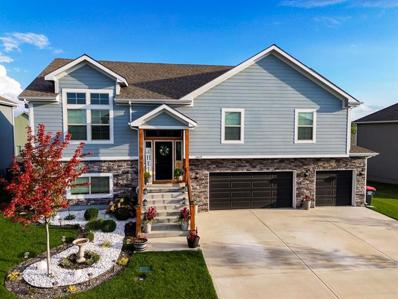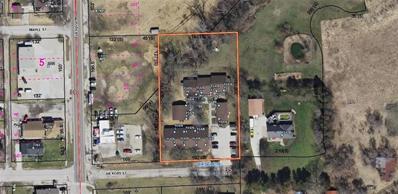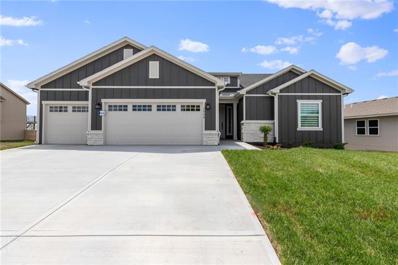Basehor KS Homes for Rent
- Type:
- Single Family
- Sq.Ft.:
- 2,187
- Status:
- Active
- Beds:
- 3
- Lot size:
- 0.16 Acres
- Year built:
- 2024
- Baths:
- 3.00
- MLS#:
- 2515490
- Subdivision:
- Other
ADDITIONAL INFORMATION
BRAND NEW 2-STORY HOME WITH A SMART OPEN FLOOR PLAN! The Ginny model offers 3 bedrooms, 2.5 baths, and a modern layout perfect for comfortable living. The main level features a bright living room with a cozy fireplace, an open kitchen with a large island, granite counters, and luxury vinyl flooring throughout. Upstairs, you'll find a spacious master suite with a walk-in closet and private bath, complete with double vanities and a shower. Two additional bedrooms share a convenient Jack-and-Jill bath. Laundry is located on the bedroom level for ease. Enjoy outdoor living with both a covered porch and a covered patio. Great location, close to everything!
$1,300,000
2312 N 155th Street Basehor, KS 66007
- Type:
- Apartment
- Sq.Ft.:
- n/a
- Status:
- Active
- Beds:
- n/a
- Lot size:
- 1.89 Acres
- Baths:
- MLS#:
- 2515523
- Subdivision:
- Other
ADDITIONAL INFORMATION
- Type:
- Single Family
- Sq.Ft.:
- 1,054
- Status:
- Active
- Beds:
- 3
- Lot size:
- 0.23 Acres
- Year built:
- 1963
- Baths:
- 2.00
- MLS#:
- 2514038
- Subdivision:
- Basehor
ADDITIONAL INFORMATION
Welcome to this delightful home nestled in a quiet, established neighborhood of Basehor, KS. Enter inside to discover an inviting open-concept layout that seamlessly integrates the kitchen, dining room and living area. The well-appointed kitchen features modern appliances, including a gas range, that are both stylish and efficient. Recent upgrades and remodels throughout the home ensure a fresh and contemporary feel. The spacious living area is perfect for both relaxation and entertaining, while the adjacent dining area provides a comfortable setting for meals. The home features three bedrooms, a freshly remodeled main bathroom and a private half bathroom off the primary bedroom. Enjoy outdoor living in the private, fenced backyard, where you'll find a shaded deck perfect for your morning coffee, quiet evenings or lively gatherings. Mature trees provide a serene backdrop and comforting shade, enhancing your outdoor experience. The homes exterior complements its charm with a well-maintained facade and recently updated landscaping. Located in a quiet community, this property offers a peaceful retreat while still being conveniently close to local amenities as well as all that Kansas City has to offer. Upgrades within the past five 4 years: Fully remodeled bathroom, New flooring throughout, New kitchen appliances (refrigerator goes), New utility room with ample storage, New garage door and garage door opener, New sliding patio door, All new large gutters with leaf guards. Furnace replaced in 2017, Roof replaced in 2014.
- Type:
- Single Family
- Sq.Ft.:
- 1,272
- Status:
- Active
- Beds:
- 3
- Lot size:
- 0.98 Acres
- Year built:
- 1963
- Baths:
- 3.00
- MLS#:
- 2514352
ADDITIONAL INFORMATION
Experience the perfect blend of modern amenities and rural charm! This beautiful ranch home is nestled on 1 acre of serene countryside in Basehor, Kansas with an ideal location between K-7 and downtown B-Town! This beauty has been completely updated with 3-bedrooms, 2.5-bath & a huge MAIN LEVEL laundry room where the new addition celebrates YOU with a beautiful primary suite featuring a generous walk-in closet and an en-suite bath complete with double vanities and spacious, EASY entry shower! 2 additional main floor bedrooms share an updated full bath, perfect for an office, family or guests. As you arrive, you’ll be greeted by a charming façade & welcoming circle drive providing main level access with grocery unloading & easy arrival for ALL visitors! As you step inside, you will discover an open concept that effortlessly combines modern elegance with cozy comfort. The spacious living area is flooded with natural light, new windows and doors + beautiful hardwood floors! The gourmet kitchen boasts brand-new appliances, quartz countertops, and an oversized island perfect for entertaining with views that make every moment together a delight. The expansive backyard is completely fenced in with ample space for gardening or recreational activities! The oversized deck is ready for summer barbecues or tranquil evenings under the stars for any size gathering. This 1-acre property is a great mix of landscaped gardens and open space, perfect for outdoor activities. There’s room for a garden, flower beds, and the perfect set up for your smores around the fire pit. A fence with large gate encircles the property, providing both security and a sense of seclusion. The new driveway leads you to an oversized workshop with massive tandem garage for toys, trucks, projects and more! Stop by to see an affordable REAL WINNER of an updated RANCH that is MOVE IN READY offering the BEST of country living in Basehor with NO HOA still keeping you close to the city!
- Type:
- Single Family
- Sq.Ft.:
- 3,235
- Status:
- Active
- Beds:
- 6
- Lot size:
- 5 Acres
- Year built:
- 2020
- Baths:
- 4.00
- MLS#:
- 2514691
- Subdivision:
- Basehor
ADDITIONAL INFORMATION
Custom-built in 2020 by multi-time Parade of Homes winner Chris Pauli, this stunning home is nestled on 5 beautiful acres surrounded by mature trees. A picturesque winding road leads to a charming covered front porch and back porch. Inside, the home features a two-story entry with abundant natural light and two floor-to-ceiling stone fireplaces. The primary suite and kitchen both open to a deck that overlooks an inviting inground pool. Additionally, a 30x50 outbuilding offers space for 4 cars, with two 12-ft garage doors, perfect for boat or RV storage. The kitchen boasts granite countertops and a spacious walk-in pantry, while the four-season sunroom features a floor-to-ceiling stone fireplace, creating a cozy retreat year-round. The main level includes a luxurious primary suite, while upstairs you'll find three additional bedrooms and two bathrooms. The finished lower level offers two more bedrooms, a full bath, and a large living area that walks out to the backyard, seamlessly connecting indoor and outdoor living spaces. Perfect for entertaining or family living, this home offers comfort, style, and privacy. Enjoy the tranquility of country living with the convenience of being close to the city.
- Type:
- Single Family
- Sq.Ft.:
- 3,758
- Status:
- Active
- Beds:
- 4
- Lot size:
- 0.32 Acres
- Year built:
- 1994
- Baths:
- 4.00
- MLS#:
- 2514127
- Subdivision:
- Pin Oak Country Estates
ADDITIONAL INFORMATION
Nestled at the end of a quiet cul-de-sac, this stately home welcomes you with its beautifully landscaped front yard and charming covered porch, complete with a cozy swing. As you step inside, you’re greeted by a grand two-story staircase and soaring ceilings, setting the tone for the elegance throughout. The formal dining room impresses with custom built-ins, a buffet serving top, wainscoting, and a stunning chandelier, perfect for hosting special gatherings. Privacy abounds in the fully fenced backyard, ideal for outdoor entertaining. A chef’s dream, the kitchen was completely renovated in 2017 and features an expansive L-shaped island, a 48" Thor double oven with six burners and a griddle, pull-out spice racks, a convenient pot filler, two pantries, a built-in desk, and a sunny breakfast nook. Spacious living continues on the main level, where the living room boasts a gas-start wood-burning fireplace and large casement windows, flooding the space with natural light. The owner’s suite is a retreat of its own with a large walk-in closet, double vanities, a jetted tub, and a beautifully tiled shower. Upstairs, you’ll find three generously sized bedrooms and a fully renovated bathroom with ship-lap accents, tile flooring, and dual vanities. Additional highlights include 7 1/4-inch baseboards, updated lighting fixtures, ceiling fans, and plush new carpeting throughout. The partially finished basement provides endless possibilities with a non-conforming 5th bedroom, a full bathroom, and ample space for storage or a workshop. The seller is even willing to paint the concrete flooring prior to closing. Key updates include a new HVAC system (2019), fresh exterior paint, and a new roof in progress. This home truly has it all—14,138 sq ft lot, space, style, and modern amenities—ready for you to move in and make it your own!
$330,000
4913 141st Terrace Basehor, KS 66007
- Type:
- Townhouse
- Sq.Ft.:
- 1,700
- Status:
- Active
- Beds:
- 3
- Lot size:
- 0.04 Acres
- Year built:
- 2013
- Baths:
- 3.00
- MLS#:
- 2514047
- Subdivision:
- Hollingsworth Estates
ADDITIONAL INFORMATION
Discover this expansive 3-bedroom, 2.5-bath townhome with stunning views of Falcon Lakes Golf Course! Enjoy beautiful hardwood floors, natural light and airy layout perfect for entertaining. The spacious kitchen boasts custom cabinetry and granite countertops. The large master suite features a NEWLY RENOVATED luxurious bath with a tub, shower, and double vanity. Step outside to a deck and a patio, offering the best of both country living and city convenience. BRAND NEW roof and 2 year old hot water tank! Home backs up to the first hole green!
- Type:
- Single Family
- Sq.Ft.:
- 1,650
- Status:
- Active
- Beds:
- 3
- Lot size:
- 0.24 Acres
- Baths:
- 2.00
- MLS#:
- 2513901
- Subdivision:
- Tomahawk Valley
ADDITIONAL INFORMATION
***The "AUSTIN" true Ranch floorplan by EMERALD HOMES!*** Over-sized 3-CAR Garage! Loaded! Gourmet kitchen with custom built cabinets, GRANITE countertops & Island, gleaming HARDWOOD floors, HUGE walk-in PANTRY, stainless steel appliances! Open great room with beautiful wood beams, gorgeous STONE FIREPLACE, wrought iron spindles, and extensive custom built TRIM package! Large PRIMARY SUITE with large walk-in closet, VAULTED & lighted tray ceiling, JACUZZI whirlpool tub & TILE shower! Large COVERED PATIO! Super convenient LAUNDRY/MUD ROOM next to kitchen & garage! 5 Minutes from THE LEGENDS & Village West Shopping District & Kansas Speedway! BLUE RIBBON Award Winning BASEHOR-LINWOOD Schools! ***Please Note: Photos are from a previous MODEL HOME!
$725,000
22144 163rd Street Basehor, KS 66007
- Type:
- Single Family
- Sq.Ft.:
- 3,124
- Status:
- Active
- Beds:
- 4
- Lot size:
- 11.57 Acres
- Year built:
- 2016
- Baths:
- 3.00
- MLS#:
- 2513904
- Subdivision:
- Other
ADDITIONAL INFORMATION
**Stunning 4-Bedroom Ranch on 11.57 Acres in Basehor, KS** Welcome to this beautiful 4-bedroom, 3-bathroom ranch-style home nestled on 11.57 acres in the serene countryside of Basehor, KS. With 3,124 sq. ft. of living space, plus a 5th non-conforming bedroom perfect for an office, exercise room or guest room, this home offers the perfect blend of space, comfort, and tranquility. Enjoy breathtaking sunrises and sunsets from your private retreat, surrounded by mature trees and the beauty of all four seasons. This newer home features an open, ranch-style layout that ensures easy living, while the 3-car garage provides ample space for vehicles and storage. Located in a safe, welcoming community with great neighbors, this property offers privacy and peace, yet is close enough to town for convenience. Whether you’re looking for a place to raise a family or simply enjoy the beauty of nature, this home is a rare find in a highly desirable area. Don’t miss the chance to make this slice of Kansas paradise your own!
$799,000
4380 Aspen Drive Basehor, KS 66007
- Type:
- Single Family
- Sq.Ft.:
- 3,140
- Status:
- Active
- Beds:
- 4
- Lot size:
- 0.27 Acres
- Year built:
- 2022
- Baths:
- 3.00
- MLS#:
- 2513775
- Subdivision:
- Falcon Lakes
ADDITIONAL INFORMATION
Welcome to your BETTER THAN NEW home in Falcon Lakes, offering luxurious upgrades not found in new construction! Built in 2022, this stunning 4-bedroom, 3-bathroom home spans over 3,100 square feet. The open-concept reverse 1.5-story floor plan includes a spacious great room with a cozy gas fireplace and a gourmet kitchen with a large island, custom cabinetry, and GE Profile appliances. Your primary bedroom is conveniently on the main floor and features views of the golf course, an enormous walk-in closet, and double shower. The home is perfect for entertaining with surround sound throughout the entire home and patio. The lower level is complete with a wet bar and ample natural light. You'll never run out of storage in your 3-car garage, with the perfect space for your golf cart. Custom additions that have been added to the home include tinted reflective windows, remote-controlled blackout blinds on the main level, upgraded wainscoting, hardwood floors in the lower level, polyurea-coated garage and porch floors, gutter leaf guards, and so much more! If you hate to decorate, the home can come fully furnished with an acceptable offer. The home backs to the Falcon Lakes Golf Course, providing serene views and a relaxing atmosphere. Falcon Lakes is a sought-after golf course community, offering residents an exclusive pool, tennis and pickleball courts, and a playground, all while being conveniently located just 10 minutes from The Legends and 30 minutes from downtown Kansas City.
- Type:
- Single Family
- Sq.Ft.:
- 995
- Status:
- Active
- Beds:
- 2
- Lot size:
- 0.61 Acres
- Year built:
- 1900
- Baths:
- 1.00
- MLS#:
- 2512821
- Subdivision:
- Basehor
ADDITIONAL INFORMATION
TURN-OF-THE-CENTURY CHARM MEETS MODERN CONVENIENCE IN THIS 2-BEDROOM BUNGALOW! This cozy home features vinyl siding, a charming covered front porch, and a detached garage. Inside, you’ll find a spacious kitchen with a pantry and formal dining room perfect for hosting gatherings. The living room is separated by beautiful pocket doors, adding a touch of historic elegance. The front bedroom boasts double glass doors, while the primary bedroom includes a walk-in closet. The unfinished partial basement provides extra storage or potential for customization. Located in a great neighborhood, this home is a perfect blend of classic style and modern potential! Don’t miss this gem!
- Type:
- Single Family
- Sq.Ft.:
- 1,996
- Status:
- Active
- Beds:
- 4
- Lot size:
- 0.55 Acres
- Year built:
- 1993
- Baths:
- 3.00
- MLS#:
- 2512697
- Subdivision:
- Glenwood Estates
ADDITIONAL INFORMATION
Motivated Sellers! This beautiful 4-bedroom, 3-bathroom home sits on a spacious corner lot over half an acre in a quiet neighborhood with pond views and walking trails, offering the perfect blend of peaceful country living with convenient highway access. You’re just minutes from everything you could possibly need! Recently updated with a new roof, new dishwasher, new microwave, and refreshed kitchen featuring new countertops, backsplash, sink, and faucet, it offers both modern comfort and style. The open floor plan is perfect for entertaining, with a formal dining room and wood floors throughout the main living areas. The main-level primary suite includes a garden tub, new flooring, and ample closet space. The hallway bathroom also features a powerful new toilet for added convenience. The home boasts several new light fixtures and a garage setup that’s hard to beat: two garages on the main level, plus a third in the basement with workshop space and separate roadway access. Storage abounds with large closets, walk-in attic space upstairs, and a basement that seems to go on forever! The basement includes a finished office, another room roughed-in for further customization, plumbing rough-in for an additional bathroom, and plenty of space for recreation, hobbies, or even a man cave. Enjoy the fenced-in backyard complete with a large deck, privacy screen, and an above-ground pool – ideal for summer gatherings. With a cozy fireplace, inviting entryway, and proximity to the highly regarded Basehor-Linwood School District, plus walking distance to both GRE & BLMS, this home truly has it all!
- Type:
- Single Family
- Sq.Ft.:
- 1,550
- Status:
- Active
- Beds:
- 3
- Lot size:
- 0.18 Acres
- Year built:
- 2024
- Baths:
- 2.00
- MLS#:
- 2512223
- Subdivision:
- Tomahawk Valley
ADDITIONAL INFORMATION
The MALIBU II -- by Emerald Homes! ***PHOTOS ARE FROM A PREVIOUS MODEL!***DAYLIGHT Basement! Wide open California Split. Quality construction with PELLA Windows. Large great room w/soaring ceiling, direct vent FIREPLACE, wrought iron spindles, Stained STAIR ENDCAPS! SPACIOUS master suite w/separate shower, double vanity & WHIRLPOOL tub, HUGE walk-in closet & LVP Flooring. GOURMET kitchen w/custom PAINTED cabinets, QUARTZ Countertops, ISLAND, Under Cabinet Kitchen Lighting, Luxury Vinyl Plank Flooring, upgraded stainless steel appliances & lighting. Large Deck! Blue Ribbon Award Winning BASEHOR-LINWOOD Schools! 5 minutes from THE LEGENDS & VILLAGE West Shopping District! Easy Access to Everywhere! Square Footage and Room Sizes are Approximate from Builder or Blueprints.
- Type:
- Single Family
- Sq.Ft.:
- 2,002
- Status:
- Active
- Beds:
- 3
- Lot size:
- 2.27 Acres
- Year built:
- 1987
- Baths:
- 2.00
- MLS#:
- 2512149
- Subdivision:
- Other
ADDITIONAL INFORMATION
Well maintained 1 1/2 story home on 2.2 a m/l with one car attached garage, 48X24 shop, and shared stocked pond with dock. Has fenced area for livestock. Nice 18X16 open deck to enjoy the view of the pond. Or sit on the covered front porch and watch the activities on the shaded lawn. Steel house siding. Has pump to draw water from pond to water the garden.
$684,900
14566 Aurora Lane Basehor, KS 66007
- Type:
- Other
- Sq.Ft.:
- 2,386
- Status:
- Active
- Beds:
- 4
- Lot size:
- 0.26 Acres
- Year built:
- 2024
- Baths:
- 3.00
- MLS#:
- 2511979
- Subdivision:
- Falcon Lakes
ADDITIONAL INFORMATION
Villas Lot 3. Arista II by BC Residential Homes. This home is on a beautiful walkout lot that backs to trees in a lovely golf course community!! Quality construction with many upgrades. The home is Energy Star 3.2 and has zoned HVAC, a 100k BTU 96% furnace variable speed, blown wall insulation of R-15, a 4 ton 16 SEER air conditioner variable speed as well as an IAQ humidistat to measure and control humidity. Bullnose corners, quartz in kitchen and all bathrooms, zero entry primary shower and back entrance, deep soaking tub in hall bath, stair lights and under cabinet lights on timers, and a covered composite deck are just a few of the features of this home. Just 10 minutes to the Legends shopping and entertainment and 30 minutes to the airport, Falcon Lakes is conveniently located on K-7 for easy highway access. Acclaimed Basehor-Linwood Schools. Monthly HOA dues include lawn maintenance, weed and feed, lawn and tree trimming as well as snow removal over 2 inches! This home can be ready in 30 days!
$300,000
Ripley Street Basehor, KS 66007
- Type:
- Land
- Sq.Ft.:
- n/a
- Status:
- Active
- Beds:
- n/a
- Lot size:
- 5.76 Acres
- Baths:
- MLS#:
- 2511820
- Subdivision:
- Metzger Meadows
ADDITIONAL INFORMATION
Prime 5.7 Acres Inside City Limits – Endless Opportunities! Discover your own slice of paradise with this expansive 5.7-acre lot, perfectly situated within city limits on a peaceful, paved dead-end road. Enjoy the best of both worlds—urban convenience and serene living! This property offers easy access to all essential utilities, including electricity, public sewer, and city water, making it an ideal location for building your dream home. With ample space to design your ideal layout, you can create a private oasis or a stunning family estate. But the possibilities don’t end there! This versatile land is also an excellent investment opportunity for developers looking to create a thriving community or residential project. The location's accessibility and proximity to city amenities make it a prime candidate for growth. Don’t miss out on this unique chance to shape your future in a beautiful, expansive setting. Schedule a visit today and start envisioning your dream!
- Type:
- Single Family
- Sq.Ft.:
- 2,139
- Status:
- Active
- Beds:
- 4
- Lot size:
- 0.21 Acres
- Year built:
- 2019
- Baths:
- 3.00
- MLS#:
- 2510369
- Subdivision:
- Grayhawk At Prairie Gardens
ADDITIONAL INFORMATION
Like-new home in a growing subdivision. This home is light & bright with an open floor plan. The kitchen features LVP floors, stainless steel appliances, granite counters, tile backsplash, large pantry & more. The kitchen opens into the living room which features floor to ceiling stone fireplace & LVP floors. The spacious master bedroom suite awaits relaxation w/luxury master bath featuring tile floor, walk in tile shower w/glass doors, soaker tub, double vanity, granite counters & walk in closet. Lots of space for everyone with a finished lower-level family room, 4th bedroom & a full bath. The deep 3 car garage allows for plenty of storage space. This home comes with lots of extras you don't get with new construction such as sprinkler system, filtered water system, water softener, pull down faux wood blinds, 6' wood privacy fence w/ 2 gates, mature landscaping & so much more. Current owners have meticulously maintained this home & improved/upgraded the home with new bathroom faucets/plumbing fixtures, cabinet hardware, interior paint, bidet, landscaping, deck stain & brand-new luxury vinyl plank flooring (Sept. 2024). Established trees at property edge provide shade. Great location on a dead-end street within walking distance to schools, park, library, winery & conveniences with easy highway access.
- Type:
- Single Family
- Sq.Ft.:
- 1,144
- Status:
- Active
- Beds:
- 3
- Lot size:
- 0.57 Acres
- Year built:
- 1948
- Baths:
- 1.00
- MLS#:
- 2511349
- Subdivision:
- Other
ADDITIONAL INFORMATION
Prime location! This newly painted ranch-style home is conveniently situated just off Leavenworth Road, offering easy access to major highways and within walking distance to schools. Featuring 3 bedrooms, 2 baths, fresh paint, and an unfinished walkout basement ripe for customization, the possibilities are endless. All major updates have been completed, including a new roof, HVAC system, and concrete flooring, all under warranty for the new owners. The half-acre lot includes a new deck perfect for entertaining. Discover this move-in ready home and make it your own with personal touches!
- Type:
- Single Family
- Sq.Ft.:
- 3,638
- Status:
- Active
- Beds:
- 4
- Lot size:
- 0.42 Acres
- Year built:
- 1999
- Baths:
- 4.00
- MLS#:
- 2510679
- Subdivision:
- Cedar Lake Estates
ADDITIONAL INFORMATION
Gorgeous and completely updated in Cedar Lakes in south Basehor! This home has ALL the bells & whistles! Kitchen was recently updated and enlarged and sellers spared no expense with the Wolf range, built-in SubZero fridge, Cove dishwasher and drawer microwave plus icemaker! Custom touches throughout right down to the woodwork and paneled wall trim. California closets customized the laundry room and pantry combo as well as the main level master bedroom closet! Master bedroom is completely updated as well with luxury tiled shower and granite countertops and upgraded lighting. Lower level features theater/ media room area and wetbar as well as rec room area and half bath with dog wash station! Workout room in the basement too! The star of the show here is the outdoor living area with gunite pool and hot tub with waterfall with stone surround and custom paver patio and sidewalks plus remote control Sunsetter awning for hot summer days. Outdoor kitchen area features a built in gas grill and large Traeger grill! New carpet upstairs along with fully remodeled bathroom. Remote blinds/shades on main level windows. 2 HVAC units. Generac generator in case of power outages plus garage is wired for your EV! Whole house water filtration system and softener. Walk across the street to the Lake with access /privledges +clubhouse and public boat dock included in HOA. 10X12 Tough Shed for storing all your lawn equipment, use as your 3rd car garage! With over $500k in UPDATES this won't last long! **Not included but can be purchased> Full Home Theater Equipment, Living Room 65" OLED LG, Outdoor Sound System, Downstairs 83" OLED** Agents refer to seller's disclosure for details.
$349,950
15415 Cedar Street Basehor, KS 66007
- Type:
- Single Family
- Sq.Ft.:
- 2,884
- Status:
- Active
- Beds:
- 4
- Lot size:
- 0.5 Acres
- Year built:
- 1965
- Baths:
- 2.00
- MLS#:
- 2509890
- Subdivision:
- Other
ADDITIONAL INFORMATION
MOTIVATED SELLER! LARGE BASEHOR TRUE RANCH ON LARGE CITY LOT IN CONVENIENT LOCATION! FEARURES: Seller will have a new ARCHITECHICAL SHINGLE ROOF installed from recent insurance claim prior to closing. 4 bedrooms on the top level plus 3 non-conforming bedrooms in the basement. Home with all the room needed form an expanding family. Basement non-conforming bedrooms (11x10, 12x11, 12x12) plus family room (15x12), game room (12x7), 2 year old HVAC system, wood privacy fence around 18x33 above ground pool with new liner, new gutters installed, large storage shed (16x12) with second half level, recent stained hardwood floors throughout, covered front porch and rear deck on home offers protection from sun and increment weather. Fireplace converted to wood burning stove. Well abandon when public water became available. Home offers privacy in a town setting, loaded with trees. A must see home in an affordable price range for families needing lots of room!
$679,900
14574 Aurora Lane Basehor, KS 66007
- Type:
- Other
- Sq.Ft.:
- 2,386
- Status:
- Active
- Beds:
- 4
- Lot size:
- 0.26 Acres
- Year built:
- 2024
- Baths:
- 3.00
- MLS#:
- 2509434
- Subdivision:
- Falcon Lakes
ADDITIONAL INFORMATION
Villas Lot 2. Arista II by BC Residential Homes. This home is on a beautiful walkout lot that backs to trees in a lovely golf course community!! Quality construction with many upgrades. The home is Energy Star 3.2 and has zoned HVAC, a 100k BTU 96% furnace variable speed, blown wall insulation of R-15, a 4 ton 16 SEER air conditioner variable speed as well as an IAQ humidistat to measure and control humidity. Bullnose corners, quartz in kitchen and all bathrooms, zero entry primary shower and back entrance, deep soaking tub in hall bath, stair lights and under cabinet lights on timers, and a covered composite deck are just a few of the features of this home. Just 10 minutes to the Legends shopping and entertainment and 30 minutes to the airport, Falcon Lakes is conveniently located on K-7 for easy highway access. Acclaimed Basehor-Linwood Schools. Monthly HOA dues include lawn maintenance including weed and feed and sprinkler turn on and off as well as snow removal over 2 inches.
$609,900
14582 Aurora Lane Basehor, KS 66007
- Type:
- Other
- Sq.Ft.:
- 2,296
- Status:
- Active
- Beds:
- 4
- Lot size:
- 0.27 Acres
- Year built:
- 2024
- Baths:
- 3.00
- MLS#:
- 2509033
- Subdivision:
- Falcon Lakes
ADDITIONAL INFORMATION
Villas Lot 1. Hampton iV by New Mark Homes. Lawn maintenance including weed/feed, bed trimming, sprinkler turn on/off as well as mowing and snow removal provided by the HOA! Finished photos of a PREVIOUS MODEL. This home is under construction with estimated completion of late 1Q2025. Great open plan. The Main living area includes a fireplace (not in the corner as shown in previous model photos), cabinets and a trim feature wall above the mantle. The kitchen boasts quartz countertops, gas cooktop, wall oven and vent hood upgrade. Wood floors at entry, great room, kitchen and laundry. Primary bedroom includes a feature ceiling and a primary bath with quartz countertops and a larger zero entry shower! The lower level has a large rec room, bedrooms 3 and 4 and the third bathroom. Check out this quality home in the beautiful golf course community of Falcon Lakes!! Just 10 minutes to the Legends Entertainment and Shopping District and 30 minutes to the airport.
$437,500
16029 Craig Street Basehor, KS 66007
- Type:
- Single Family
- Sq.Ft.:
- 2,123
- Status:
- Active
- Beds:
- 4
- Lot size:
- 0.2 Acres
- Year built:
- 2021
- Baths:
- 3.00
- MLS#:
- 2508357
- Subdivision:
- Grayhawk At Prairie Gardens
ADDITIONAL INFORMATION
ELEGANCE and CHARM exudes throughout this 4 bedroom, 3 bath home! Located in Grayhawk at Prairie Gardens subdivision in Basehor! Three years NEW with MANY upgrades! Fantastic curb appeal!! Upgraded landscape!! A Front entrance that draws you up the wide stairs with stained cedar pillars, railing and upgraded cedar trim around the front door, transom, & sidelights. Main level has open & inviting floor plan with vaulted ceilings, charming Stone fireplace and stunning, dark hardwood floors throughout! The kitchen is a dream with extended, eat up island, crisp white cabinetry with crown, BLACK STAINLESS appliances, GAS range, PANTRY accented with eye-catching brick wallpaper. Formal Dining area is open to kitchen & great room and is filled with light from the large slider that opens to the back deck. Great space for relaxing with morning coffee, afternoon snack and evening drink while overlooking the large fenced yard. The Hallway has added wainscott detailing and leads to the master suite, 2 more bedrooms and the hall bath. The Master suite features tray ceiling, upgraded double vanity with granite, walk in closet, glass framed shower and soaking tub! All bedrooms on the main have upgraded trey ceilings with ceiling fans. Lower level provides 2nd living space, bedroom and full bath with and delightful laundry room with open shelving and long hanging rack. Walk out back to an extended back patio which is perfect for grilling enjoying and entertaining family and friends on any occassion! Large tall fenced yard for the whole family to enjoy. Notice the added landscaping acrross the back of the home! Walking distance to elementary school. Neighborhood pool, walking trails and play area coming in 2025 with phase 5! Newly opened Splash Pad right up the street next to the library! Convenient access to the Legends and I-70 & I-435! Come see today!
$1,690,000
15426 Hickory Street Basehor, KS 66007
- Type:
- Apartment
- Sq.Ft.:
- n/a
- Status:
- Active
- Beds:
- n/a
- Lot size:
- 1 Acres
- Year built:
- 1983
- Baths:
- MLS#:
- 2508318
- Subdivision:
- Other
ADDITIONAL INFORMATION
GREAT INVESTOR OPPORTUNITY WITH 100% OCCUPANCY AND A WAITING LIST! This well-maintained multifamily property features 16 all-brick 1-bedroom, 1-bath units spread across four buildings, all have no steps with easy entry. The main building includes a community center with a meeting room and laundry facilities, offering the potential for conversion into assisted living apartments. Residents enjoy assigned parking in a paved lot and access to a community garden area. Located in a wonderful community, this property is fully occupied and boasts a one-year waiting list, making it a prime investment with stable, long-term potential. Don’t miss out on this exceptional opportunity!
- Type:
- Single Family
- Sq.Ft.:
- 2,975
- Status:
- Active
- Beds:
- 4
- Lot size:
- 0.24 Acres
- Baths:
- 4.00
- MLS#:
- 2507806
- Subdivision:
- Grayhawk At Prairie Gardens
ADDITIONAL INFORMATION
Welcome to the innovative design and modern style of Hakes Brothers homes! Our gorgeous model home is the Thomas/ 2020 ranch plan with a finished walkout basement and includes many signature Hakes Brothers features - AMAZING 8 foot tall interior doors, upscale kitchen with quartz, gas range & sleek hood, and the striking floor to ceiling fireplace feature. Spacious primary bedroom and dazzling master bathroom finishes including walk in shower, LED lighted mirrors and quartz countertops. 2 additional bedrooms on main level and 4th bedroom in lower level. The Hakes Brothers brilliant design provides clean, simple lines - bright open living spaces and designer colors/finishes. Covered deck, sprinkler system & sodded yard. Located at Grayhawk, a beautiful neighborhood in Basehor near the elementary school with easy access to I435, I70 and K7 and close to Legends and downtown KC. BRAND NEW AND MOVE IN BEAUTIFUL!!
  |
| Listings courtesy of Heartland MLS as distributed by MLS GRID. Based on information submitted to the MLS GRID as of {{last updated}}. All data is obtained from various sources and may not have been verified by broker or MLS GRID. Supplied Open House Information is subject to change without notice. All information should be independently reviewed and verified for accuracy. Properties may or may not be listed by the office/agent presenting the information. Properties displayed may be listed or sold by various participants in the MLS. The information displayed on this page is confidential, proprietary, and copyrighted information of Heartland Multiple Listing Service, Inc. (Heartland MLS). Copyright 2024, Heartland Multiple Listing Service, Inc. Heartland MLS and this broker do not make any warranty or representation concerning the timeliness or accuracy of the information displayed herein. In consideration for the receipt of the information on this page, the recipient agrees to use the information solely for the private non-commercial purpose of identifying a property in which the recipient has a good faith interest in acquiring. The properties displayed on this website may not be all of the properties in the Heartland MLS database compilation, or all of the properties listed with other brokers participating in the Heartland MLS IDX program. Detailed information about the properties displayed on this website includes the name of the listing company. Heartland MLS Terms of Use |
Basehor Real Estate
The median home value in Basehor, KS is $365,600. This is higher than the county median home value of $284,800. The national median home value is $338,100. The average price of homes sold in Basehor, KS is $365,600. Approximately 73.63% of Basehor homes are owned, compared to 24.7% rented, while 1.66% are vacant. Basehor real estate listings include condos, townhomes, and single family homes for sale. Commercial properties are also available. If you see a property you’re interested in, contact a Basehor real estate agent to arrange a tour today!
Basehor, Kansas 66007 has a population of 6,717. Basehor 66007 is more family-centric than the surrounding county with 38.15% of the households containing married families with children. The county average for households married with children is 35.38%.
The median household income in Basehor, Kansas 66007 is $91,649. The median household income for the surrounding county is $80,853 compared to the national median of $69,021. The median age of people living in Basehor 66007 is 39.4 years.
Basehor Weather
The average high temperature in July is 88.7 degrees, with an average low temperature in January of 18.4 degrees. The average rainfall is approximately 39.6 inches per year, with 16.4 inches of snow per year.
