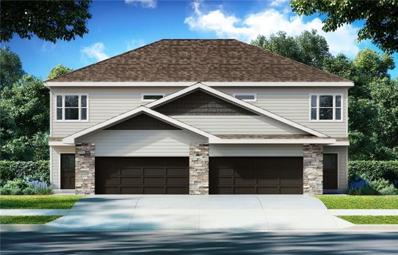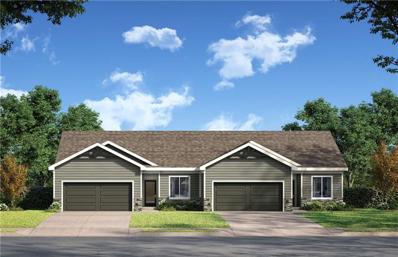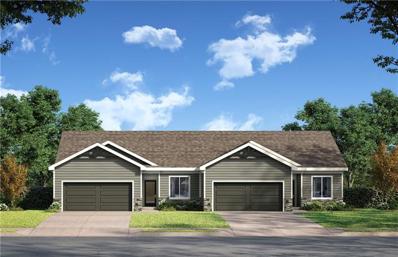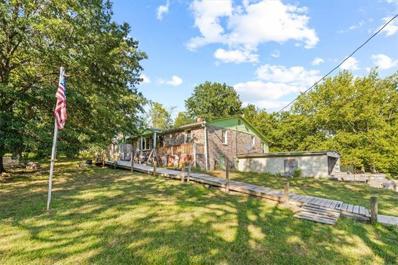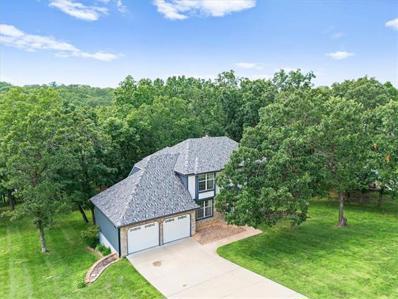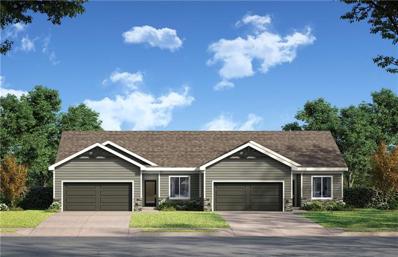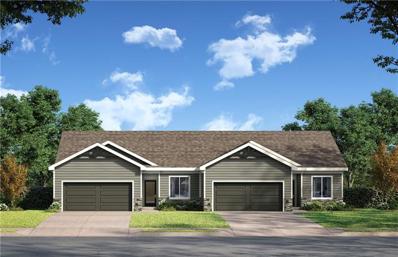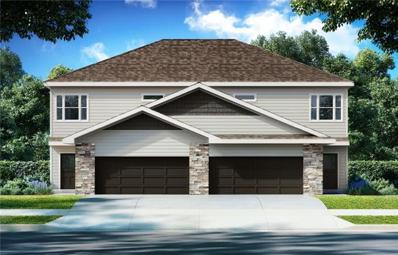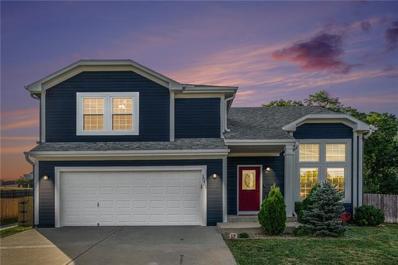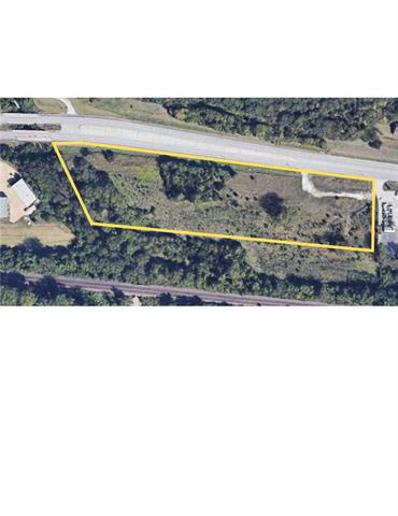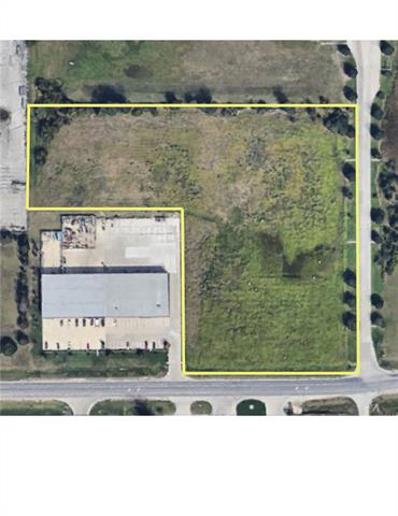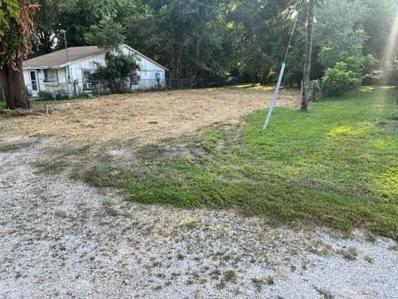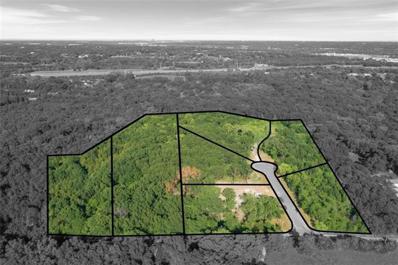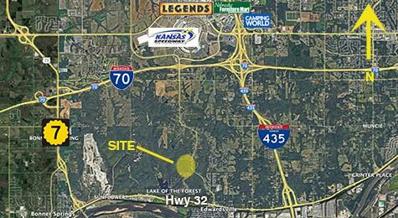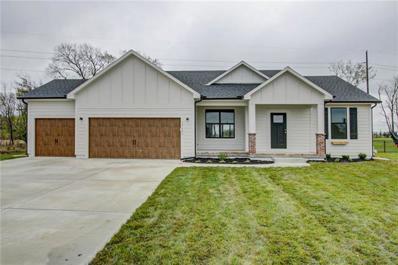Edwardsville KS Homes for Rent
The median home value in Edwardsville, KS is $265,300.
This is
higher than
the county median home value of $164,800.
The national median home value is $338,100.
The average price of homes sold in Edwardsville, KS is $265,300.
Approximately 72.55% of Edwardsville homes are owned,
compared to 16.69% rented, while
10.76% are vacant.
Edwardsville real estate listings include condos, townhomes, and single family homes for sale.
Commercial properties are also available.
If you see a property you’re interested in, contact a Edwardsville real estate agent to arrange a tour today!
- Type:
- Other
- Sq.Ft.:
- 1,984
- Status:
- NEW LISTING
- Beds:
- 3
- Lot size:
- 0.21 Acres
- Year built:
- 2024
- Baths:
- 3.00
- MLS#:
- 2518606
- Subdivision:
- Other
ADDITIONAL INFORMATION
Welcome to your tranquil retreat in the desirable Highland Ridge subdivision! This beautifully designed two-story home offers the perfect blend of functionality and comfort, surrounded by serene trees and peaceful surroundings. Step inside to discover an open living concept that effortlessly connects the living, dining, and kitchen areas on the main level. This spacious layout is ideal for entertaining and everyday living, featuring a convenient half bath and ample storage to keep your space clutter-free. Upstairs, you’ll find generously sized bedrooms, including a stunning primary suite complete with an en-suite bathroom and a spacious walk-in closet. The second level also hosts a well-appointed laundry area and additional storage, making everyday chores a breeze. This home features professionally curated design options, allowing you to personalize your space and truly make it your own. Imagine transforming this house into the home of your dreams! Outside, the exterior showcases a charming blend of stone and shake, complemented by a lovely 10x8 patio—perfect for morning coffee or evening gatherings. Don’t miss the opportunity to own this beautiful home in Highland Ridge, where comfort meets style in a peaceful setting. Schedule your tour today!
- Type:
- Other
- Sq.Ft.:
- 1,709
- Status:
- NEW LISTING
- Beds:
- 3
- Lot size:
- 0.26 Acres
- Year built:
- 2024
- Baths:
- 3.00
- MLS#:
- 2518602
- Subdivision:
- Other
ADDITIONAL INFORMATION
Discover your perfect oasis in this stunning 3-bedroom, 3-bathroom ranch villa, featuring a full finished basement designed for both comfort and functionality. The open-concept layout seamlessly blends the living, dining, and kitchen areas, creating an inviting space for gatherings and everyday living. The main level boasts a spacious primary bedroom with an ensuite and walk-in closet, along with a secondary bedroom, a full bathroom, and a convenient laundry area. Head downstairs to find a versatile family room, a third bedroom, and another full bathroom—perfect for guests or a private retreat. With ample storage options in the basement, you’ll have everything you need at your fingertips. This home showcases professionally curated design options, allowing you to personalize your space and truly make it your own. The exterior features elegant stone accents and a 12x8 uncovered deck in the backyard, perfect for outdoor relaxation. Don’t miss the chance to call this beautiful villa your home!
- Type:
- Other
- Sq.Ft.:
- 1,709
- Status:
- NEW LISTING
- Beds:
- 3
- Lot size:
- 0.18 Acres
- Year built:
- 2024
- Baths:
- 3.00
- MLS#:
- 2518591
- Subdivision:
- Other
ADDITIONAL INFORMATION
Discover your perfect oasis in this stunning 3-bedroom, 3-bathroom ranch villa, featuring a full finished basement designed for both comfort and functionality. The open-concept layout seamlessly blends the living, dining, and kitchen areas, creating an inviting space for gatherings and everyday living. The main level boasts a spacious primary bedroom with an ensuite and walk-in closet, along with a secondary bedroom, a full bathroom, and a convenient laundry area. Head downstairs to find a versatile family room, a third bedroom, and another full bathroom—perfect for guests or a private retreat. With ample storage options in the basement, you’ll have everything you need at your fingertips. This home showcases professionally curated design options, allowing you to personalize your space and truly make it your own. The exterior features elegant stone accents and a 12x8 uncovered deck in the backyard, perfect for outdoor relaxation. Don’t miss the chance to call this beautiful villa your home!
- Type:
- Single Family
- Sq.Ft.:
- 2,304
- Status:
- Active
- Beds:
- 2
- Lot size:
- 9.73 Acres
- Year built:
- 1958
- Baths:
- 1.00
- MLS#:
- 2517113
- Subdivision:
- Kreider Farms
ADDITIONAL INFORMATION
Fixer upper and almost 10 acres with plenty of potential to build. House has a large driveway, carport and garage. Entry to the house has a ramp for handicap access. Interior has a large family room and large kitchen and dining room combo with easy access to the side deck or back porch. The 2 bedroom 1 bath home has plenty of space and storage. Red shed and pool are not staying with the property.
- Type:
- Single Family
- Sq.Ft.:
- 2,713
- Status:
- Active
- Beds:
- 4
- Lot size:
- 0.65 Acres
- Year built:
- 1989
- Baths:
- 4.00
- MLS#:
- 2514777
- Subdivision:
- Castle Pk
ADDITIONAL INFORMATION
Settle into this beautiful home in the celebrated Bonner Springs school district just South of the Legends, home to Sporting KC, the Kansas Speedway, and entertainment and food galore! Take comfort in the brand new roof, gutters and siding. Enjoy new carpet and paint throughout the interior, main level laundry, as well as the suspended garage to store all your toys. This home is full of natural light with large windows throughout accompanied by gorgeous hardwood floors. Keep guests private in the basement bedroom and bathroom. Appreciate the quiet neighborhood and take in the views of the lake full of fish and land brimming with wildlife on the back decks. There's so much to love about this home, come see it today!
- Type:
- Other
- Sq.Ft.:
- 1,709
- Status:
- Active
- Beds:
- 3
- Lot size:
- 0.26 Acres
- Year built:
- 2024
- Baths:
- 3.00
- MLS#:
- 2511685
- Subdivision:
- Other
ADDITIONAL INFORMATION
Discover your perfect oasis in this stunning 3-bedroom, 3-bathroom ranch villa, featuring a full finished basement designed for both comfort and functionality. The open-concept layout seamlessly blends the living, dining, and kitchen areas, creating an inviting space for gatherings and everyday living. The main level boasts a spacious primary bedroom with an ensuite and walk-in closet, along with a secondary bedroom, a full bathroom, and a convenient laundry area. Head downstairs to find a versatile family room, a third bedroom, and another full bathroom—perfect for guests or a private retreat. With ample storage options in the basement, you’ll have everything you need at your fingertips. This home showcases professionally curated design options, allowing you to personalize your space and truly make it your own. The exterior features elegant stone accents and a 12x8 uncovered deck in the backyard, perfect for outdoor relaxation. Don’t miss the chance to call this beautiful villa your home!
- Type:
- Other
- Sq.Ft.:
- 1,709
- Status:
- Active
- Beds:
- 3
- Lot size:
- 0.36 Acres
- Year built:
- 2024
- Baths:
- 3.00
- MLS#:
- 2511678
- Subdivision:
- Other
ADDITIONAL INFORMATION
Discover your perfect oasis in this stunning 3-bedroom, 3-bathroom ranch villa, featuring a full finished basement designed for both comfort and functionality. The open-concept layout seamlessly blends the living, dining, and kitchen areas, creating an inviting space for gatherings and everyday living. The main level boasts a spacious primary bedroom with an ensuite and walk-in closet, along with a secondary bedroom, a full bathroom, and a convenient laundry area. Head downstairs to find a versatile family room, a third bedroom, and another full bathroom—perfect for guests or a private retreat. With ample storage options in the basement, you’ll have everything you need at your fingertips. This home showcases professionally curated design options, allowing you to personalize your space and truly make it your own. The exterior features elegant stone accents and a 12x8 uncovered deck in the backyard, perfect for outdoor relaxation. Don’t miss the chance to call this beautiful villa your home!
- Type:
- Other
- Sq.Ft.:
- 1,984
- Status:
- Active
- Beds:
- 3
- Lot size:
- 0.21 Acres
- Year built:
- 2024
- Baths:
- 3.00
- MLS#:
- 2510624
- Subdivision:
- Other
ADDITIONAL INFORMATION
Welcome to your tranquil retreat in the desirable Highland Ridge subdivision! This beautifully designed two-story home offers the perfect blend of functionality and comfort, surrounded by serene trees and peaceful surroundings. Step inside to discover an open living concept that effortlessly connects the living, dining, and kitchen areas on the main level. This spacious layout is ideal for entertaining and everyday living, featuring a convenient half bath and ample storage to keep your space clutter-free. Upstairs, you’ll find generously sized bedrooms, including a stunning primary suite complete with an en-suite bathroom and a spacious walk-in closet. The second level also hosts a well-appointed laundry area and additional storage, making everyday chores a breeze. This home features professionally curated design options, allowing you to personalize your space and truly make it your own. Imagine transforming this house into the home of your dreams! Outside, the exterior showcases a charming blend of stone and shake, complemented by a lovely 10x8 patio—perfect for morning coffee or evening gatherings. Don’t miss the opportunity to own this beautiful home in Highland Ridge, where comfort meets style in a peaceful setting. Schedule your tour today!
- Type:
- Single Family
- Sq.Ft.:
- 1,950
- Status:
- Active
- Beds:
- 4
- Lot size:
- 0.36 Acres
- Year built:
- 2008
- Baths:
- 3.00
- MLS#:
- 2510271
- Subdivision:
- Williamson Frm
ADDITIONAL INFORMATION
Welcome to this charming California split home, offering 4 spacious bedrooms and 3 modern baths. Nestled in a tranquil cul-de-sac, this property boasts a generous backyard perfect for outdoor gatherings and relaxation. The newer roof provides peace of mind and adds to the home's appeal. This is a fantastic opportunity to enjoy a serene lifestyle while being conveniently located near local amenities. Don't miss out on making this beautiful home yours!
$1,200,000
10655 Kaw Drive Edwardsville, KS 66111
- Type:
- Land
- Sq.Ft.:
- n/a
- Status:
- Active
- Beds:
- n/a
- Lot size:
- 7.65 Acres
- Baths:
- MLS#:
- 2509249
ADDITIONAL INFORMATION
Zoned C2. 7.65 AC of commercial land ready for development. 1,295' of frontage on Kaw Drive. Two miles from I-435 with great access to Hwy 32/Kaw Drive, and less than 10 minutes from The Legends, Nebraska Furniture Mart, and Kansas Speedway.
$4,000,000
9150 Woodend Road Edwardsville, KS 66111
- Type:
- Land
- Sq.Ft.:
- n/a
- Status:
- Active
- Beds:
- n/a
- Lot size:
- 7.43 Acres
- Baths:
- MLS#:
- 2509244
ADDITIONAL INFORMATION
Zoned I-1. 7.432 AC of commercial land ready for development. Less than a mile from I-435 with great access to Hwy 32/Kaw Drive, and less than 10 minutes from The Legends, Nebraska Furniture Mart, and Kansas Speedway. Direct proximity to FedEx Freight Service Center.
ADDITIONAL INFORMATION
This property is eligible for the FREDDIE MAC first look initiative through Set 27th 2024. Vacant building lot with utilities.
- Type:
- Land
- Sq.Ft.:
- n/a
- Status:
- Active
- Beds:
- n/a
- Lot size:
- 2 Acres
- Baths:
- MLS#:
- 2498082
- Subdivision:
- The Groves
ADDITIONAL INFORMATION
Welcome to The Groves, a new development in Edwardsville, KS! Private treed lots ranging from 1-5 acres. A beautiful canvas to build your dream home. Bring your own builder or we can share with you a list of recommended builders and be a resource for you throughout the building process. Close to major highways, shopping (The Legends), and entertainment. Space and privacy inside city limits. The best of both worlds!
- Type:
- Land
- Sq.Ft.:
- n/a
- Status:
- Active
- Beds:
- n/a
- Lot size:
- 3.5 Acres
- Baths:
- MLS#:
- 2498074
- Subdivision:
- The Groves
ADDITIONAL INFORMATION
Welcome to The Groves, a new development in Edwardsville, KS! Private treed lots ranging from 1-5 acres. A beautiful canvas to build your dream home. Bring your own builder or we can share with you a list of recommended builders and be a resource for you throughout the building process. Close to major highways, shopping (The Legends), and entertainment. Space and privacy inside city limits. The best of both worlds!
- Type:
- Land
- Sq.Ft.:
- n/a
- Status:
- Active
- Beds:
- n/a
- Lot size:
- 39.55 Acres
- Baths:
- MLS#:
- 2452511
ADDITIONAL INFORMATION
This is a beautiful, heavily wooded, unique tract of ground in the heart of Kansas City. Fine beautiful seclusion among the trees in this one-of-a-kind land tract with rolling hills and water on the property.
- Type:
- Single Family
- Sq.Ft.:
- 1,634
- Status:
- Active
- Beds:
- 3
- Lot size:
- 1.38 Acres
- Year built:
- 2023
- Baths:
- 2.00
- MLS#:
- 2447690
- Subdivision:
- The Groves
ADDITIONAL INFORMATION
**Construction has not started** Welcome to The Groves! Edwardsville's newest development. On lot 8 you will fall in love with your Spuce design home built by Shepard Homes. This beautiful floor plan is a 3 bedroom, 2 bath ranch home with an unfinished basement for future growth. Imagine relaxing on your covered patio that overlooks your expansive 1.38 acre wooded lot. This home is not yet built, so there's still time for you to choose the right finishes that will make this your dream home! Reach out now before someone else grabs this beautiful home and lot!
 |
| The information displayed on this page is confidential, proprietary, and copyrighted information of Heartland Multiple Listing Service, Inc. (Heartland MLS). Copyright 2024, Heartland Multiple Listing Service, Inc. Heartland MLS and this broker do not make any warranty or representation concerning the timeliness or accuracy of the information displayed herein. In consideration for the receipt of the information on this page, the recipient agrees to use the information solely for the private non-commercial purpose of identifying a property in which the recipient has a good faith interest in acquiring. The properties displayed on this website may not be all of the properties in the Heartland MLS database compilation, or all of the properties listed with other brokers participating in the Heartland MLS IDX program. Detailed information about the properties displayed on this website includes the name of the listing company. Heartland MLS Terms of Use |
