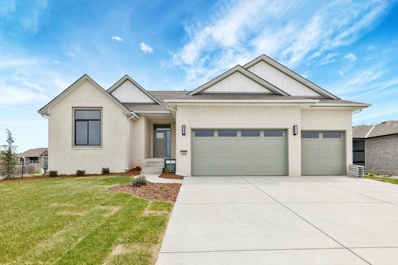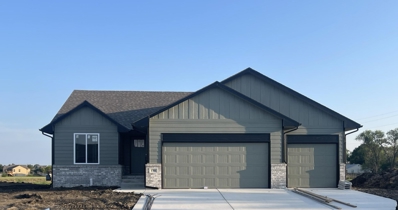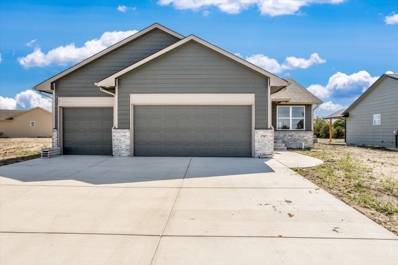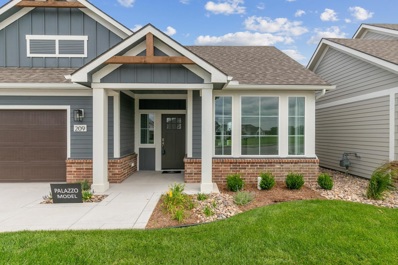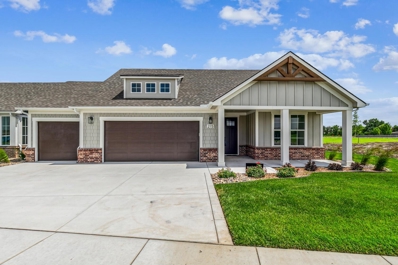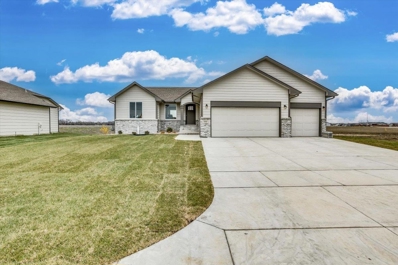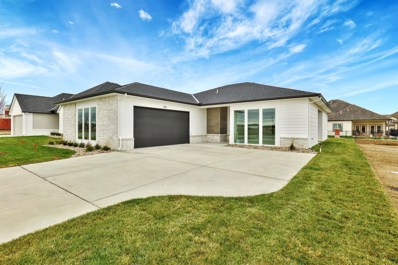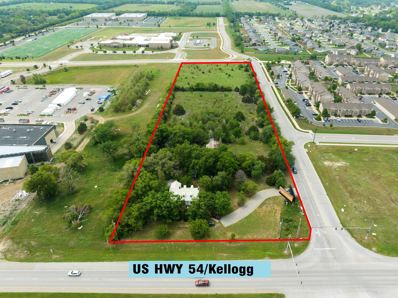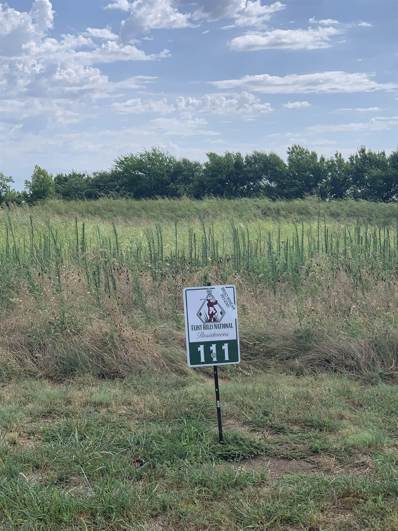Andover KS Homes for Rent
$329,260
403 E Park Andover, KS 67002
- Type:
- Other
- Sq.Ft.:
- 1,475
- Status:
- Active
- Beds:
- 2
- Lot size:
- 0.06 Acres
- Year built:
- 2023
- Baths:
- 3.00
- MLS#:
- 635957
- Subdivision:
- Heritage
ADDITIONAL INFORMATION
Choose the convenience of a private self-guided tour to explore the unique features and charm of each property, tailored to your schedule and preferences! Simply scan the QR code displayed on the sign in front of our residences at 145 Shay, 221 Shay, 433 Douglas, or 127 Sunset. Experience the best of both worlds in this unique Urban Farmhouse home, blending traditional charm with modern elements to offer a fresh take on classic farmhouse style, located in Heritage Commons, Andover's newest family-centric, low-maintenance community. Situated in proximity to the vibrant heart of Andover, The Heritage, a master-planned mixed-use development, this home allows for easy access to walking paths, parks, shopping, restaurants, and luxury living experiences. This two-story Beechwood plan boasts 2 bedrooms and 2.5 bathrooms, featuring a rear load garage and offering ample storage space throughout. Step inside to discover an upper-level master bedroom with a full bathroom, an additional bedroom, another full bath, convenient upstairs laundry facilities, two storage closets, and a generously sized bonus family room measuring 21' x 15'. The community's HOA amenities include access to a clubhouse with full entertaining space, a heated saltwater pool, a 24-hour fitness center, a game room, landscaping services, snow removal, outside water coverage, and an irrigation system. Please note that general taxes, special assessments, HOA fees, room sizes, and lot sizes are estimated. While school information is deemed accurate, it is advised to verify details independently for complete peace of mind.
- Type:
- Other
- Sq.Ft.:
- 2,435
- Status:
- Active
- Beds:
- 3
- Lot size:
- 0.09 Acres
- Year built:
- 2024
- Baths:
- 3.00
- MLS#:
- 635662
- Subdivision:
- Cornerstone
ADDITIONAL INFORMATION
Two story plan features 2 bedrooms and den on main floor, and loft style living on 2nd floor, complete with bedroom, living room, extra storage, and fully finished bathroom. This home features upgraded ample lighting, 10' ceilings throughout, GE Stainless steel appliances including dishwasher, cooktop, oven, and microwave. Granite and quartz finishes throughout. Oversized walk in pantry, and gorgeous custom cabinetry in kitchen. Built in bookcases surround the fireplace. Large walk in custom tiled shower, and generous primary bedroom walk in closet. Plenty of space for storage and frequent company will love the upstairs living quarters. HOA community provides lawn maintenance, exterior irrigation, and snow removal. Community amenities will feature heated saltwater pool, bocce ball and pickleball courts, clubhouse with golf simulator room and fitness room, and more! HOA dues apply. All specials and taxes are estimated at this time. Finishes and square footage are subject to change. This is a closed builder community. Community model office open daily 1-5
$522,260
2602 N Emerald Ct Andover, KS 67002
- Type:
- Other
- Sq.Ft.:
- 2,791
- Status:
- Active
- Beds:
- 5
- Lot size:
- 0.34 Acres
- Year built:
- 2023
- Baths:
- 3.00
- MLS#:
- 635426
- Subdivision:
- Cornerstone
ADDITIONAL INFORMATION
This Hannah III model home built by Moeder Construction is now available for contract. Nice corner lot that backs up to tree line. Vaulted ceilings upstairs in Family room, Kitchen, Master bedroom & Front bedroom. Master bath has large beach-entry shower with attached walk-in closet. Covered deck can be accessed from dining room and master bedroom. Concrete patio below deck that spans entire length of home. Finished basement with 2 additional bedrooms and 1 bathroom with full wet bar. 3-car garage with windows in doors for lots of natural light. Mudroom & Laundry directly off of garage entrance. Andover school district! Park and 3 community swimming pools! Don't miss out on your chance to build a custom home on one of our few remaining lots in Cornerstone. Model homes open Noon to 5pm daily. Call listing agent to schedule an appointment outside of office hours.
$605,000
2536 N Emerald Ct Andover, KS 67002
- Type:
- Other
- Sq.Ft.:
- 2,990
- Status:
- Active
- Beds:
- 5
- Lot size:
- 0.27 Acres
- Year built:
- 2023
- Baths:
- 3.00
- MLS#:
- 635425
- Subdivision:
- Cornerstone
ADDITIONAL INFORMATION
Lovely Mandalay Prairie model home by Sharp Homes. Will be available for contract after Fall 2024 Parade of Homes. Lot backs tree line. Arched hallways and entry. Vaulted ceilings, wood floors, black frame windows, quartz counter tops. Lots of built-ins in this home. Desk & wine bar off kitchen. Raised covered concrete patio off of dining. Master suite is spacious with stunning bathroom and large walk-in closet attached to laundry room. Basement has a wet bar, 2 bedrooms and 1 bathroom. 3-car garage. Landscaping, well & irrigation included. Sharp has started a spec of this same floor plan on Lot 14 on Lakeway Court that backs up to the Prairie Reserve that is currently available. Great location near the award winning Robert Martin Elementary school and near 1 of the 3 community pools!
- Type:
- Other
- Sq.Ft.:
- 1,098
- Status:
- Active
- Beds:
- 2
- Lot size:
- 0.31 Acres
- Year built:
- 2024
- Baths:
- 2.00
- MLS#:
- 642979
- Subdivision:
- Prairie Creek
ADDITIONAL INFORMATION
Welcome to the Brook Jr by Comfort Homes Inc. This home offers the perfect blend of comfort, convenience, and potential. Situated on a spacious lot, this home boasts a covered patio where you can relax and enjoy the outdoors. As you step inside, you are greeted by a large, wide entry way and then into the open living space for easy living and entertaining. The main floor features two generously sized bedrooms, each offering a peaceful retreat at the end of the day. The master bedroom includes a private bathroom for added convenience with a large walk-in closet. Additionally, the main floor laundry is right off the garage entry. Downstairs, the unfinished basement presents a world of possibilities - whether you envision a home gym, a playroom for the kids, or a cozy den, the choice is yours to make this space your own. New homes under construction will have price changes as construction progresses. This office supports the WABA on-site registration policy. General taxes, special assessments, HOA fees, room sizes & lot sizes are estimated. All school information is deemed to be accurate, but not guaranteed.
- Type:
- Other
- Sq.Ft.:
- 995
- Status:
- Active
- Beds:
- 3
- Lot size:
- 0.34 Acres
- Year built:
- 2024
- Baths:
- 2.00
- MLS#:
- 642482
- Subdivision:
- Prairie Creek
ADDITIONAL INFORMATION
Welcome to the BRAND NEW "Fulton 995" floor plan by Comfort Homes Inc. This is the first one in Prairie Creek! This home is set on an amazing lot and is sure to please those just starting out who love to spend time outside. This is a 3-bedroom, 2-bathroom home with a 3-car garage. The master bedroom is large with a vaulted ceiling, walk-in closet and private master bathroom. The main living area will feature luxury vinyl plank flooring for easy care & maintenance. The kitchen with have solid surface countertops, a pantry cabinet for additional storage, and white kitchen cabinets. Basement will be unfinished. This home is CURRENTLY UNDER CONSTRUCTION & is estimated to be complete towards the end of October. More spec homes are available, as well as homesites for custom builds. New homes under construction will have price changes as construction progresses. Interior-design selections and optional features may be added to make each home more unique. This office supports the WABA on-site registration policy. General taxes, special assessments, HOA fees, room sizes, & lot sizes are estimated. All school information is deemed to be accurate, but not guaranteed. Plan features and pricing may change without notice.
- Type:
- Other
- Sq.Ft.:
- 1,822
- Status:
- Active
- Beds:
- 2
- Lot size:
- 0.14 Acres
- Year built:
- 2024
- Baths:
- 2.00
- MLS#:
- 634369
- Subdivision:
- Cornerstone
ADDITIONAL INFORMATION
Brand new, zero entry home with luxurious appointments, and ample storage throughout. Light filled 4 Seasons room off of the living area, and spacious private partially covered courtyard. Gourmet kitchen, with walk in pantry, and large kitchen island, that looks onto the dining area and courtyard. Laundry includes sink station and extra storage areas. Primary bathroom has double vanity, quartz counters, and custom tile work zero entry shower with no glass to clean. This home features TWO walk in closets for the primary bedroom, and access to courtyard from bedroom. Pricing includes sod and sprinkler system. Visit daily 1-5. You can also schedule your own, private, self-guided tour of the Model home at 203 W Pepper Tree by scanning the QR code on the sign located in front of the home! HOA closed builder community will feature clubhouse with hearth room, exercise room, golf simulator room, bocce ball court, pickleball courts, and heated saltwater pool. All taxes, specials taxes, finishes, and square footage estimated and subject to change until taxes fully spread and all finish selections made.
- Type:
- Other
- Sq.Ft.:
- 2,158
- Status:
- Active
- Beds:
- 2
- Lot size:
- 0.18 Acres
- Year built:
- 2024
- Baths:
- 2.00
- MLS#:
- 634022
- Subdivision:
- Cornerstone
ADDITIONAL INFORMATION
Zero Entry floor plan Promenade III showcases a giant living room, den, TWO walk in owners suite closets, and beautiful custom finishes. Walk in pantry, concrete storm room that doubles as a second pantry, and oversized 3 car garage allow for ample storage space in this layout. Luxury vinyl plank floors throughout, and granite and quarts counters throughout. Incredibly spacious primary bathroom shower that is zero walk in. Pricing includes sodded yard, sprinkler system, and GE appliances including microwave, dishwasher, cooktop, disposal. Lawn maintenance and snow removal included in this HOA community. Closed builder community. All taxes including specials are estimated until fully spread. Community Office open daily 1p-5p. You can schedule your own, private, self-guided tour of the Model home at 203 W Pepper Tree by scanning the QR code located in front of the home!
$379,255
145 S Shay Andover, KS 67002
- Type:
- Other
- Sq.Ft.:
- 2,579
- Status:
- Active
- Beds:
- 4
- Lot size:
- 0.08 Acres
- Year built:
- 2023
- Baths:
- 3.00
- MLS#:
- 633731
- Subdivision:
- Heritage
ADDITIONAL INFORMATION
Choose the convenience of a private self-guided tour to explore the unique features and charm of each property, tailored to your schedule and preferences! Simply scan the QR code displayed on the sign in front of our residences at 145 Shay, 221 Shay, 433 Douglas, or 127 Sunset. Discover the extraordinary Sawgrass plan by Perfection Builders in Heritage Commons, where modern convenience meets timeless elegance. This stunning home maximizes family living space with a master suite, guest bath, and laundry room conveniently situated on the main level while offering three additional bedrooms and a spacious family room with vaulted ceilings upstairs. Notable features include a storm shelter in the oversized garage, a tankless water heater for efficiency, and zoned heating and air with separate thermostats for customized comfort on each level. Step outside to your private patio and envision a lifestyle of relaxation and entertainment in this must-see home. Your HOA benefits encompass mowing services, irrigation maintenance, outside water coverage, snow removal, access to a heated saltwater pool, clubhouse amenities, and a 24-hour fitness center. Situated in The Heritage, a vibrant 100-acre master-planned community, residents will enjoy charming neighborhoods, engaging commercial development, walking and biking trails, parks, and green spaces, all within walking distance to Andover Schools. Please note that general taxes, special assessments, HOA fees, room sizes, and lot sizes are estimated. While school information is believed to be accurate, verification is recommended.
$323,659
1548 N Quince Ct Andover, KS 67002
- Type:
- Other
- Sq.Ft.:
- 1,402
- Status:
- Active
- Beds:
- 3
- Lot size:
- 0.3 Acres
- Year built:
- 2023
- Baths:
- 2.00
- MLS#:
- 637778
- Subdivision:
- Prairie Creek
ADDITIONAL INFORMATION
MODEL HOME NOT FOR SALE! Welcome to the Delainey 1402 floor plan by Don Klausmeyer Construction LLC! What is not to love about this floor plan? The Delainey floor plan has everything buyers are looking for AND MORE. This home is a 3-bedroom 2-bathroom home with a main floor laundry (in its own room off the mud room). You will love the large spacious kitchen with cabinets & countertop space galore. This kitchen also has beautiful quartz countertops and a walk-in pantry with a spice rack for extra storage. The master bedroom is a great size with a large walk-in closet. This home has a 3-car garage with the 3rd car being an extended tandem for plenty of additional space for lawn equipment, bikes or a workshop area. The basement is unfinished, but there is loads of potential for a future bedroom, bathroom, family room, office/storage. Klausmeyer Homes are built with Zip System, James Hardie Siding, Heritage II Shingles, Fireguard Sheetrock and Windsor Windows for High Efficiency and Low Maintenance.
$289,595
1542 N Quince Ct Andover, KS 67002
- Type:
- Other
- Sq.Ft.:
- 1,233
- Status:
- Active
- Beds:
- 3
- Lot size:
- 0.24 Acres
- Year built:
- 2023
- Baths:
- 2.00
- MLS#:
- 637702
- Subdivision:
- Prairie Creek
ADDITIONAL INFORMATION
MODEL HOME NOT FOR SALE! Welcome to the Nick Jr 1,233 by Comfort Homes Inc. The kitchen, designed with both functionality and style in mind, features sleek quartz countertops, ample cabinet space, pantry and serves as a central hub, allowing everyone to feel included while in this open space. The three bedrooms are positioned to provide privacy and comfort. The primary bedroom is complete with shower, vanity with two sinks and a large walk-in closet. The additional two bedrooms are versatile, offering space for family members, guests, or a home office. This home is situated on a nice pond & cul-de-sac street. The basement is unfinished, but has potential for 2 additional bedrooms, bathroom and family room.
$463,324
832 N Speyside Cir Andover, KS 67002
- Type:
- Other
- Sq.Ft.:
- 1,586
- Status:
- Active
- Beds:
- 2
- Lot size:
- 0.18 Acres
- Year built:
- 2023
- Baths:
- 3.00
- MLS#:
- 626767
- Subdivision:
- Terradyne
ADDITIONAL INFORMATION
The Nicklaus is a wonderful modern 2-bedroom zero entry patio home. With its large windows in the main living space, it offers ample natural light, creating a bright and airy atmosphere. The open flow of the kitchen, complete with an island that comfortably seats 4 people, allows for easy interaction with the adjacent courtyard. The tall ceilings add to the overall spaciousness of the home, while the premium finishes contribute to a high-end aesthetic. The combination of natural and LED lighting ensures well-lit and energy-efficient spaces throughout. Additionally, the Nicklaus boasts a desirable location on the premier Terradyne Golf Course. This means residents can enjoy picturesque views and have convenient access to recreational activities provided by the Country Club. Overall, the Nicklaus offers a modern, comfortable, and luxurious living experience with its well-designed layout, abundance of natural light, premium finishes, and prime location near the Terradyne Country Club and Golf Course.
$2,300,000
913 E Us Highway 54 Andover, KS 67002
- Type:
- General Commercial
- Sq.Ft.:
- n/a
- Status:
- Active
- Beds:
- n/a
- Lot size:
- 5.6 Acres
- Year built:
- 1922
- Baths:
- MLS#:
- 626372
ADDITIONAL INFORMATION
PRIME DEVELOPMENT LAND- FOR SALE 5.6 acres with HWY 54 Frontage – Andover, KS Just about the last undeveloped piece of ground in the area! Adjacent to the west of the YMCA and surrounded by a strong retail area, this 5.6 acre property has Highway 54/Kellogg frontage. The west side is bordered by Yorktown St with excellent visibility and high traffic; especially with sporting events at the FARHA Sports Center. HOUSE HAS BEEN REMOVED - READY TO BUILD!!
$1,799,000
7067 SW Meadowlark Rd Andover, KS 67002
- Type:
- Other
- Sq.Ft.:
- 1,344
- Status:
- Active
- Beds:
- 2
- Lot size:
- 36.7 Acres
- Year built:
- 1996
- Baths:
- 2.00
- MLS#:
- 625263
- Subdivision:
- None Listed On Tax Record
ADDITIONAL INFORMATION
Prime Real Estate Right Off the Kansas Turnpike! Andover - Here is your opportunity at the perfect area for Hotels, Housing Developments or expanding your city. Right off the Kansas Turnpike on 21st Rd in Andover, this 36 acre property is just 2 miles to Andover High School, 2 miles to Cottonwood Elementary, 5 Miles to Santa Fe Lake and 7 miles to Benton Airport. With being just minutes from the Turnpike you can be assured for simple commute to Wichita or Kansas City. The Home Estate built in 1996 features 2 bedrooms, 2 full bathrooms, formal dining and a full unfinished basement. Currently zoned residential and ag use. For more information, call the Listing Agent, today!
- Type:
- Land
- Sq.Ft.:
- n/a
- Status:
- Active
- Beds:
- n/a
- Lot size:
- 1 Acres
- Baths:
- MLS#:
- 584181
- Subdivision:
- Flint Hills Nati0nal
ADDITIONAL INFORMATION
Fantastic 1 acre lot with east backyard backing to trees in prestigious and gated Flint Hills National Residences community. Incredible development, unlike any other in the Wichita area. Adjacent to nationally recognized Flint Hills National Golf Club. Minimum main floor SF of homes in this phase is 2,500.
Andrea D. Conner, License 237733, Xome Inc., License 2173, [email protected], 844-400-XOME (9663), 750 Highway 121 Bypass, Ste 100, Lewisville, TX 75067
Information being provided is for consumers' personal, non-commercial use and may not be used for any purpose other than to identify prospective properties consumers may be interested in purchasing. This information is not verified for authenticity or accuracy, is not guaranteed and may not reflect all real estate activity in the market. © 1993 -2024 South Central Kansas Multiple Listing Service, Inc. All rights reserved
Andover Real Estate
The median home value in Andover, KS is $291,200. This is higher than the county median home value of $218,800. The national median home value is $338,100. The average price of homes sold in Andover, KS is $291,200. Approximately 74.31% of Andover homes are owned, compared to 21.28% rented, while 4.42% are vacant. Andover real estate listings include condos, townhomes, and single family homes for sale. Commercial properties are also available. If you see a property you’re interested in, contact a Andover real estate agent to arrange a tour today!
Andover, Kansas has a population of 15,162. Andover is more family-centric than the surrounding county with 53.48% of the households containing married families with children. The county average for households married with children is 38.47%.
The median household income in Andover, Kansas is $103,383. The median household income for the surrounding county is $71,651 compared to the national median of $69,021. The median age of people living in Andover is 34.3 years.
Andover Weather
The average high temperature in July is 91.5 degrees, with an average low temperature in January of 21.4 degrees. The average rainfall is approximately 35.3 inches per year, with 11.3 inches of snow per year.


