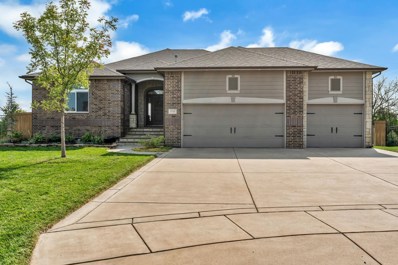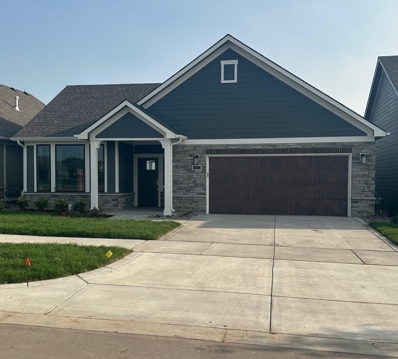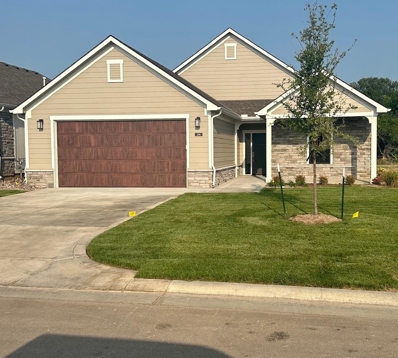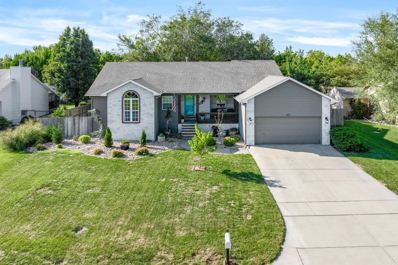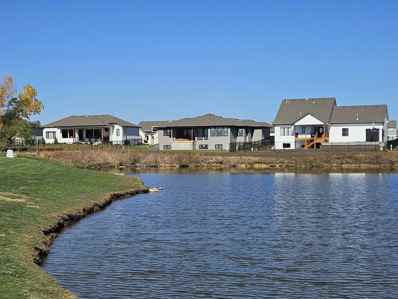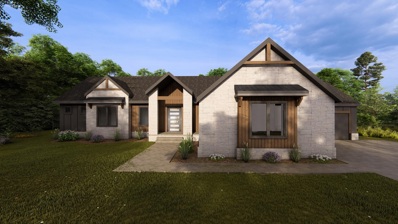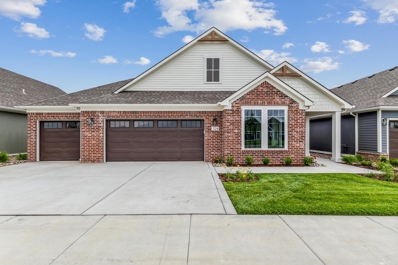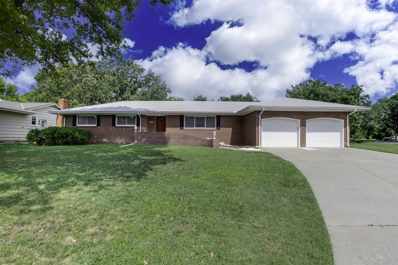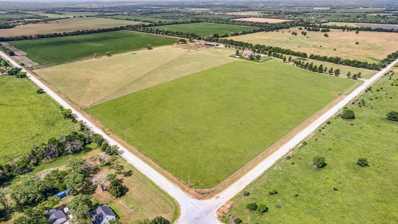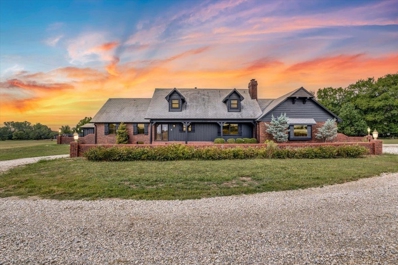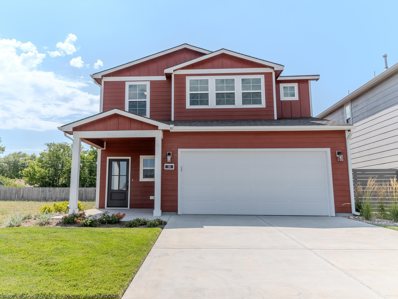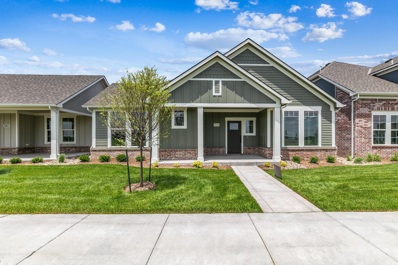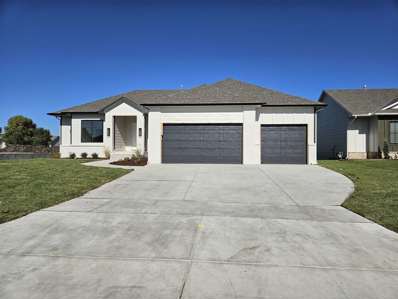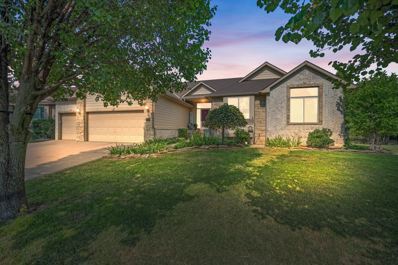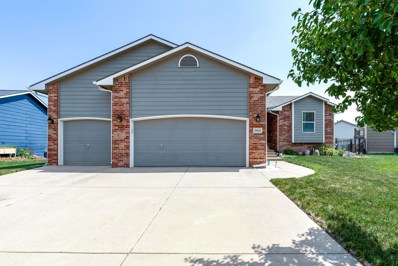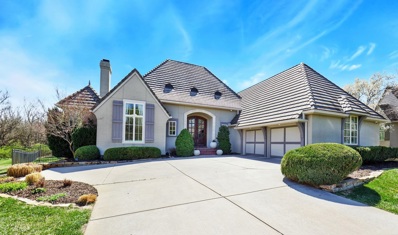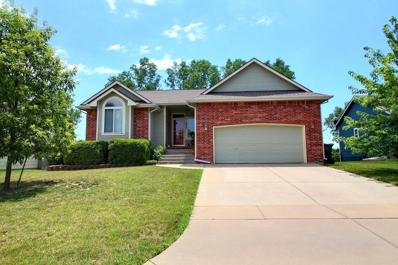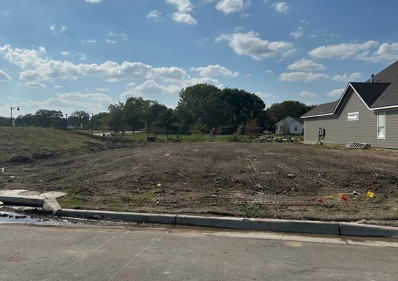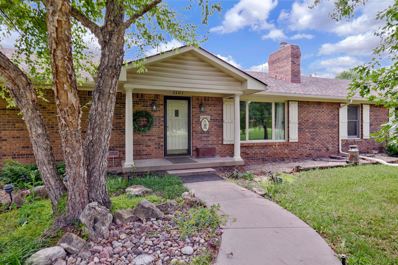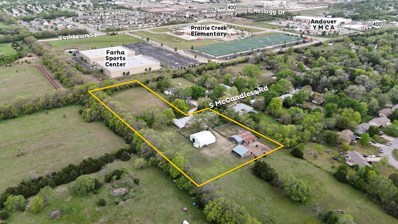Andover KS Homes for Rent
- Type:
- Other
- Sq.Ft.:
- 3,786
- Status:
- Active
- Beds:
- 6
- Lot size:
- 0.48 Acres
- Year built:
- 2013
- Baths:
- 3.00
- MLS#:
- 644600
- Subdivision:
- Cornerstone
ADDITIONAL INFORMATION
You won’t want to miss this gorgeous 6-bedroom, 3-bathroom home situated just off 21st & Andover Rd in the highly sought-after Andover School District! Sitting on a 1/2-acre corner lot in a quiet cul-de-sac, this custom-built beauty offers 3,786 sqft of living space with views you would not believe. The main floor features 3 spacious bedrooms, including a luxurious master suite complete with an updated bathroom, tray ceilings, and an enormous walk-in closet. At the heart of the home is a welcoming living room that flows seamlessly into the dining area with bay windows as well as a dream kitchen featuring sleek granite countertops, a gas stove, and formal pantry. The finished basement is a total gem, boasting a large open-concept design, full wet bar, and upgraded luxury vinyl flooring throughout. For added peace of mind, there is a large concrete storm shelter located just off the basement family room for when safety is your top concern. Throughout the house, you’ll find numerous energy-efficient upgrades such as a 95% efficient HVAC system with dual air intake, energy-efficient low-e Anderson windows, R38 spray foam insulation, and a 40-year composition roof to ensure durability and comfort for years to come. Outside, step onto the spacious covered deck to enjoy colorful Kansas sunsets, overlooking your beautifully landscaped 1/2-acre privacy fenced yard with a sprinkler system connected to an irrigation well. Enjoy monthly savings with the special taxes being completely PAID OFF on this home, saving you thousands every year compared to others. This will be an absolutely amazing home for its next owners, schedule a showing and come see it today!
$438,505
731 E Lexington Andover, KS 67002
- Type:
- Other
- Sq.Ft.:
- 1,699
- Status:
- Active
- Beds:
- 2
- Lot size:
- 0.12 Acres
- Year built:
- 2024
- Baths:
- 2.00
- MLS#:
- 644565
- Subdivision:
- The Heritage
ADDITIONAL INFORMATION
All Tax figures are estimates only.
$440,026
206 S Legacy Way Andover, KS 67002
- Type:
- Other
- Sq.Ft.:
- 1,643
- Status:
- Active
- Beds:
- 2
- Lot size:
- 0.12 Acres
- Year built:
- 2024
- Baths:
- 2.00
- MLS#:
- 644559
- Subdivision:
- The Heritage
ADDITIONAL INFORMATION
All figures on taxes and specials are estimates only.
$350,000
417 W Jamestown St Andover, KS 67002
- Type:
- Other
- Sq.Ft.:
- 3,020
- Status:
- Active
- Beds:
- 4
- Lot size:
- 0.3 Acres
- Year built:
- 1994
- Baths:
- 3.00
- MLS#:
- 644475
- Subdivision:
- Andover Village
ADDITIONAL INFORMATION
Prepare to be impressed by this Andover gem! With 4 bedrooms, 3 bathrooms, and 3,020 finished sq/ft, this home offers both comfort and style. The lovely living room welcomes you with vaulted ceiling, a cozy gas fireplace, and large windows that bring in the natural light. The kitchen is a standout with its soapstone countertops, island, breakfast bar, pantry, pull out shelving and all conveniently adjacent to the dining area. The mudroom leads directly to the 2-car garage for added functionality. The main-level master suite offers a private retreat with vaulted ceilings, a luxurious bathroom featuring a soaker tub, with shower, hookups for a second sink, and a walk-in closet. Two additional bedrooms with vaulted ceilings and a full bathroom complete the main floor. Head down to the view-out basement, where you'll find plenty of space to entertain in the family room, rec room, and game room, complete with a dry bar and enough room for two game tables. A full bathroom and a fourth bedroom are also located on this level. Outside, the expansive fully fenced backyard offers plenty of shade and privacy, a newly painted deck, with large concrete pad and fresh landscaping. Recent updates include a new irrigation pump and sump pump, 5 year old HVAC system adding peace of mind. This home is a complete package—schedule your private showing today!
$319,900
146 Elm Ct Andover, KS 67002
- Type:
- Other
- Sq.Ft.:
- 2,355
- Status:
- Active
- Beds:
- 4
- Lot size:
- 0.16 Acres
- Year built:
- 1995
- Baths:
- 4.00
- MLS#:
- 644175
- Subdivision:
- Green Valley
ADDITIONAL INFORMATION
Welcome to this charming 1 1/2-story residence in the highly sought-after Green Valley subdivision of Andover, KS. Situated on a tranquil cul-de-sac lot, this home offers a serene retreat with its mature trees and beautifully landscaped yard. Inside, you'll be greeted by a spacious main living room featuring impressive vaulted ceilings and a cozy two-way fireplace. The interior boasts new flooring and updated double-insulated windows, all in a palette of neutral colors to complement any décor. Enjoy outdoor living on the covered patio, perfect for entertaining, and take advantage of the privacy fence and handy storage shed. This home blends comfort, style, and practicality in a desirable location—don’t miss the chance to make it yours!
$629,886
1213 W Lakeway Ct Andover, KS 67002
- Type:
- Other
- Sq.Ft.:
- 3,301
- Status:
- Active
- Beds:
- 6
- Lot size:
- 0.3 Acres
- Year built:
- 2024
- Baths:
- 3.00
- MLS#:
- 644080
- Subdivision:
- Cornerstone
ADDITIONAL INFORMATION
This Bristol floorplan built by Paul Gray Homes is available for contract and will be finished in November 2024. Lot backs water and is on a cul-de-sac. The window incased staircase is one of the many statement pieces in this home. Master suite has enclosed glass shower and soaker tub with quartz counter tops. Large walk-in closet off master. Pass through pantry. Faux painted walls around fireplace. Black frame windows. Built-in lighted bookcases. Raised covered concrete patio off of dining. Full finished basement with wet bar, 3 bedrooms and 1 bathroom. 3-car garage. Landscaping, well & irrigation included. Model home of the same floorplan is located at 2542 N Emerald Ct that can be toured daily between noon & 5pm. Great location near the award winning Robert Martin Elementary school and near 1 of the 3 community pools!
$1,095,000
1503 E Quail Ridge Ct Andover, KS 67002
- Type:
- Other
- Sq.Ft.:
- 4,271
- Status:
- Active
- Beds:
- 5
- Lot size:
- 0.38 Acres
- Year built:
- 2024
- Baths:
- 6.00
- MLS#:
- 643887
- Subdivision:
- Flint Hills Nati0nal
ADDITIONAL INFORMATION
This beautiful new design by Sharp Homes located in spectacular Flint Hills National offers 5 bedrooms, 5.5 baths and a 4 car garage. The inviting and open main floor plan features vaulted ceilings in the Great Room, an incredible kitchen with large island and walkthrough pantry, spacious dining areas, a beautiful master suite and two additional bedroom suites. The lower level includes a large family room, rec room area with wet bar, two additional bedrooms and two additional bathrooms. Outside you’ll love the large lanai and its fireplace along with the scenic views of native grasses, wild flowers and wooded areas. Just a 5 minute walk to the Flint Hills National clubhouse. Flint Hills National Residences is a carefully planned gated community wrapping around the Tom Fazio designed and nationally recognized Flint Hills National Golf Club. Andover schools!
$604,359
324 W Boxthorn Dr Andover, KS 67002
- Type:
- Other
- Sq.Ft.:
- 2,261
- Status:
- Active
- Beds:
- 2
- Lot size:
- 0.18 Acres
- Year built:
- 2024
- Baths:
- 2.00
- MLS#:
- 643795
- Subdivision:
- Cornerstone
ADDITIONAL INFORMATION
A showstopper once you enter, this home is magnificent upon entry. A light filled floorplan that is built for relaxing and enjoying both indoors and outdoors! This Verona plan boasts a massive kitchen island, that looks onto a well sized dining area, with views onto the covered patio complete with gas fireplace for cozy evenings on the patio. Owners suite features its own fireplace, and additional sitting room for office or workout area in your own bedroom. Additional features of this home include a zero entry custom tiled shower in the owners bath, safe room that doubles as a second pantry, and oversized 4 car garage that is great for storage, workshop space, or extra vehicles! Double closets in owners bedroom, along with extra storage and linen closets throughout. 10' ceilings allow for an airy open feel. Appliances include granite composite kitchen sink, GE stainless steel appliances including dishwasher, microwave, cooktop, and wall oven. Finishing custom touches like extra folding area and cabinets along with sink in the laundry room, and coffee bar area with glass front cabinetry make for a luxe and efficient style in all areas of this home. Maintenance provided community with neighbborhood amenities that will include heated saltwater pool, pickleball courts, fitness room, and more! GENERAL TAXES NOT SPREAD, SPECIAL ASSESSMENTS, HOA FEES, ROOM SIZES AND LOT SIZES ARE ESTIMATED. ALL SCHOOL INFORMATION IS DEEMED TO BE ACCURATE BUT NOT GUARANTEED.
$425,000
511 S Prairie Dr Andover, KS 67002
- Type:
- Other
- Sq.Ft.:
- 1,623
- Status:
- Active
- Beds:
- n/a
- Lot size:
- 0.9 Acres
- Year built:
- 1945
- Baths:
- MLS#:
- 643722
ADDITIONAL INFORMATION
Redevelopment opportunity available. The property is commercially zoned with no use restrictions.
$265,000
559 N Angle Andover, KS 67002
- Type:
- Other
- Sq.Ft.:
- 2,068
- Status:
- Active
- Beds:
- 3
- Lot size:
- 0.4 Acres
- Year built:
- 1971
- Baths:
- 4.00
- MLS#:
- 643447
- Subdivision:
- Womers Andover
ADDITIONAL INFORMATION
Are you looking for something in a peaceful neighborhood? This is the spot for you. Located at the end of a cul-de-sac on .40 acres is this nice ranch with endless possibilities. Home features nice size formal living area just inside the front door. Step on back to the large hearth/family room with fireplace and open floor plan to dining and kitchen. Just off the kitchen is the large mud room and laundry area. So much space for additional storage cabinets, folding table or freezer. The main floor features 3 bedrooms with primary bedroom bath as well. For those of you who enjoy hobbies, crafts or wood crafts you will fall in love with the workshop in the basement...so much storage! Basement also features family room and half bath. Radon mitigation has also already been done in this home. Come take a look! Seller welcomes buyer agent negotiations.
$300,000
000 Sw 50th St Andover, KS 67144
- Type:
- Land
- Sq.Ft.:
- n/a
- Status:
- Active
- Beds:
- n/a
- Lot size:
- 20.22 Acres
- Baths:
- MLS#:
- 643225
- Subdivision:
- None Listed On Tax Record
ADDITIONAL INFORMATION
WHAT! Land for building in ANDOVER school district. Priced lower than other land parcels in the district at under $15K an acre. This is a rare parcel to have frontage on 2 sides and possibilities galore in the Andover School District. County shows this parcel as rural residential and being taxed as AG as of April 2024.
$1,199,900
1715 Harry St Andover, KS 67002
- Type:
- Other
- Sq.Ft.:
- 5,745
- Status:
- Active
- Beds:
- 5
- Lot size:
- 16.5 Acres
- Year built:
- 1977
- Baths:
- 5.00
- MLS#:
- 643203
- Subdivision:
- Andover
ADDITIONAL INFORMATION
WHAT A RARE OPPORTUNITY IN ANDOVER!!!! This stunning piece of property, just east of Montana Hills and around the corner from Flint Hills National golf course, is just waiting to make a new owner's dream home come true! FEATURING A PRIVATE, TREE-LINED DRIVE, 16 ACRES, A 5,745 SQ FT HOME, IN-GROUND SALTWATER POOL, POND, AND HUGE OUTBUILDING!!!! This executive size home is an open canvas for someone to come in and personalize to their own specific taste if desired. With award-winning Andover schools, this property is close to everything Andover offers but with the blissful, peaceful feeling of being in the county - there's nothing better! Schedule your showing today!
$355,291
131 S Sunset Andover, KS 67002
- Type:
- Other
- Sq.Ft.:
- 1,749
- Status:
- Active
- Beds:
- 3
- Lot size:
- 0.11 Acres
- Year built:
- 2023
- Baths:
- 3.00
- MLS#:
- 643115
- Subdivision:
- The Heritage
ADDITIONAL INFORMATION
Choose the convenience of a private self-guided tour to explore the unique features and charm of four model homes, tailored to your schedule and preferences! Simply scan the QR code displayed on the sign in front of our residences at 145 Shay, 221 Shay, 433 Douglas, or 127 Sunset. Discover the allure of The Heritage, an upscale master-planned mixed-use development set to redefine modern living with its array of walking paths, parks, shopping outlets, restaurants, and luxurious residential offerings. Exclusive to Perfection Builders, the Cassia plan epitomizes thoughtful design and quality craftsmanship within Heritage Commons, Andover's latest low-maintenance, family-oriented community. This meticulously designed 3-bedroom, 2.5-bathroom home illuminates with natural light, offering functional storage solutions throughout. The newly built interior features an expansive island in the kitchen, a convenient half bath accessible from the zero-entry garage, a dedicated dining area, and an inviting electric fireplace with floor-to-ceiling shiplap detailing. Upstairs, three bedrooms and a spacious bonus family room provide versatile living spaces for families of all sizes. Step outside through the sliding doors to a secluded covered patio, ideal for alfresco dining or relaxation. The master suite encompasses a luxurious bathroom/closet combination with a shower, dual sinks, and additional storage to streamline your daily routine. Upstairs, the laundry room's proximity to the bedrooms ensures practicality and convenience. Ample parking in the front-load garage and driveway accommodates guests and family members with ease. Residents can relish a host of HOA amenities including access to a clubhouse with full entertaining facilities, a heated saltwater pool for leisurely swims, a 24-hour fitness center and a game room for active lifestyles, landscaping services, snow removal, and lawn services including irrigation. Don't miss this opportunity to claim this remarkable home as your own! Visit our sales office daily between 1-5 at 145 S Shay Rd. Please note that general taxes, special assessments, HOA fees, room sizes, and lot sizes are estimated. While every effort has been made to provide accurate school information, it is subject to verification.
$374,087
135 S Sunset Andover, KS 67002
- Type:
- Other
- Sq.Ft.:
- 2,114
- Status:
- Active
- Beds:
- 4
- Lot size:
- 0.11 Acres
- Year built:
- 2024
- Baths:
- 3.00
- MLS#:
- 643092
- Subdivision:
- Heritage
ADDITIONAL INFORMATION
Choose the convenience of a private self-guided tour to explore the unique features and charm of four model homes, tailored to your schedule and preferences! Simply scan the QR code displayed on the sign in front of our residences at 145 Shay, 221 Shay, 433 Douglas, or 127 Sunset. Welcome to Heritage Commons, the epitome of low-maintenance, family-centric living in Andover, nestled within the premier master-planned mixed-use development, The Heritage. This vibrant community offers a harmonious blend of walking paths, parks, retail destinations, dining options, and upscale residences. Explore the exclusive Ironwood plan by Perfection Builders in the heart of Heritage Commons, a 4-bedroom, 2.5-bath home meticulously designed to optimize natural light and storage space. Enter this new home to discover an impressive oversized island in the kitchen, a walk-in pantry, a convenient guest half bath, a designated dining area, and a stylish electric fireplace with floor-to-ceiling shiplap detail. Upstairs, three bedrooms and a spacious bonus family room provide versatile living spaces. Unwind in the luxurious master suite with a well-appointed bathroom/closet combo featuring dual sinks, a shower, a water closet, and extra storage. The main-level laundry room, seamlessly connected to the garage, adds convenience. Ample parking in the driveway enhances the welcoming atmosphere for guests and family. The community's HOA amenities feature a clubhouse with entertainment spaces, a heated saltwater pool, a 24-hour fitness center, landscaping and irrigation services, and snow removal. Don't miss the chance to claim this exceptional home as your own! Visit the sales office open daily from 1-5 (closed Fridays). Please note that general taxes, special assessments, HOA fees, room sizes, and lot sizes are estimated. All school information is considered accurate but not guaranteed.
- Type:
- Other
- Sq.Ft.:
- 2,079
- Status:
- Active
- Beds:
- 2
- Lot size:
- 0.09 Acres
- Year built:
- 2024
- Baths:
- 2.00
- MLS#:
- 642973
- Subdivision:
- Cornerstone
ADDITIONAL INFORMATION
You will not compromise on space, in this stunning brand new home. The Haven plan has an overly spacious living room, and huge kitchen island for the whole family to join around. A chefs dream, this home features a butlers pantry spanning', with storage galore. Cozy and private patio off of the living room. All of the ease of zero entry with lavish upgrades to lighting, luxury vinyl plank flooring throughout the main living areas, and a light filled sunroom for your office, study, or fitness room. The owners suite features two closets, and ensuite bath with zero entry custom tiled shower, and view out onto the private patio. HOA dues apply, closed builder community. General and specials taxes estimated until fully spread. HOA amenities in this area to include clubhouse, saltwater pool, pickleball courts, fitness room, and bocce ball. Open daily Sun-Thurs, 1-5 or by appointment
$615,000
1118 W Lakeway Ct Andover, KS 67002
- Type:
- Other
- Sq.Ft.:
- 2,991
- Status:
- Active
- Beds:
- 5
- Lot size:
- 0.25 Acres
- Year built:
- 2024
- Baths:
- 3.00
- MLS#:
- 642970
- Subdivision:
- Cornerstone
ADDITIONAL INFORMATION
This lovely Mandalay Prairie by Sharp Homes is complete and available for purchase. There is a model home of same floorplan located at 2536 N Emerald Ct that can be toured daily from Noon to 5pm. This home backs The Prairie Reserve and has views of the water. Nice separation between you and your neighbors. Arched hallways and entry. Vaulted ceilings, wood floors, black frame windows, quartz counter tops. Lots of built-ins in this home. Desk & wine bar off kitchen. Raised covered concrete patio off of dining. Master suite is spacious with stunning bathroom and large walk-in closet attached to laundry room. Basement has a wet bar, 2 bedrooms and 1 bathroom. 3-car garage. Landscaping, well & irrigation included. Great location near the award winning Robert Martin Elementary and near 1 of the 3 community pools!
- Type:
- Other
- Sq.Ft.:
- 3,417
- Status:
- Active
- Beds:
- 6
- Lot size:
- 0.25 Acres
- Year built:
- 2003
- Baths:
- 3.00
- MLS#:
- 642319
- Subdivision:
- Aspen Creek
ADDITIONAL INFORMATION
Welcome to this stunning Blair Construction home nestled in the quiet neighborhood of Aspen Creek. With no special taxes and situated in the highly-regarded Andover School District, this property is a must-see. Featuring 6 bedrooms and 3 bathrooms, this spacious residence includes ample large living areas, perfect for both family gatherings and entertaining guests. The well-appointed kitchen opens onto a covered deck, ideal for savoring morning coffee or evening sunsets. The mid-level walkout leads to a picturesque, tree-lined backyard, providing a serene and private retreat. The large kitchen comes fully equipped with all appliances included. You'll also enjoy the convenience of a spacious laundry room and a 3-car garage, offering ample storage and space. Located just a mile from Kellogg, this home provides easy access to Wichita while maintaining the charm of suburban living. Don't miss the chance to make this your dream home!
$340,000
1024 W Basswood Dr Andover, KS 67002
- Type:
- Other
- Sq.Ft.:
- 2,986
- Status:
- Active
- Beds:
- 4
- Lot size:
- 0.21 Acres
- Year built:
- 2005
- Baths:
- 3.00
- MLS#:
- 641952
- Subdivision:
- Caywood
ADDITIONAL INFORMATION
Welcome to your dream home in the highly sought-after Andover School District! This stunning waterfront property, built in 2005, offers an abundance of space with a newly painted interior giving a bright and airy feel from the moment you walk in. Be impressed coming through the front door as your first impression is a view of the lake out back. With a newly installed HVAC, a roof less than 4 years old, spacious living, enjoy the ample room and updates. Three bedrooms and two full bathrooms on the main floor including the primary, plus a bedroom, full bathroom and large second living room in the basement provide comfort for guests! The primary bedroom boasts a large walk-in closet, perfect for your wardrobe and storage needs. With a three car garage you'll have plenty of storage! Located in a desirable area with top-rated schools and NO SPECIALS!!! Relax and unwind with breathtaking waterfront views right from your deck. This home combines modern amenities with a serene setting, making it a perfect retreat for you and your family. Don't miss the opportunity to own this exceptional property in Andover!
$319,000
1332 N Valley Ct. Andover, KS 67002
- Type:
- Other
- Sq.Ft.:
- 2,248
- Status:
- Active
- Beds:
- 5
- Lot size:
- 0.22 Acres
- Year built:
- 2000
- Baths:
- 3.00
- MLS#:
- 641917
- Subdivision:
- Cedar Park
ADDITIONAL INFORMATION
Welcome to 1332 N. Valley Ct., Andover, KS! Nestled in the charming and sought-after community of Andover, this delightful residence offers a perfect blend of comfort, style, and convenience. As you approach this inviting home, you’ll immediately notice the well-maintained landscaping and curb appeal, setting the stage for what awaits inside. Upon entering, you’re greeted by a warm and open floor plan, where natural light floods the spacious living area through large, updated windows. The main level features a generously sized living room with a cozy fireplace, ideal for relaxing or entertaining guests. The adjoining dining area provides ample space for gatherings and is seamlessly connected to the kitchen. The kitchen is a true highlight, boasting modern appliances, plenty of counter space that makes meal preparation a pleasure. A convenient breakfast bar offers additional seating, perfect for casual meals or a quick cup of coffee. The main level also includes a comfortable master suite with a private en-suite bathroom and a walk-in closet. Two additional well-sized bedrooms and a second full bathroom ensure ample space for family or guests. Downstairs, the finished basement adds valuable living space, featuring a versatile family room that can serve as a game room, home office, or entertainment area. A fourth and fifth bedroom and a third full bathroom offer privacy and comfort for visitors or extended family. The basement also includes a wet-bar and is wired for surround sound and a projector which will provide for a fun movie night or perfect set up to watch your favorite sports game! Step outside to the backyard oasis, where you’ll find a well-manicured lawn, a spacious patio for outdoor dining, and plenty of room for recreational activities. The fenced yard provides a secure space for pets to play freely, or space to build the garden of your dreams. Additional amenities of this home include a three-car garage, a dedicated laundry room, and proximity to desirable Andover schools, parks, and shopping centers, ensuring convenience for everyday living. With its thoughtful design and prime location, 1332 N. Valley Ct. is a wonderful place to call home. The seller has replaced almost every window in this home and there is a transferable warranty in place. Sprinkler system is on city water. Don’t miss the opportunity to make this charming residence yours – schedule a visit today!
- Type:
- Other
- Sq.Ft.:
- 4,188
- Status:
- Active
- Beds:
- 4
- Lot size:
- 0.52 Acres
- Year built:
- 2002
- Baths:
- 4.00
- MLS#:
- 641286
- Subdivision:
- Flint Hills Nati0nal
ADDITIONAL INFORMATION
Welcome home! Stunning VanBuskirk built patio home, in a quaint cul-de-sac in picturesque Flint Hills National, exudes quality craftsmanship and timeless elegance. Nestled on a 0.52 acre treed lot, this showstopper offers handsome curb appeal, 10' knotty alder arched double front doors with leaded glass windows, gorgeous random-width hardwood flooring, 12' ceilings, solid wood beams, refined millwork, crown molding, substantial trim/casements, neutral paint, enamel trim, plantation shutters, and extraordinary cabinetry. True divided-light windows throughout the home soak the living spaces with natural sunlight and allow for panoramic views of the private backyard oasis. The warm and inviting great room is the heart of the home, anchored by a beautiful cast stone fireplace with a gas log set. The gourmet kitchen is well suited for any cook with a large wood-paneled island/eating bar with brushed granite, a Thermador 6-burner professional range with double ovens, a decorative vent hood, Thermador warming drawer, Bosch dishwasher, SubZero refrigerator, under/above cabinet lighting, abundant counter top space, and granite counter tops. Retreat to a lovely primary suite offering a large picture window, travertine marble in the master bath, separate vanities, dual closets, seperate tile shower with multiple heads, a large tub, and a toilet closet. A second main level en-suite room features vaulted/beamed ceilings, a large picture window, walk-in closet, linen closet, and a private bath, making it an ideal library, office, or guest bedroom. Entertaining is easy in the view out basement complete with 9' ceilings, a large rec/family room, spacious wet bar with a refrigerator and wine fridge, two bedrooms, a full bathroom, and storage. You'll spend hours in the lushly landscaped backyard surrounded by trees and showcasing a composite partially covered deck and an expansive stone patio with a gas fireplace; it's the perfect setting for enjoying wildlife sightings and Kansas sunsets. The 2-1/2 car garage has extra space for your golf cart so you can drive to the clubhouse or around the neighborhood. Flint Hills National Residences is a gated community that envelops the nationally recognized Flint Hills National Golf Club. The HOA dues include: lawn mowing, edging, trimming & fertilization, sprinkler system start up/winterization, and snow removal on the driveway when snow is greater than 2" deep. Don't miss!
$315,000
223 W Waterford Ct Andover, KS 67002
- Type:
- Other
- Sq.Ft.:
- 2,827
- Status:
- Active
- Beds:
- 4
- Lot size:
- 0.21 Acres
- Year built:
- 2005
- Baths:
- 3.00
- MLS#:
- 641087
- Subdivision:
- Tuscany
ADDITIONAL INFORMATION
Welcome to 223 W Waterford Ct, a spacious home located in the serene Tuscany neighborhood in Andover, KS. Nestled on a quiet court, this home boasts main floor sq ft of 1508 sq ft and a total sq ft of 2827! It's set in a peaceful neighborhood with a community swimming pool and a play area, making it an ideal spot for those seeking tranquility and community amenities. The living room features beautiful hardwood flooring, a cozy gas fireplace, and a vaulted ceiling, creating a welcoming atmosphere for gatherings. The kitchen is thoughtfully designed with an island and a pantry cabinet, offering plenty of storage and preparatory space. The primary bedroom also has a vaulted ceiling, enhancing the spacious feel, and an attached private bath for added convenience. The bathroom includes a walk-in shower, a relaxing soaker tub, and double sinks. The laundry is conveniently located on the main level. Descending to the basement, you'll find a generously sized family room filled with natural light from view-out windows and perfect for gatherings or movie nights. The basement includes a wet bar and an additional bedroom and bathroom, making it perfect for guests. There's also a large storage area. Outdoor enthusiasts will appreciate the private backyard, with no neighboring houses directly behind. It's a quiet and peaceful space where you can enjoy nature and unwind after a long day. The nearly new furnace and air conditioning system promise a comfortable indoor climate year-round and no special taxes adds to the financial attractiveness of the property. Overall, this home combines space, comfort, and community features in a peaceful and charming setting. Ideal for anyone looking for a larger home at a great price.
$478,182
330 W Boxthorn Dr Andover, KS 67002
- Type:
- Other
- Sq.Ft.:
- 1,899
- Status:
- Active
- Beds:
- 2
- Lot size:
- 0.15 Acres
- Year built:
- 2024
- Baths:
- 2.00
- MLS#:
- 641014
- Subdivision:
- Cornerstone
ADDITIONAL INFORMATION
This home has light and airy finishes throughout, with large kitchen island and cozy living room area looking out onto your partially covered patio. Den with custom accent wall off of dining room, with French doors for privacy. Owners suite features a covered patio off of bedroom, and zero entry walk in tiled shower in owners bath. Double door pantry and extra storage room that doubles as a safe room. Shared amenities coming to the community include heated saltwater pool, clubhouse with kitchen, hearth room, fitness room and golf simulator room, and pickleball courts. All finishes and square footage are estimated. General and specials taxes estimated until fully spread. Community and school information deemed accurate but not guaranteed. HOA closed builder community. Onsite hours daily 1-5
- Type:
- Land
- Sq.Ft.:
- n/a
- Status:
- Active
- Beds:
- n/a
- Lot size:
- 0.18 Acres
- Baths:
- MLS#:
- 640917
- Subdivision:
- The Heritage
ADDITIONAL INFORMATION
LAKE LOT!!!!!! This is a very desired build site for this development. End lot with lots of privacy and it has a lake in the back yard. Have the ability to walk to the new Heritage Square for shopping or dining and then walk home. Just look at the view you will have out your backdoor! Great location of a lot in an amazing courtyard development. Don't miss your chance at this one. The Courtyards at The Heritage is a closed builder development. Perfection Builders approved plans and Perfection Builders are the only builder allowed to build in the development.
$600,000
1157 S Ginkgo Andover, KS 67002
- Type:
- Other
- Sq.Ft.:
- 4,314
- Status:
- Active
- Beds:
- 5
- Lot size:
- 6.3 Acres
- Year built:
- 1976
- Baths:
- 3.00
- MLS#:
- 640911
- Subdivision:
- Green Acres
ADDITIONAL INFORMATION
Beautifull one-of-a-kind sprawling ranch style home located in Green Acres in south Andover. This property has a lot of amenities including over 4,200 square feet, detached four car garage, detached shop, and 6.3 acres. As you pull up, you're greeted by your own private driveway. On the outside the house is almost entirely brick, huge back patio and fenced in backyard. The detached shop has multiple garage doors allowing easy access throughout the shop and pulling in cars or a mower. The detached garage is 40ft by 30ft and has two garage doors. Inside the home is a custom layout with natural wood accents throughout. The home has a large living room with a fireplace. The kitchen has been upgraded with custom cabinetry and a large granite island. There is an extra room for a library or office. Upstairs has 4 large bedrooms, where the master bedroom has a huge walk-in closet and bathroom with separate tub and shower room and heated floors. The shower is zero entry for easy access. Downstairs includes another master suite with a large bathroom and walk in closet. Don't miss out on the opportunity to own this unique property. Feel free to set up your private showing today.
$350,000
840 S Mccandless Andover, KS 67002
- Type:
- Other
- Sq.Ft.:
- 1,823
- Status:
- Active
- Beds:
- 3
- Lot size:
- 3.6 Acres
- Year built:
- 1953
- Baths:
- 2.00
- MLS#:
- 640772
- Subdivision:
- None Listed On Tax Record
ADDITIONAL INFORMATION
For Sale! Country Home on 3.6 +/- Acres with Horse Barn and Arena in Andover Schools. Experience a horseman's retreat on 3.6 +/- acres just minutes from Andover and Wichita amenities. This property features a 1,823 sq. ft. home with 3 bedrooms and 2 bathrooms, a 52' x 52' dirt floor arena, and a 25' x 10' oversized 2-car garage. Additionally, the property includes multiple fenced pastures and two barns with a total of 14 horse stalls. Don't miss this opportunity for an equestrian retreat and home site in a prime Andover, KS location.
Andrea D. Conner, License 237733, Xome Inc., License 2173, [email protected], 844-400-XOME (9663), 750 Highway 121 Bypass, Ste 100, Lewisville, TX 75067
Information being provided is for consumers' personal, non-commercial use and may not be used for any purpose other than to identify prospective properties consumers may be interested in purchasing. This information is not verified for authenticity or accuracy, is not guaranteed and may not reflect all real estate activity in the market. © 1993 -2024 South Central Kansas Multiple Listing Service, Inc. All rights reserved
Andover Real Estate
The median home value in Andover, KS is $291,200. This is higher than the county median home value of $218,800. The national median home value is $338,100. The average price of homes sold in Andover, KS is $291,200. Approximately 74.31% of Andover homes are owned, compared to 21.28% rented, while 4.42% are vacant. Andover real estate listings include condos, townhomes, and single family homes for sale. Commercial properties are also available. If you see a property you’re interested in, contact a Andover real estate agent to arrange a tour today!
Andover, Kansas has a population of 15,162. Andover is more family-centric than the surrounding county with 53.48% of the households containing married families with children. The county average for households married with children is 38.47%.
The median household income in Andover, Kansas is $103,383. The median household income for the surrounding county is $71,651 compared to the national median of $69,021. The median age of people living in Andover is 34.3 years.
Andover Weather
The average high temperature in July is 91.5 degrees, with an average low temperature in January of 21.4 degrees. The average rainfall is approximately 35.3 inches per year, with 11.3 inches of snow per year.
